Casa M is a climate-sensitive home in Portugal’s Algarve
Casa M, an urban home in the Algarve, makes the most of local techniques and the region’s climate in a design by its owners, Portuguese architects A-Lab Architecture
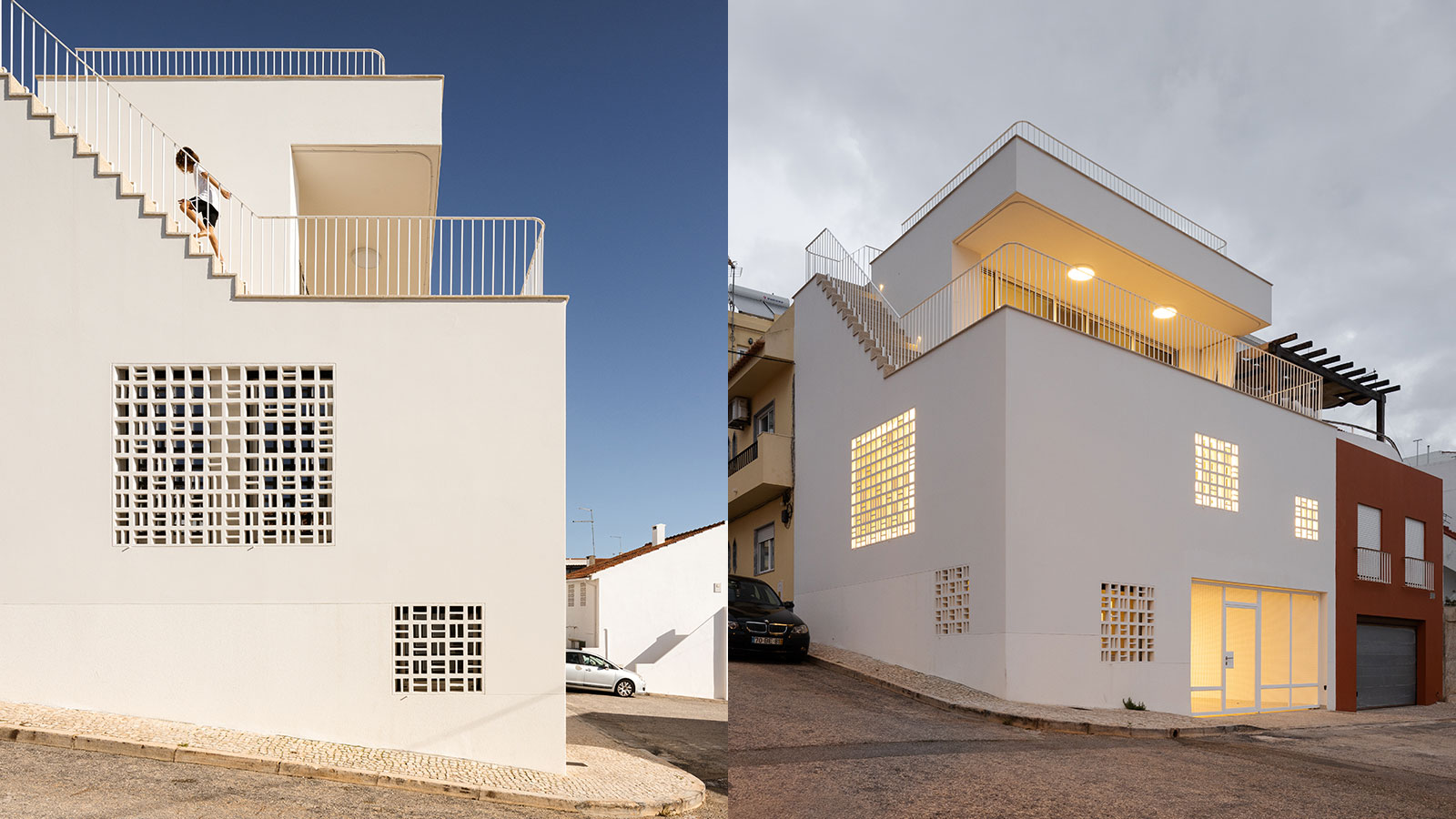
A pattern of cement blocks poetically punctuate Casa M's exterior, a home which stands sentinel on a hill in Alvor, a seaside village of Algarve. The Portuguese region has over 300 days of sun per year, which makes it challenging to design homes without the AC unit – a bête noire of green-minded architects. One natural cooling tactic – common in Palm Springs and São Paulo, too – is cobogós, the hollow bricks that allow cool air to permeate a space without exposing it to the sun.
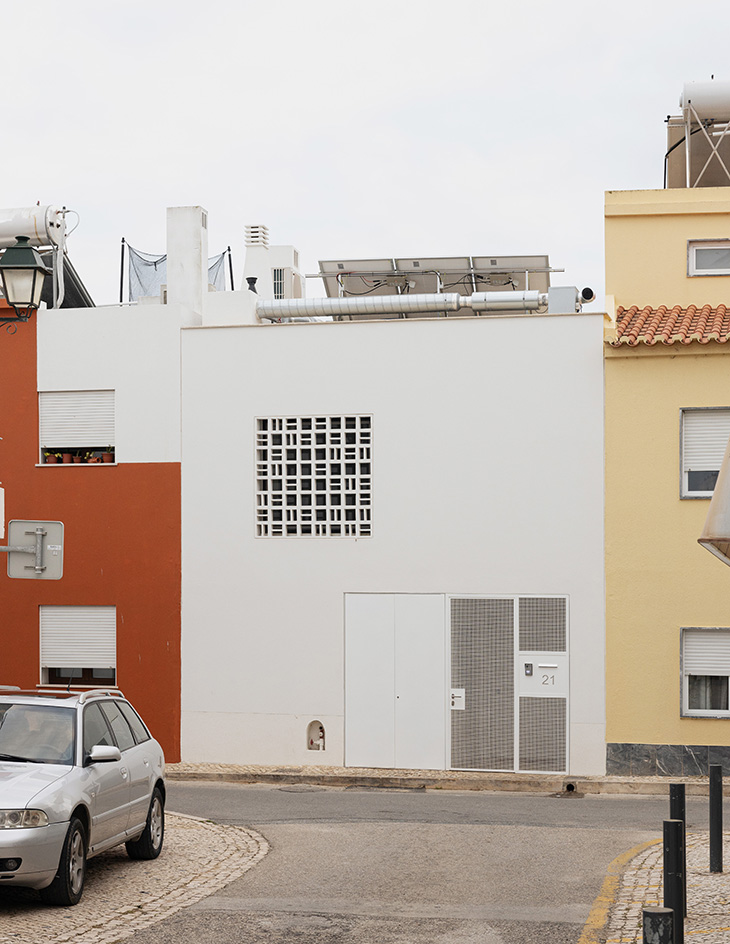
Casa M: an architect couple’s climate-sensitive home
The home’s owners and architects, husband and wife Luis Fonseca and Inês Almeida, placed LED lights between the cobogós and the windows encasing them. The effect surprised them: when turned on at night, the reflected light inside the blocks illuminated the interiors like wall lamps. From the street, the white-washed, minimalist home glows like a magical lantern.
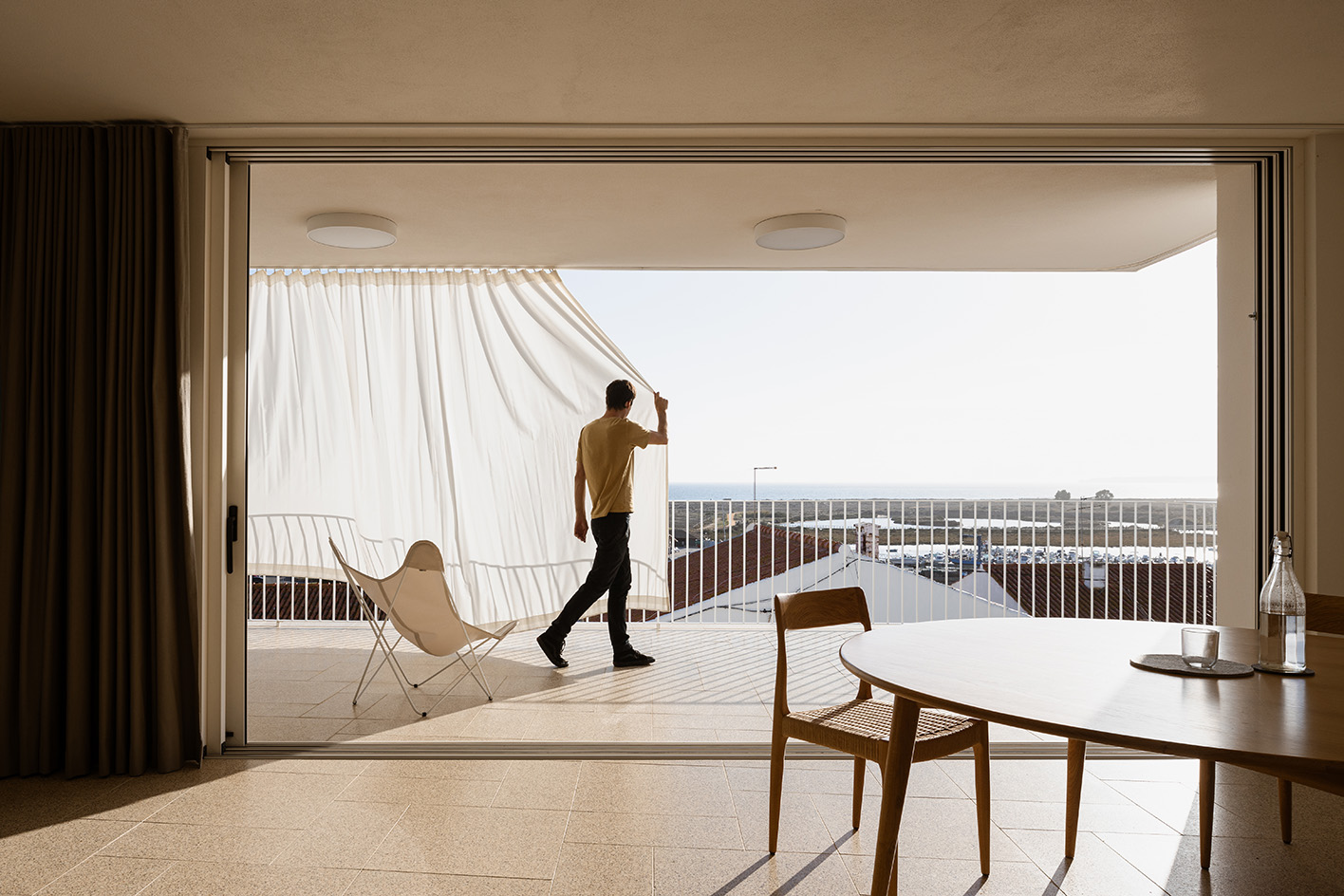
Fonseca and Almeida, partners and architects at local studio A-lab Architecture, maximised several other opportunities when designing their single-family townhouse that was completed in August 2023. One such opportunity arose from their longitudinal L-shaped lot, wedged between two other residential structures on an incline.

The couple created a design that spreads across three stories but uses half-floors and mirrors, creating visibility between rooms when you’re using the stairs. Fonseca described this as allowing for beautiful moments throughout the day, interactions that always make family members feel like they are in each other’s company (the couple live there with their two children).
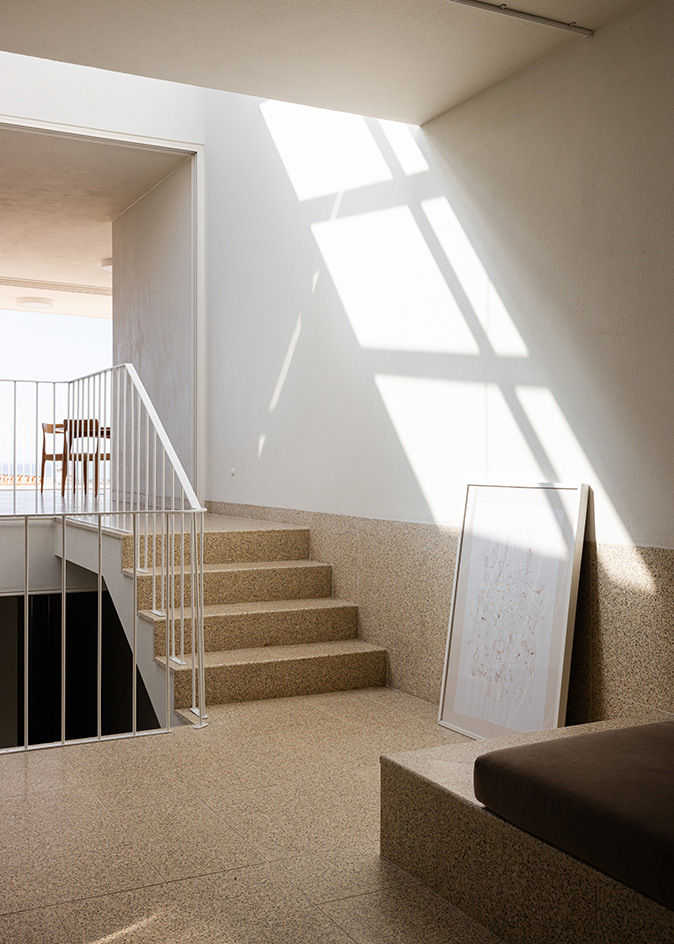
The stairs’ stacking effect also generates natural ventilation, starting at the ground level, where the sea breeze enters and travels up through the open skylight in the interior courtyard. During summer, sun via the skylight is tempered with exterior shading, while passive solar energy heats the home in winter. Such considerations showcase the couple’s passion for sustainable living.
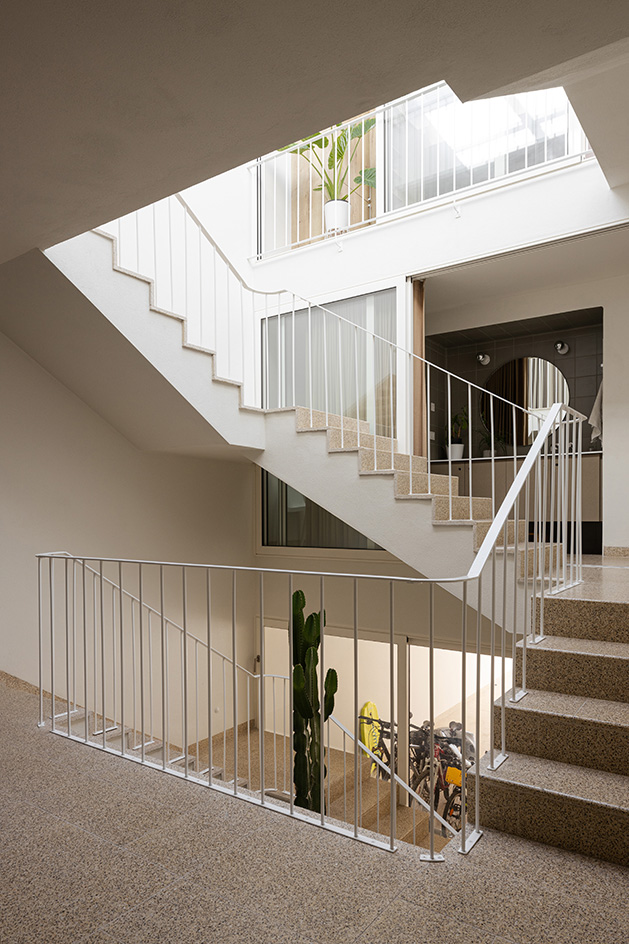
'We designed this house to be a case study for what we think luxury living is,' Fonseca says, as he prepared lunch with vegetables his son had fetched at the market that morning. 'People associate luxury with a jacuzzi on the roof and cold air-conditioning blasting [set using] their phone before they even get home. We’re believers in passive architecture.'
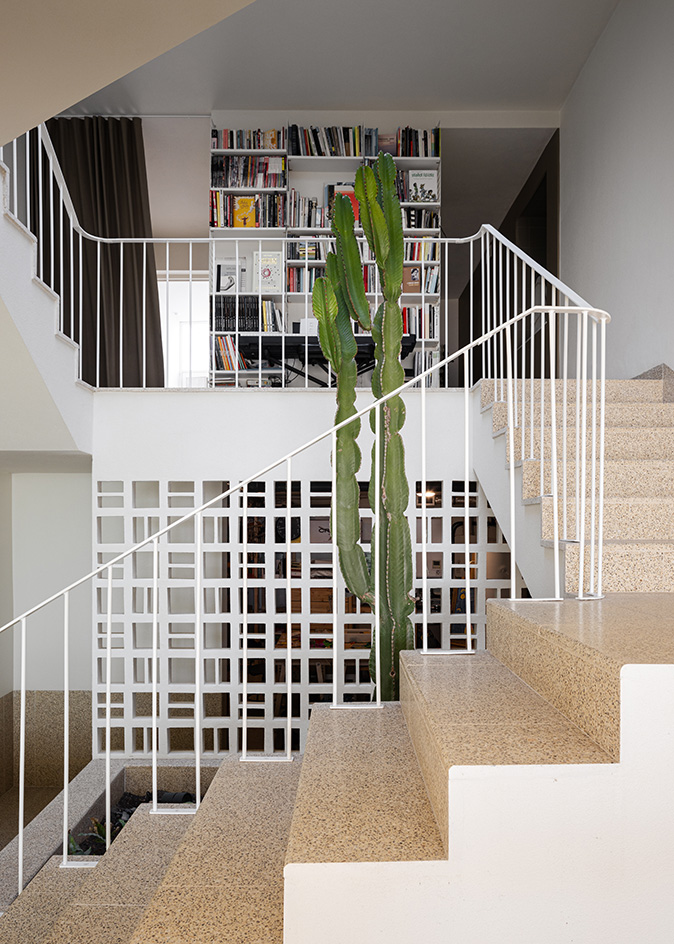
In addition, the drawing of acoustic curtains across selected spaces allows for partitioning and climate control. For example, the children can create a play area on the veranda by separating it from the kitchen, or the adults can create a more cinematic movie-watching experience (and trap in the heat of the fireplace in winter) without waking the children by closing off the living room.
Wallpaper* Newsletter
Receive our daily digest of inspiration, escapism and design stories from around the world direct to your inbox.
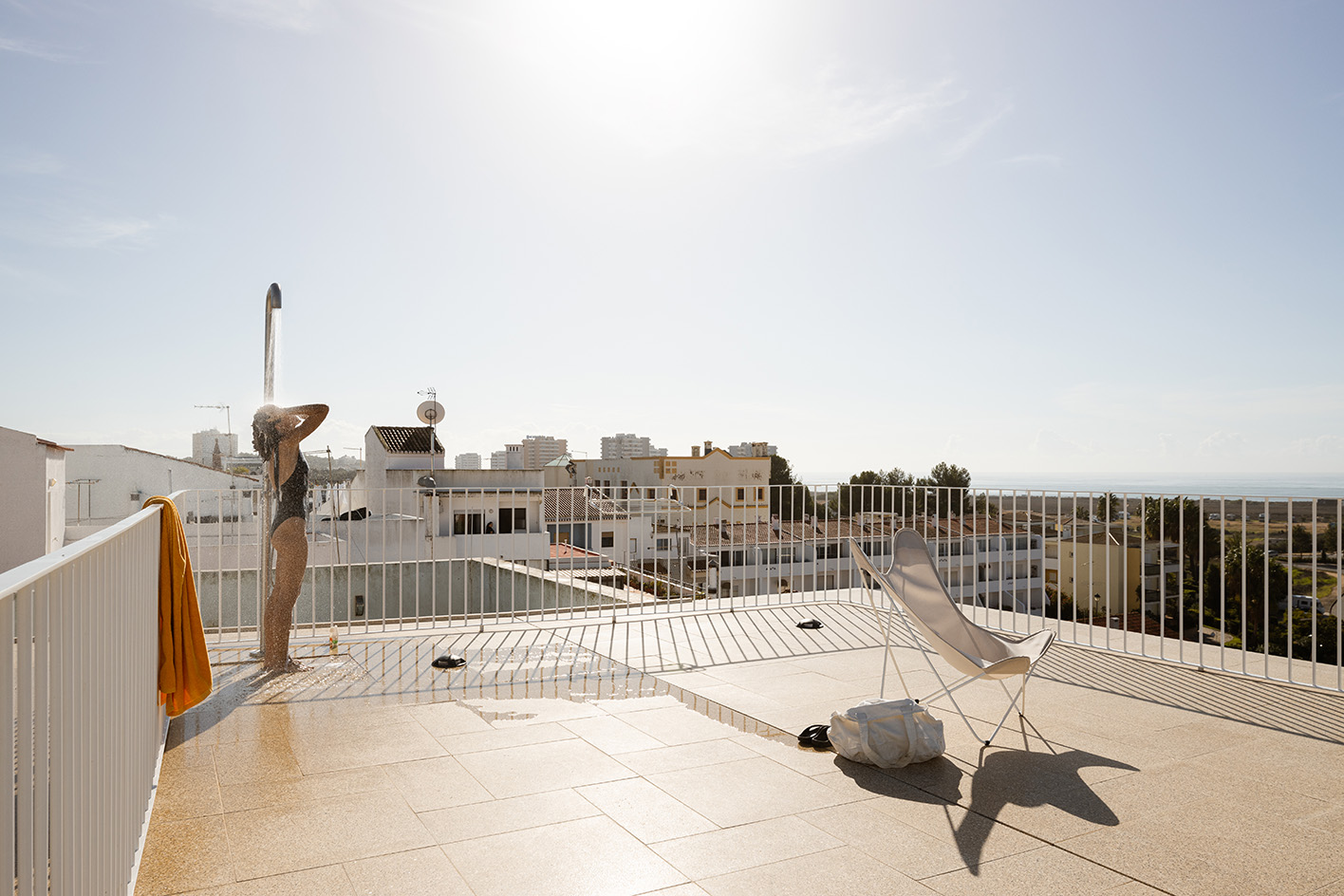
After spending time in the home – the butterfly chair on the veranda overlooking the fishing boats is a particular highlight – it starts to feel a bit like being in one of those drawings of a dollhouse cut in half. Beautiful moments unfold as easily as the house does. But perhaps nothing compares to the fishing boats’ view at night: the white home on the hill, lit up in all its chiaroscuro, sustainable glory.
Stacy Suaya is a Los Angeles-based writer focusing on design, architecture, and travel. Her stories have appeared in New York Times Styles, New York Times T Magazine, New York Magazine, Architectural Digest, Los Angeles Times, and more.
-
 Marylebone restaurant Nina turns up the volume on Italian dining
Marylebone restaurant Nina turns up the volume on Italian diningAt Nina, don’t expect a view of the Amalfi Coast. Do expect pasta, leopard print and industrial chic
By Sofia de la Cruz
-
 Tour the wonderful homes of ‘Casa Mexicana’, an ode to residential architecture in Mexico
Tour the wonderful homes of ‘Casa Mexicana’, an ode to residential architecture in Mexico‘Casa Mexicana’ is a new book celebrating the country’s residential architecture, highlighting its influence across the world
By Ellie Stathaki
-
 Jonathan Anderson is heading to Dior Men
Jonathan Anderson is heading to Dior MenAfter months of speculation, it has been confirmed this morning that Jonathan Anderson, who left Loewe earlier this year, is the successor to Kim Jones at Dior Men
By Jack Moss
-
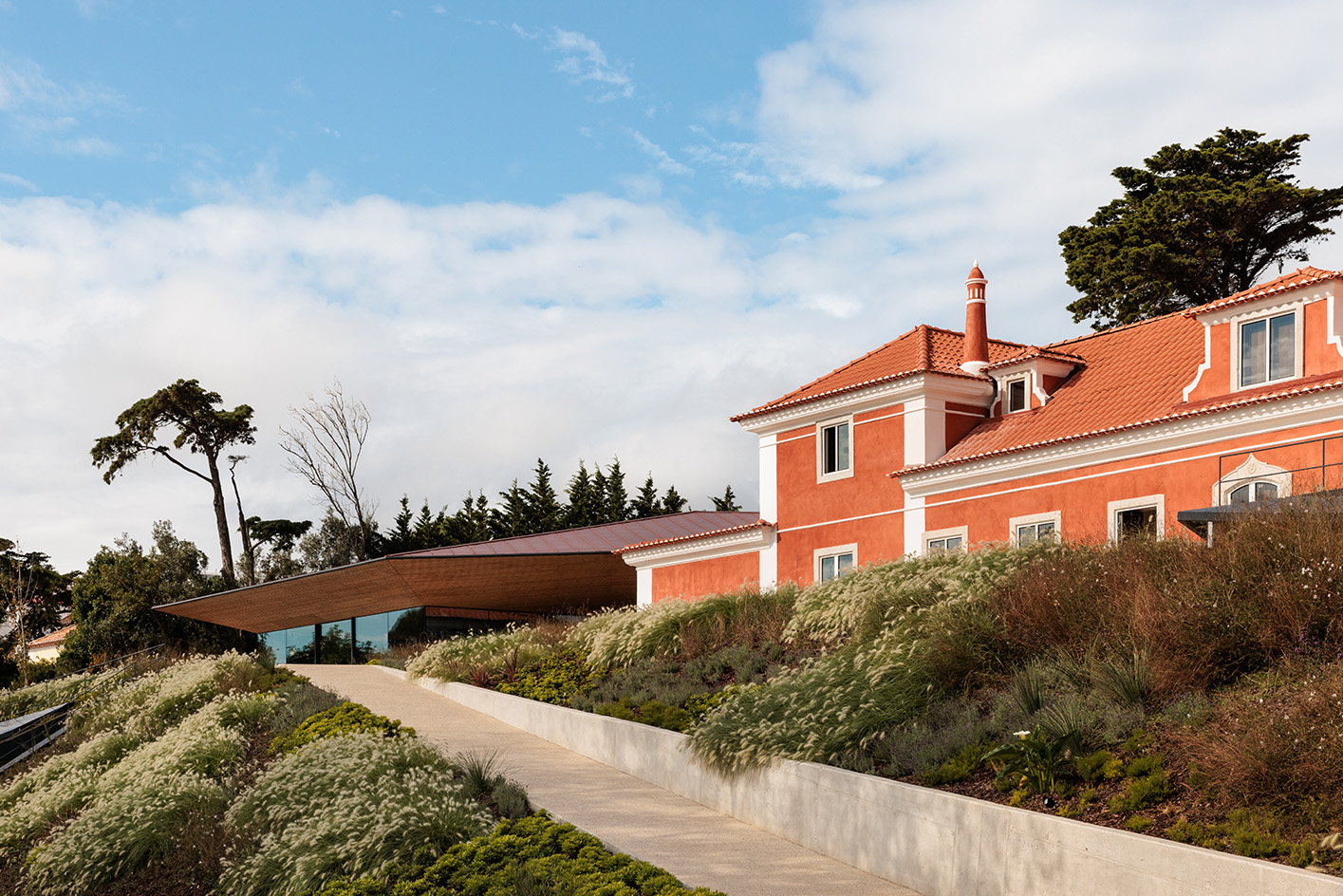 Tour the Albuquerque Foundation, Portugal’s new ceramics hub, where the historic and contemporary meet
Tour the Albuquerque Foundation, Portugal’s new ceramics hub, where the historic and contemporary meetA new cultural destination dedicated to ceramics, The Albuquerque Foundation by Bernardes Arquitetura opens its doors in Sintra, Portugal
By Ellie Stathaki
-
 Year in review: the top 12 houses of 2024, picked by architecture director Ellie Stathaki
Year in review: the top 12 houses of 2024, picked by architecture director Ellie StathakiThe top 12 houses of 2024 comprise our finest and most read residential posts of the year, compiled by Wallpaper* architecture & environment director Ellie Stathaki
By Ellie Stathaki
-
 Wallpaper* Architects’ Directory 2024: meet the practices
Wallpaper* Architects’ Directory 2024: meet the practicesIn the Wallpaper* Architects Directory 2024, our latest guide to exciting, emerging practices from around the world, 20 young studios show off their projects and passion
By Ellie Stathaki
-
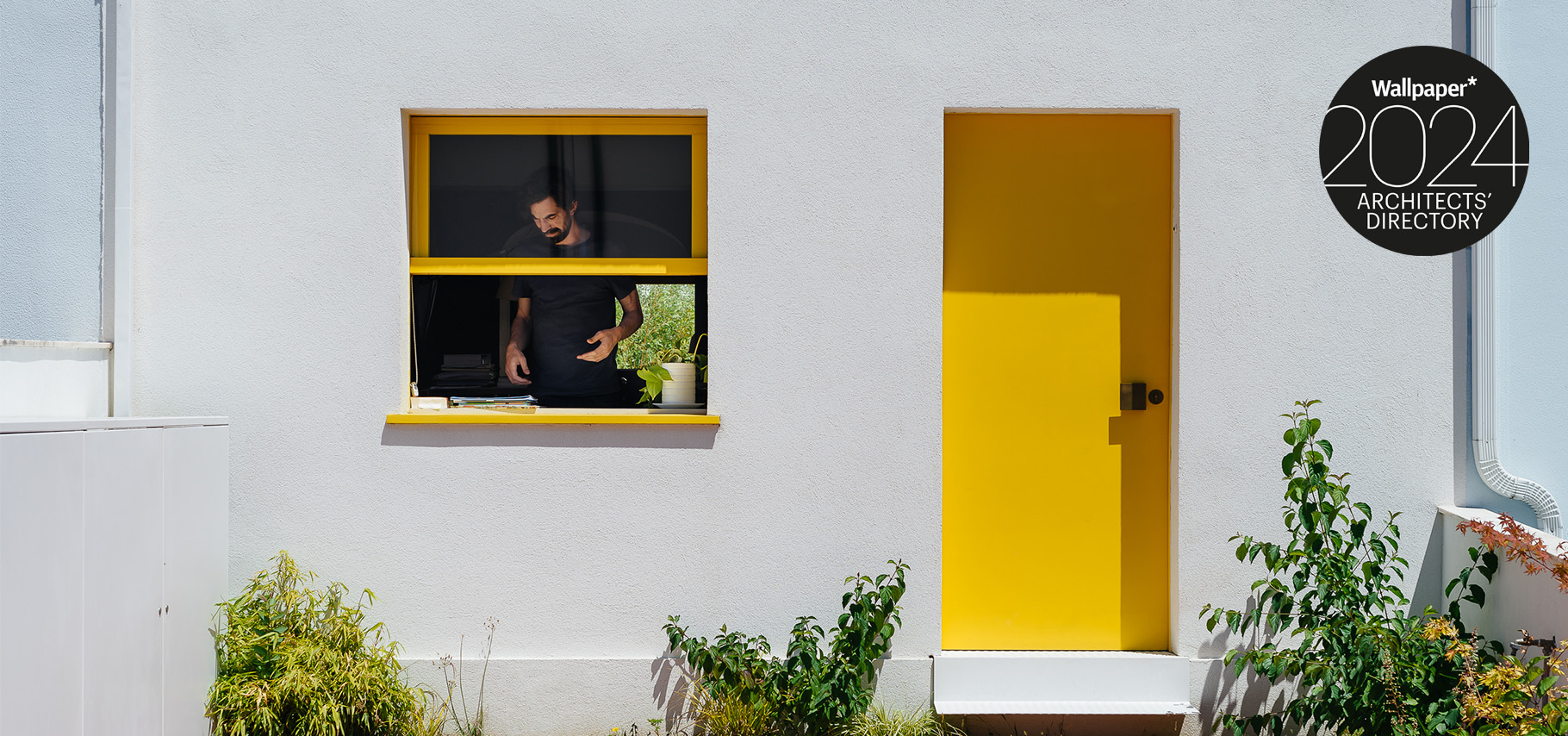 Branco del Rio's House AA8 brings a pop of colour to its Portuguese neighbourhood
Branco del Rio's House AA8 brings a pop of colour to its Portuguese neighbourhoodBased in Portugal, Branco del Rio Arquitectos joins the Wallpaper* Architects’ Directory 2024, our annual round-up of exciting emerging architecture studios
By Tianna Williams
-
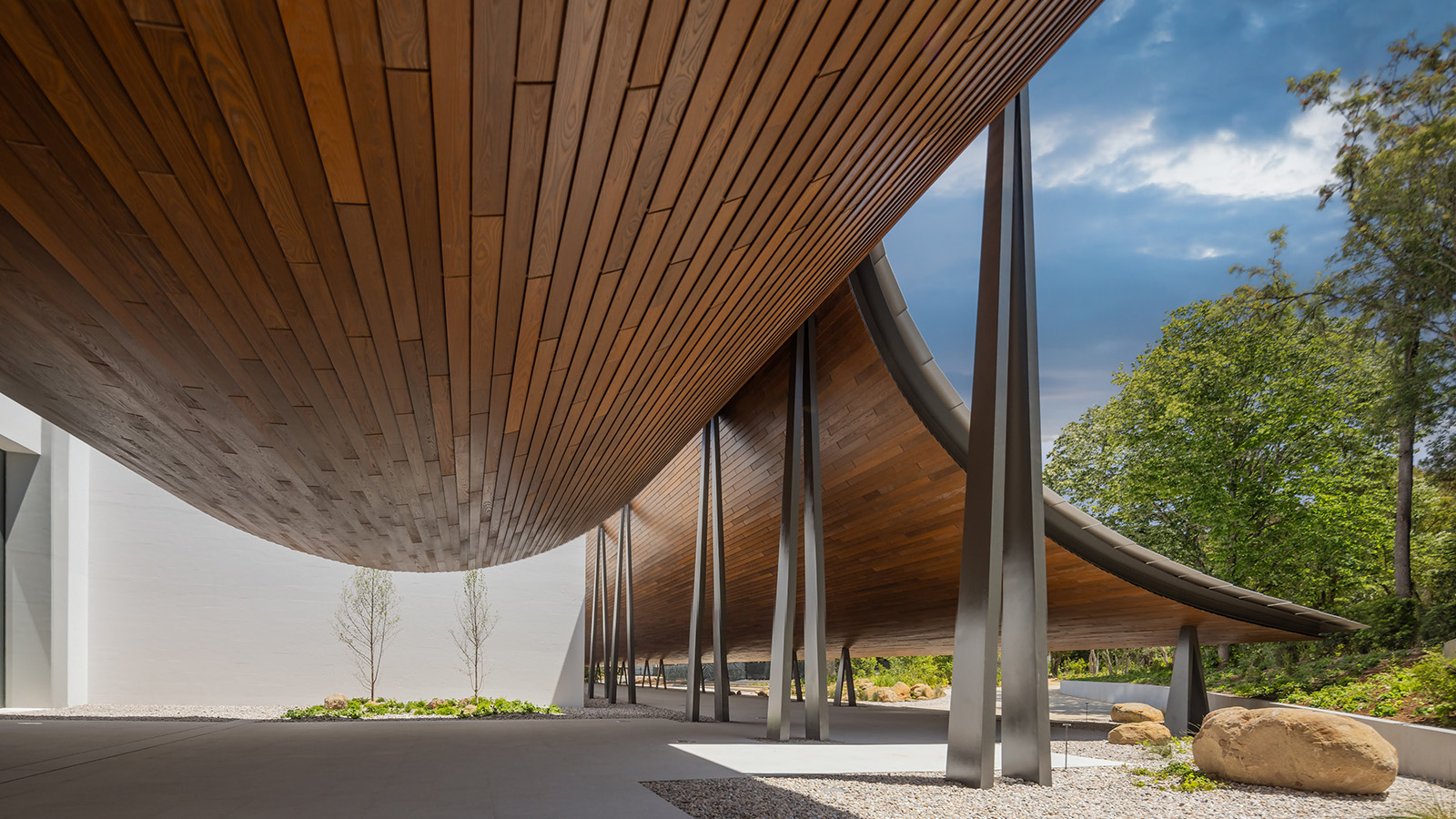 Gulbenkian Foundation's new art centre by Kengo Kuma is light and inviting
Gulbenkian Foundation's new art centre by Kengo Kuma is light and invitingLisbon's Gulbenkian Foundation reveals its redesign and new contemporary art museum, Centro de Arte Moderna (CAM), by Kengo Kuma with landscape architects VDLA
By Amah-Rose Mcknight Abrams
-
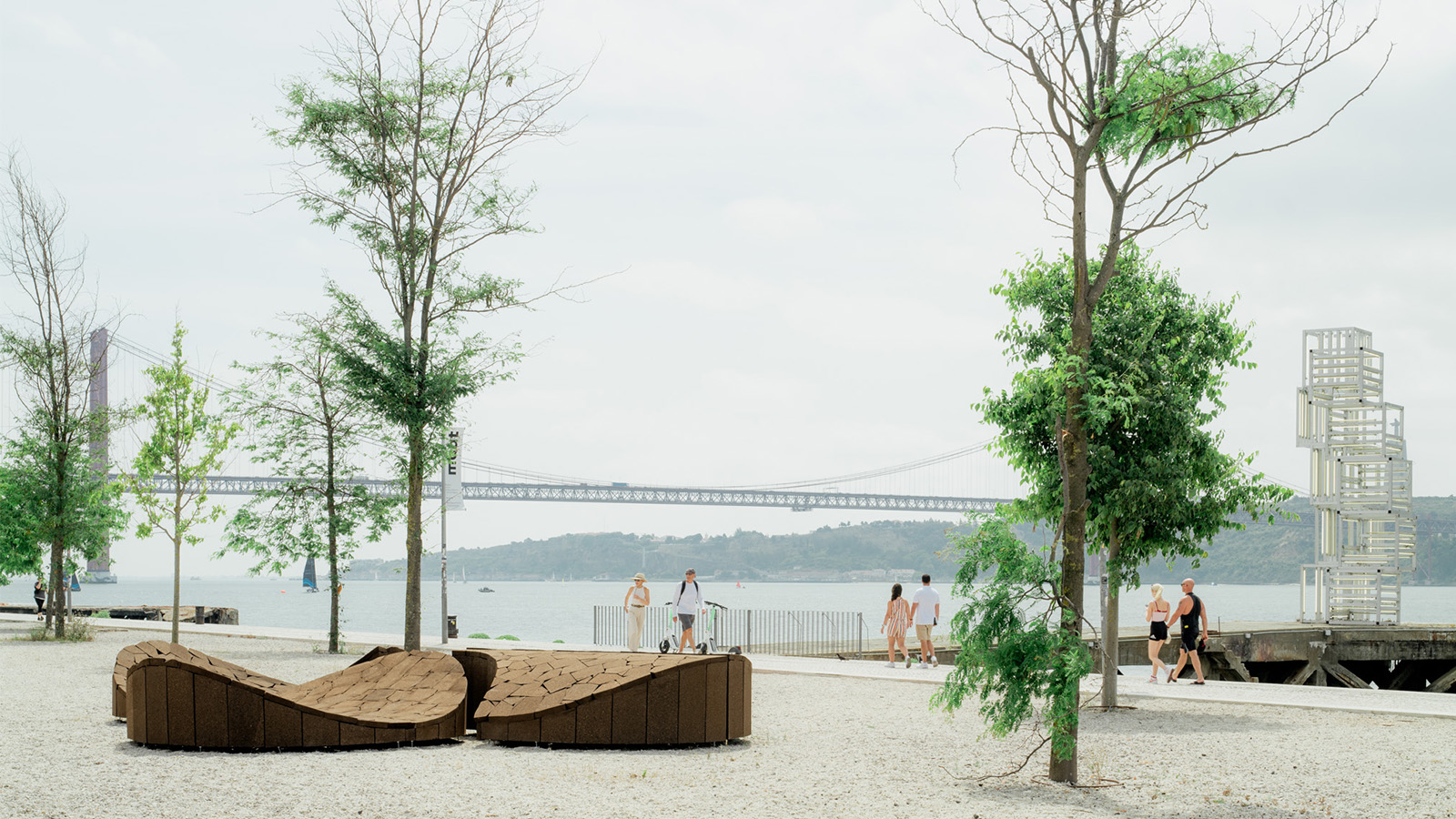 City Cortex celebrates cork’s versatility with public installations in Lisbon
City Cortex celebrates cork’s versatility with public installations in LisbonCity Cortex, an urban project in Lisbon developed by Amorim, celebrates cork as a sustainable material with installations by Gabriel Calatrava, Leong Leong, Yves Behar and more
By Nana Ama Owusu-Ansah
-
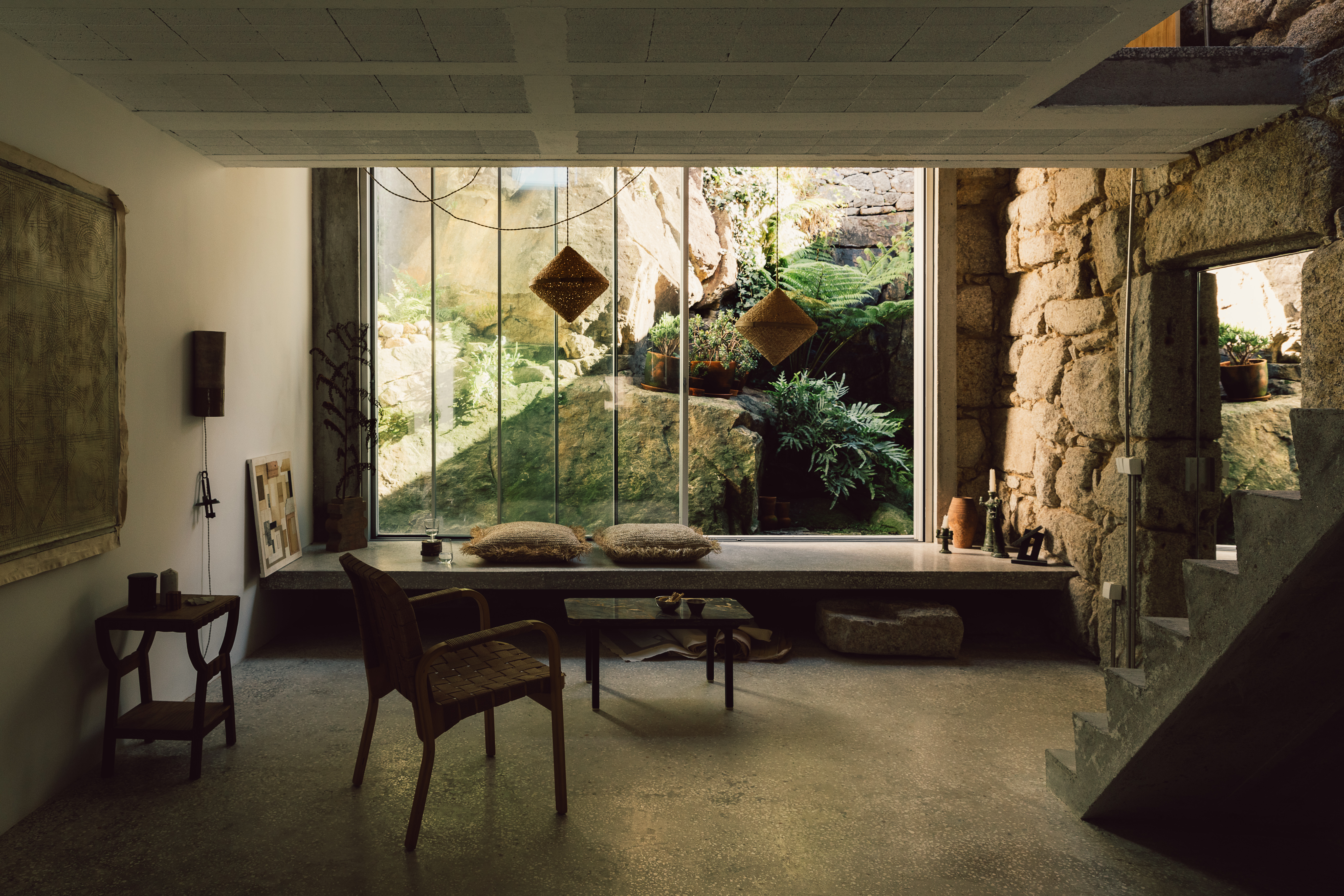 Casa e a Pedra is a Porto home emerging from a rocky context
Casa e a Pedra is a Porto home emerging from a rocky contextCasa e a Pedra by architect François Leite is an urban residential reinvention in Porto, Portugal
By Ellie Stathaki
-
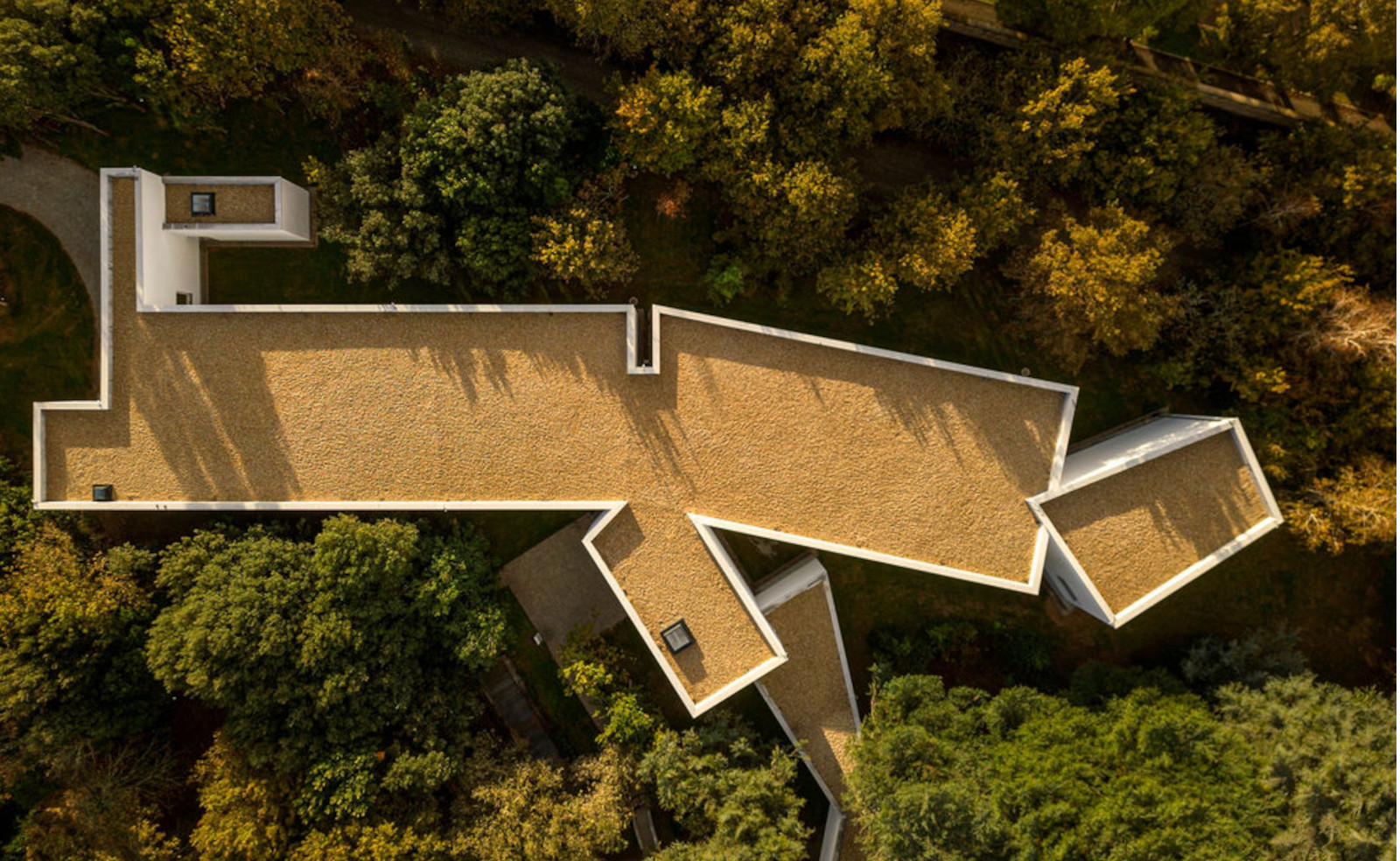 Álvaro Siza Wing expands archive and exhibition space in Porto’s Museu Serralves
Álvaro Siza Wing expands archive and exhibition space in Porto’s Museu SerralvesÁlvaro Siza returns to Serralves Museum of Contemporary Art in Porto, crafting his namesake new wing that just opened to the public
By Josh Fenton