All aboard Casa Quinta, floating in Brazil’s tropical rainforest
Casa Quinta by Brazilian studio Arquipélago appears to float at canopy level in the heart of the rainforest that flanks the picturesque town of Paraty on the coast between São Paulo and Rio de Janeiro
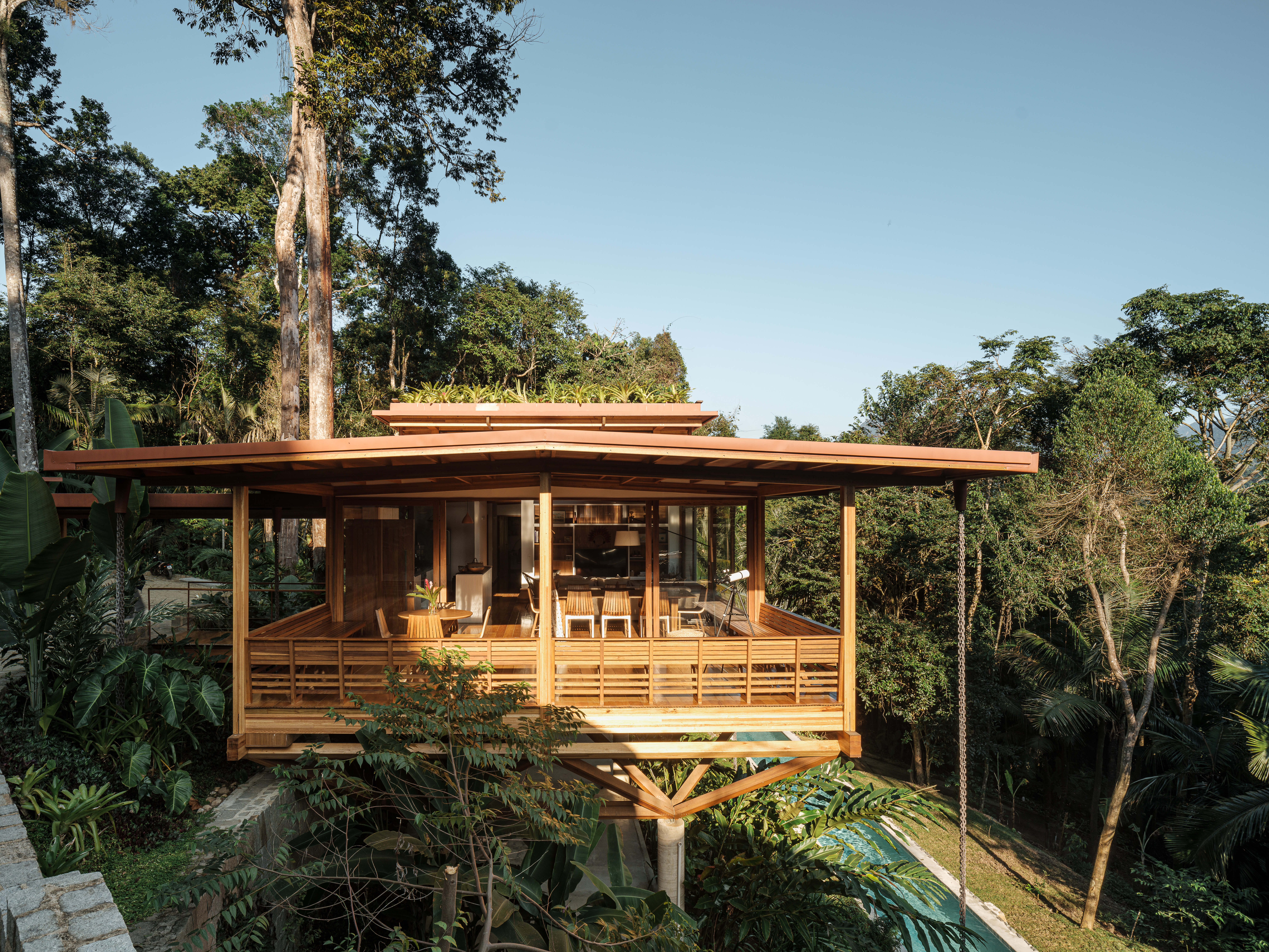
Casa Quinta is designed to float like a boat at canopy level; a private home in the heart of one of the last remaining stretches of Brazil’s coastal rainforest, the Mata Altantica.
The home sits perched at 100m above sea level on the outermost reaches of the picturesque colonial town, Paraty, where the landscape climbs dramatically upwards to the lush flora and fauna of the Mata Atlantica. The tropical rainforest used to extend for thousands of miles in the south-east of Brazil but now only preserves 10 per cent of its former glory.

Explore Casa Quinta by Brazilian studio Arquipelago
The town and the forest are both heavily protected and have been declared Unesco World Heritage Sites, requiring the architects to tread lightly when drawing up plans for the single-storey house situated on a rocky outcrop that peeks out of the jungle as the forest descends to the ocean.
The challenges of building in such a thriving ecosystem required Arquipélago to think carefully about the house’s footprint, opting to build the main house on a wooden structure built on eight stilts, supported by the rock and concrete columns. It is connected to a service extension that preserves the original layout of the towering trees on the site.

'The construction challenges, whether in transporting materials or executing and implementing [plans] on-site, led to a lightweight architecture using industrialised wood to facilitate the desire for a single-storey house in this sloped context, supported by just a few points on the ground,' says one of Arquipélago’s two founders, Luis Tavares.
'The building was designed in a logical, sequential manner within a geometric structure, contrasting with the natural surroundings: four triangulated beams form spatial pyramids, organising the base for the continuation of the structure with beams and columns. These beams were assembled on-site, laid on the ground, and raised onto concrete pillars.'

Elevated above the ground to create views of the forest, the house is accessed by a walkway from the highest point to the rear.
Receive our daily digest of inspiration, escapism and design stories from around the world direct to your inbox.
Isolated from the town but enveloped by the forest, the simple single-storey, three-bedroom layout of the house was designed for an elderly woman and her friends and family.

'The main part of the house resembles a boat floating above the forest, static at 100m above sea level. The bedroom functions as the cabin of a captain at the bow of the boat,' says Tavares.
The bedrooms face outwards, with shutters that allow the house to open up to the verdant forest surroundings.

The house’s structure was formed by glue-laminated eucalyptus timber, engineered and manufactured in São Paulo, then transported to the site and assembled to give Arquipélago more control over the execution in the remote location.
The stilts helped elevate the house from the humid floor of the forest but the choice of material required a series of design strategies to produce the final, seemingly effortless, result.

The timber frame was enclosed by lightweight drywall partitions chosen in response to the difficulty of access to the site and set back from the overhanging eaves of the roof; these gestures protect the house from the humidity of its setting.
Furniture and fittings throughout reflect the choice of working with wood, with timber benches and chairs throughout. The bathroom also plays with the verdant surroundings, its peppermint tiles blending into the forest backdrop. Meanwhile, a narrow swimming pool traps water from the roof at the lowest point of the steeply inclined plot.

The project marks a break from the studio’s previous work in the interior of São Paulo state, where it has garnered a following and received awards for its earthy brand of architecture, working on modular designs for houses that often deploy pressed earth in their construction.
Based in São Paulo and Paraty, Arquipélago was formed in 2013 by Tavares and Marinho Velloso, and it recently completed the refurbishment of a cinema in the historic centre of Paraty, which led to the opportunity to create Casa Quinta.

'We always approach our projects with a kind of analysis of the specific context, seeking a solution that fits best. In this case, we aimed to disturb the ground as little as possible, hence the stilts.'
Building a lightweight house able to endure the testing conditions without disturbing the ecosystem resulted in a striking yet harmonious interaction with the jungle. ‘I like the contrast between the rigorous forms of human construction and the natural landscape, that is, the entire geometry of the house's structure alongside the natural forms of the adjacent forest, this relationship between geometry and nature,' says Tavares.

At Casa Quinta, the structure is predominantly built in locally sourced stone and wood. The textured limewashed walls and green envelope of the abundant nature on site add a tactile dimension to the composition.

Originally hailing from the UK, Rainbow Blue Nelson first landed in Colombia in search of Tintinesque adventures in 1996. Subsequent forays from his Caribbean base in Cartagena have thrown up a book about Pablo Escobar, and the Wallpaper* City Guides for Santiago, Brasilia, Bogota and Miami. Currently completing a second book about Colombia whilst re-wilding 50 hectares of tropical rainforest on the country's Caribbean coast, he’s interviewed some of South America's most influential figures in art, design and architecture for Wallpaper* and other international publications.
-
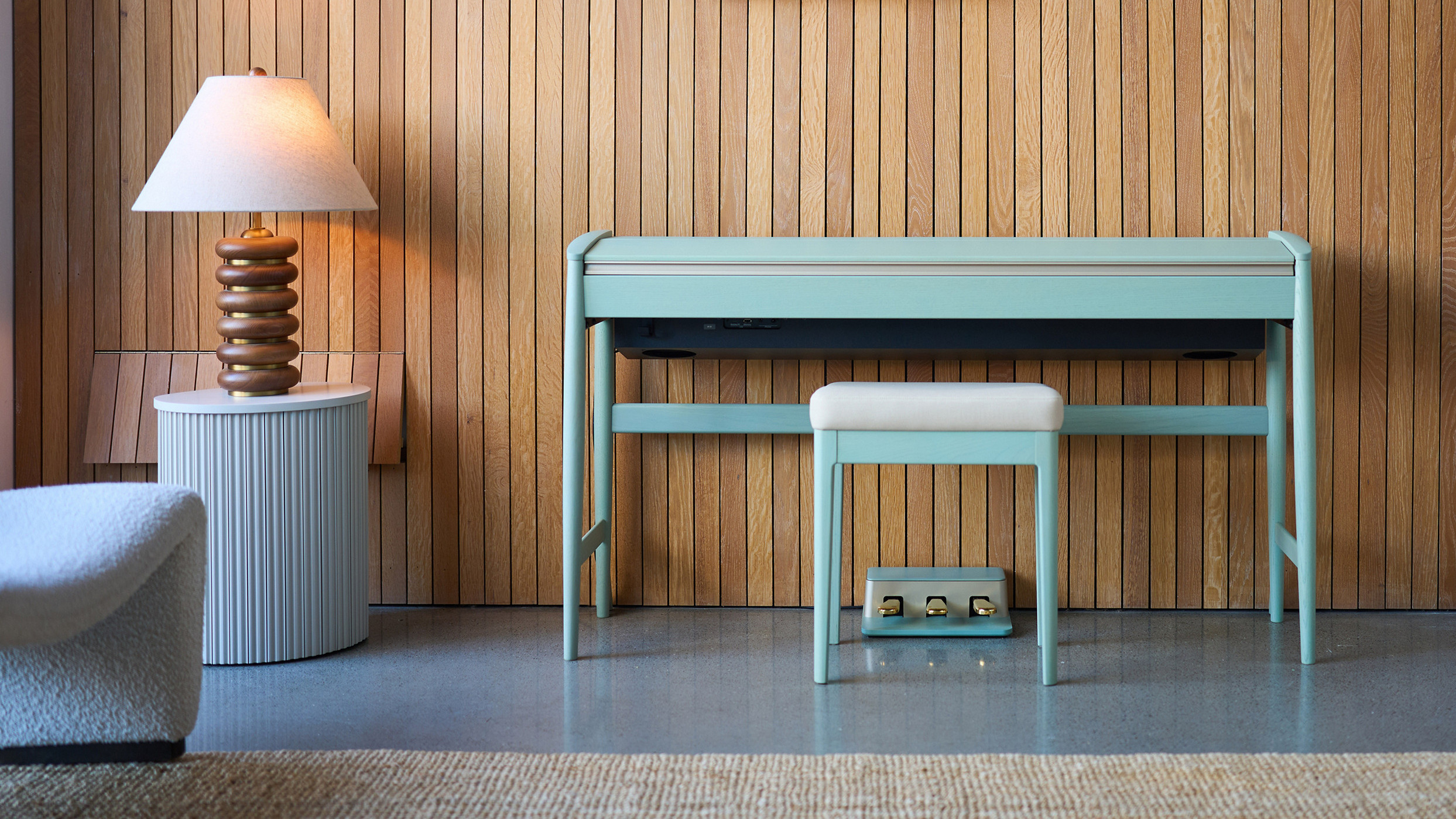 Roland and Karimoku expand their range of handcrafted Kiyola digital pianos
Roland and Karimoku expand their range of handcrafted Kiyola digital pianosThe new Roland KF-20 and KF-25 are the latest exquisitely crafted digital pianos from Roland, fusing traditional furniture-making methods with high-tech sound
-
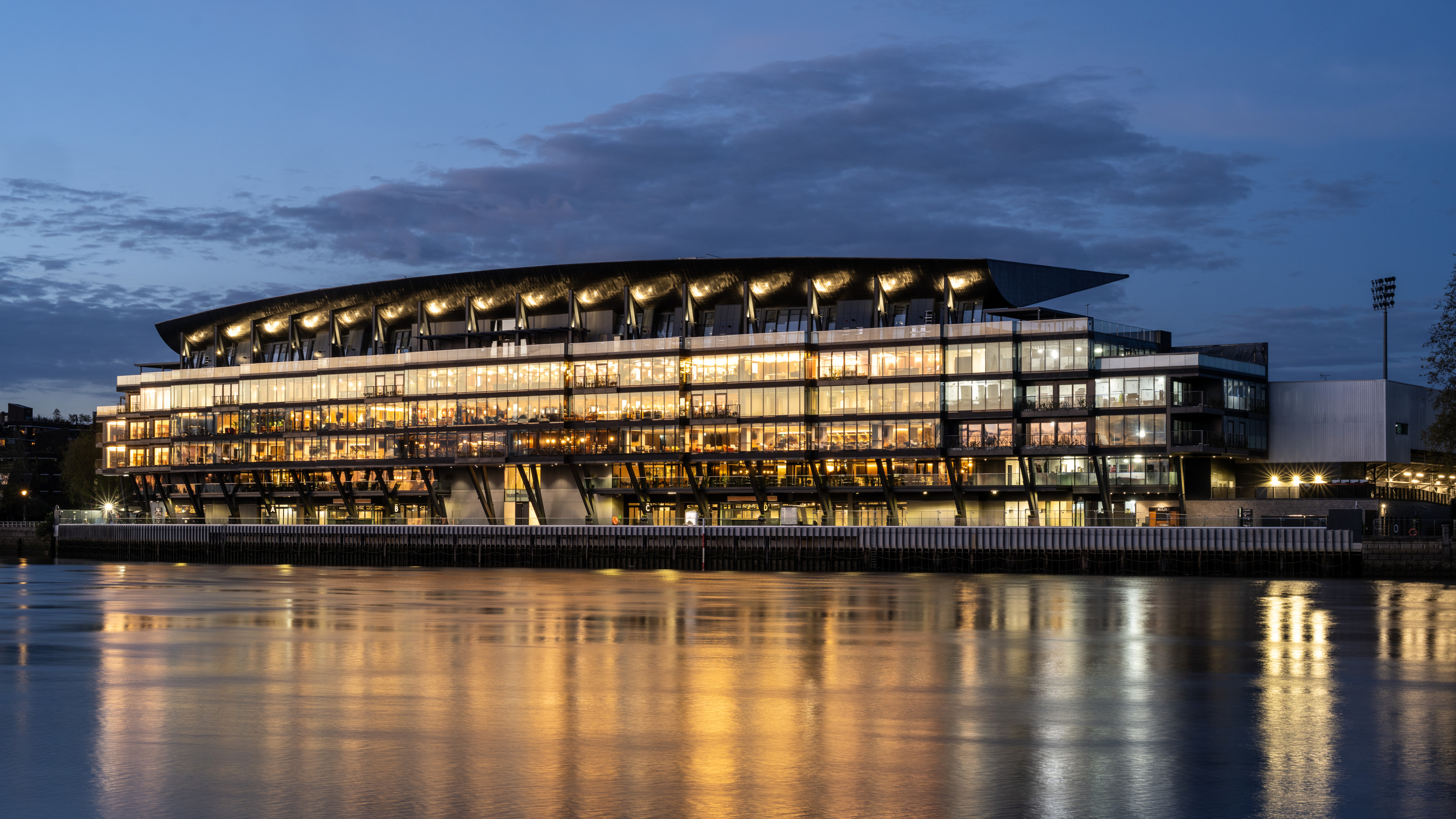 Fulham FC’s new Riverside Stand by Populous reshapes the match-day experience and beyond
Fulham FC’s new Riverside Stand by Populous reshapes the match-day experience and beyondPopulous has transformed Fulham FC’s image with a glamorous new stand, part of its mission to create the next generation of entertainment architecture, from London to Rome and Riyadh
-
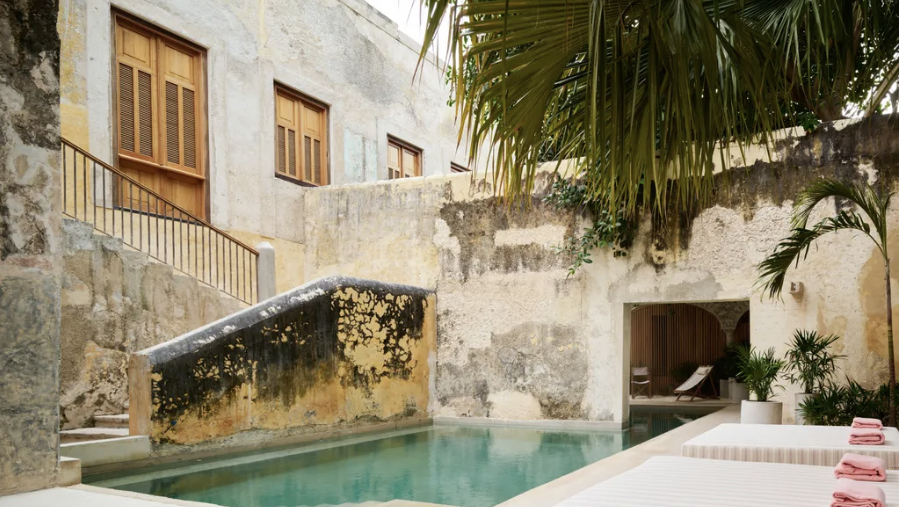 A contemporary Mexican hotel emerges from a 16th-century ruin in Mérida
A contemporary Mexican hotel emerges from a 16th-century ruin in MéridaA renovation project by Zeller & Moye, Mérida’s new Hotel Sevilla wears its architectural interventions lightly, mixing new brutalist elements into listed interiors and a palm-filled courtyard
-
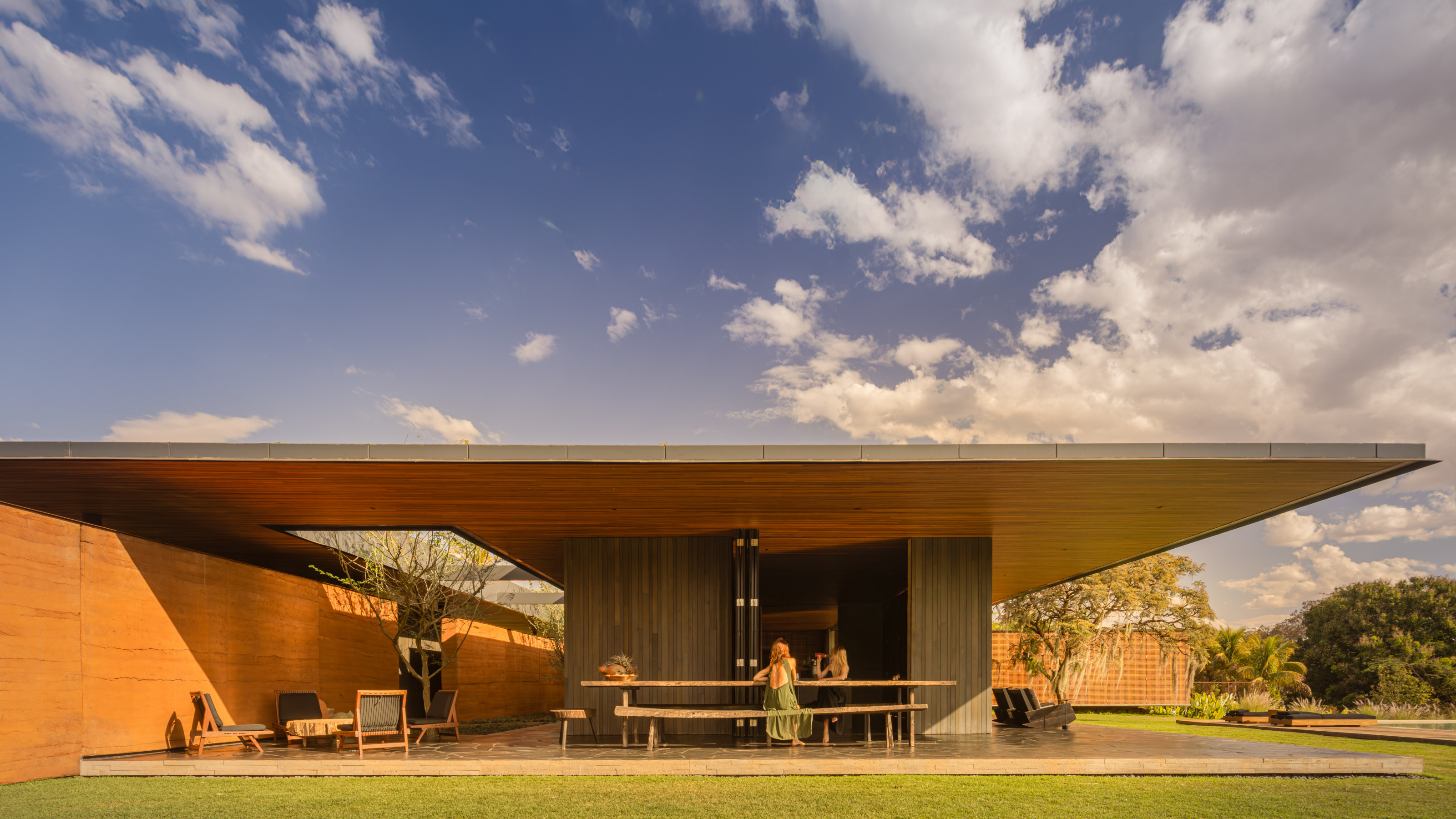 A spectacular new Brazilian house in Triângulo Mineiro revels in the luxury of space
A spectacular new Brazilian house in Triângulo Mineiro revels in the luxury of spaceCasa Muxarabi takes its name from the lattice walls that create ever-changing patterns of light across its generously scaled interiors
-
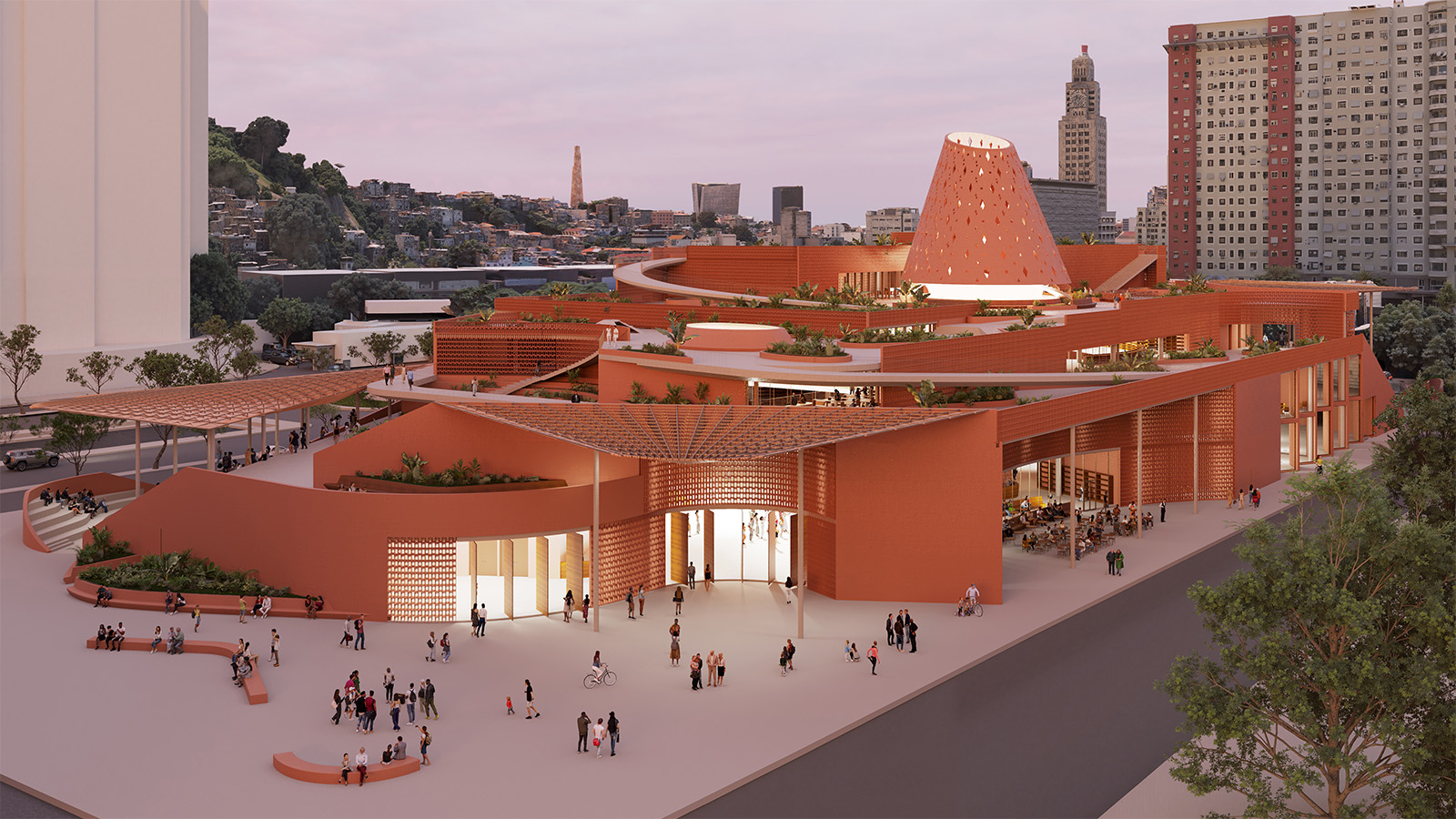 An exclusive look at Francis Kéré’s new library in Rio de Janeiro, the architect’s first project in South America
An exclusive look at Francis Kéré’s new library in Rio de Janeiro, the architect’s first project in South AmericaBiblioteca dos Saberes (The House of Wisdom) by Kéré Architecture is inspired by the 'tree of knowledge', and acts as a meeting point for different communities
-
 A Brasília apartment harnesses the power of optical illusion
A Brasília apartment harnesses the power of optical illusionCoDa Arquitetura’s Moiré apartment in the Brazilian capital uses smart materials to create visual contrast and an artful welcome
-
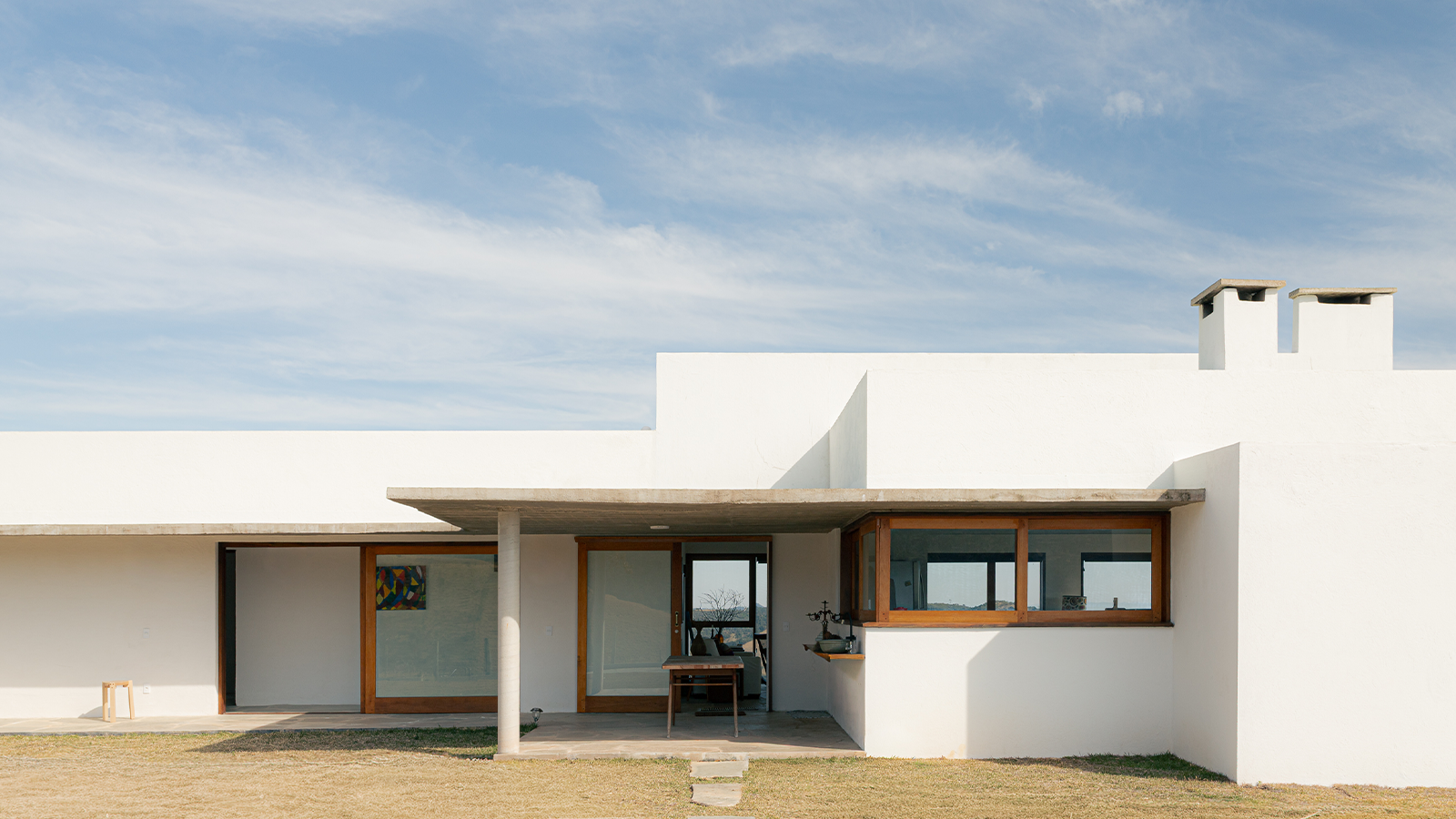 Inspired by farmhouses, a Cunha residence unites cosy charm with contemporary Brazilian living
Inspired by farmhouses, a Cunha residence unites cosy charm with contemporary Brazilian livingWhen designing this home in Cunha, upstate São Paulo, architect Roberto Brotero wanted the structure to become 'part of the mountains, without disappearing into them'
-
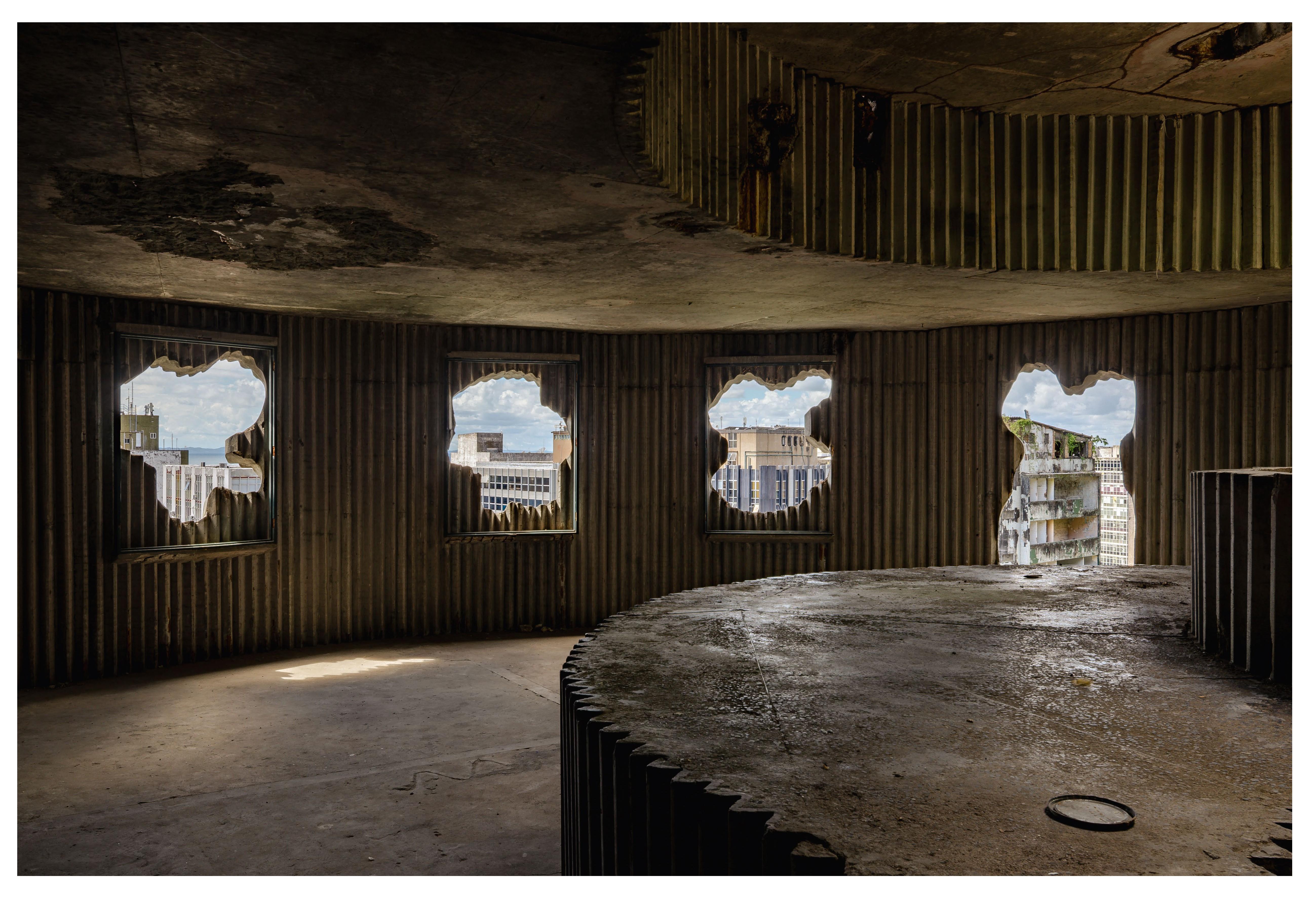 Arts institution Pivô breathes new life into neglected Lina Bo Bardi building in Bahia
Arts institution Pivô breathes new life into neglected Lina Bo Bardi building in BahiaNon-profit cultural institution Pivô is reactivating a Lina Bo Bardi landmark in Salvador da Bahia in a bid to foster artistic dialogue and community engagement
-
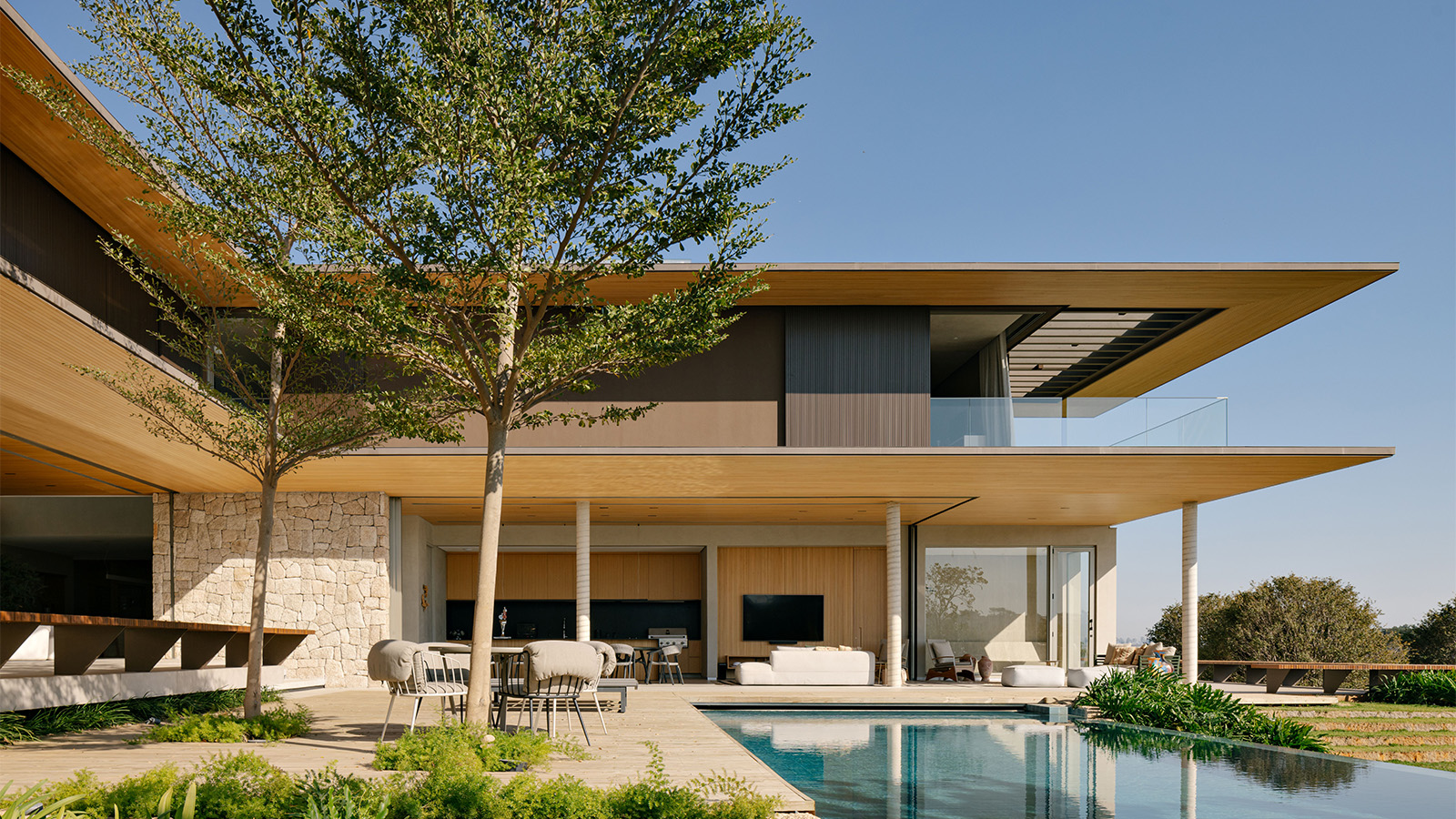 Tropical gardens envelop this contemporary Brazilian home in São Paulo state
Tropical gardens envelop this contemporary Brazilian home in São Paulo stateIn the suburbs of Itupeva, Serena House by architects Padovani acts as a countryside refuge from the rush of city living
-
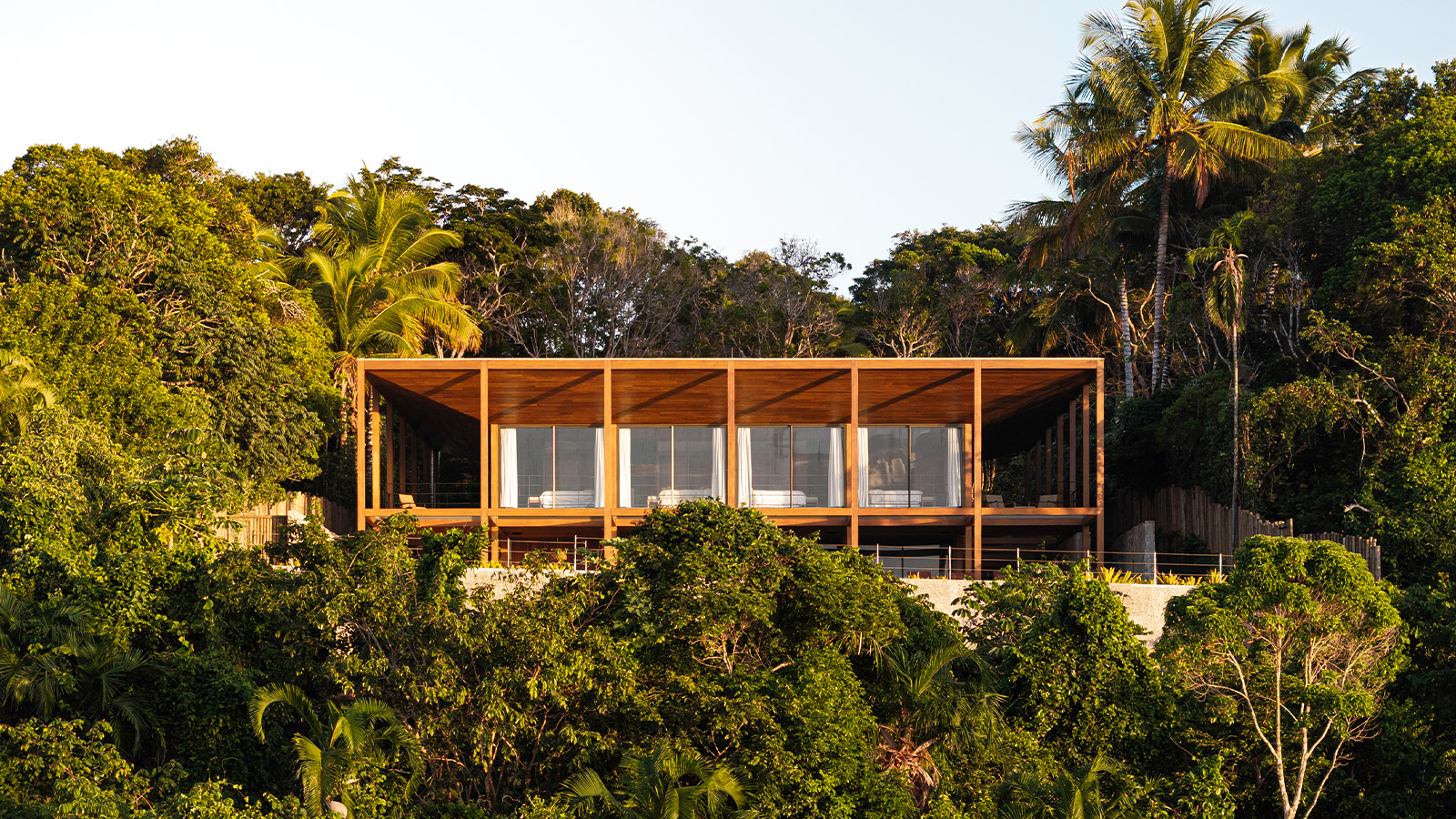 Itapororoca House blends seamlessly with Brazil’s lush coastal landscape
Itapororoca House blends seamlessly with Brazil’s lush coastal landscapeDesigned by Bloco Arquitetos, Itapororoca House is a treetop residence in Bahia, Brazil, offering a large wrap-around veranda to invite nature in
-
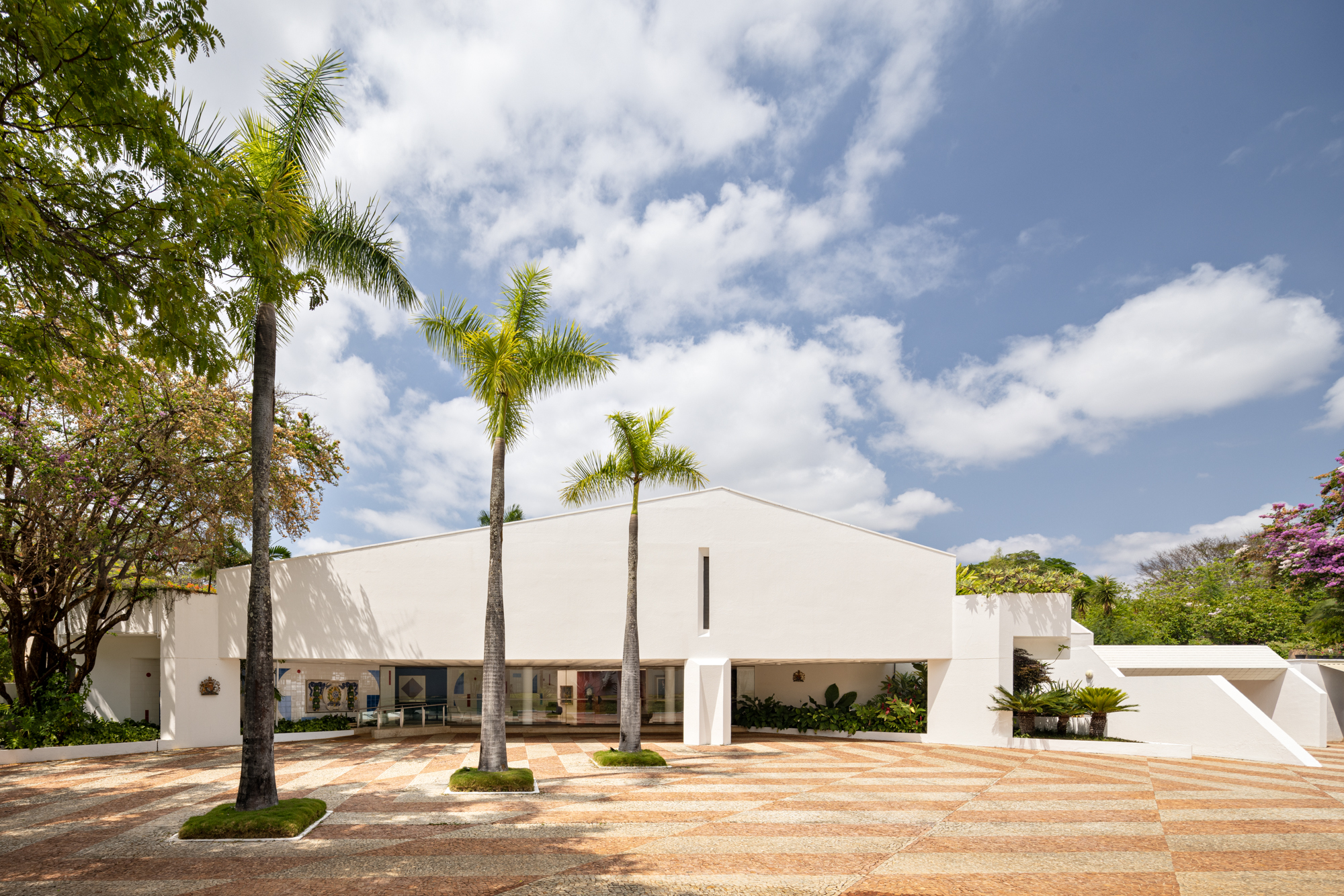 A postmodernist home reborn: we tour the British embassy in Brazil
A postmodernist home reborn: we tour the British embassy in BrazilWe tour the British Embassy in Brazil after its thorough renovation by Hersen Mendes Arquitetura, which breathes new life into a postmodernist structure within the country's famous modernist capital