Perron Design’s bespoke mountain retreat in Quebec is a house that thinks it’s a hotel
Chalet Bertha is a bespoke mountain retreat set at the top of Quebec’s famous Le Massif de Charlevoix resort, inspired by the interiors of the world’s best boutique hotels
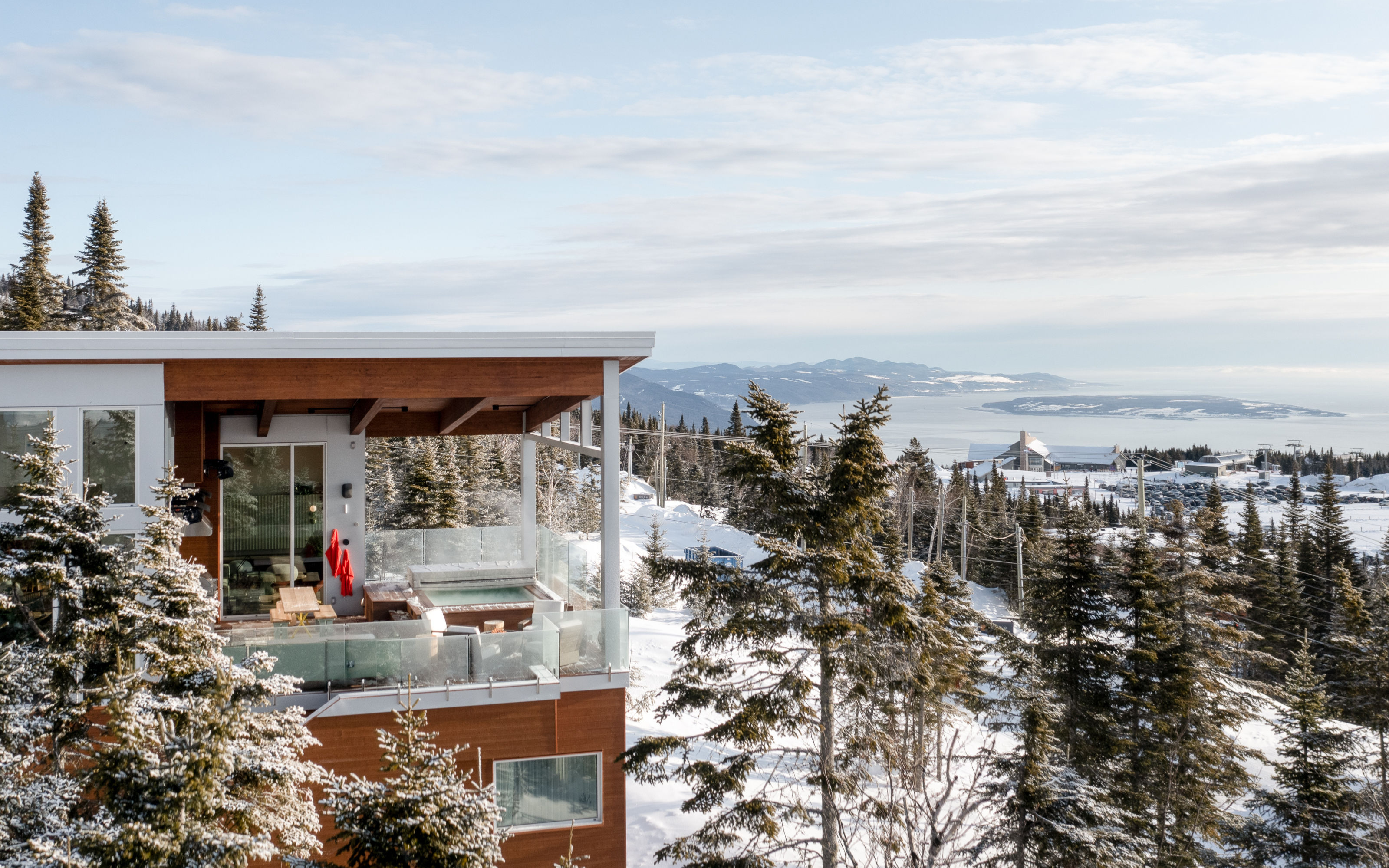
Perron Design’s new bespoke mountain retreat in Charlevoix, Québec, could be mistaken for a high-end hotel suite. That was the intention from the outset with Chalet Bertha, with a family client requesting a ski retreat that was effectively a giant boutique hotel, right down to the smallest details. As well as designing and furnishing a series of playful, boldly coloured living spaces and bedrooms, the design team created a complete turnkey solution that takes the hotel concept to its limits.
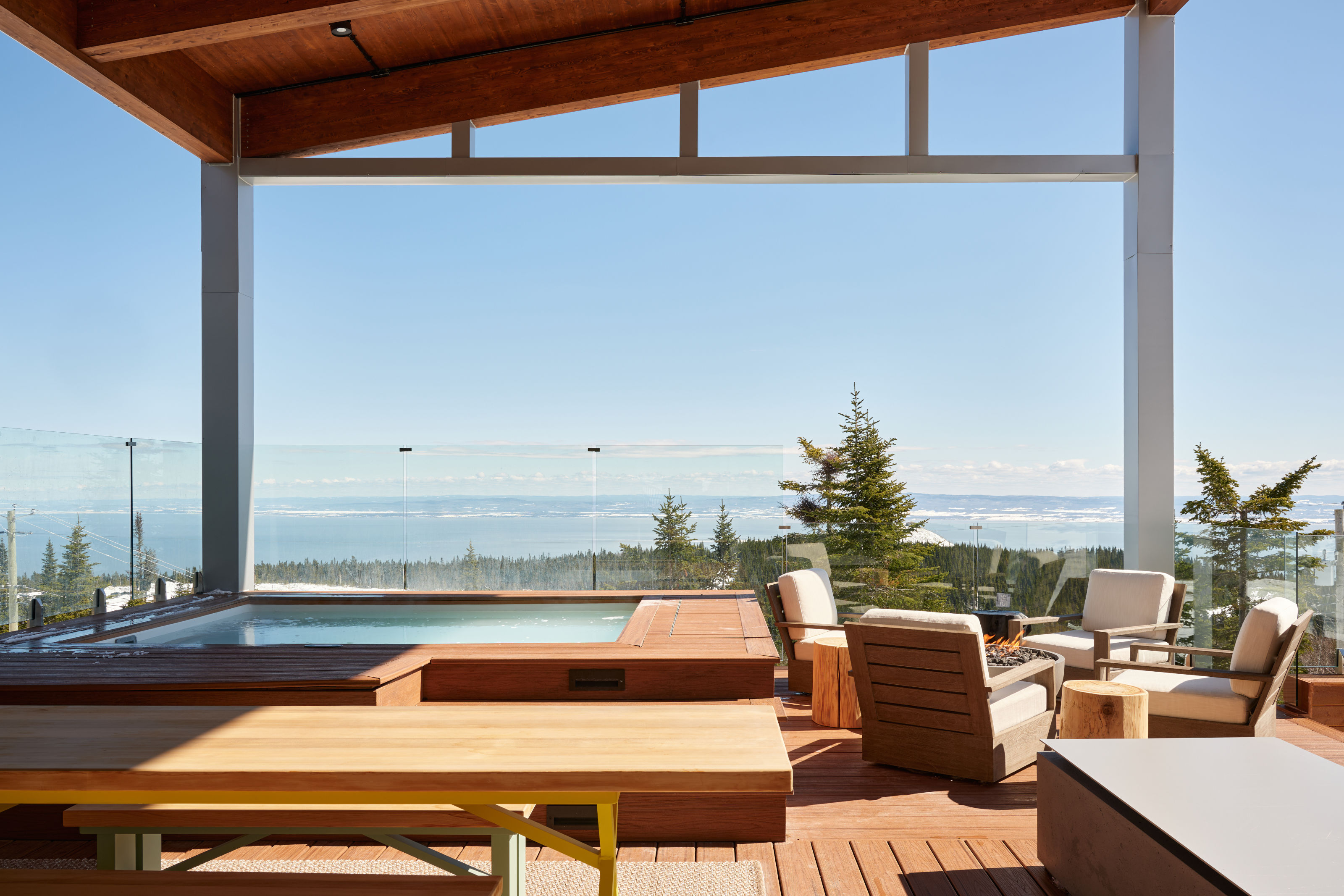
The generous covered terrace has an integral hot tub
Chalet Bertha: a bespoke mountain retreat in Quebec
Chalet Bertha is perched at the top of the resort’s slopes, offering a true ski in-and-out experience. In addition to five suites scattered around the three-storey structure, there’s also ski storage, a gym, and a generous family recreation space. Each floor has its own living space, with the entire upper floor given over to living and dining, with a U-shaped kitchen counter, a long dining table for group meals and separate lounge, living and dining spaces, along with an office.
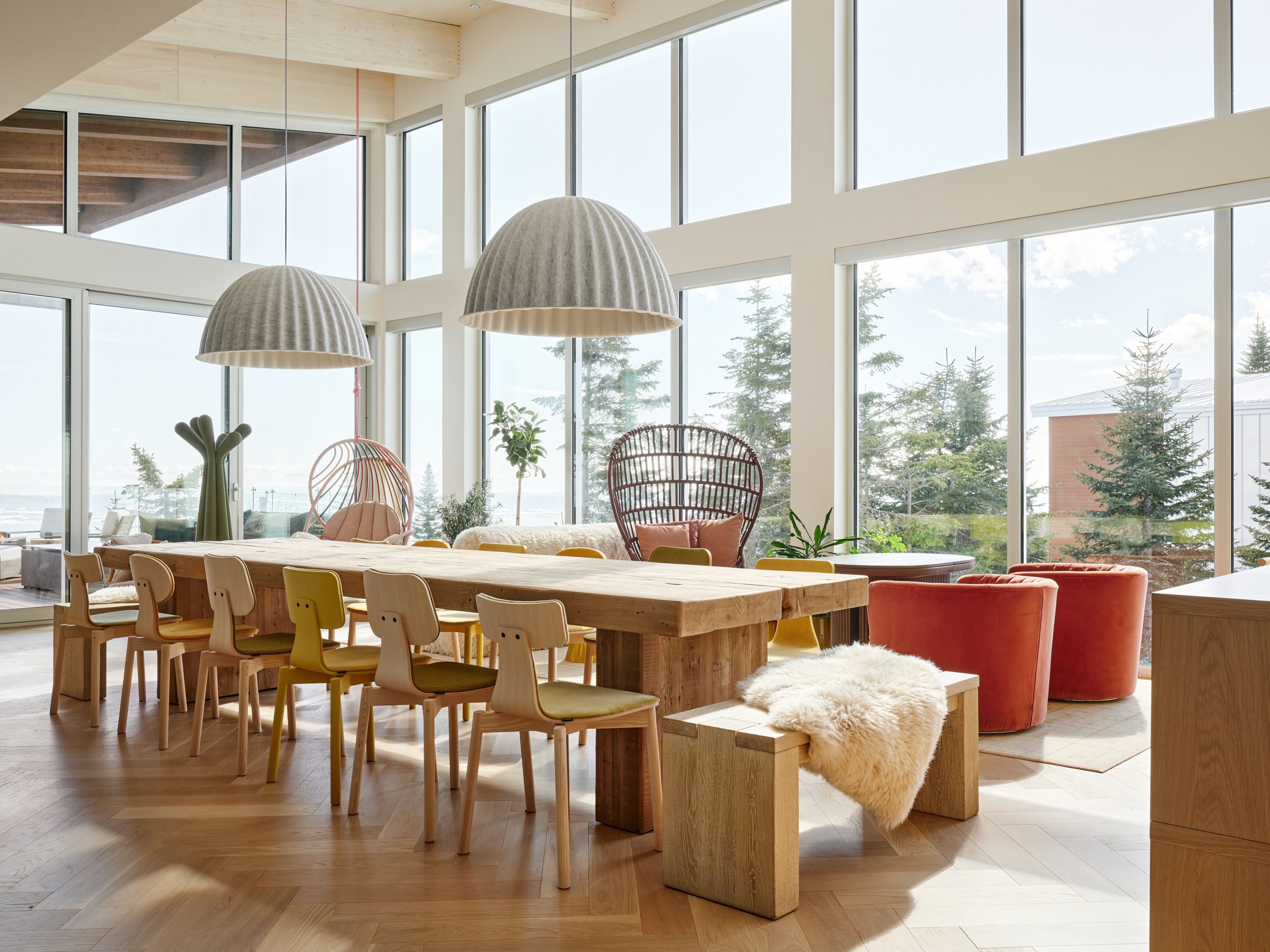
The main dining room on the second floor
‘The client wanted a real turnkey solution, which is rather rare,’ says Sarah Ève Hébert, associate designer at Perron. ‘They left the field open to us and we decided to play the “hotel” card down to the smallest detail.’ As a result, the house is awash with playful design elements like its own ‘Bertha’ branded products, a swing in the living space and the house’s very own hotel-style luggage trolley.
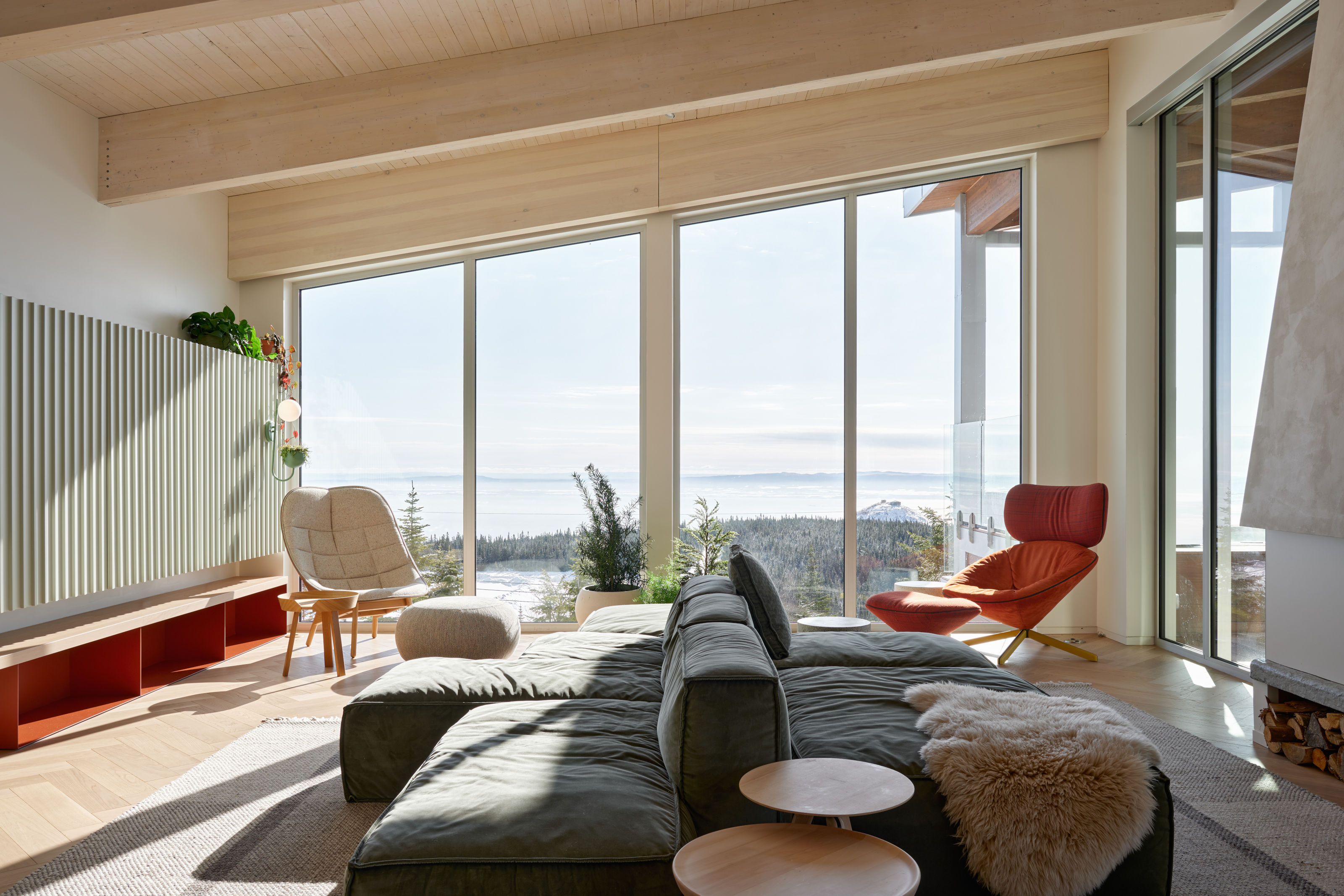
Upper level lounge with views across the valley
Much of the furniture was custom-made for the project, with other pieces sourced from manufacturers like Sancal, Dooor, Moooi, and Bonaldo. The floor covering, textiles and cushions include work from local artisans from nearby L'Isle-aux-Coudres.
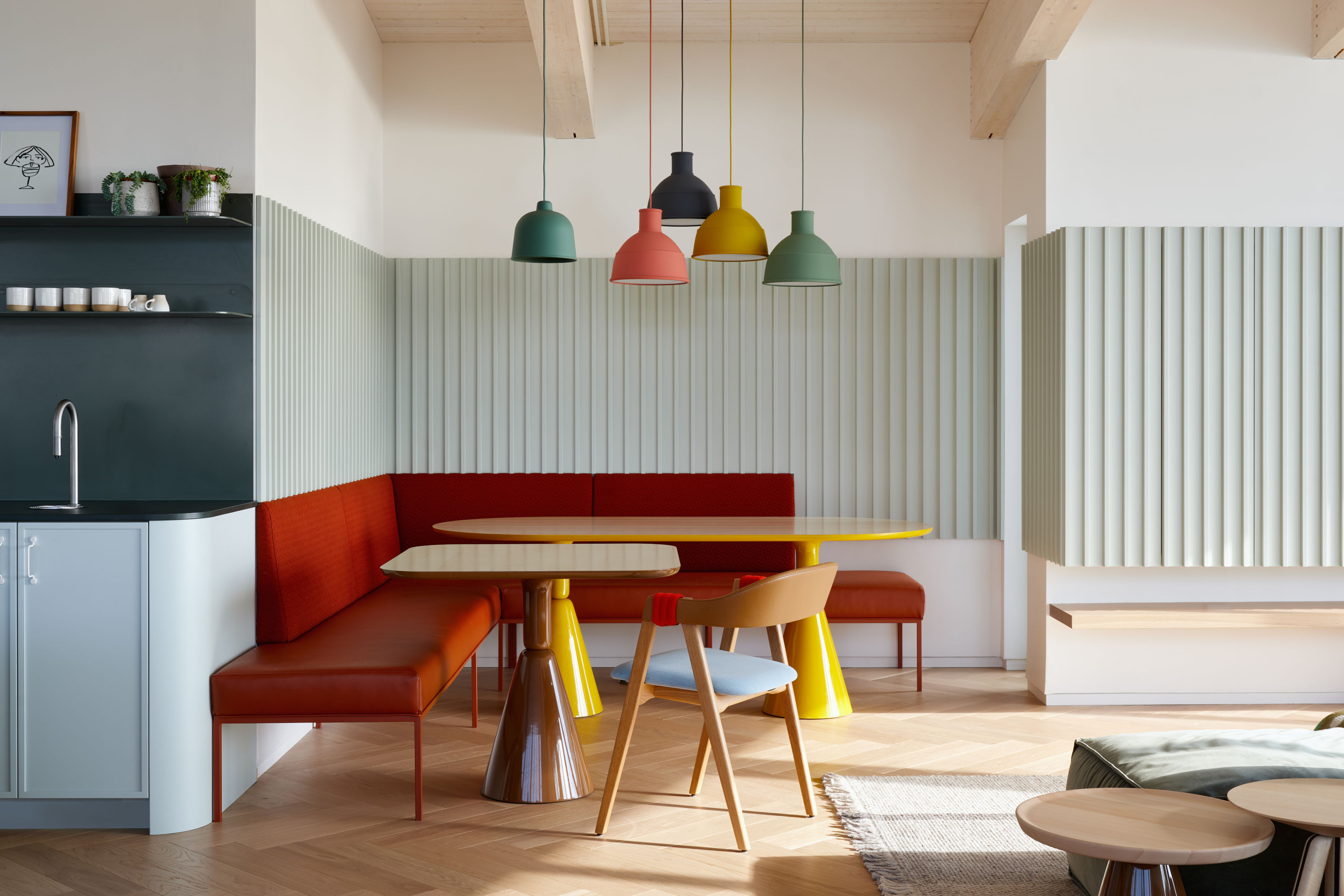
The breakfast nook
The list of facilities is pitched at adults and children alike, with dormitory sleeping spaces, a climbing wall and a slide from the living room to the playroom below, with a spa terrace and lounges for the adults. The five suites are named Sno, Nev, Ho, Lumi, and Sne, ‘inspired by the word “snow” in a variety of languages’, and each has its own hotel-style attached bathroom.
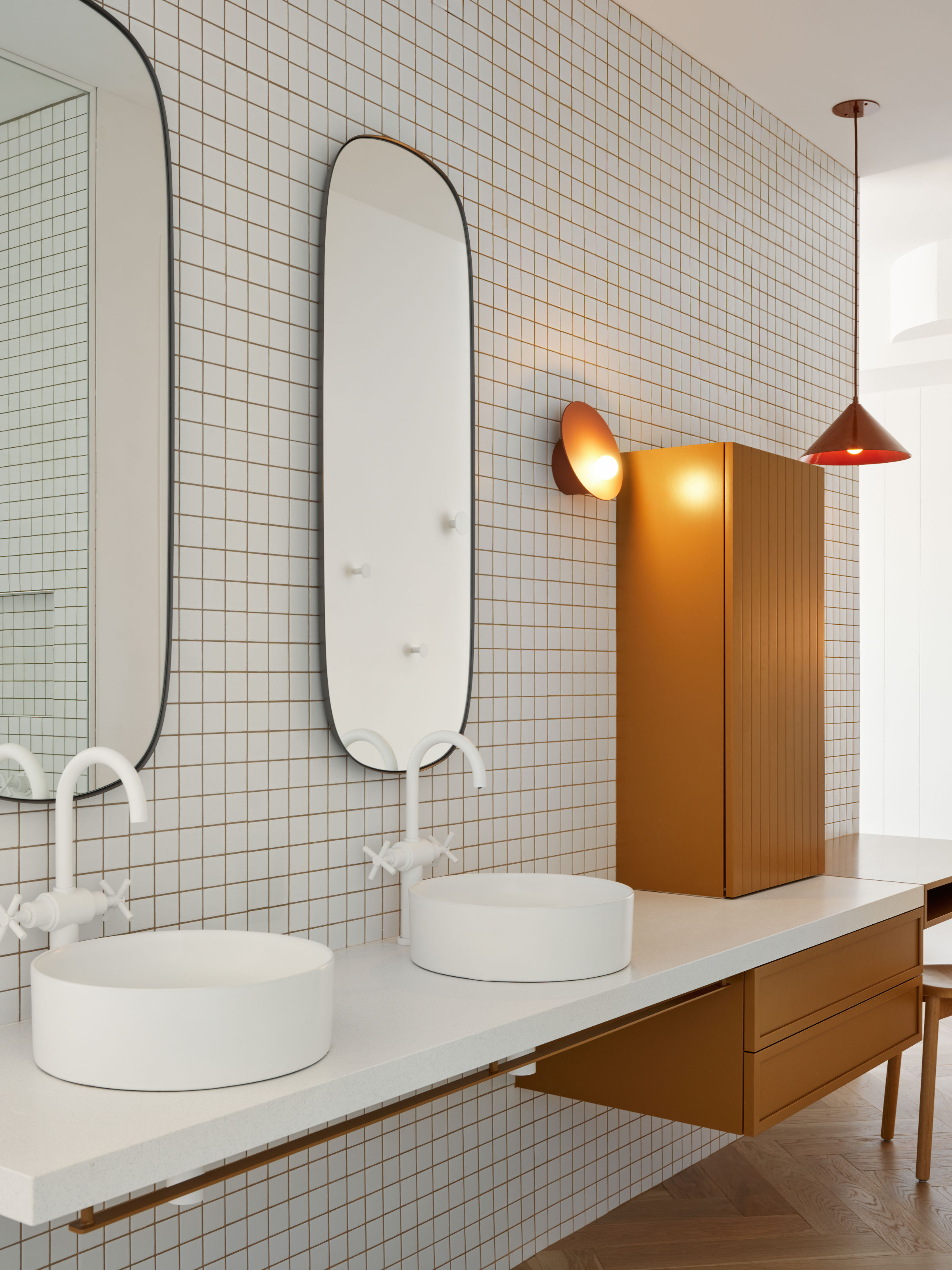
Every room has its own bathroom suite
The interior is hard-wearing but luxurious, from the ski-boot-friendly brick flooring on the ground level, to the Nordic-inspired exposed fir wood frame. Spaces throughout are generous, with soaring ceilings on the top floor and walls of glass providing views to the slopes and river valley.
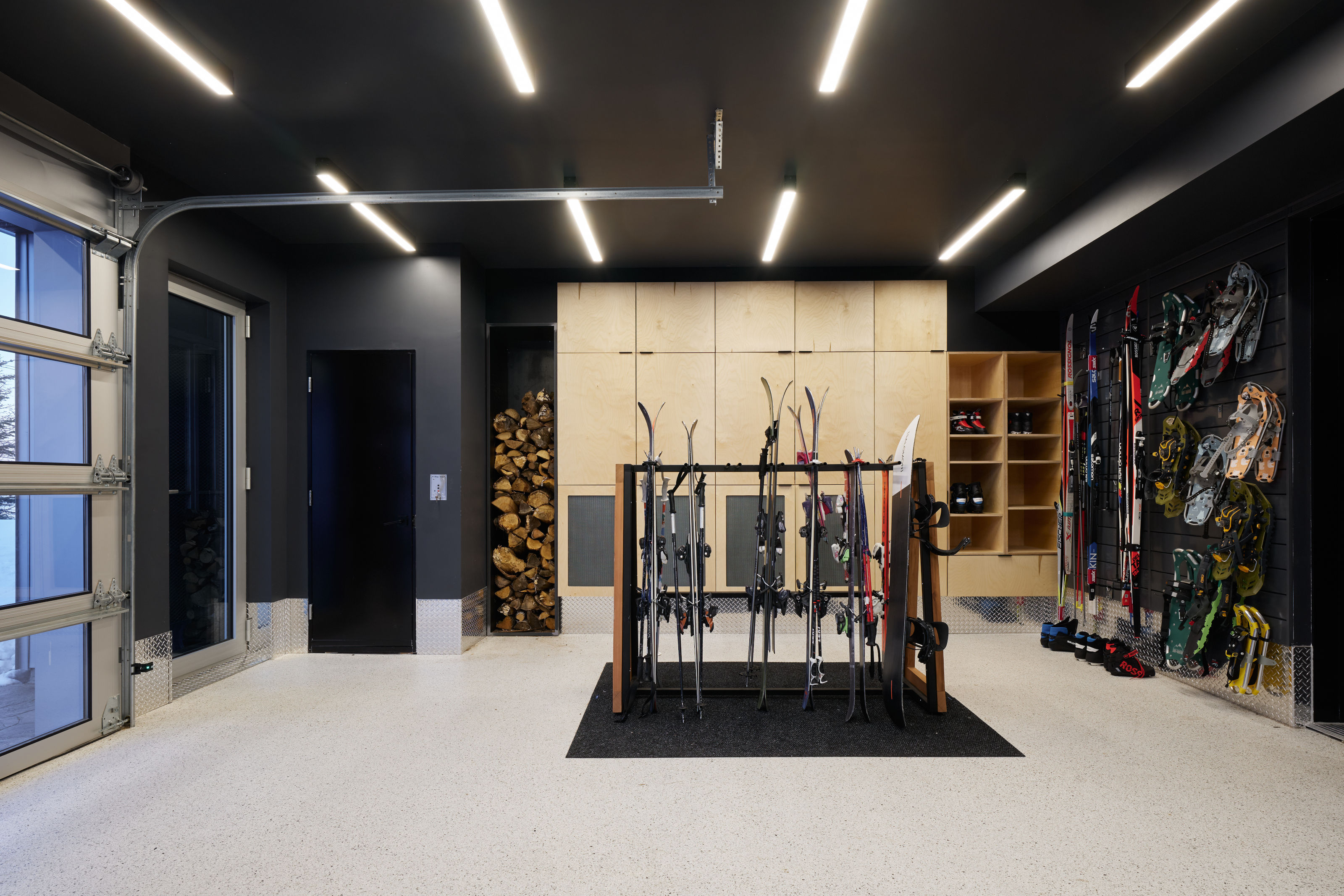
The ski room is located on the ground floor
‘We punctuated the ensemble, very neutral and minimalist, with textured, colourful and unusual elements for Quebec,’ says Hébert. ‘We wanted to infuse it with a sense of Nordicity, pleasure, and eclecticism.’
Wallpaper* Newsletter
Receive our daily digest of inspiration, escapism and design stories from around the world direct to your inbox.
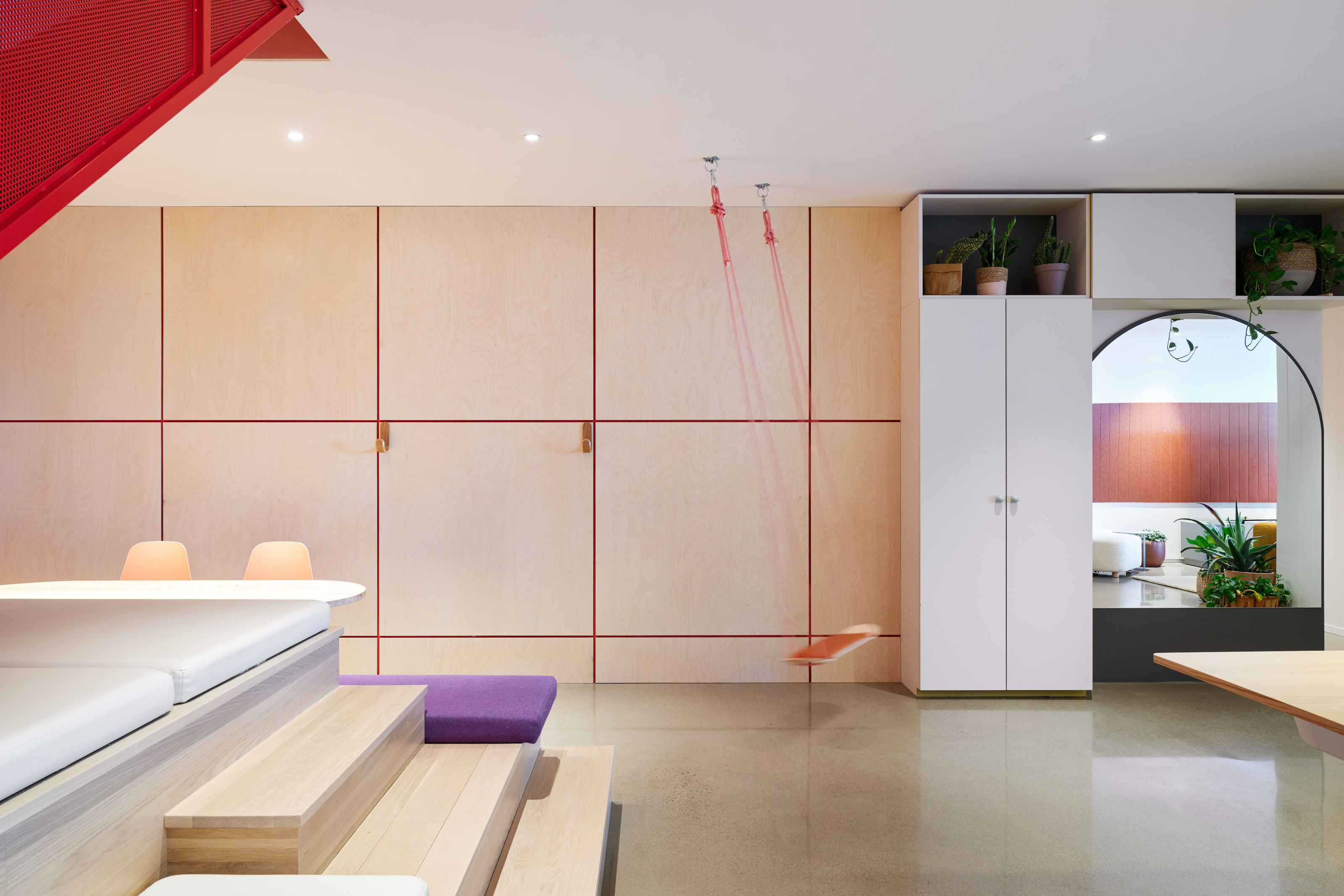
Hard-wearing materials are paired with playful elements like swings for the children
Based in Montreal and Quebec City, Perron Design was the perfect pairing for such a project, a multidisciplinary studio with three decades’ worth of experience in commercial hospitality design and the interior industry. The Chalet Bertha project gave the team a rare opportunity to create the ultimate bespoke interior space.
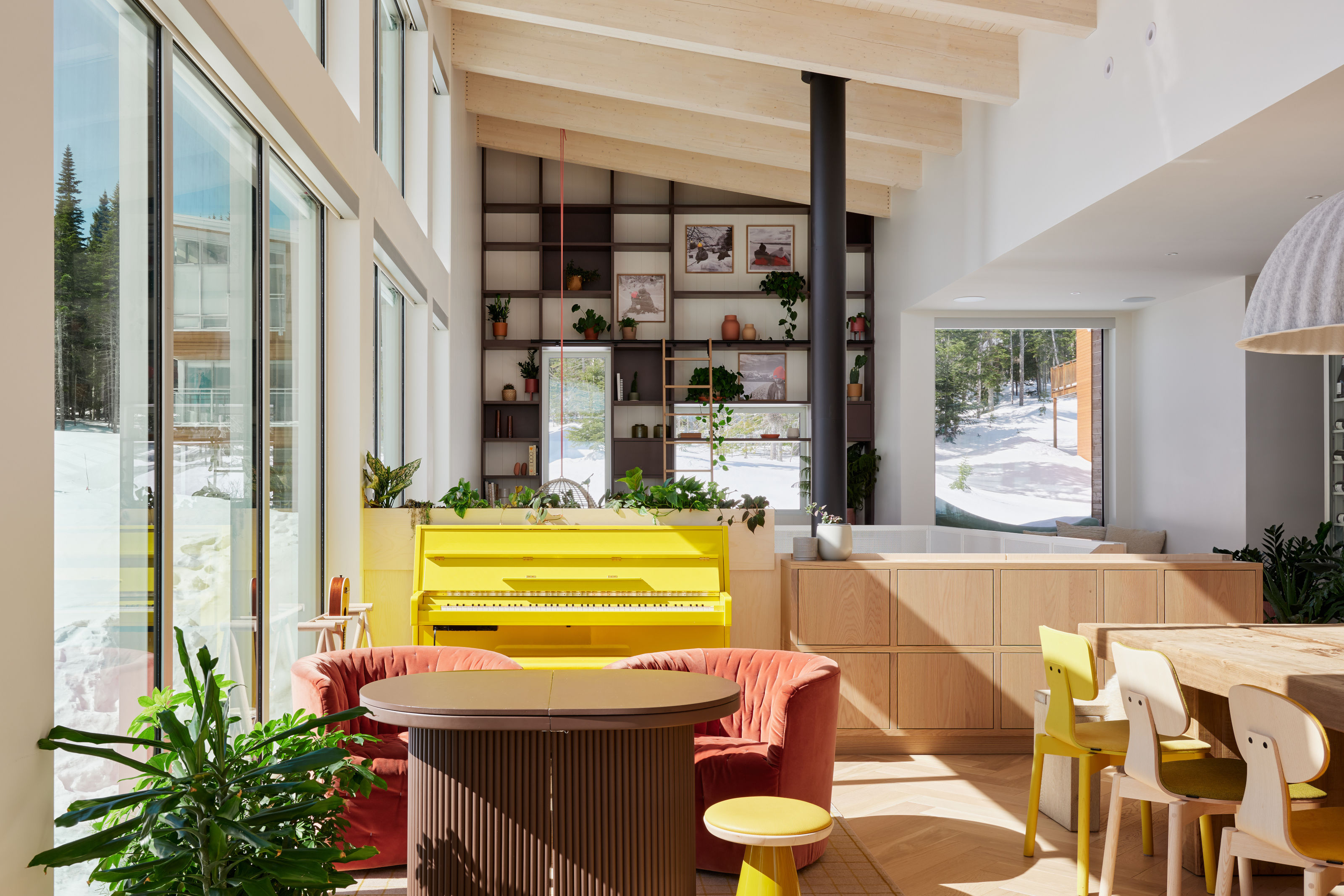
A yellow piano adds a pop of colour in the dining space
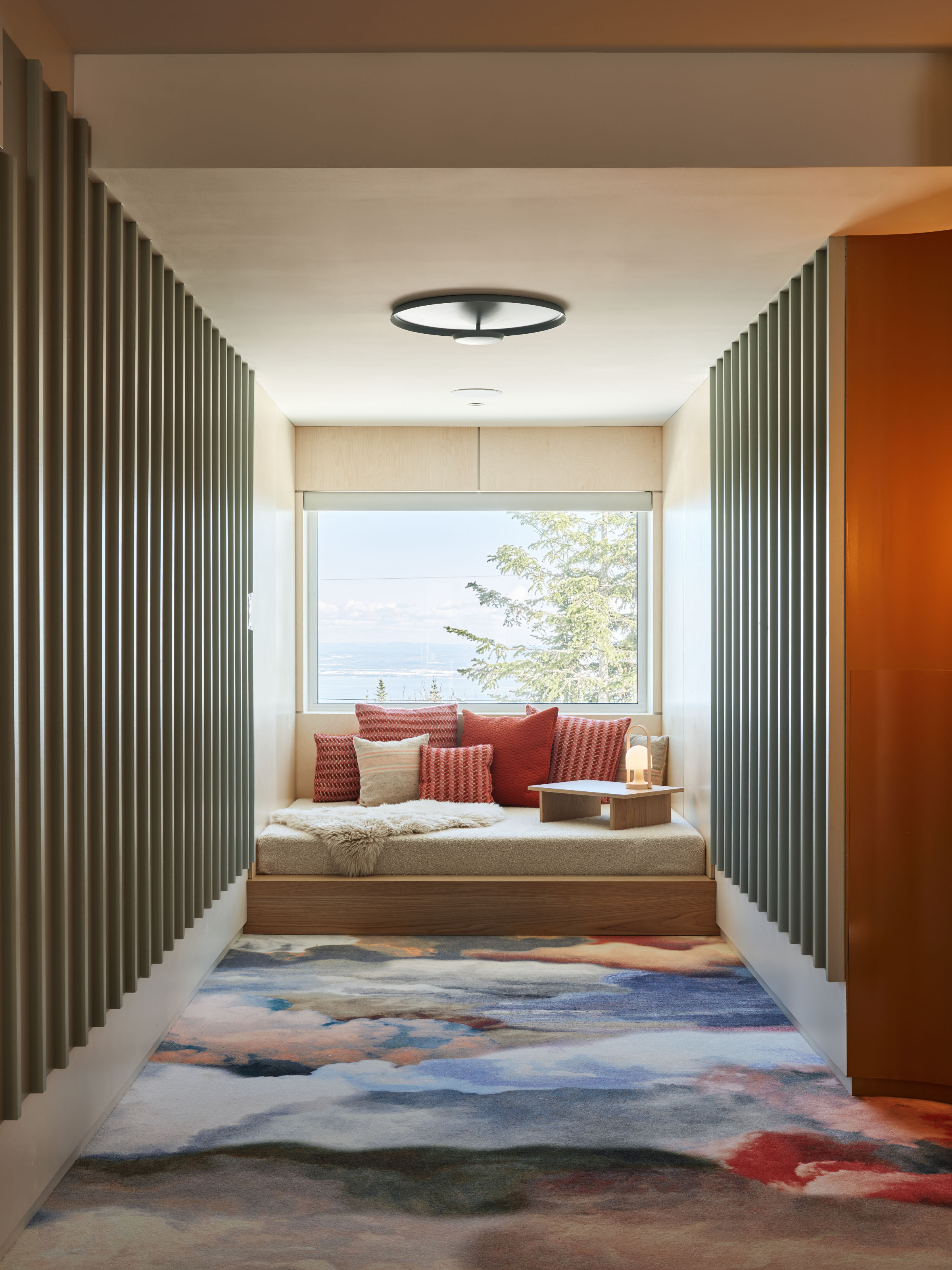
The chalet contains many nooks and hideaways
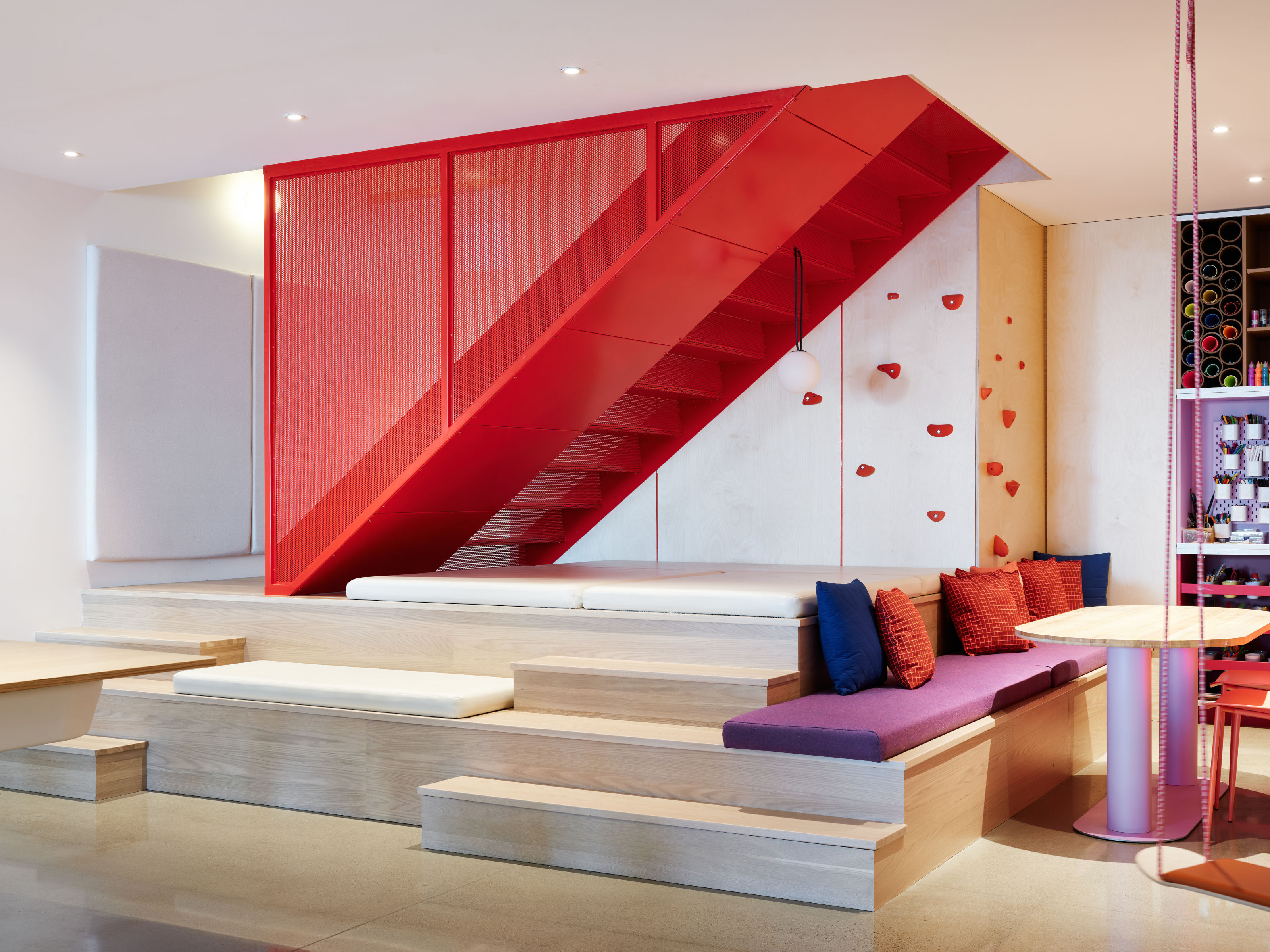
A slide and climbing wall add to the sense of fun for the young members of the family
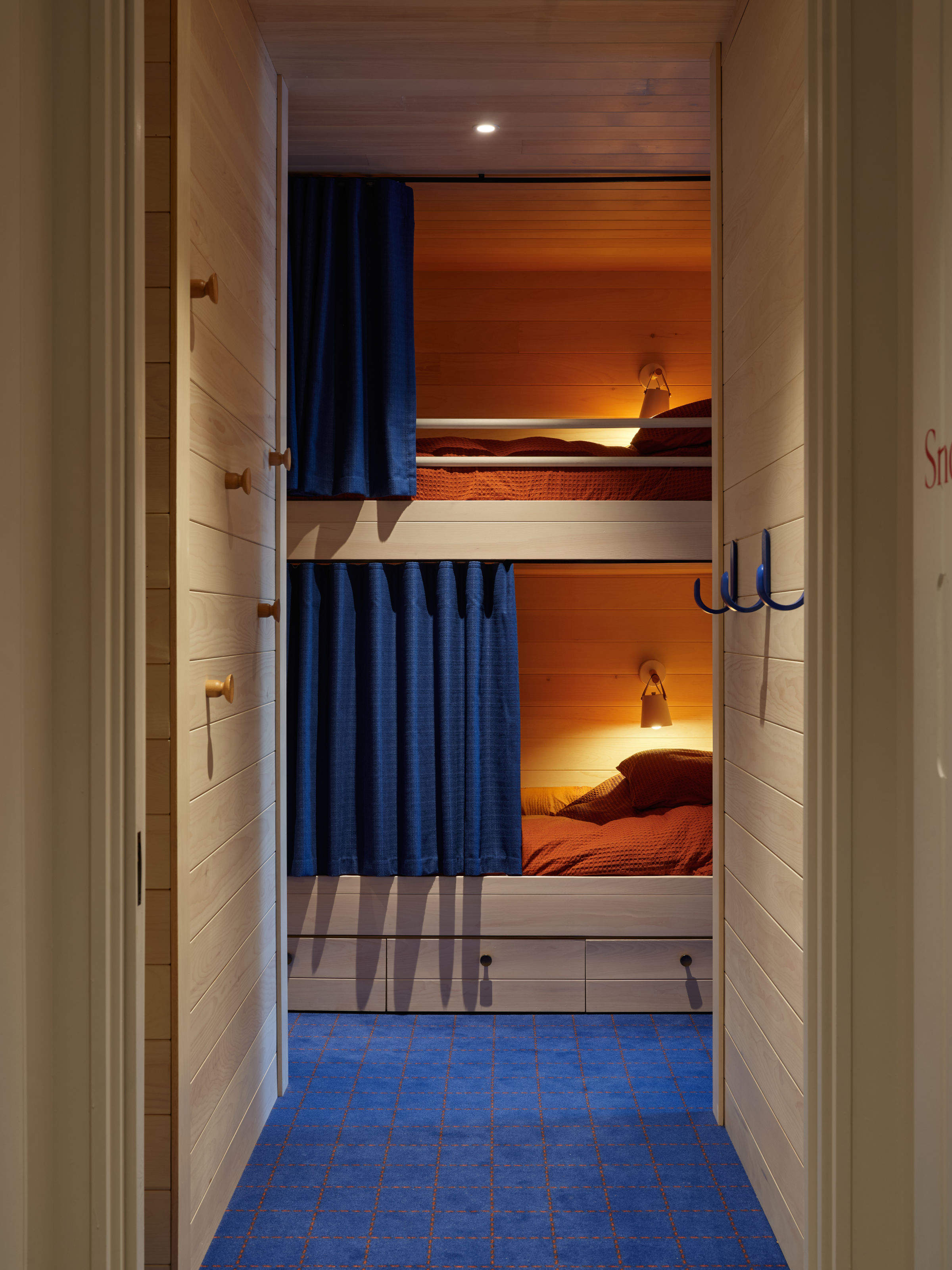
There is a dormitory-style bedroom for the children on the ground floor
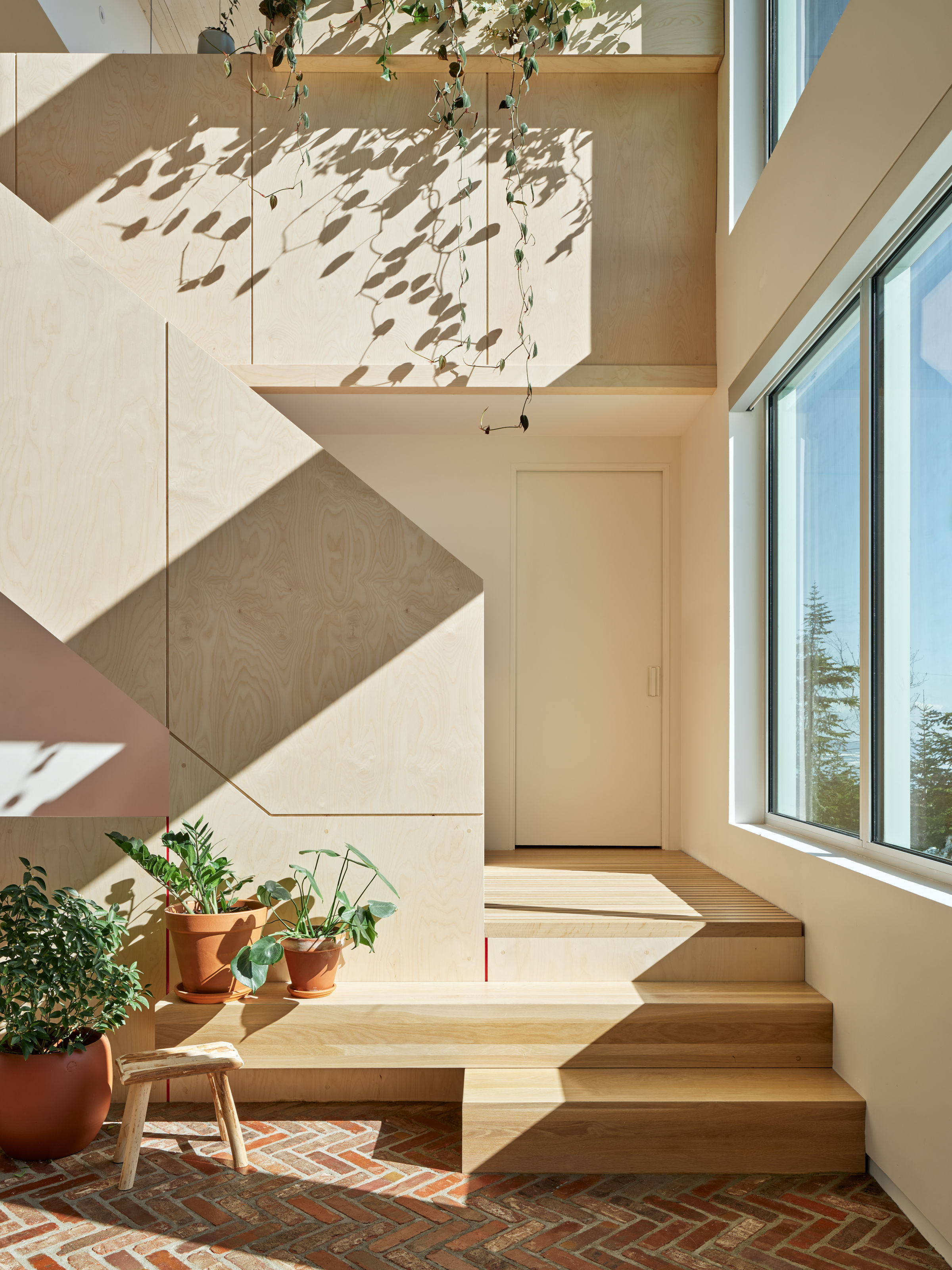
Brick flooring contrasts with bespoke joinery
Jonathan Bell has written for Wallpaper* magazine since 1999, covering everything from architecture and transport design to books, tech and graphic design. He is now the magazine’s Transport and Technology Editor. Jonathan has written and edited 15 books, including Concept Car Design, 21st Century House, and The New Modern House. He is also the host of Wallpaper’s first podcast.
-
 Japan in Milan! See the highlights of Japanese design at Milan Design Week 2025
Japan in Milan! See the highlights of Japanese design at Milan Design Week 2025At Milan Design Week 2025 Japanese craftsmanship was a front runner with an array of projects in the spotlight. Here are some of our highlights
By Danielle Demetriou
-
 Tour the best contemporary tea houses around the world
Tour the best contemporary tea houses around the worldCelebrate the world’s most unique tea houses, from Melbourne to Stockholm, with a new book by Wallpaper’s Léa Teuscher
By Léa Teuscher
-
 ‘Humour is foundational’: artist Ella Kruglyanskaya on painting as a ‘highly questionable’ pursuit
‘Humour is foundational’: artist Ella Kruglyanskaya on painting as a ‘highly questionable’ pursuitElla Kruglyanskaya’s exhibition, ‘Shadows’ at Thomas Dane Gallery, is the first in a series of three this year, with openings in Basel and New York to follow
By Hannah Silver
-
 Smoke Lake Cabin is an off-grid hideaway only accessible by boat
Smoke Lake Cabin is an off-grid hideaway only accessible by boatThis Canadian cabin is a modular and de-mountable residence, designed by Anya Moryoussef Architect (AMA) and nestled within Algonquin Provincial Park in Ontario
By Tianna Williams
-
 Ten contemporary homes that are pushing the boundaries of architecture
Ten contemporary homes that are pushing the boundaries of architectureA new book detailing 59 visually intriguing and technologically impressive contemporary houses shines a light on how architecture is evolving
By Anna Solomon
-
 Explore the Perry Estate, a lesser-known Arthur Erickson project in Canada
Explore the Perry Estate, a lesser-known Arthur Erickson project in CanadaThe Perry estate – a residence and studio built for sculptor Frank Perry and often visited by his friend Bill Reid – is now on the market in North Vancouver
By Hadani Ditmars
-
 A new lakeshore cottage in Ontario is a spectacular retreat set beneath angled zinc roofs
A new lakeshore cottage in Ontario is a spectacular retreat set beneath angled zinc roofsFamily Cottage by Vokac Taylor mixes spatial gymnastics with respect for its rocky, forested waterside site
By Jonathan Bell
-
 We zoom in on Ontario Place, Toronto’s lake-defying 1971 modernist showpiece
We zoom in on Ontario Place, Toronto’s lake-defying 1971 modernist showpieceWe look back at Ontario Place, Toronto’s striking 1971 showpiece and modernist marvel with an uncertain future
By Dave LeBlanc
-
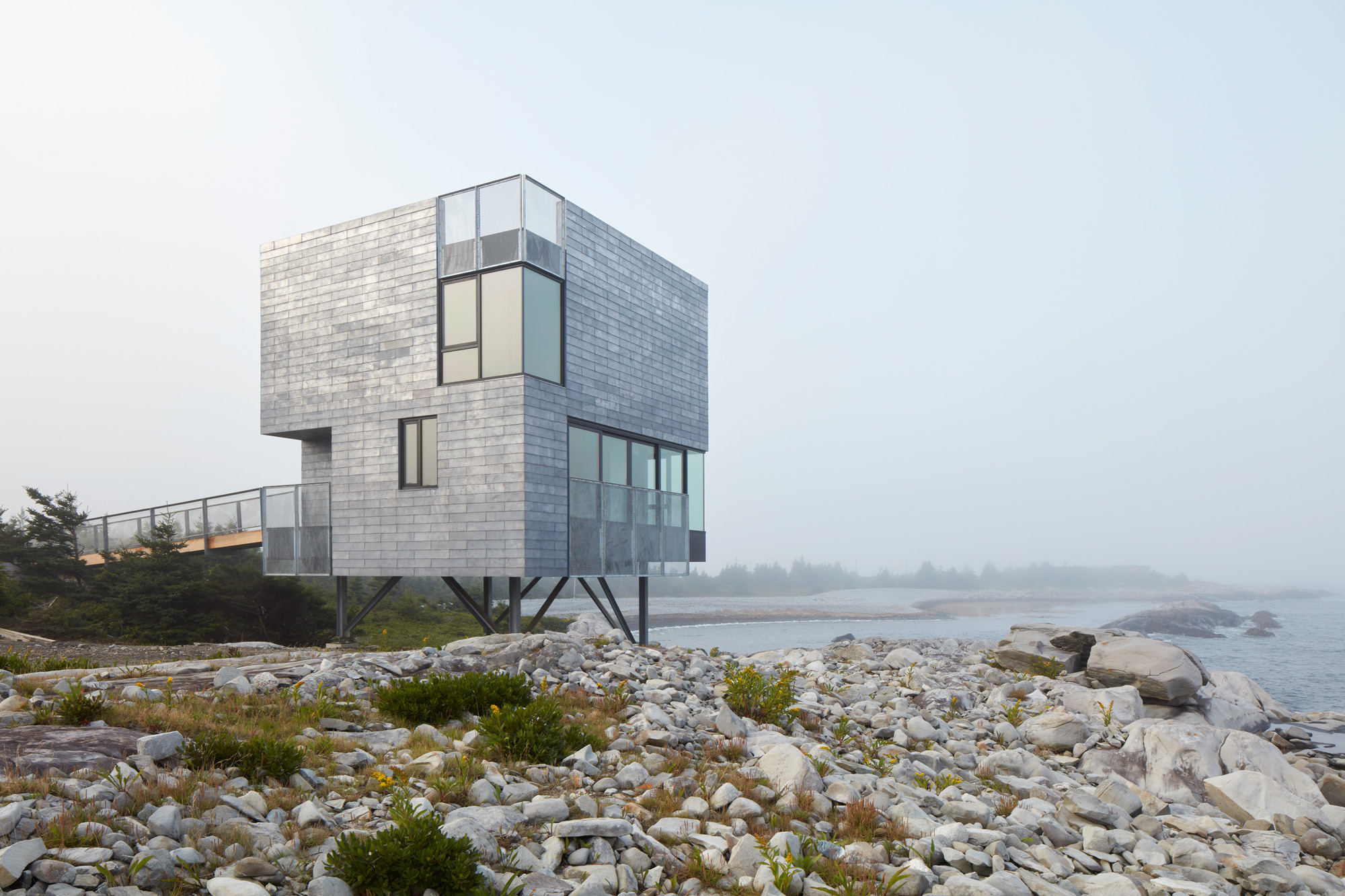 This Canadian guest house is ‘silent but with more to say’
This Canadian guest house is ‘silent but with more to say’El Aleph is a new Canadian guest house by MacKay-Lyons Sweatapple, designed for seclusion and connection with nature, and a Wallpaper* Design Awards 2025 winner
By Ellie Stathaki
-
 Wallpaper* Design Awards 2025: celebrating architectural projects that restore, rebalance and renew
Wallpaper* Design Awards 2025: celebrating architectural projects that restore, rebalance and renewAs we welcome 2025, the Wallpaper* Architecture Awards look back, and to the future, on how our attitudes change; and celebrate how nature, wellbeing and sustainability take centre stage
By Ellie Stathaki
-
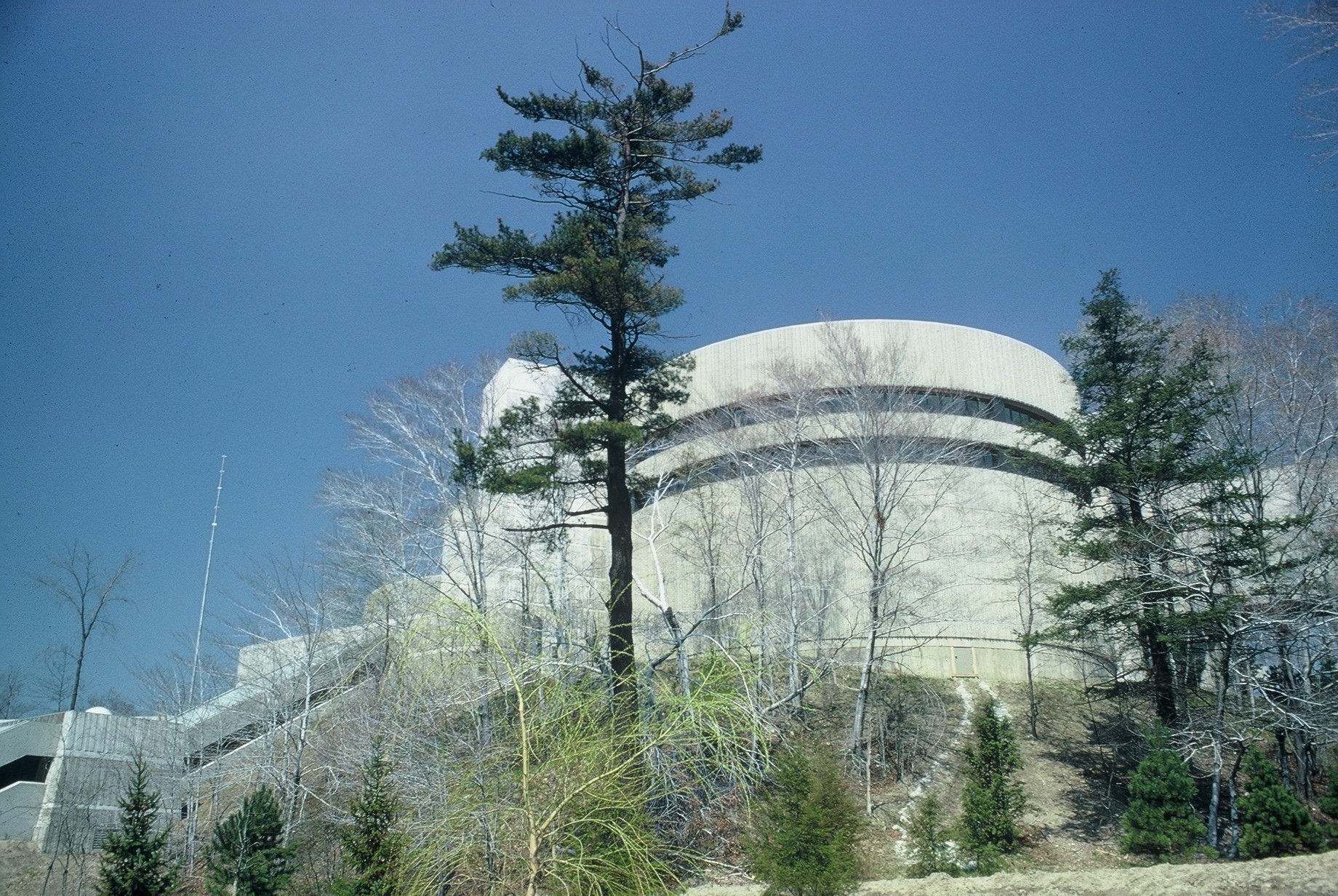 The case of the Ontario Science Centre: a 20th-century architecture classic facing an uncertain future
The case of the Ontario Science Centre: a 20th-century architecture classic facing an uncertain futureThe Ontario Science Centre by Raymond Moriyama is in danger; we look at the legacy and predicament of this 20th-century Toronto gem
By Dave LeBlanc