Pricegore overhauls a Chelsea townhouse, adding colour, concrete and space
Dubbed ‘Chelsea Brut’, this 1960s Chelsea townhouse has been thoroughly updated by Pricegore, bringing new life to the modernist design
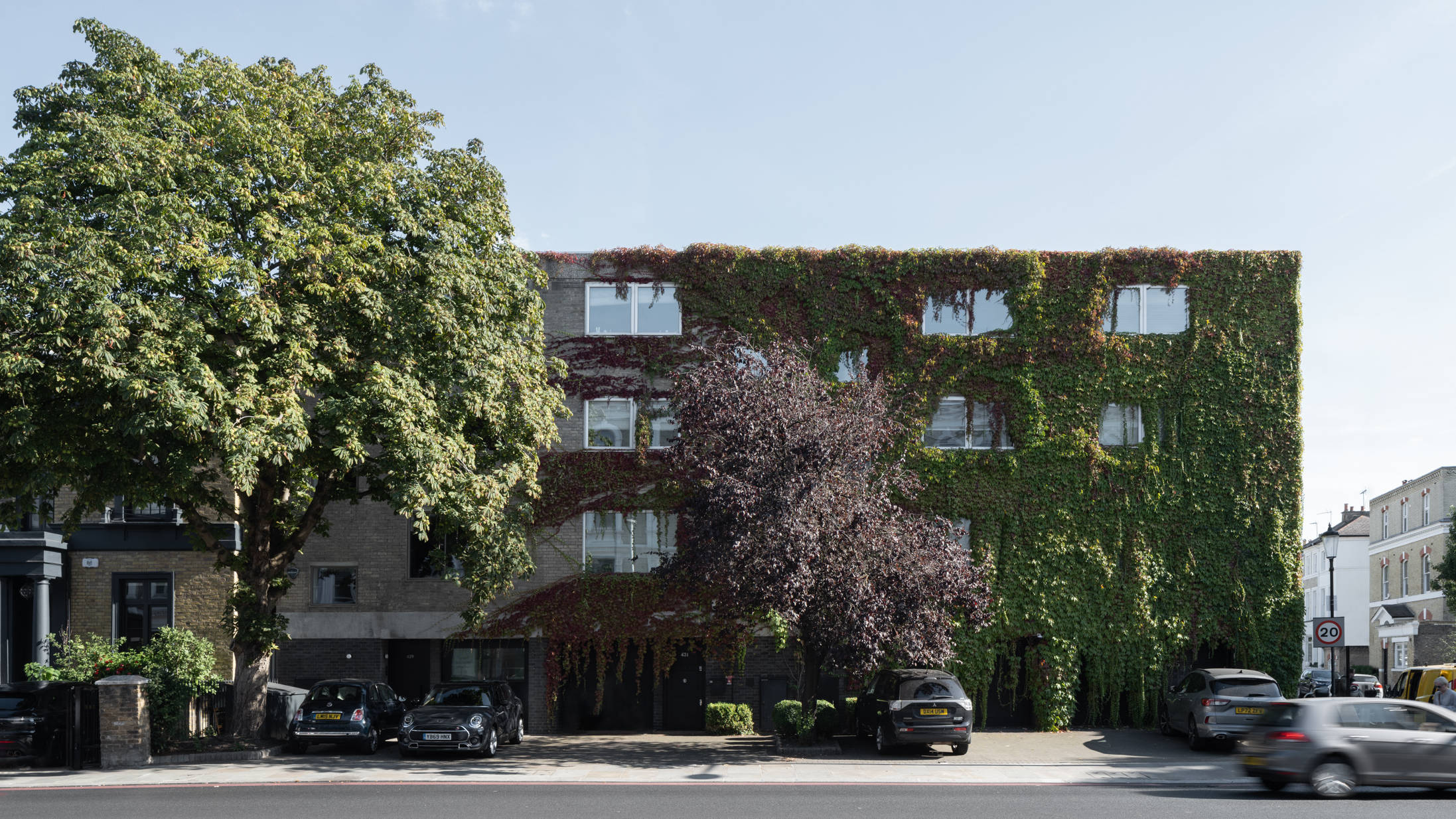
This robust and handsome 1960s Chelsea townhouse has been given a modern makeover by London architects Pricegore, preserving the tough character of the original architecture and adding functionality, texture, colour and even an element of brutalist charm.
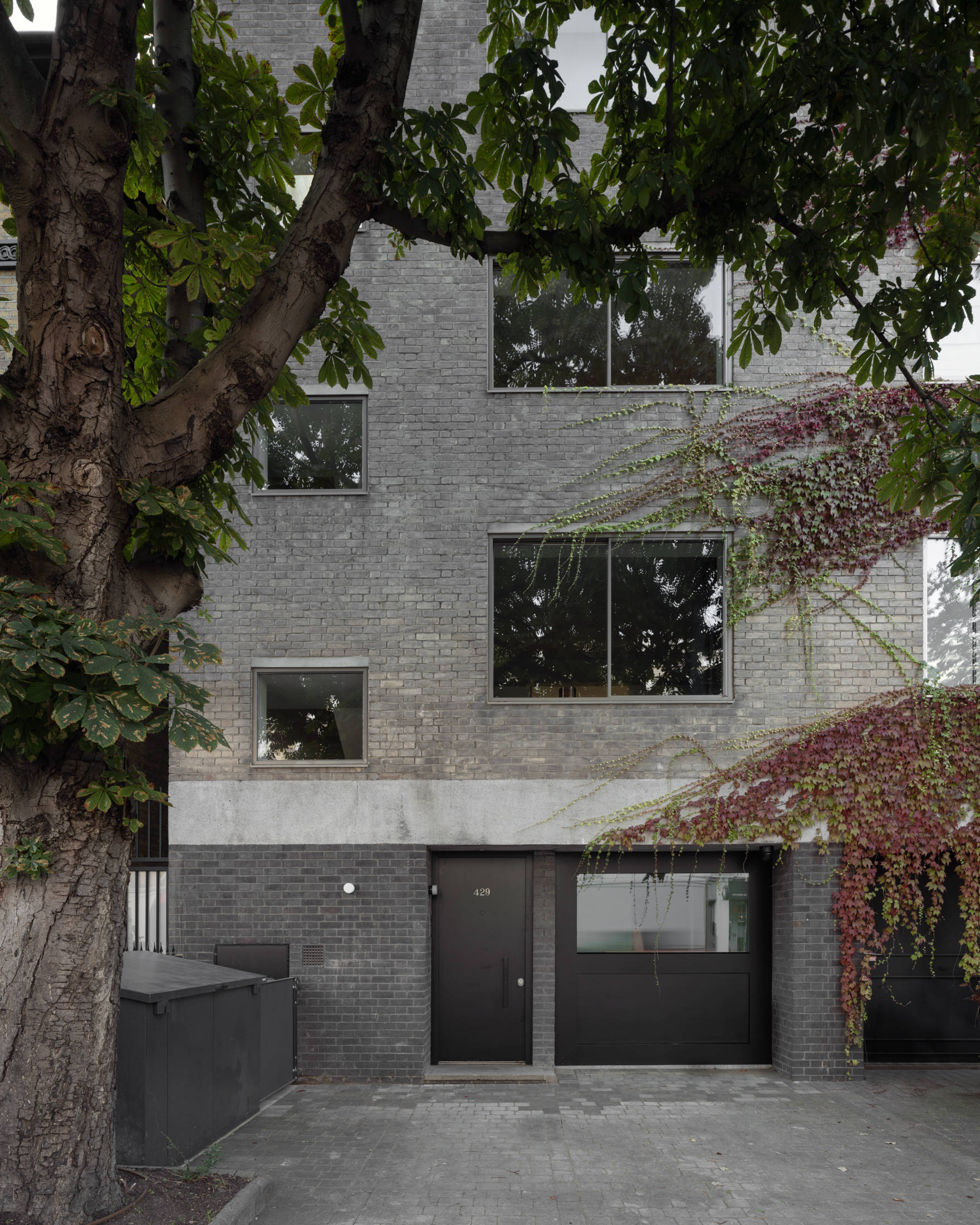
Front door of the London townhouse
Located in Chelsea, the modernist terraced house spent many decades under its original ownership before the current clients bought it in 2020. Pricegore was appointed to give the structure its first major overhaul since it was built by Morgan and Branch Architects.
Inside Pricegore’s renovated Chelsea townhouse
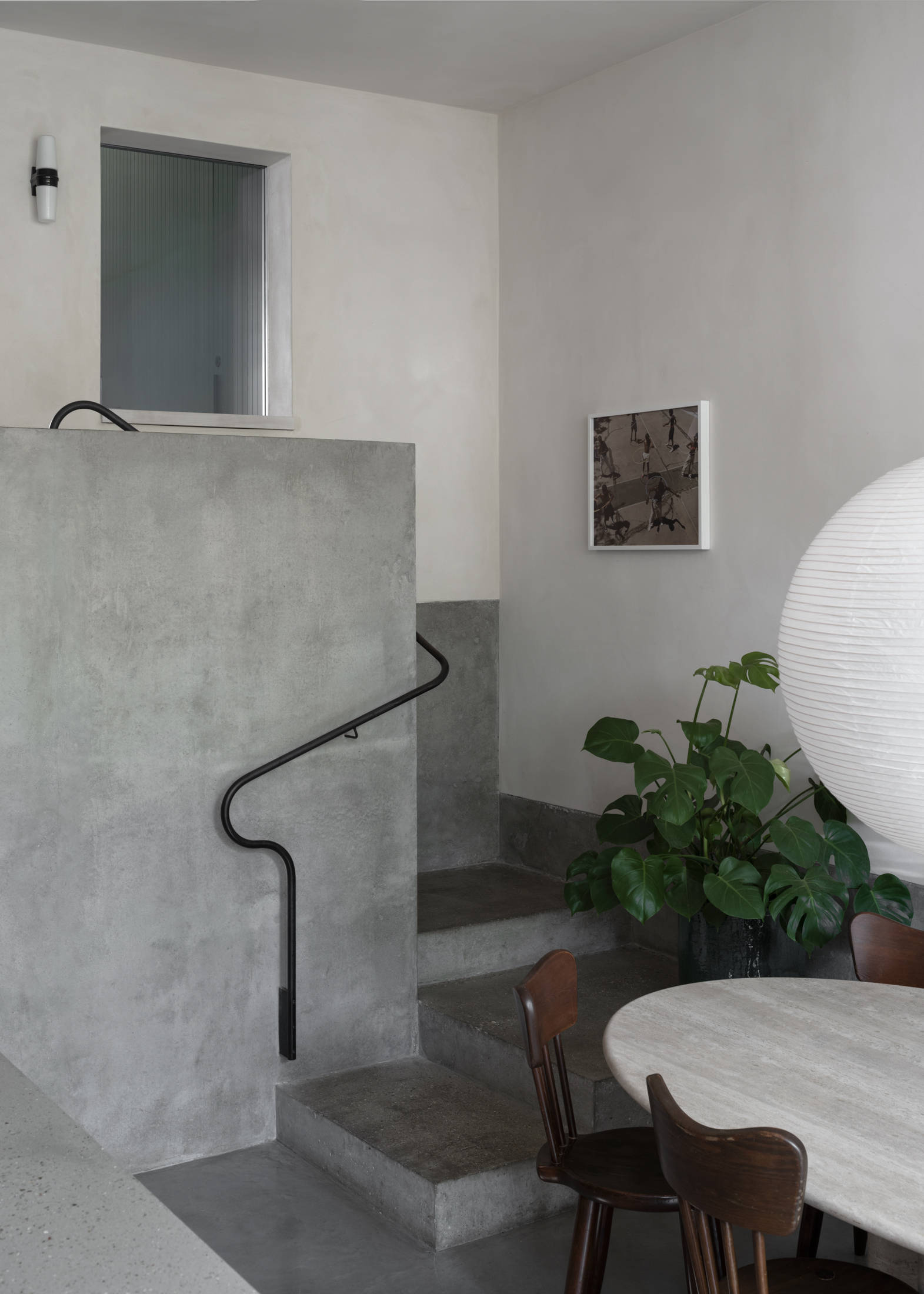
Concrete steps lead down to the new kitchen
Part of the process involved paring the number of bedrooms down from five to three, while also reclaiming space on the ground floor by removing the garage and extending the kitchen out into the newly landscaped garden. Upstairs, the main alterations were to the third floor, where three small bedrooms have been transformed into a large principal bedroom, complete with dressing room and ensuite bathroom.
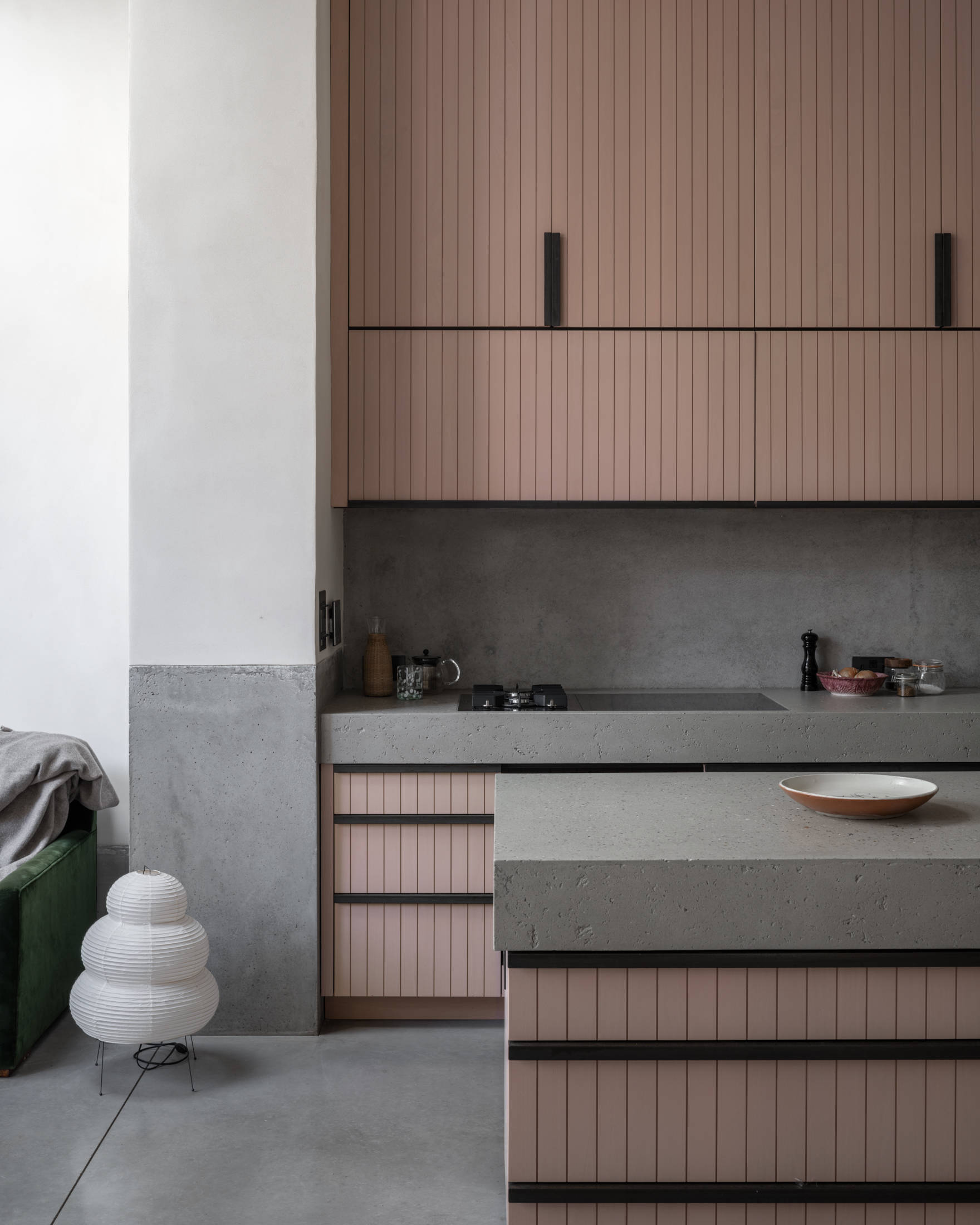
Concrete worksurfaces in the kitchen
The ground floor extension has been dug down, with a new set of raw concrete steps leading to a garden room with floor-to-ceiling glazing and a raised 3.6m ceiling. This extra was found after Pricegore explored the history of the site and discovered the level of the original gardens to the Victorian terrace that once stood here. The new excavations made use of the deep 1960s foundations, and allowed Pricegore to use exposed concrete retaining walls, adding another layer of contemporary brutalism to the original design.
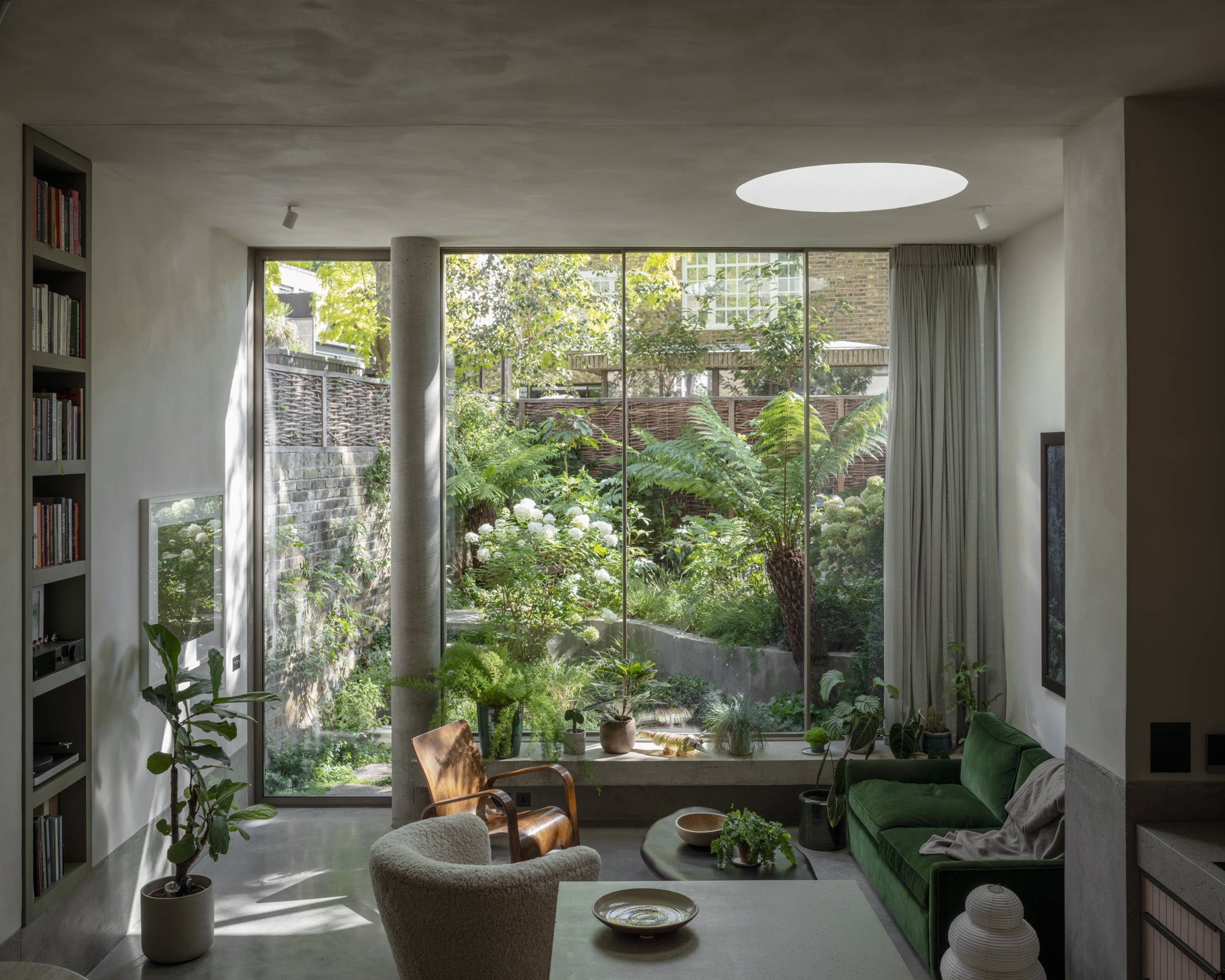
The ground floor was excavated to create a high-ceilinged garden room
Concrete is also deployed on the windowsills, kitchen counters and for the large structural columns that hold up the house. The architects point out that this combination of subterranean character, tropical planting and landscaping by FFLO, and subtle splashes of interior colour evokes Brazilian midcentury modernism.
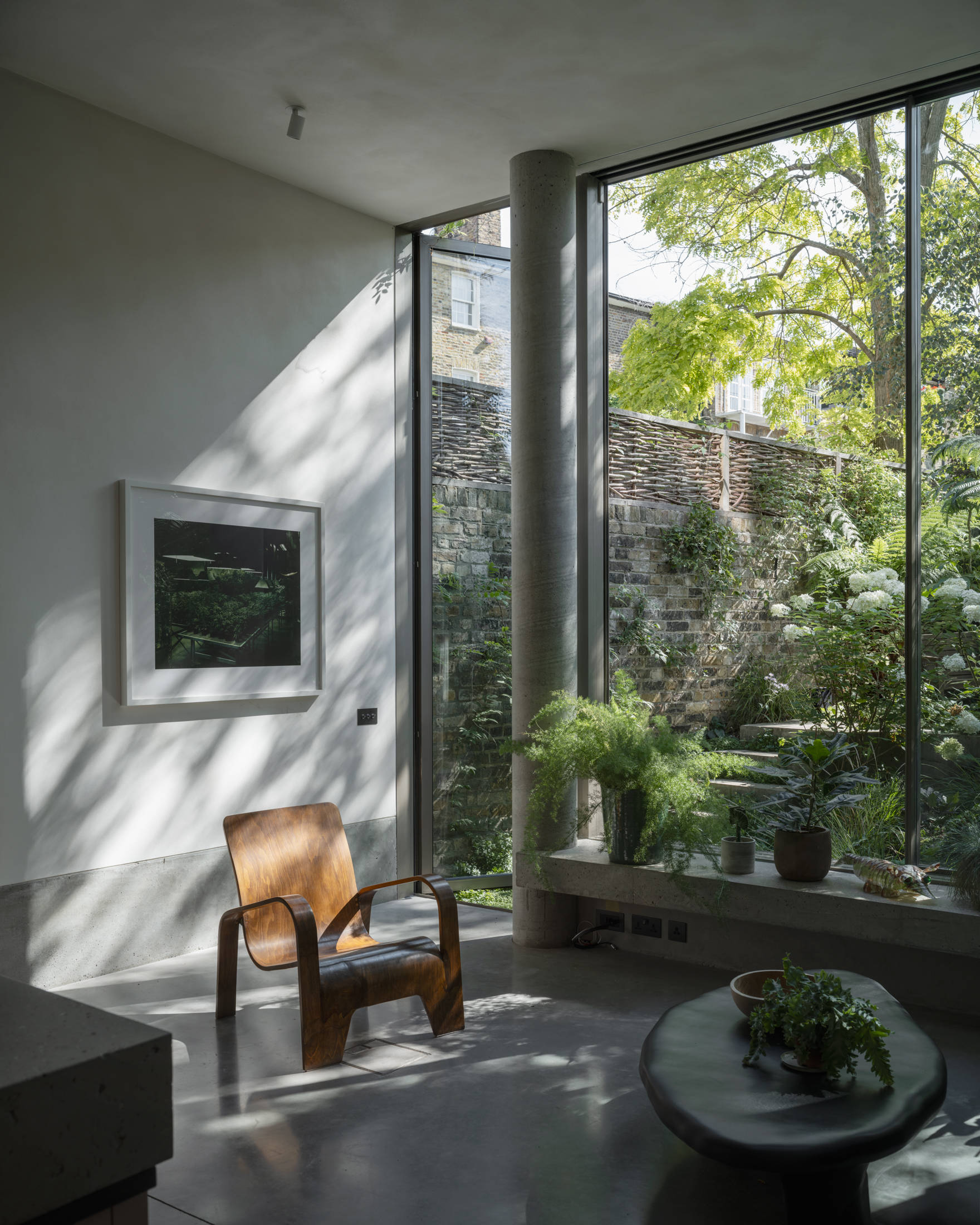
Landscaping is by FFLO
The floor above contains a more formal living room, a space reshaped by new floor-to-ceiling glazing that opens up onto a planted flat roof. This floor is subdivided by a sliding door, creating a media room or occasional guest bedroom. Two more bathrooms are on the floor above, with the main bedroom suite above. These rooms are given added privacy by the mature trees that surround the terrace of houses, with new aluminium windows introduced to match the profiles of the 1960s originals.
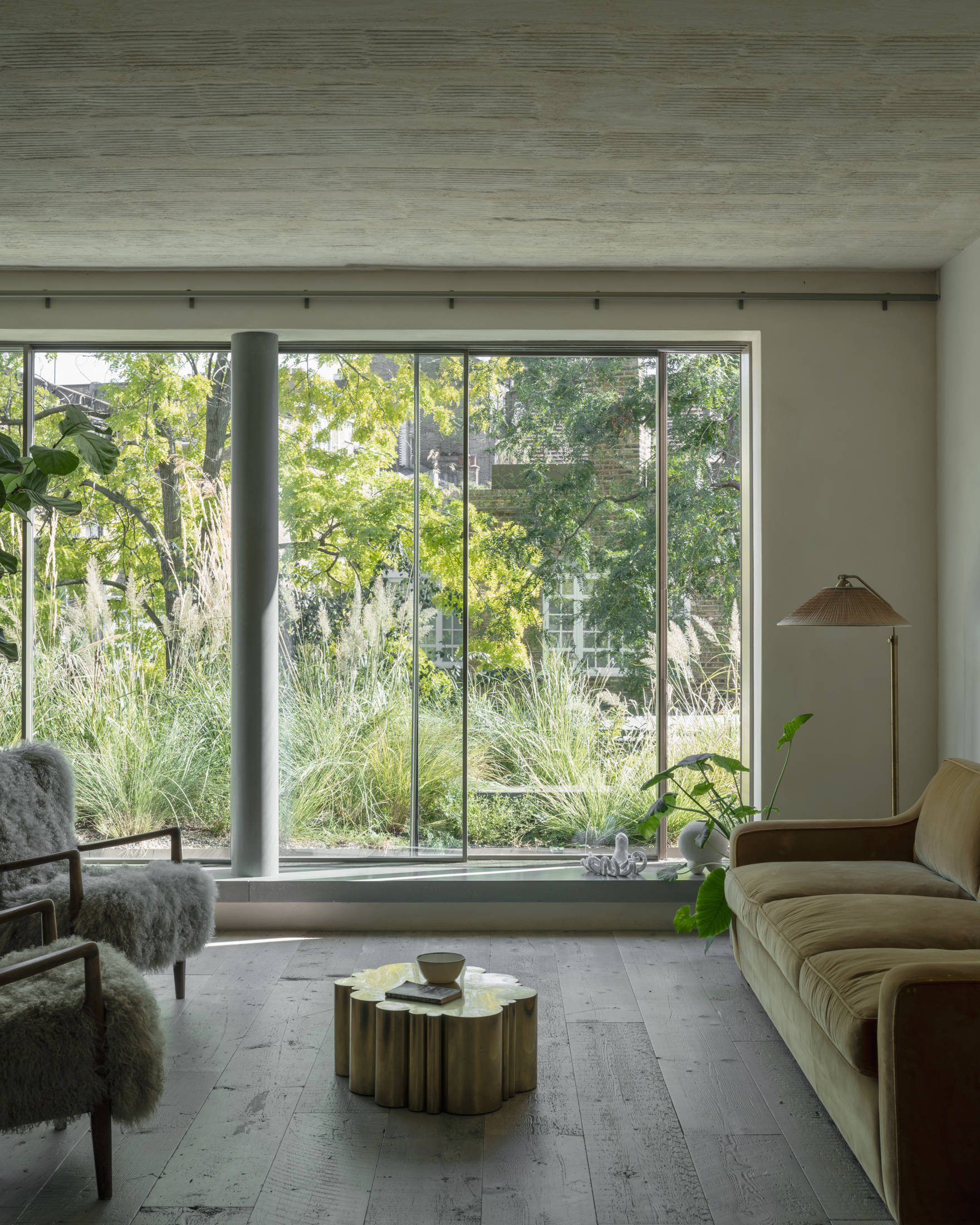
The first floor living room opens onto a planted flat roof
The clients have an extensive art collection, and the interior finishes reflect the desire for space to display. Unpainted lime-rendered walls are paired with exposed concrete soffits and beams, which were lime-washed and sand-blasted respectively. Upstairs flooring is reclaimed timber, and bathrooms have microcement floors. Green timber-clad walls contrast with the raw concrete of the stairs.
Wallpaper* Newsletter
Receive our daily digest of inspiration, escapism and design stories from around the world direct to your inbox.
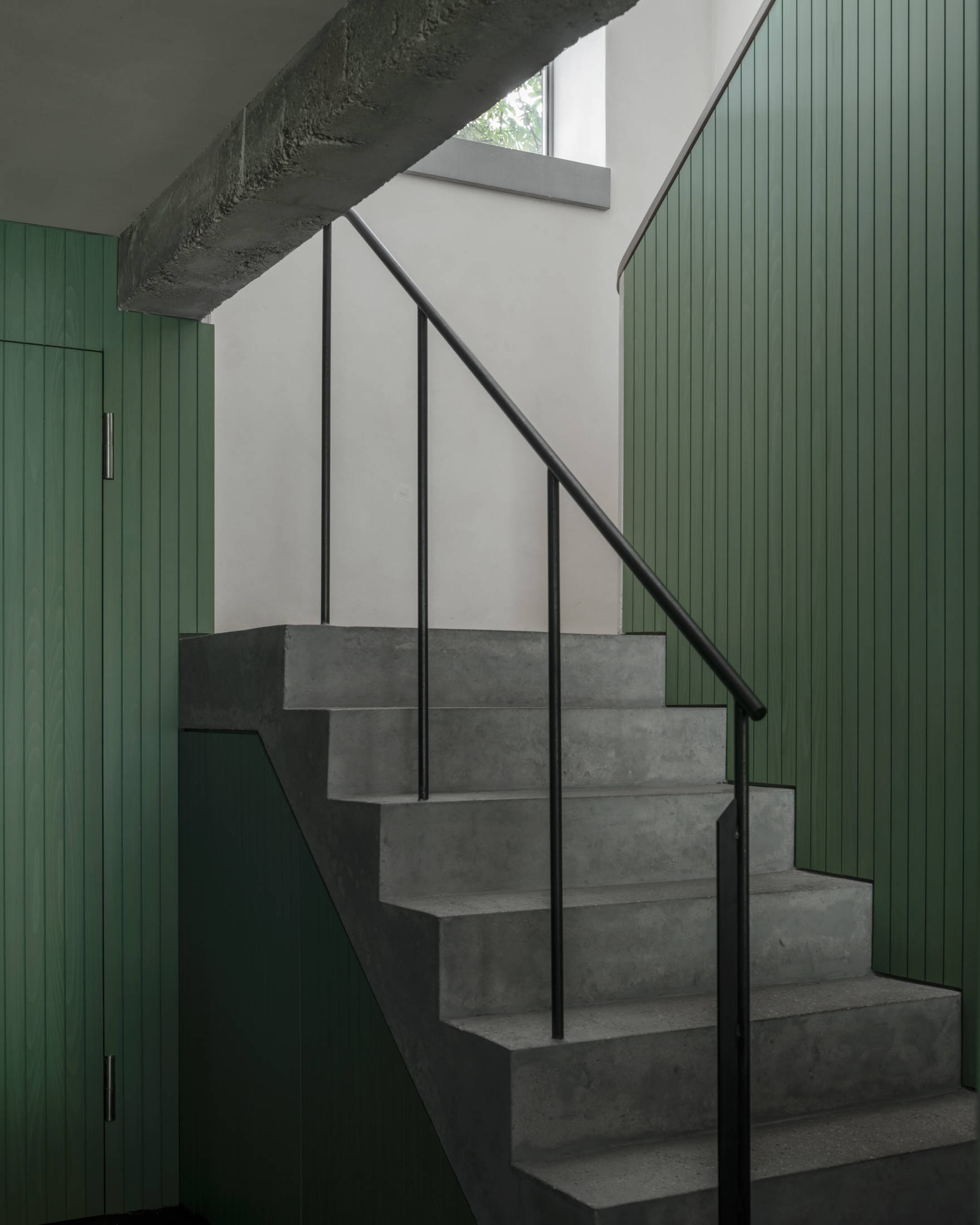
The new concrete staircase
The refurbishment didn’t just upgrade and expand the living spaces, it also added modern standards of energy efficiency. Insulated floors and walls, along with double glazing, an air source heat pump for hot water and underfloor heating and a mechanical ventilation heat recovery system all go towards lowering running costs and energy consumption.
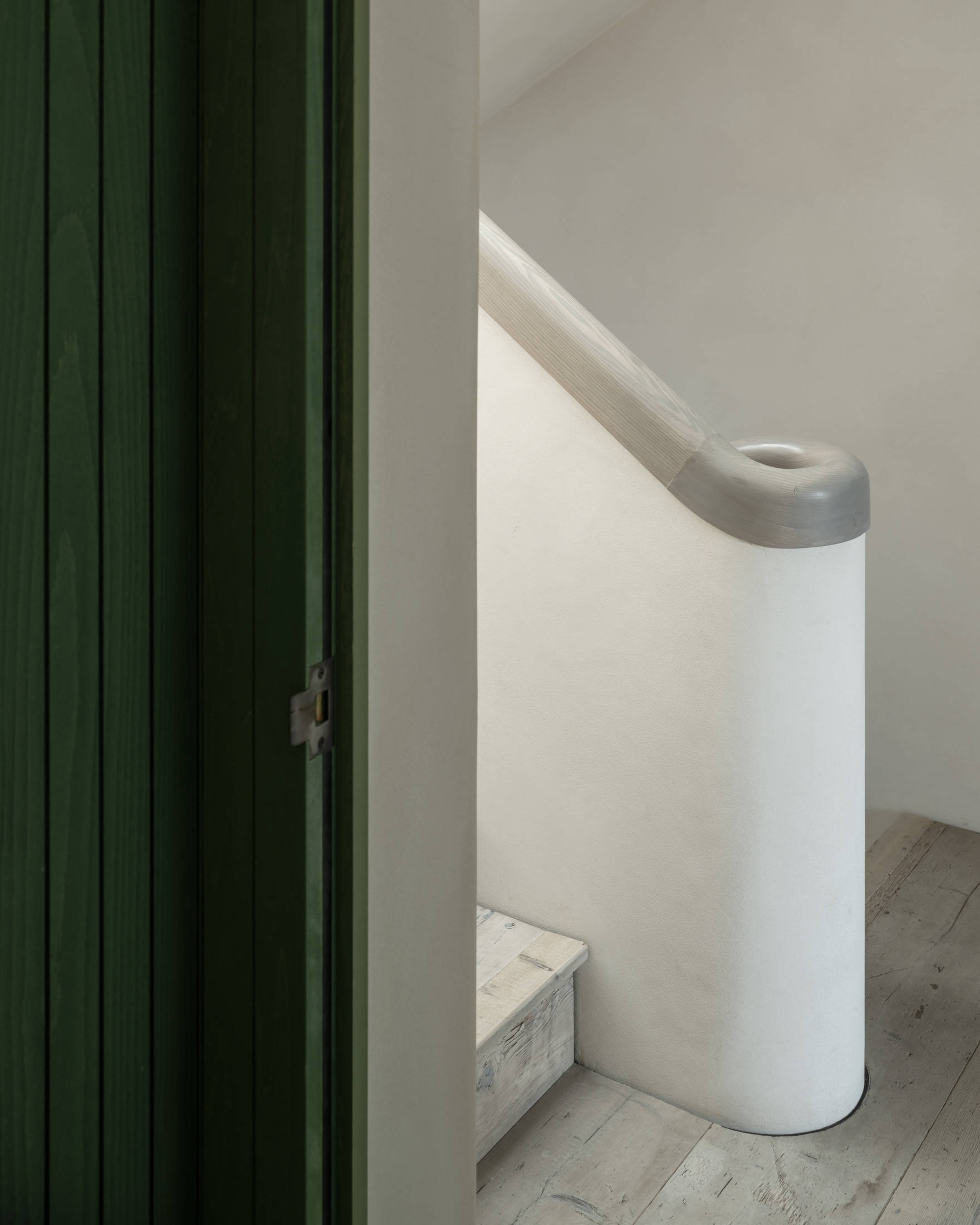
Detailing is meticulous throughout and includes reclaimed wooden flooring
‘We think of the project as a collaboration with the original architects, Morgan and Branch,’ says Dingle Price, co-founder of Pricegore, ‘They designed a house suited to their era, and for the speculative market. Sixty years later we have reshaped it around the specific requirements of one family and refitted it to standards that will hopefully last the next 60 years and beyond.’
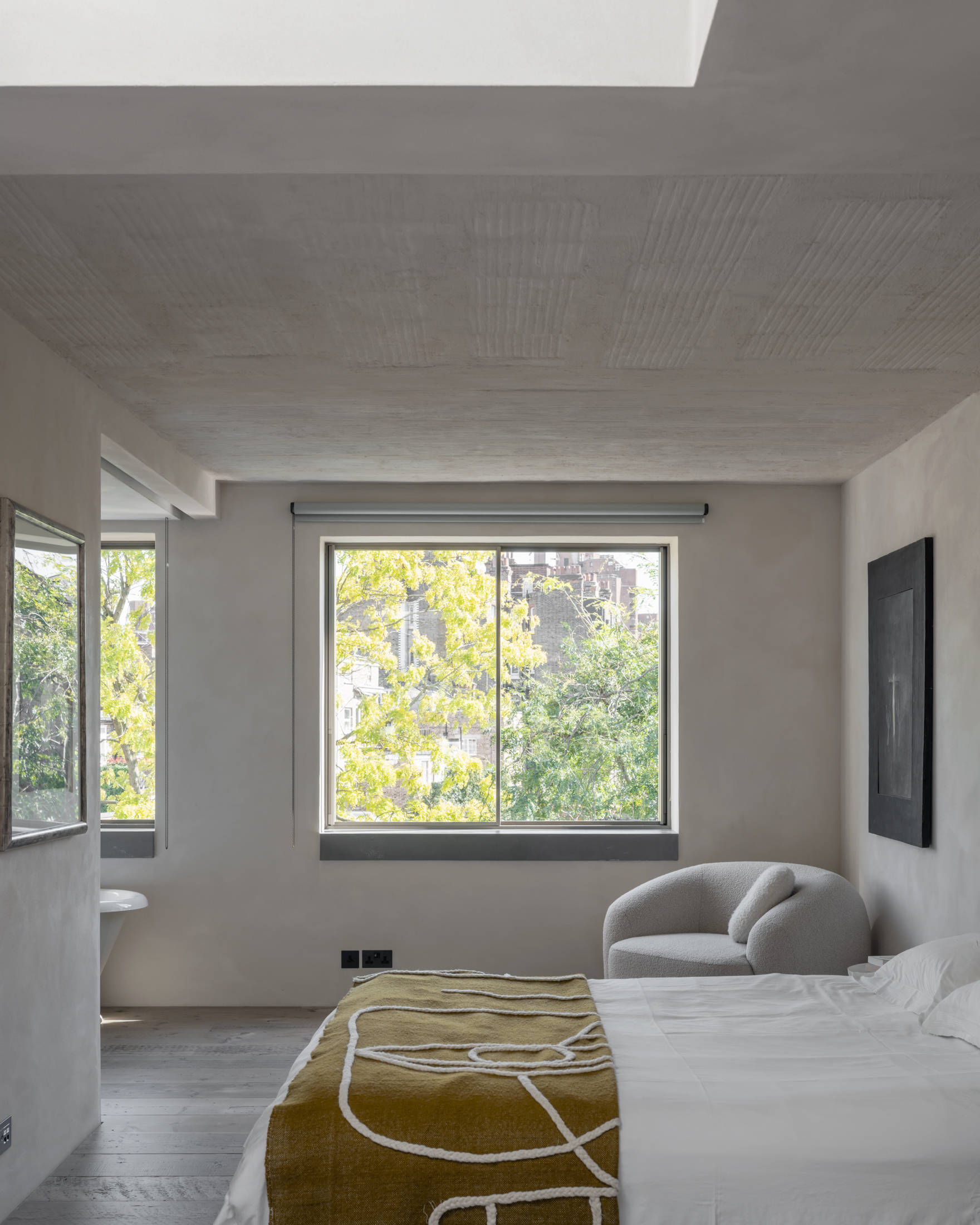
The new main bedroom occupies the entire third floor
Price founded the studio with Alex Gore in 2013. The London-based practice works sympathetically yet innovatively with existing buildings, as well as creating new-build structures that demonstrate a wise and playful connection to the forms of the past. In 2019, the studio teamed up with artist Yinka Ilori to design Dulwich Picture Gallery’s summer pavilion. A new house in Bath is currently under construction.
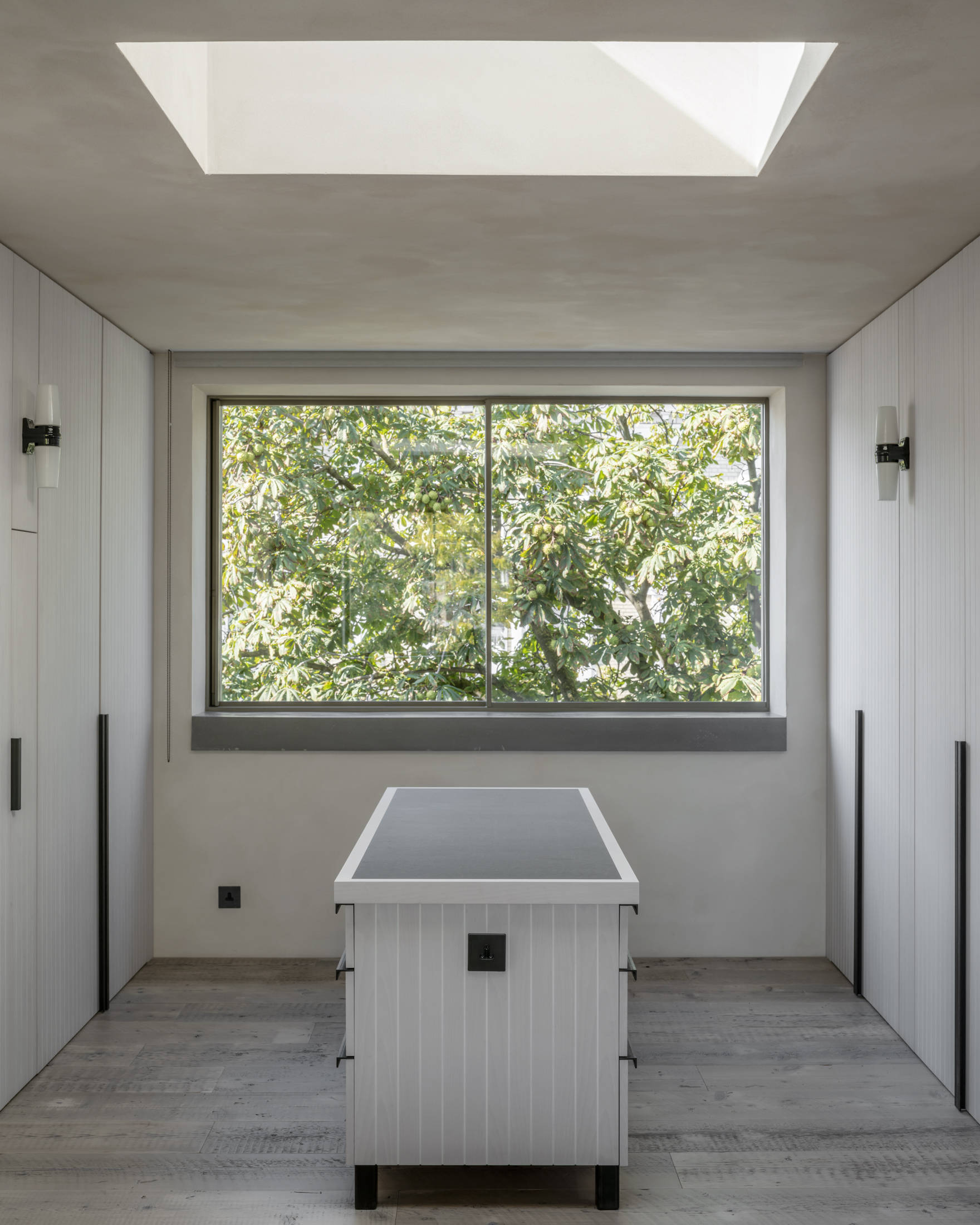
The new dressing room looks over the street
Pricegore Architects, Pricegore.co.uk, @pricegore
FFLO Landscaping, FFLO.co.uk, @FFLOlandscape
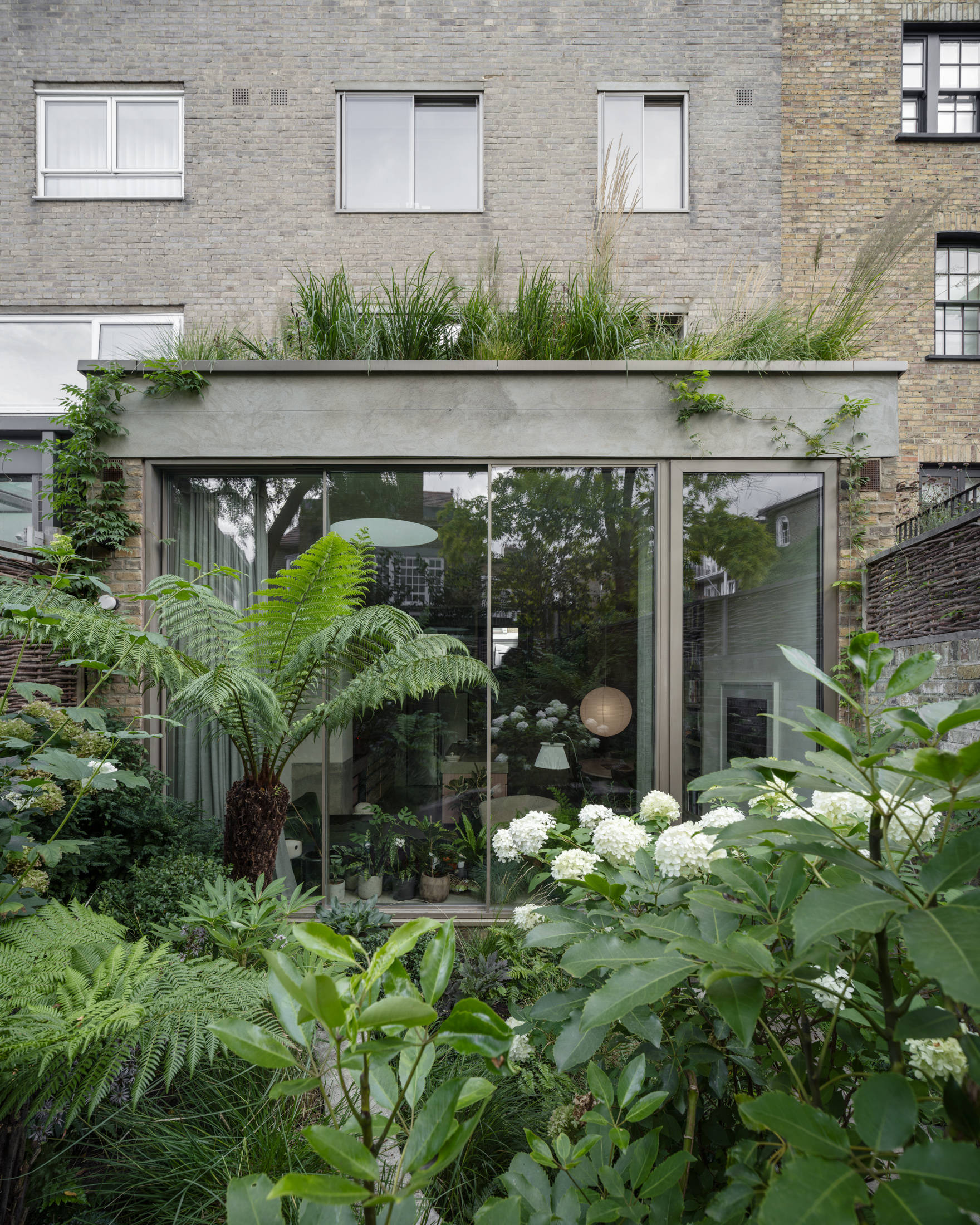
Jonathan Bell has written for Wallpaper* magazine since 1999, covering everything from architecture and transport design to books, tech and graphic design. He is now the magazine’s Transport and Technology Editor. Jonathan has written and edited 15 books, including Concept Car Design, 21st Century House, and The New Modern House. He is also the host of Wallpaper’s first podcast.
-
 The Lighthouse draws on Bauhaus principles to create a new-era workspace campus
The Lighthouse draws on Bauhaus principles to create a new-era workspace campusThe Lighthouse, a Los Angeles office space by Warkentin Associates, brings together Bauhaus, brutalism and contemporary workspace design trends
By Ellie Stathaki
-
 Extreme Cashmere reimagines retail with its new Amsterdam store: ‘You want to take your shoes off and stay’
Extreme Cashmere reimagines retail with its new Amsterdam store: ‘You want to take your shoes off and stay’Wallpaper* takes a tour of Extreme Cashmere’s new Amsterdam store, a space which reflects the label’s famed hospitality and unconventional approach to knitwear
By Jack Moss
-
 Titanium watches are strong, light and enduring: here are some of the best
Titanium watches are strong, light and enduring: here are some of the bestBrands including Bremont, Christopher Ward and Grand Seiko are exploring the possibilities of titanium watches
By Chris Hall
-
 A new London house delights in robust brutalist detailing and diffused light
A new London house delights in robust brutalist detailing and diffused lightLondon's House in a Walled Garden by Henley Halebrown was designed to dovetail in its historic context
By Jonathan Bell
-
 This 19th-century Hampstead house has a raw concrete staircase at its heart
This 19th-century Hampstead house has a raw concrete staircase at its heartThis Hampstead house, designed by Pinzauer and titled Maresfield Gardens, is a London home blending new design and traditional details
By Tianna Williams
-
 Are Derwent London's new lounges the future of workspace?
Are Derwent London's new lounges the future of workspace?Property developer Derwent London’s new lounges – created for tenants of its offices – work harder to promote community and connection for their users
By Emily Wright
-
 A new concrete extension opens up this Stoke Newington house to its garden
A new concrete extension opens up this Stoke Newington house to its gardenArchitects Bindloss Dawes' concrete extension has brought a considered material palette to this elegant Victorian family house
By Jonathan Bell
-
 A former garage is transformed into a compact but multifunctional space
A former garage is transformed into a compact but multifunctional spaceA multifunctional, compact house by Francesco Pierazzi is created through a unique spatial arrangement in the heart of the Surrey countryside
By Jonathan Bell
-
 A 1960s North London townhouse deftly makes the transition to the 21st Century
A 1960s North London townhouse deftly makes the transition to the 21st CenturyThanks to a sensitive redesign by Studio Hagen Hall, this midcentury gem in Hampstead is now a sustainable powerhouse.
By Ellie Stathaki
-
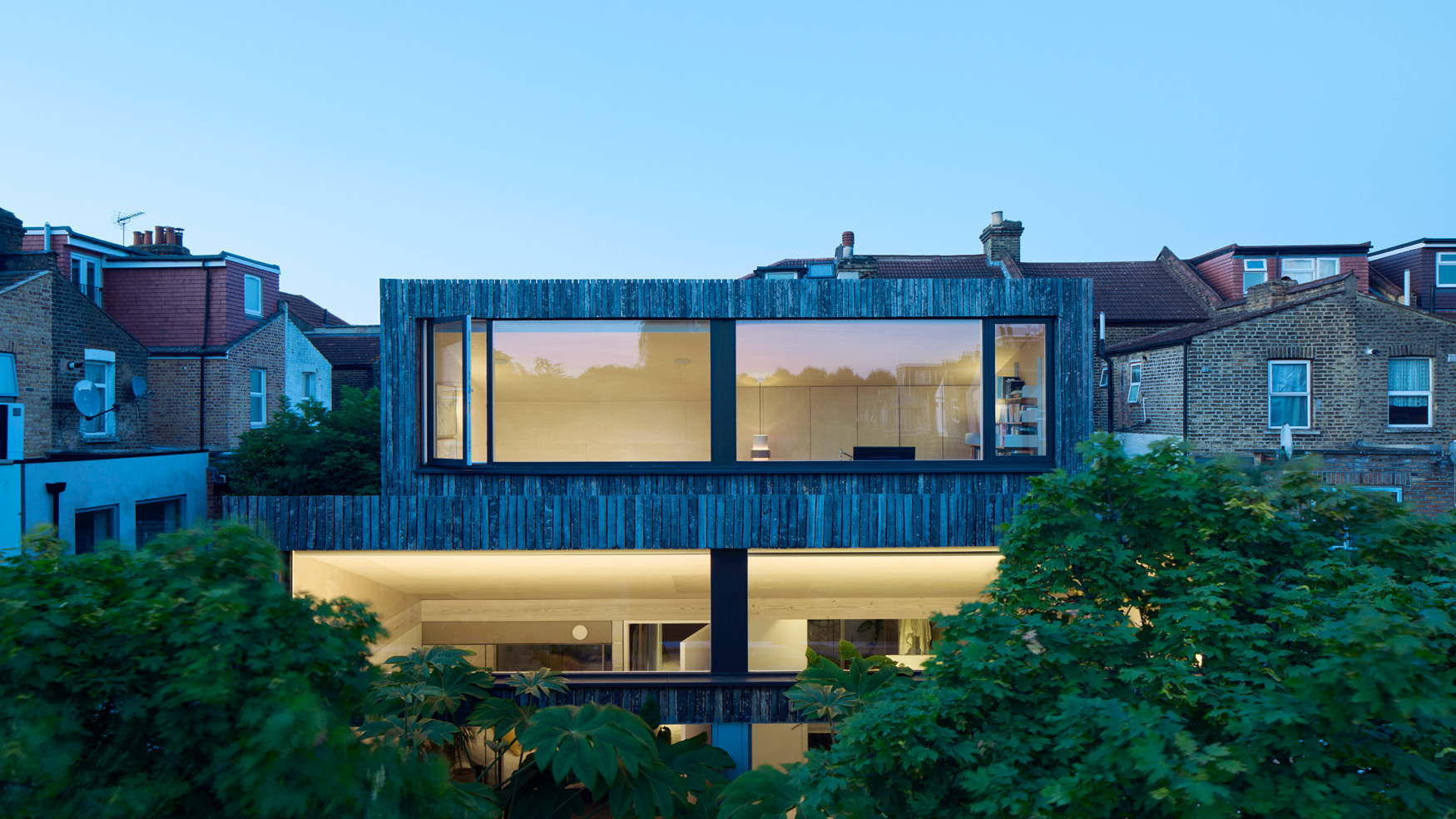 An architect’s own home offers a refined and leafy retreat from its East London surroundings
An architect’s own home offers a refined and leafy retreat from its East London surroundingsStudioshaw has completed a courtyard house in amongst a cluster of traditional terraced houses, harnessing the sun and plenty of greenery to bolster privacy and warmth
By Jonathan Bell
-
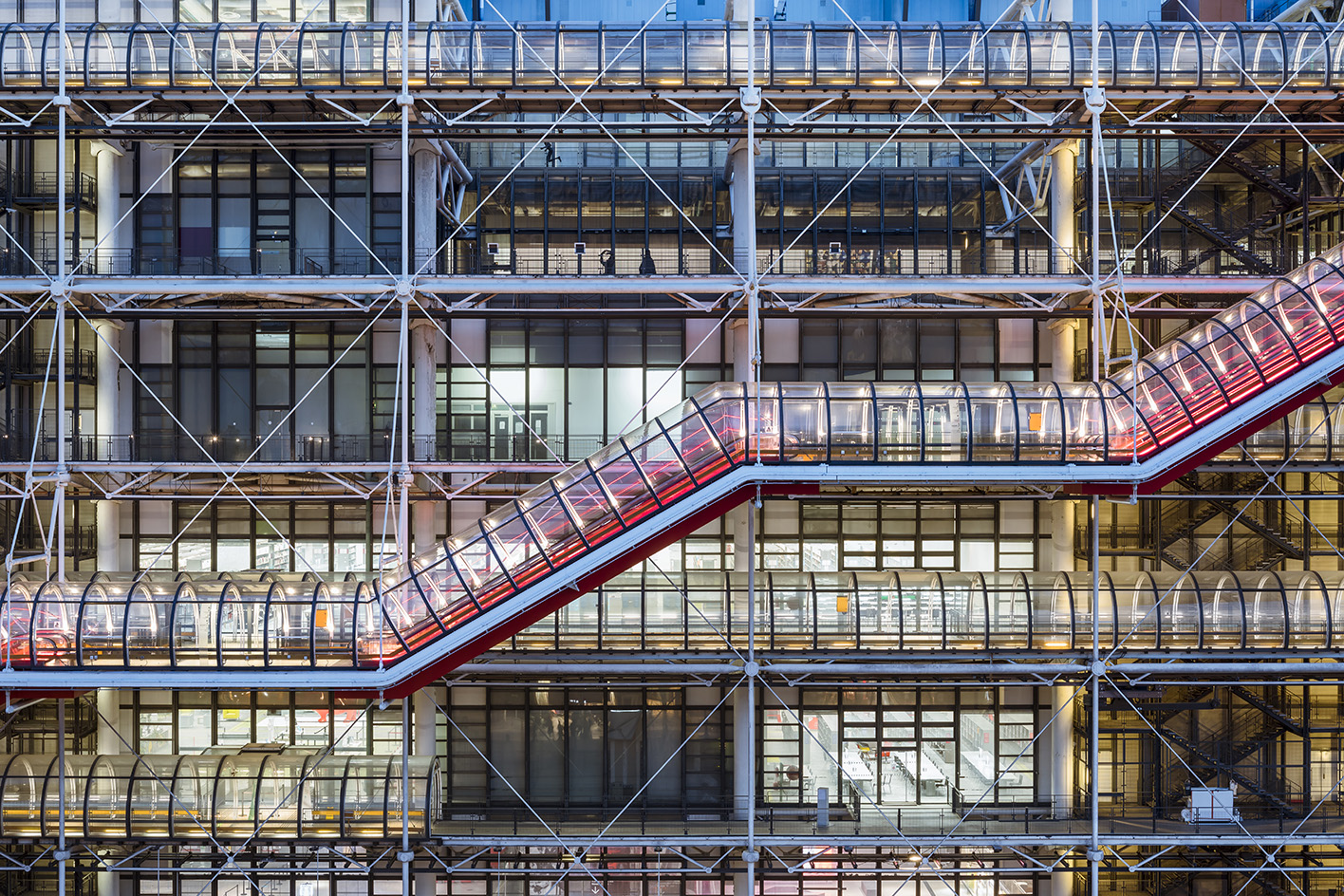 The museum of the future: how architects are redefining cultural landmarks
The museum of the future: how architects are redefining cultural landmarksWhat does the museum of the future look like? As art evolves, so do the spaces that house it – pushing architects to rethink form and function
By Katherine McGrath