A monumental Oxford house extension makes the most of concrete’s structural strength
A traditional Oxford house gets a concrete, part-shelter, part-sculpture, brutalist gazebo by Adrian James Architects
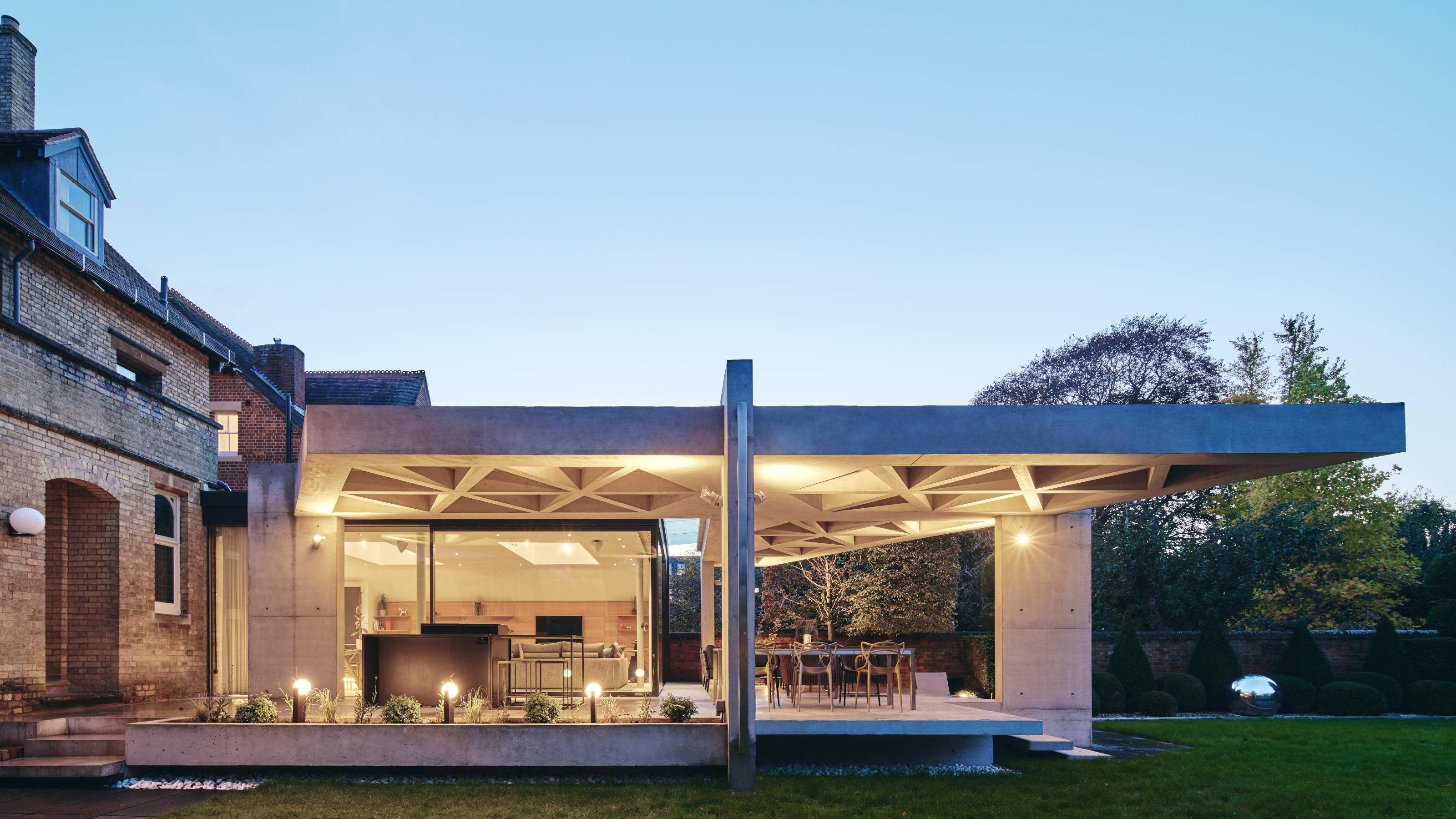
Although this new Oxford house extension is relatively small, it makes a substantial impact. Crafted from concrete, drawing inspiration from some of the most celebrated modernist architecture structures of the 20th century, Adrian James Architects has created what it calls a ‘gazebo with a difference’.
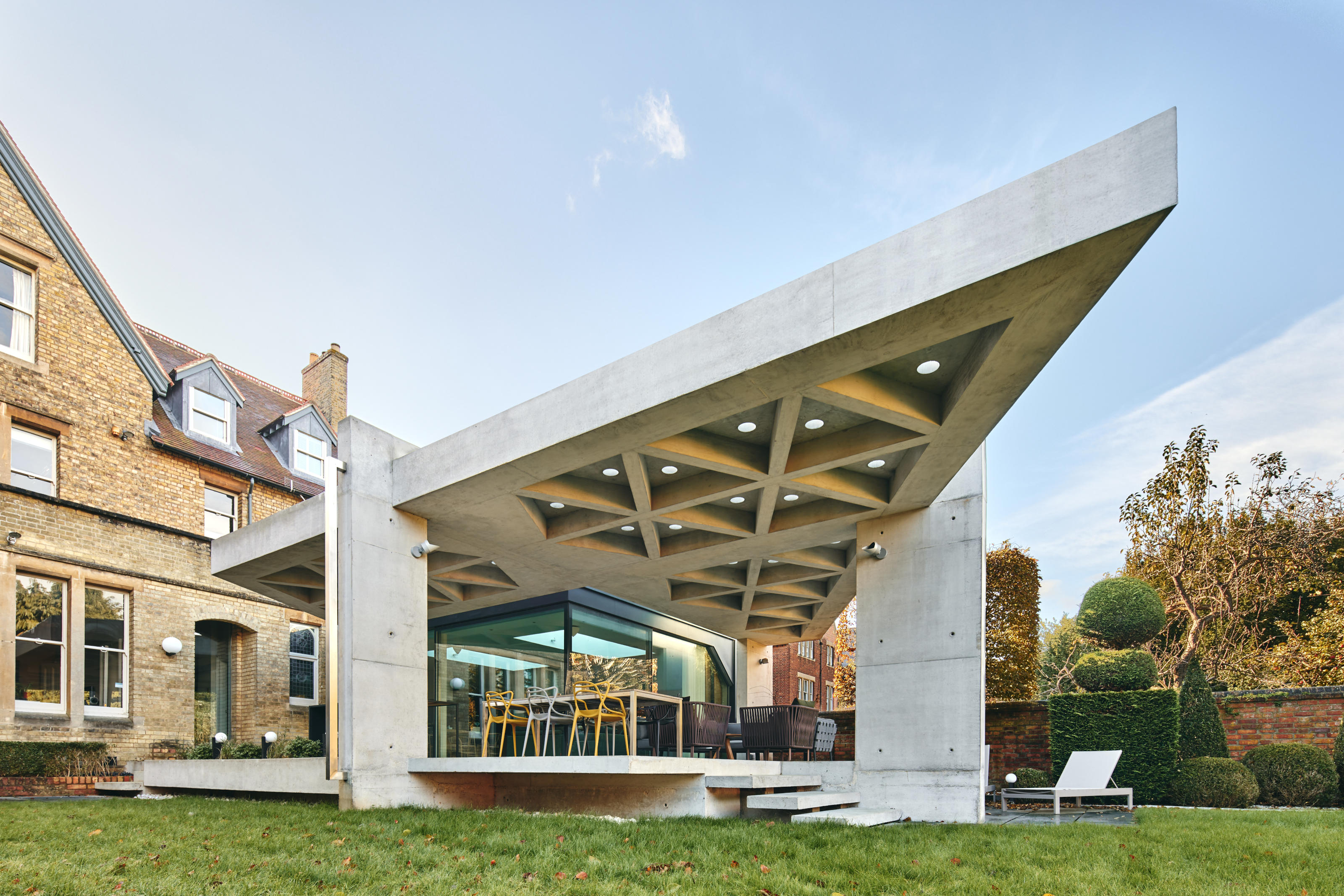
An Oxford house’s ‘concrete gazebo’
The new extension is shaped like a triangular wedge that extends out into the garden at the rear of an existing period house. Concrete is the dominant material, forming the floor slab, steps, columns and roof.
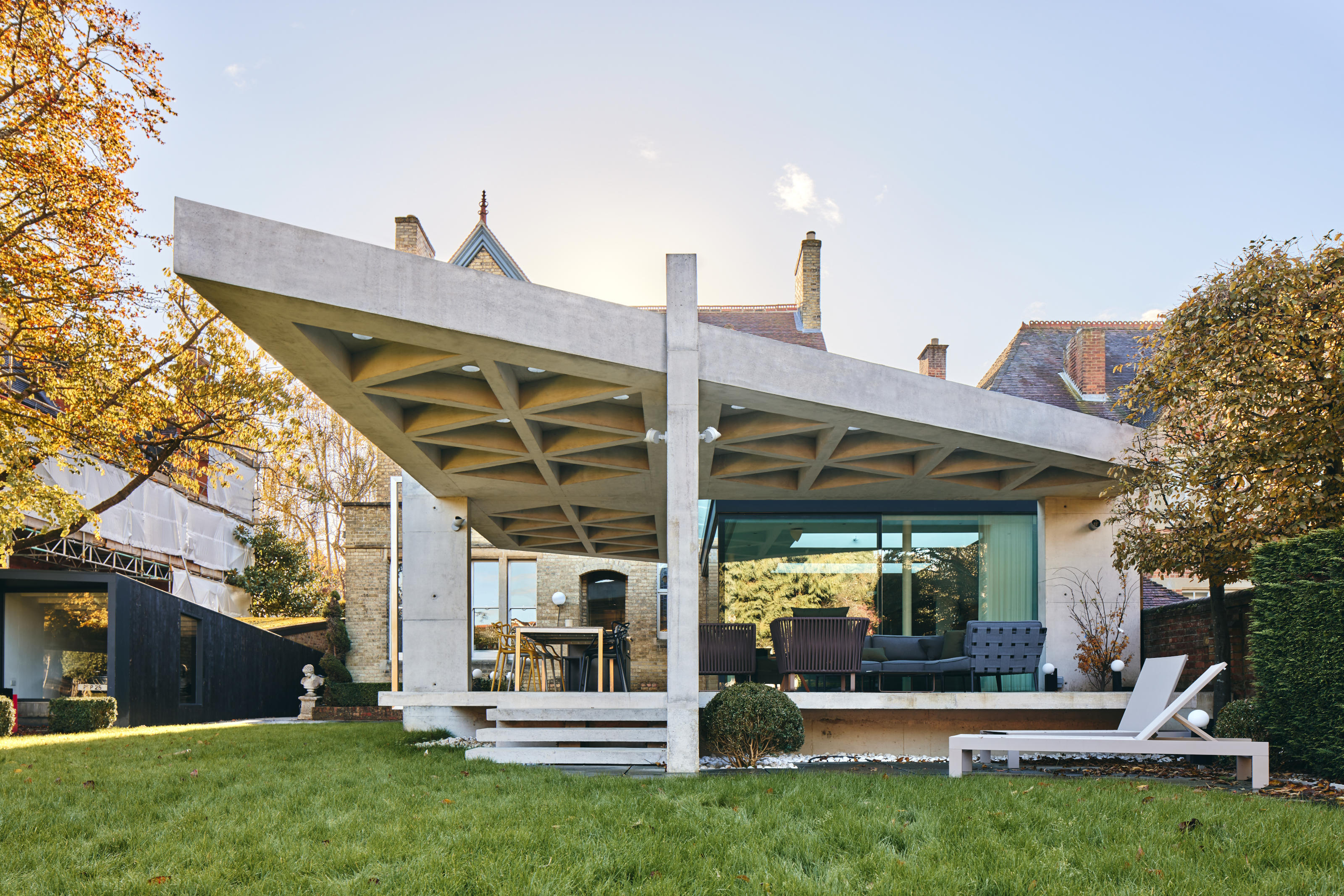
The latter cantilevers out across a new terrace, providing a covered space that wraps around a glazed living room extension. A response to the client’s request for a strong statement made from concrete, the architects have certainly delivered.
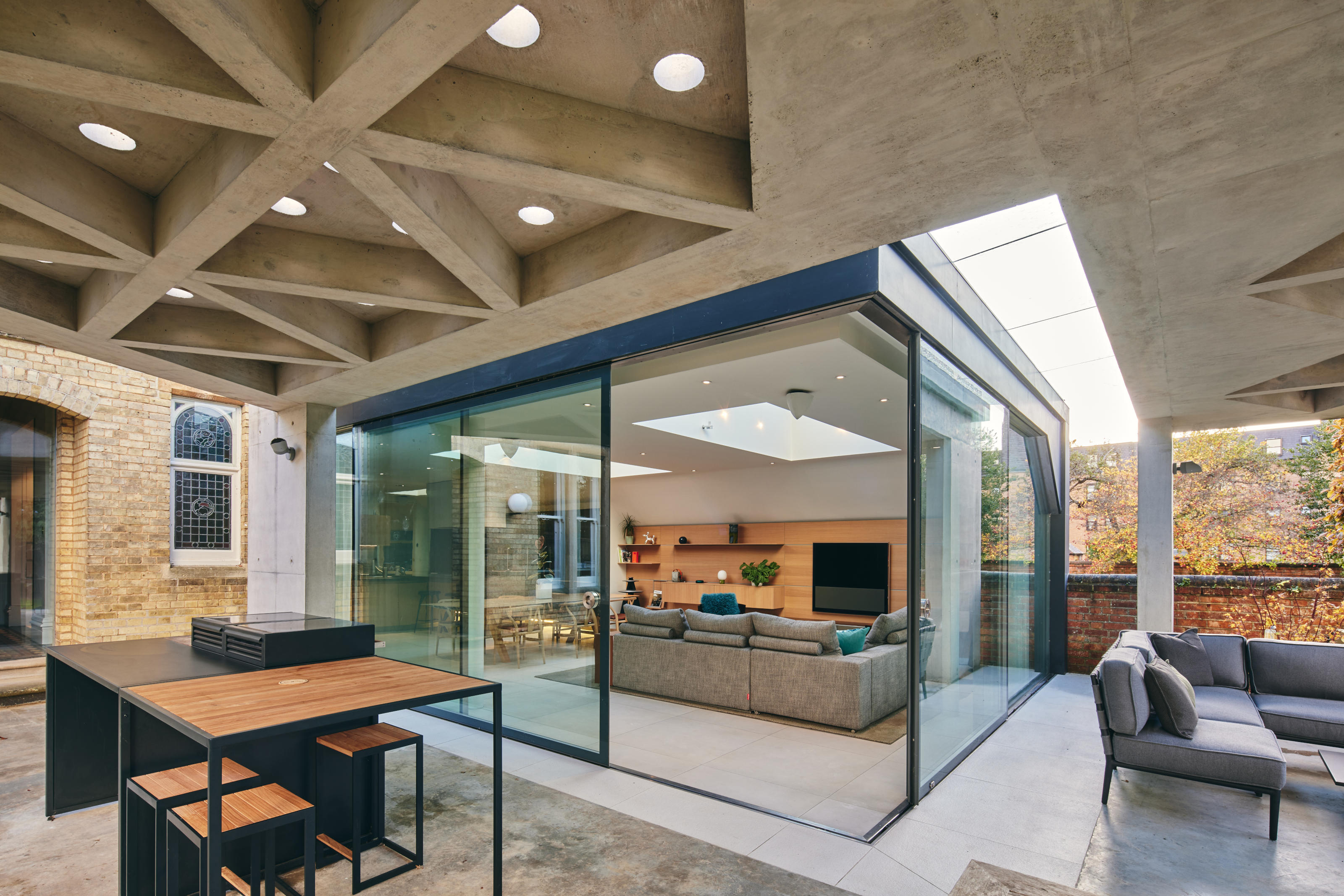
One of the key inspirations was John Lautner’s iconic Sheats Goldstein house in Los Angeles, and the underside of the new roof structure features inset triangular elements and circular pavement set into the concrete.
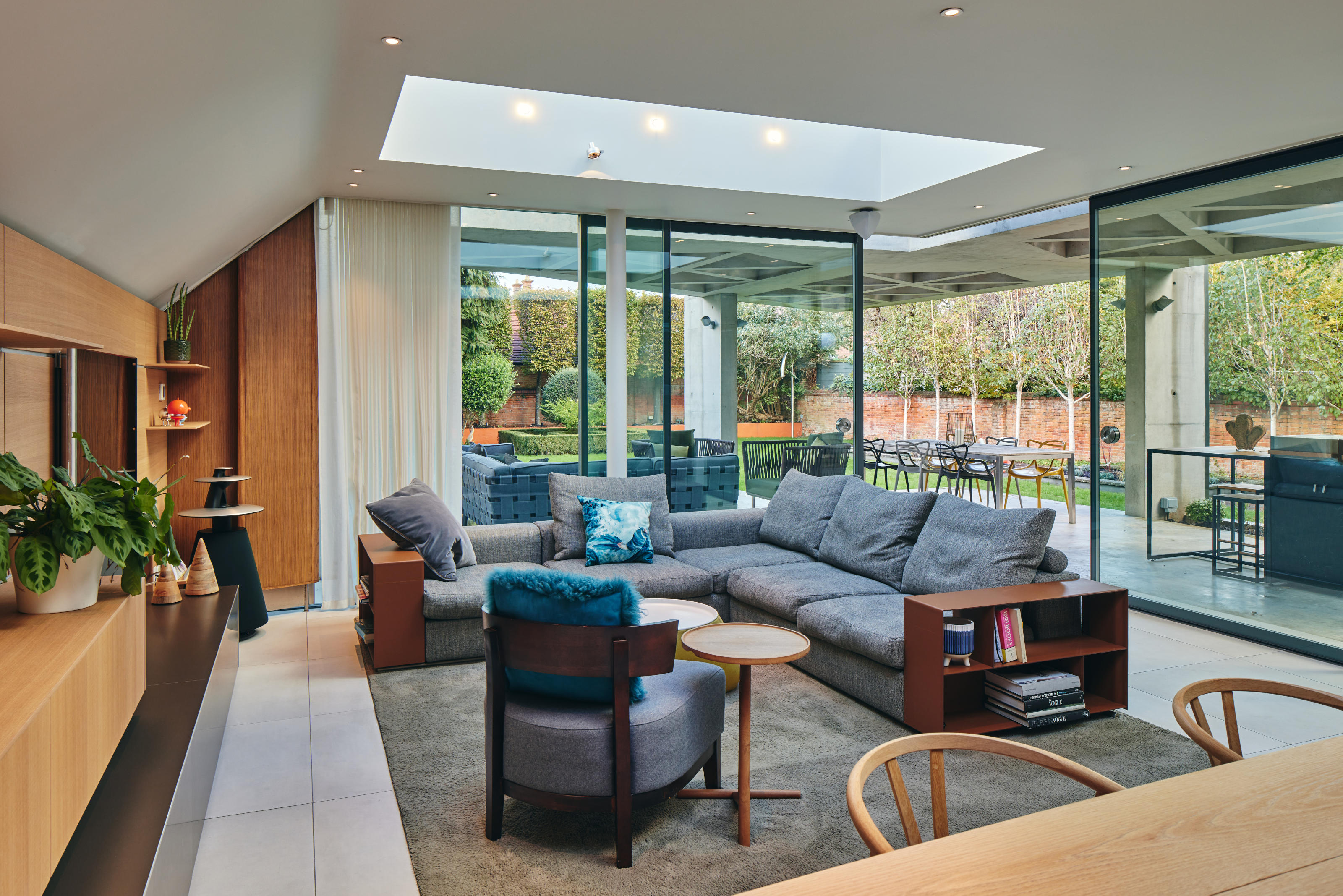
‘The brief for this project was simple: to provide shelter,’ the architects write. ‘Our client wanted a covered terrace in the garden so they could spend more time outdoors, day or night, rain or shine.
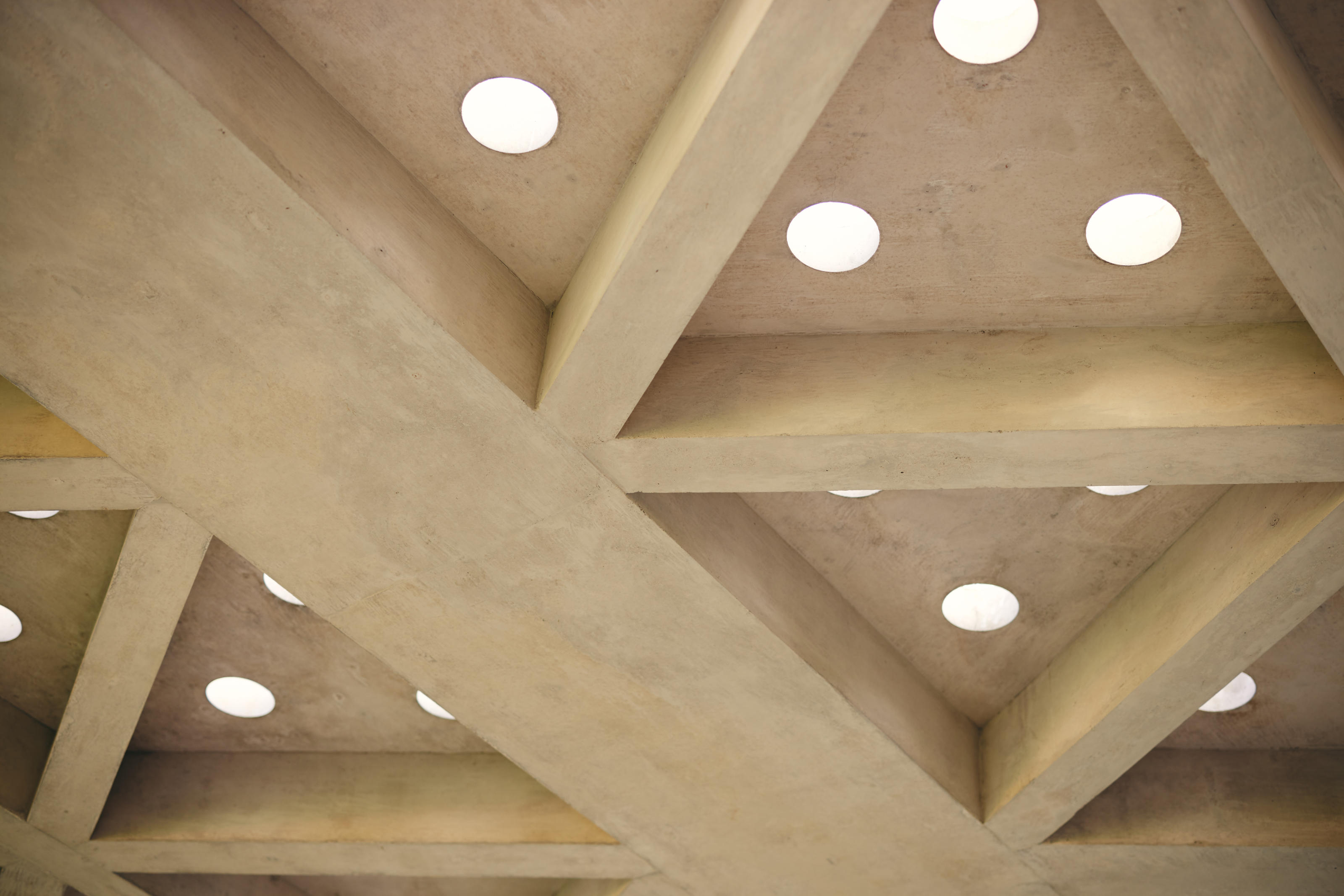
Beyond its pragmatic function the client also wanted something of higher architectural purpose. Supported on just four columns, the massive roof structure pulls off that rare trick of appearing far lighter than it actually is.

The flipside to this sculptural boldness and ‘structural gymnastics’ is concrete’s massive carbon footprint. ‘We were clear from the start that if we were going to use concrete we would need to compensate for it by properly and fully offsetting,’ the architects explain. ‘We researched the most effective and assured way to do this and the client has financed the requisite amount of new woodland planting in Yorkshire.’
Wallpaper* Newsletter
Receive our daily digest of inspiration, escapism and design stories from around the world direct to your inbox.
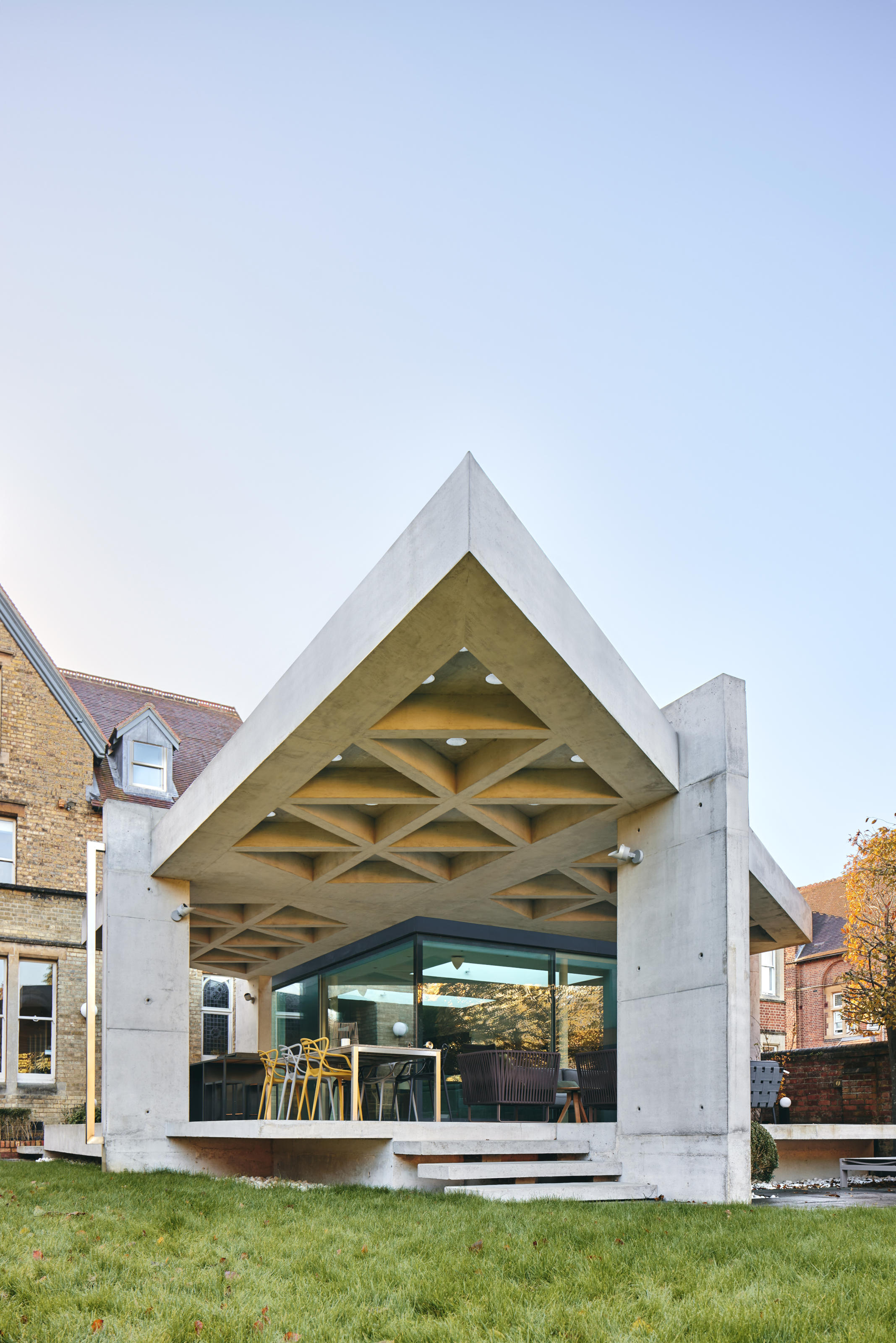
Jonathan Bell has written for Wallpaper* magazine since 1999, covering everything from architecture and transport design to books, tech and graphic design. He is now the magazine’s Transport and Technology Editor. Jonathan has written and edited 15 books, including Concept Car Design, 21st Century House, and The New Modern House. He is also the host of Wallpaper’s first podcast.
-
 Marylebone restaurant Nina turns up the volume on Italian dining
Marylebone restaurant Nina turns up the volume on Italian diningAt Nina, don’t expect a view of the Amalfi Coast. Do expect pasta, leopard print and industrial chic
By Sofia de la Cruz
-
 Tour the wonderful homes of ‘Casa Mexicana’, an ode to residential architecture in Mexico
Tour the wonderful homes of ‘Casa Mexicana’, an ode to residential architecture in Mexico‘Casa Mexicana’ is a new book celebrating the country’s residential architecture, highlighting its influence across the world
By Ellie Stathaki
-
 Jonathan Anderson is heading to Dior Men
Jonathan Anderson is heading to Dior MenAfter months of speculation, it has been confirmed this morning that Jonathan Anderson, who left Loewe earlier this year, is the successor to Kim Jones at Dior Men
By Jack Moss
-
 This 19th-century Hampstead house has a raw concrete staircase at its heart
This 19th-century Hampstead house has a raw concrete staircase at its heartThis Hampstead house, designed by Pinzauer and titled Maresfield Gardens, is a London home blending new design and traditional details
By Tianna Williams
-
 An octogenarian’s north London home is bold with utilitarian authenticity
An octogenarian’s north London home is bold with utilitarian authenticityWoodbury residence is a north London home by Of Architecture, inspired by 20th-century design and rooted in functionality
By Tianna Williams
-
 What is DeafSpace and how can it enhance architecture for everyone?
What is DeafSpace and how can it enhance architecture for everyone?DeafSpace learnings can help create profoundly sense-centric architecture; why shouldn't groundbreaking designs also be inclusive?
By Teshome Douglas-Campbell
-
 The dream of the flat-pack home continues with this elegant modular cabin design from Koto
The dream of the flat-pack home continues with this elegant modular cabin design from KotoThe Niwa modular cabin series by UK-based Koto architects offers a range of elegant retreats, designed for easy installation and a variety of uses
By Jonathan Bell
-
 Are Derwent London's new lounges the future of workspace?
Are Derwent London's new lounges the future of workspace?Property developer Derwent London’s new lounges – created for tenants of its offices – work harder to promote community and connection for their users
By Emily Wright
-
 Showing off its gargoyles and curves, The Gradel Quadrangles opens in Oxford
Showing off its gargoyles and curves, The Gradel Quadrangles opens in OxfordThe Gradel Quadrangles, designed by David Kohn Architects, brings a touch of playfulness to Oxford through a modern interpretation of historical architecture
By Shawn Adams
-
 A Norfolk bungalow has been transformed through a deft sculptural remodelling
A Norfolk bungalow has been transformed through a deft sculptural remodellingNorth Sea East Wood is the radical overhaul of a Norfolk bungalow, designed to open up the property to sea and garden views
By Jonathan Bell
-
 A new concrete extension opens up this Stoke Newington house to its garden
A new concrete extension opens up this Stoke Newington house to its gardenArchitects Bindloss Dawes' concrete extension has brought a considered material palette to this elegant Victorian family house
By Jonathan Bell