A contemporary retreat hiding in plain sight in Sydney
This contemporary retreat is set behind an unassuming neo-Georgian façade in the heart of Sydney’s Woollahra Village; a serene home designed by Australian practice Tobias Partners

Celebrating its 25th anniversary this year, Sydney-based practice Tobias Partners is known for its refined residences, with past projects including the restoration of a timber-framed family home overlooking Birra Birra Reef; a geometric townhouse on a steep site in Lavender Bay; and a minimalist retreat in Woollahra.
Now based in neighbouring Paddington, the team – founder Nick Tobias and principals Matthew Krusin, John Richards and Richard Peters – aims to design ‘architecture that will uplift, stand the test of time, and have the power to transform people’s life experience’.
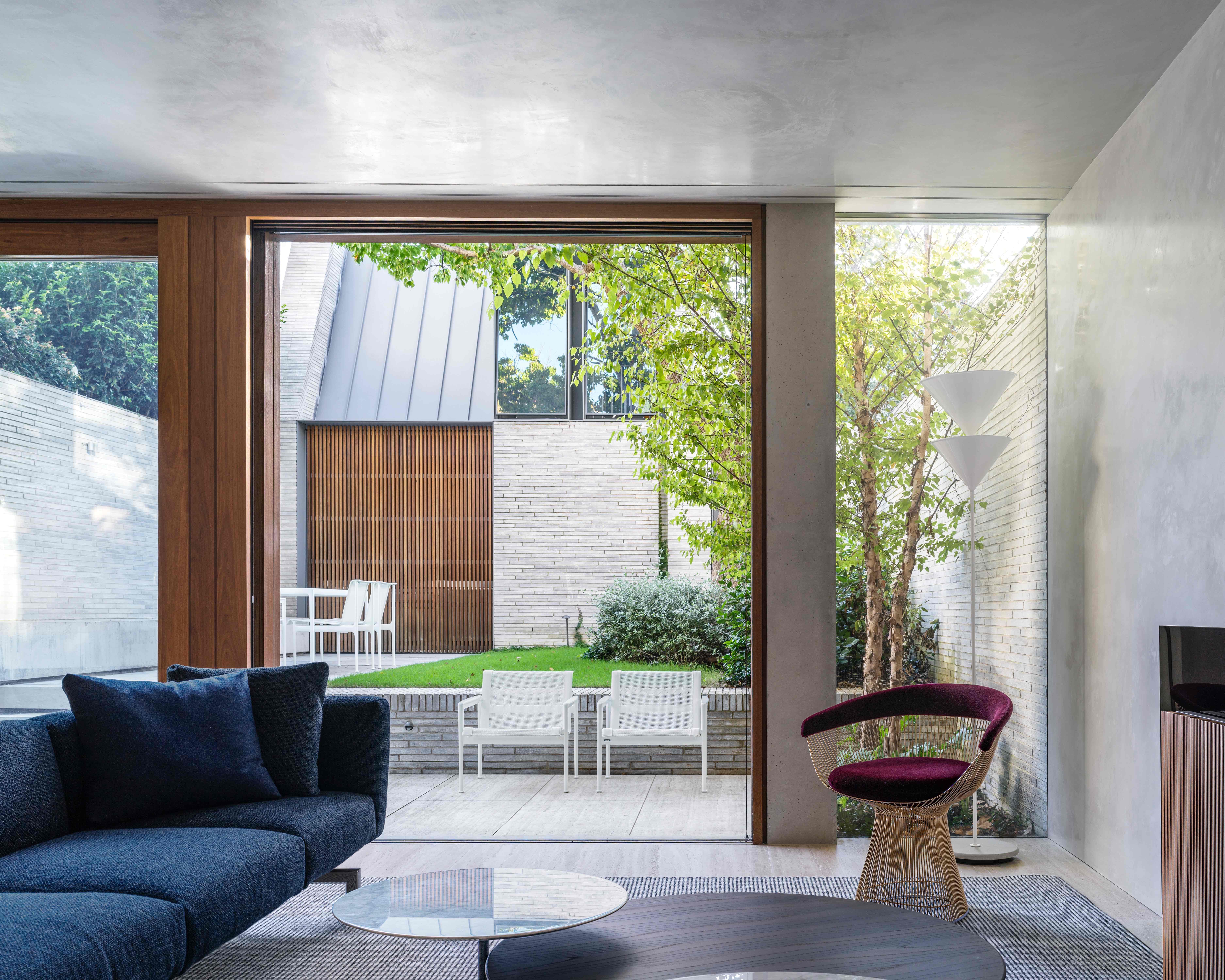
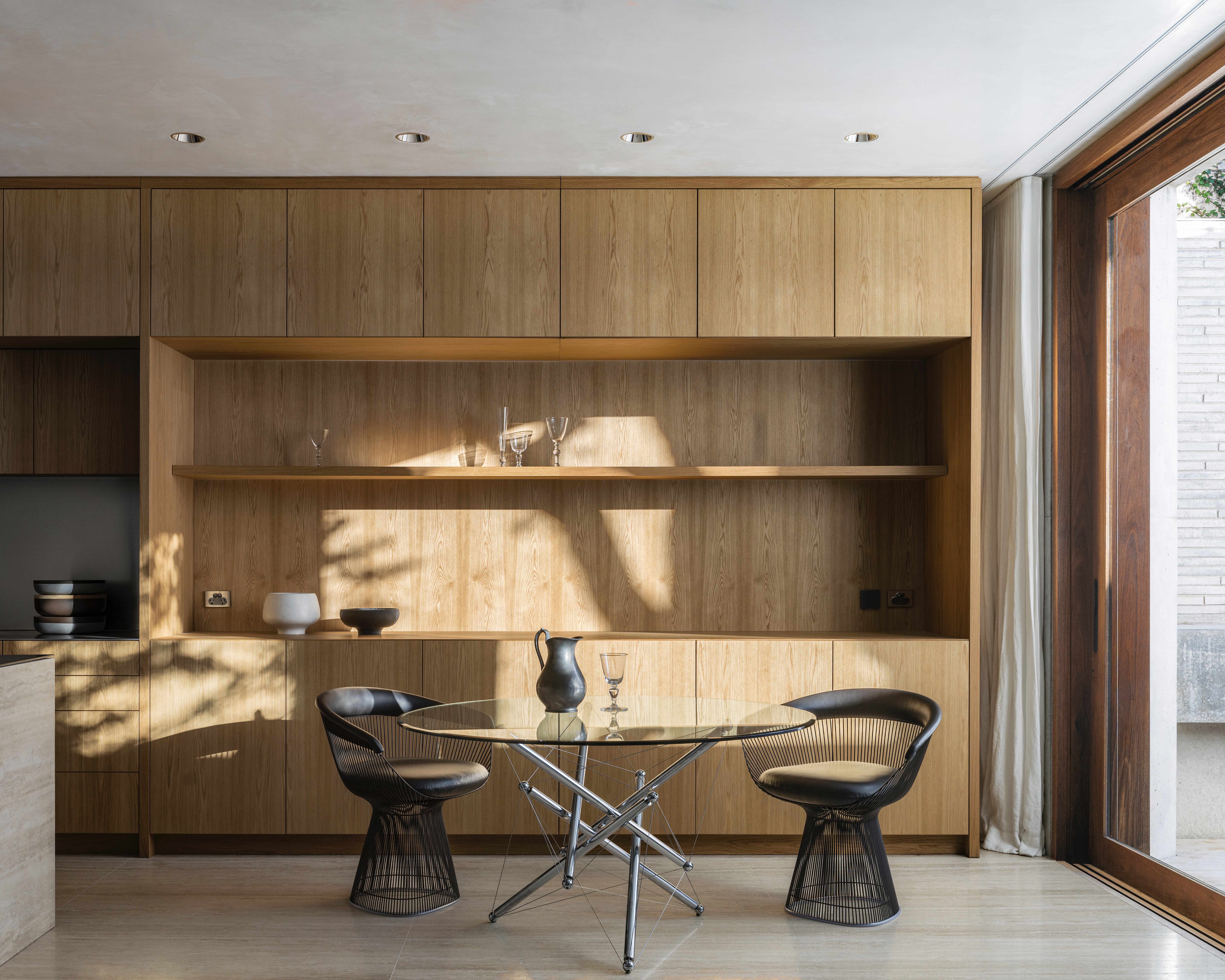
Welcome to Woollahra Village House: a sleek contemporary retreat
Their latest project in Woollahra involves the remodelling of a neo-Georgian house on a quiet residential street and was led by Matt Krusin, Nick Tobias, Amanda Clarke and Campbell Baird. Complementing the adjoining terrace houses, the home is divided in two parts, arranged around a tranquil courtyard garden.
‘Our clients were returning to Sydney after an extended time spent overseas, bringing with them a lifetime’s collection of art, books and belongings from their travels,’ explain the architects. ‘They chose to keep their new home modest in footprint and height – opting for just two storeys rather than the permitted three – to maximise natural light throughout the day, and across the year.’
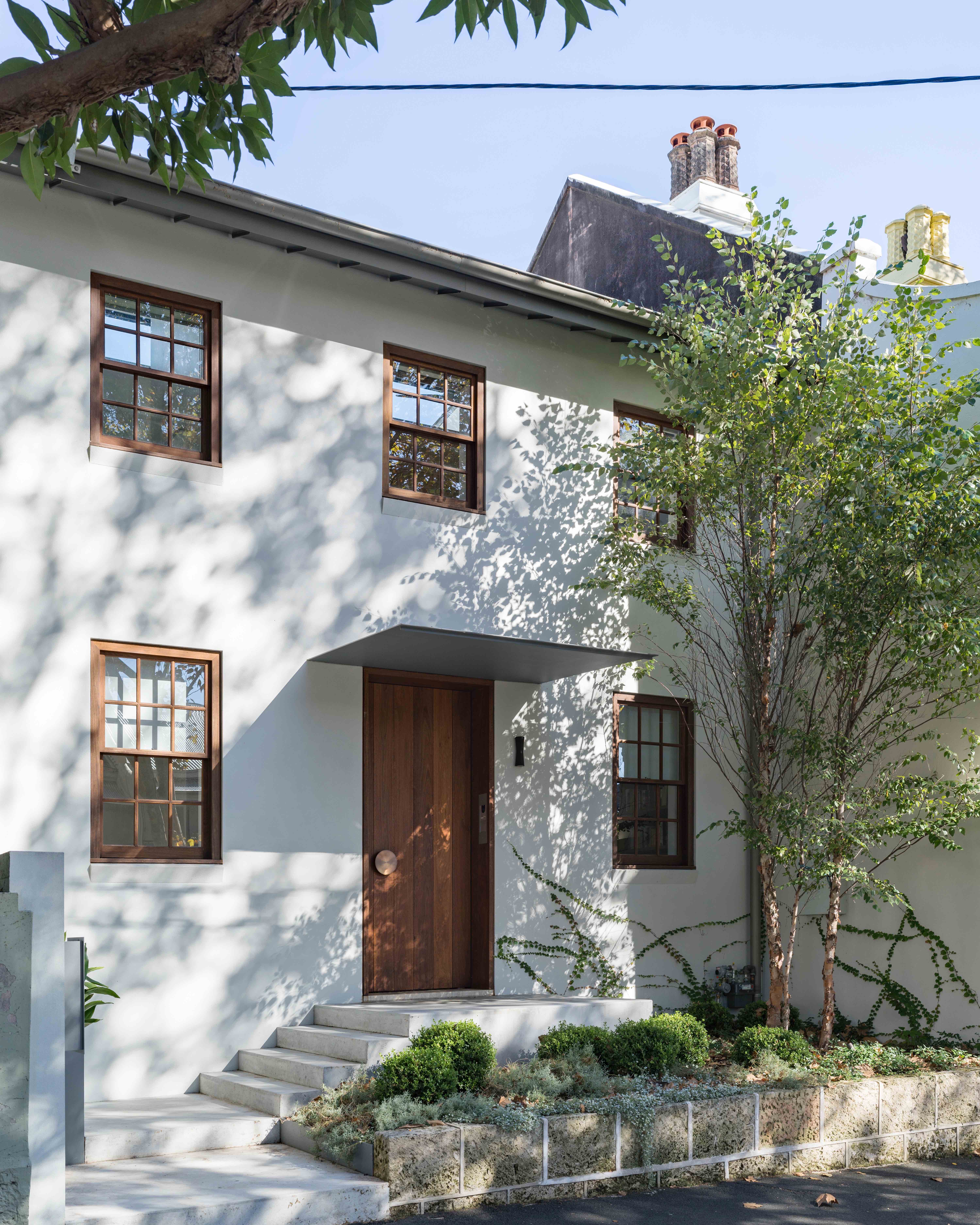
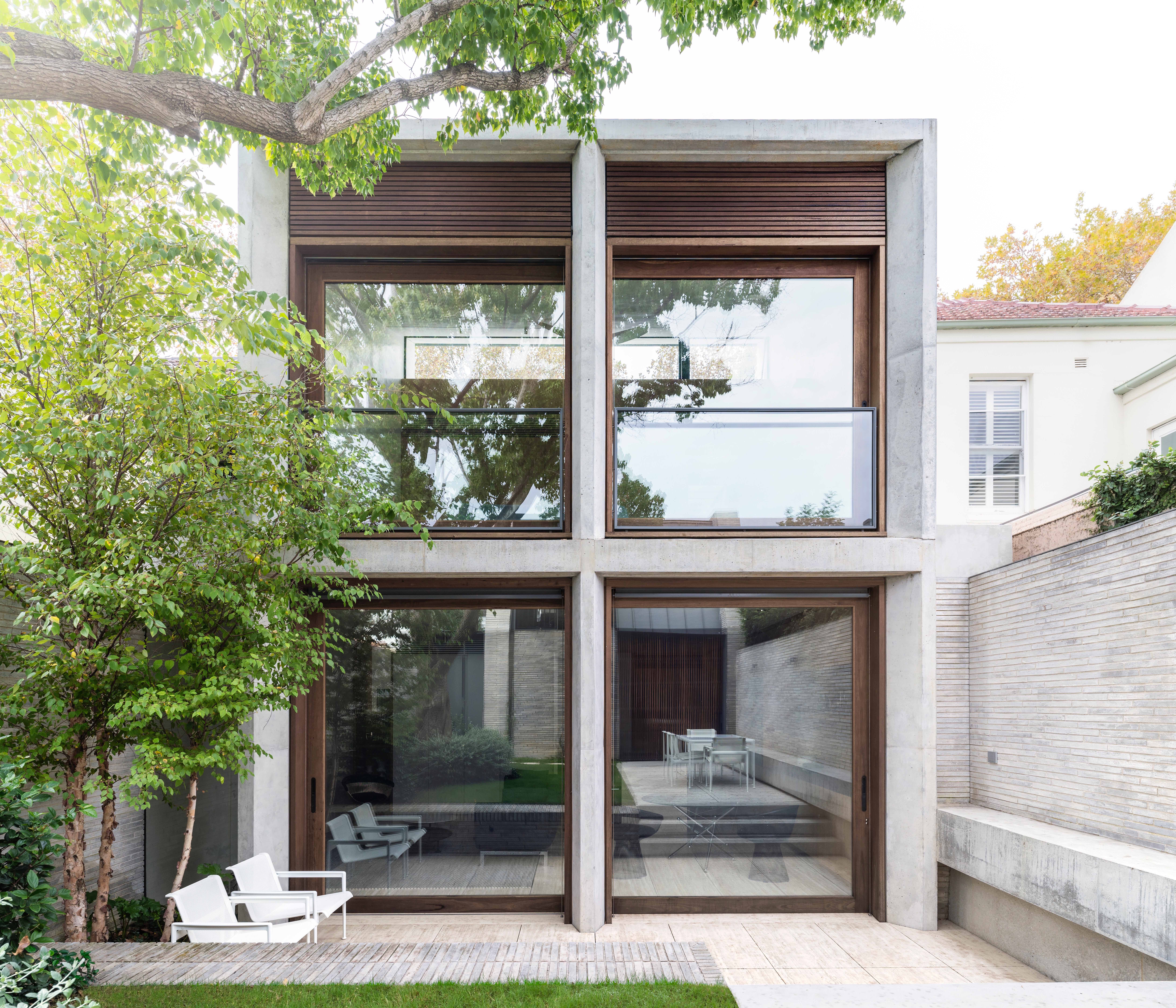
Woollahra Village House’s street façade, featuring traditional sash windows with multiple small panes, is mirrored and updated in the house’s striking new back façade, a grid of four floor-to-ceiling glazed panels that looks like an oversized, archetypal window frame.
The architects deliberately raised the garden to allow a magnificent existing Chinese elm to sit undisturbed. This also means that the lush greenery is now at eye level in the main living space, with beautiful oak joinery by Saltwater Joinery providing plenty of storage space in the kitchen and adjoining library.
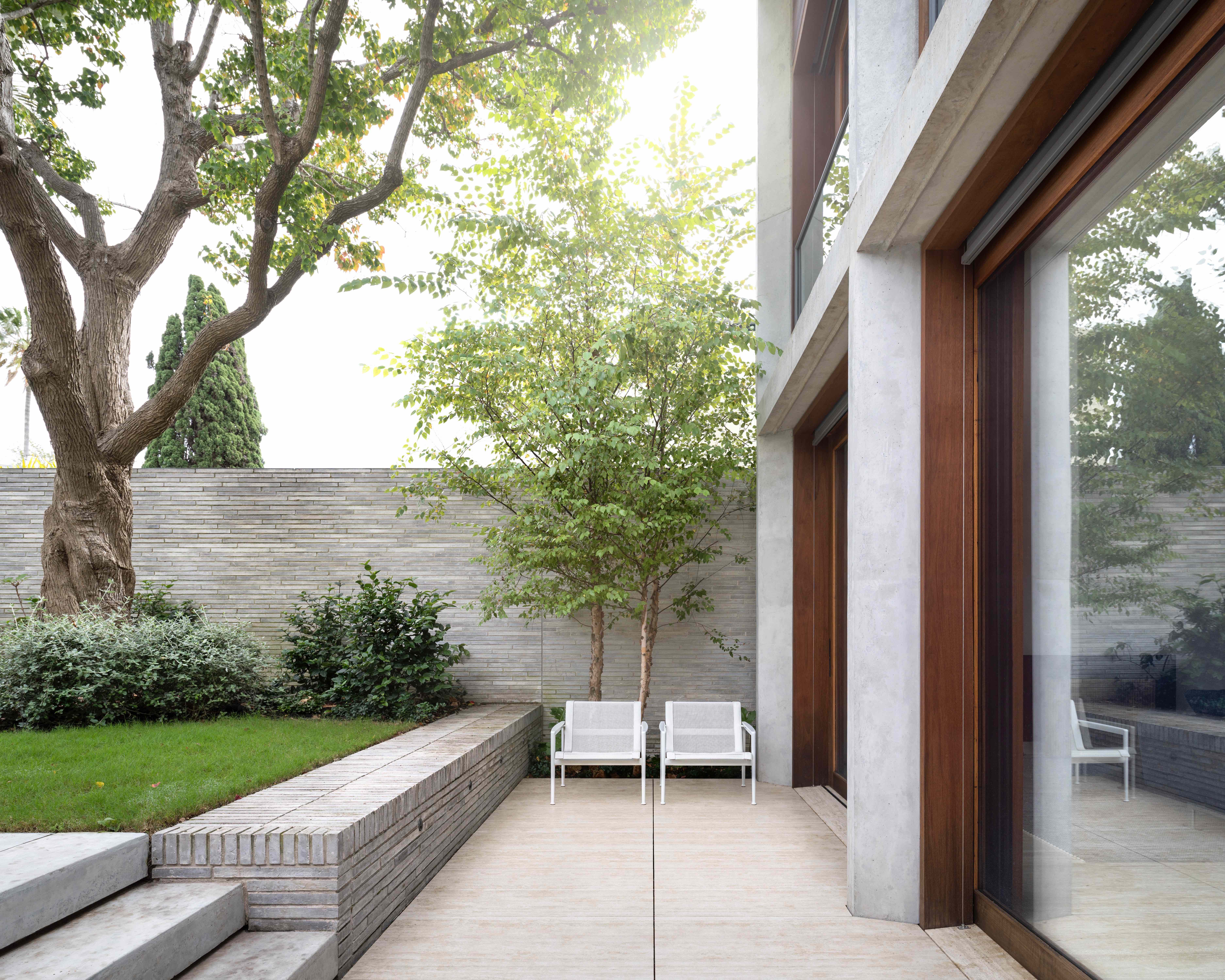
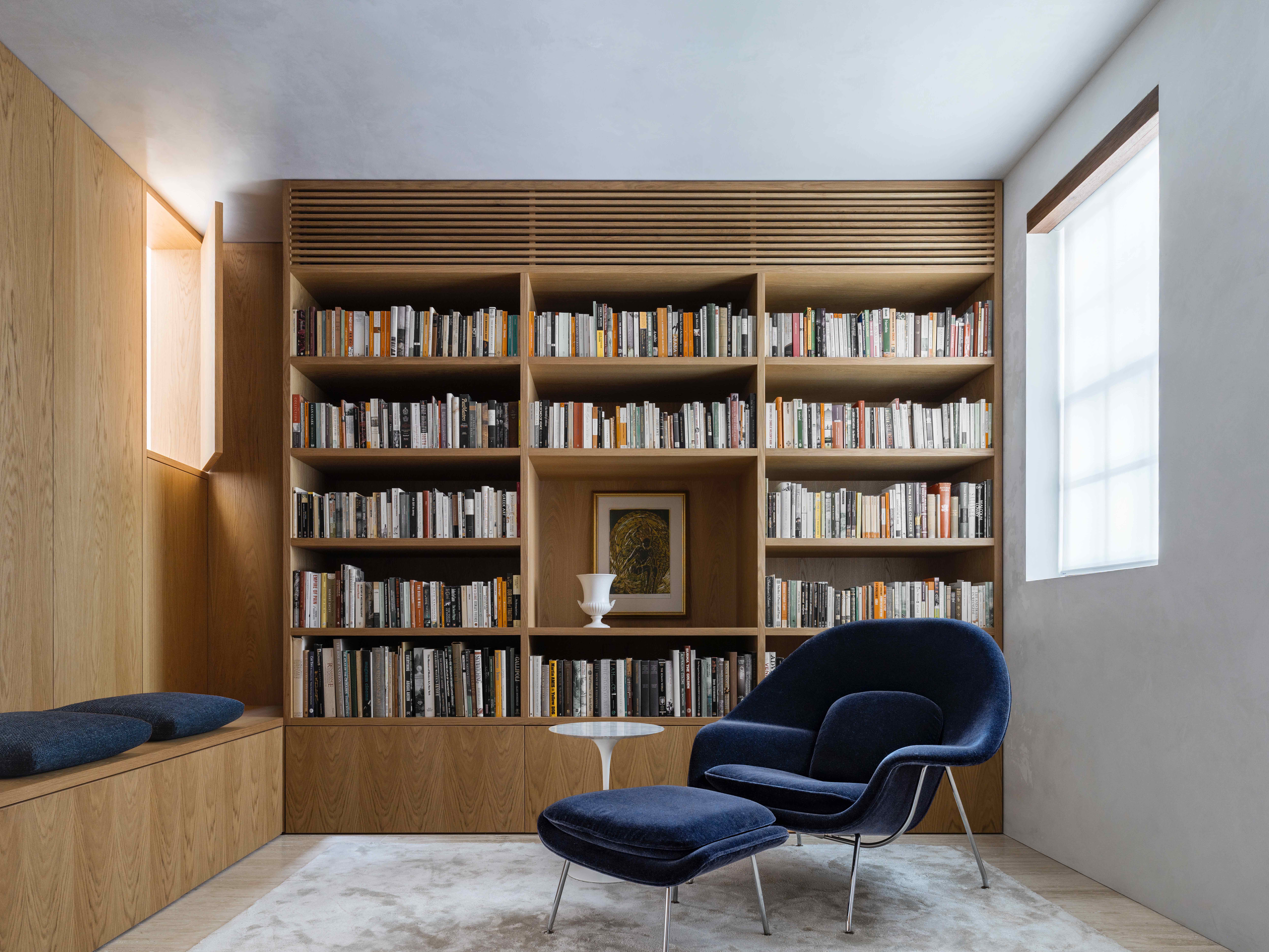
‘The new configuration of the roofs of the main residence completely changes the nature of the house by creating two opposing pitched roofs allowing both bedrooms light and cross ventilation all day, with a sunken roof in between over the bathroom,’ explains Krusin.
Receive our daily digest of inspiration, escapism and design stories from around the world direct to your inbox.
As well as oak skylights, the two ensuite bedrooms have walls clad in soft lime mottled plaster. The back bedroom opens onto the courtyard and elm tree, with landscaping by Myles Baldwin Design.
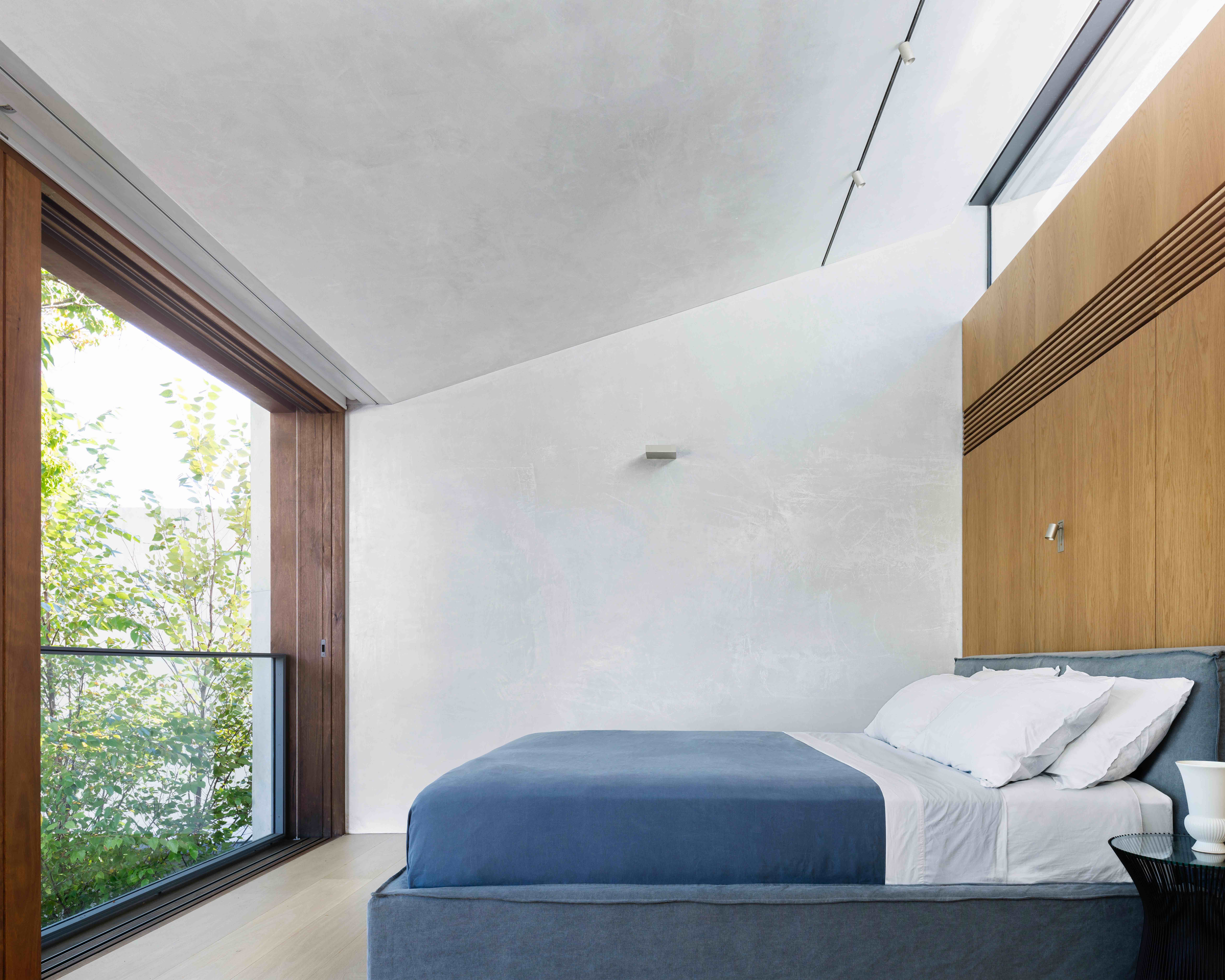
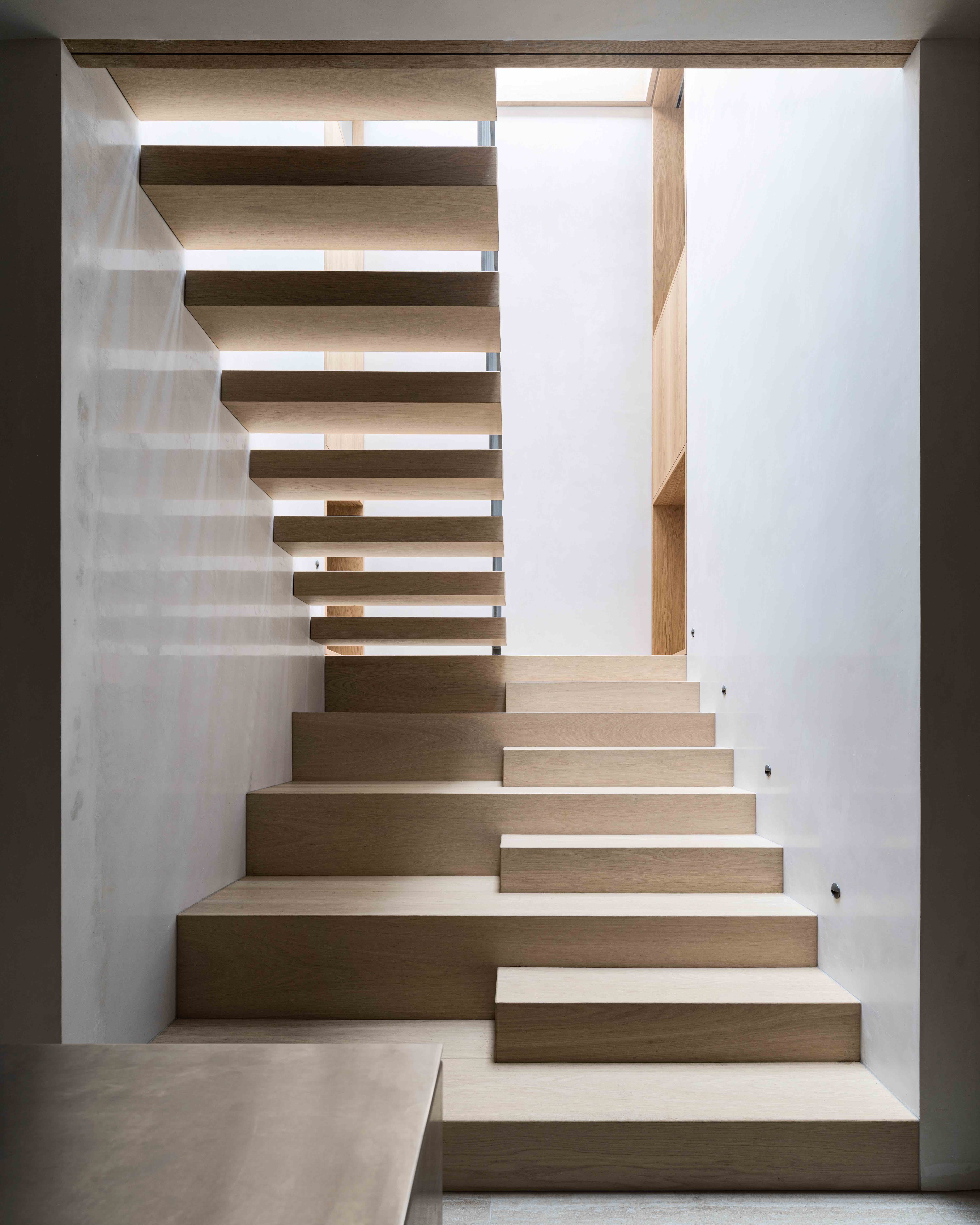
A staircase with floating treads allows natural light to reach the centre of the house. ‘The staircase void is topped by an oak framed full-width skylight that filters light through operable portals into other spaces,’ says Krusin of this key element. ‘The top flight of dog-legged stair floating to further allow light to filter down into the kitchen from above.’
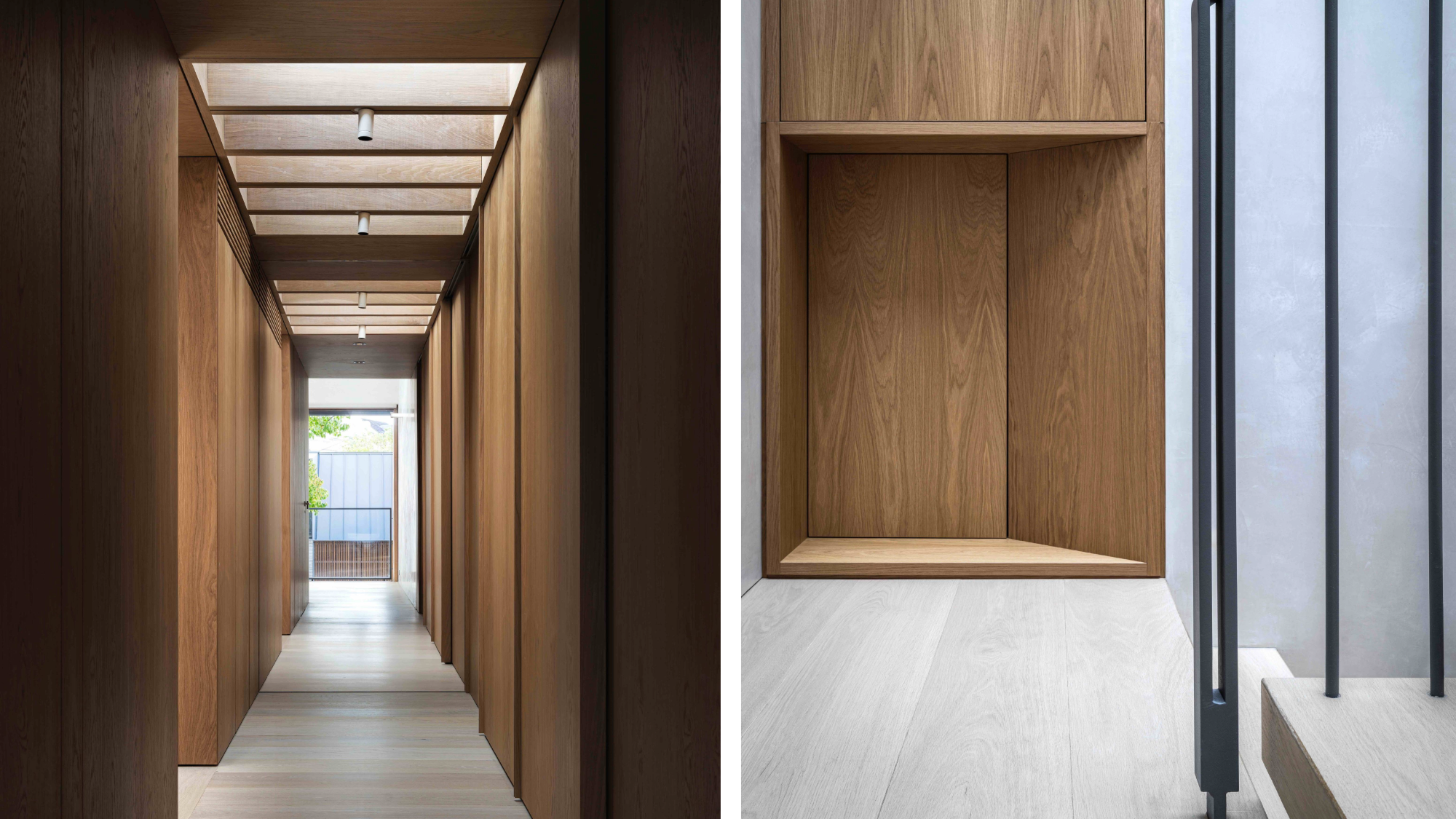
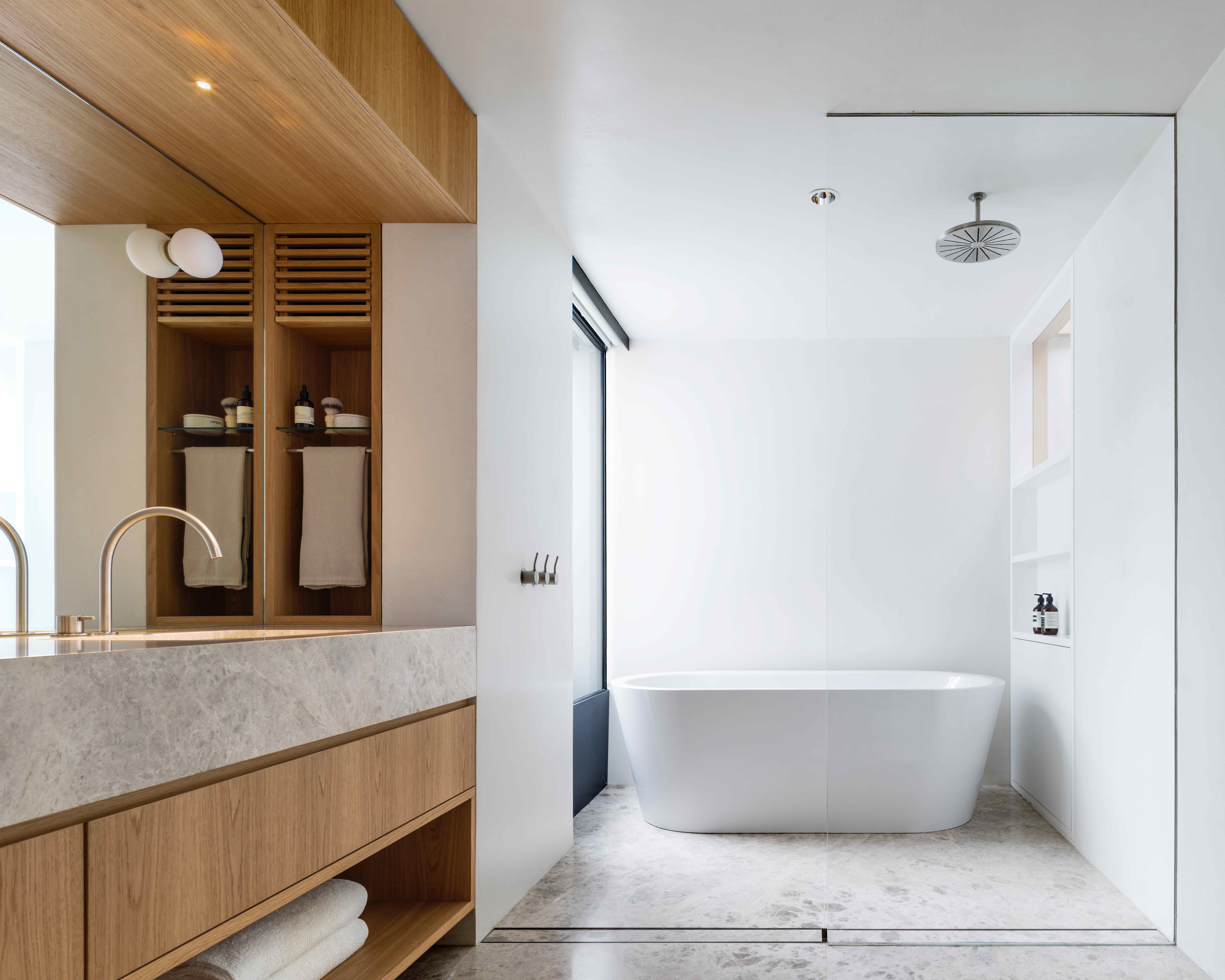
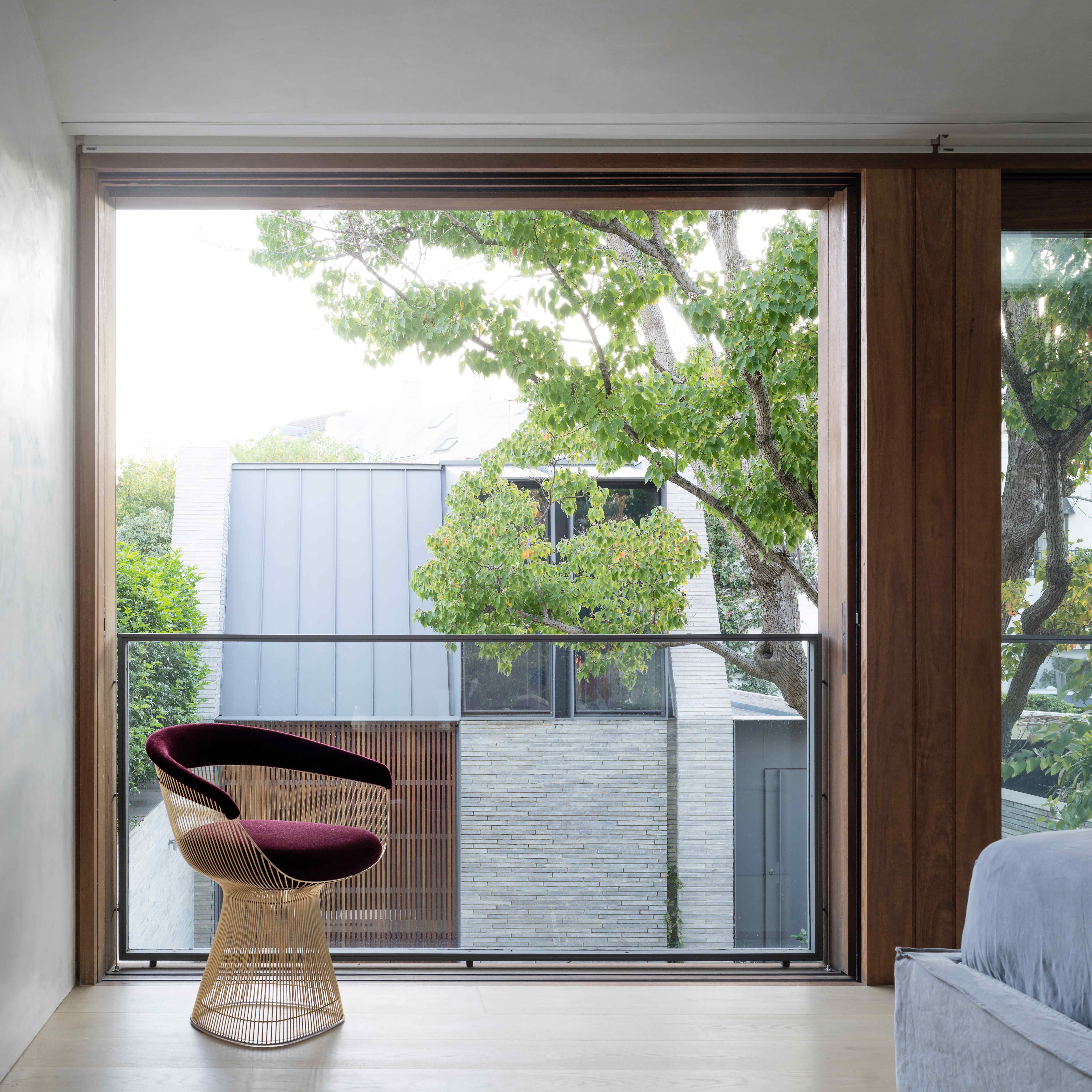
Across the courtyard garden is the garage, with a self-contained studio room above to accommodate visitors, guests, and a carer in the future. It's a perfectly judged composition of materials, with finely detailed steel portals, Petersen brick parapet walls, zinc roofing and sliding timber screens.
‘Creating the flanking brickwork walls was a huge undertaking, but incredibly exciting and rewarding,’ explains Krusin. ‘The walls had to contain zinc roofing and steel portals, so they’re as wide as the width of the brick, and as they pitch back away, they sit on steel trays, which contain pins to connect the steel hoods and zinc roof. It’s an ingenious, well-crafted solution.'
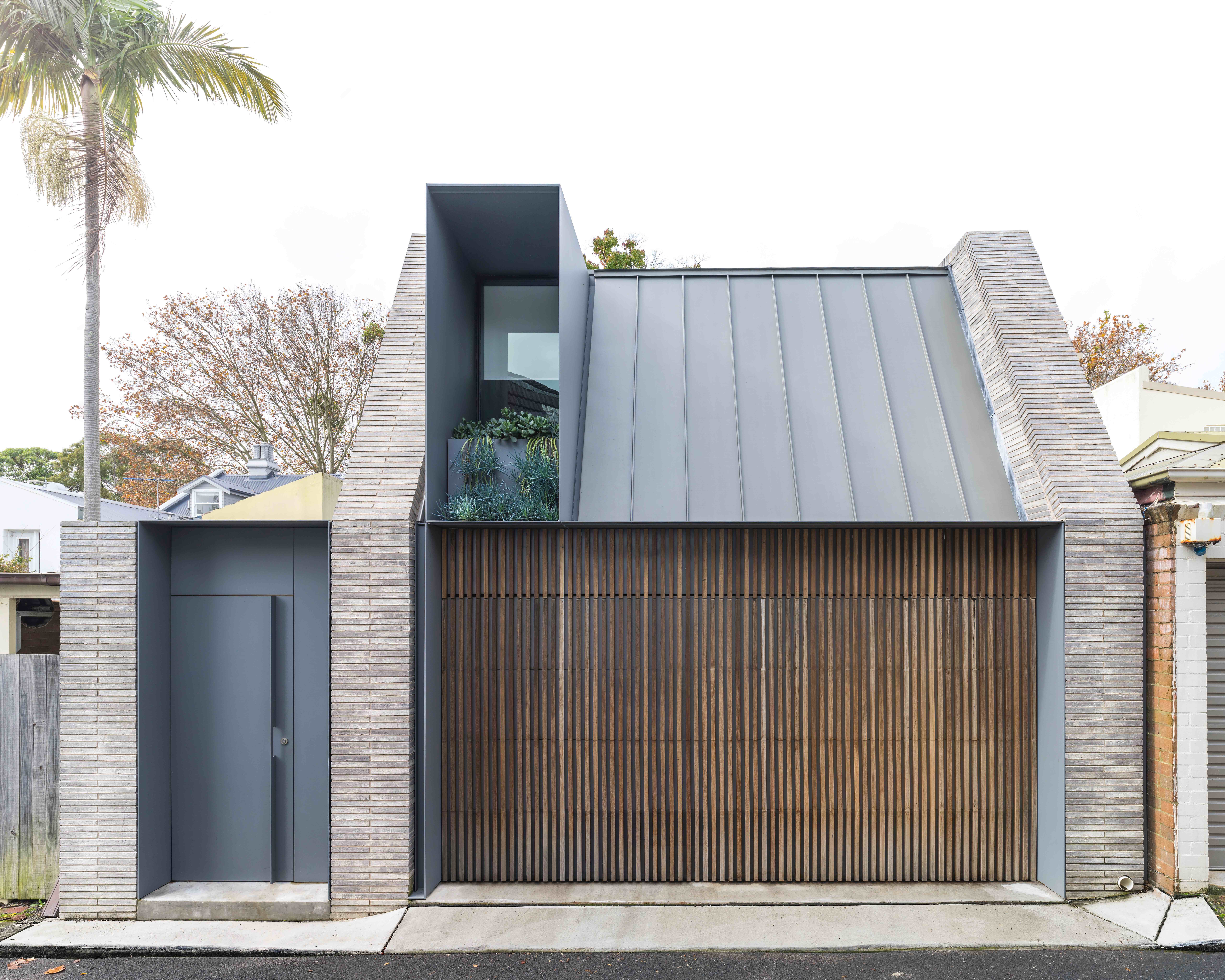
‘We had Michael, the owner of Cumberland Build, doing hand sketches to work out how the steel hoods would connect into the brickwork, we were trying to work it out in finessing detail and junctions from one material to another, the bricklayers were working out how to lay the bricks onto the structure without impacting the neighbours, and the engineer was telling us how often we needed support for the bricks,’ continues Krusin. ‘It was a great team effort and that is what we are so often proud of. We did not stop until everything was perfectly aligned and looking as effortless and timeless as we always strive for in our work.’
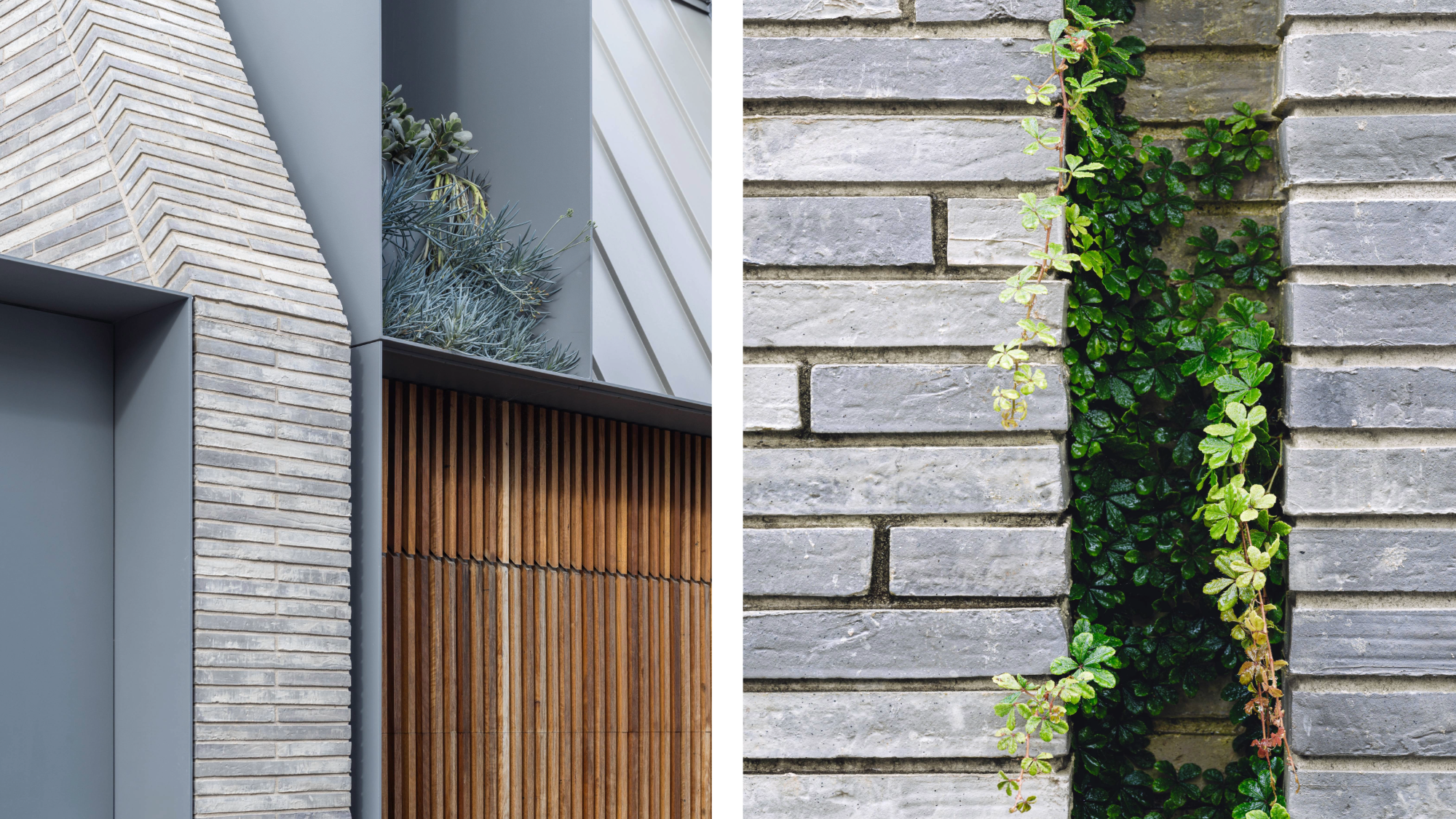
Tobias Partners is currently working on a new off-form concrete house with vaulted roofs that steps down a steep corner site overlooking Double Bay. ‘This is very present from the public domain and so deep consideration needed to be given to the building in the round from all sides as well as ensuring privacy for the clients on a day to day basis,’ says Krusin.
Léa Teuscher is a Sub-Editor at Wallpaper*. A former travel writer and production editor, she joined the magazine over a decade ago, and has been sprucing up copy and attempting to write clever headlines ever since. Having spent her childhood hopping between continents and cultures, she’s a fan of all things travel, art and architecture. She has written three Wallpaper* City Guides on Geneva, Strasbourg and Basel.
-
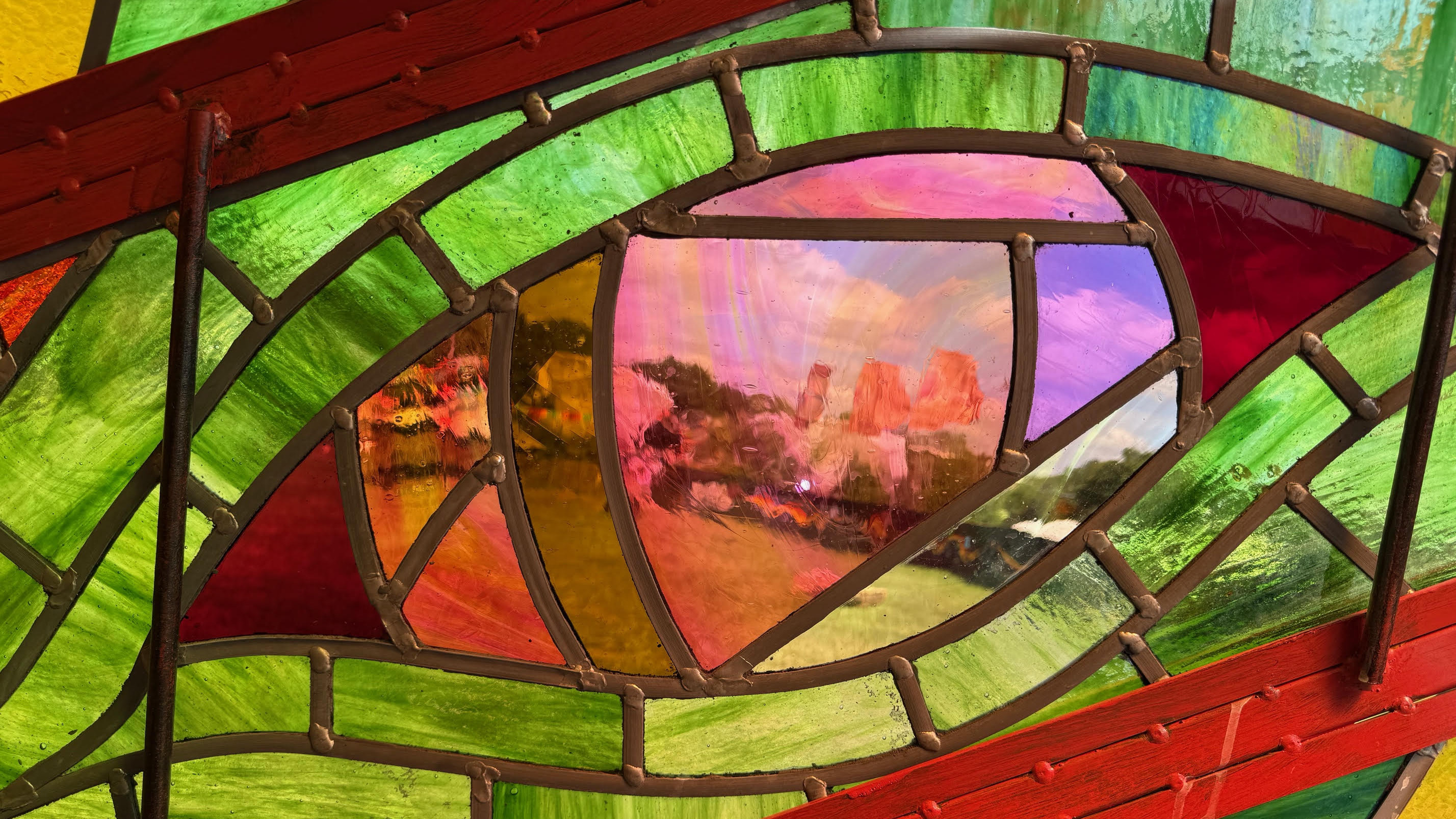 A bespoke 40m mixed-media dragon is the centrepiece of Glastonbury’s new chill-out area
A bespoke 40m mixed-media dragon is the centrepiece of Glastonbury’s new chill-out areaNew for 2025 is Dragon's Tail – a space to offer some calm within Glastonbury’s late-night area with artwork by Edgar Phillips at its heart
-
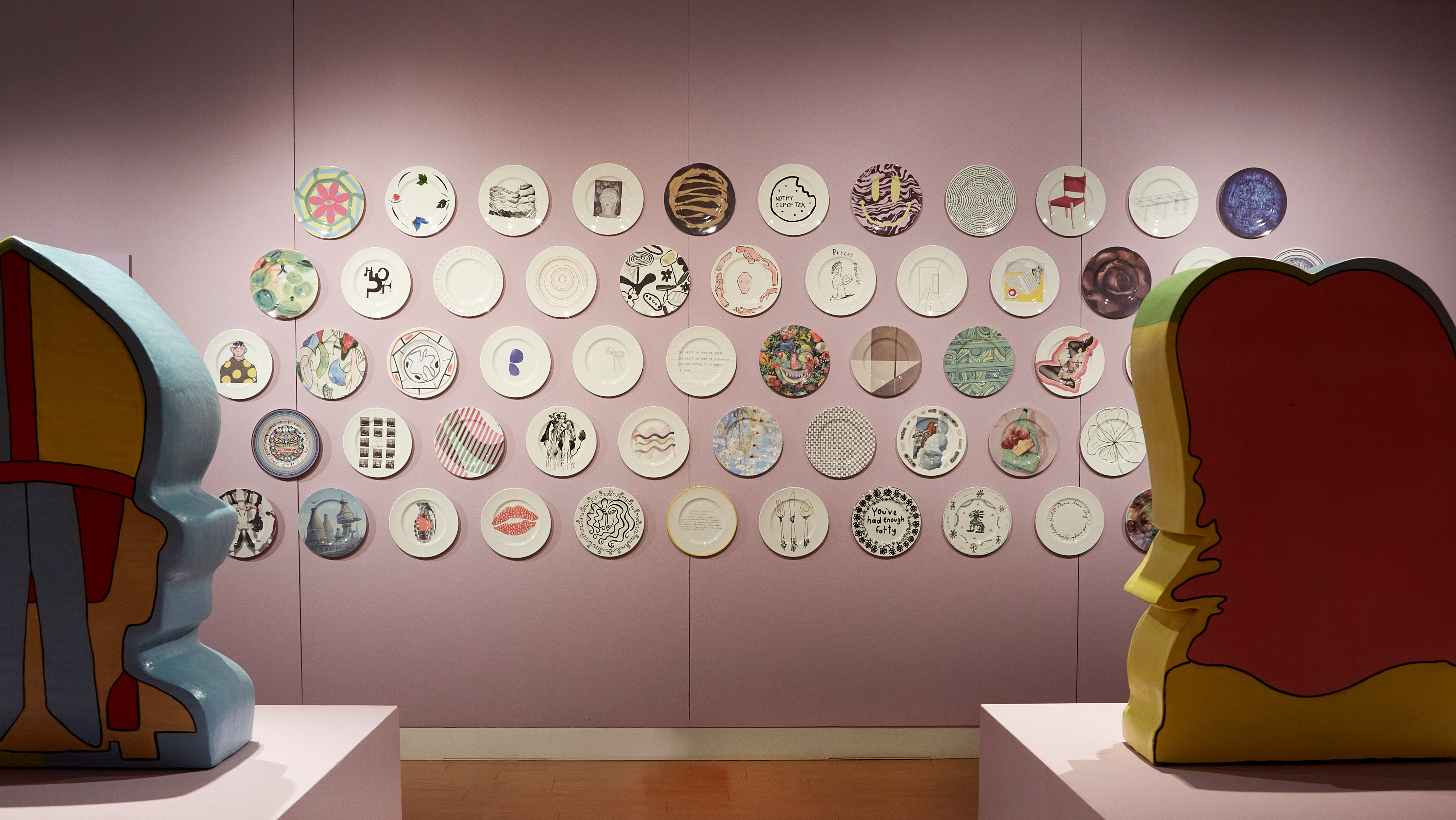 ‘100 Years, 60 Designers, 1 Future’: 1882 Ltd plate auction supports ceramic craft
‘100 Years, 60 Designers, 1 Future’: 1882 Ltd plate auction supports ceramic craftThe ceramics brand’s founder Emily Johnson asked 60 artists, designers, musicians and architects – from John Pawson to Robbie Williams – to design plates, which will be auctioned to fund the next generation of craftspeople
-
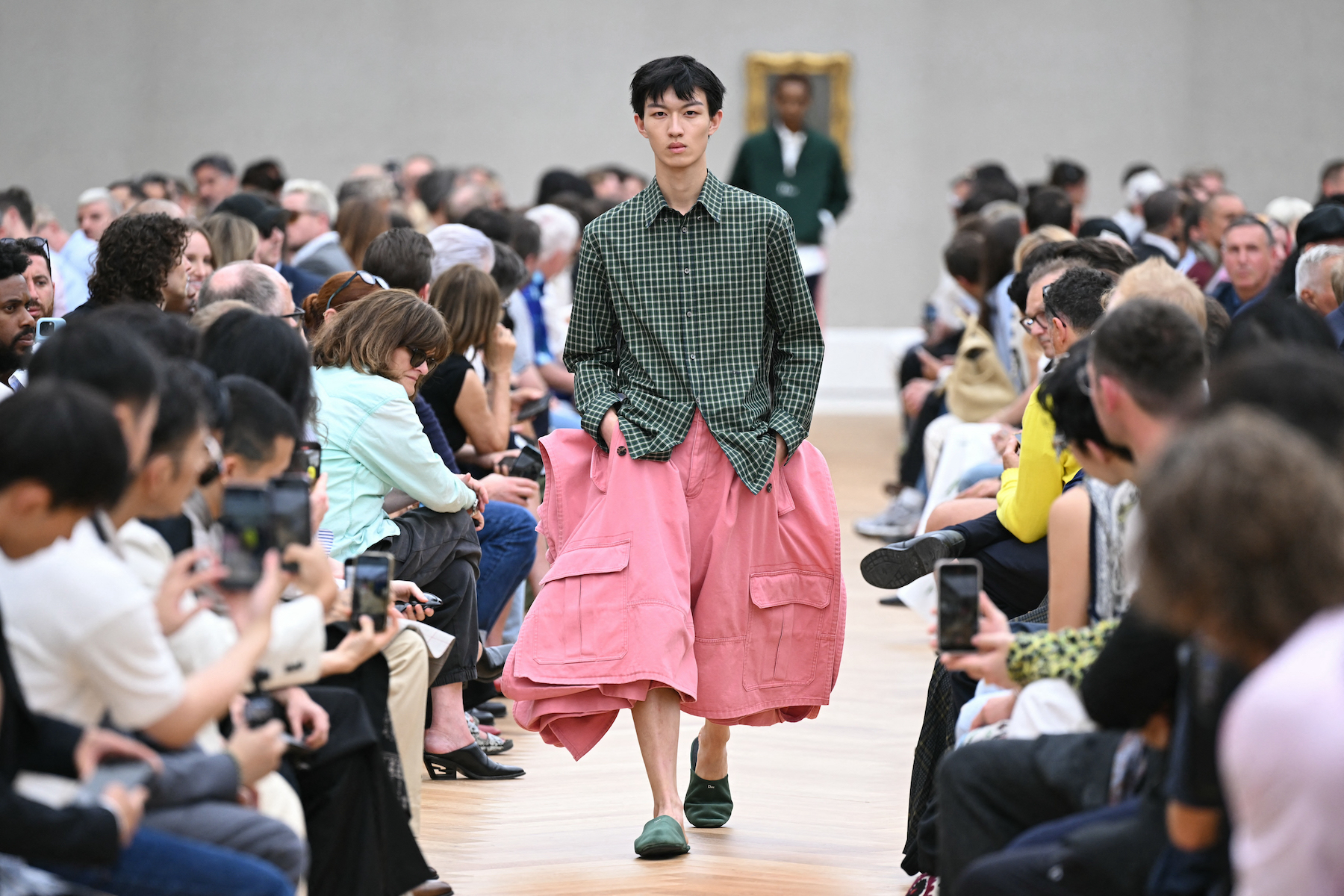 Jonathan Anderson’s Dior debut: ‘bringing joy to the art of dressing’
Jonathan Anderson’s Dior debut: ‘bringing joy to the art of dressing’The Irish designer made his much-anticipated debut at Dior this afternoon, presenting a youthful S/S 2026 menswear collection that reworked formal dress codes
-
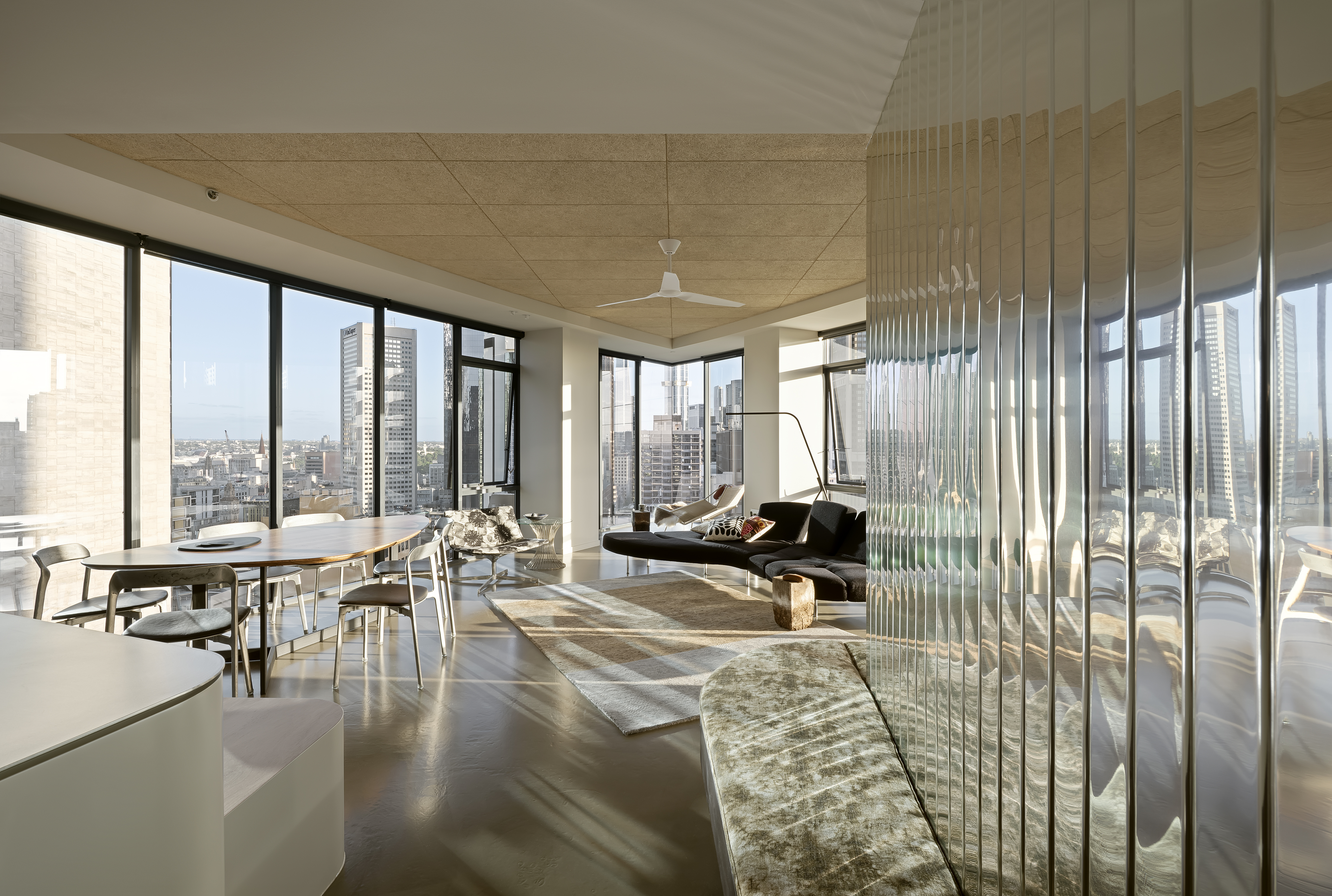 A Republic Tower apartment refresh breathes new life to a Melbourne classic
A Republic Tower apartment refresh breathes new life to a Melbourne classicLocal studio Multiplicity's refresh signals a new turn for an iconic Melbourne landmark
-
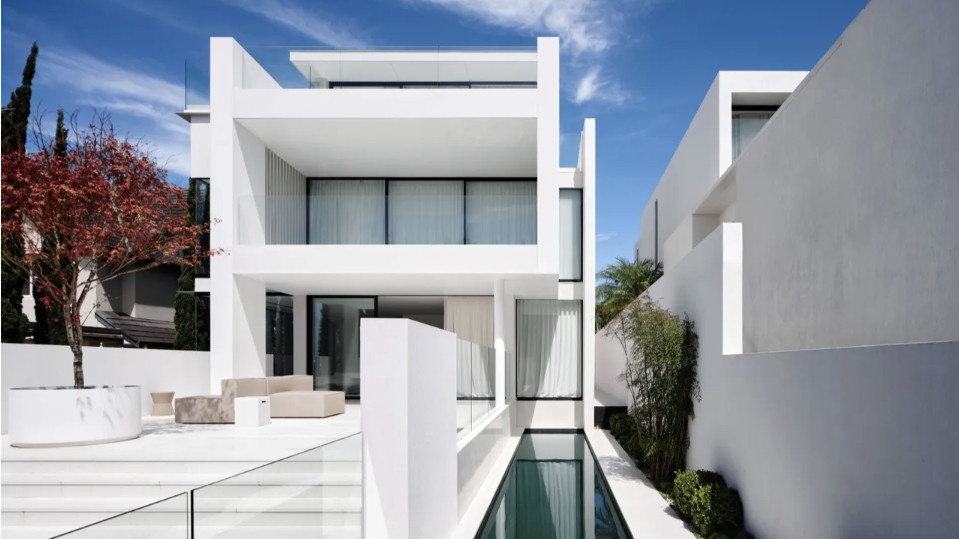 A Japanese maple adds quaint charm to a crisp, white house in Sydney
A Japanese maple adds quaint charm to a crisp, white house in SydneyBellevue Hill, a white house by Mathieson Architects, is a calm retreat layered with minimalism and sophistication
-
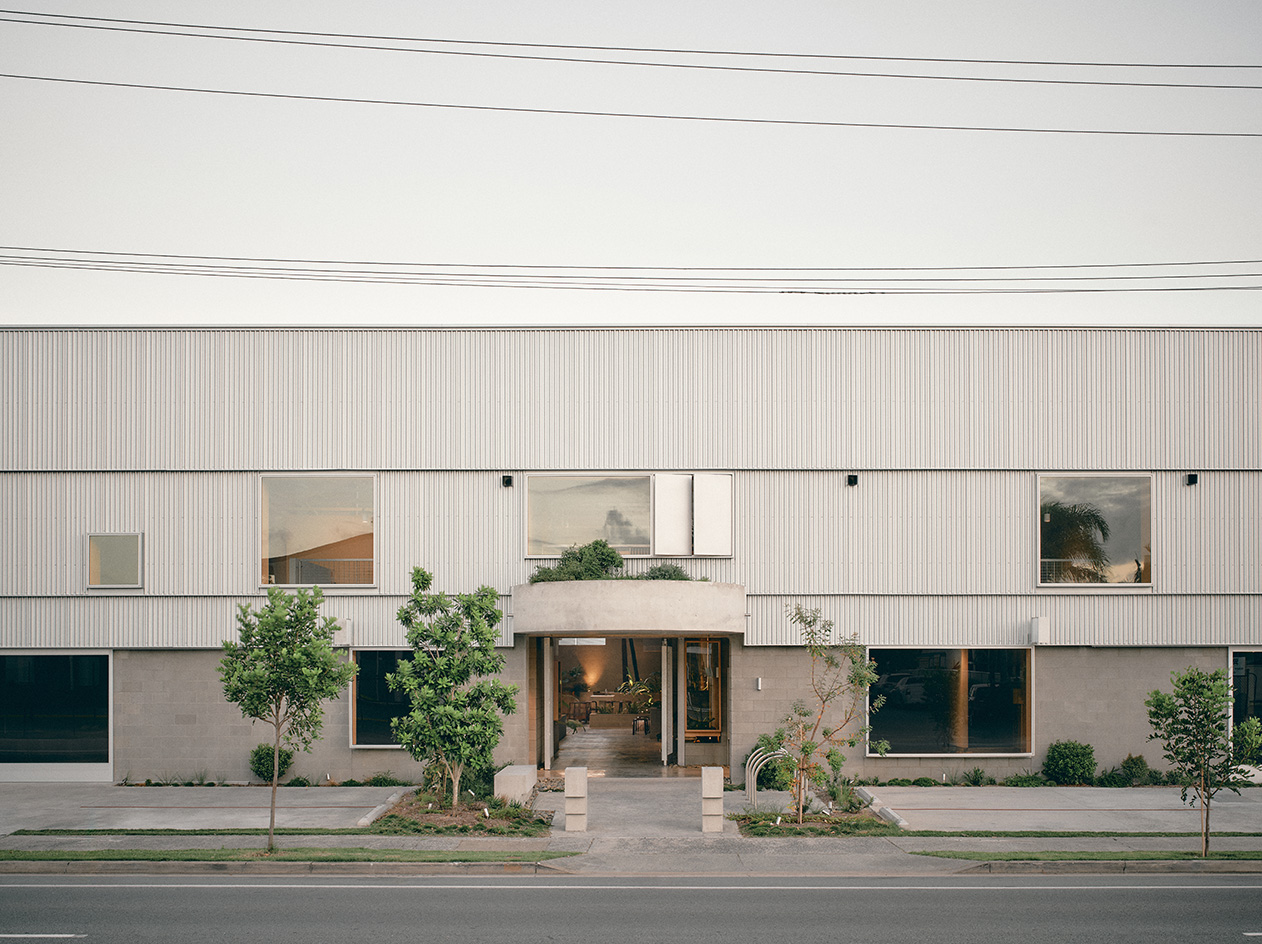 A redesigned warehouse complex taps into nostalgia in Queensland
A redesigned warehouse complex taps into nostalgia in QueenslandA warehouse in Queensland has been transformed from neglected industrial sheds to a vibrant community hub by architect Jared Webb, drawing on the typology's nostalgic feel
-
 Australian bathhouse ‘About Time’ bridges softness and brutalism
Australian bathhouse ‘About Time’ bridges softness and brutalism‘About Time’, an Australian bathhouse designed by Goss Studio, balances brutalist architecture and the softness of natural patina in a Japanese-inspired wellness hub
-
 The humble glass block shines brightly again in this Melbourne apartment building
The humble glass block shines brightly again in this Melbourne apartment buildingThanks to its striking glass block panels, Splinter Society’s Newburgh Light House in Melbourne turns into a beacon of light at night
-
 Join our world tour of contemporary homes across five continents
Join our world tour of contemporary homes across five continentsWe take a world tour of contemporary homes, exploring case studies of how we live; we make five stops across five continents
-
 Who wouldn't want to live in this 'treehouse' in Byron Bay?
Who wouldn't want to live in this 'treehouse' in Byron Bay?A 1980s ‘treehouse’, on the edge of a national park in Byron Bay, is powered by the sun, architectural provenance and a sense of community
-
 A modernist Melbourne house gets a contemporary makeover
A modernist Melbourne house gets a contemporary makeoverSilhouette House, a modernist Melbourne house, gets a contemporary makeover by architects Powell & Glenn