A contemporary Swiss chalet combines tradition and modernity, all with a breathtaking view
A modern take on the classic chalet in Switzerland, designed by Montalba Architects, mixes local craft with classic midcentury pieces in a refined design inside and out
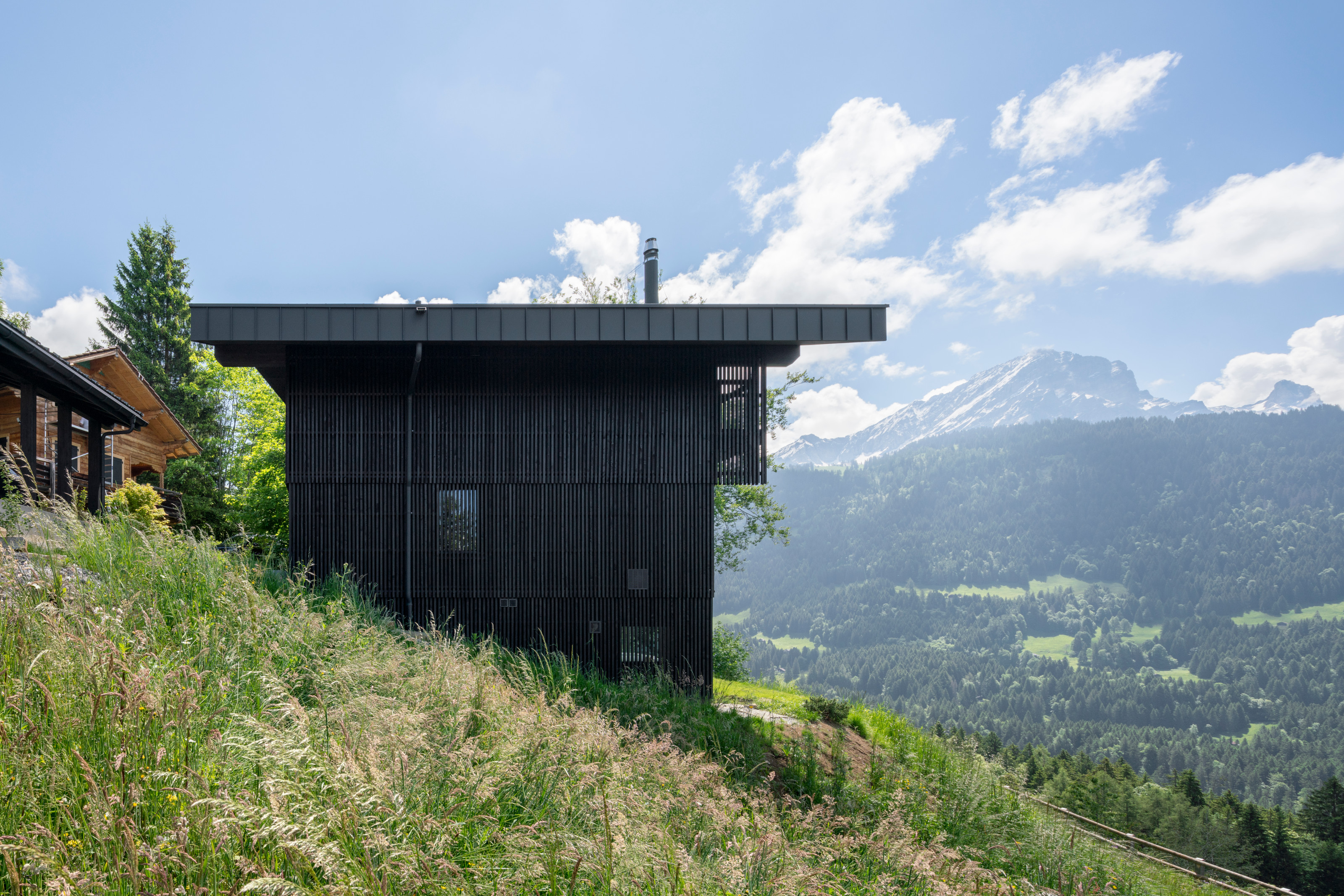
This contemporary chalet by Montalba Architects is a new design from the practice's Swiss studio – the firm splits its workload between the US and Switzerland, with offices in Santa Monica, New York and Lausanne. The project offers a mix of ultra-modern manufacturing methods and traditional craft, all wrapped up in an elegant skin that manages to be both contemporary and traditional at the same time.
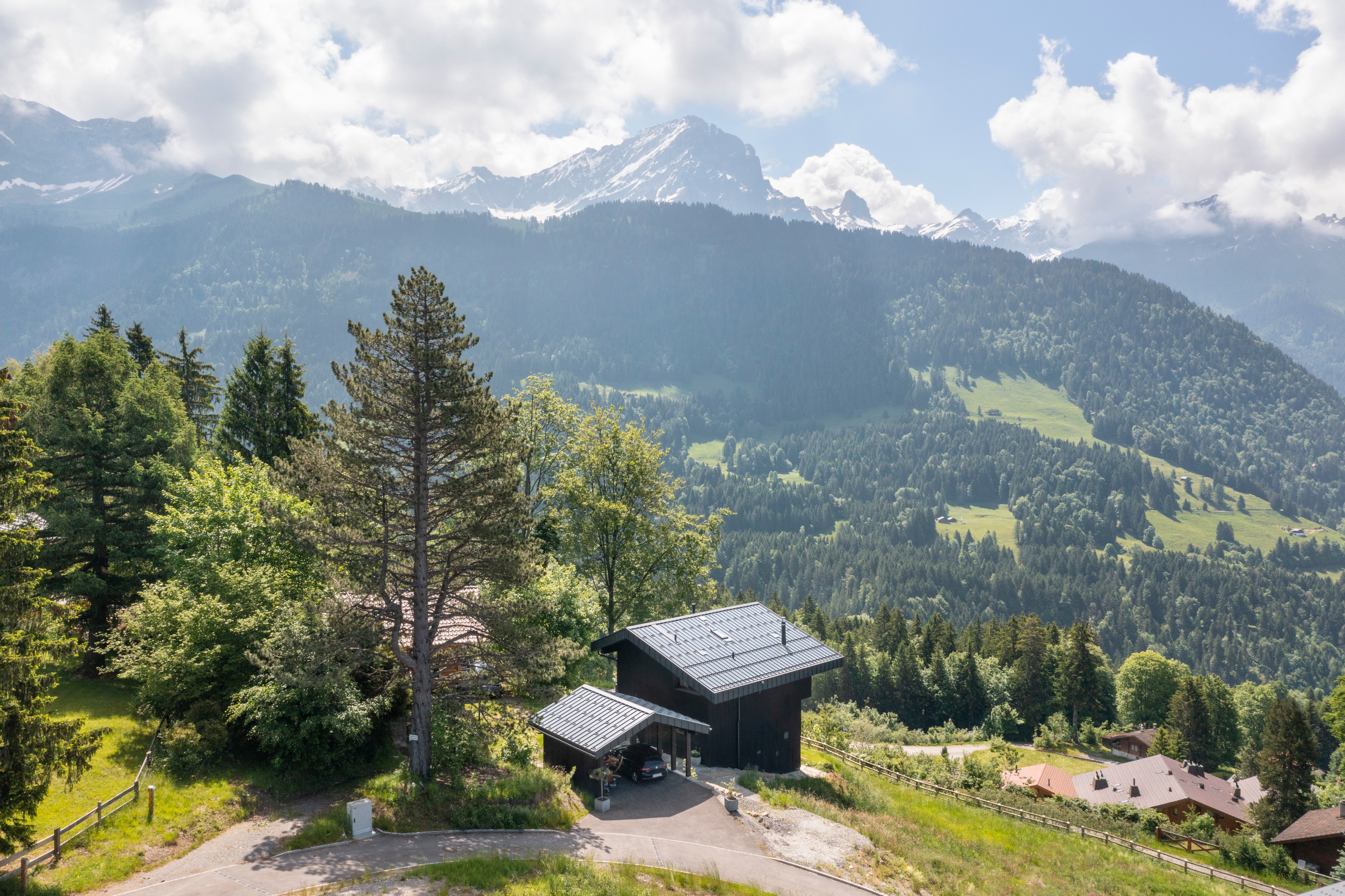
The chalet has views across the valley to the Grand Muveran massif
Step inside this modern Swiss chalet
Unsurprisingly, the new chalet is set on a sloping site, with a view across the valley to the Grand Muveran massif, home to some of the highest peaks in the Vaud Alps. Orientated to make the most of the views, the chalet is arranged across three floors, with the ground floor notched into the hillside. A separate pitched roof carport, completed from the same materials, is set slightly higher up the hill.
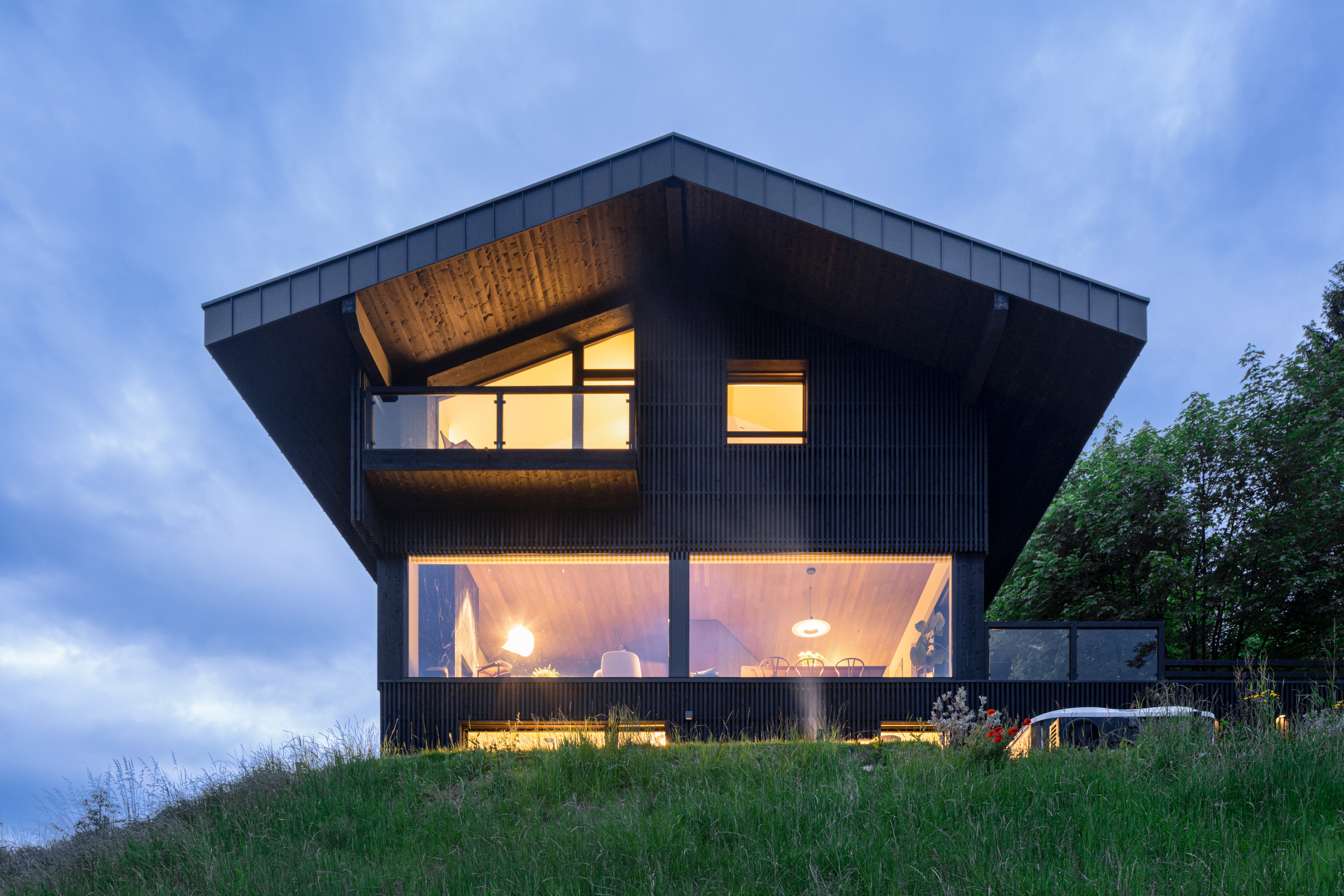
Massive windows of the south-facing facade open the chalet up to the view
The chalet consists of a pitched roof and siding made from black-stained larch slats. The façade frame is made from spruce and there’s also wood fibre board on the exterior and OSB panels inside. All has been designed to weather and patinate whilst retaining its weather protection. The timber construction was largely assembled using a series of wood panels atop a traditional masonry basement, a combination that contributed to the swift ten-month construction process.
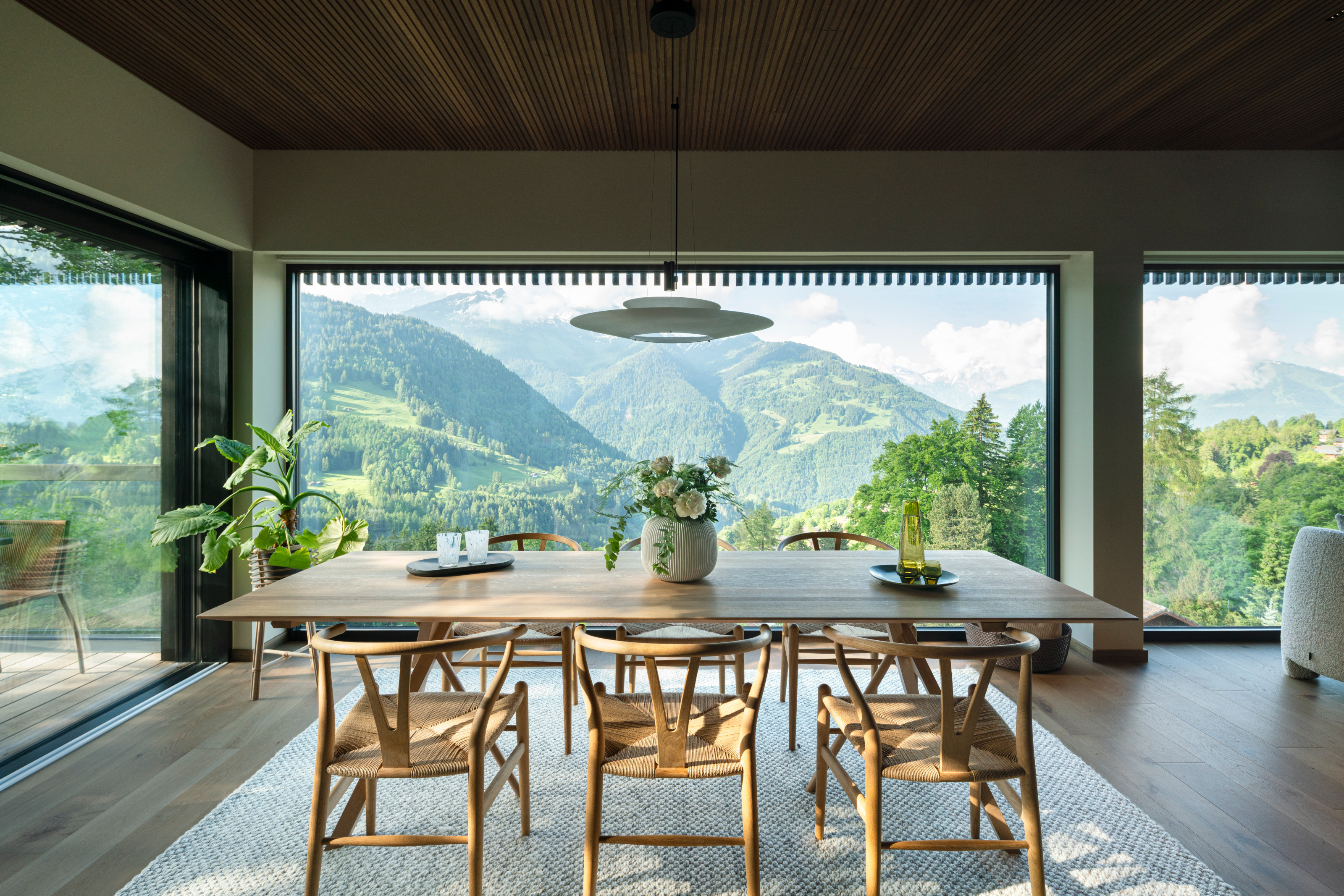
The dining space with the mountains beyond
All this sits beneath a steep pitched seamed metal roof that oversails the house as per traditional Swiss construction methods, providing shading as well as snow-proofing. Where the Gryon Chalet differs from its peers is in the treatment of the fenestration, with huge floor-to-ceiling windows on the south-facing elevation that open up the interior to the wooded foothills and snowy peaks beyond.
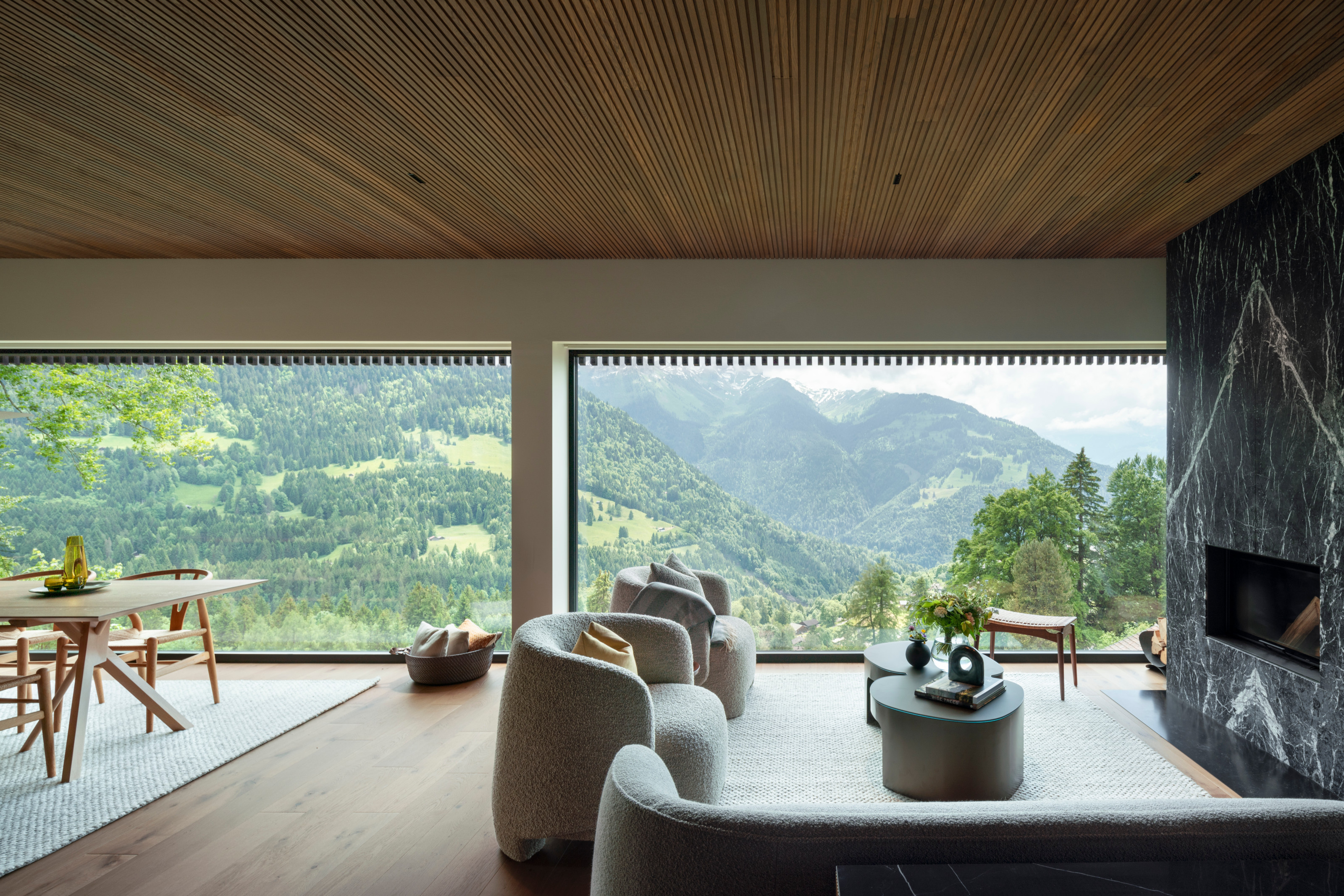
‘Taru’ sofa and armchairs from Ligne Roset face the marble fireplace
Describing the project as a ‘traditional Swiss chalet ... reinterpreted with a modern, abstract approach through movement and flow,’ Montalba and his team have contrasted the dark exterior with a richly crafted interior that mixes classic items of furniture with bespoke joinery and those impressive views.
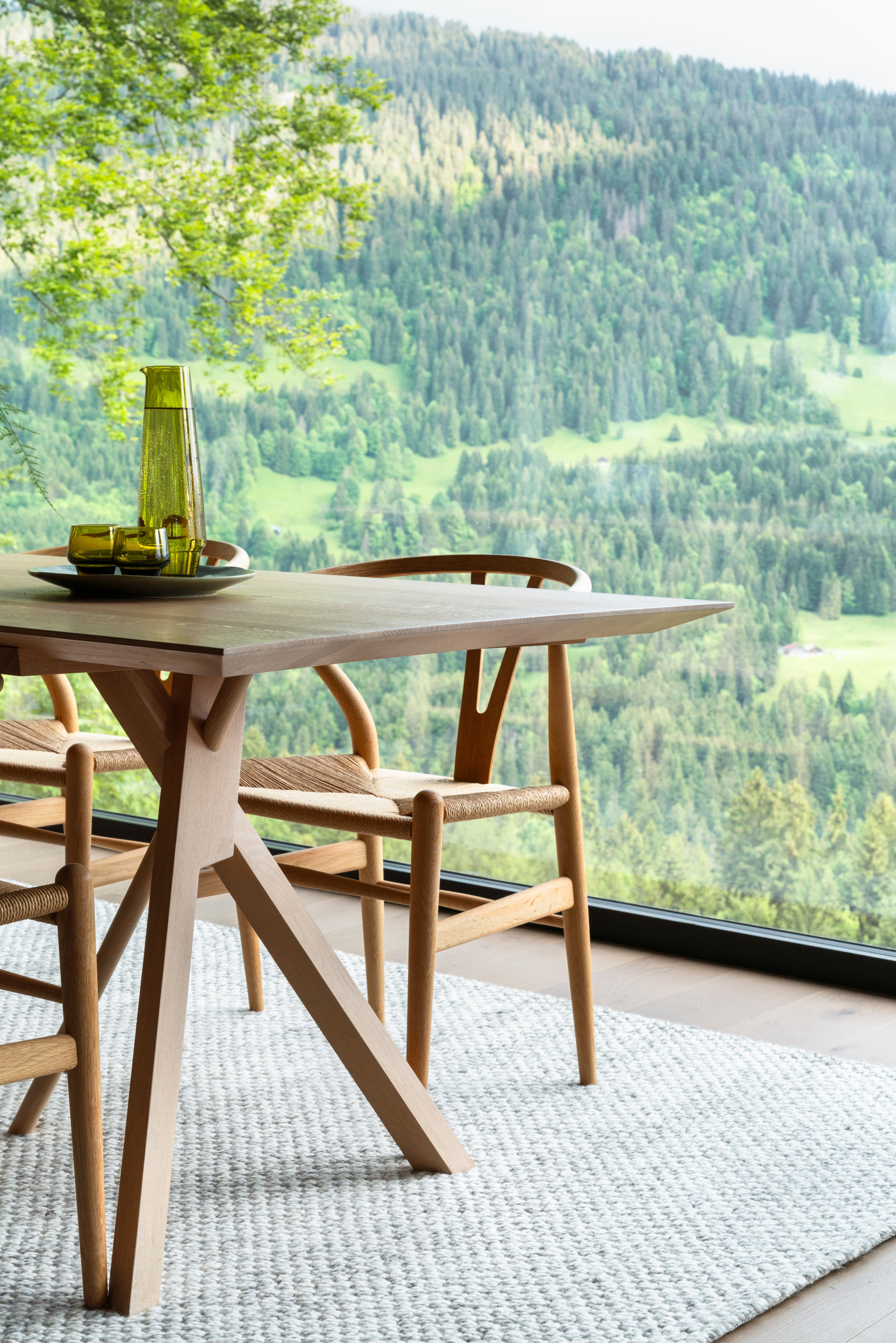
Hans Wegner’s ‘Wishbone’ chairs are paired with a ‘Noch-Ein-Tisch’ dining table by Moyard
Entering from the middle floor, which is level with the road access, visitors come through a hallway to arrive in a living room with a spectacular panoramic view. To the east of the sitting and dining areas is a terrace, with the kitchen anchoring the living space. On the floor above are the sleeping quarters, which include a primary suite tucked into the eaves, complete with its own balcony, along with two additional bedrooms and a bathroom.
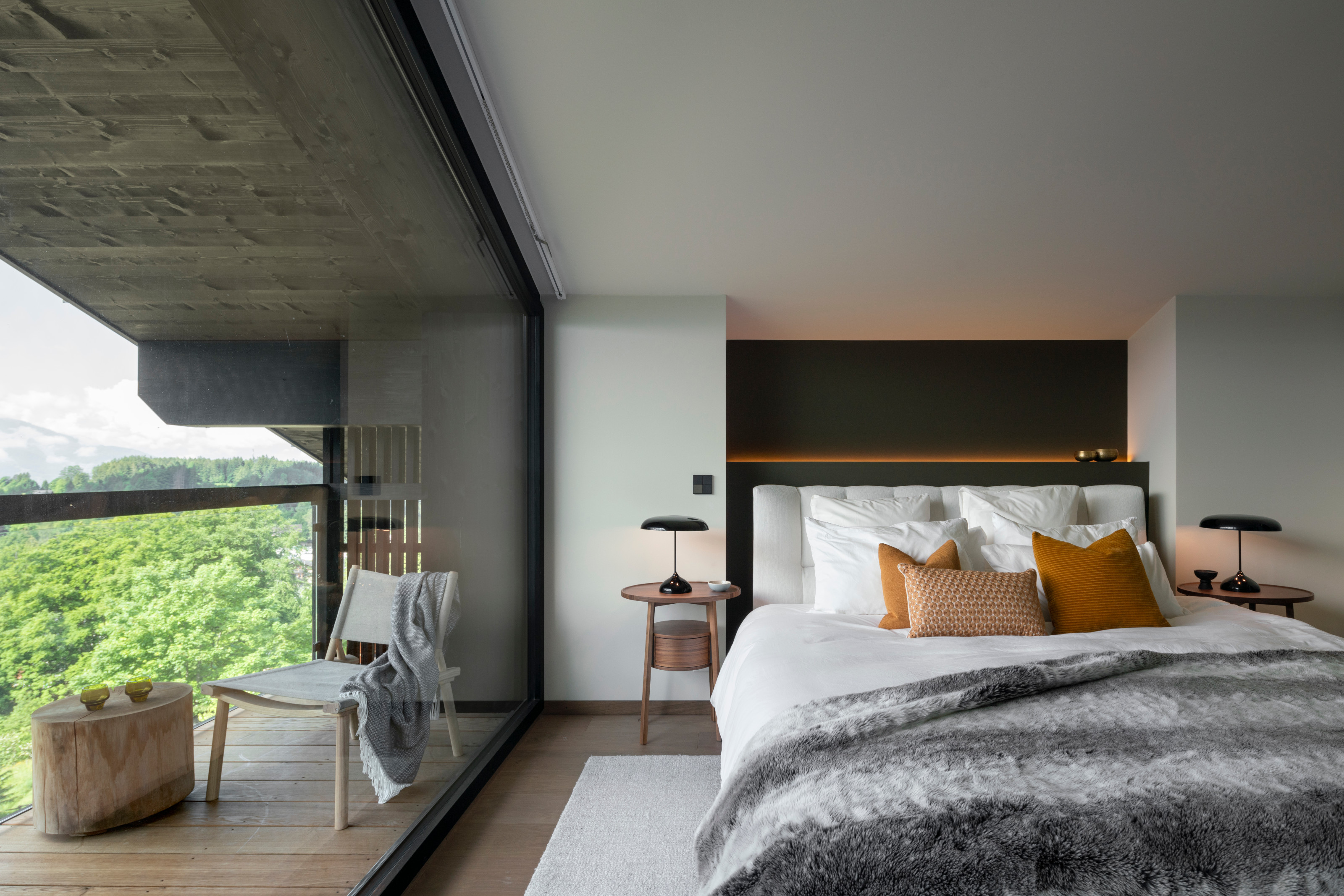
The primary bedroom has its own private balcony
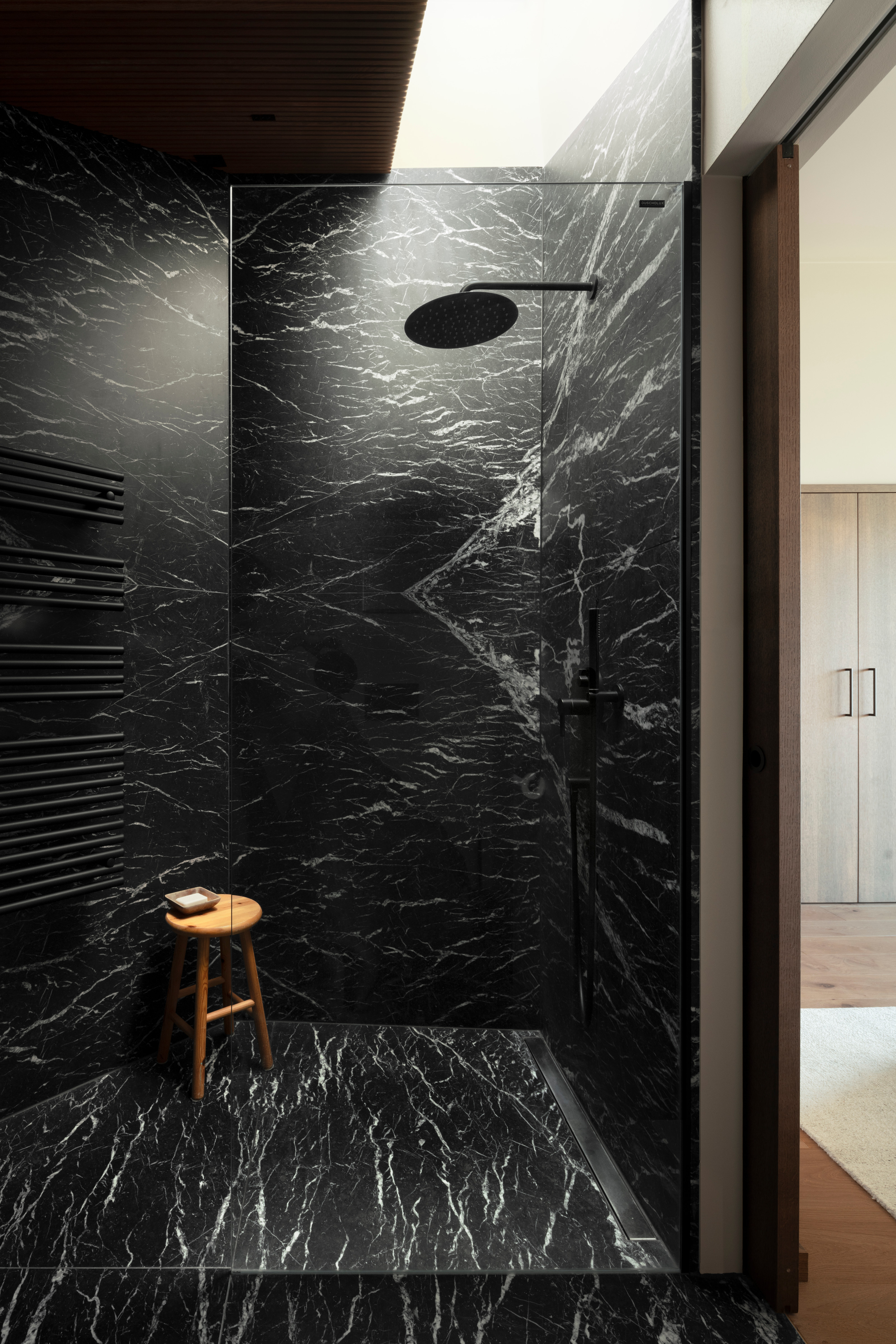
Nero Marquina marble is also used in the primary bathroom suite
On the lowest floor, opening directly onto the hillside, is a studio space. This has its own access and can serve as a separate dwelling. Down here there’s also storage and a small sauna. Matte varnished oak floors are used throughout, paired with dark-stained oak panels and oak veneer millwork. A touch of richness is added via the Spanish Nero Marquina marble, which is deployed to great effect in the top lit primary bathroom and the fireplace in the living room.
Wallpaper* Newsletter
Receive our daily digest of inspiration, escapism and design stories from around the world direct to your inbox.
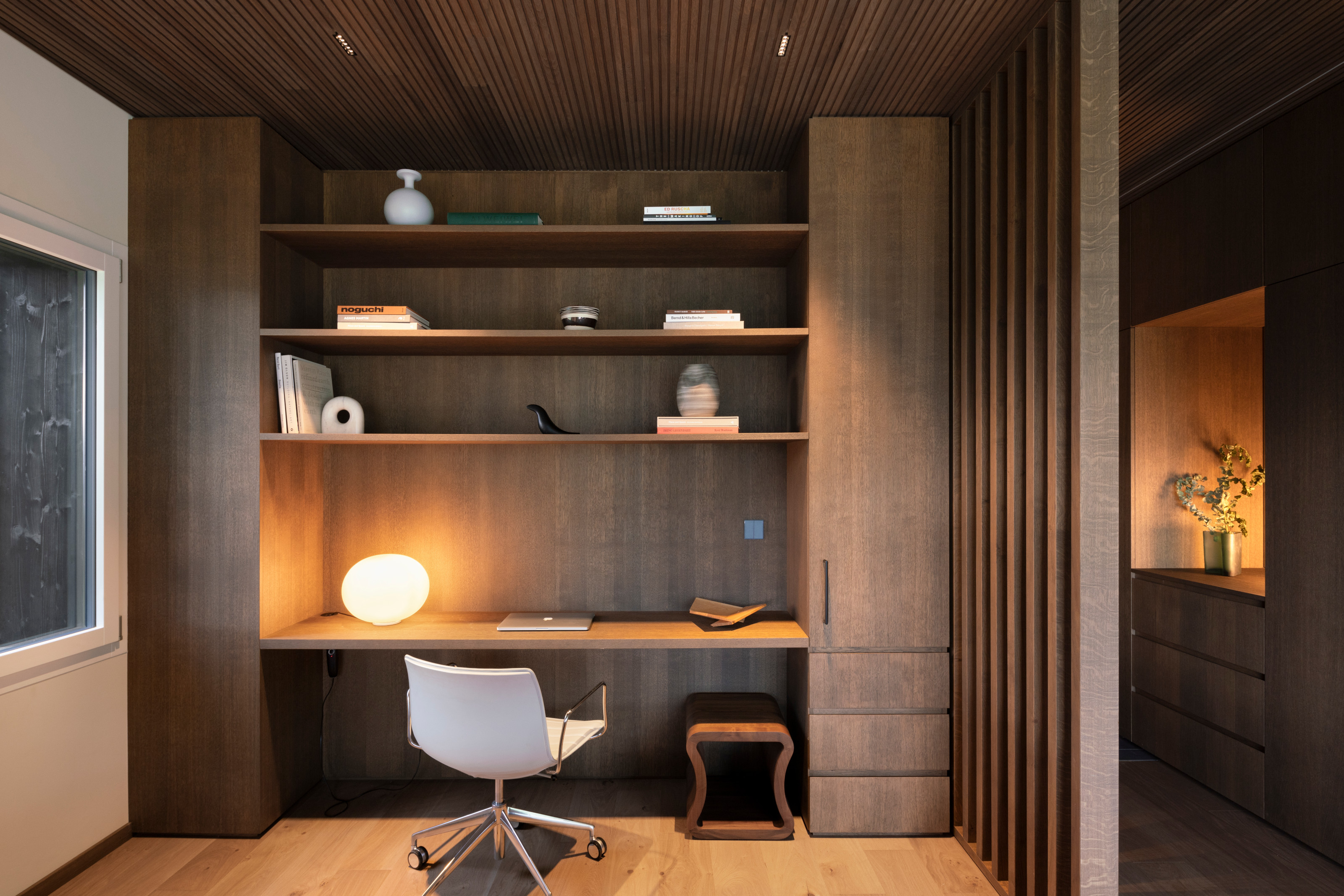
Oak was used extensively in the interior: all joinery was carried out by local craftspeople
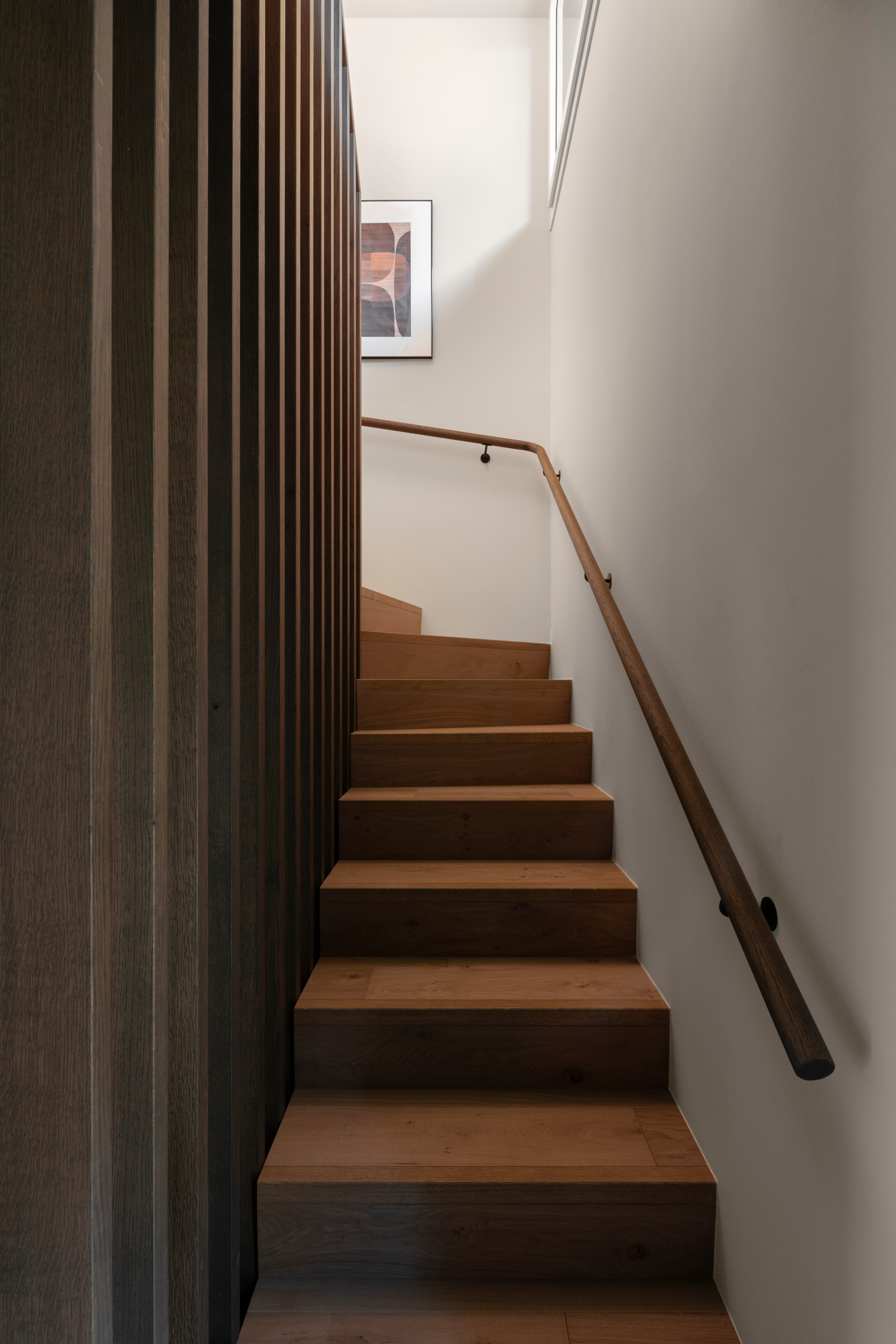
The bespoke wooden staircase
Local cabinet makers and carpenters were enlisted to build the joinery, including the kitchen and staircase structure, whilst the interior furnishings represent an impeccable tasteful trawl of contemporary and mid-century pieces from Europe and California. They include Ligne Roset’s Taru sofa and armchairs, Hans Wegner’s ‘Wishbone’ chairs and the ‘Noch-Ein-Tisch’ dining table by Moyard, along with the ‘Eames’ wooden stool from Herman Miller.
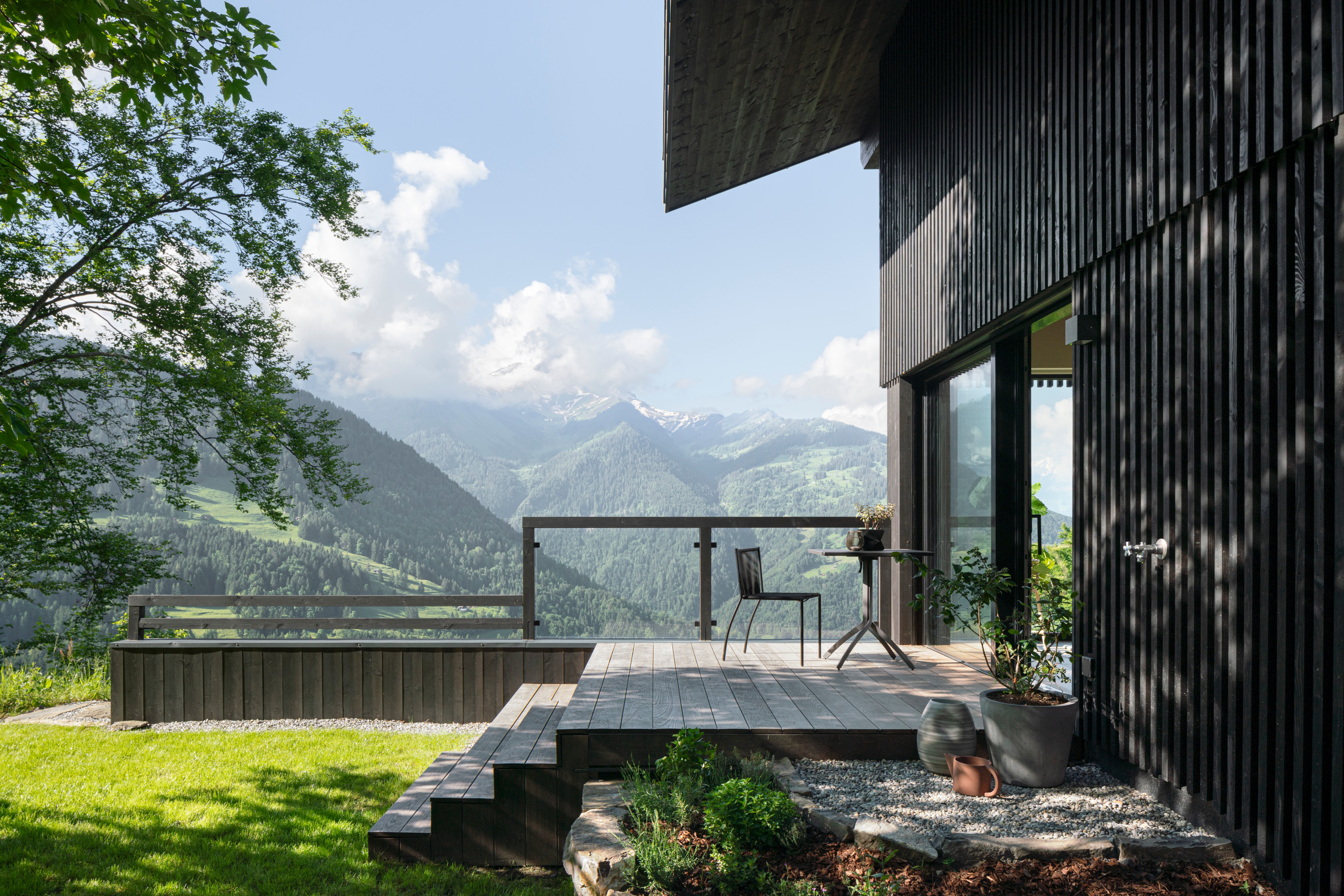
A secluded terrace is located on the east side of the chalet
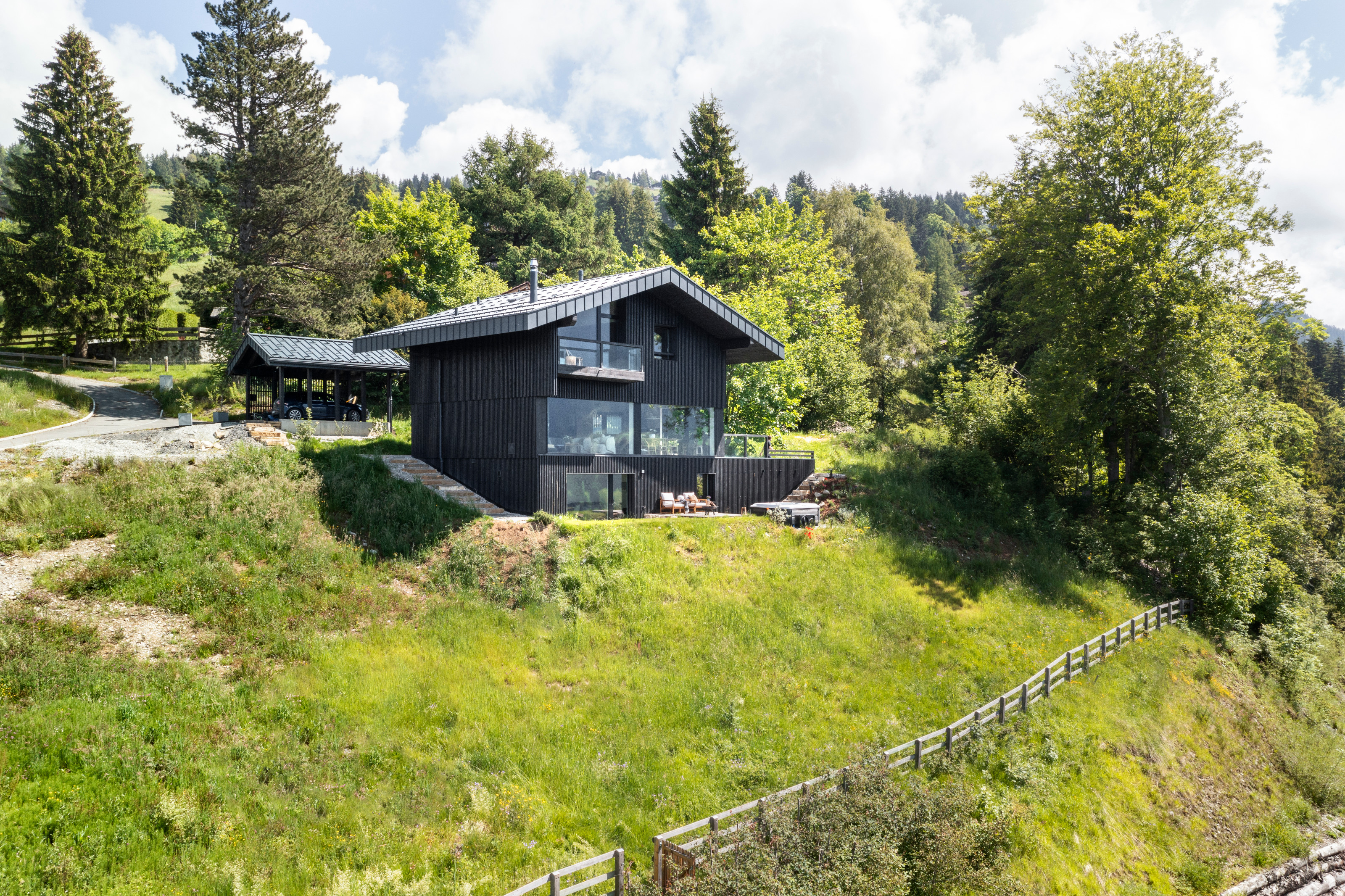
Gryon Chalet, Switzerland, Montalba by Architects
Jonathan Bell has written for Wallpaper* magazine since 1999, covering everything from architecture and transport design to books, tech and graphic design. He is now the magazine’s Transport and Technology Editor. Jonathan has written and edited 15 books, including Concept Car Design, 21st Century House, and The New Modern House. He is also the host of Wallpaper’s first podcast.
-
 The Porsche 911 Spirit 70 harks back to the aesthetic and ethos of the 1970s
The Porsche 911 Spirit 70 harks back to the aesthetic and ethos of the 1970sAs part of Porsche’s Heritage Design strategy, the company has launched a new special edition, the Porsche 911 Spirit 70 convertible
By Jonathan Bell
-
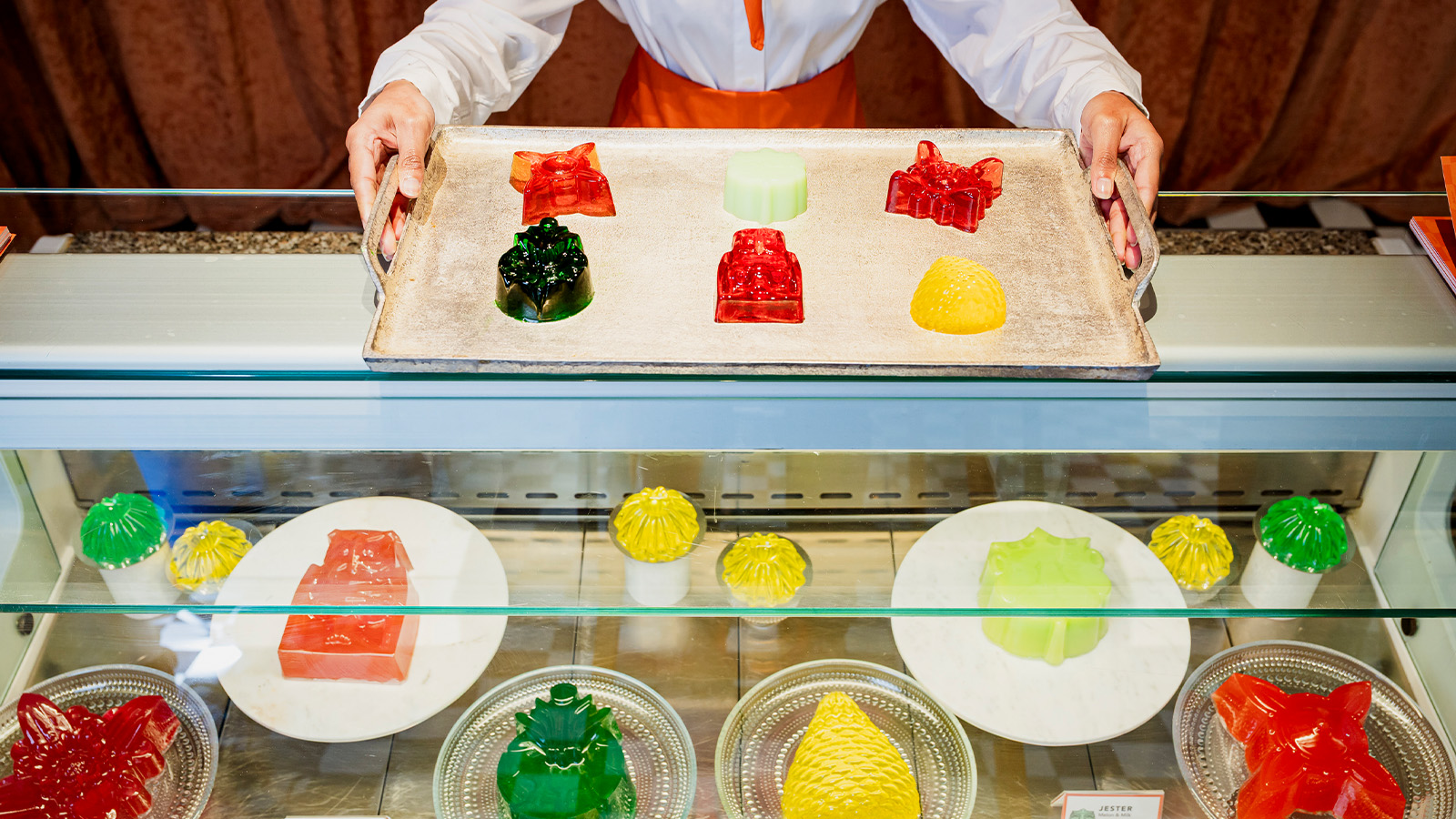 At the Regent Street Sensorium, architectural jelly sculptures are designed to ignite the senses
At the Regent Street Sensorium, architectural jelly sculptures are designed to ignite the sensesDelve into the history of London’s Regent Street through a jellyscape, a fragrance cloud and more – plus, for the event’s final week, two new immersive workshops (ends 27 April)
By Tianna Williams
-
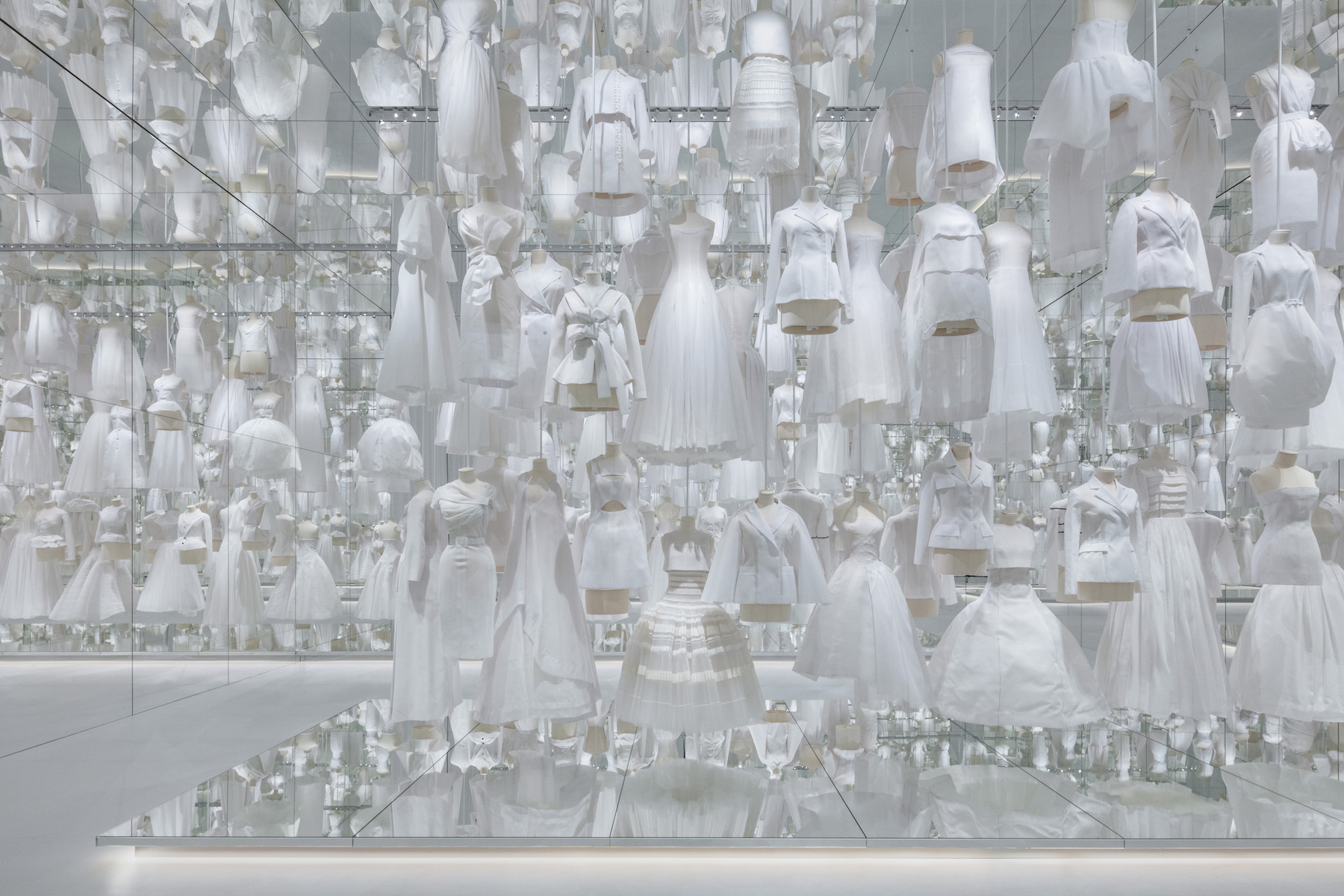 With scenography by OMA, Dior’s ‘Designer of Dreams’ exhibition in Seoul is ‘a piece of theatre’
With scenography by OMA, Dior’s ‘Designer of Dreams’ exhibition in Seoul is ‘a piece of theatre’OMA partner Shohei Shigematsu catches up with Wallpaper* about the dramatic show design for the latest iteration of ‘Christian Dior: Designer of Dreams’, which opened in Seoul this weekend
By Daven Wu
-
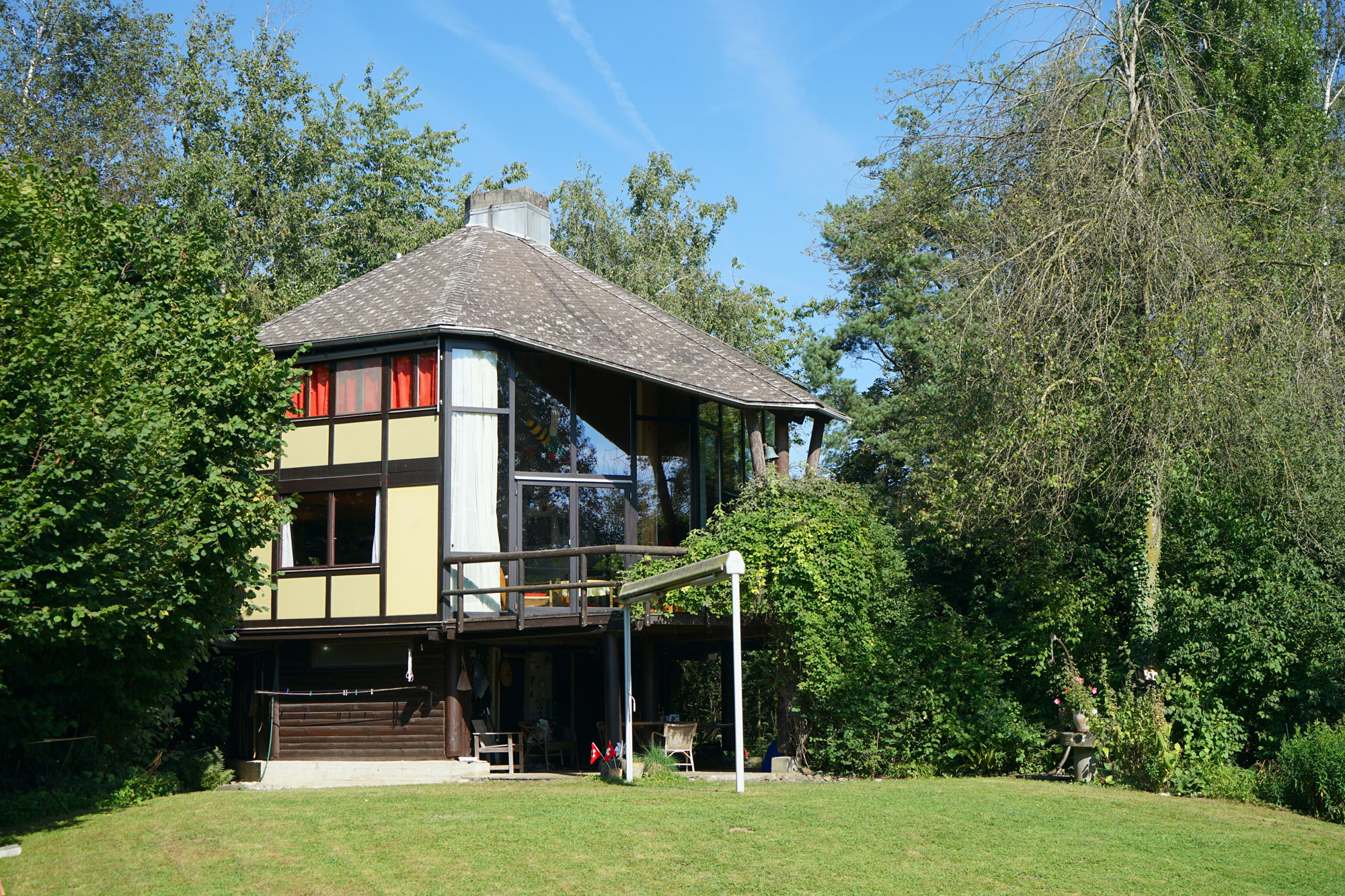 Meet Lisbeth Sachs, the lesser known Swiss modernist architect
Meet Lisbeth Sachs, the lesser known Swiss modernist architectPioneering Lisbeth Sachs is the Swiss architect behind the inspiration for creative collective Annexe’s reimagining of the Swiss pavilion for the Venice Architecture Biennale 2025
By Adam Štěch
-
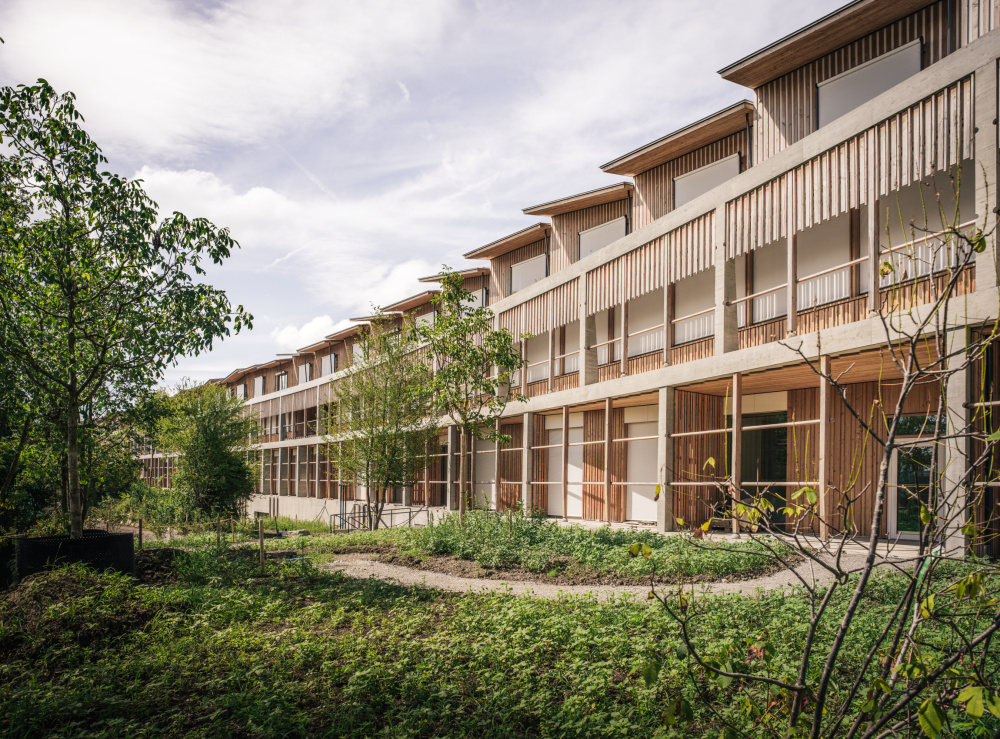 Herzog & de Meuron’s Children’s Hospital in Zurich is a ‘miniature city’
Herzog & de Meuron’s Children’s Hospital in Zurich is a ‘miniature city’Herzog & de Meuron’s Children’s Hospital in Zurich aims to offer a case study in forward-thinking, contemporary architecture for healthcare
By Ellie Stathaki
-
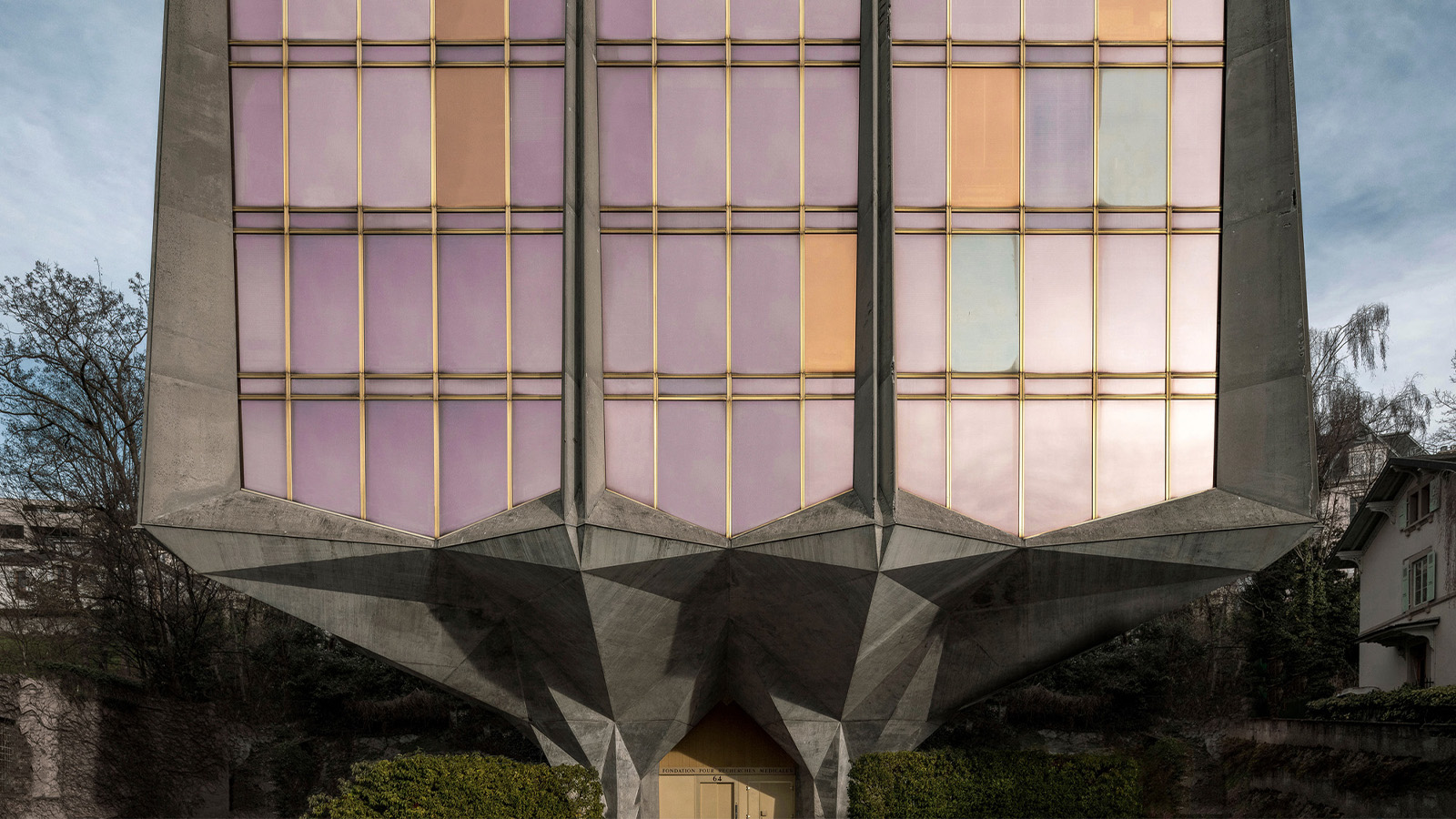 Step inside La Tulipe, a flower-shaped brutalist beauty by Jack Vicajee Bertoli in Geneva
Step inside La Tulipe, a flower-shaped brutalist beauty by Jack Vicajee Bertoli in GenevaSprouting from the ground, nicknamed La Tulipe, the Fondation Pour Recherches Médicales building by Jack Vicajee Bertoli is undergoing a two-phase renovation, under the guidance of Geneva architects Meier + Associé
By Jonathan Glancey
-
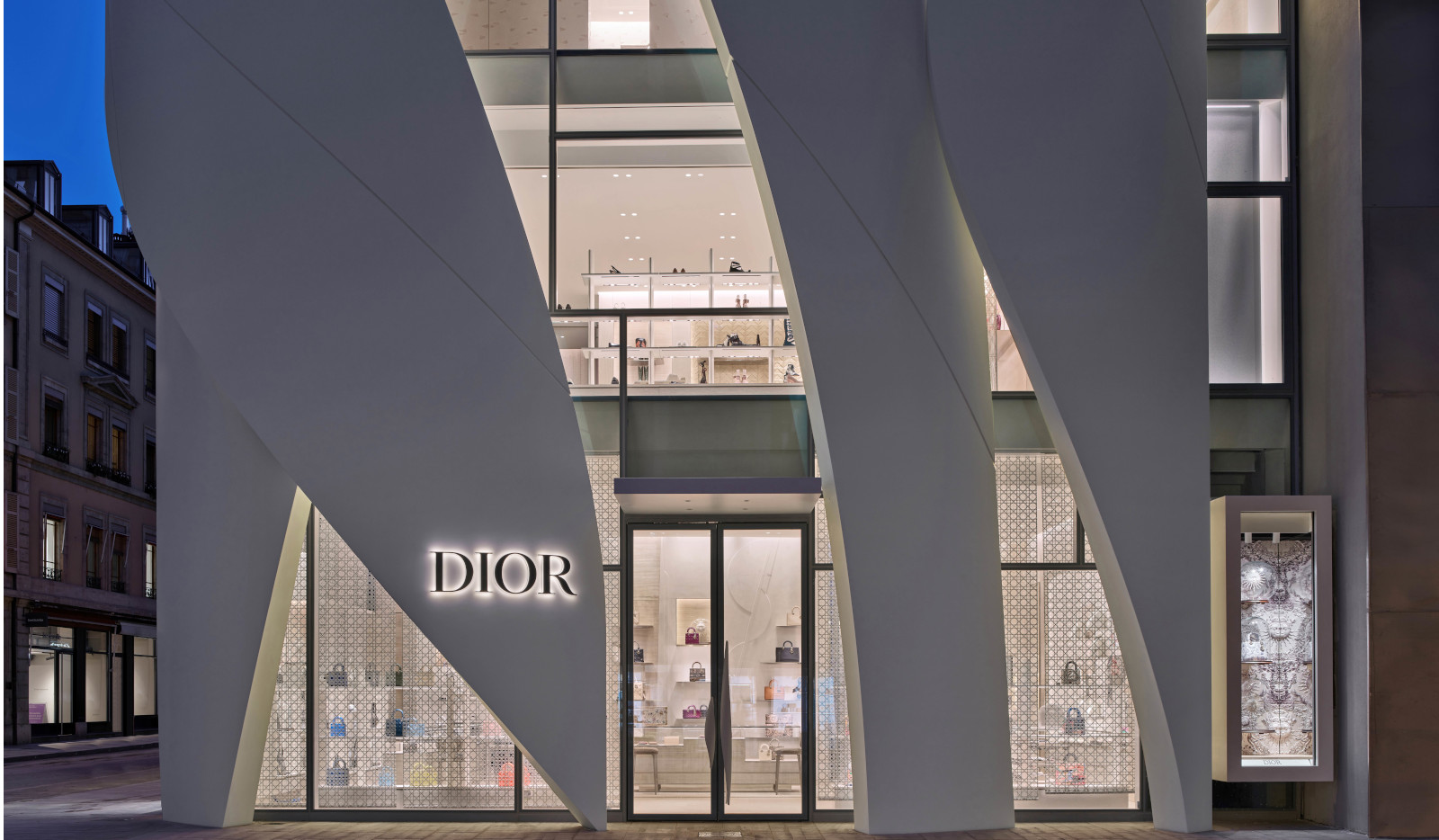 Christian de Portzamparc’s Dior Geneva flagship store dazzles and flows
Christian de Portzamparc’s Dior Geneva flagship store dazzles and flowsDior’s Geneva flagship by French architect Christian de Portzamparc has a brand new, wavy façade that references the fashion designer's original processes using curves, cuts and light
By Herbert Wright
-
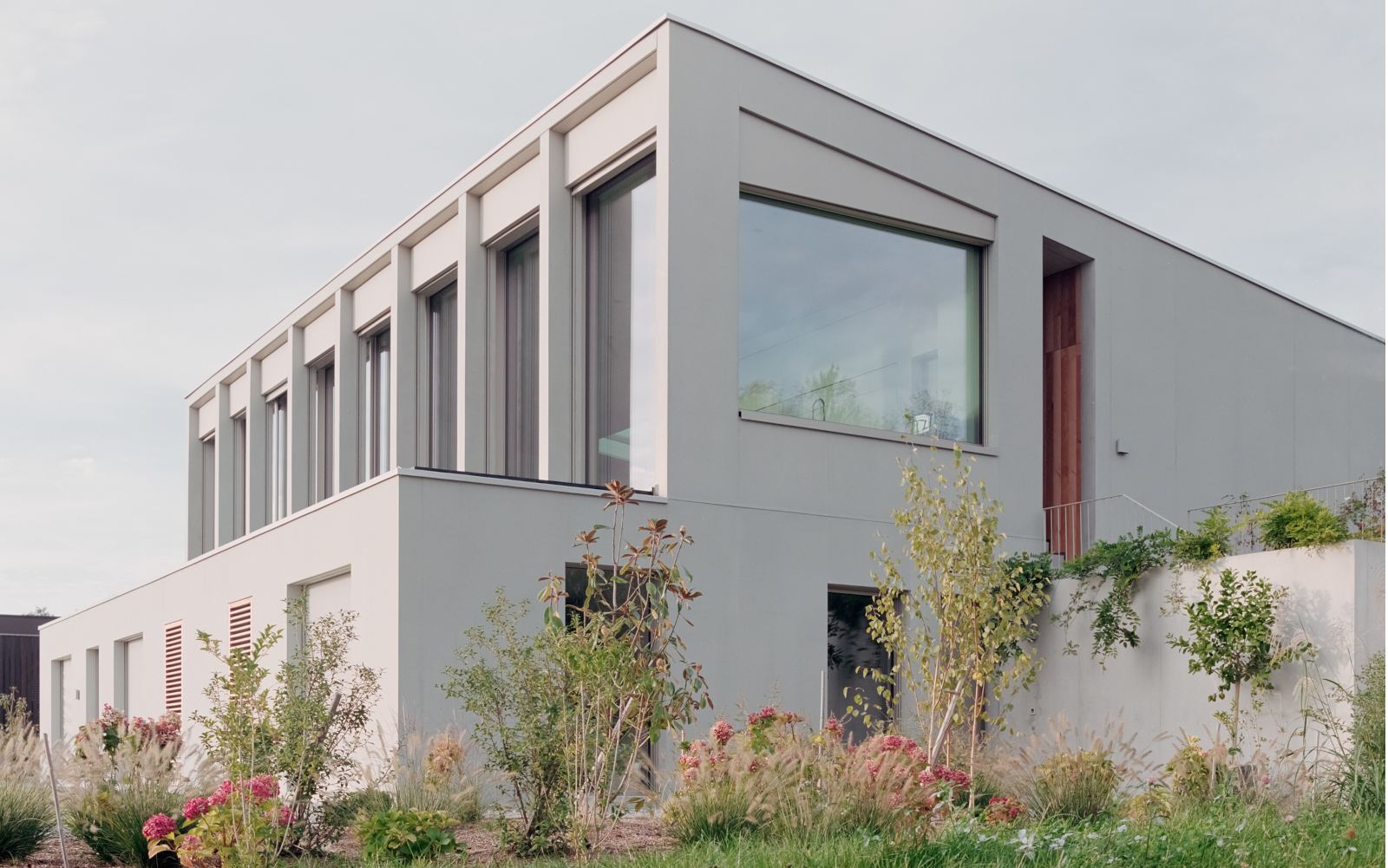 An Uetikon house embraces minimalism, light, and its Swiss lake views
An Uetikon house embraces minimalism, light, and its Swiss lake viewsThis Uetikon home by Pablo Pérez Palacios Arquitectos Asociados (PPAA) sets itself apart from traditional Swiss housing, with a contemporary design that connects with nature
By Tianna Williams
-
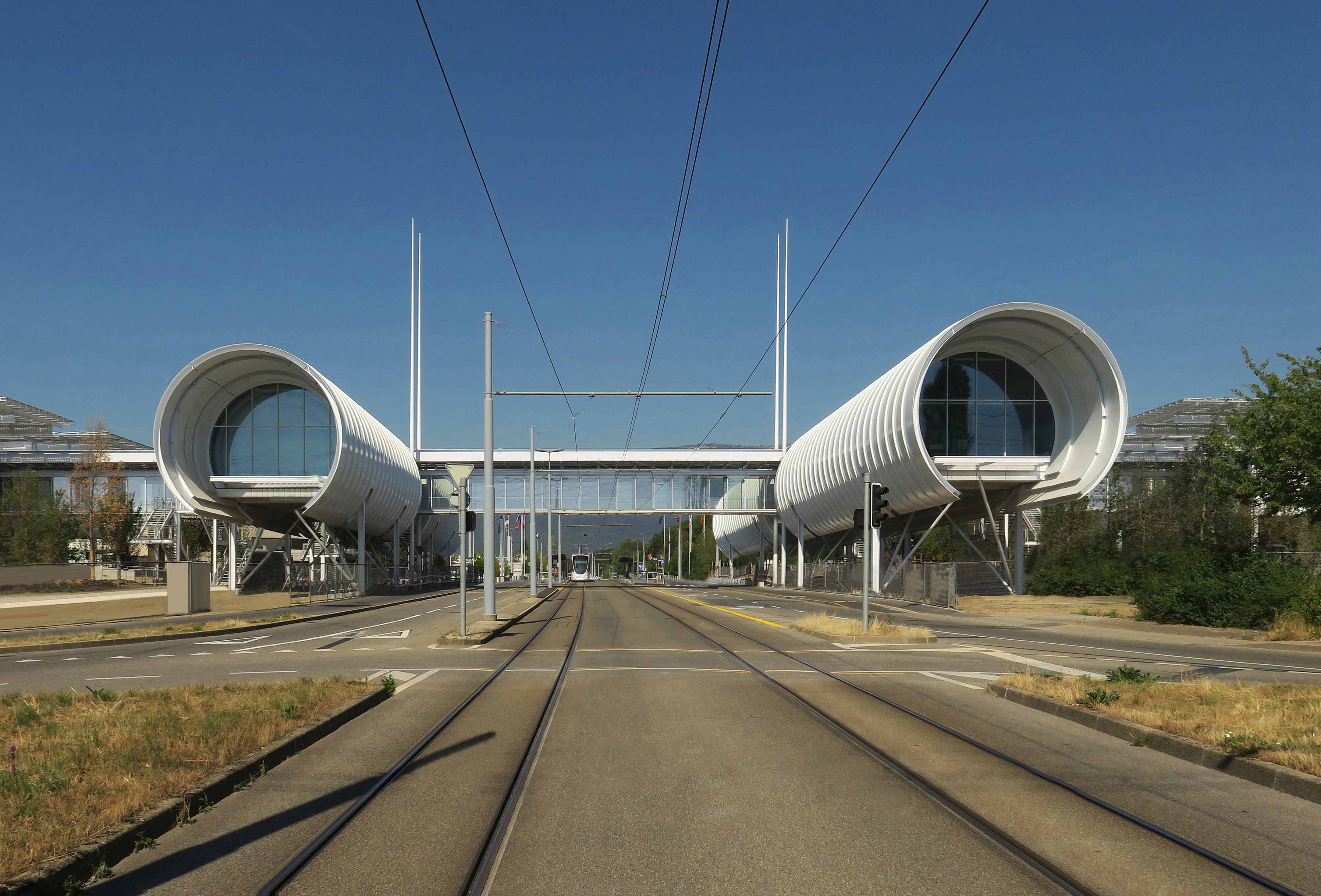 CERN Science Gateway: behind the scenes at Renzo Piano’s campus in Geneva
CERN Science Gateway: behind the scenes at Renzo Piano’s campus in GenevaCERN Science Gateway by Renzo Piano Building Workshop announces opening date in Switzerland, heralding a new era for groundbreaking innovation
By Ellie Stathaki
-
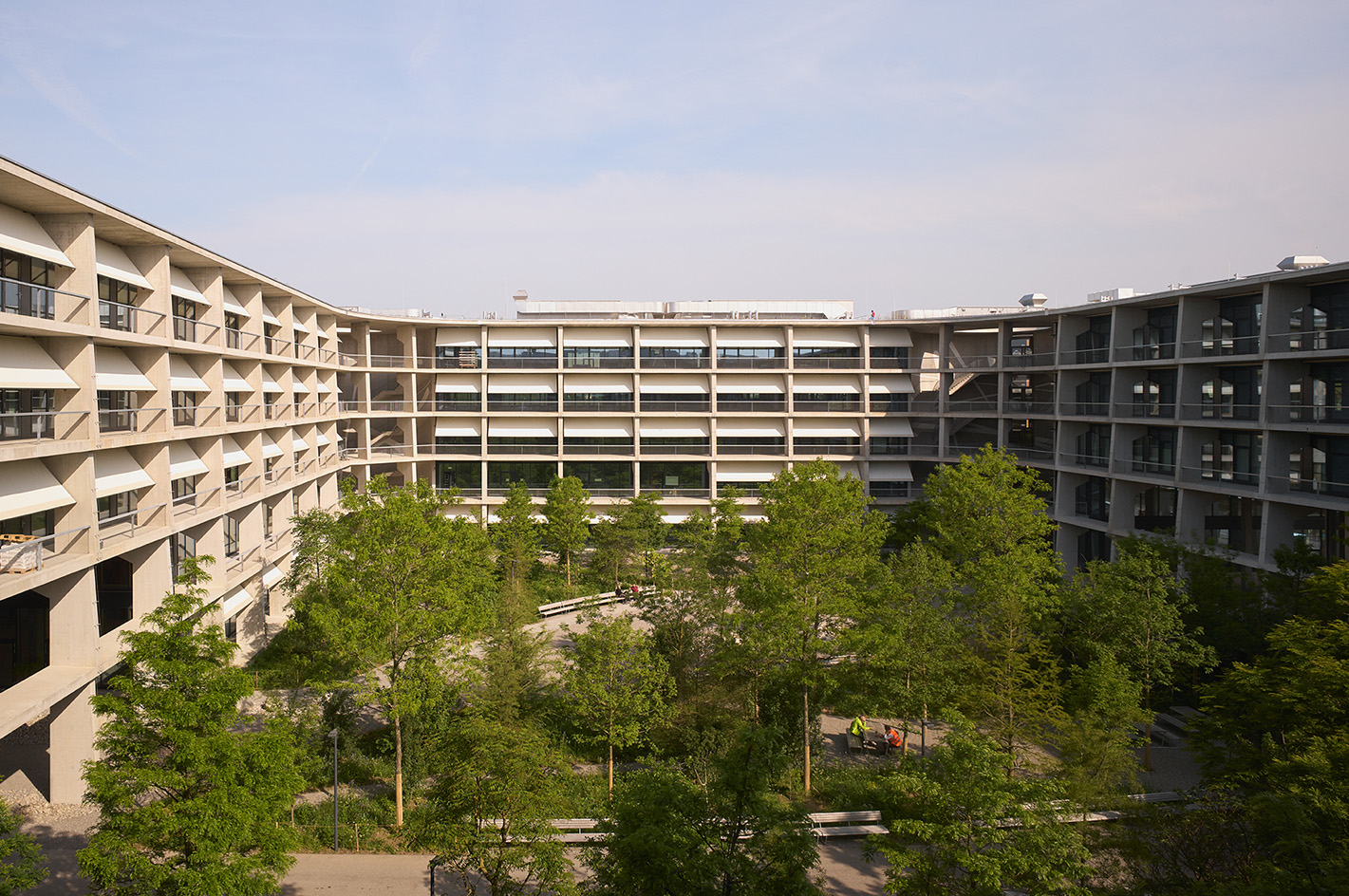 Herzog & de Meuron’s SIP Main Campus weaves together nature and sculptural concrete
Herzog & de Meuron’s SIP Main Campus weaves together nature and sculptural concreteSIP Main Campus, a new workspace by Herzog & de Meuron, completes on the Swiss-French border
By Ellie Stathaki
-
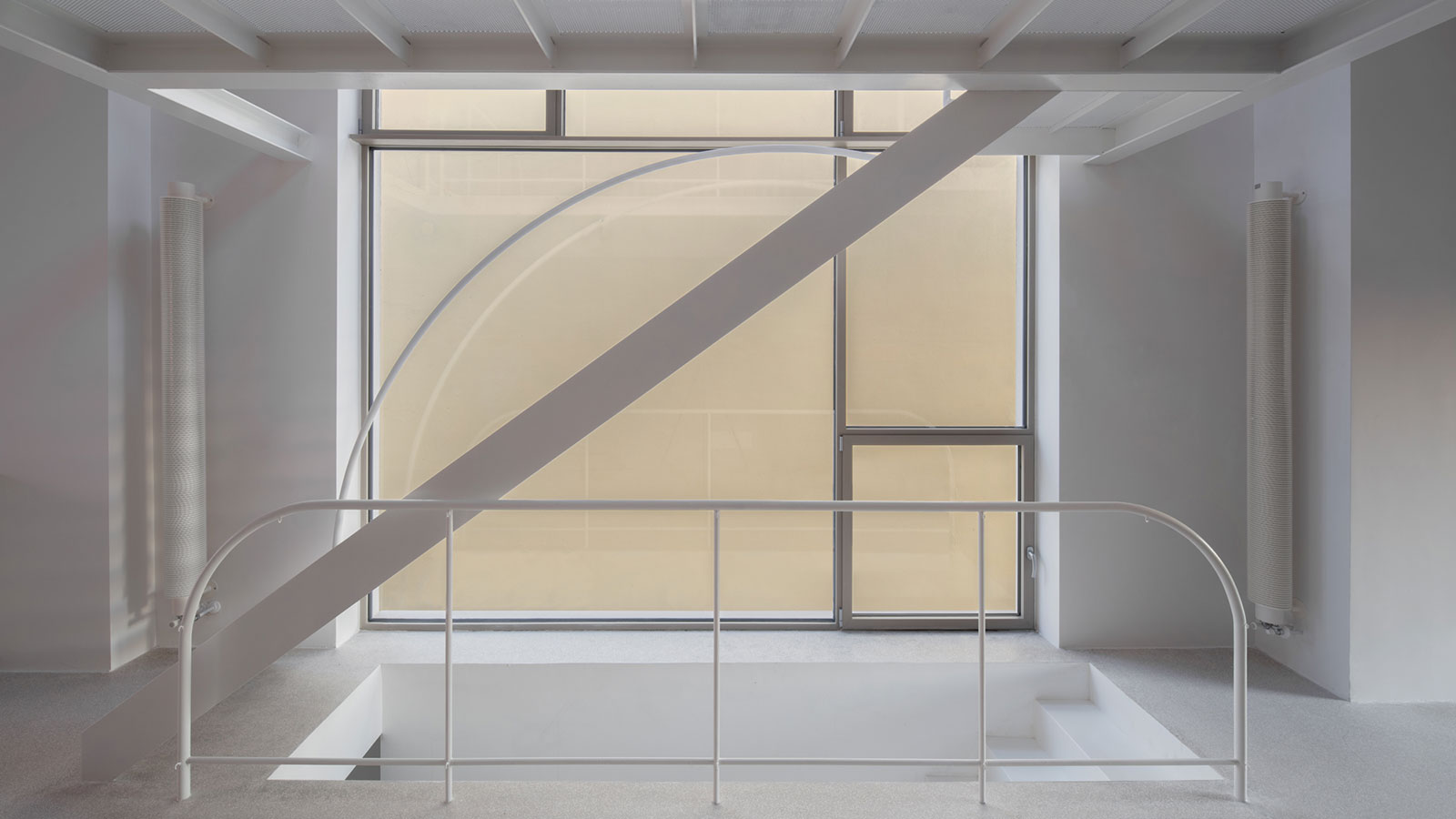 Studio Tropicana, Switzerland and Italy: Wallpaper* Architects’ Directory 2023
Studio Tropicana, Switzerland and Italy: Wallpaper* Architects’ Directory 2023Based in Switzerland and Italy, Studio Tropicana is part of the Wallpaper* Architects’ Directory 2023, our annual round-up of exciting emerging architecture studios
By Ellie Stathaki