A Corfu house balances local vernacular and 21st-century minimalism
Corfu House, a sensitive and minimalist holiday home, has been recently completed on the Greek island as a collaboration between architects Tony Wynbourne, Georgios Apostolopoulos and engineer Makis Gisdakis
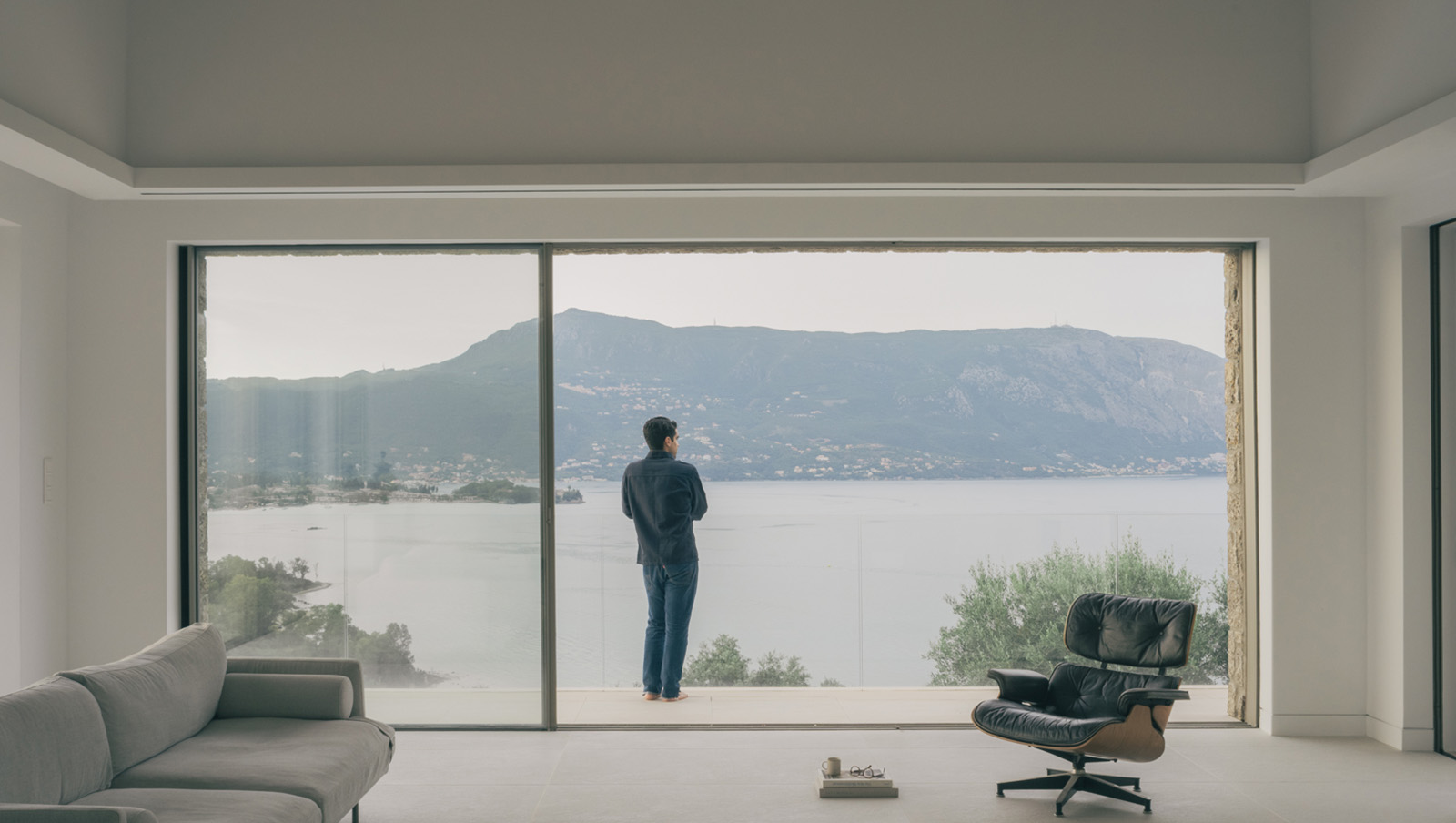
A new Corfu house, designed as a holiday home by architects Tony Wynbourne, Georgios Apostolopoulos and engineer Makis Gisdakis, balances the tightrope between the Greek island's local vernacular forms and materials, and a sense of 21st-century minimalist architecture. The newly completed project, located on a hill facing the calm waters of the surrounding blue sea, was conceived to make the most of its 180-degree vistas and natural environment.
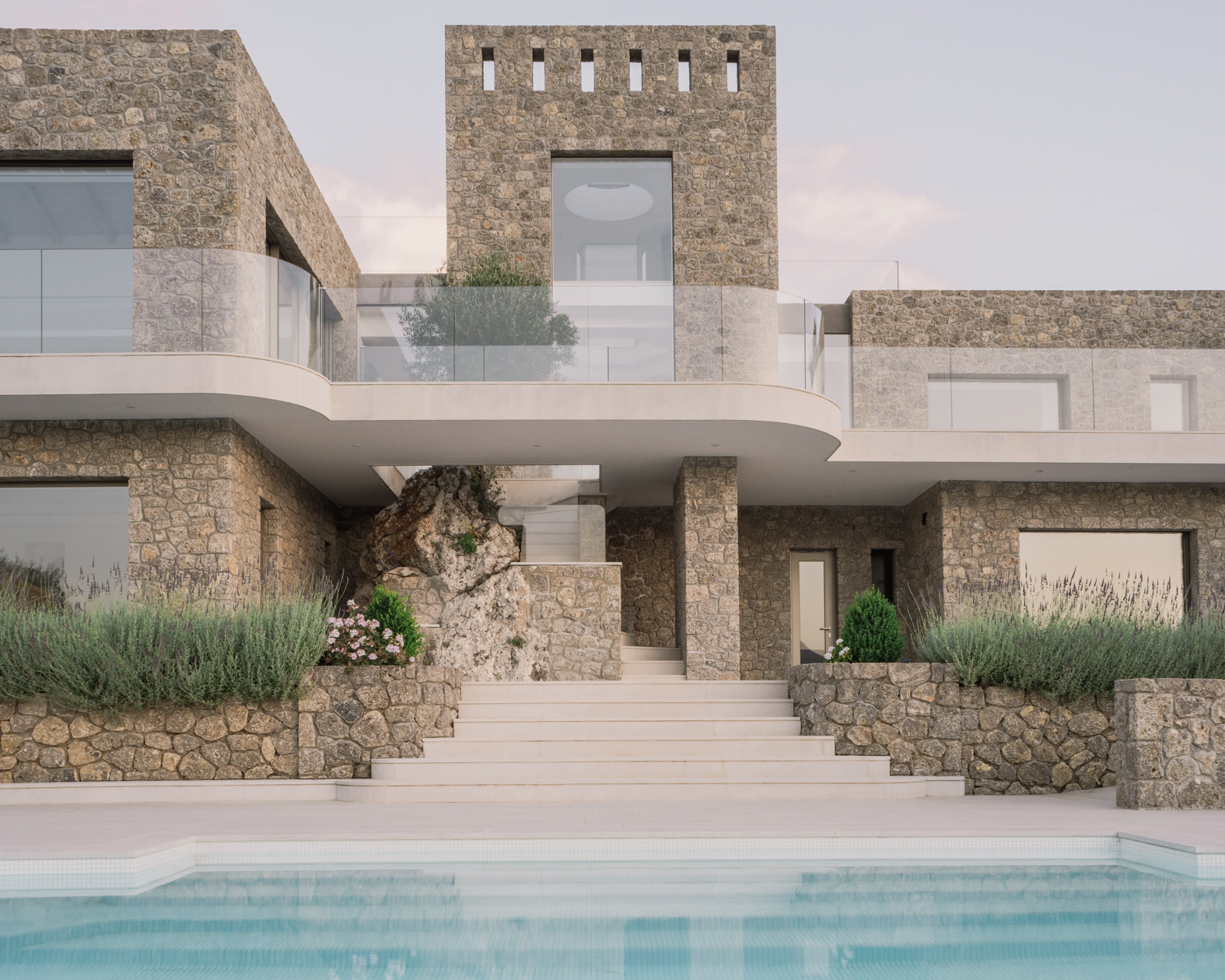
Explore this Corfu house
The architecture team worked on embedding the home into its land – taking into account the plot's rocky outcrops, which have been incorporated in the design, and preserving a mature olive tree found on site. The plant now serves as an important 'anchor' to the ancient grounds around the villa.
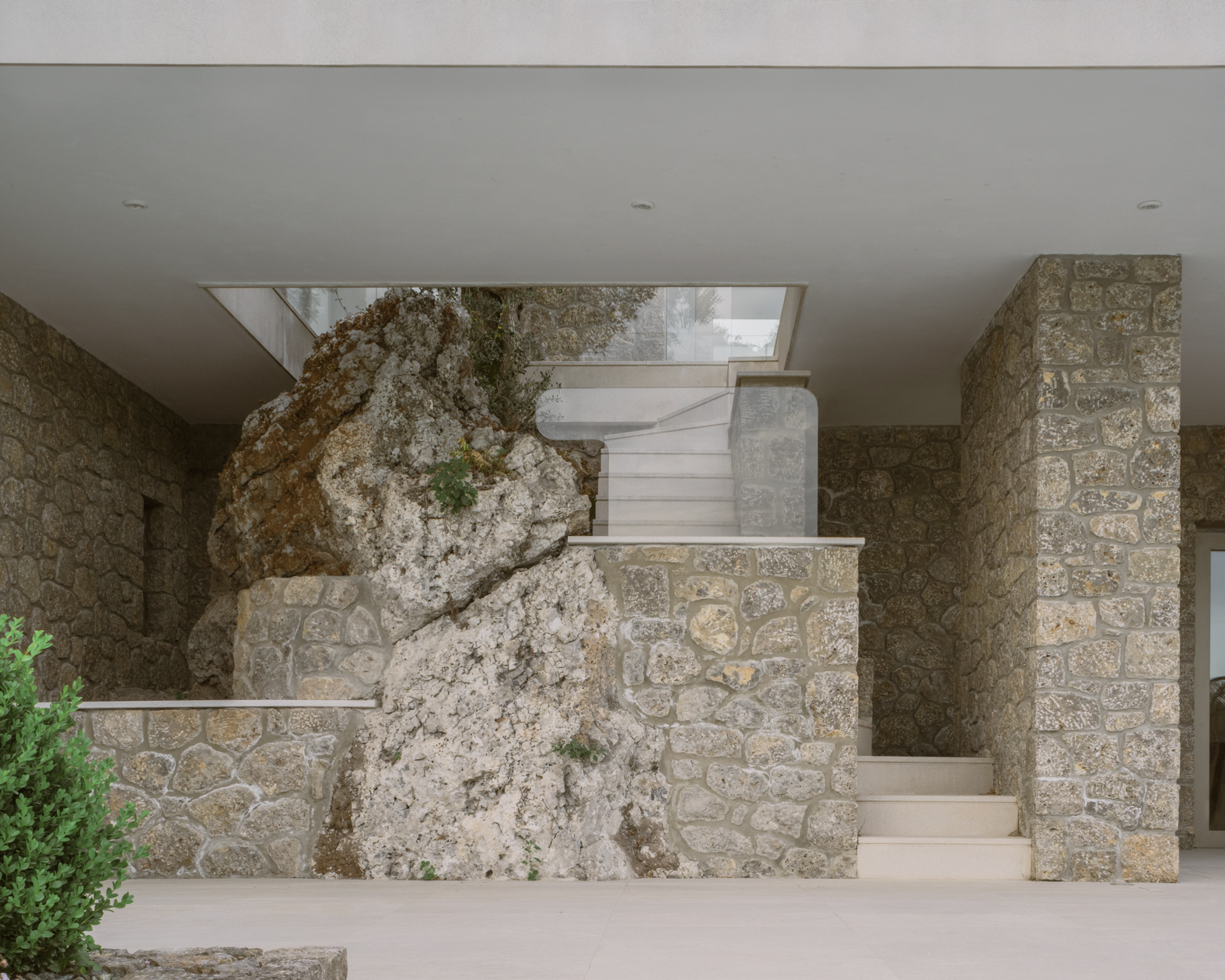
The main body of the home is made out of hand-shaped, locally sourced stone, which has been crafted by local specialist technicians and craftspeople. It frames swathes of glazing which ensure the views – available from every bedroom and main room in the house – become a protagonist throughout.
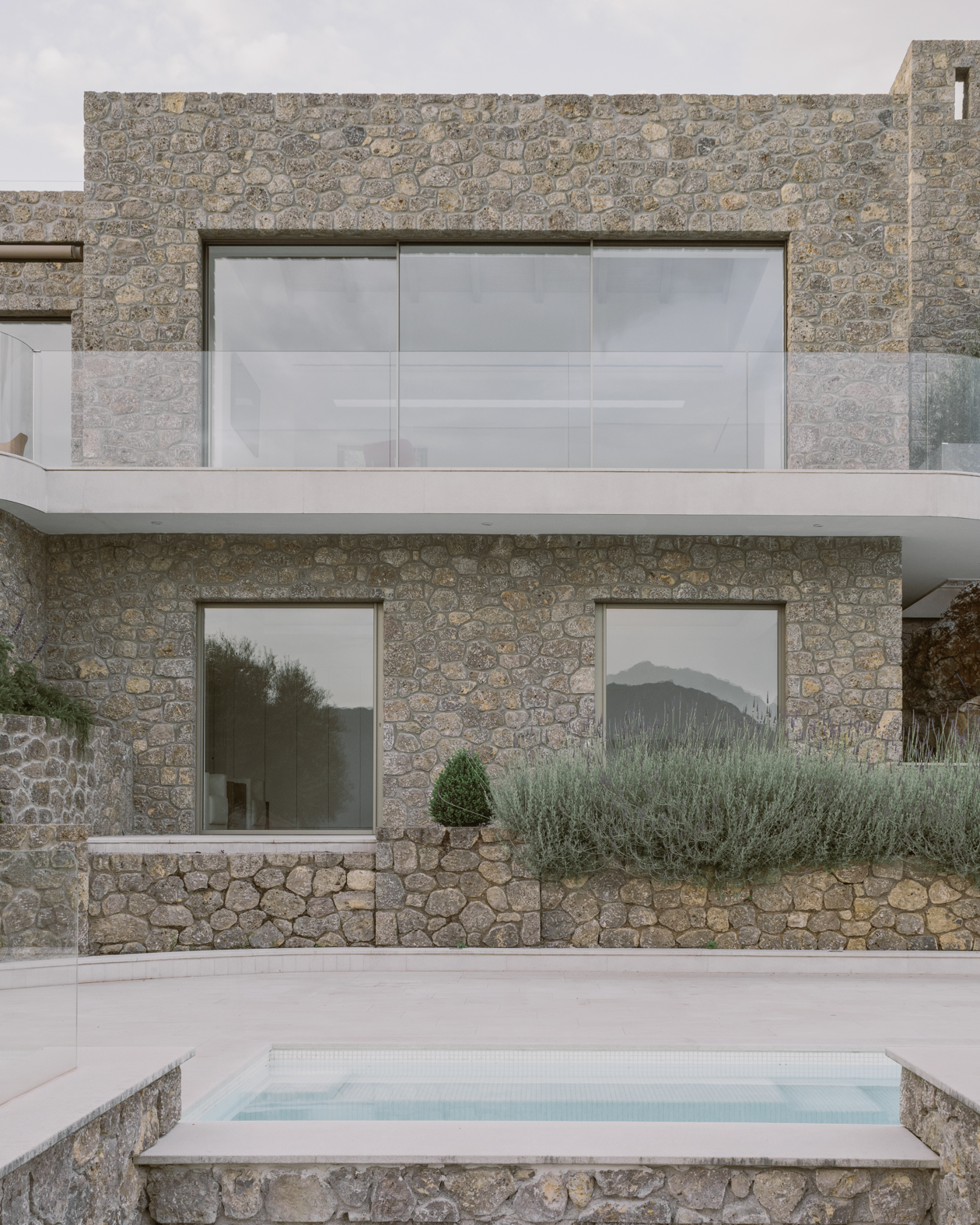
The internal arrangement is spread across three levels – a main ground floor and mezzanine, and a lower ground that has been tucked into the site's slope. A primary bedroom is located in the home's west wing, while living spaces are placed in the east. Further guest bedrooms are on the level below, which also contains a cave-like space for contemplation.
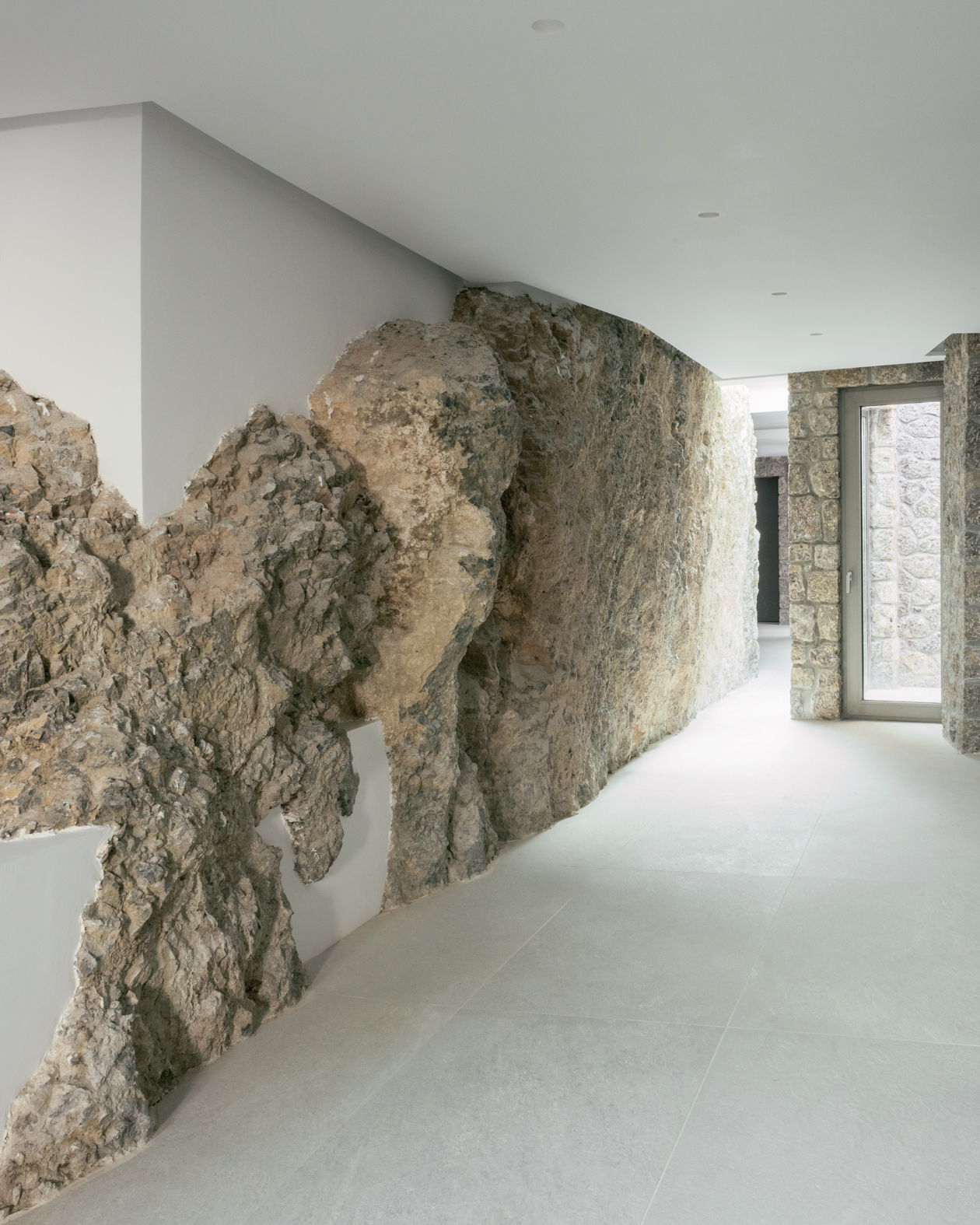
The interior approach was led by a minimalist sensibility, with the spaces featuring clean, neutrally coloured surfaces and simple, geometric compositions. Bespoke, understated joinery and fixtures elevate the interior through attention to detail.
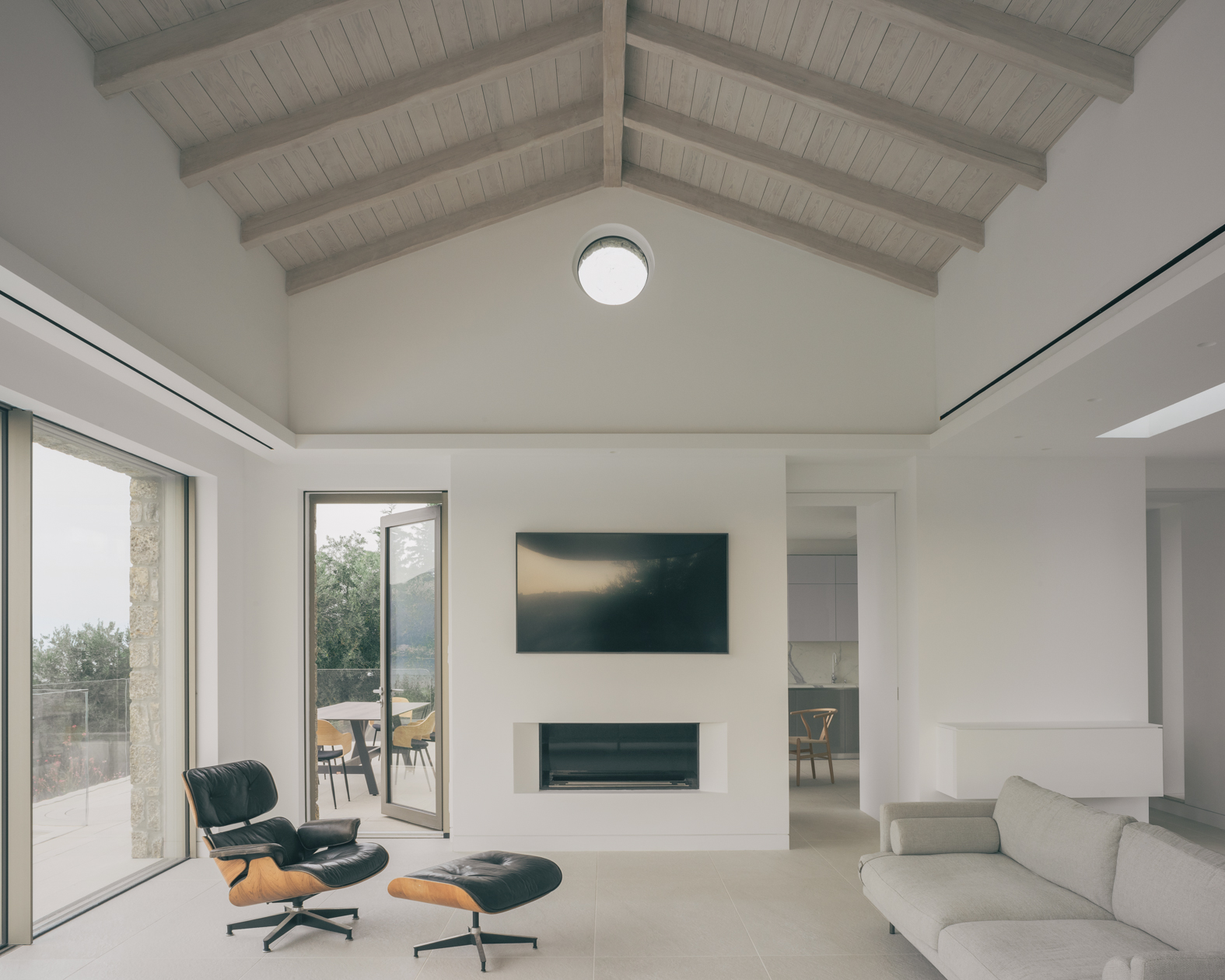
The architecture team writes in its statement: 'This quiet elegance allows the views to become the main focal point. The simplicity of the interiors creates a calm, neutral backdrop that highlights the home’s natural surroundings and views.'
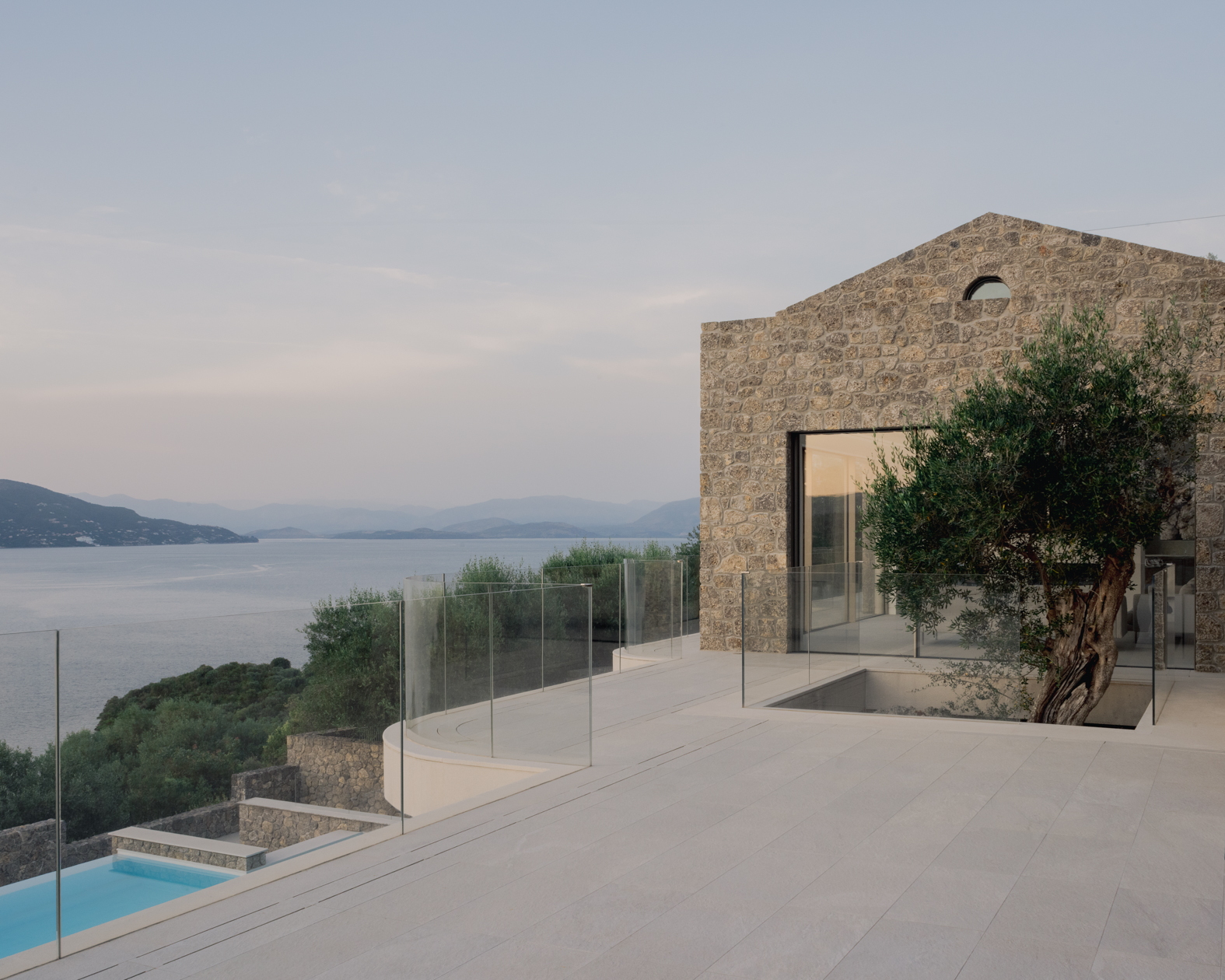
Receive our daily digest of inspiration, escapism and design stories from around the world direct to your inbox.
Ellie Stathaki is the Architecture & Environment Director at Wallpaper*. She trained as an architect at the Aristotle University of Thessaloniki in Greece and studied architectural history at the Bartlett in London. Now an established journalist, she has been a member of the Wallpaper* team since 2006, visiting buildings across the globe and interviewing leading architects such as Tadao Ando and Rem Koolhaas. Ellie has also taken part in judging panels, moderated events, curated shows and contributed in books, such as The Contemporary House (Thames & Hudson, 2018), Glenn Sestig Architecture Diary (2020) and House London (2022).
-
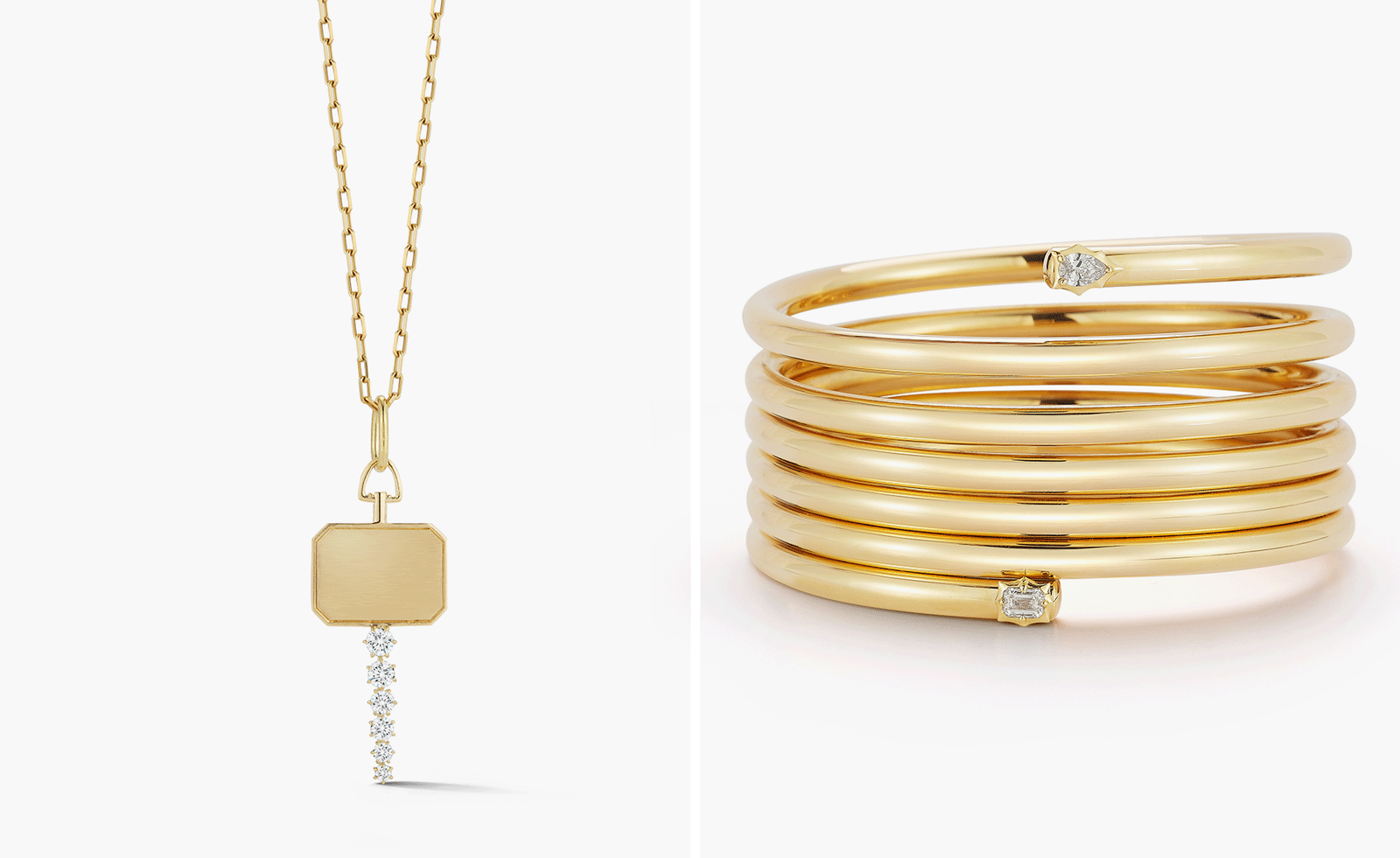 New York cool meets vintage glamour in Jade Trau's gold and platinum jewellery
New York cool meets vintage glamour in Jade Trau's gold and platinum jewelleryJade Trau looks to past eras to bring a design frisson to her chunky gold jewellery
-
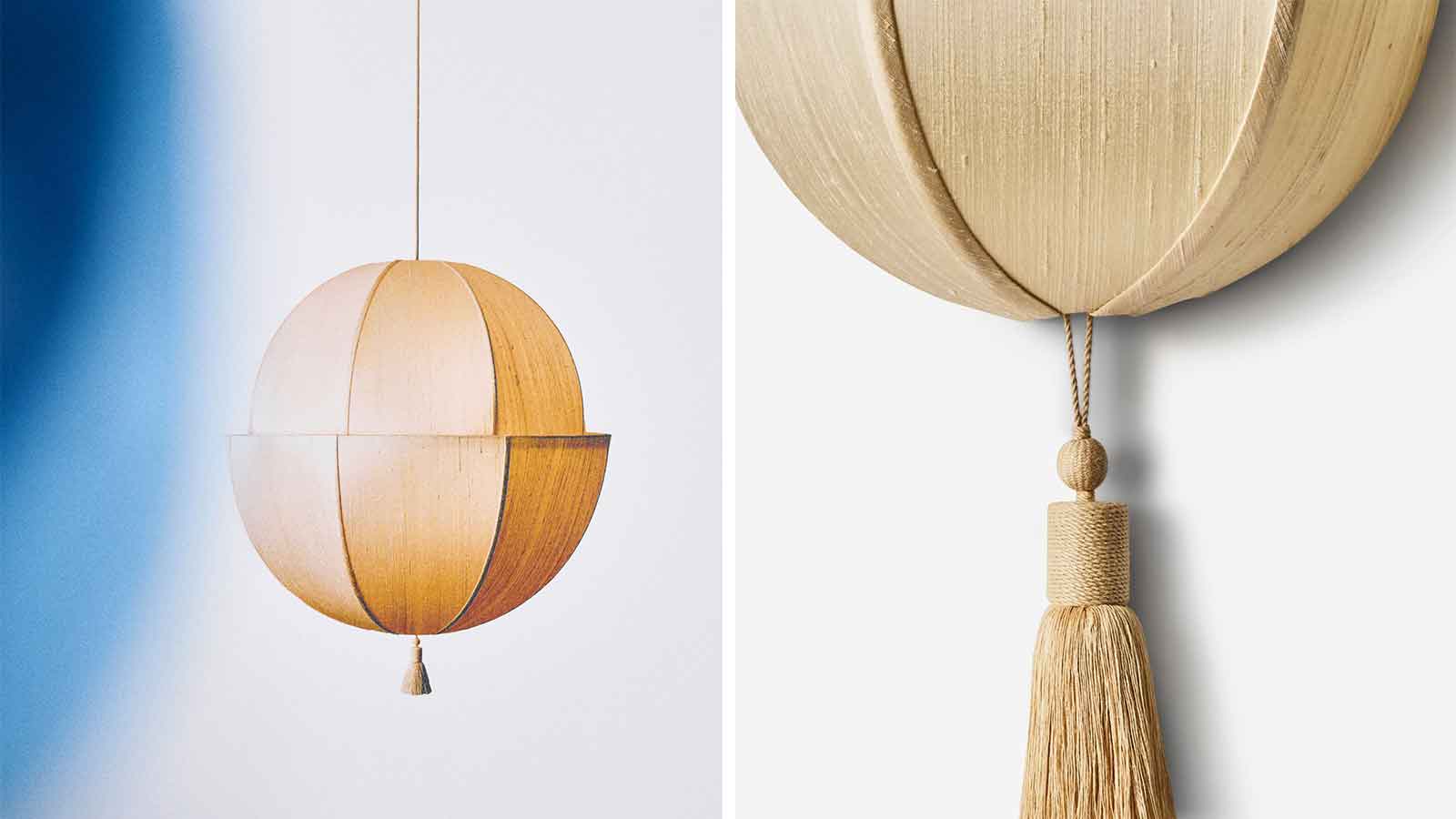 Workstead's lanterns combine the richness of silk with a warm glow
Workstead's lanterns combine the richness of silk with a warm glowAn otherworldly lamp collection, the Lantern series by Workstead features raw silk shades and nostalgic silhouettes in three designs
-
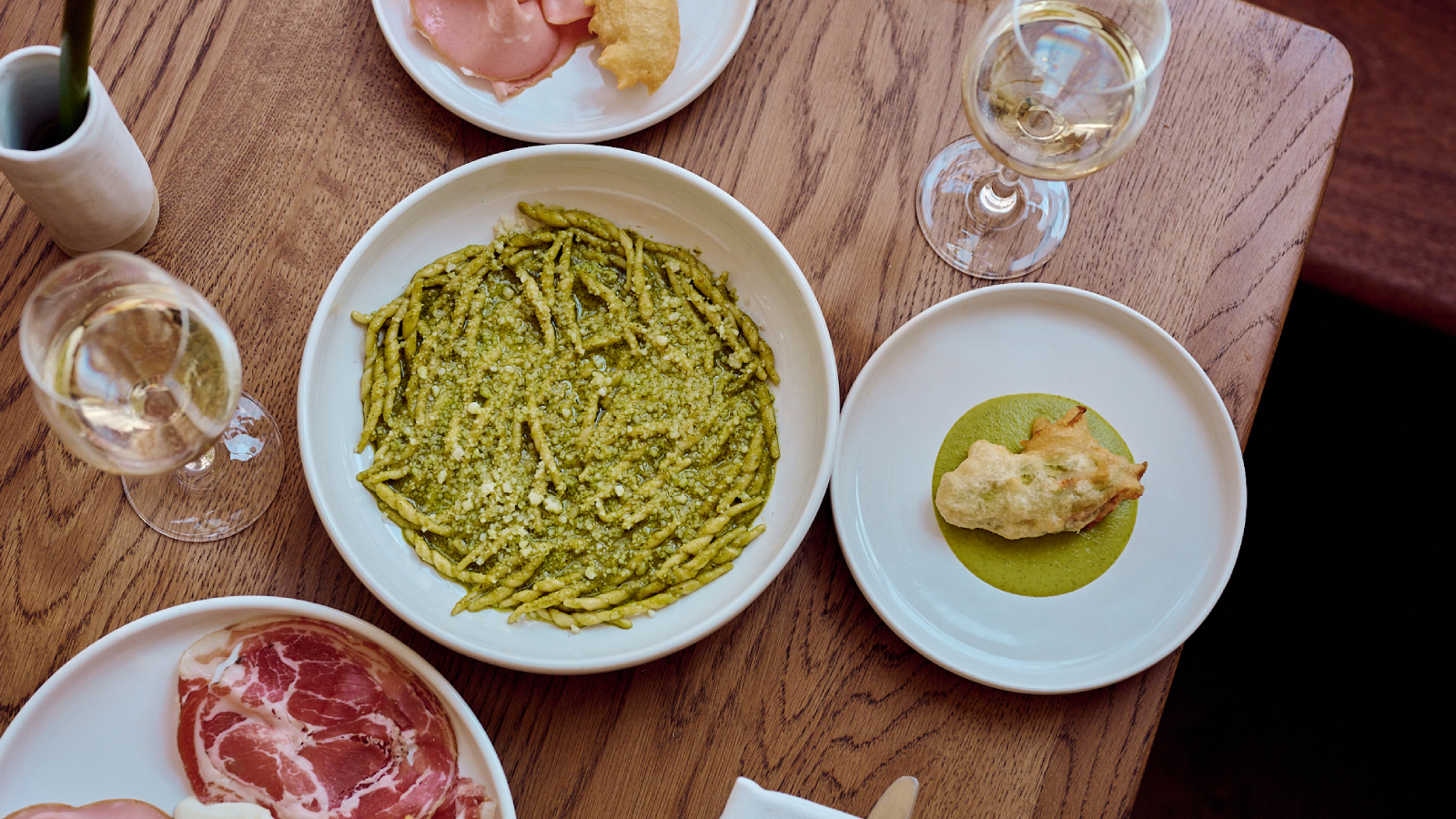 Head to Lupa for a taste of Rome in the heart of Highbury
Head to Lupa for a taste of Rome in the heart of HighburyEd Templeton, Theo James and Naz Hassan unveil an intimate 28-seat restaurant that balances a cosy, candlelit atmosphere with Roman-style dining
-
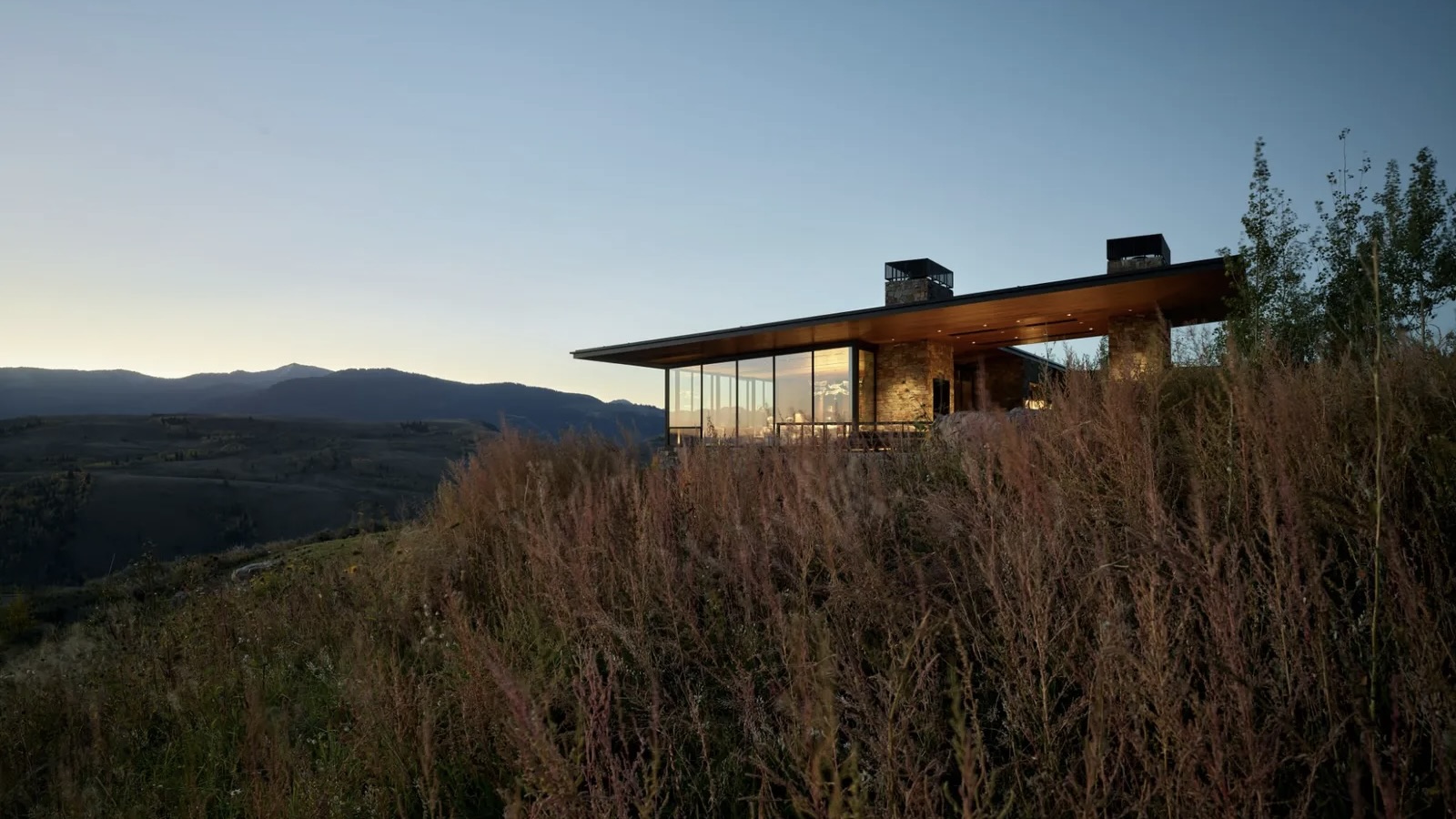 The Monthly Architecture Edit: Wallpaper’s favourite July houses
The Monthly Architecture Edit: Wallpaper’s favourite July housesFrom geometric Japanese cottages to restored modernist masterpieces, these are the best residential projects to have crossed the architecture desk this month
-
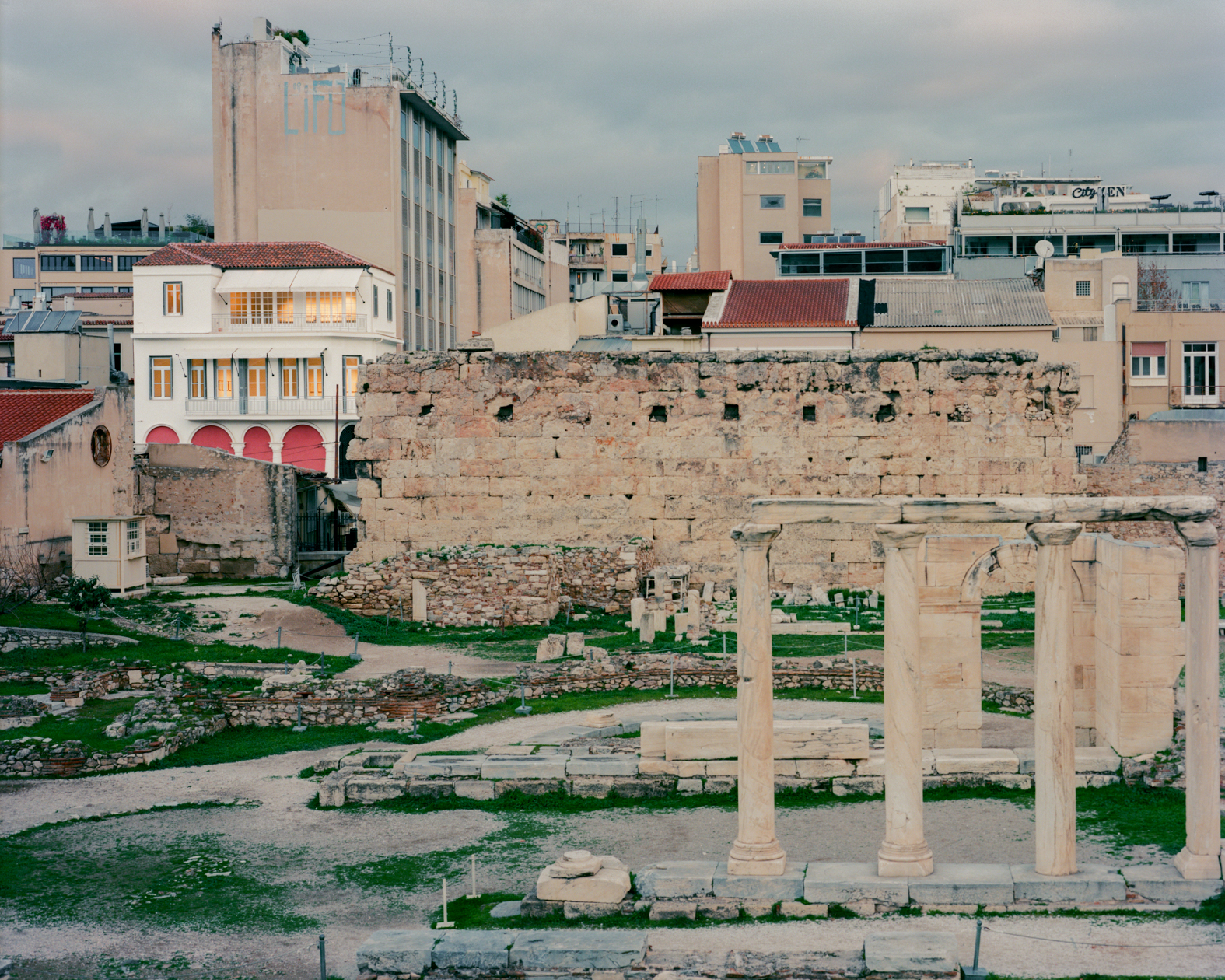 A new Athens gallery is a celebration of old and new, a stone's throw from the Acropolis
A new Athens gallery is a celebration of old and new, a stone's throw from the AcropolisNew Athens gallery Melas Martinos by Local Local is a contemporary art space, a stone's throw from the Acropolis, in the Greek capital's Monastiraki neighbourhood
-
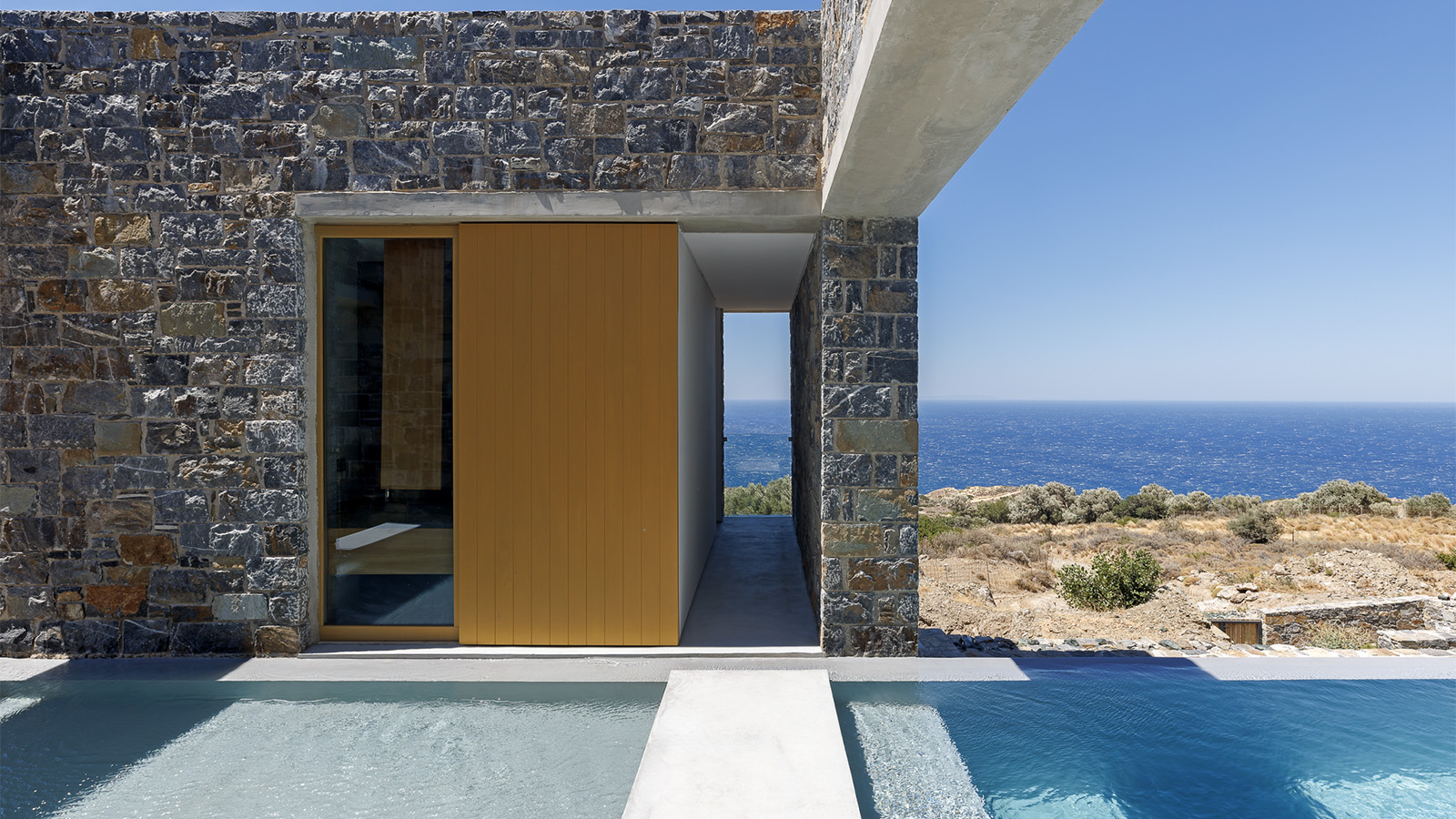 A clifftop Rethymno house tells a story, framing views as far as the Libyan Sea
A clifftop Rethymno house tells a story, framing views as far as the Libyan SeaThis house in the Rethymno region of Crete, designed by architects Gkotsis Serafimidou, is rich in local and natural materials – an oasis at which to disconnect
-
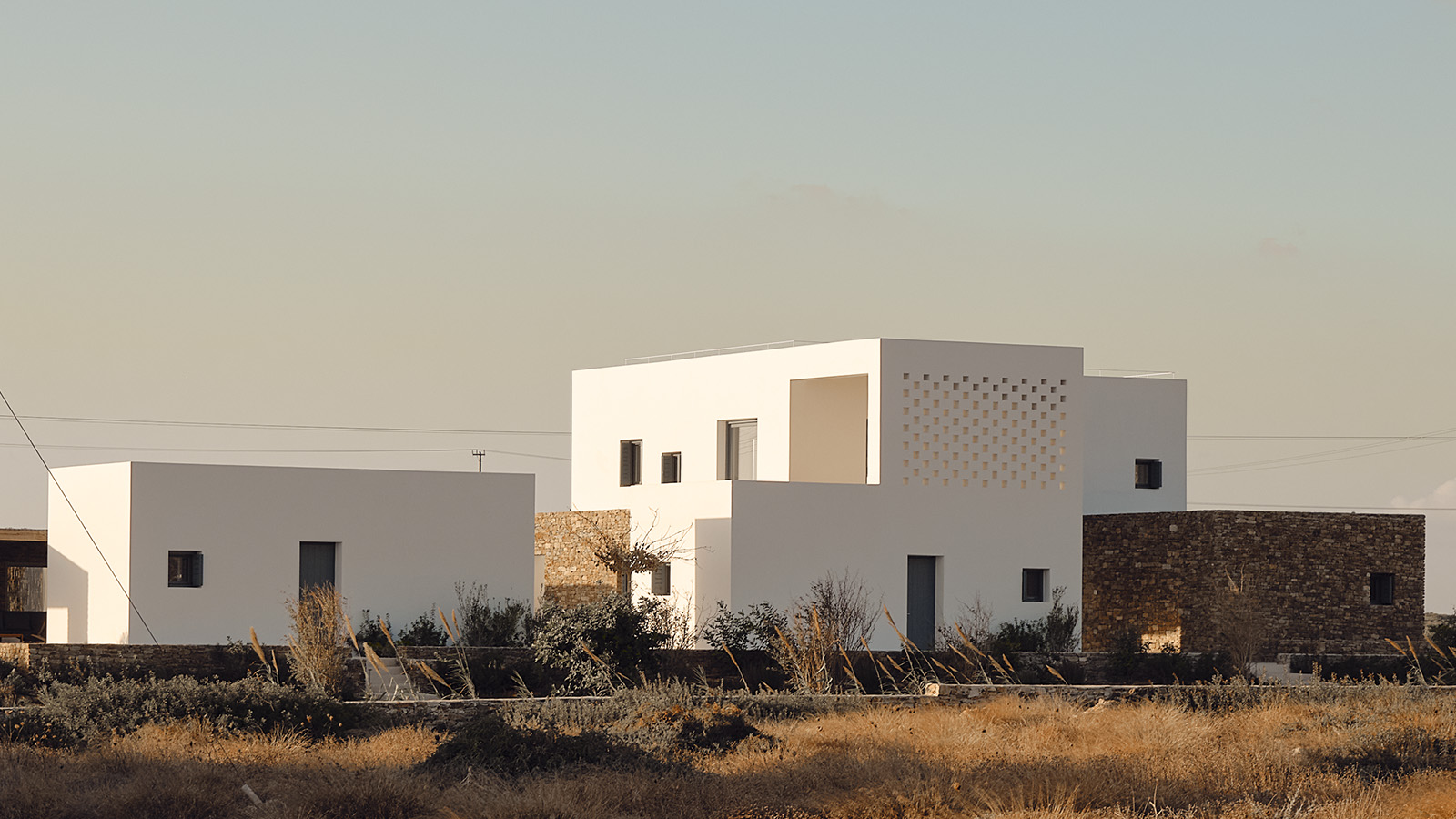 A retro video game is the unlikely inspiration for this island house in Greece
A retro video game is the unlikely inspiration for this island house in GreeceDesigned by ARP, this island house on Antiparos is a contemporary Cycladic home inspired by Tetris
-
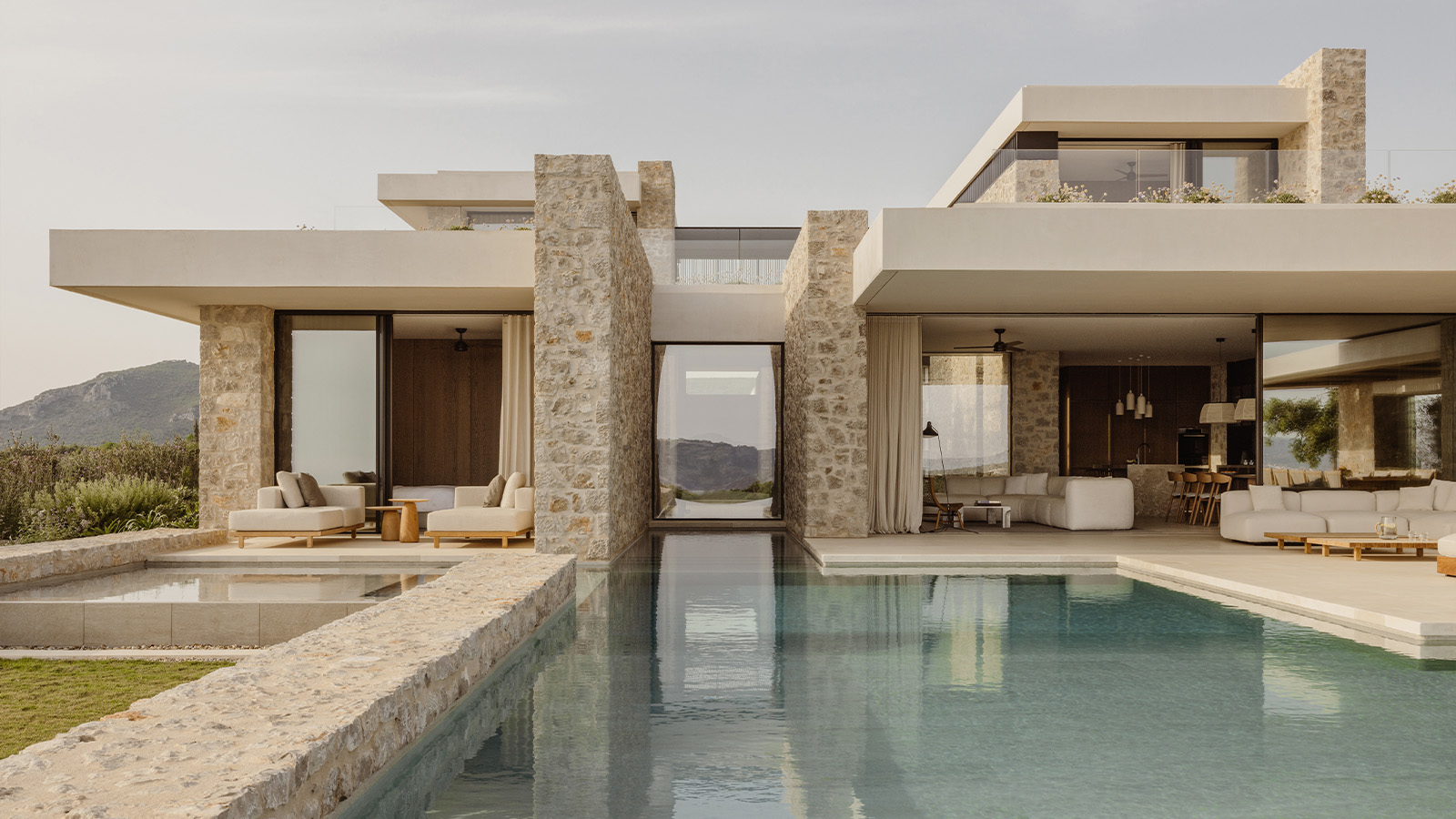 A Costa Navarino house peeks out from amidst olive groves to ocean views
A Costa Navarino house peeks out from amidst olive groves to ocean viewsThis Greek holiday residence designed by K-Studio balances timeless design principles with modernist touches
-
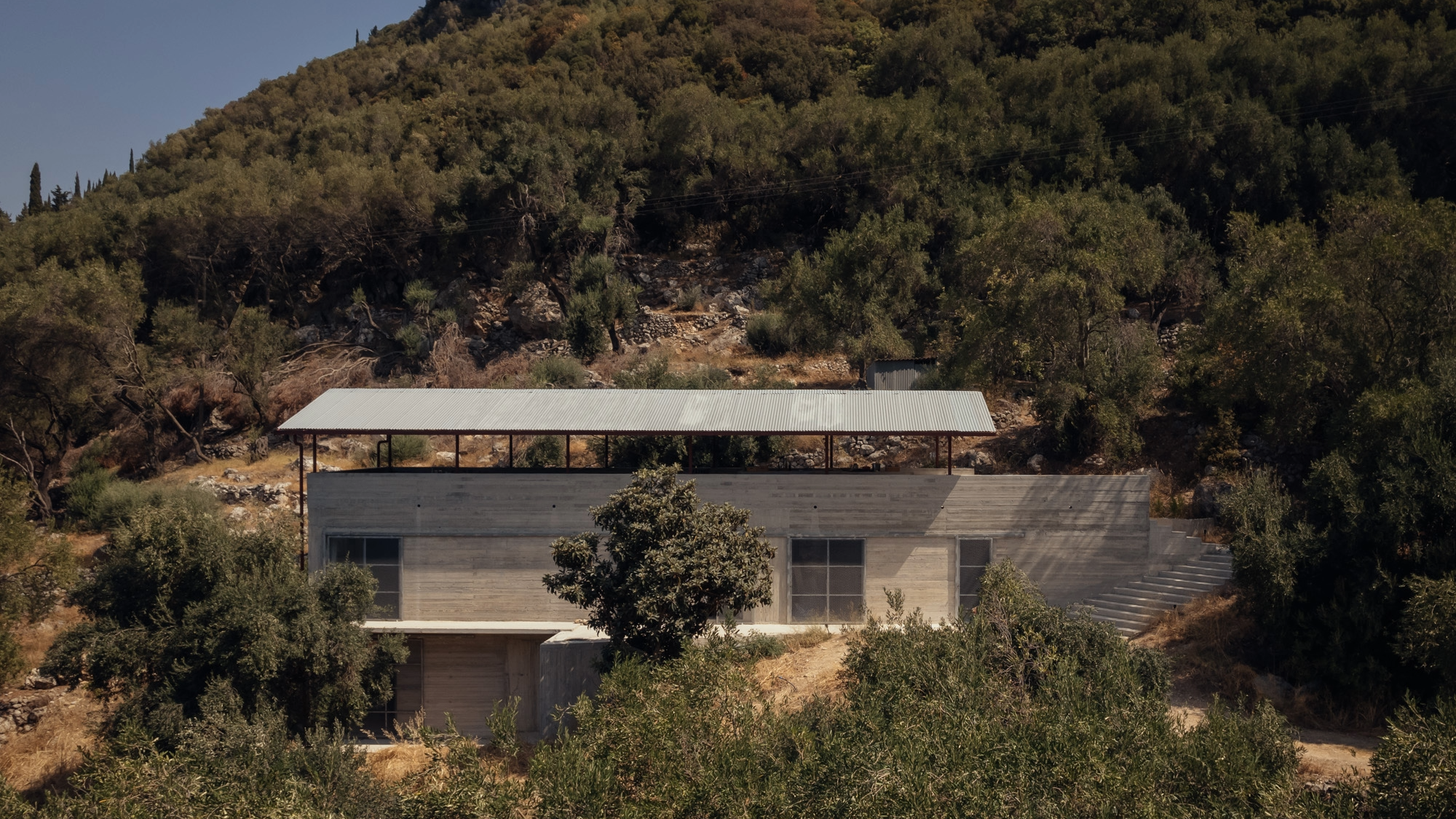 A breezy Greek island retreat lets the outdoors in
A breezy Greek island retreat lets the outdoors inOpen to the elements, an island retreat in Corfu by Invisible Studio was designed to suit the local climate, using metal mesh screens rather than windows
-
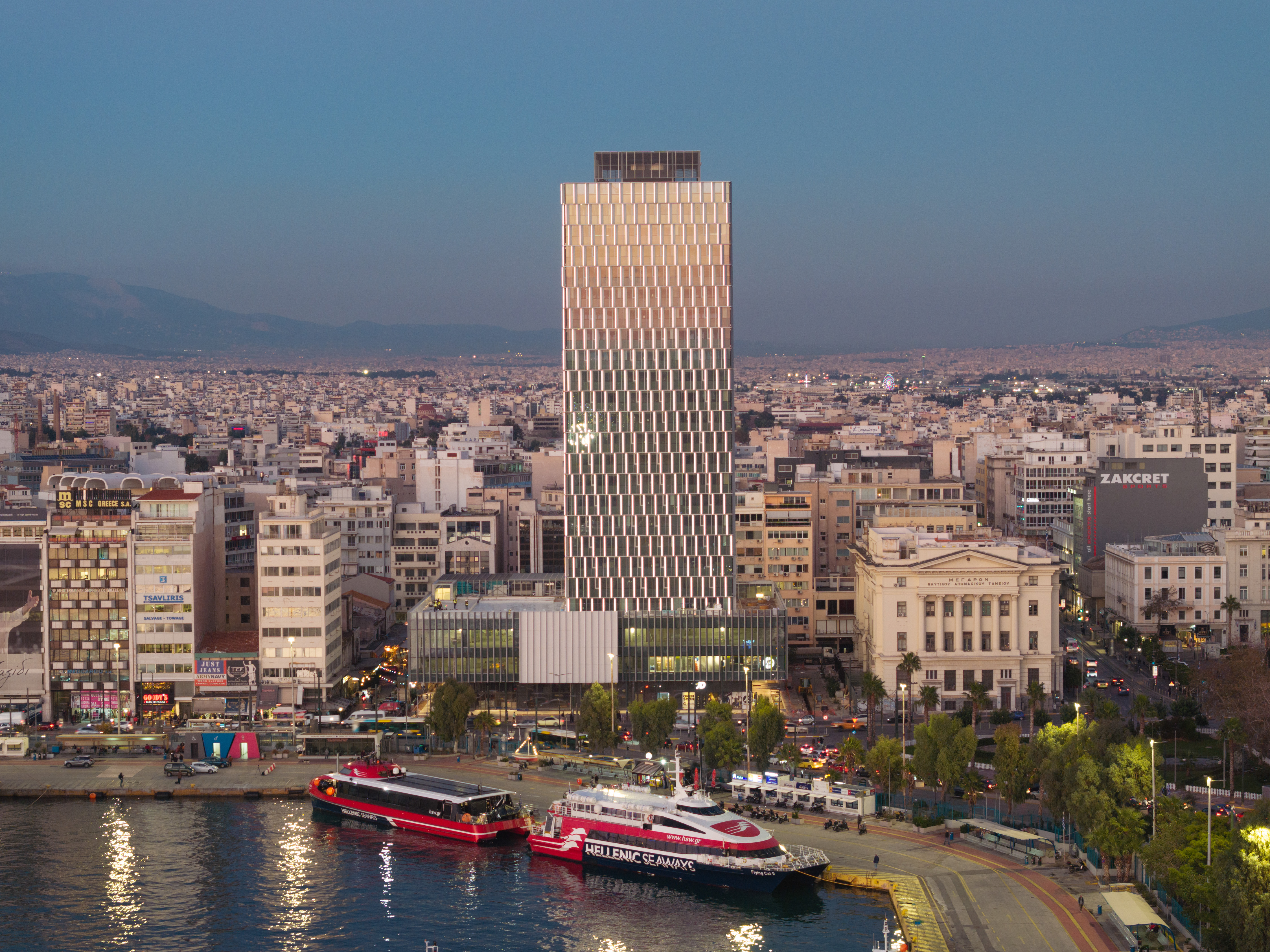 Piraeus Tower is a Greek high-rise icon revived through sustainable strategies
Piraeus Tower is a Greek high-rise icon revived through sustainable strategiesThe restoration of the Piraeus Tower is completed in Greece, revealing a revived façade by local architecture studio PILA
-
 Remembering Alexandros Tombazis (1939-2024), and the Metabolist architecture of this 1970s eco-pioneer
Remembering Alexandros Tombazis (1939-2024), and the Metabolist architecture of this 1970s eco-pioneerBack in September 2010 (W*138), we explored the legacy and history of Greek architect Alexandros Tombazis, who this month celebrates his 80th birthday.