A new Côte d’Ivoire house made of breeze pavilions is an ode to outdoor living
A new Côte d’Ivoire house, a series of breezy structures dotted around lush gardens and overlooking a vast lagoon, is Koffi & Diabaté Architectes’ Ebrah Pavilion; an ode to outdoor living
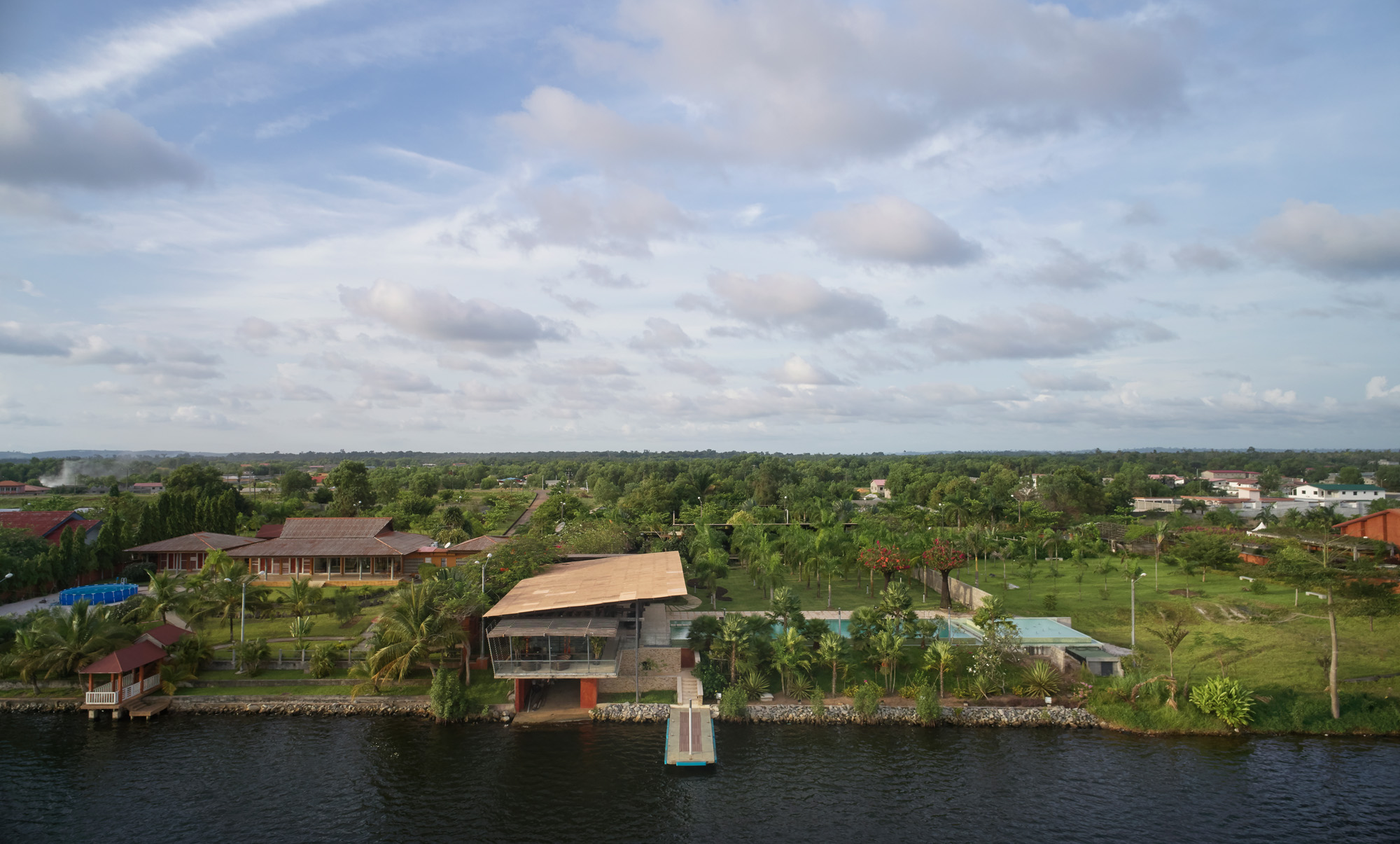
Thirty years ago, Ivorian architect Guillaume Koffi discovered the coastal town of Assinie-Mafia. A land of exceptional natural beauty, with a lush green forest canopy and 18km of sandy shoreline stretching along the Gulf of Guinea, it was a haven of calm around 80km south east of Côte d’Ivoire’s largest city, Abidjan. Drawn by its distinct topography, marked by the languid waters of Aby Lagoon opening into the tropical waves of the Atlantic, Koffi bought 5,000 sq m of land in the 2000s. The architect’s first objective was to establish a ‘foothold’ in Assinie-Mafia, with the longer term aim of developing a weekend retreat there. ‘I didn’t build the house all in one go,’ he says. ‘The construction was spread out in four main steps.’
Koffi began by landscaping the grounds. Later, he built a swimming pool and small pavilion – a simple, modular structure containing a lounge, kitchen, bathroom and gym. His young family would pitch tents and camp on the land. Three bedrooms were added a few years later, followed by a ‘service pavilion’ with guest bedroom and laundry.
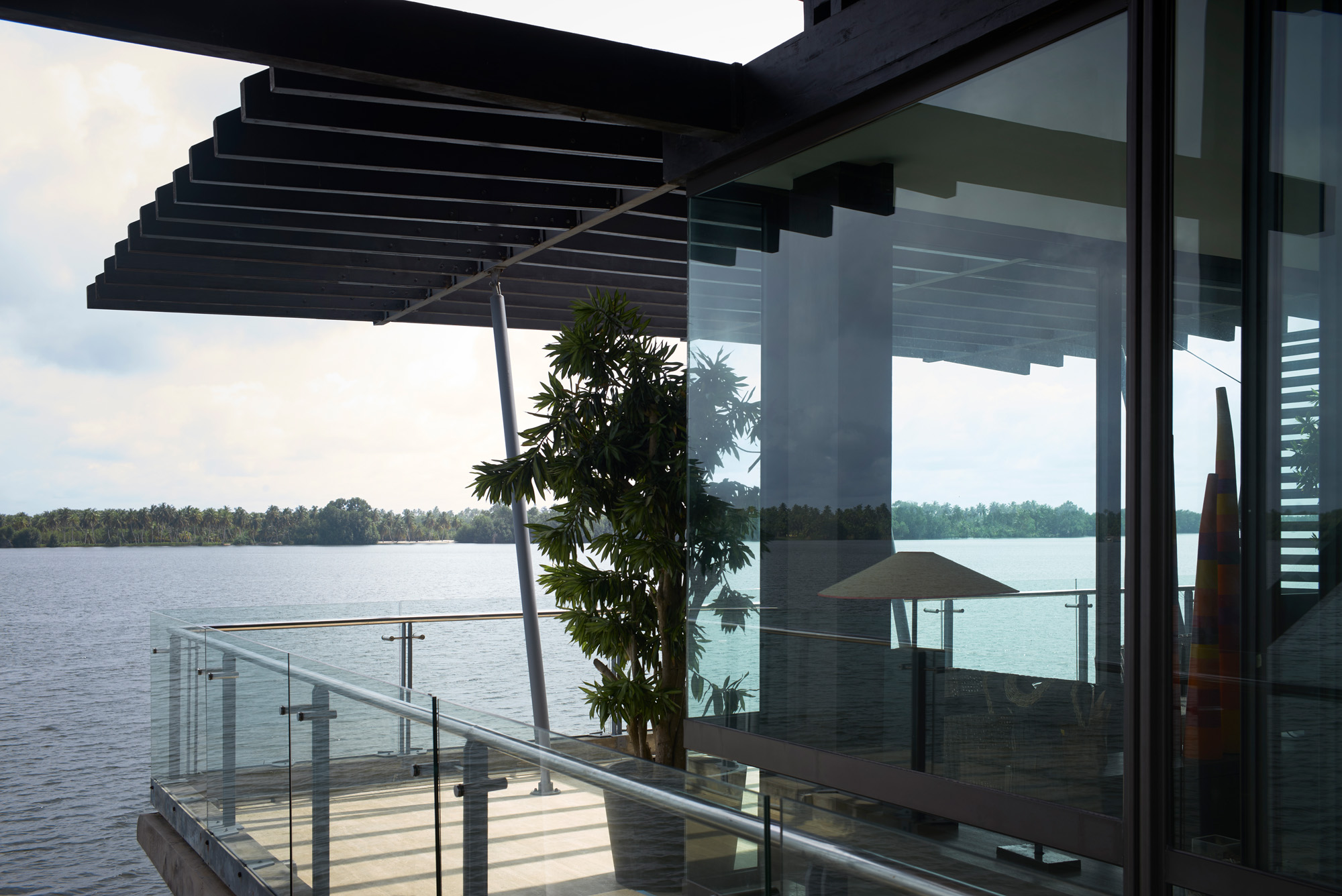
Tour the pavilions that make up this new Côte d’Ivoire house
‘It evolved in cycles of between three and five years,’ says Issa Diabaté, who co-founded architecture and design firm Koffi & Diabaté Architectes with Koffi in 2001 (see the 2012 Wallpaper* Architects’ Directory, W*160). ‘At a certain time in the office, we bring out our personal stuff, put it on the table and look over each other’s shoulders,’ Diabaté says of the design process. Today, a collection of four pavilions extends across the site, providing six bedrooms, six bathrooms and an array of amenities within a garden of royal palms, cassia trees and tropical vegetation, with views of the calm waters of the lagoon.
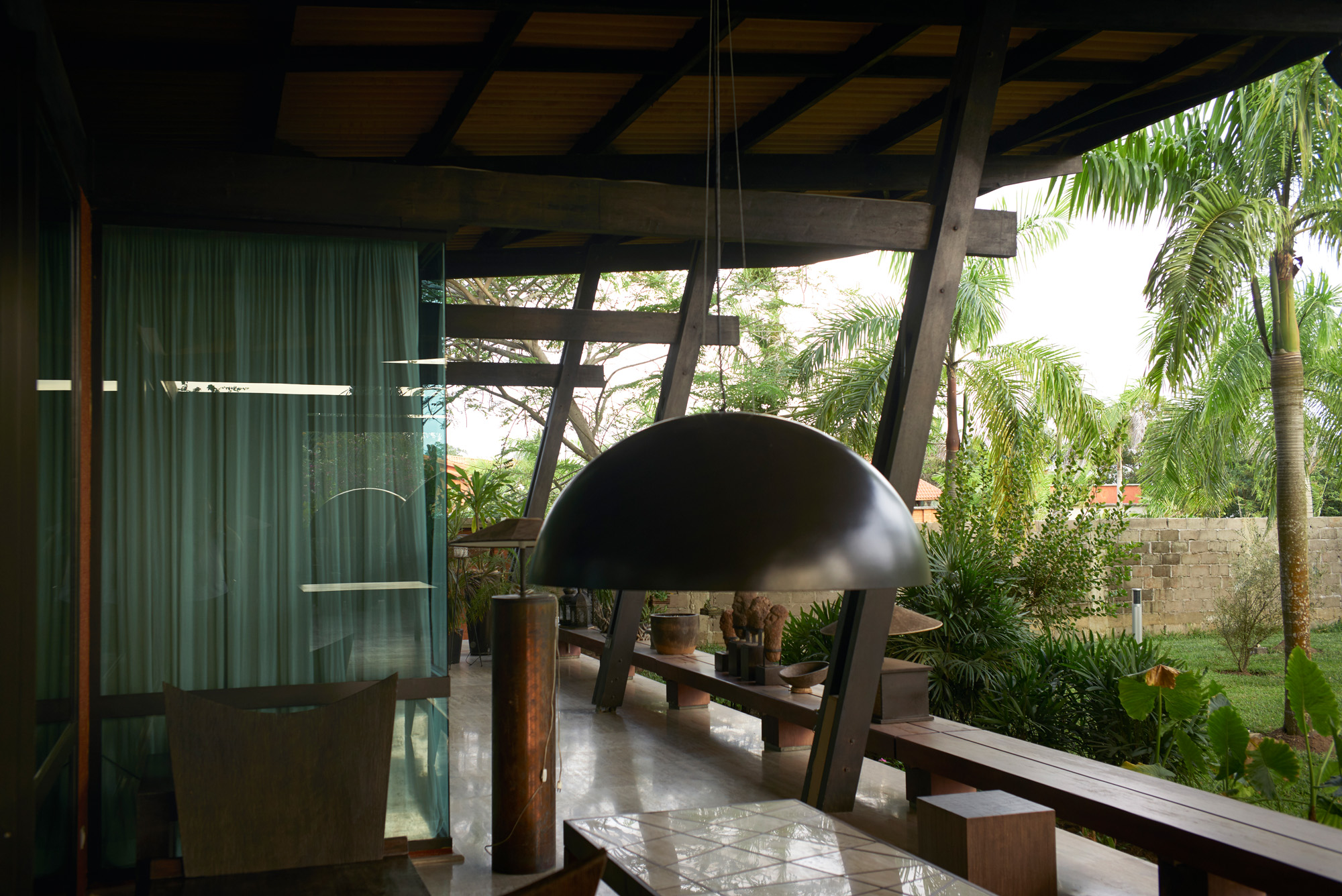
The ever-evolving site, named Ebrah Pavilion, is a ‘laboratory’ for experimentation. Inspired by the modular design philosophy of Mies van der Rohe, wood frame construction and concrete partition walls form the foundation of its cubic spaces. Panels were constructed from fraké, a hardwood indigenous to West Africa. The same timber was used to create a double roof, which allows heat to escape, thereby moderating room temperature.
The architects integrated cross ventilation by positioning the pavilions to allow the flow of dominant winds through the structure. This ventilation is adjusted with sliding windows opening as wide as two-thirds of the length on either side of the buildings. Furthermore, the compound’s perimeter walls, built with locally sourced earth compressed into blocks, presented the architects with the opportunity to experiment with the material. This led to the introduction of rammed earth walls and compressed earth brick as elements in the design of subsequent villas.
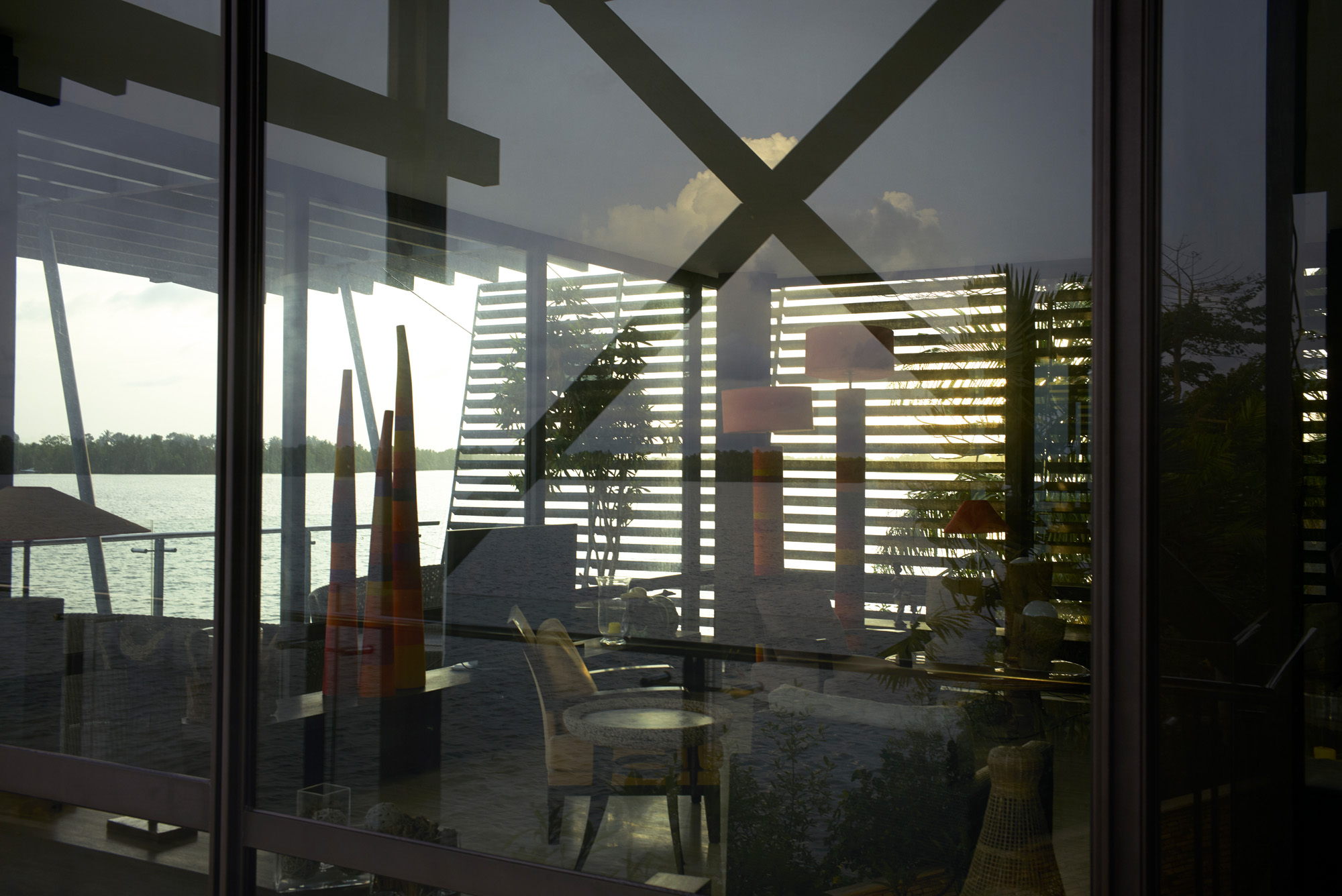
Diabaté, who has also built a holiday home in Assinie-Mafia, defines their ethos as ‘informal luxury’. This is exemplified by the terraces that wrap around each pavilion. ‘If you go to a beach house or weekend retreat, you definitely want to be in a different type of space than the one you occupy during the week, with a lot less constraints,’ he says. ‘So there are no corridors. Every room is accessible from the terrace. You step out of your bedroom and you’re on a terrace. It’s also conducive to entertaining. We wanted to have spaces that go against formality.’
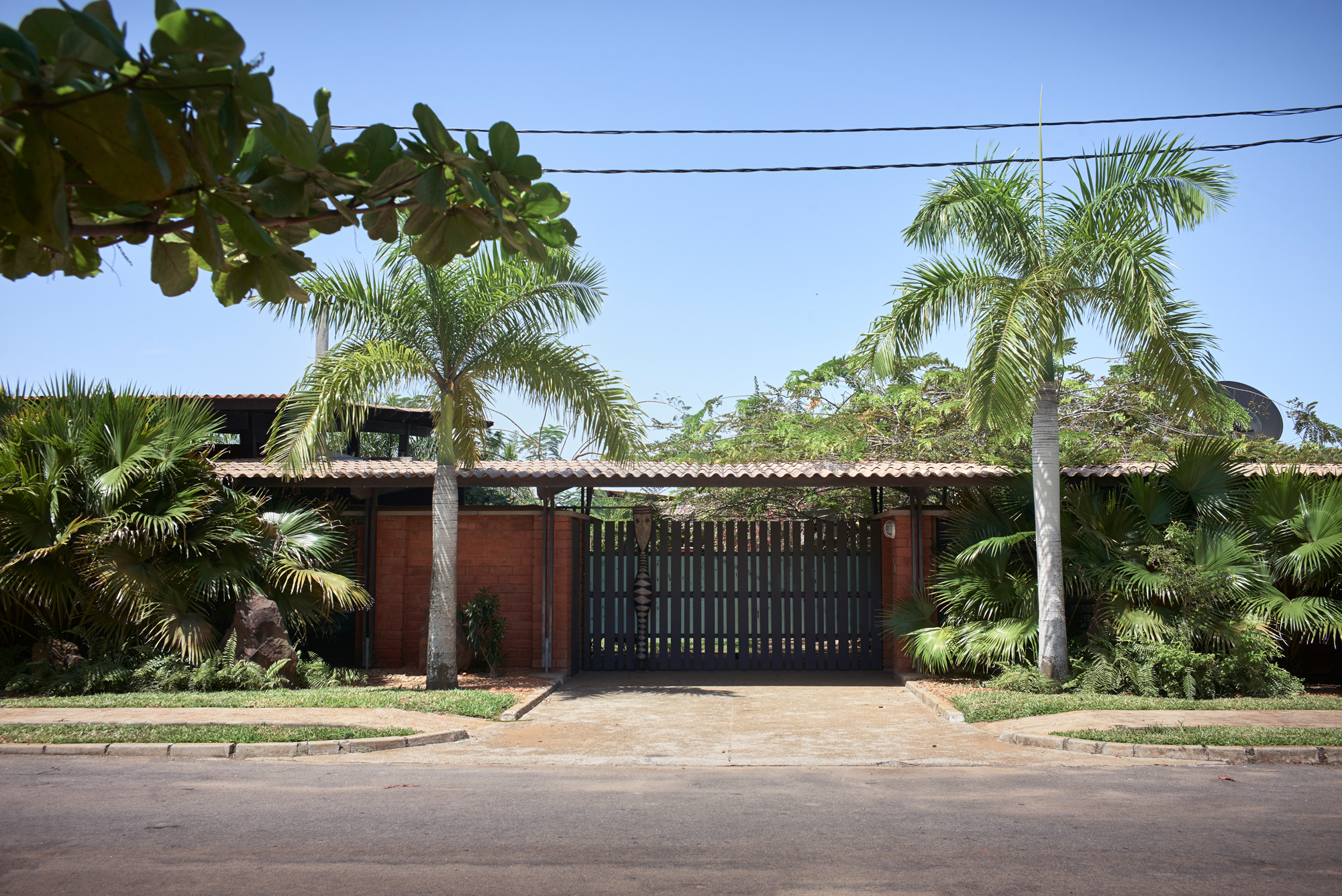
Inside the pavilions, the rich, earthy tones and textures of woods sourced across the country are integral to the interior design. Pieces handcrafted from ebony and iroko reflect the pavilions’ integration into nature and geographic specificity. The architects’ preferred choice of wood for furniture, doors, shelves and cabinets is amazakoue, a heavy hardwood from an evergreen tree that comes in varying shades.
Wallpaper* Newsletter
Receive our daily digest of inspiration, escapism and design stories from around the world direct to your inbox.
A feature wall in the kitchen is tiled with kpalimé, a brown-beige stone with soft hints of pink found in Togo and Benin. Cream-toned travertine was imported from Italy and sculpted into a striking stone bar by Ivorian craftspeople, as well as being used for the flooring in the open-plan kitchen, flowing into the lounge. A vegetable garden teeming with produce is a recent addition. Meanwhile, Koffi is planning to replace the kitchen with a larger space.
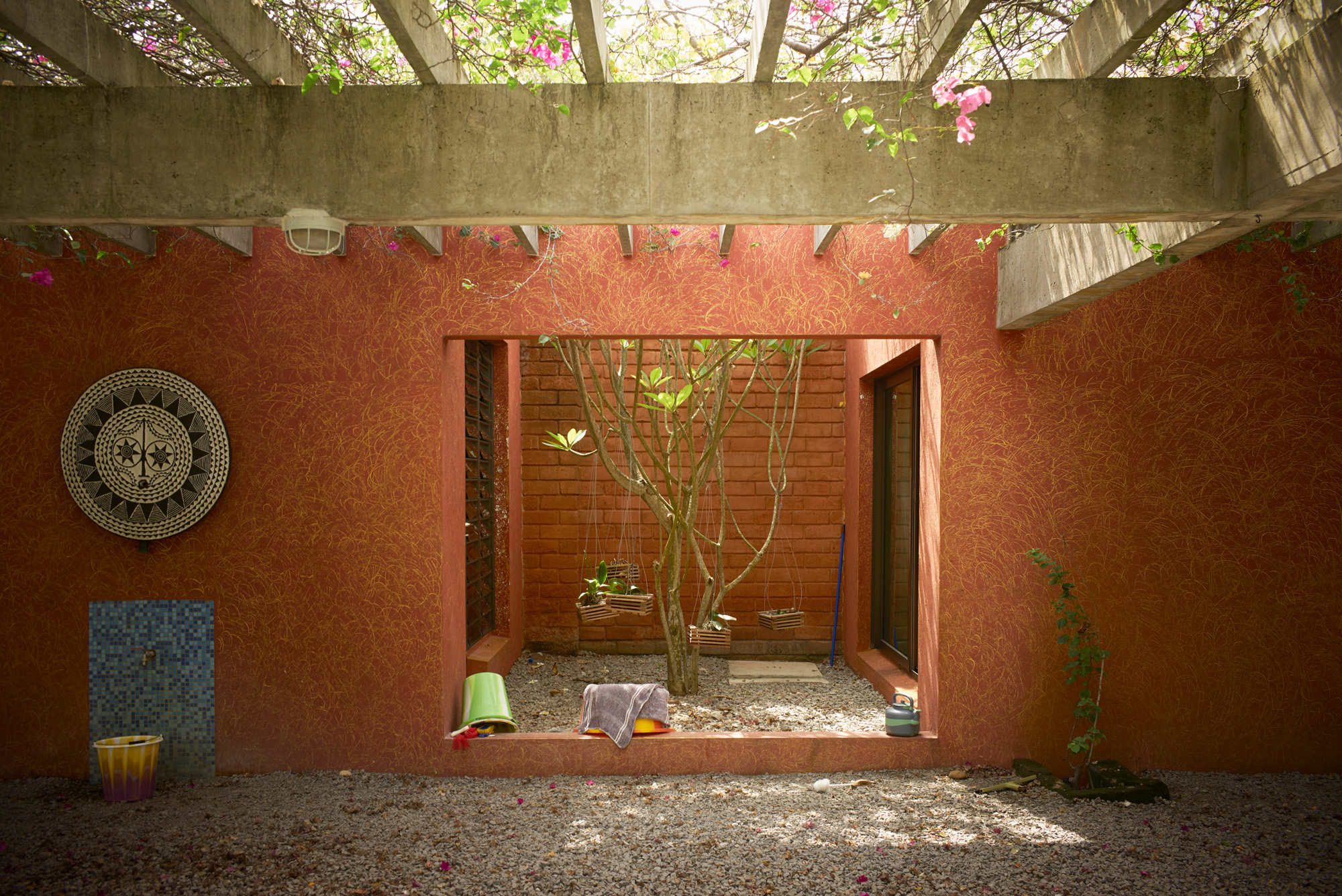
Koffi & Diabaté Architectes has developed several villas in Assinie-Mafia, which is
now a popular destination for second homes. Diabaté says Ebrah Pavilion has become a model for would-be clients. ‘We replicated a very similar modular system with the cross ventilation, openness, terrace – keeping the same DNA but shrinking the scale for budget reasons,’ he says. ‘It looks like this typology has become popular now. If you’re on the lagoon and you look at the houses, you’ll see that there are many houses that look like ours.’
A version of this article appears in the April 2025 issue of Wallpaper* , available in print on newsstands from 6 March 2025, on the Wallpaper* app on Apple iOS, and to subscribers of Apple News +. Subscribe to Wallpaper* today
Ijeoma Ndukwe is an award-winning writer and journalist based in London. Her work has been published and broadcast on international platforms including the BBC, Al Jazeera and The New York Times.
-
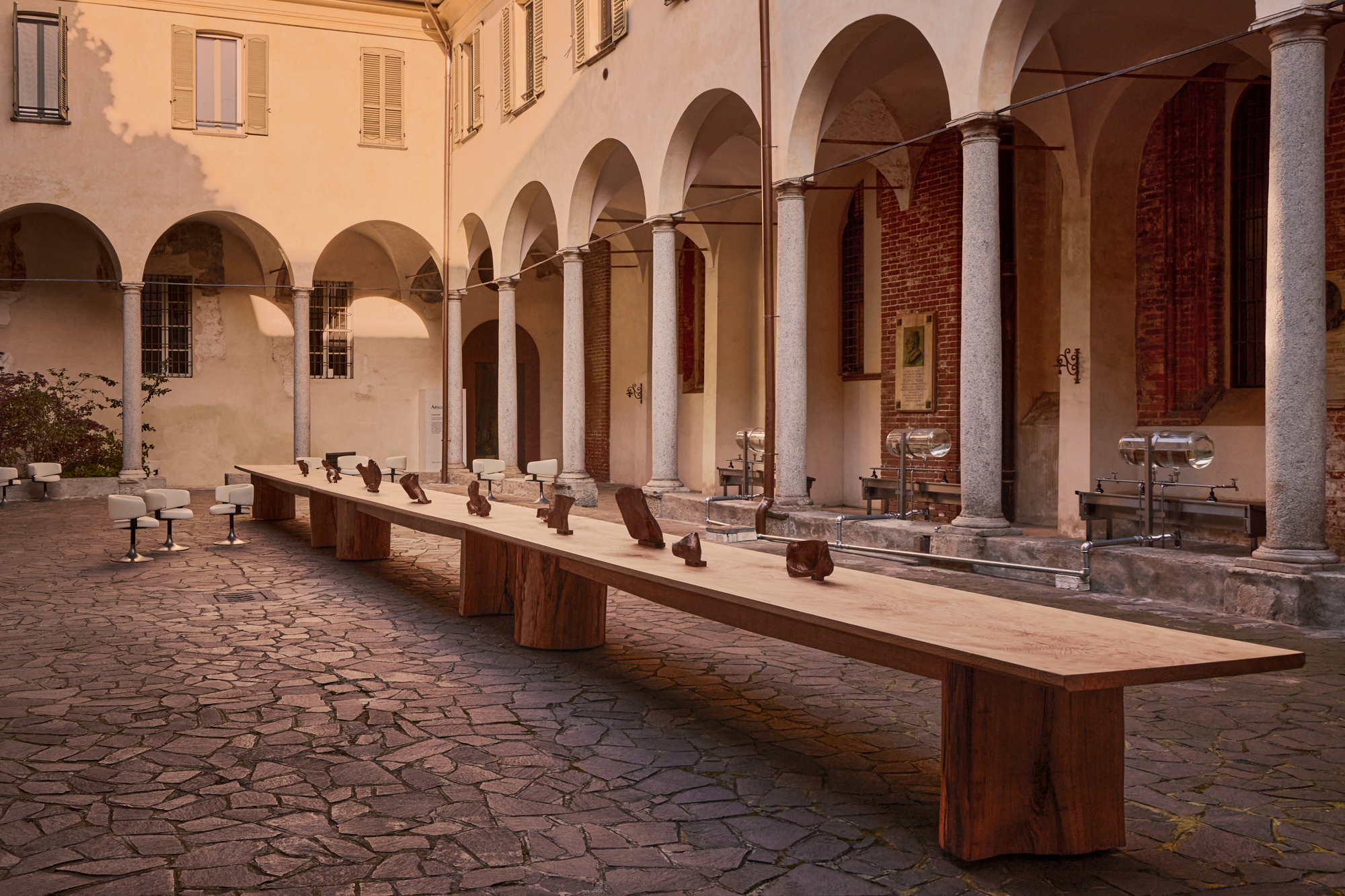 Aesop’s ‘The Second Skin’ is a sensory sanctuary during Salone del Mobile 2025
Aesop’s ‘The Second Skin’ is a sensory sanctuary during Salone del Mobile 2025Aesop unveils ‘The Second Skin’ in Milan, a multisensory ‘exploration of dermis and design’ that marks the arrival of the brand’s Eleos Aromatique body cleanser and lotion
By Scarlett Conlon Published
-
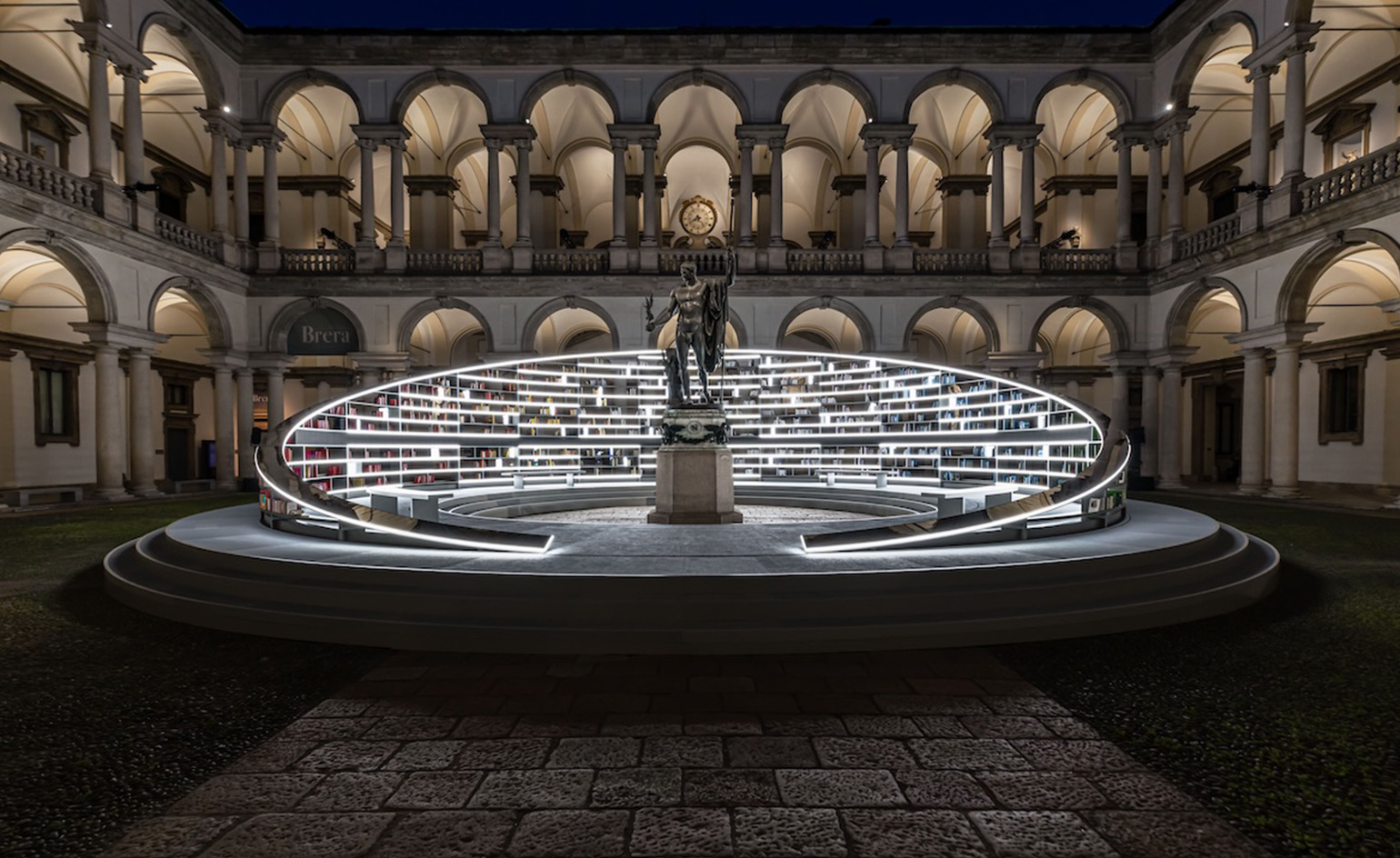 Es Devlin on her luminous new work in Milan: ‘During the evenings, something special happens’
Es Devlin on her luminous new work in Milan: ‘During the evenings, something special happens’The Poetess of Light speaks to Wallpaper* as she debuts one of the most anticipated projects of Milan Design Week – a monumental display within the historic Pinacoteca di Brera
By Cristina Kiran Piotti Published
-
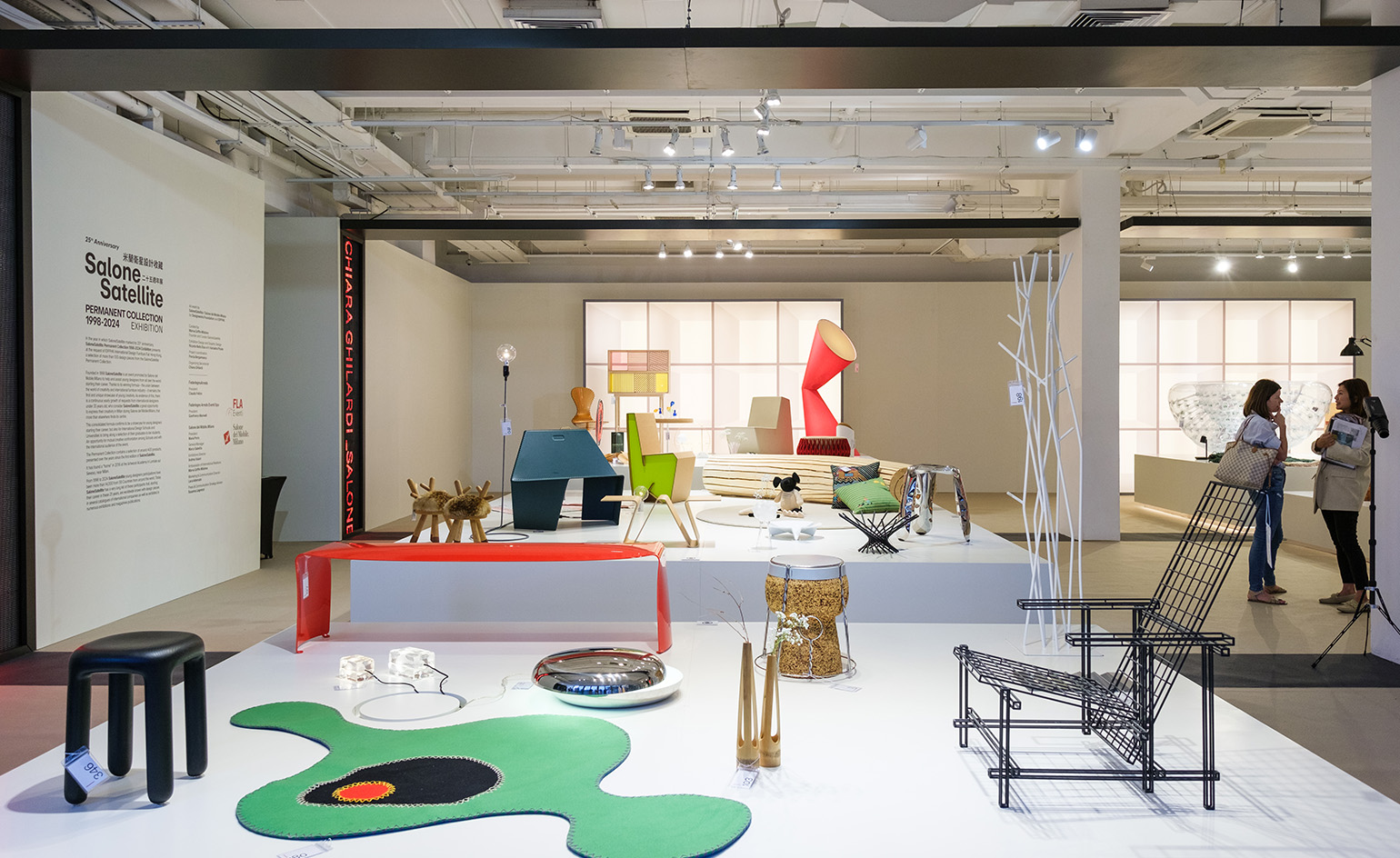 SaloneSatellite celebrates craft across continents at Milan Design Week
SaloneSatellite celebrates craft across continents at Milan Design WeekThe annual showcase for under 35s, SaloneSatellite, reveals how traditional craft can influence design for today and tomorrow
By Ifeoluwa Adedeji Published
-
 Join our world tour of contemporary homes across five continents
Join our world tour of contemporary homes across five continentsWe take a world tour of contemporary homes, exploring case studies of how we live; we make five stops across five continents
By Ellie Stathaki Published
-
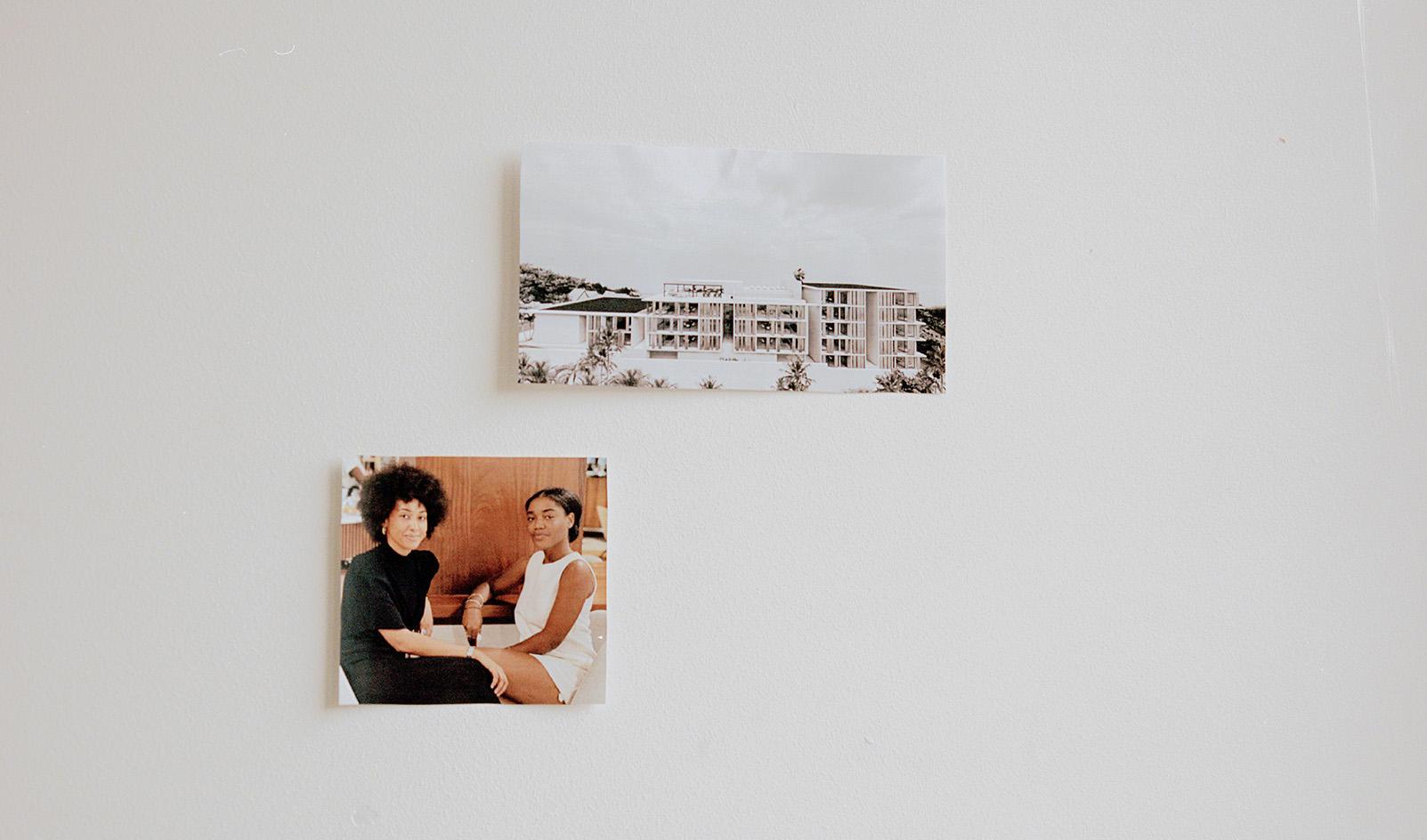 Atelier Inhyah on sustainable ecosystems, craft, and a local approach
Atelier Inhyah on sustainable ecosystems, craft, and a local approachAtelier Inhyah from Ivory Coast is part of our series of profiles of architects, spatial designers and builders shaping West Africa's architectural future
By Aude Tollo Published
-
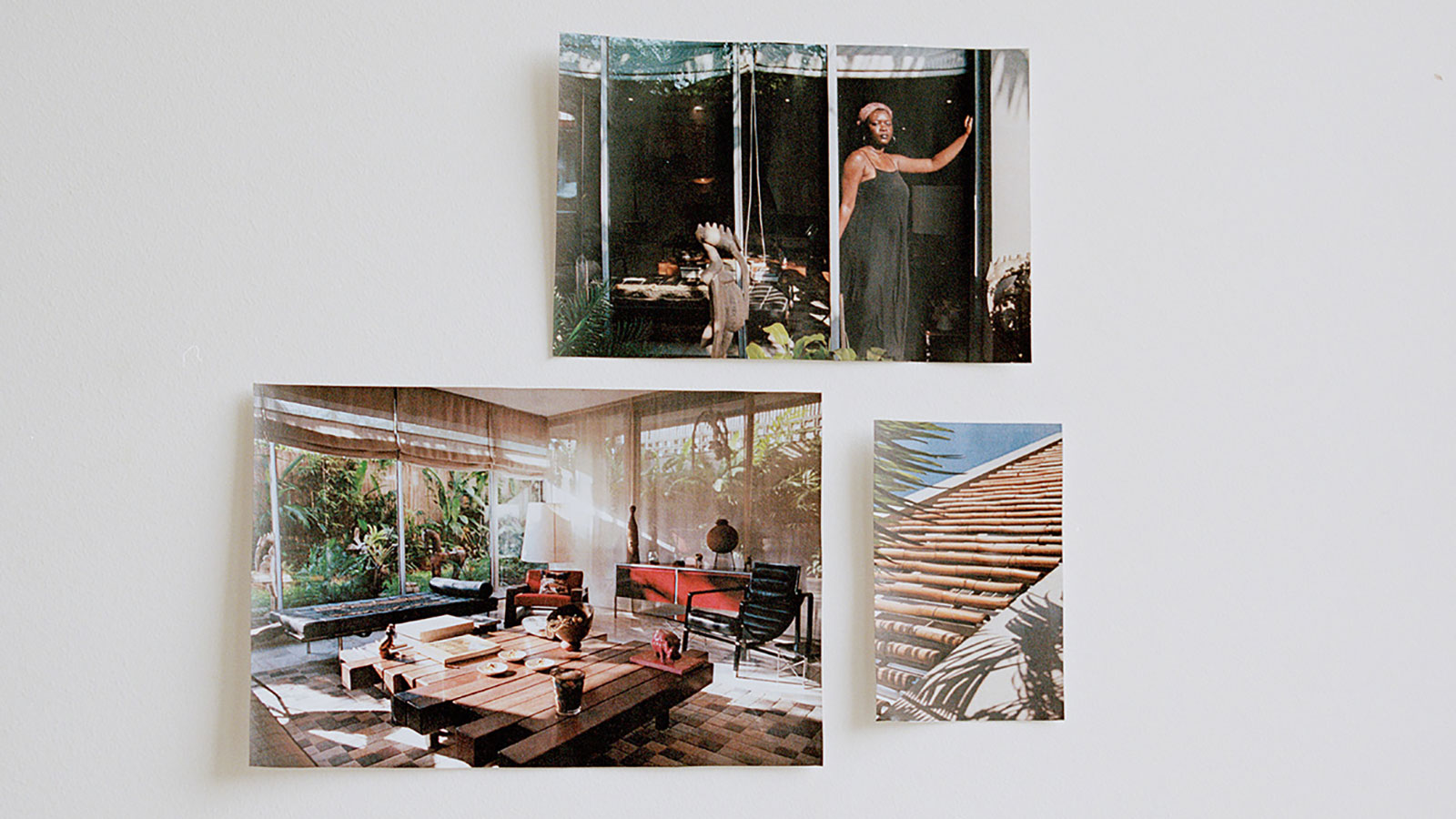 Jeannette Studio brings poetry to architecture
Jeannette Studio brings poetry to architectureJeannette Studio from Ivory Coast is part of our series of profiles of architects, spatial designers and builders shaping West Africa's architectural future
By Aude Tollo Published