Explore this California guesthouse of stripped-back essentials and elevated comfort
Crest ADU is a minimalist California guesthouse by Mork-Ulnes Architects, slotting into Marin County’s leafy hills with pared-down charm
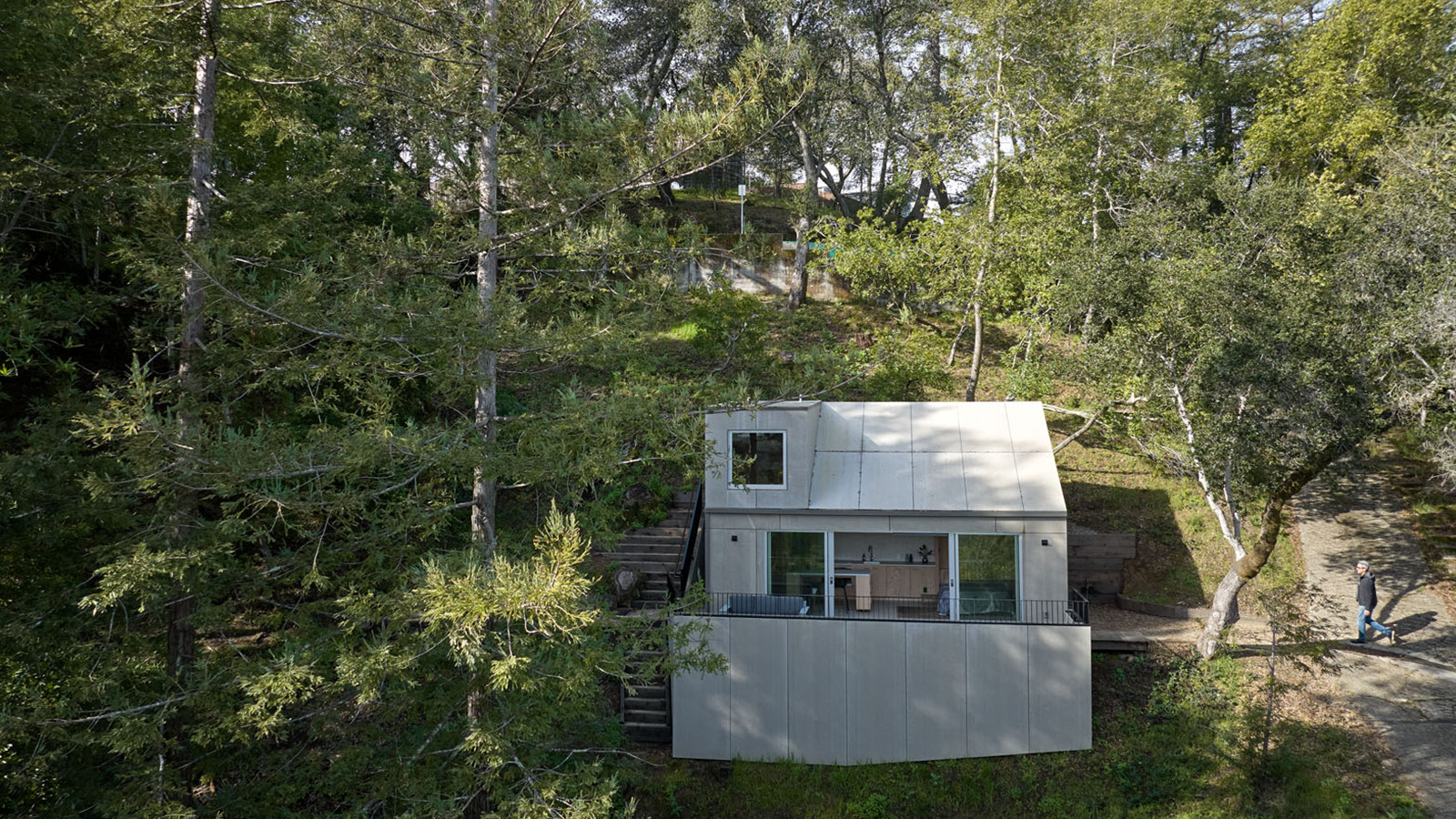
What used to be an old garage is now a minimalist California guesthouse, courtesy of the San Francisco- and Oslo-based architecture studio of Casper Mork-Ulnes. Built on the footprint and foundation of its previous incarnation, Crest is a new Accessory Dwelling Unit (ADU) set on a leafy hillside of Marin County. The result? A compact home that elevates the experience of being in a pared-down vacation cabin through design.
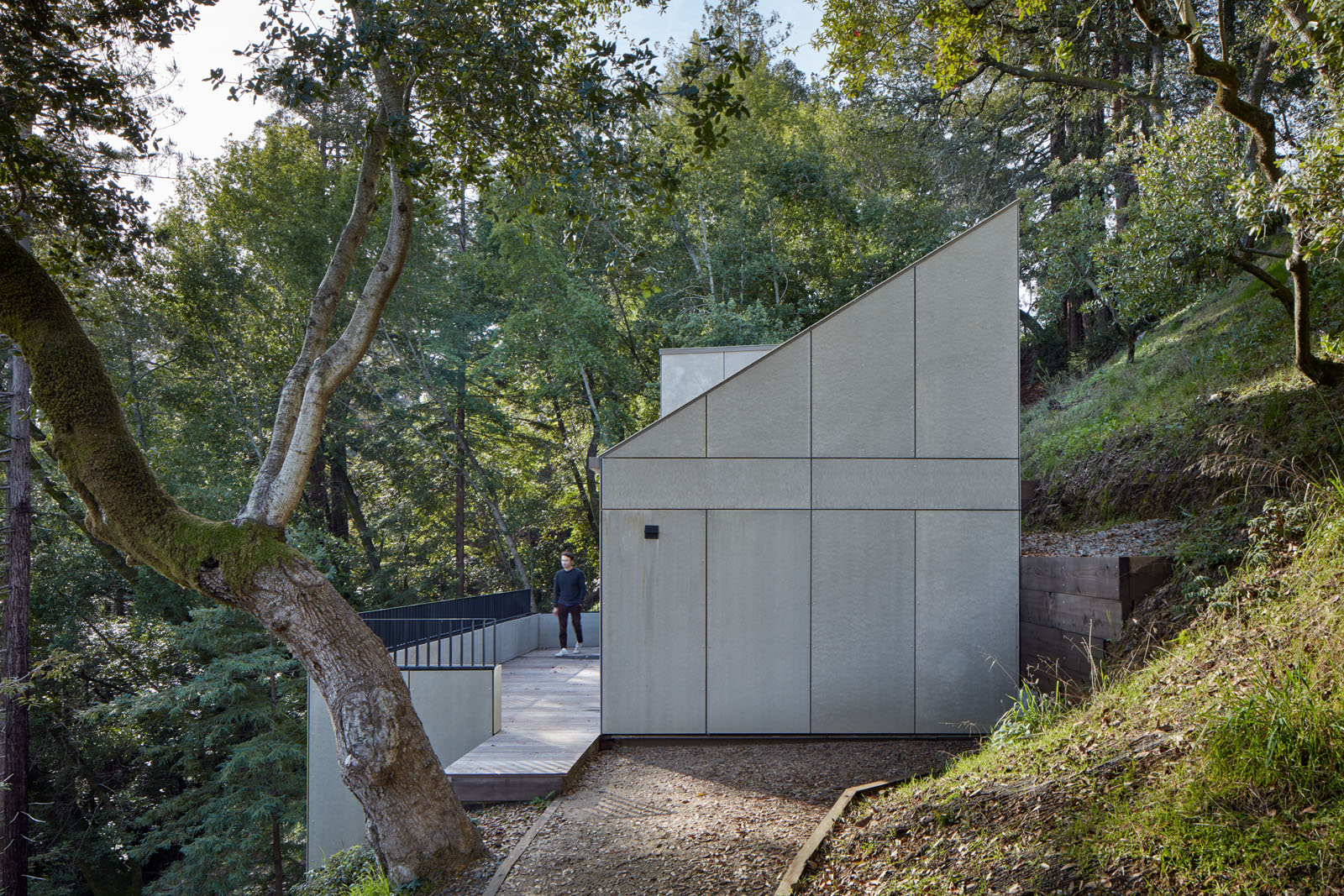
Tour Crest: a new California guesthouse
Mork-Ulnes and his team worked on the little cabin's volume in a way that maximises views and the sense of space. The guesthouse features a sharply angled roofline that echoes the site's slope. It allows for a high clerestory window above the cabinetry wall, which floods the interior with light.
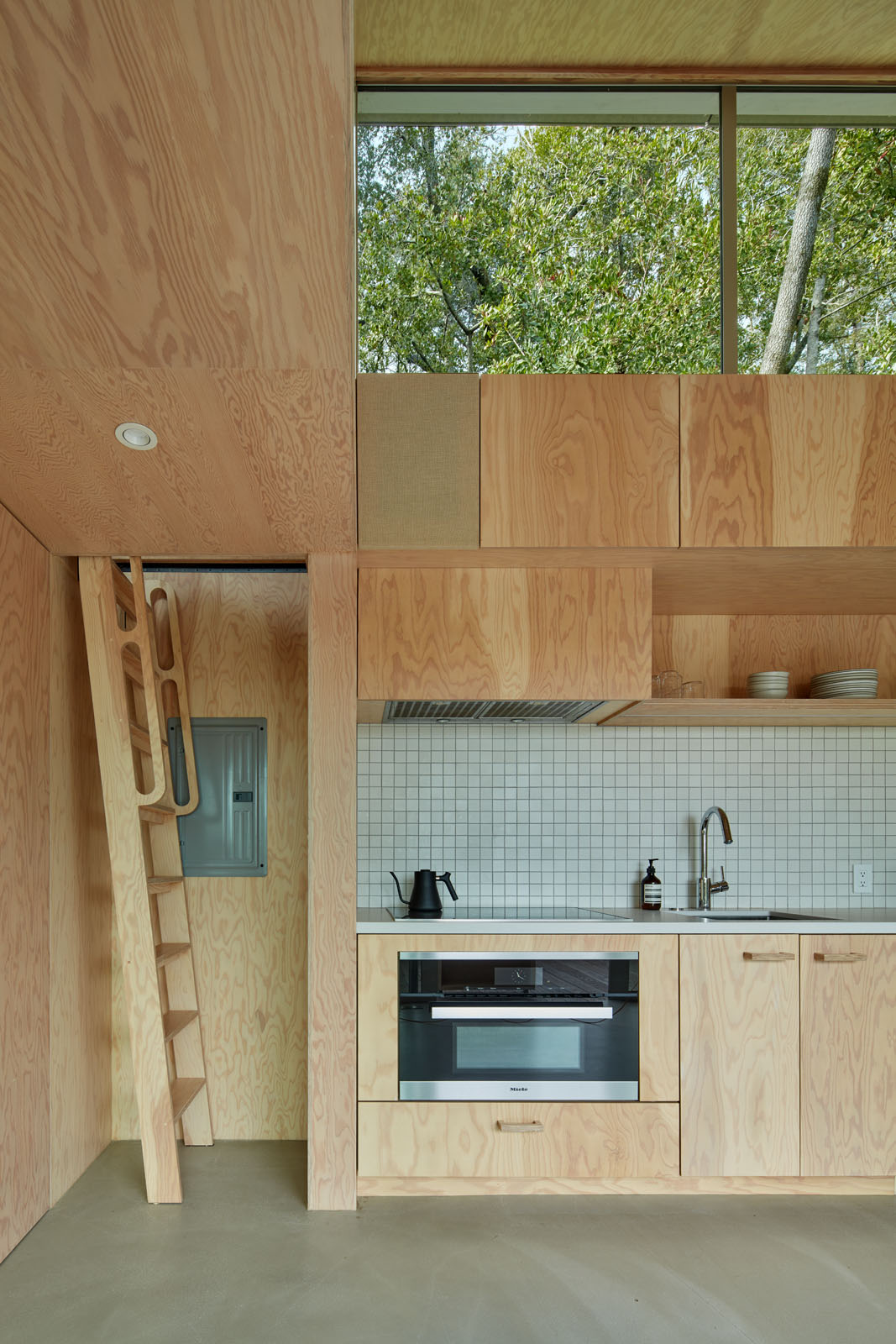
The structure is clad in cement board outside (used to provide a fire-resistant skin in the densely wooded hillside) and Douglas fir veneer plywood panelling inside. The material selection not only provides a sleek envelope for living, it also allows for ease of maintenance.
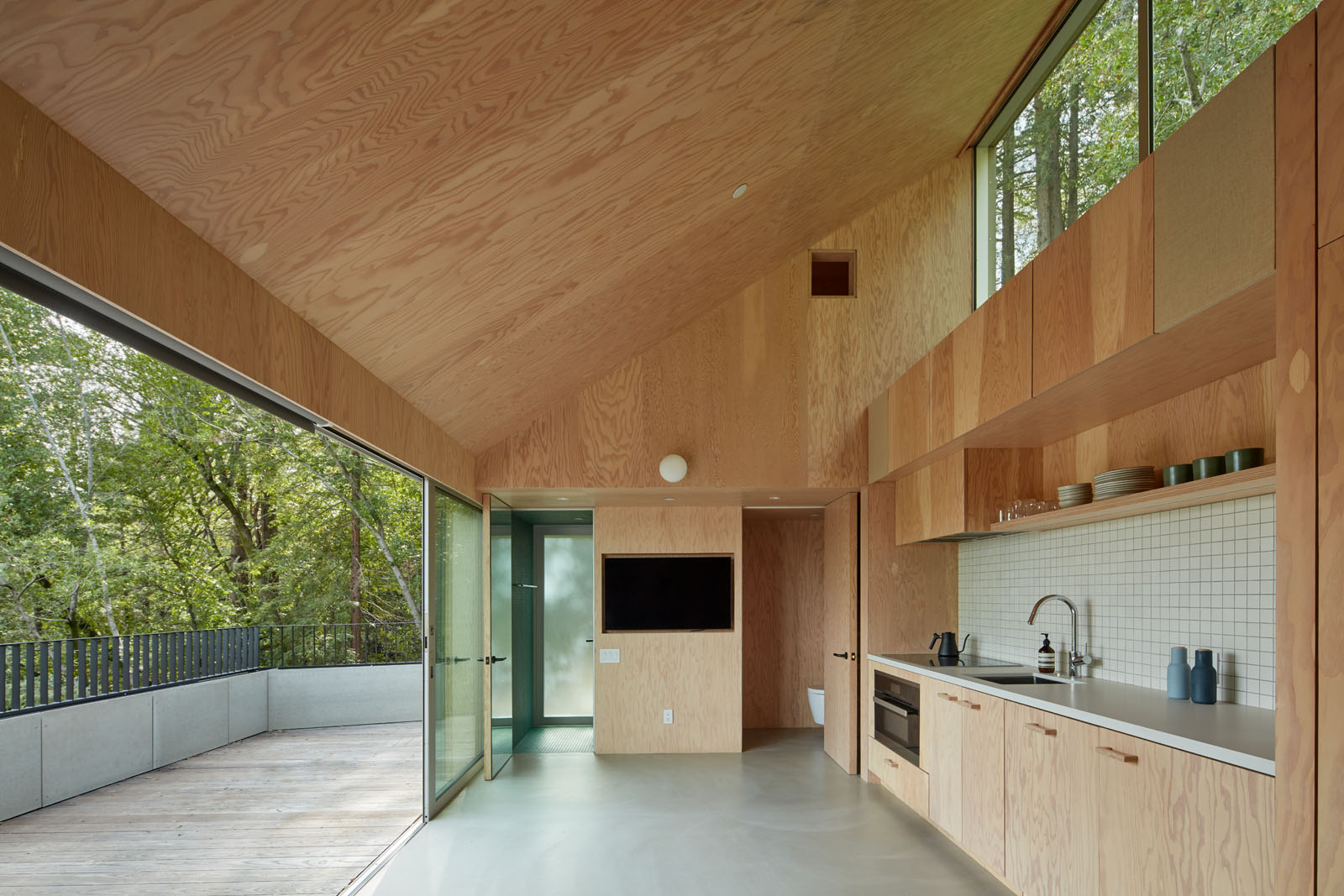
The just 38 sq m guesthouse also features a large glazed opening towards the site's long vistas, which draws back to open the interior completely to the outdoors, allowing guests to spill out onto a generous decked terrace overlooking the tree canopy beyond. Living space is maximised in a way that makes the most of California's mild climate and enhances the indoor/outdoor relationship.
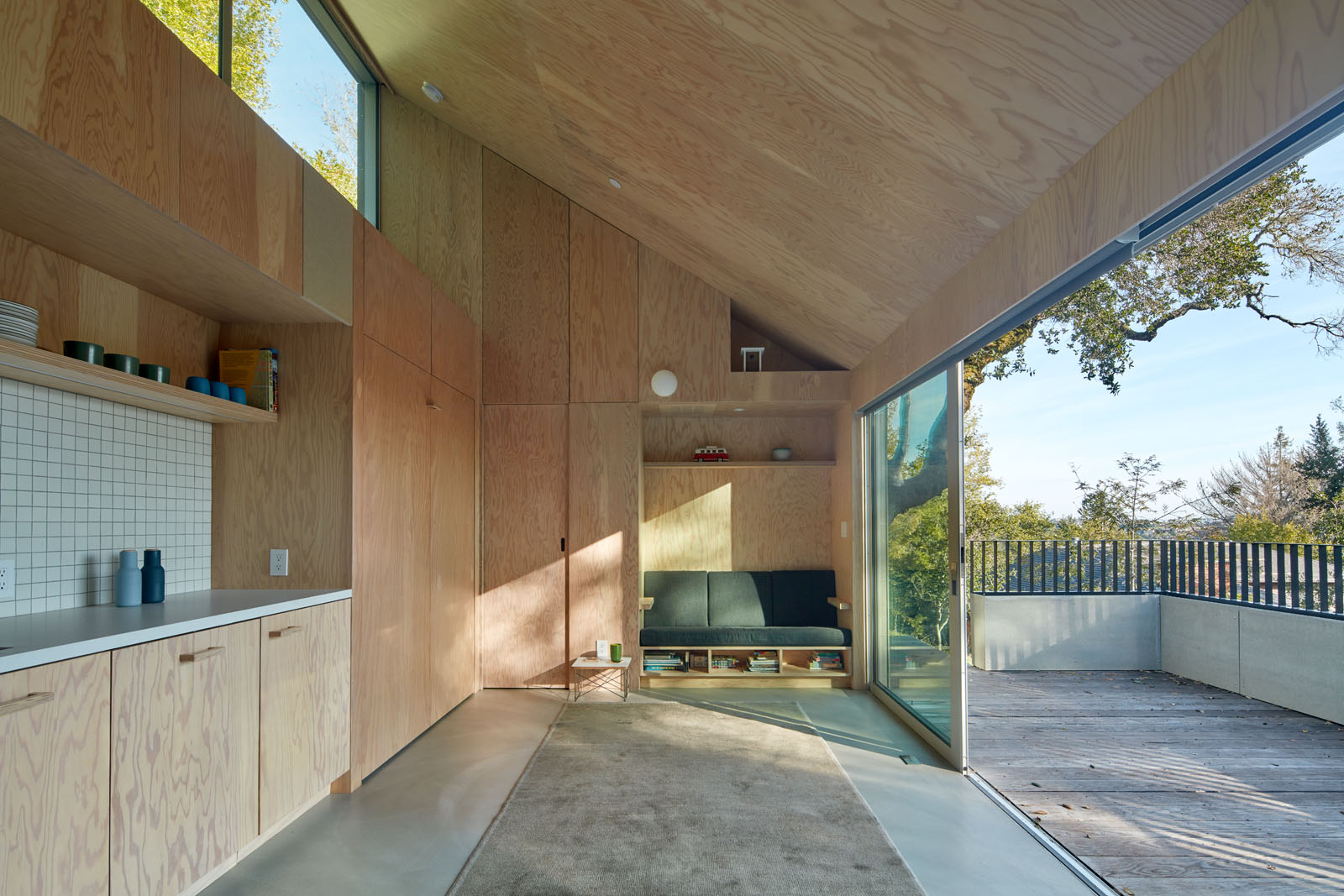
A staircase leads up to the bedroom unit, which is located on a mezzanine. Below, a rolling kitchen island can be moved where it's needed – inside or outside. More adaptability is displayed in the murphy bed on the same level, which can be hidden in the wall during the day.
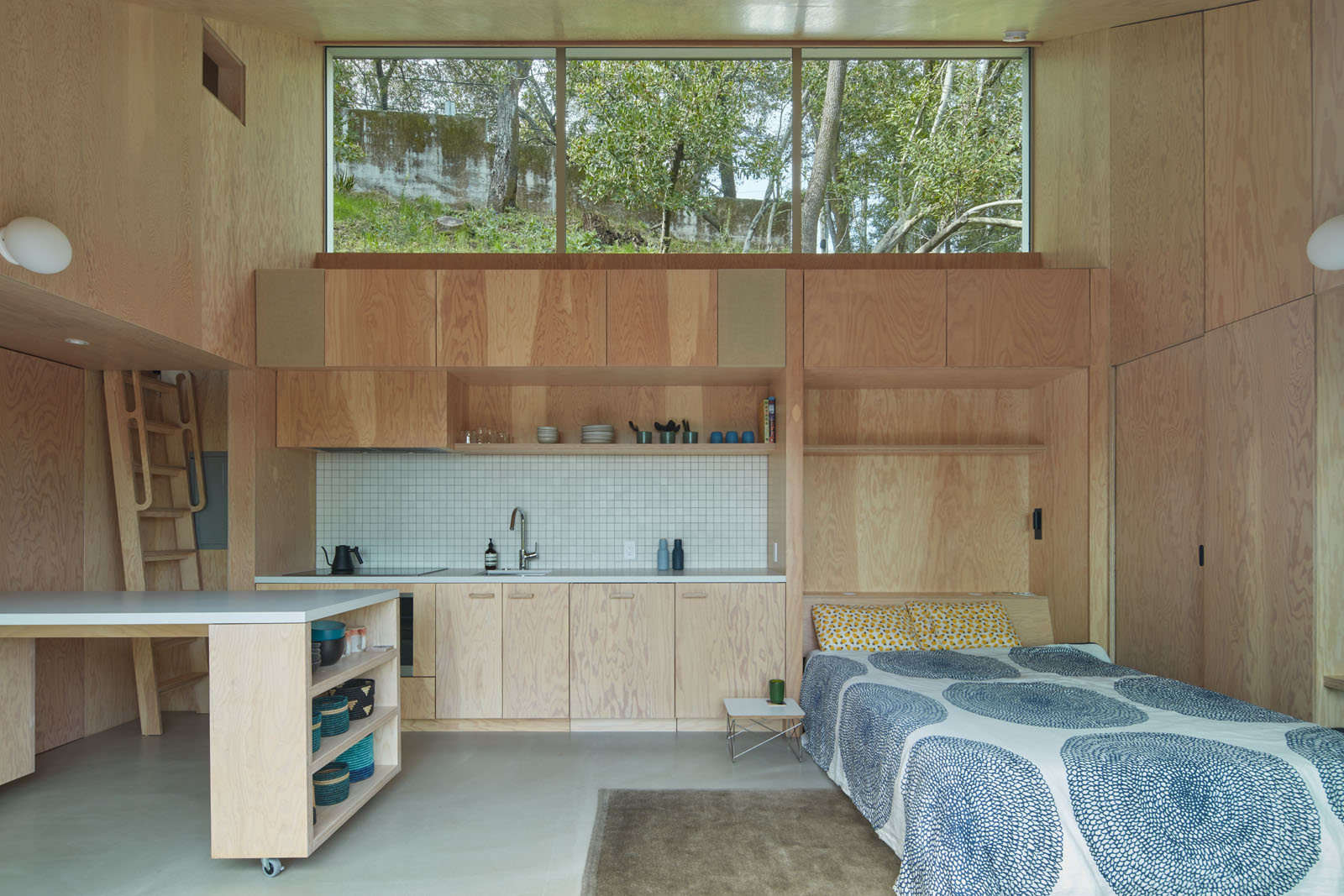
So successful was the design, it's already being used as a family home – albeit temporarily – the architects write: 'The ADU is currently being used by the owners as their vacation cabin while their main house is being renovated.'
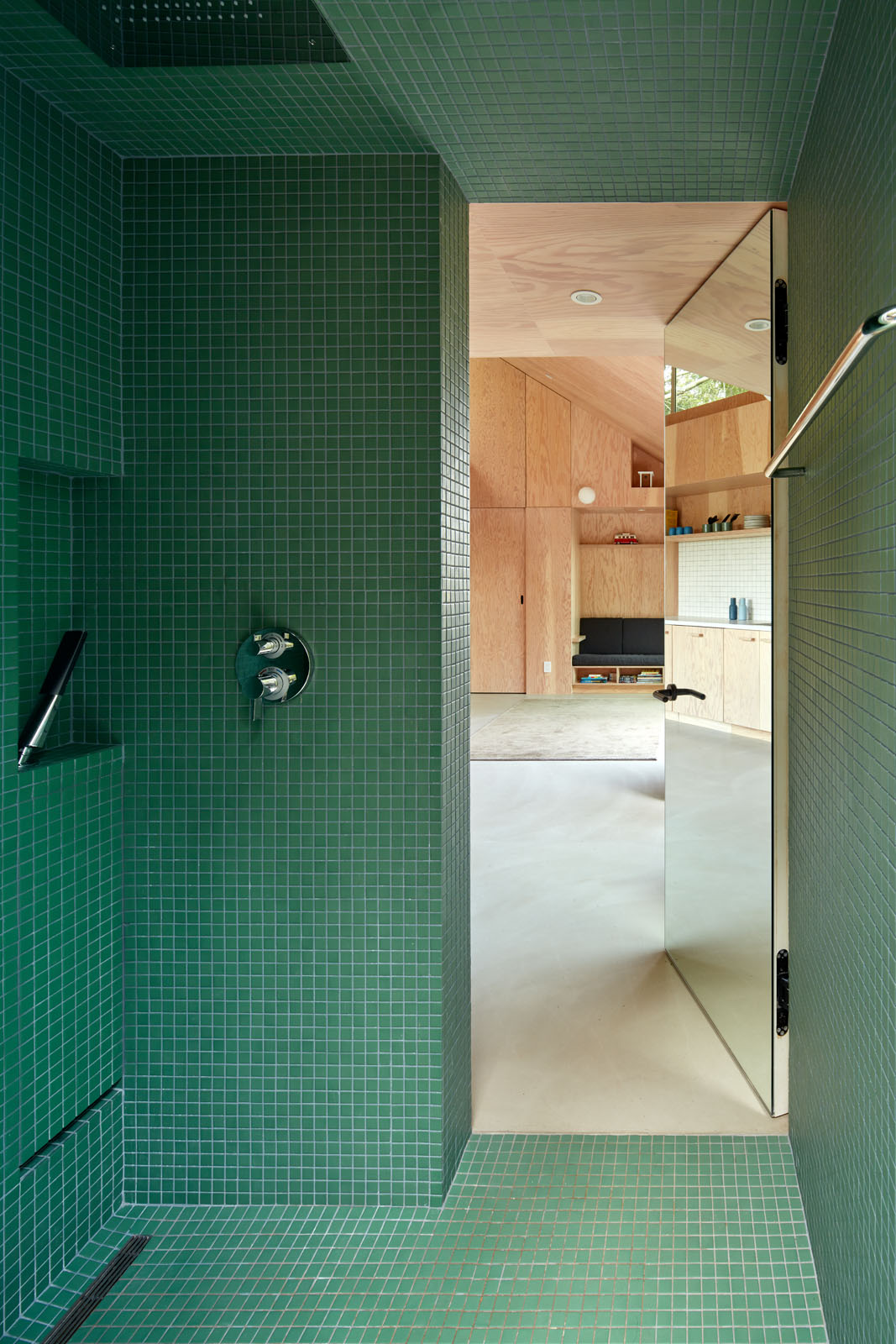
Wallpaper* Newsletter
Receive our daily digest of inspiration, escapism and design stories from around the world direct to your inbox.
Ellie Stathaki is the Architecture & Environment Director at Wallpaper*. She trained as an architect at the Aristotle University of Thessaloniki in Greece and studied architectural history at the Bartlett in London. Now an established journalist, she has been a member of the Wallpaper* team since 2006, visiting buildings across the globe and interviewing leading architects such as Tadao Ando and Rem Koolhaas. Ellie has also taken part in judging panels, moderated events, curated shows and contributed in books, such as The Contemporary House (Thames & Hudson, 2018), Glenn Sestig Architecture Diary (2020) and House London (2022).
-
 Put these emerging artists on your radar
Put these emerging artists on your radarThis crop of six new talents is poised to shake up the art world. Get to know them now
By Tianna Williams
-
 Dining at Pyrá feels like a Mediterranean kiss on both cheeks
Dining at Pyrá feels like a Mediterranean kiss on both cheeksDesigned by House of Dré, this Lonsdale Road addition dishes up an enticing fusion of Greek and Spanish cooking
By Sofia de la Cruz
-
 Creased, crumpled: S/S 2025 menswear is about clothes that have ‘lived a life’
Creased, crumpled: S/S 2025 menswear is about clothes that have ‘lived a life’The S/S 2025 menswear collections see designers embrace the creased and the crumpled, conjuring a mood of laidback languor that ran through the season – captured here by photographer Steve Harnacke and stylist Nicola Neri for Wallpaper*
By Jack Moss
-
 We explore Franklin Israel’s lesser-known, progressive, deconstructivist architecture
We explore Franklin Israel’s lesser-known, progressive, deconstructivist architectureFranklin Israel, a progressive Californian architect whose life was cut short in 1996 at the age of 50, is celebrated in a new book that examines his work and legacy
By Michael Webb
-
 A new hilltop California home is rooted in the landscape and celebrates views of nature
A new hilltop California home is rooted in the landscape and celebrates views of natureWOJR's California home House of Horns is a meticulously planned modern villa that seeps into its surrounding landscape through a series of sculptural courtyards
By Jonathan Bell
-
 The Frick Collection's expansion by Selldorf Architects is both surgical and delicate
The Frick Collection's expansion by Selldorf Architects is both surgical and delicateThe New York cultural institution gets a $220 million glow-up
By Stephanie Murg
-
 Remembering architect David M Childs (1941-2025) and his New York skyline legacy
Remembering architect David M Childs (1941-2025) and his New York skyline legacyDavid M Childs, a former chairman of architectural powerhouse SOM, has passed away. We celebrate his professional achievements
By Jonathan Bell
-
 The upcoming Zaha Hadid Architects projects set to transform the horizon
The upcoming Zaha Hadid Architects projects set to transform the horizonA peek at Zaha Hadid Architects’ future projects, which will comprise some of the most innovative and intriguing structures in the world
By Anna Solomon
-
 Frank Lloyd Wright’s last house has finally been built – and you can stay there
Frank Lloyd Wright’s last house has finally been built – and you can stay thereFrank Lloyd Wright’s final residential commission, RiverRock, has come to life. But, constructed 66 years after his death, can it be considered a true ‘Wright’?
By Anna Solomon
-
 Heritage and conservation after the fires: what’s next for Los Angeles?
Heritage and conservation after the fires: what’s next for Los Angeles?In the second instalment of our 'Rebuilding LA' series, we explore a way forward for historical treasures under threat
By Mimi Zeiger
-
 Why this rare Frank Lloyd Wright house is considered one of Chicago’s ‘most endangered’ buildings
Why this rare Frank Lloyd Wright house is considered one of Chicago’s ‘most endangered’ buildingsThe JJ Walser House has sat derelict for six years. But preservationists hope the building will have a vibrant second act
By Anna Fixsen