A Czech family house is enhanced by bespoke design and furniture
Aoc Architekti has shaped a modern Czech family house around large windows and terraces to make the most of its hillside suburban site
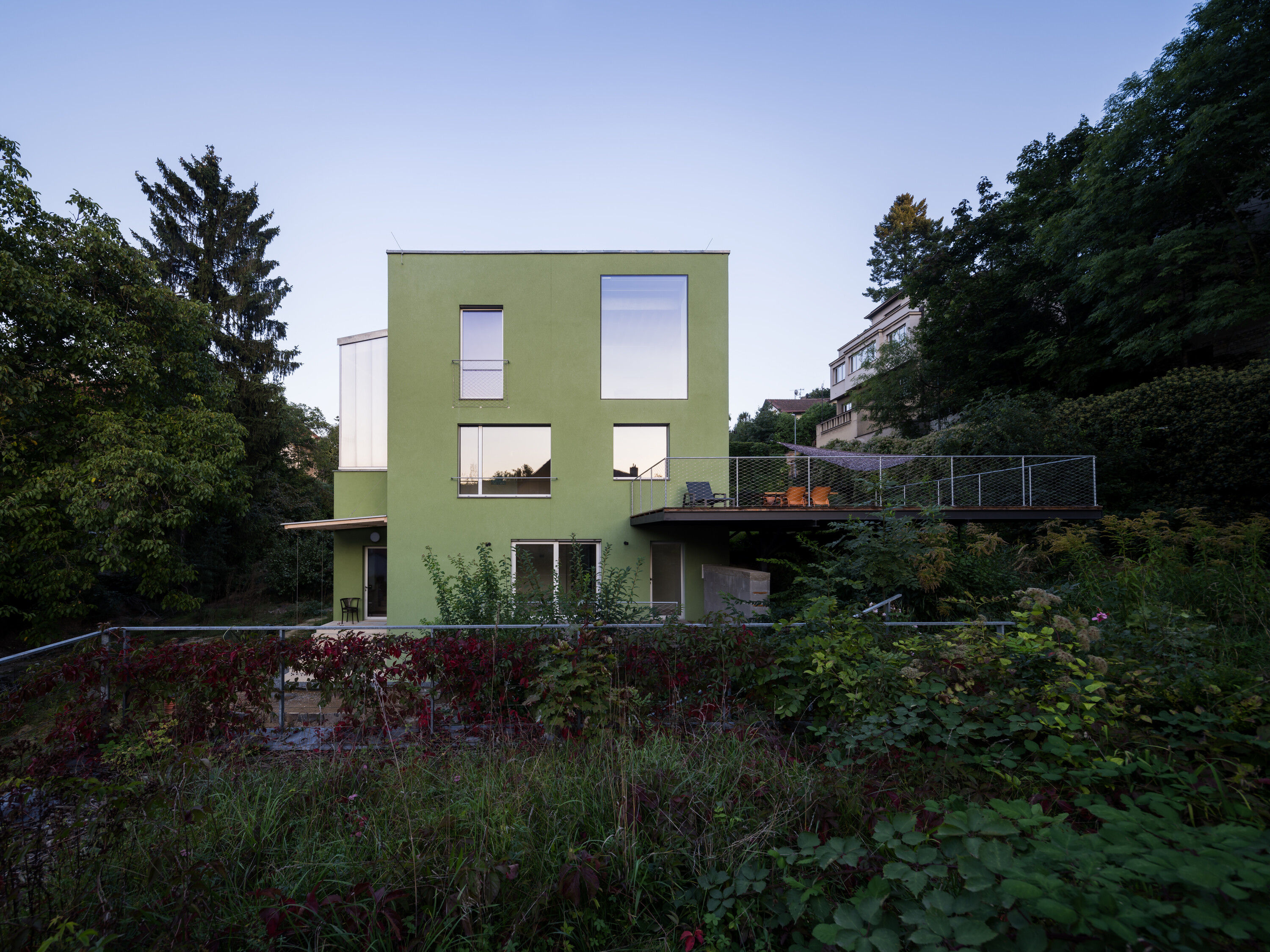
The Czech family house sits on a site close to the banks of the Vltava River in the village of Dvorce, just outside Prague. Aoc Architekti’s Green House replaces a family villa located on the plot, which has been in the client’s family for several generations, offering views across the river to the baroque Church of St Philip and Jacob in nearby Zlíchov. It’s an area of spaciously arranged villas with gardens that sprawl down the hillside to the river valley.
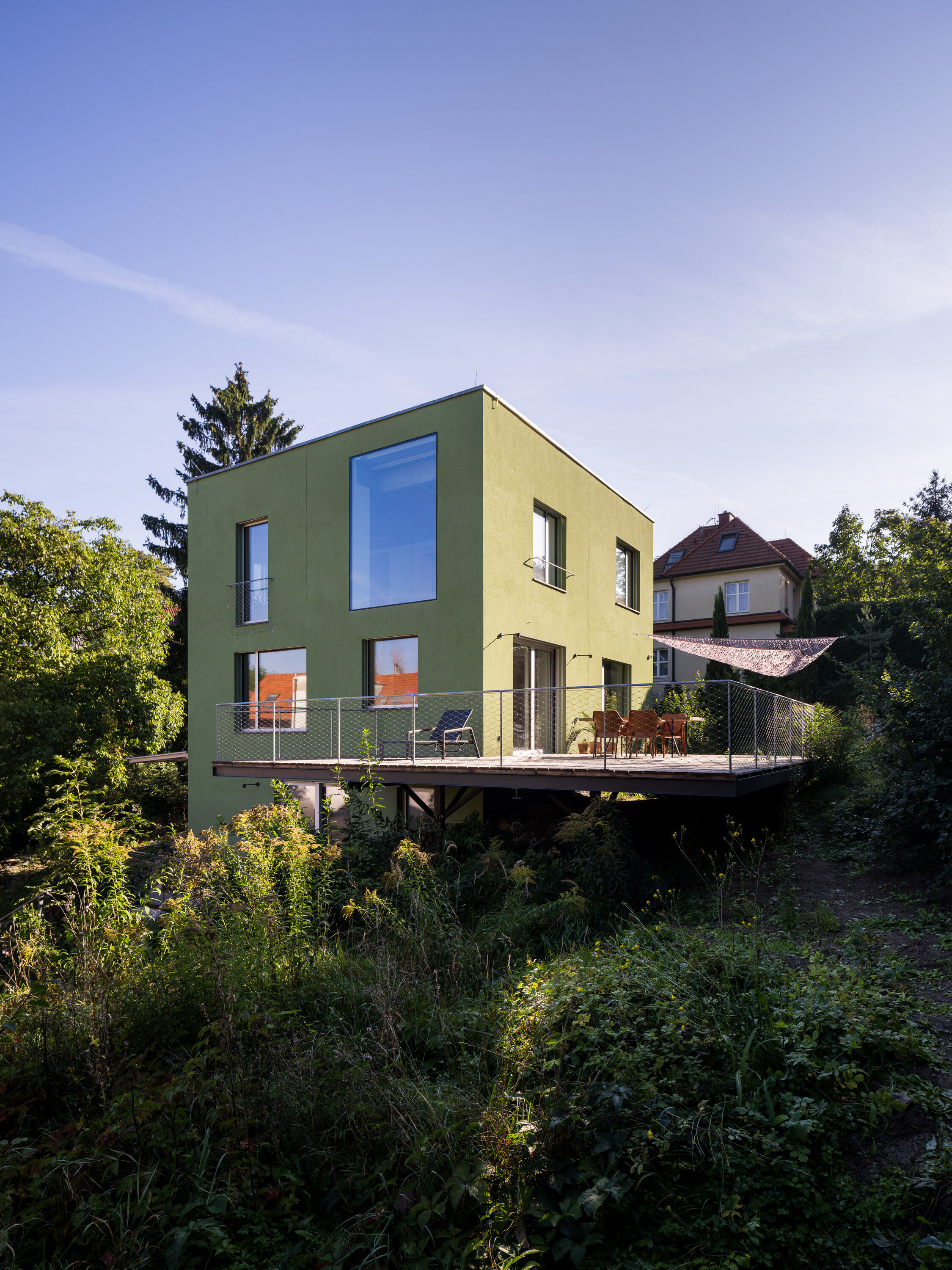
A Czech family house thrives through colour and light
The original structure was built in the 1960s and needed to be completely rebuilt. Aoc, founded in 2017 by Ondřej Císler and Filip Rašek, was tasked with transforming the plot with a new house that not only improved its environmental performance and better integrated it into the steep surrounding gardens, but made the most of the views from the site.
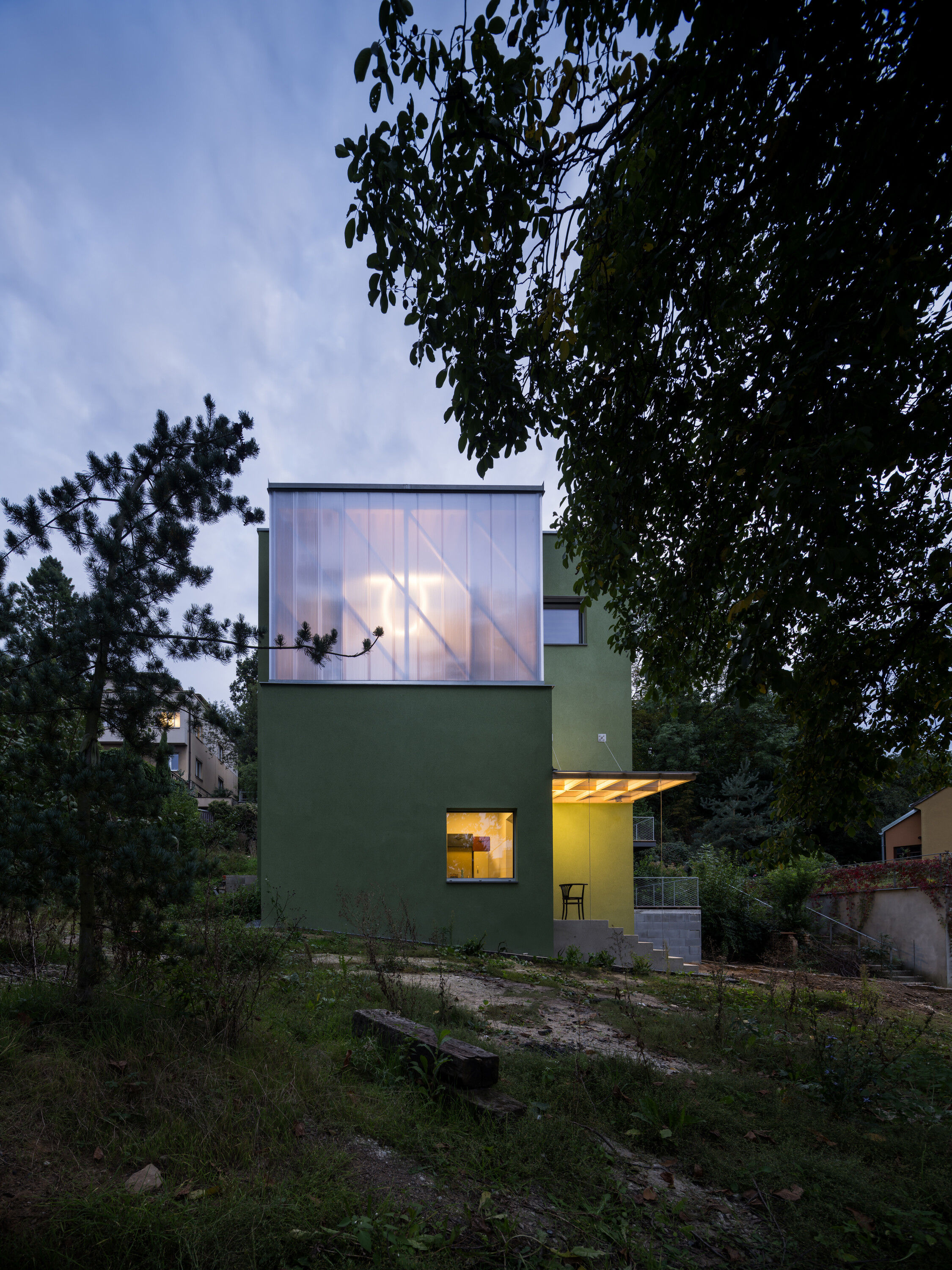
‘We work carefully with different forms of light – intense skylight, or soft light diffused behind the semi-transparent façade or contrasted against twilight,’ the architects says. ‘This approach affects the sophisticated composition of the façade openings.’ New windows, in particular, a large west-facing opening to the main living space on the second floor, transform the interior and its relationship to the surroundings.
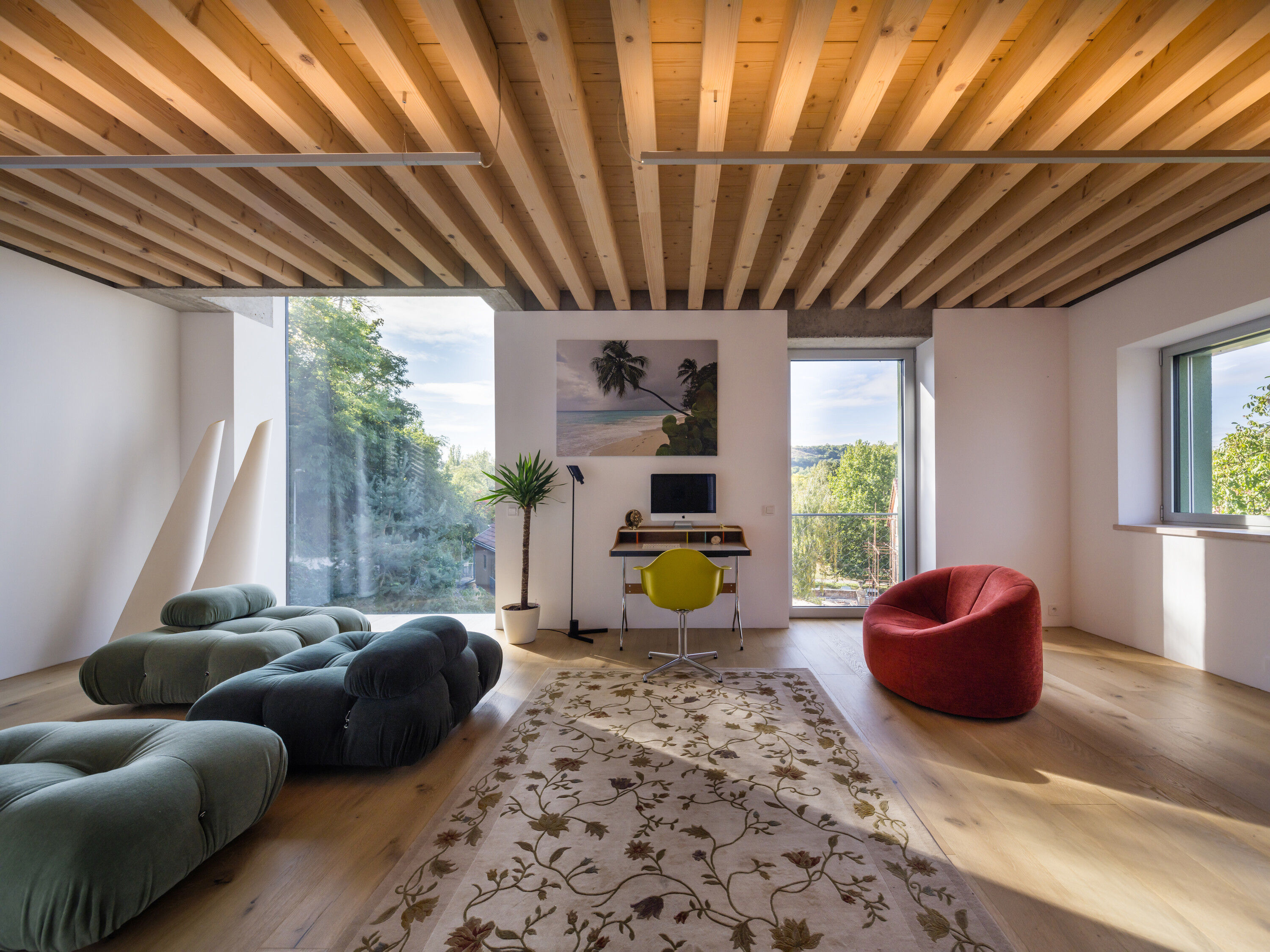
The upper floor has far-reaching views
The upper floor contains the main lounge and study area alongside the principal bedroom and blue tiled bathroom. It is effectively a self-contained space, thanks to a concealed mini kitchen. Elevated ceilings and exposed wooden beams unify the space. On the first floor, a living room, dining and kitchen form an L-shape around a utility core, with a green tiled bathroom and storage. A large deck leads off the dining space, intersecting with the sloping garden at its southernmost point.
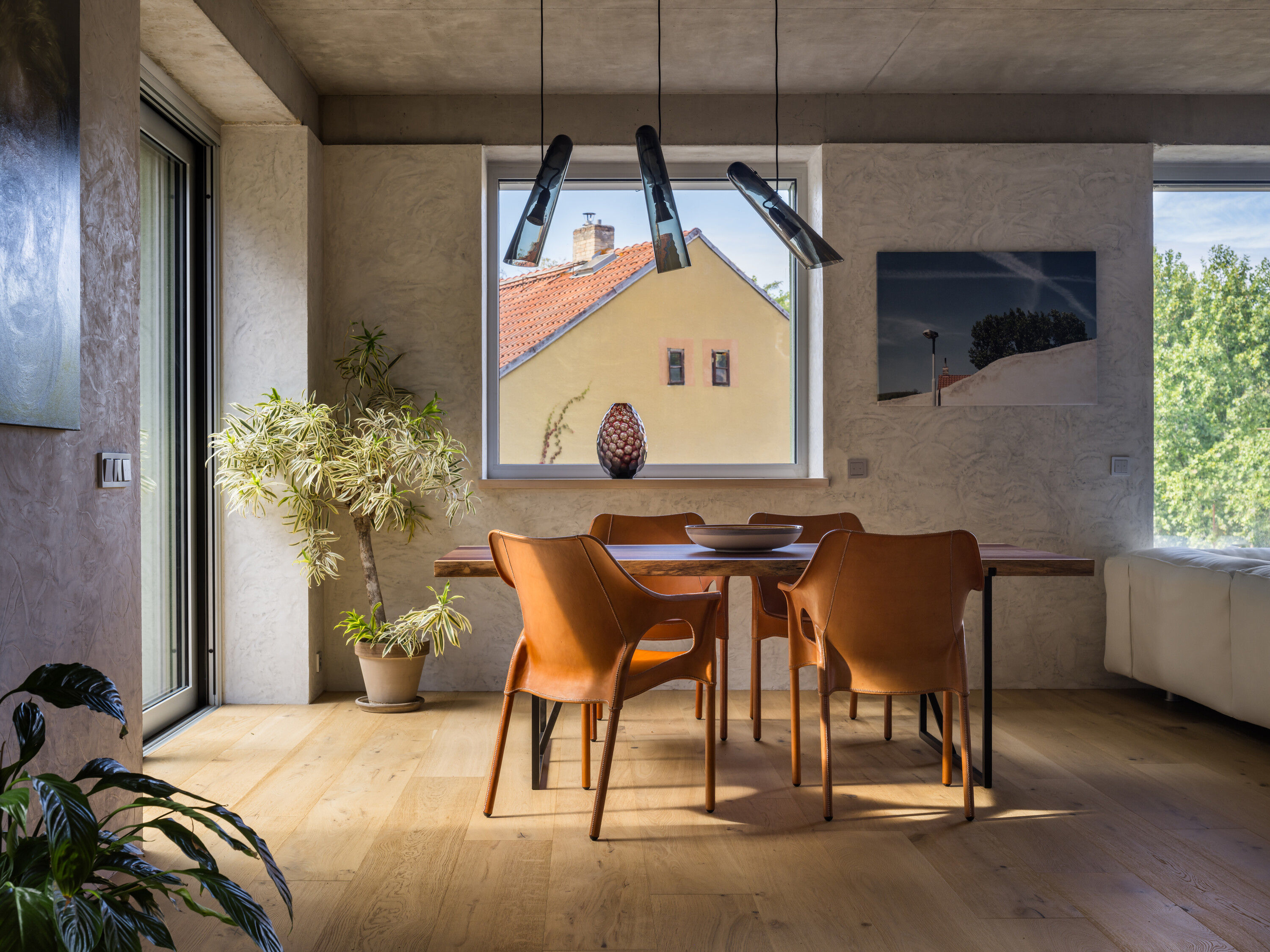
The dining area on the first floor
All floors are united with a stair tower clad in translucent panels for the uppermost run, and lined with oak below, complete with a crafted handrail.
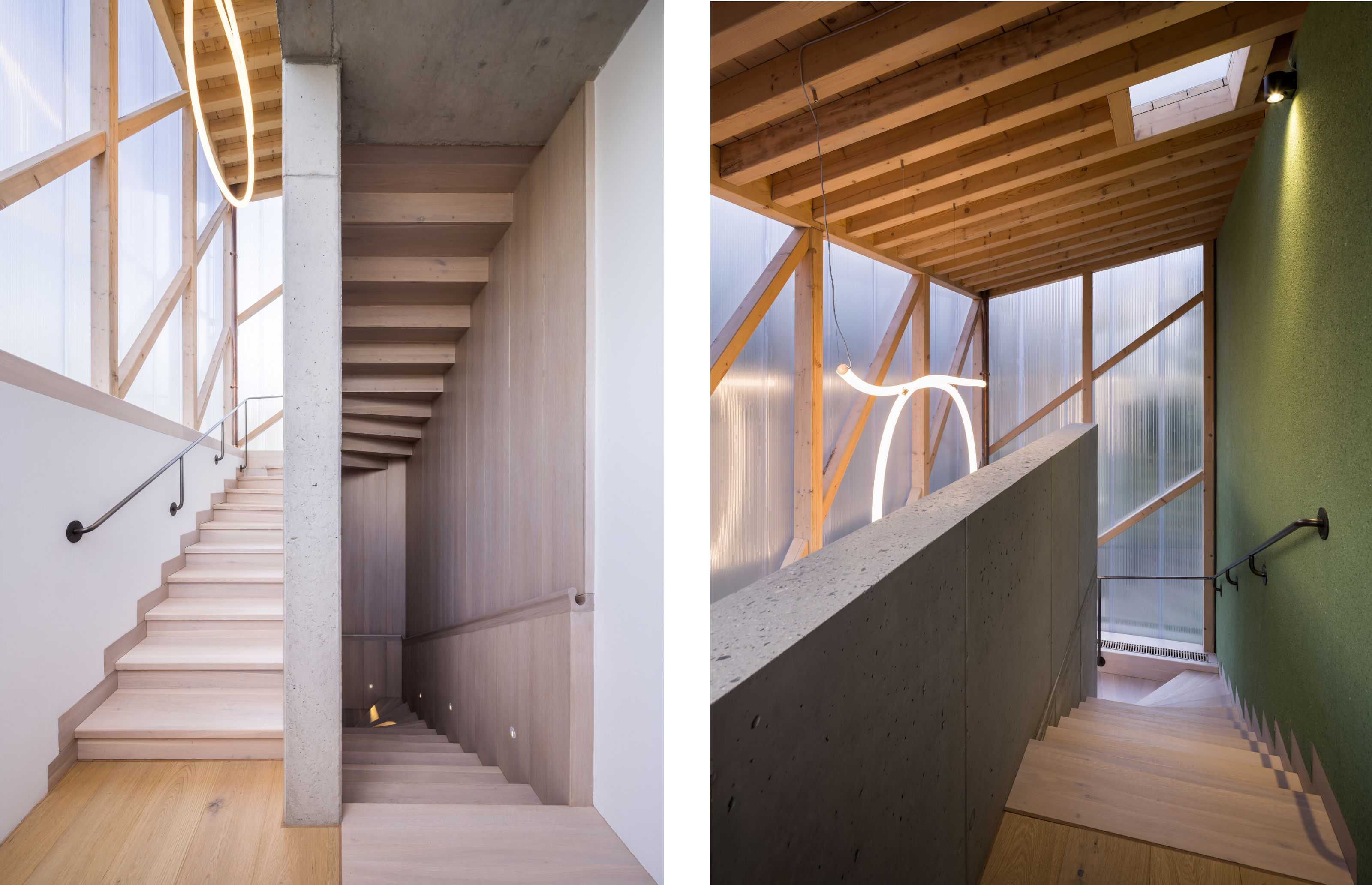
The stairwell switches from panelled oak to translucent walls
The concrete stair core is left exposed, with a sculptural light fitting giving off an uncanny glow from within after dark.
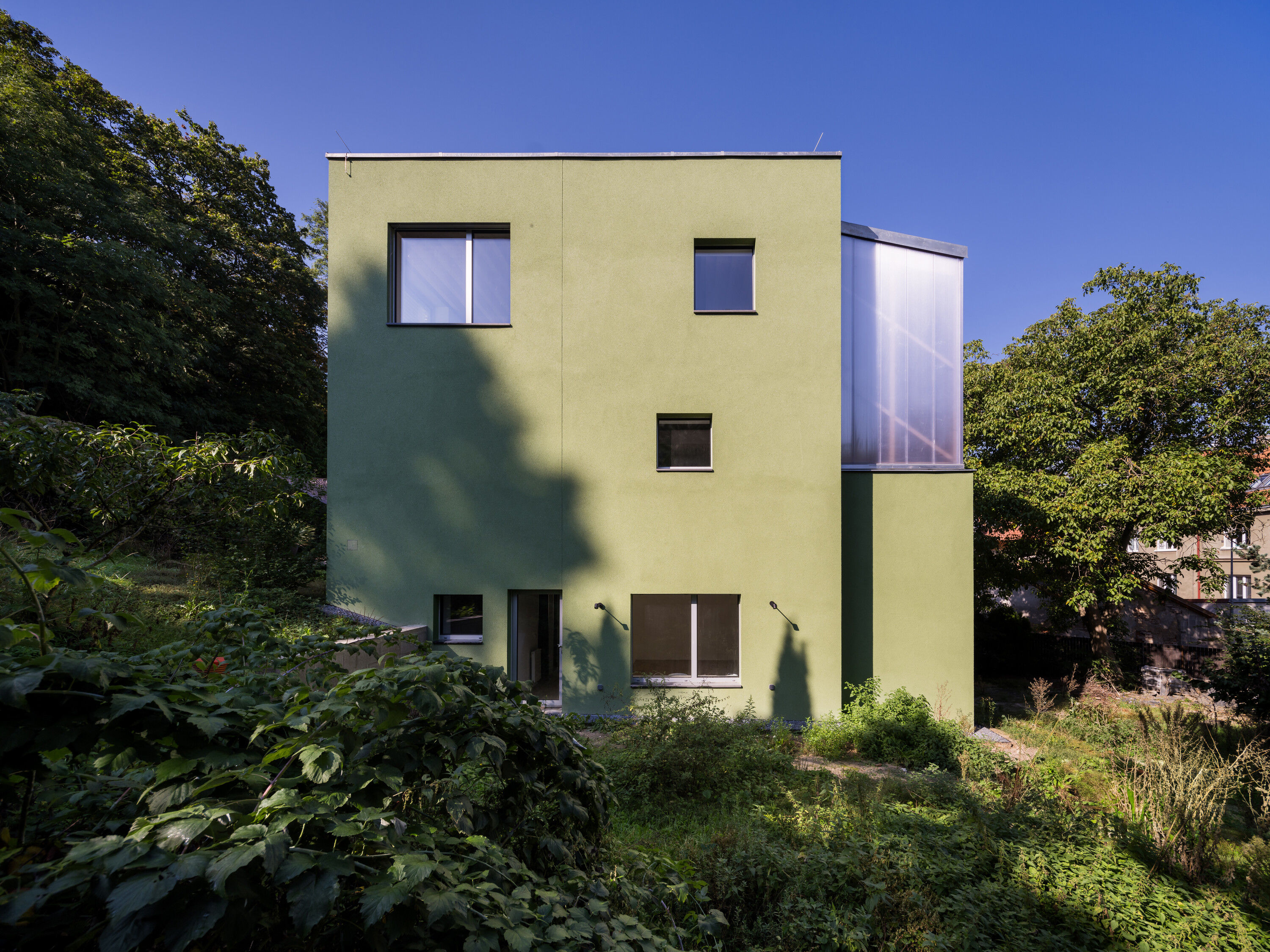
The asymmetrical façade is rendered in green
The ground floor houses a self-contained studio apartment, with a separate terrace and its own entrance.
Wallpaper* Newsletter
Receive our daily digest of inspiration, escapism and design stories from around the world direct to your inbox.
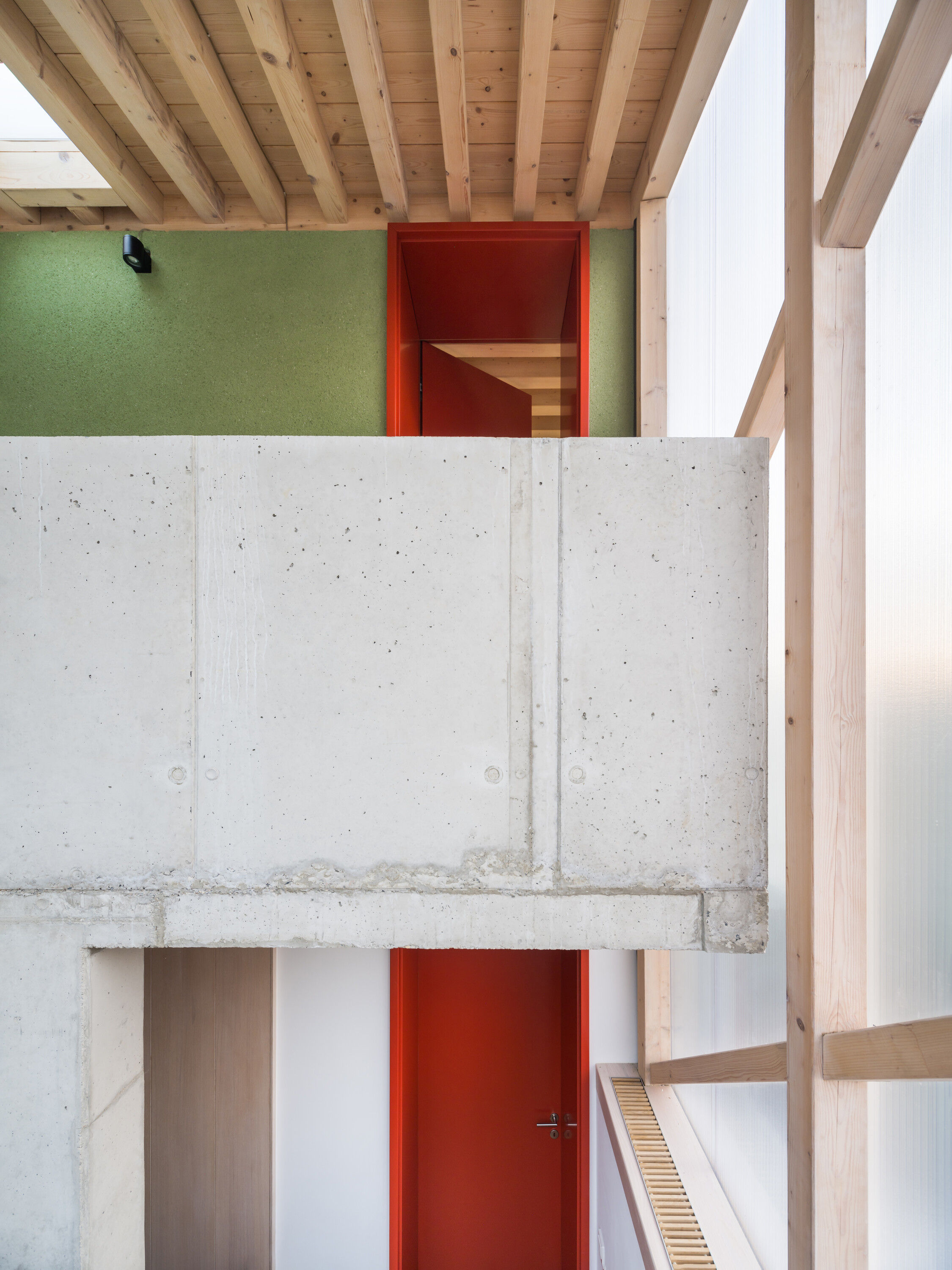
Colour, concrete and oak come together in a meticulous composition
Throughout the house, custom-made furniture has been installed, including solid wood tables on steel frames, with accommodation made for the client’s key pieces.
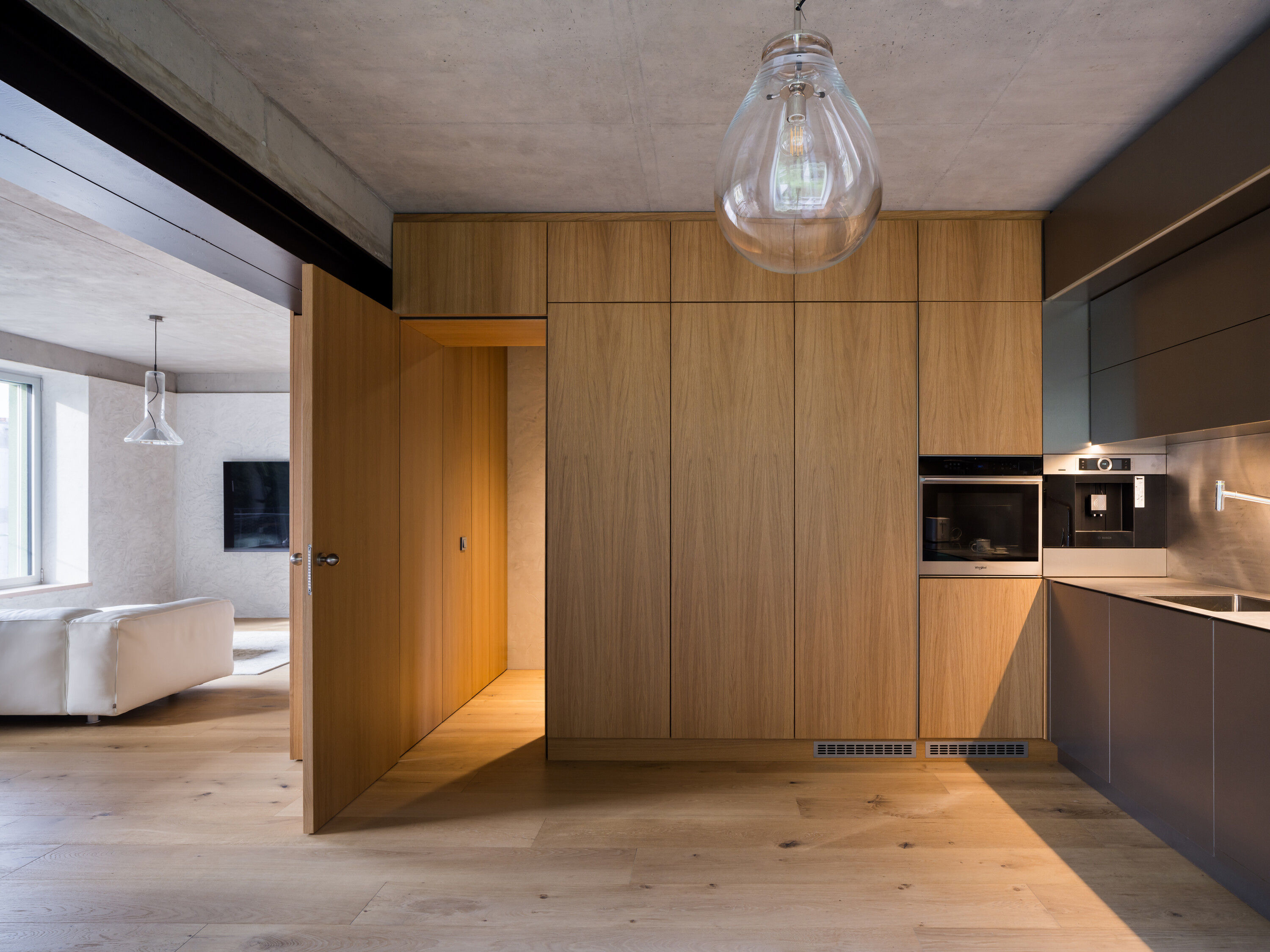
A utility area is accessed from the kitchen
Externally, the window placement offers up a series of abstract, atonal façades, with the green render and minimal detailing evoking interwar Czech modernism.
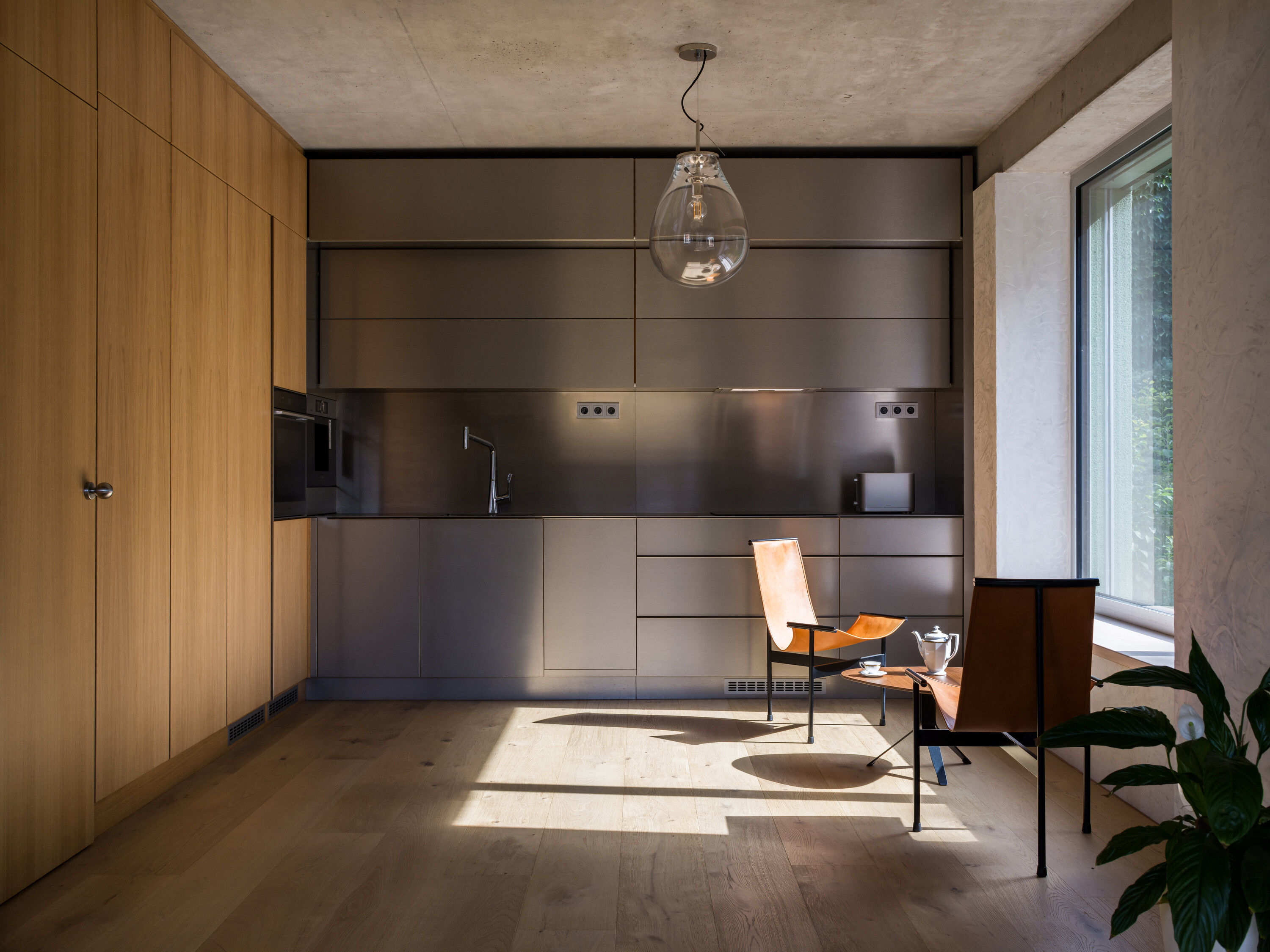
The kitchen. Every area has its own unique light fitting
The green façade not only gives the house its name, but better integrates it with the surrounding, naturally planted gardens, which also include a small vineyard.
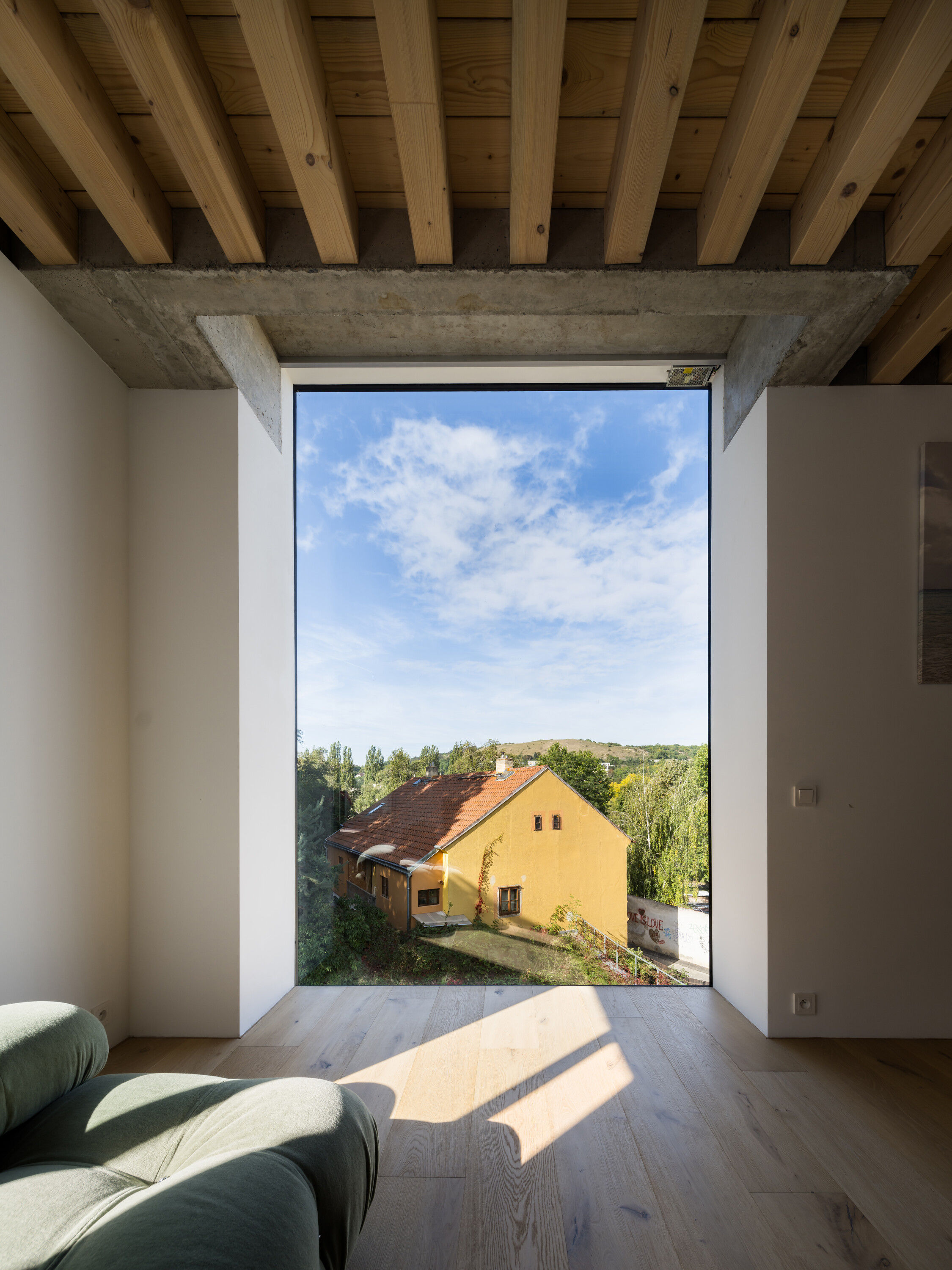
The large window on the second floor
Inside and out, the architects note that they have used ‘noble materials in their natural state, applying their colours and textures, while ensuring practicality and maximum comfort in an elegantly refined living environment’.
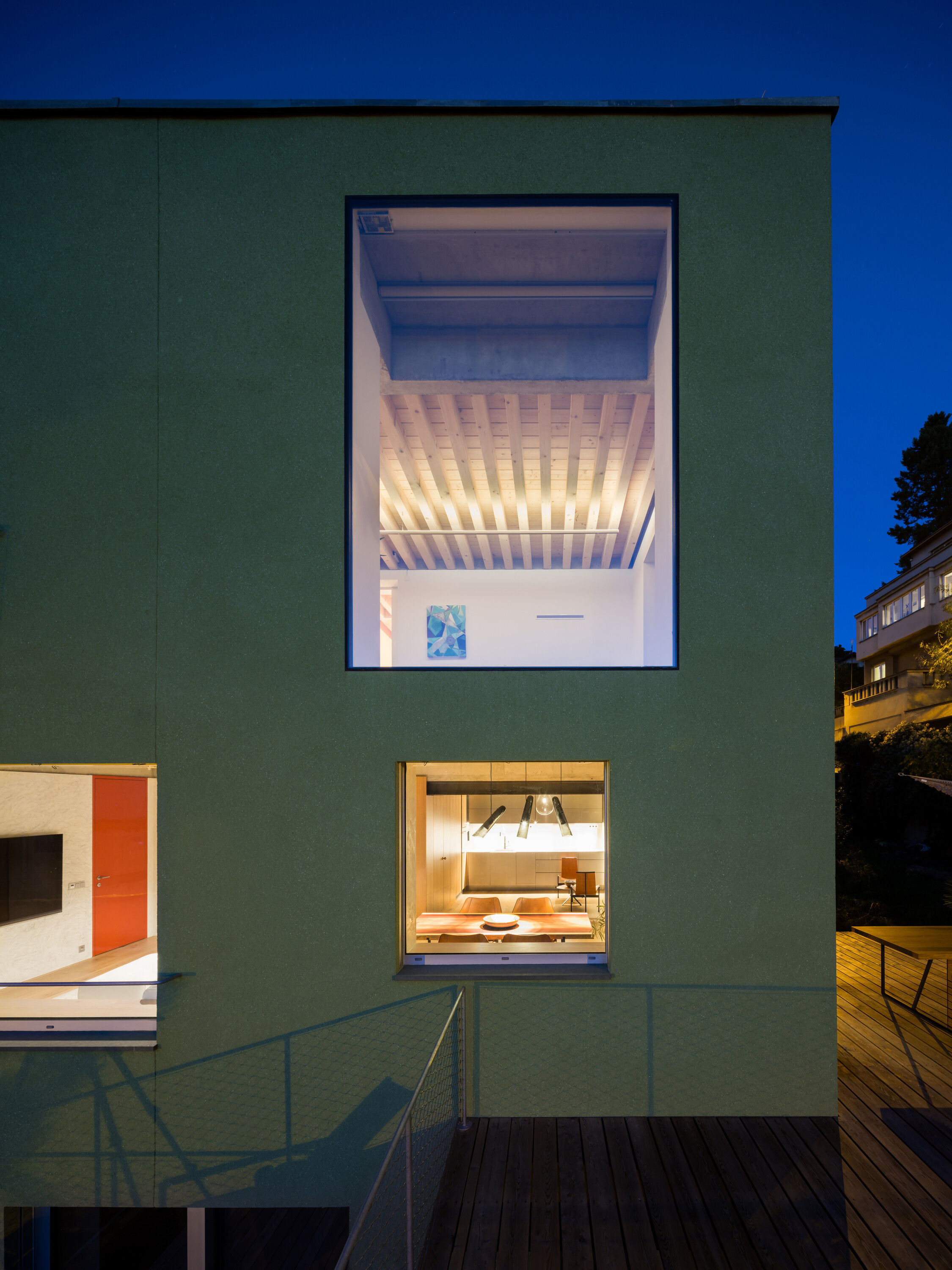
Externally, the large window reveals the exposed timber ceiling joists
Jonathan Bell has written for Wallpaper* magazine since 1999, covering everything from architecture and transport design to books, tech and graphic design. He is now the magazine’s Transport and Technology Editor. Jonathan has written and edited 15 books, including Concept Car Design, 21st Century House, and The New Modern House. He is also the host of Wallpaper’s first podcast.
-
 All-In is the Paris-based label making full-force fashion for main character dressing
All-In is the Paris-based label making full-force fashion for main character dressingPart of our monthly Uprising series, Wallpaper* meets Benjamin Barron and Bror August Vestbø of All-In, the LVMH Prize-nominated label which bases its collections on a riotous cast of characters – real and imagined
By Orla Brennan
-
 Maserati joins forces with Giorgetti for a turbo-charged relationship
Maserati joins forces with Giorgetti for a turbo-charged relationshipAnnouncing their marriage during Milan Design Week, the brands unveiled a collection, a car and a long term commitment
By Hugo Macdonald
-
 Through an innovative new training program, Poltrona Frau aims to safeguard Italian craft
Through an innovative new training program, Poltrona Frau aims to safeguard Italian craftThe heritage furniture manufacturer is training a new generation of leather artisans
By Cristina Kiran Piotti
-
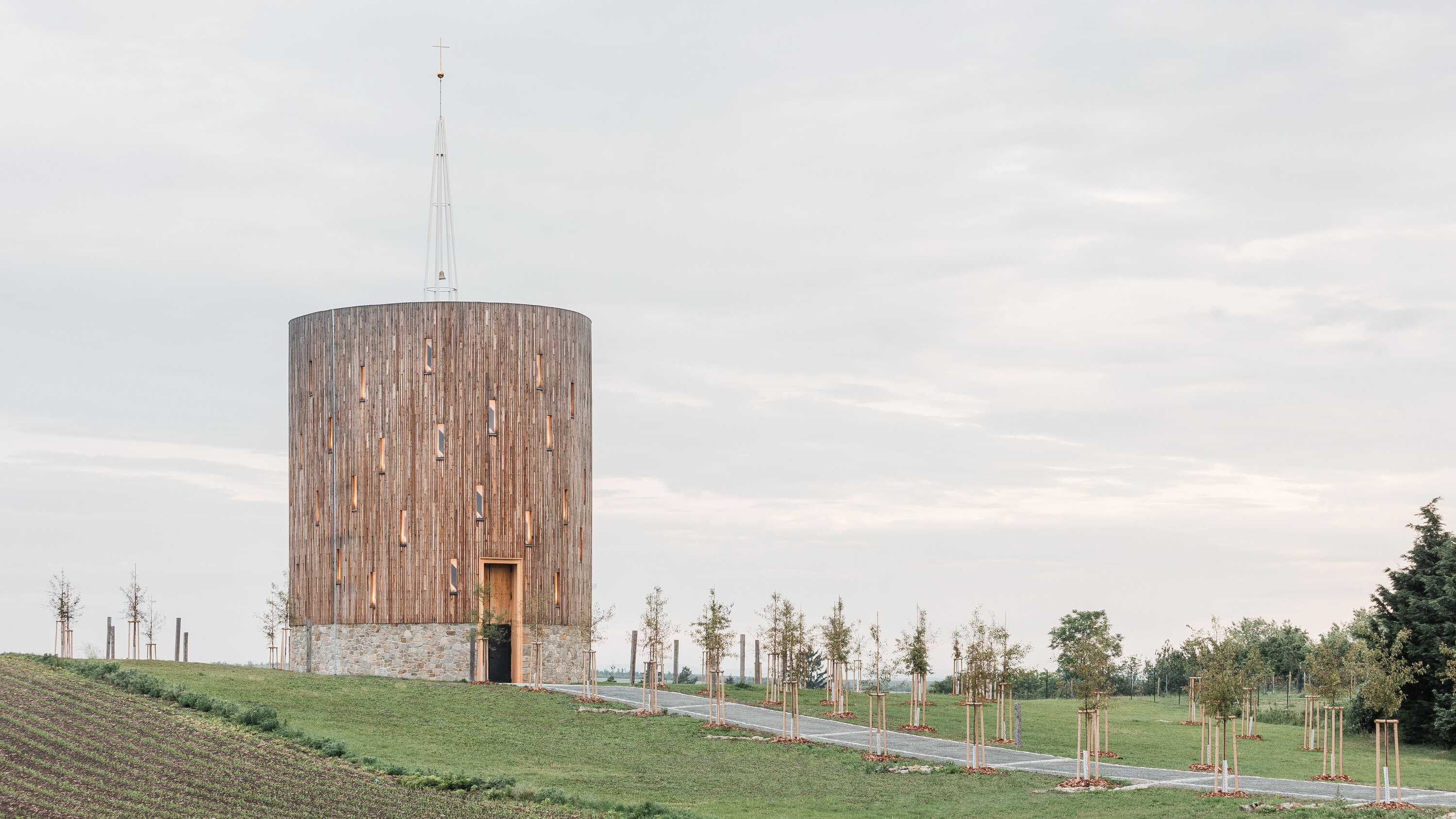 A new village chapel in the Czech Republic is rich in material and visual symbolism
A new village chapel in the Czech Republic is rich in material and visual symbolismStudio RCNKSK has completed a new chapel - the decade-long project of Our Lady of Sorrows in Nesvačilka, South Moravia
By Jonathan Bell
-
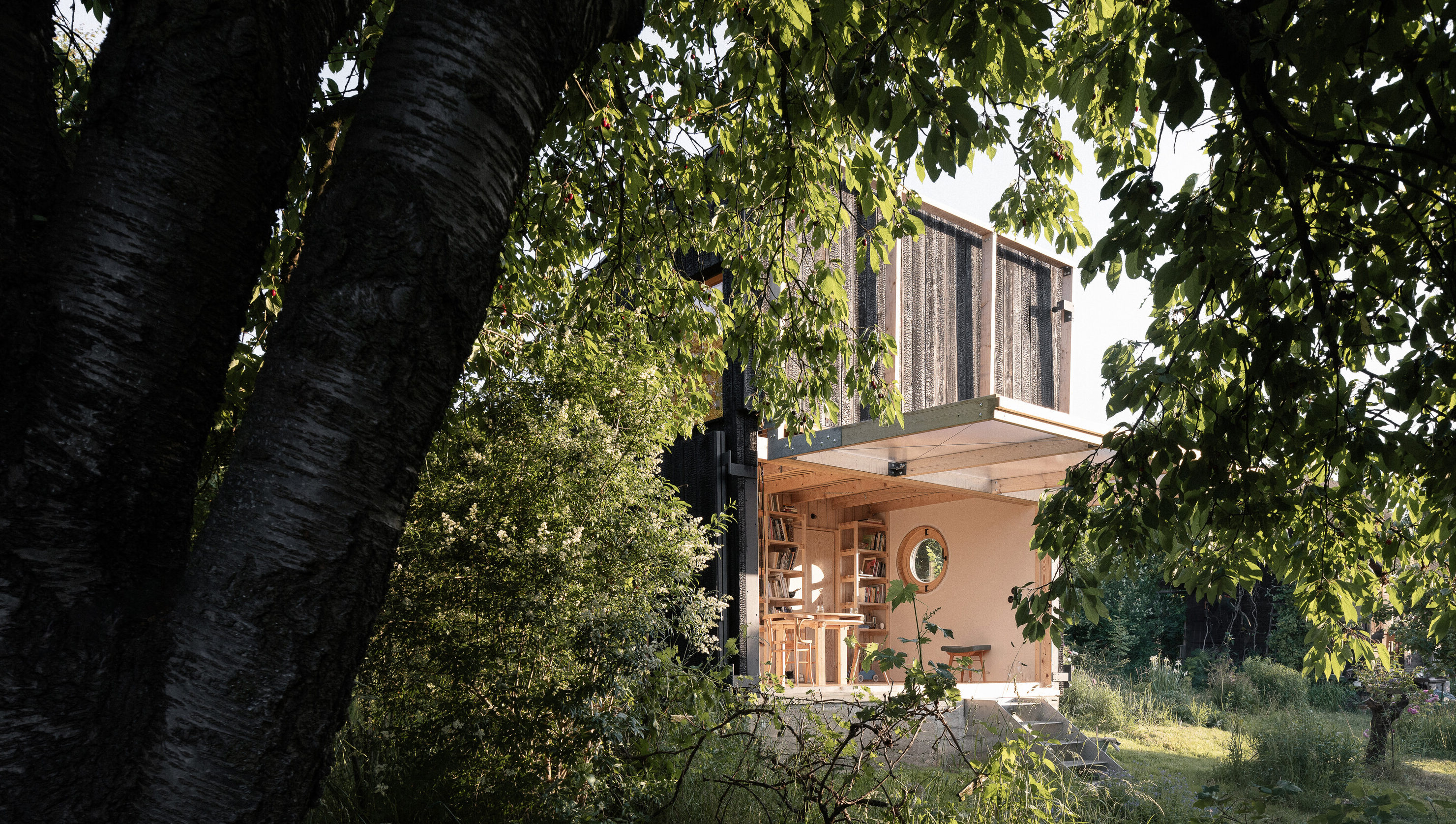 A garden pavilion in Prague becomes the ideal domestic retreat
A garden pavilion in Prague becomes the ideal domestic retreatBYRÓ Architekti built this garden pavilion as a functional cabin for a green-thumbed client, creating a beautifully composed minimalist shelter
By Jonathan Bell
-
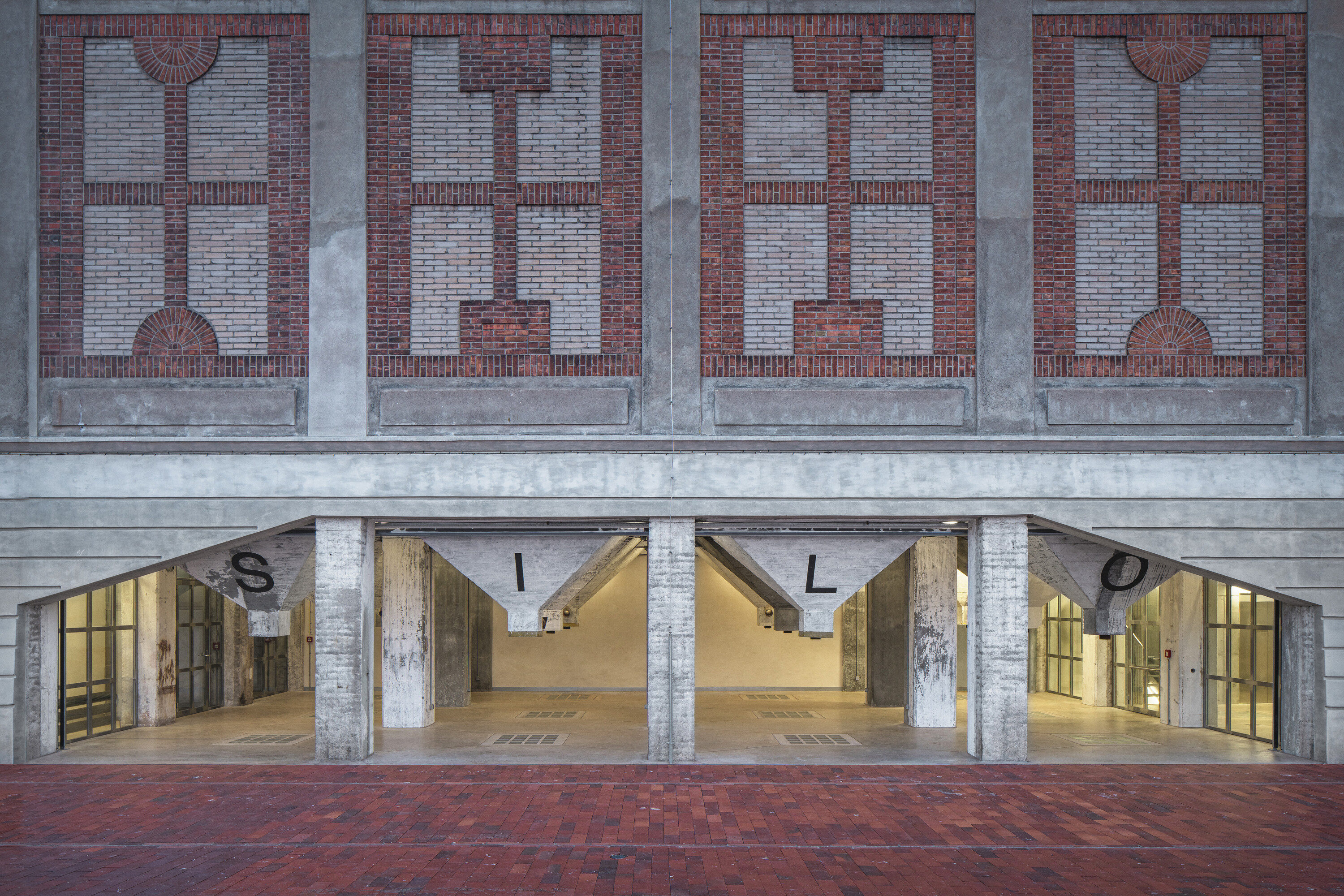 Huge Czech grain silo conversion has restoration, intervention and celebration at its heart
Huge Czech grain silo conversion has restoration, intervention and celebration at its heartGrain silo conversion Automatic Mills is a new cultural heart for the city of Pardubice by Prokš Přikryl architekti, and a skilful transformation of an important industrial building
By Jonathan Bell
-
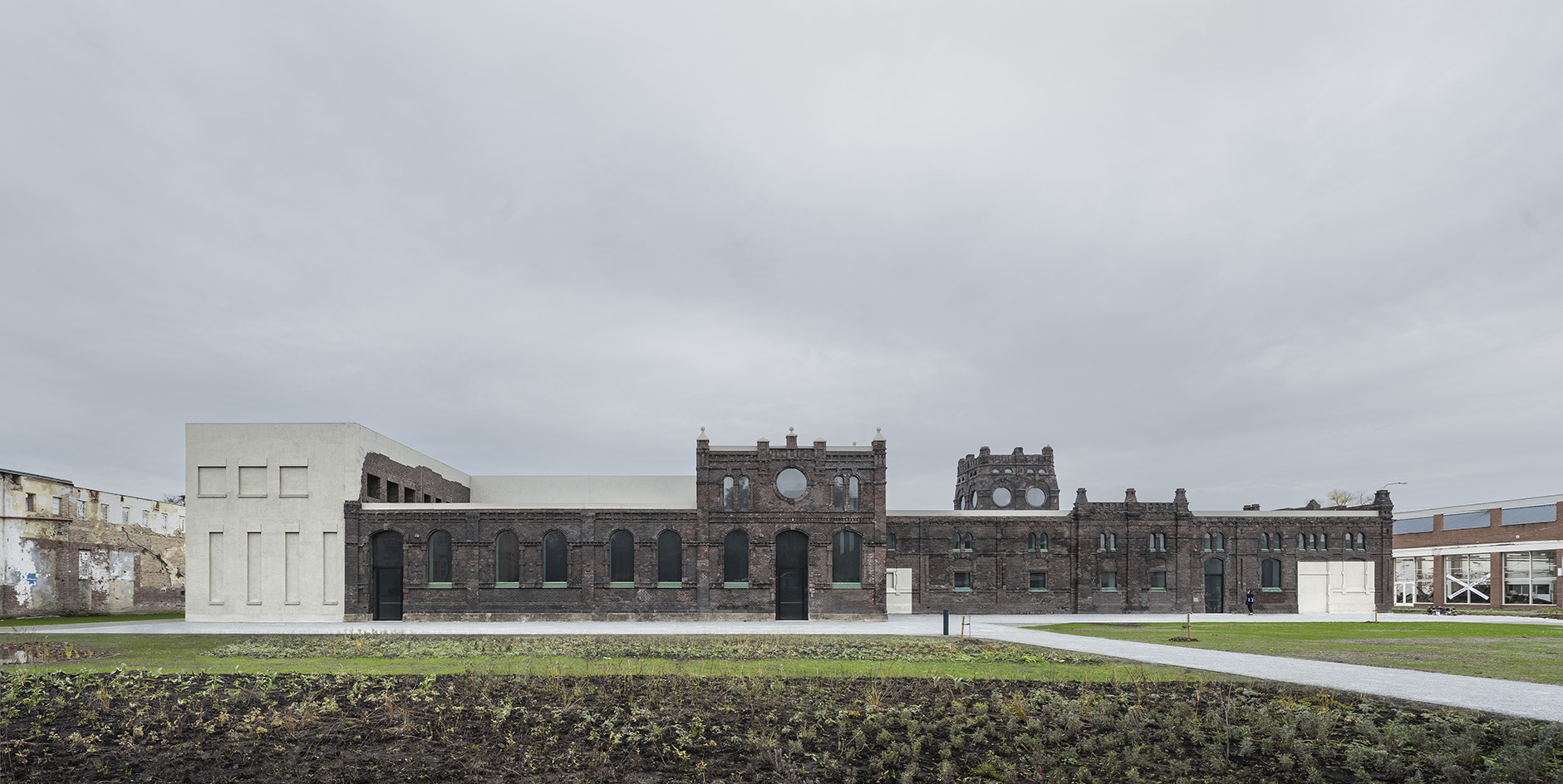 Plato in Ostrava is an art gallery on the crossroads of past and future
Plato in Ostrava is an art gallery on the crossroads of past and futurePlato Contemporary Art Gallery in Ostrava by KWK Promes is a modern rebirth celebrating a Czech building’s heritage
By Bartosz Haduch
-
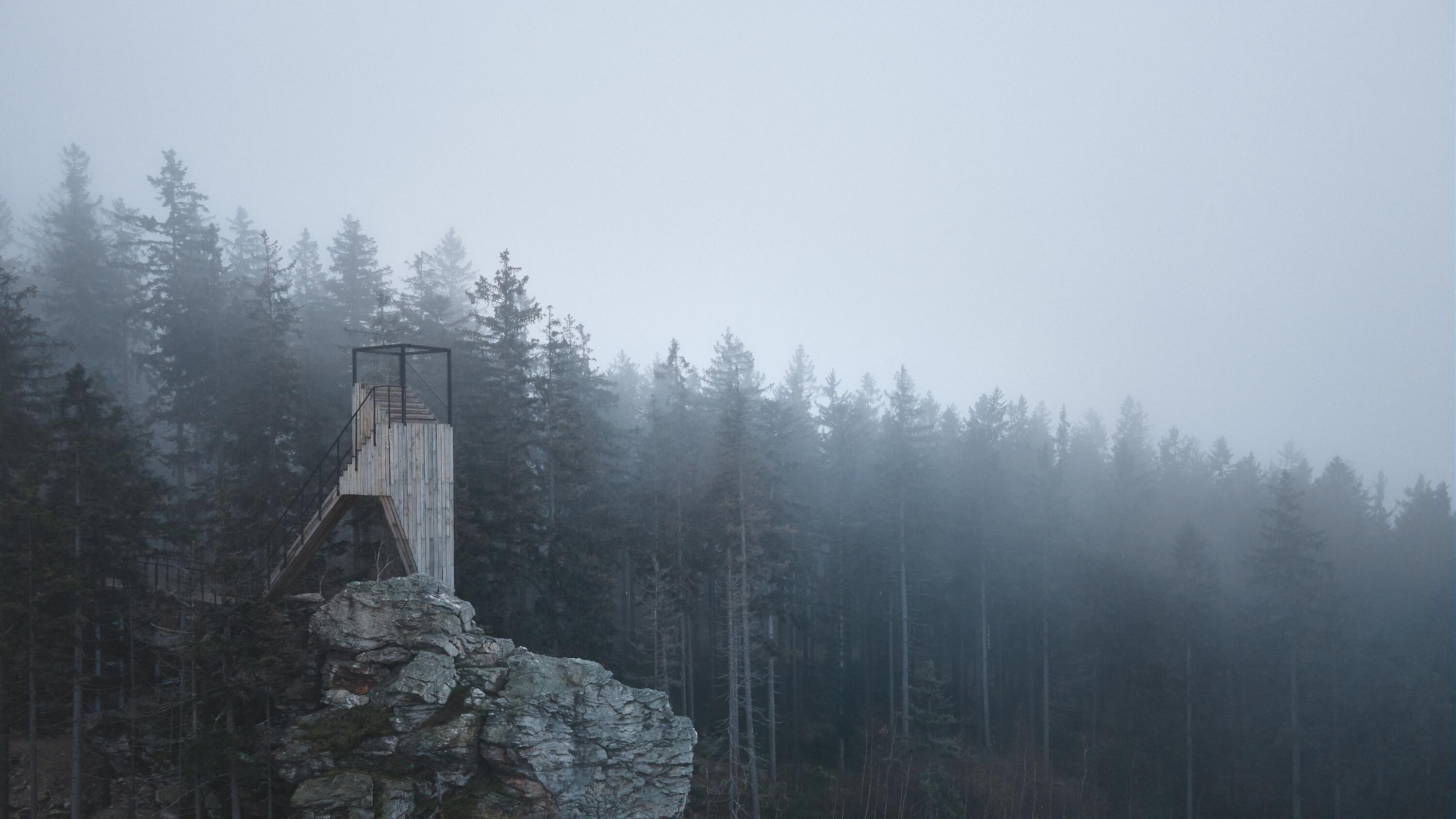 Dramatic mountain viewpoint series by Mjölk Architects celebrates Czech nature
Dramatic mountain viewpoint series by Mjölk Architects celebrates Czech natureThe Guard Patrol is Mjölk Architects’ installation of a mountain viewpoint series of four structures, created to celebrate local history and landscape
By Jonathan Bell
-
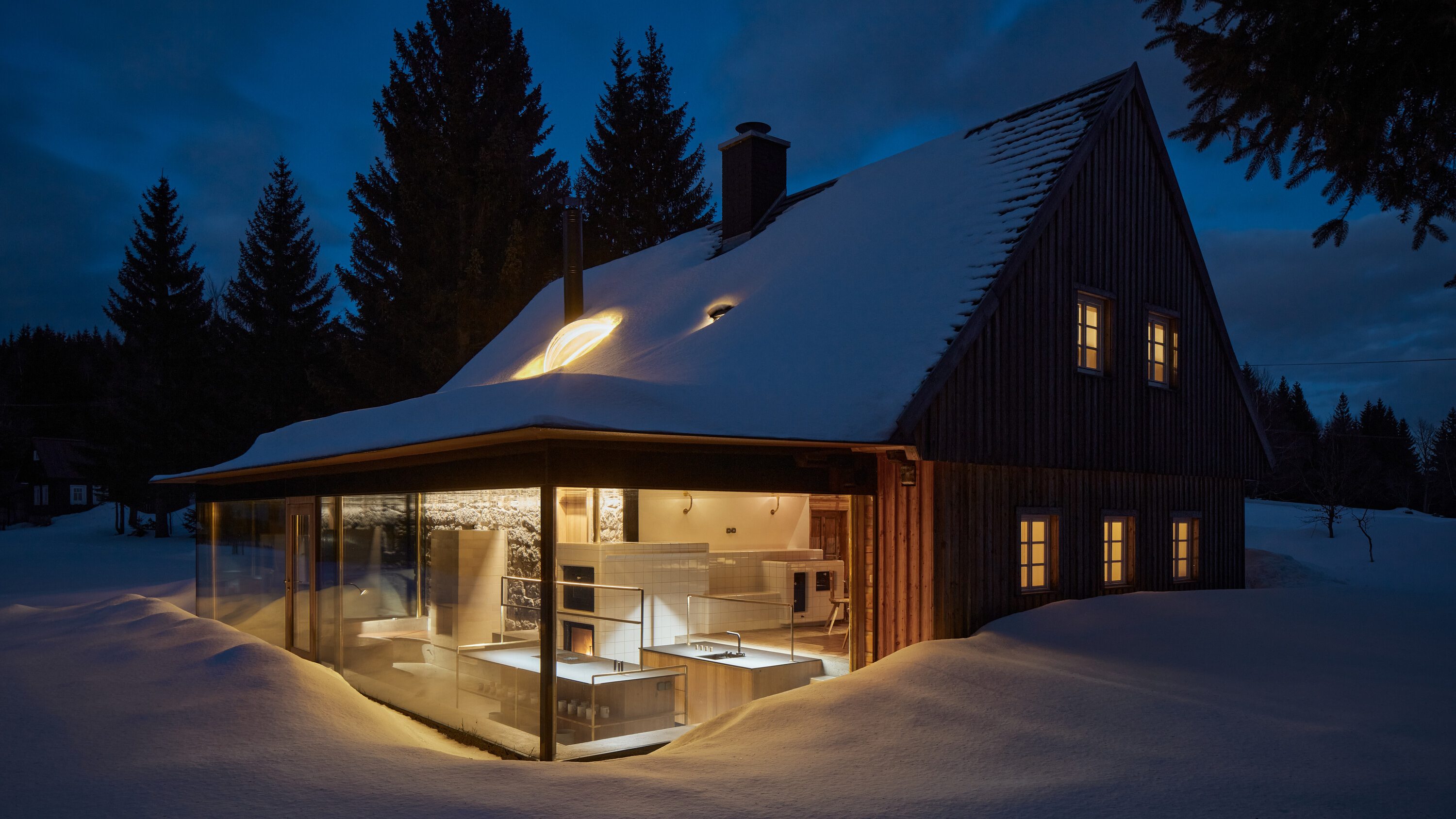 Glass Cabin is a glowing addition to an ancient cottage in a Czech Forest
Glass Cabin is a glowing addition to an ancient cottage in a Czech ForestMjölk Architects created the Glass Cabin as a mix of old and new, a masterful symphony of materials and textures
By Jonathan Bell
-
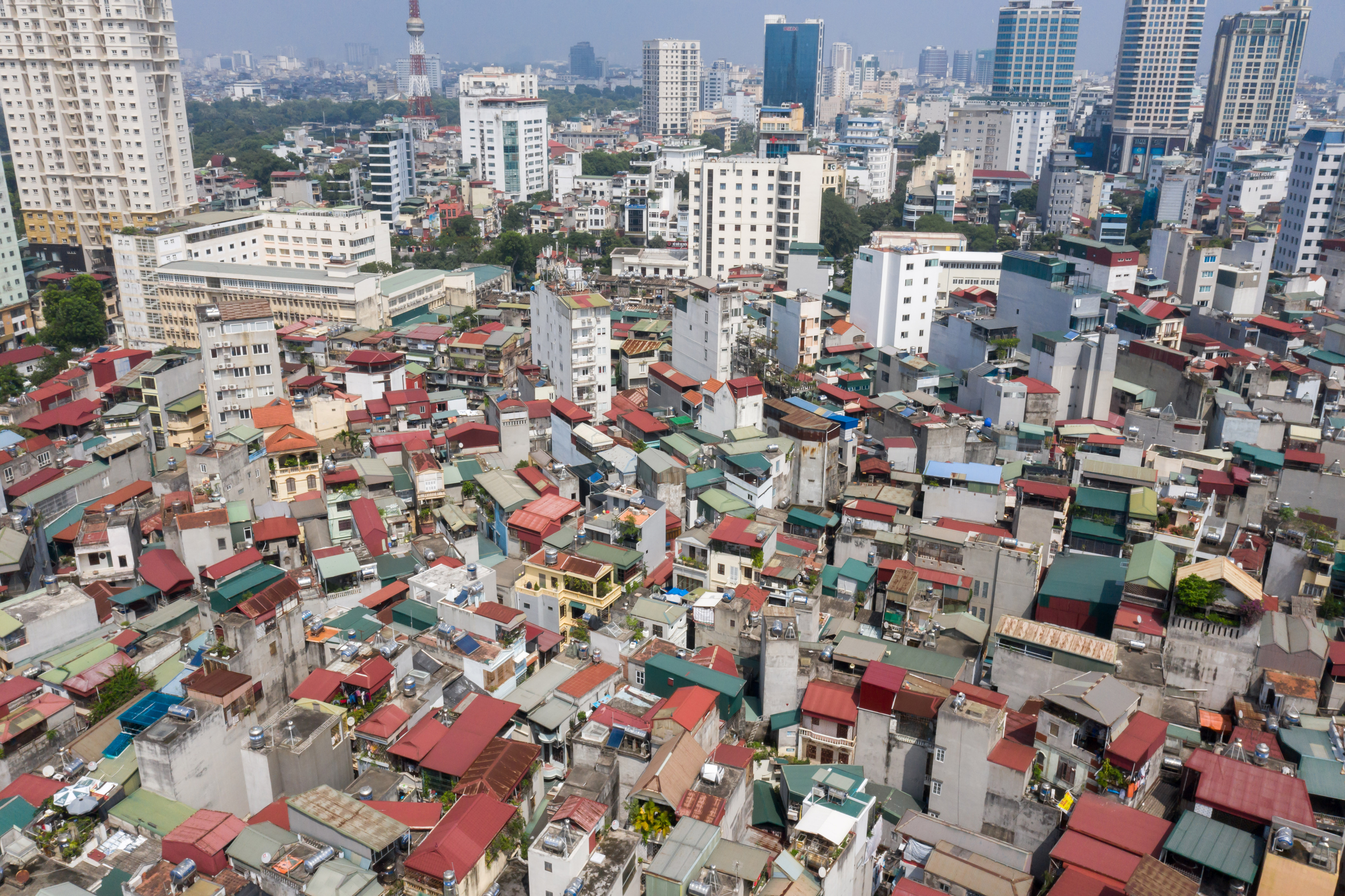 ODDO Architects, Vietnam + Czech Republic: Wallpaper* Architects’ Directory 2022
ODDO Architects, Vietnam + Czech Republic: Wallpaper* Architects’ Directory 2022Wallpaper* Architects’ Directory is our annual round-up of exciting emerging architecture studios. ODDO from Vietnam and the Czech Republic is the newest addition to our 2022 list, with this urban Vietnamese house
By Martha Elliott
-
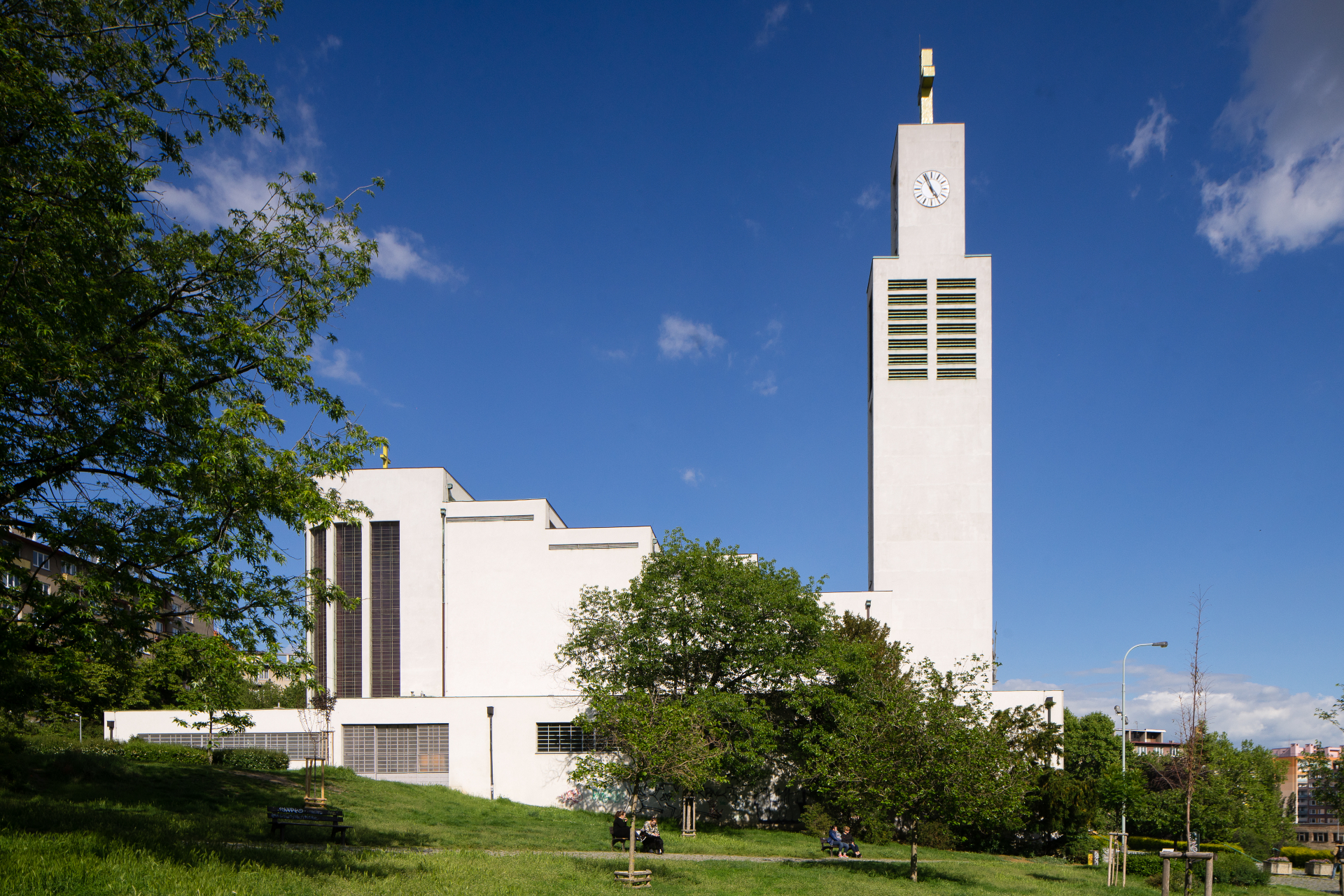 Explore Prague with this modernist architecture map
Explore Prague with this modernist architecture mapModern Prague Map is a finely crafted guide that celebrates 20th century buildings across the Czech Republic's capital
By Ellie Stathaki