Downs House II inspires West Coast Modern campaign in Vancouver
Downs House II, currently on the market in Vancouver, inspires a West Coast Modern campaign to save the modernist landmark
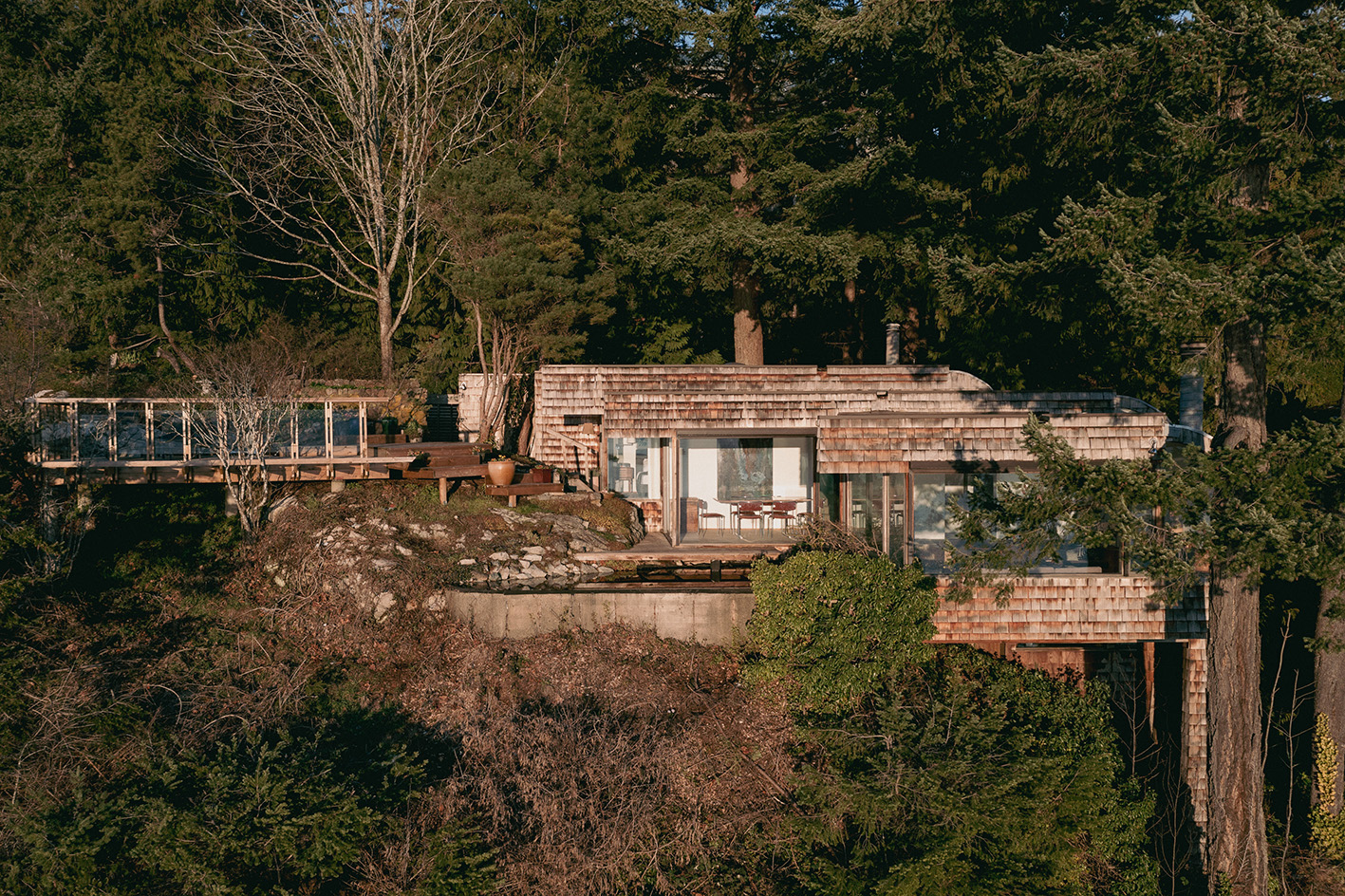
The fate of a West Coast modernist architecture classic, Downs House II, hangs in the balance, as the structure perches on a cliffside overlooking West Vancouver’s Garrow Bay.
The second home of the late, great Vancouver architect Barry Downs, it is now up for sale but unlike many of his other residential designs, is not protected by West Vancouver’s heritage register. In a competitive real estate market, this means the house at 6664 Marine Drive – only 1,400 sq ft on a 22,000 sq ft lot – is in imminent danger of demolition.
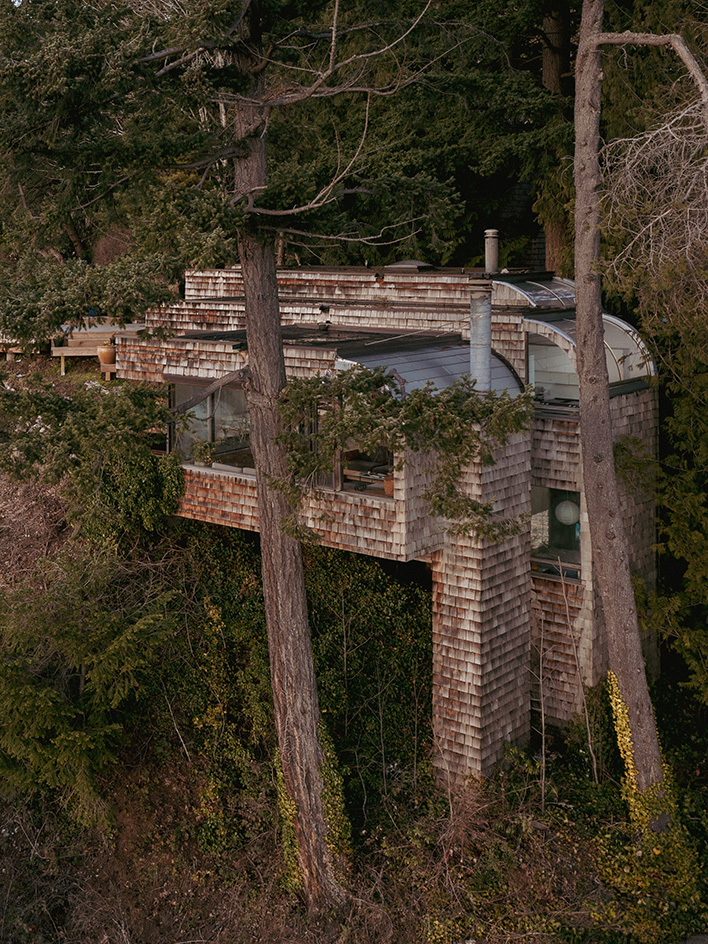
Downs House II: a Vancouver modernist gem
In a rare move, the realtor who listed the 1979-built Downs home at $4,598,000 has issued an urgent plea for an archiphile with a preservationist bent to buy it.
'The survival rate of homes like these is very bleak,' says Trent Rodney, co-founder at West Coast Modern. 'Unless we are able to find a buyer who appreciates the architectural significance of this home more than the redevelopment value of the land, it is doomed to join the long list of west coast modern homes that have been lost to history.'
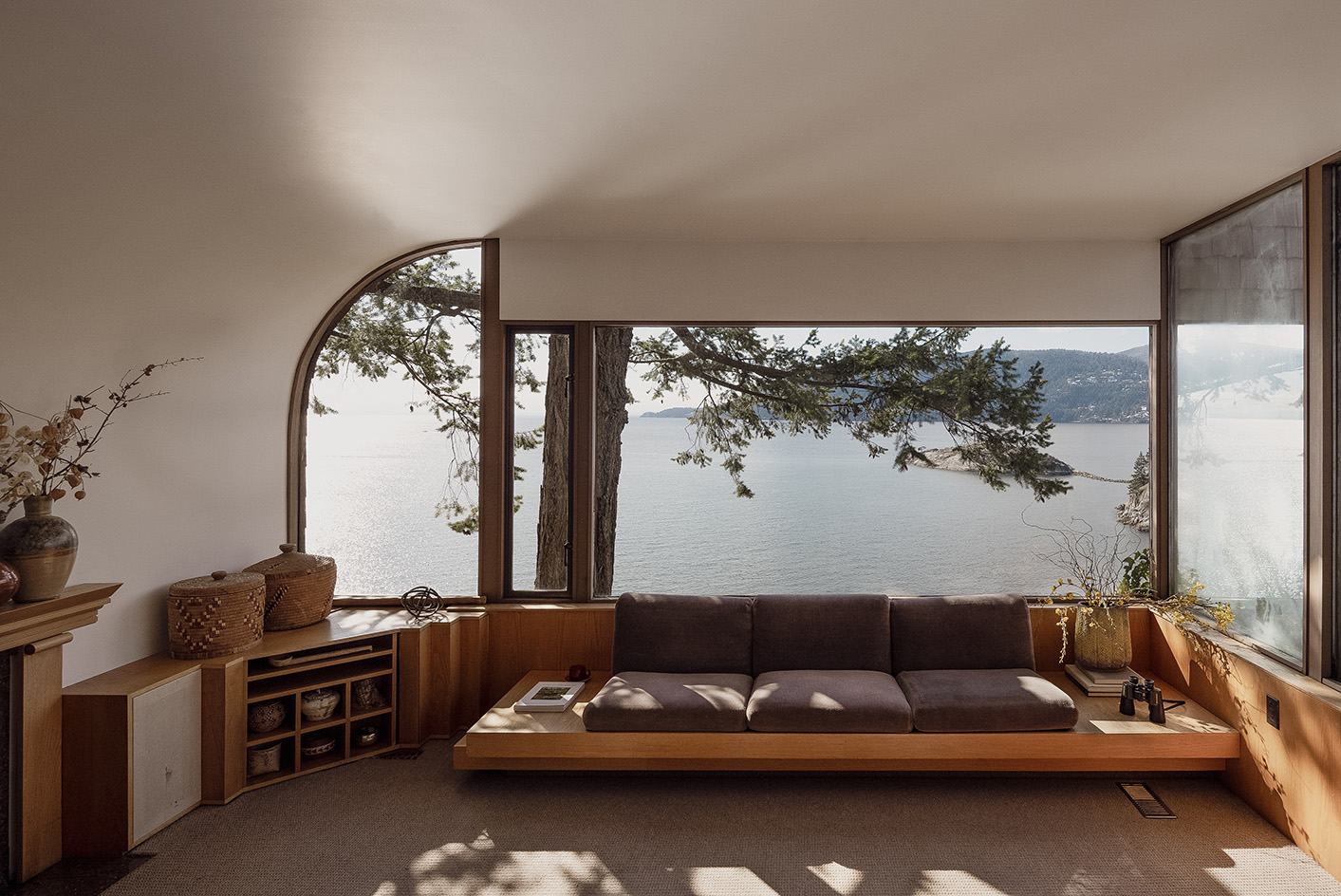
According to Rodney, an average of two West Coast modern homes are torn down every year. In his estimation, only 256 of the 1,100 homes built during the height of West Coast midcentury modernism remain standing today.
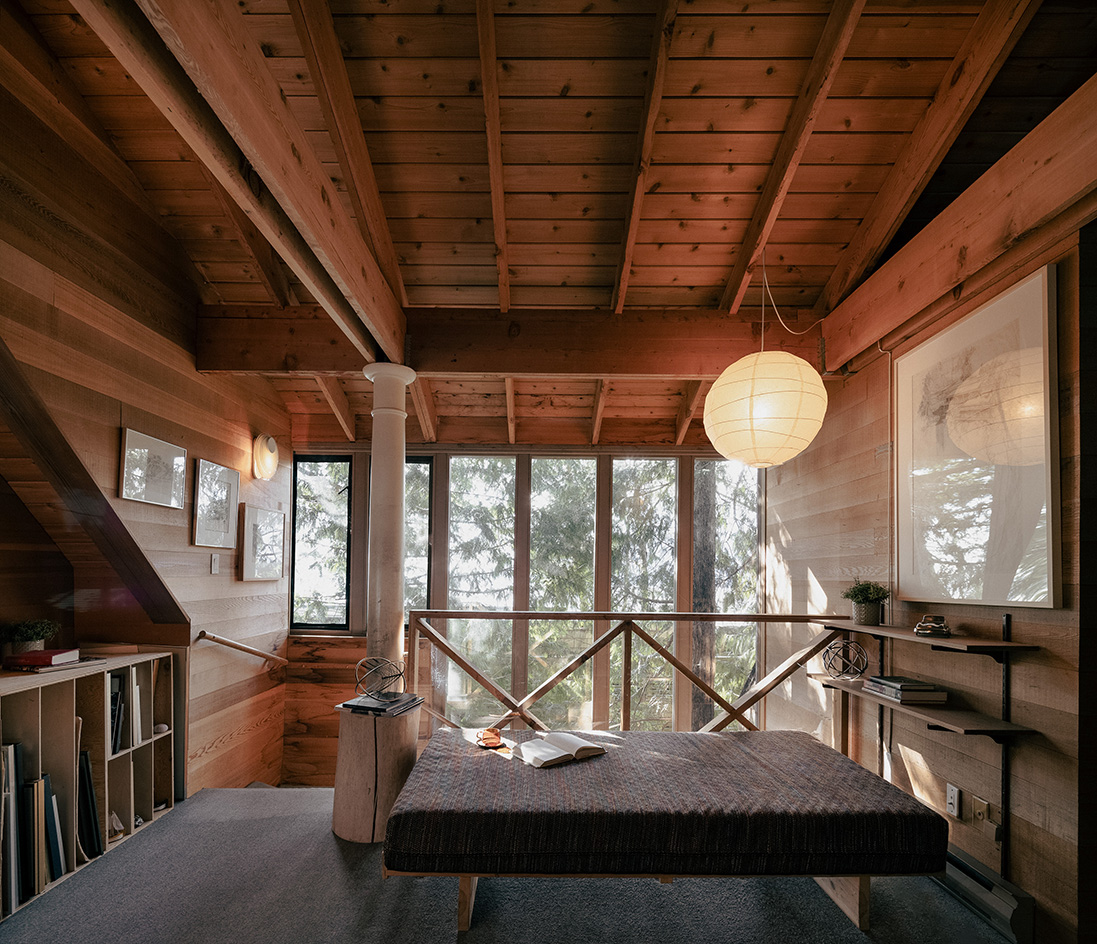
Indeed, the ghost of Arthur Mudry’s 1965 Frank Lloyd Wright-inspired Beaton House, demolished in 2018, lurks nearby as a tragic reminder of what can happen when indifference and price-per-square-footage market value collide. Ditto for the Graham House – a residential masterpiece designed by Downs’ contemporary Arthur Erickson in 1962 – which was demolished not far from here in 2007.
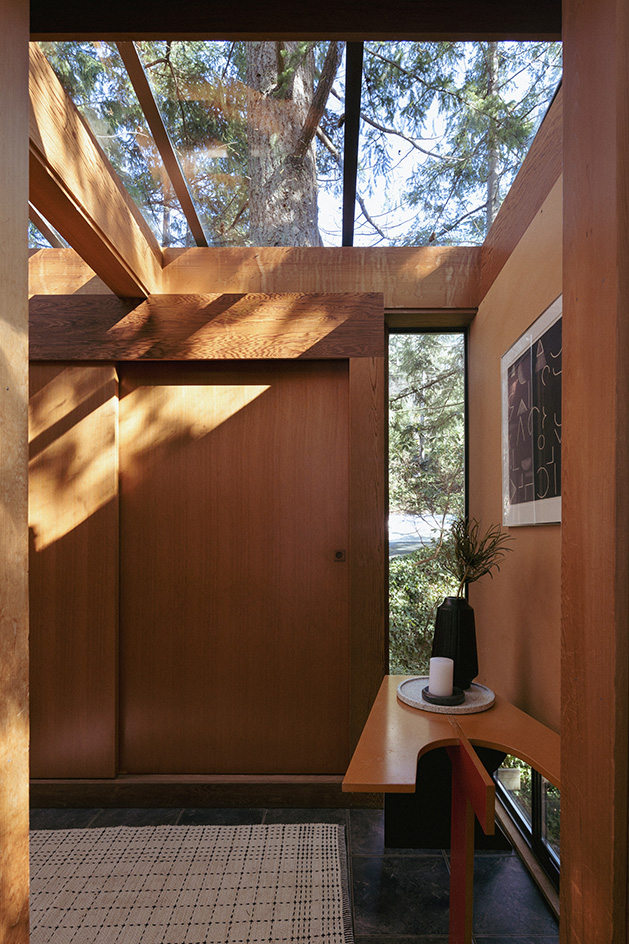
But there’s still time to save the Downs House II – a place that as its architect did – exudes modesty and a strong sense of place. The small footprint home on a half-acre waterfront lot, surrounded by trees and designed as a series of carefully orchestrated cross-axes that draw in mesmeric views of Howe Sound, embraces rather than upstages its stunning natural environment. The highlight of the two-bedroom home is a sunken living room that appears to slip seamlessly into the sea.
Wallpaper* Newsletter
Receive our daily digest of inspiration, escapism and design stories from around the world direct to your inbox.
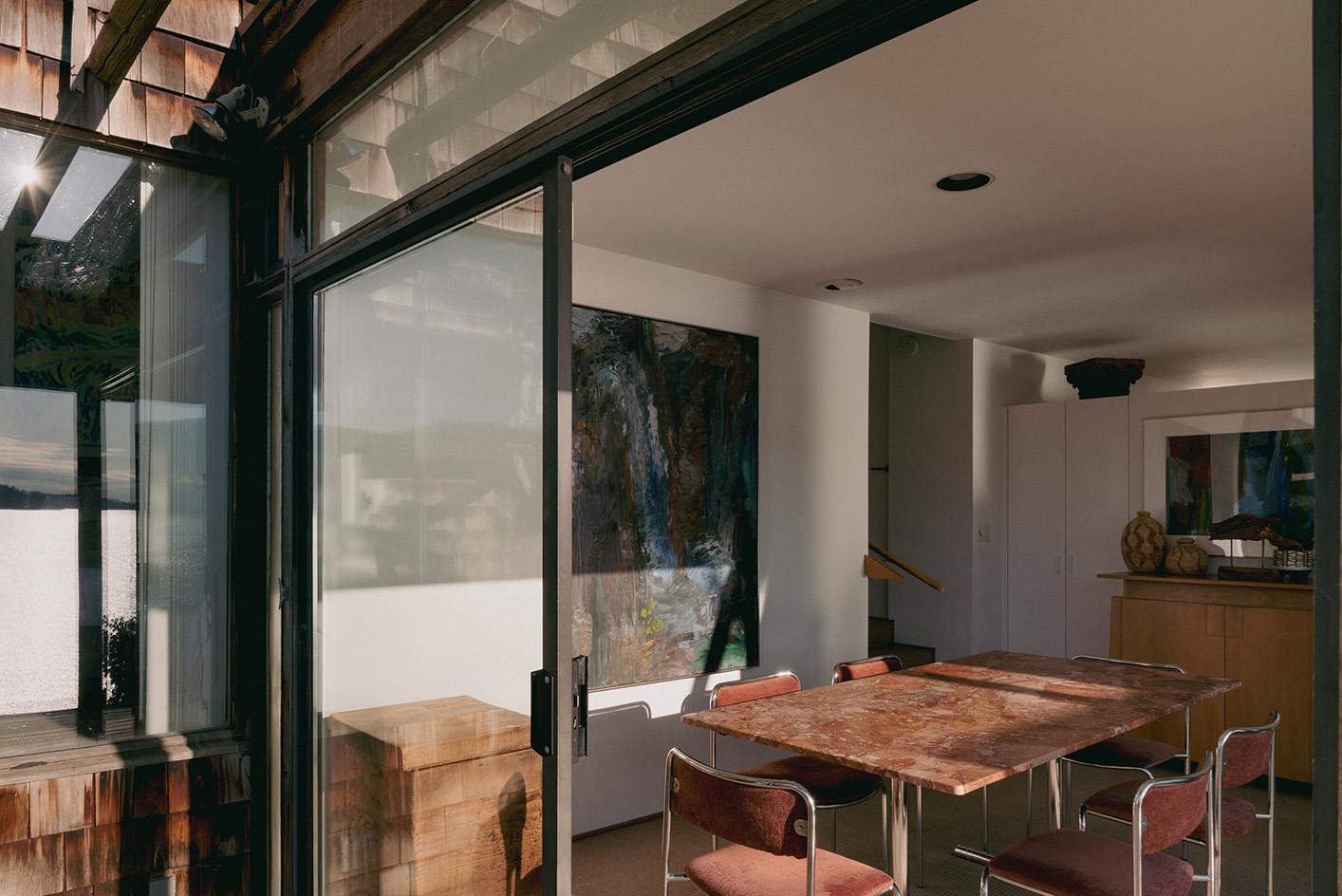
As Downs, who passed away in 2022, wrote in 1980 (Wood World Mag, Vol 8, 1980): 'Our primary aim was to design a house subservient to and in harmony with its magnificent setting. A bold site often requires bold forms, but in this case the building mass was fractured and stepped to conform with the rock benches and slopes. Our needs are pretty modest, and I somehow wanted the house to have a modest quality rather than compete with or dominate its site.'
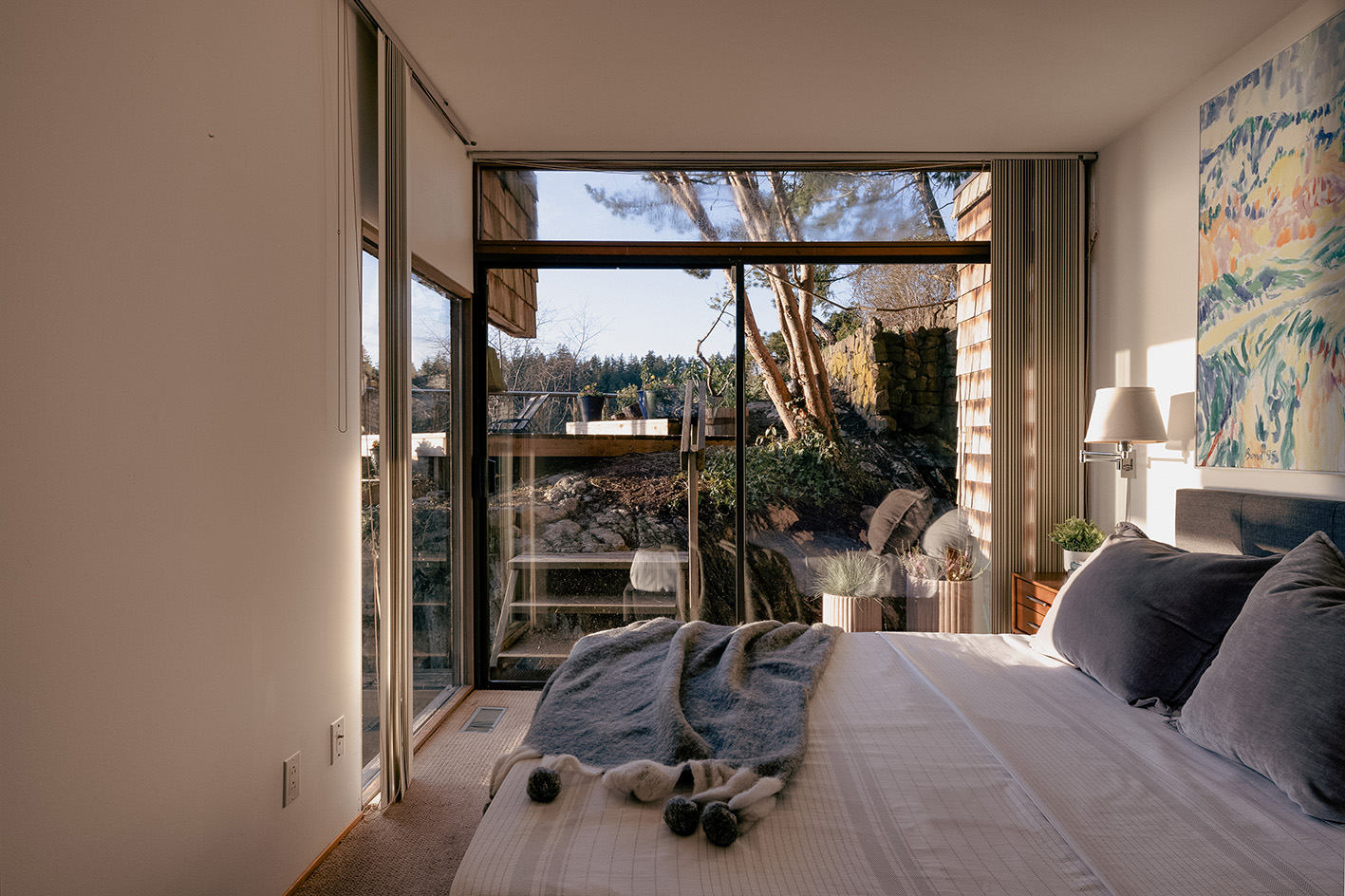
In many ways Downs used this house as a testing ground for his designs that form part of Vancouver’s civic architecture – from Canada Place to Yaletown. The preservation of his home will serve as a test of the city’s architectural mettle.
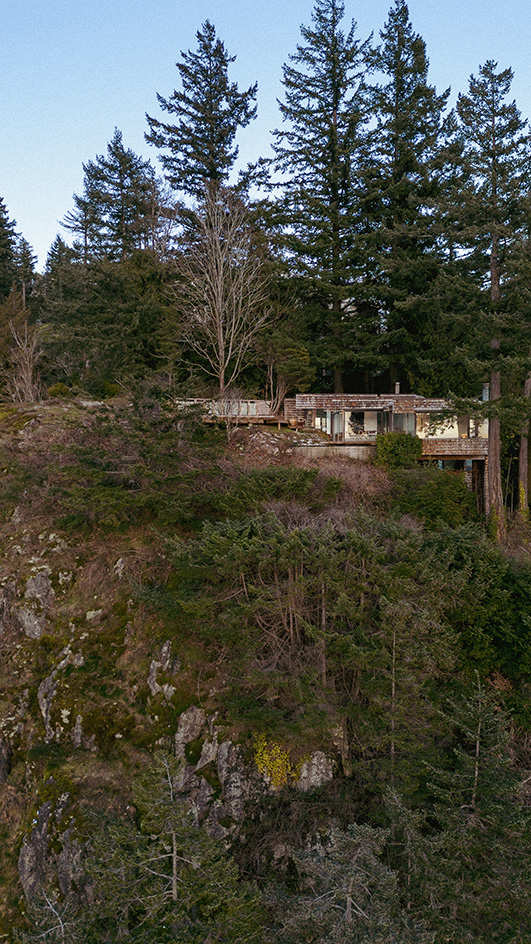
-
 Put these emerging artists on your radar
Put these emerging artists on your radarThis crop of six new talents is poised to shake up the art world. Get to know them now
By Tianna Williams
-
 Dining at Pyrá feels like a Mediterranean kiss on both cheeks
Dining at Pyrá feels like a Mediterranean kiss on both cheeksDesigned by House of Dré, this Lonsdale Road addition dishes up an enticing fusion of Greek and Spanish cooking
By Sofia de la Cruz
-
 Creased, crumpled: S/S 2025 menswear is about clothes that have ‘lived a life’
Creased, crumpled: S/S 2025 menswear is about clothes that have ‘lived a life’The S/S 2025 menswear collections see designers embrace the creased and the crumpled, conjuring a mood of laidback languor that ran through the season – captured here by photographer Steve Harnacke and stylist Nicola Neri for Wallpaper*
By Jack Moss
-
 Smoke Lake Cabin is an off-grid hideaway only accessible by boat
Smoke Lake Cabin is an off-grid hideaway only accessible by boatThis Canadian cabin is a modular and de-mountable residence, designed by Anya Moryoussef Architect (AMA) and nestled within Algonquin Provincial Park in Ontario
By Tianna Williams
-
 Ten contemporary homes that are pushing the boundaries of architecture
Ten contemporary homes that are pushing the boundaries of architectureA new book detailing 59 visually intriguing and technologically impressive contemporary houses shines a light on how architecture is evolving
By Anna Solomon
-
 Explore the Perry Estate, a lesser-known Arthur Erickson project in Canada
Explore the Perry Estate, a lesser-known Arthur Erickson project in CanadaThe Perry estate – a residence and studio built for sculptor Frank Perry and often visited by his friend Bill Reid – is now on the market in North Vancouver
By Hadani Ditmars
-
 A new lakeshore cottage in Ontario is a spectacular retreat set beneath angled zinc roofs
A new lakeshore cottage in Ontario is a spectacular retreat set beneath angled zinc roofsFamily Cottage by Vokac Taylor mixes spatial gymnastics with respect for its rocky, forested waterside site
By Jonathan Bell
-
 We zoom in on Ontario Place, Toronto’s lake-defying 1971 modernist showpiece
We zoom in on Ontario Place, Toronto’s lake-defying 1971 modernist showpieceWe look back at Ontario Place, Toronto’s striking 1971 showpiece and modernist marvel with an uncertain future
By Dave LeBlanc
-
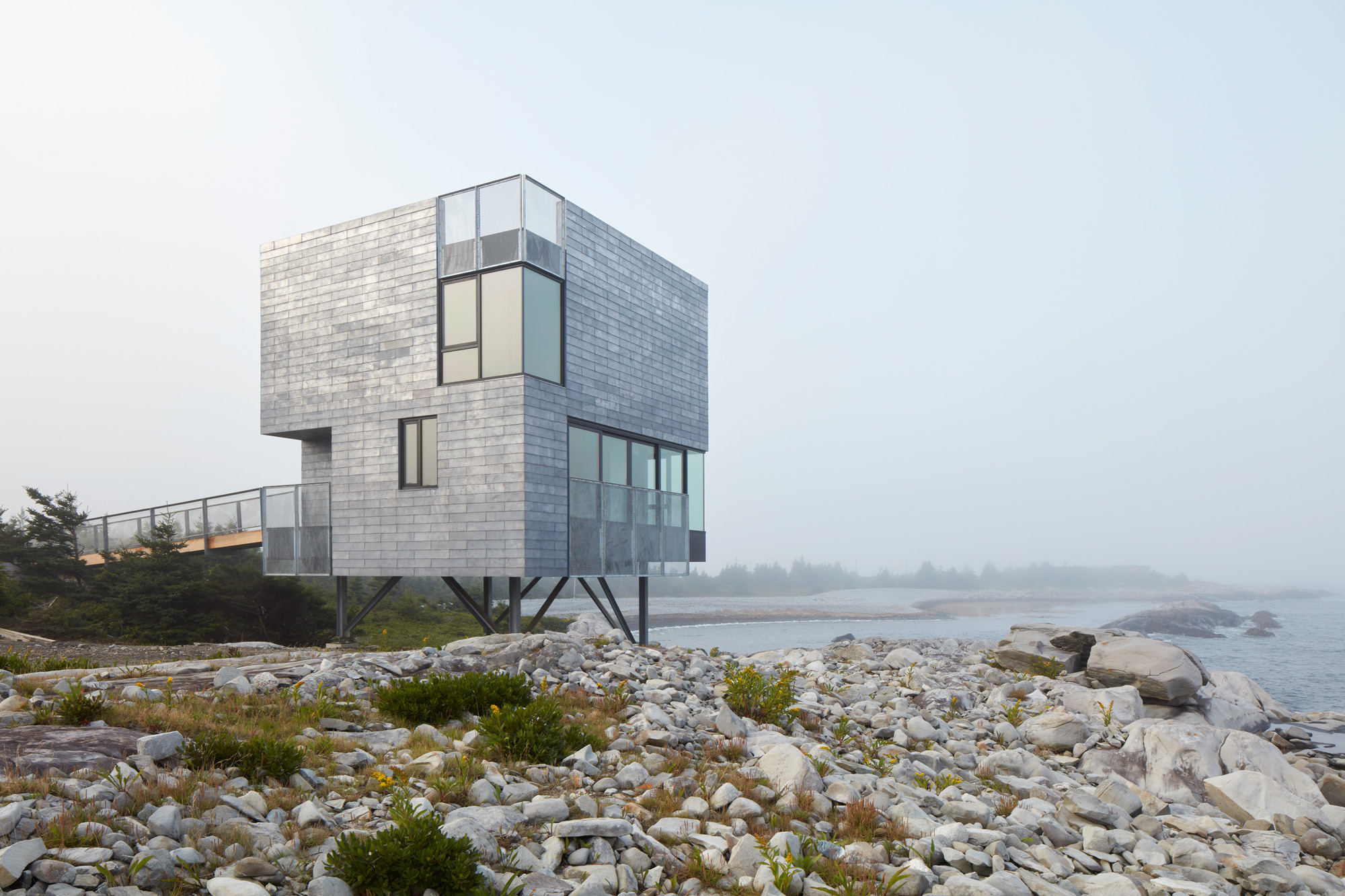 This Canadian guest house is ‘silent but with more to say’
This Canadian guest house is ‘silent but with more to say’El Aleph is a new Canadian guest house by MacKay-Lyons Sweatapple, designed for seclusion and connection with nature, and a Wallpaper* Design Awards 2025 winner
By Ellie Stathaki
-
 Wallpaper* Design Awards 2025: celebrating architectural projects that restore, rebalance and renew
Wallpaper* Design Awards 2025: celebrating architectural projects that restore, rebalance and renewAs we welcome 2025, the Wallpaper* Architecture Awards look back, and to the future, on how our attitudes change; and celebrate how nature, wellbeing and sustainability take centre stage
By Ellie Stathaki
-
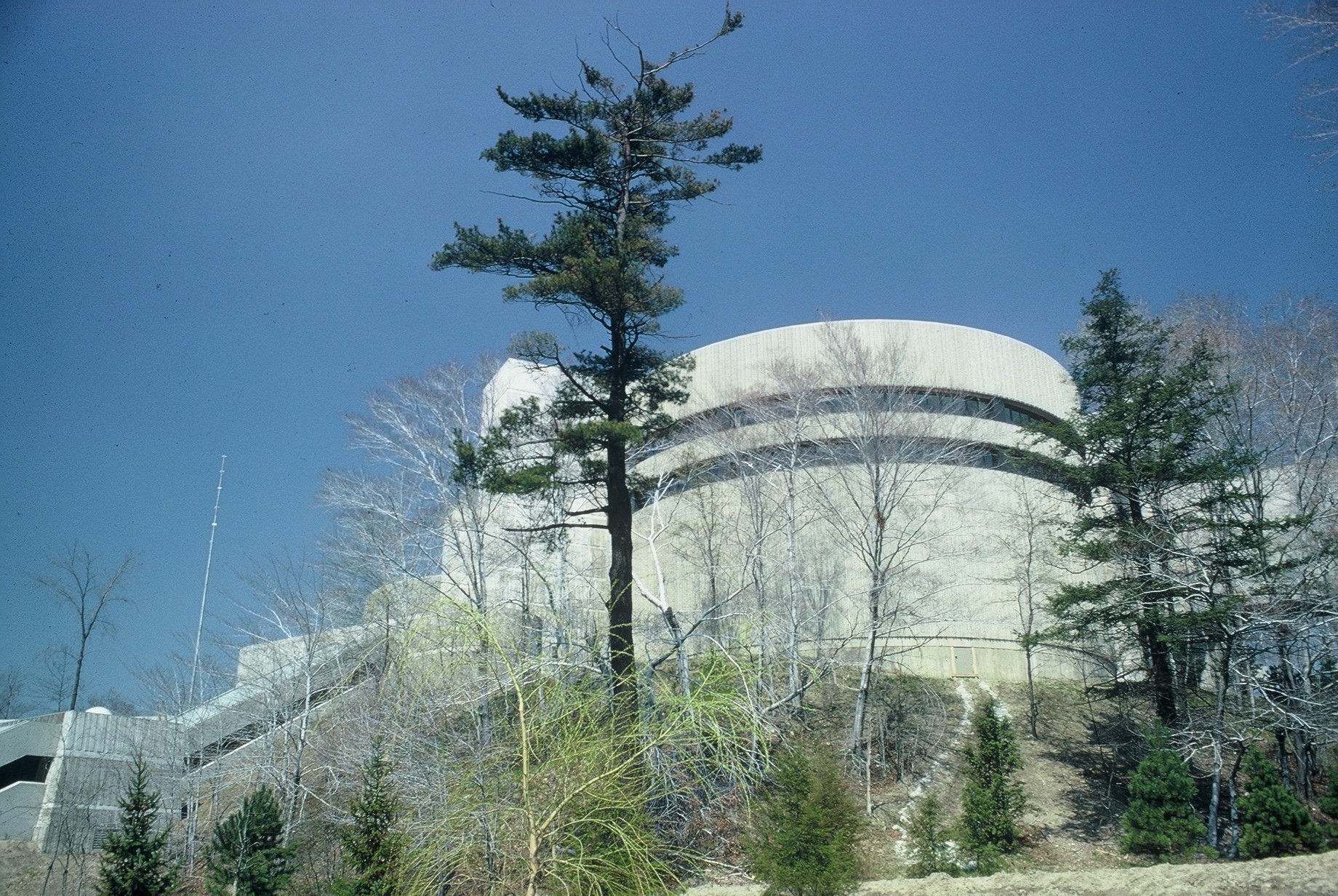 The case of the Ontario Science Centre: a 20th-century architecture classic facing an uncertain future
The case of the Ontario Science Centre: a 20th-century architecture classic facing an uncertain futureThe Ontario Science Centre by Raymond Moriyama is in danger; we look at the legacy and predicament of this 20th-century Toronto gem
By Dave LeBlanc