Enjoy whale watching from this east coast villa in Mexico, a contemporary oceanside gem
East coast villa Casa Tupika in Riviera Nayarit, Mexico, is designed by architecture studios BLANCASMORAN and Rzero to be in harmony with its coastal and tropical context
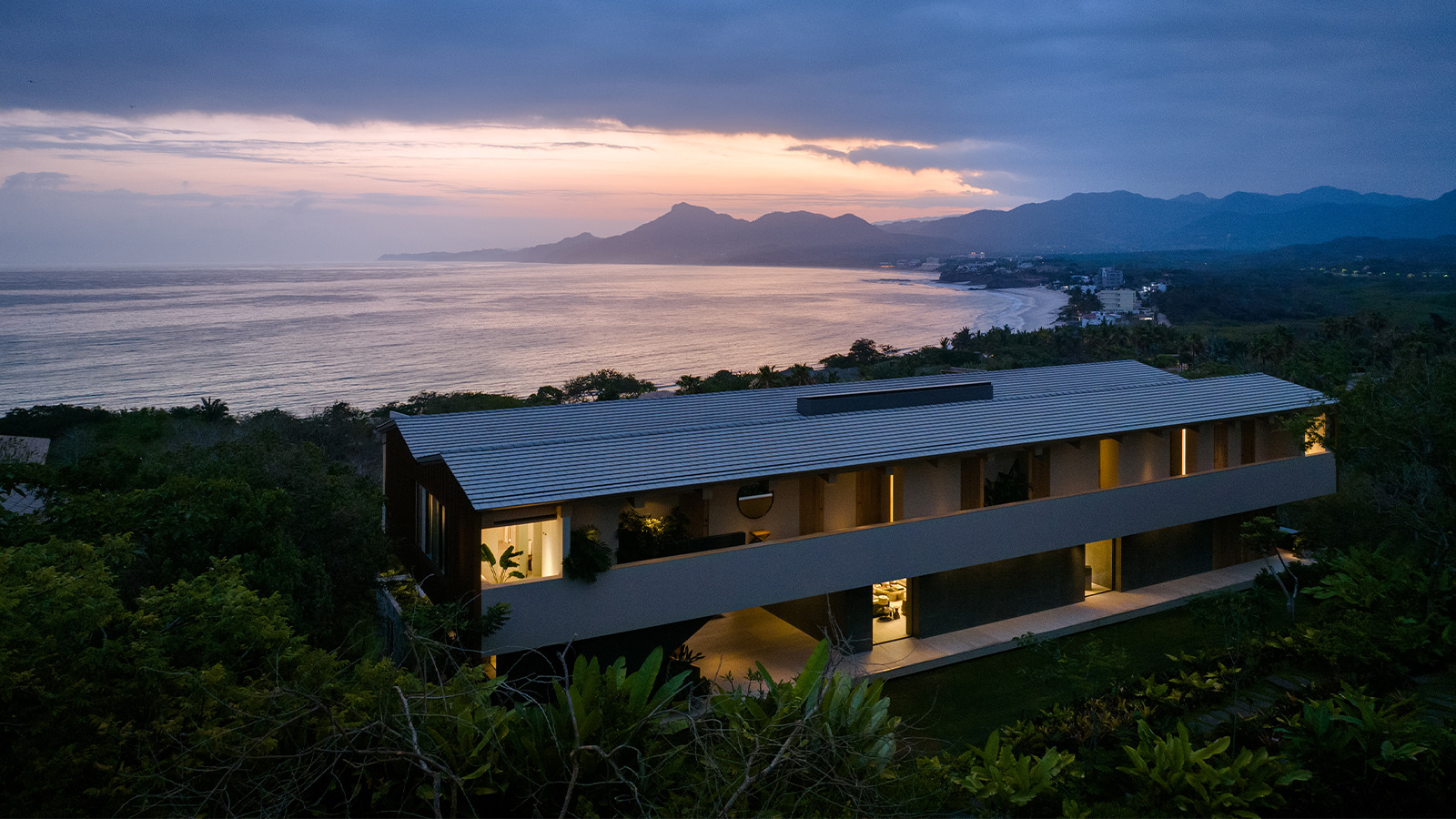
On the Pacific shores of Mexico, this east coast villa is situated in Riviera Nayarit, which overlooks 200 miles of sandy coastline and more specifically, Litibú Bay, which is sandwiched between the small fisherman and surfer town of Sayulita to the north, and the bustling city of Puerto Vallerta in the south. Titled Casa Tupika, the home is designed by architecture studios BLANCASMORAN and Rzero. It strikes the perfect balance between contemporary design and its coastal topography, giving the client a private oasis to retreat to.
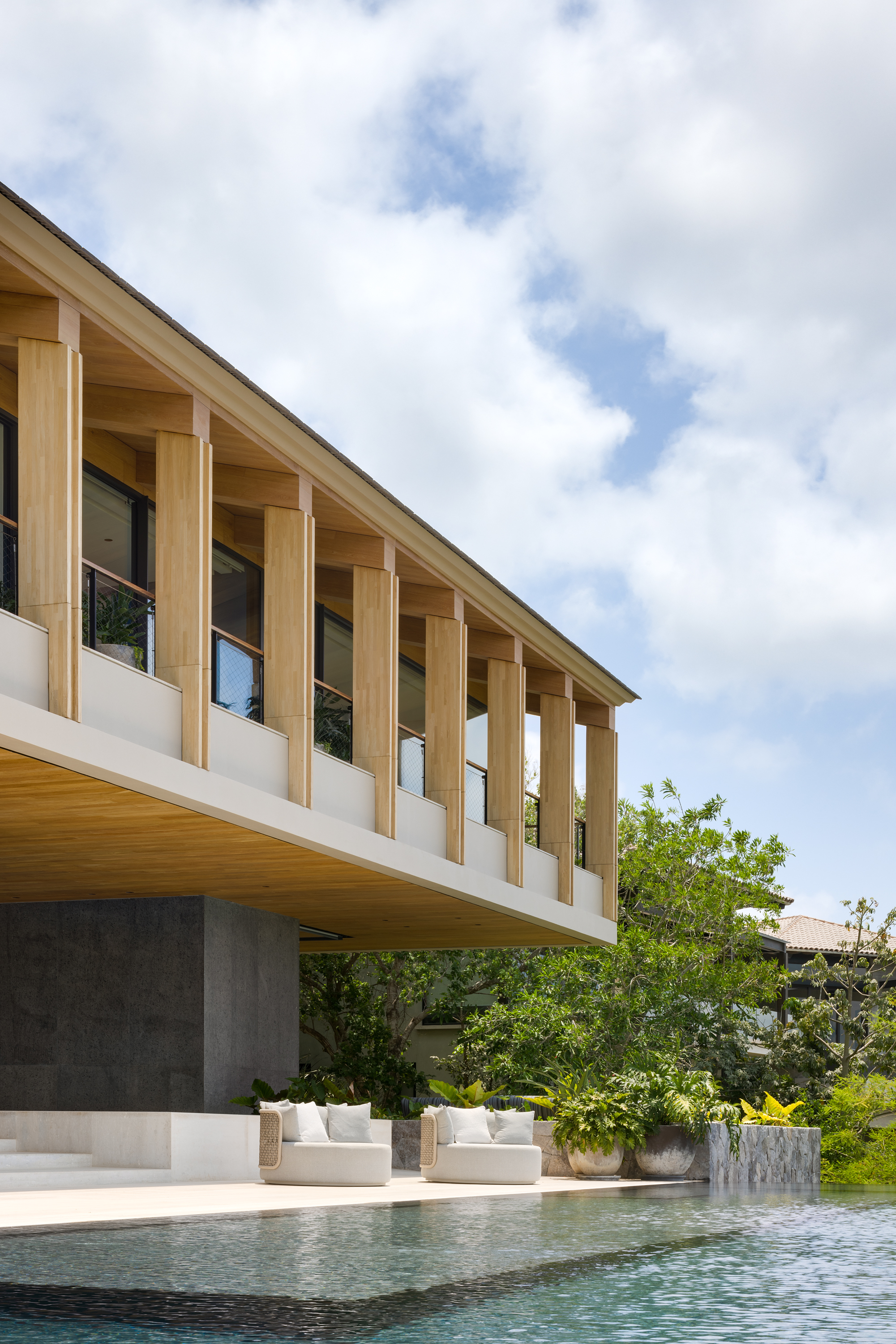
Inside this east coast villa in Riviera Nayarit, Mexico
The home is positioned facing the sea, situated on a hillside, and boasts a timber façade that blends into the surrounding tropical vegetation. The building comprises three offset levels. Among them, a large platform is open to the ocean breeze and the coastal views, which are known to include sightings of Humpback whales as they migrate to give birth. This wide, open space is the heart of the home, designed to be a social area in which to relax and host family and friends.
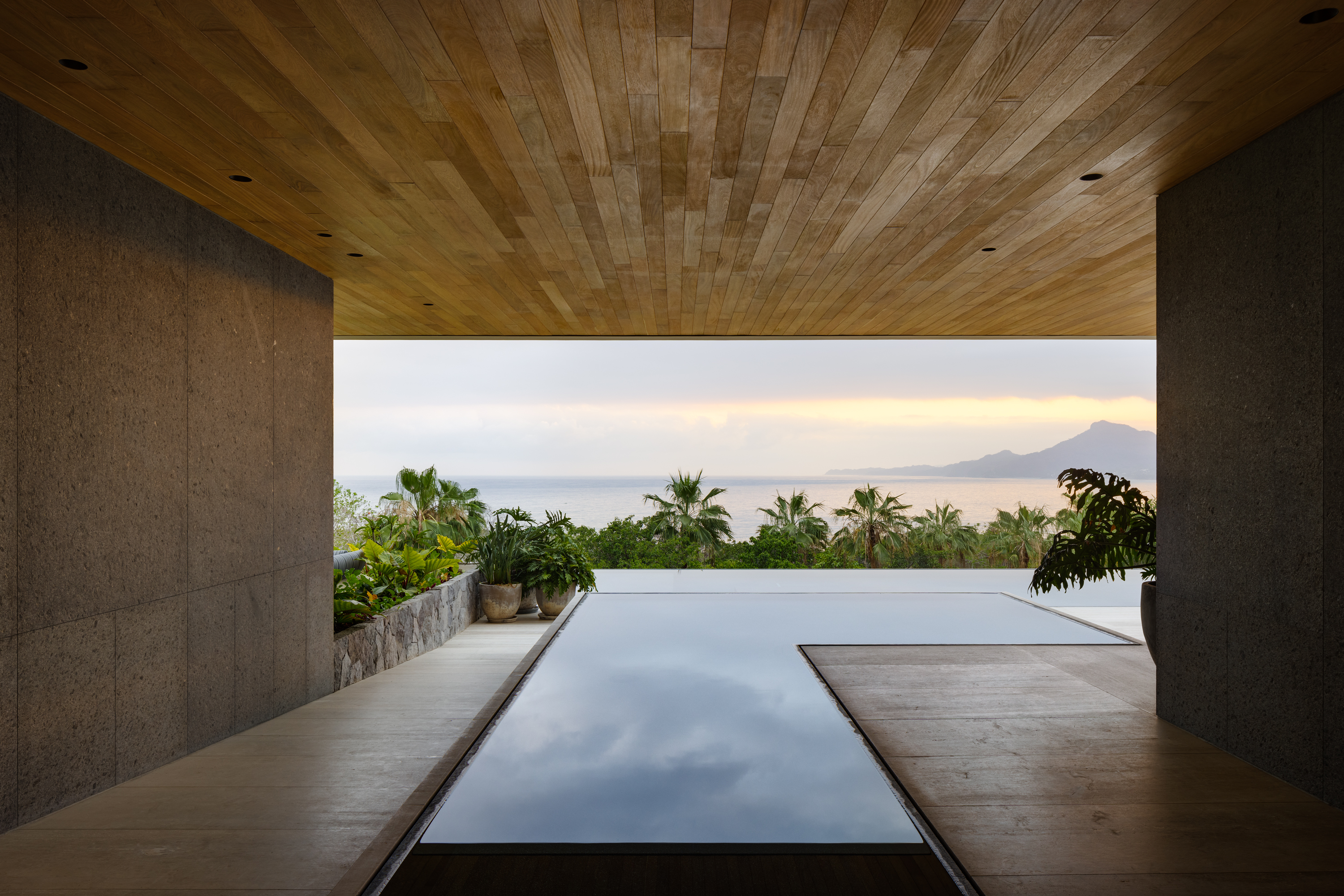
To the front of this platform is a large water mirror, which is in line with the horizon, seamlessly bridging the space between indoor and outdoor living and visually connecting to the sea. It also connects to the main pool, children’s pool, and jacuzzi. The large bodies of water reflect the ocean’s colours throughout different weather and time of day, projecting a rippling effect onto the home.
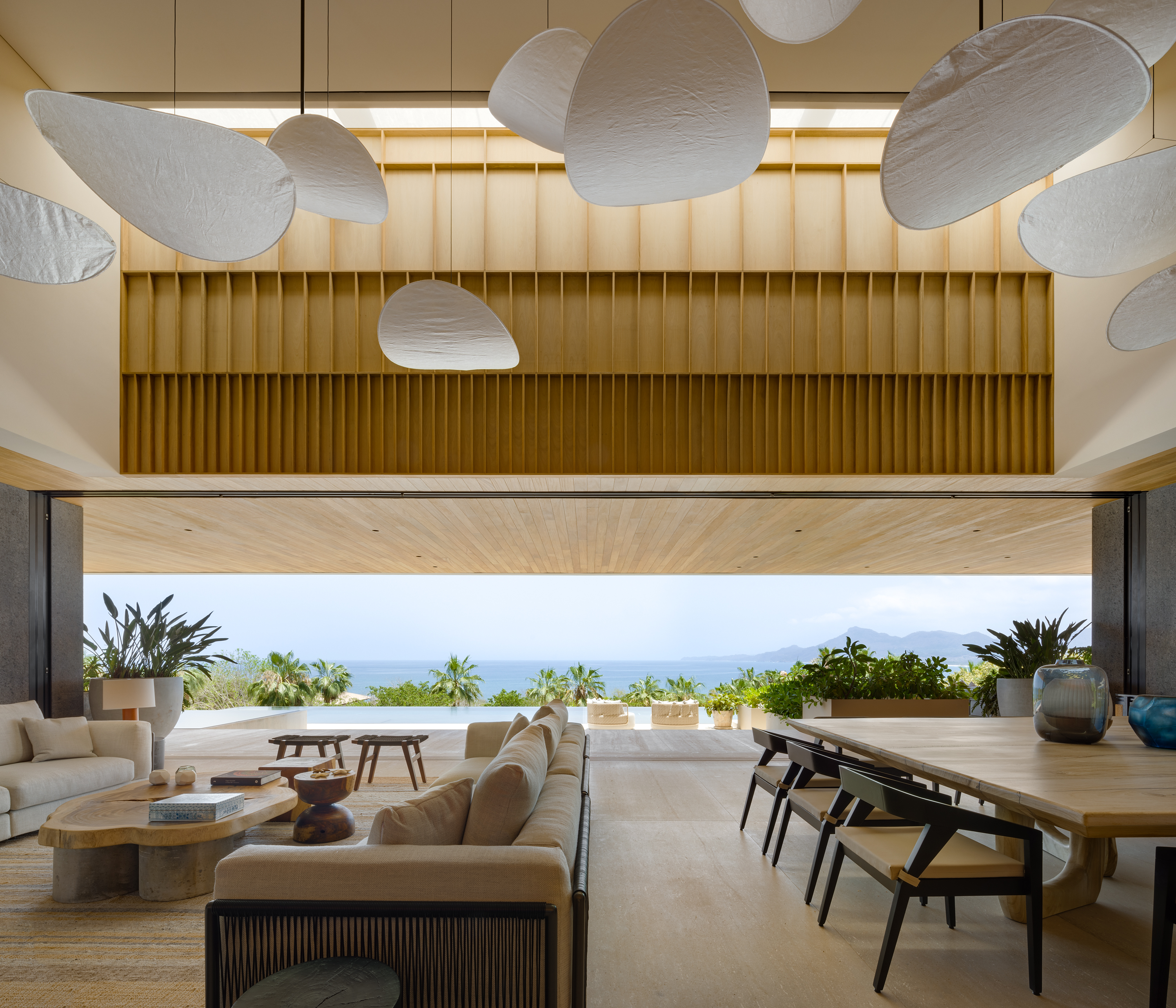
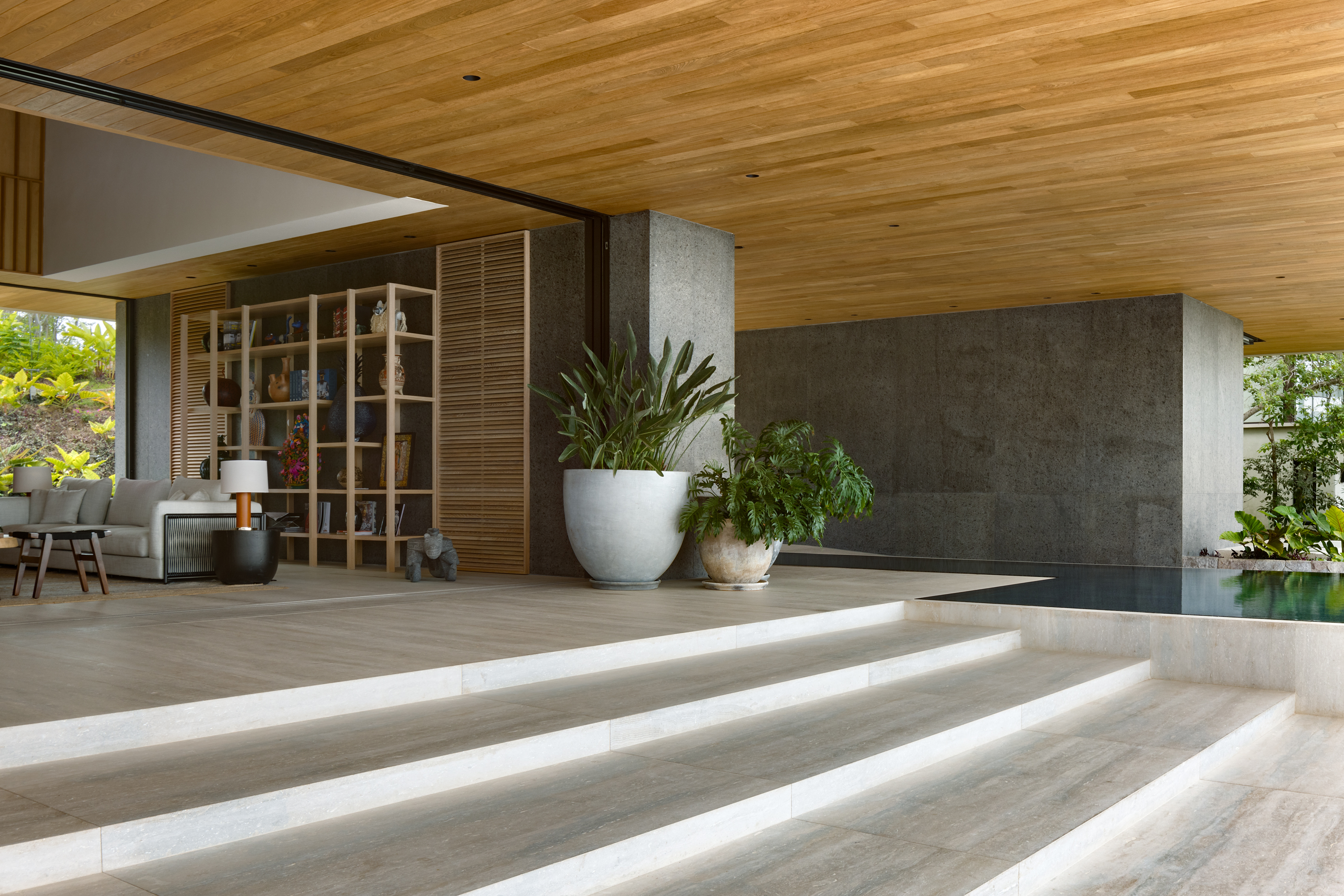
Inside the home, a system of sliding glass doors elegantly divides each space, allowing visual and physical connections across internal areas. Importantly, it is another tool to break down the divide between indoors and outdoors, also allowing for climate control tailored to the client’s preferences.
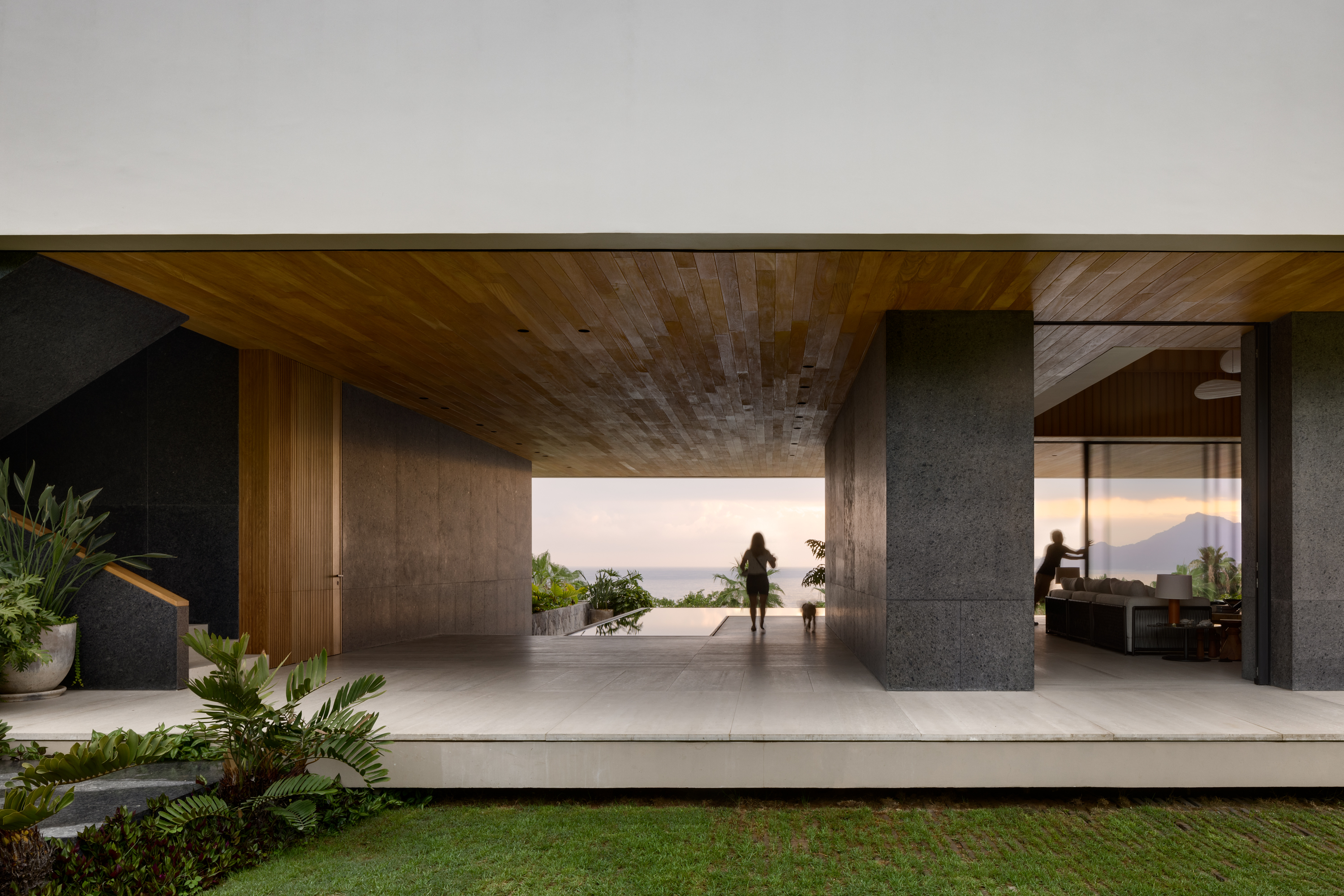
Venturing upstairs, the upper floor is a secluded retreat – home to the bedrooms, which are positioned to enjoy the best of the ocean views. The ground floor is a flowing social area, with a lobby, bar and a terrace for outdoor dining. Meanwhile, parking is tucked away in the basement, alongside a gym, a cinema room, and a large guest bungalow for visitor privacy. With cascading views and hotel-esque amenities, it would be hard to find a reason to leave.
Wallpaper* Newsletter
Receive our daily digest of inspiration, escapism and design stories from around the world direct to your inbox.
Tianna Williams is Wallpaper*s staff writer. Before joining the team in 2023, she contributed to BBC Wales, SurfGirl Magazine, Parisian Vibe, The Rakish Gent, and Country Life, with work spanning from social media content creation to editorial. When she isn’t writing extensively across varying content pillars ranging from design, and architecture to travel, and art, she also helps put together the daily newsletter. She enjoys speaking to emerging artists, designers, and architects, writing about gorgeously designed houses and restaurants, and day-dreaming about her next travel destination.
-
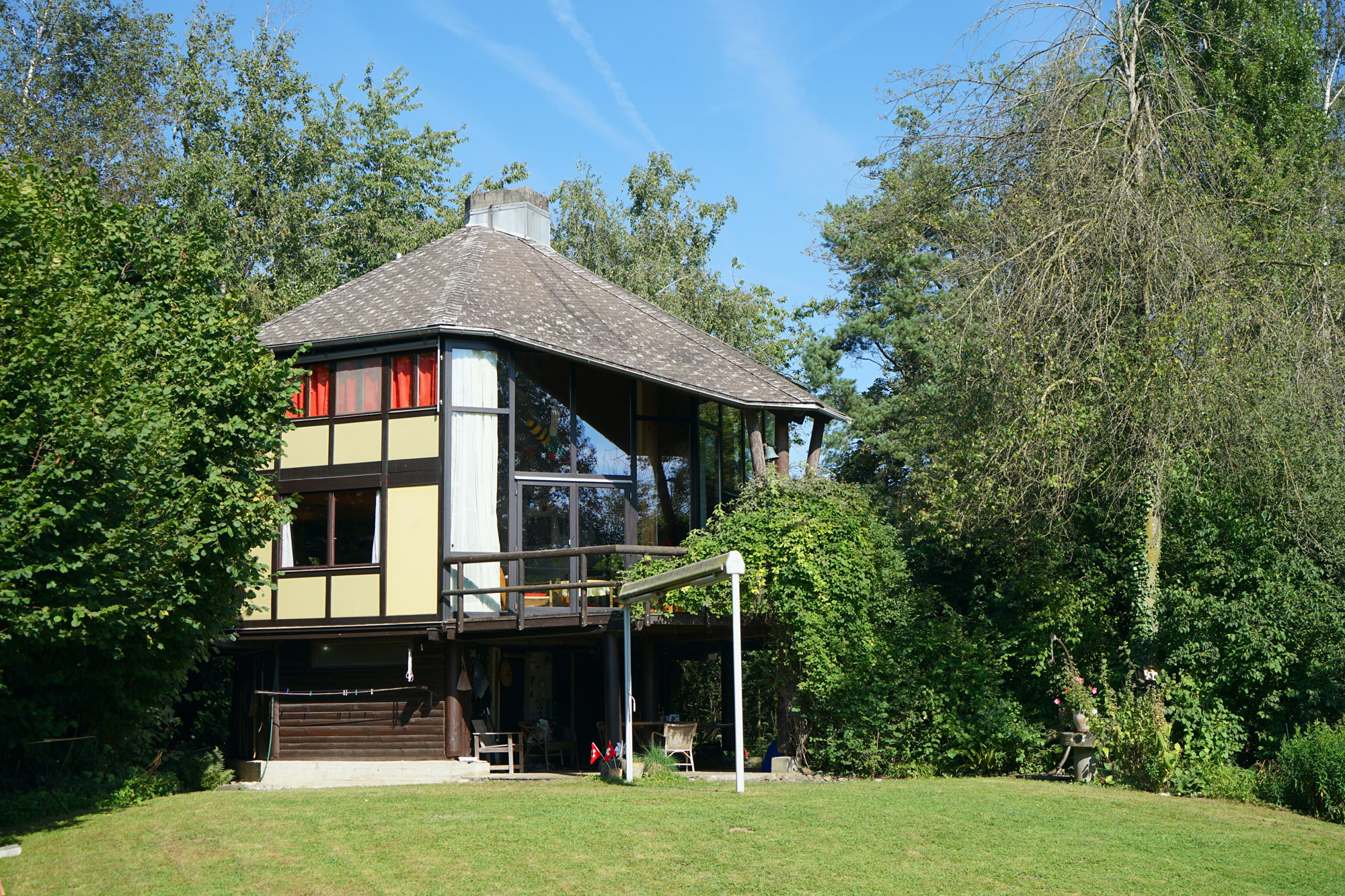 Meet Lisbeth Sachs, the lesser known Swiss modernist architect
Meet Lisbeth Sachs, the lesser known Swiss modernist architectPioneering Lisbeth Sachs is the Swiss architect behind the inspiration for creative collective Annexe’s reimagining of the Swiss pavilion for the Venice Architecture Biennale 2025
By Adam Štěch
-
 A stripped-back elegance defines these timeless watch designs
A stripped-back elegance defines these timeless watch designsWatches from Cartier, Van Cleef & Arpels, Rolex and more speak to universal design codes
By Hannah Silver
-
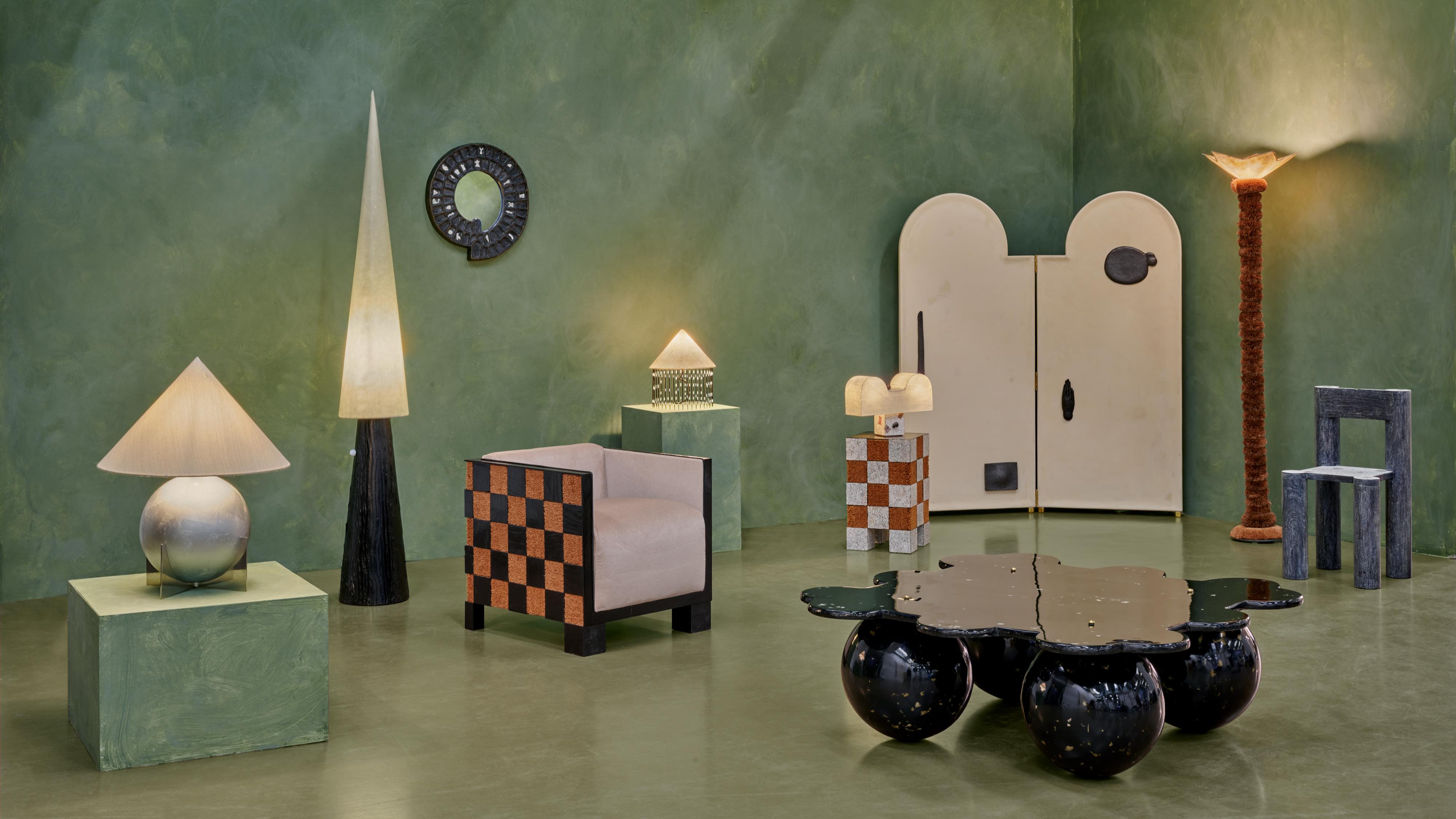 Postcard from Brussels: a maverick design scene has taken root in the Belgian capital
Postcard from Brussels: a maverick design scene has taken root in the Belgian capitalBrussels has emerged as one of the best places for creatives to live, operate and even sell. Wallpaper* paid a visit during the annual Collectible fair to see how it's coming into its own
By Adrian Madlener
-
 Tour the wonderful homes of ‘Casa Mexicana’, an ode to residential architecture in Mexico
Tour the wonderful homes of ‘Casa Mexicana’, an ode to residential architecture in Mexico‘Casa Mexicana’ is a new book celebrating the country’s residential architecture, highlighting its influence across the world
By Ellie Stathaki
-
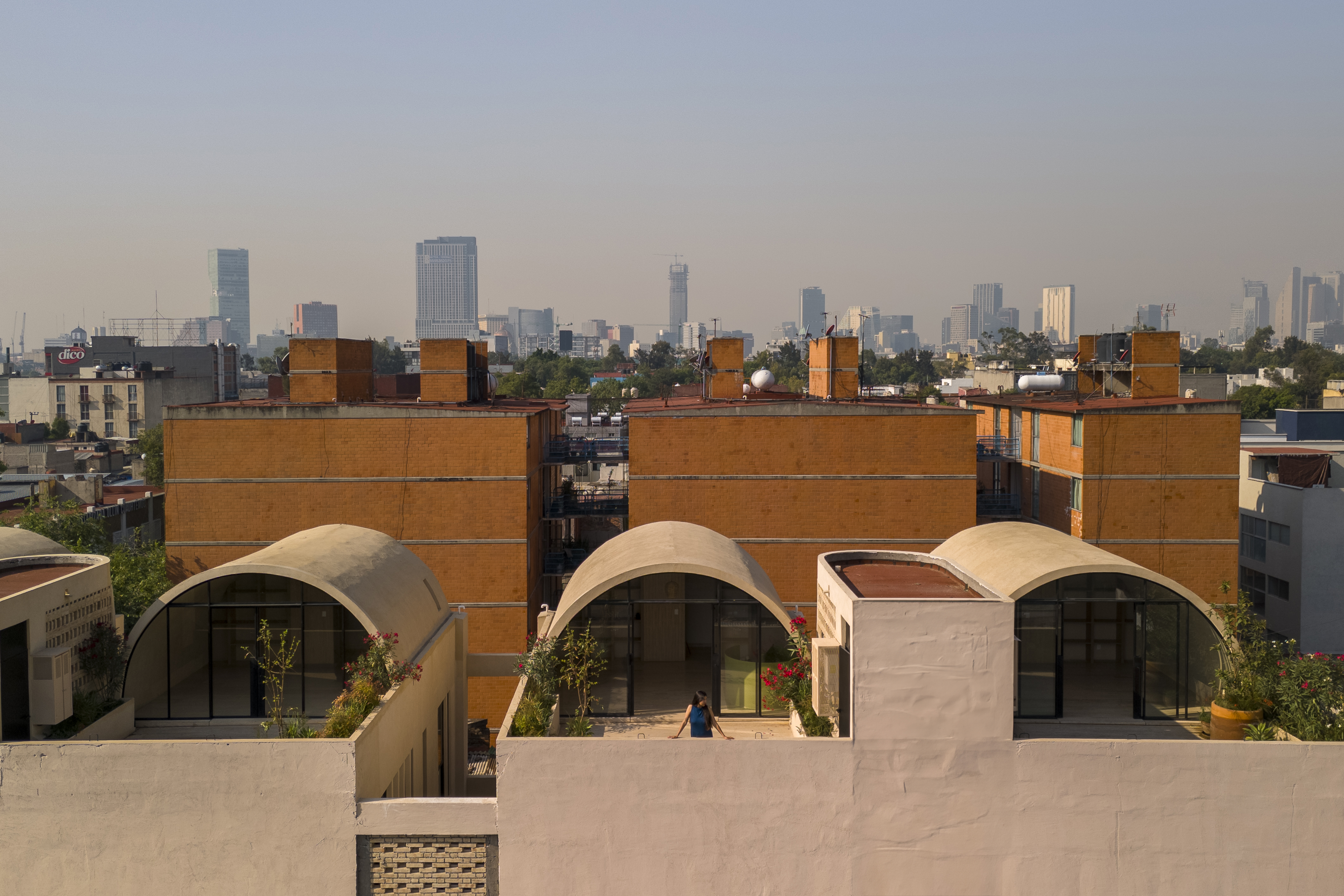 A barrel vault rooftop adds drama to these homes in Mexico City
A barrel vault rooftop adds drama to these homes in Mexico CityExplore Mariano Azuela 194, a housing project by Bloqe Arquitetura, which celebrates Mexico City's Santa Maria la Ribera neighbourhood
By Ellie Stathaki
-
 Explore a minimalist, non-religious ceremony space in the Baja California Desert
Explore a minimalist, non-religious ceremony space in the Baja California DesertSpiritual Enclosure, a minimalist, non-religious ceremony space designed by Ruben Valdez in Mexico's Baja California Desert, offers flexibility and calm
By Ellie Stathaki
-
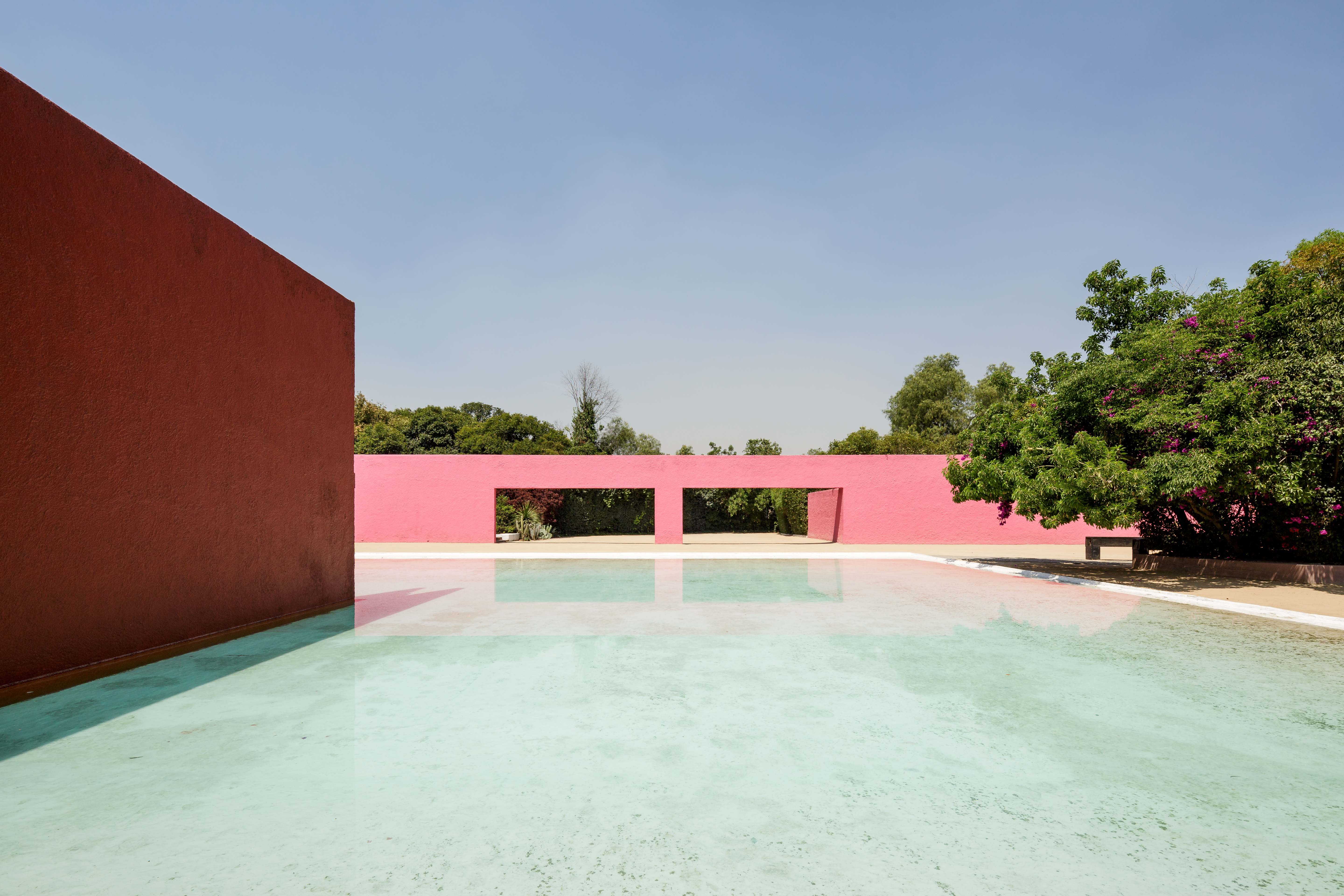 La Cuadra: Luis Barragán’s Mexico modernist icon enters a new chapter
La Cuadra: Luis Barragán’s Mexico modernist icon enters a new chapterLa Cuadra San Cristóbal by Luis Barragán is reborn through a Fundación Fernando Romero initiative in Mexico City; we meet with the foundation's founder, architect and design curator Fernando Romero to discuss the plans
By Mimi Zeiger
-
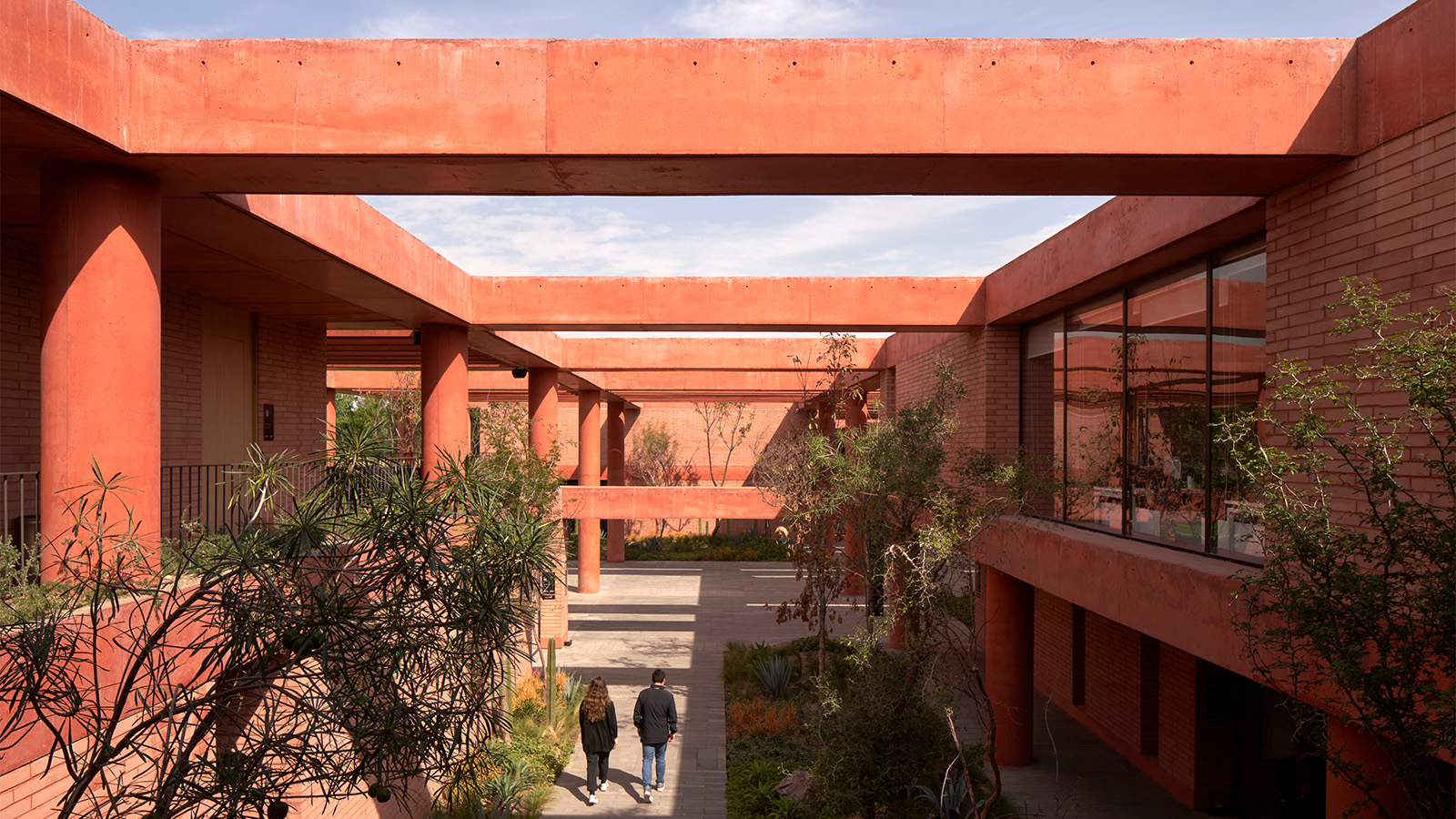 Mexico's long-lived football club Atlas FC unveils its new grounds
Mexico's long-lived football club Atlas FC unveils its new groundsSordo Madaleno designs a new home for Atlas FC; welcome to Academia Atlas, including six professional football fields, clubhouses, applied sport science facilities and administrative offices
By Tianna Williams
-
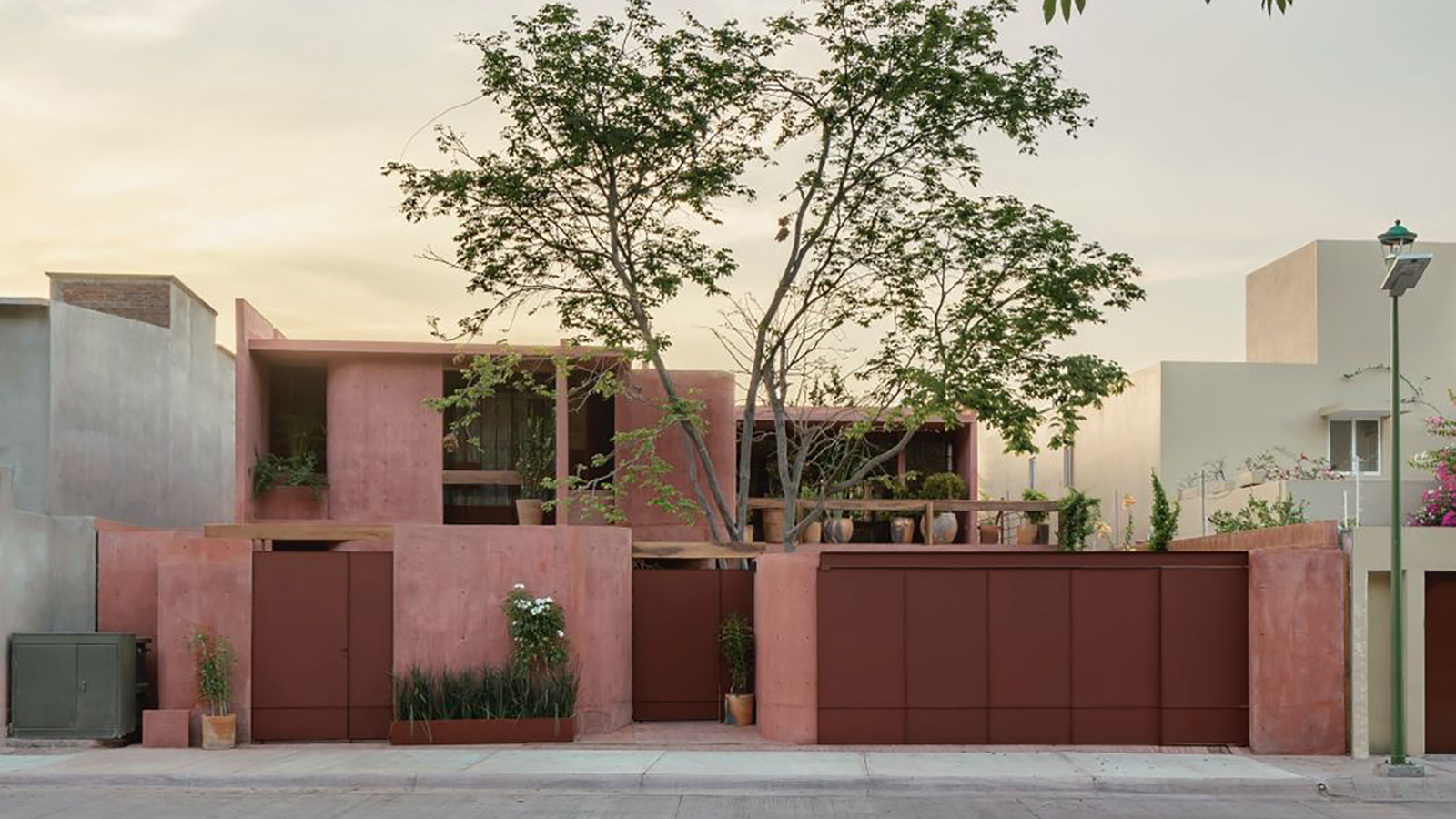 Discover Casa Roja, a red spatial exploration of a house in Mexico
Discover Casa Roja, a red spatial exploration of a house in MexicoCasa Roja, a red house in Mexico by architect Angel Garcia, is a spatial exploration of indoor and outdoor relationships with a deeply site-specific approach
By Ellie Stathaki
-
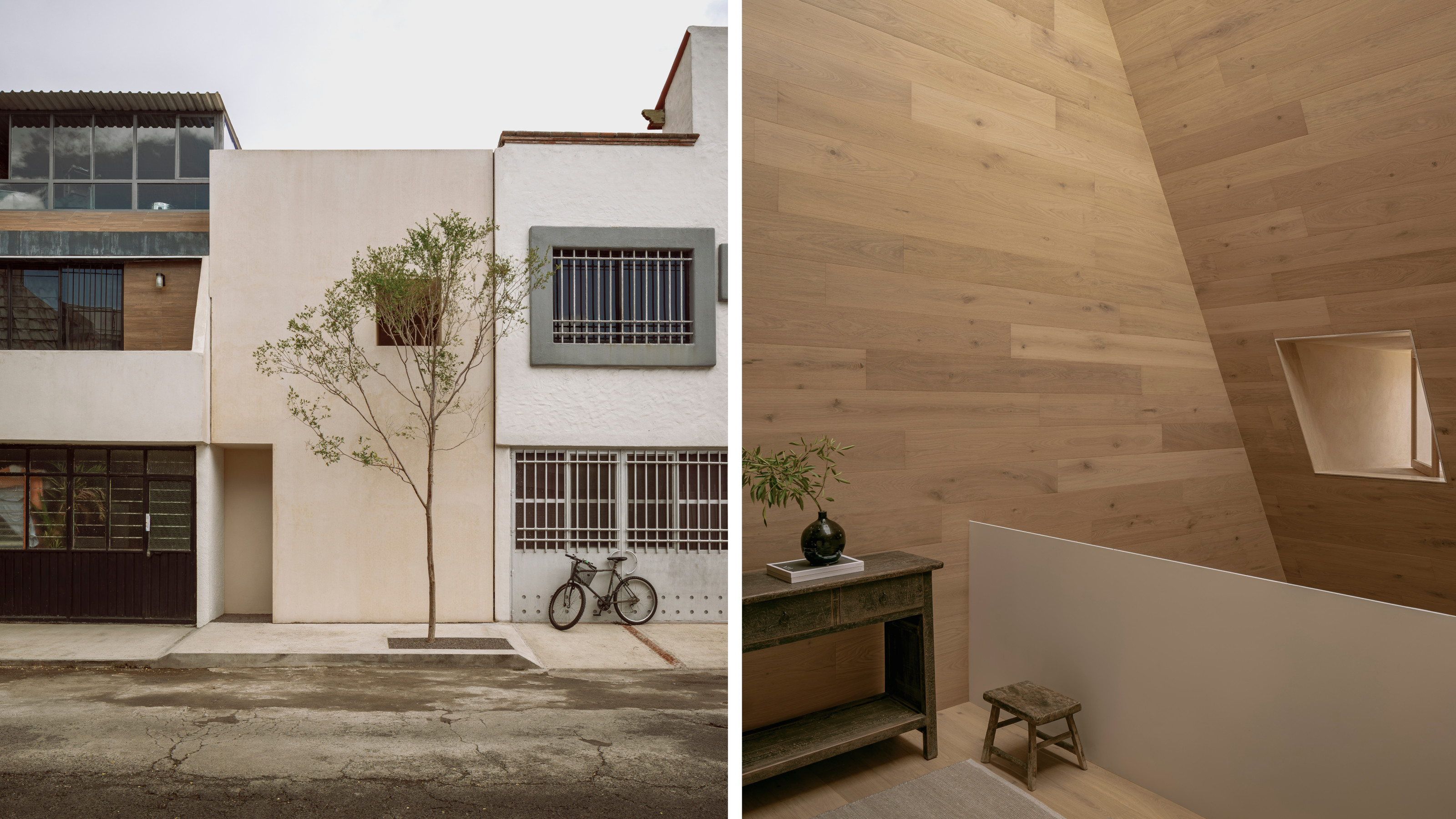 HW Studio’s Casa Emma transforms a humble terrace house into a realm of light and space
HW Studio’s Casa Emma transforms a humble terrace house into a realm of light and spaceThe living spaces in HW Studio’s Casa Emma, a new one-bedroom house in Morelia, Mexico, appear to have been carved from a solid structure
By Jonathan Bell
-
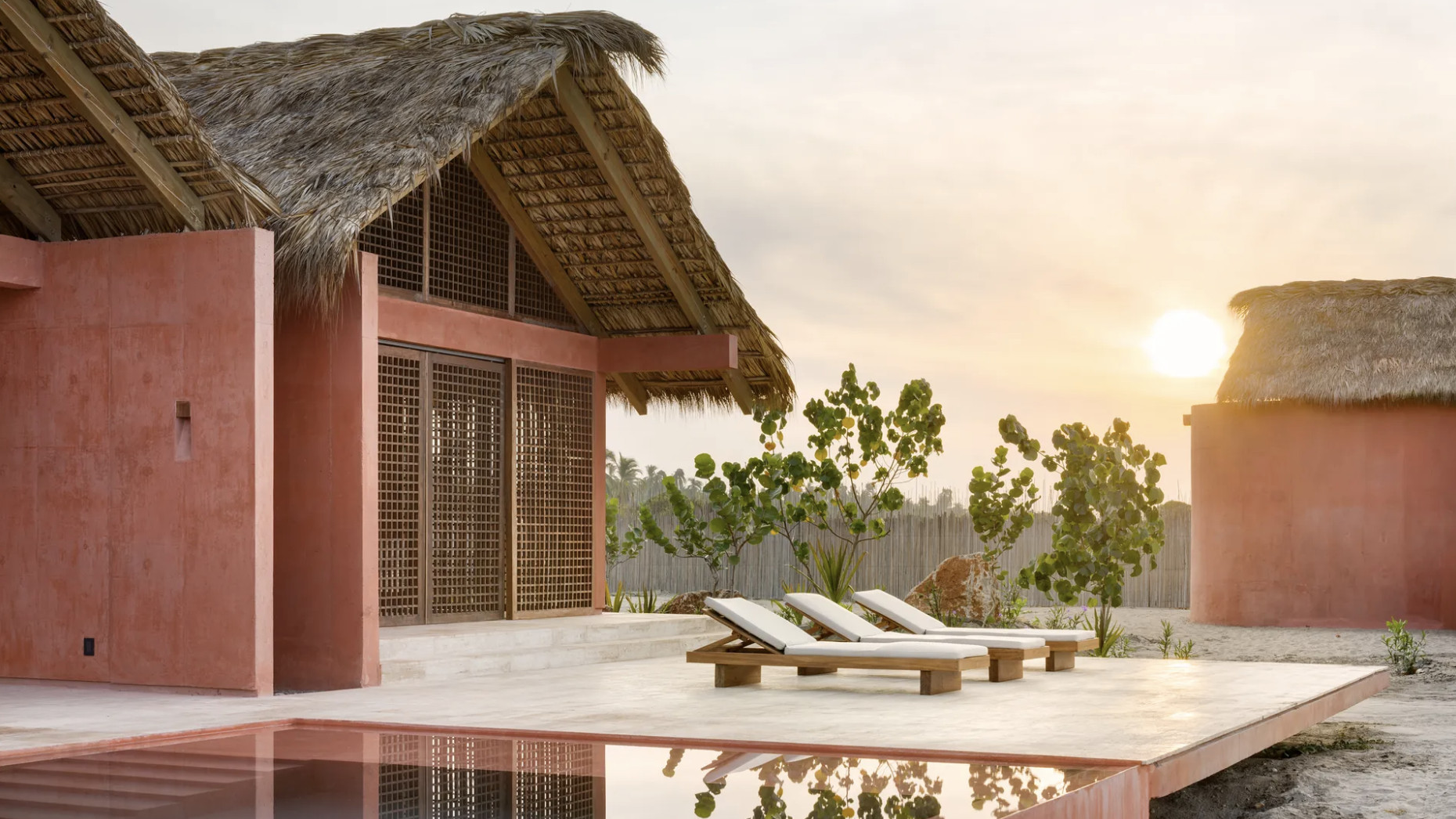 An Oaxacan retreat offers a new take on the Mexican region's architecture
An Oaxacan retreat offers a new take on the Mexican region's architectureThis Oaxacan retreat, Casa Caimán by Mexican practice Bloqe Arquitectura, is a dreamy beachside complex on the Pacific coast
By Léa Teuscher