An eco-conscious reconfiguration of space revives a London home
An eco-conscious reimagining of a Victorian terraced home for a growing London family, THISS Studio’s Hartley House offers sustainable, spacious living
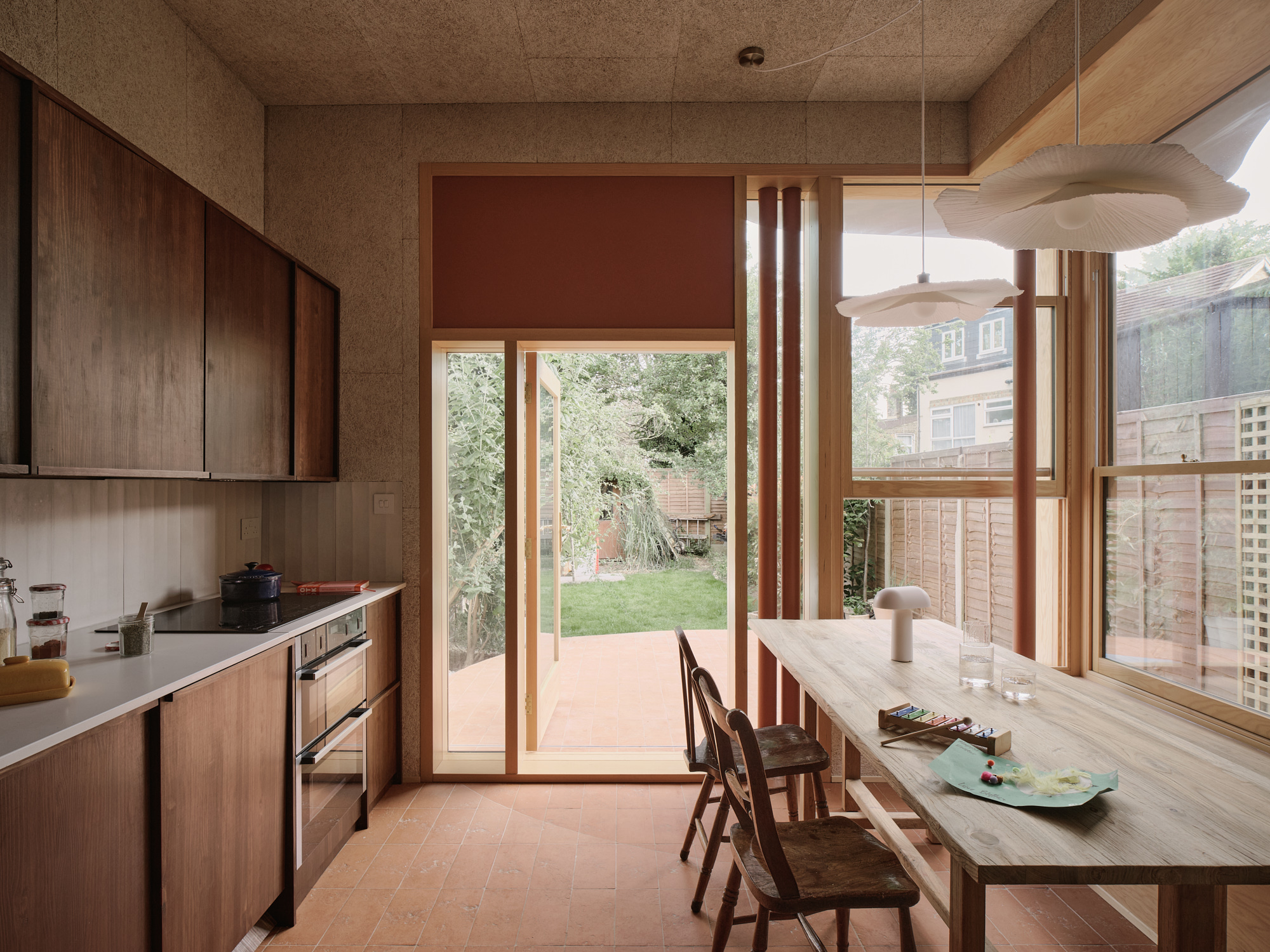
When the clients of this eco-conscious project first approached THISS Studio intending to expand their Victorian terraced home in Waltham Forest, to accommodate a growing family, they didn’t realise they already had all the space they needed.
Rather than pursuing a costly, carbon-intensive extension project, the London-based architects reimagined the brief and proposed a thoughtful plan to reconfigure the existing space. The result is Hartley House, which stands as an exemplary case of sustainable architecture and creativity at a time when the consequences of carbon-intensive building practices are widely understood.
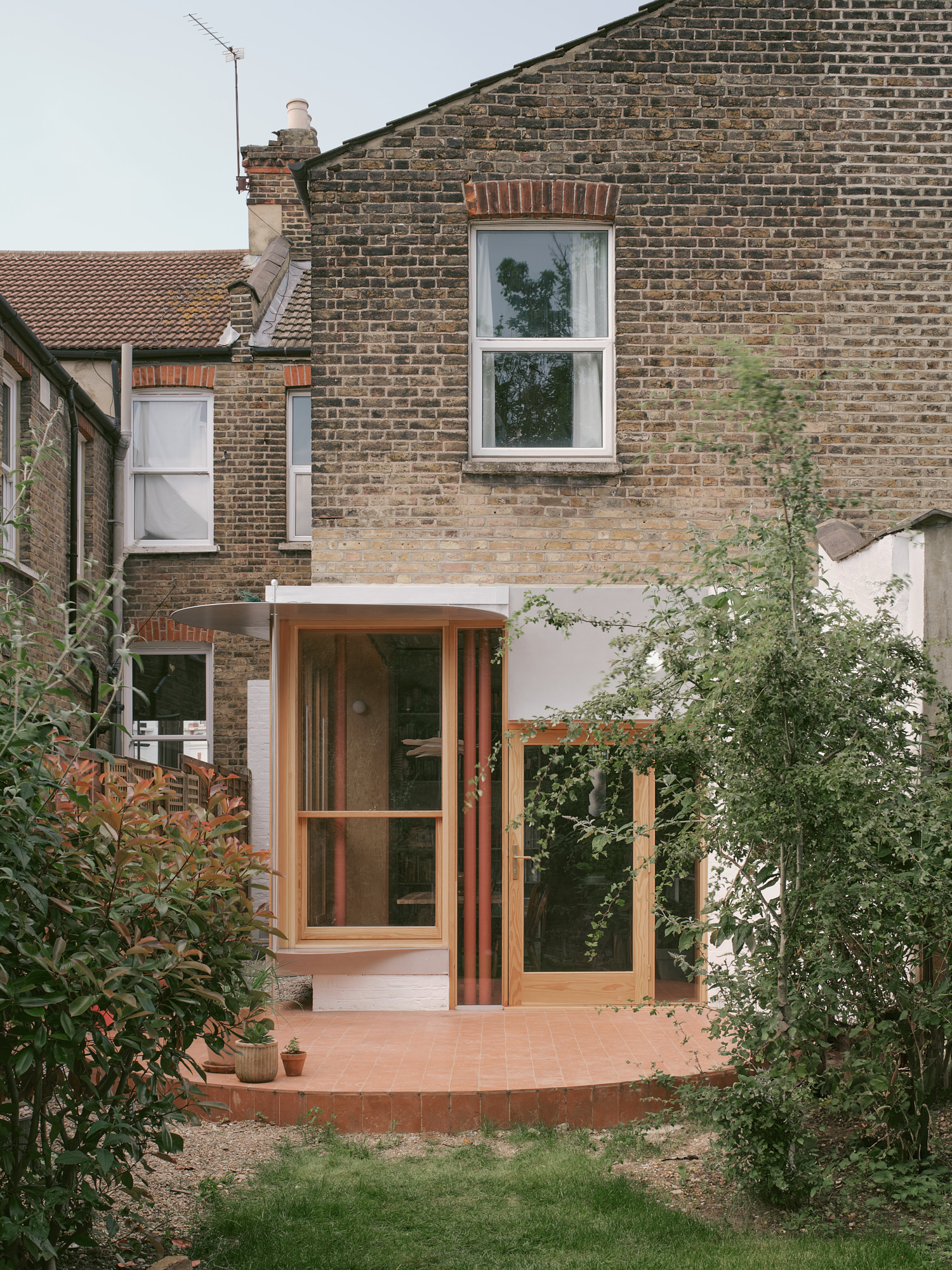
The garden
Join our eco-conscious London house tour
As Sash Scott, founder of THISS Studio, explains: ‘By rethinking the home as a team, we have saved a significant amount of carbon and enabled our clients to redirect their budget into higher-quality, more sustainable materials and fittings. This ensures their home not only possesses a renewed sense of beauty, but also that they will love living in it for many years to come.'
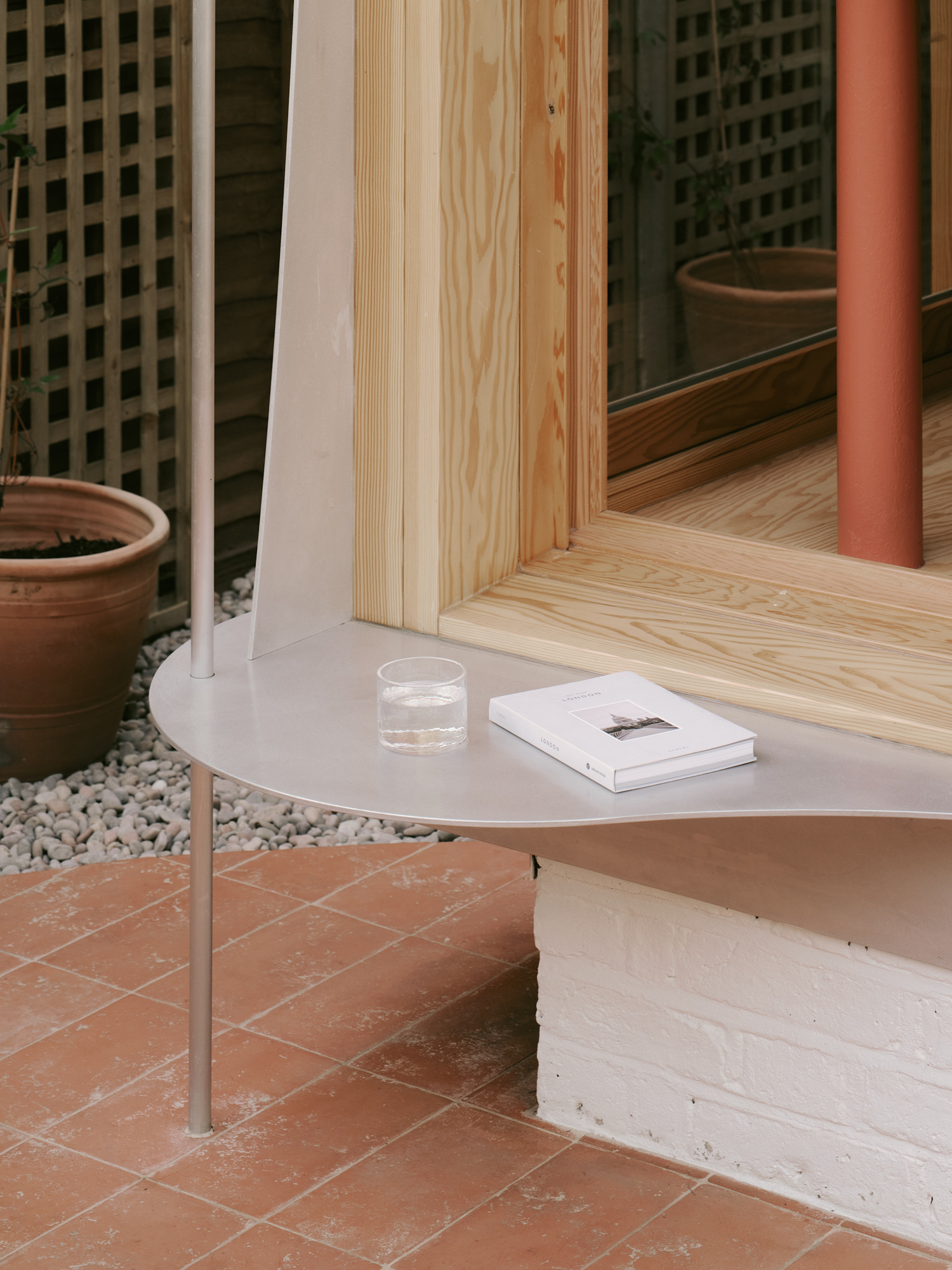
While the Victorian architectural elegance remains, the studio’s work introduces a contemporary sense of spaciousness, playfulness, and sophistication. The redesigned kitchen – bright, tall, and airy – now serves as the centrepiece of the home. By subtly borrowing space from the outside, the architects integrated a cantilevered dining bench framed by three oversized sash windows. Upon discovering additional room beneath the original kitchen flooring, THISS Studio gained an extra meter of ceiling height.
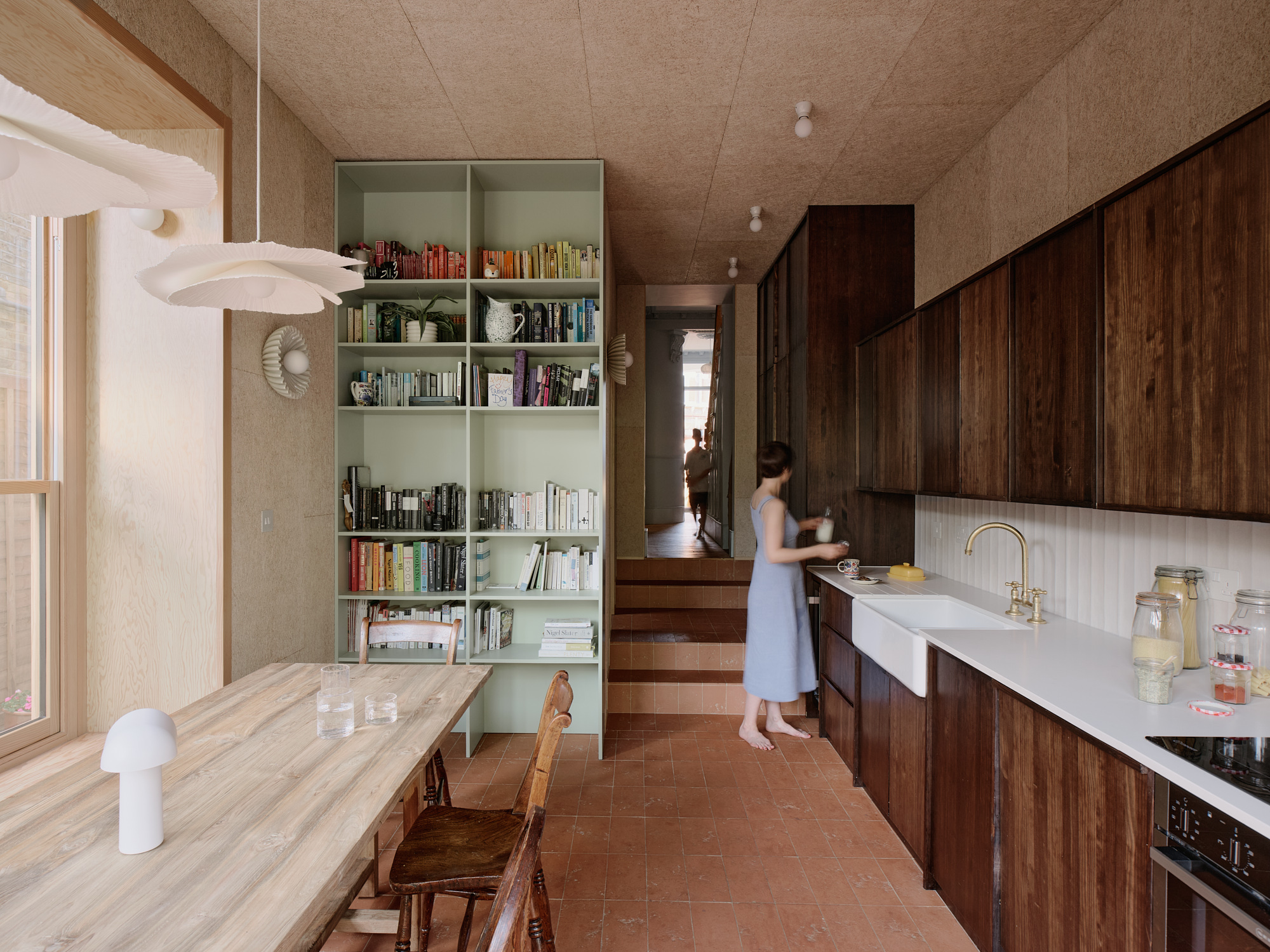
The kitchen
A locally handmade, custom-designed kitchen crafted from FSC-certified pine timber evokes a sense of timelessness. Mint green floor-to-ceiling bespoke shelving, terracotta tiled flooring, and pale cream acoustic wall panels made from recycled paper-waste create a harmonious balance of colours and volumes.
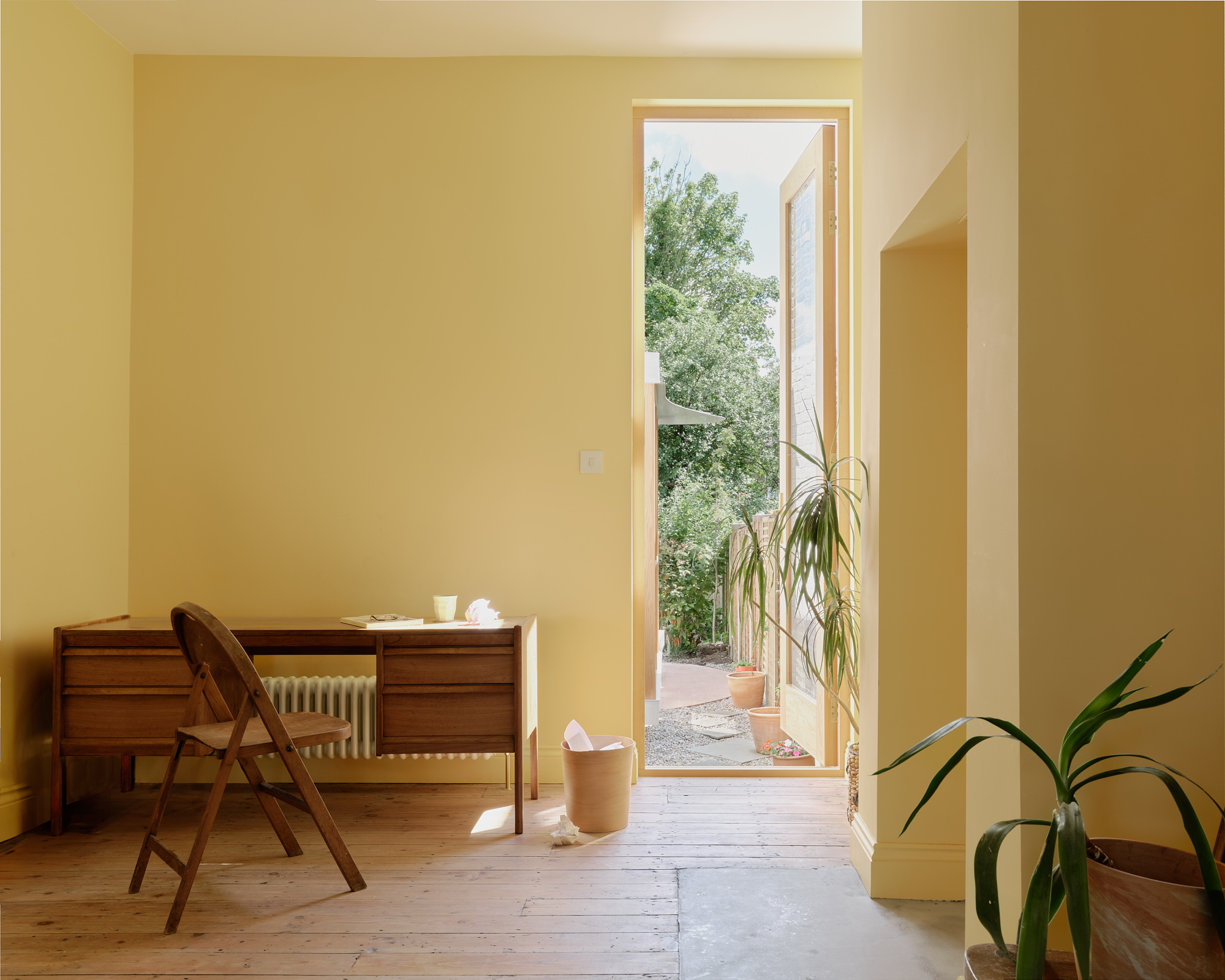
The studio
Access to the garden is carefully curated, with the kitchen’s terracotta flooring tiles flowing seamlessly outdoors to form a circular patio. A curved canopy of laser-cut recycled aluminium protrudes from the corner of the house, providing shade and weather protection for the Douglas fir windows. This playfully organic shape is mirrored by a smaller aluminium ledge that can serve as a seat or table.
THISS Studio also redesigned the living room and studio, which had previously served as the kitchen. Bright butter-yellow interiors infuse the space with warmth and brightness, accommodating family leisure activities while also providing a peaceful workspace.
Wallpaper* Newsletter
Receive our daily digest of inspiration, escapism and design stories from around the world direct to your inbox.
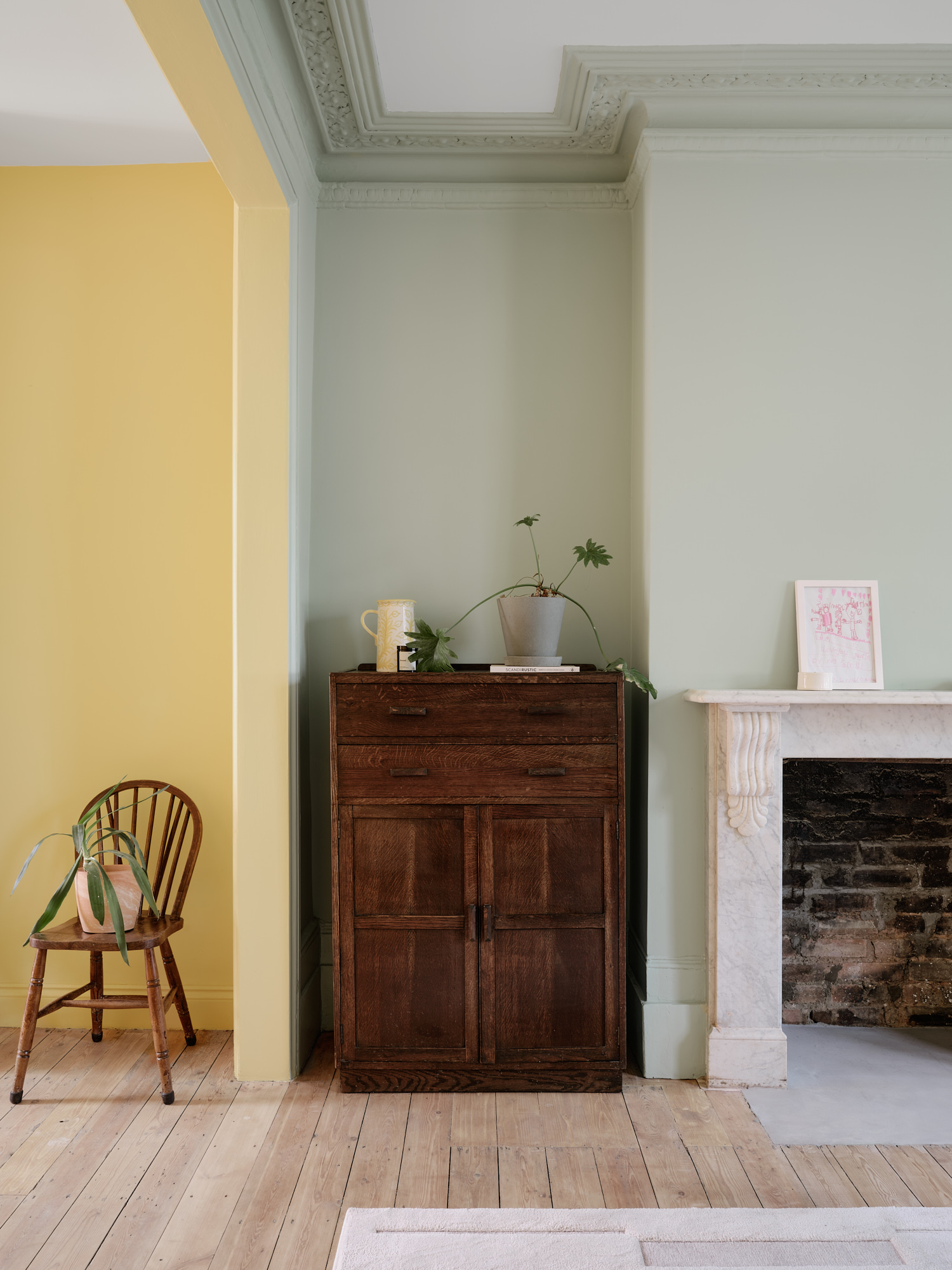
The living room
This Victorian terraced home is a testament to THISS Studio’s forward-thinking approach, where constraints are creatively transformed into unique and unexpected opportunities. By prioritising sustainability and innovative design, THISS Studio not only preserved the home's historic charm but also enhanced its functionality and aesthetic appeal, ensuring it remains a beloved family haven for years to come.
Smilian Cibic is an Italian-American freelance digital content writer and multidisciplinary artist based in between London and northern Italy. He coordinated the Wallpaper* Class of '24 exhibition during the Milan Design Week in the Triennale museum and is also an audio-visual artist and musician in the Italian project Delicatoni.
-
 Warp Records announces its first event in over a decade at the Barbican
Warp Records announces its first event in over a decade at the Barbican‘A Warp Happening,' landing 14 June, is guaranteed to be an epic day out
By Tianna Williams
-
 Cure your ‘beauty burnout’ with Kindred Black’s artisanal glassware
Cure your ‘beauty burnout’ with Kindred Black’s artisanal glasswareDoes a cure for ‘beauty burnout’ lie in bespoke design? The founders of Kindred Black think so. Here, they talk Wallpaper* through the brand’s latest made-to-order venture
By India Birgitta Jarvis
-
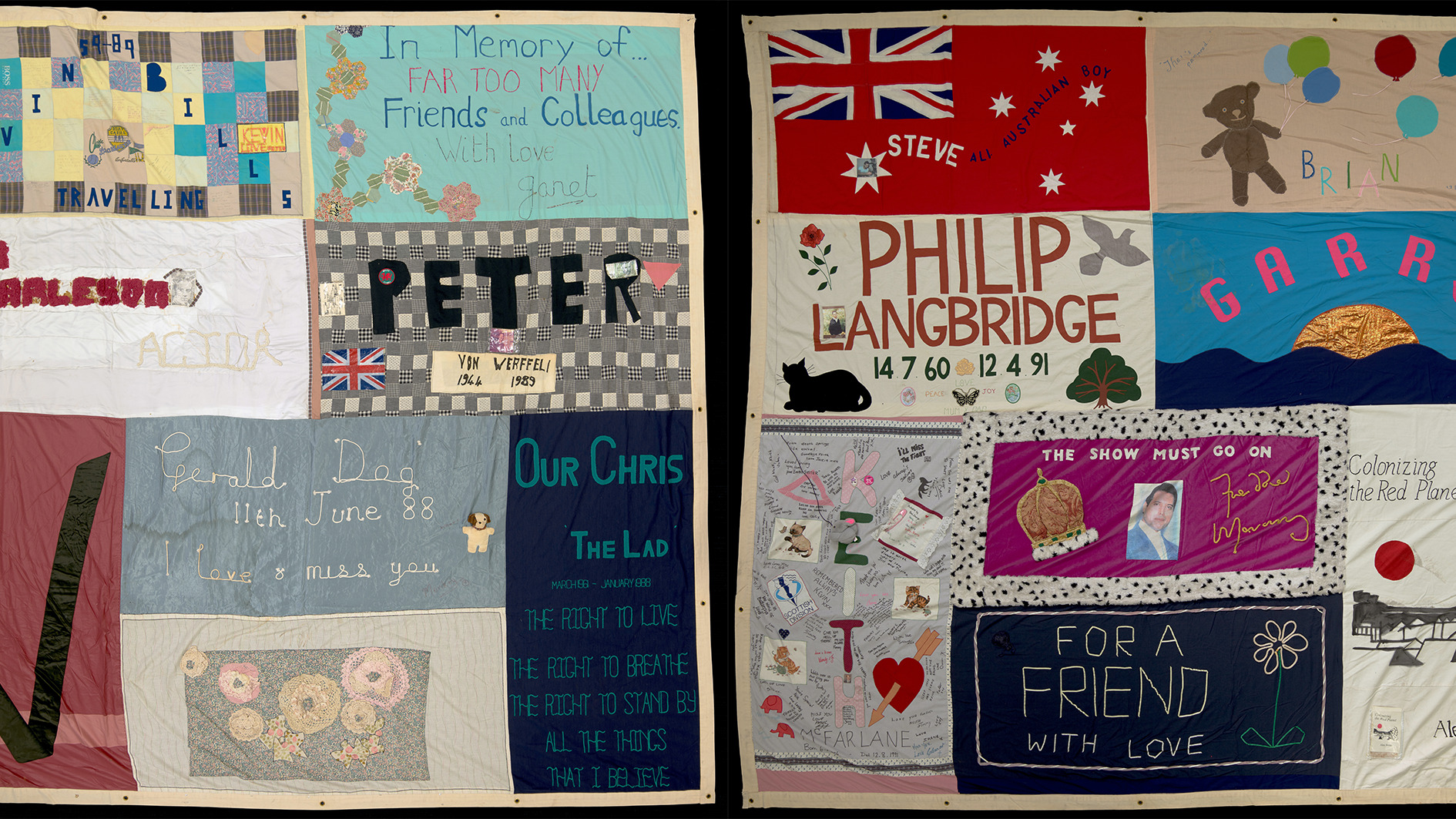 The UK AIDS Memorial Quilt will be shown at Tate Modern
The UK AIDS Memorial Quilt will be shown at Tate ModernThe 42-panel quilt, which commemorates those affected by HIV and AIDS, will be displayed in Tate Modern’s Turbine Hall in June 2025
By Anna Solomon
-
 A new London house delights in robust brutalist detailing and diffused light
A new London house delights in robust brutalist detailing and diffused lightLondon's House in a Walled Garden by Henley Halebrown was designed to dovetail in its historic context
By Jonathan Bell
-
 A Sussex beach house boldly reimagines its seaside typology
A Sussex beach house boldly reimagines its seaside typologyA bold and uncompromising Sussex beach house reconfigures the vernacular to maximise coastal views but maintain privacy
By Jonathan Bell
-
 This 19th-century Hampstead house has a raw concrete staircase at its heart
This 19th-century Hampstead house has a raw concrete staircase at its heartThis Hampstead house, designed by Pinzauer and titled Maresfield Gardens, is a London home blending new design and traditional details
By Tianna Williams
-
 An octogenarian’s north London home is bold with utilitarian authenticity
An octogenarian’s north London home is bold with utilitarian authenticityWoodbury residence is a north London home by Of Architecture, inspired by 20th-century design and rooted in functionality
By Tianna Williams
-
 What is DeafSpace and how can it enhance architecture for everyone?
What is DeafSpace and how can it enhance architecture for everyone?DeafSpace learnings can help create profoundly sense-centric architecture; why shouldn't groundbreaking designs also be inclusive?
By Teshome Douglas-Campbell
-
 The dream of the flat-pack home continues with this elegant modular cabin design from Koto
The dream of the flat-pack home continues with this elegant modular cabin design from KotoThe Niwa modular cabin series by UK-based Koto architects offers a range of elegant retreats, designed for easy installation and a variety of uses
By Jonathan Bell
-
 Are Derwent London's new lounges the future of workspace?
Are Derwent London's new lounges the future of workspace?Property developer Derwent London’s new lounges – created for tenants of its offices – work harder to promote community and connection for their users
By Emily Wright
-
 Showing off its gargoyles and curves, The Gradel Quadrangles opens in Oxford
Showing off its gargoyles and curves, The Gradel Quadrangles opens in OxfordThe Gradel Quadrangles, designed by David Kohn Architects, brings a touch of playfulness to Oxford through a modern interpretation of historical architecture
By Shawn Adams