This Canadian guest house is ‘silent but with more to say’
El Aleph is a new Canadian guest house by MacKay-Lyons Sweatapple, designed for seclusion and connection with nature, and a Wallpaper* Design Awards 2025 winner
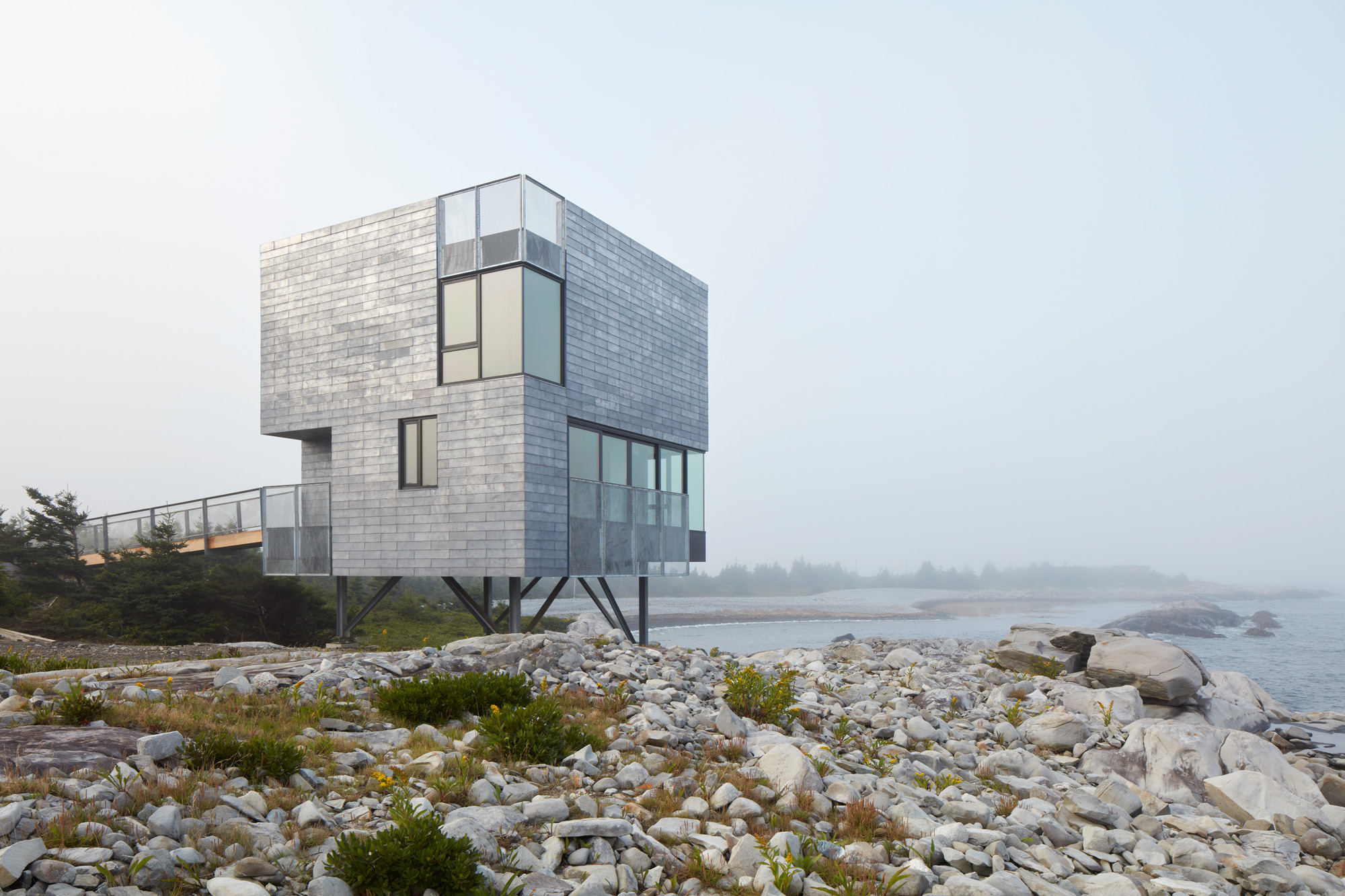
Stillness and drama converge in this Canadian guest house by Halifax-based MacKay-Lyons Sweatapple Architects on the country's East Coast. The project, a retreat attached to a larger estate including a little boathouse and a larger main house currently under construction by the same practice, has just been completed and ticks all the boxes for its typology: a serene, yet powerful, restorative place to engage with its coastal landscape – earning it a nod for best retreat in the Wallpaper* Design Awards 2025.
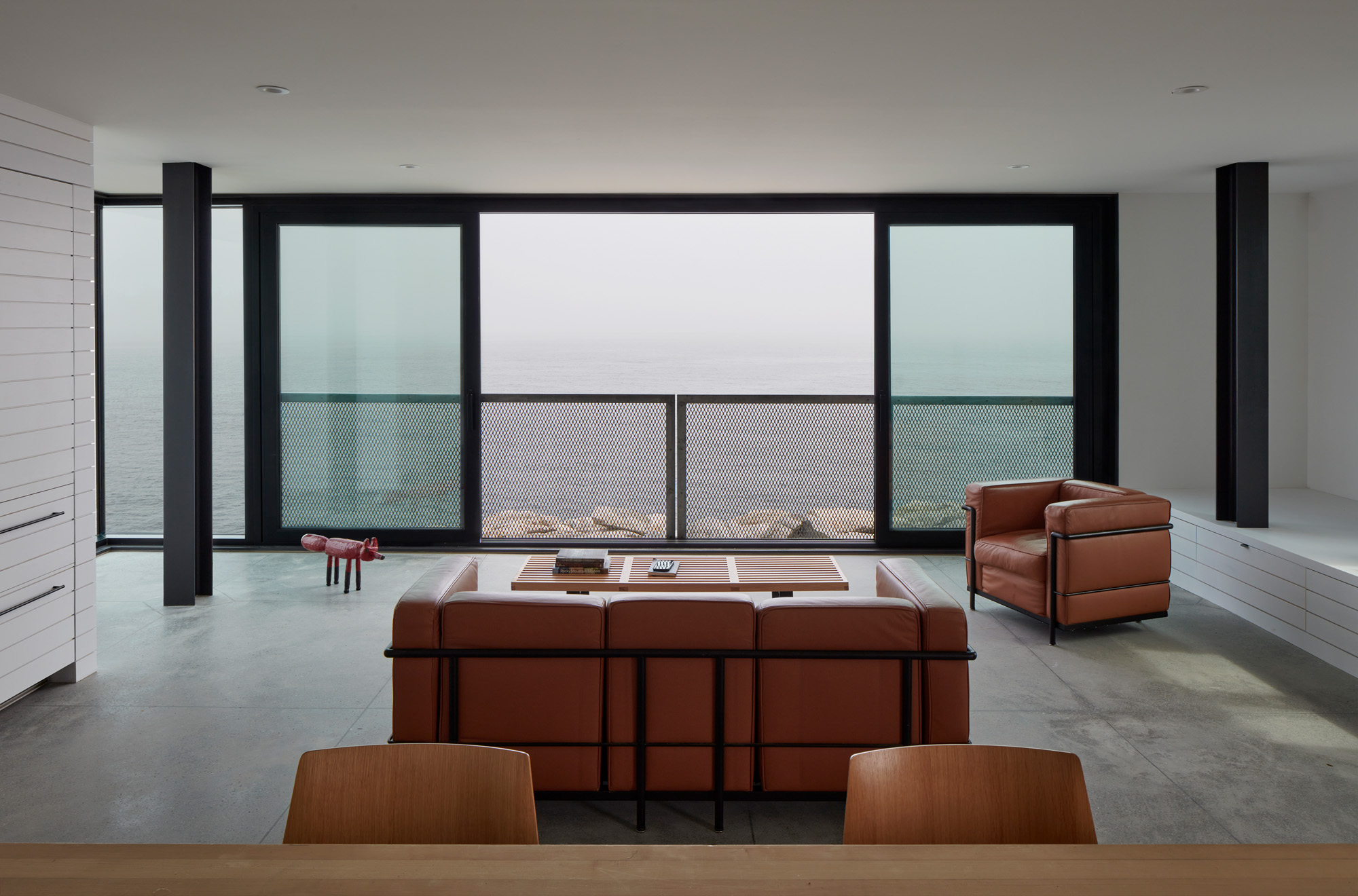
Tour El Aleph: a quiet, yet dramatic Canadian guest house
Brian MacKay-Lyons is the practice’s co-founder and the architect behind numerous private homes as well as Shobac, his own farm compound and architecture education centre on the Atlantic coast. He first came upon the plot that comprises the complex some 20 years ago. He attempted building on it twice in the past, for different clients and with varied briefs, before, third time lucky, his current clients, from New York, provided him with the perfect excuse to go at it again. ‘Every time we returned to the site starting from scratch,’ he says.
The guest house sits on a lot that faces, on one side, land that is said to be sacred to the region’s Indigenous Mi’kmaq People, and a headland on the opposite end. It’s on an uplift ridge and the surf comes in and out across its millions of years old rocky ledge. ‘Elemental’ seems to be an understatement for a site that feels mesmerisingly wild and open to the weather. It was a perfect fit for MacKay-Lyons, whose studio is known for crafting quiet buildings with a strong presence and a story to tell.
‘It’s a long journey from anywhere, it’s remote and dangerous, as well as spiritual, so it’s the perfect place to feel the solitude and be in tune with nature’
Architect Brian MacKay-Lyons
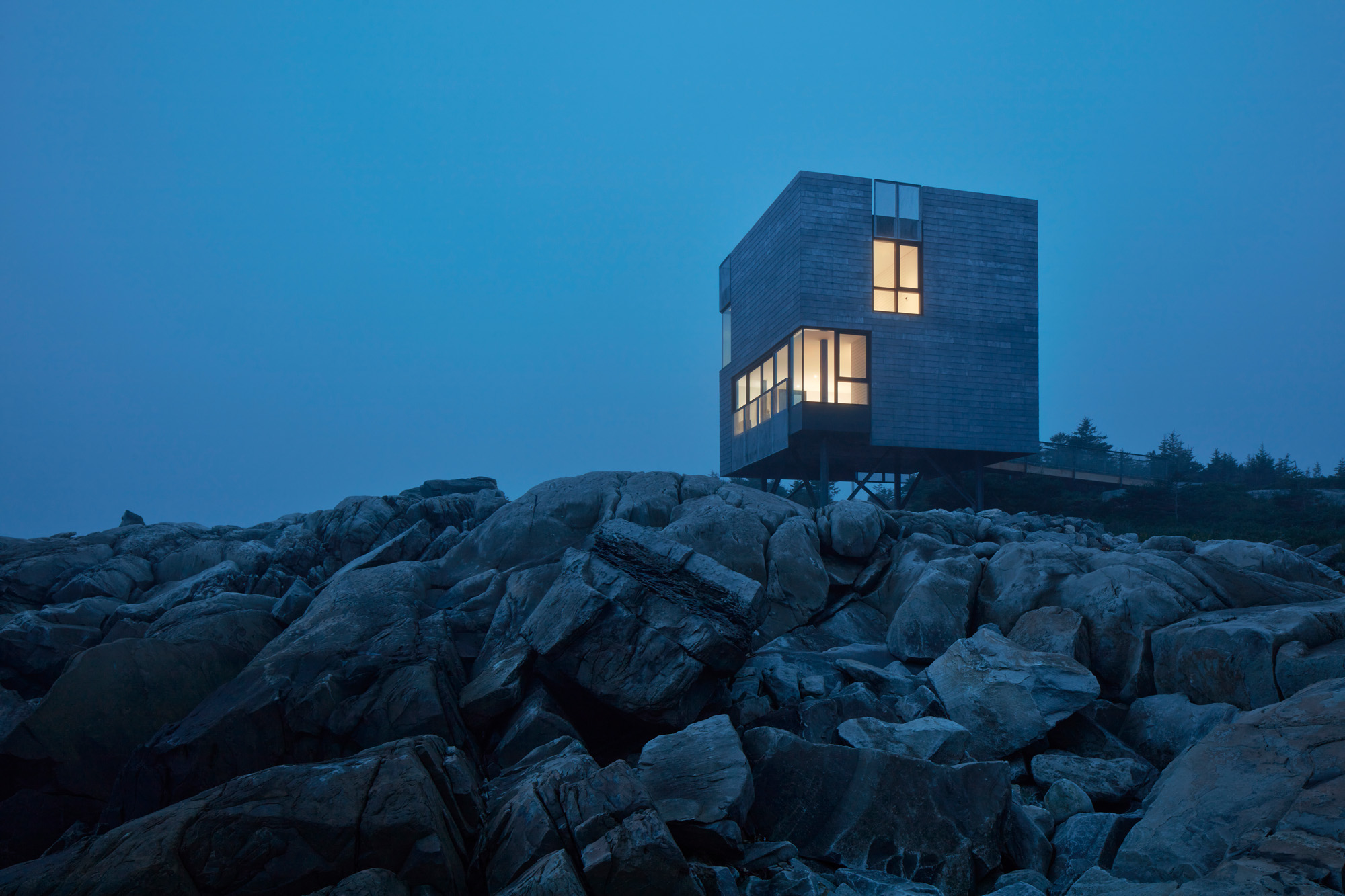
The main home, which was designed at the same time as the guest structure but is larger and currently about a year off from completion, is drum-shaped and features a square courtyard at its heart (‘It’s our nod to Louis Khan’s Exeter Library,’ McKay-Lyons says). Its shape was extruded and conceptually moved to a position nearly a kilometre away; it became the guest house. It is placed on the promontory’s granite bedrock on stilts. ‘When you’re there, it feels like you’re alone in the world,’ says the architect. ‘You can see the other structures but it’s a long journey from anywhere, it’s remote and dangerous, as well as spiritual, so it’s the perfect place to feel the solitude and be in tune with nature.’
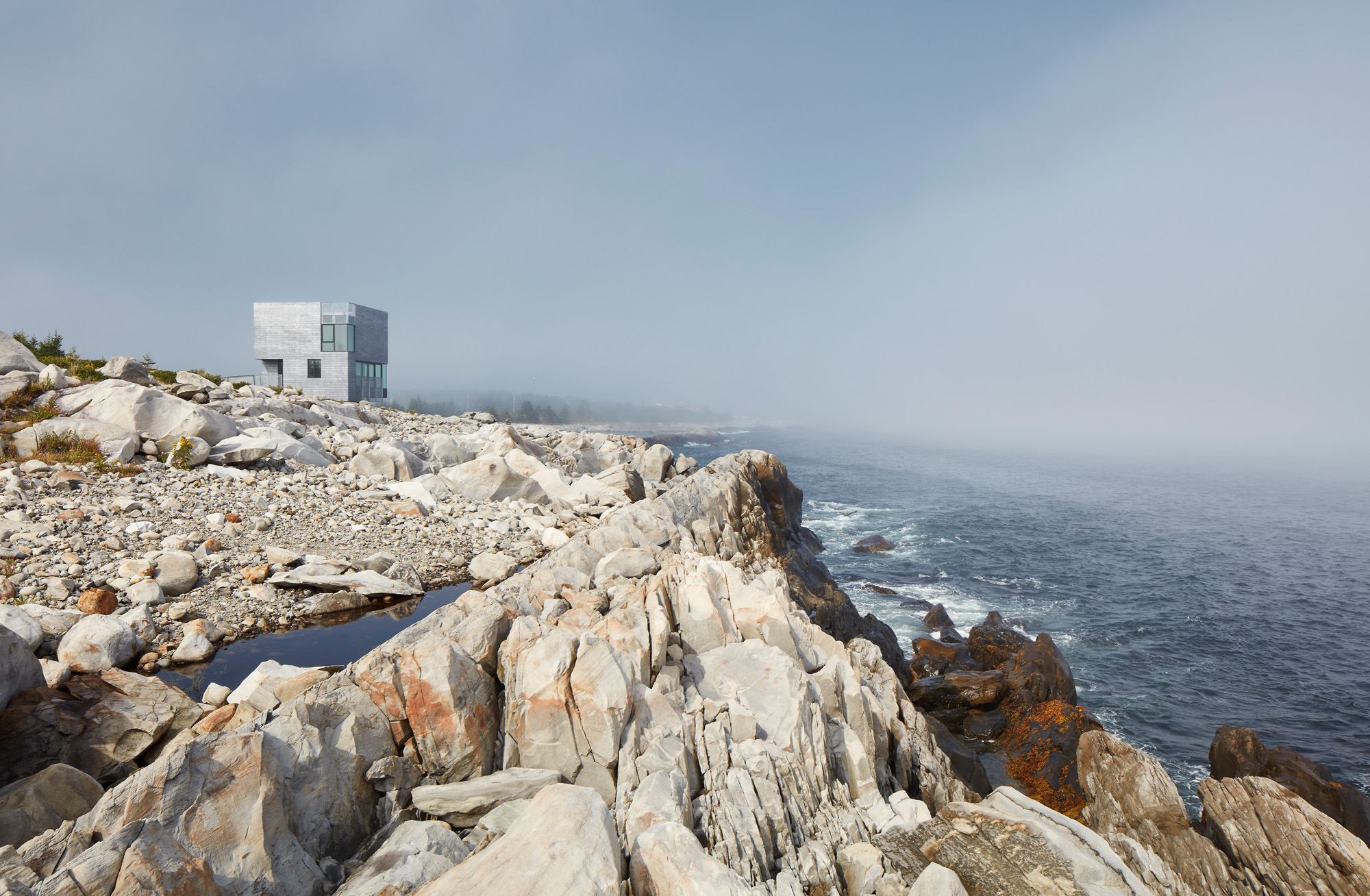
‘The project’s name – El Aleph – references Jorge Luis Borges’ book of the same name that describes the ultimate panopticon, a place from where you can see everything in the universe’
Brian MacKay-Lyons
Large openings, crafted around vistas and treating the four façades as a single, continuous ‘wrapper’, allow residents to be at one with their environment. Doors draw back and the living space becomes open to the elements – a risky choice, perhaps, as during a storm, MacKay-Lyons recalls, the rough sea and wind at one point threw a large rock through a neighbour’s roof. This fierce relationship was part of the goal. The architect adds: ‘We thought about it as a panopticon – a concept that allows you to see 360-degree ocean and landscape views. This is also where the project’s name – El Aleph – comes from, referencing Jorge Luis Borges’ book of the same name that describes the ultimate panopticon, a place from where you can see everything in the universe. ’
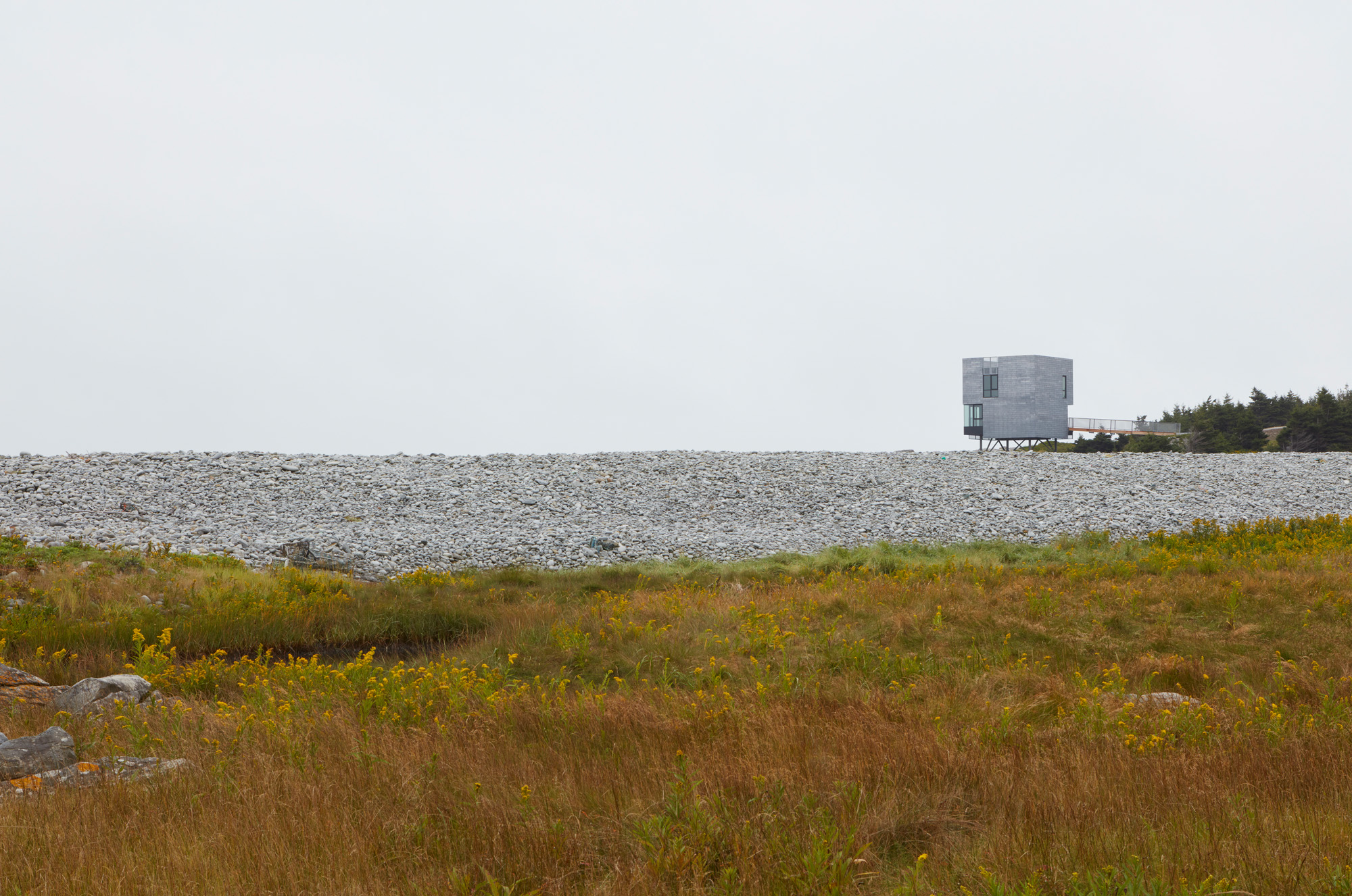
While refined formal detailing and rigorous spatial planning make for a finely tuned architectural experience, there is also a roughness and toughness about El Aleph, wrapped as it is in a thin, continuous leaded copper skin. ‘The landscape and the building share this,’ MacKay-Lyons says.
‘The guesthouse is manmade but also timeless, a 28ft pure cube. It has a strong relationship to the land and feels solid, but it’s also floating. There is a charge and energy between it and the natural context – architecture is not copying nature, but feeding off it.’
Wallpaper* Newsletter
Receive our daily digest of inspiration, escapism and design stories from around the world direct to your inbox.
Large, opening-free areas on the façades allow moments of quiet, a kind of ‘white’ space that acts as a ‘breather’ to this tension, he says. The materials are not precious and might change appearance over time, but this was not about creating a precious retreat, the architect is quick to point out. ‘Louis Khan talks a lot about silence. There’s a lot of noise in the world. We want to make buildings that are more invisible and more silent. Silent but with more to say.’
All of the Wallpaper* Design Awards 2025 winners will be celebrated online over the coming month and are featured in full in the February 2025 issue of Wallpaper* , available in print on newsstands from 9 January 2025, on the Wallpaper* app on Apple iOS, and to subscribers of Apple News +. Subscribe to Wallpaper* today
Ellie Stathaki is the Architecture & Environment Director at Wallpaper*. She trained as an architect at the Aristotle University of Thessaloniki in Greece and studied architectural history at the Bartlett in London. Now an established journalist, she has been a member of the Wallpaper* team since 2006, visiting buildings across the globe and interviewing leading architects such as Tadao Ando and Rem Koolhaas. Ellie has also taken part in judging panels, moderated events, curated shows and contributed in books, such as The Contemporary House (Thames & Hudson, 2018), Glenn Sestig Architecture Diary (2020) and House London (2022).
-
 Extreme Cashmere reimagines retail with its new Amsterdam store: ‘You want to take your shoes off and stay’
Extreme Cashmere reimagines retail with its new Amsterdam store: ‘You want to take your shoes off and stay’Wallpaper* takes a tour of Extreme Cashmere’s new Amsterdam store, a space which reflects the label’s famed hospitality and unconventional approach to knitwear
By Jack Moss
-
 Titanium watches are strong, light and enduring: here are some of the best
Titanium watches are strong, light and enduring: here are some of the bestBrands including Bremont, Christopher Ward and Grand Seiko are exploring the possibilities of titanium watches
By Chris Hall
-
 Warp Records announces its first event in over a decade at the Barbican
Warp Records announces its first event in over a decade at the Barbican‘A Warp Happening,' landing 14 June, is guaranteed to be an epic day out
By Tianna Williams
-
 Smoke Lake Cabin is an off-grid hideaway only accessible by boat
Smoke Lake Cabin is an off-grid hideaway only accessible by boatThis Canadian cabin is a modular and de-mountable residence, designed by Anya Moryoussef Architect (AMA) and nestled within Algonquin Provincial Park in Ontario
By Tianna Williams
-
 Ten contemporary homes that are pushing the boundaries of architecture
Ten contemporary homes that are pushing the boundaries of architectureA new book detailing 59 visually intriguing and technologically impressive contemporary houses shines a light on how architecture is evolving
By Anna Solomon
-
 Explore the Perry Estate, a lesser-known Arthur Erickson project in Canada
Explore the Perry Estate, a lesser-known Arthur Erickson project in CanadaThe Perry estate – a residence and studio built for sculptor Frank Perry and often visited by his friend Bill Reid – is now on the market in North Vancouver
By Hadani Ditmars
-
 A new lakeshore cottage in Ontario is a spectacular retreat set beneath angled zinc roofs
A new lakeshore cottage in Ontario is a spectacular retreat set beneath angled zinc roofsFamily Cottage by Vokac Taylor mixes spatial gymnastics with respect for its rocky, forested waterside site
By Jonathan Bell
-
 We zoom in on Ontario Place, Toronto’s lake-defying 1971 modernist showpiece
We zoom in on Ontario Place, Toronto’s lake-defying 1971 modernist showpieceWe look back at Ontario Place, Toronto’s striking 1971 showpiece and modernist marvel with an uncertain future
By Dave LeBlanc
-
 Wallpaper* Design Awards 2025: celebrating architectural projects that restore, rebalance and renew
Wallpaper* Design Awards 2025: celebrating architectural projects that restore, rebalance and renewAs we welcome 2025, the Wallpaper* Architecture Awards look back, and to the future, on how our attitudes change; and celebrate how nature, wellbeing and sustainability take centre stage
By Ellie Stathaki
-
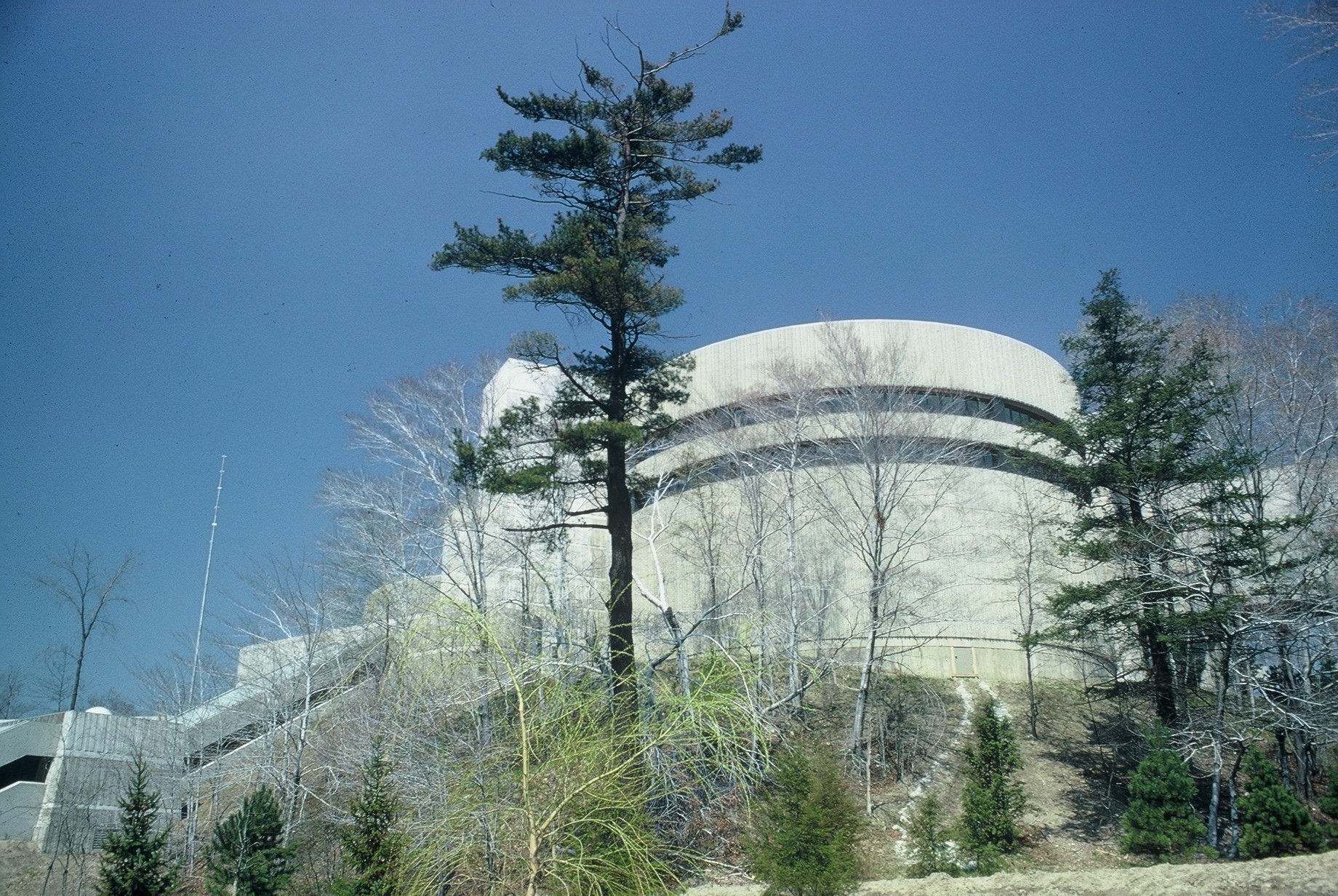 The case of the Ontario Science Centre: a 20th-century architecture classic facing an uncertain future
The case of the Ontario Science Centre: a 20th-century architecture classic facing an uncertain futureThe Ontario Science Centre by Raymond Moriyama is in danger; we look at the legacy and predicament of this 20th-century Toronto gem
By Dave LeBlanc
-
 Year in review: the top 12 houses of 2024, picked by architecture director Ellie Stathaki
Year in review: the top 12 houses of 2024, picked by architecture director Ellie StathakiThe top 12 houses of 2024 comprise our finest and most read residential posts of the year, compiled by Wallpaper* architecture & environment director Ellie Stathaki
By Ellie Stathaki