Elemental House adds a Danish twist to a 1970s London house
Named the winner of Don't Move, Improve 2025, Archmongers' Elemental House transforms a 1970s terraced house in London's Hackney into a functional, light-filled, Scandinavian-inspired family home
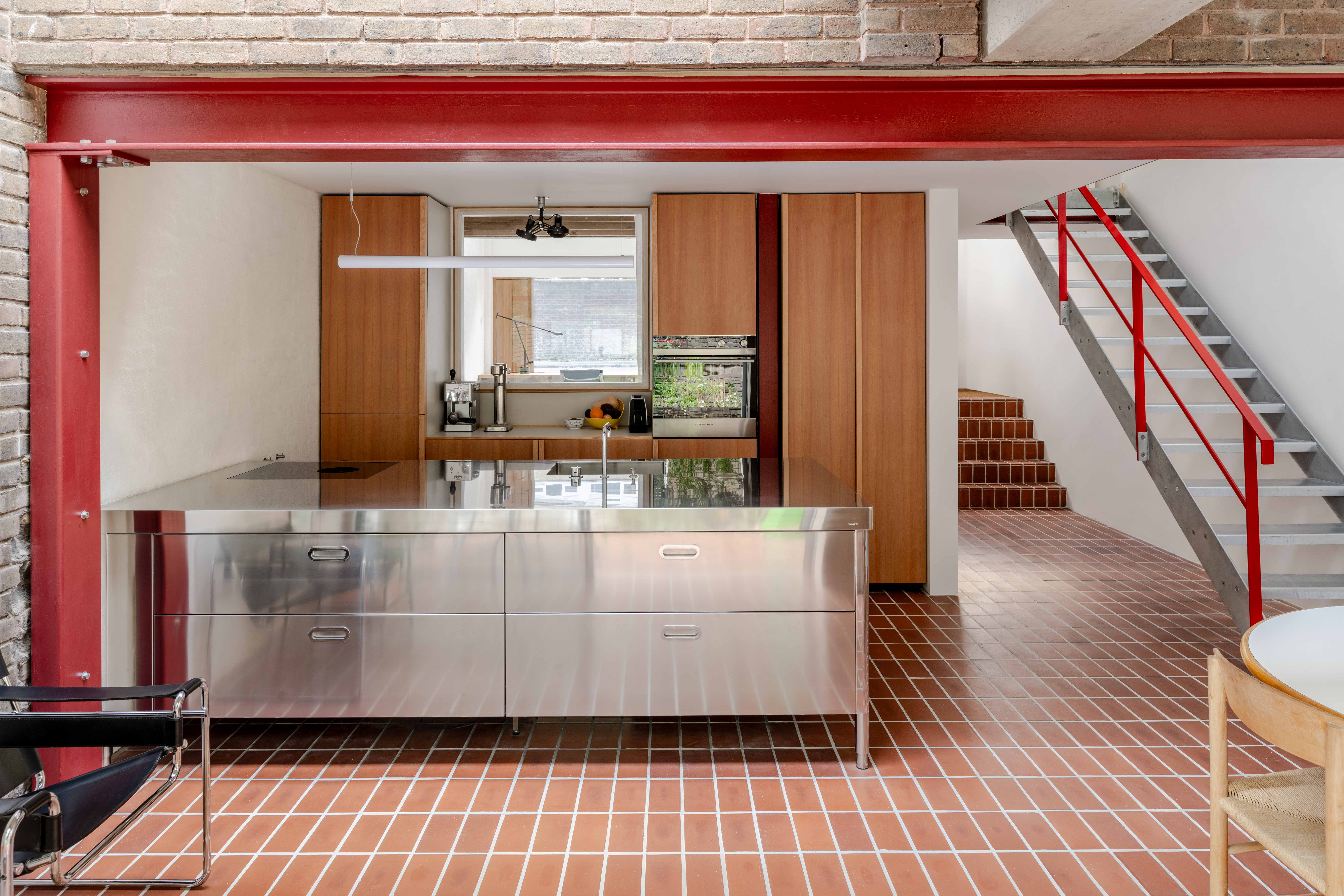
Elemental House has been named the winner of Don't Move Improve 2025.
The 1970s split-level home that became Elemental House was a perfect match for Johan Hybschmann, director at Archmongers, a London practice specialising in residential retrofit and modernist architecture houses that is known for its renovation of a 1972 apartment in the Barbican and Little Browning, a late 1960s home on Forest Hill’s Dulwich Estate named the winner of the Don’t Move, Improve 2022 competition.
No other buyer could see past the dangling wires and scurrying mice of this house in London's Clapton, which had been left untouched since the 1970s. But the potential was clear for Hybschmann and his wife, Anita Freeman, who soon set about turning the dark brick terraced house into a spacious, light-filled home swathed in greenery.
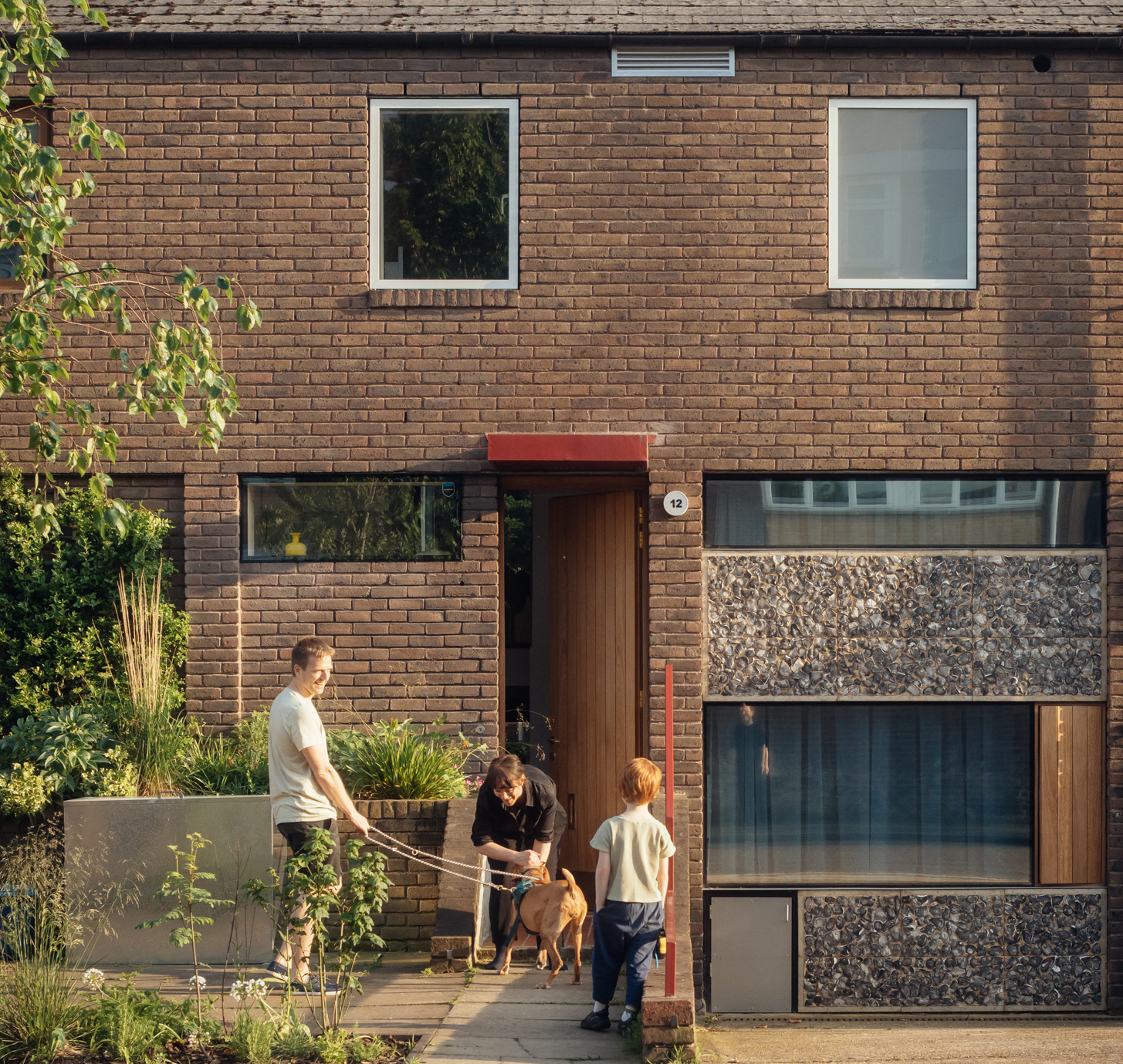
The nondescript street façade, once overshadowed by a front garage and concrete driveway, now boasts new frameless glazing, a red metal front door canopy and matching handrail, and period-appropriate textured flint panels replacing the garage door. Meanwhile, a series of planters and shrubs soften the house’s rectangular lines.
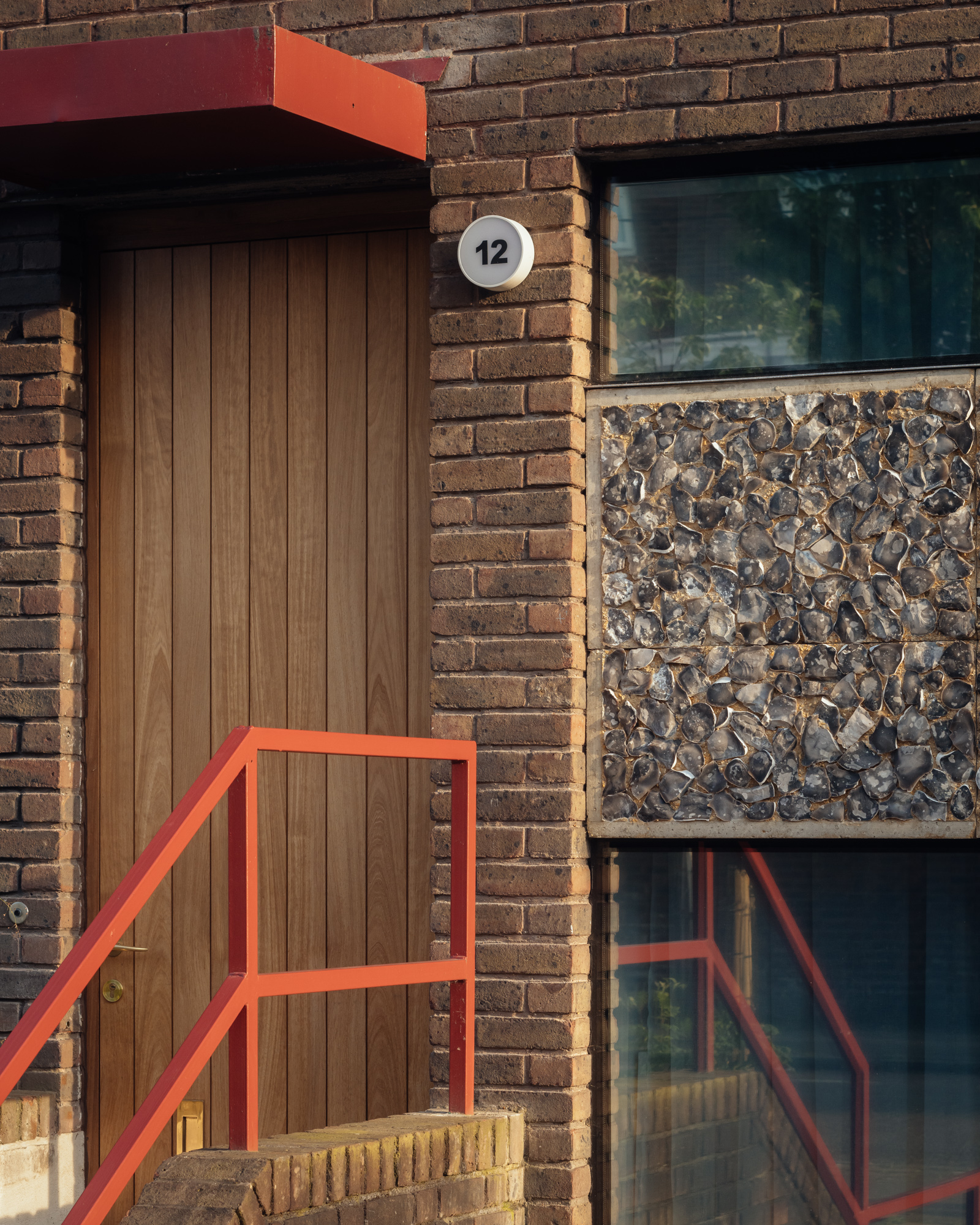
Inside, Hybschmann and Archmongers co-founder Margaret Bursa have retained the robust masonry, timber framework and exposed concrete elements of the original building, but made the space more generous by converting the garage into a bedroom, and adding a new concrete extension, cast in-situ at the rear of the property, to create a large kitchen and dining space.
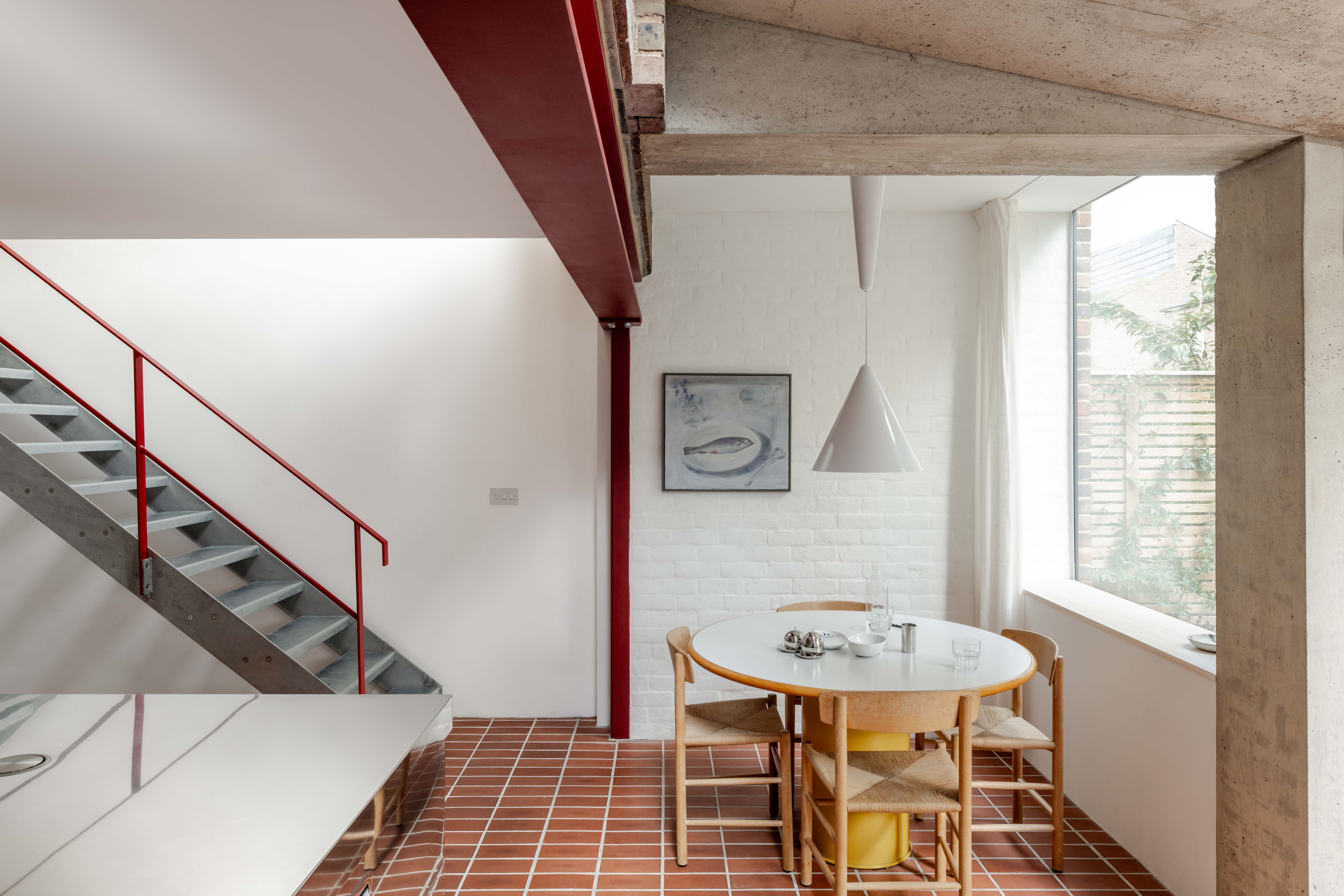
‘We knew the house had the right DNA to become a special place to live, but it turned out to be an even stronger framework than expected, with the house itself guiding the significant transformation, deploying bold forms and honest self-finished materials to enhance what was originally there,’ says Hybschmann. ‘It was rewarding to work in this way and although the house has been radically changed, it still very much feels like the same house, nestled in its terrace.’
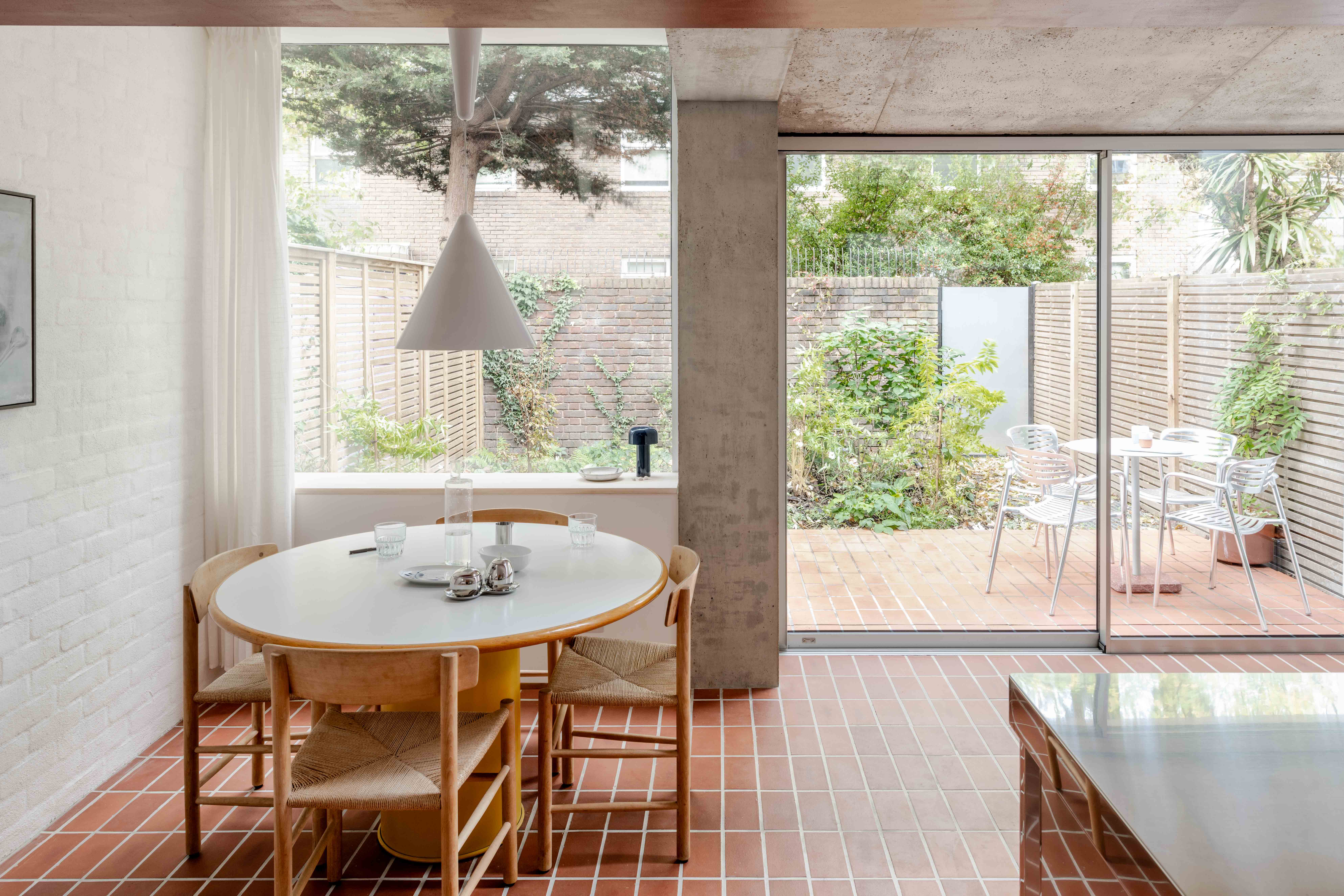
Elemental House is spread over three floors and includes a ground-floor kitchen and guest bedroom, a first-floor lounge, and two top-floor bedrooms, with two half-levels housing a small study and family bathroom. Archmongers’ approach focuses on using exposed materials, and its design scheme here employs a simple palette of existing brick, galvanised steel, cast concrete and timber.
Receive our daily digest of inspiration, escapism and design stories from around the world direct to your inbox.
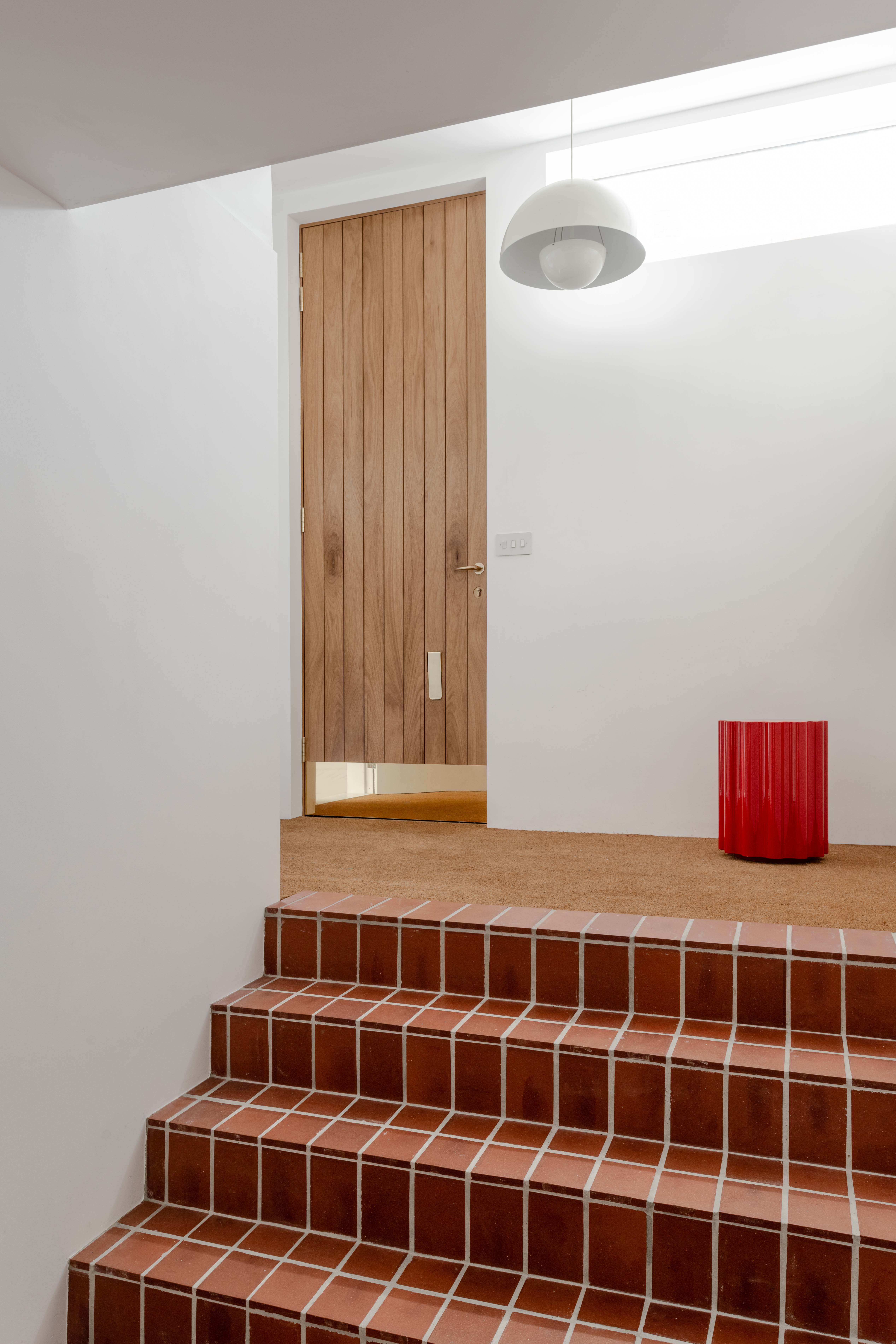
To make the most of the original materials and structure, plasterboard walls and the underside of the stairs have been removed, while strategically placed internal windows flood the interior with natural light. Particularly successful are the bedrooms, where removing the loft space has revealed the original timber frame and created high-ceilinged spaces that feel much bigger than they actually are.
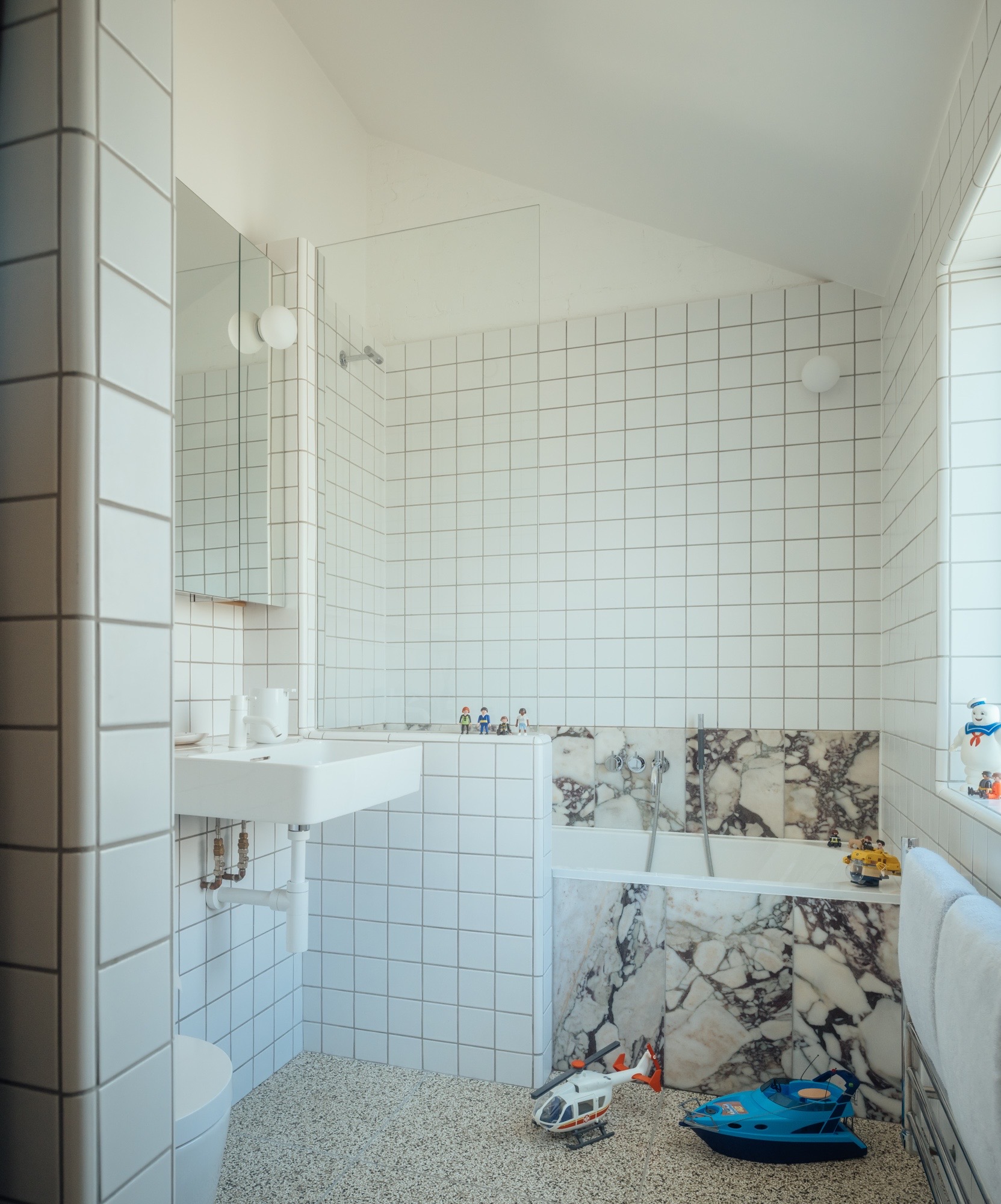
The grey brick, white-washed walls, natural timber and terracotta tiles nod to Hybschmann’s key inspiration, modernist buildings in his native Denmark, specifically Wohlert’s Louisiana Museum of Modern Art, Finn Juhl's house in Ordrup, and Arne Jacobsen’s Søholm houses – and Aalto’s homes in Finland.
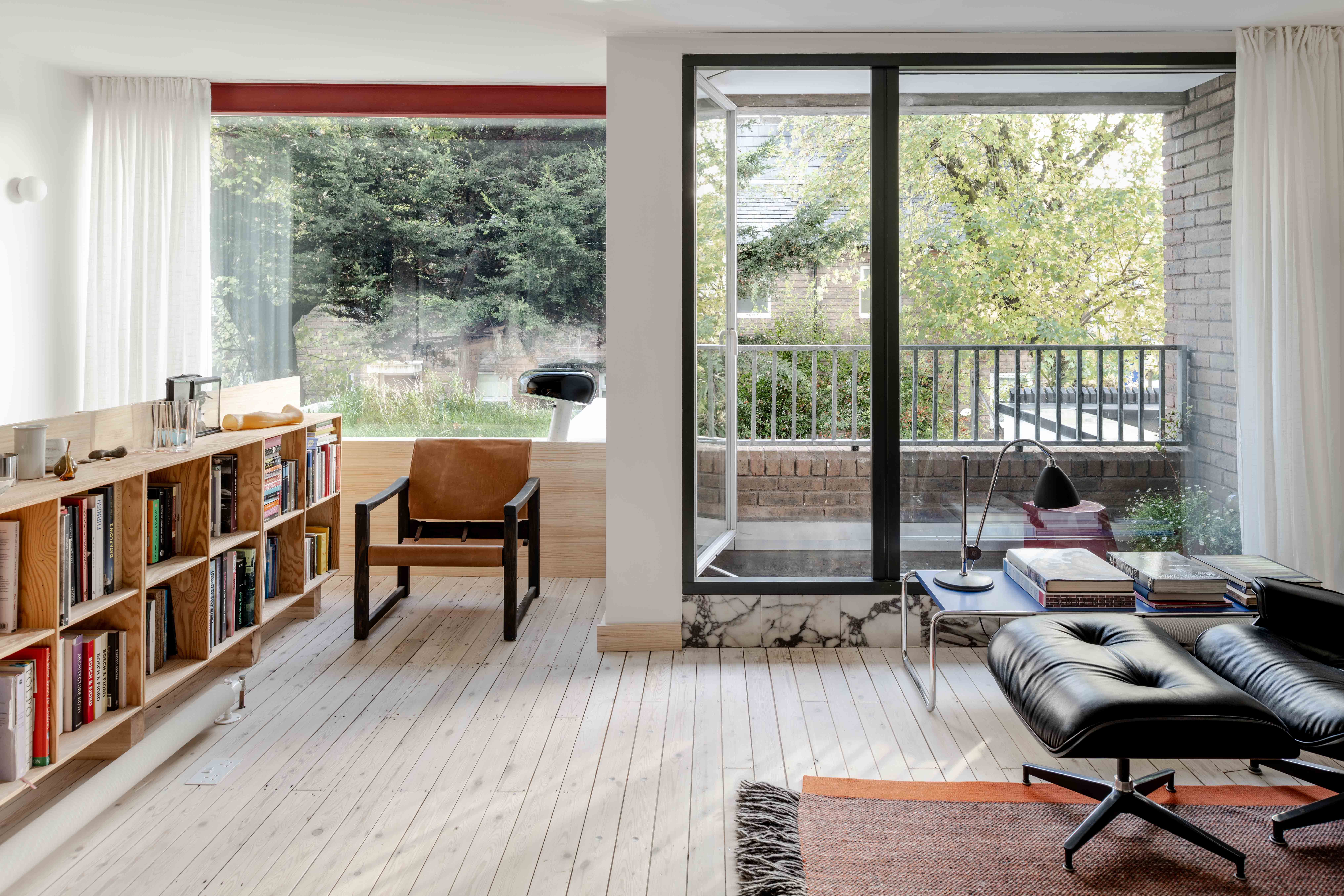
Carefully crafted joinery throughout the house showcases different types of wood, from knotless pine for the bannisters and shelving to iroko for the front door and handrail, and Douglas fir for the bespoke kitchen cabinets, built by carpenter Jacob Alexander Studio. They are paired with a sturdy stainless steel kitchen island and an oil painting by Haidee Becker.
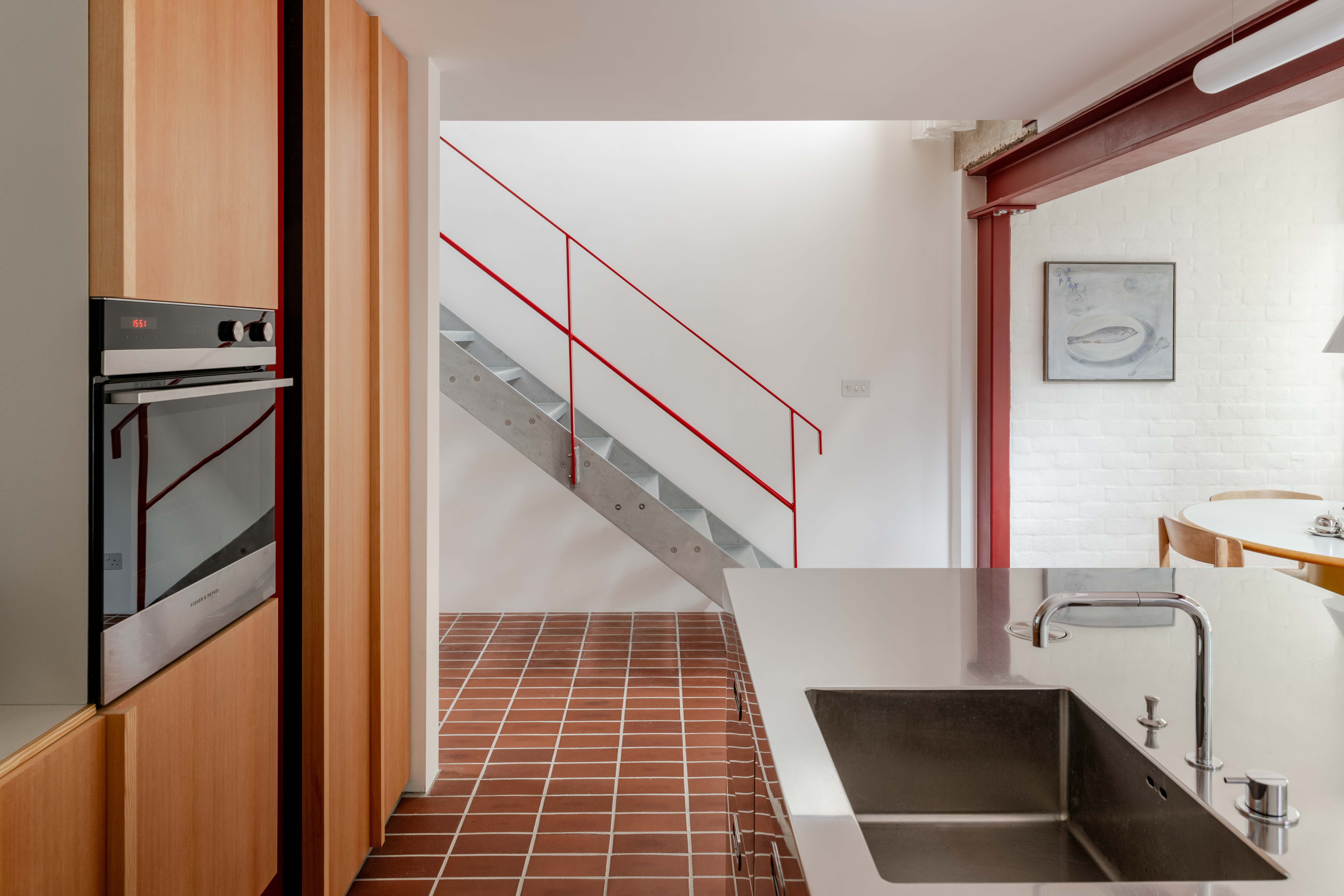
On the first floor, a picture window frames views of the new wildflower green roof, while the ground floor’s terracotta brick floor tiles extend outside to form an outdoor dining terrace, with sliding doors creating a seamless transition to the garden, which is planted with indigenous species and features a small pond to encourage wildlife.
Léa Teuscher is a Sub-Editor at Wallpaper*. A former travel writer and production editor, she joined the magazine over a decade ago, and has been sprucing up copy and attempting to write clever headlines ever since. Having spent her childhood hopping between continents and cultures, she’s a fan of all things travel, art and architecture. She has written three Wallpaper* City Guides on Geneva, Strasbourg and Basel.
-
 Winston Branch searches for colour and light in large-scale artworks in London
Winston Branch searches for colour and light in large-scale artworks in LondonWinston Branch returns to his roots in 'Out of the Calabash' at Goodman Gallery, London ,
-
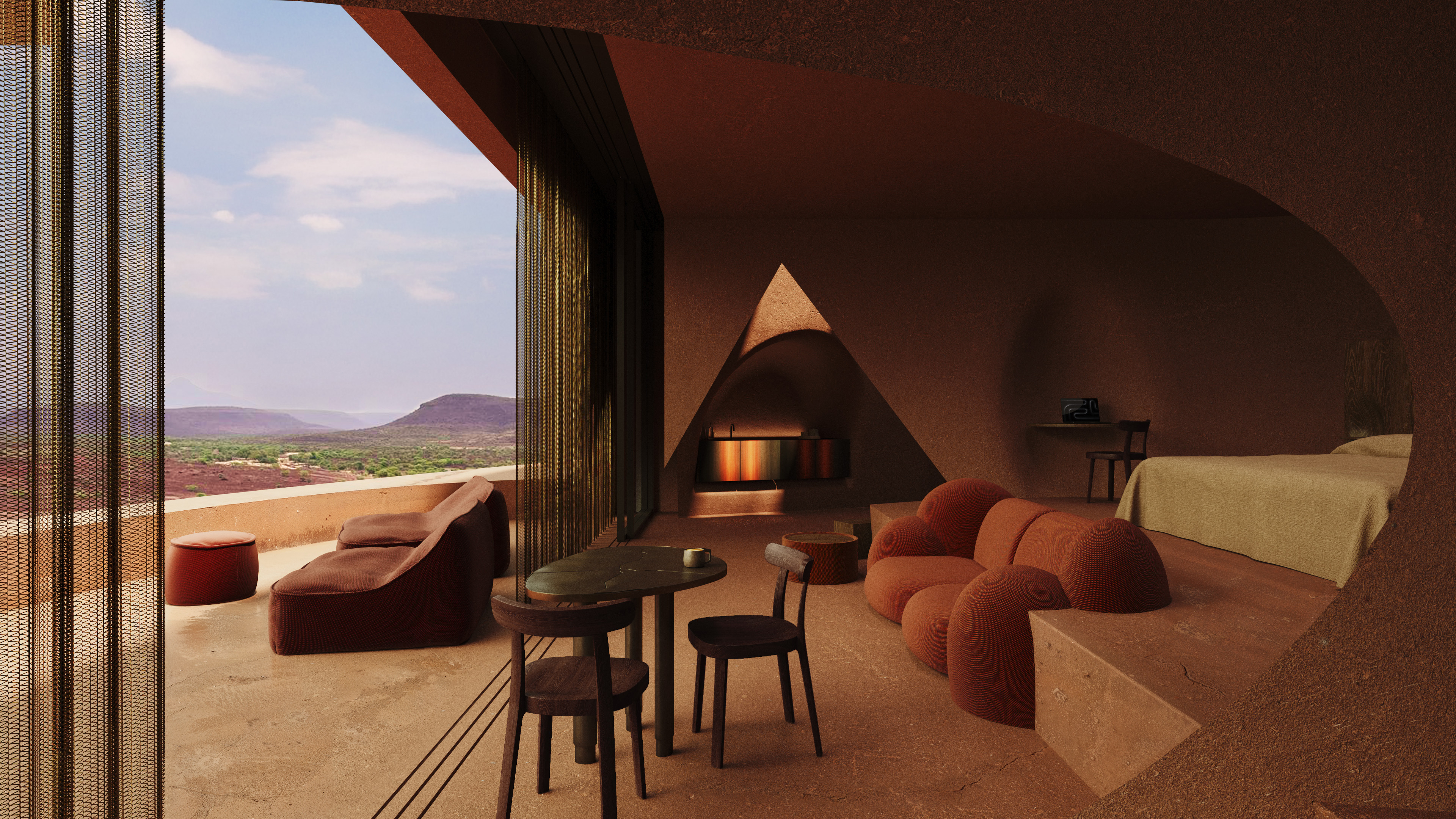 The most anticipated hotel openings of 2026
The most anticipated hotel openings of 2026From landmark restorations to remote retreats, these are the hotel debuts shaping the year ahead
-
 Is the future of beauty skincare you can wear? Sylva’s Tallulah Harlech thinks so
Is the future of beauty skincare you can wear? Sylva’s Tallulah Harlech thinks soThe stylist’s label, Sylva, comprises a tightly edited collection of pieces designed to complement the skin’s microbiome, made possible by rigorous technical innovation – something she thinks will be the future of both fashion and beauty
-
 Step inside this perfectly pitched stone cottage in the Scottish Highlands
Step inside this perfectly pitched stone cottage in the Scottish HighlandsA stone cottage transformed by award-winning Glasgow-based practice Loader Monteith reimagines an old dwelling near Inverness into a cosy contemporary home
-
 This curved brick home by Flawk blends quiet sophistication and playful details
This curved brick home by Flawk blends quiet sophistication and playful detailsDistilling developer Flawk’s belief that architecture can be joyful, precise and human, Runda brings a curving, sculptural form to a quiet corner of north London
-
 A compact Scottish home is a 'sunny place,' nestled into its thriving orchard setting
A compact Scottish home is a 'sunny place,' nestled into its thriving orchard settingGrianan (Gaelic for 'sunny place') is a single-storey Scottish home by Cameron Webster Architects set in rural Stirlingshire
-
 Porthmadog House mines the rich seam of Wales’ industrial past at the Dwyryd estuary
Porthmadog House mines the rich seam of Wales’ industrial past at the Dwyryd estuaryStröm Architects’ Porthmadog House, a slate and Corten steel seaside retreat in north Wales, reinterprets the area’s mining and ironworking heritage
-
 Arbour House is a north London home that lies low but punches high
Arbour House is a north London home that lies low but punches highArbour House by Andrei Saltykov is a low-lying Crouch End home with a striking roof structure that sets it apart
-
 A former agricultural building is transformed into a minimal rural home by Bindloss Dawes
A former agricultural building is transformed into a minimal rural home by Bindloss DawesZero-carbon design meets adaptive re-use in the Tractor Shed, a stripped-back house in a country village by Somerset architects Bindloss Dawes
-
 RIBA House of the Year 2025 is a ‘rare mixture of sensitivity and boldness’
RIBA House of the Year 2025 is a ‘rare mixture of sensitivity and boldness’Topping the list of seven shortlisted homes, Izat Arundell’s Hebridean self-build – named Caochan na Creige – is announced as the RIBA House of the Year 2025
-
 In addition to brutalist buildings, Alison Smithson designed some of the most creative Christmas cards we've seen
In addition to brutalist buildings, Alison Smithson designed some of the most creative Christmas cards we've seenThe architect’s collection of season’s greetings is on show at the Roca London Gallery, just in time for the holidays