Emmanuel House is a 21st-century home bringing modernism and minimalism
Emmanuel House by Dominic McKenzie is a reimagined 1950s modernist home in London’s St John's Wood
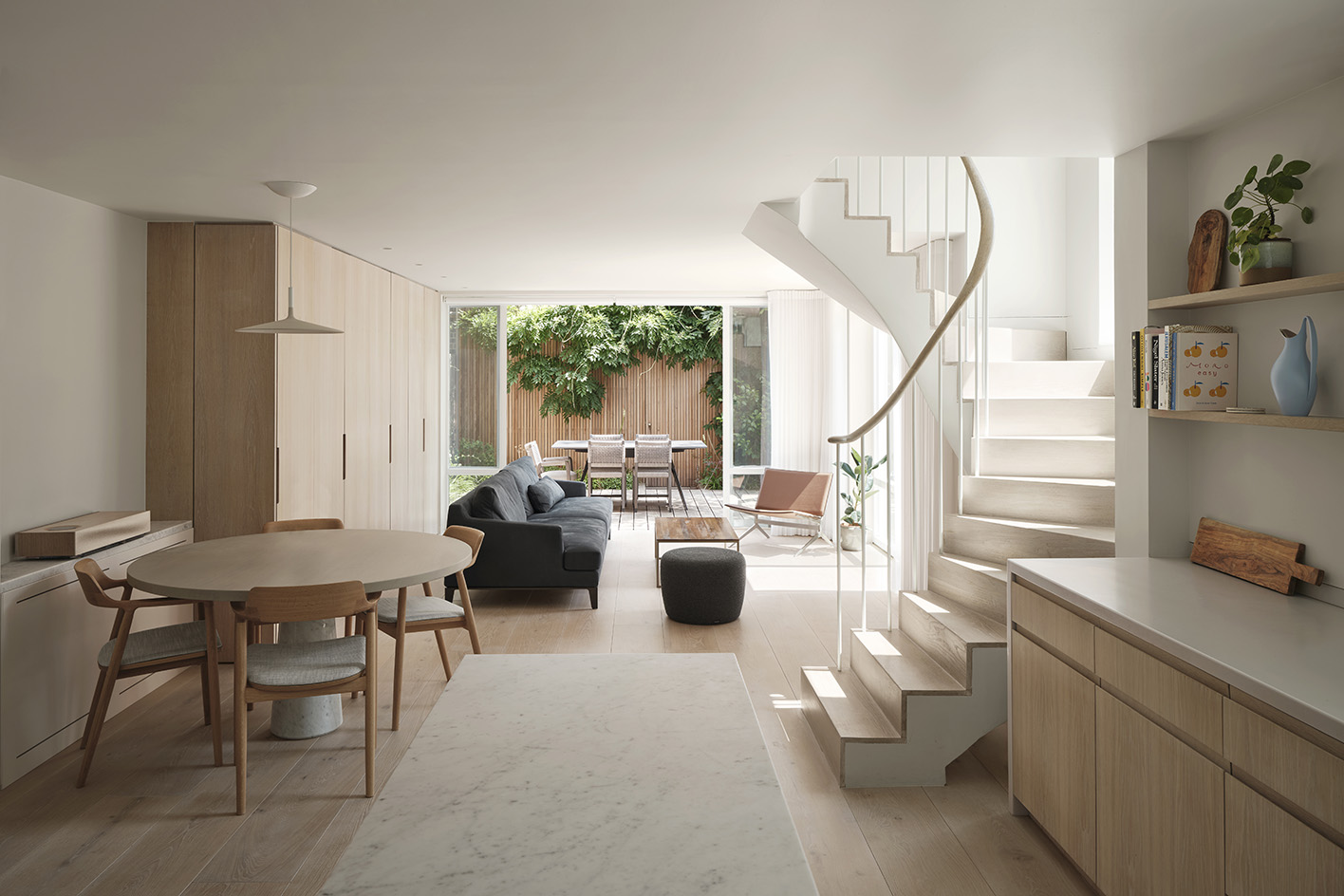
The midcentury Emmanuel House, part of a row of five homes in London's St John's Wood, has been given a gentle, 21st-century makeover by the architecture studio of Dominic McKenzie. The project, a private commission to update the family home, makes the most of the structure's modernist architecture features while wrapping them in the subtle, contemporary minimalist architecture that is the Islington practice's signature.
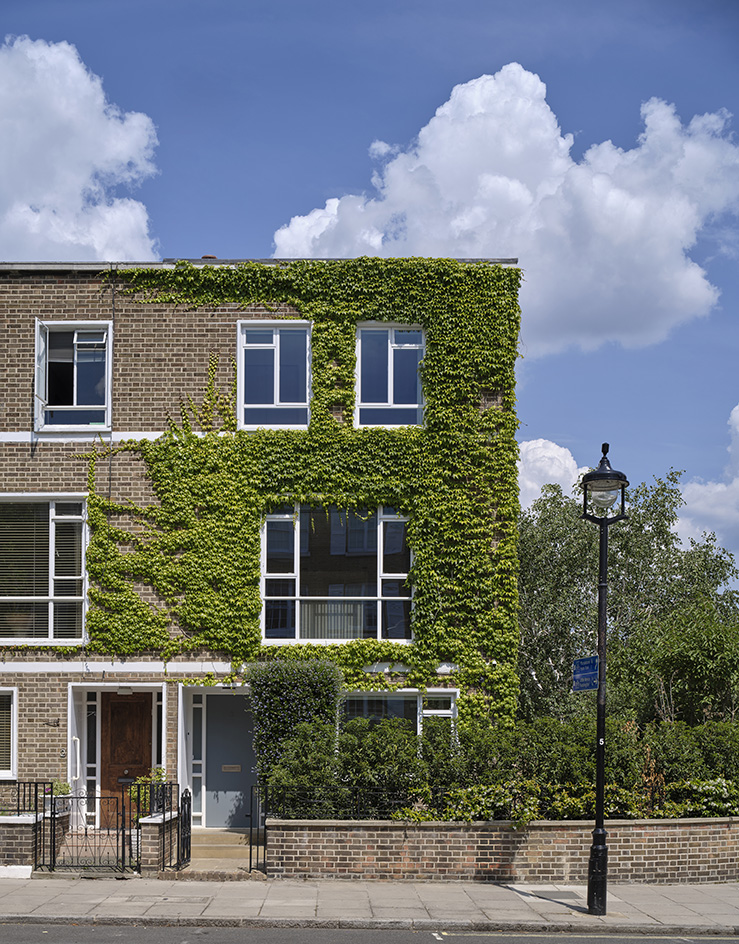
Tour Emmanuel House by Dominic McKenzie
The project takes its name from Emmanuel Church, which was located on the site of the row of houses before they were constructed (after the religious building was pulled down following damage during Second World War). The particular home's end-of-terrace position occupies a prominent spot in the composition, allowing for side openings and a generous garden.
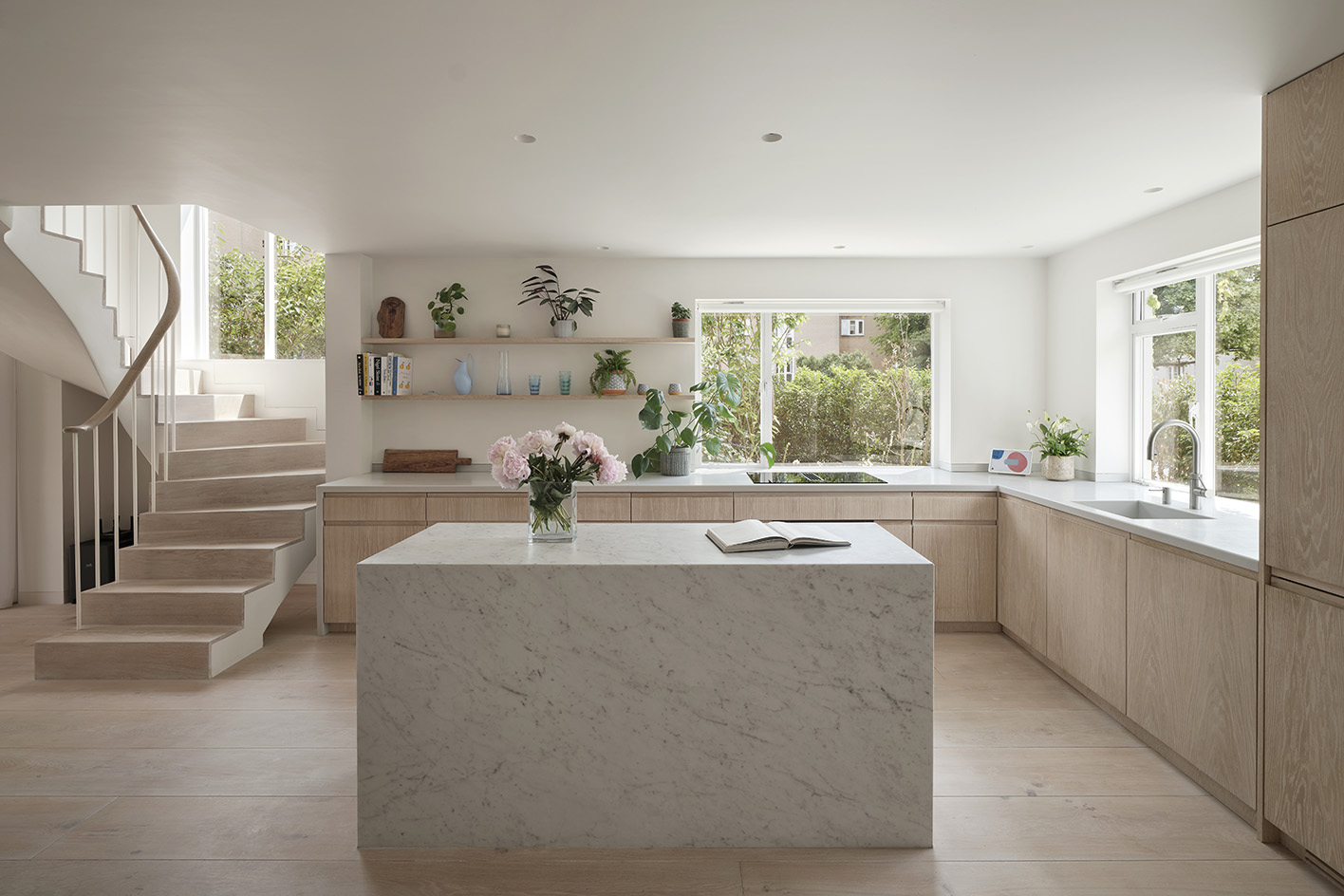
It was this connection with the outdoors that McKenzie and his team aimed to make the most of during their redesign, by opening up the interior into larger, flowing spaces; adding a generous new glazing to the previously mostly blind side façade; and creating skylights to illuminate further the circulation and bathroom areas.
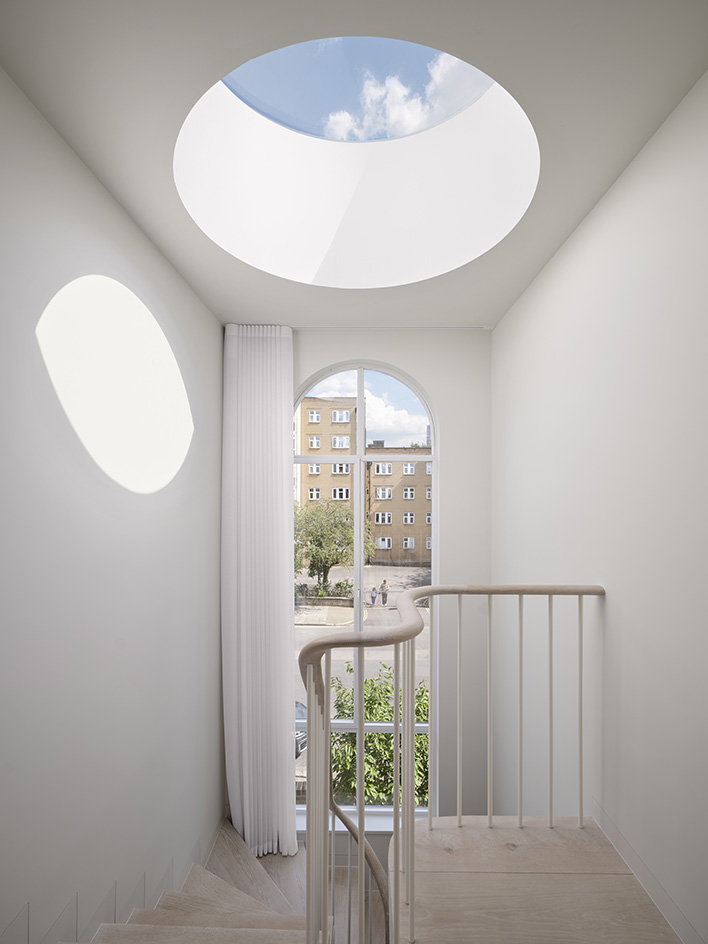
As a result, the living space on the ground floor allows the eye to travel, surrounded as it is in the leafy garden on three sides. From there, an existing concrete spiral stair enriched with a new, sleek, bespoke steel and timber balustrade, leads visitors to the upper level.
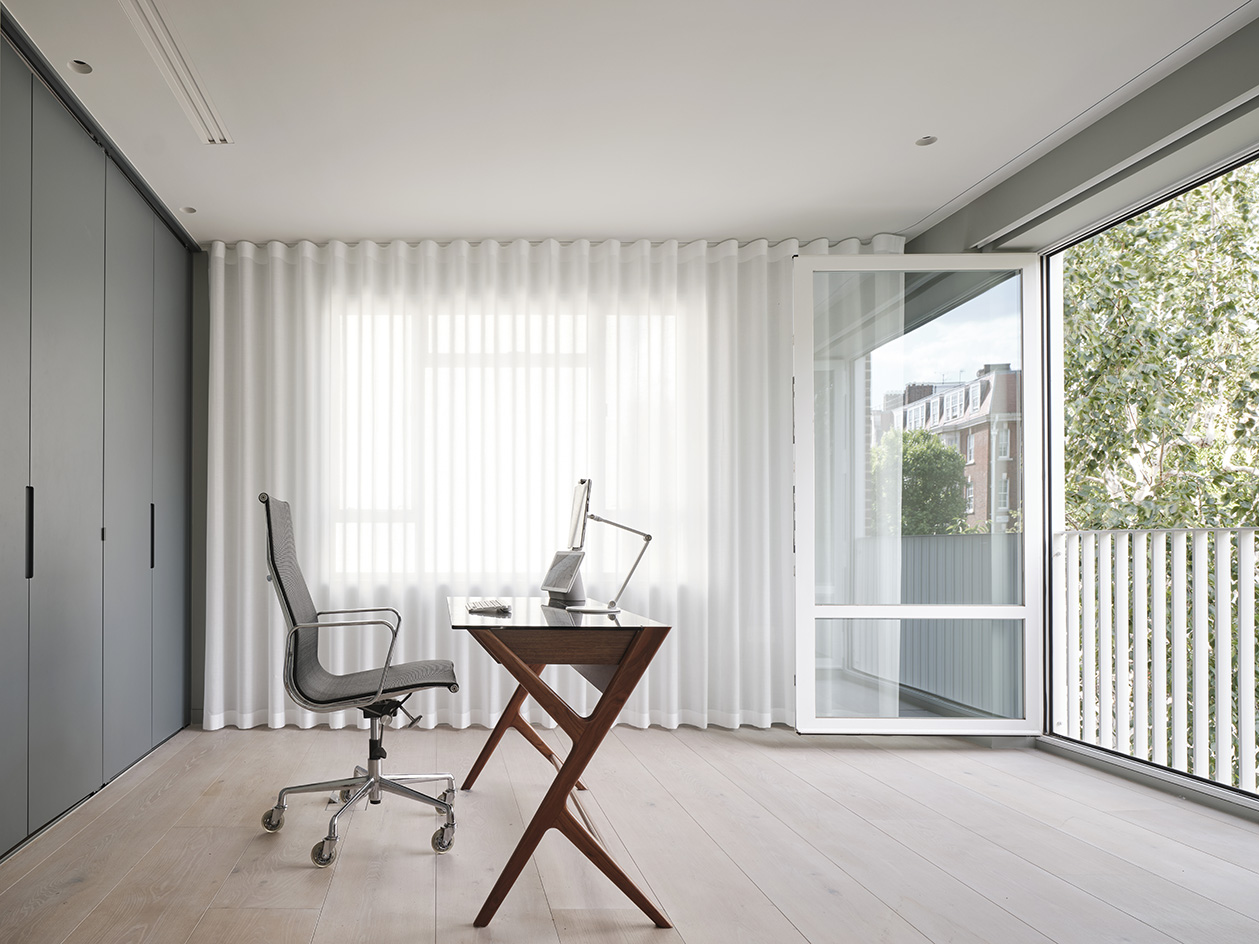
Curves and circular openings hint at the old church's clerestory windows and arches. Meanwhile, the round skylight above the staircase is a nod to 'the circular rooflight above the staircase in Erno Goldfinger’s home in Hampstead', McKenzie writes.
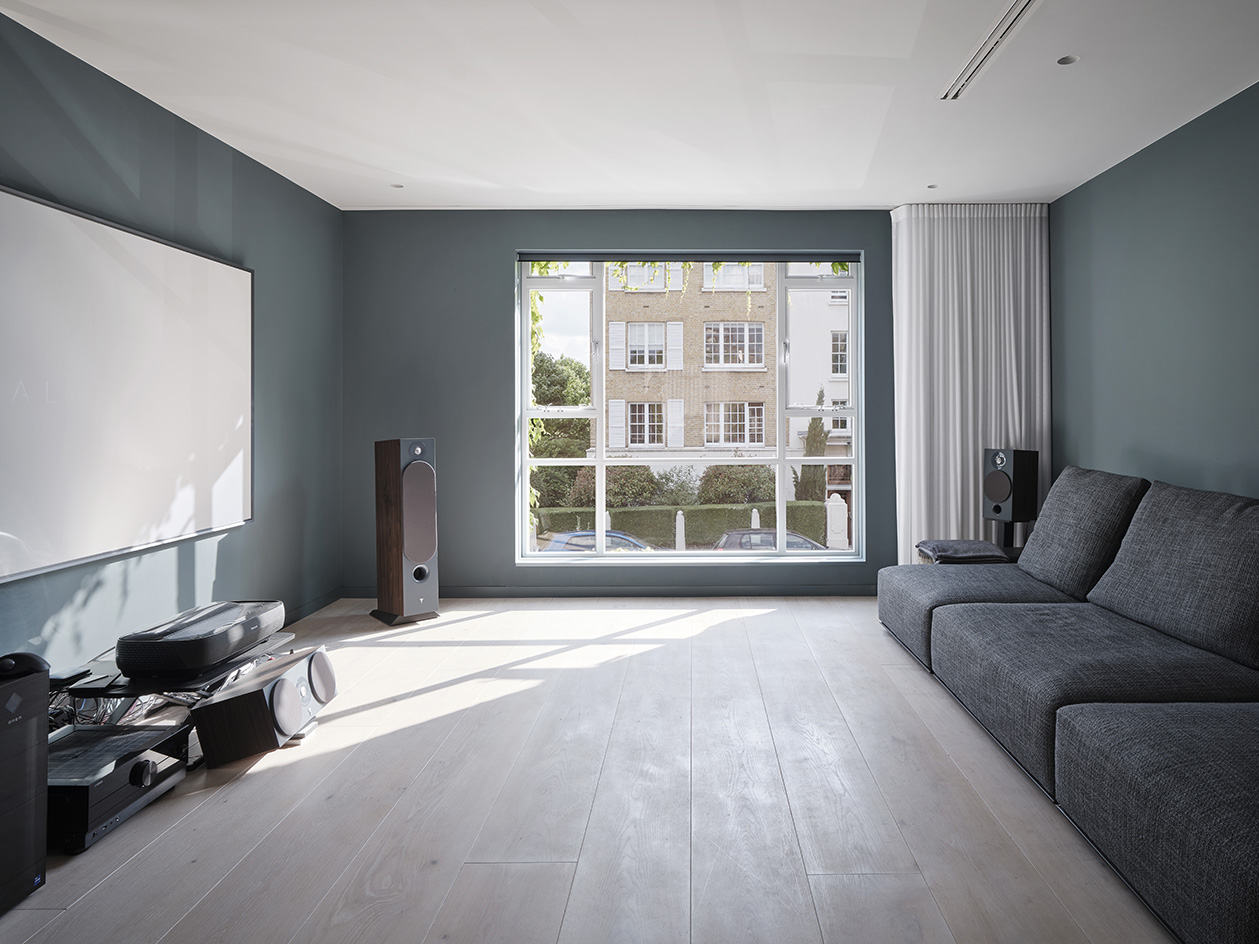
It may seem that aesthetics and the desire for a clean, pared-down interior led the design, but sustainable architecture principles were central to the solution too; even though they are 'sensitively integrated to be almost invisible in the final built project', the architect explains.
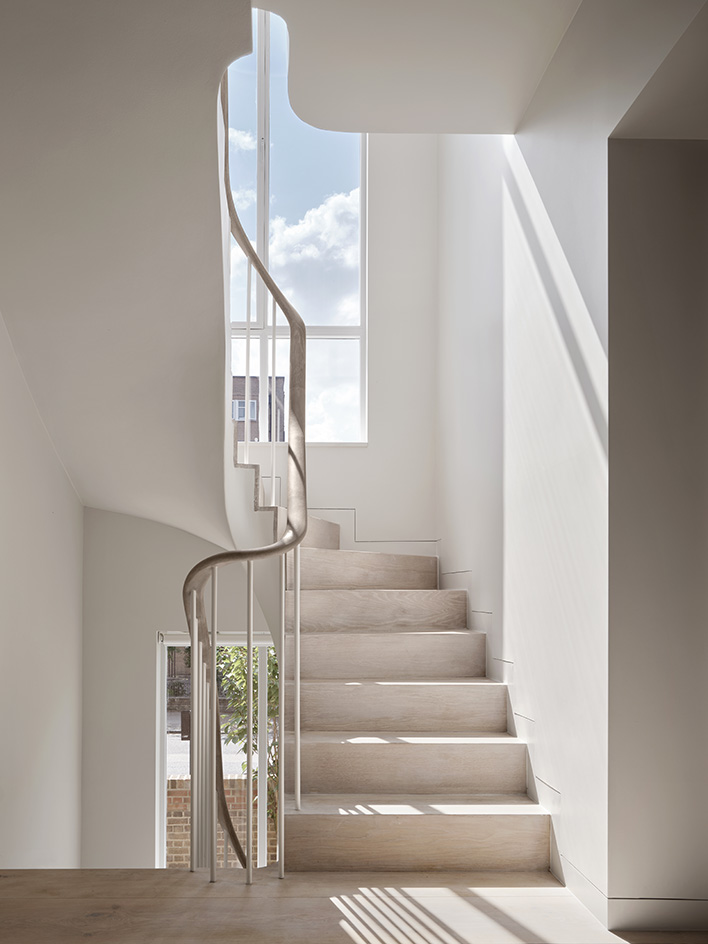
Such measures include the replacing of the windows with thermally improved double-glazed steel-framed versions (which still match the original style so as not to compromise the design's integrity); and breathable woodfibre insulation throughout, to promote lower energy consumption.
Wallpaper* Newsletter
Receive our daily digest of inspiration, escapism and design stories from around the world direct to your inbox.
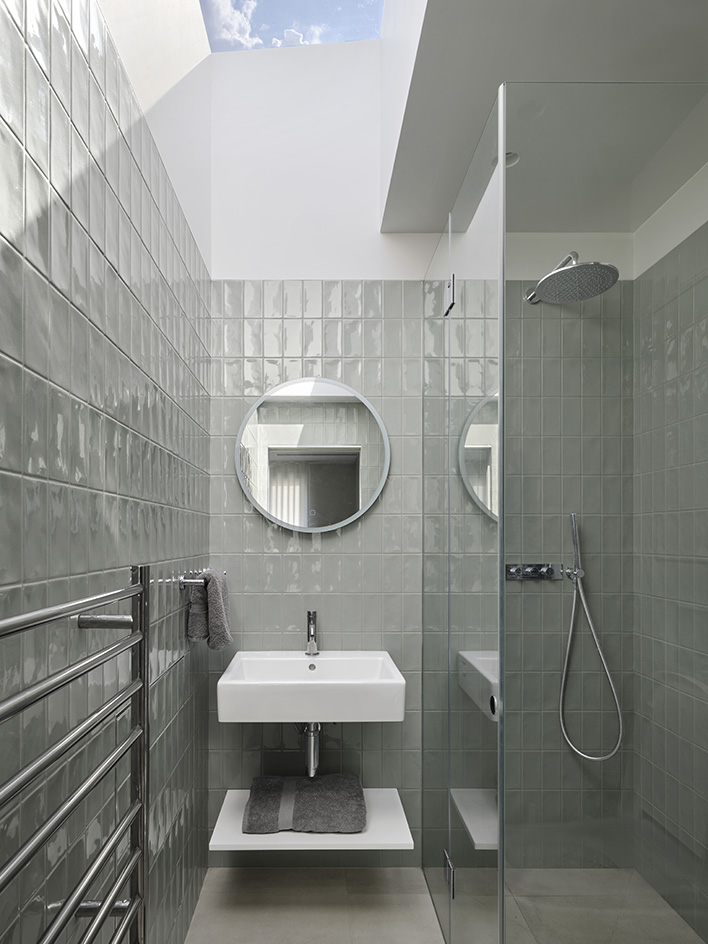
Further environmentally friendly features include an air source heat pump (ASHP), a mechanical ventilation and heat recovery (MVHR) system for better air quality, and solar panels on the roof. It all comes together to compose a home that is aligned with its times both in terms of looks – and function.
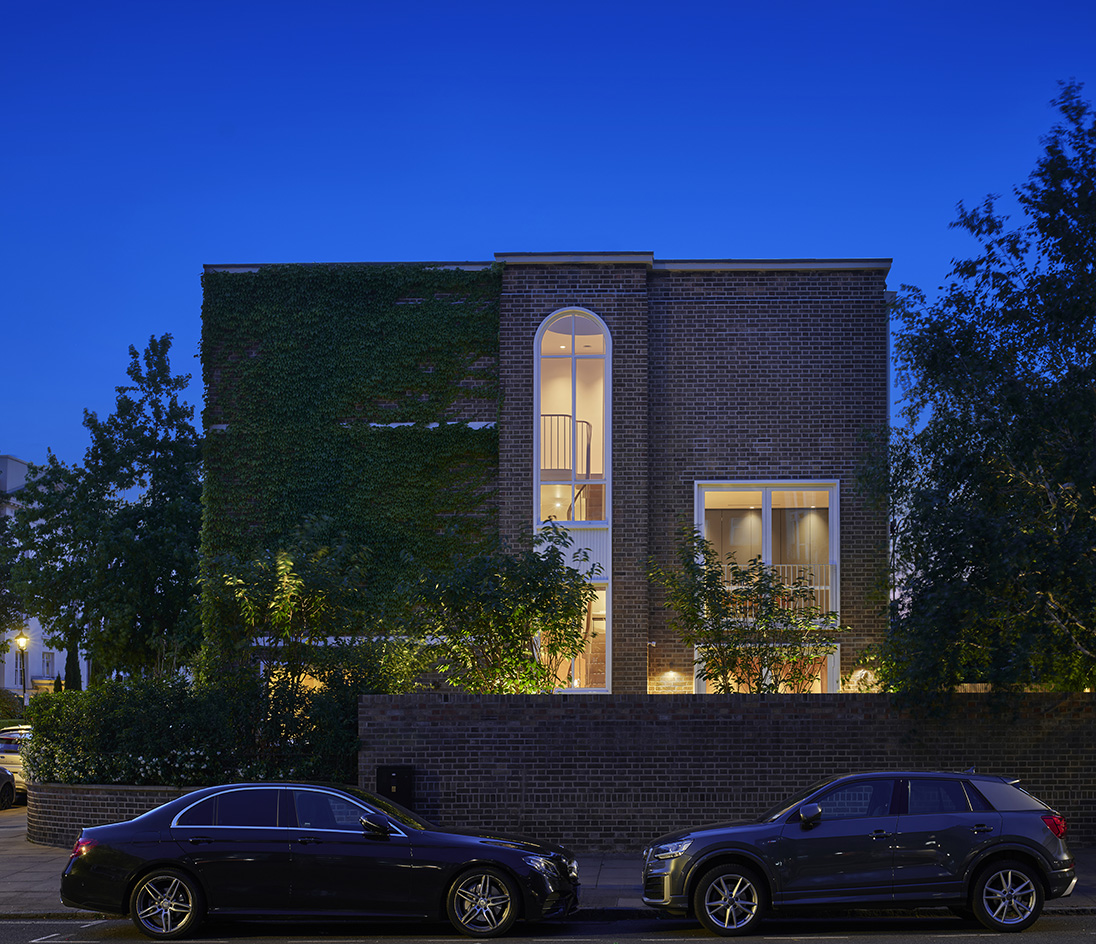
Ellie Stathaki is the Architecture & Environment Director at Wallpaper*. She trained as an architect at the Aristotle University of Thessaloniki in Greece and studied architectural history at the Bartlett in London. Now an established journalist, she has been a member of the Wallpaper* team since 2006, visiting buildings across the globe and interviewing leading architects such as Tadao Ando and Rem Koolhaas. Ellie has also taken part in judging panels, moderated events, curated shows and contributed in books, such as The Contemporary House (Thames & Hudson, 2018), Glenn Sestig Architecture Diary (2020) and House London (2022).
-
 Extreme Cashmere reimagines retail with its new Amsterdam store: ‘You want to take your shoes off and stay’
Extreme Cashmere reimagines retail with its new Amsterdam store: ‘You want to take your shoes off and stay’Wallpaper* takes a tour of Extreme Cashmere’s new Amsterdam store, a space which reflects the label’s famed hospitality and unconventional approach to knitwear
By Jack Moss
-
 Titanium watches are strong, light and enduring: here are some of the best
Titanium watches are strong, light and enduring: here are some of the bestBrands including Bremont, Christopher Ward and Grand Seiko are exploring the possibilities of titanium watches
By Chris Hall
-
 Warp Records announces its first event in over a decade at the Barbican
Warp Records announces its first event in over a decade at the Barbican‘A Warp Happening,' landing 14 June, is guaranteed to be an epic day out
By Tianna Williams
-
 A new London house delights in robust brutalist detailing and diffused light
A new London house delights in robust brutalist detailing and diffused lightLondon's House in a Walled Garden by Henley Halebrown was designed to dovetail in its historic context
By Jonathan Bell
-
 A Sussex beach house boldly reimagines its seaside typology
A Sussex beach house boldly reimagines its seaside typologyA bold and uncompromising Sussex beach house reconfigures the vernacular to maximise coastal views but maintain privacy
By Jonathan Bell
-
 This 19th-century Hampstead house has a raw concrete staircase at its heart
This 19th-century Hampstead house has a raw concrete staircase at its heartThis Hampstead house, designed by Pinzauer and titled Maresfield Gardens, is a London home blending new design and traditional details
By Tianna Williams
-
 An octogenarian’s north London home is bold with utilitarian authenticity
An octogenarian’s north London home is bold with utilitarian authenticityWoodbury residence is a north London home by Of Architecture, inspired by 20th-century design and rooted in functionality
By Tianna Williams
-
 What is DeafSpace and how can it enhance architecture for everyone?
What is DeafSpace and how can it enhance architecture for everyone?DeafSpace learnings can help create profoundly sense-centric architecture; why shouldn't groundbreaking designs also be inclusive?
By Teshome Douglas-Campbell
-
 The dream of the flat-pack home continues with this elegant modular cabin design from Koto
The dream of the flat-pack home continues with this elegant modular cabin design from KotoThe Niwa modular cabin series by UK-based Koto architects offers a range of elegant retreats, designed for easy installation and a variety of uses
By Jonathan Bell
-
 Are Derwent London's new lounges the future of workspace?
Are Derwent London's new lounges the future of workspace?Property developer Derwent London’s new lounges – created for tenants of its offices – work harder to promote community and connection for their users
By Emily Wright
-
 Showing off its gargoyles and curves, The Gradel Quadrangles opens in Oxford
Showing off its gargoyles and curves, The Gradel Quadrangles opens in OxfordThe Gradel Quadrangles, designed by David Kohn Architects, brings a touch of playfulness to Oxford through a modern interpretation of historical architecture
By Shawn Adams