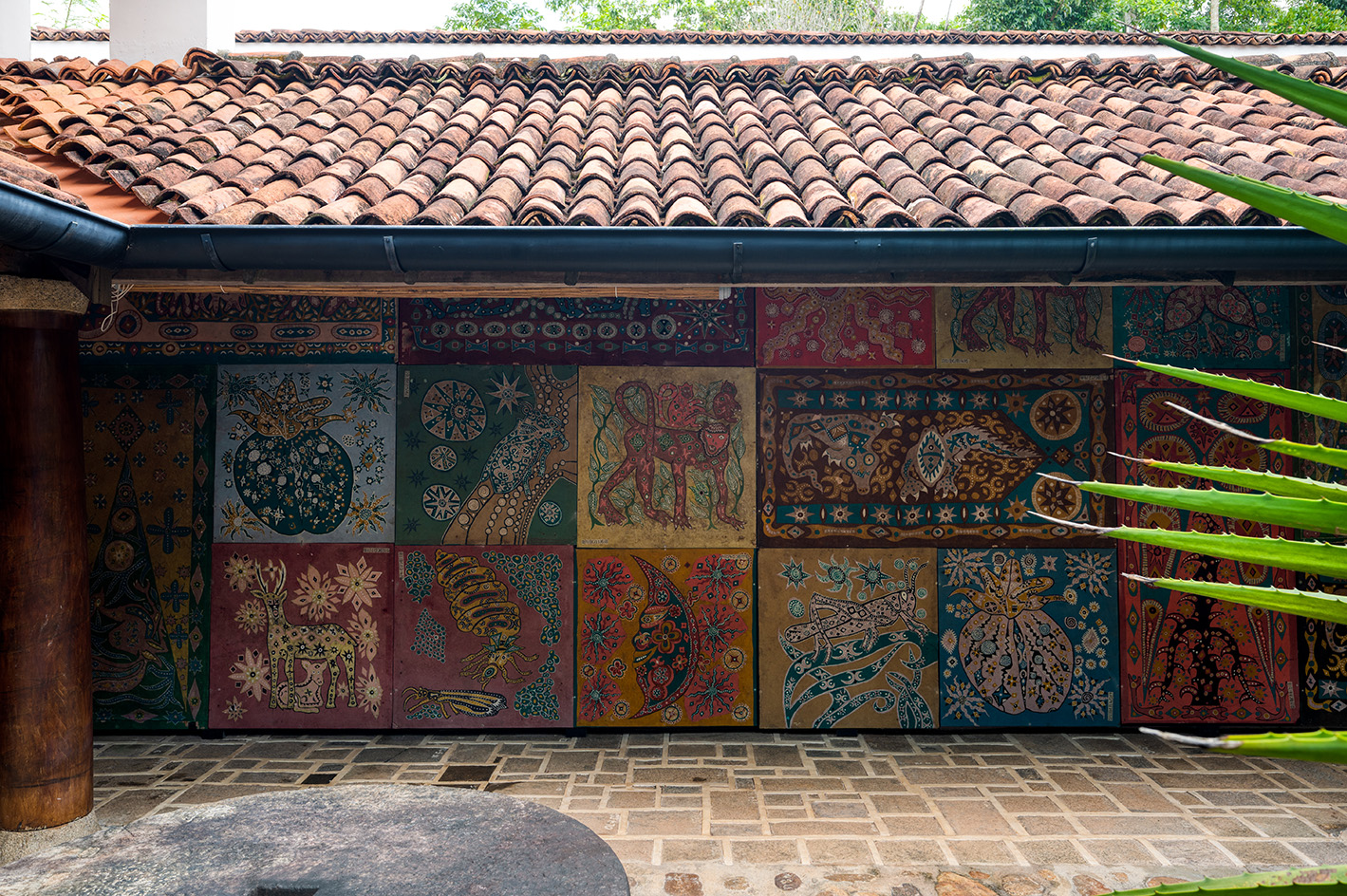
In 1960, when Ena de Silva and her husband Osmund were casting about for an architect to build their family home on a small plot they’d just bought in Colombo, Sri Lanka, her friend, the landscaper Bevis Bawa, suggested his younger brother, Geoffrey, who had just started practising. De Silva, a bona fide aristocrat from Kandy in central Sri Lanka, hesitated. She’d seen the architect around town in his Rolls-Royce, his blond tresses and silk scarf fluttering in the wind, and had been decidedly unimpressed. Dilettante, she famously thought.
To her surprise, she and Bawa hit it off, and the pair became lifelong friends and collaborators. A renowned batik artist, de Silva went on to work on many of Bawa’s landmark projects, including the Lighthouse and Kandalama hotels. But it is the home Bawa and his partner, Ulrik Plesner, designed for de Silva at 5 Alfred Place – then a quiet area with bungalows and cinnamon gardens – that set the bedrock of their relationship.
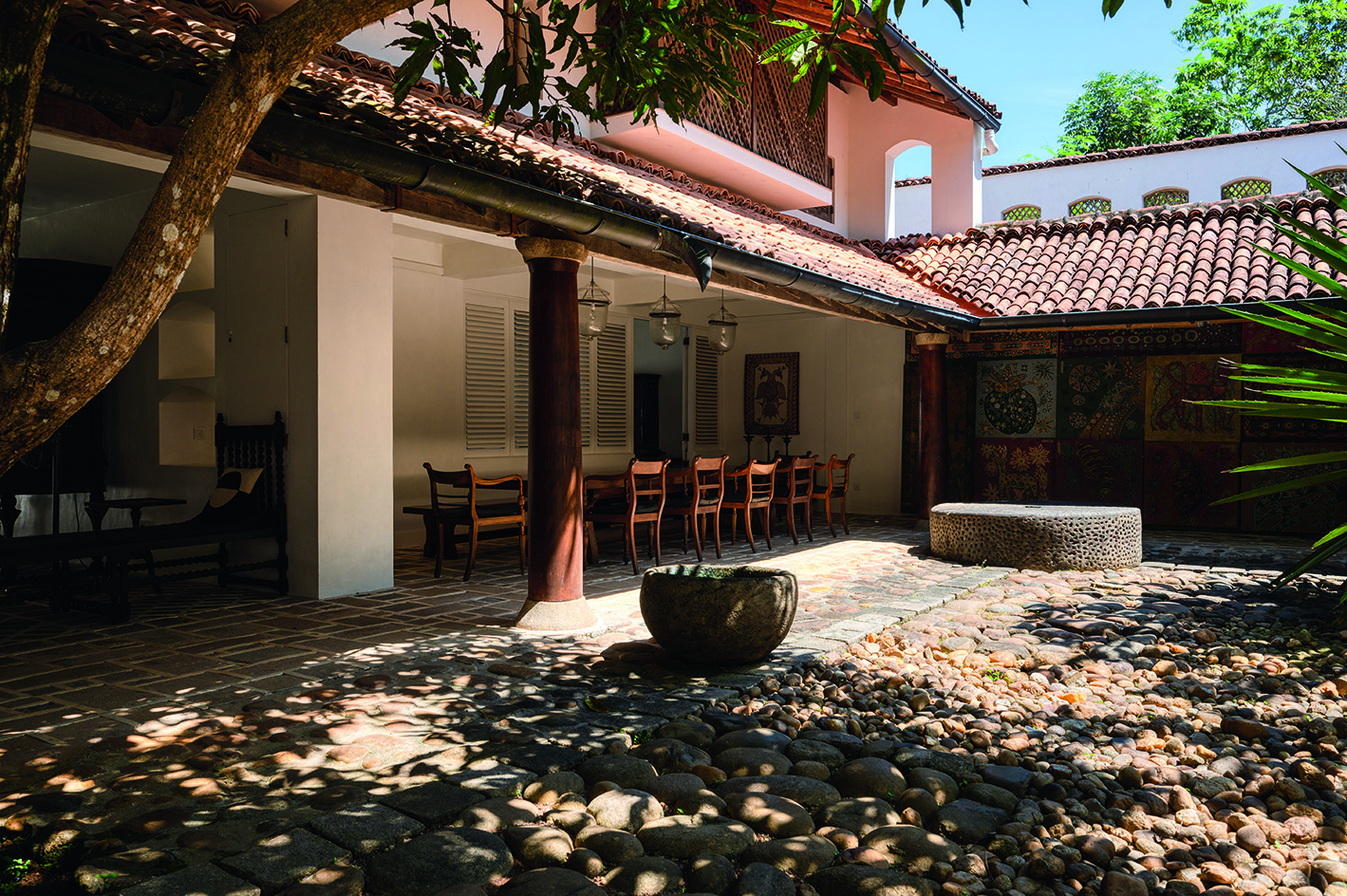
The central courtyard with its frangipani tree, satinwood columns, outdoor dining room and granite millstone
Ena de Silva and Geoffrey Bawa: a synergetic client and architect relationship
De Silva wanted a house with traditional Kandyan features: high walls enclosing open-sided rooms, internal courtyards and loggias. And no glass or windows. In later years, Bawa remembered de Silva as wanting just ‘brick walls and a roof’, the antithesis of his designs at the time, which were essentially tropical takes on Le Corbusier’s smooth silhouettes.
The Ena de Silva House provided Bawa and Plesner with the opportunity to create something new, something indelibly of its place and time. Eschewing steel and concrete (expensive and hard to come by in 1960s Ceylon) in favour of local materials such as deep-red terracotta roof tiles, plastered brick walls and cobbles, the architects turned the perspective of the house inwards, lining all the rooms, including the upstairs bedrooms and the downstairs staff quarters and guest room, along a squarish perimeter of broad colonnaded loggias. Their deep overhanging eaves provided shelter from the sun and rain, while allowing the rooms to open into the central rock garden and courtyard.
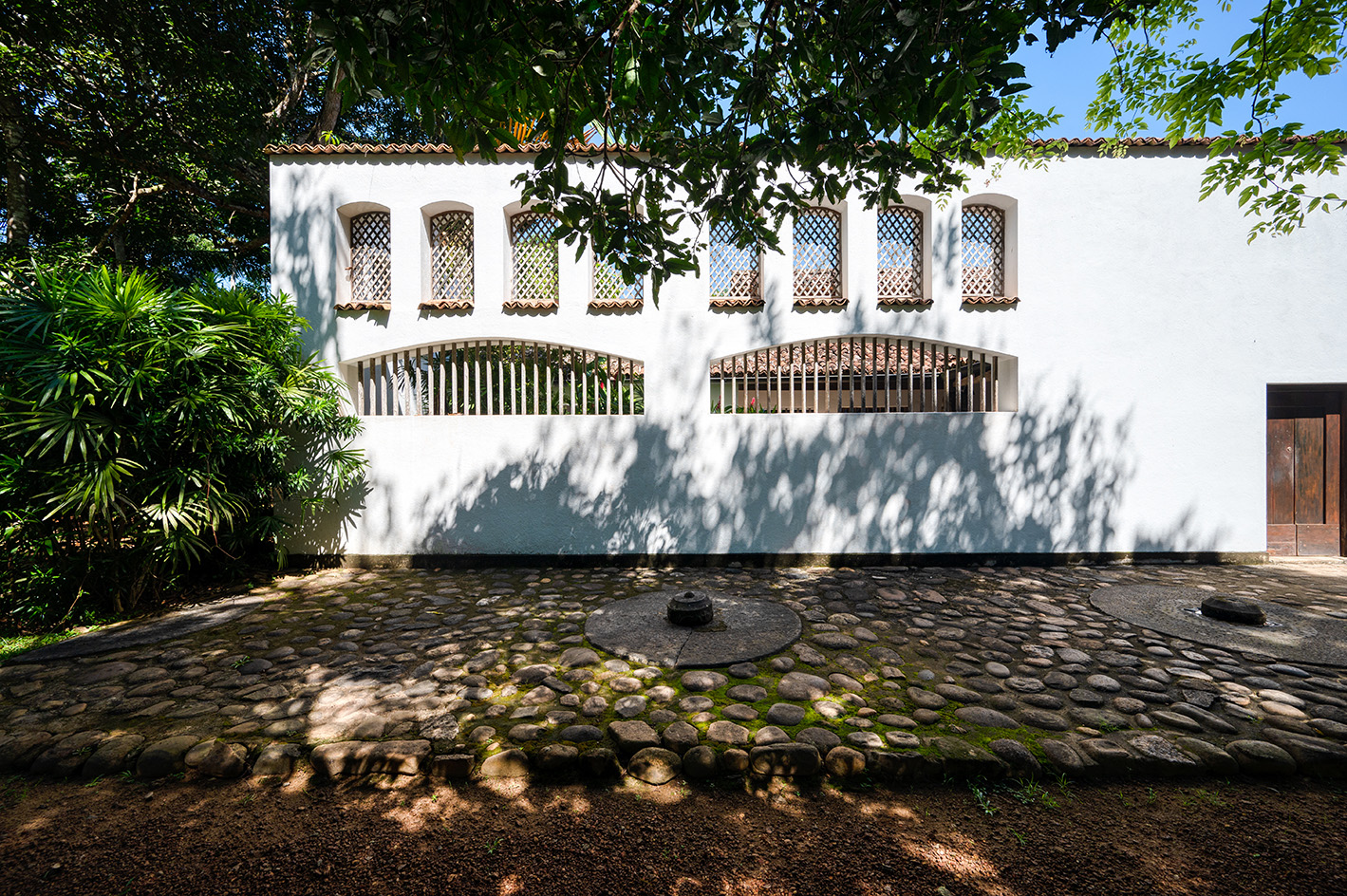
The house spatial generosity and arrangement belied its compact original plot
Though the house sat on a small 750 sq m plot, the experience was of a much larger space with interlocking internal pavilions, the spatial illusion aided by bay windows with diagonal timber lattices. Strategically placed openings provided natural ventilation and diffused natural light. In this matrix, there was no sense of external or internal space. Everything flowed into each other.
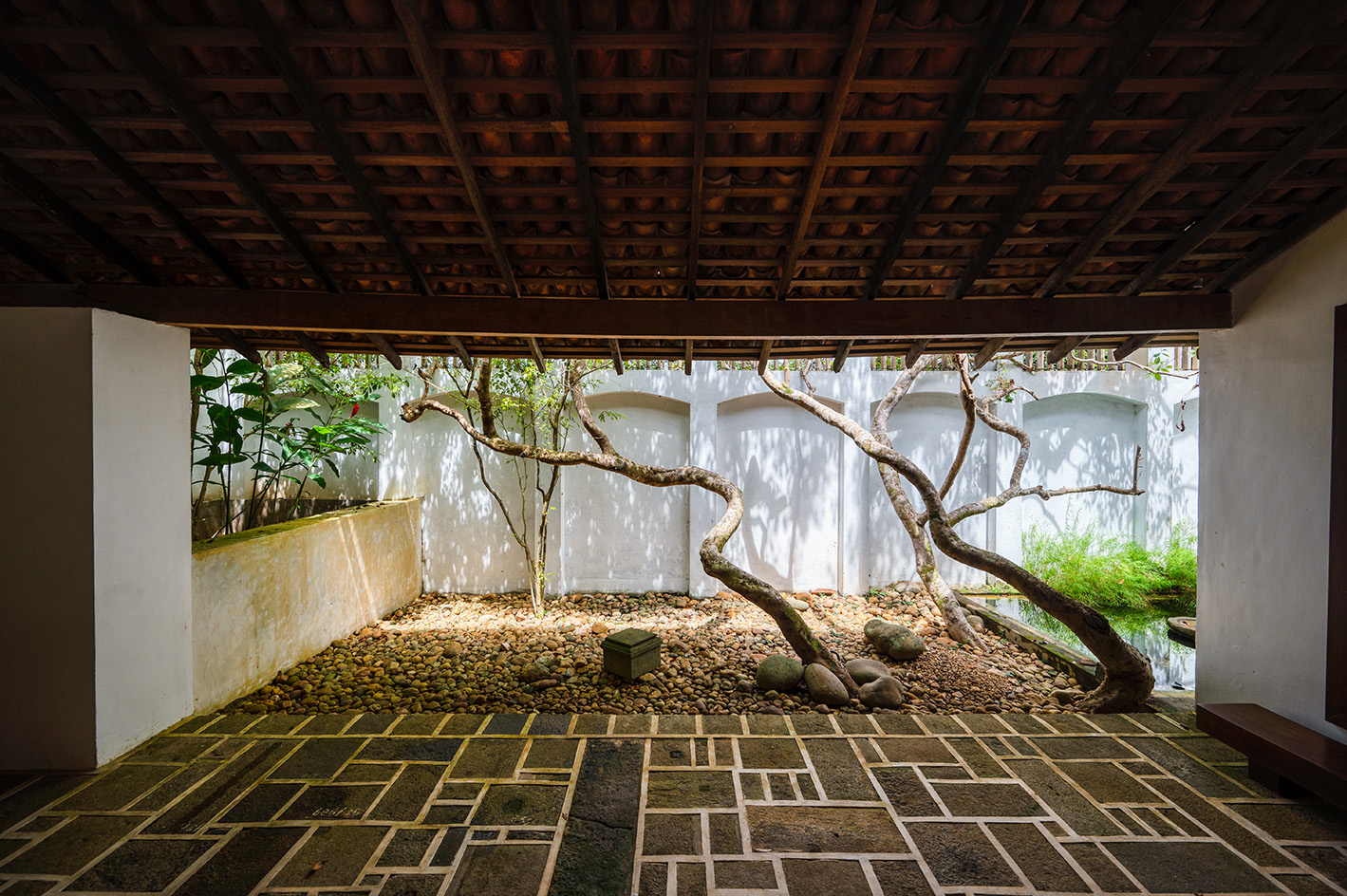
Indoors and outdoors are at one at Ena de Silva house
In the canon of Bawa and Plesner’s work, the Ena de Silva House looms large. It may have been based on Kandyan styles with a touch of Dutch colonial manor house and Roman atrium thrown in, yet six decades later it still feels remarkably modern. Channa Daswatte, chair of the Geoffrey Bawa and Lunuganga Trusts, goes so far as to describe the house as ‘dazzlingly contemporary’.
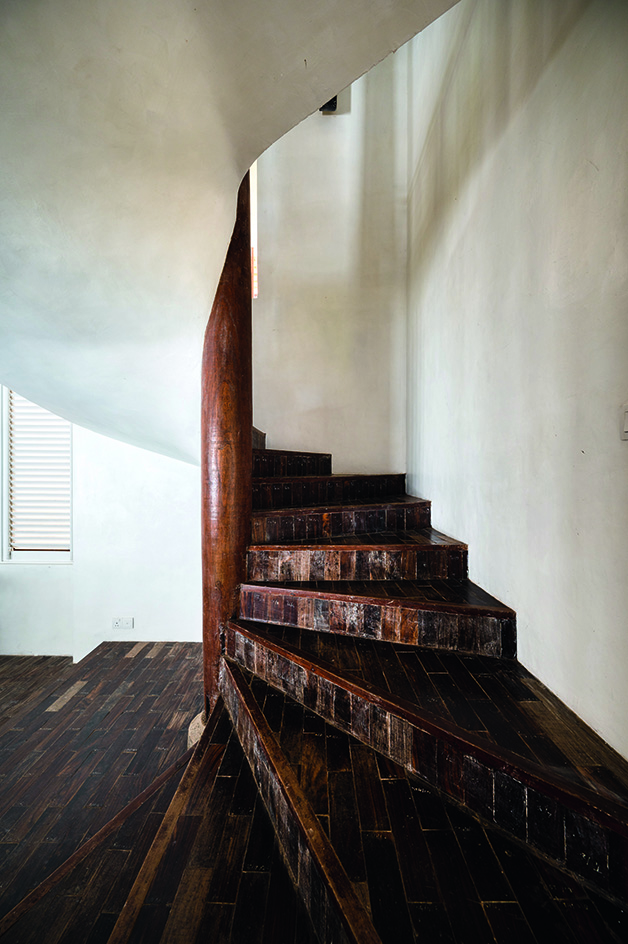
The white numbers used as guides to reassemble the house are still visible on the parquet flooring
Afdhel Aziz, director of The Genius of the Place, a documentary on Bawa, remembers the first time he visited the house. ‘I realised I’d spent a lot of time in houses that had taken on so many of the ideas Bawa first brought forth in this house – the courtyards, the graceful blurring between the inside and outside. So, to witness where those ideas came from, the birthplace of the DNA that went on to influence so many other spaces I had spent time in, was very special.’
Receive our daily digest of inspiration, escapism and design stories from around the world direct to your inbox.
For Daswatte, the house was the first truly modern South Asian house, and influenced generations of local architects grappling with their own identity: ‘It represents very clearly the moment that Bawa changes from his purely Western modernist inclination to a more inclusive, locally relevant modernism.’
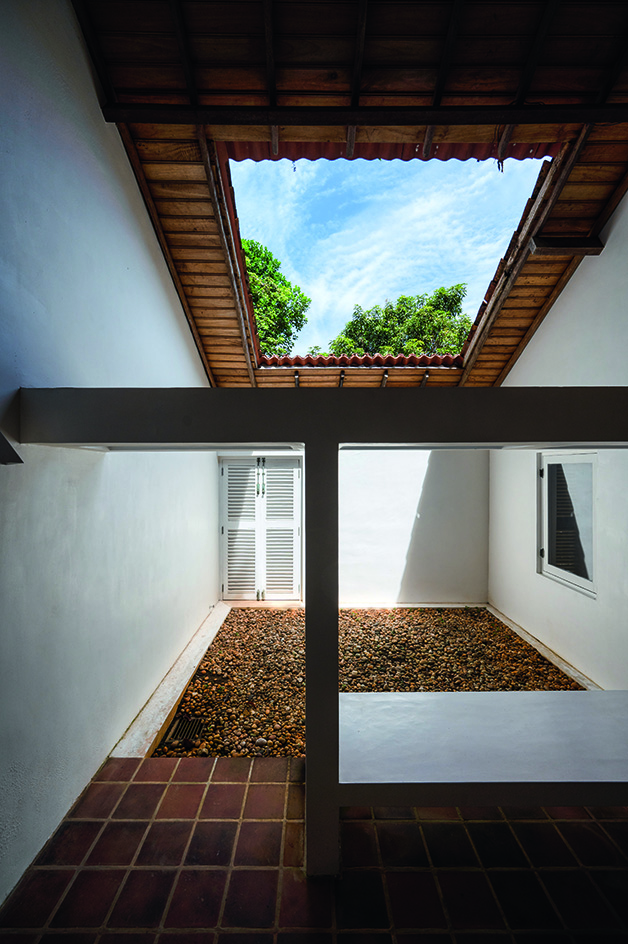
One of five smaller courtyards
Bawa himself loved the house so much that when de Silva moved out in the mid-1970s to return to Matale, he moved part of his office here to work on the designs for Ceylon’s new parliament house. Years later, the Belgian painter Saskia Pintelon, who rented de Silva’s house for 22 years, remembers Bawa dropping by, even after he had suffered the devastating stroke that eventually led to his death in 2003. ‘He came with his nurse to look at the paintings and the house, and to see who was there. It was one of his favourite houses,’ she says.
When Pintelon and her family moved out, de Silva found herself unable to sign another tenant. The area had become jammed with noisy traffic, while a huge hospital now loomed over the house. She found no buyers, except the hospital, which wanted to turn the property into a car park. In the public outcry that followed, Bawa’s trustees had the genius idea of dismantling and relocating the entire house, Abu Simbel-like, to Lunuganga, Bawa’s fabled 12-acre country residence in Bentota, on Sri Lanka’s southern coast.
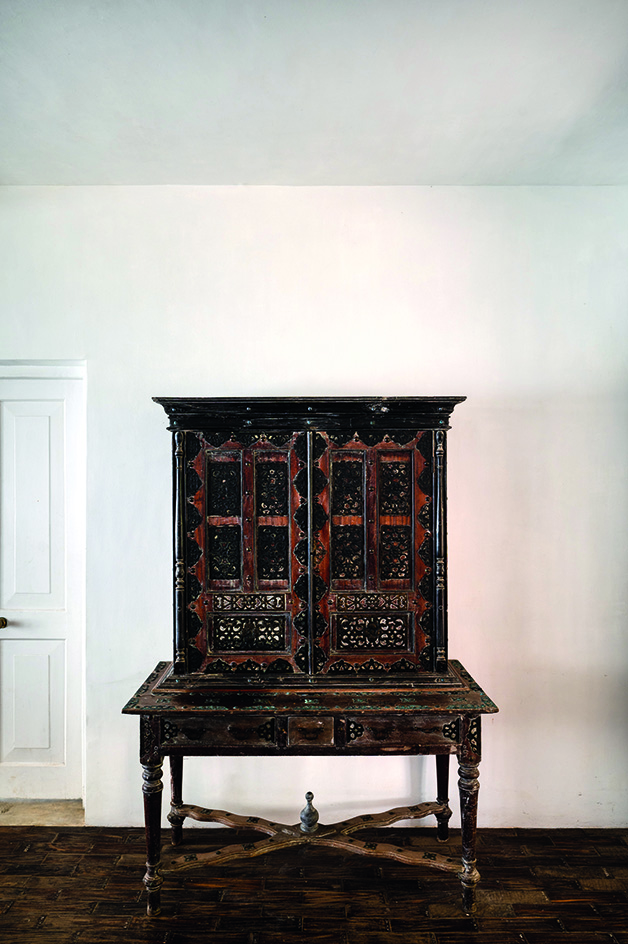
An antique Dutch colonial cabinet on stand
With the help of Bawa alumnus Amila de Mel and conservation specialist Nilan Cooray, the house was disassembled over six months in 2009. Every rock, tile, beam and roof shingle was mapped out and numbered, then transported to Lunuganga, where it was reassembled in a quiet corner of the estate between 2013 and 2017. ‘The main challenge was reconstructing the house’s shell,’ de Mel says. ‘We didn’t know if all the parts were going to fit – the original surfaces weren’t straight
as this was, literally, a handmade house.’
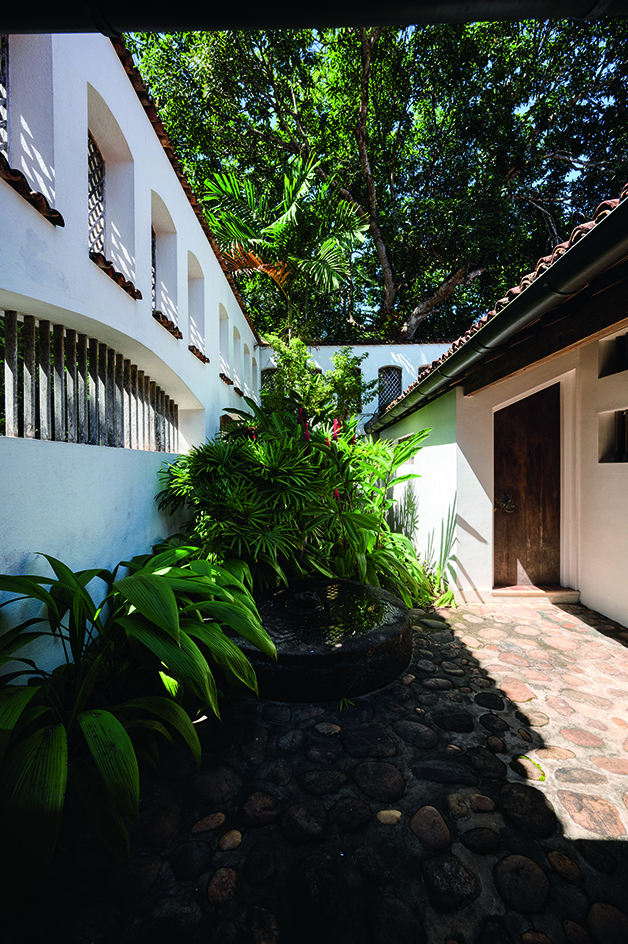
The windows feature wooden lattices and shutters, but no glass panes
The project is remarkable on several fronts, not least because the house is oriented towards the south as it originally was in Colombo. And save for the painted numbers on the building’s tiles and stones, even Bawa and Pinsler would have been hard-pressed to tell they were no longer in Colombo, so precise are the period furnishings and so good was the meticulous care taken by the team of local contractors.
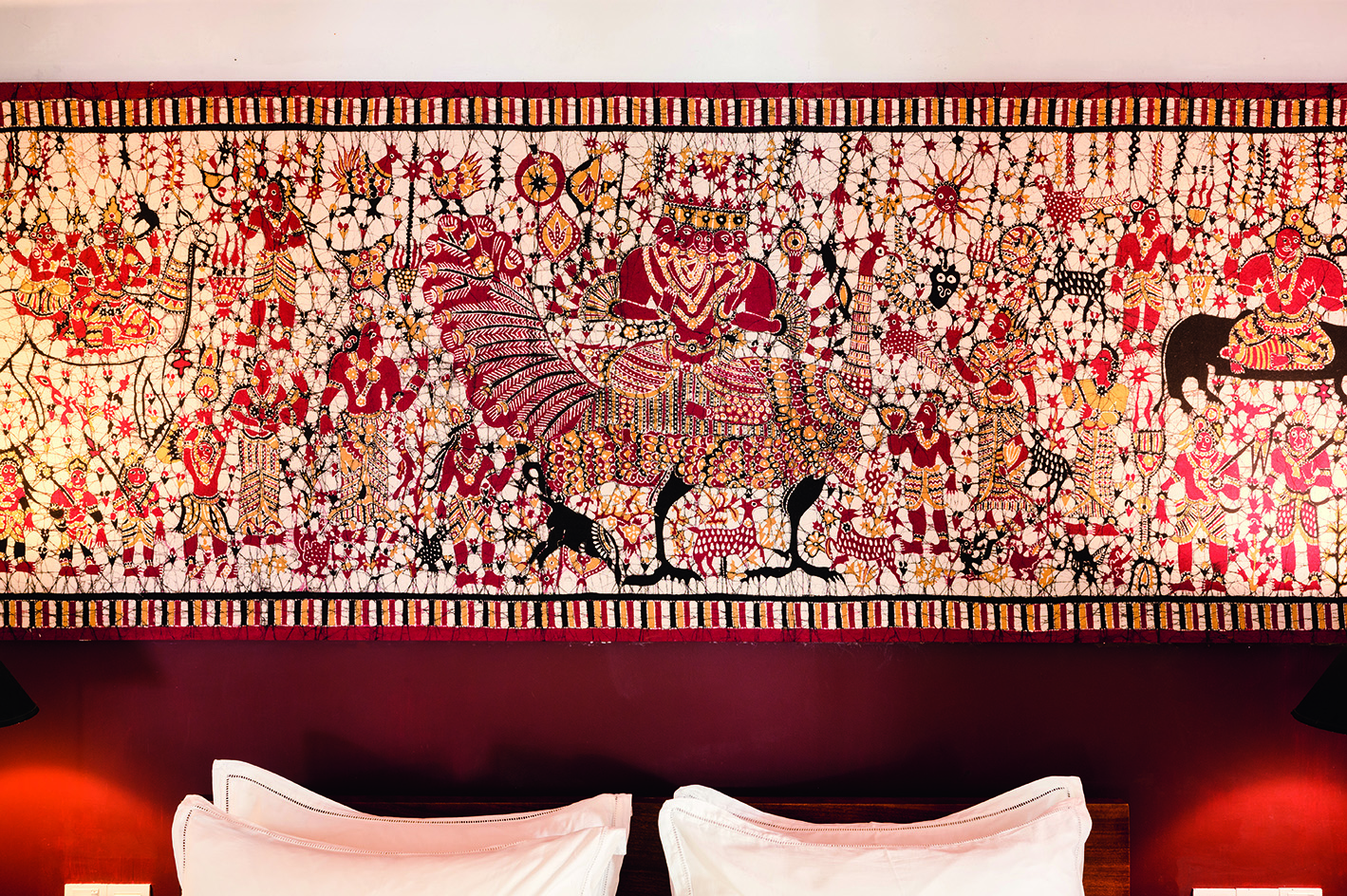
A colourful batik wall-hanging by Ena de Silva in the first-floor primary suite
In late 2020, in a savvy move that balances maintenance funding with a brand awareness that taps directly into the growing interest in Bawa’s works, his trustees brought in the Teardrop hotel group to manage Lunuganga. These days, when the Ena de Silva House isn’t occupied by paying guests, it’s a honeypot for day-tripping architects. ‘It remains effortlessly cool,’ says Aziz. ‘I love the way the quality of the light changes throughout the day. It’s like a canvas, constantly reflecting the sky above.’
A version of this article appears in the March 2024 Style Issue of Wallpaper*available in print, on the Wallpaper* app on Apple iOS, and to subscribers of Apple News +. Subscribe to Wallpaper* today.
Daven Wu is the Singapore Editor at Wallpaper*. A former corporate lawyer, he has been covering Singapore and the neighbouring South-East Asian region since 1999, writing extensively about architecture, design, and travel for both the magazine and website. He is also the City Editor for the Phaidon Wallpaper* City Guide to Singapore.
-
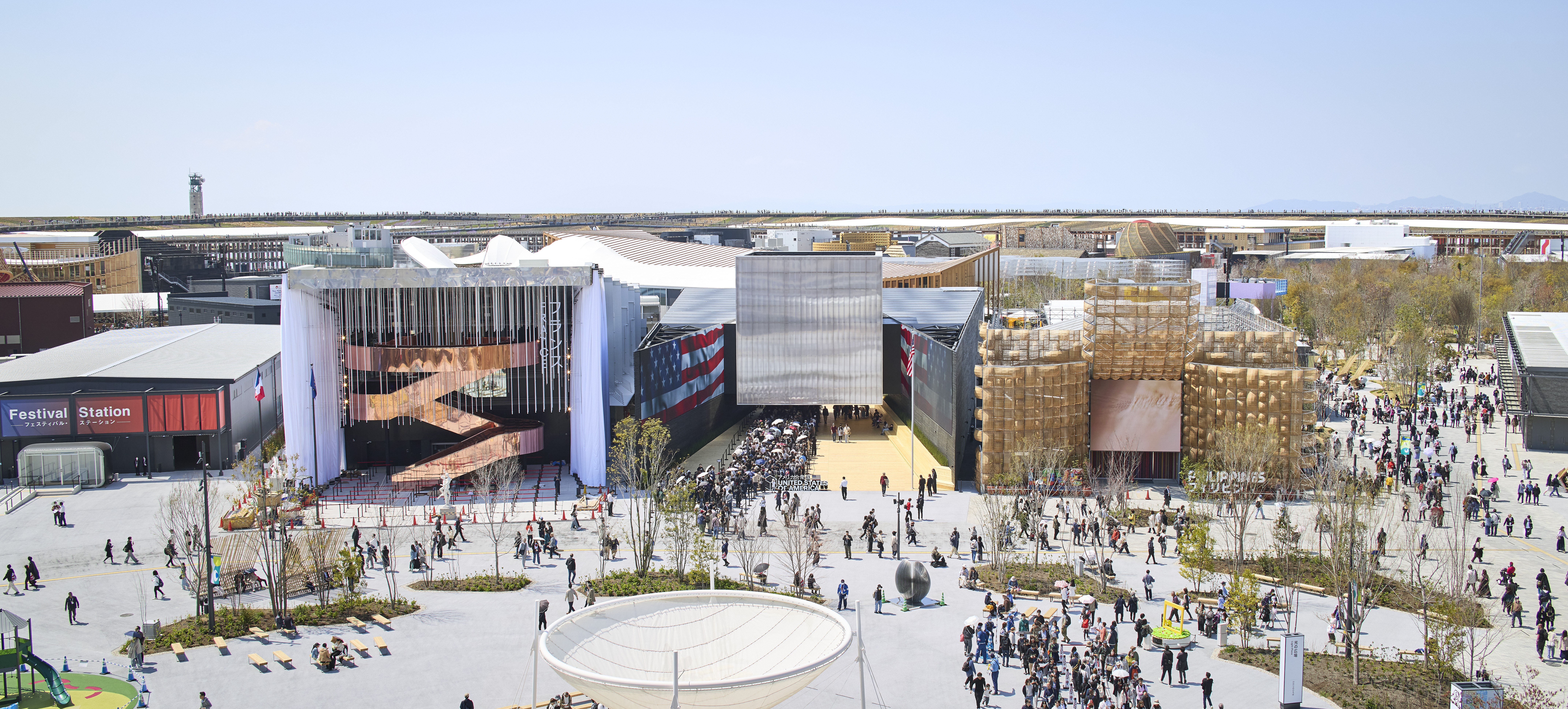 Top 10 architecture moments of 2025
Top 10 architecture moments of 2025Architecture & environment director Ellie Stathaki picks the top 10 architecture moments of 2025, to recount, remember and reassess
-
 Step inside this perfectly pitched stone cottage in the Scottish Highlands
Step inside this perfectly pitched stone cottage in the Scottish HighlandsA stone cottage transformed by award-winning Glasgow-based practice Loader Monteith reimagines an old dwelling near Inverness into a cosy contemporary home
-
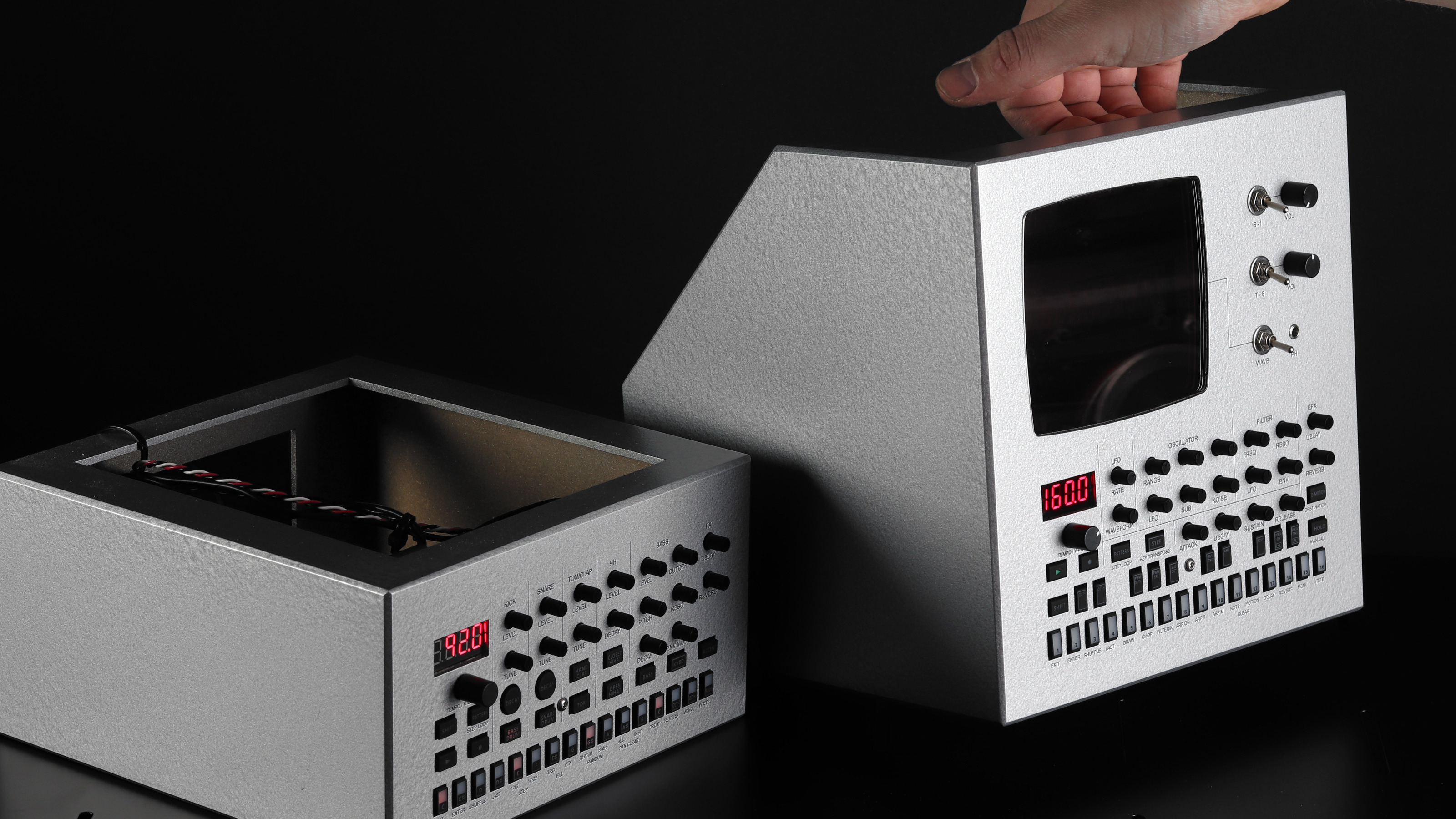 Year in Review: we’re always after innovations that interest us – here are ten of 2025’s best
Year in Review: we’re always after innovations that interest us – here are ten of 2025’s bestWe present ten pieces of tech that broke the mould in some way, from fresh takes on guitar design, new uses for old equipment and the world’s most retro smartwatch
-
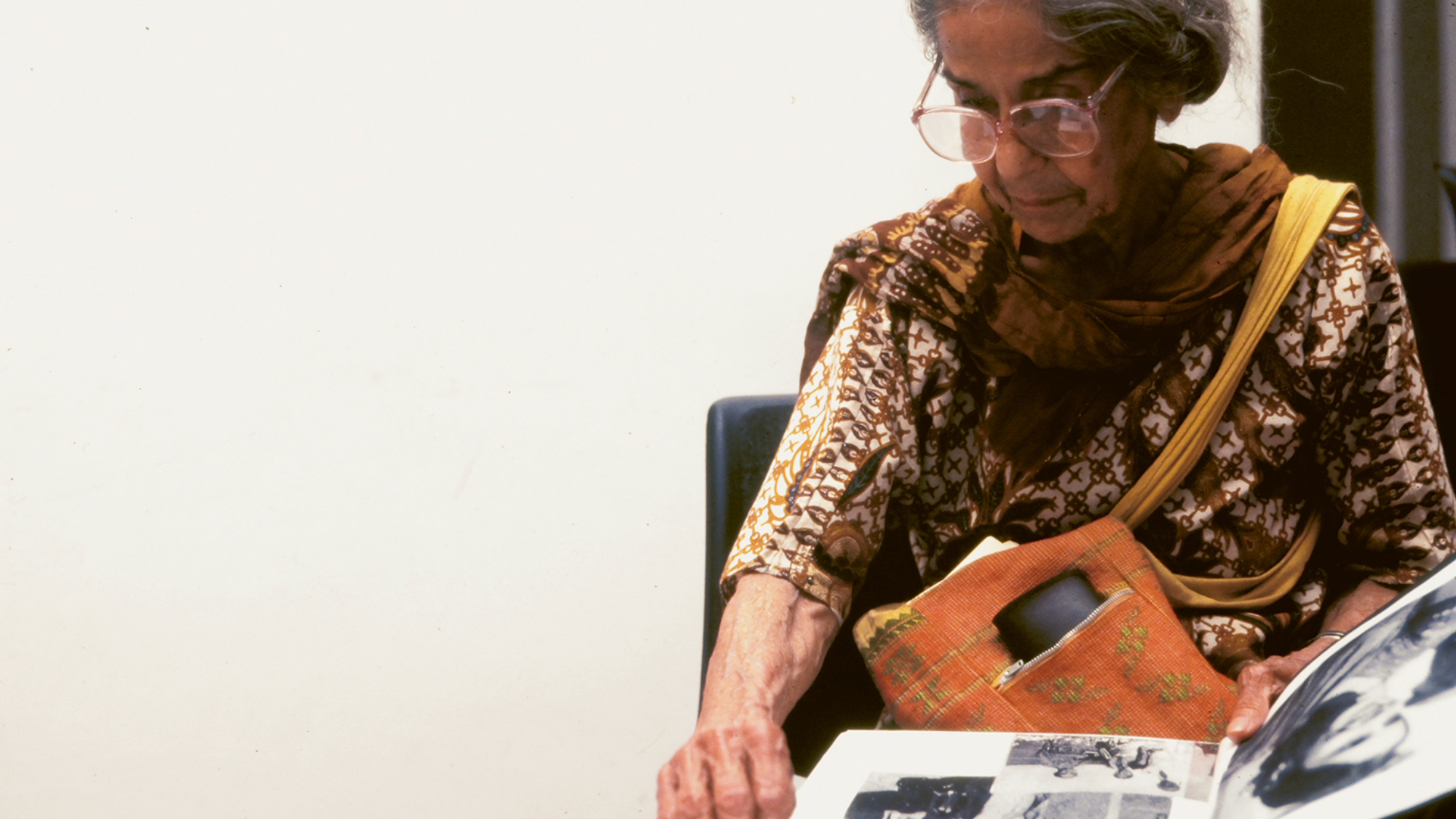 Meet Minnette de Silva, the trailblazing Sri Lankan modernist architect
Meet Minnette de Silva, the trailblazing Sri Lankan modernist architectSri Lankan architect Minnette de Silva is celebrated in a new book by author Anooradha Iyer Siddiq, who looks into the modernist's work at the intersection of ecology, heritage and craftsmanship
-
 Year in review: the top 12 houses of 2024, picked by architecture director Ellie Stathaki
Year in review: the top 12 houses of 2024, picked by architecture director Ellie StathakiThe top 12 houses of 2024 comprise our finest and most read residential posts of the year, compiled by Wallpaper* architecture & environment director Ellie Stathaki
-
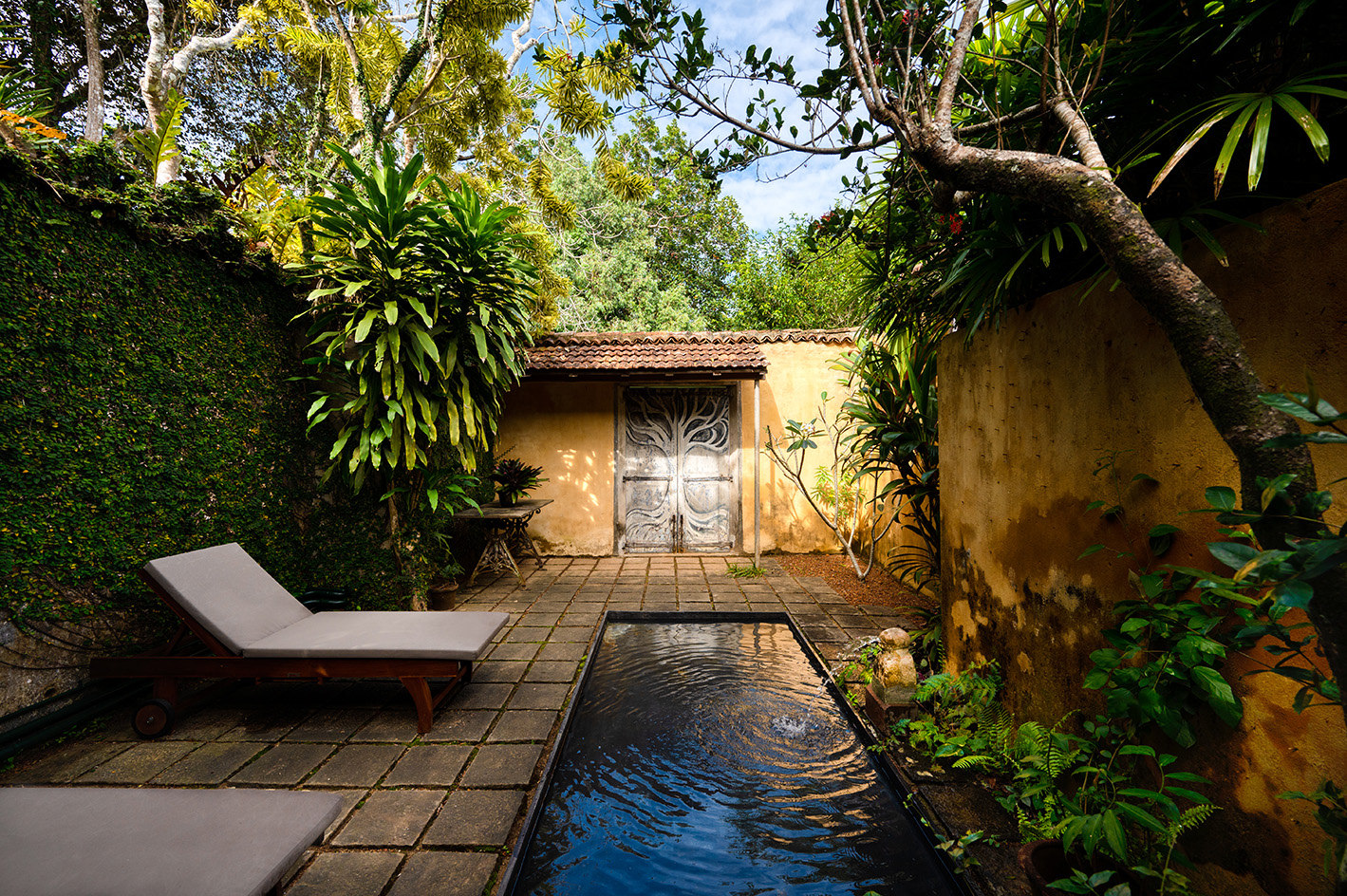 Geoffrey Bawa’s Lunuganga Estate offers chance to stay in the architect’s master suite
Geoffrey Bawa’s Lunuganga Estate offers chance to stay in the architect’s master suiteGeoffrey Bawa’s Lunuganga Estate opens the celebrated architect’s former master suite to visitors in Sri Lanka