This Big Sur house is the essence of California cool
Designed by Field Architecture, this Big Sur house sits among rugged nature, offering panoramic views of the Pacific Ocean
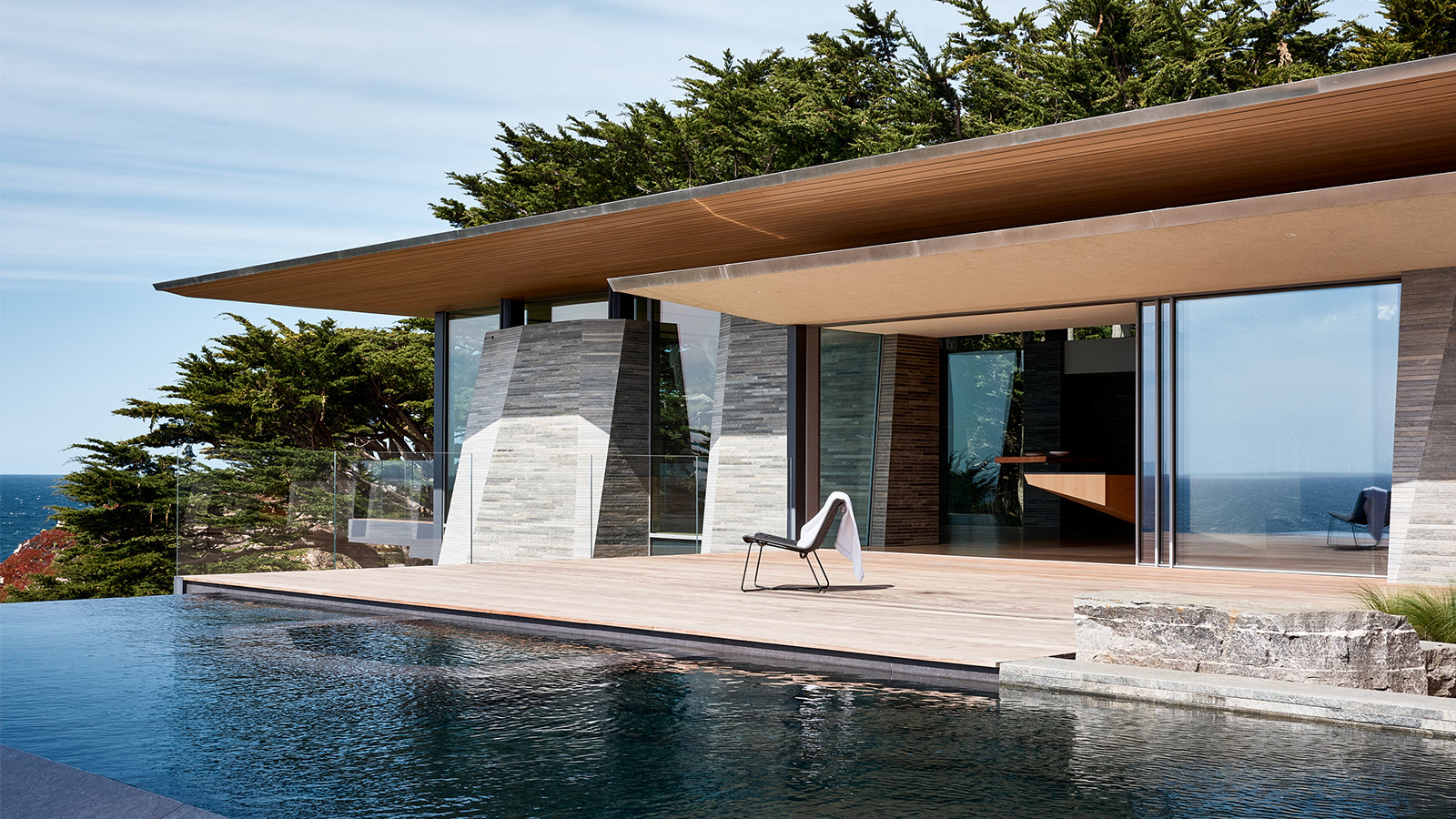
The rugged wilderness surrounding this Big Sur house is representative of its section of the Californian coast. Big Sur stretches 75 miles from Carmel to Gorda and offers truly dramatic landscapes, with the Santa Lucia mountains rising sharply 5,000 ft above sea level. It is in this dynamic and remote environment, shaped by heavy winter storms, wildfires, and the mighty Pacific Ocean, that you will find the latest private residence by Field Architecture.
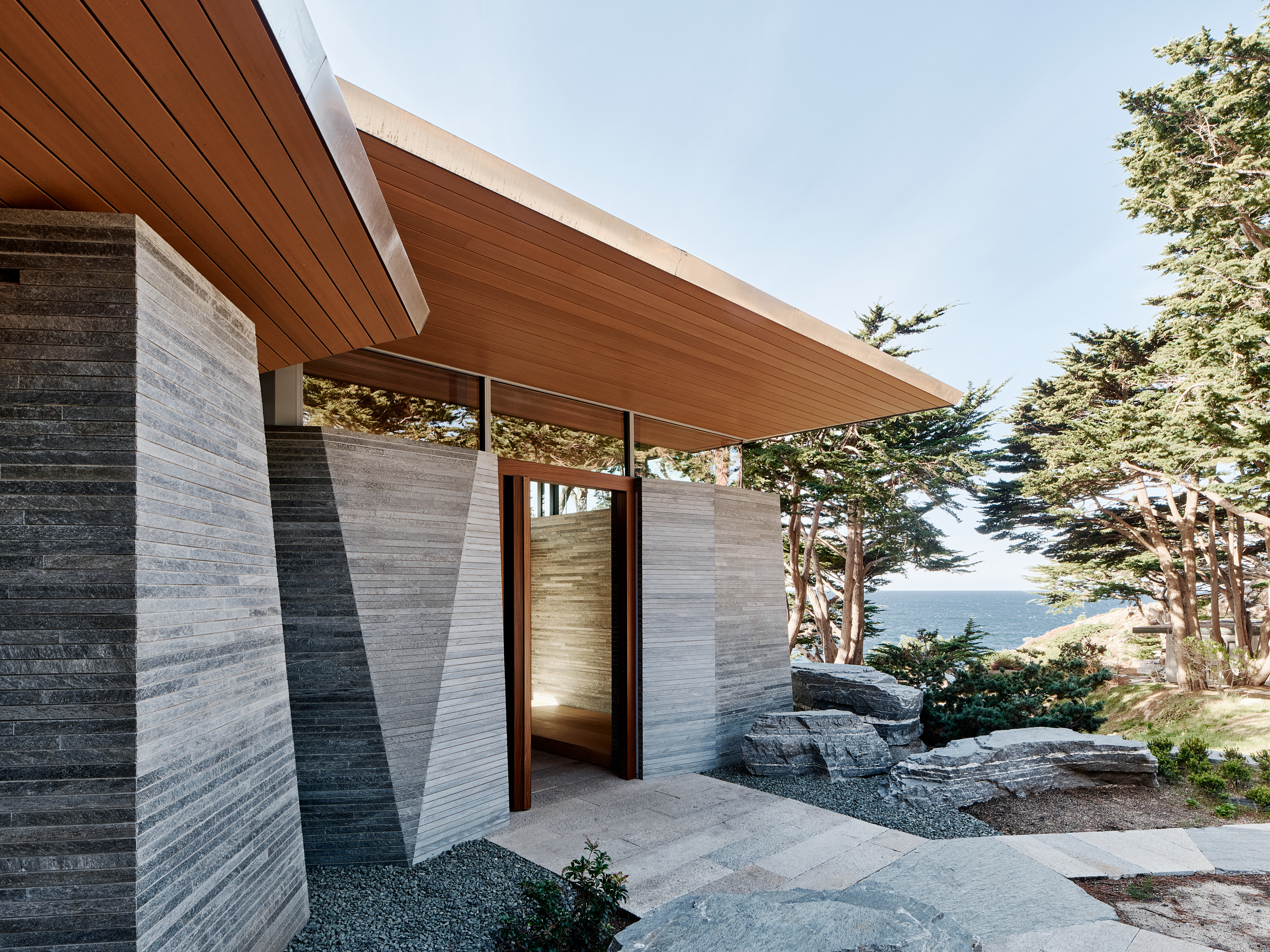
Step inside this Big Sur house by Field Architecture
Led by father-and-son team Stan and Jess Field, the practice is known for a spade of projects in California, ranging from an eco-friendly synagogue in Palo Alto to a private residence in Sonoma Valley. Set amidst Big Sur’s lush ravines, their latest build was designed to withstand the area’s many challenges, including coastal erosion, seismic activity, extreme temperatures swings and corroding ocean spray.
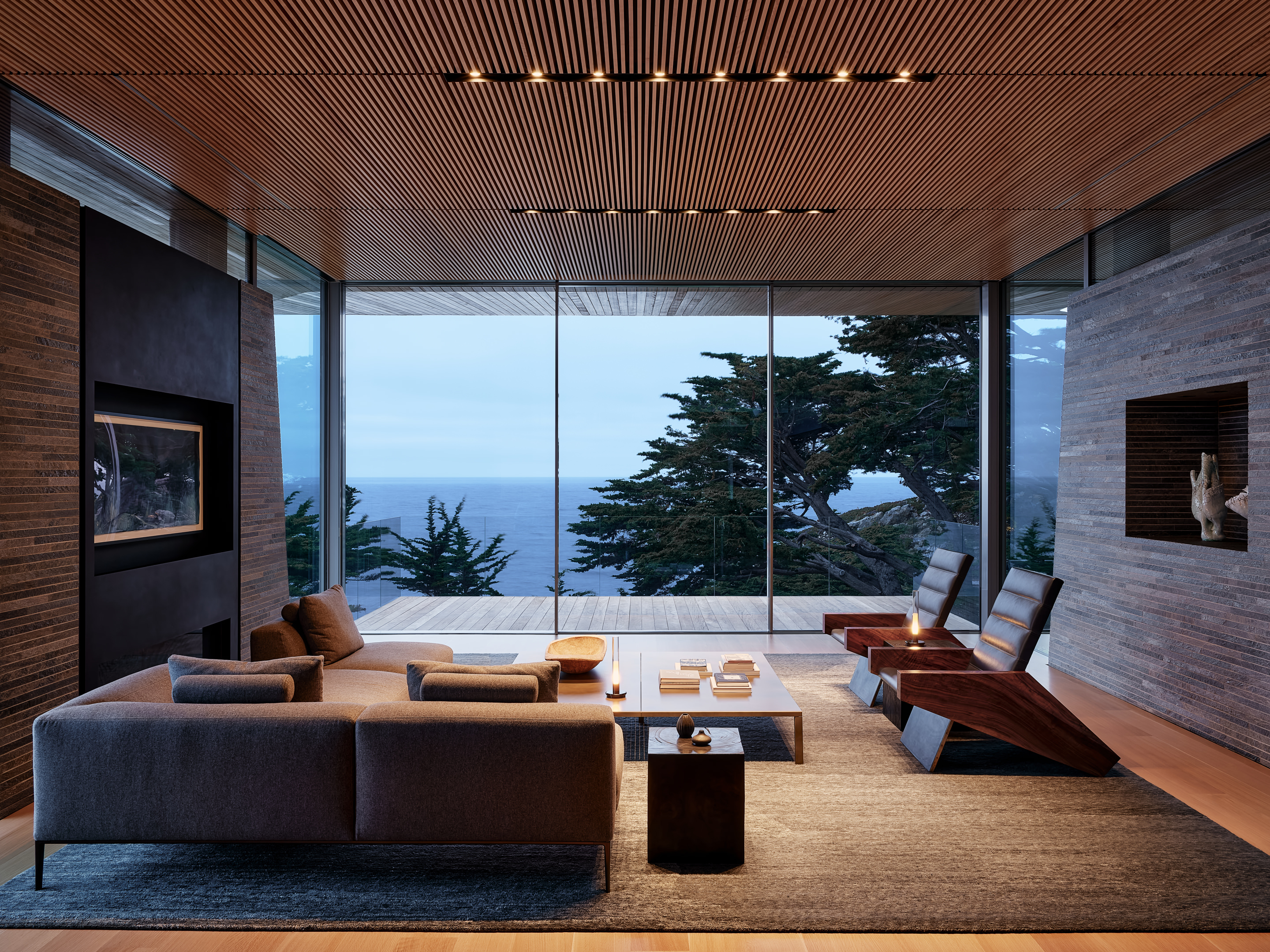
‘When I was first invited to design a house for this rocky cove, I wondered if a residence on this site could in fact survive, or if it would be consumed by the sea,’ says Jess Field. ‘I knew that we had to design with great care. As a first step, we had to pause and listen in order to absorb the natural behaviours and the magnitude of the forces that shape this remarkable place. Only then could we proceed, and with humility.’
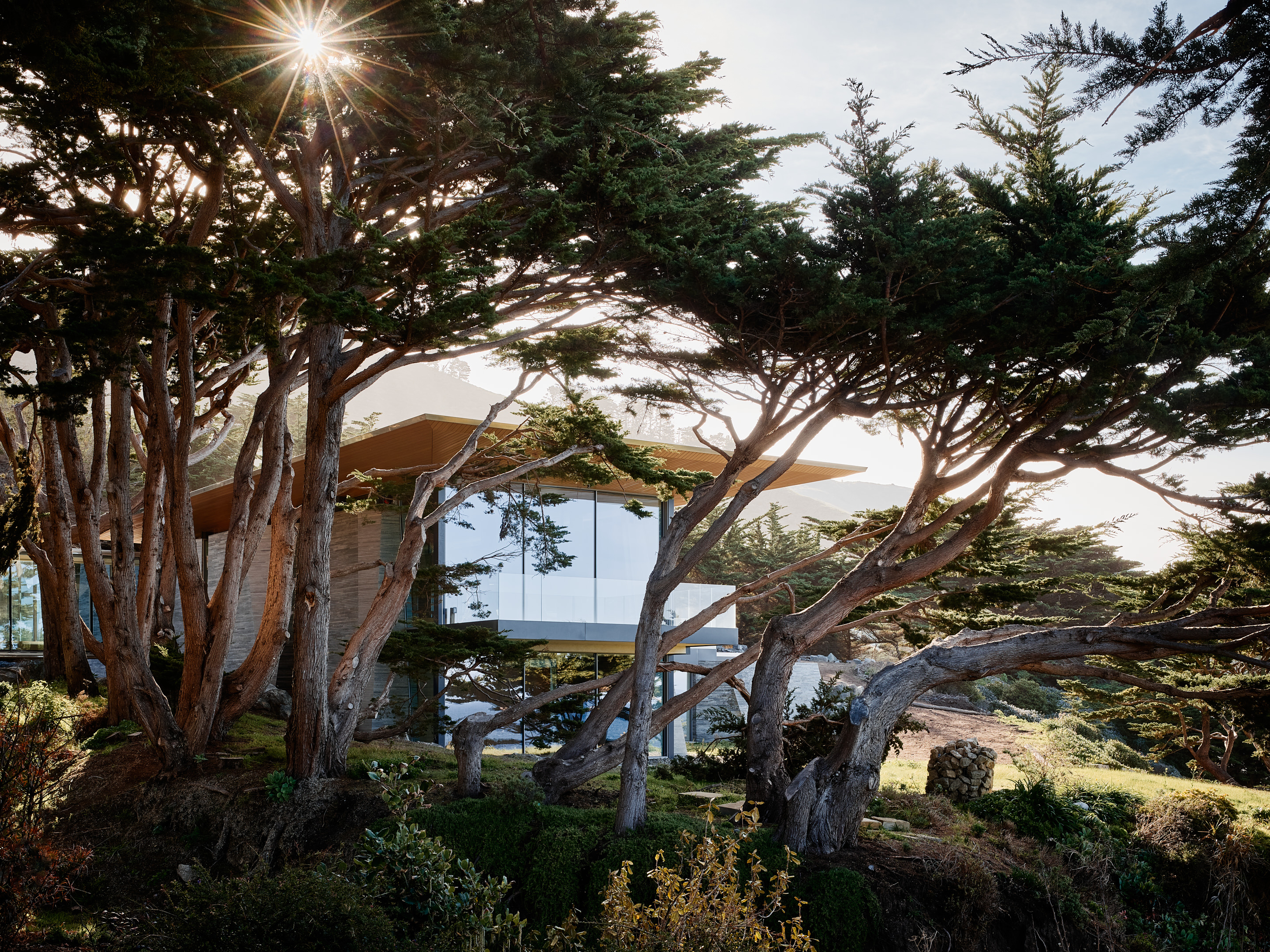
A few days of digging at the coastal site revealed a beautiful grand ravine that had been filled in over time. Formed by one of those intermittent streams that cascades down into the sea, typical of Big Sur, the ravine carved the property in two distinct sections and provided the main inspiration for the design concept.
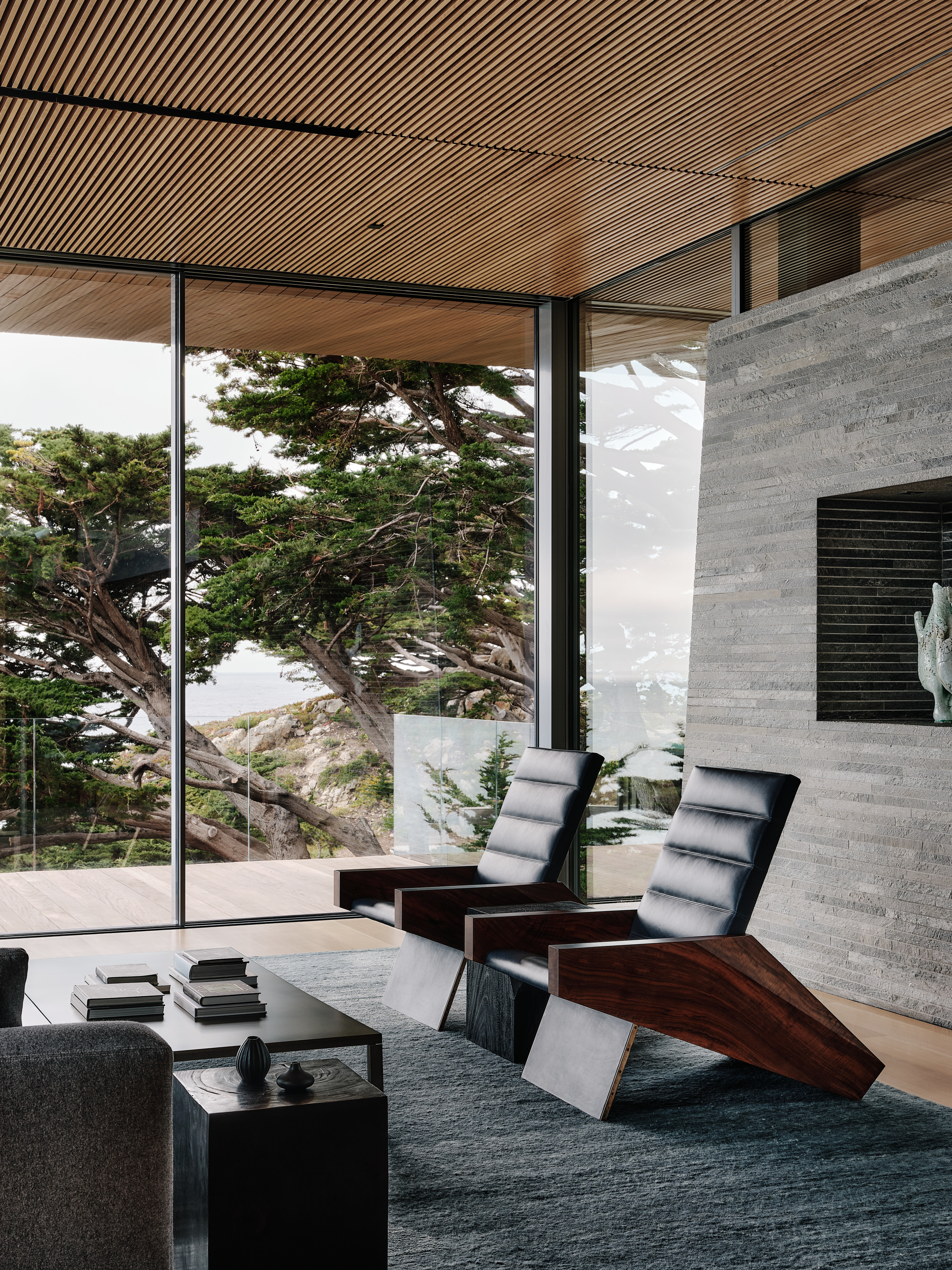
‘By spanning this crevasse from end to end, including an entry bridge, we brought this natural feature directly into the heart of the home. We also conserved the ravine and restored its ecological function as a seasonal waterway,’ says Field, who describes his approach to architecture as both artistic and practical, ‘aiming to celebrate the natural opportunities offered by each site.’
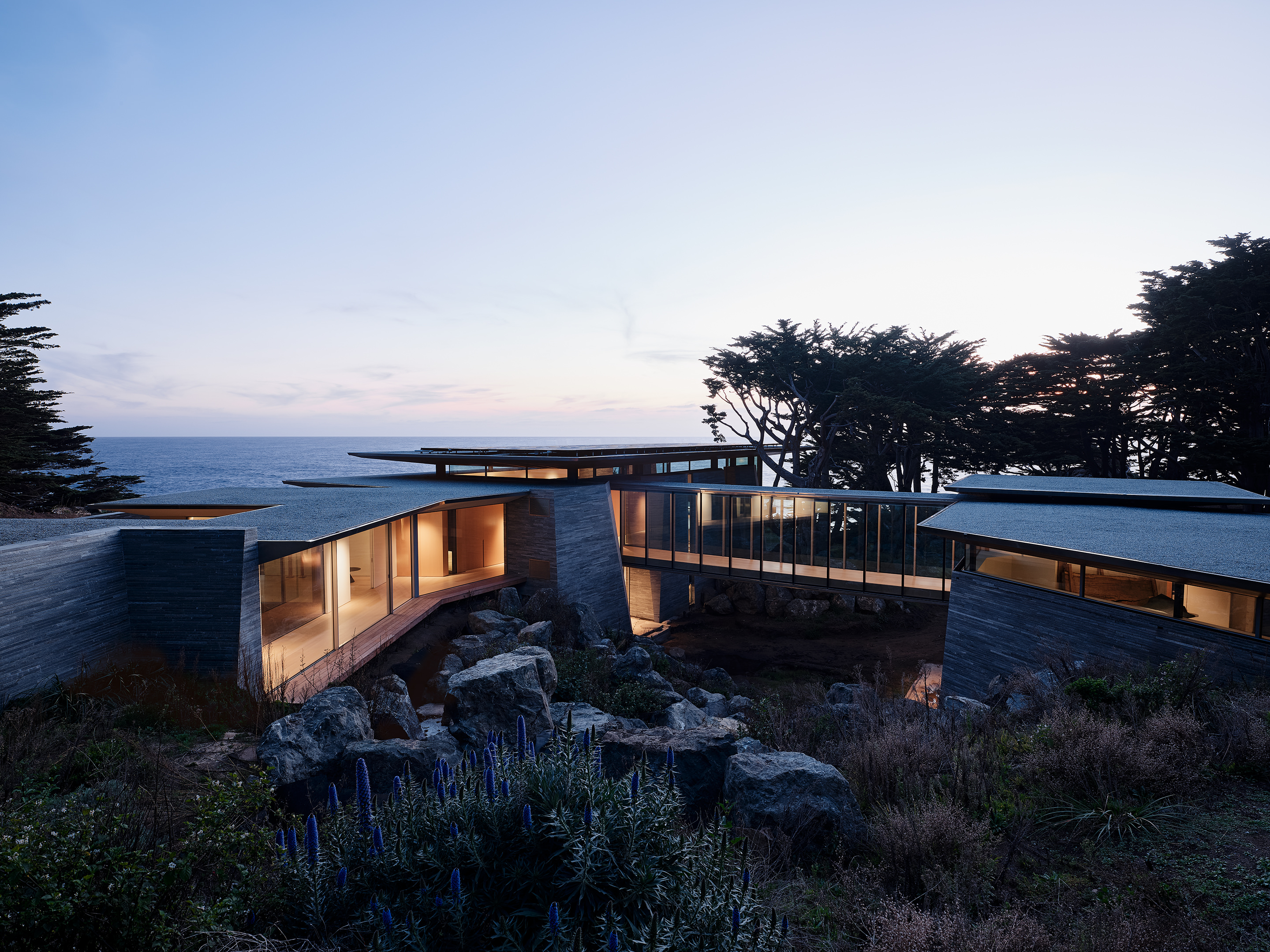
Accessed via a steep driveway winding its way through a grove of cypresses, the house is surrounded by dense vegetation. Designed to become part of the landscape, its walls and rooflines mimic the steep coastal terrain and stratified rocks found in the surrounding sea cliffs.
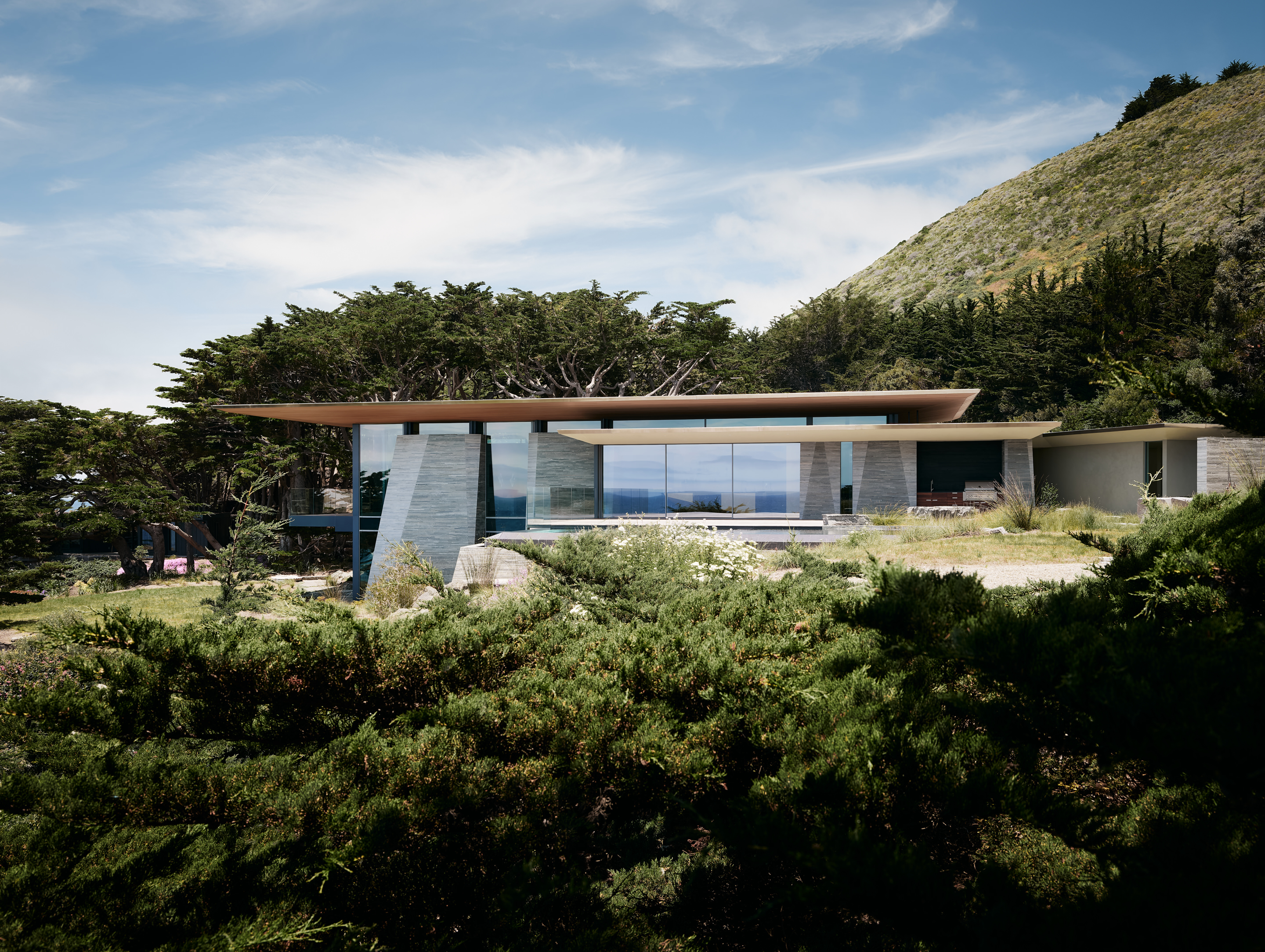
The wooden entrance door leads to a Japanese-inspired entry pavilion, with a bench where you remove your shoes before stepping onto a warm wooden floor. A stunning glass-enclosed bridge then takes you across the ravine to the main house, immersing you in the landscape with floor-to-ceiling windows.
Receive our daily digest of inspiration, escapism and design stories from around the world direct to your inbox.
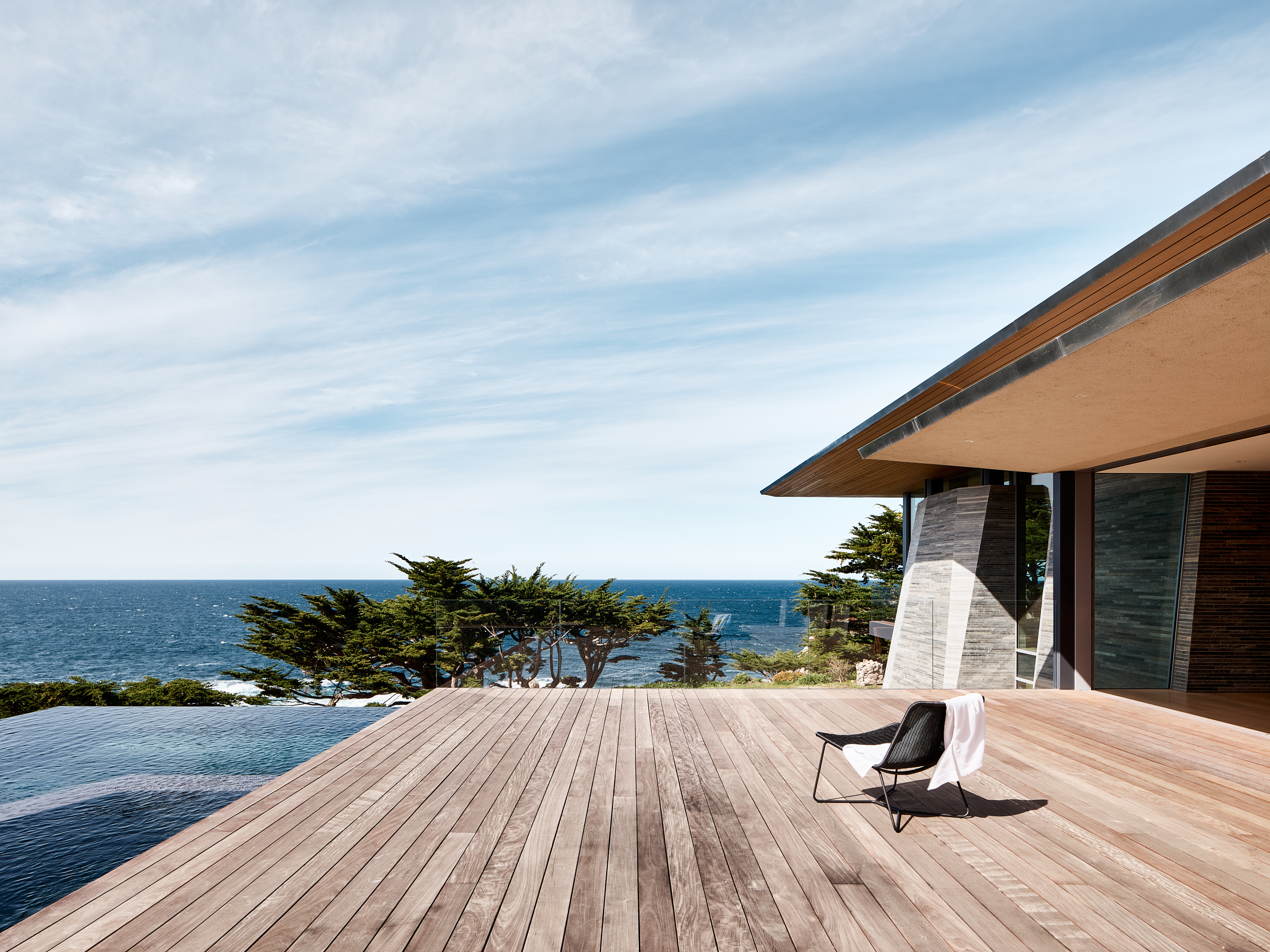
Inside the main structure, spaces flow ‘seamlessly between the places of shelter in the east, where the house burrows deep into the site’s topography, and more expansive rooms to the west, where the ground drops off and the house perches above the ocean.’ A large open-air deck and infinity pool offer views of the crashing waves on the nearby rocky outcrops.
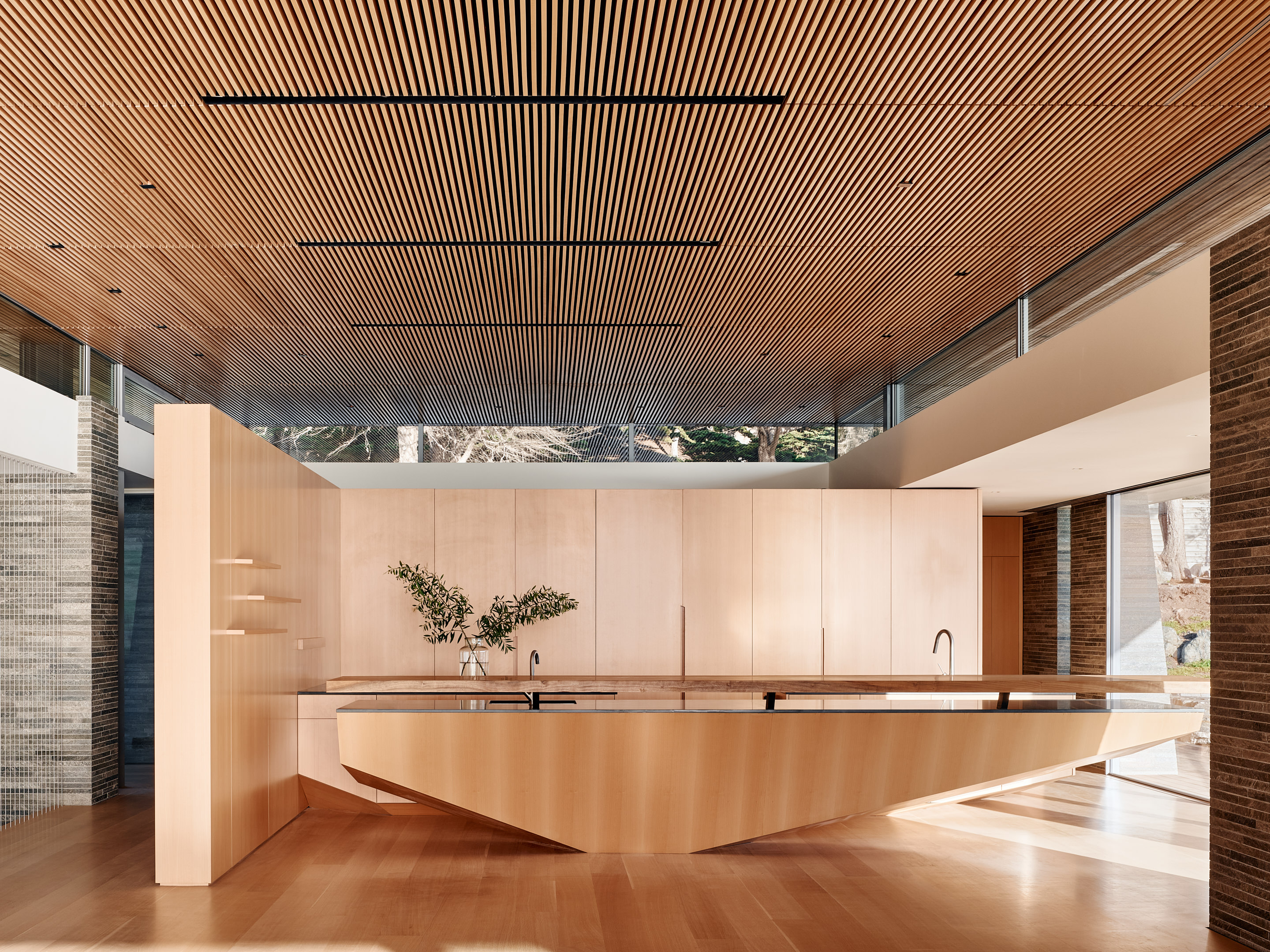
Warm oak floors complement the cool grey quartzite walls, while the beech wood kitchen features three perfectly poised islands with tapered shapes reflecting the geometry of both the house and surrounding nature. ‘As they float on minimal touch points, the kitchen islands evoke the small outcroppings of rock visible in the water just off the coast,’ says Field.
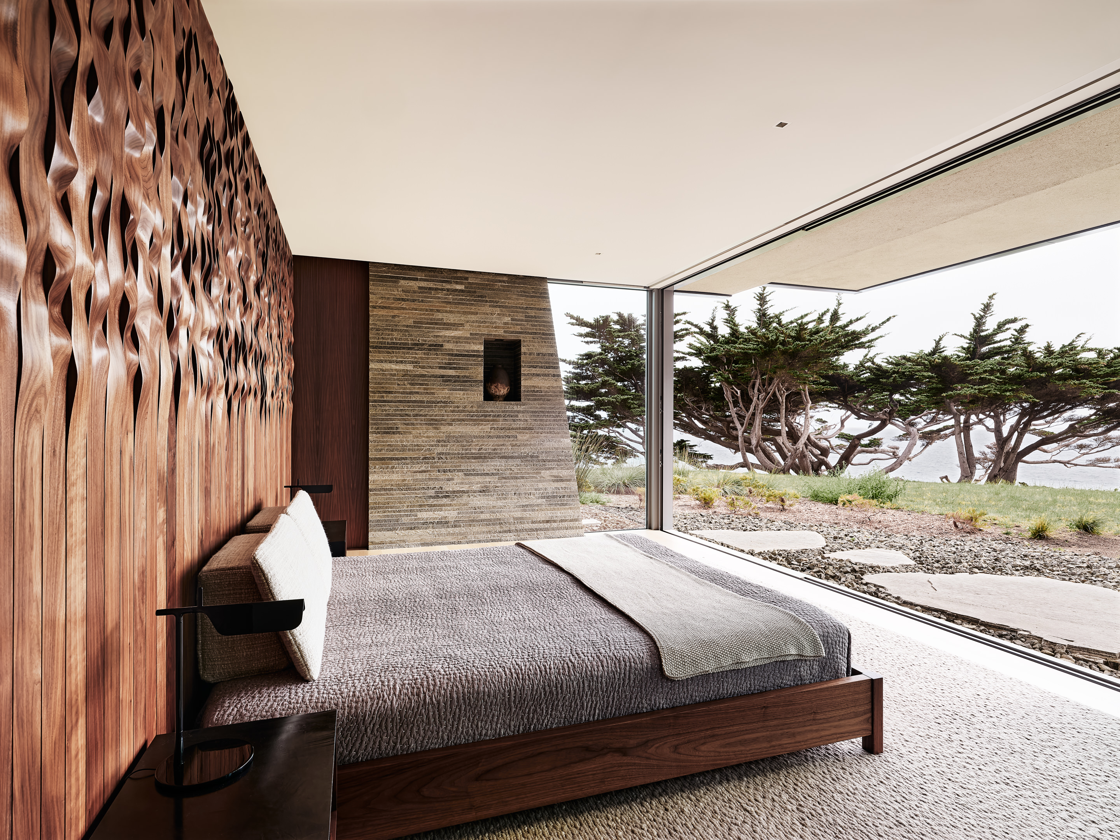
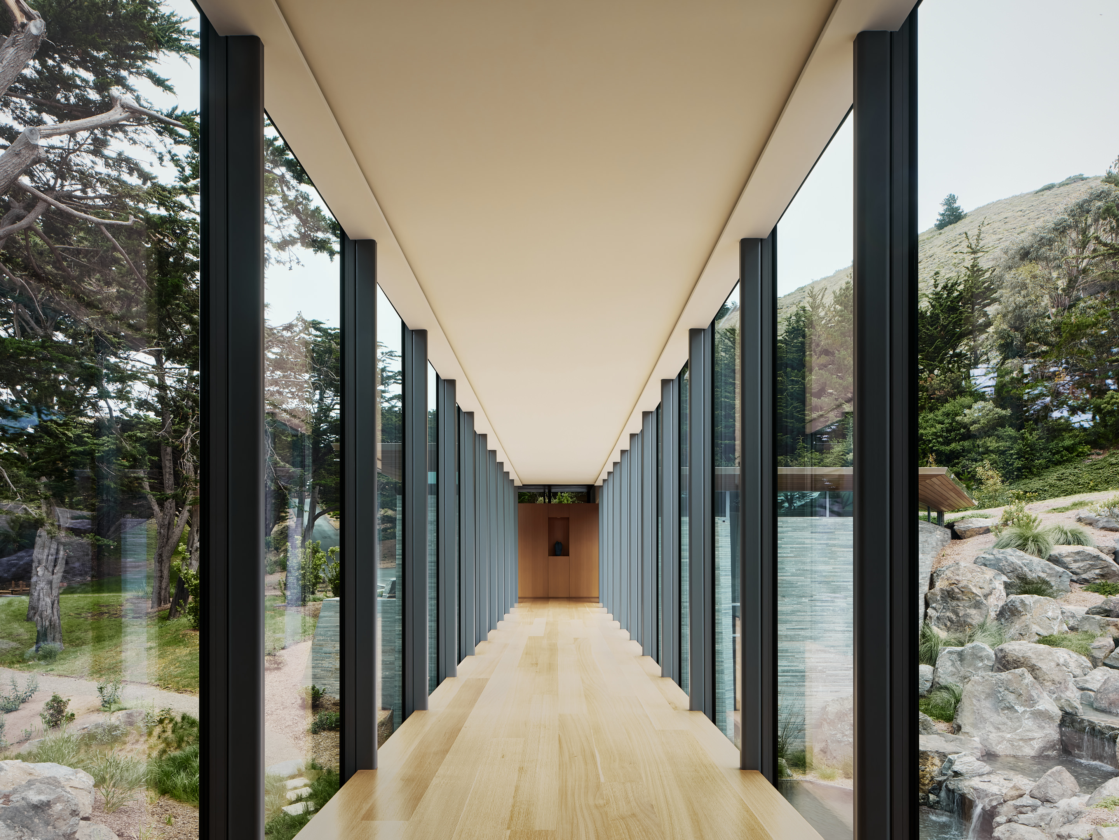
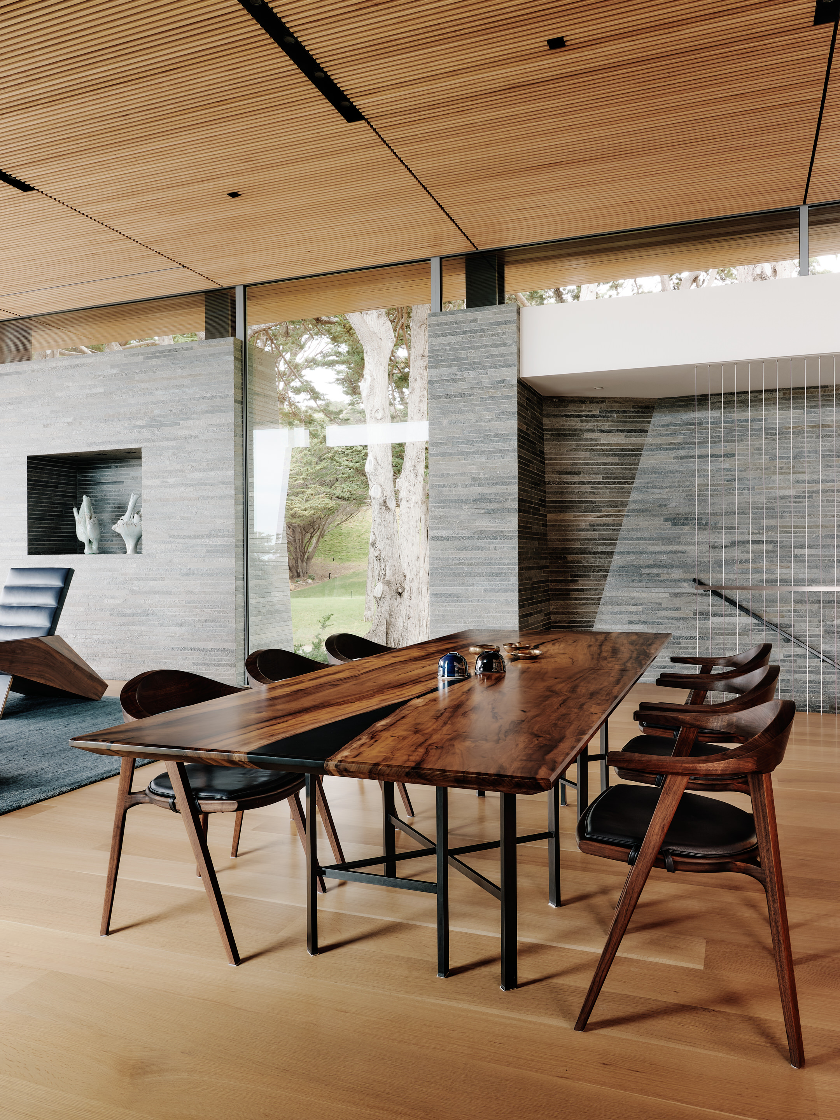
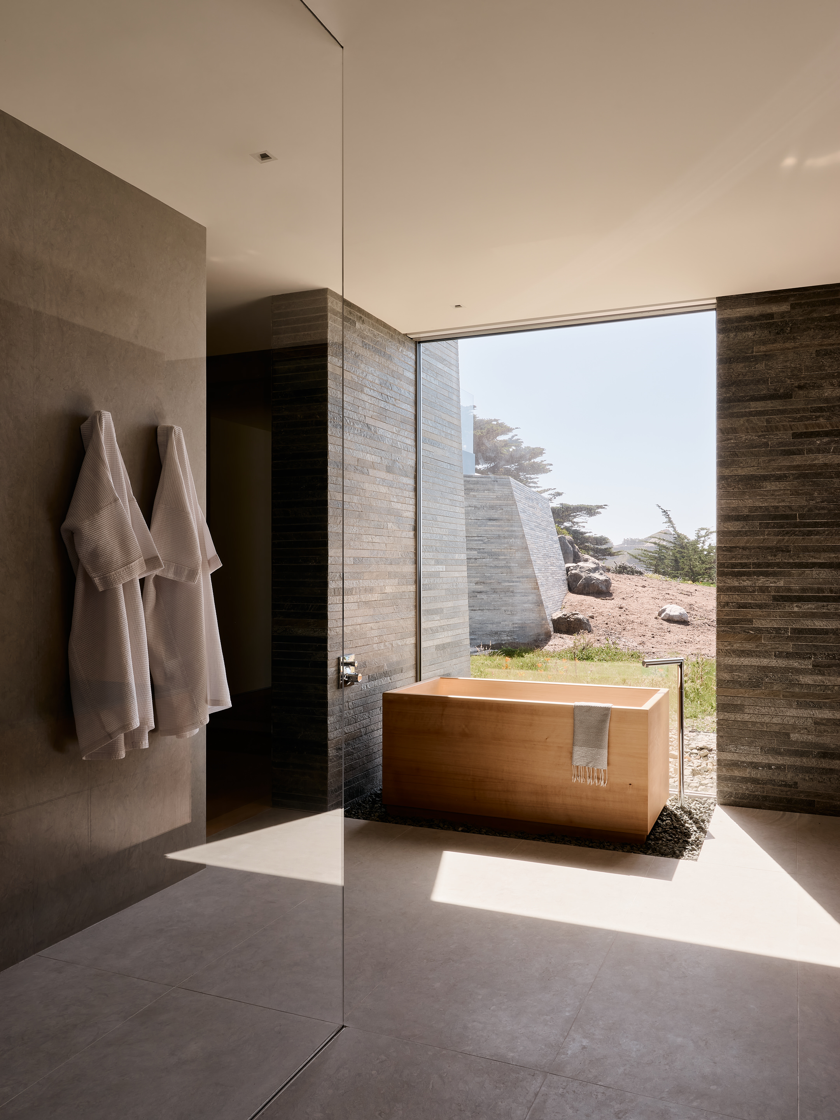
Léa Teuscher is a Sub-Editor at Wallpaper*. A former travel writer and production editor, she joined the magazine over a decade ago, and has been sprucing up copy and attempting to write clever headlines ever since. Having spent her childhood hopping between continents and cultures, she’s a fan of all things travel, art and architecture. She has written three Wallpaper* City Guides on Geneva, Strasbourg and Basel.
-
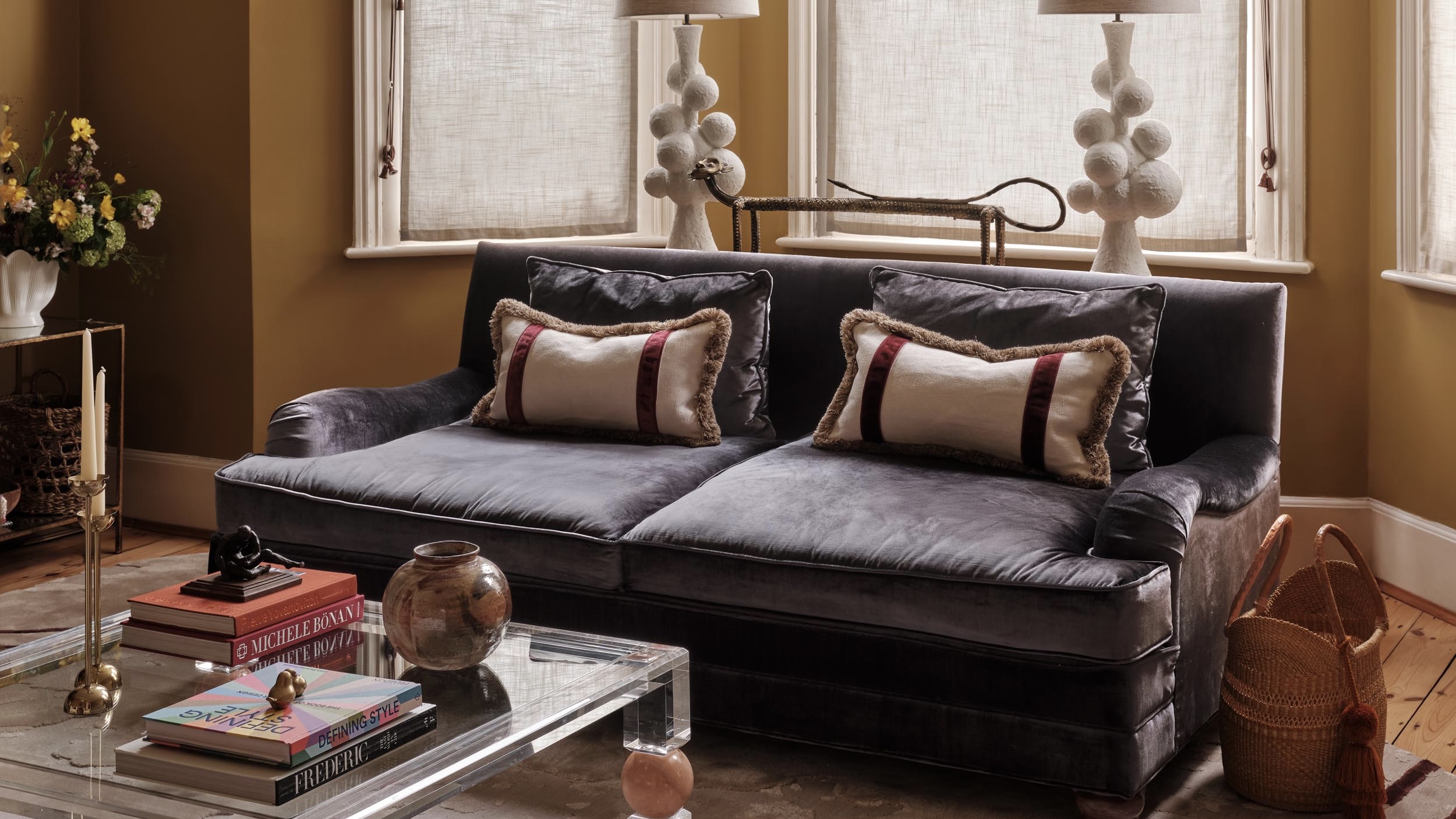 How to elevate a rental with minimal interventions? Charu Gandhi has nailed it with her London home
How to elevate a rental with minimal interventions? Charu Gandhi has nailed it with her London homeFocus on key spaces, work with inherited details, and go big on colour and texture, says Gandhi, an interior designer set on beautifying her tired rental
-
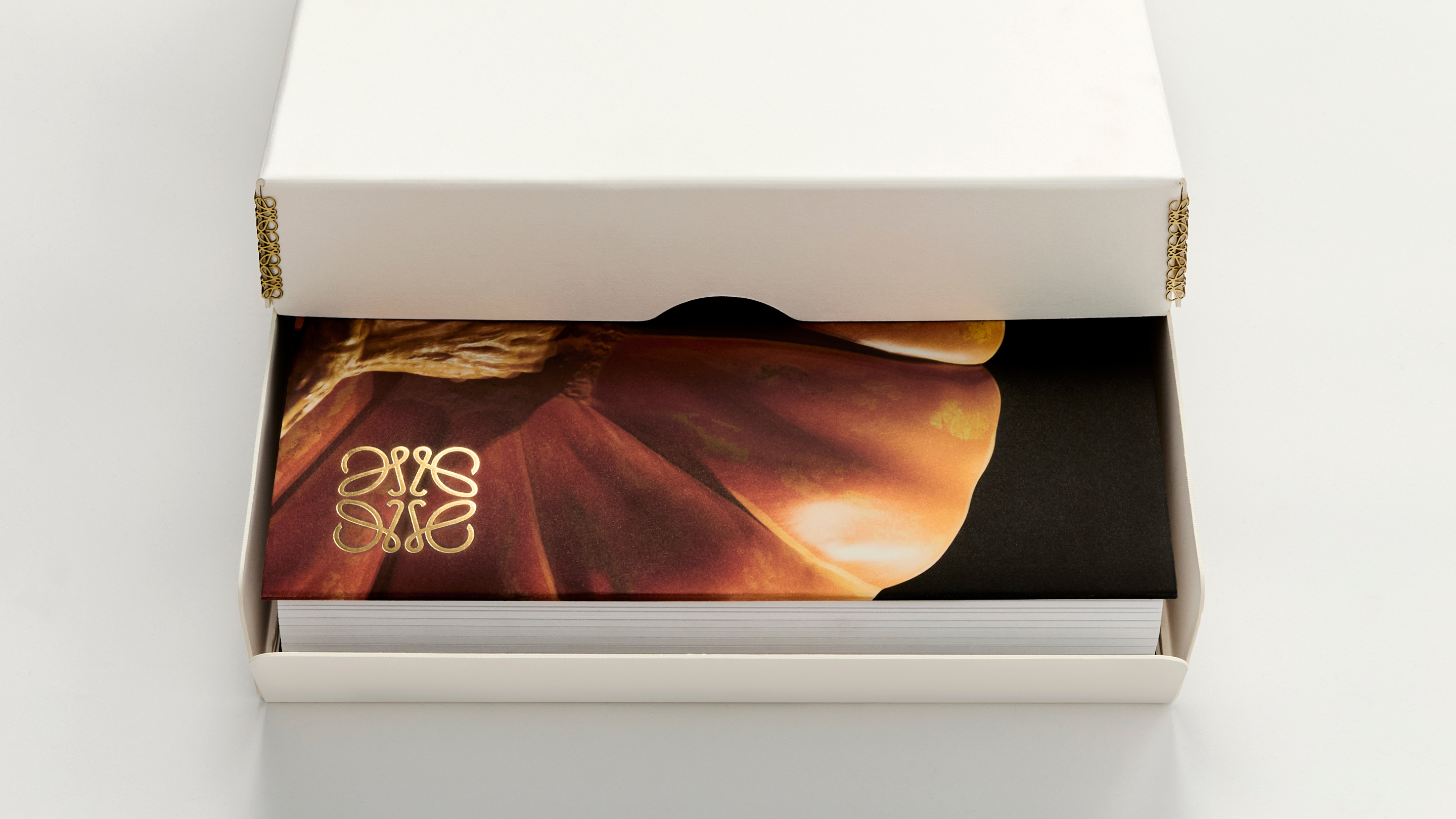 These fashion books, all released in 2025, are the perfect gift for style fans
These fashion books, all released in 2025, are the perfect gift for style fansChosen by the Wallpaper* style editors to inspire, intrigue and delight, these visually enticing tomes for your fashion library span from lush surveys on Loewe and Louis Vuitton to the rebellious style of Rick Owens and Jean Paul Gaultier
-
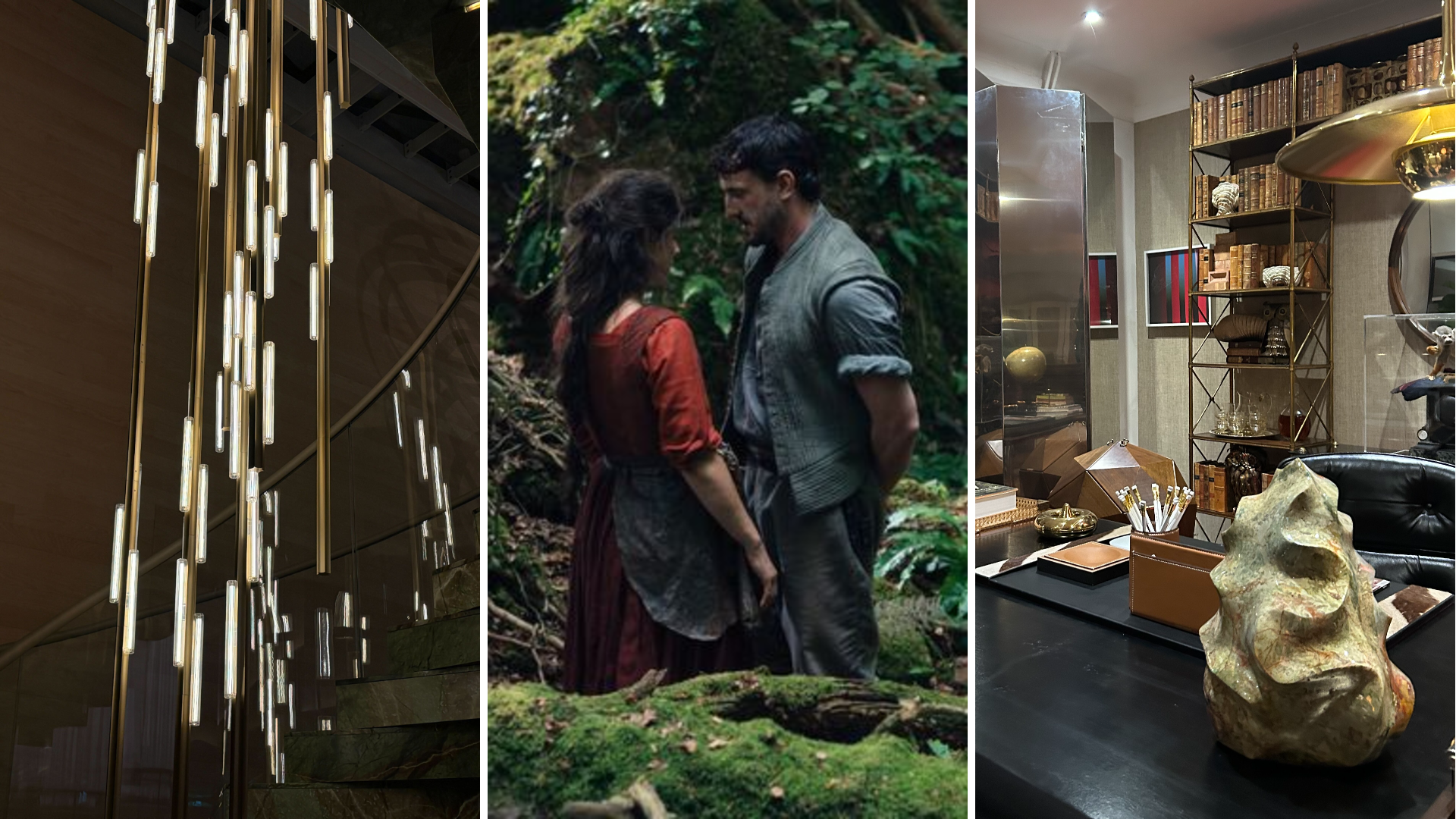 Out of office: The Wallpaper* editors’ picks of the week
Out of office: The Wallpaper* editors’ picks of the weekFar from slowing down for the festive season, the Wallpaper* team is in full swing, hopping from events to openings this week. Sometimes work can feel like play – and we also had time for some festive cocktails and cinematic releases
-
 Step inside this resilient, river-facing cabin for a life with ‘less stuff’
Step inside this resilient, river-facing cabin for a life with ‘less stuff’A tough little cabin designed by architects Wittman Estes, with a big view of the Pacific Northwest's Wenatchee River, is the perfect cosy retreat
-
 Remembering Robert A.M. Stern, an architect who discovered possibility in the past
Remembering Robert A.M. Stern, an architect who discovered possibility in the pastIt's easy to dismiss the late architect as a traditionalist. But Stern was, in fact, a design rebel whose buildings were as distinctly grand and buttoned-up as his chalk-striped suits
-
 Own an early John Lautner, perched in LA’s Echo Park hills
Own an early John Lautner, perched in LA’s Echo Park hillsThe restored and updated Jules Salkin Residence by John Lautner is a unique piece of Californian design heritage, an early private house by the Frank Lloyd Wright acolyte that points to his future iconic status
-
 The Stahl House – an icon of mid-century modernism – is for sale in Los Angeles
The Stahl House – an icon of mid-century modernism – is for sale in Los AngelesAfter 65 years in the hands of the same family, the home, also known as Case Study House #22, has been listed for $25 million
-
 Houston's Ismaili Centre is the most dazzling new building in America. Here's a look inside
Houston's Ismaili Centre is the most dazzling new building in America. Here's a look insideLondon-based architect Farshid Moussavi designed a new building open to all – and in the process, has created a gleaming new monument
-
 Frank Lloyd Wright’s Fountainhead will be opened to the public for the first time
Frank Lloyd Wright’s Fountainhead will be opened to the public for the first timeThe home, a defining example of the architect’s vision for American design, has been acquired by the Mississippi Museum of Art, which will open it to the public, giving visitors the chance to experience Frank Lloyd Wright’s genius firsthand
-
 Clad in terracotta, these new Williamsburg homes blend loft living and an organic feel
Clad in terracotta, these new Williamsburg homes blend loft living and an organic feelThe Williamsburg homes inside 103 Grand Street, designed by Brooklyn-based architects Of Possible, bring together elegant interiors and dramatic outdoor space in a slick, stacked volume
-
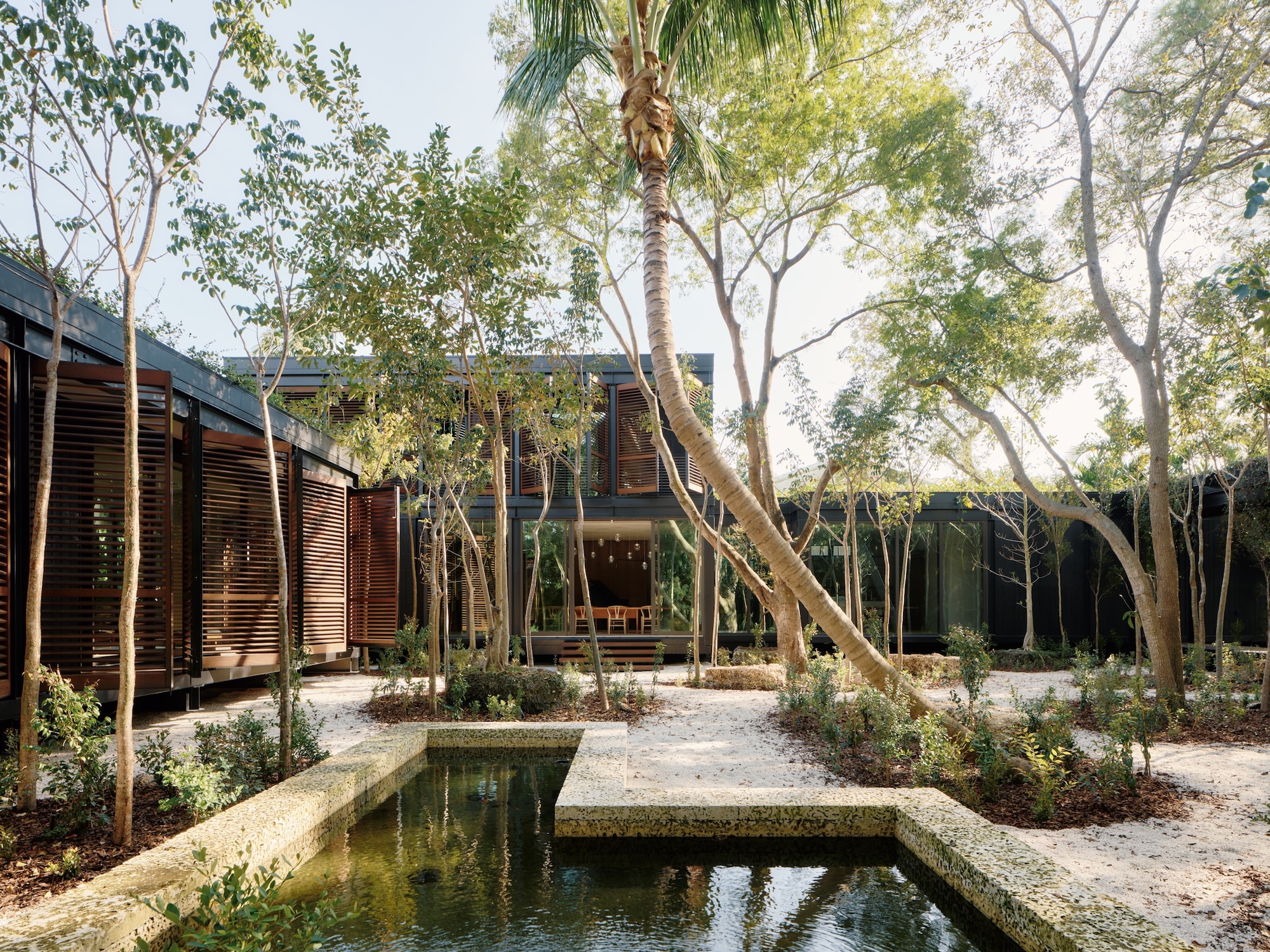 This ethereal Miami residence sprouted out of a wild, jungle-like garden
This ethereal Miami residence sprouted out of a wild, jungle-like gardenA Miami couple tapped local firm Brillhart Architecture to design them a house that merged Florida vernacular, Paul Rudolph and 'too many plants to count’