Tour midcentury gem Fisher House’s 21st century facelift in Melbourne
The midcentury Fisher House by Australian designer Alistair Knox in Melbourne gets a contemporary facelift by Adriana Hanna
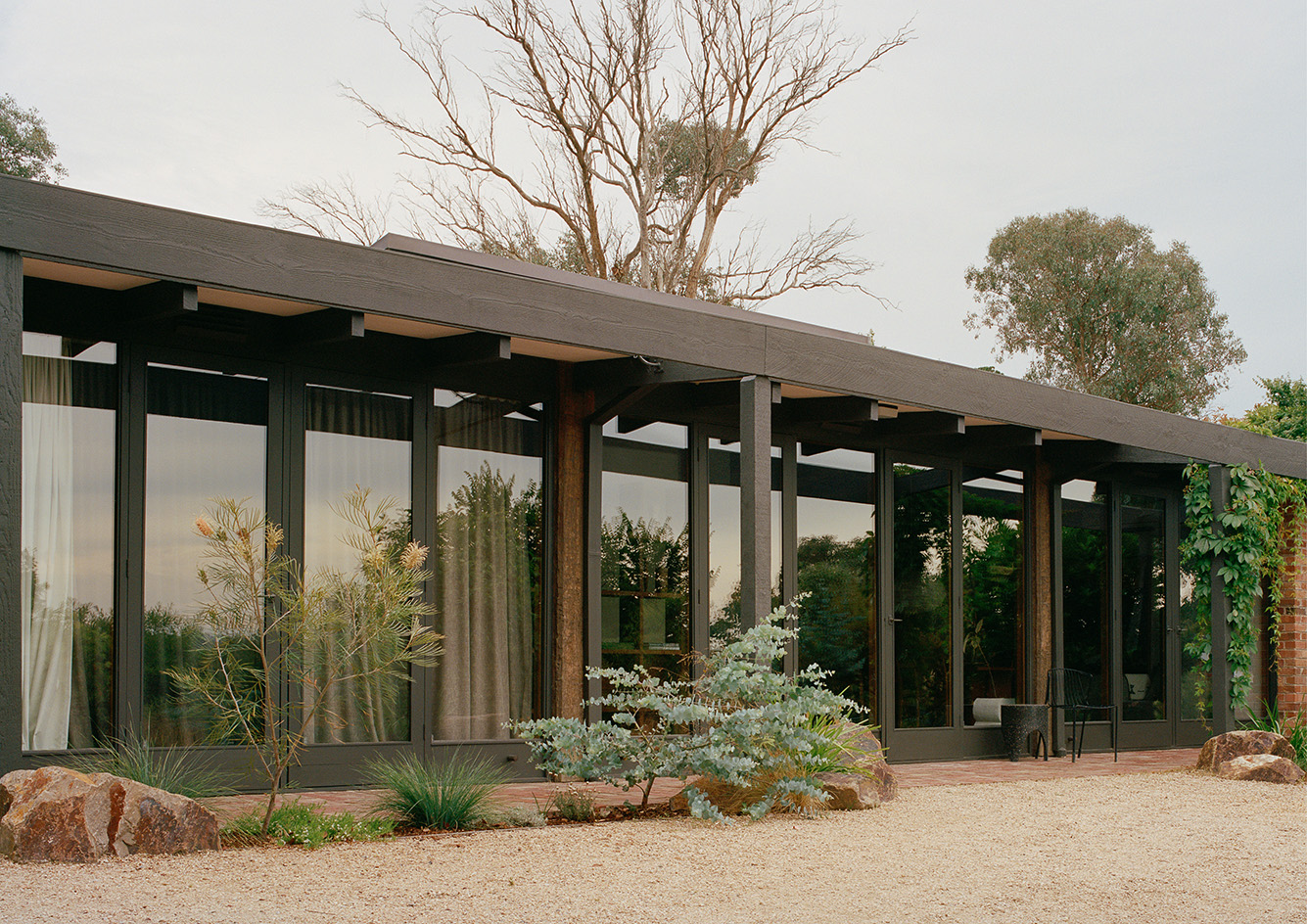
Fisher House, a work by legendary Australian designer Alistair Knox, has got a new lease of life thanks to architect Adriana Hanna, who headed a redesign of the midcentury home for its new owners. Set in Melbourne's suburb of Warrandyte, the house still maintains its original low-key, modernist architecture glory, but also features a few, gentle, 21st-century twists that make it a comfortable, practical and contemporary family home.
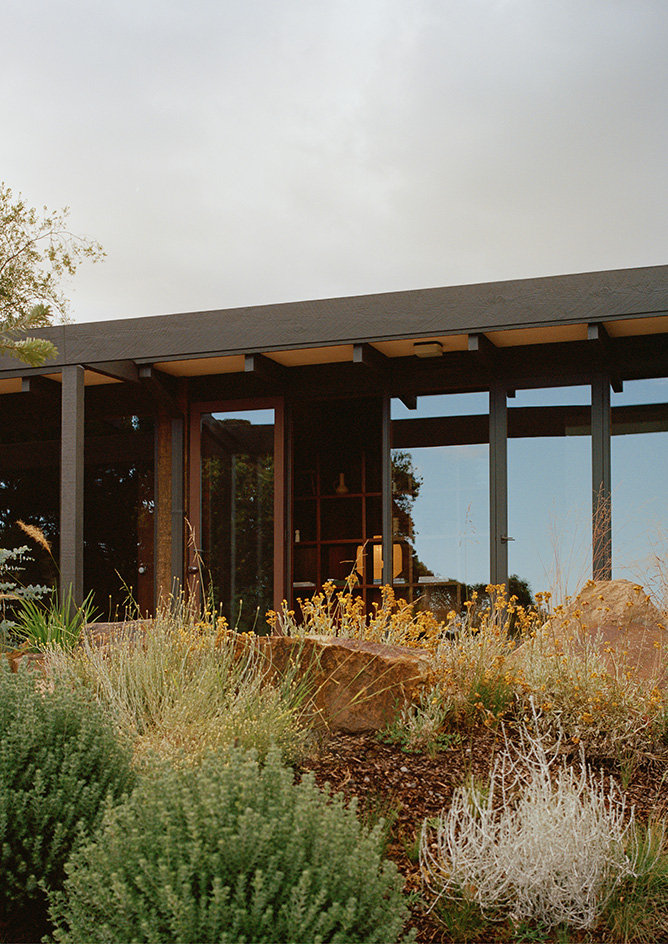
Fisher House: breathing new life to modernist architecture
'I felt that my personal responsibility as an architect was to restore and preserve the heritage,' says Hanna. 'So often, these homes are made to be contemporary, which is at odds and incoherent with the aspirations of the era.'
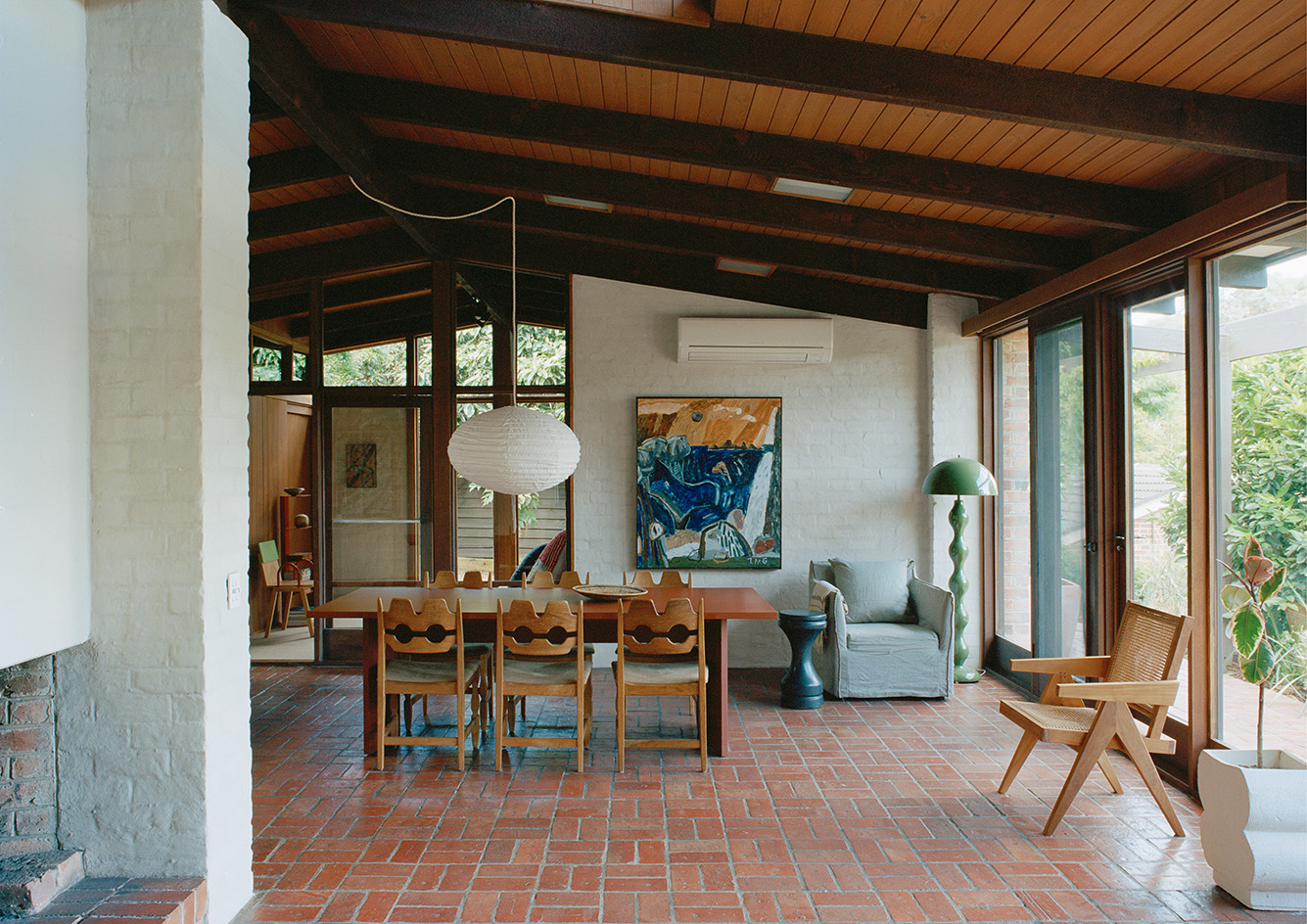
The home was built in 1969, and while recent owners kept it largely untouched and well maintained, when its new residents acquired it, they longed for a subtle refresh that would celebrate its midcentury bones but also bring a more contemporary flow to its interior.
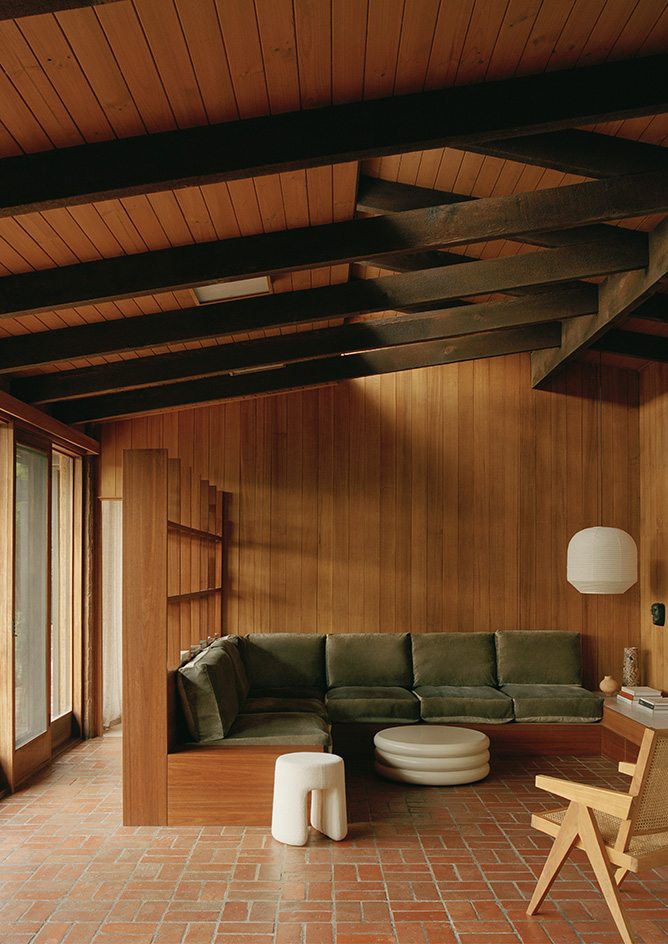
Drawing on the original materials, Hanna used timber and bricks extensively, wrapping the space in warmth and textured yet minimalist surfaces, equipped for daily family life.
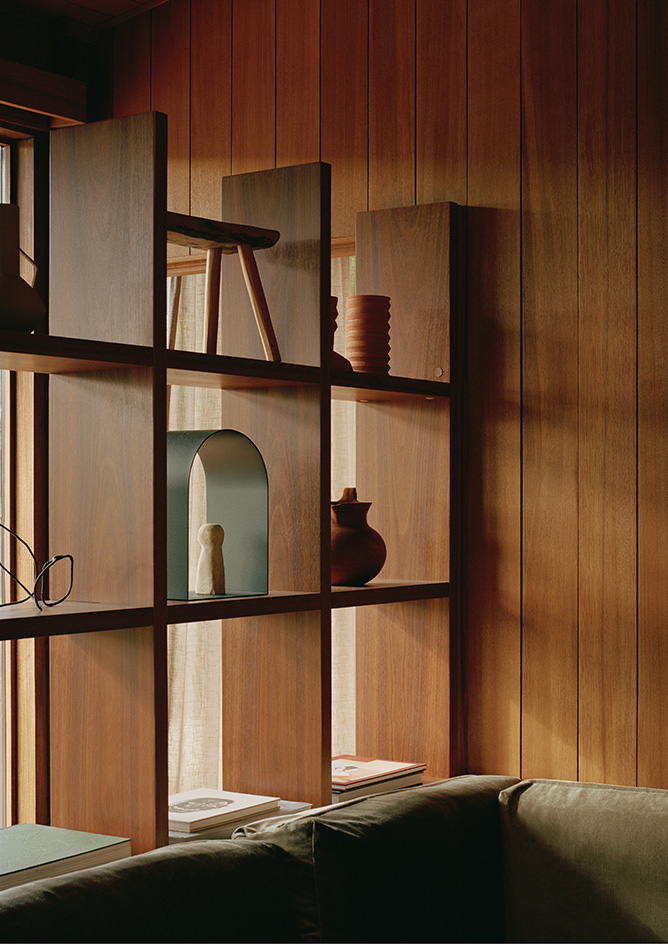
For example, spotted gum joinery, brick flooring and new but seamlessly integrated Fisher & Paykel appliances in the kitchen, allow for 21st-century creature comforts without compromising the building's distinct character.
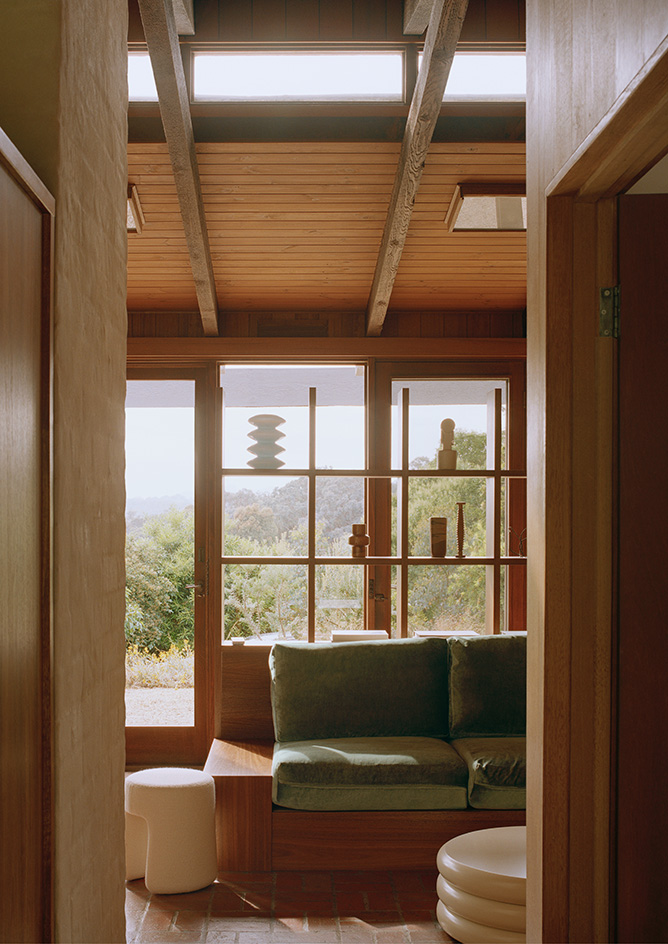
Crafting everything in a such a streamlined, discreet aesthetic was paramount for the team, as everyone was keen to preserve the historical identity of the home and Knox's creative intention.
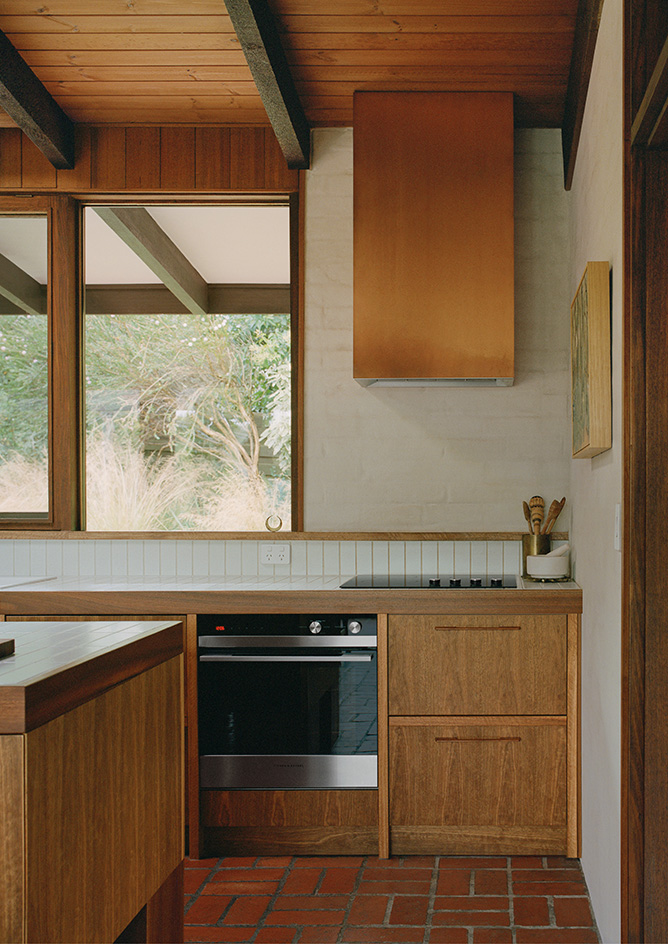
The midcentury designer, builder, environmentalist and landscape architect often worked with modest, low volumes and natural materials – such as mud brick – as well as modular buildings. He was known as an advocate for an alternate lifestyle that is gentle and close to nature.
Wallpaper* Newsletter
Receive our daily digest of inspiration, escapism and design stories from around the world direct to your inbox.
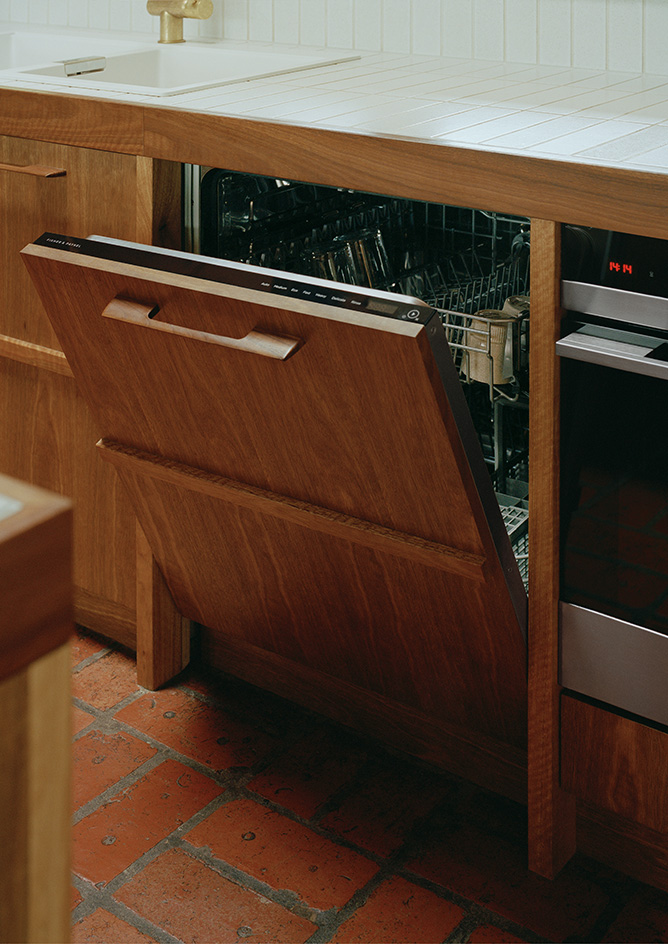
'One of the first things I said to Adriana was that we didn’t want to see busy, unnecessary elements, so being able to achieve that was very satisfying,' say the owners.
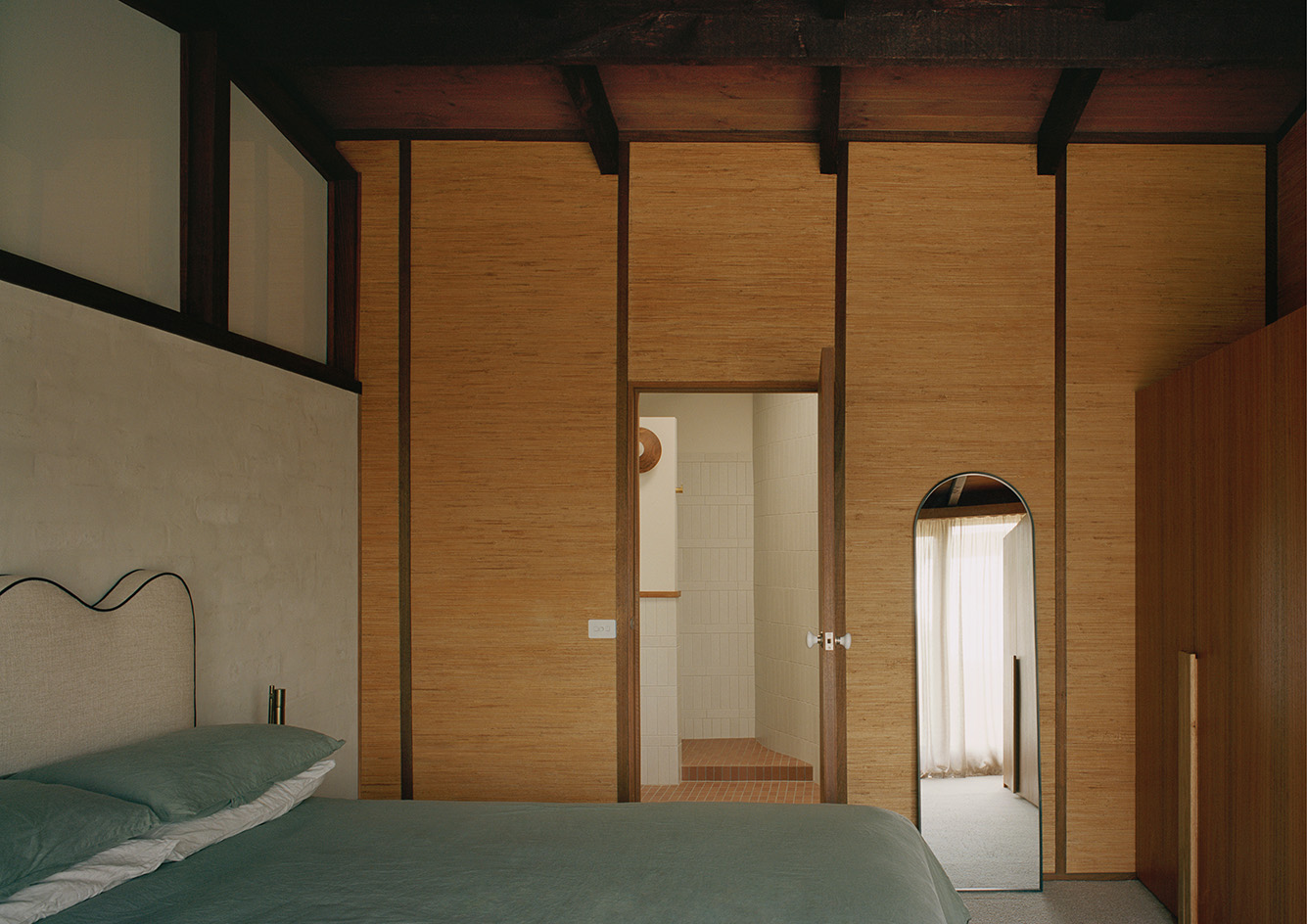
Ellie Stathaki is the Architecture & Environment Director at Wallpaper*. She trained as an architect at the Aristotle University of Thessaloniki in Greece and studied architectural history at the Bartlett in London. Now an established journalist, she has been a member of the Wallpaper* team since 2006, visiting buildings across the globe and interviewing leading architects such as Tadao Ando and Rem Koolhaas. Ellie has also taken part in judging panels, moderated events, curated shows and contributed in books, such as The Contemporary House (Thames & Hudson, 2018), Glenn Sestig Architecture Diary (2020) and House London (2022).
-
 Put these emerging artists on your radar
Put these emerging artists on your radarThis crop of six new talents is poised to shake up the art world. Get to know them now
By Tianna Williams
-
 Dining at Pyrá feels like a Mediterranean kiss on both cheeks
Dining at Pyrá feels like a Mediterranean kiss on both cheeksDesigned by House of Dré, this Lonsdale Road addition dishes up an enticing fusion of Greek and Spanish cooking
By Sofia de la Cruz
-
 Creased, crumpled: S/S 2025 menswear is about clothes that have ‘lived a life’
Creased, crumpled: S/S 2025 menswear is about clothes that have ‘lived a life’The S/S 2025 menswear collections see designers embrace the creased and the crumpled, conjuring a mood of laidback languor that ran through the season – captured here by photographer Steve Harnacke and stylist Nicola Neri for Wallpaper*
By Jack Moss
-
 The humble glass block shines brightly again in this Melbourne apartment building
The humble glass block shines brightly again in this Melbourne apartment buildingThanks to its striking glass block panels, Splinter Society’s Newburgh Light House in Melbourne turns into a beacon of light at night
By Léa Teuscher
-
 A contemporary retreat hiding in plain sight in Sydney
A contemporary retreat hiding in plain sight in SydneyThis contemporary retreat is set behind an unassuming neo-Georgian façade in the heart of Sydney’s Woollahra Village; a serene home designed by Australian practice Tobias Partners
By Léa Teuscher
-
 Join our world tour of contemporary homes across five continents
Join our world tour of contemporary homes across five continentsWe take a world tour of contemporary homes, exploring case studies of how we live; we make five stops across five continents
By Ellie Stathaki
-
 Who wouldn't want to live in this 'treehouse' in Byron Bay?
Who wouldn't want to live in this 'treehouse' in Byron Bay?A 1980s ‘treehouse’, on the edge of a national park in Byron Bay, is powered by the sun, architectural provenance and a sense of community
By Carli Philips
-
 A modernist Melbourne house gets a contemporary makeover
A modernist Melbourne house gets a contemporary makeoverSilhouette House, a modernist Melbourne house, gets a contemporary makeover by architects Powell & Glenn
By Ellie Stathaki
-
 A suburban house is expanded into two striking interconnected dwellings
A suburban house is expanded into two striking interconnected dwellingsJustin Mallia’s suburban house, a residential puzzle box in Melbourne’s Clifton Hill, interlocks old and new to enhance light, space and efficiency
By Jonathan Bell
-
 Palm Beach Tree House overhauls a cottage in Sydney’s Northern Beaches into a treetop retreat
Palm Beach Tree House overhauls a cottage in Sydney’s Northern Beaches into a treetop retreatSet above the surf, Palm Beach Tree House by Richard Coles Architecture sits in a desirable Northern Beaches suburb, creating a refined home in verdant surroundings
By Jonathan Bell
-
 Year in review: the top 12 houses of 2024, picked by architecture director Ellie Stathaki
Year in review: the top 12 houses of 2024, picked by architecture director Ellie StathakiThe top 12 houses of 2024 comprise our finest and most read residential posts of the year, compiled by Wallpaper* architecture & environment director Ellie Stathaki
By Ellie Stathaki