This Florida house is devoted to light, art and views
A new Florida house, in Boca Raton, by architects Choeff Levy Fischman and interior designer Deborah Wecselman, has been shaped around an art collection
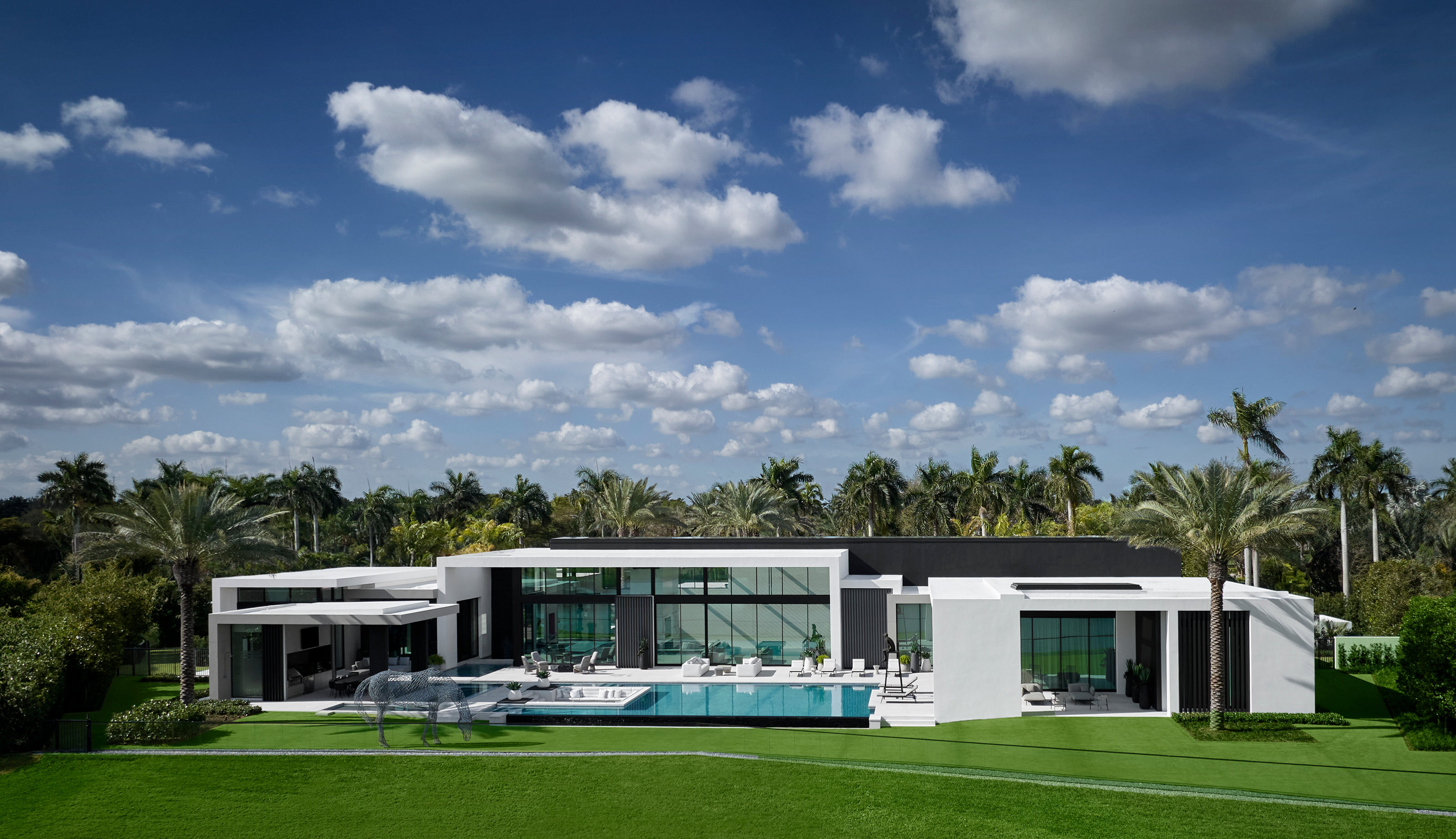
This new Florida house in Boca Raton epitomises the region's Tropical Modern style – sleek, glamorous and filled with light. It is also draped in art and sculpture and furnished with contemporary pieces and custom finishes. Designed by Miami-based practice Choeff Levy Fischman, with interiors by Deborah Wecselman, the Boca Raton house was designed for a client with a passion for signature pieces of contemporary art and strong interior statements. It was built to exacting standards by VJD Construction.
Tour this scene-stealing Florida house
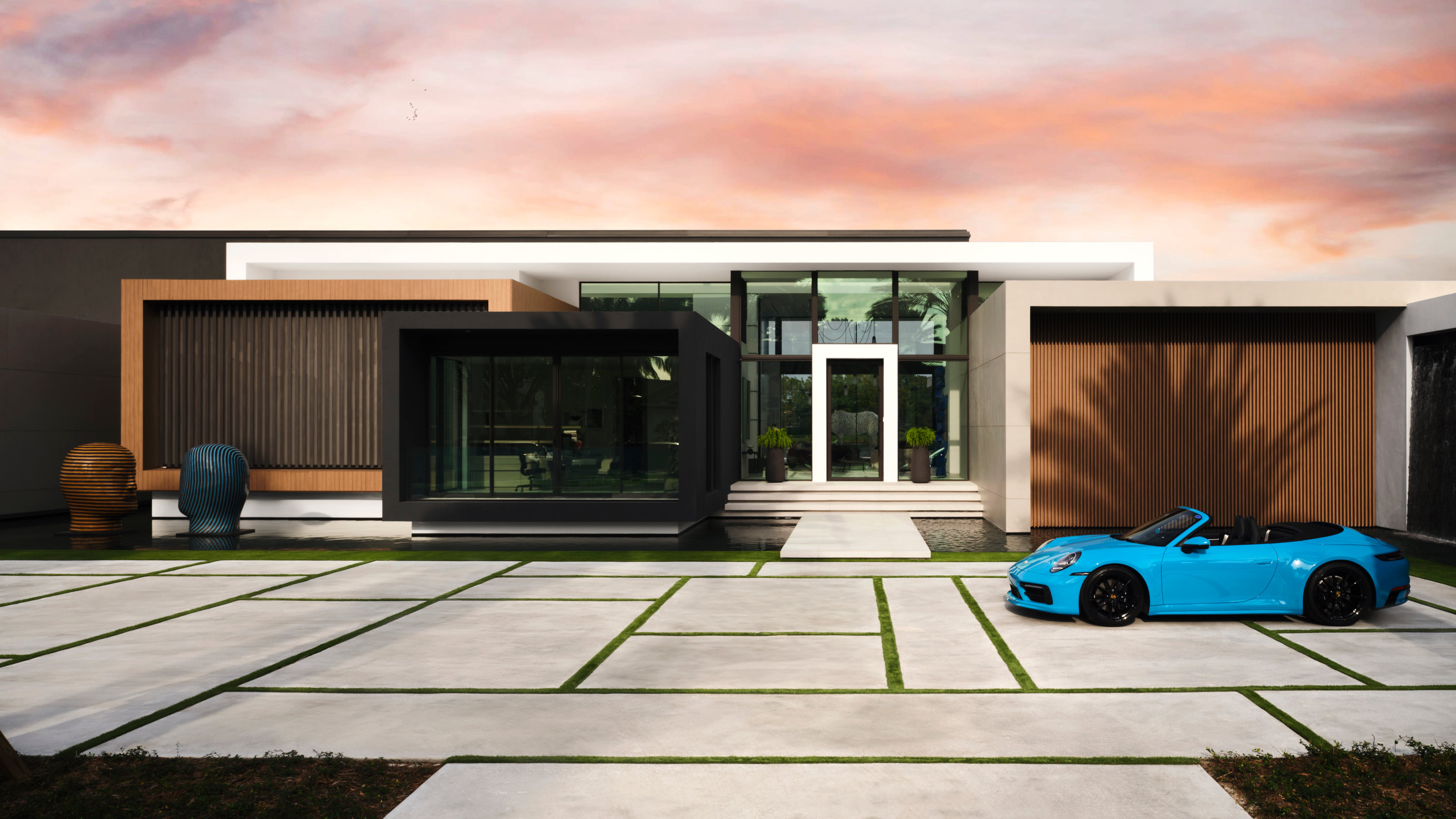
Entrance facade, Boca Raton House, Florida
The single-storey house is arranged as three pavilions surrounding a central pool, with artworks of varying scales scattered around in carefully pre-ordained positions that allow them to be appreciated from inside and outside. At the heart of the house is a 130ft-long skylight that runs two-thirds of the floorplan, bringing light into the central spine of the house and giving it a gallery-like quality.
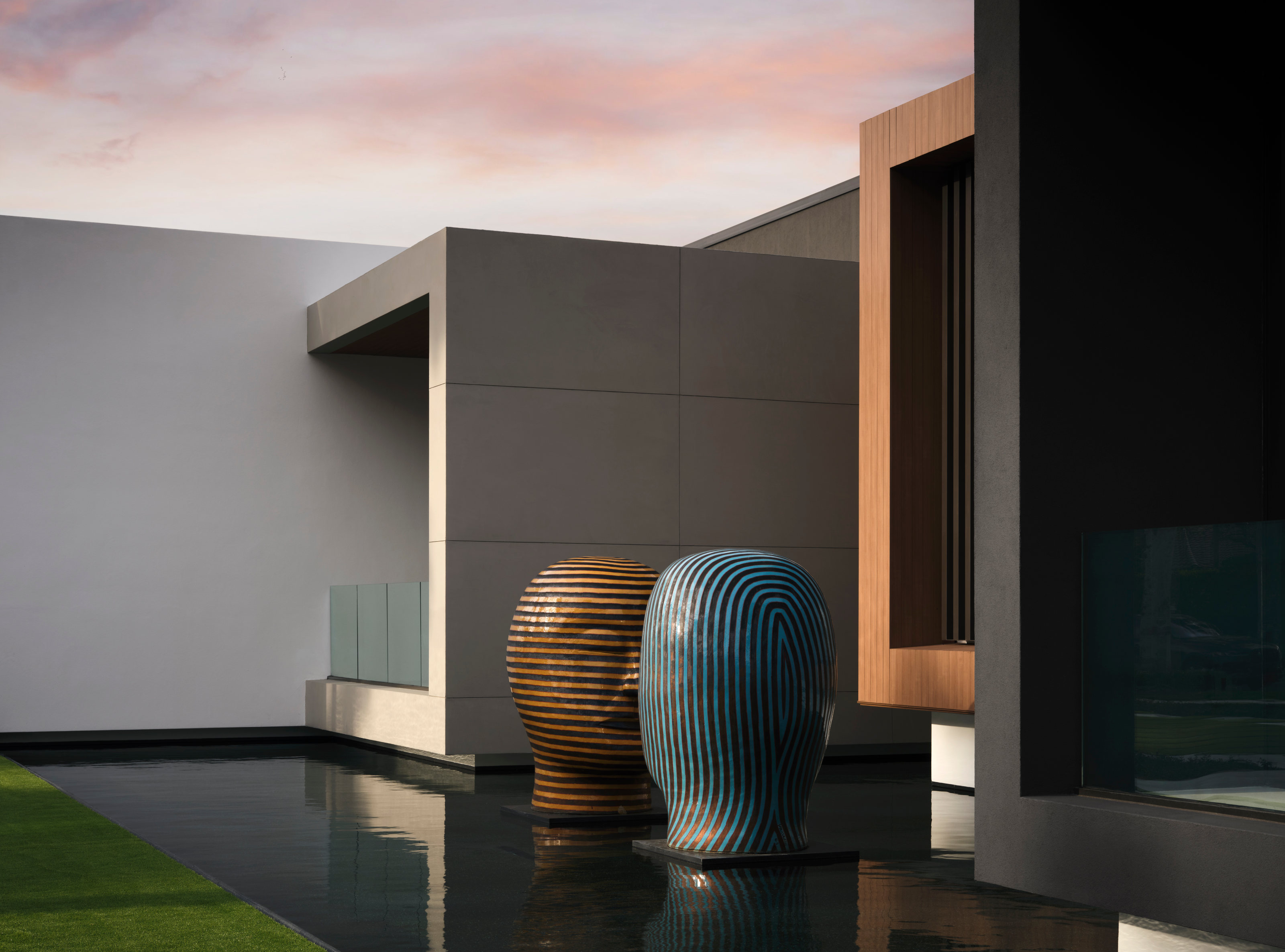
Ceramic artwork by Jun Kaneko adjoining the entrance
The entrance façade, which adjoins a garage for the owners’ collection of classic and contemporary sports cars, is given a slightly different treatment, with rooms and internal spaces treated like pods that are extruded out from the wall. A shallow reflecting pool is set beneath these structures and is also the site of two large-scale ceramic forms by Jun Kaneko.

The garage at the Boca Raton House, Florida
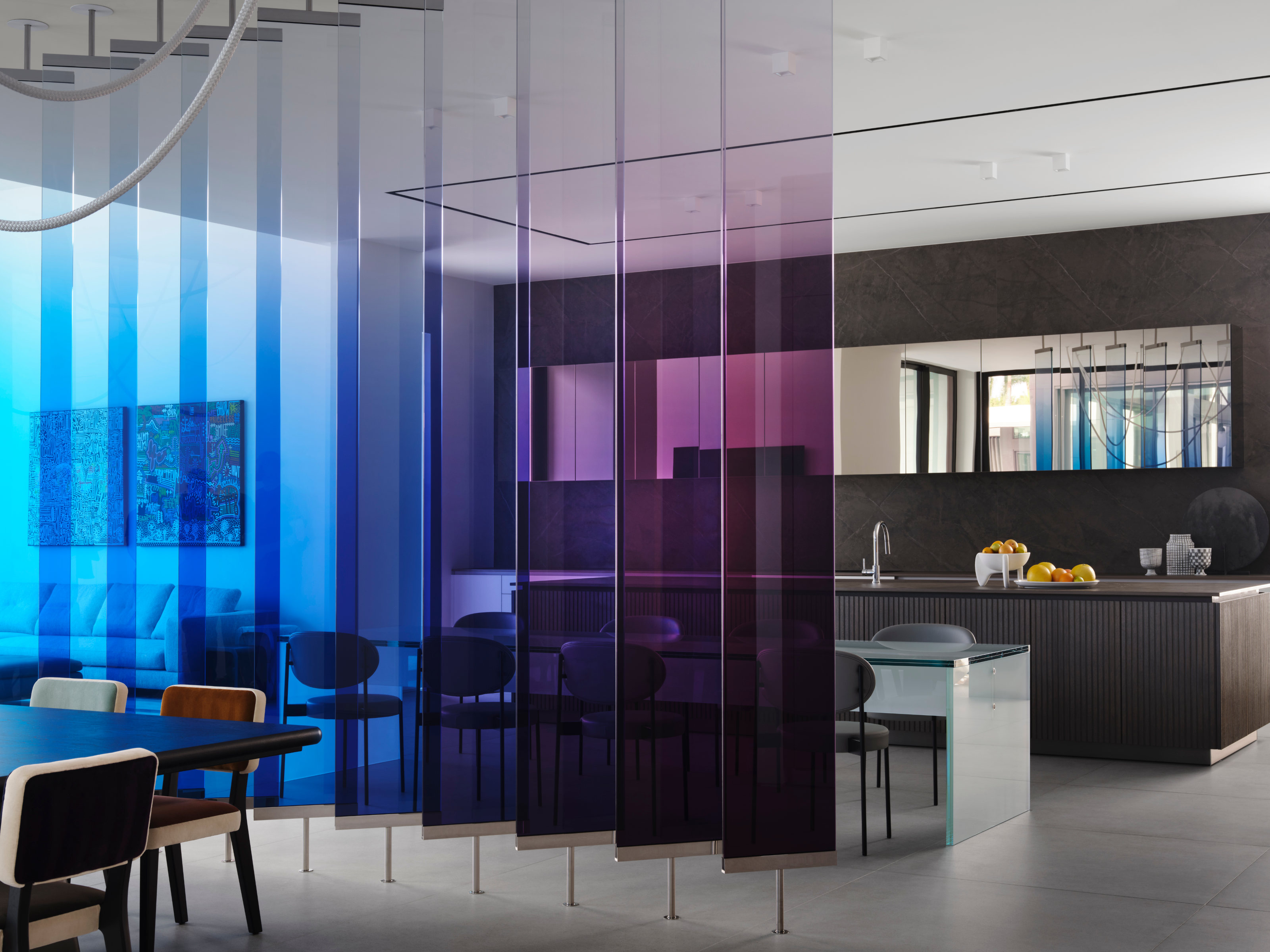
An Eggersmann kitchen is set behind a custom glass wall by Studio Germans Ermičs
Inside, the accommodation includes a kitchen by the German specialist Eggersmann, flanked by an installation wall of custom coloured glass by Amsterdam-based Studio Germans Ermičs. While there are formal sitting rooms and niches devoted to particular sculptures, paintings and views, the family room is a deliberately playful space, as are the bedrooms intended for the client’s grandchildren. These include a room with walls that appear to be carved from Lego, with an elevated loft-style bed, as well as wallpaper inspired by the late Keith Haring (a friend of the client’s).
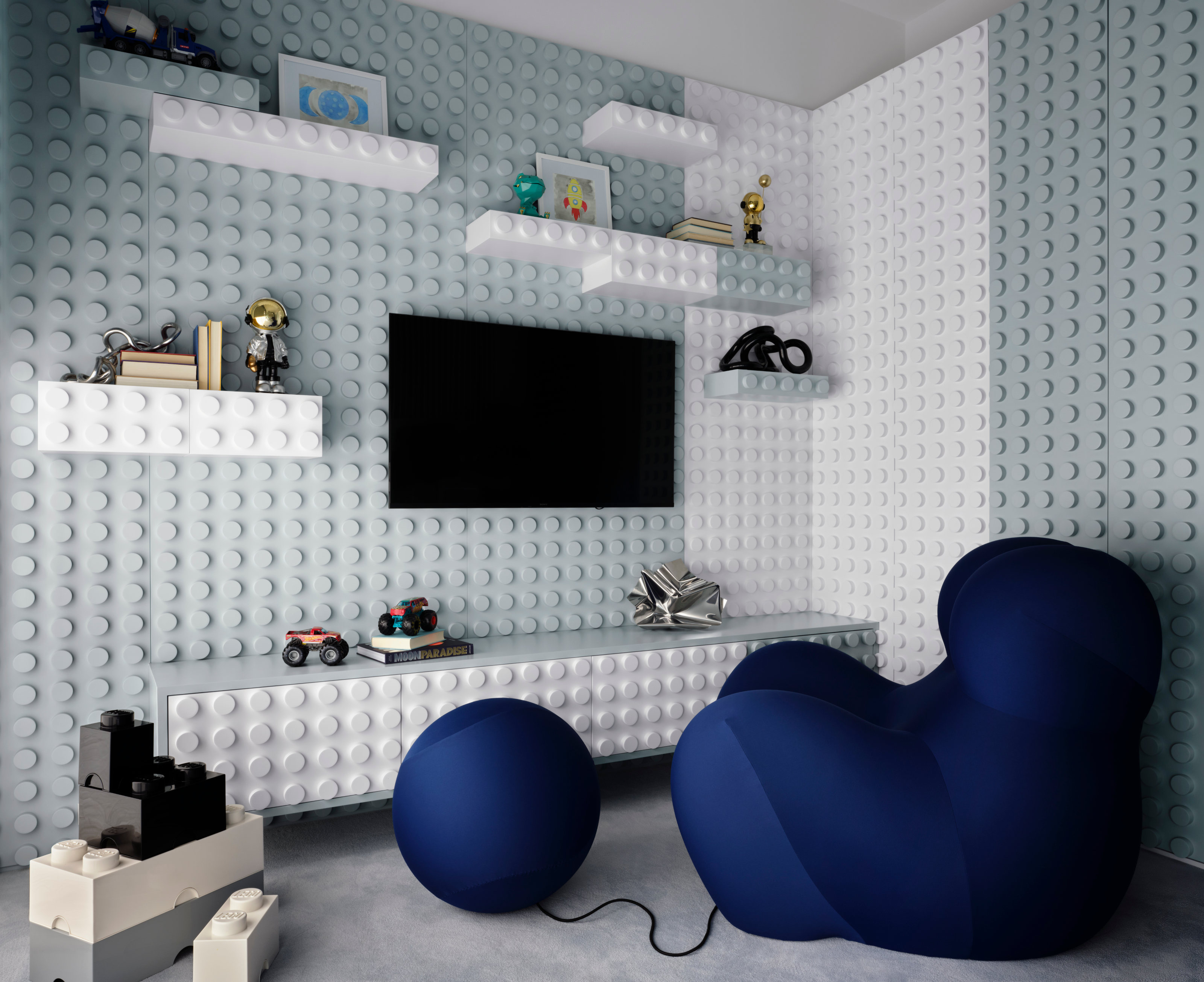
A Lego-inspired bedroom at the Boca Raton House
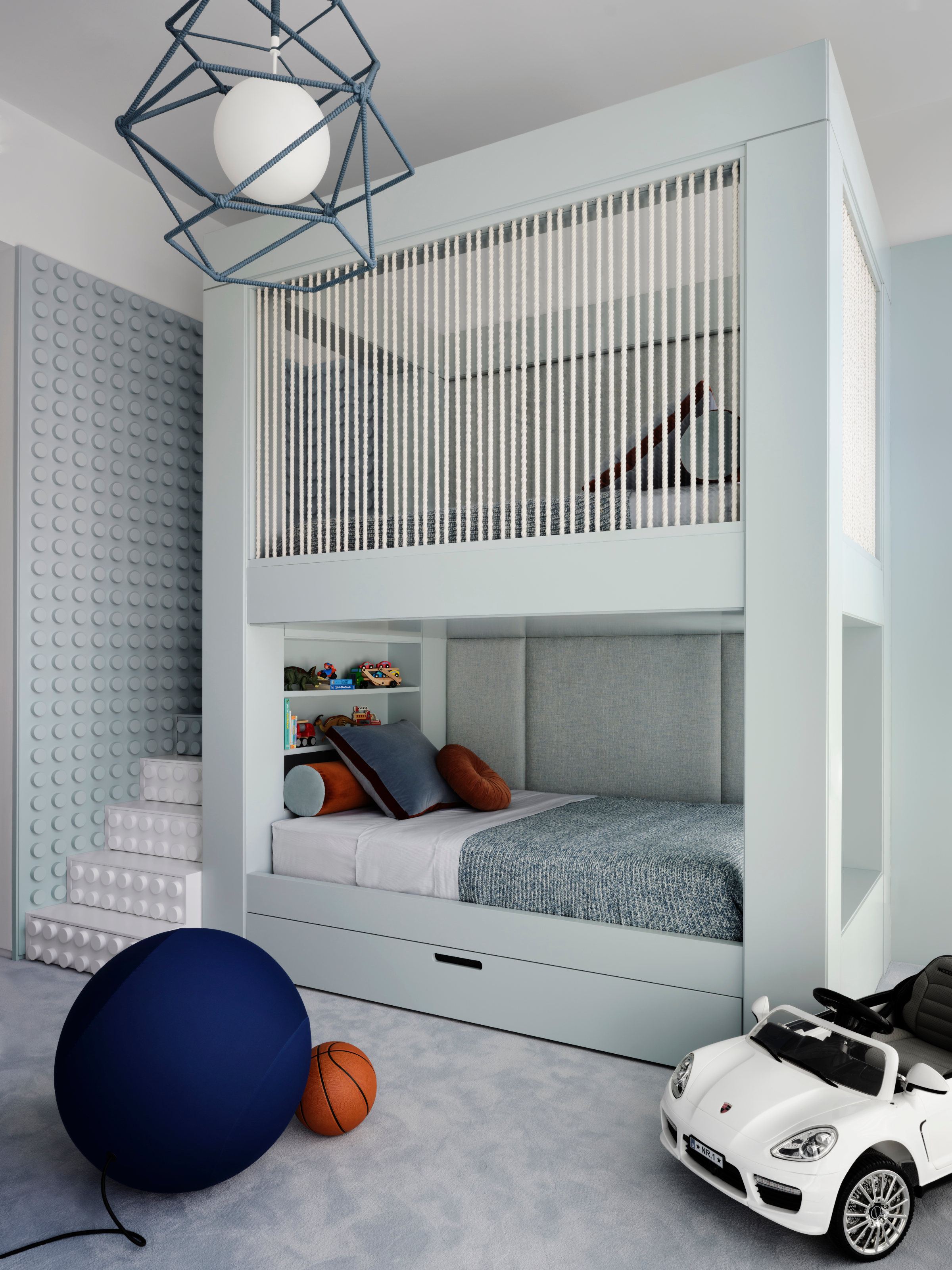
The loft bed in the Lego-inspired bedroom
The main living room has views across the lake to the golf course beyond, with a chandelier by Apparatus suspended above a round area rug by Tai Ping and cedar-finished Wittmann sofas. A Holly Hunt side chair in deep purple adds a splash of colour. Other art pieces are intended to be seen from inside and out, including the lifeguard sculpture by the pool by Spanish artist Aurora Cañero.
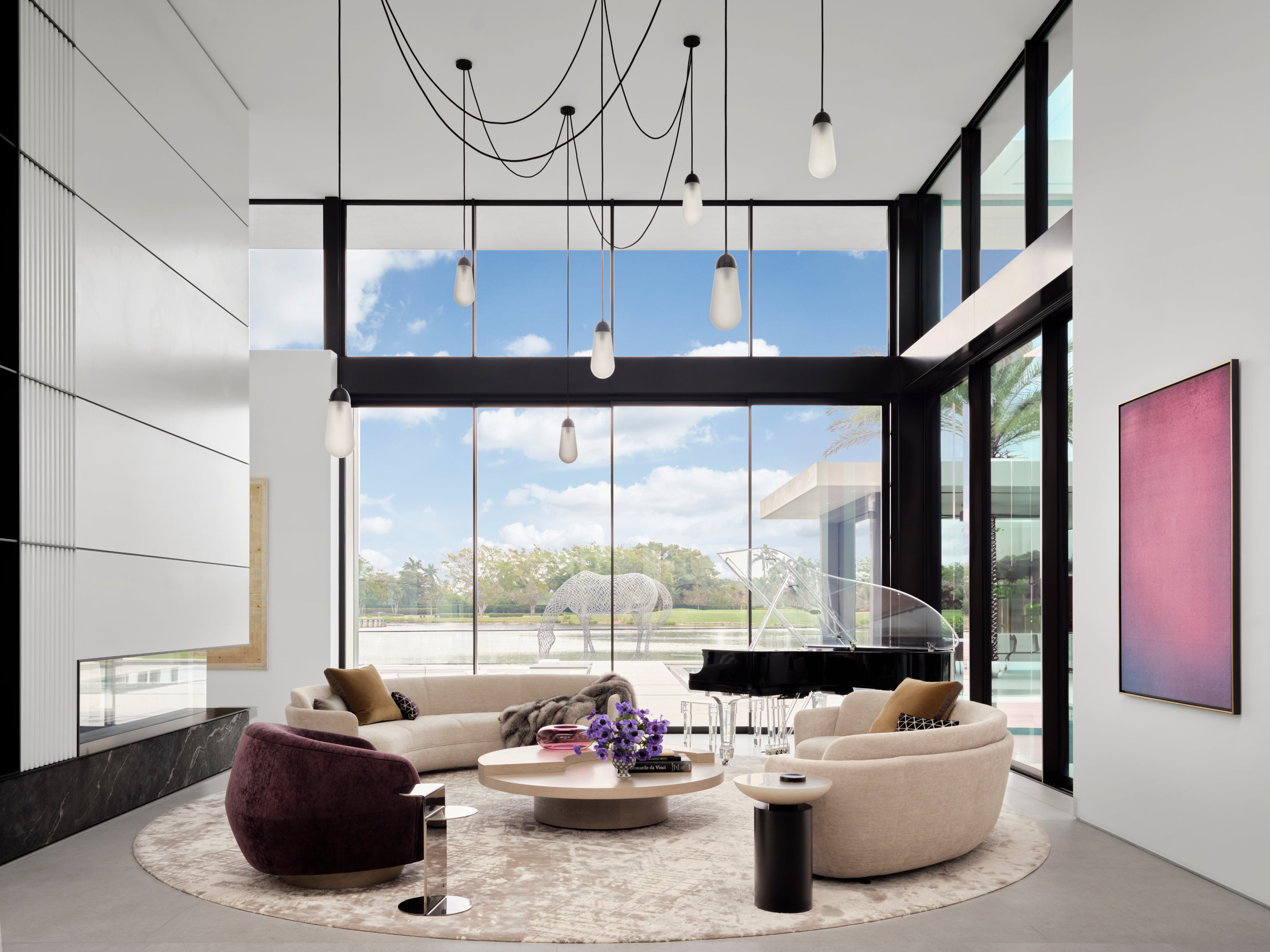
The main living room in the Boca Raton House
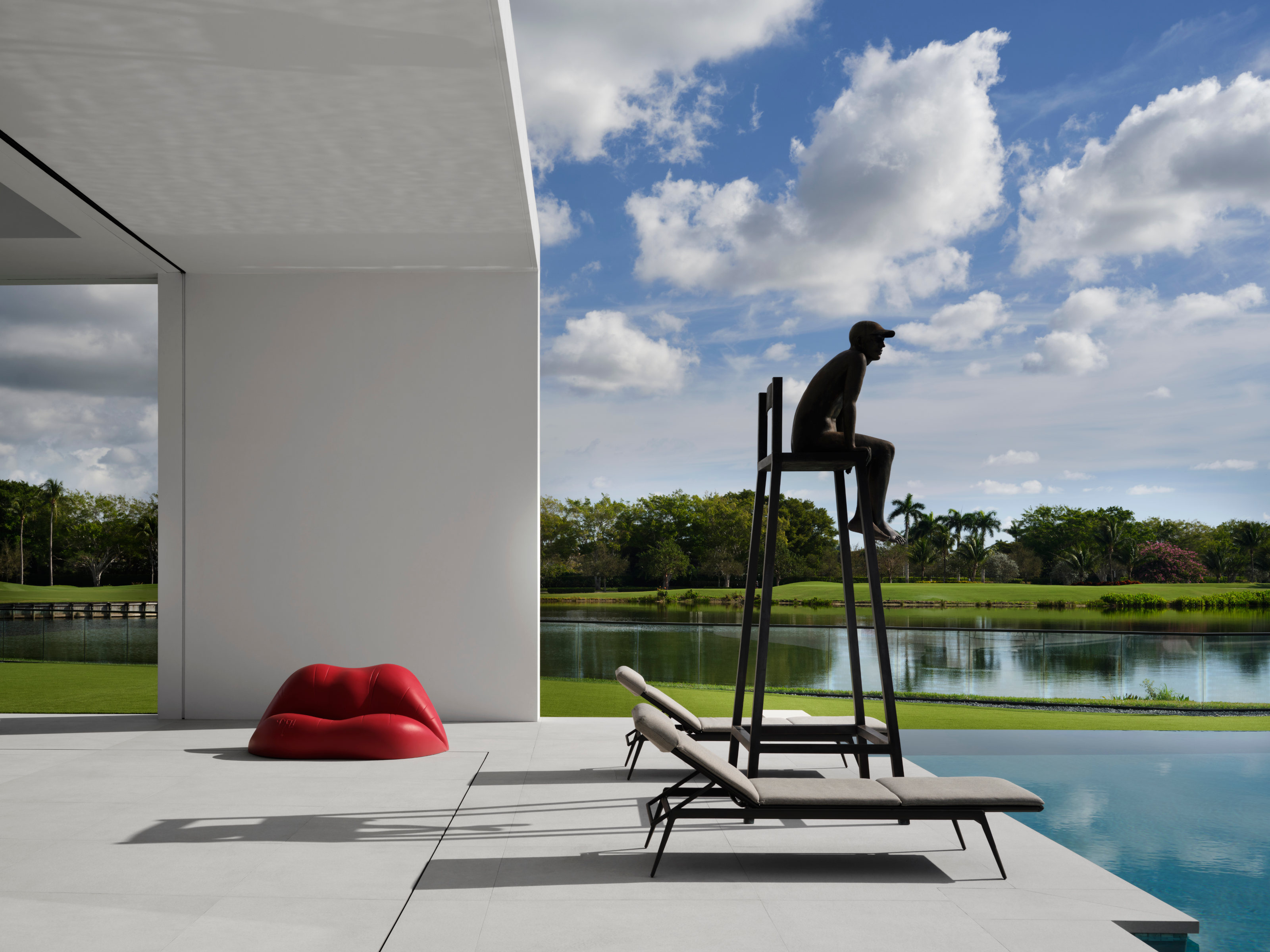
Aurora Cañero's lifeguard sculpture guards the pool, with views to the lake and golf course beyond
‘This home exemplifies resort-style living with complete integration of interior spaces utilizing vast opening sliders,’ says Ralph Choeff, principal at Choeff Levy Fischman. ‘The home’s owners specifically requested a one-storey residence, and we provided a programme that pushed the design and the locations of design elements. As always, the site itself figures prominently into the design inspiration.’
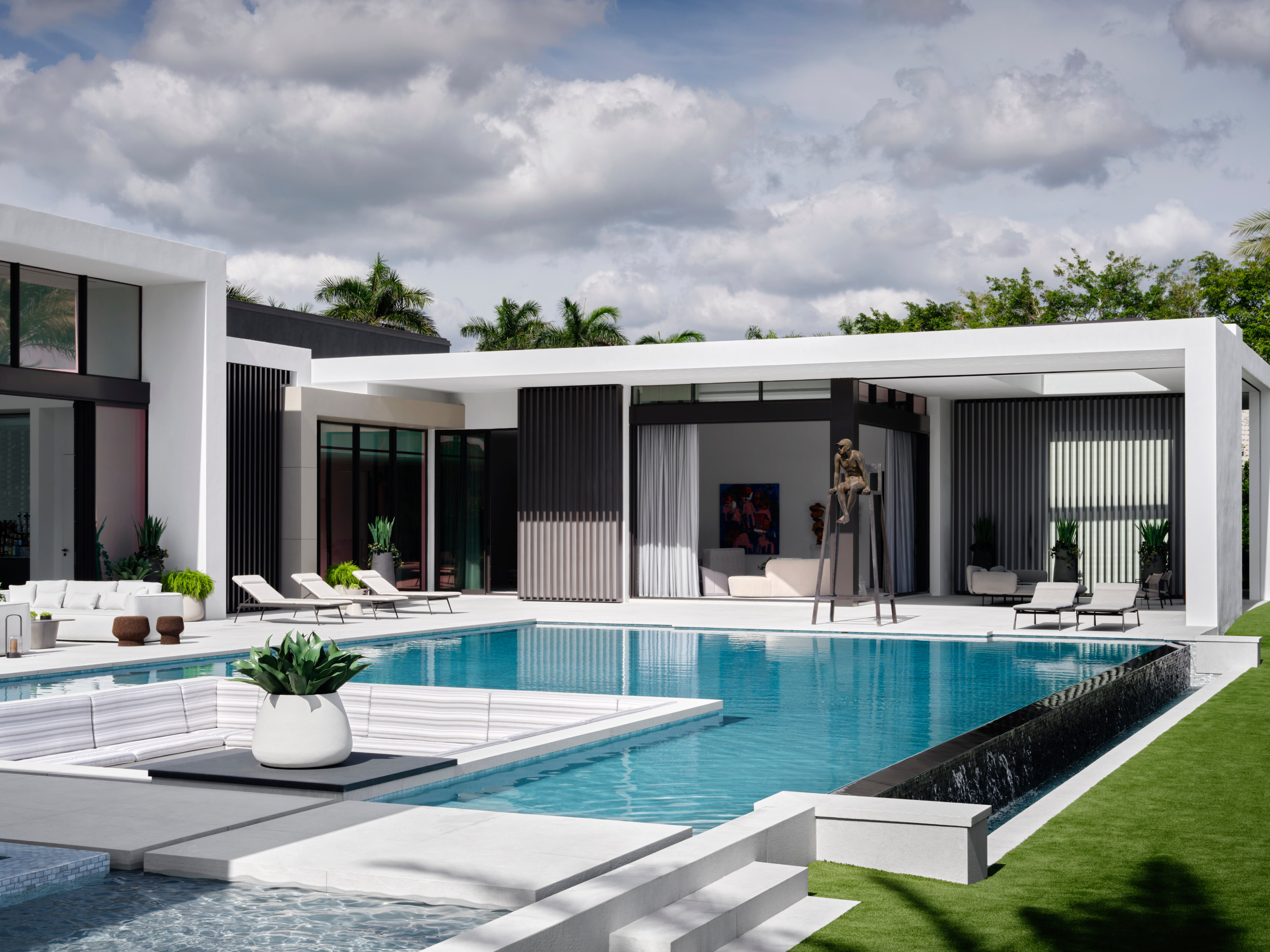
The house wraps around the central pool, with its sunken seating area
The collaboration with interiors specialist Deborah Wecselman brought precious experience to the project – Wecselman had worked on two previous residences for the client. ‘They wanted a home where generations could gather and create lasting memories,’ the designer explains. With its rich interior and exterior landscape shaped by art and sculpture and meticulously appointed furniture and fittings, the Boca Raton house is both private house and gallery space.
Receive our daily digest of inspiration, escapism and design stories from around the world direct to your inbox.
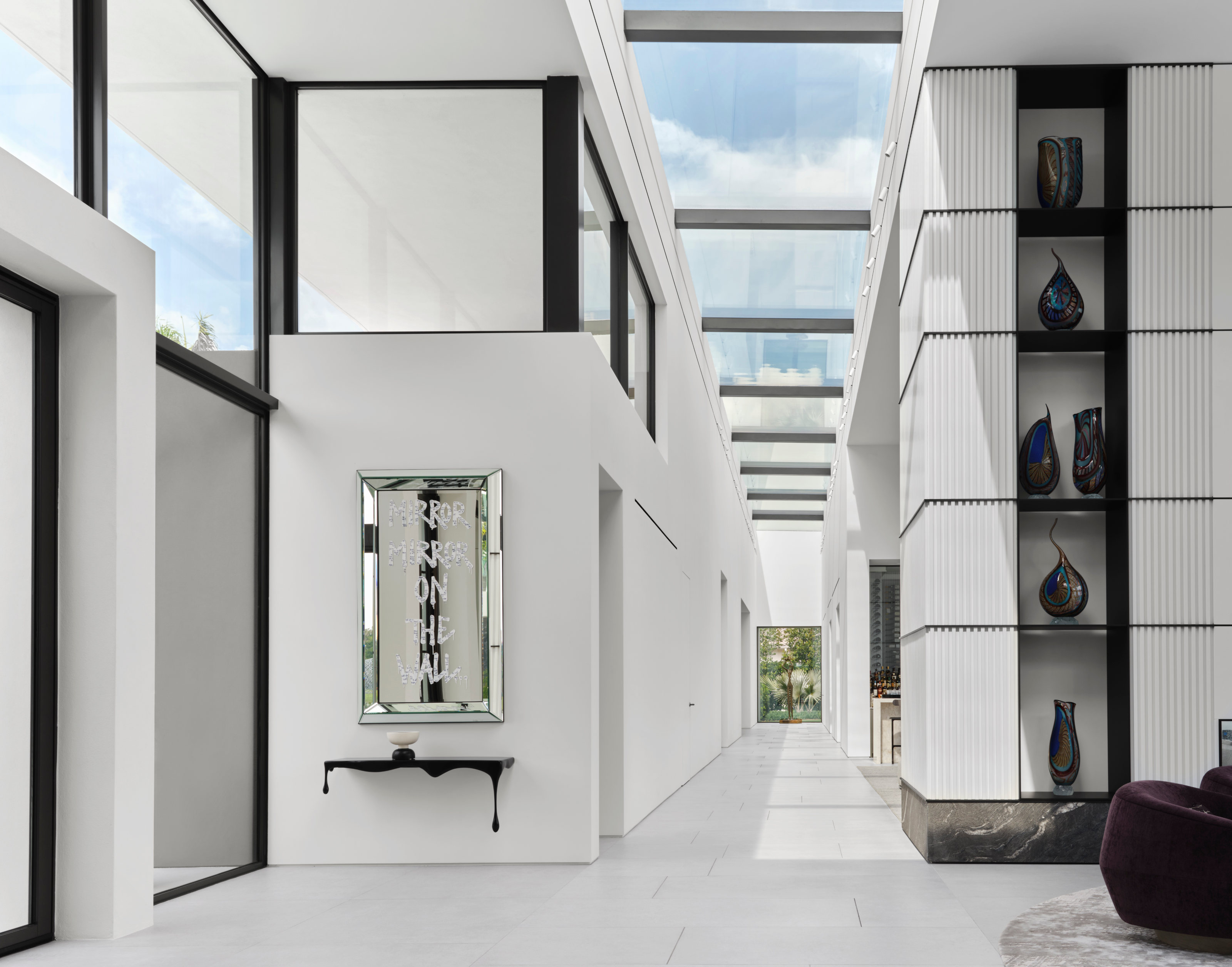
The central spine of the house is illuminated by a 130-foot-long rooflight
Choeff Levy Fischman, CLFArchitects.com, @ChoeffLevyFischman
Wecselman Design, WecselmanDesign.com, @WecselmanDesign
Studio Germans Ermičs, GermansErmics.com
The shoot was styled by Anita Sardisi
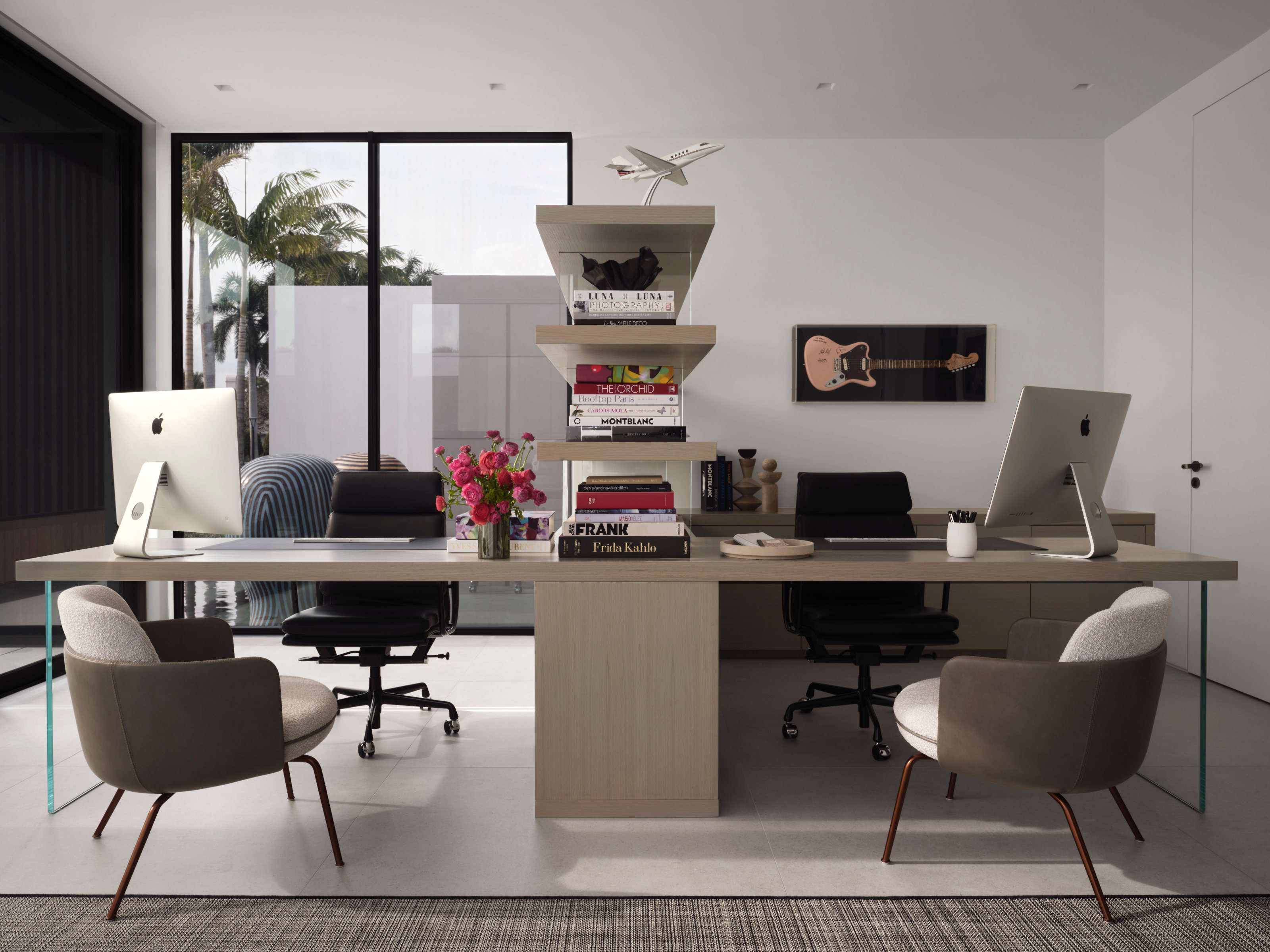
The study, Boca Raton House
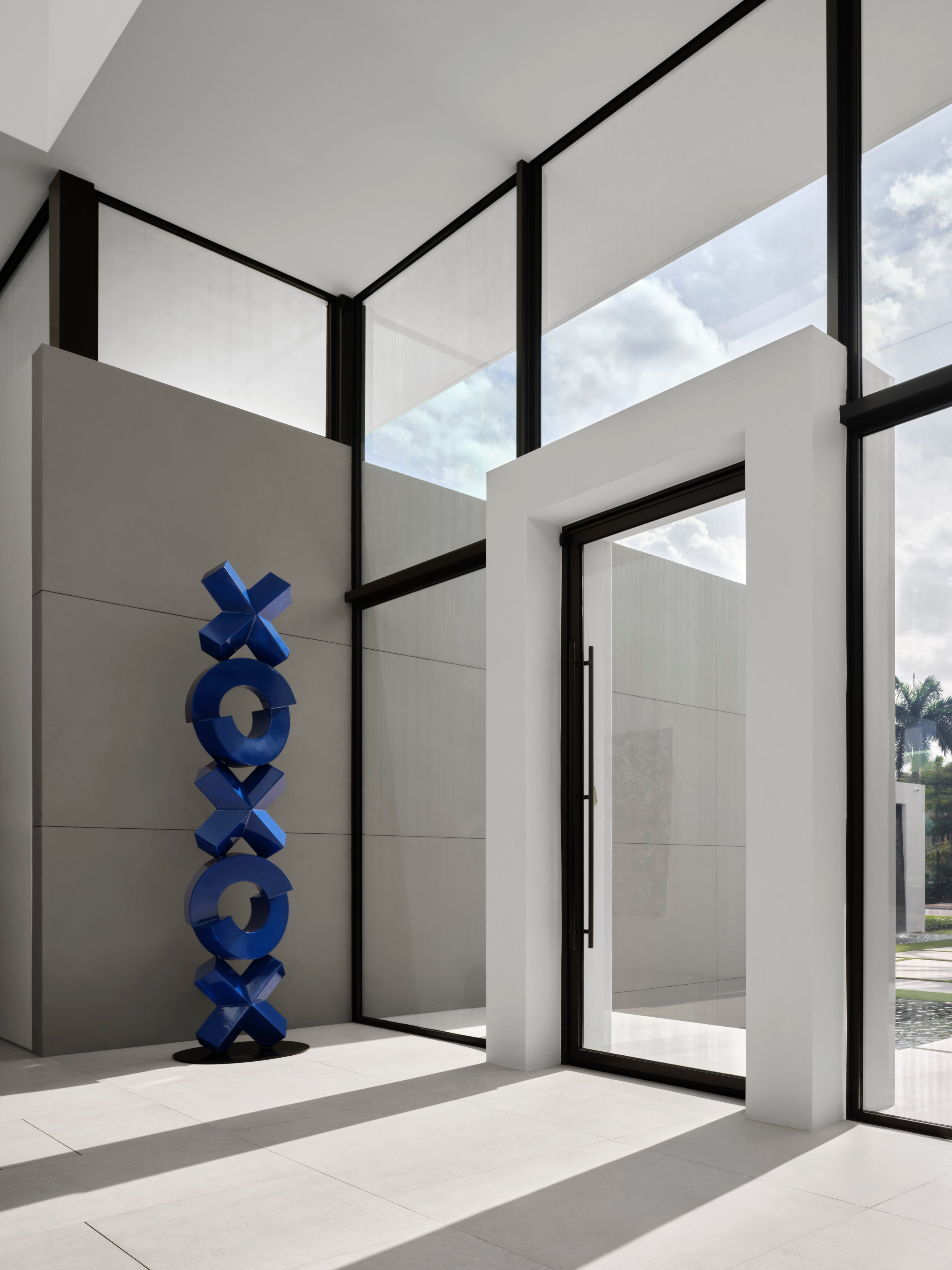
Sculptures include Rob Lorenson's 'Z XOXOX', 2023
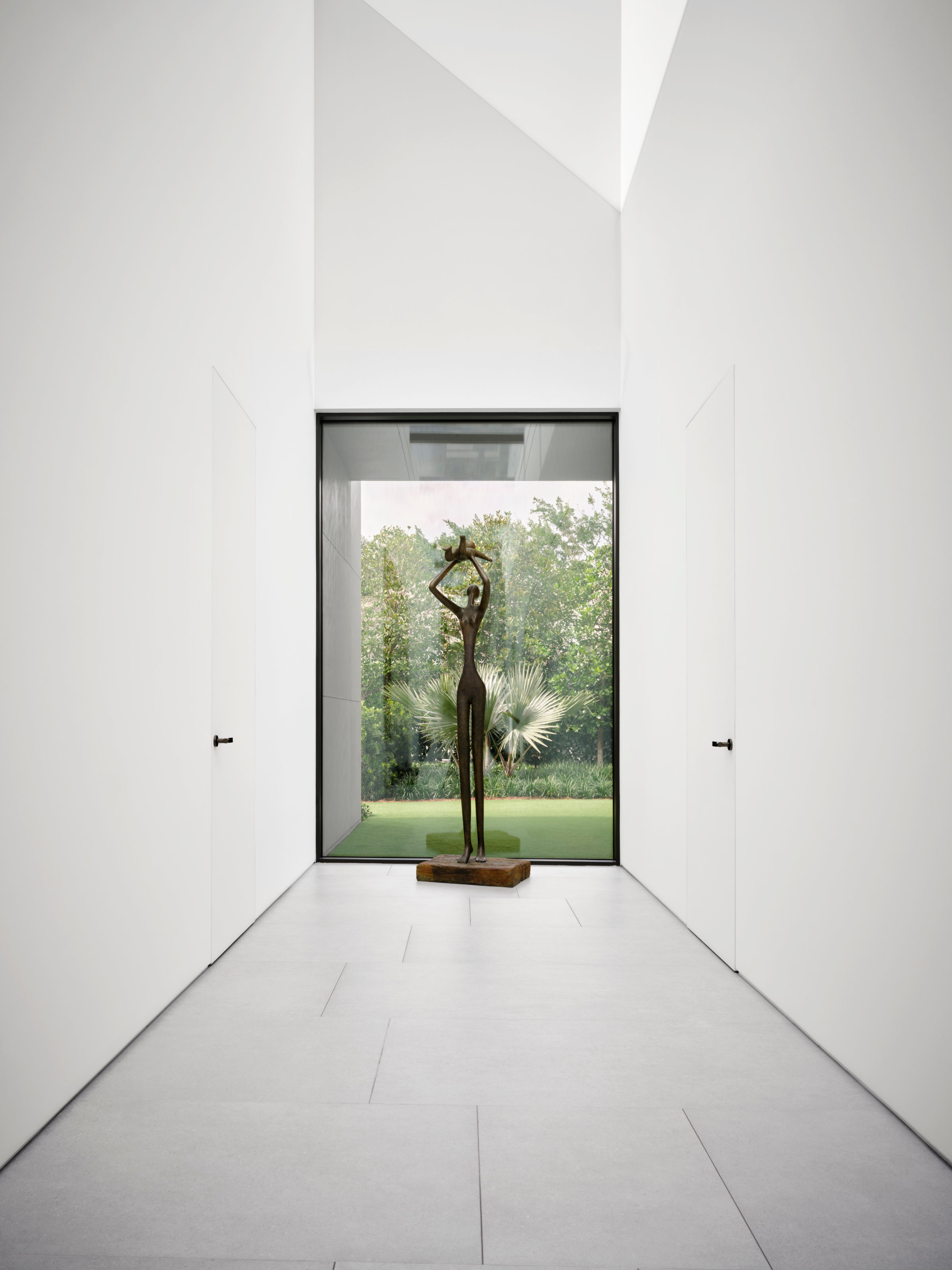
A sculpture by Ruth Bloch at the Boca Raton House, Florida
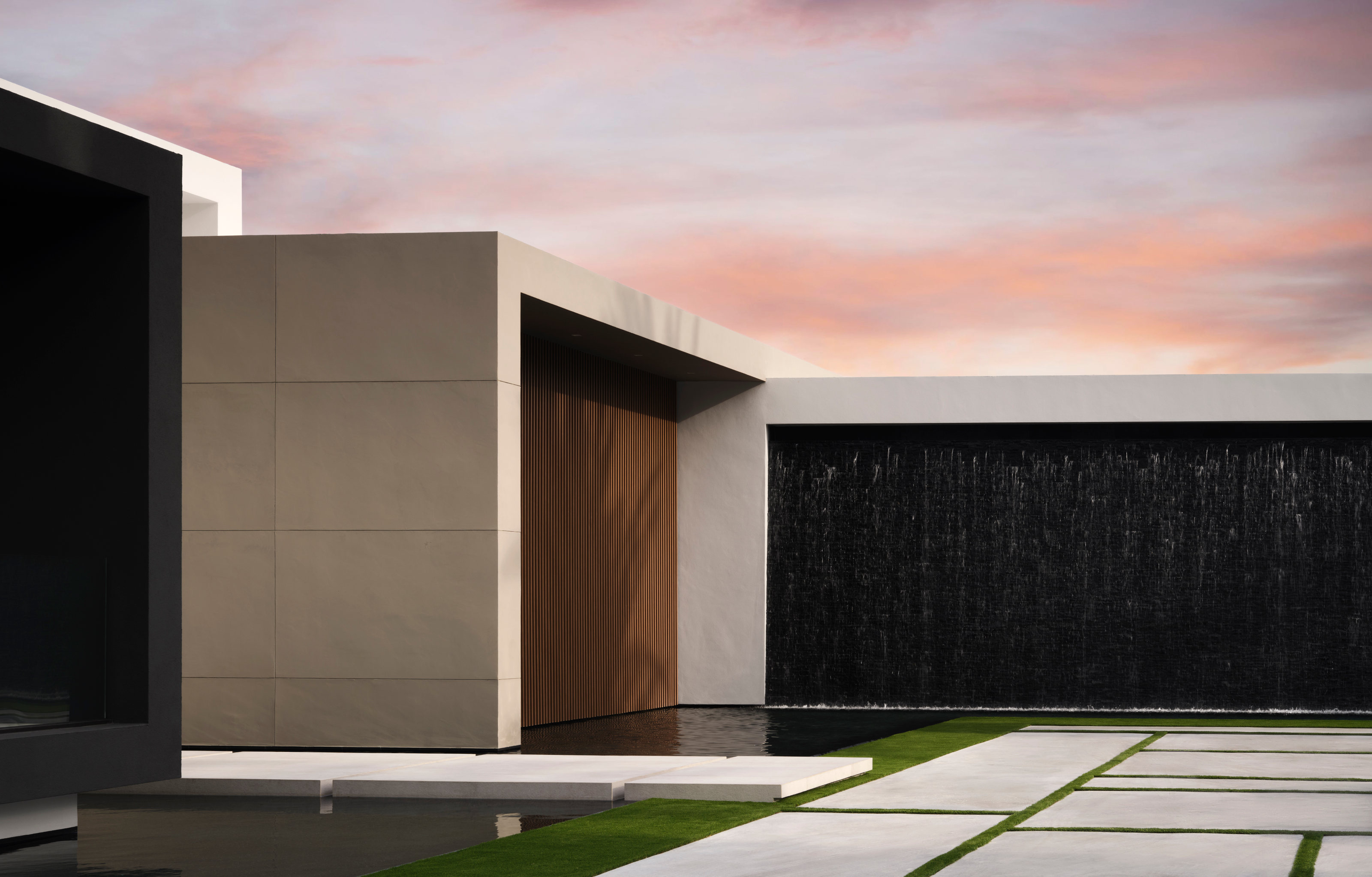
Jonathan Bell has written for Wallpaper* magazine since 1999, covering everything from architecture and transport design to books, tech and graphic design. He is now the magazine’s Transport and Technology Editor. Jonathan has written and edited 15 books, including Concept Car Design, 21st Century House, and The New Modern House. He is also the host of Wallpaper’s first podcast.
-
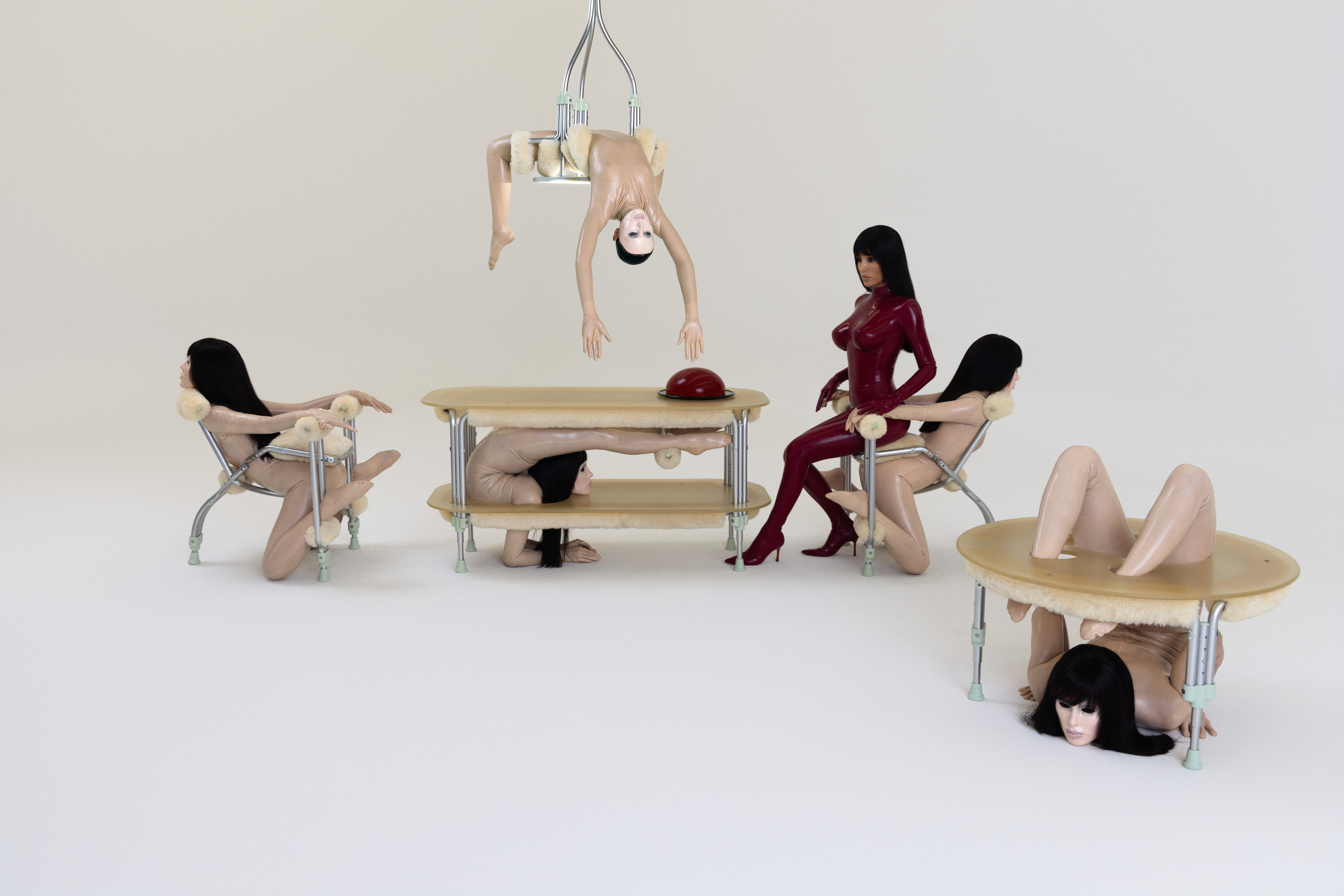 Eight questions for Bianca Censori, as she unveils her debut performance
Eight questions for Bianca Censori, as she unveils her debut performanceBianca Censori has presented her first exhibition and performance, BIO POP, in Seoul, South Korea
-
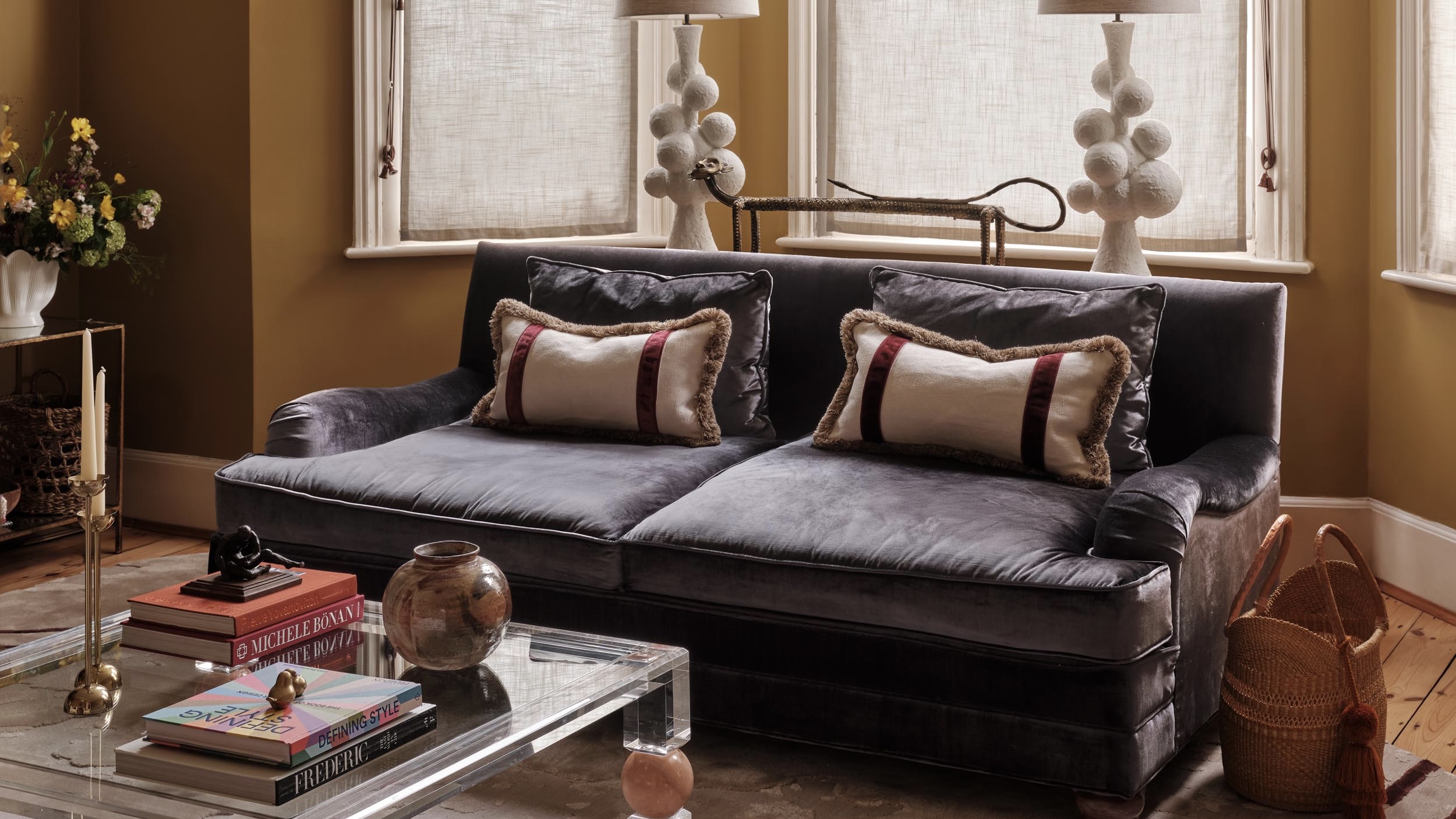 How to elevate a rental with minimal interventions? Charu Gandhi has nailed it with her London home
How to elevate a rental with minimal interventions? Charu Gandhi has nailed it with her London homeFocus on key spaces, work with inherited details, and go big on colour and texture, says Gandhi, an interior designer set on beautifying her tired rental
-
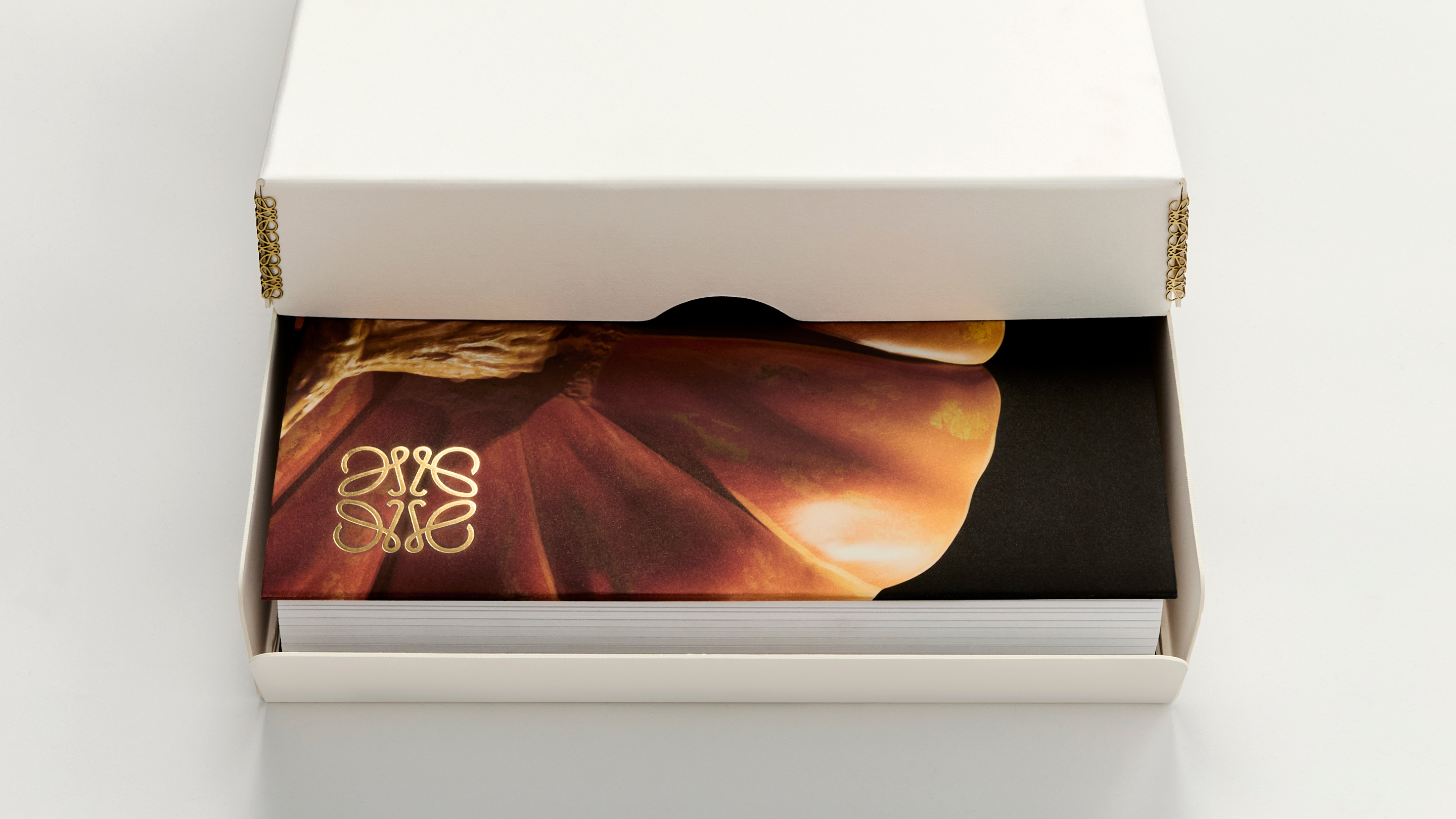 These fashion books, all released in 2025, are the perfect gift for style fans
These fashion books, all released in 2025, are the perfect gift for style fansChosen by the Wallpaper* style editors to inspire, intrigue and delight, these visually enticing tomes for your fashion library span from lush surveys on Loewe and Louis Vuitton to the rebellious style of Rick Owens and Jean Paul Gaultier
-
 Step inside this resilient, river-facing cabin for a life with ‘less stuff’
Step inside this resilient, river-facing cabin for a life with ‘less stuff’A tough little cabin designed by architects Wittman Estes, with a big view of the Pacific Northwest's Wenatchee River, is the perfect cosy retreat
-
 Remembering Robert A.M. Stern, an architect who discovered possibility in the past
Remembering Robert A.M. Stern, an architect who discovered possibility in the pastIt's easy to dismiss the late architect as a traditionalist. But Stern was, in fact, a design rebel whose buildings were as distinctly grand and buttoned-up as his chalk-striped suits
-
 Own an early John Lautner, perched in LA’s Echo Park hills
Own an early John Lautner, perched in LA’s Echo Park hillsThe restored and updated Jules Salkin Residence by John Lautner is a unique piece of Californian design heritage, an early private house by the Frank Lloyd Wright acolyte that points to his future iconic status
-
 The Stahl House – an icon of mid-century modernism – is for sale in Los Angeles
The Stahl House – an icon of mid-century modernism – is for sale in Los AngelesAfter 65 years in the hands of the same family, the home, also known as Case Study House #22, has been listed for $25 million
-
 Houston's Ismaili Centre is the most dazzling new building in America. Here's a look inside
Houston's Ismaili Centre is the most dazzling new building in America. Here's a look insideLondon-based architect Farshid Moussavi designed a new building open to all – and in the process, has created a gleaming new monument
-
 Frank Lloyd Wright’s Fountainhead will be opened to the public for the first time
Frank Lloyd Wright’s Fountainhead will be opened to the public for the first timeThe home, a defining example of the architect’s vision for American design, has been acquired by the Mississippi Museum of Art, which will open it to the public, giving visitors the chance to experience Frank Lloyd Wright’s genius firsthand
-
 Clad in terracotta, these new Williamsburg homes blend loft living and an organic feel
Clad in terracotta, these new Williamsburg homes blend loft living and an organic feelThe Williamsburg homes inside 103 Grand Street, designed by Brooklyn-based architects Of Possible, bring together elegant interiors and dramatic outdoor space in a slick, stacked volume
-
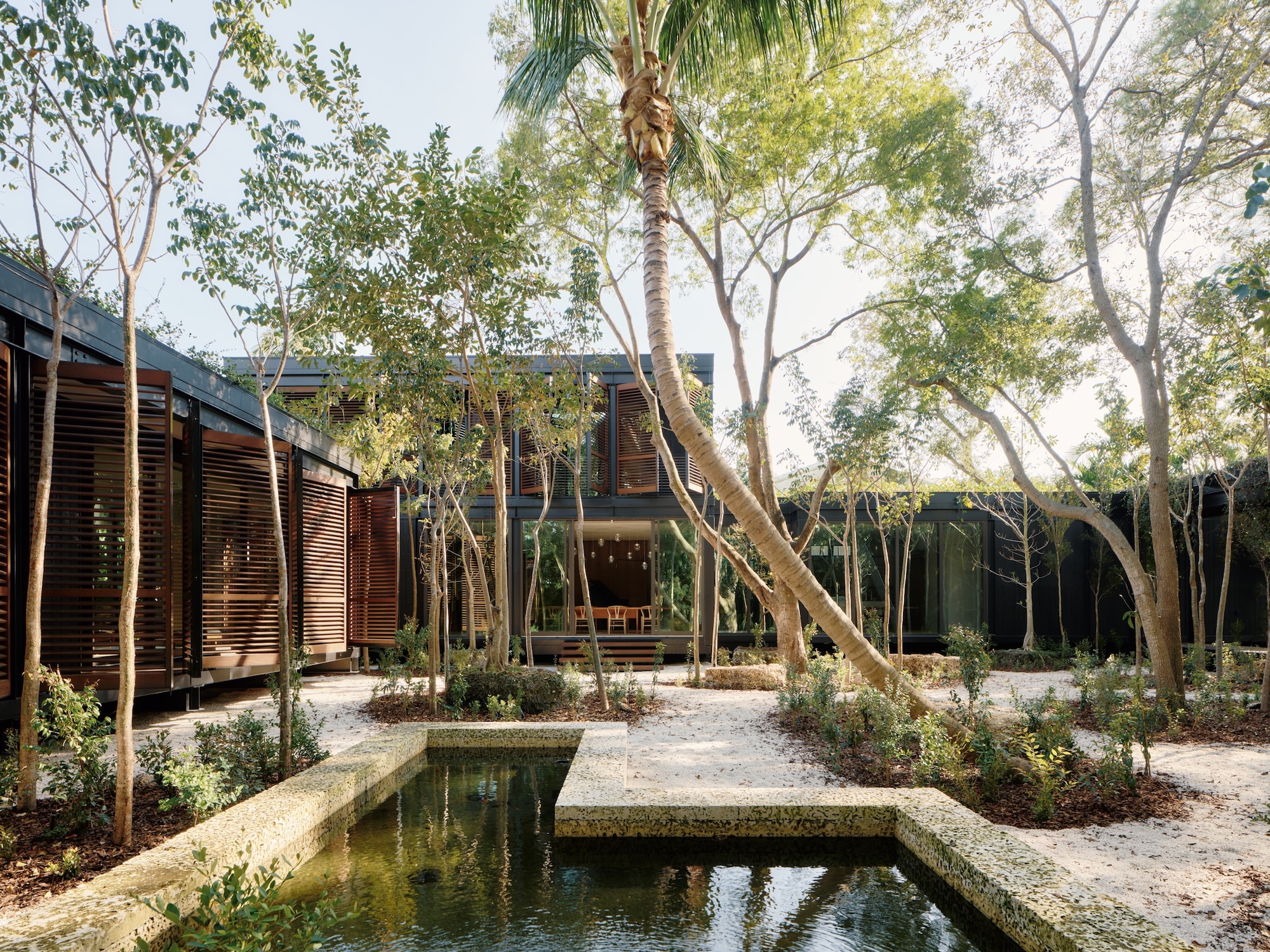 This ethereal Miami residence sprouted out of a wild, jungle-like garden
This ethereal Miami residence sprouted out of a wild, jungle-like gardenA Miami couple tapped local firm Brillhart Architecture to design them a house that merged Florida vernacular, Paul Rudolph and 'too many plants to count’