Marta Pan and André Wogenscky's legacy is alive through their modernist home in France
Fondation Marta Pan – André Wogenscky: how a creative couple’s sculptural masterpiece in France keeps its authors’ legacy alive

Back in the 1950s, the sleepy French village of Saint-Rémy-lès-Chevreuse, located on the south-western end of the RER B line from Paris, became a popular destination for those looking for a quiet place to settle after the Second World War. The land was cheap and it attracted young families, as well as a new generation of artists unable to afford to buy property in the capital. Among them were architect André Wogenscky and sculptor Marta Pan, who went on to become respected figures of French post-war culture. Their wider work reflected the modernist architecture ideals of the time, expressed in larger, public projects that used a creative approach to bring together art and architecture. In the building of their own home, the couple reimagined this symbiosis on an intimate, private scale, combining their disciplines in a ‘creative machine for living’.
Wogenscky had grown up in an old, aristocratic Polish family that moved to France in the 18th century. After studying architecture at the École des Beaux-Arts in Paris, he started an apprenticeship at the Rue de Sèvres studio of Le Corbusier in 1936, fast becoming one of its most important employees and working on some of its most well-known projects, including the Unité d’Habitation building in Firminy-Vert and Sainte-Marie-de-la-Tourette monastery in Éveux.
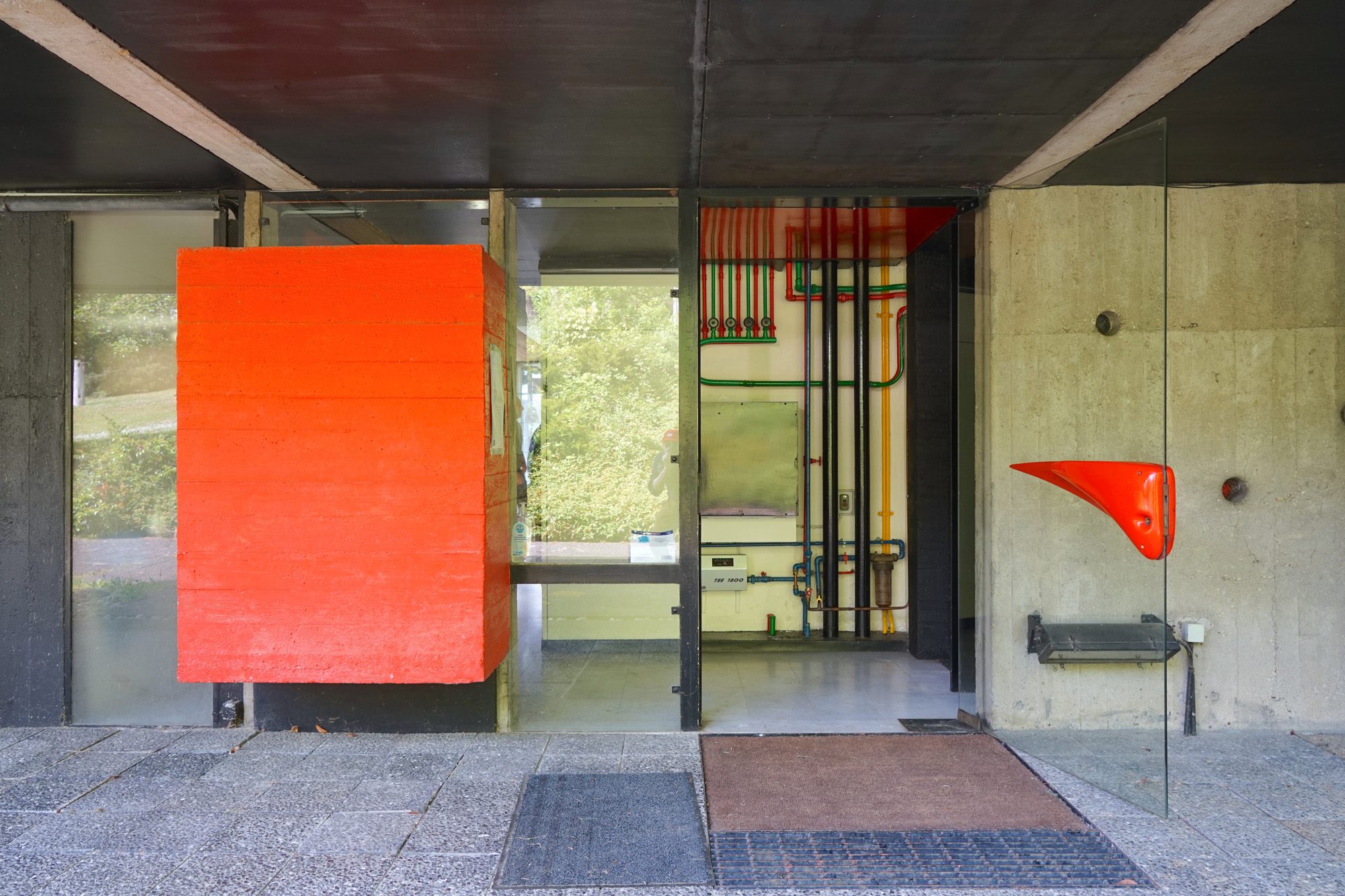
Visit the home of Fondation Marta Pan - André Wogenscky
In 1956, Wogenscky left to set up his own studio, where, following Le Corbusier‘s ‘béton brut’ style, he designed a series of public buildings, including the préfecture des Hauts-de-Seine, the Maison de la Culture in Grenoble and the Ministry of Defence in Beirut. Delivering a series of French civic post-war schemes in an era when, thanks to local law, a percentage of construction budgets had to be spent on artistic interventions, he was better able to orchestrate places of attentive, bespoke design. Their sculptural features reflect an ambitious alliance of architecture, design and art – and one of his many prolific collaborators was his wife.
Wogenscky married Pan in 1952. Having emigrated to France from Hungary in 1946, she studied at Paris’ École des Beaux-Arts, where she became highly influenced by the organic works of Jean Arp, Constantin Brâncuşi, and Fernand Léger, whose biomorphic sculptures are widely acknowledged for creating a rich dialogue between art, interior and architecture. And through Wogenscky, Pan was also influenced by Le Corbusier’s sculptural forms.
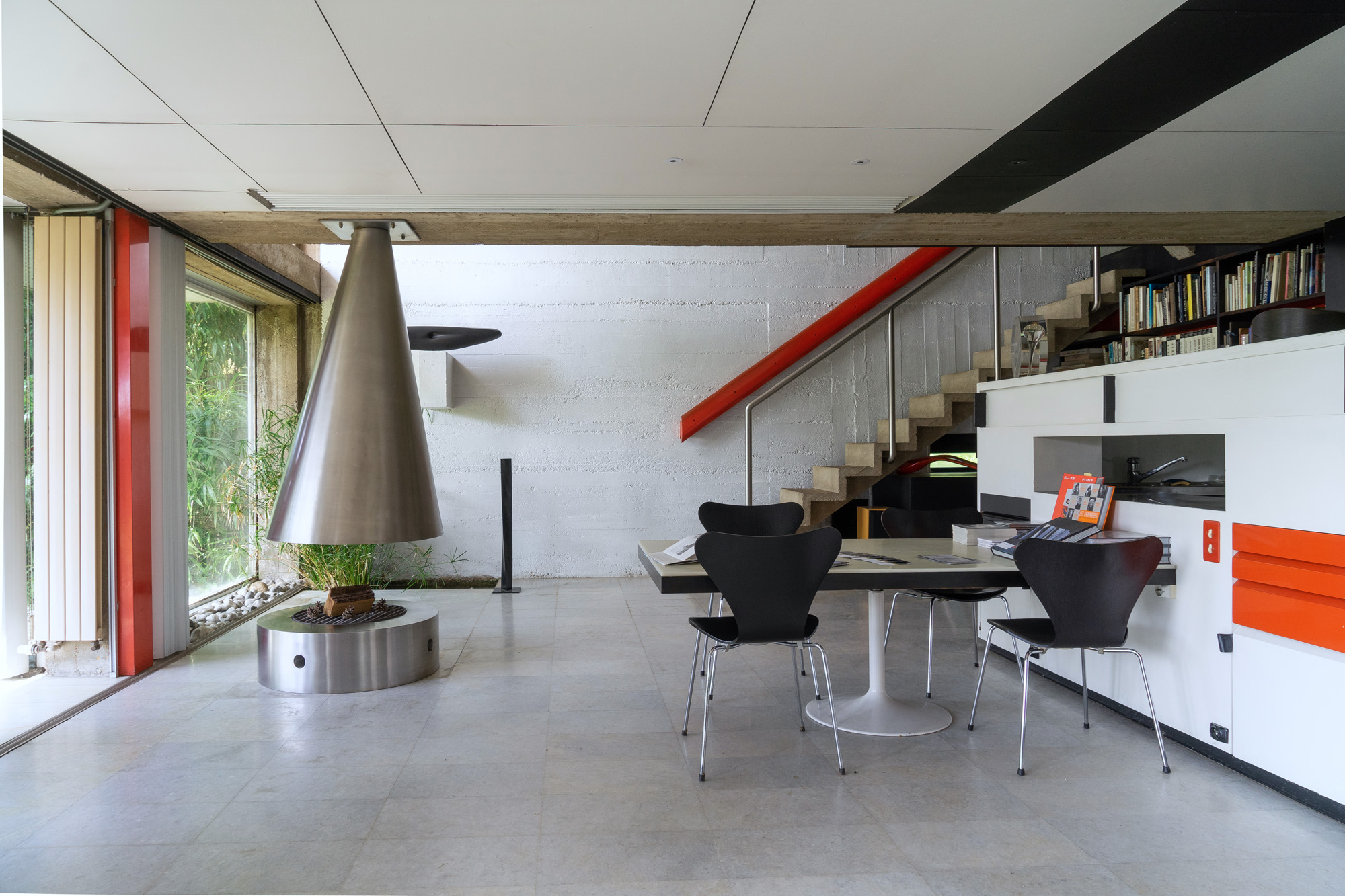
Her moveable sculpture Le Teck (1956) inspired choreographer Maurice Béjart, who later created an entire ballet of the same name, which premiered on the roof of the Unité d’Habitation building. Among the schemes that Pan and Wogenscky collaborated on were two seminal public projects in Paris, the hospitals of Necker and Saint Antoine, where Pan created a series of monumental interior sculptures.
Sharing a love for bold, organic forms, the couple began building their home and studio in Saint-Rémy-lès-Chevreuse in 1952. Set amid a large sculpture garden that hosts Pan’s artworks, the house is a showcase for modernism’s geometric, brutalist forms. A main cubic volume contains both house and studio, featuring quirky details, such as a sculptural roof rainspout and sunshades in the form of pronounced concrete boxes framing the upper floor strip windows.
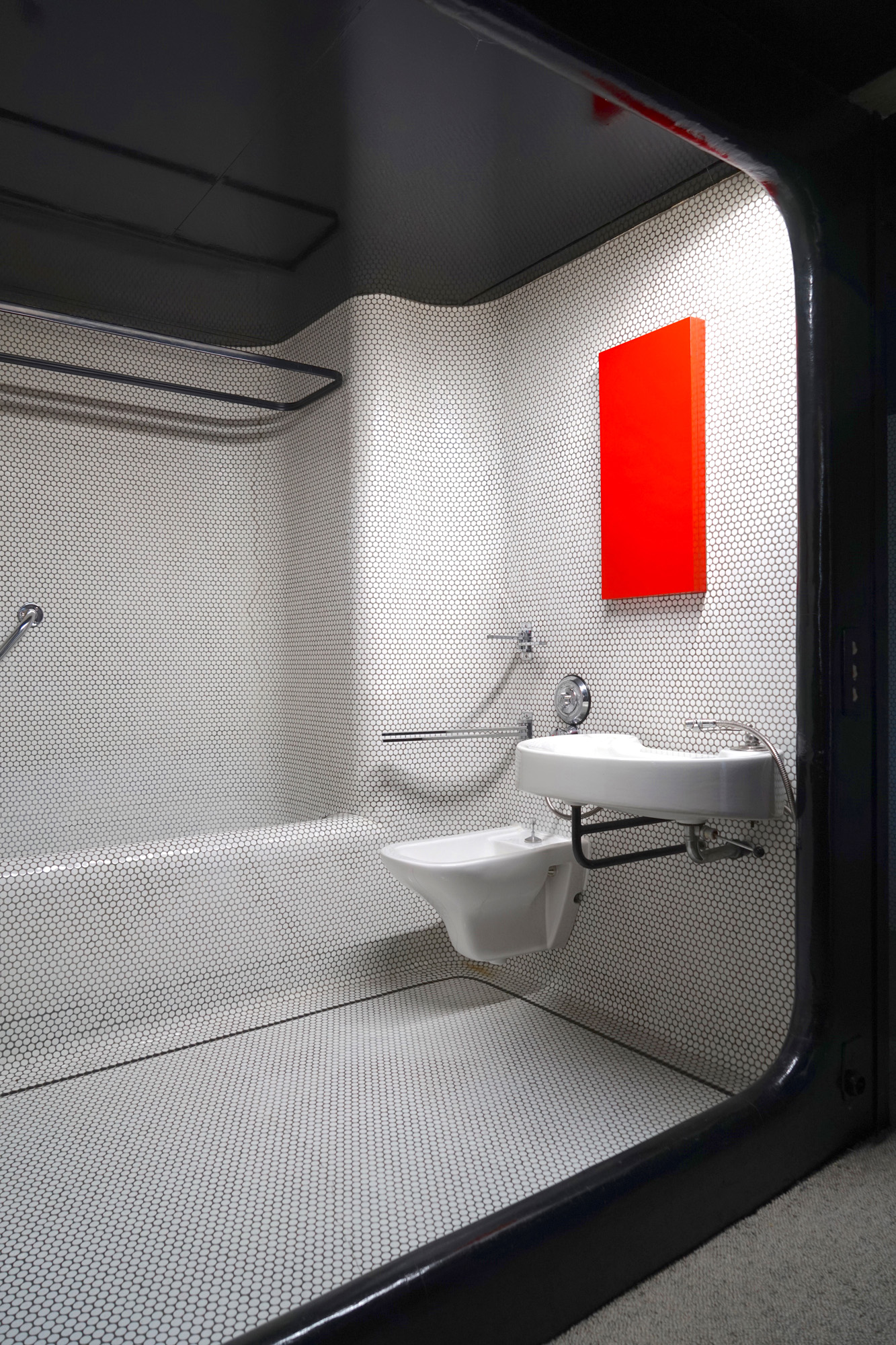
Inside, domestic and work areas are connected in a single, flowing, double-height multifunctional environment. White-painted surfaces are punctuated by the primary colours of Pan’s sculptural details, such as the carved wooden handrails and door handles, and the shiny metal fireplace hood that floats suspended from the ceiling in the main live/work area. The original 1950s decor echoed the style of another Le Corbusier collaborator, Charlotte Perriand, but was replaced in the late 1960s to reflect a more futuristic aesthetic.
Wallpaper* Newsletter
Receive our daily digest of inspiration, escapism and design stories from around the world direct to your inbox.
The bathroom is a definitive highlight, its curved, streamlined form clad entirely in small hexagonal tiles, the same surface material that Wogenscky used in the préfecture des Hauts-de-Seine. The couple would go on to live and work in the house until the early 2000s, surrounded by nature, art and their creative community. Prolific Greek-born sculptor Philolaos Tloupas settled next door with his family in the 1960s, contributing to the creation of a vibrant artistic hub. After Pan’s death in 2008, the house became the Fondation Marta Pan & André Wogenscky, dedicated to keeping its authors’ rich creative legacy alive into the next century.
A version of this article appears in the April 2025 issue of Wallpaper* , available in print on newsstands from 6 March 2025, on the Wallpaper* app on Apple iOS, and to subscribers of Apple News +. Subscribe to Wallpaper* today
Adam Štěch is an architectural historian, curator, writer and photographer, based in Prague. He is the author of books including Modern Architecture and Interiors (2006), editor of design magazine Dolce Vita and a contributor to titles including Wallpaper* and Frame, while also teaching at Scholastika in Prague.
-
 In search of a seriously-good American whiskey? This is our go-to
In search of a seriously-good American whiskey? This is our go-toHigh West blends cowboy culture and sophistication Based in Park City, Utah, High West blends the Wild West with sophistication and elegance
By Melina Keays Published
-
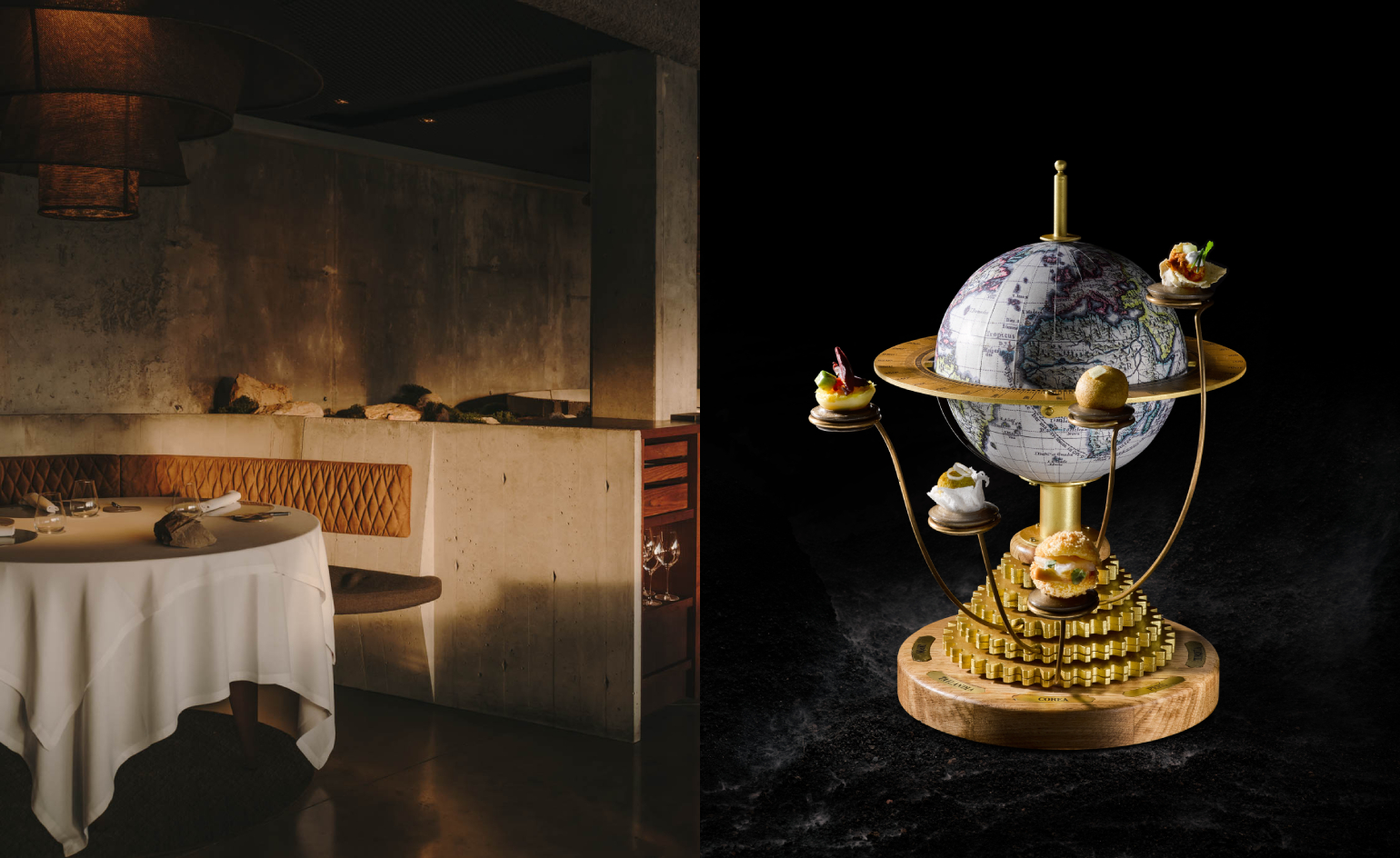 Esperit Roca is a restaurant of delicious brutalism and six-course desserts
Esperit Roca is a restaurant of delicious brutalism and six-course dessertsIn Girona, the Roca brothers dish up daring, sensory cuisine amid a 19th-century fortress reimagined by Andreu Carulla Studio
By Agnish Ray Published
-
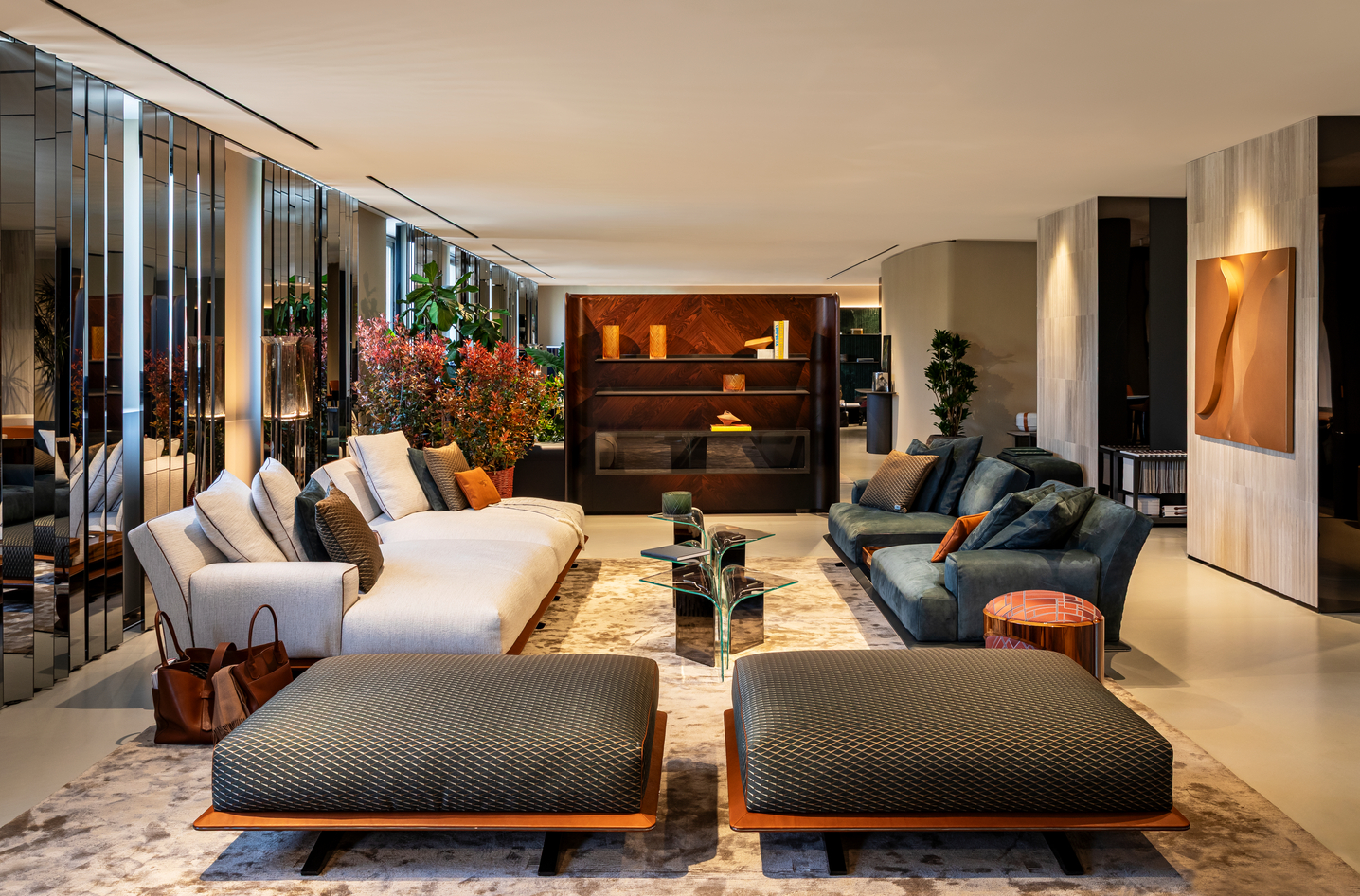 Bentley’s new home collections bring the ‘potency’ of its cars to Milan Design Week
Bentley’s new home collections bring the ‘potency’ of its cars to Milan Design WeekNew furniture, accessories and picnic pieces from Bentley Home take cues from the bold lines and smooth curves of Bentley Motors
By Anna Solomon Published
-
 Croismare school, Jean Prouvé’s largest demountable structure, could be yours
Croismare school, Jean Prouvé’s largest demountable structure, could be yoursJean Prouvé’s 1948 Croismare school, the largest demountable structure ever built by the self-taught architect, is up for sale
By Amy Serafin Published
-
 Jump on our tour of modernist architecture in Tashkent, Uzbekistan
Jump on our tour of modernist architecture in Tashkent, UzbekistanThe legacy of modernist architecture in Uzbekistan and its capital, Tashkent, is explored through research, a new publication, and the country's upcoming pavilion at the Venice Architecture Biennale 2025; here, we take a tour of its riches
By Will Jennings Published
-
 At the Institute of Indology, a humble new addition makes all the difference
At the Institute of Indology, a humble new addition makes all the differenceContinuing the late Balkrishna V Doshi’s legacy, Sangath studio design a new take on the toilet in Gujarat
By Ellie Stathaki Published
-
 How Le Corbusier defined modernism
How Le Corbusier defined modernismLe Corbusier was not only one of 20th-century architecture's leading figures but also a defining father of modernism, as well as a polarising figure; here, we explore the life and work of an architect who was influential far beyond his field and time
By Ellie Stathaki Published
-
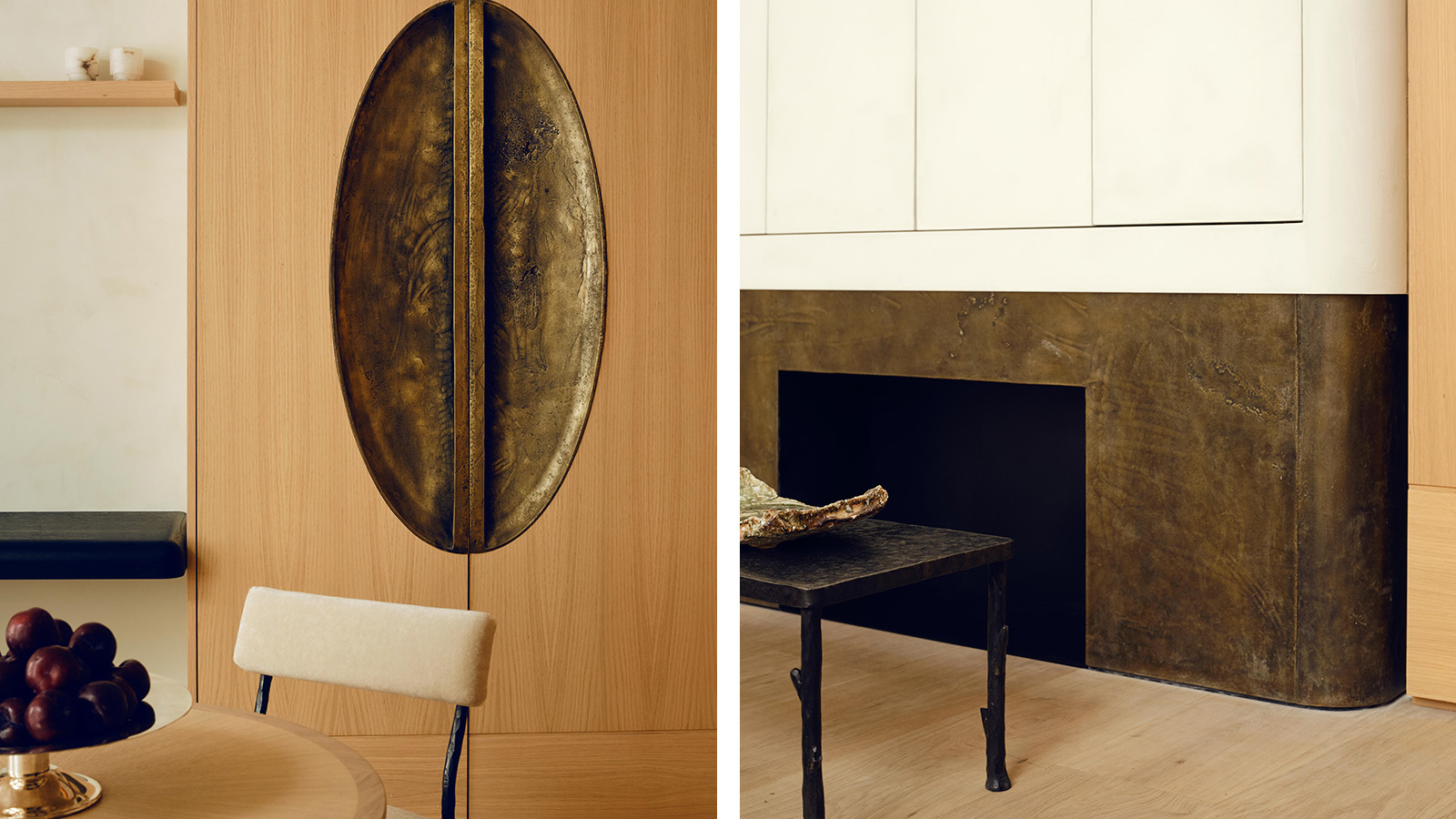 Stay in a Parisian apartment which artfully balances minimalism and warmth
Stay in a Parisian apartment which artfully balances minimalism and warmthTour this pied-a-terre in the 7th arrondissement, designed by Valeriane Lazard
By Ellie Stathaki Published
-
 How to protect our modernist legacy
How to protect our modernist legacyWe explore the legacy of modernism as a series of midcentury gems thrive, keeping the vision alive and adapting to the future
By Ellie Stathaki Published
-
 A 1960s North London townhouse deftly makes the transition to the 21st Century
A 1960s North London townhouse deftly makes the transition to the 21st CenturyThanks to a sensitive redesign by Studio Hagen Hall, this midcentury gem in Hampstead is now a sustainable powerhouse.
By Ellie Stathaki Published
-
 The new MASP expansion in São Paulo goes tall
The new MASP expansion in São Paulo goes tallMuseu de Arte de São Paulo Assis Chateaubriand (MASP) expands with a project named after Pietro Maria Bardi (the institution's first director), designed by Metro Architects
By Daniel Scheffler Published