Four Mumbai apartments are transformed into an art-filled contemporary home
Designer Rajiv Saini unites four Mumbai apartments in the Indian city’s Colaba district into a single, expansive, art-filled home for a family
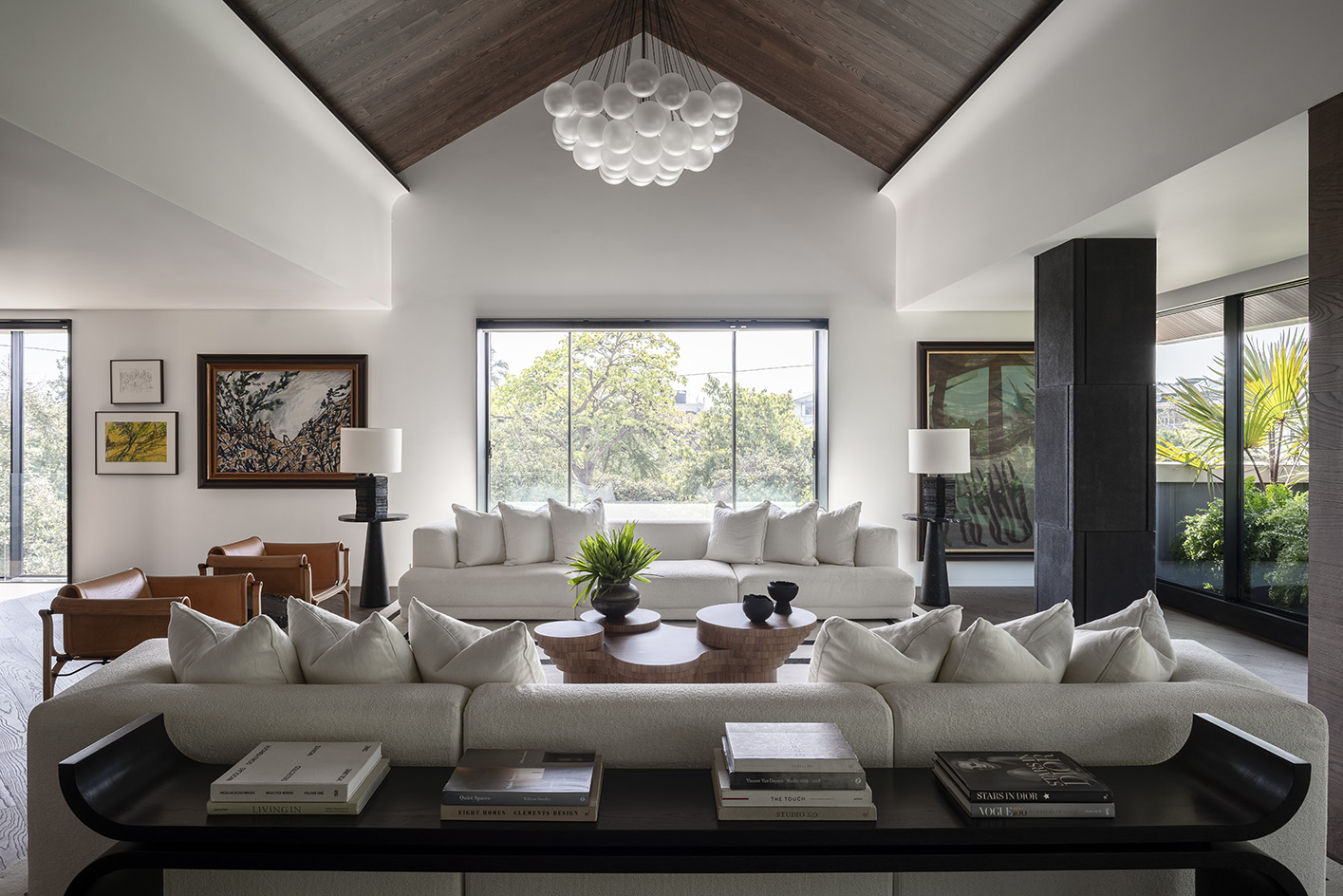
Four Mumbai apartments in the Indian city's Colaba district have been transformed into a single, flowing, family home by locally-based designer Rajiv Saini. The project, which spans an impressive 8,000 sq feet, including a large-scale terrace overlooking the city skyline, was a challenge in terms of bringing together the disparate apartment interior designs into a cohesive, light-filled whole.
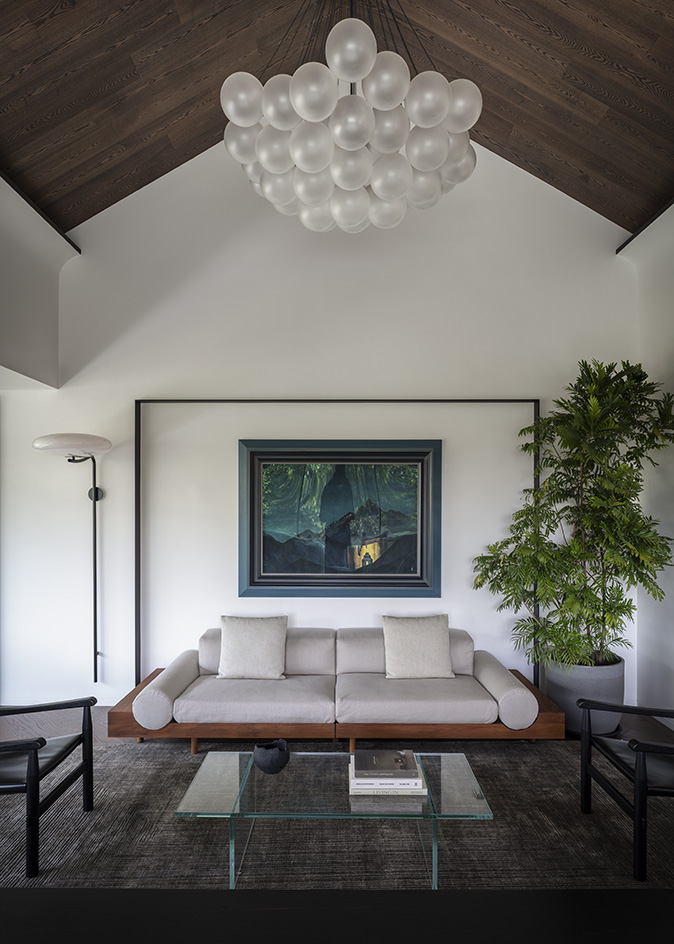
The transformation of four Mumbai apartments into one
The project's clients had occupied one of the original apartments for some 20 years. They gradually purchased the neighbouring units, combining them into their home, eventually acquiring all four adjacent apartments. They then called upon Saini, who is a deft hand at high-end, sensitive, interior architecture in the residential context, to help them with the unification of the different spaces.
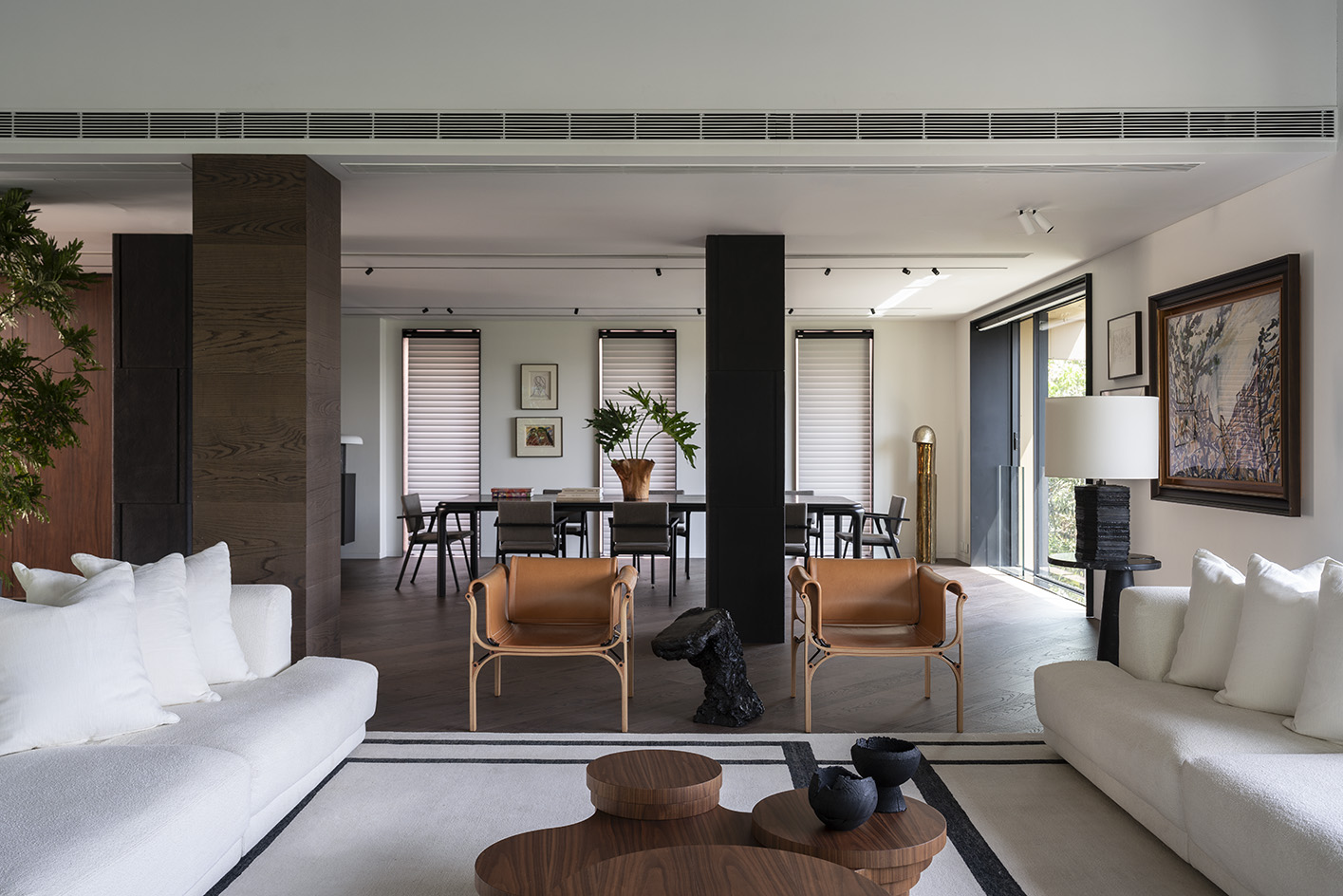
'When I first met up with the clients at the site, what drew me to the project was the fact that this was located in a nice, old part of Mumbai, in Colaba, a stone's throw away from The Gateway of India, in the southernmost tip of the city. It was housed in a colonial building built in the late 18th century, or very early 19th century, which gave the spaces a character so different from the new glass and steel high rises coming up all over the city,' Saini recalls.
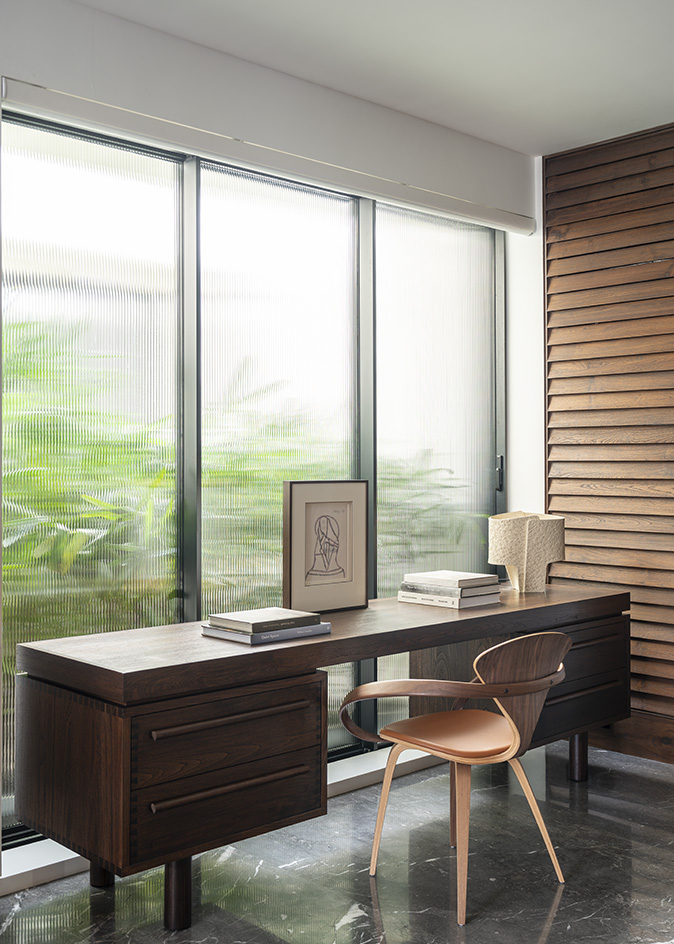
The designer worked to enlarge the home's openings and create spatial compositions that made sense of the interior flow.
'After several layout options, we all agreed on the one where the living, dining and kitchen, along with the large terrace (which the clients use extensively for entertaining) were located on the topmost floor of the building, while the four bedroom suites, along with two informal lounges/family rooms, along with utilities and staff areas were located on the lower level. The rooms all open out to lush greenery on all sides, with a communal park on the eastern side,' Saini explains.
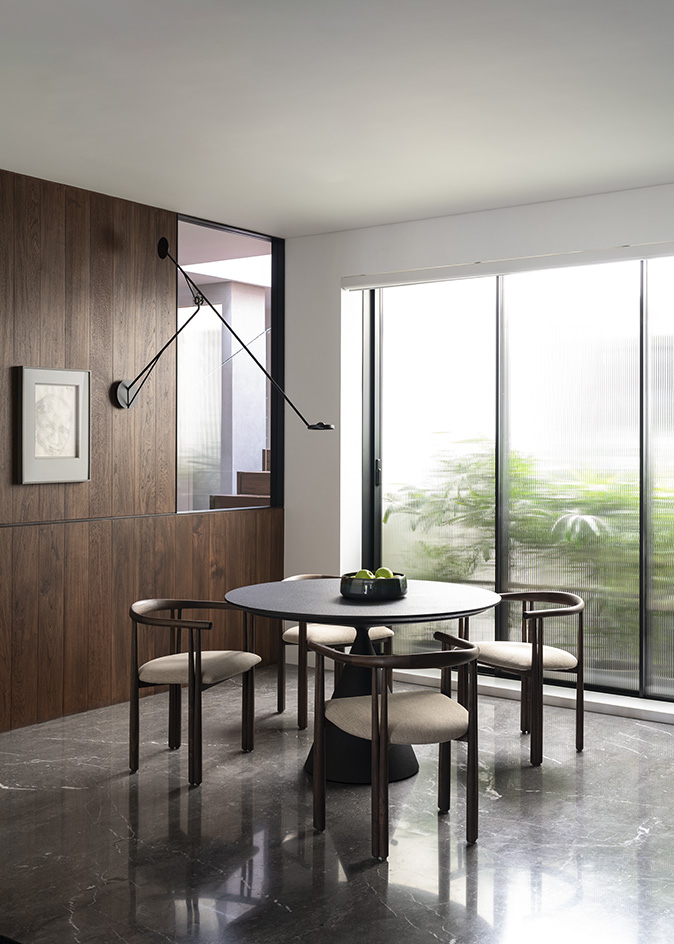
A neutral grey palette matched with light-coloured marble such as Calacatta and Carrara, is complemented by dark-hued timber cladding elements in chocolate brown. Furniture pieces include Christian Valdes armchairs, contemporary pieces by De Padova, the classic Cherner plywood chair, the ‘Slice Me Up‘ coffee table by Pietro Franceschini (sourced from the Invisible Collection), Apparatus lights, and bronze cast table lamps by Alexander Lamont from Bangkok.
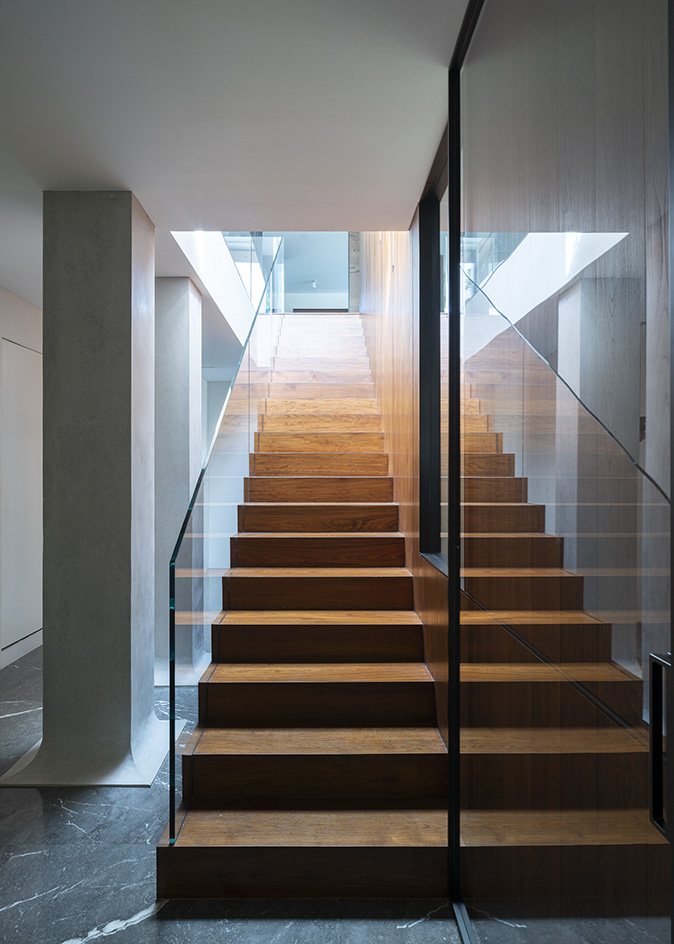
A mix of art pieces throughout, by old masters such as Souza, Hussain, and Nicholai Roerich enrich the interior experience in a way that Saini knows how to do well – his past works, such as a multigenerational home in New Delhi and a Malabar Hill Mumbai apartment also exemplify his approach.
Wallpaper* Newsletter
Receive our daily digest of inspiration, escapism and design stories from around the world direct to your inbox.
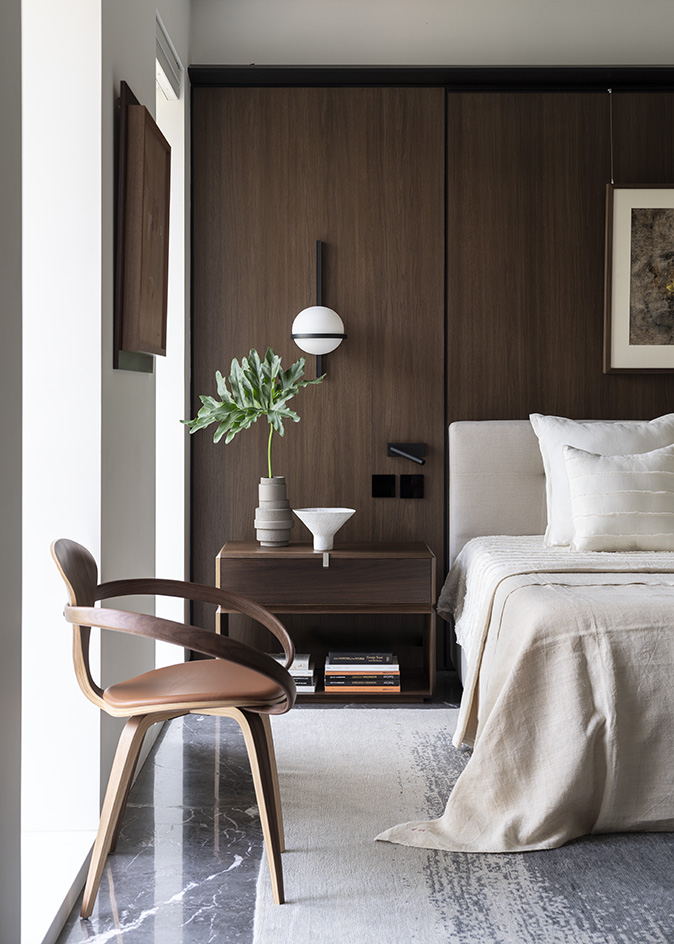
Ellie Stathaki is the Architecture & Environment Director at Wallpaper*. She trained as an architect at the Aristotle University of Thessaloniki in Greece and studied architectural history at the Bartlett in London. Now an established journalist, she has been a member of the Wallpaper* team since 2006, visiting buildings across the globe and interviewing leading architects such as Tadao Ando and Rem Koolhaas. Ellie has also taken part in judging panels, moderated events, curated shows and contributed in books, such as The Contemporary House (Thames & Hudson, 2018), Glenn Sestig Architecture Diary (2020) and House London (2022).
-
 Put these emerging artists on your radar
Put these emerging artists on your radarThis crop of six new talents is poised to shake up the art world. Get to know them now
By Tianna Williams
-
 Dining at Pyrá feels like a Mediterranean kiss on both cheeks
Dining at Pyrá feels like a Mediterranean kiss on both cheeksDesigned by House of Dré, this Lonsdale Road addition dishes up an enticing fusion of Greek and Spanish cooking
By Sofia de la Cruz
-
 Creased, crumpled: S/S 2025 menswear is about clothes that have ‘lived a life’
Creased, crumpled: S/S 2025 menswear is about clothes that have ‘lived a life’The S/S 2025 menswear collections see designers embrace the creased and the crumpled, conjuring a mood of laidback languor that ran through the season – captured here by photographer Steve Harnacke and stylist Nicola Neri for Wallpaper*
By Jack Moss
-
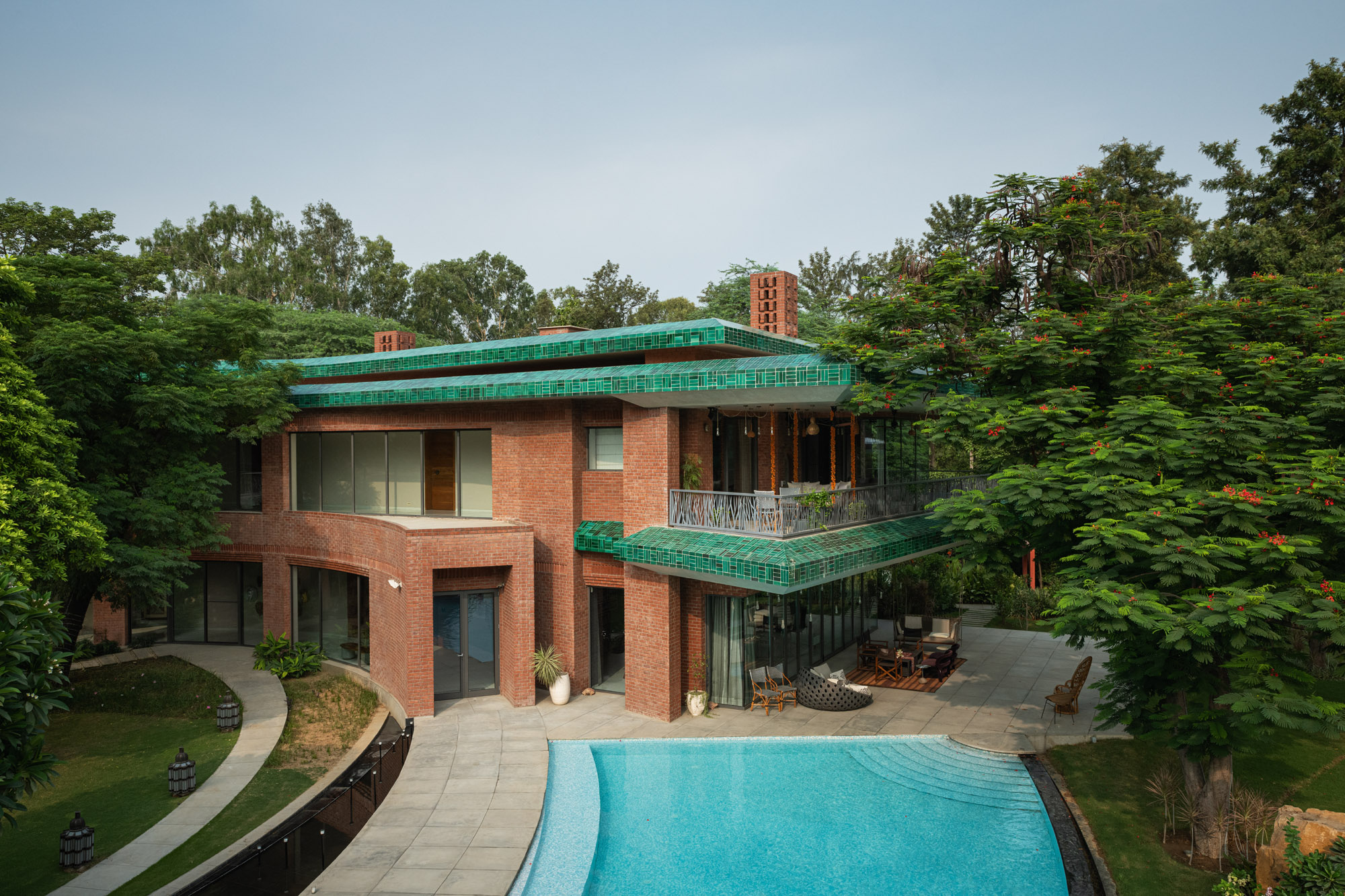 Shalini Misra’s Delhi home is a seasonal sanctuary ‘made in India’
Shalini Misra’s Delhi home is a seasonal sanctuary ‘made in India’Interior designer Shalini Misra’s retreat in the Indian capital champions modernist influences, Islamic ancestry and local craftsmanship
By Sunil Sethi
-
 A triplex Mumbai penthouse contains sculptural staircases and expansive terraces
A triplex Mumbai penthouse contains sculptural staircases and expansive terracesEnso House is a multigenerational Mumbai penthouse by S+PS Architects that combines a reorganised interior programme with bespoke finishes and crafts
By Jonathan Bell
-
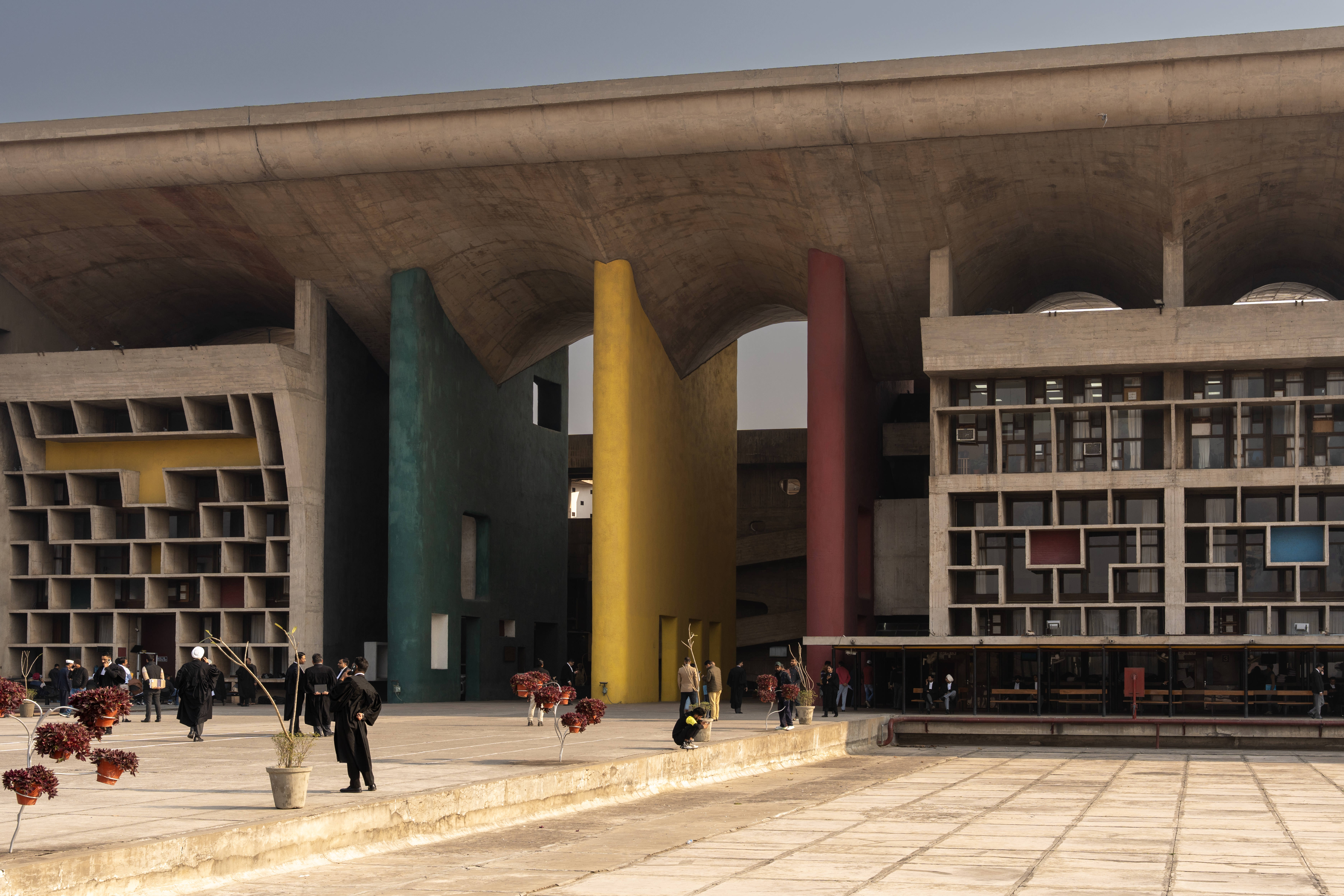 This ‘architourism’ trip explores India’s architectural history, from Mughal to modernism
This ‘architourism’ trip explores India’s architectural history, from Mughal to modernismArchitourian is offering travellers a seven-night exploration of northern India’s architectural marvels, including Chandigarh, the city designed by Le Corbusier
By Anna Solomon
-
 At the Institute of Indology, a humble new addition makes all the difference
At the Institute of Indology, a humble new addition makes all the differenceContinuing the late Balkrishna V Doshi’s legacy, Sangath studio design a new take on the toilet in Gujarat
By Ellie Stathaki
-
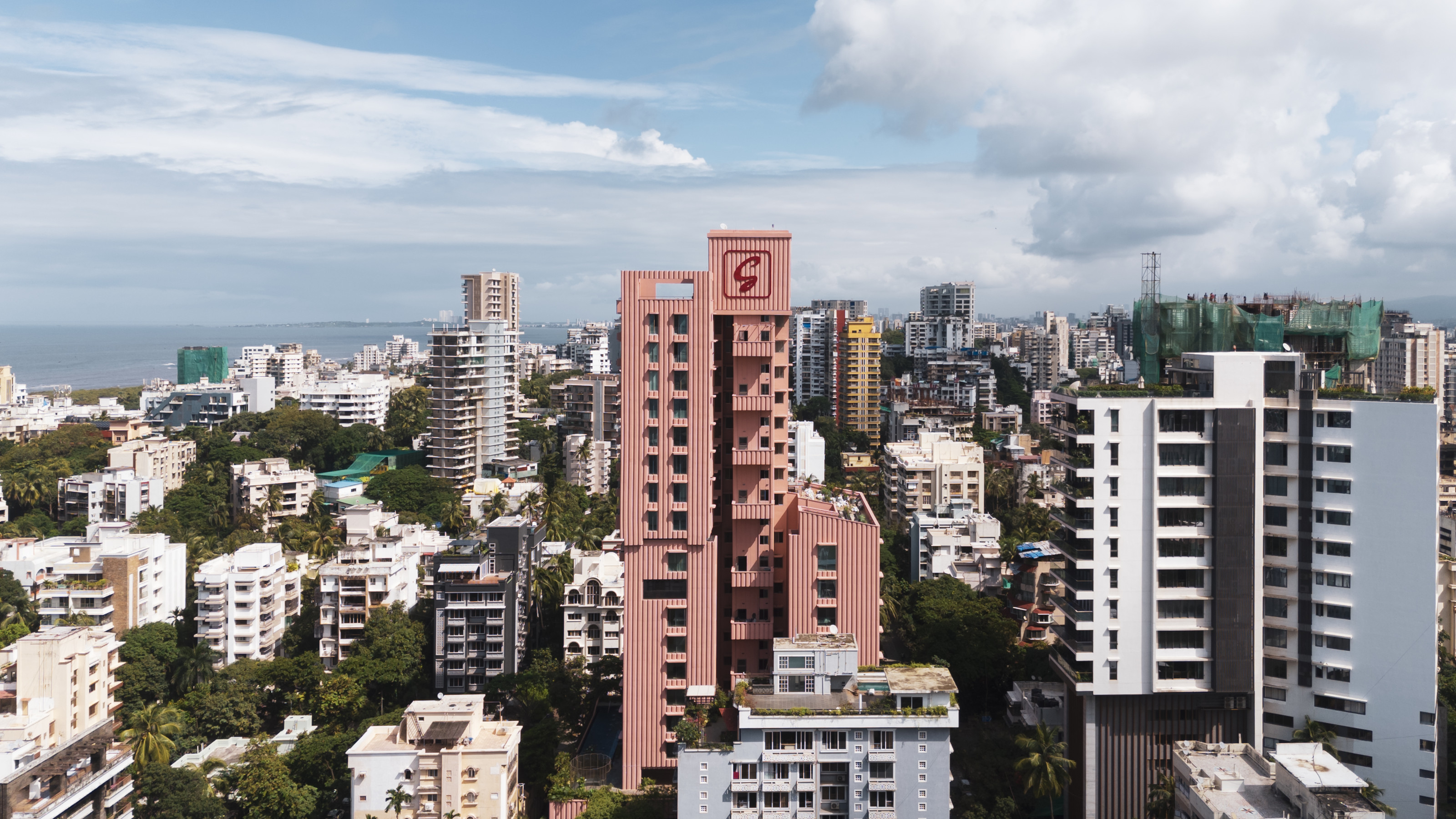 Pretty in pink: Mumbai's new residential tower shakes up the cityscape
Pretty in pink: Mumbai's new residential tower shakes up the cityscape'Satguru’s Rendezvous' in Mumbai houses luxury apartments behind its elegant fluted concrete skin. We take a tour.
By Jonathan Bell
-
 Join our world tour of contemporary homes across five continents
Join our world tour of contemporary homes across five continentsWe take a world tour of contemporary homes, exploring case studies of how we live; we make five stops across five continents
By Ellie Stathaki
-
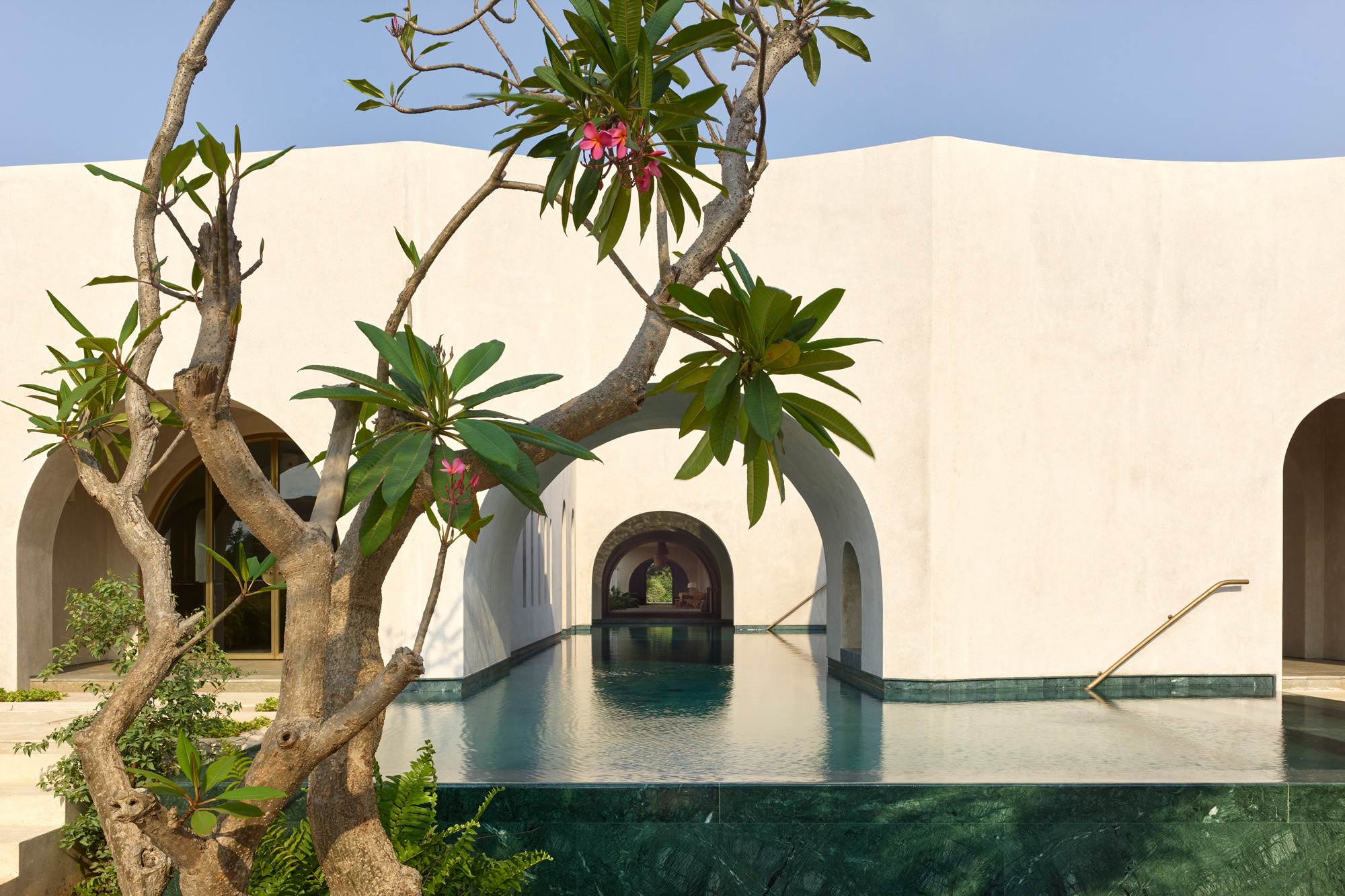 Walk through an Indian villa near Mumbai, where time slows down
Walk through an Indian villa near Mumbai, where time slows downIn this Indian villa, Architecture Brio weaves together water features, stunning gardens and graceful compositions to create a serene retreat near Mumbai
By Stephen Crafti
-
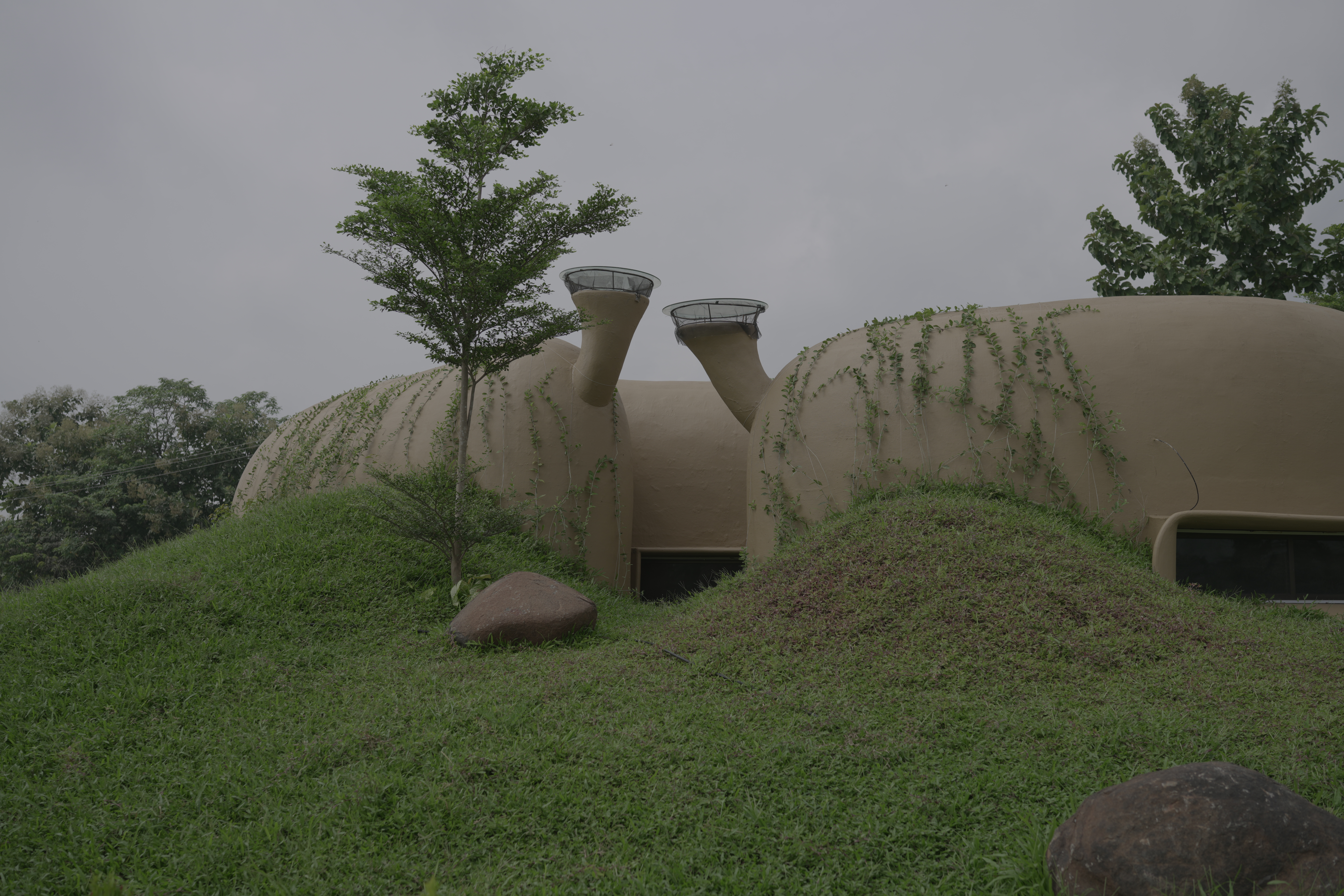 Nine emerging Indian architecture studios on a mission to transform their country
Nine emerging Indian architecture studios on a mission to transform their countryWe survey the emerging Indian architecture studios and professionals, who come armed with passion, ideas and tools designed to foster and bolster their country's creative growth
By Ellie Stathaki