Frame House is a family home that appears carved from a solid block
This new home for a young family, Frame House makes the most of its suburban Ljubljana site with a design that offers covered play spaces, terraces and multifunctional rooms
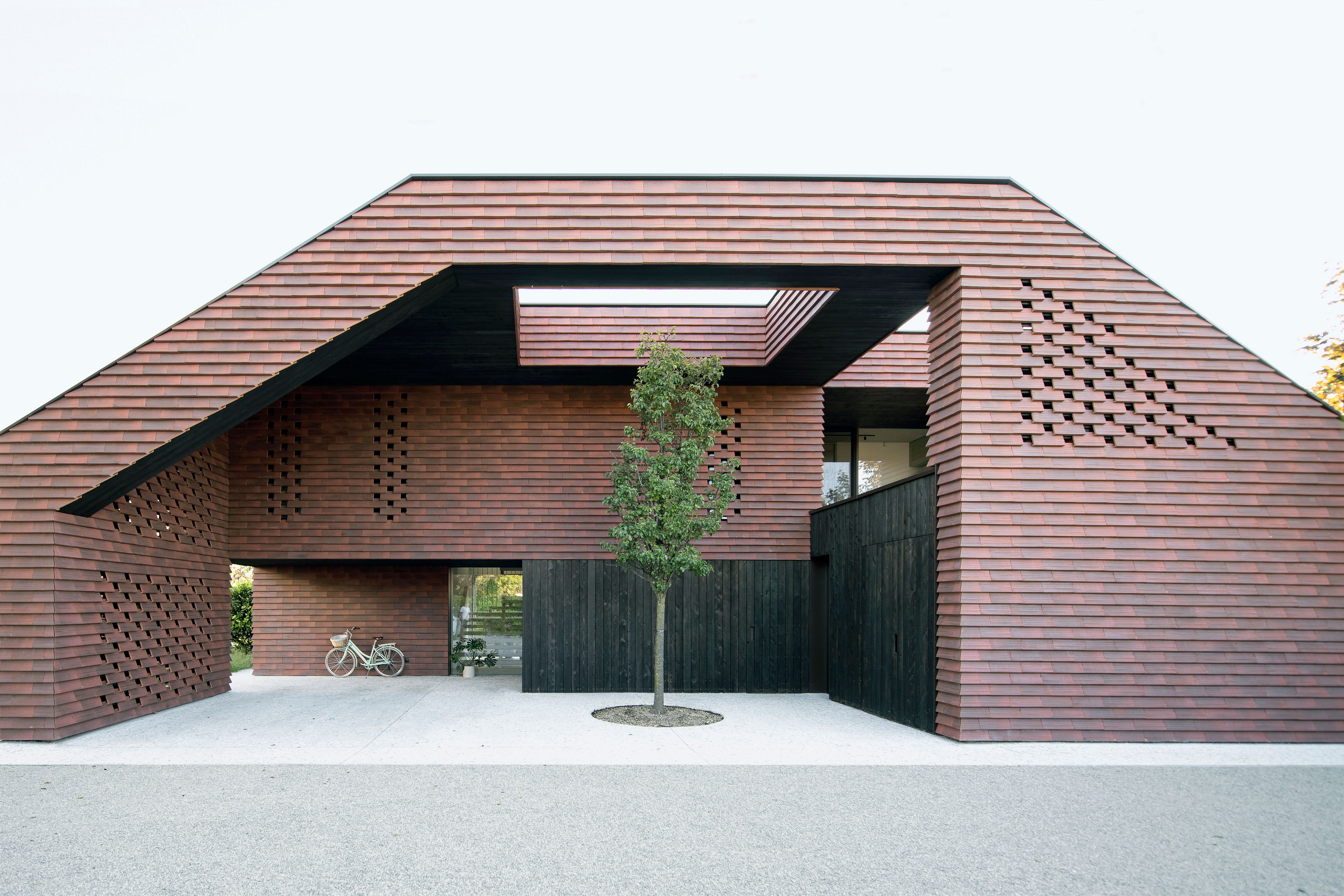
OFIS’ Frame House, a newly completed family home in the Ljubljana suburb of Trnovo, is a shingle-clad venture into the deconstruction of the archetypal family house. The architects were tasked with building a three-bedroom home that would accommodate an existing garden on the site, as well as bicycle storage and a carport.
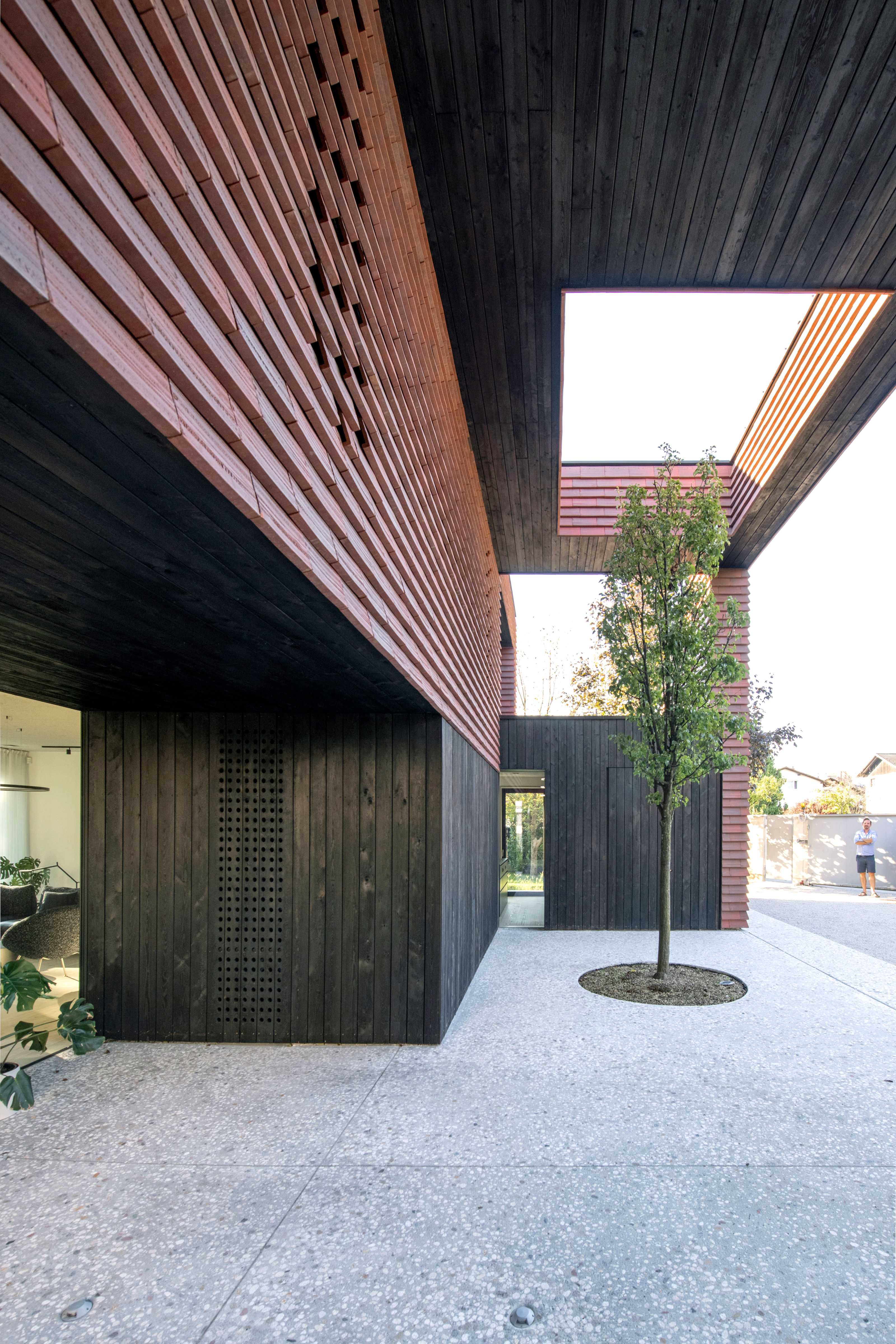
Frame House by OFIS Architects, Ljubljana, 2024
Frame House: a home carved for its site
It was the last element that drove the shape of the new house. Instead of a modest structure set alongside the main house, the carport is accommodated within the footprint, a soaring double-height space that serves as a covered play area in inclement weather.
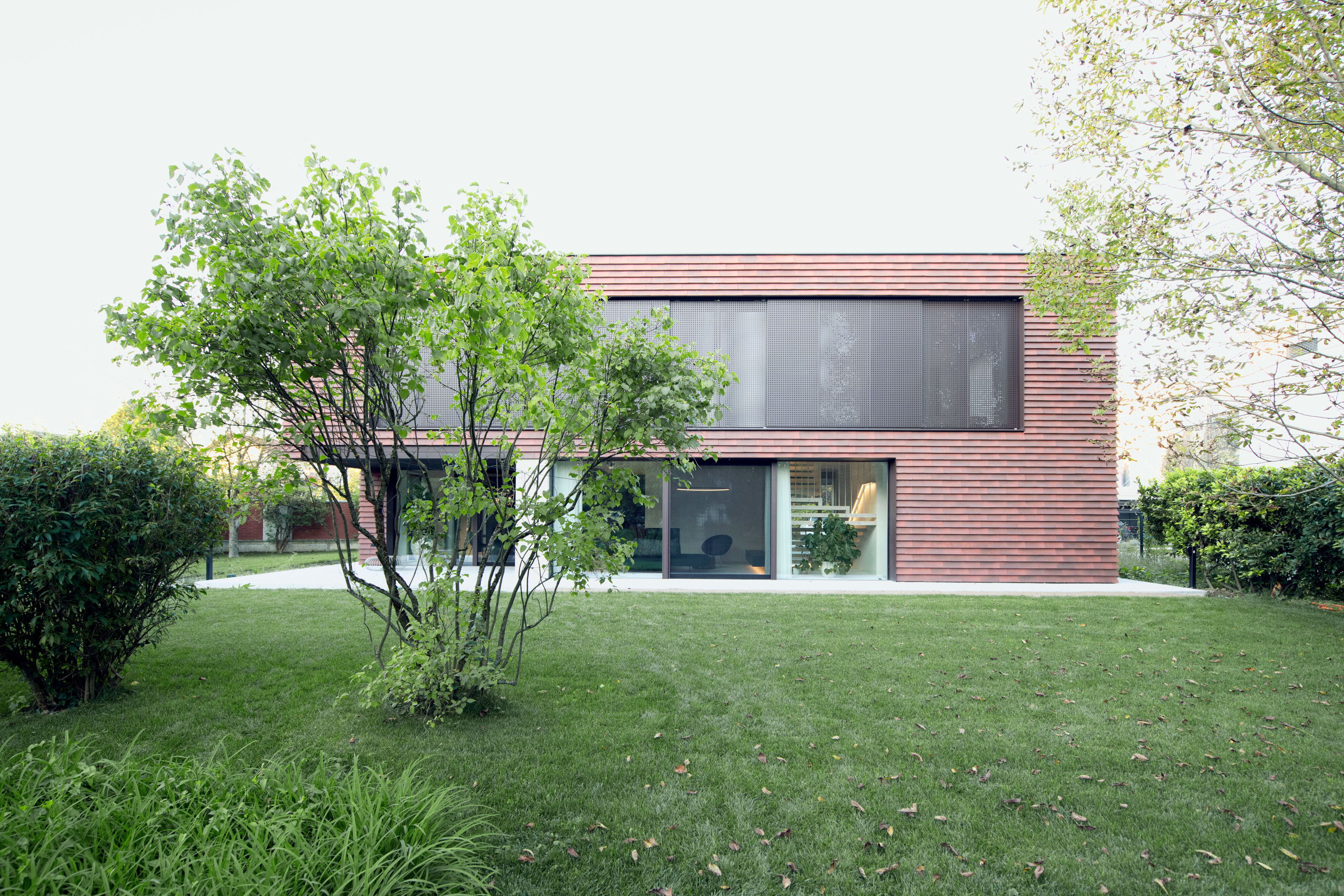
Garden façade, Frame House by OFIS Architects, Ljubljana, 2024
The façade is hung with the same red brick tiles used on the roof, giving the entire structure a uniform appearance, with the voids and openings appearing as if carved out of a solid block. In certain spots the tiles themselves are hung in a perforated pattern to allow light into the service areas, such as the upstairs utility room and walk-in wardrobe.
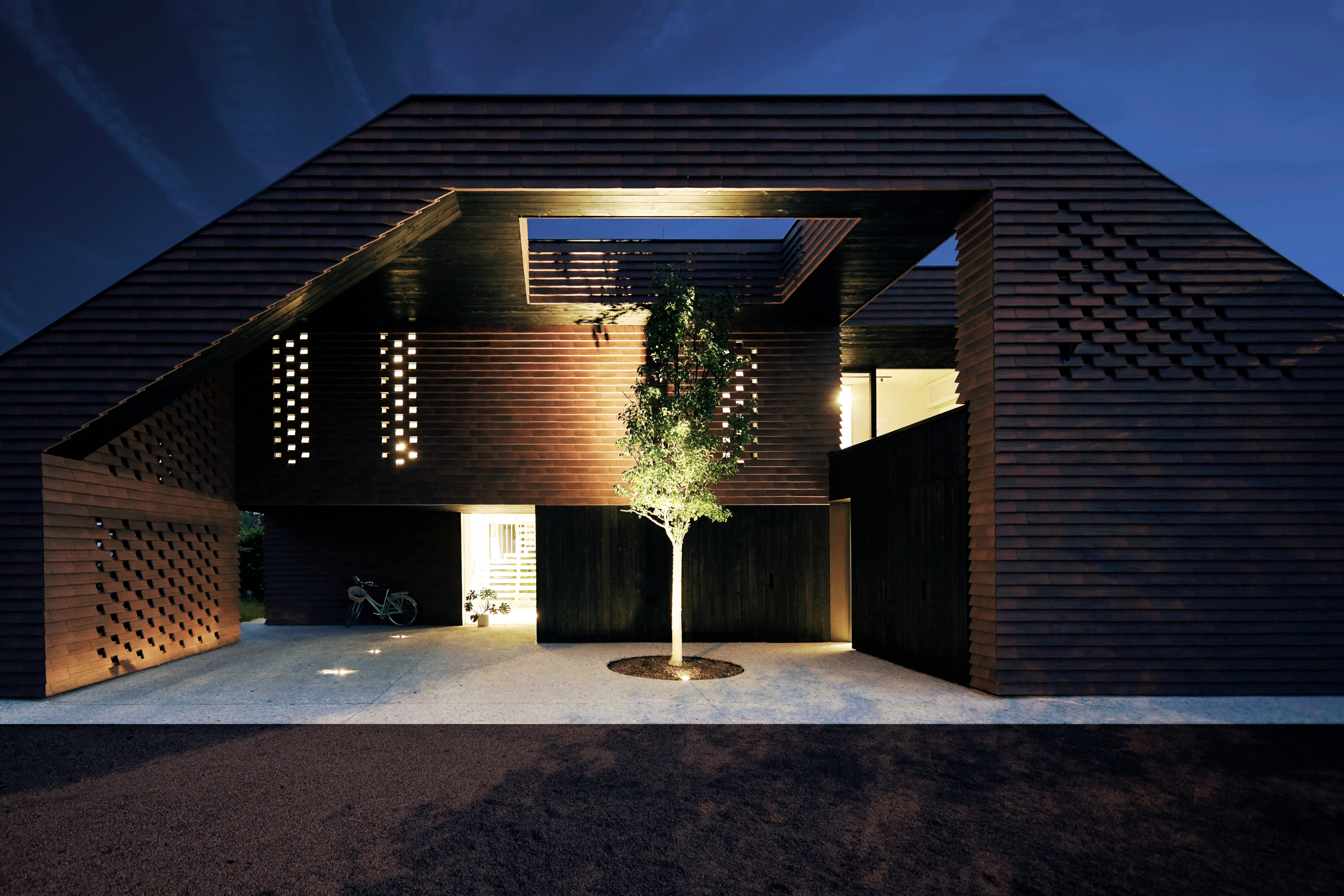
Perforations in the tiled façade allow light in
The canopy also directs people to the main entrance, alongside a newly planted tree with its own dedicated skylight to accommodate its future growth. The entrance, which adjoins the bike store, reveals a view through the house to the garden beyond, with a kitchen and dining area to the right and the main living space to the left.
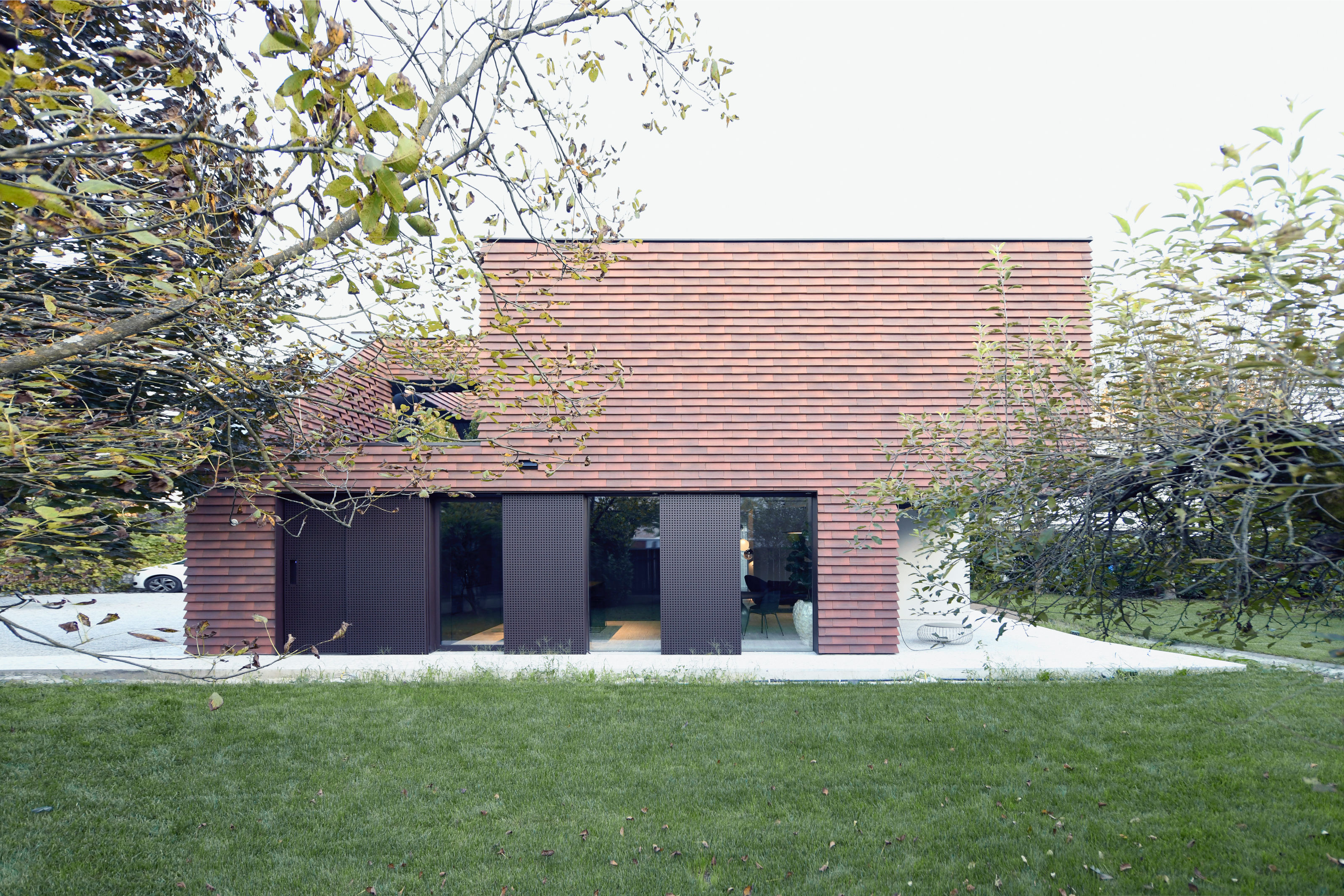
The kitchen facade with its covered terrace
The monumental staircase, clad in wood with open risers, serves as a room divider for the open-plan ground floor, screening a small office space from the informal seating. There’s also a drop-down bed in this space to double up as a guest bedroom.
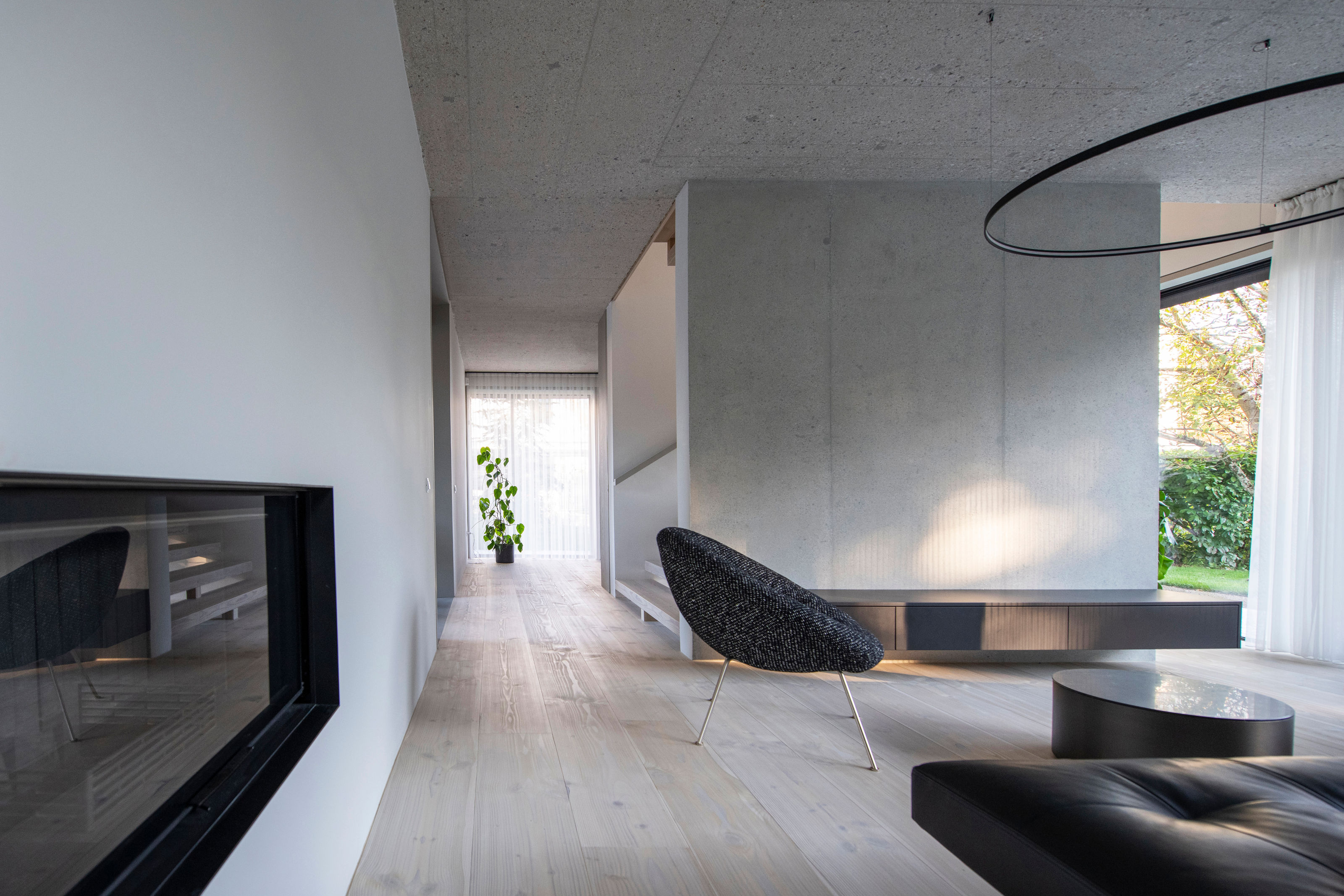
The main living space with the staircase divider beyond
This shared functionality helped keep the 324 sq m project under budget, as did elements such as the stairs, which double as book shelves. The kitchen is surrounded by decking, some of which is shielded by the first floor to provide a covered outdoor seating area.
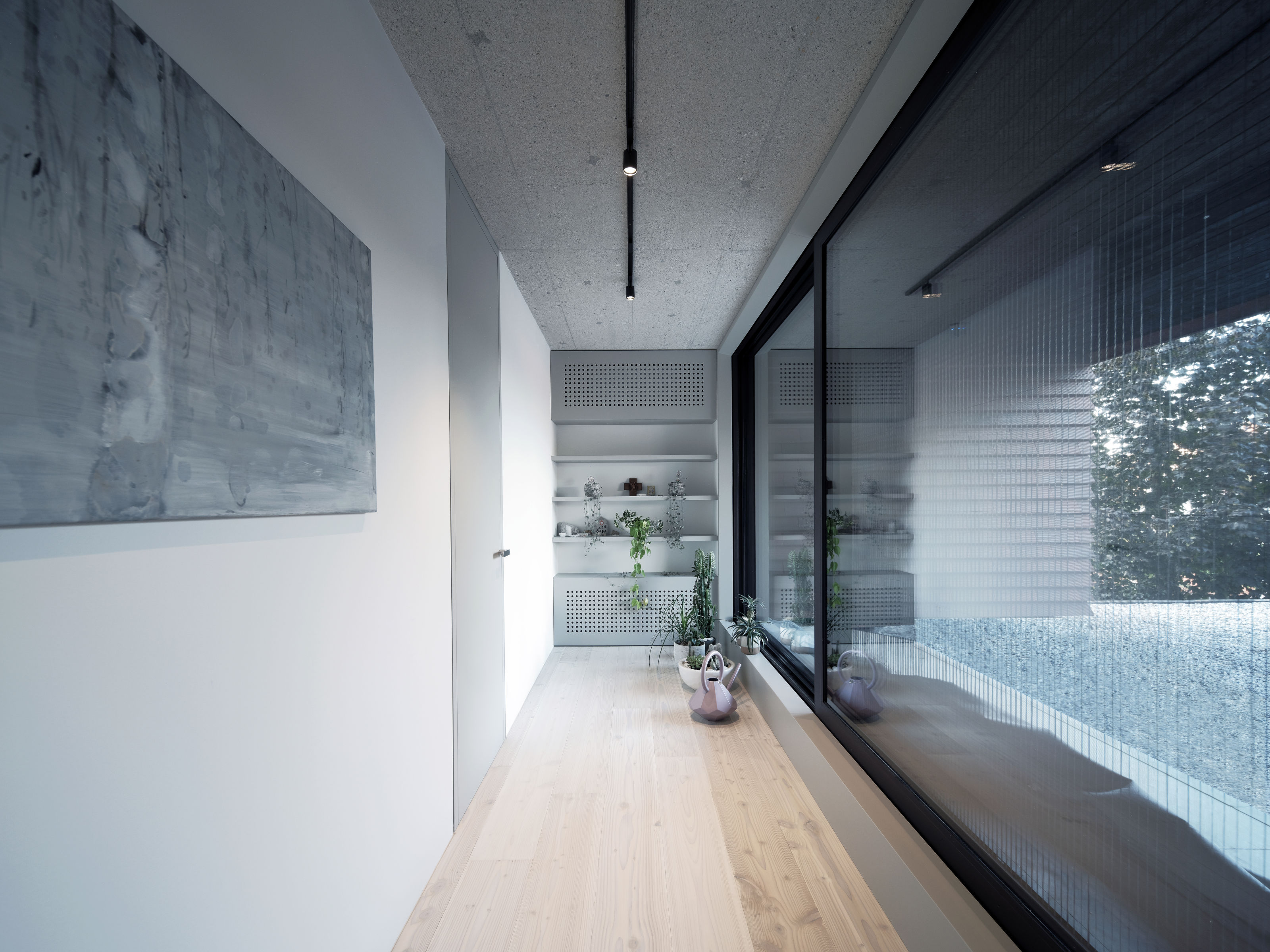
A covered terrace is accessed from the bedroom corridor on the first floor
Upstairs, there are three bedrooms, one of which is ensuite, along with a family bathroom, utility room and enclosed roof terrace, accessed via sliding glass doors. Broad timber plank flooring is used throughout, with blackened timber on the exterior service areas to contrast with the red tiles.
Receive our daily digest of inspiration, escapism and design stories from around the world direct to your inbox.
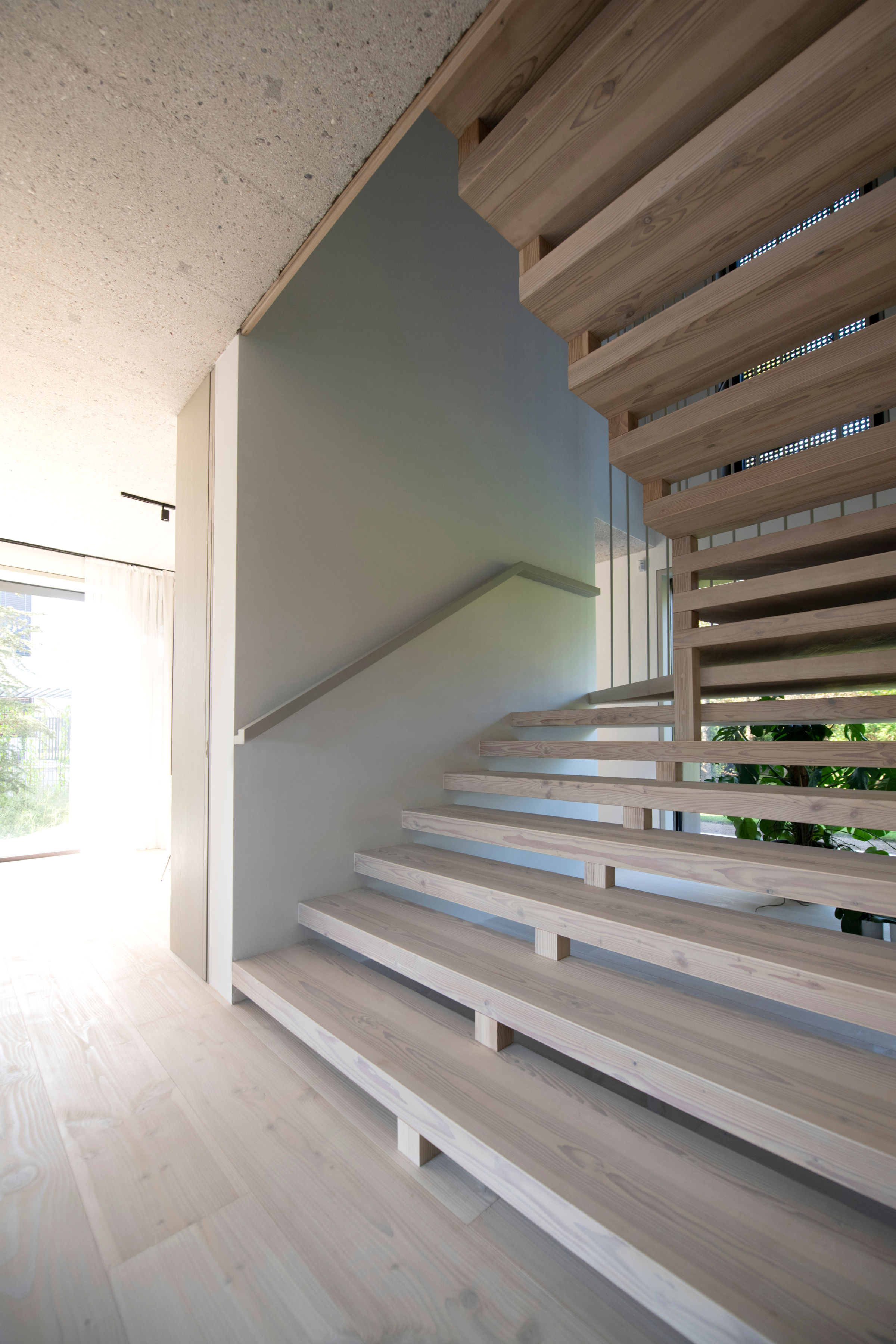
Staircase detail, Frame House by OFIS Architects, Ljubljana, 2024
OFIS arhitekti was founded by Rok Oman and Špela Videčnik in 2000. Located in Ljubljana, the studio’s previous projects include a Hotel in Slovenia; the Catwalk House, shaped with its feline residents in mind; and a mountain shelter in the Kamnik Alps.
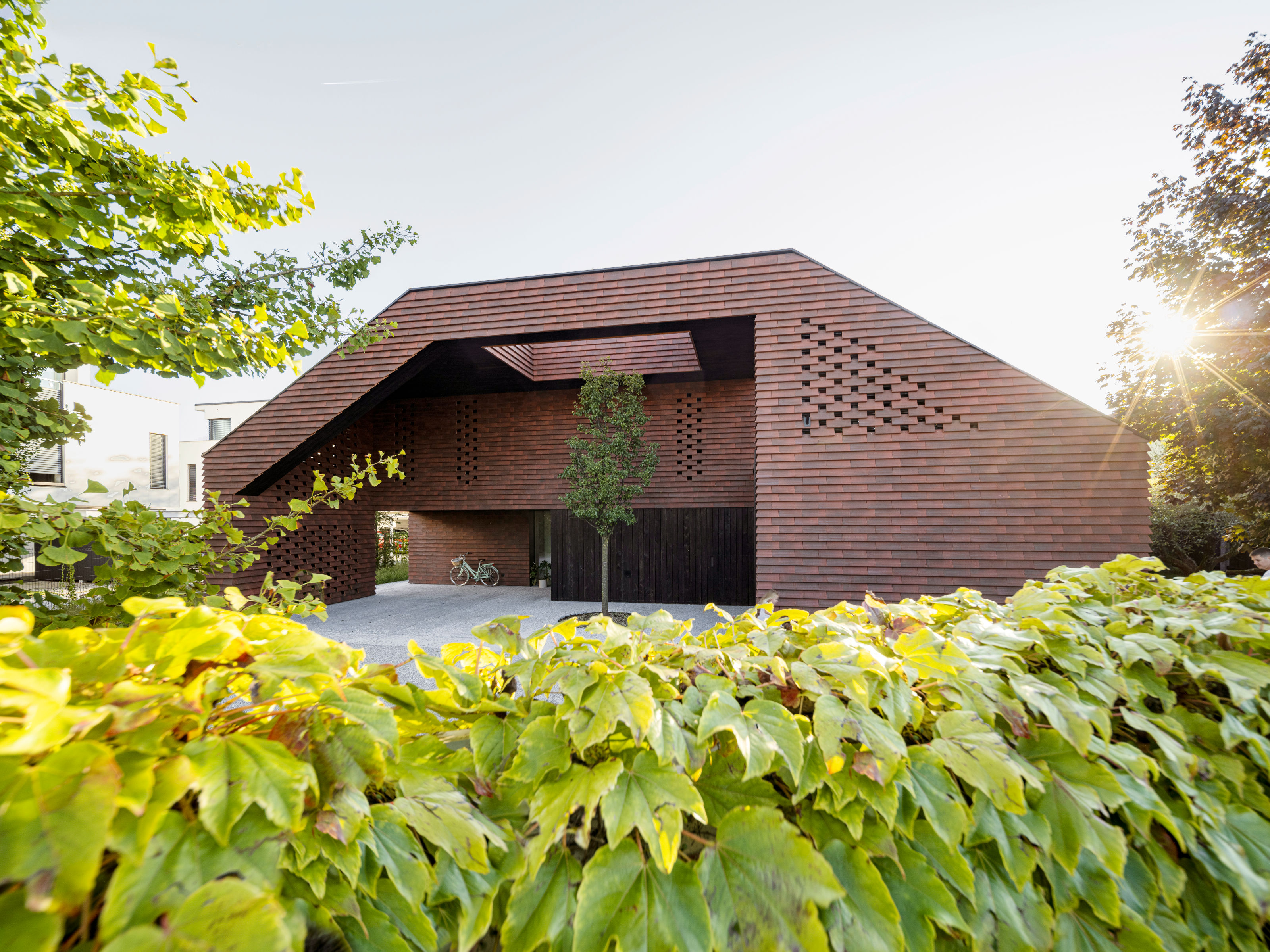
Frame House by OFIS Architects, Ljubljana, 2024
Jonathan Bell has written for Wallpaper* magazine since 1999, covering everything from architecture and transport design to books, tech and graphic design. He is now the magazine’s Transport and Technology Editor. Jonathan has written and edited 15 books, including Concept Car Design, 21st Century House, and The New Modern House. He is also the host of Wallpaper’s first podcast.
-
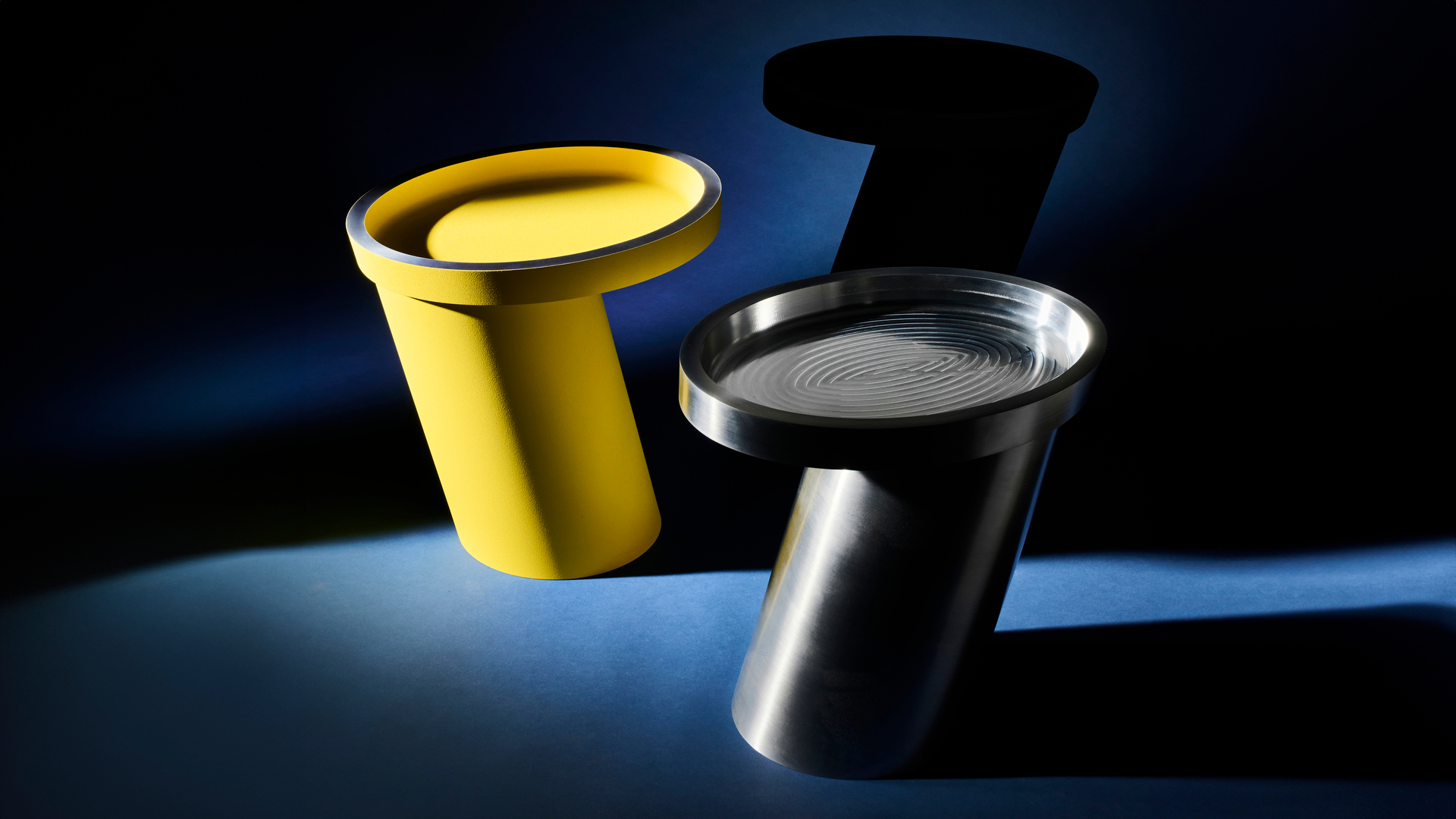 Eddie Olin's furniture that merges heavy metal with a side of playfulness
Eddie Olin's furniture that merges heavy metal with a side of playfulnessWallpaper* Future Icons: London-based designer and fabricator Eddie Olin's work celebrates the aesthetic value of engineering processes
-
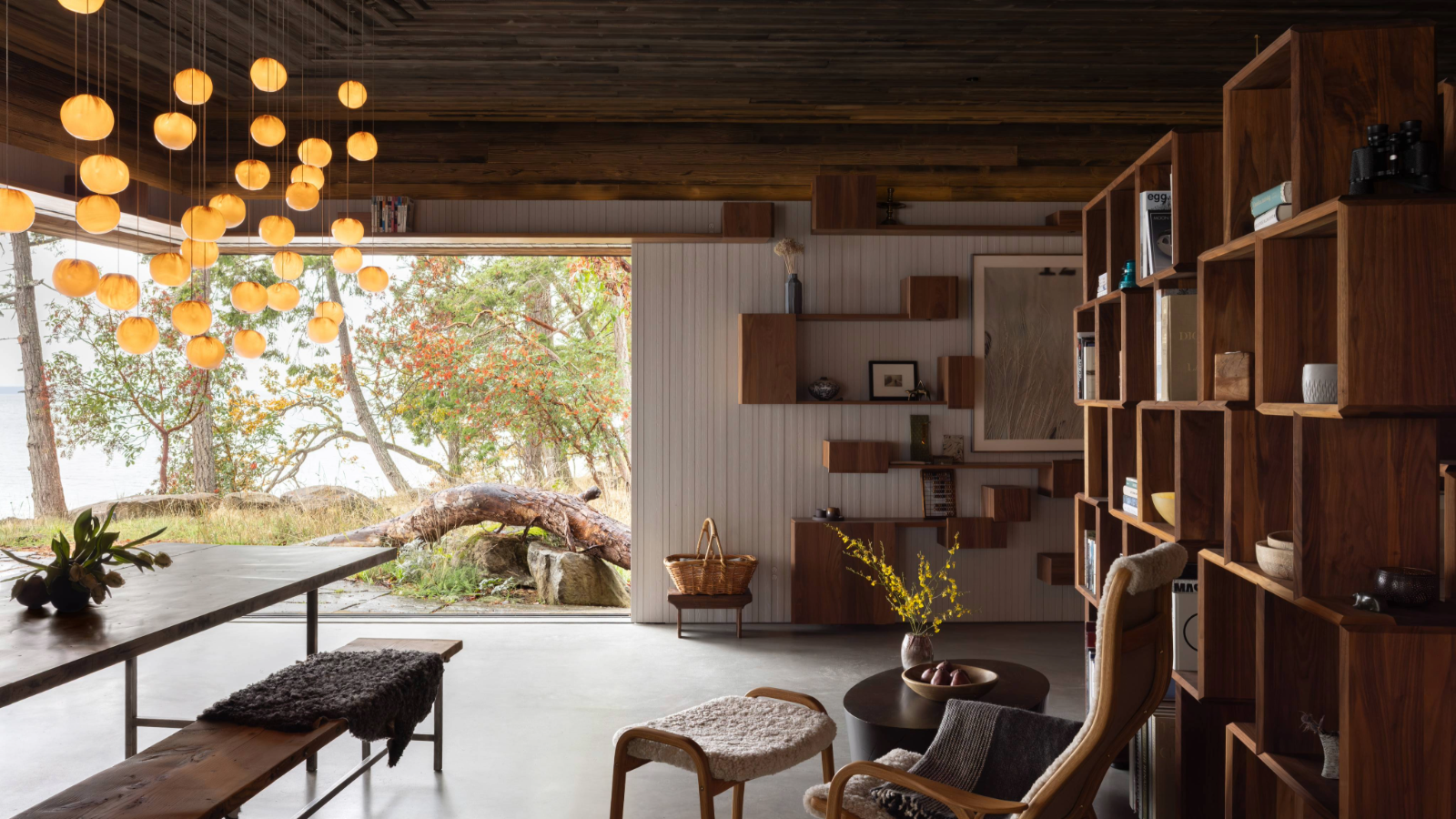 This retreat deep in the woods of Canada takes visitors on a playful journey
This retreat deep in the woods of Canada takes visitors on a playful journey91.0 Bridge House, a new retreat by Omer Arbel, is designed like a path through the forest, suspended between ferns and tree canopy in the Gulf Island archipelago
-
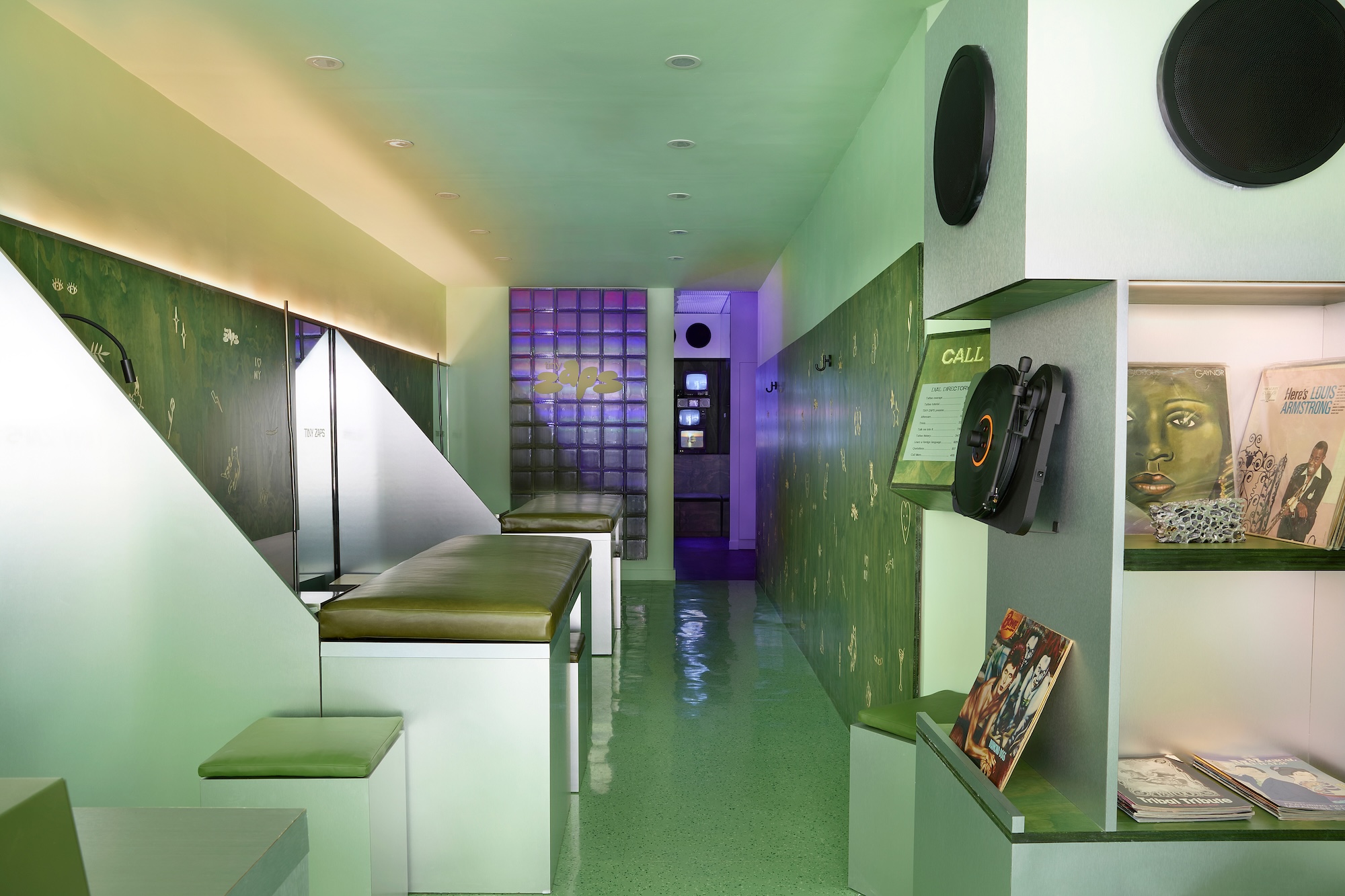 Terrified to get inked? This inviting Brooklyn tattoo parlour is for people who are 'a little bit nervous'
Terrified to get inked? This inviting Brooklyn tattoo parlour is for people who are 'a little bit nervous'With minty-green walls and an option to 'call mom', Tiny Zaps' Williamsburg location was designed to tame jitters
-
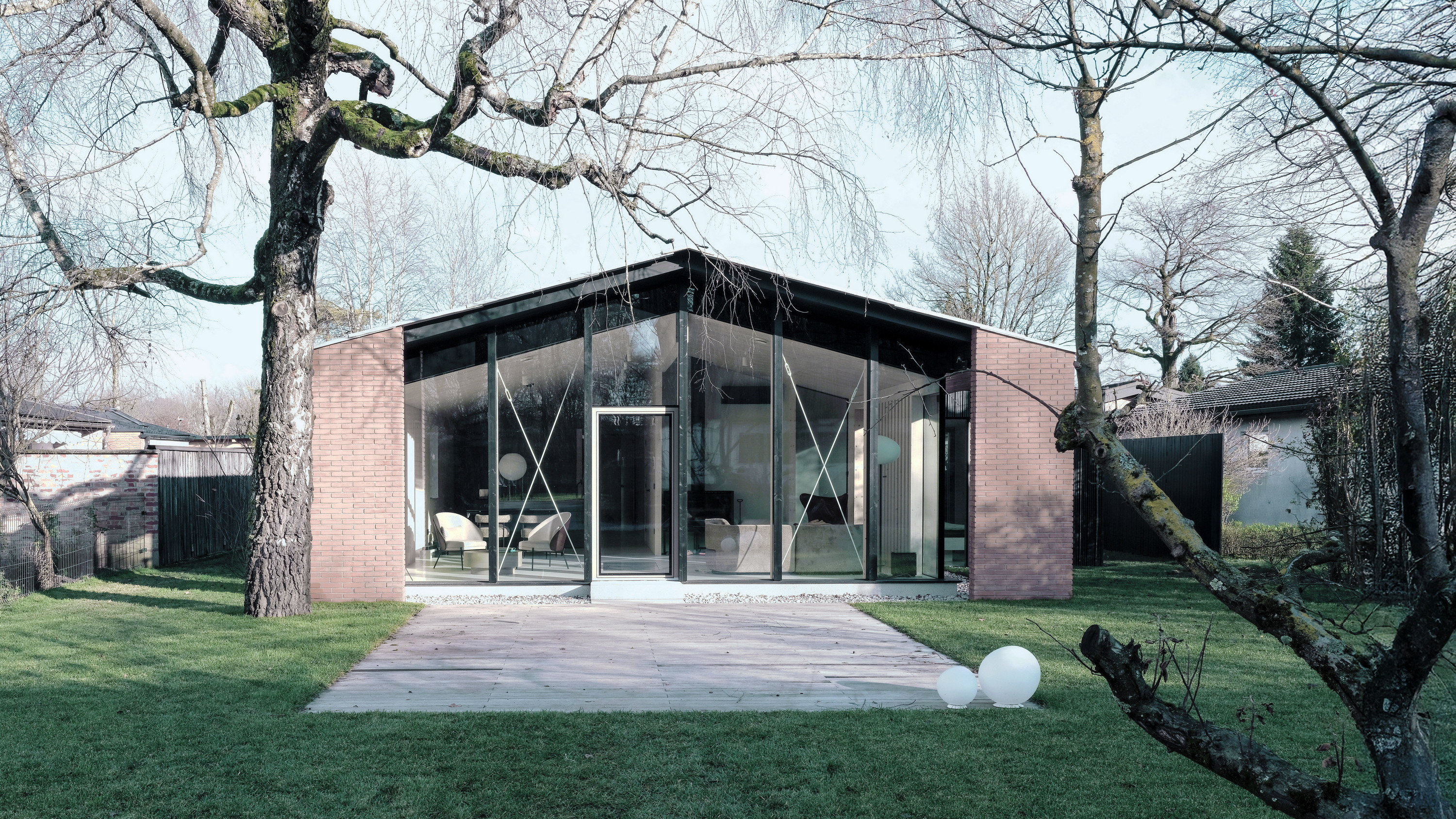 A new bungalow in Ljubljana is infused with the spirit of place
A new bungalow in Ljubljana is infused with the spirit of placeA bungalow set in the pioneering low-rise eco development of Murgle, the House under the Poplars trades grand architectural gestures for quiet innovation
-
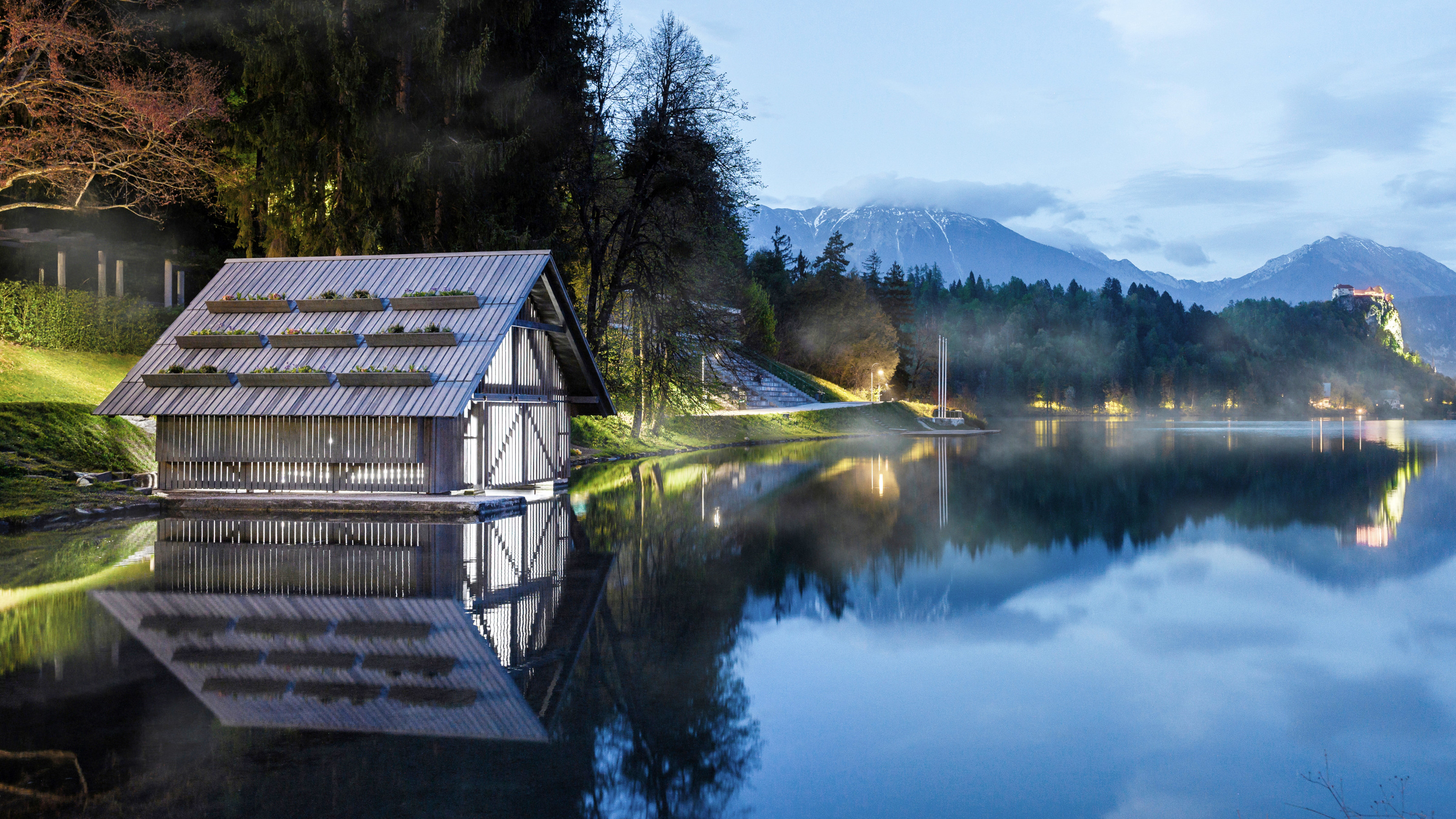 Boathouse Zaka is the radical renovation of an ageing structure into a light-filled workspace
Boathouse Zaka is the radical renovation of an ageing structure into a light-filled workspaceOFIS Architects turns a traditional boathouse into a lakeside laboratory on one of Slovenia’s best-loved bodies of water
-
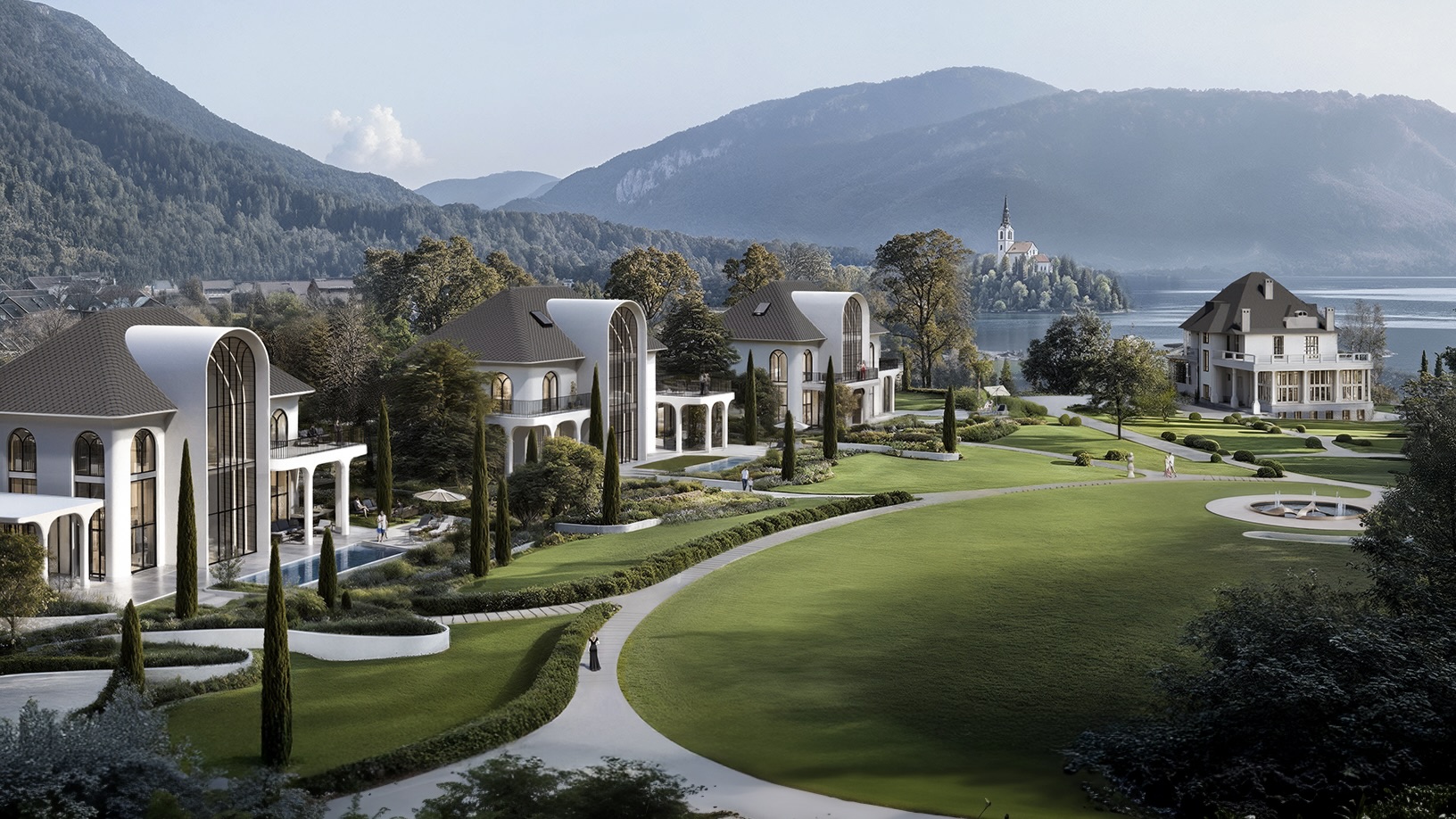 Studio Tim Fu announces the ‘world’s first fully AI-driven architectural project’
Studio Tim Fu announces the ‘world’s first fully AI-driven architectural project’The Zaha Hadid Architects alum has revealed the design for a collection of luxury villas on the shore of Lake Bled in Slovenia
-
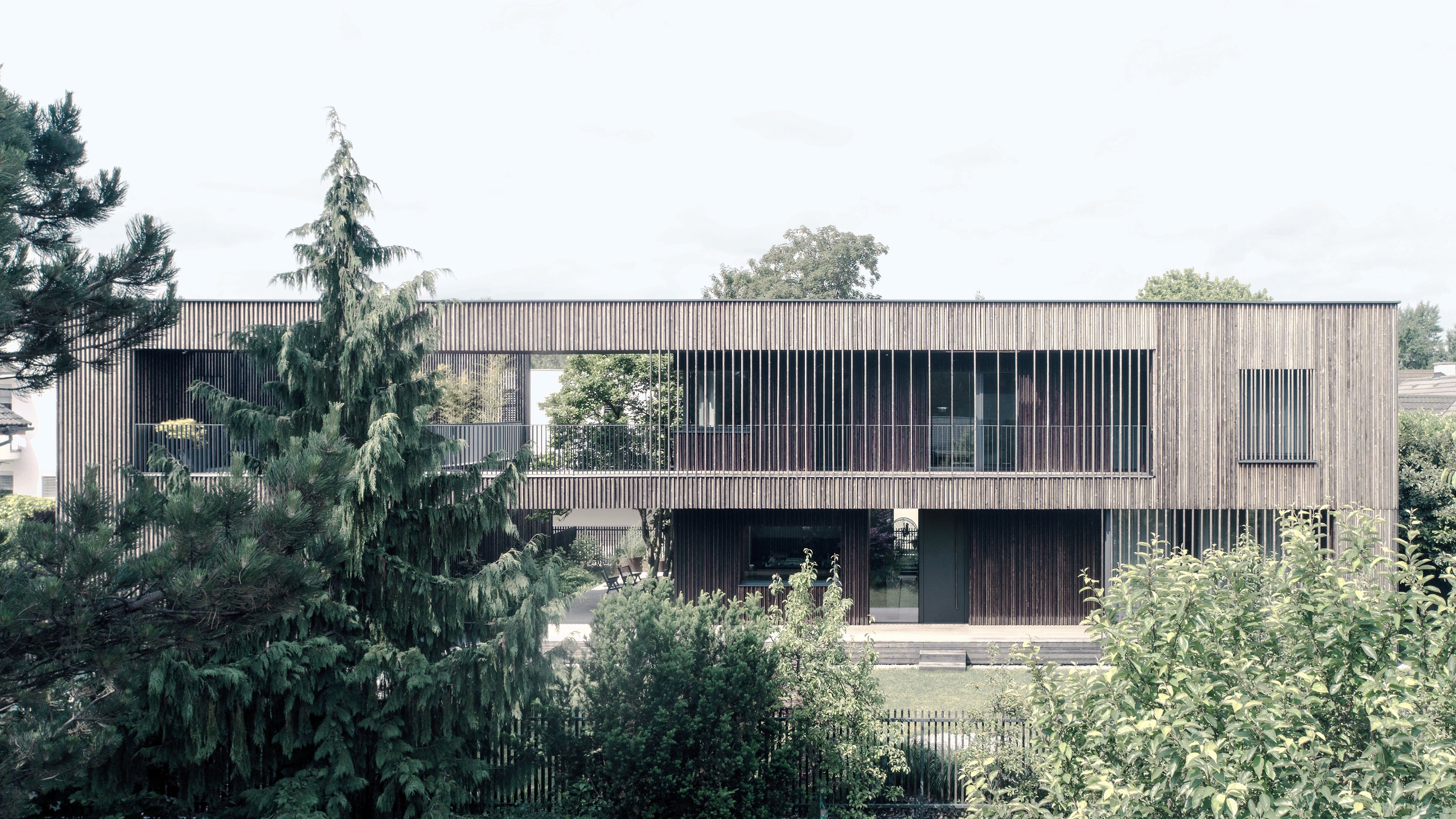 Slovenian house creates a private world for its human and feline residents
Slovenian house creates a private world for its human and feline residentsOFIS Architects creates Catwalk House in Ljubljana, a Slovenian house in a serene timber clad box for a family and their pets
-
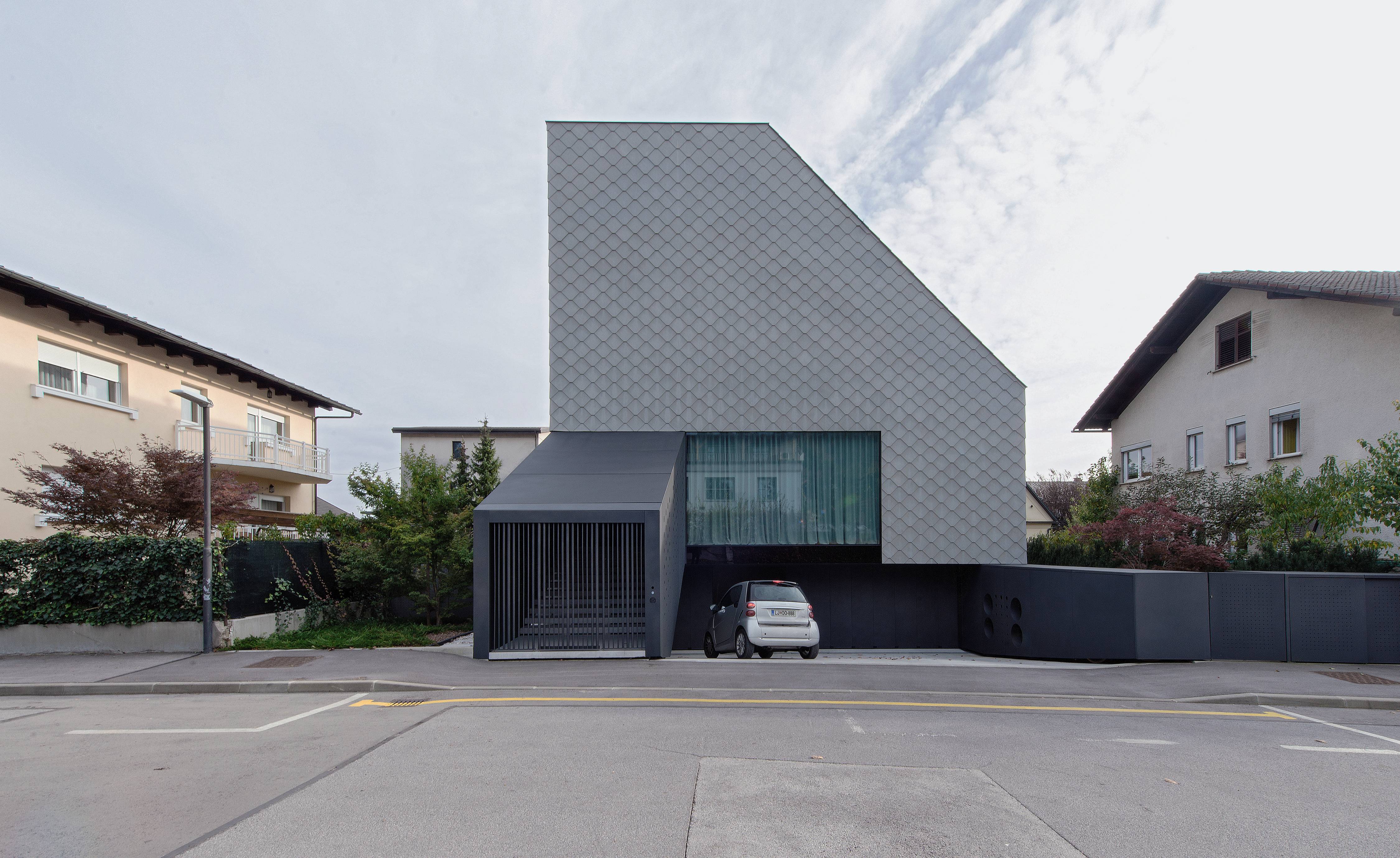 Ljubljana house is shaped by stepped terraces and simple forms
Ljubljana house is shaped by stepped terraces and simple formsOFIS Architects has created this Ljubljana house through careful sculptural geometries