Frank Lloyd Wright’s Weisblat House, a Usonian modernist Michigan gem, could be yours
Frank Lloyd Wright’s Weisblat House in Michigan is on the market – a chance to peek inside the heritage modernist home in the countryside
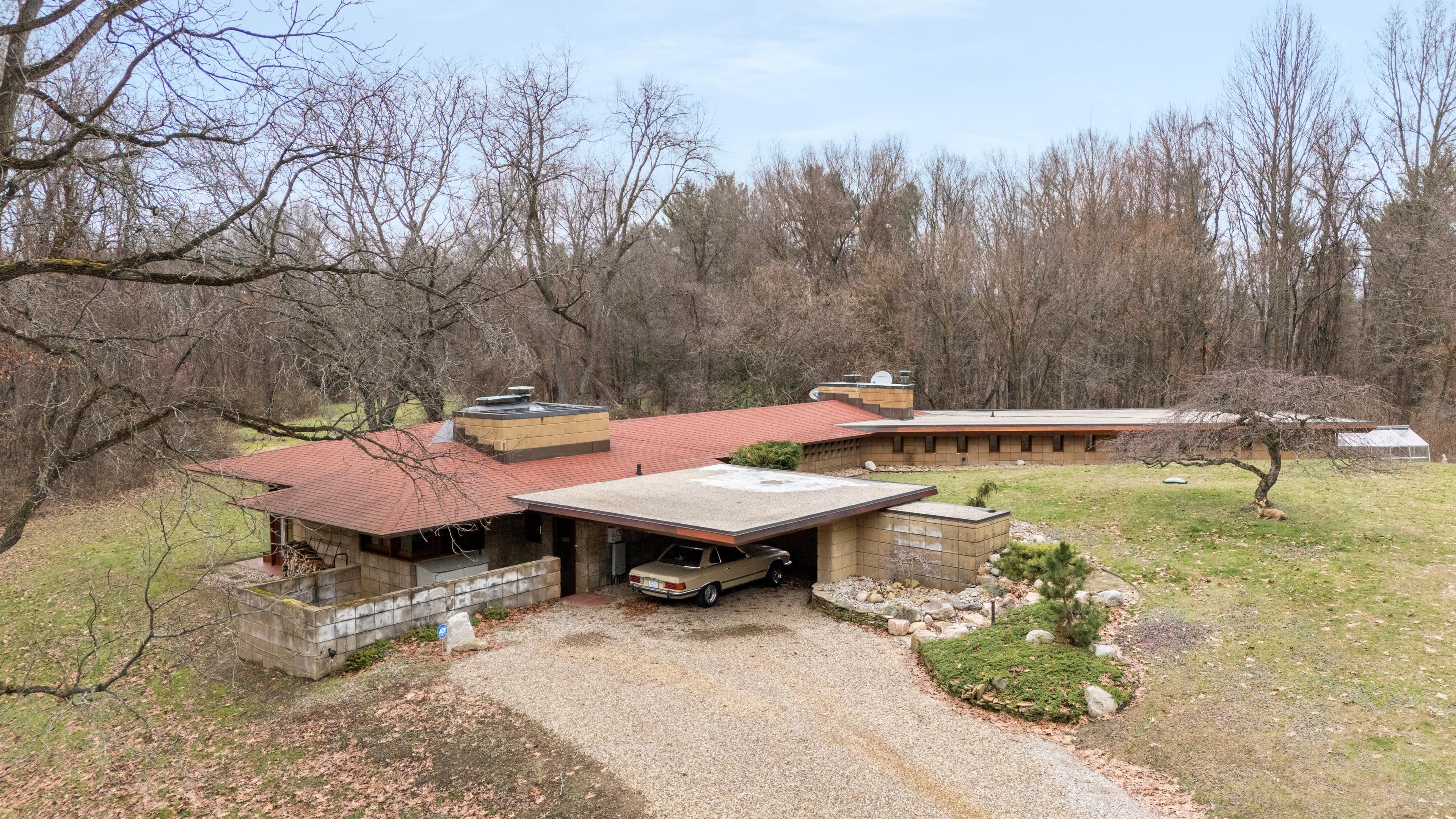
Weisblat House, designed by modernist architecture master Frank Lloyd Wright in his famed Usonian style and named after original owners Christine and David Weisblat, is on the market for only the second time since its construction over seven decades ago. The partially furnished single-family home, completed in 1951, sits on a round, one-acre lot located at 11185 Hawthorne Drive in Charleston Township, near Kalamazoo, Michigan.
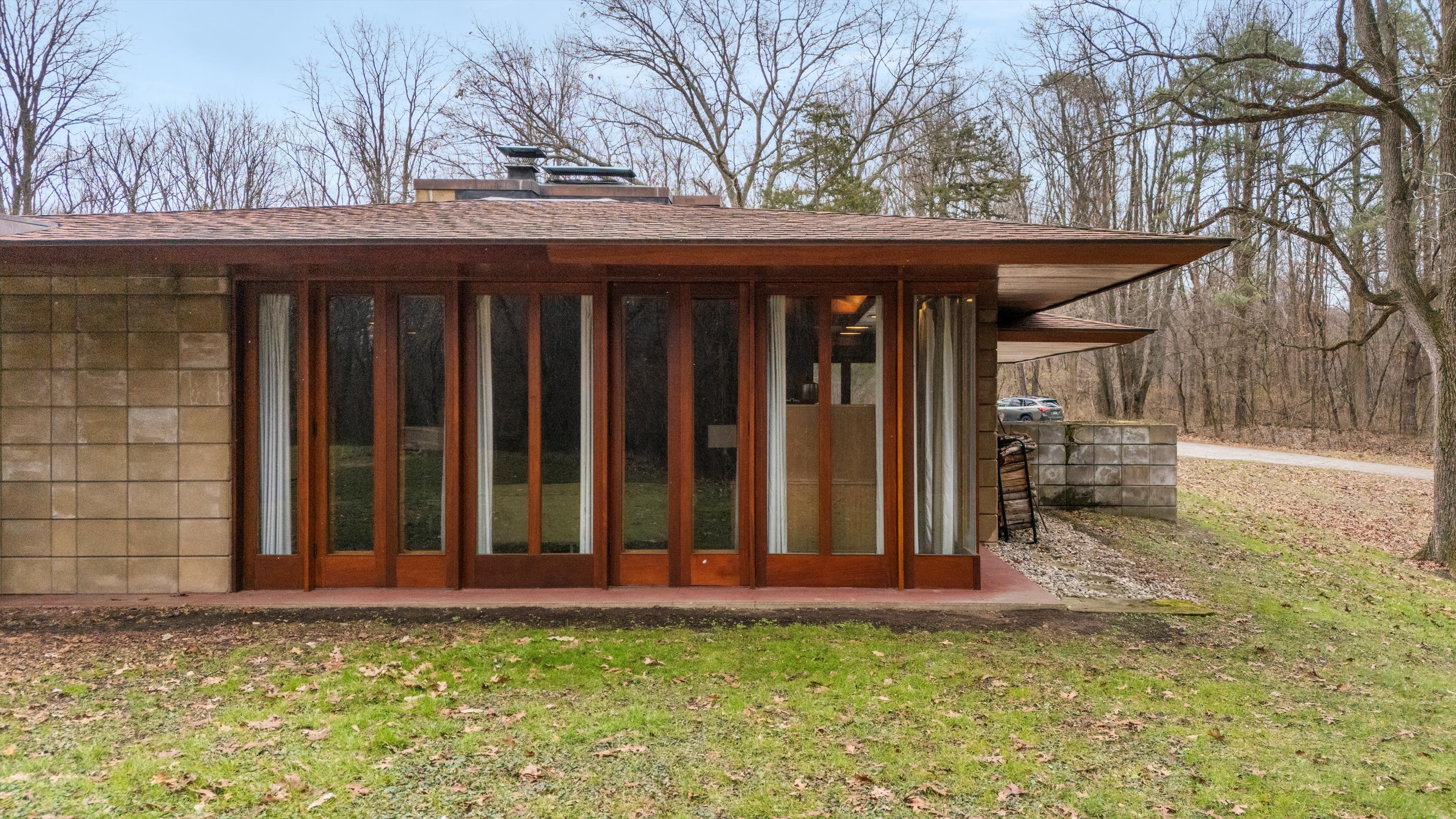
Tour Frank Lloyd Wright’s Weisblat House in Michigan
Weisblat House is listed with realtor Brian Kirksey of Keller Williams Realty Paint Creek, Ethos Real Estate Team, with a $2,250,000 asking price. In creating the sales listing, Kirksey drew on previous knowledge of the home gained from visiting it with Christine Weisblat, who had shared personal insights about the property’s development.
'I was first introduced to the property in 2005 by the original owner, Mrs Weisblat. She asked me to do an appraisal of the property. I was over the moon to appraise an original Frank Lloyd Wright [home], let alone [meet] an original owner, who worked directly with Wright... She told stories of how they sourced the materials, how difficult Wright was to work with, and the sense of community of the neighbours that all had Frank Lloyd Wright homes as well,' Kirksey says.
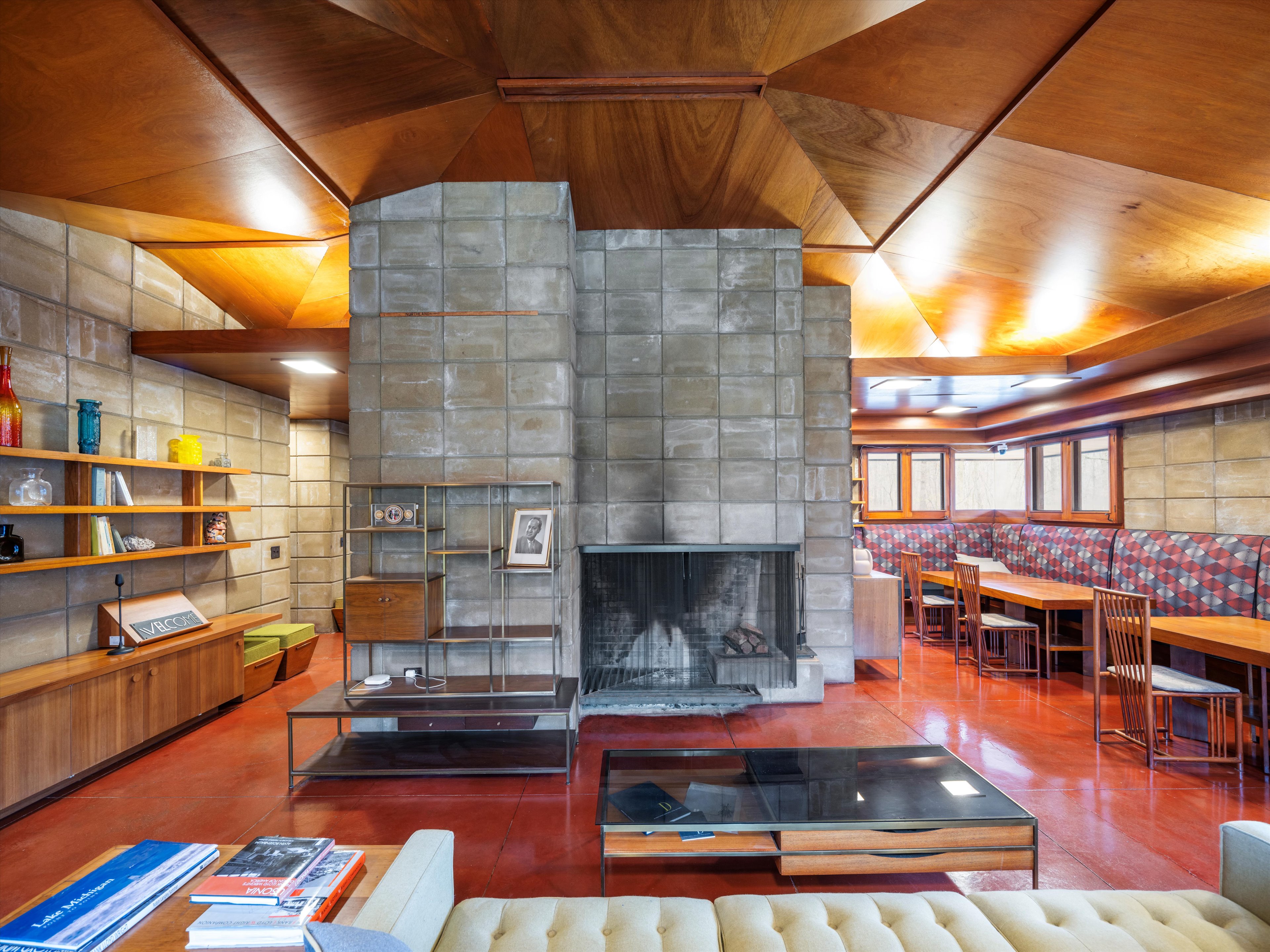
The 11-room, two-bedroom, 2,429 sq ft residence utilises Wright’s signature in-line layout, with bedrooms located on the opposite side from its shared spaces. Several aspects of the house, including a large fireplace in the living room, incorporate Wright’s concrete block system.
'Looking at the house, I know the story of the concrete blocks and how Wright made [the team] fire their own blocks, [and also about] the frog pond and Frank Lloyd Wright’s love of nature,' Kirksey says.

The Weisblat House is one of four Wright-designed homes constructed in The Acres, a planned residential community laid out by the legendary architect. A collection of scientists working for the Upjohn Company purchased the 71-acre parcel in 1946, with an initial plan to develop 21 homes. However, only one other home was ever constructed, according to the State Historic Preservation Office's (SHPO) dedicated heritage body Michigan Modern.
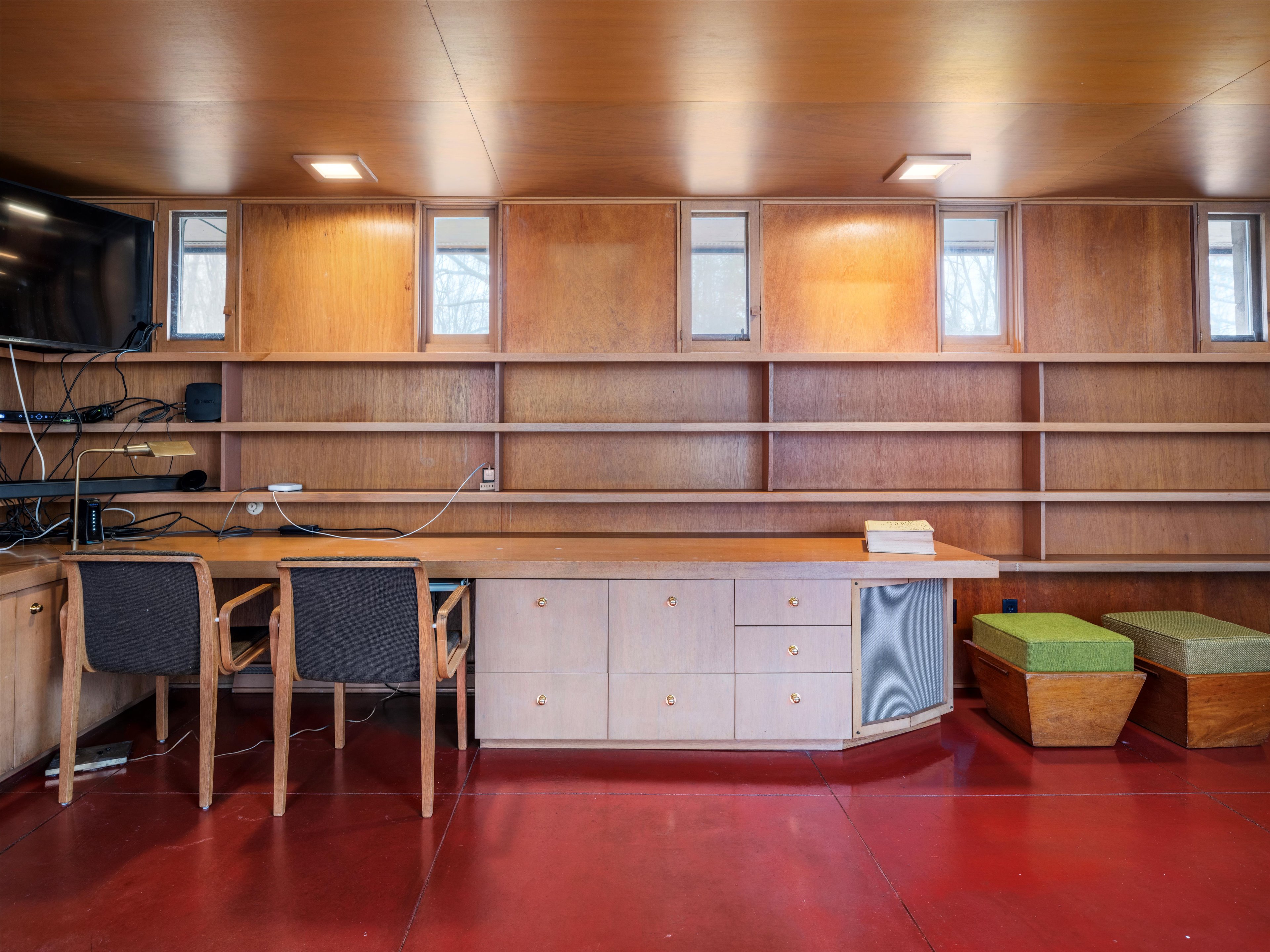
The Weisblats expanded their home in 1961, with an addition that included a gallery, a green house, a utility room and an additional bathroom. The addition was completed by Taliesin apprentices John Howe and William Wesley Peters, as Wright had passed away in 1959.
Wallpaper* Newsletter
Receive our daily digest of inspiration, escapism and design stories from around the world direct to your inbox.
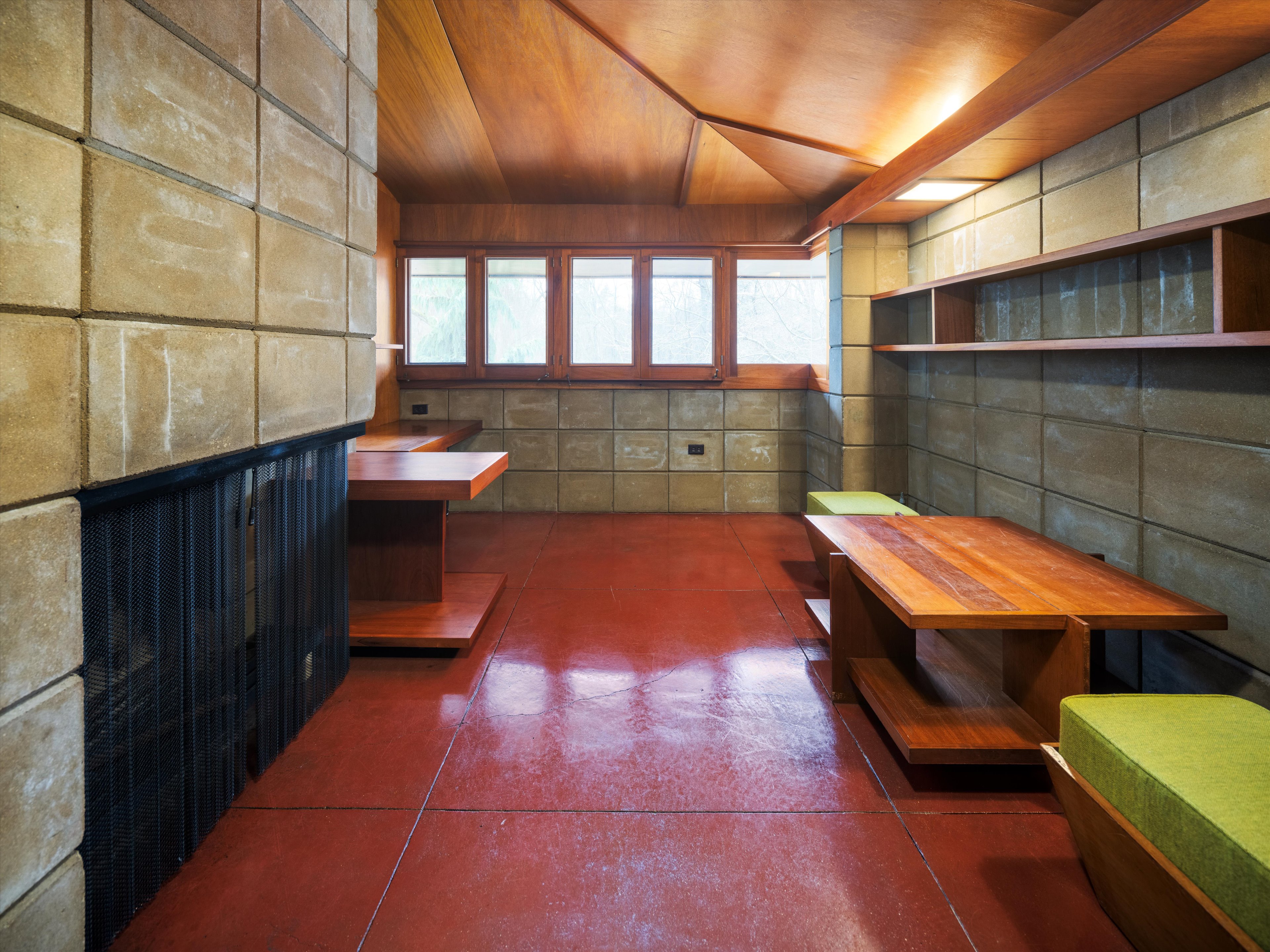
The Acres was listed in the National Register of Historic Places on 19 May 2004. The Weisblat House itself is protected by a preservation easement that prohibits modification or demolition and requires the home to be maintained in its current condition.
The land and the bonus lot also have a no-build clause on them, according to Kirksey. Nonetheless, he anticipates the property will draw considerable interest, due to its updated interior spaces and serene surrounding landscape – along with the international reputation of Frank Lloyd Wright.

'I'm so thrilled to be able to sell this house once again, and be a steward of this home again,' Kirksey said.
Audrey Henderson is an independent journalist, writer and researcher based in the greater Chicago area with advanced degrees in sociology and law from Northwestern University. She specializes in sustainability in the built environment, culture and arts, policy, and related topics. As a reporter for Energy News Network since 2019, Audrey has focused her coverage on environmental justice and equity. Along with her contributions for Wallpaper*, Audrey’s writing has also been featured in Chicago Architect magazine, Next City, the Chicago Reader, GreenBiz, Transitions Abroad, Belt Magazine and other consumer and trade publications.
-
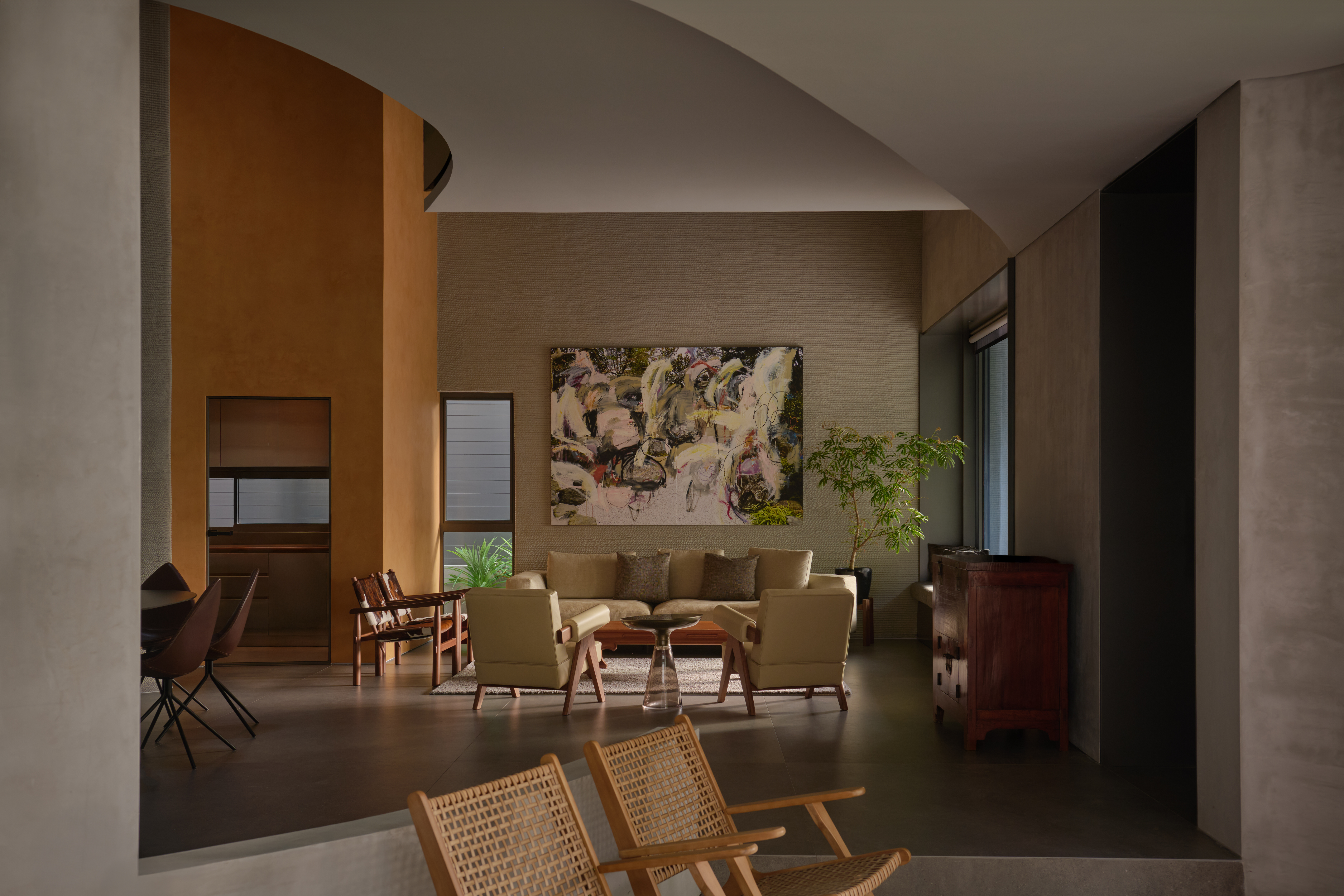 Inside Singapore's first 3D-printed concrete house
Inside Singapore's first 3D-printed concrete houseThe building presents an elegantly minimalist model for the future of mainstream construction
-
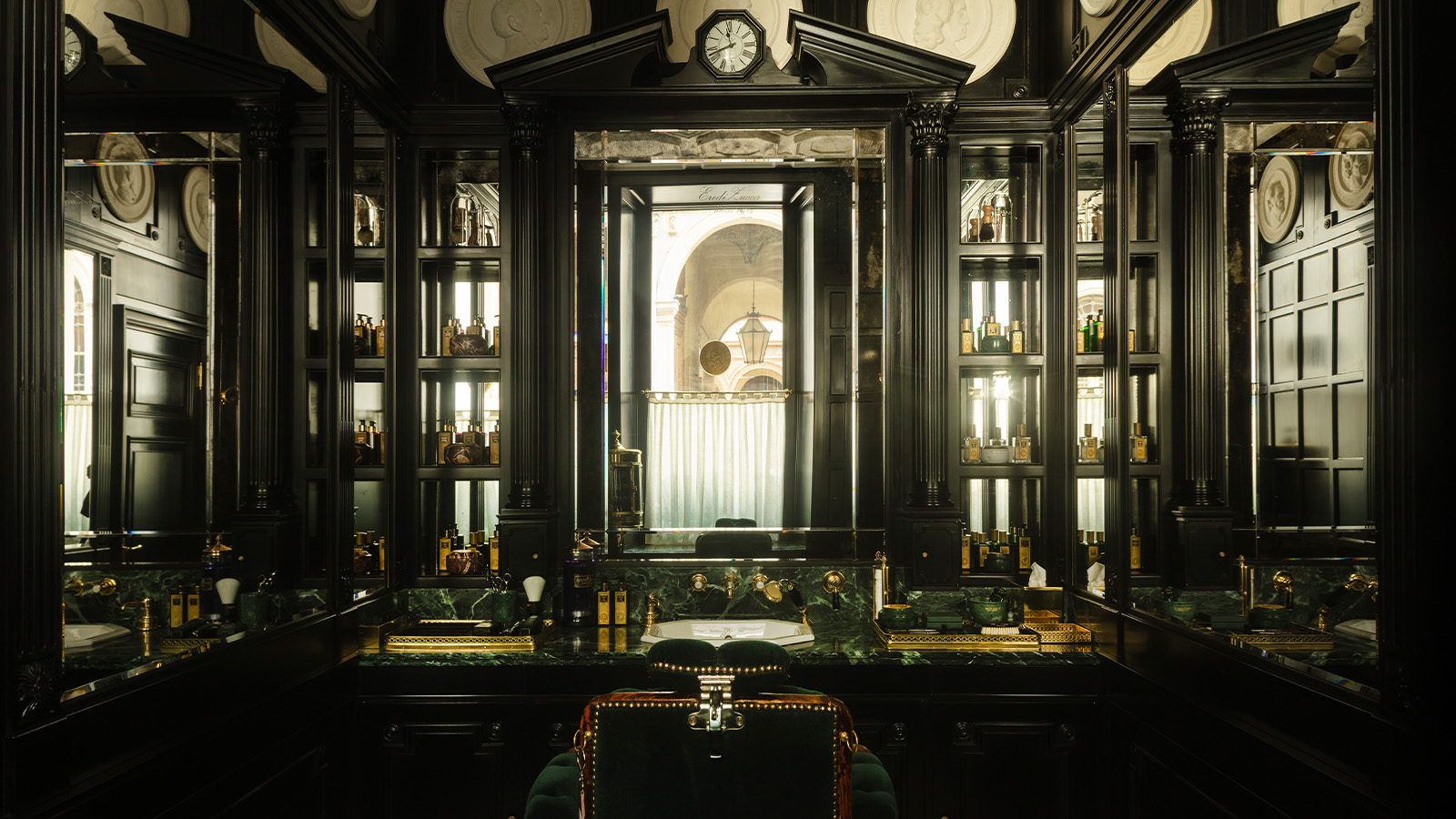 Stepping into this elegant Milan barbershop is like going back in time
Stepping into this elegant Milan barbershop is like going back in timeEredi Zucca’s flagship barbaria is a lesson in men’s self care and an emblem of gentlemanly sophistication
-
 'Minimalism is a lifestyle choice': ten years of design and jewellery brand Arc Objects
'Minimalism is a lifestyle choice': ten years of design and jewellery brand Arc ObjectsArc Objects translates traditionally fragile materials into clean and sculptural works. Wallpaper* meets founder, Daniela Jacobs in New York
-
 Is embracing nature the key to a more fire-resilient Los Angeles? These landscape architects think so
Is embracing nature the key to a more fire-resilient Los Angeles? These landscape architects think soFor some, an executive order issued by California governor Gavin Newsom does little to address the complexities of living within an urban-wildland interface
-
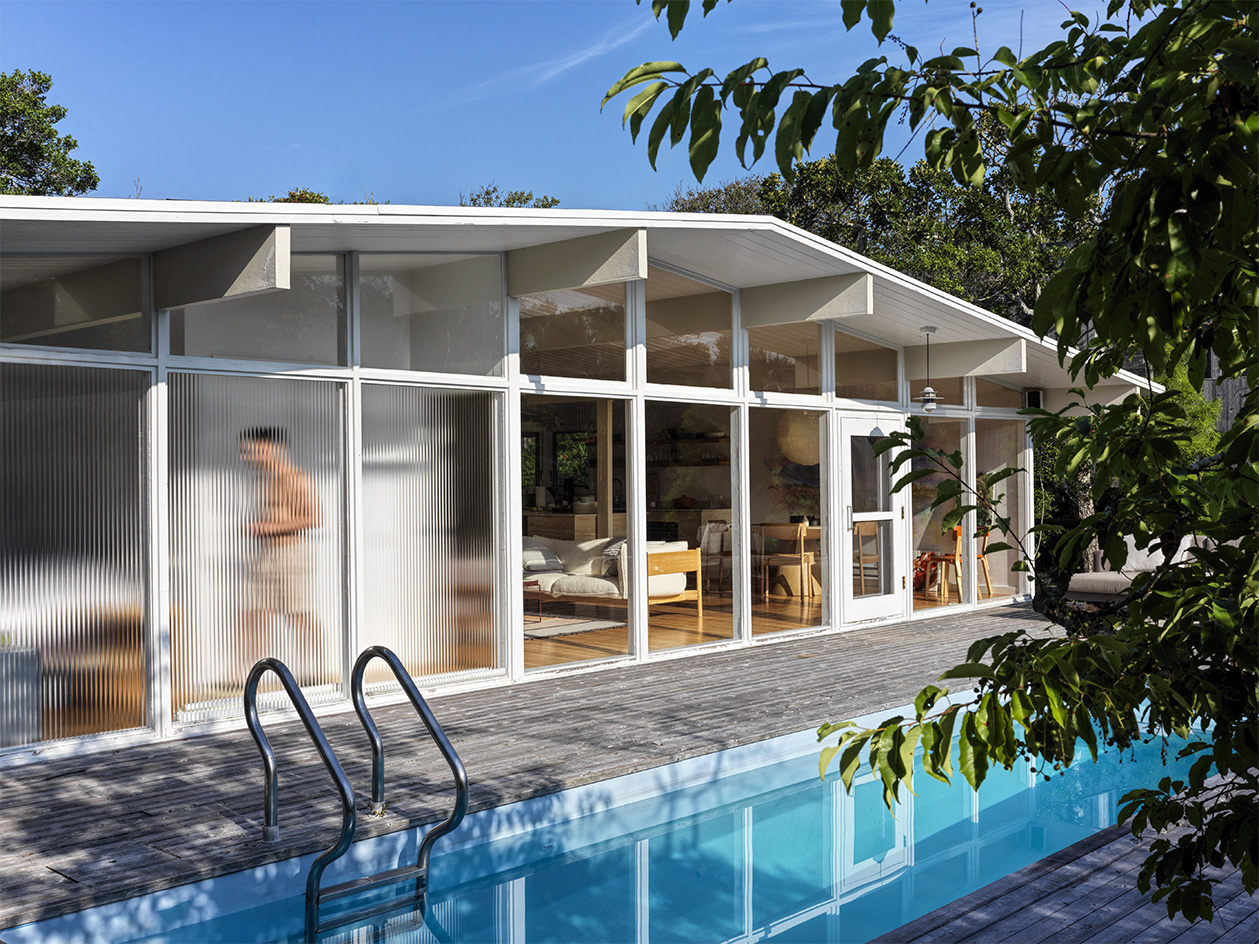 Hop on this Fire Island Pines tour, marking Pride Month and the start of the summer
Hop on this Fire Island Pines tour, marking Pride Month and the start of the summerA Fire Island Pines tour through the work of architecture studio BOND is hosted by The American Institute of Architects New York in celebration of Pride Month; join the fun
-
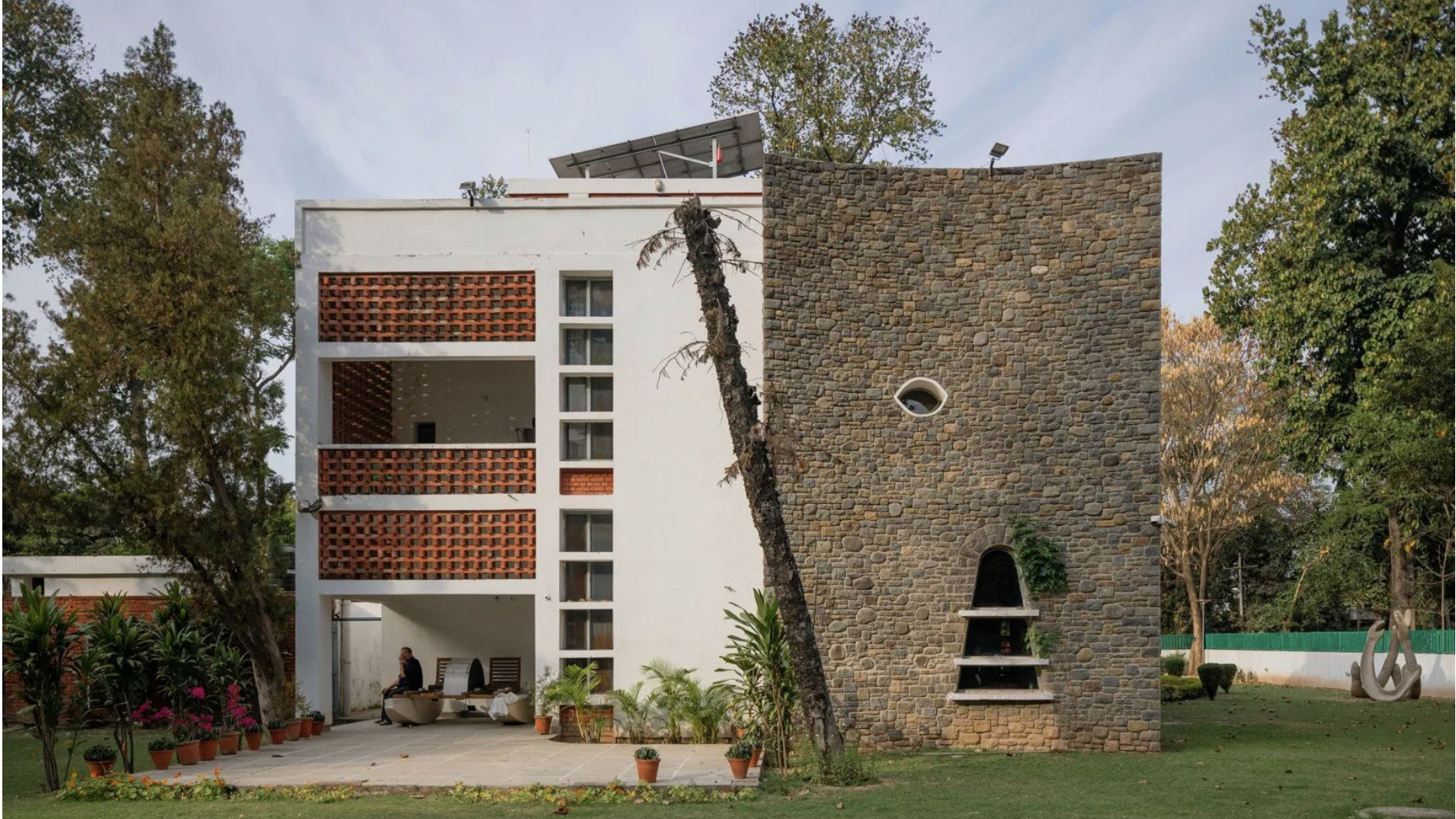 A night at Pierre Jeanneret’s house, Chandigarh’s best-kept secret
A night at Pierre Jeanneret’s house, Chandigarh’s best-kept secretPierre Jeanneret’s house in Chandigarh is a modernist monument, an important museum of architectural history, and a gem hidden in plain sight; architect, photographer and writer Nipun Prabhakar spent the night and reported back
-
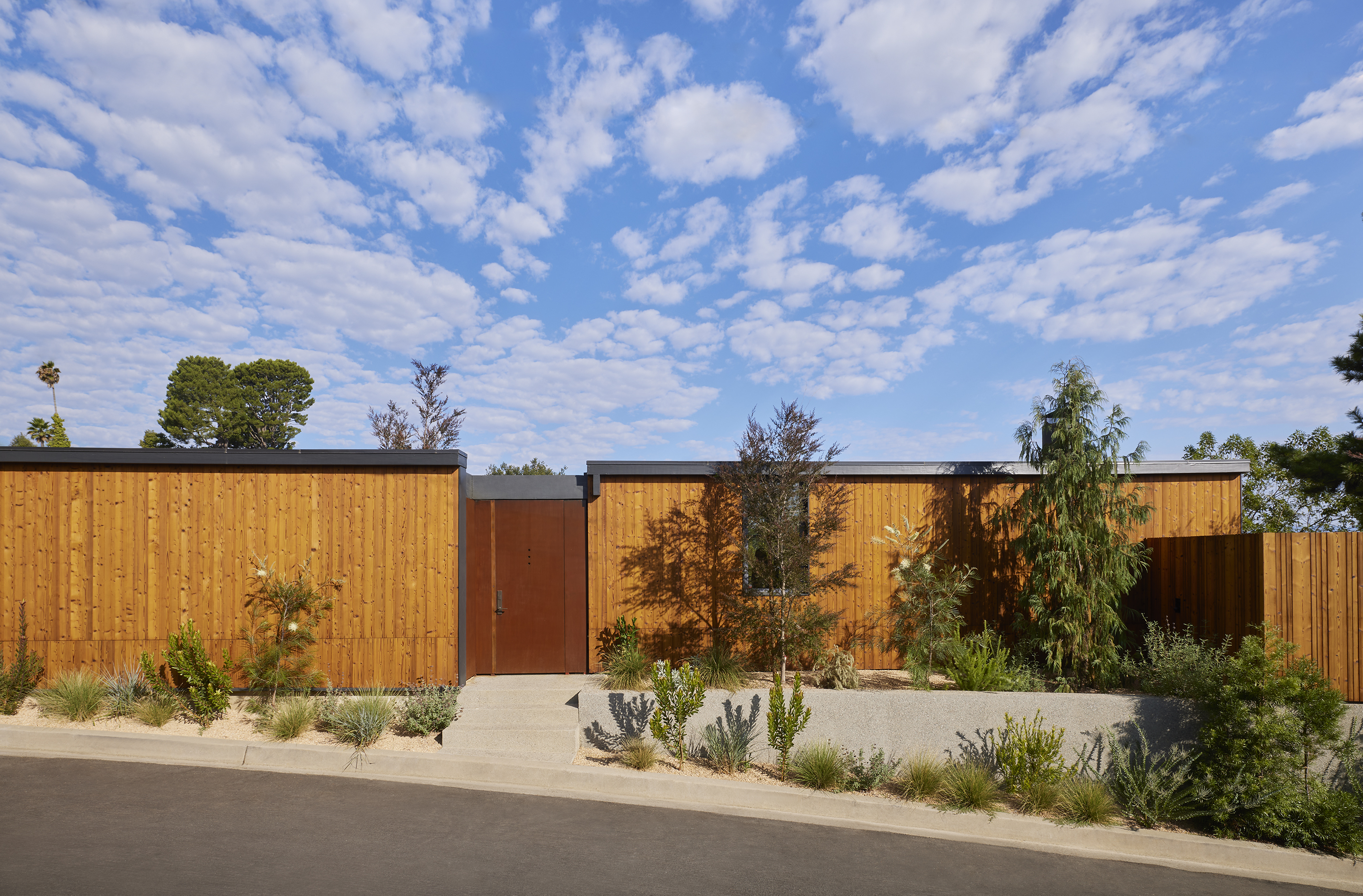 A Laurel Canyon house shows off its midcentury architecture bones
A Laurel Canyon house shows off its midcentury architecture bonesWe step inside a refreshed modernist Laurel Canyon house, the family home of Annie Ritz and Daniel Rabin of And And And Studio
-
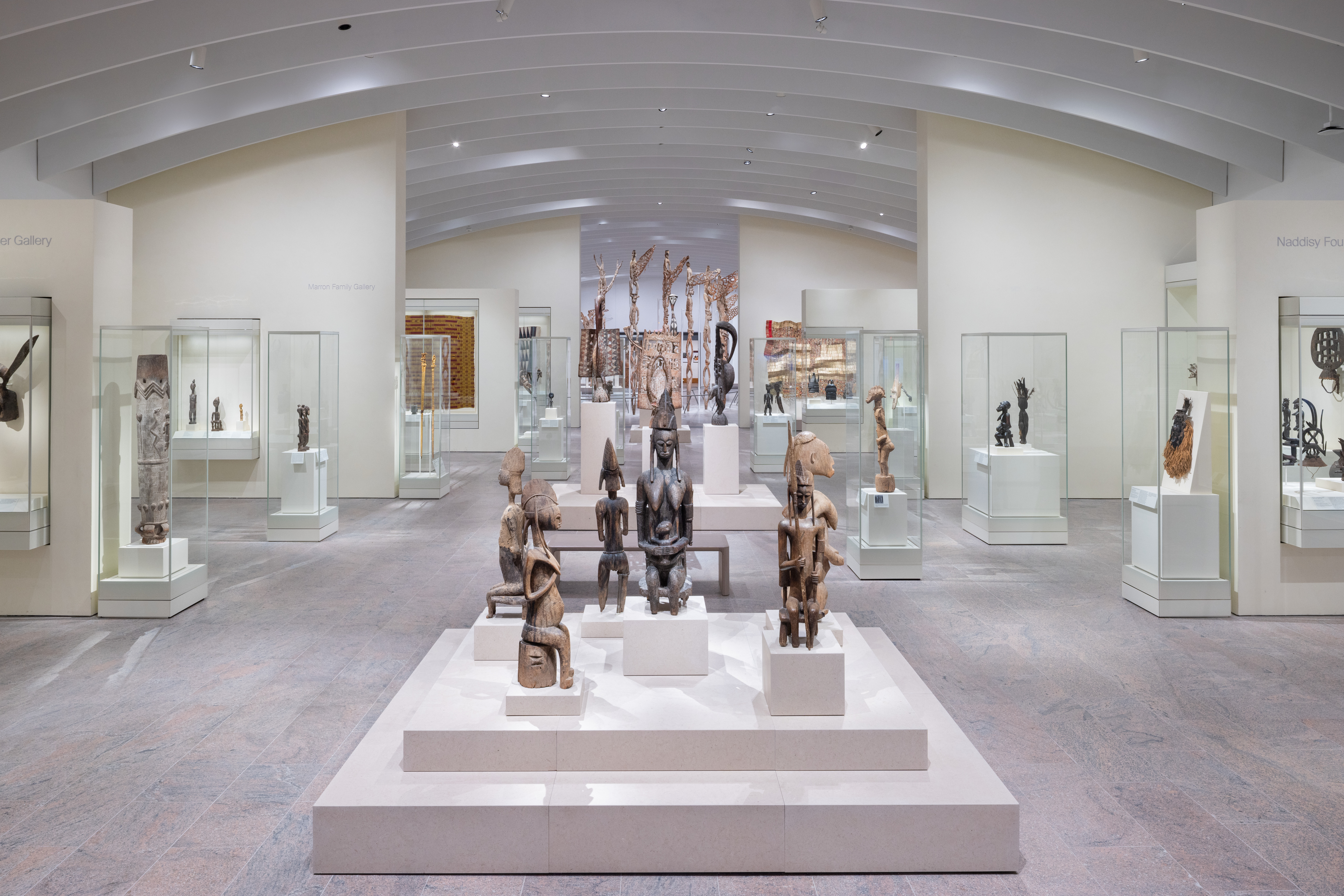 A refreshed Rockefeller Wing reopens with a bang at The Met in New York
A refreshed Rockefeller Wing reopens with a bang at The Met in New YorkThe Met's Michael C Rockefeller Wing gets a refresh by Kulapat Yantrasast's WHY Architecture, bringing light, air and impact to the galleries devoted to arts from Africa, Oceania and the Ancient Americas
-
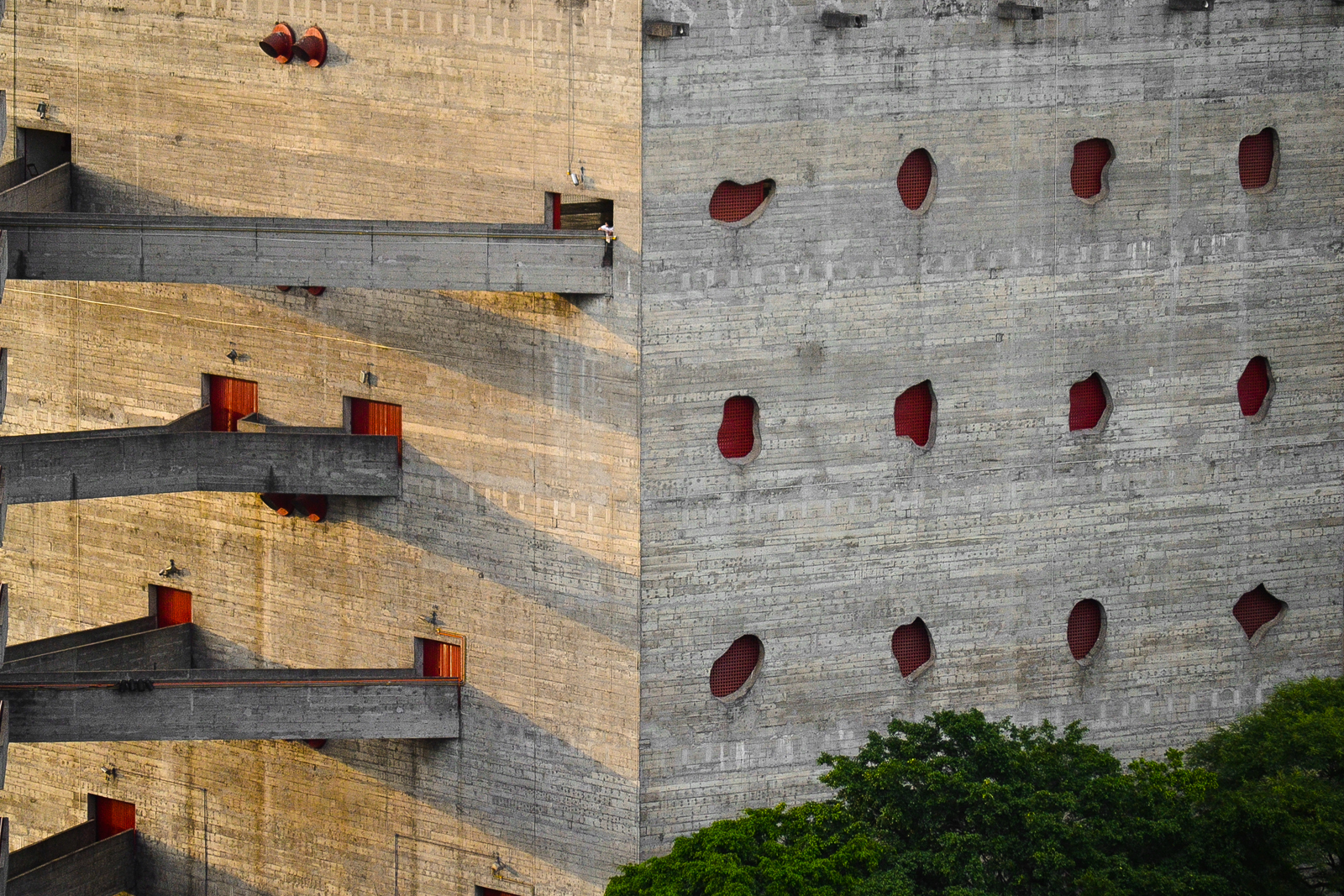 Lina Bo Bardi, the misunderstood modernist, and her influential architecture
Lina Bo Bardi, the misunderstood modernist, and her influential architectureA sense of mystery clings to Lina Bo Bardi, a modernist who defined 20th-century Brazilian architecture, making waves still felt in her field; here, we explore her work and lasting influence
-
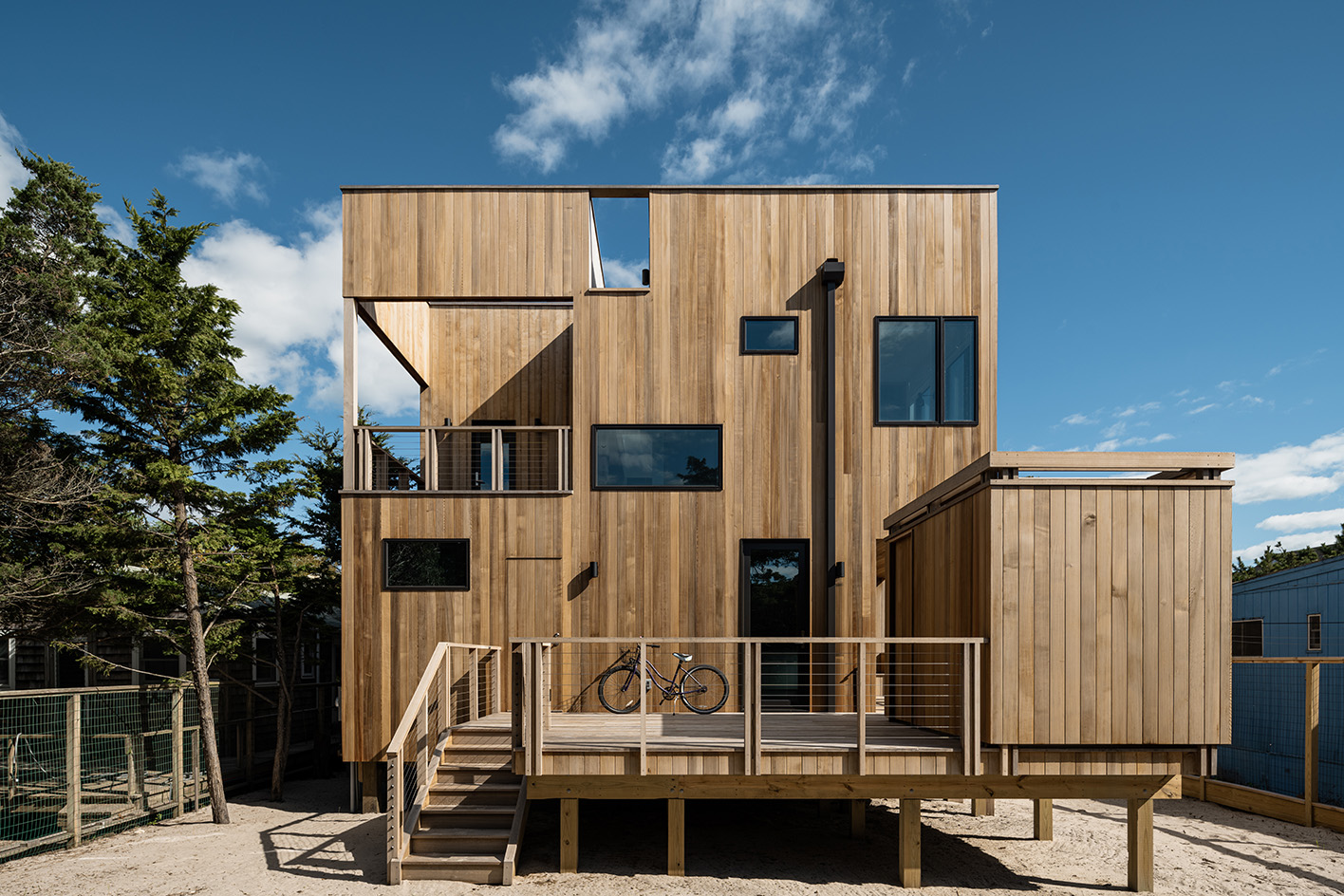 A Fire Island house for two sisters reimagines the beach home typology
A Fire Island house for two sisters reimagines the beach home typologyCoughlin Scheel Architects’ Fire Island house is an exploration of an extended family retreat for the 21st century
-
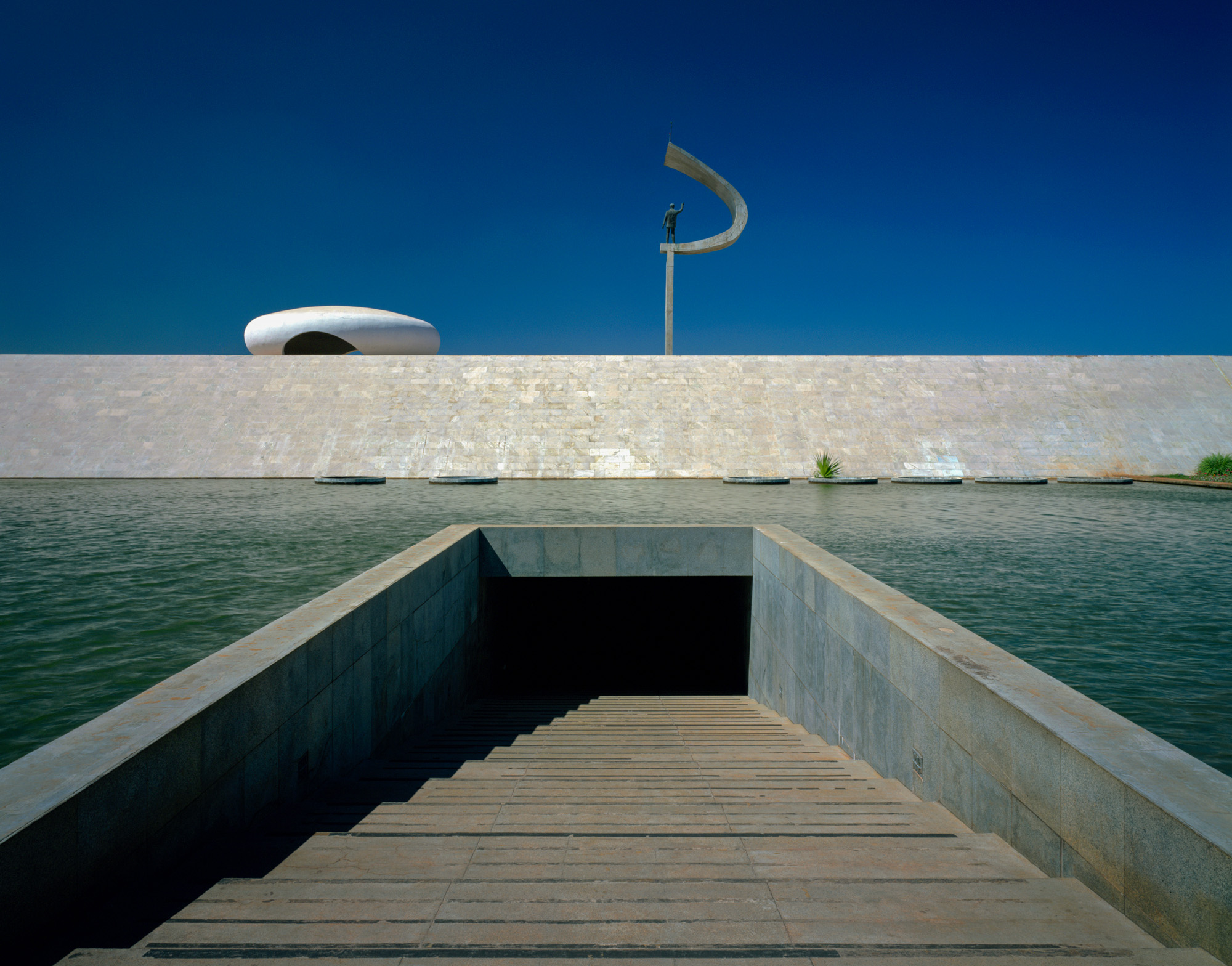 Oscar Niemeyer: a guide to the Brazilian modernist, from big hits to lesser-known gems
Oscar Niemeyer: a guide to the Brazilian modernist, from big hits to lesser-known gemsArchitecture master Oscar Niemeyer defined 20th-century architecture and is synonymous with Brazilian modernism; our ultimate guide explores his work, from lesser-known schemes to his big hits; and we revisit a check-in with the man himself