Take a tour of Bergen, Frida Escobedo's bold debut New York condo with Workstead interiors
An exclusive first look inside Bergen, Mexican architect Frida Escobedo’s debut condo project in New York, with interiors by Brooklyn design studio Workstead
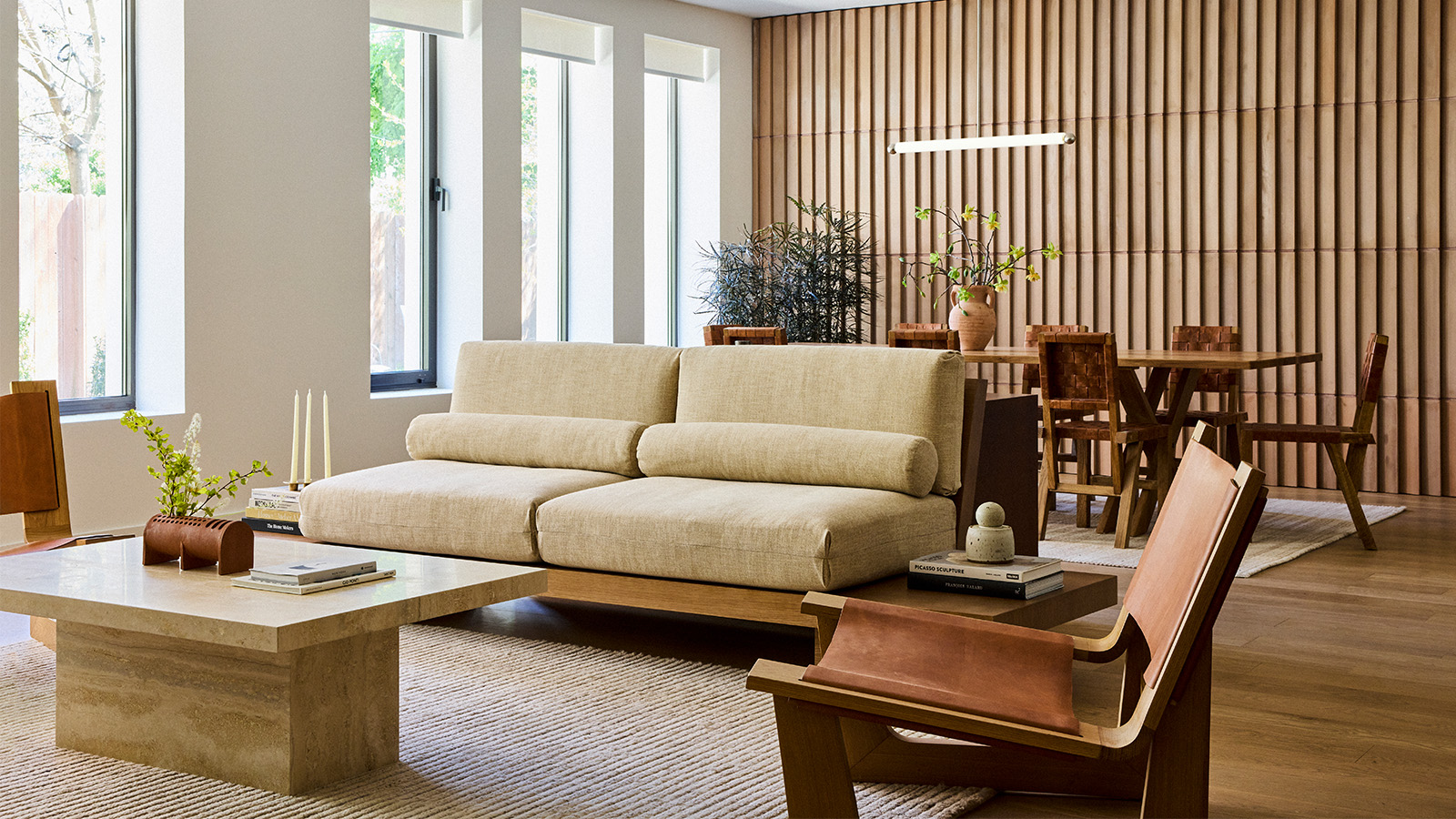
Mexico City-based architect Frida Escobedo, Bergen's author and the recipient of the 2024 Charlotte Perriand Award, is known for her bold concepts, which include a latticed structure for the 2018 Serpentine Pavilion in London and a treehouse-like hotel in Quintana Roo. Recently she has been working on new projects in New York, including the expansion of the Metropolitan Museum of Art and this residential scheme - her first condo development in the city, which is part of a wider site masterplan by DXA Studio.
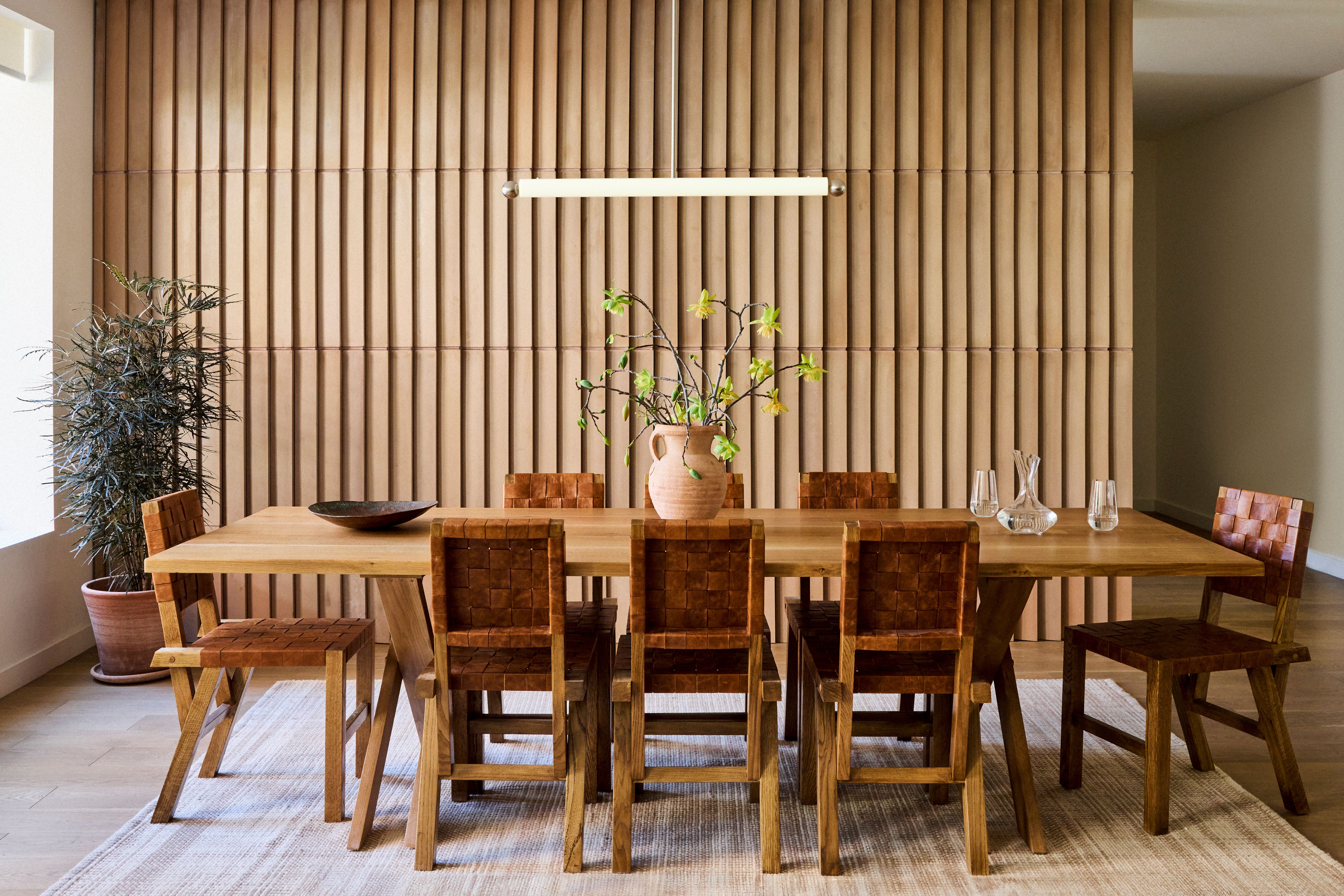
Inside Bergen, Frida Escobedo's debut New York condo
Set on a tree-lined street in Boerum Hill, Brooklyn, the project by developers Avdoo & Partners comprises 105 residences in a seven-story new build with a rhythmic façade in shades inspired by the area’s quintessential brownstones. At its heart is a distinctive glass-walled entrance and light-filled cylindrical staircase, leading to shared amenities such as an art studio, wellness suite and music room, as well as green spaces including a park and two rooftop gardens designed by DXA Studio and Patrick Cullina.
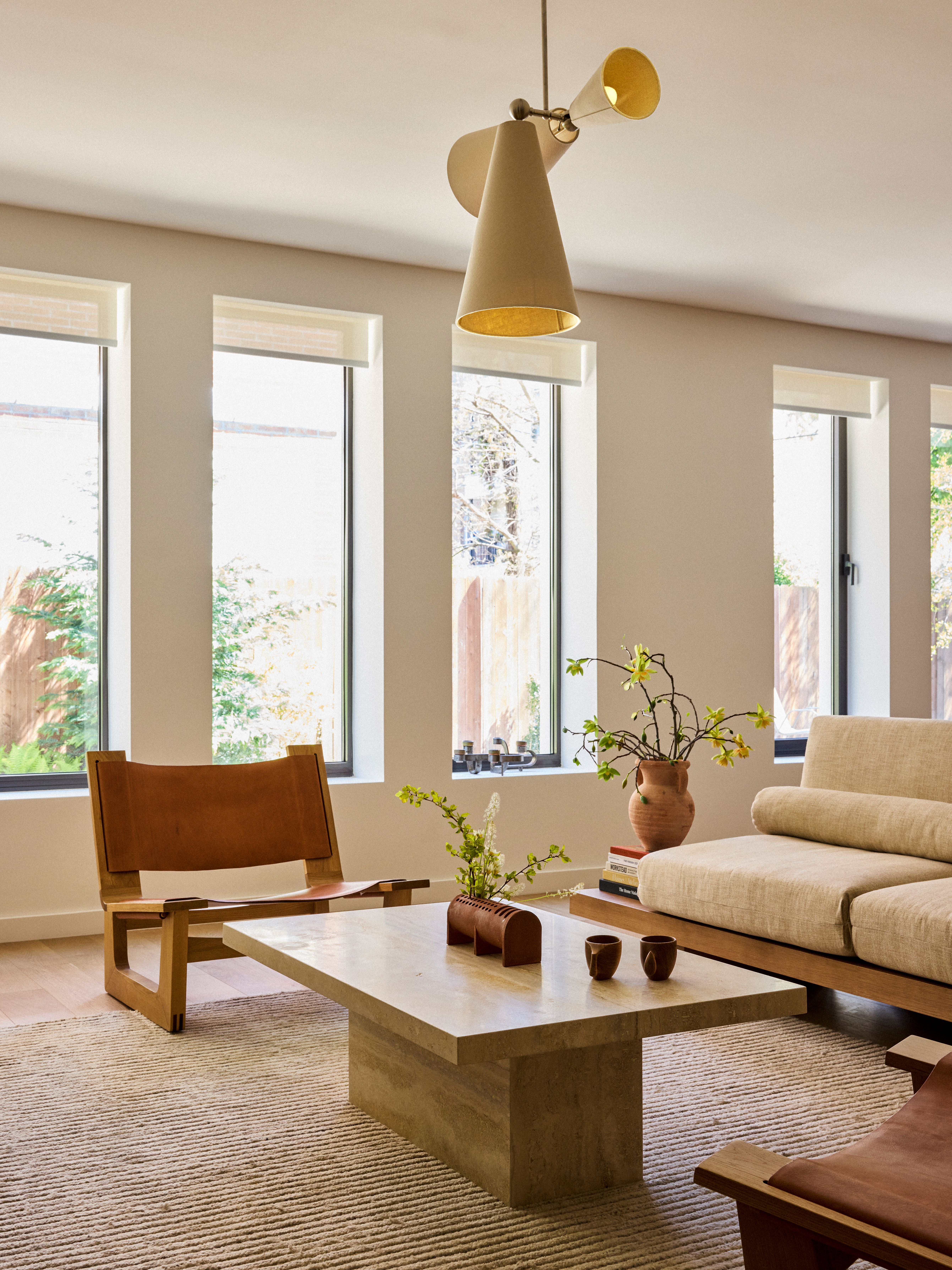
The residences range from studios to five-bedroom properties across 53 unique unit types, including penthouses with private rooftop plunge pools and town-house style units with private gardens. They were all designed by Workstead, a local practice founded in 2009 by Stefanie Brechbuehler and Robert Highsmith, to complement Escobedo’s custom masonry façade. Elegantly bringing the exterior design elements indoors, the interiors feature a warm colour palette and simple geometric forms.

‘New York City feels endlessly fast-paced, and we wanted Bergen to offer an immediate sense of relief and calm,’ says Ryan Mahoney, principal at Workstead. ‘Inspired by the masonry and geometry of Frida Escobedo’s architecture, we placed an emphasis on natural light, natural materials and soft textures, designing homes that are made to withstand the test of time.’
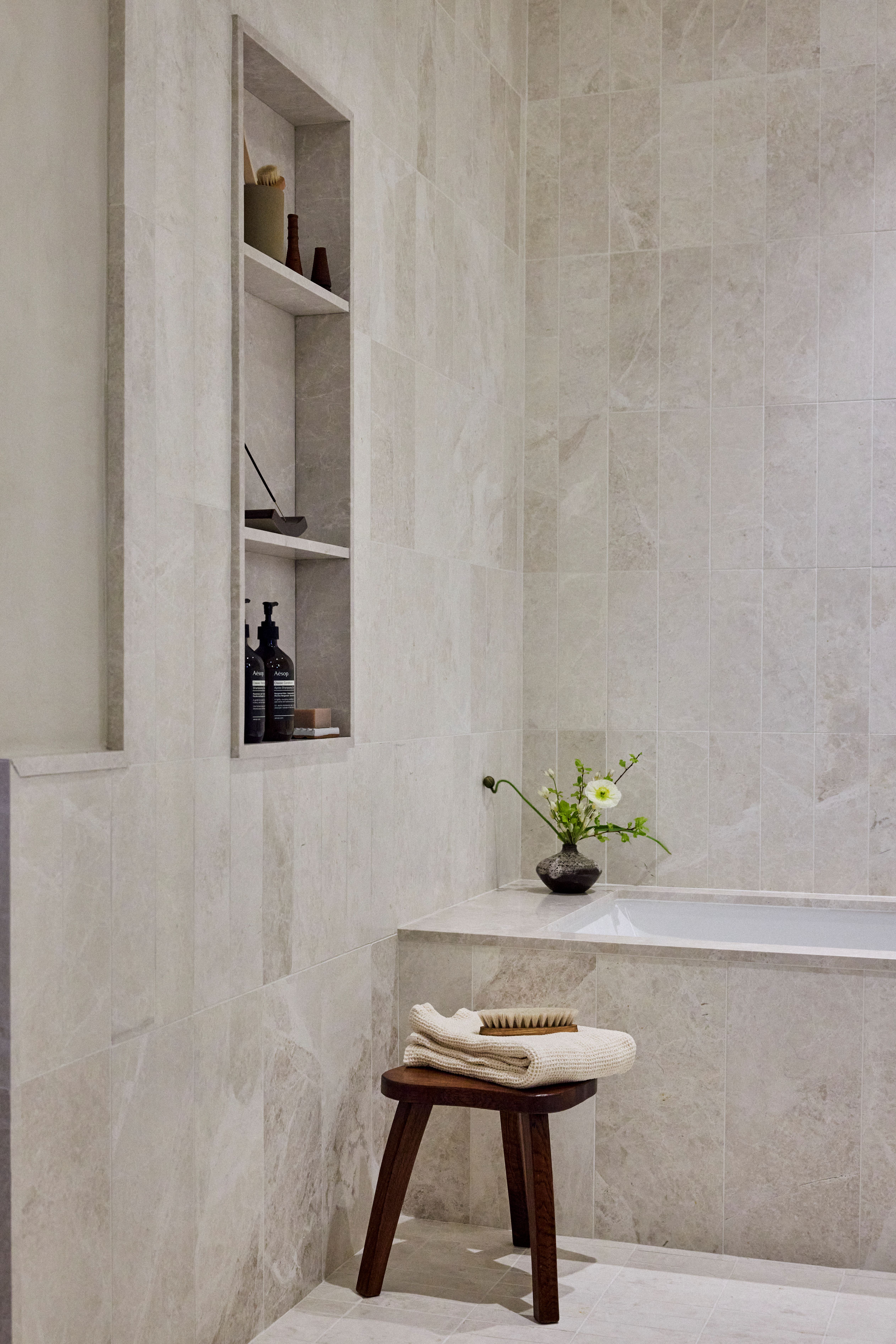
To the building’s white oak flooring, high ceilings and double-glazed windows, Workstead’s team has added earthy tones, bespoke elements and custom-designed lighting, selecting natural materials that will age beautifully. Kitchens boast Taj Mahal quartzite countertops, while primary bathrooms are clad in a Crema Vanilla marble and include brushed nickel hardware and custom white oak vanities

The colour palette grows richer as you ascend through the building, gradually moving on from the bright and light tones of the entrance lobby to deeper, jewel tones in the higher floors. Workstead has also collaborated with craftspeople and local makers to create custom elements especially for the development, such as solid white oak handles for the kitchens, and white oak-framed mirrors in the powder rooms.
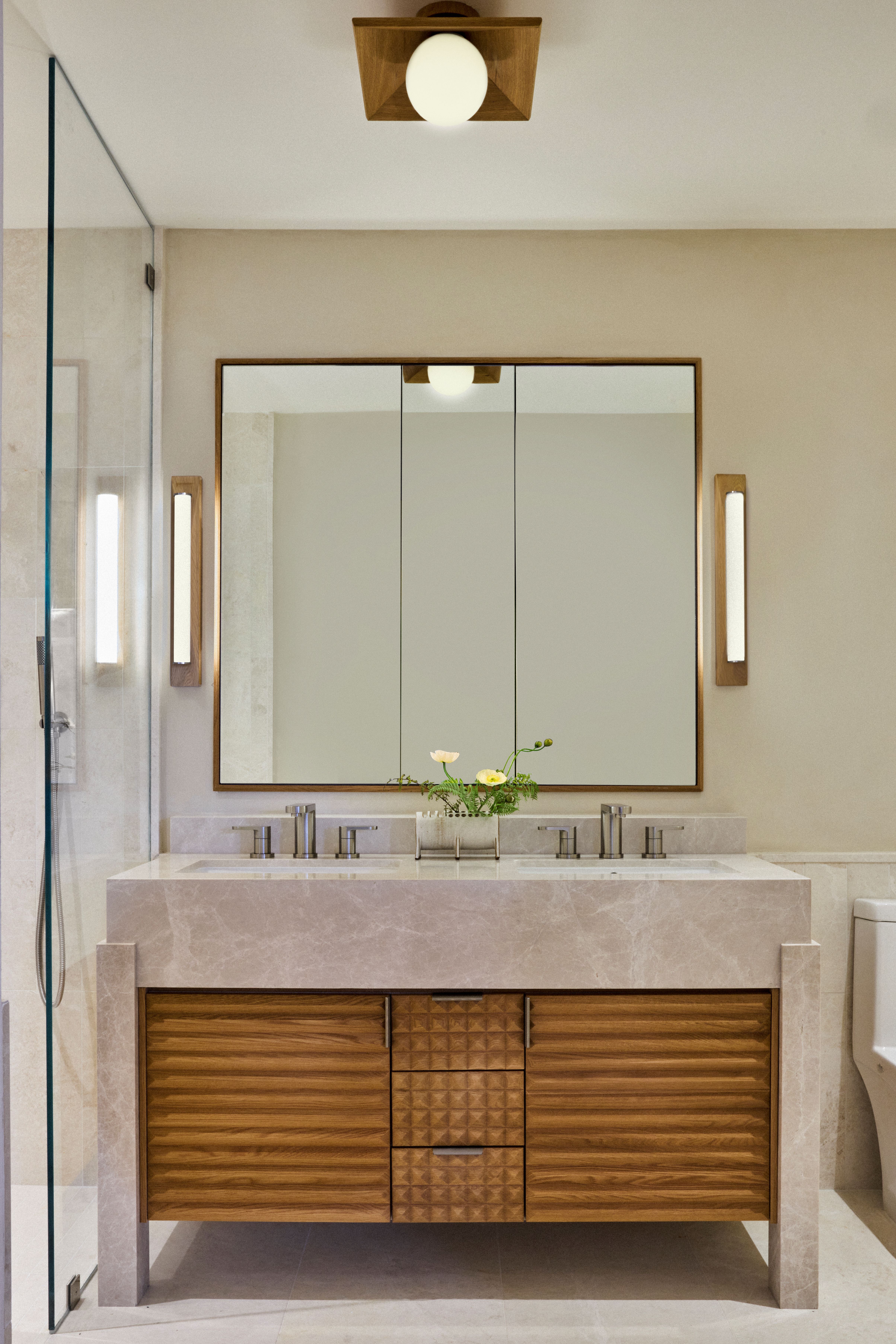
Also behind projects such as The Dewberry in Charleston and Olympia in New York’s Dumbo, Workstead, which is based both in Brooklyn and Salisbury, Connecticut, has just published its second monograph, Interiors of Belonging, with Rizzoli. The book highlights how the practice’s approach is informed by genuine collaboration and aims to create welcoming yet unanticipated spaces.
Wallpaper* Newsletter
Receive our daily digest of inspiration, escapism and design stories from around the world direct to your inbox.
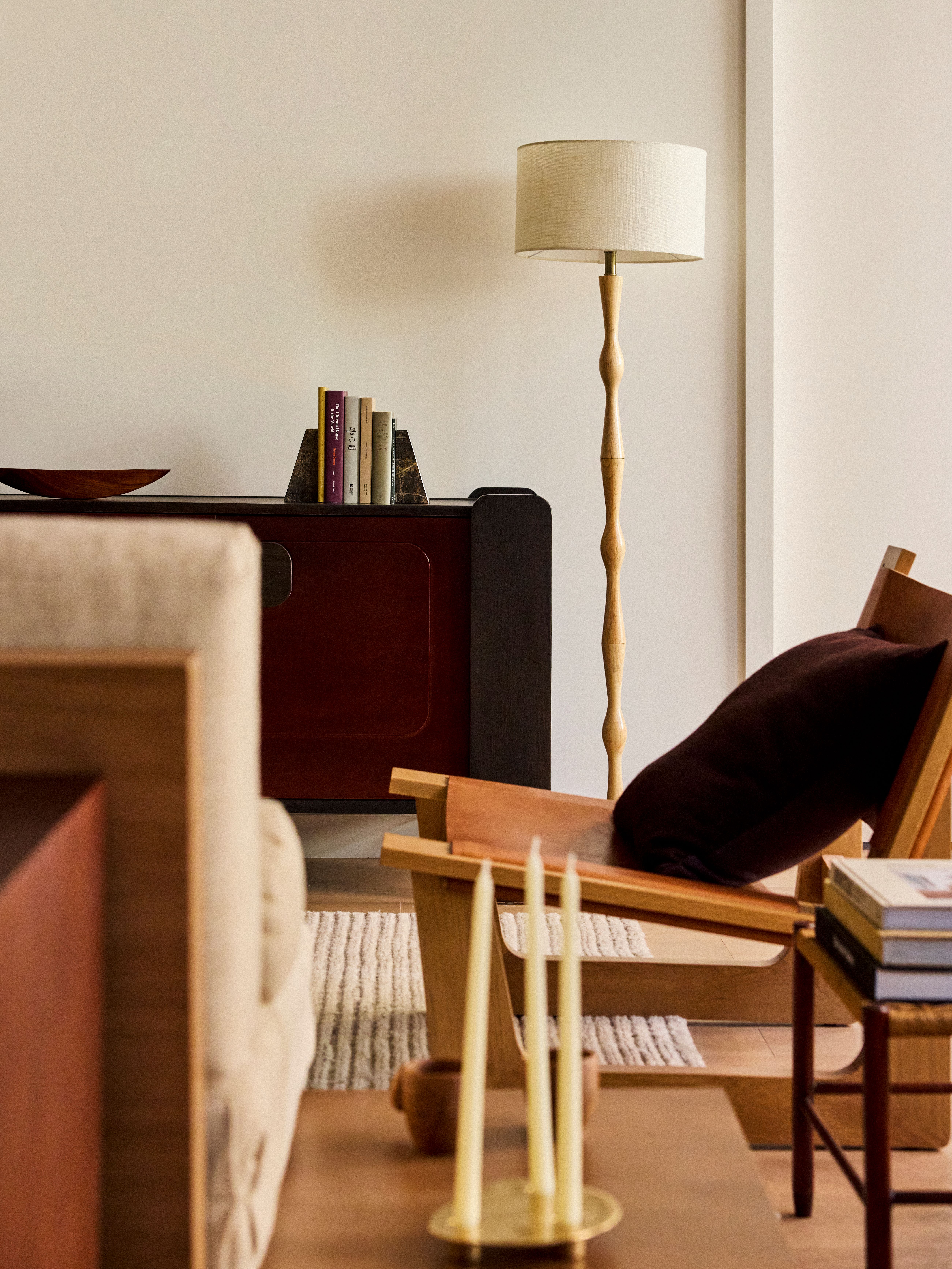
Léa Teuscher is a Sub-Editor at Wallpaper*. A former travel writer and production editor, she joined the magazine over a decade ago, and has been sprucing up copy and attempting to write clever headlines ever since. Having spent her childhood hopping between continents and cultures, she’s a fan of all things travel, art and architecture. She has written three Wallpaper* City Guides on Geneva, Strasbourg and Basel.
-
 Put these emerging artists on your radar
Put these emerging artists on your radarThis crop of six new talents is poised to shake up the art world. Get to know them now
By Tianna Williams
-
 Dining at Pyrá feels like a Mediterranean kiss on both cheeks
Dining at Pyrá feels like a Mediterranean kiss on both cheeksDesigned by House of Dré, this Lonsdale Road addition dishes up an enticing fusion of Greek and Spanish cooking
By Sofia de la Cruz
-
 Creased, crumpled: S/S 2025 menswear is about clothes that have ‘lived a life’
Creased, crumpled: S/S 2025 menswear is about clothes that have ‘lived a life’The S/S 2025 menswear collections see designers embrace the creased and the crumpled, conjuring a mood of laidback languor that ran through the season – captured here by photographer Steve Harnacke and stylist Nicola Neri for Wallpaper*
By Jack Moss
-
 Croismare school, Jean Prouvé’s largest demountable structure, could be yours
Croismare school, Jean Prouvé’s largest demountable structure, could be yoursJean Prouvé’s 1948 Croismare school, the largest demountable structure ever built by the self-taught architect, is up for sale
By Amy Serafin
-
 We explore Franklin Israel’s lesser-known, progressive, deconstructivist architecture
We explore Franklin Israel’s lesser-known, progressive, deconstructivist architectureFranklin Israel, a progressive Californian architect whose life was cut short in 1996 at the age of 50, is celebrated in a new book that examines his work and legacy
By Michael Webb
-
 A new hilltop California home is rooted in the landscape and celebrates views of nature
A new hilltop California home is rooted in the landscape and celebrates views of natureWOJR's California home House of Horns is a meticulously planned modern villa that seeps into its surrounding landscape through a series of sculptural courtyards
By Jonathan Bell
-
 The Frick Collection's expansion by Selldorf Architects is both surgical and delicate
The Frick Collection's expansion by Selldorf Architects is both surgical and delicateThe New York cultural institution gets a $220 million glow-up
By Stephanie Murg
-
 Remembering architect David M Childs (1941-2025) and his New York skyline legacy
Remembering architect David M Childs (1941-2025) and his New York skyline legacyDavid M Childs, a former chairman of architectural powerhouse SOM, has passed away. We celebrate his professional achievements
By Jonathan Bell
-
 What is hedonistic sustainability? BIG's take on fun-injected sustainable architecture arrives in New York
What is hedonistic sustainability? BIG's take on fun-injected sustainable architecture arrives in New YorkA new project in New York proves that the 'seemingly contradictory' ideas of sustainable development and the pursuit of pleasure can, and indeed should, co-exist
By Emily Wright
-
 The upcoming Zaha Hadid Architects projects set to transform the horizon
The upcoming Zaha Hadid Architects projects set to transform the horizonA peek at Zaha Hadid Architects’ future projects, which will comprise some of the most innovative and intriguing structures in the world
By Anna Solomon
-
 Frank Lloyd Wright’s last house has finally been built – and you can stay there
Frank Lloyd Wright’s last house has finally been built – and you can stay thereFrank Lloyd Wright’s final residential commission, RiverRock, has come to life. But, constructed 66 years after his death, can it be considered a true ‘Wright’?
By Anna Solomon