A garden pavilion in Prague becomes the ideal domestic retreat
BYRÓ Architekti built this garden pavilion as a functional cabin for a green-thumbed client, creating a beautifully composed minimalist shelter
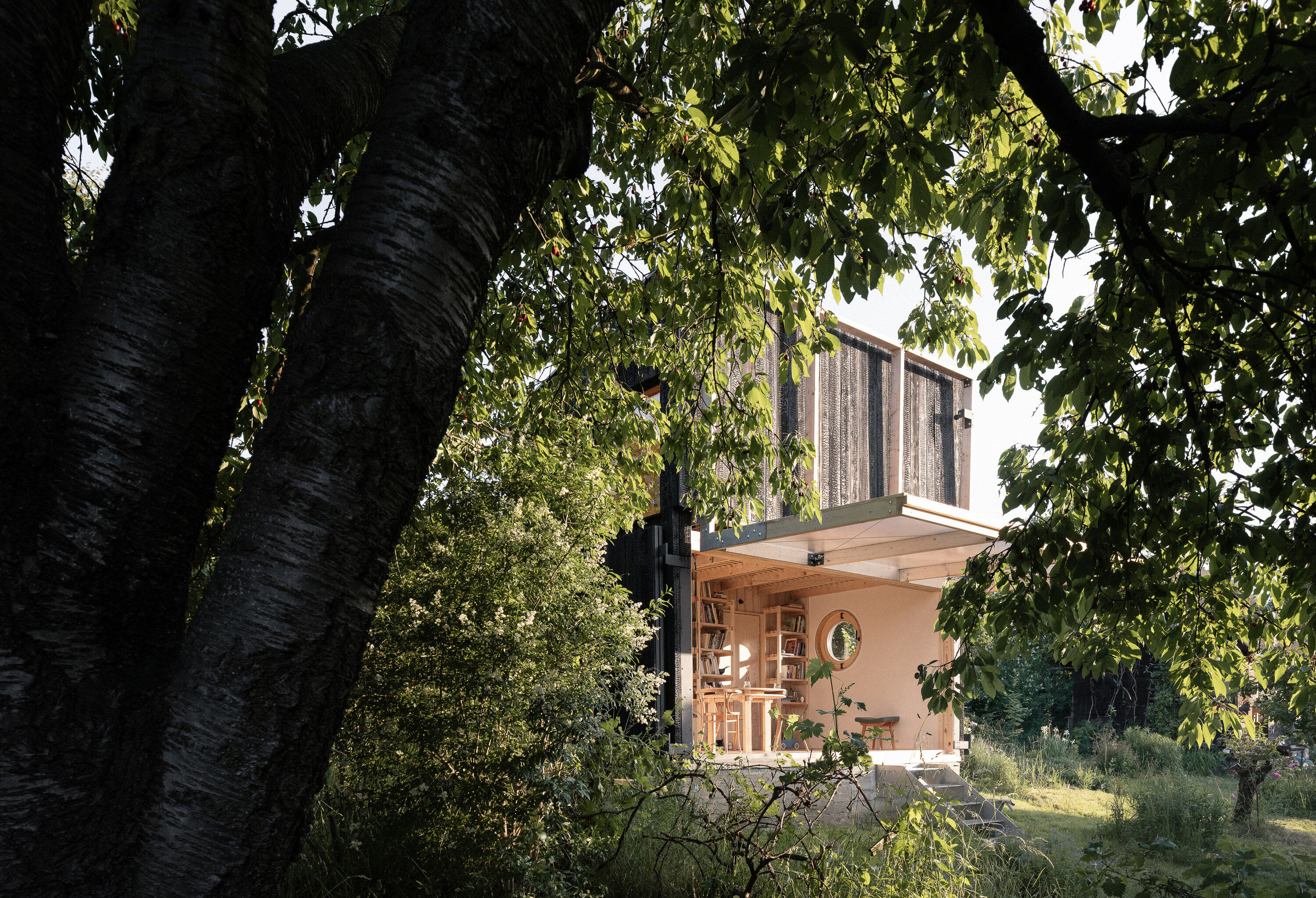
BYRÓ Architekti’s Garden Pavilion is set within a sprawling collection of private gardens close to the centre of Prague and replaces a run-down cottage structure that was originally on the site. The clients, who live in an apartment just a ten-minute walk away, wanted a new pavilion that would make the most of their plot throughout the year.
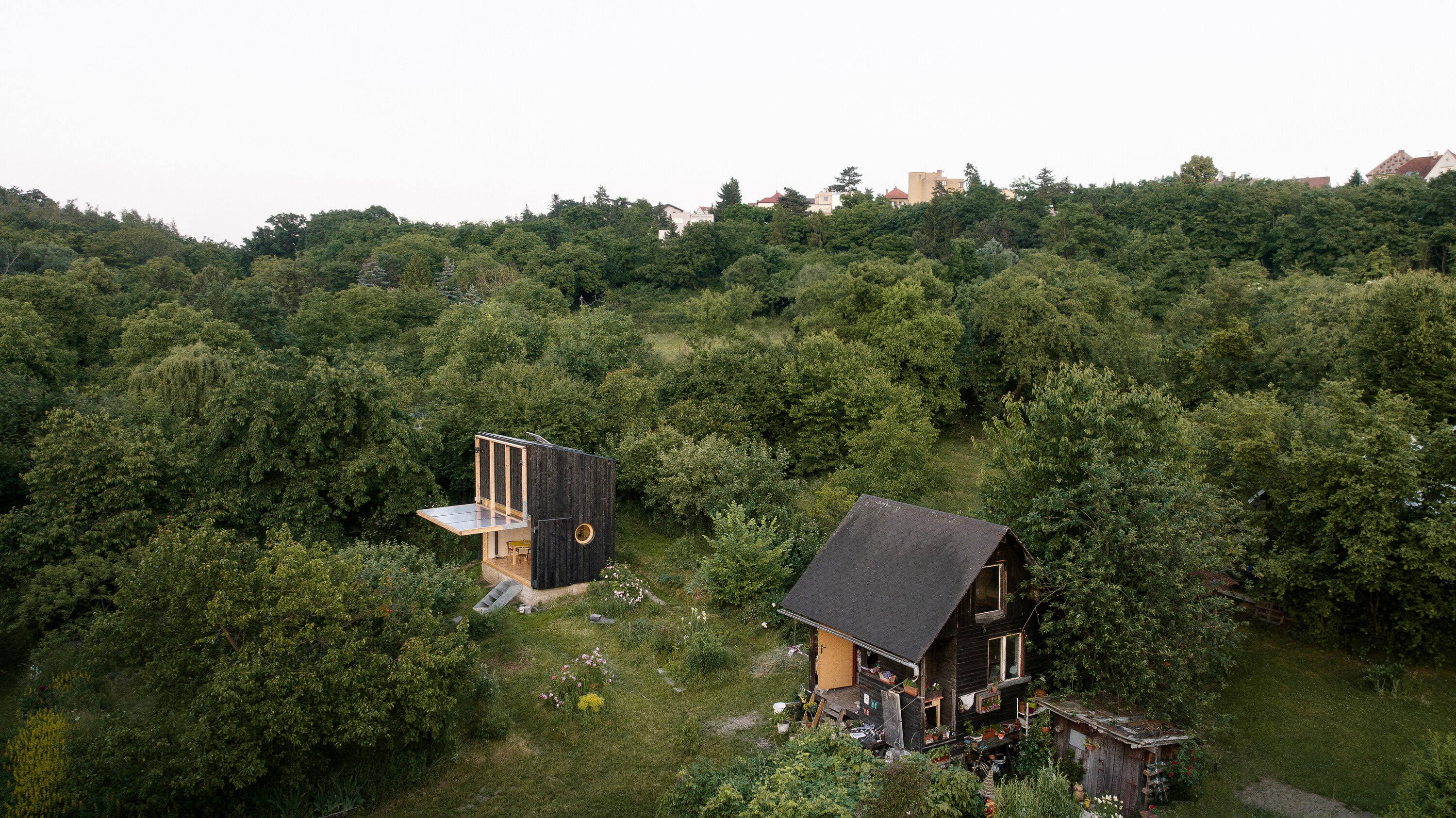
Garden Pavilion, Prague, by BYRÓ Architekti
Garden Pavilion: a private, minimalist haven
With this contemporary cabin, architects Jan Holub and Tomáš Hanus have crammed a remarkable amount of functionality into just 20 sq m, thanks to the double-height structure that allows for an upper-level mezzanine for occasional summer sleepovers. Bookshelves double up as plant storage during the winter.
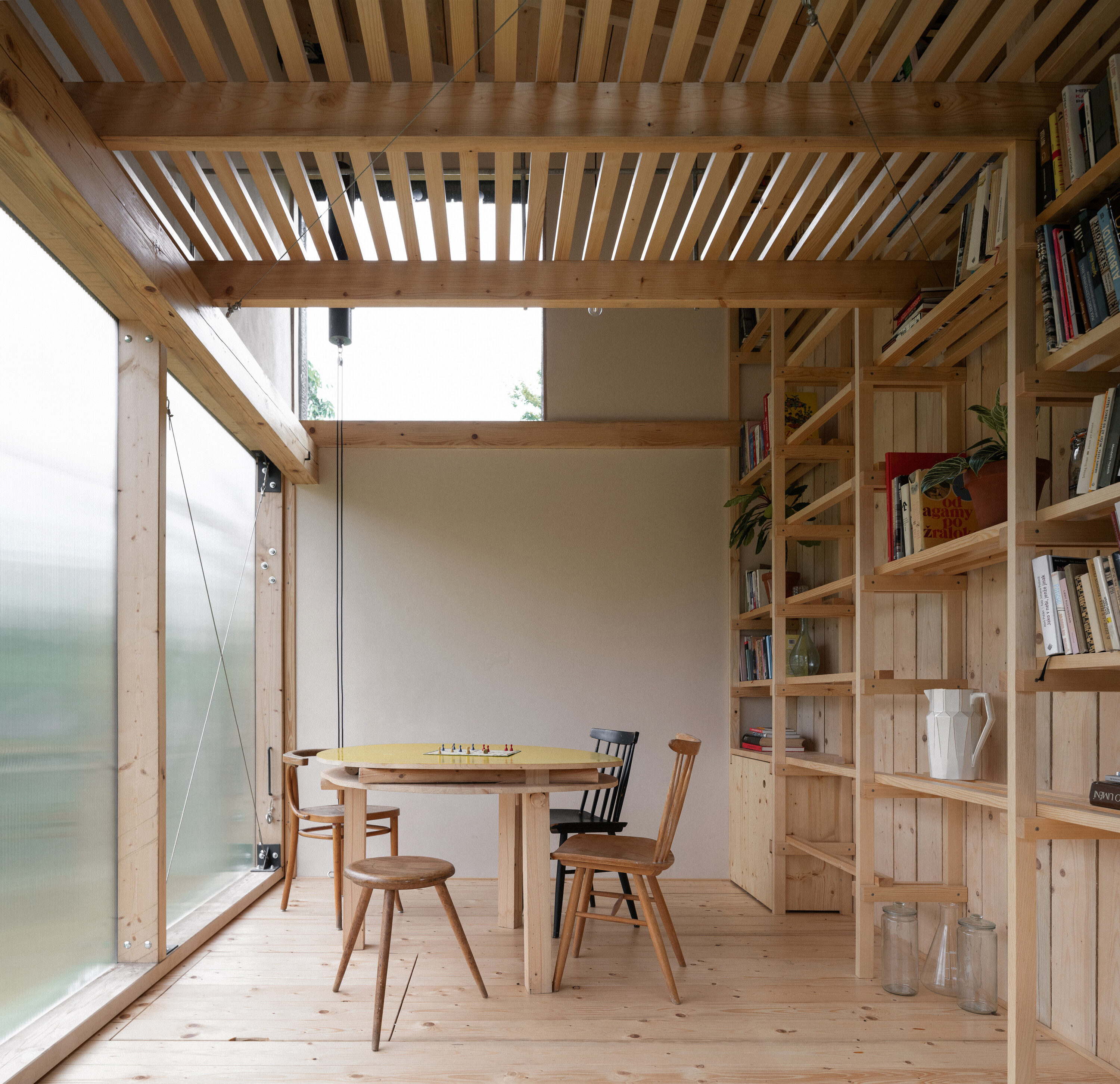
The pavilion's interior
‘When the clients are in their garden, they try to spend as much time outdoors as possible,’ say Holub and Hanus. ‘They came to us with a specific and perhaps slightly paradoxical task. They wanted a new structure on the site of the original dilapidated cottage, but at the same time, they didn't want to close off the garden.’
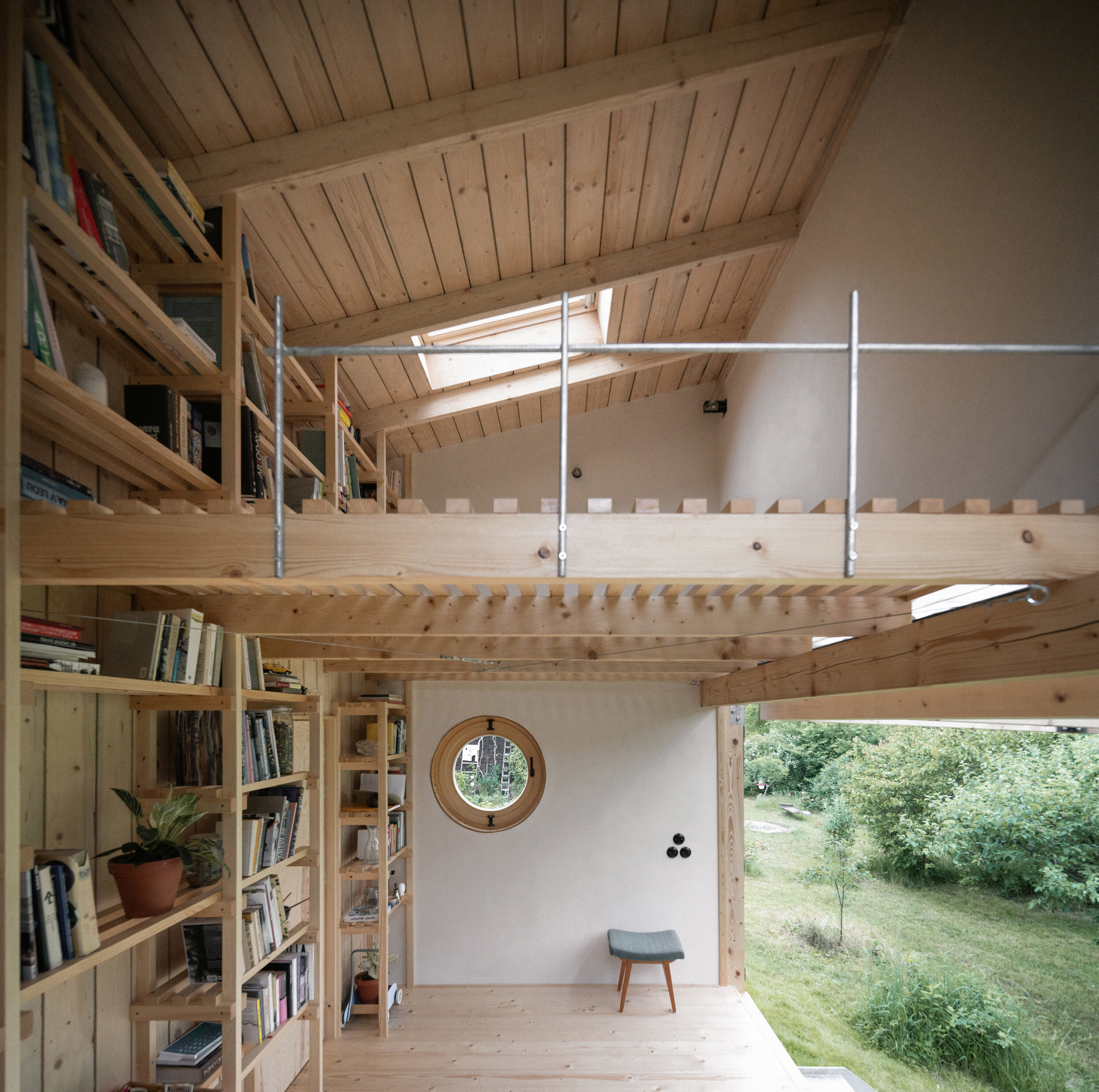
The interior has an occasional sleeping platform
The new pavilion is defined by its large, folding front panel, a mix of door, wall and window that allows the entire frontage to open up and form a shaded canopy. ‘This way, the interior seamlessly transitions to the outdoors, with the garden penetrating the building,’ the architects say. ‘This creates a kind of paraphrase of a garden loggia, which was our fundamental architectural inspiration.’
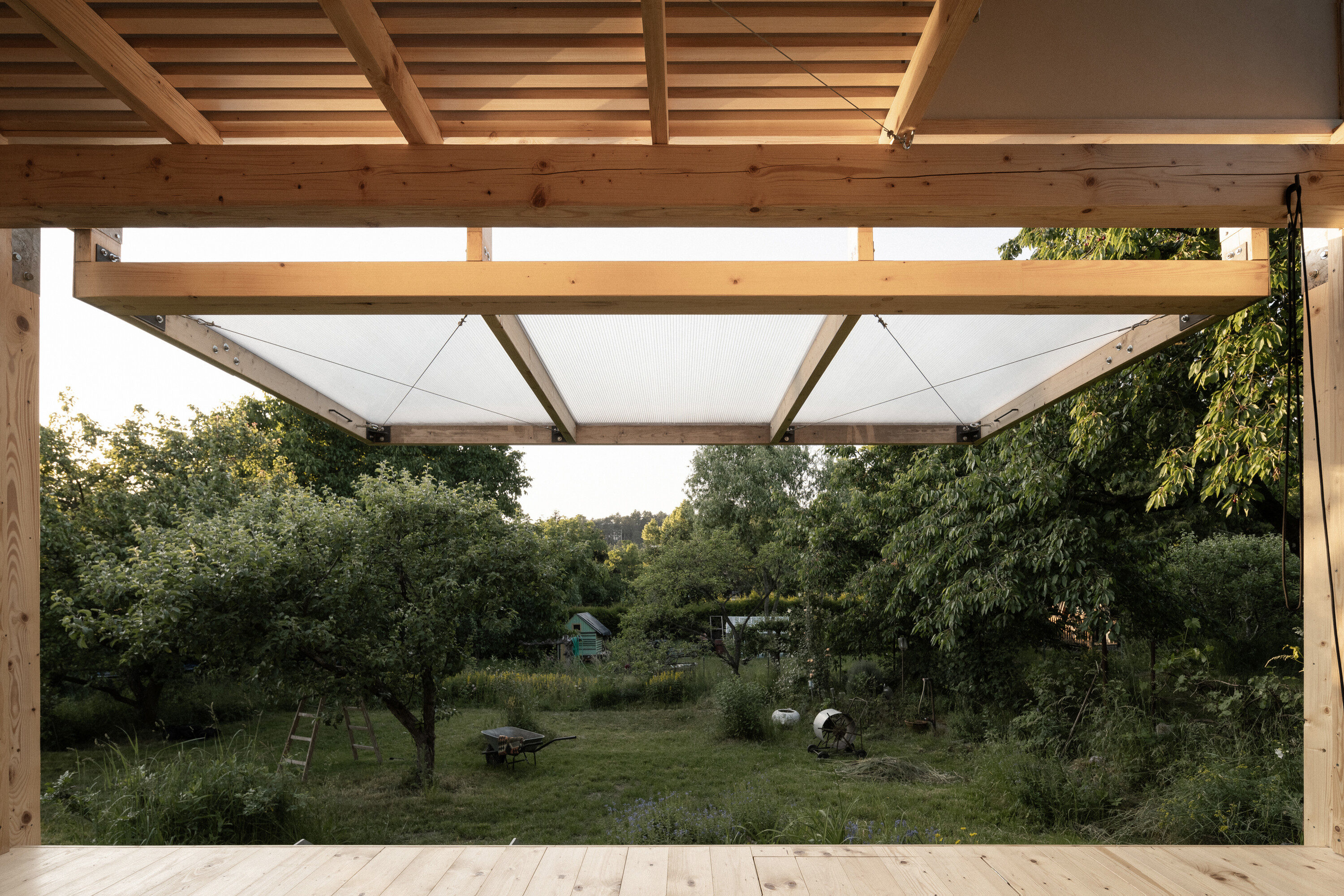
The door doubles up as a shelter
Made from timber and polycarbonate, and carefully designed with cables, pulleys and counterweights for easy operation, the wall can be opened by just one person. The rest of the façade is formed from blackened, charred timber, which stands in contrast to the light plaster and wood-lined interior.
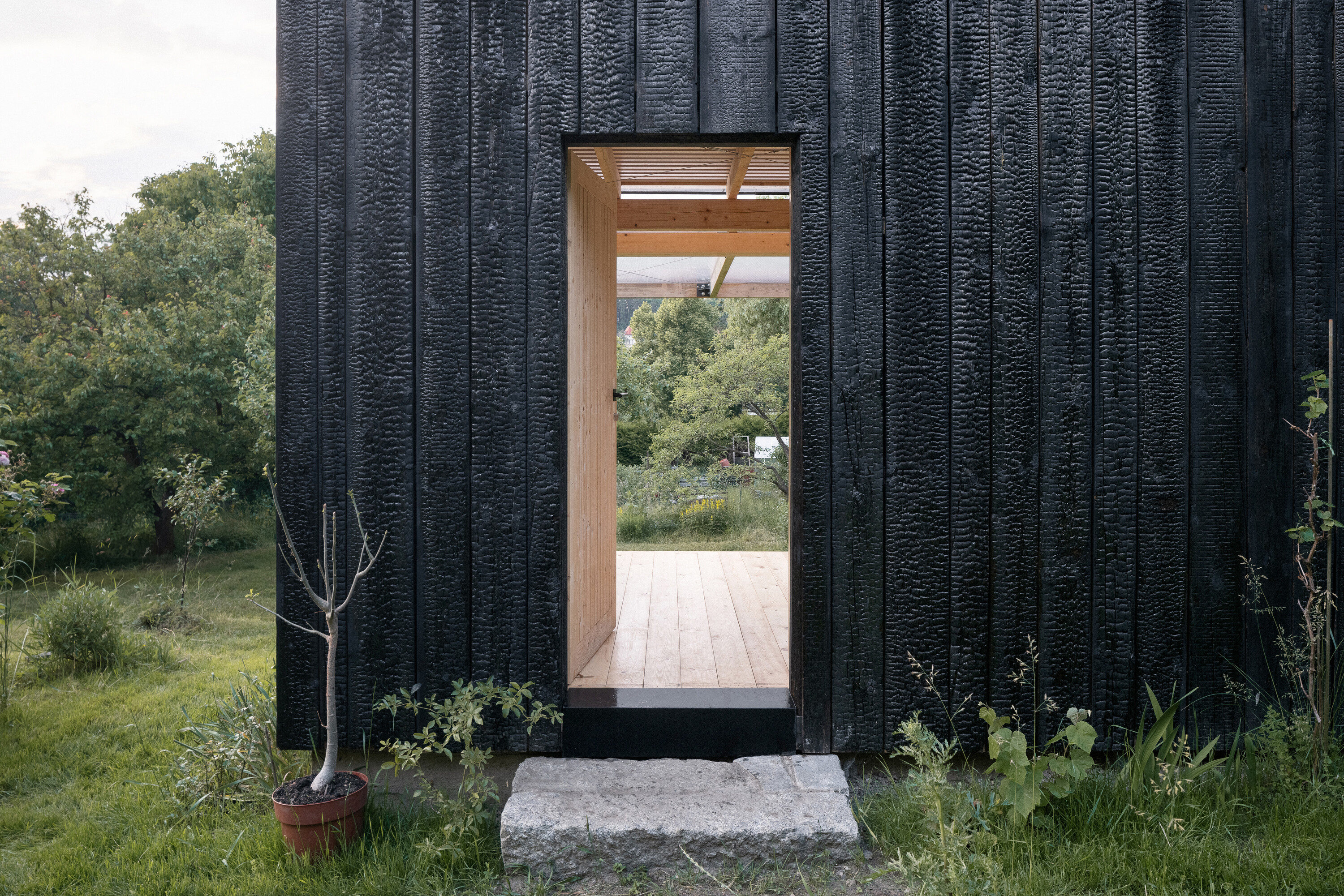
The exterior is clad in charred timber
The project was designed to sit on the foundations of the original cottage, and several other plots have surviving structures and shelters. The new pavilion adds to the idiosyncratic design language of this communal outdoor space, a garden colony close to the banks of the Vltava River.
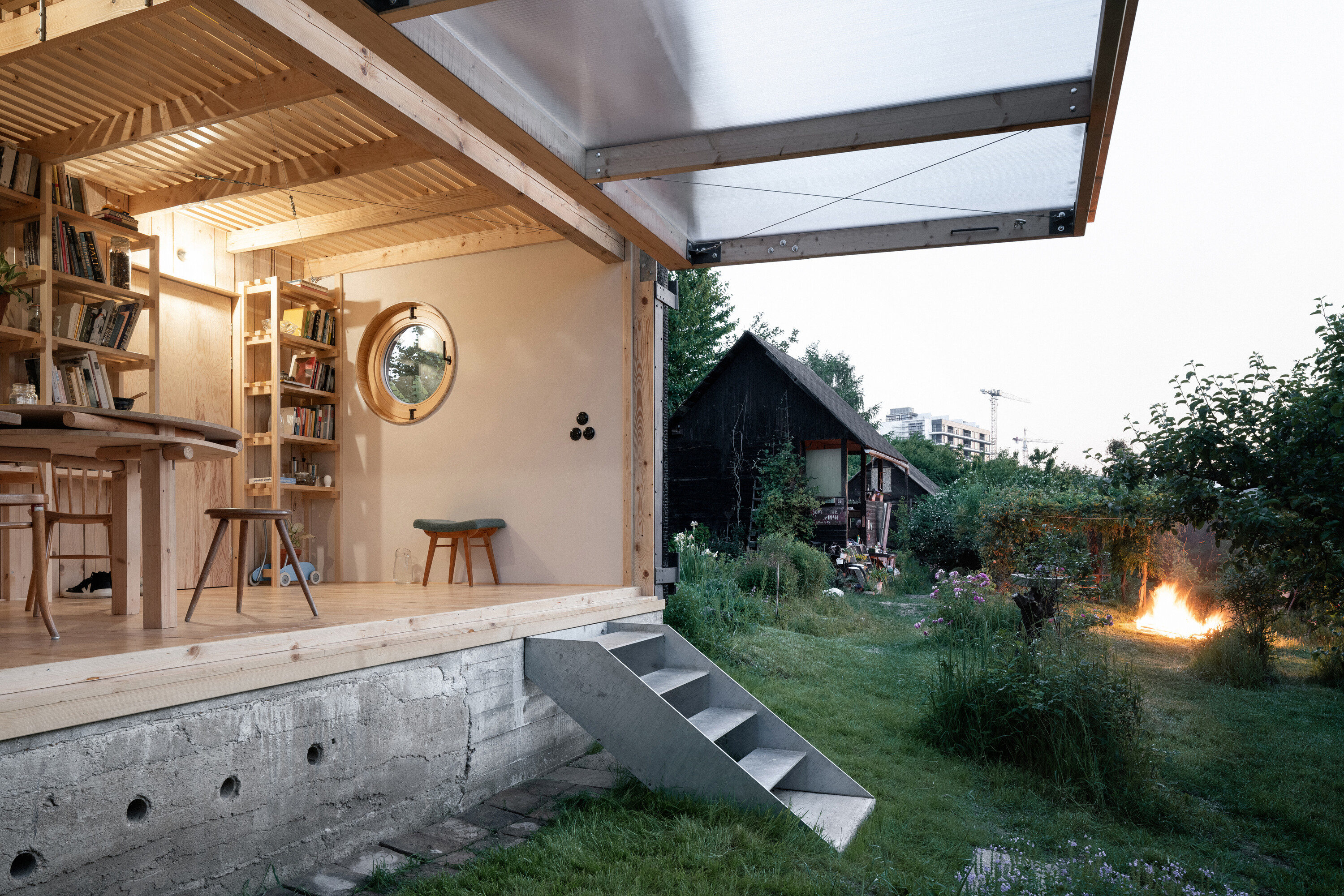
The new pavilion stands close to existing garden structures
‘We tried to incorporate the character of the surroundings into the new building, with its shou-sugi-ban wooden façade and naturally irregular structure,’ Holub and Hanus say. ‘With the shutters closed, it corresponds to the quiet objects in the vicinity.’
Wallpaper* Newsletter
Receive our daily digest of inspiration, escapism and design stories from around the world direct to your inbox.
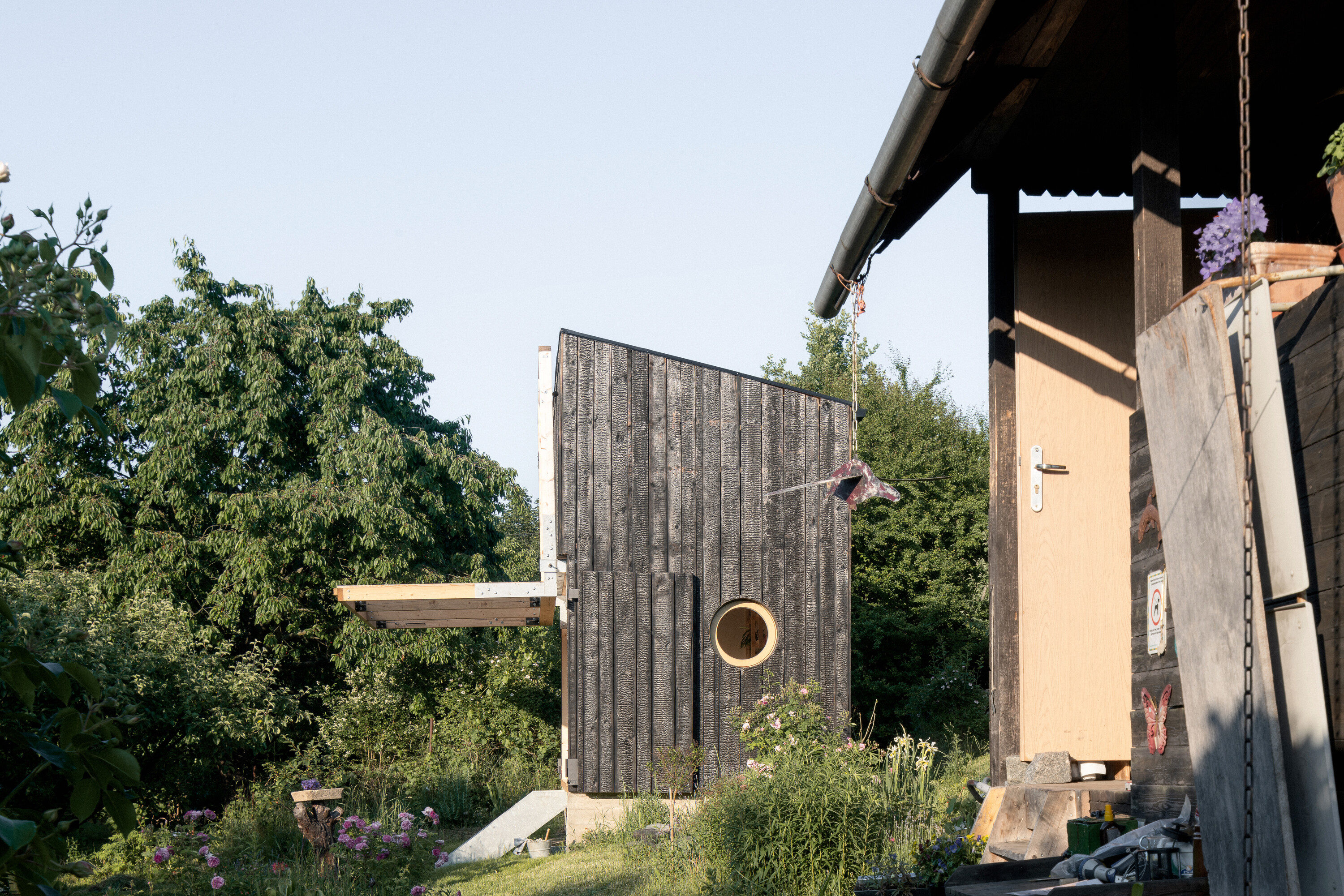
Inside, the library, ladder and mezzanine floor are all made from timber. Windows are set in three of the four façades to create a changing pattern of lighting through the day, and the large areas of translucent polycarbonate keep it bright even when the pavilion is shut up to the elements. Off grid, without any services or utilities, the one concession to contemporary technology is the rooftop photovoltaic panel, that provides basic lighting to the interior once the sun goes down.
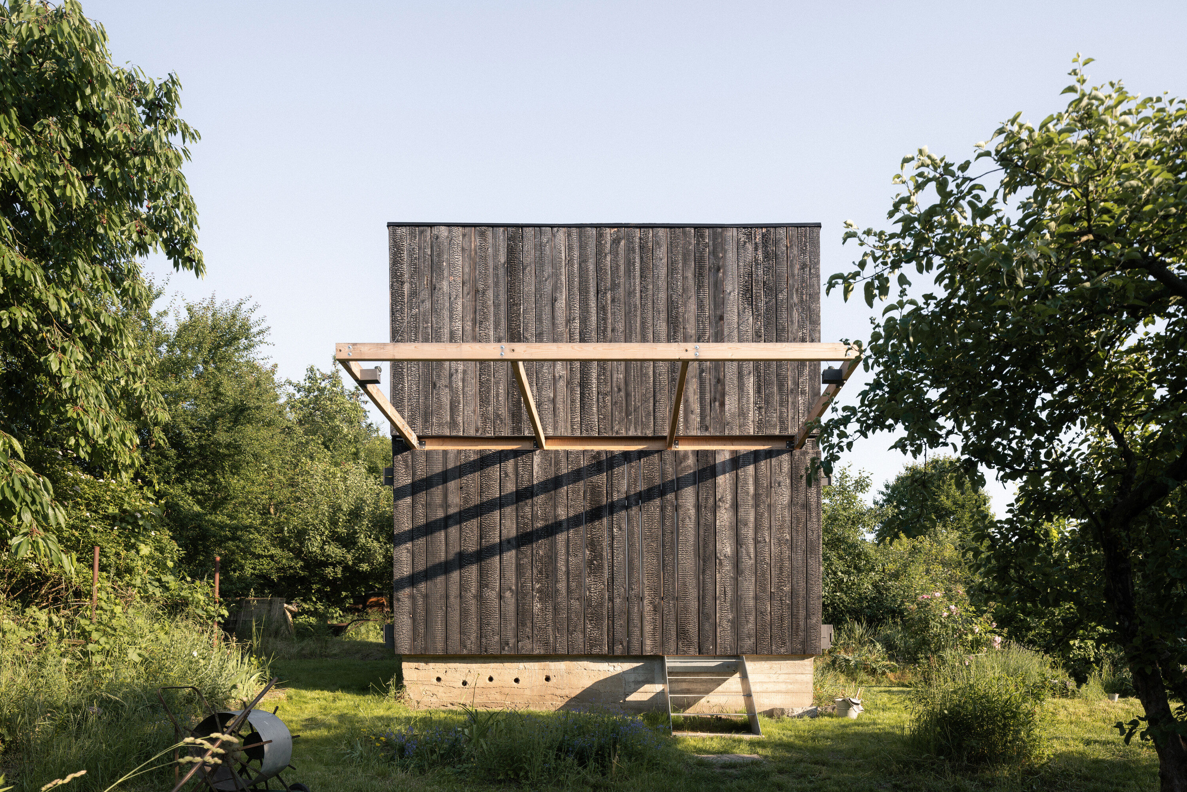
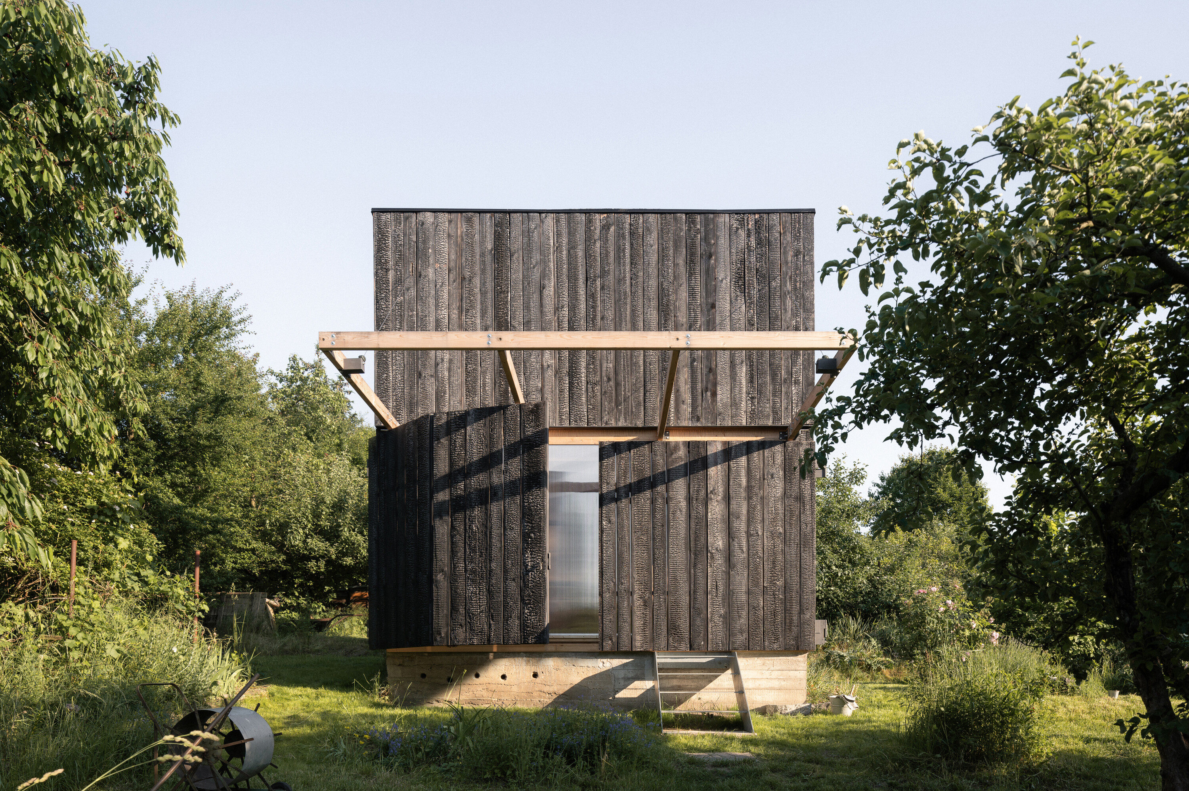
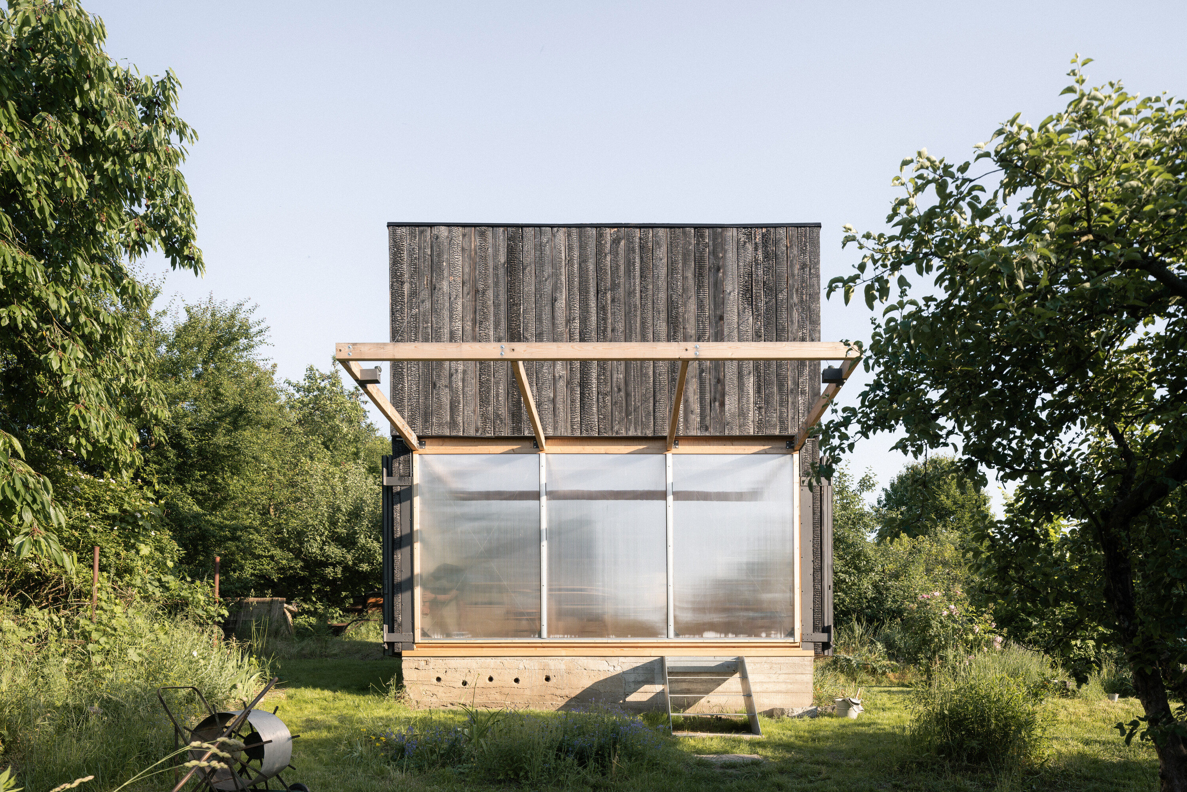
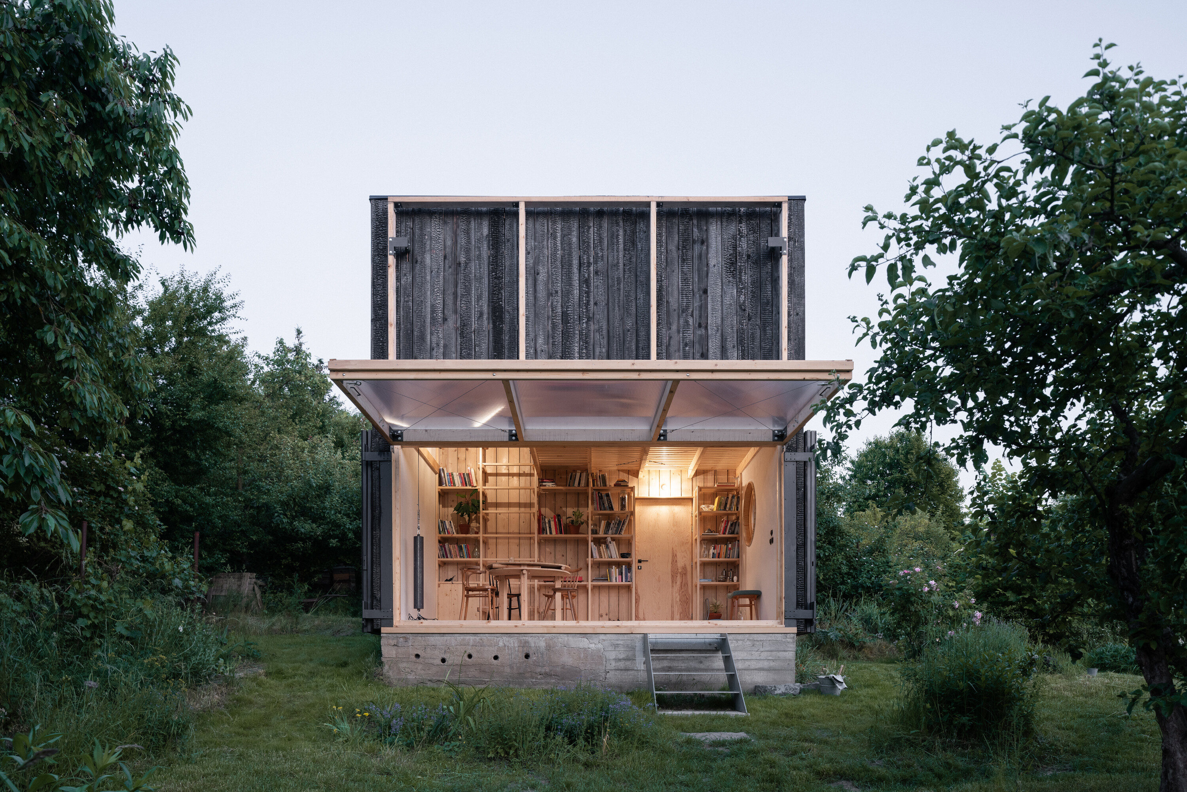
Garden Pavilion, Prague, by BYRÓ architekti
Jonathan Bell has written for Wallpaper* magazine since 1999, covering everything from architecture and transport design to books, tech and graphic design. He is now the magazine’s Transport and Technology Editor. Jonathan has written and edited 15 books, including Concept Car Design, 21st Century House, and The New Modern House. He is also the host of Wallpaper’s first podcast.
-
 Put these emerging artists on your radar
Put these emerging artists on your radarThis crop of six new talents is poised to shake up the art world. Get to know them now
By Tianna Williams
-
 Dining at Pyrá feels like a Mediterranean kiss on both cheeks
Dining at Pyrá feels like a Mediterranean kiss on both cheeksDesigned by House of Dré, this Lonsdale Road addition dishes up an enticing fusion of Greek and Spanish cooking
By Sofia de la Cruz
-
 Creased, crumpled: S/S 2025 menswear is about clothes that have ‘lived a life’
Creased, crumpled: S/S 2025 menswear is about clothes that have ‘lived a life’The S/S 2025 menswear collections see designers embrace the creased and the crumpled, conjuring a mood of laidback languor that ran through the season – captured here by photographer Steve Harnacke and stylist Nicola Neri for Wallpaper*
By Jack Moss
-
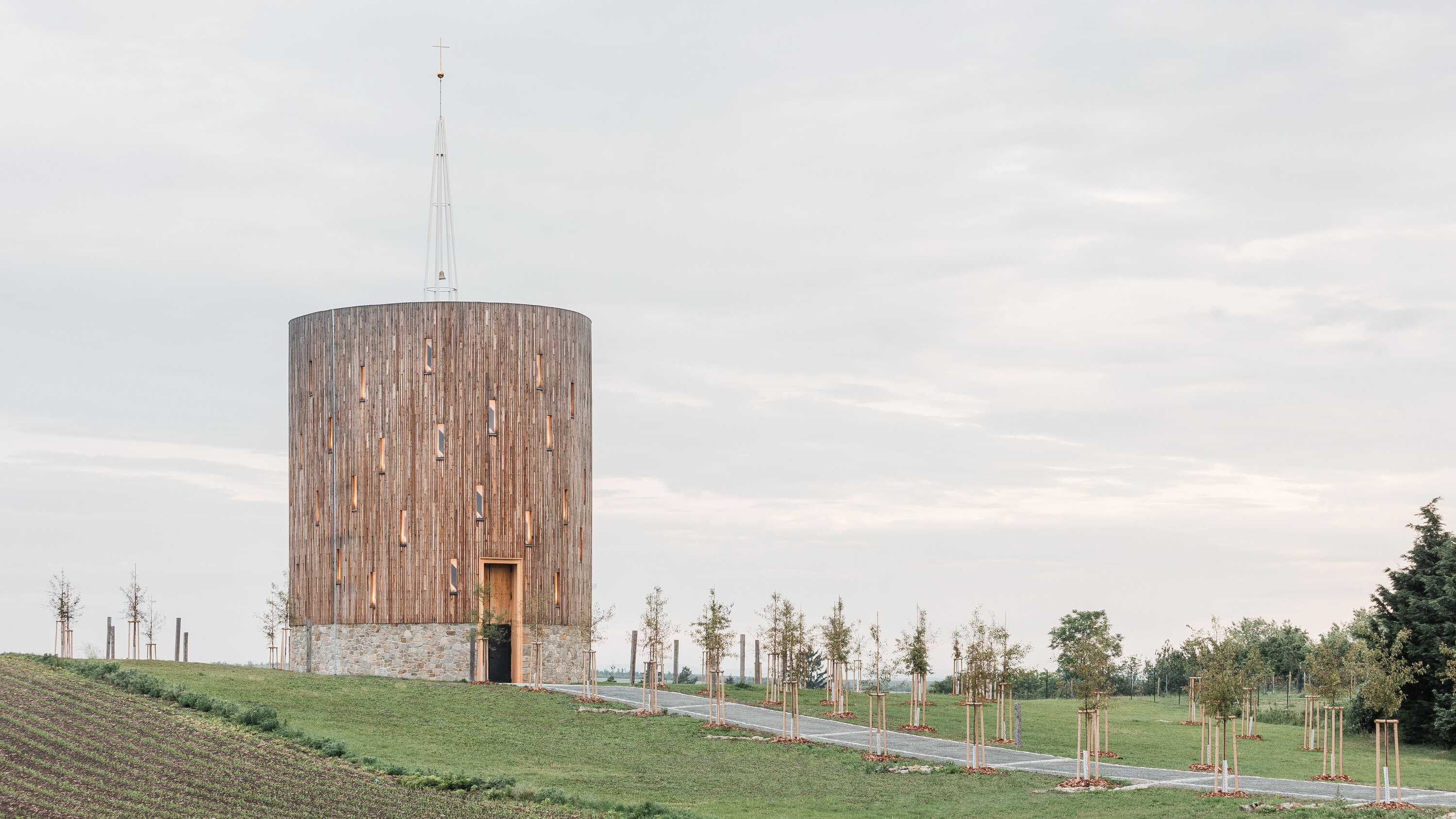 A new village chapel in the Czech Republic is rich in material and visual symbolism
A new village chapel in the Czech Republic is rich in material and visual symbolismStudio RCNKSK has completed a new chapel - the decade-long project of Our Lady of Sorrows in Nesvačilka, South Moravia
By Jonathan Bell
-
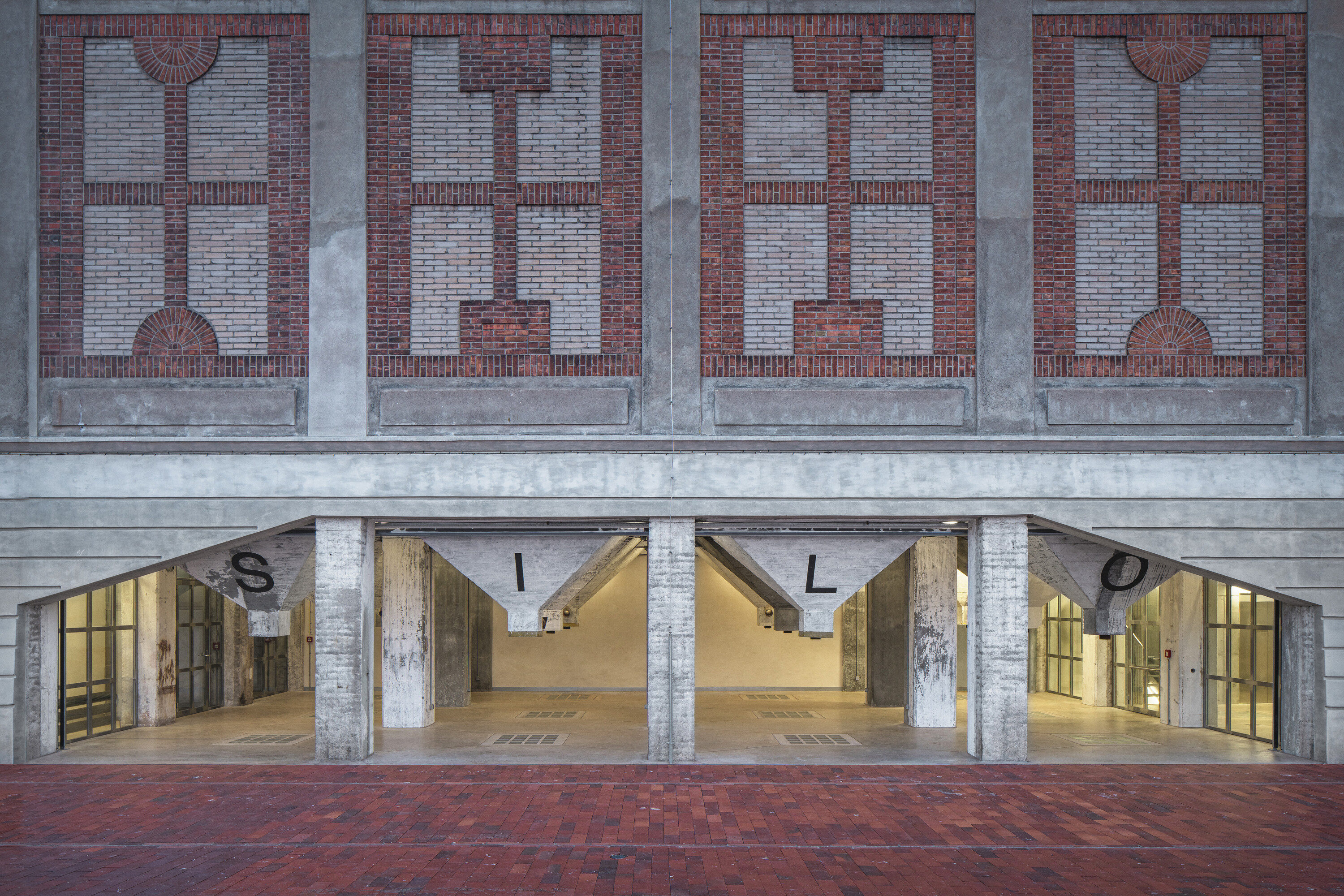 Huge Czech grain silo conversion has restoration, intervention and celebration at its heart
Huge Czech grain silo conversion has restoration, intervention and celebration at its heartGrain silo conversion Automatic Mills is a new cultural heart for the city of Pardubice by Prokš Přikryl architekti, and a skilful transformation of an important industrial building
By Jonathan Bell
-
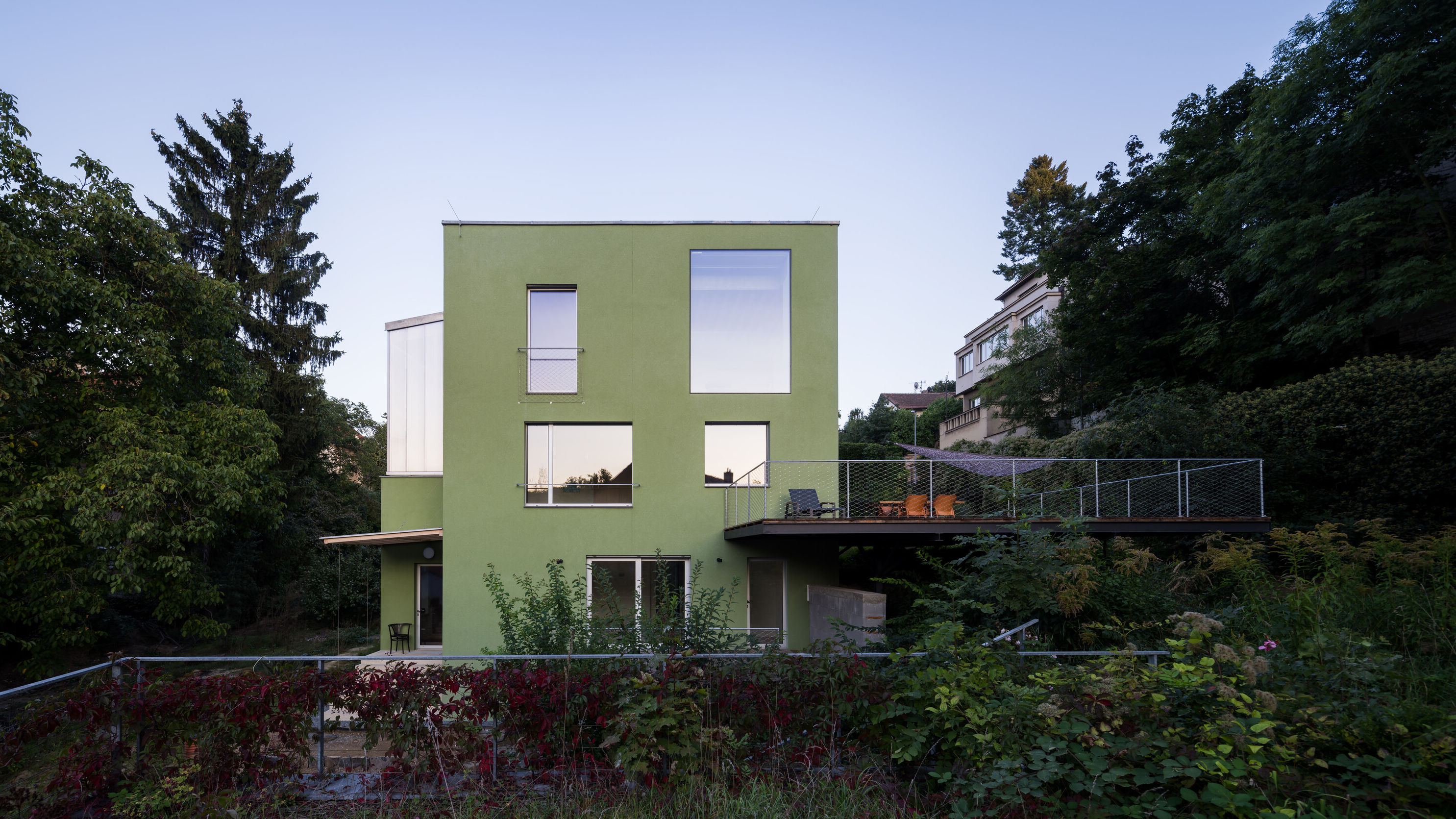 A Czech family house is enhanced by bespoke design and furniture
A Czech family house is enhanced by bespoke design and furnitureAoc Architekti has shaped a modern Czech family house around large windows and terraces to make the most of its hillside suburban site
By Jonathan Bell
-
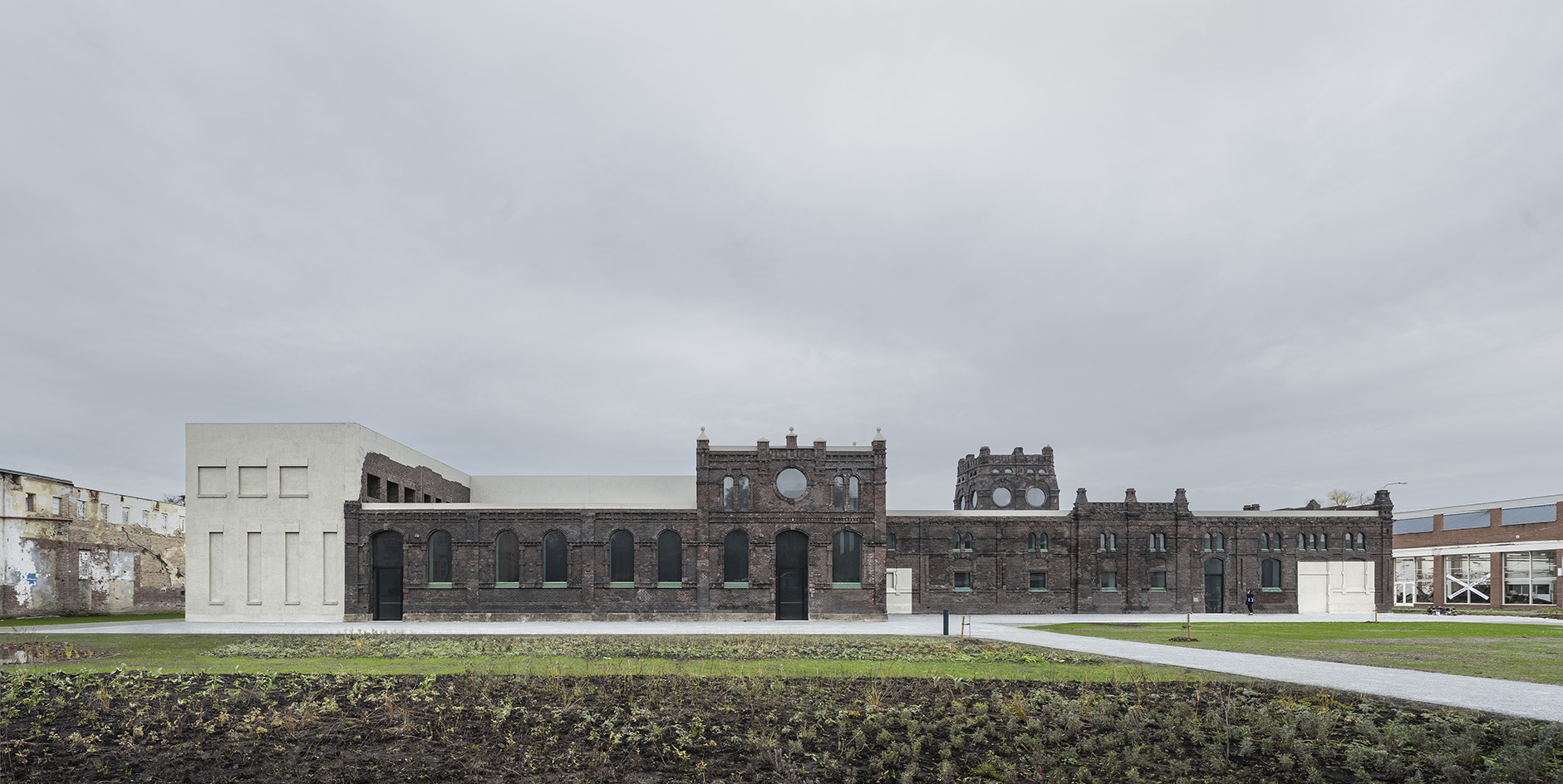 Plato in Ostrava is an art gallery on the crossroads of past and future
Plato in Ostrava is an art gallery on the crossroads of past and futurePlato Contemporary Art Gallery in Ostrava by KWK Promes is a modern rebirth celebrating a Czech building’s heritage
By Bartosz Haduch
-
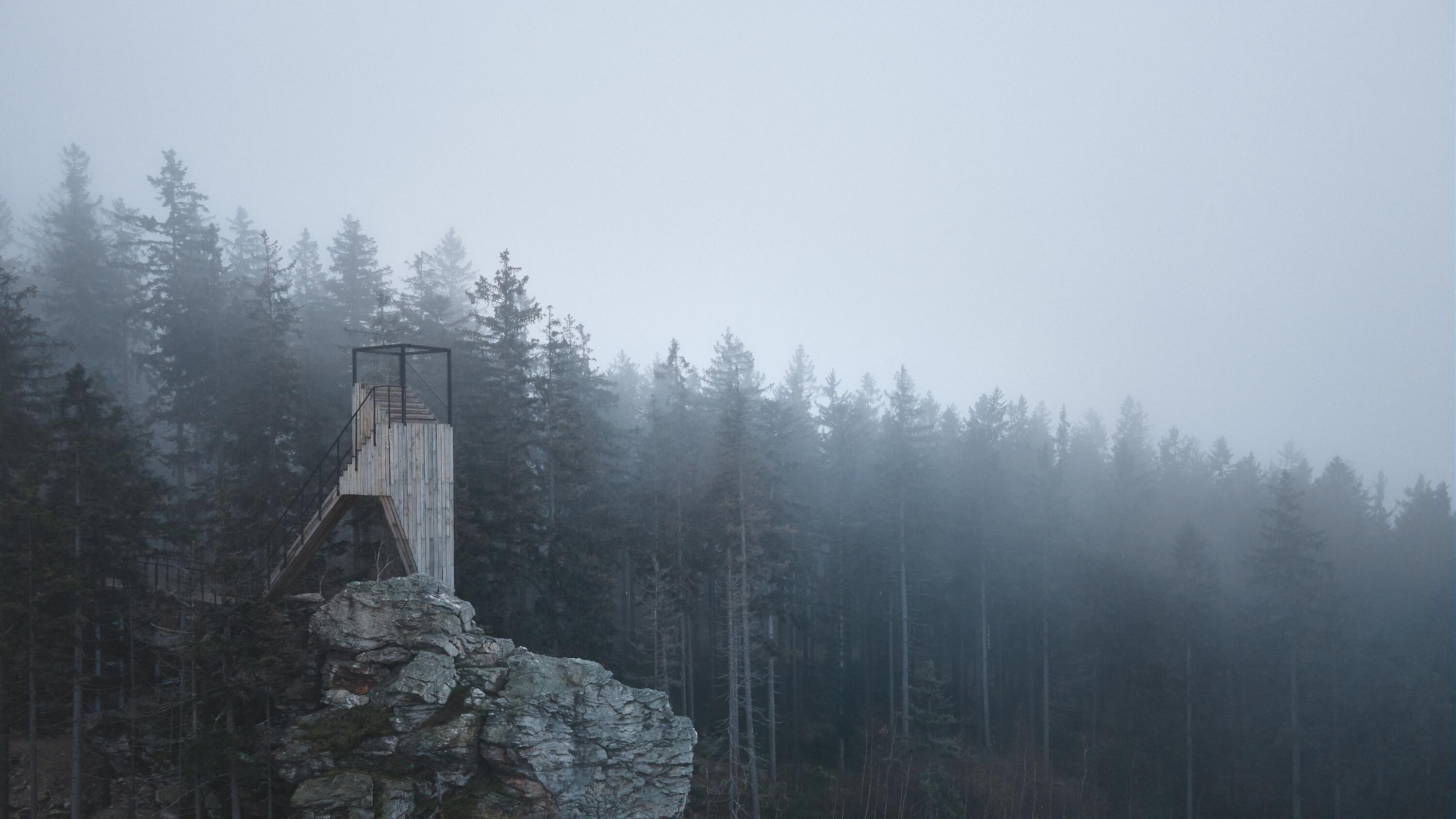 Dramatic mountain viewpoint series by Mjölk Architects celebrates Czech nature
Dramatic mountain viewpoint series by Mjölk Architects celebrates Czech natureThe Guard Patrol is Mjölk Architects’ installation of a mountain viewpoint series of four structures, created to celebrate local history and landscape
By Jonathan Bell
-
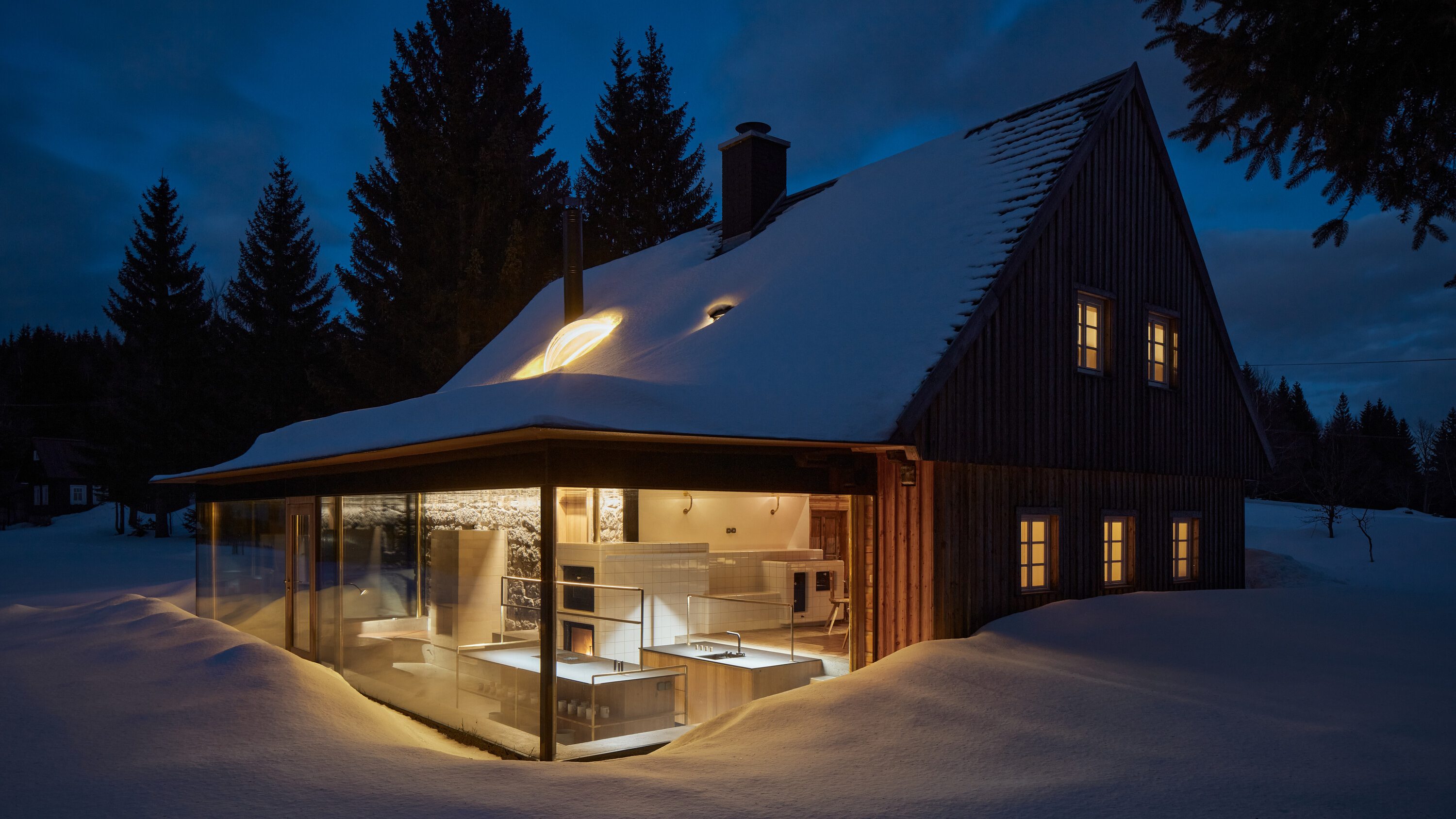 Glass Cabin is a glowing addition to an ancient cottage in a Czech Forest
Glass Cabin is a glowing addition to an ancient cottage in a Czech ForestMjölk Architects created the Glass Cabin as a mix of old and new, a masterful symphony of materials and textures
By Jonathan Bell
-
 ODDO Architects, Vietnam + Czech Republic: Wallpaper* Architects’ Directory 2022
ODDO Architects, Vietnam + Czech Republic: Wallpaper* Architects’ Directory 2022Wallpaper* Architects’ Directory is our annual round-up of exciting emerging architecture studios. ODDO from Vietnam and the Czech Republic is the newest addition to our 2022 list, with this urban Vietnamese house
By Martha Elliott
-
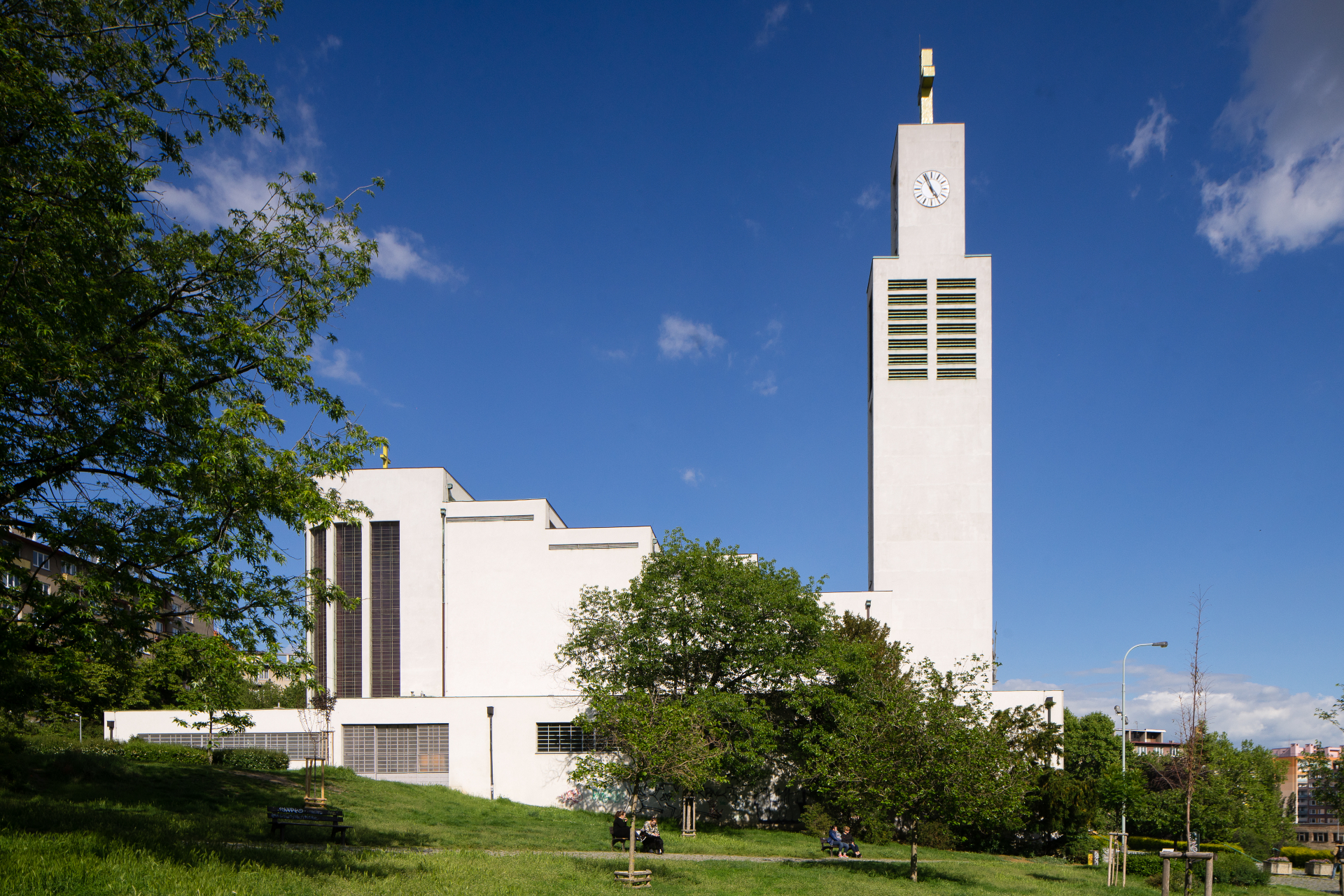 Explore Prague with this modernist architecture map
Explore Prague with this modernist architecture mapModern Prague Map is a finely crafted guide that celebrates 20th century buildings across the Czech Republic's capital
By Ellie Stathaki