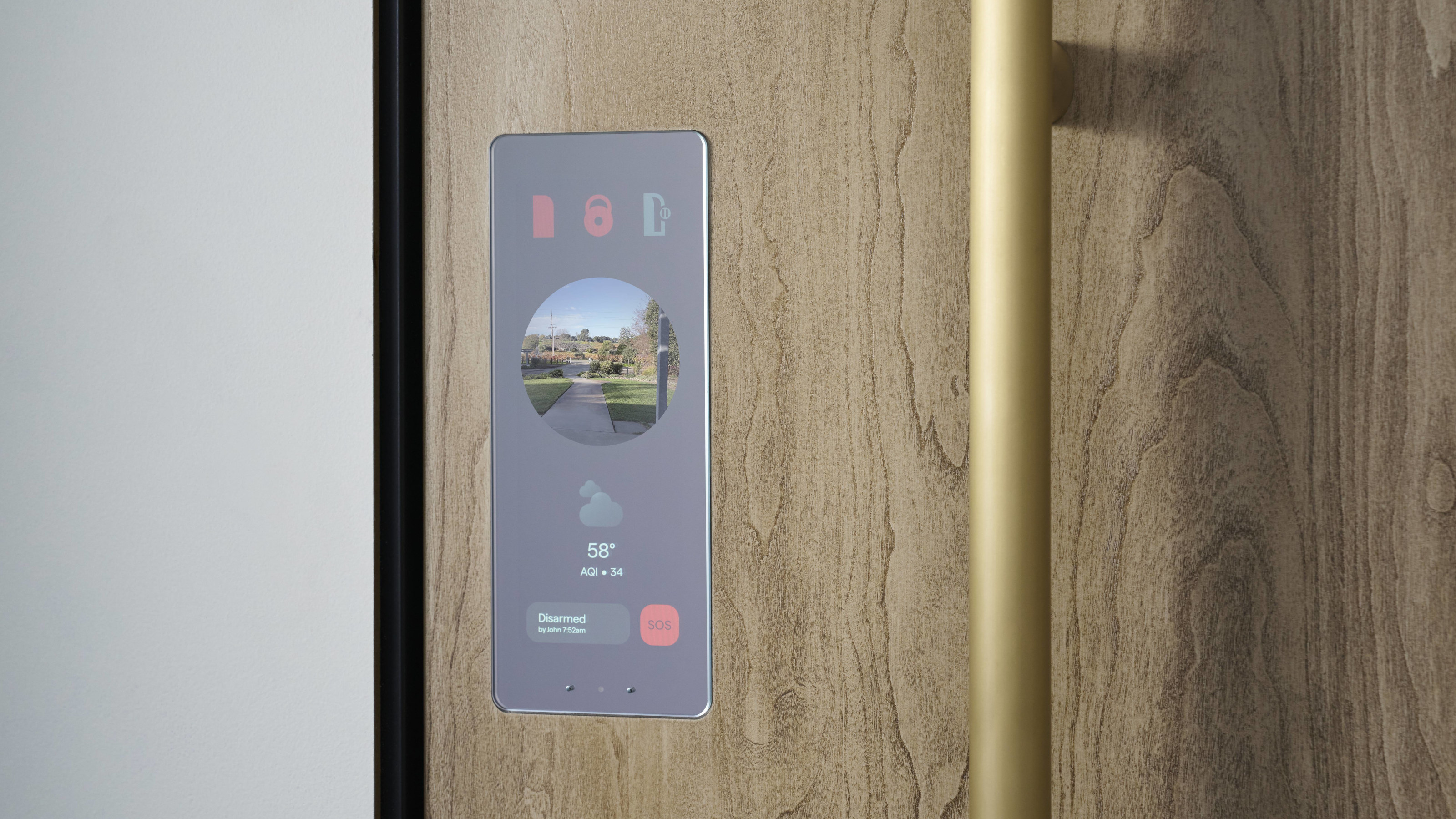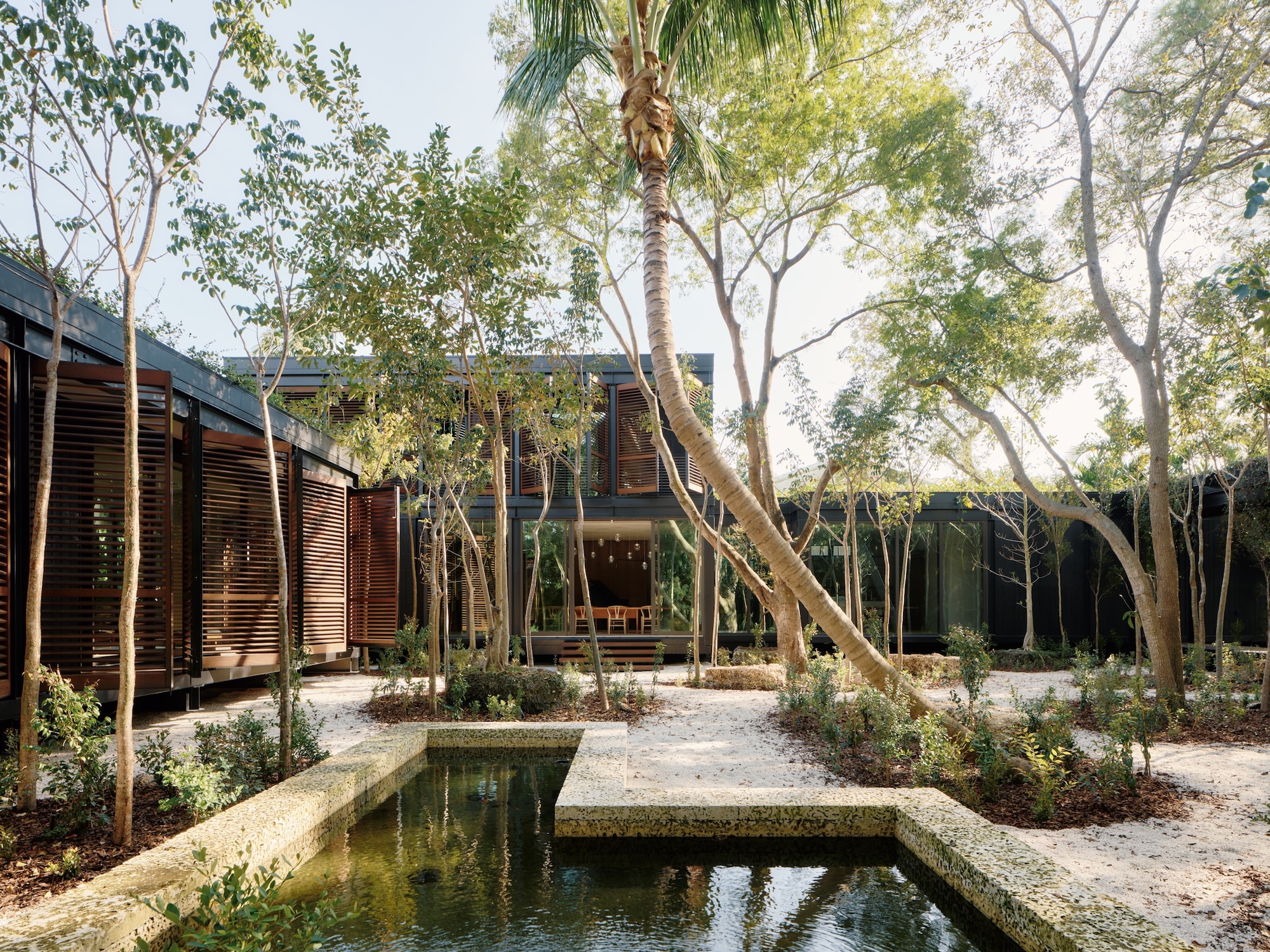Step inside this Sag Harbor house, where strategic views ‘blow everyone’s mind’
Meadowlark, a Sag Harbor house by Garnett.DePasquale, becomes a dreamy family countryside retreat through a series of strategic, minimalist moves

This subtly minimalist Sag Harbor house was born out of serendipity. The clients were looking for a practice to build their holiday retreat in the dynamic town close to the Hamptons. They were introduced to architect Peter DePasquale of Garnett.DePasquale Projects, and hearing he had worked with Tod Williams Billie Tsien Architects for years earlier in his career - a studio familiar to them and which they admired - everything clicked into place.

Garnett.DePasquale Sag Harbor house
The couple commissioned the bourgeoining young studio, founded by Pete and his wife Becky Garnett, off the back of this connection, and the trust it brought. They were not wrong to do so. The resulting elegant home, titled Meadowlark, is proof of that.

The house took four years to complete, and 'started with something that looked like a faux whaling museum,' DePasquale says. The design naturally evolved from there, and developed into the final iteration - a single, large box, clad in stained cedar and nodding to minimalist and modernist architecture, infused with its authors' warm sensitivity and contemporary sensibilities.

The brief asked for a four-bedroom, two-bathroom house, placed in a relatively tight plot, but that didn't stop the dynamic architecture pair. 'There was a lot of investigation into how stairs could work, how we could make the floor plates make sense,' Garnett says

Privacy was a key requirement for the clients too, and responding to that the architects crafted a more opaque, 'quiet' facade towards the street side, which opens up to the garden and swimming pool towards the rear. This openness bring the interior at one with the outdoors effortlessly at any hour of the day, but it can be tempered with floor to ceiling curtains if needed.

This series of simple yet impactful moves defines the pared down, gentle nature of Meadowlark. Colour softens the minimalism inside, with green hues added through different elements throughout the ground level.

At the same time, carefully framed vistas, both through the interiors and out towards the greenery, are what make this the dreamy, but also highly functional countryside retreat that this Sag Harbor house is. 'Pete’s focus was on orienting and reorienting one’s views,' Garnett says. 'It blows everyone’s mind.'
Receive our daily digest of inspiration, escapism and design stories from around the world direct to your inbox.

Ellie Stathaki is the Architecture & Environment Director at Wallpaper*. She trained as an architect at the Aristotle University of Thessaloniki in Greece and studied architectural history at the Bartlett in London. Now an established journalist, she has been a member of the Wallpaper* team since 2006, visiting buildings across the globe and interviewing leading architects such as Tadao Ando and Rem Koolhaas. Ellie has also taken part in judging panels, moderated events, curated shows and contributed in books, such as The Contemporary House (Thames & Hudson, 2018), Glenn Sestig Architecture Diary (2020) and House London (2022).
-
 Sculptor Woody De Othello paints a Miami museum red for a show that ‘almost hugs you’
Sculptor Woody De Othello paints a Miami museum red for a show that ‘almost hugs you’The Miami-born, California-based artist opens his first museum exhibition in his hometown as an experiential journey through life and lifeless objects
-
 Alpine A390 GT: French, fast and fun. A sporting EV with a real sense of occasion
Alpine A390 GT: French, fast and fun. A sporting EV with a real sense of occasionAlpine doubles down on its fast electric credentials with the A390 GT, the French performance brand’s largest car to date
-
 Forget smart homes, Doma's 'intelligent' doors open at the sight of a familiar face
Forget smart homes, Doma's 'intelligent' doors open at the sight of a familiar faceYves Béhar and Jason Johnson have founded Doma, a tech start-up dedicated to seamlessly integrating tech into your daily life
-
 Step inside this resilient, river-facing cabin for a life with ‘less stuff’
Step inside this resilient, river-facing cabin for a life with ‘less stuff’A tough little cabin designed by architects Wittman Estes, with a big view of the Pacific Northwest's Wenatchee River, is the perfect cosy retreat
-
 Remembering Robert A.M. Stern, an architect who discovered possibility in the past
Remembering Robert A.M. Stern, an architect who discovered possibility in the pastIt's easy to dismiss the late architect as a traditionalist. But Stern was, in fact, a design rebel whose buildings were as distinctly grand and buttoned-up as his chalk-striped suits
-
 Own an early John Lautner, perched in LA’s Echo Park hills
Own an early John Lautner, perched in LA’s Echo Park hillsThe restored and updated Jules Salkin Residence by John Lautner is a unique piece of Californian design heritage, an early private house by the Frank Lloyd Wright acolyte that points to his future iconic status
-
 The Stahl House – an icon of mid-century modernism – is for sale in Los Angeles
The Stahl House – an icon of mid-century modernism – is for sale in Los AngelesAfter 65 years in the hands of the same family, the home, also known as Case Study House #22, has been listed for $25 million
-
 Houston's Ismaili Centre is the most dazzling new building in America. Here's a look inside
Houston's Ismaili Centre is the most dazzling new building in America. Here's a look insideLondon-based architect Farshid Moussavi designed a new building open to all – and in the process, has created a gleaming new monument
-
 Frank Lloyd Wright’s Fountainhead will be opened to the public for the first time
Frank Lloyd Wright’s Fountainhead will be opened to the public for the first timeThe home, a defining example of the architect’s vision for American design, has been acquired by the Mississippi Museum of Art, which will open it to the public, giving visitors the chance to experience Frank Lloyd Wright’s genius firsthand
-
 Clad in terracotta, these new Williamsburg homes blend loft living and an organic feel
Clad in terracotta, these new Williamsburg homes blend loft living and an organic feelThe Williamsburg homes inside 103 Grand Street, designed by Brooklyn-based architects Of Possible, bring together elegant interiors and dramatic outdoor space in a slick, stacked volume
-
 This ethereal Miami residence sprouted out of a wild, jungle-like garden
This ethereal Miami residence sprouted out of a wild, jungle-like gardenA Miami couple tapped local firm Brillhart Architecture to design them a house that merged Florida vernacular, Paul Rudolph and 'too many plants to count’