Step inside this Sag Harbor house, where strategic views ‘blow everyone’s mind’
Meadowlark, a Sag Harbor house by Garnett.DePasquale, becomes a dreamy family countryside retreat through a series of strategic, minimalist moves

This subtly minimalist Sag Harbor house was born out of serendipity. The clients were looking for a practice to build their holiday retreat in the dynamic town close to the Hamptons. They were introduced to architect Peter DePasquale of Garnett.DePasquale Projects, and hearing he had worked with Tod Williams Billie Tsien Architects for years earlier in his career - a studio familiar to them and which they admired - everything clicked into place.

Garnett.DePasquale Sag Harbor house
The couple commissioned the bourgeoining young studio, founded by Pete and his wife Becky Garnett, off the back of this connection, and the trust it brought. They were not wrong to do so. The resulting elegant home, titled Meadowlark, is proof of that.

The house took four years to complete, and 'started with something that looked like a faux whaling museum,' DePasquale says. The design naturally evolved from there, and developed into the final iteration - a single, large box, clad in stained cedar and nodding to minimalist and modernist architecture, infused with its authors' warm sensitivity and contemporary sensibilities.

The brief asked for a four-bedroom, two-bathroom house, placed in a relatively tight plot, but that didn't stop the dynamic architecture pair. 'There was a lot of investigation into how stairs could work, how we could make the floor plates make sense,' Garnett says

Privacy was a key requirement for the clients too, and responding to that the architects crafted a more opaque, 'quiet' facade towards the street side, which opens up to the garden and swimming pool towards the rear. This openness bring the interior at one with the outdoors effortlessly at any hour of the day, but it can be tempered with floor to ceiling curtains if needed.

This series of simple yet impactful moves defines the pared down, gentle nature of Meadowlark. Colour softens the minimalism inside, with green hues added through different elements throughout the ground level.

At the same time, carefully framed vistas, both through the interiors and out towards the greenery, are what make this the dreamy, but also highly functional countryside retreat that this Sag Harbor house is. 'Pete’s focus was on orienting and reorienting one’s views,' Garnett says. 'It blows everyone’s mind.'
Receive our daily digest of inspiration, escapism and design stories from around the world direct to your inbox.

Ellie Stathaki is the Architecture & Environment Director at Wallpaper*. She trained as an architect at the Aristotle University of Thessaloniki in Greece and studied architectural history at the Bartlett in London. Now an established journalist, she has been a member of the Wallpaper* team since 2006, visiting buildings across the globe and interviewing leading architects such as Tadao Ando and Rem Koolhaas. Ellie has also taken part in judging panels, moderated events, curated shows and contributed in books, such as The Contemporary House (Thames & Hudson, 2018), Glenn Sestig Architecture Diary (2020) and House London (2022).
-
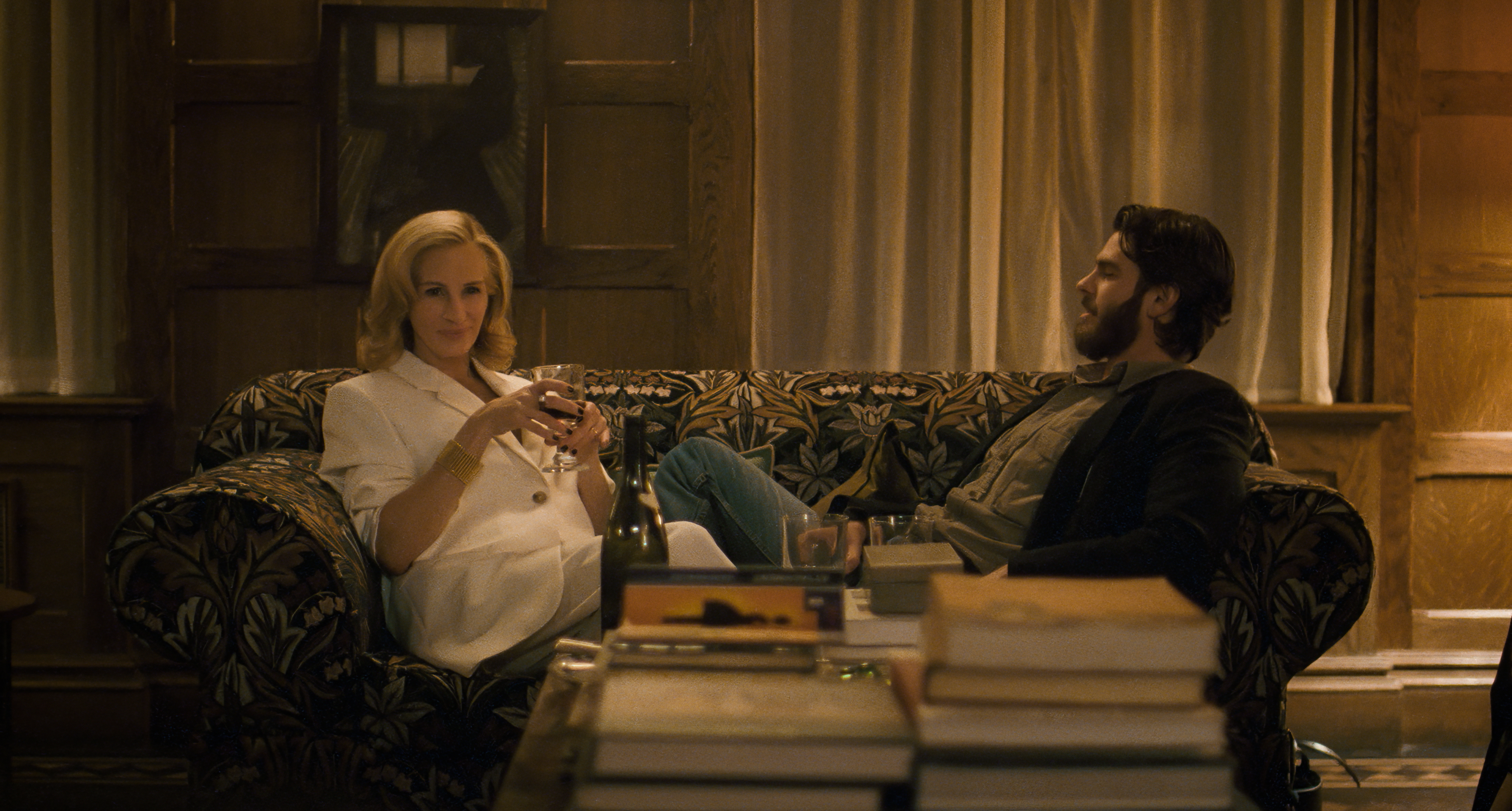 Designing Luca Guadagnino’s ‘After the Hunt’: ‘sets like these are a gift to actors’
Designing Luca Guadagnino’s ‘After the Hunt’: ‘sets like these are a gift to actors’Production designer Stefano Baisi tells Wallpaper* about creating a multilayered visual universe that both faithfully recreates the film's Yale setting and helps enhance each character's story
-
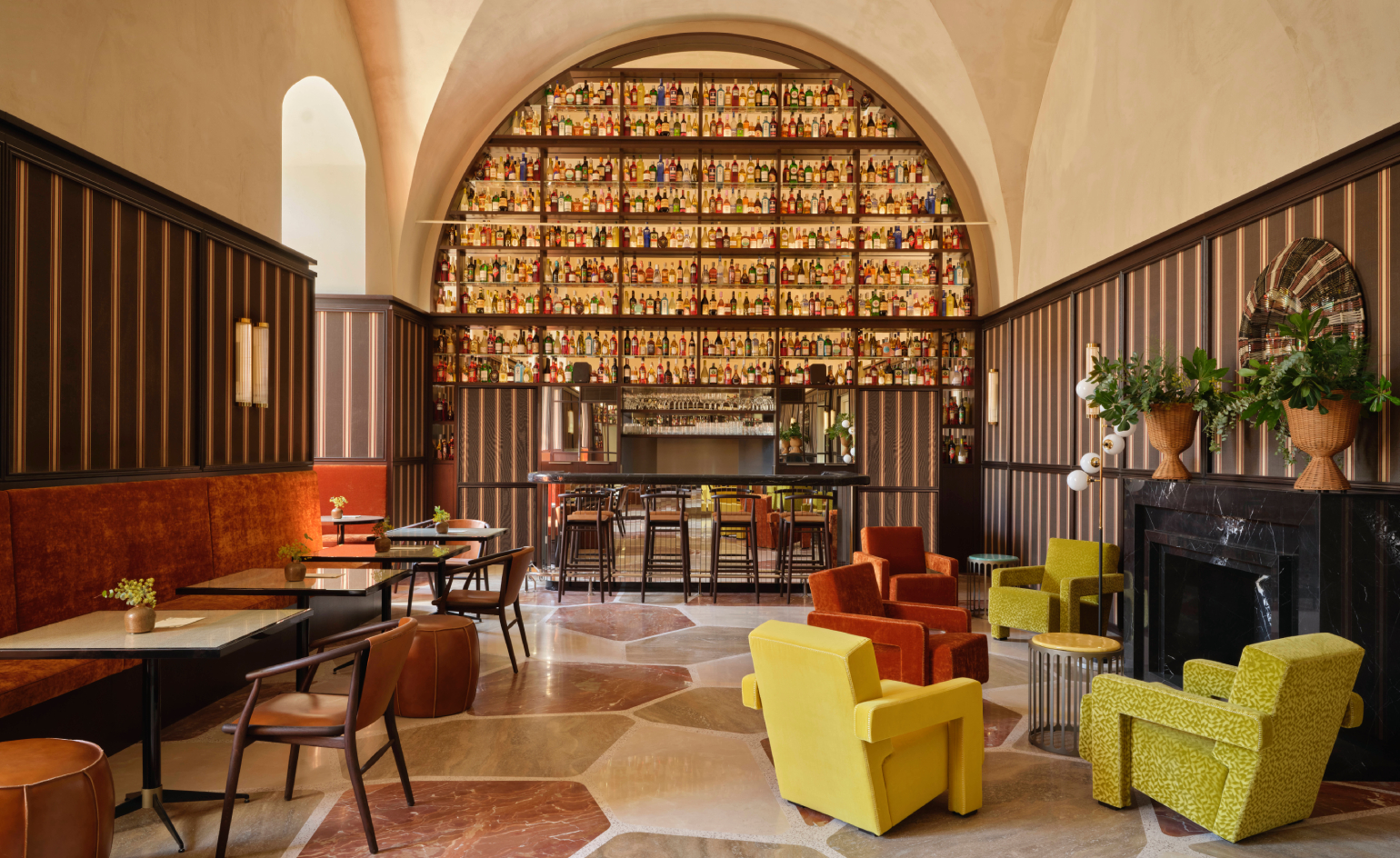 Mediterranean dreams come true at this radiant Puglian hotel
Mediterranean dreams come true at this radiant Puglian hotelA former convent has been converted into Vista Ostuni, a plush bolthole inspired by the landscape and heritage of the Puglia region
-
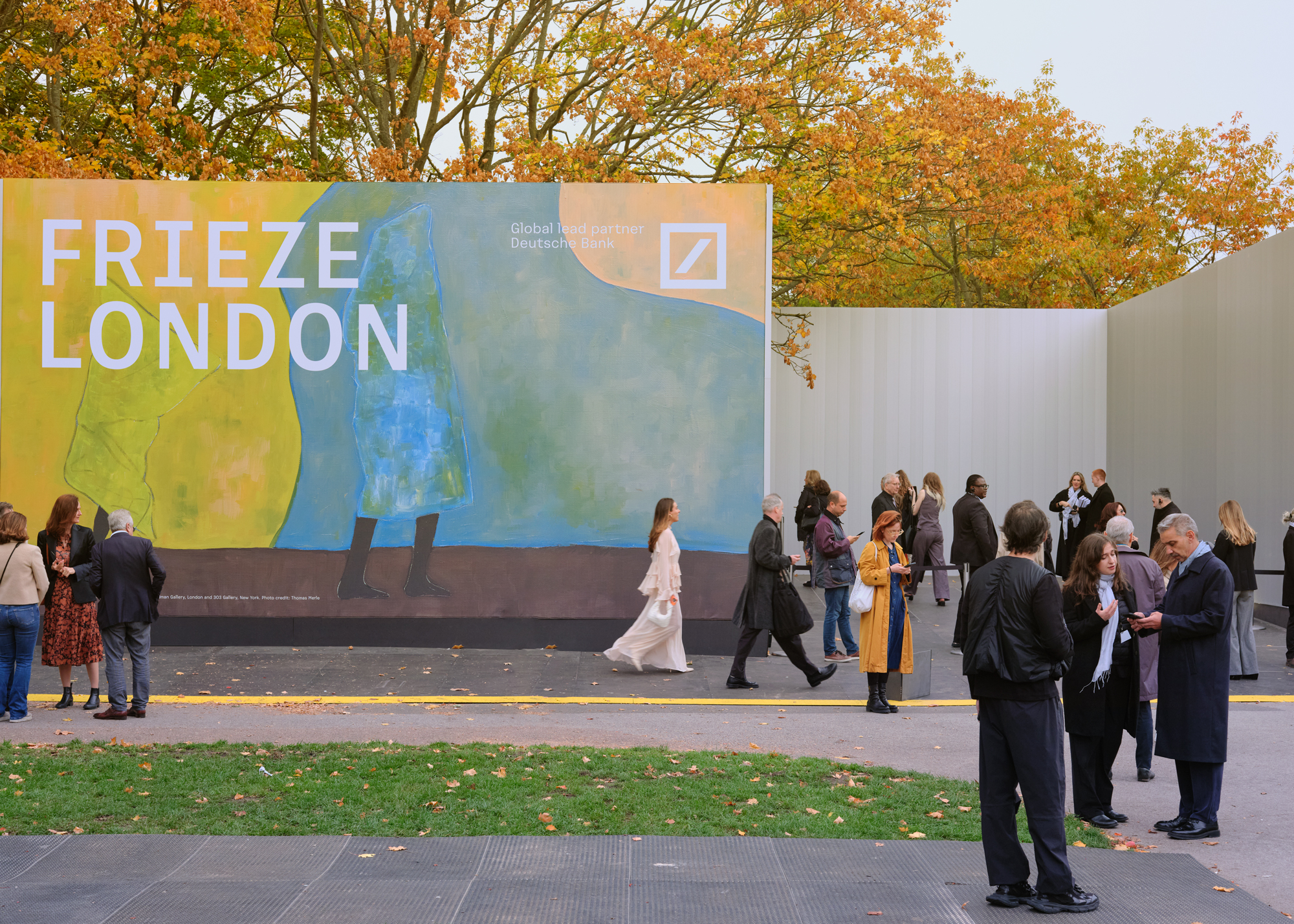 The architectural innovation hidden in plain sight at Frieze London 2025
The architectural innovation hidden in plain sight at Frieze London 2025The 2025 Frieze entrance pavilions launch this week alongside the art fair, showcasing a brand-new, modular building system set to shake up the architecture of large-scale events
-
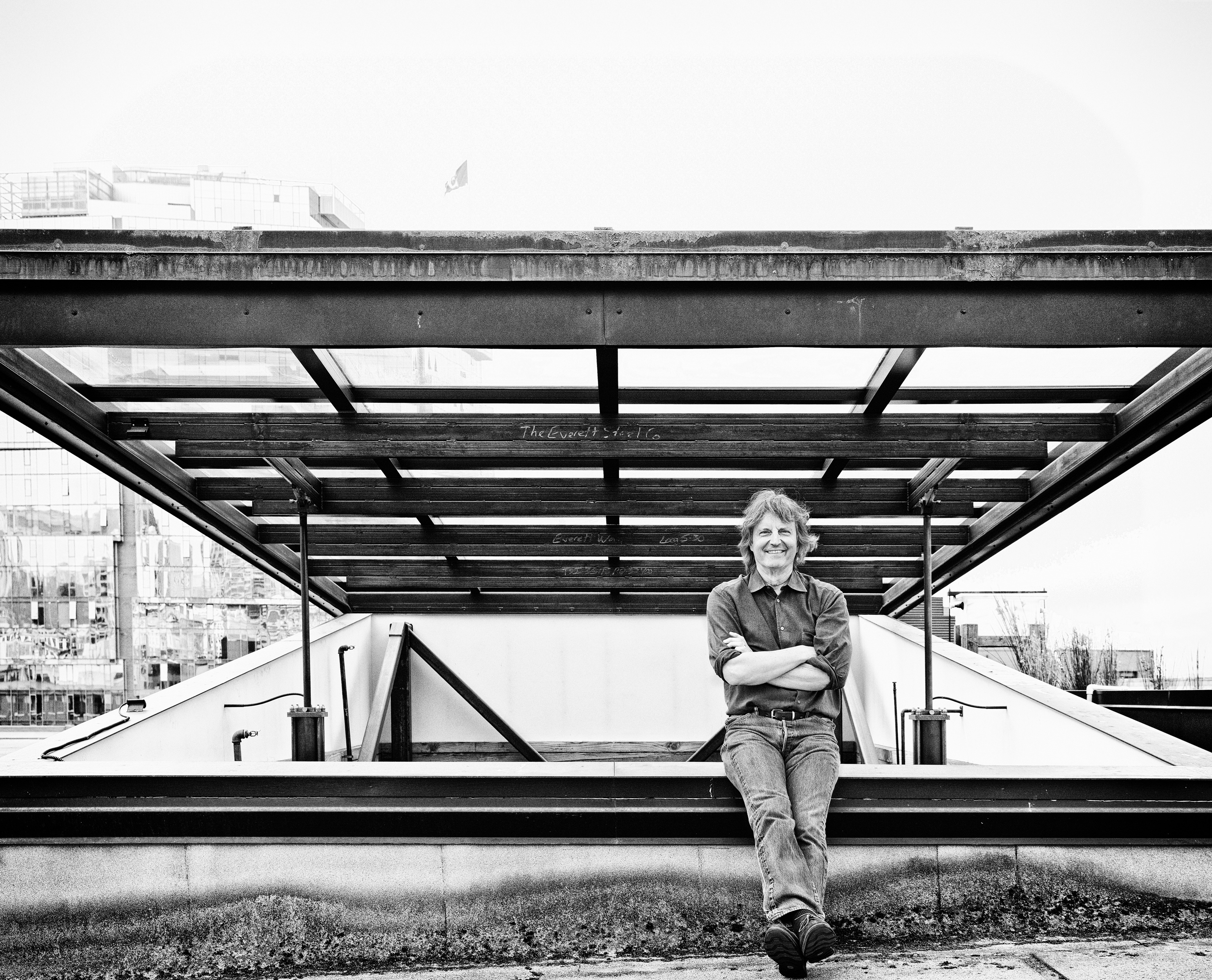 Explore Tom Kundig’s unusual houses, from studios on wheels to cabins slotted into boulders
Explore Tom Kundig’s unusual houses, from studios on wheels to cabins slotted into bouldersThe American architect’s entire residential portfolio is the subject of a comprehensive new book, ‘Tom Kundig: Complete Houses’
-
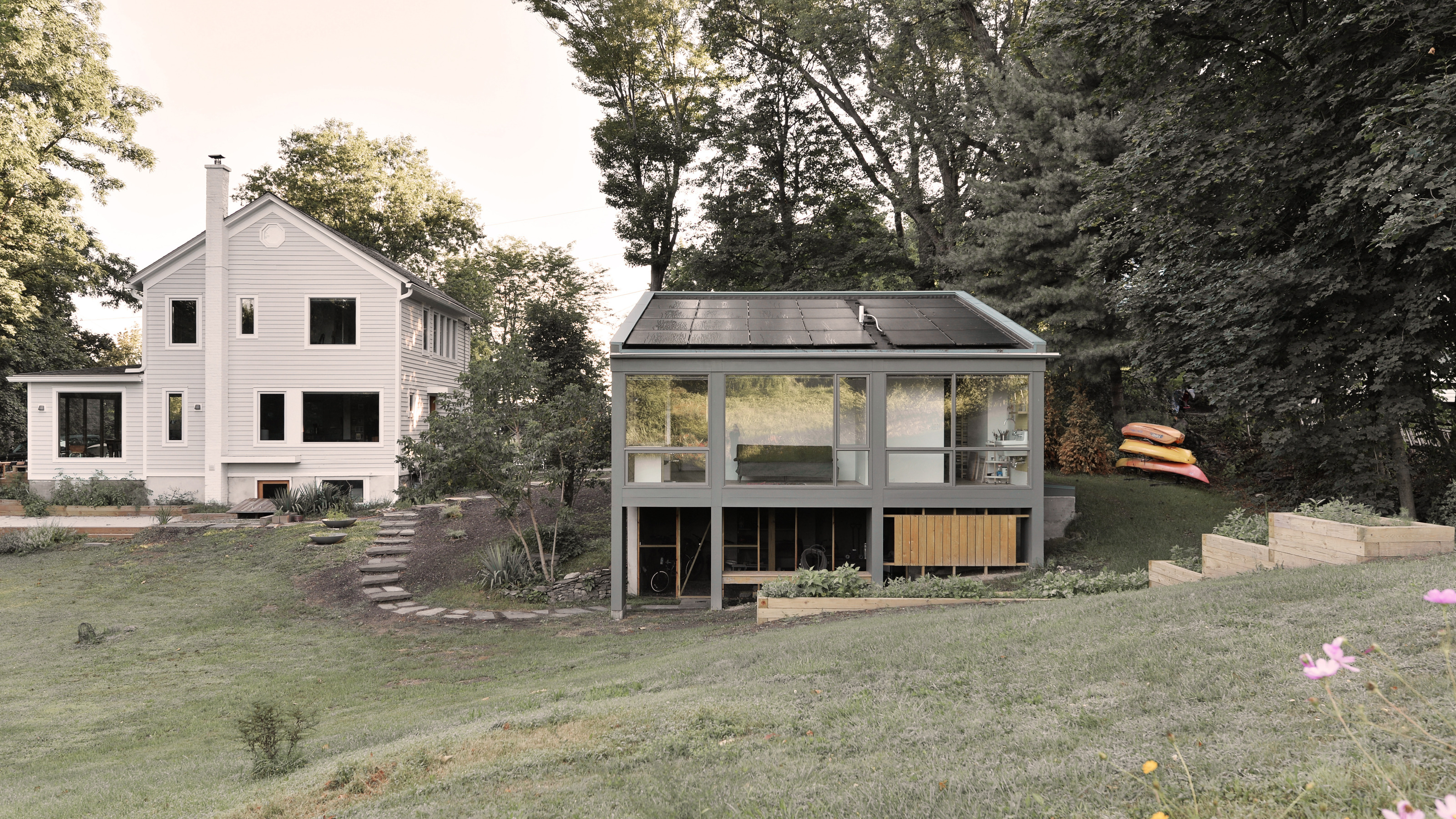 Ballman Khaplova creates a light-filled artist’s studio in upstate New York
Ballman Khaplova creates a light-filled artist’s studio in upstate New YorkThis modest artist’s studio provides a creative with an atelier and office in the grounds of an old farmhouse, embedding her practice in the surrounding landscape
-
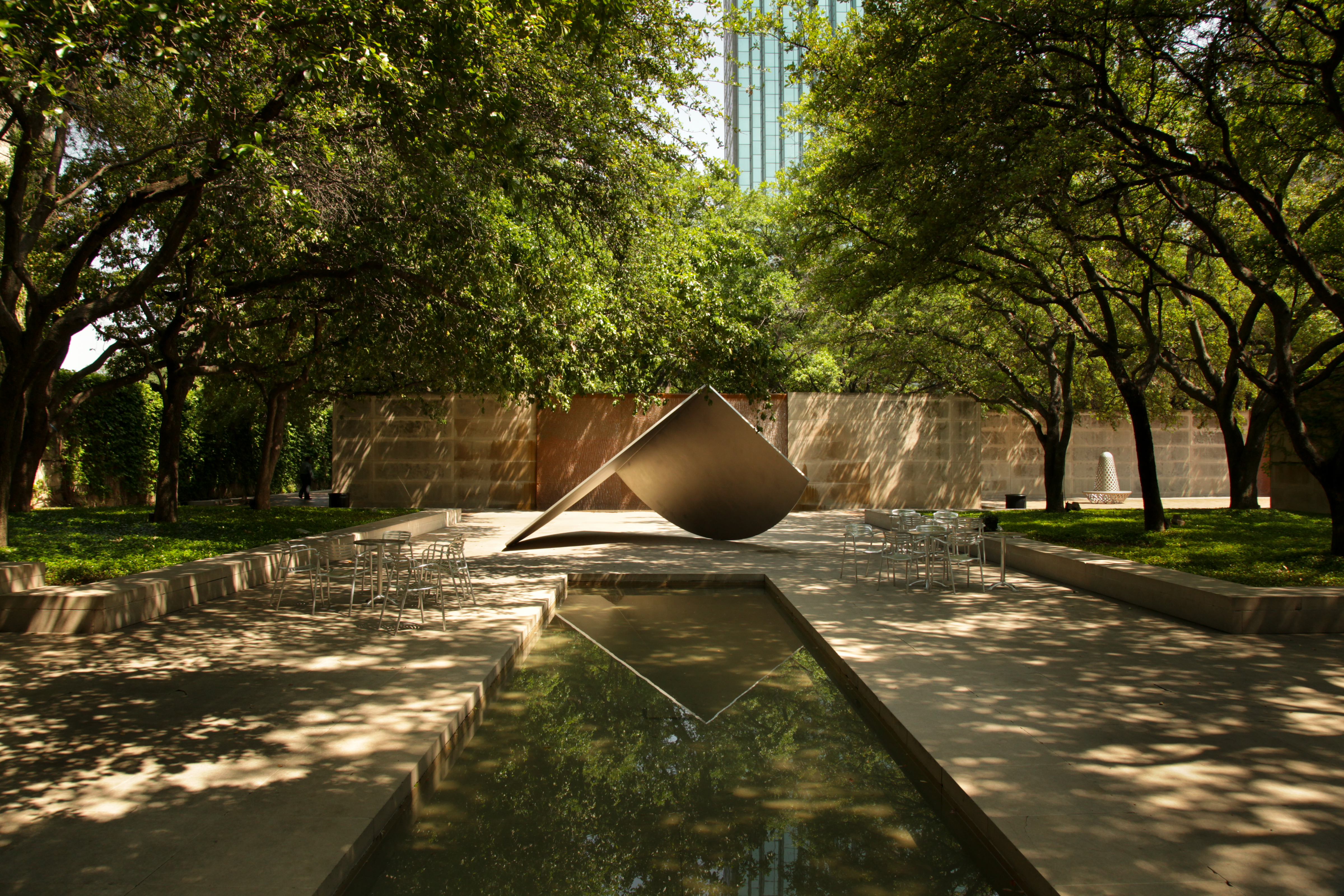 The most important works of modernist landscape architecture in the US
The most important works of modernist landscape architecture in the USModernist landscapes quite literally grew alongside the modern architecture movement. Field specialist and advocate Charles A. Birnbaum takes us on a tour of some of the finest examples
-
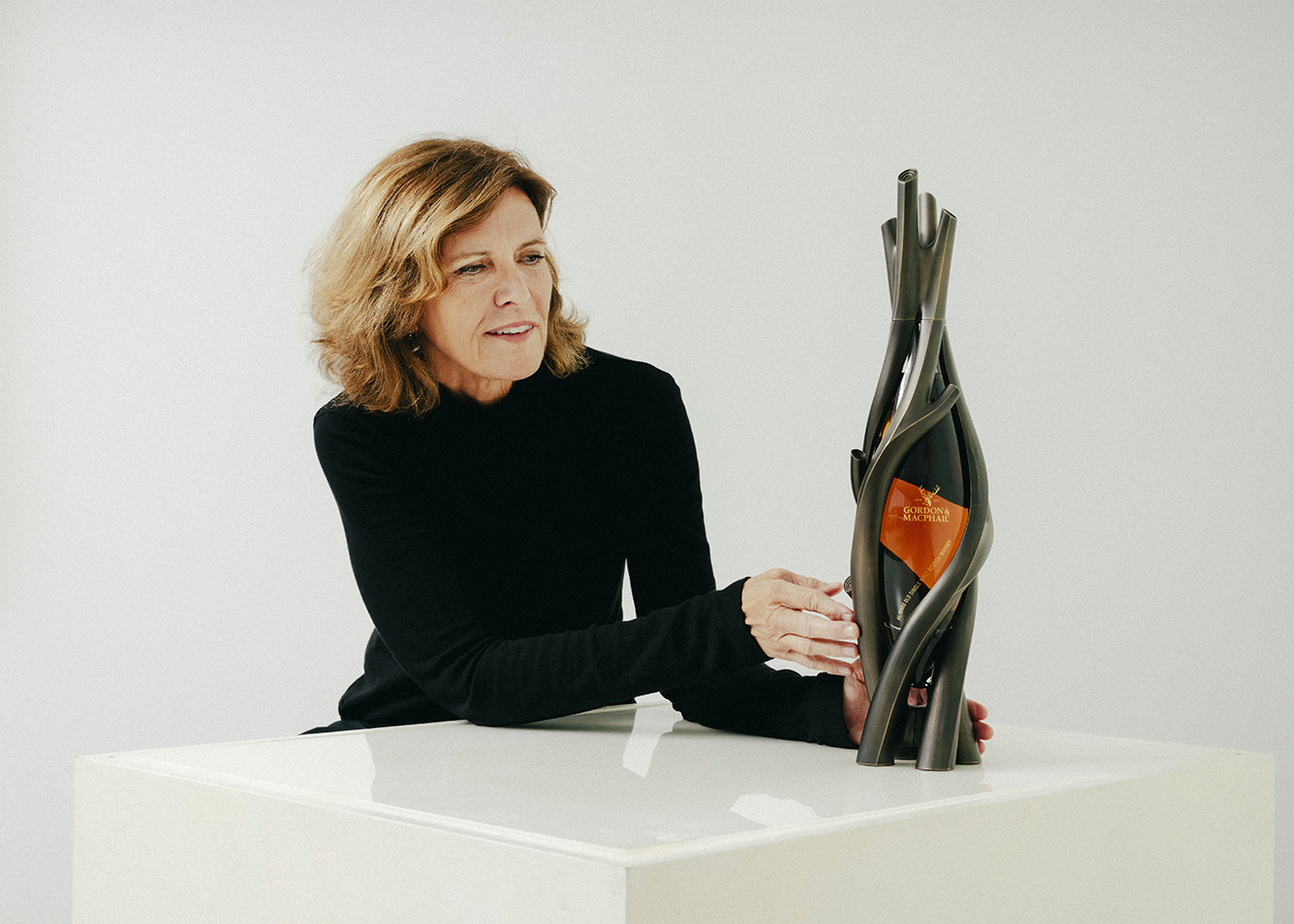 Jeanne Gang’s single malt whisky decanter offers a balance ‘between utility and beauty’
Jeanne Gang’s single malt whisky decanter offers a balance ‘between utility and beauty’The architect’s whisky decanter, 'Artistry in Oak', brings a sculptural dimension to Gordon & MacPhail's single malt
-
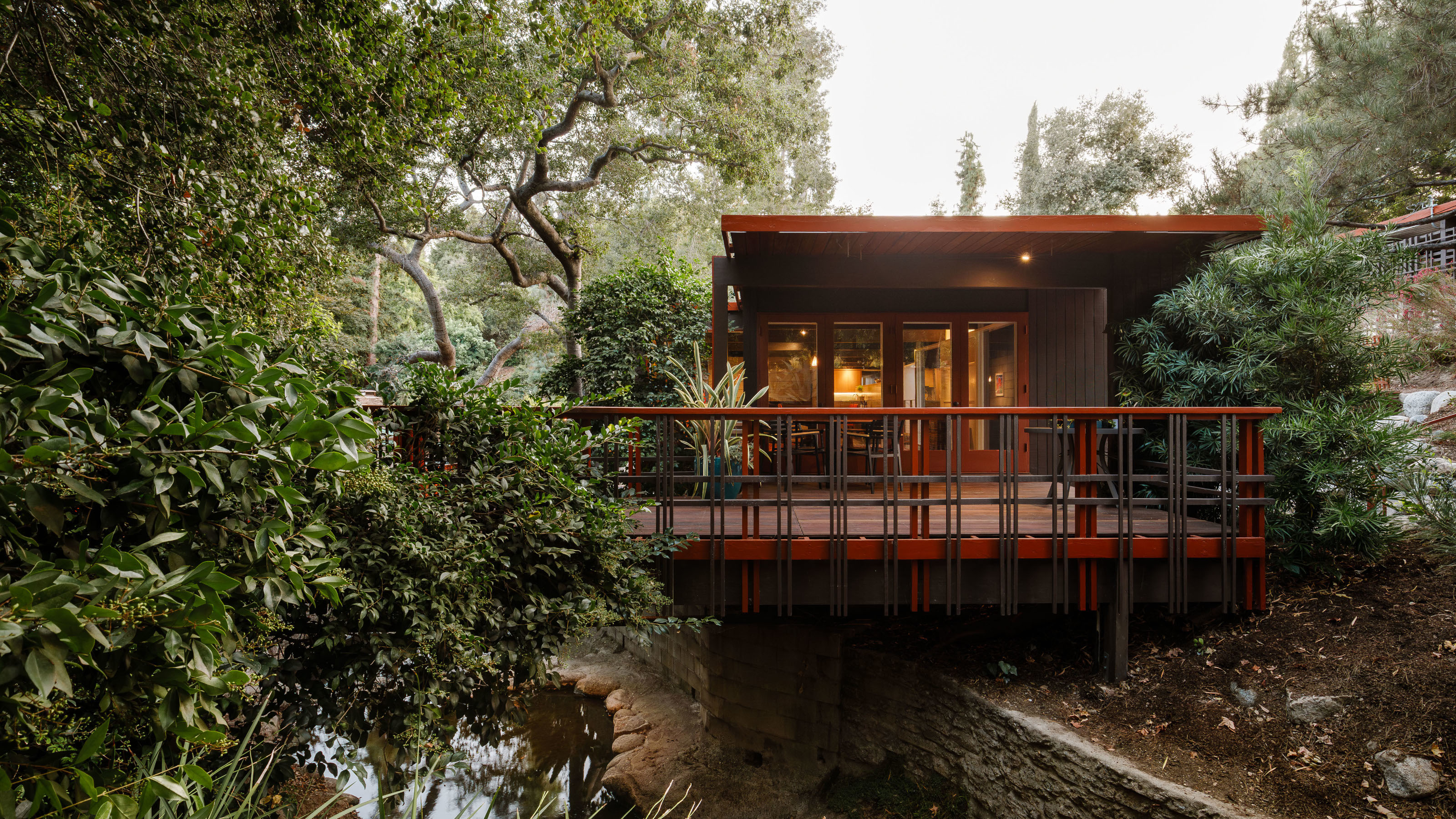 An idyllic slice of midcentury design, the 1954 Norton House has gone on the market
An idyllic slice of midcentury design, the 1954 Norton House has gone on the marketNorton House in Pasadena, carefully crafted around its sloping site by Buff, Straub & Hensman, embodies the Californian ideal of the suburban modern house embedded within a private landscape
-
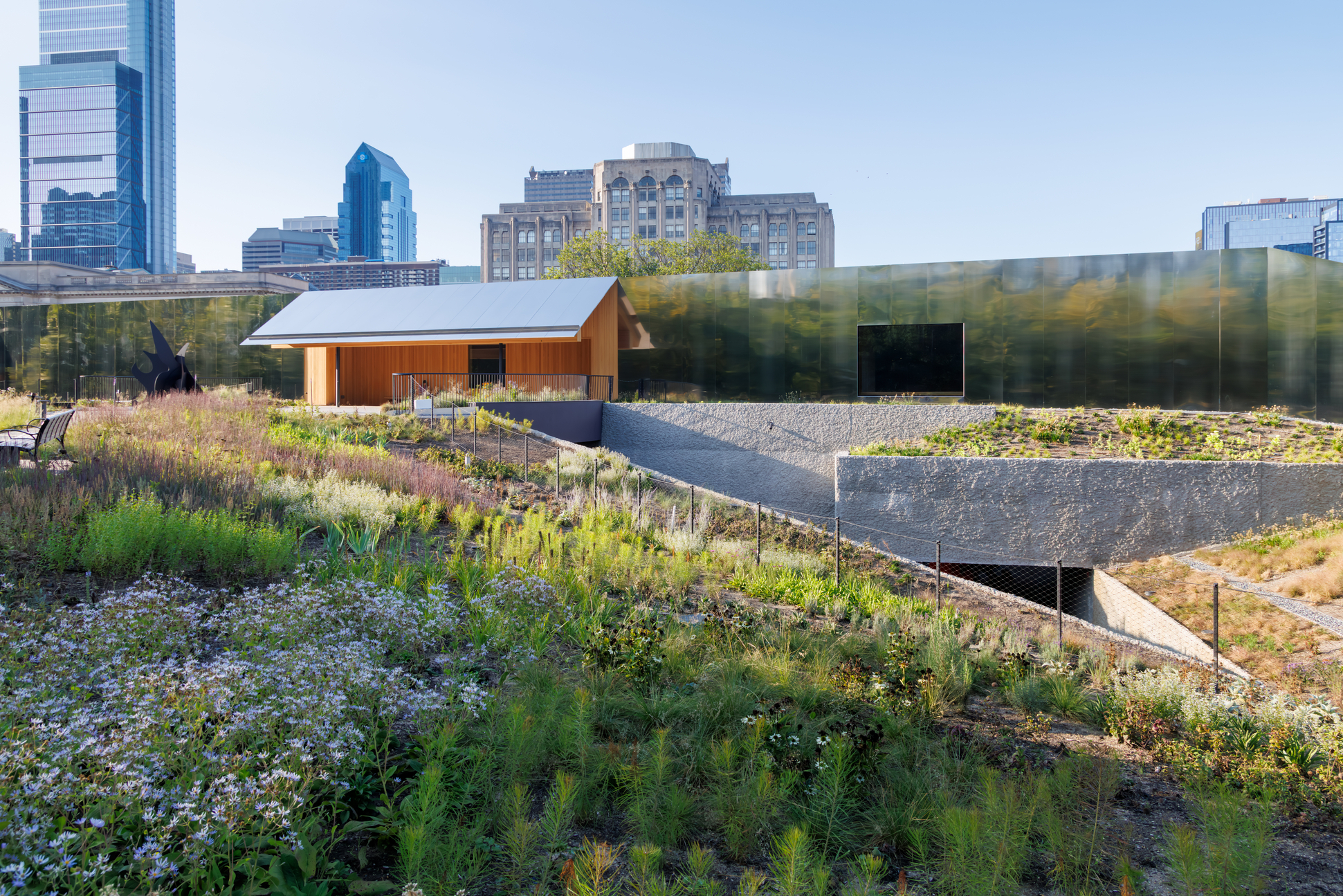 Herzog & de Meuron and Piet Oudolf unveil Calder Gardens in Philadelphia
Herzog & de Meuron and Piet Oudolf unveil Calder Gardens in PhiladelphiaThe new cultural landmark presents Alexander Calder’s work in dialogue with nature and architecture, alongside the release of Jacques Herzog’s 'Sketches & Notes'. Ellie Stathaki interviews Herzog about the project.
-
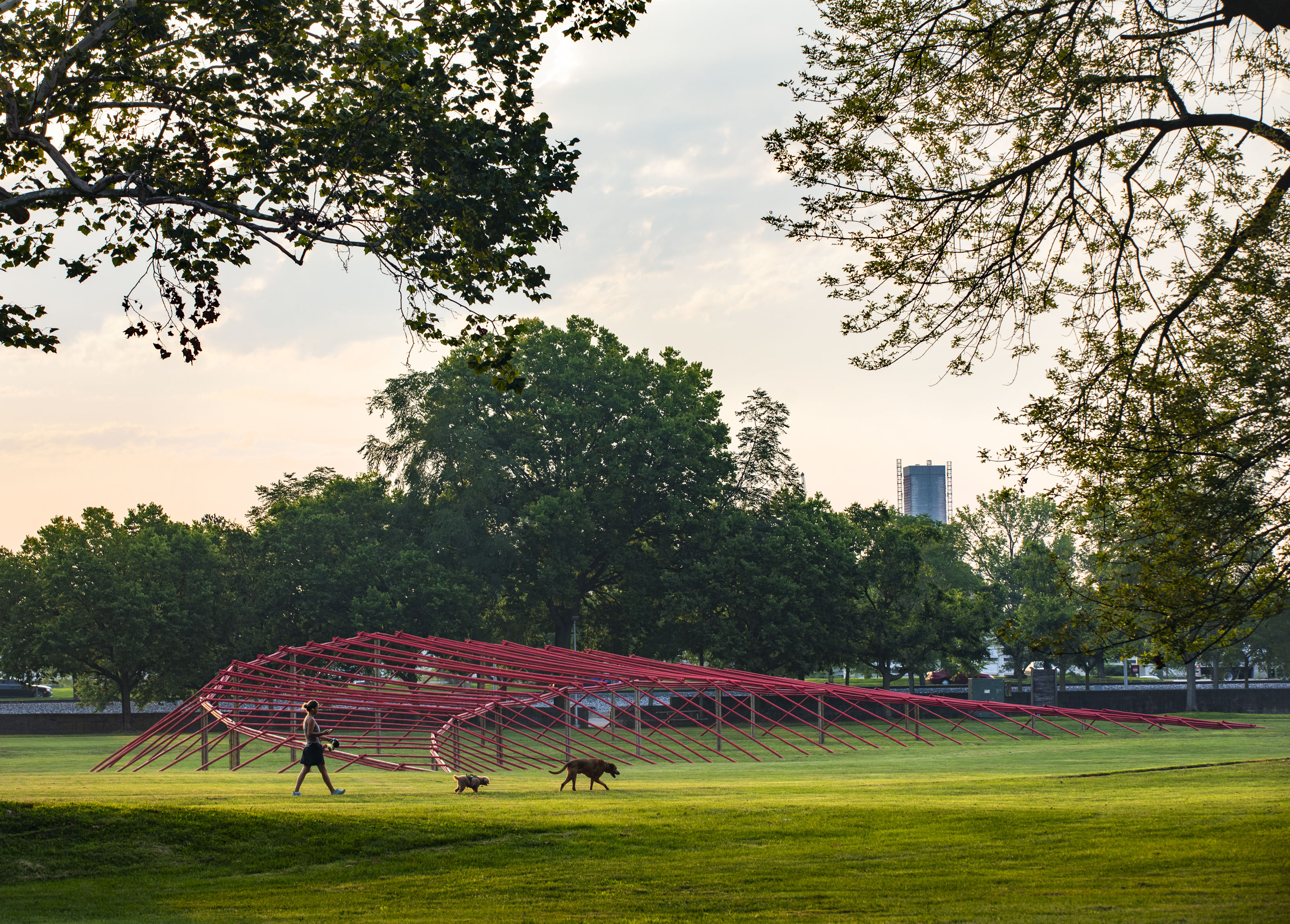 Meet Studio Zewde, the Harlem practice that's creating landscapes 'rooted in cultural narratives, ecology and memory'
Meet Studio Zewde, the Harlem practice that's creating landscapes 'rooted in cultural narratives, ecology and memory'Ahead of a string of prestigious project openings, we check in with firm founder Sara Zewde
-
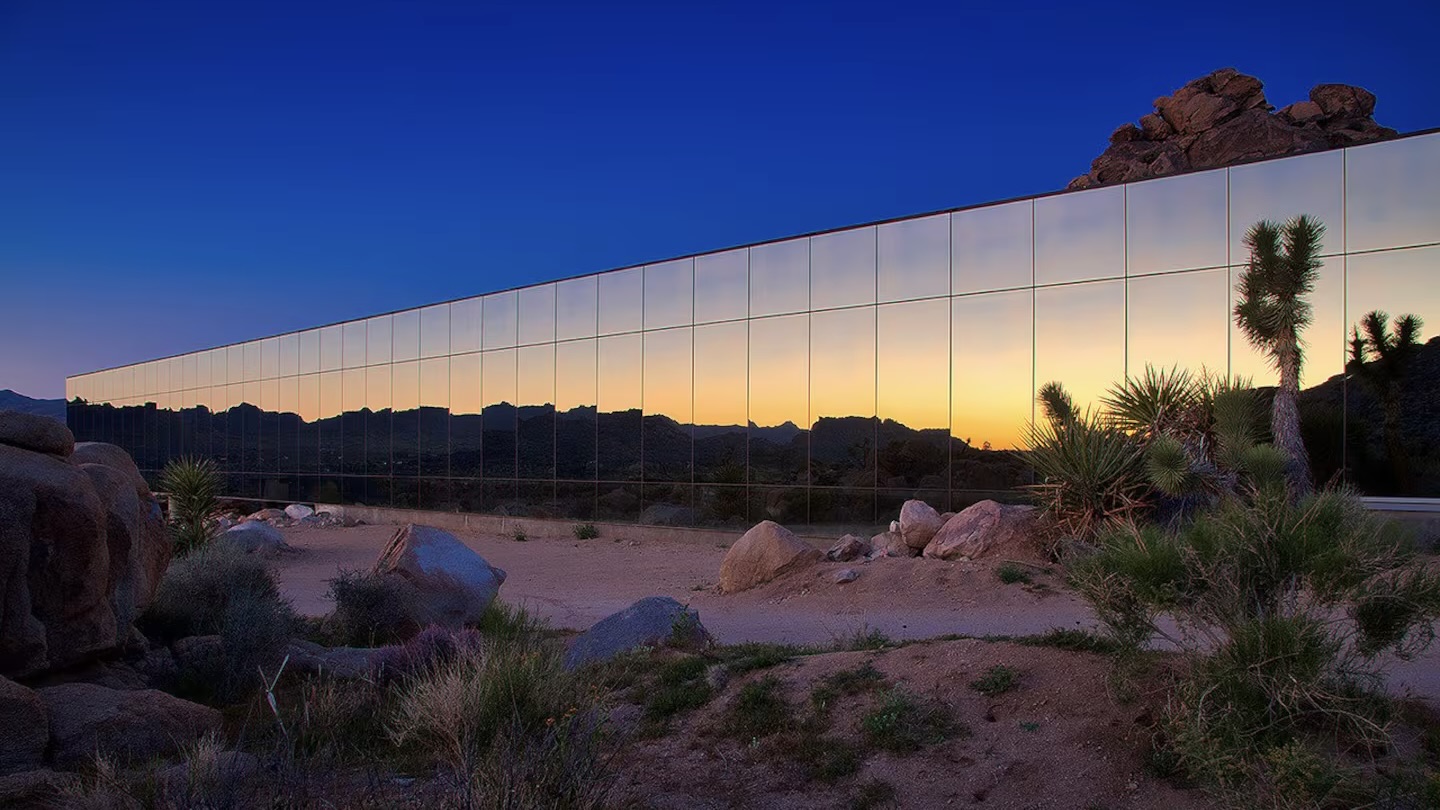 The best of California desert architecture, from midcentury gems to mirrored dwellings
The best of California desert architecture, from midcentury gems to mirrored dwellingsWhile architecture has long employed strategies to cool buildings in arid environments, California desert architecture developed its own distinct identity –giving rise, notably, to a wave of iconic midcentury designs