A look inside the home of George Homsey, one of the fathers of pioneering California modernist community Sea Ranch
George Homsey's home opens for the first time since his death, in 2019; see where the architect behind some of the designs for Sea Ranch, the pioneering California modernist community, lived
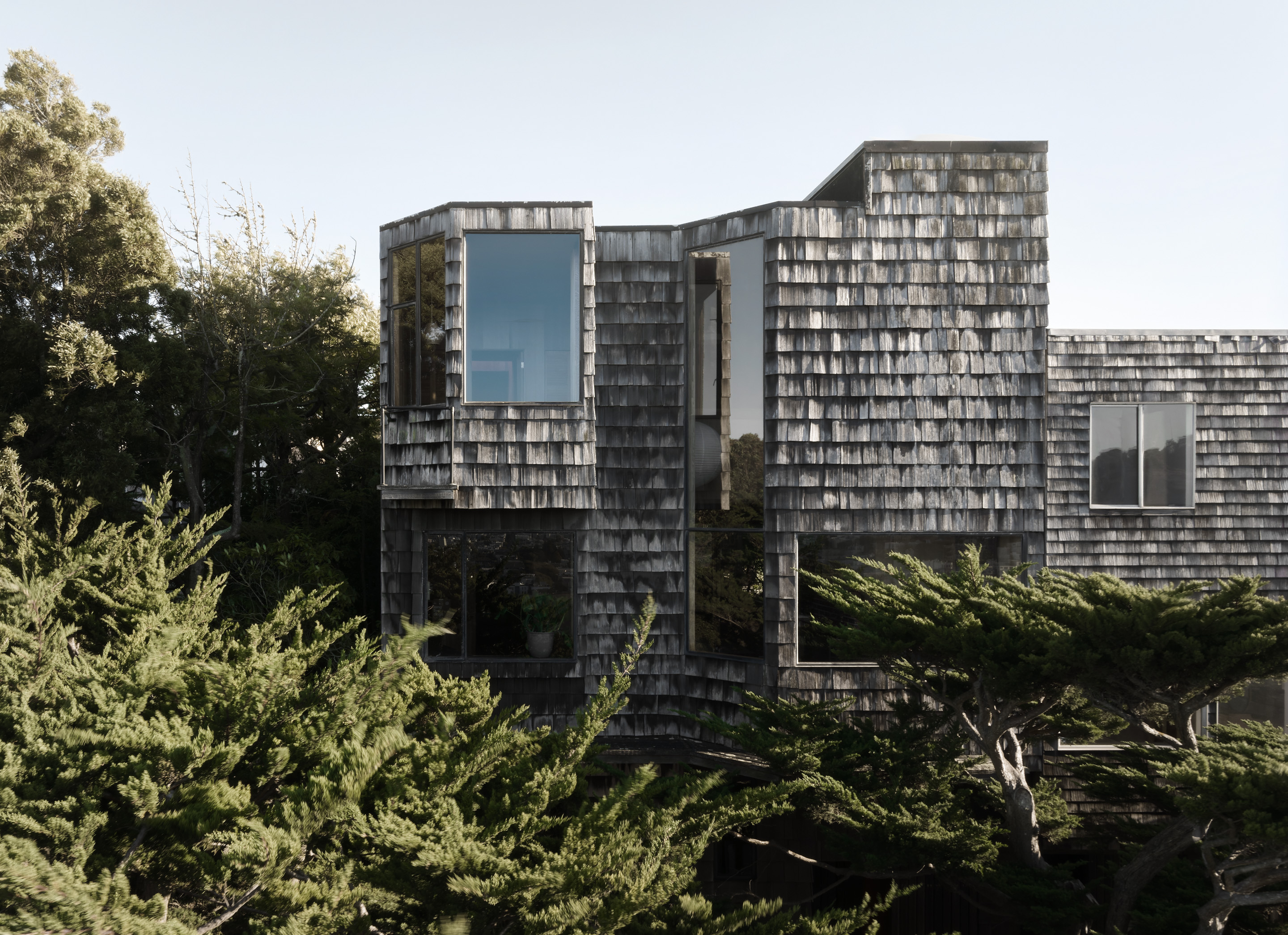
George Homsey, one of the architects behind Sea Ranch, was living in San Francisco when he started working on the now-legendary pioneering modernist architecture community in California. His home, set in Liberty Park, is an important example of The Third Bay Tradition; and now, for the first time since the architect's death in 2019, it has been rephotographed and its interiors seen by the public as it goes on the market.
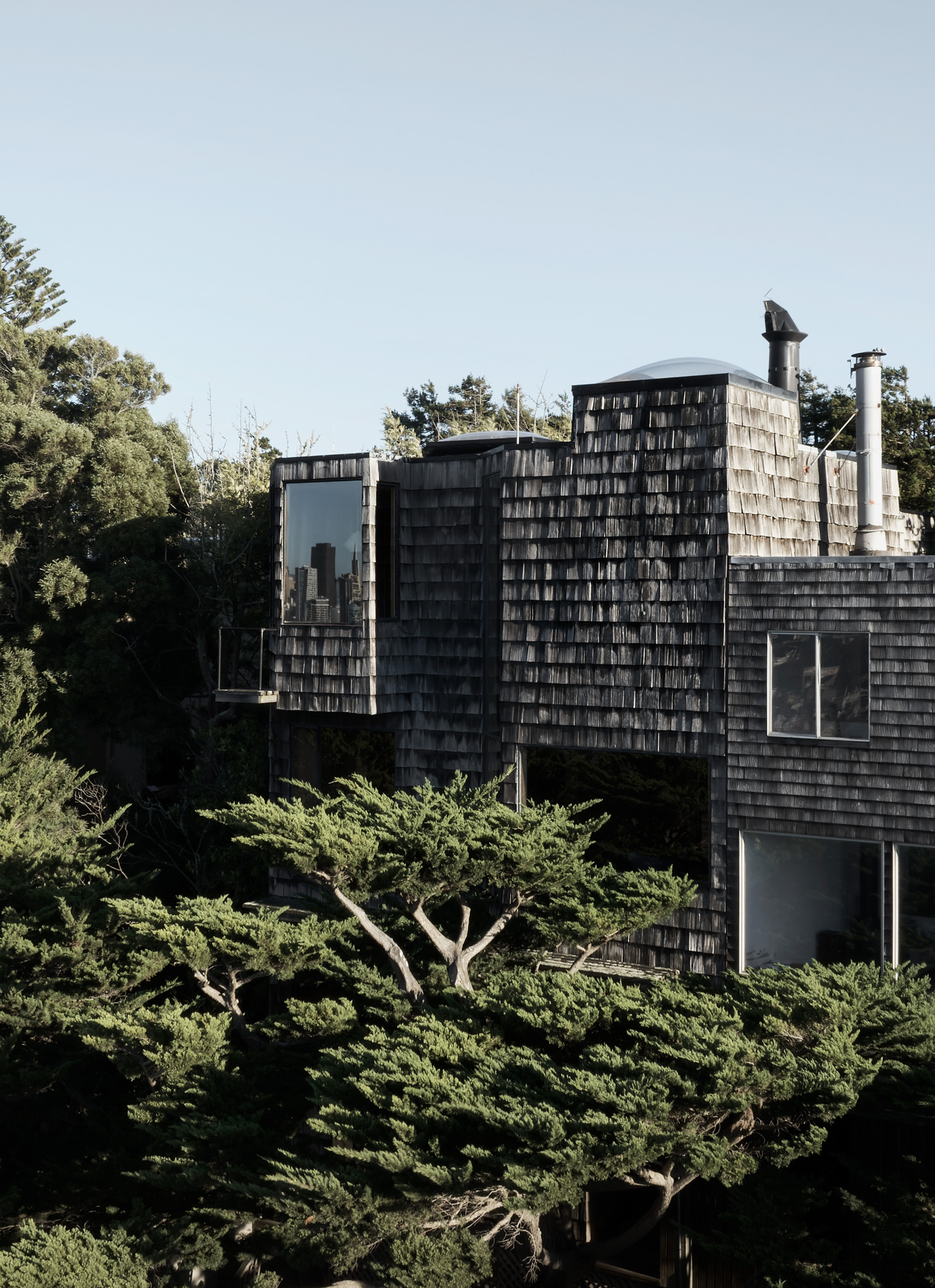
Inside George Homsey's home in San Francisco
Built in 1961 on a sloped site, the house is made of organic shapes in natural materials – an indication of the explorations Homsey was delving into while working as an associate at the firm of famed Bay Area architect Joseph Esherick (more studios involved in making Sea Ranch were landscape architect Lawrence Halprin, and Charles Moore, Donlyn Lyndon, William Turnbull and Richard Whittaker – collectively MLTW).
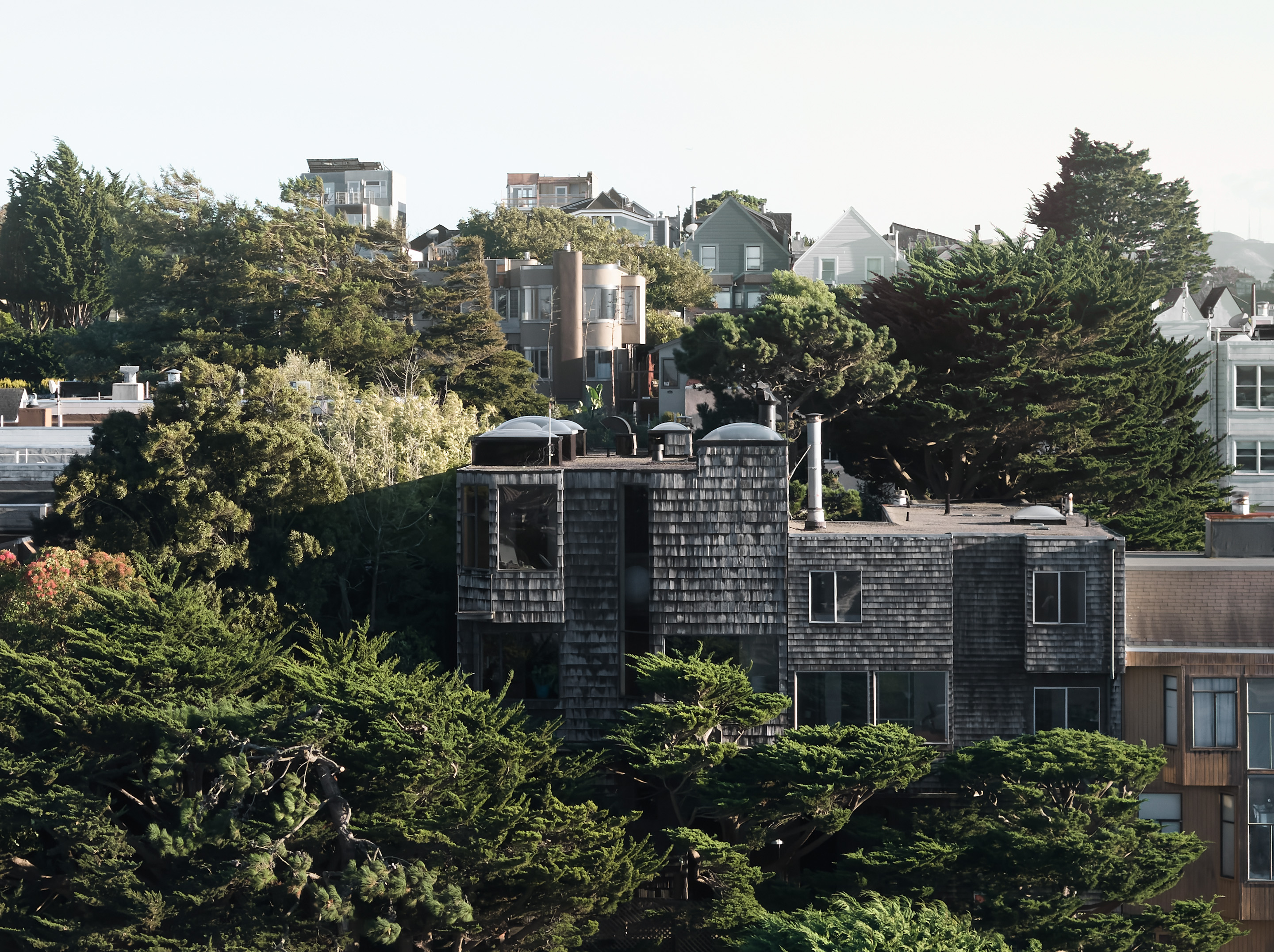
The house, created for locally born Homsey and his family, is surrounded by trees, the site being a couple of blocks west of Dolores Park. Still belonging to the family, the structure is a remarkably preserved piece of modernist architecture - both externally and internally.
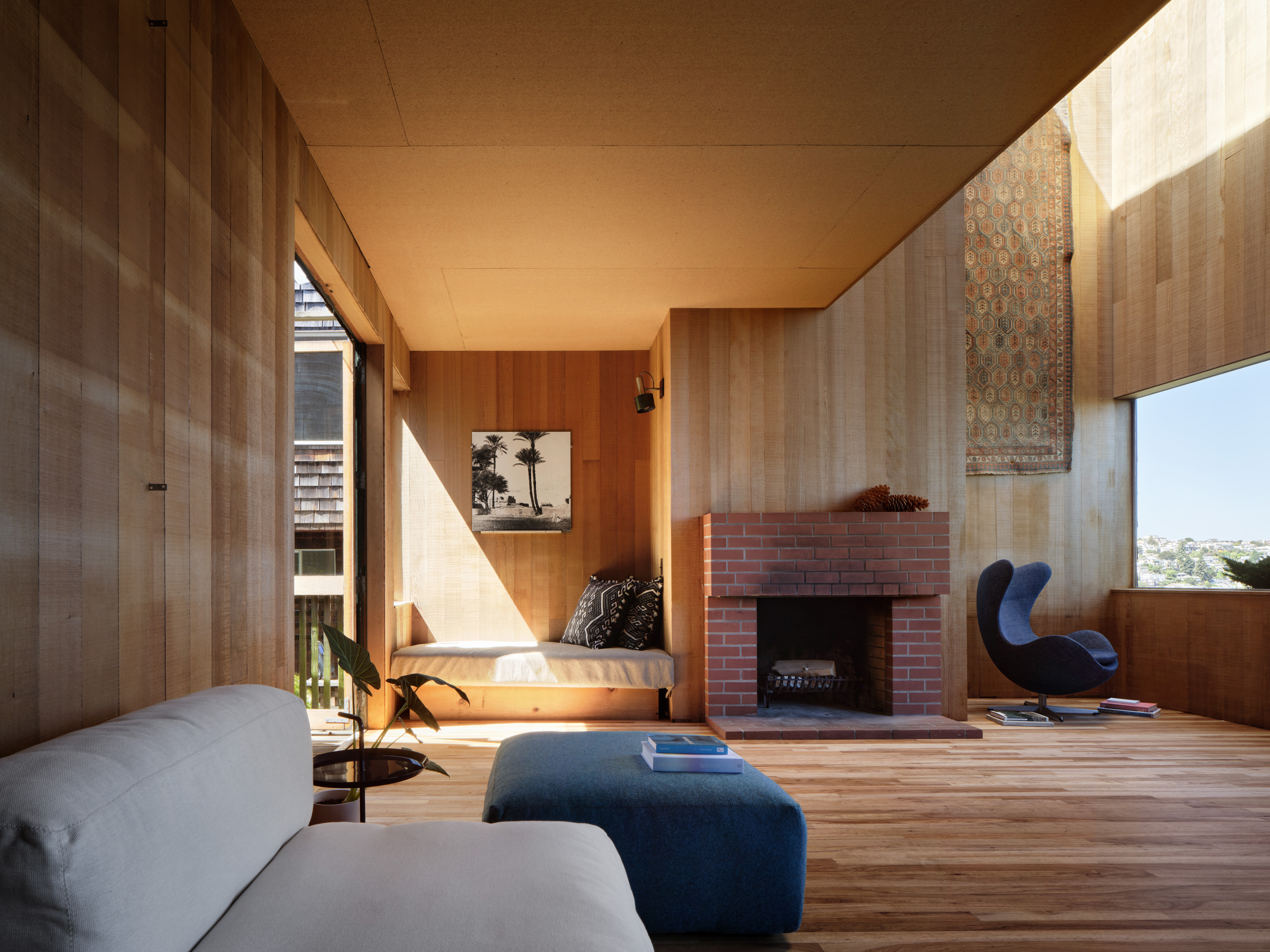
In tune with The Third Bay Tradition that guides the architecture at Sea Ranch too, the house features organic-inspired asymmetric forms. Inside, double heights and plenty of openings that bathe the interior in natural light define the atmosphere. Architect Charles Moore described the style as an 'instant tradition of shed-roofed, free-windows, sliced cubistic forms'.
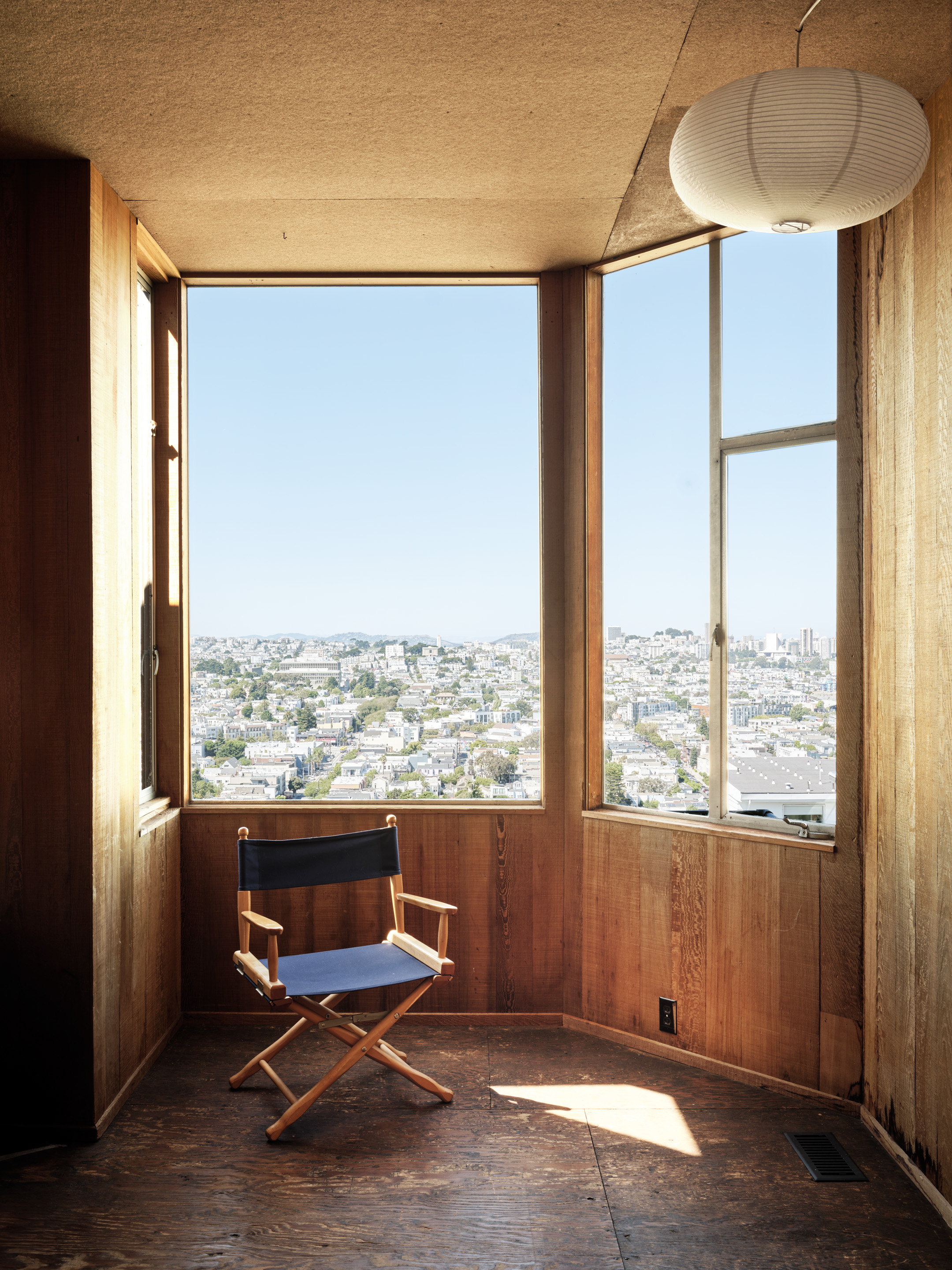
Internally, rough-sawn Douglas fir wall cladding and framed views of San Francisco dominate. The ground floor includes the entrance hall, dining room, kitchen, garden room, and living room. A separate double-height volume connects these areas with Homsey's studio space upstairs.
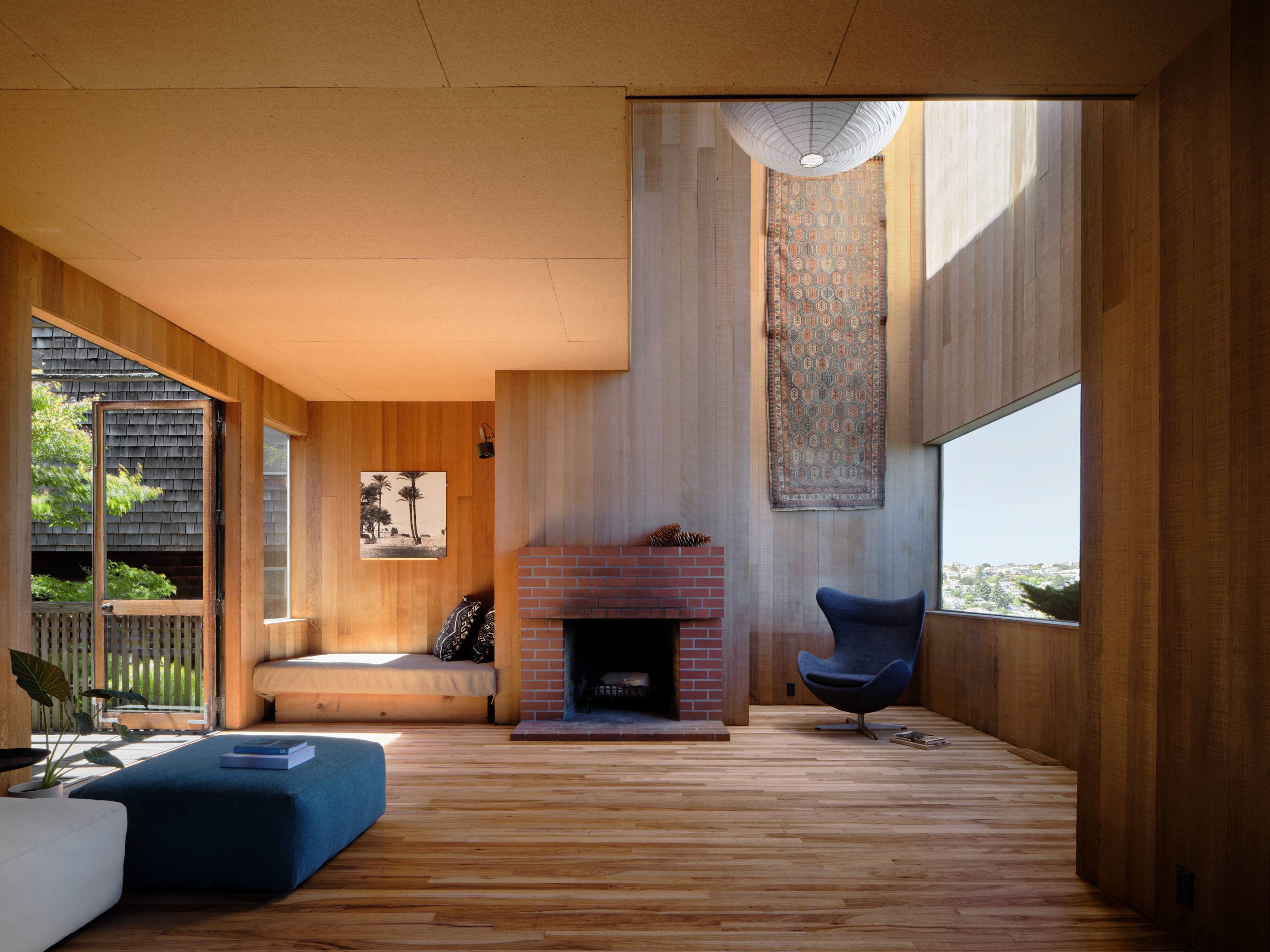
Apart from this study, the upper level contains two bedrooms, a bathroom, a half bath, and the primary suite with dressing rooms and its own backyard access. A lower level floor hosts a flexible 'hobby' room.
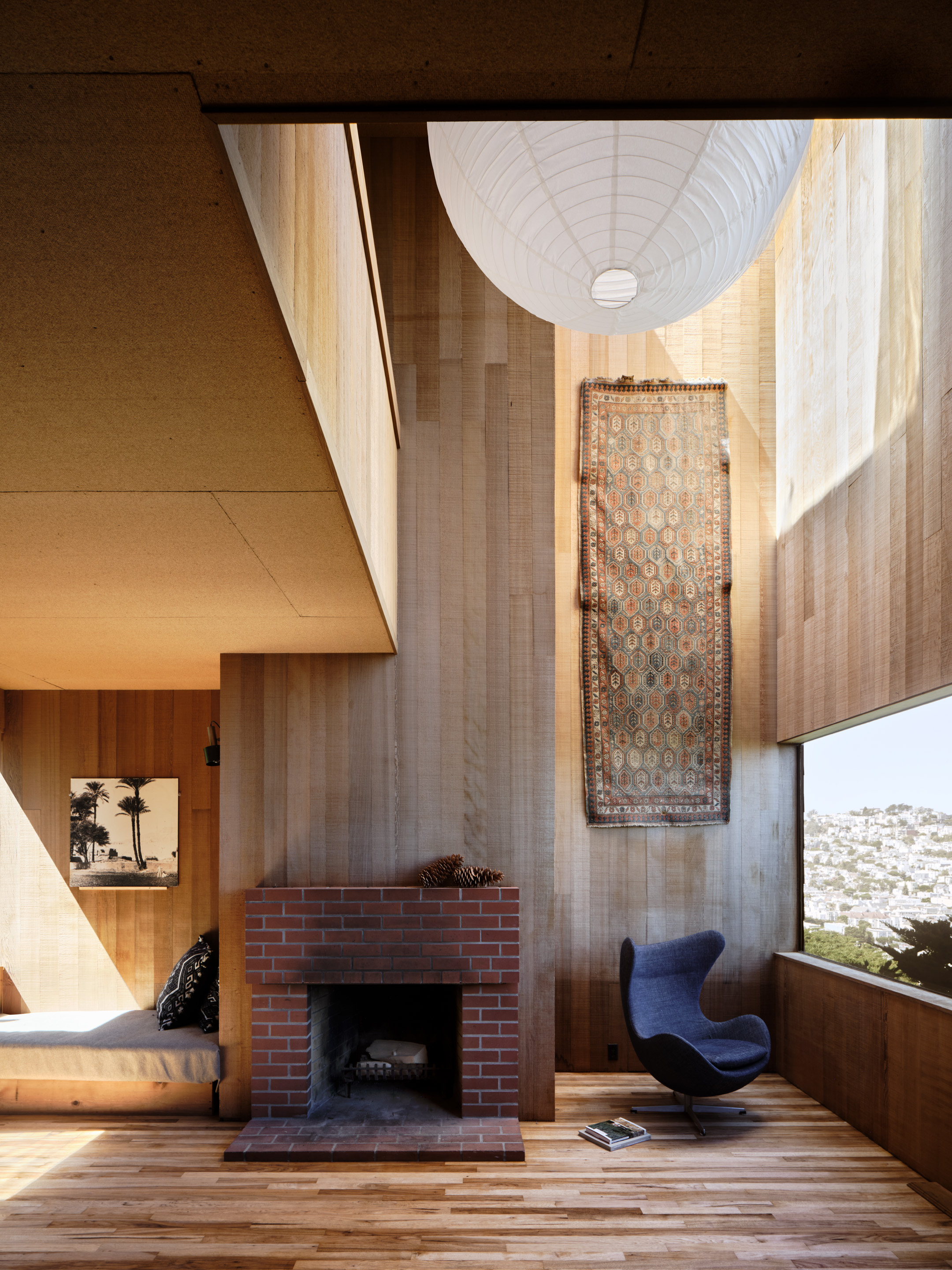
Wallpaper* Newsletter
Receive our daily digest of inspiration, escapism and design stories from around the world direct to your inbox.
Ellie Stathaki is the Architecture & Environment Director at Wallpaper*. She trained as an architect at the Aristotle University of Thessaloniki in Greece and studied architectural history at the Bartlett in London. Now an established journalist, she has been a member of the Wallpaper* team since 2006, visiting buildings across the globe and interviewing leading architects such as Tadao Ando and Rem Koolhaas. Ellie has also taken part in judging panels, moderated events, curated shows and contributed in books, such as The Contemporary House (Thames & Hudson, 2018), Glenn Sestig Architecture Diary (2020) and House London (2022).
-
 Extreme Cashmere reimagines retail with its new Amsterdam store: ‘You want to take your shoes off and stay’
Extreme Cashmere reimagines retail with its new Amsterdam store: ‘You want to take your shoes off and stay’Wallpaper* takes a tour of Extreme Cashmere’s new Amsterdam store, a space which reflects the label’s famed hospitality and unconventional approach to knitwear
By Jack Moss
-
 Titanium watches are strong, light and enduring: here are some of the best
Titanium watches are strong, light and enduring: here are some of the bestBrands including Bremont, Christopher Ward and Grand Seiko are exploring the possibilities of titanium watches
By Chris Hall
-
 Warp Records announces its first event in over a decade at the Barbican
Warp Records announces its first event in over a decade at the Barbican‘A Warp Happening,' landing 14 June, is guaranteed to be an epic day out
By Tianna Williams
-
 This minimalist Wyoming retreat is the perfect place to unplug
This minimalist Wyoming retreat is the perfect place to unplugThis woodland home that espouses the virtues of simplicity, containing barely any furniture and having used only three materials in its construction
By Anna Solomon
-
 Croismare school, Jean Prouvé’s largest demountable structure, could be yours
Croismare school, Jean Prouvé’s largest demountable structure, could be yoursJean Prouvé’s 1948 Croismare school, the largest demountable structure ever built by the self-taught architect, is up for sale
By Amy Serafin
-
 Jump on our tour of modernist architecture in Tashkent, Uzbekistan
Jump on our tour of modernist architecture in Tashkent, UzbekistanThe legacy of modernist architecture in Uzbekistan and its capital, Tashkent, is explored through research, a new publication, and the country's upcoming pavilion at the Venice Architecture Biennale 2025; here, we take a tour of its riches
By Will Jennings
-
 We explore Franklin Israel’s lesser-known, progressive, deconstructivist architecture
We explore Franklin Israel’s lesser-known, progressive, deconstructivist architectureFranklin Israel, a progressive Californian architect whose life was cut short in 1996 at the age of 50, is celebrated in a new book that examines his work and legacy
By Michael Webb
-
 A new hilltop California home is rooted in the landscape and celebrates views of nature
A new hilltop California home is rooted in the landscape and celebrates views of natureWOJR's California home House of Horns is a meticulously planned modern villa that seeps into its surrounding landscape through a series of sculptural courtyards
By Jonathan Bell
-
 The Frick Collection's expansion by Selldorf Architects is both surgical and delicate
The Frick Collection's expansion by Selldorf Architects is both surgical and delicateThe New York cultural institution gets a $220 million glow-up
By Stephanie Murg
-
 Remembering architect David M Childs (1941-2025) and his New York skyline legacy
Remembering architect David M Childs (1941-2025) and his New York skyline legacyDavid M Childs, a former chairman of architectural powerhouse SOM, has passed away. We celebrate his professional achievements
By Jonathan Bell
-
 At the Institute of Indology, a humble new addition makes all the difference
At the Institute of Indology, a humble new addition makes all the differenceContinuing the late Balkrishna V Doshi’s legacy, Sangath studio design a new take on the toilet in Gujarat
By Ellie Stathaki