Glass Cabin is a glowing addition to an ancient cottage in a Czech Forest
Mjölk Architects created the Glass Cabin as a mix of old and new, a masterful symphony of materials and textures
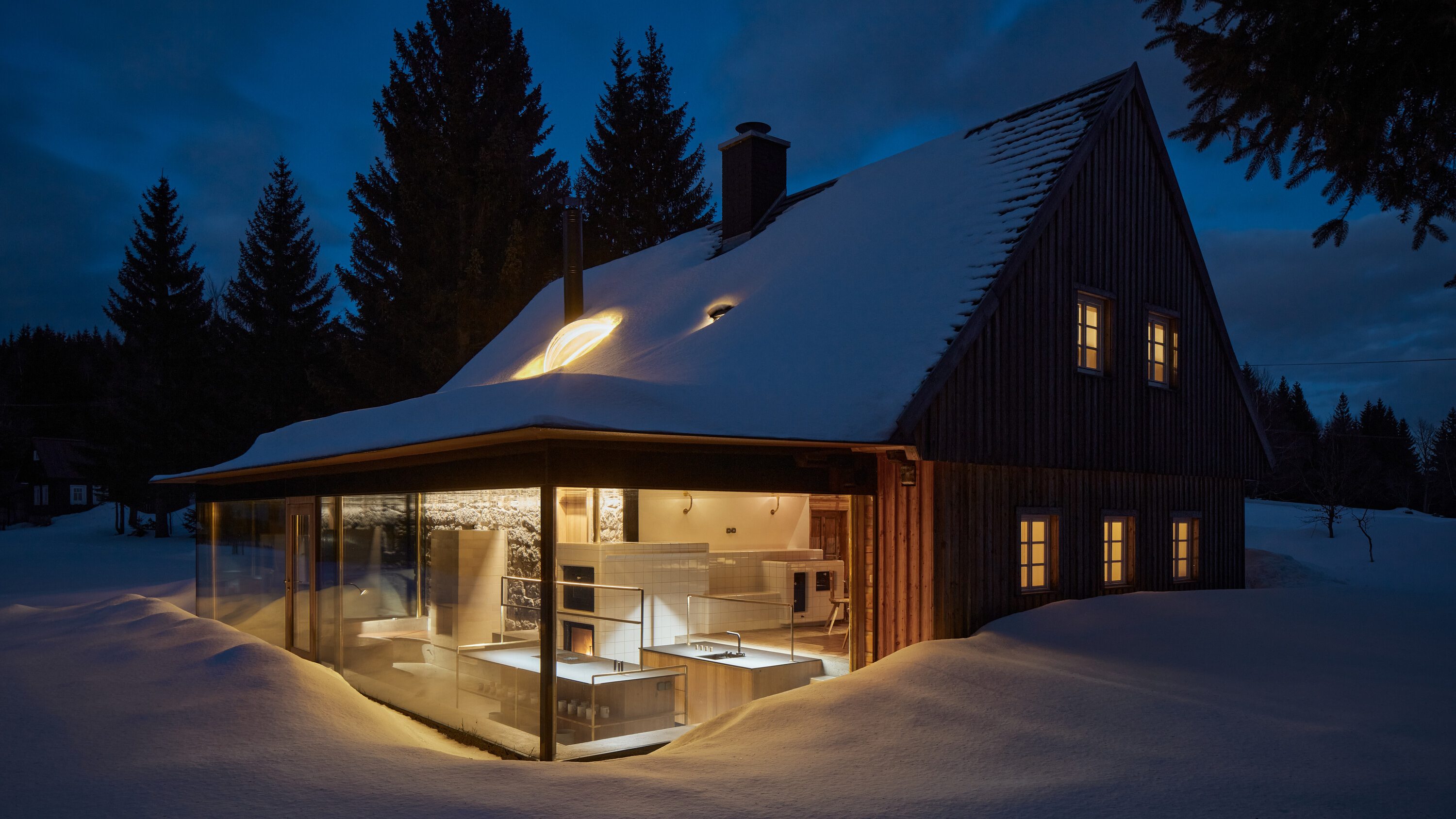
The Glass Cabin – a radical internal reconfiguration of a 130-year-old cottage – confounds expectations. Czech architecture practice Mjölk, founded by Jan Mach and Jan Vondrák, has combined existing materials and techniques with radical new interventions.
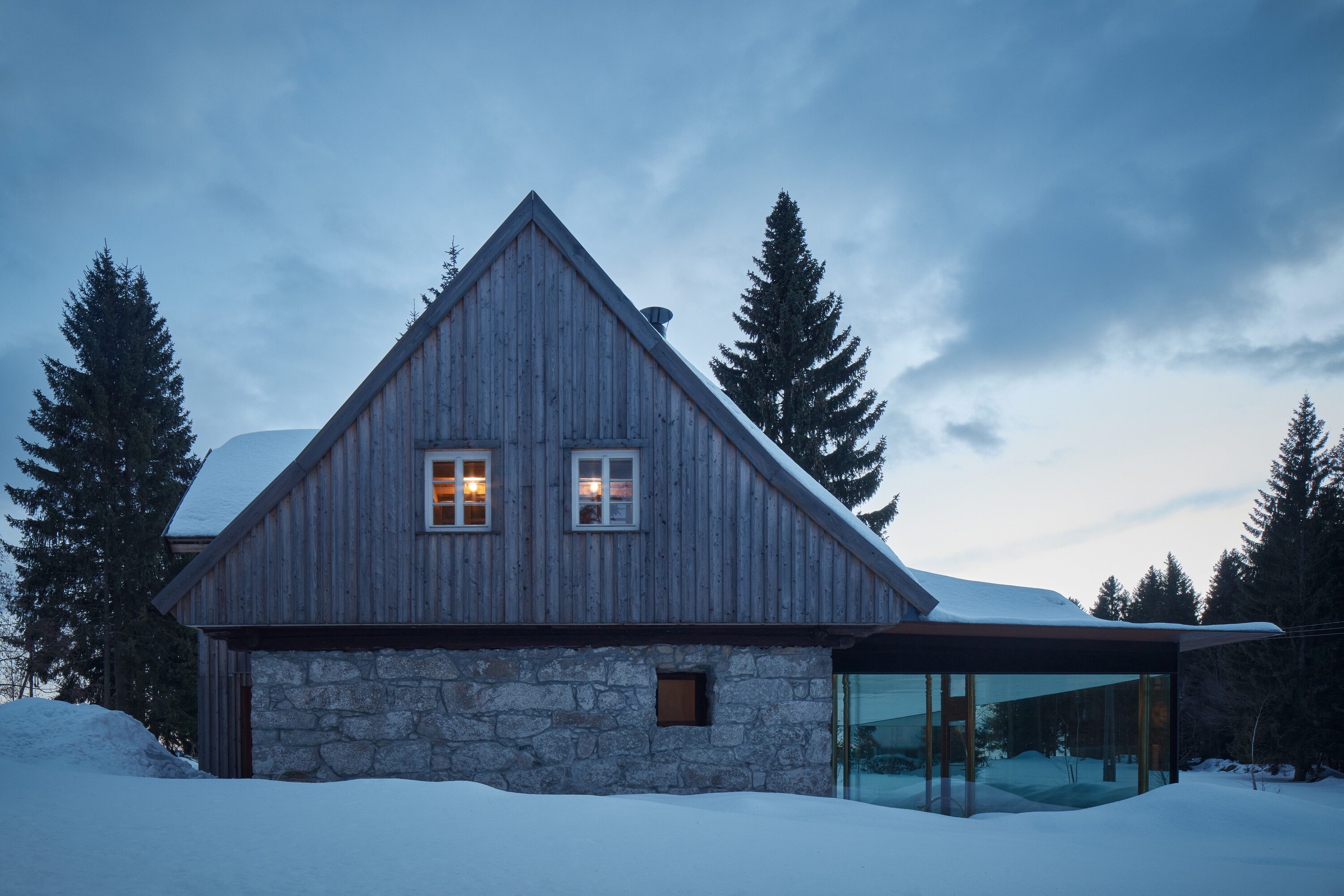
A new glass addition enhances the 130-year old cottage
The cabin project is located outside the small town of Polubný, in the heart of the Jizera Mountains east of Liberec, close to the Polish border. The architects replaced an existing annex with a ‘glass mass’, set above a heavy poured concrete foundation. This space becomes a kitchen and family room, with a rich mix of reflective bronze and brass juxtaposed with poured concrete floors and banquettes, leather upholstery, timber joinery, and the rough-hewn walls of the original cottage.
The Glass Cabin renders the traditional contemporary
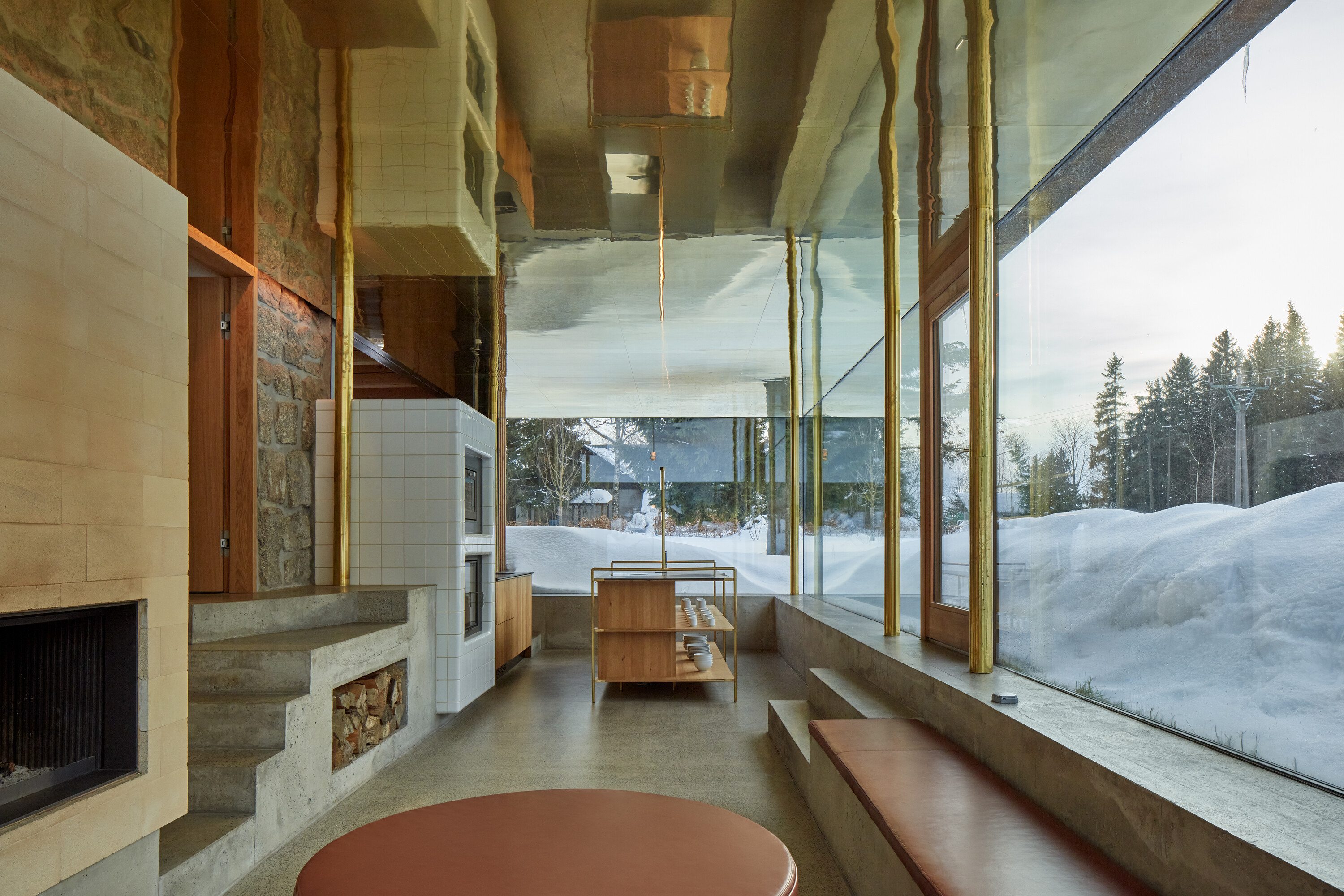
The kitchen occupies the glass extension, complete with reflective brass ceiling
The kitchen is spread across two levels, with a dining area set in the wood-clad heart of the original structure, alongside a smooth, ceramic-encased stove by Dutch company Dtile that forms the warm heart of the house. Such nods to traditional vernacular architecture are rendered in an unashamedly modern fashion, with original beams and boards left exposed and celebrated. ‘The contrast and harmony between the classical room and the new extension are what our architectural game was all about.’
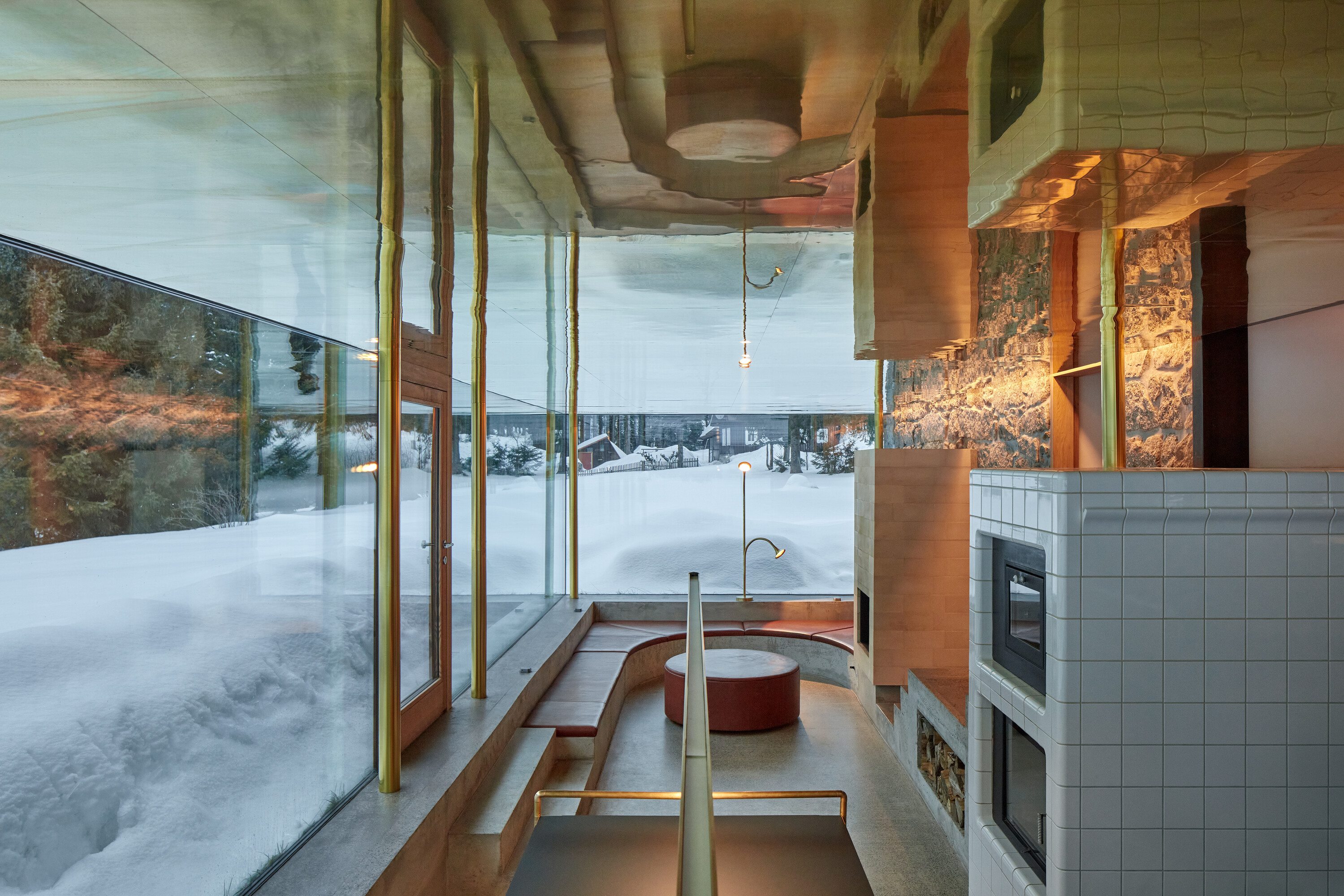
Seating is integrated into the concrete foundations
The cottage was completely restored, with new structure where necessary, alongside a new shingle roof and Nordic larch cladding. The new extension has vast frameless windows that bring the surrounding wooden landscape into the space. The kitchen and furniture are by Czech company Sollus, while the architects designed many of the individual light fittings, all of which were then made of brass by the Dekorax metal-printing workshop.
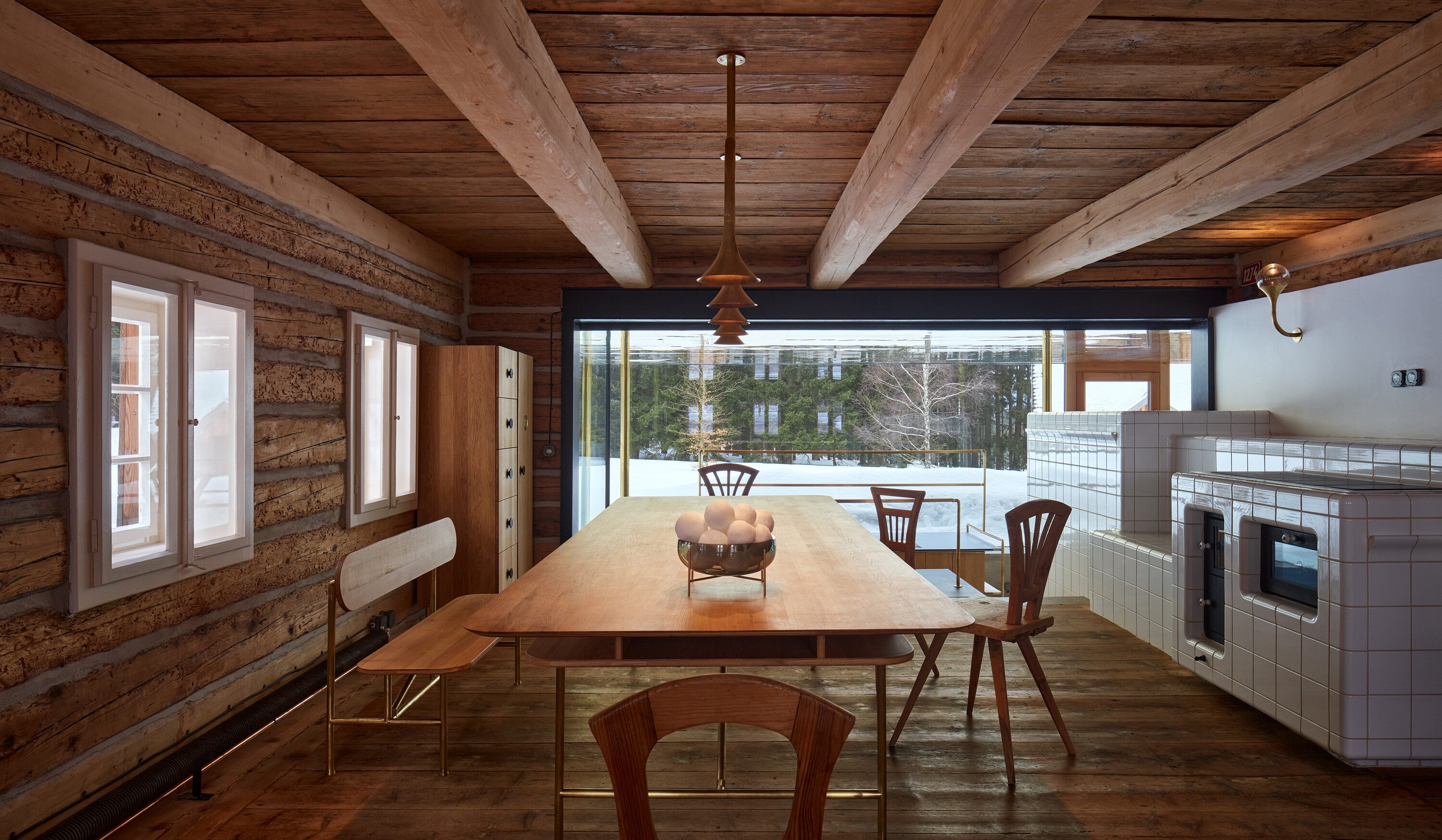
From old to new: a traditional tiled stove links the two volumes
The juxtaposition works wonders, especially as the innocuous façade looks much like the other cabins that scatter this landscape. The structure has seen a substantial amount of social and political upheaval in its lifetime, and part of Mjölk’s process was to celebrate the enduring connectivity it has with nature, despite the pace of change. ‘It was essential that we didn't strip the cabin of its intangible soul, the fragrance of the timber and the stark chill of the granite blocks. We kept what we could.’
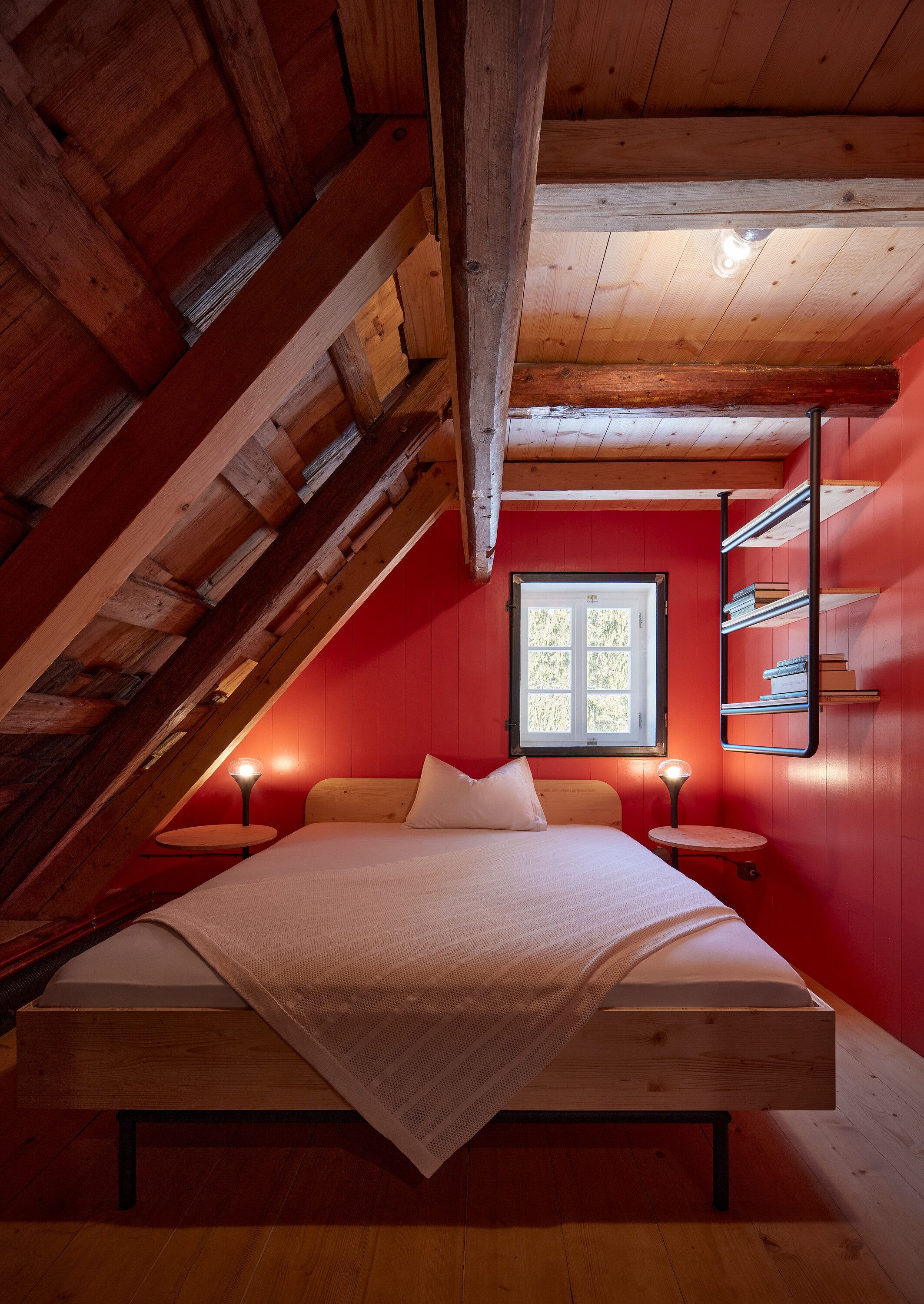
One of the bedroom spaces in the eaves
The Glass Cabin certainly revels in its juxtapositions. Upstairs, past a circular, globe-like skylight that illuminates the landing, are four bedrooms, tucked into the steeply sloping eaves of the original roof with panelled walls painted rich red. These are atmospheric, moody spaces, with a rich wood scent and an ambience that has been essentially unchanged since the cabin was originally built. The works also included the construction of a low-key sauna building alongside the cottage.
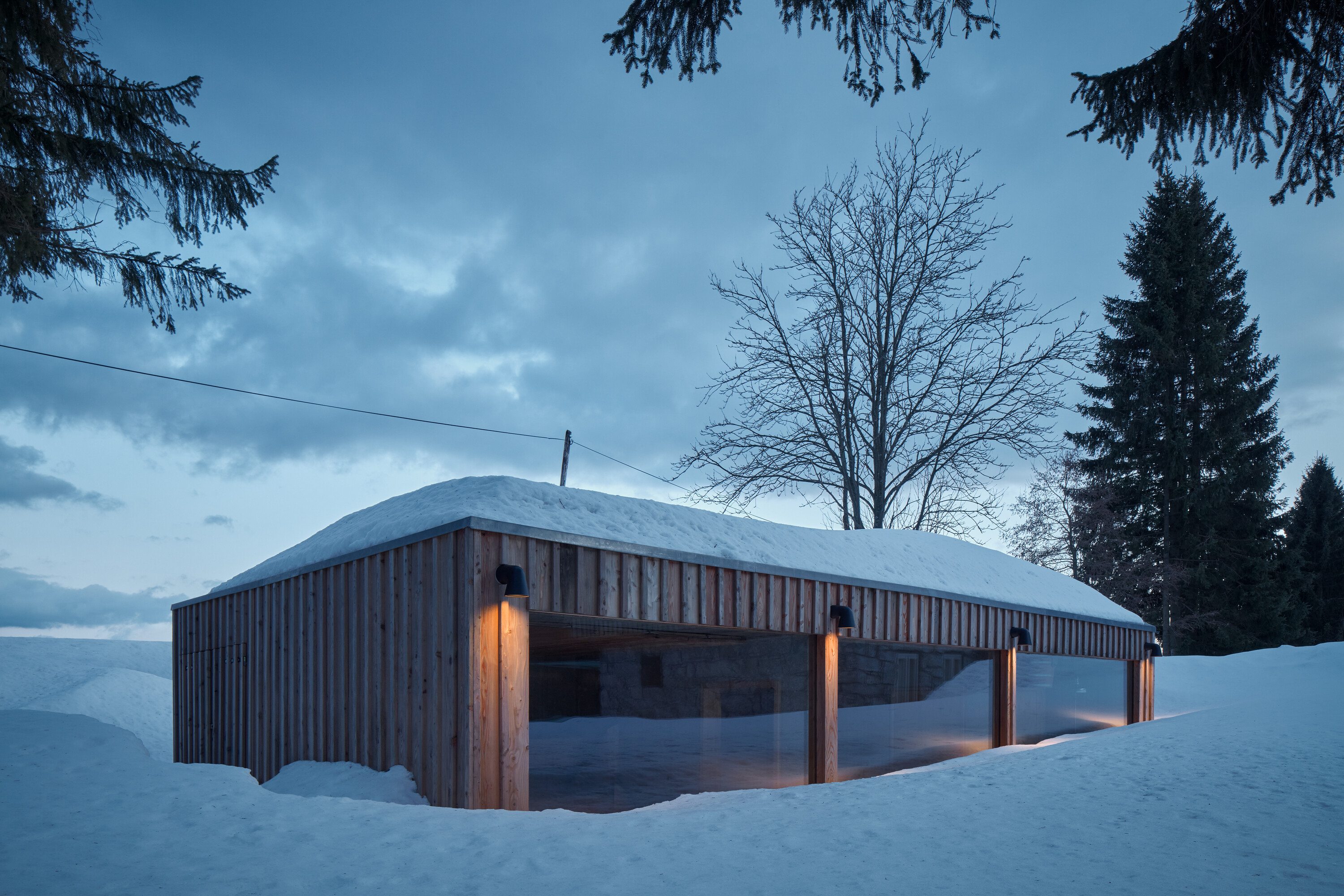
A low-lying sauna building has been added to the site
‘We didn't want to forcefully place pieces of global design into the house,’ the architects say. ‘Most of the new equipment consists of original furniture and accessories that we designed ourselves. They reflect the quality of the handmade work of the craftsmen from the Jizera Mountains who still live and work here. The new pieces are complemented with old furniture lovingly selected by the clients themselves.’
Wallpaper* Newsletter
Receive our daily digest of inspiration, escapism and design stories from around the world direct to your inbox.
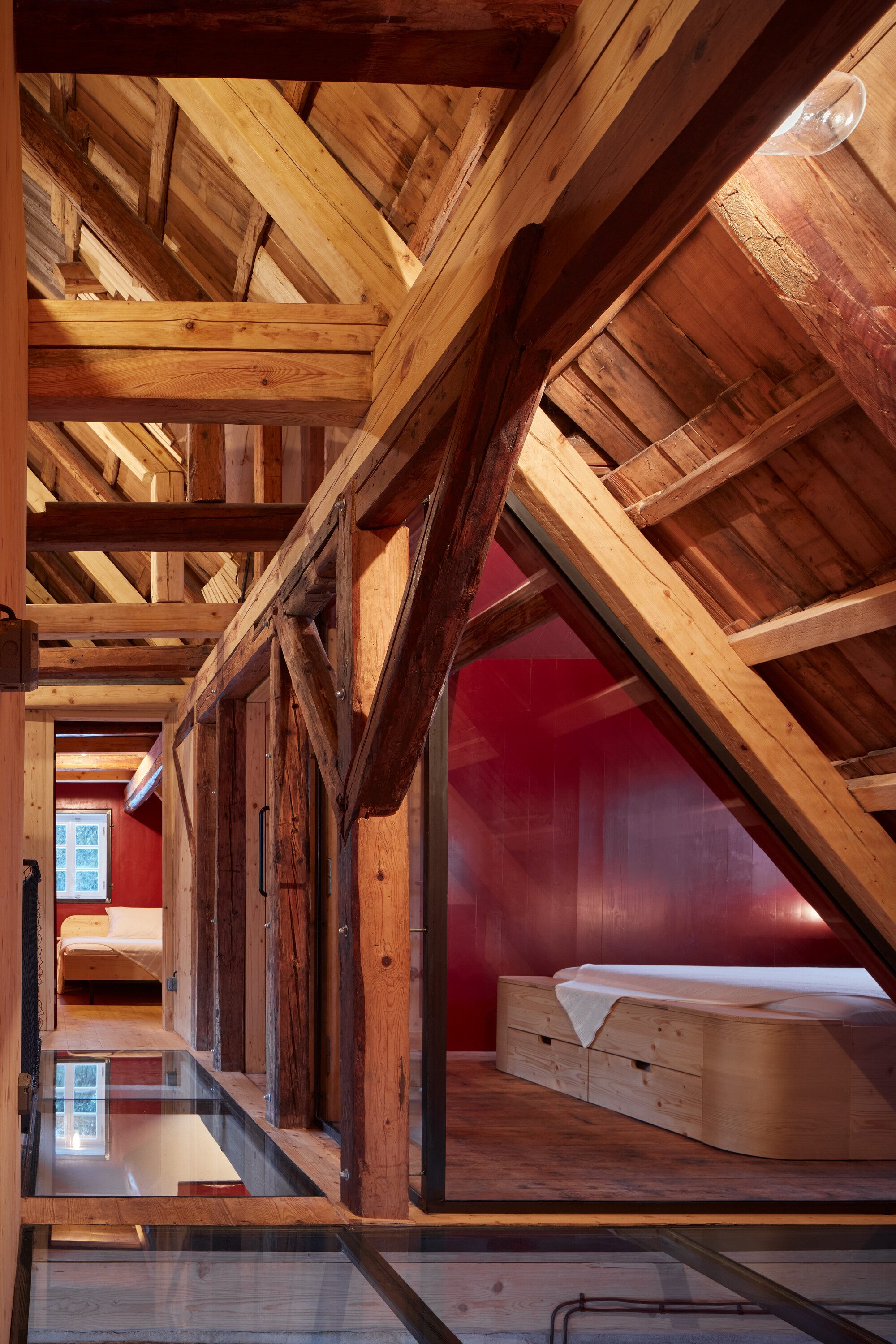
The original beams and structure are paired with new glass floors
Mach and Vondrák set up their studio in 2008, following their studies at the Faculty of Art and Architecture in Liberec. The firm’s name, Mjölk, means ‘milk’ in Swedish – ‘the most beautiful word in the Swedish dictionary, according to the duo. The practice has a very hands-on approach, with an emphasis on a strong expression of materiality.
‘Pictures are worthless,’ they say. ‘We need to create buildings we have dreamt up with clients. That is why every project we touch matters to us.’ In the Glass Cabin, old and new are blended together, creating a series of spaces that gives the clients a chance to time travel in just a few steps.
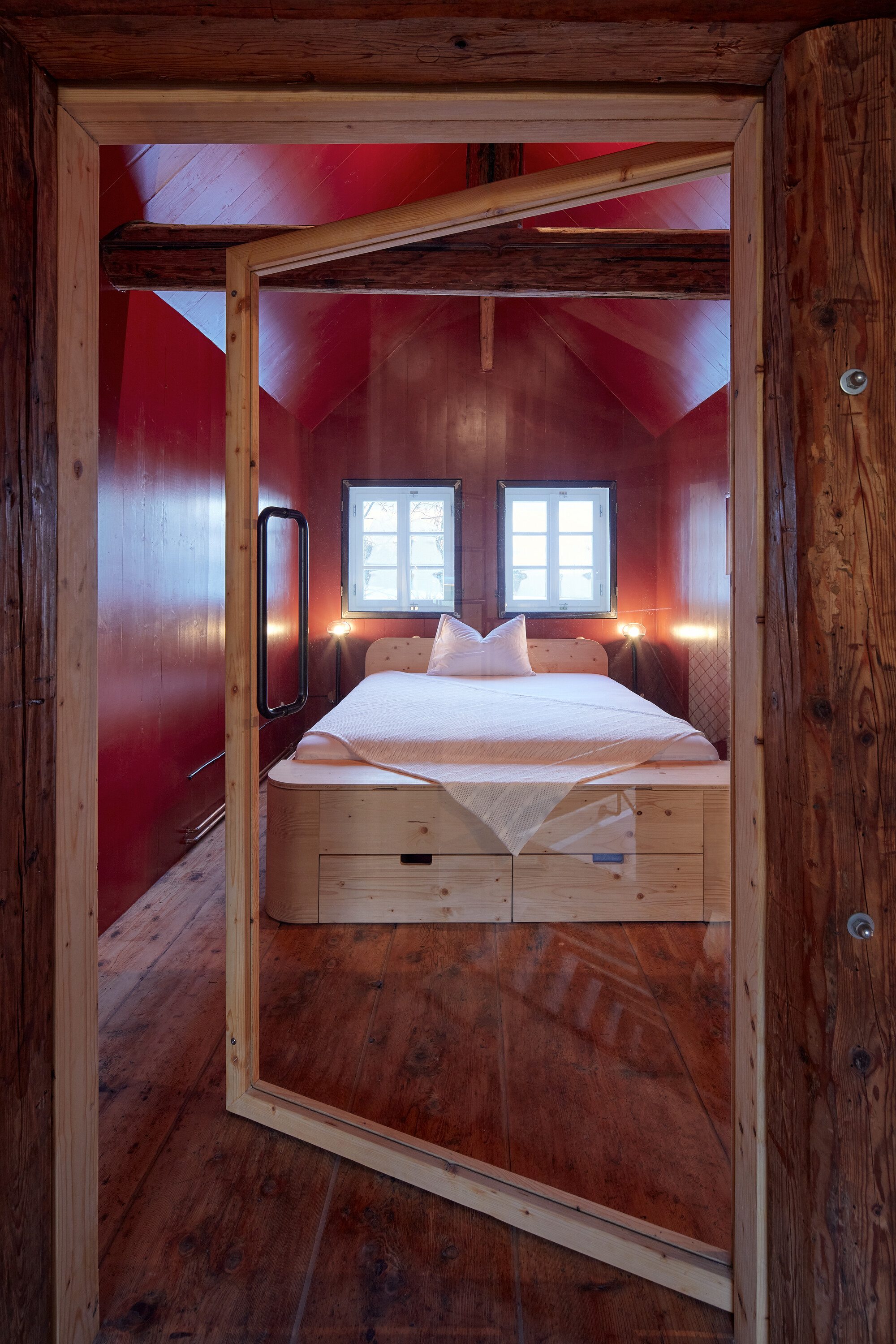
The master bedroom
Mjölk Architekti, mjolk.cz
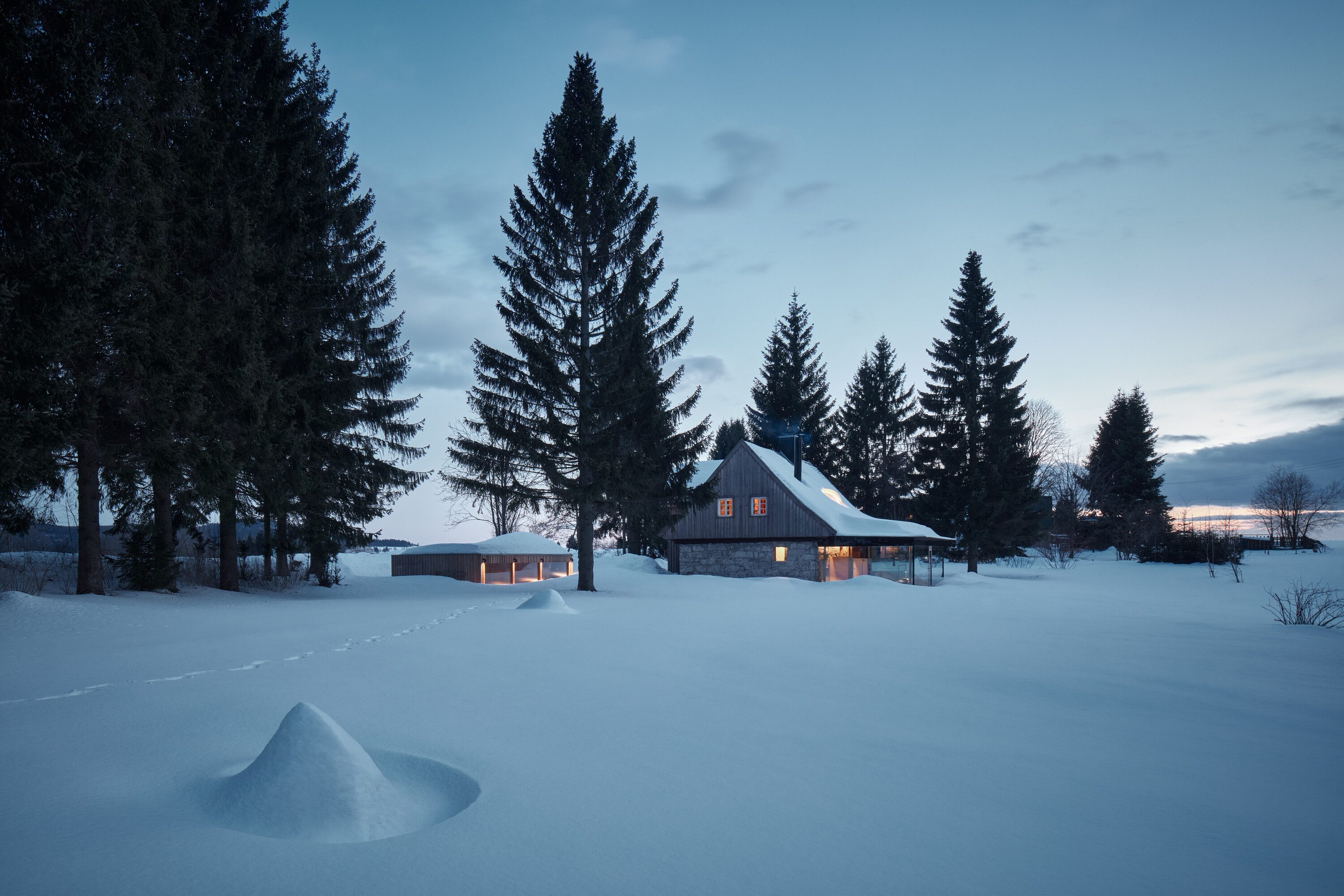
Jonathan Bell has written for Wallpaper* magazine since 1999, covering everything from architecture and transport design to books, tech and graphic design. He is now the magazine’s Transport and Technology Editor. Jonathan has written and edited 15 books, including Concept Car Design, 21st Century House, and The New Modern House. He is also the host of Wallpaper’s first podcast.
-
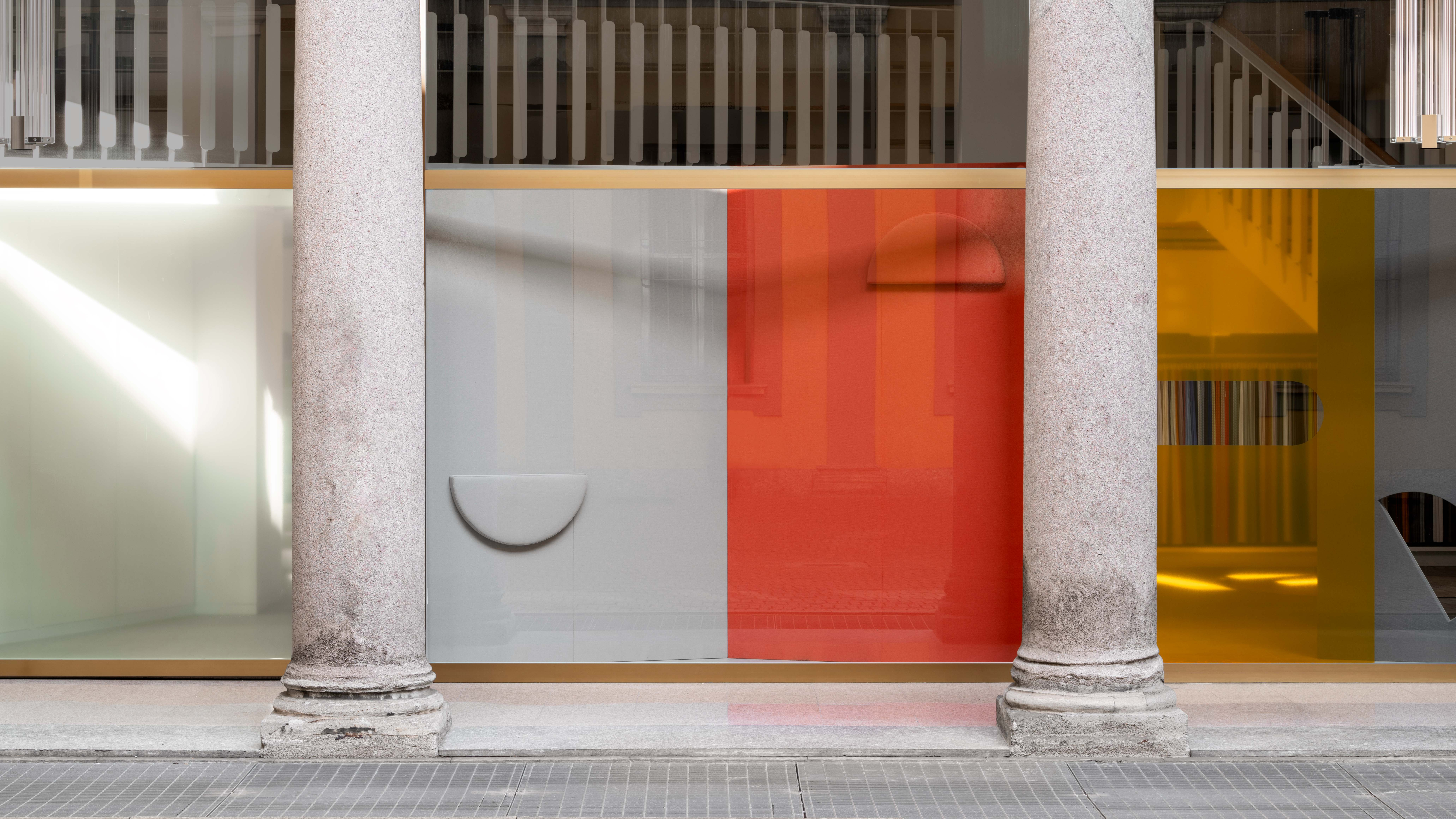 Kapwani Kiwanga transforms Kvadrat’s Milan showroom with a prismatic textile made from ocean waste
Kapwani Kiwanga transforms Kvadrat’s Milan showroom with a prismatic textile made from ocean wasteThe Canada-born artist draws on iridescence in nature to create a dual-toned textile made from ocean-bound plastic
By Ali Morris
-
 This new Vondom outdoor furniture is a breath of fresh air
This new Vondom outdoor furniture is a breath of fresh airDesigned by architect Jean-Marie Massaud, the ‘Pasadena’ collection takes elegance and comfort outdoors
By Simon Mills
-
 Eight designers to know from Rossana Orlandi Gallery’s Milan Design Week 2025 exhibition
Eight designers to know from Rossana Orlandi Gallery’s Milan Design Week 2025 exhibitionWallpaper’s highlights from the mega-exhibition at Rossana Orlandi Gallery include some of the most compelling names in design today
By Anna Solomon
-
 The dream of the flat-pack home continues with this elegant modular cabin design from Koto
The dream of the flat-pack home continues with this elegant modular cabin design from KotoThe Niwa modular cabin series by UK-based Koto architects offers a range of elegant retreats, designed for easy installation and a variety of uses
By Jonathan Bell
-
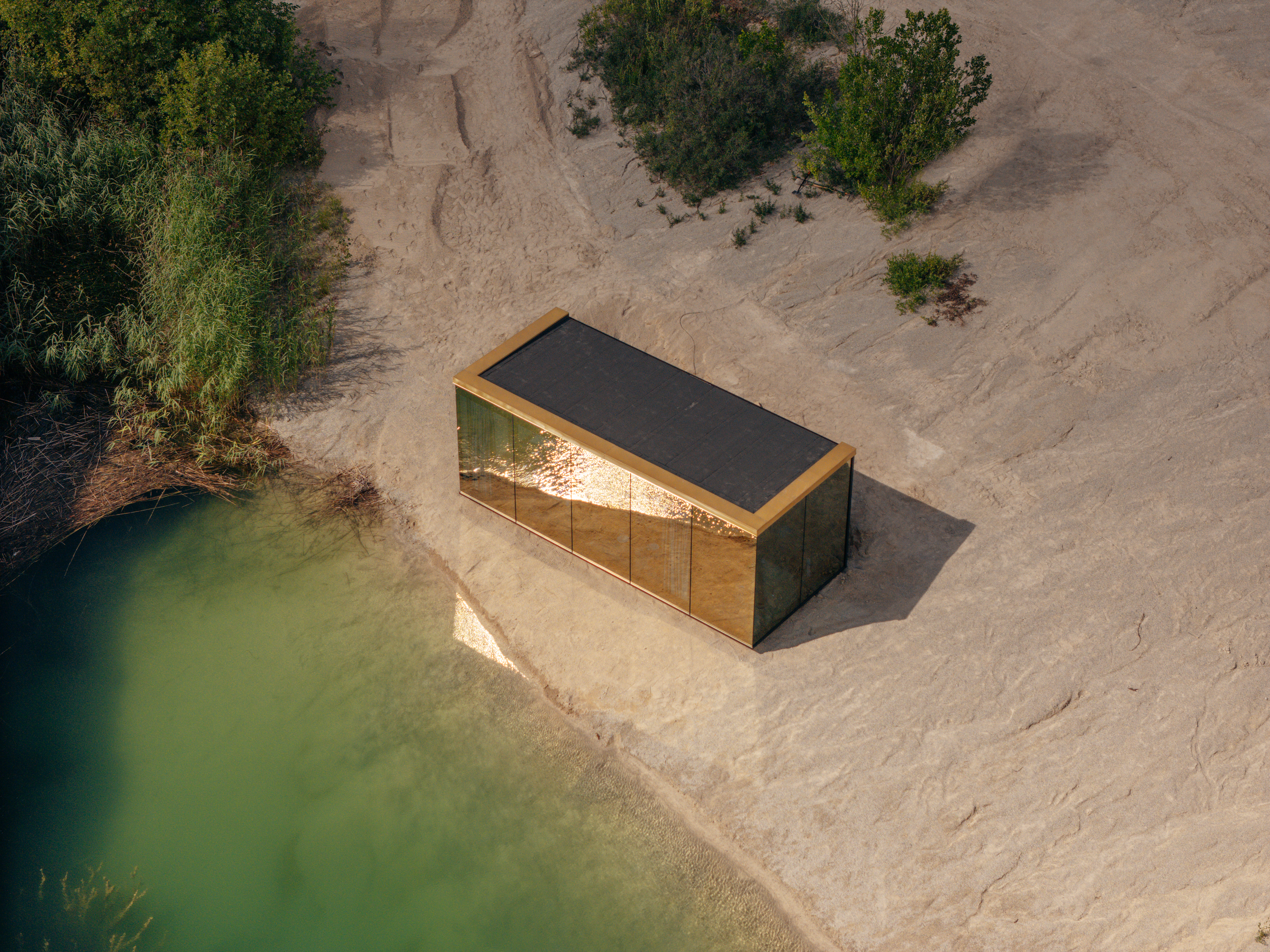 Tour this Estonian tiny home with big ambitions
Tour this Estonian tiny home with big ambitionsÖÖD Golden House, a new Estonian cabin concept, promises to offer a compact design for small and perfectly formed escapes
By Emma O'Kelly
-
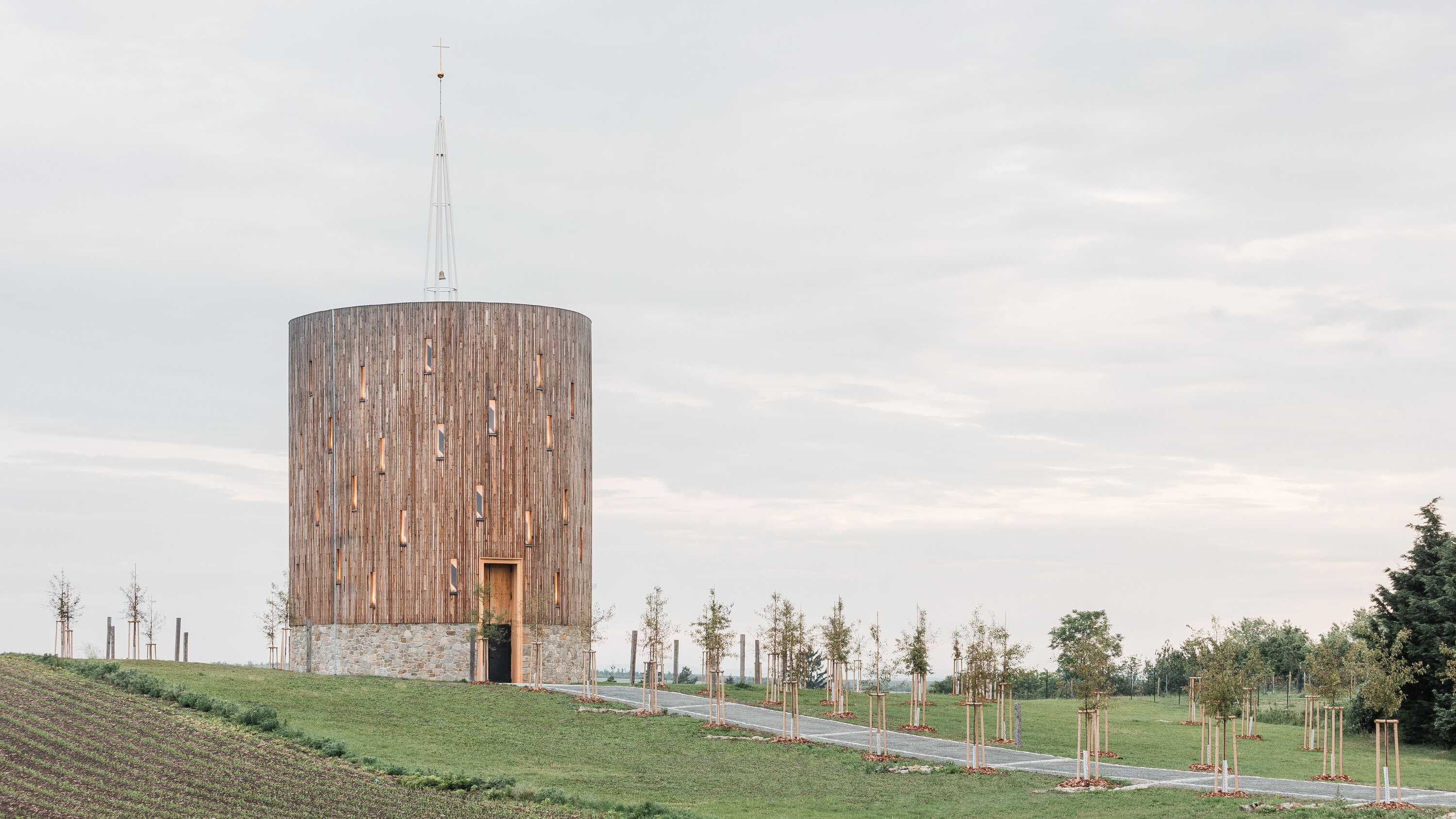 A new village chapel in the Czech Republic is rich in material and visual symbolism
A new village chapel in the Czech Republic is rich in material and visual symbolismStudio RCNKSK has completed a new chapel - the decade-long project of Our Lady of Sorrows in Nesvačilka, South Moravia
By Jonathan Bell
-
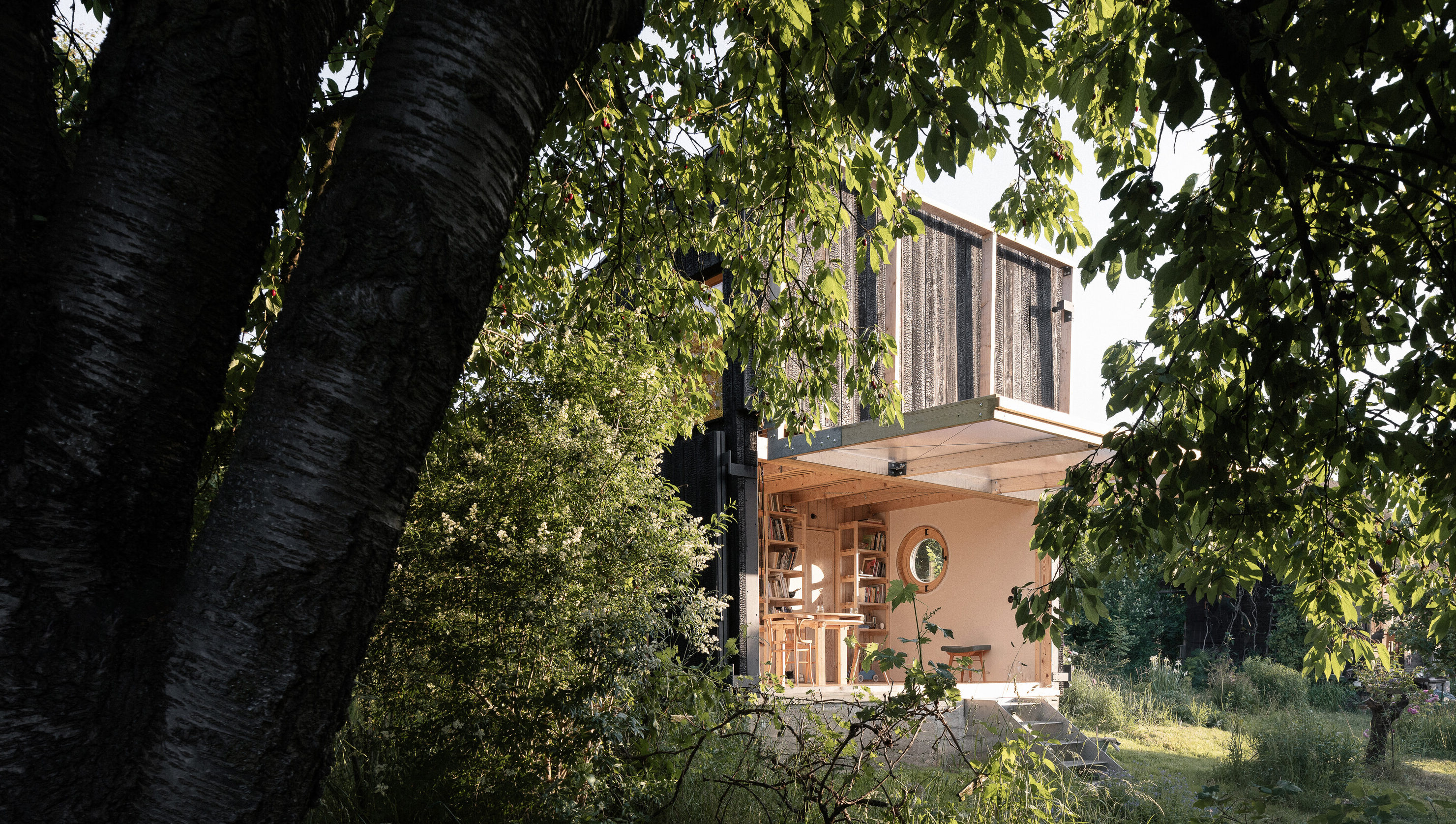 A garden pavilion in Prague becomes the ideal domestic retreat
A garden pavilion in Prague becomes the ideal domestic retreatBYRÓ Architekti built this garden pavilion as a functional cabin for a green-thumbed client, creating a beautifully composed minimalist shelter
By Jonathan Bell
-
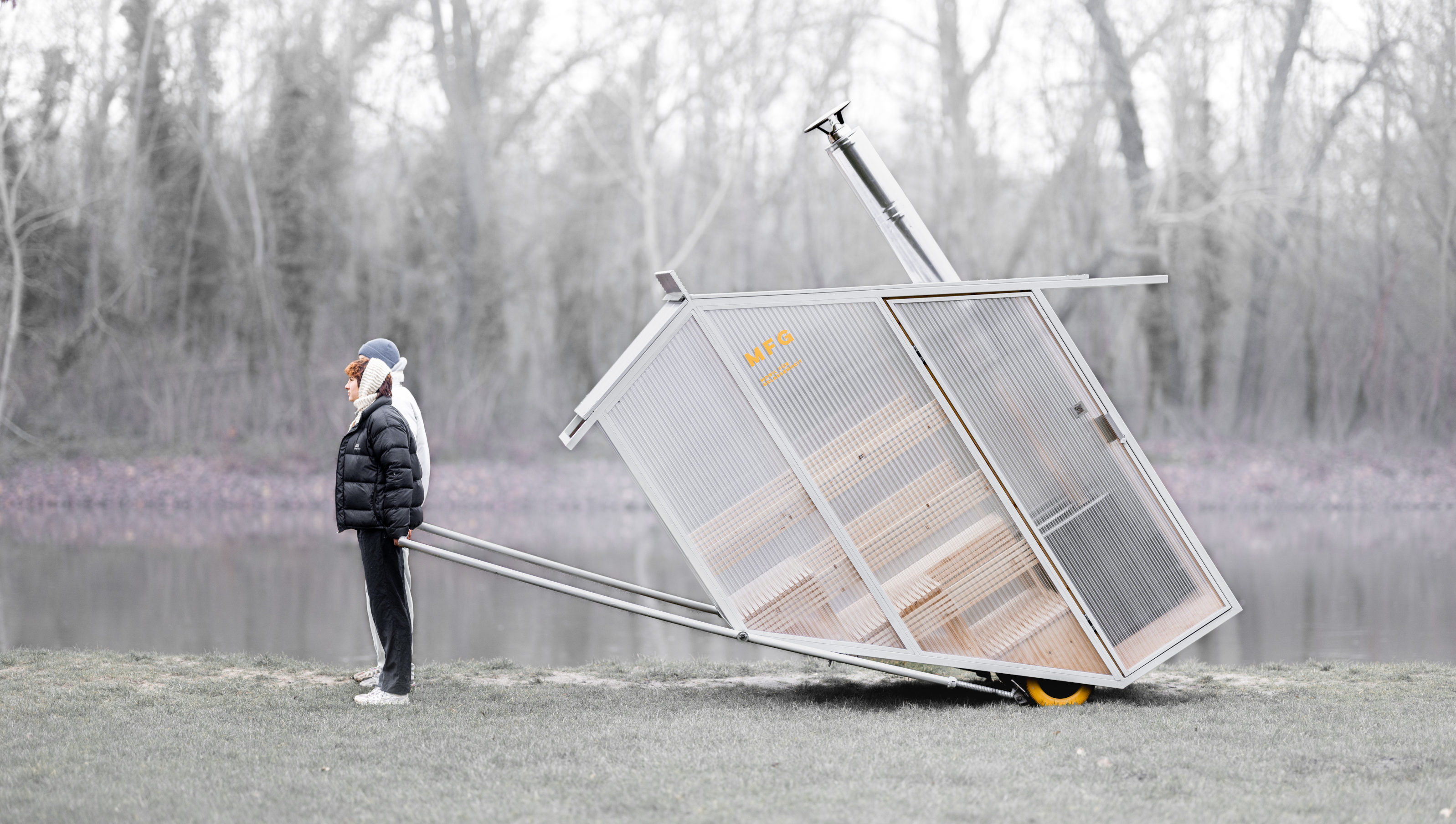 The heat is on: mobile sauna heralds a new breed of experimental hot boxes
The heat is on: mobile sauna heralds a new breed of experimental hot boxesEmma O’Kelly explores the emerging world of mobile sauna design in Germany, Norway and the UK, where new design approaches are taking this ancient practice into the modern era
By Emma O'Kelly
-
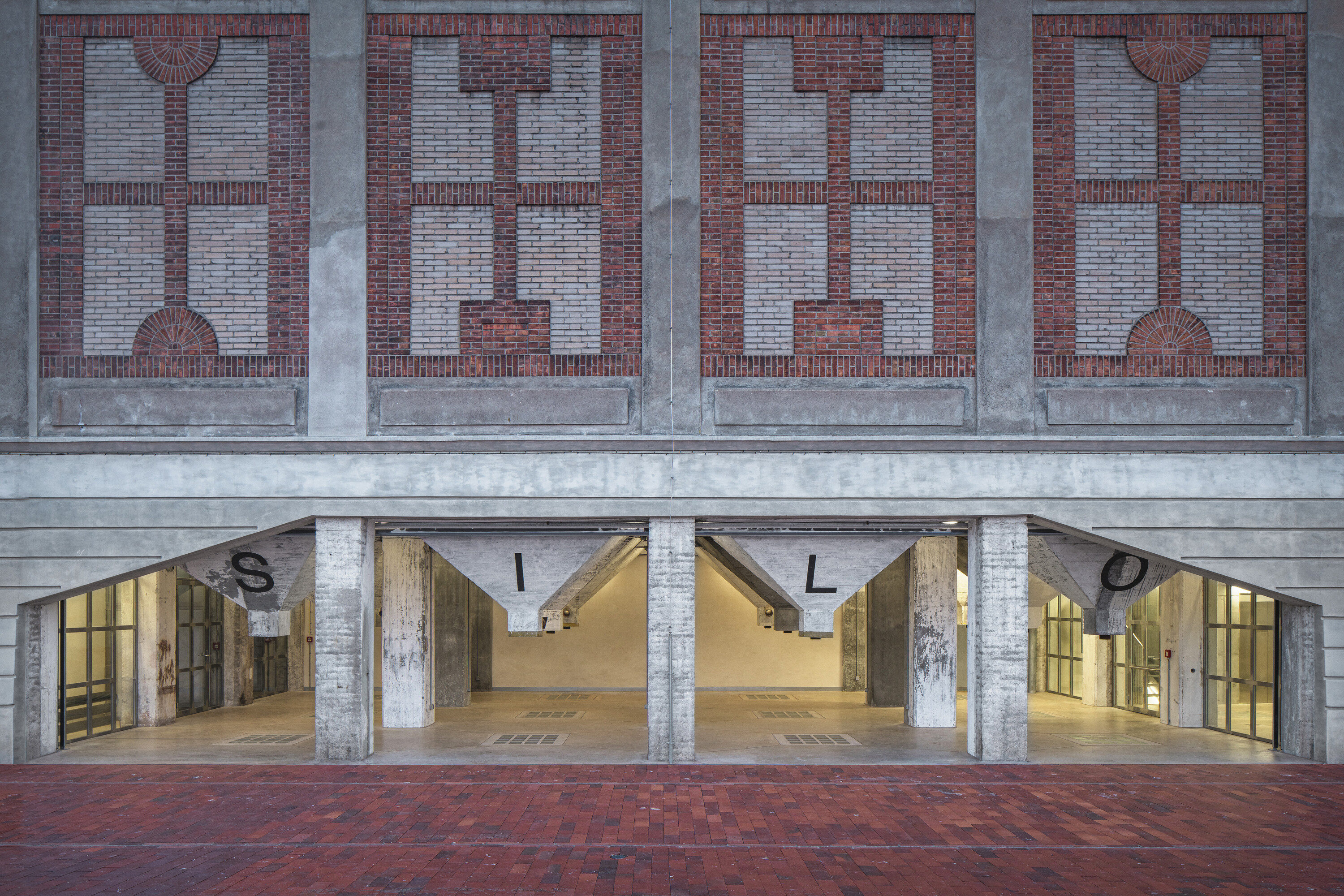 Huge Czech grain silo conversion has restoration, intervention and celebration at its heart
Huge Czech grain silo conversion has restoration, intervention and celebration at its heartGrain silo conversion Automatic Mills is a new cultural heart for the city of Pardubice by Prokš Přikryl architekti, and a skilful transformation of an important industrial building
By Jonathan Bell
-
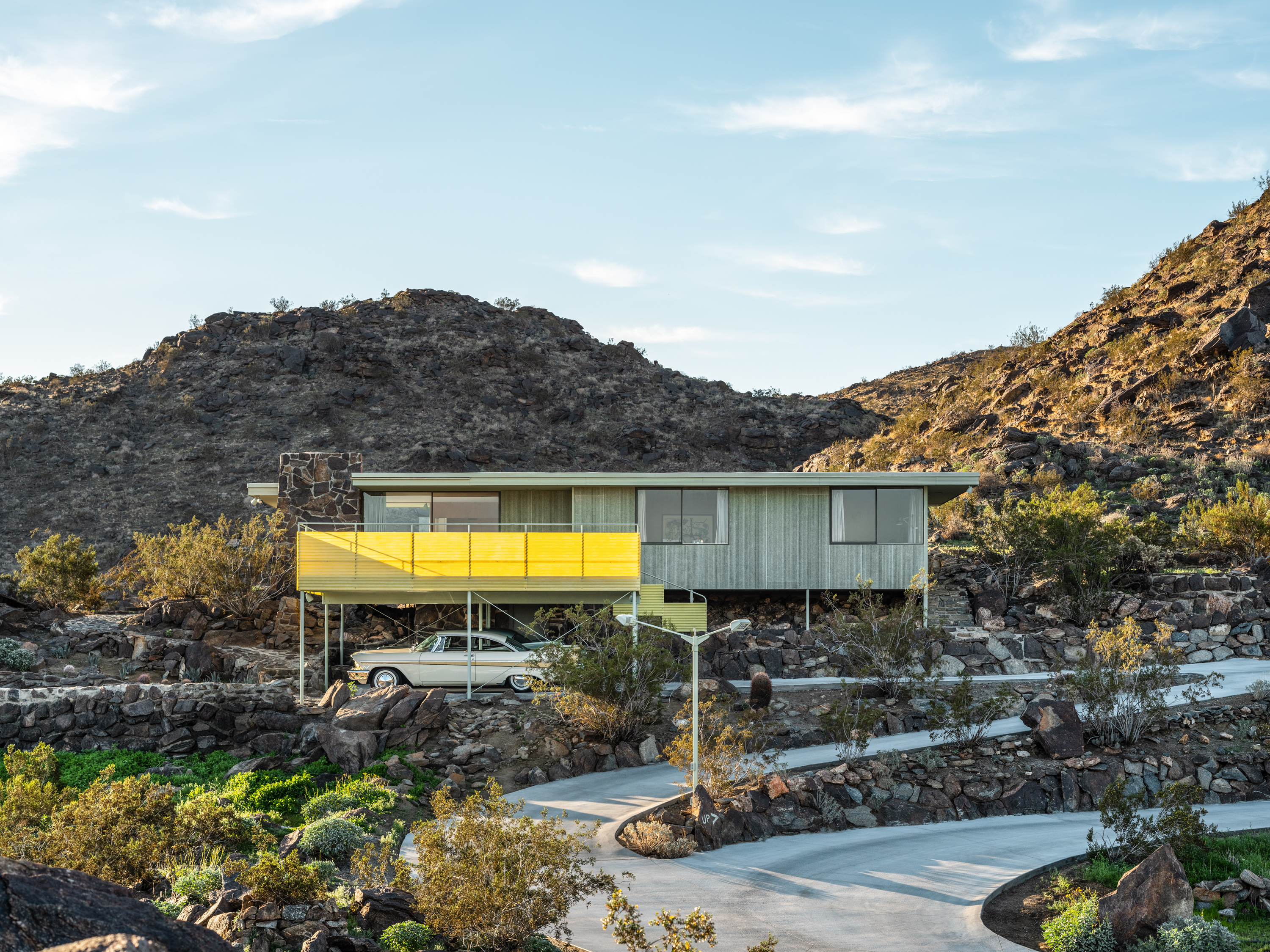 Modernist architecture: inspiration from across the globe
Modernist architecture: inspiration from across the globeModernist architecture has had a tremendous influence on today’s built environment, making these midcentury marvels some of the most closely studied 20th-century buildings; here, we explore the genre by continent
By Ellie Stathaki
-
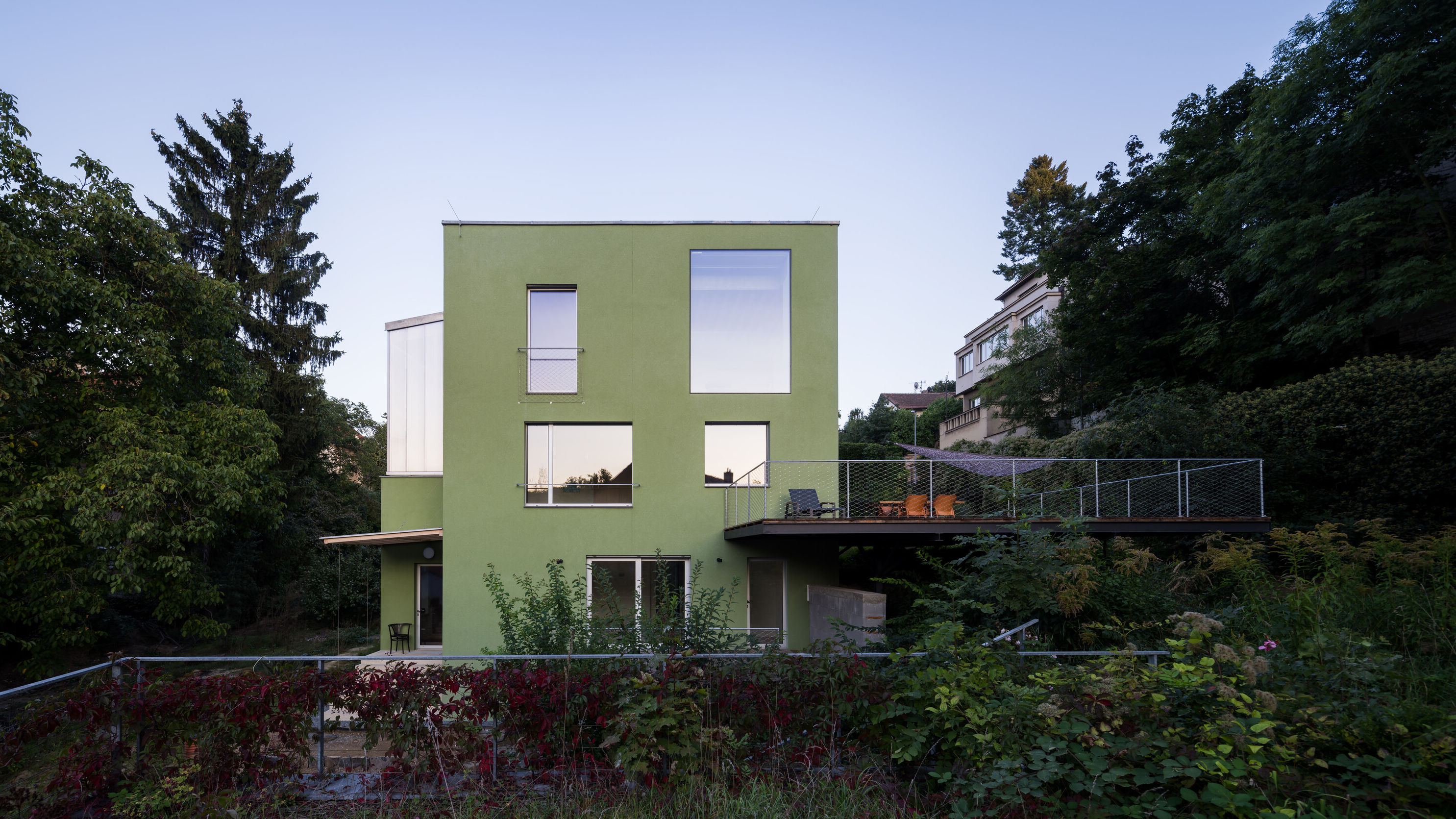 A Czech family house is enhanced by bespoke design and furniture
A Czech family house is enhanced by bespoke design and furnitureAoc Architekti has shaped a modern Czech family house around large windows and terraces to make the most of its hillside suburban site
By Jonathan Bell