A breezy Greek island retreat lets the outdoors in
Open to the elements, an island retreat in Corfu by Invisible Studio was designed to suit the local climate, using metal mesh screens rather than windows
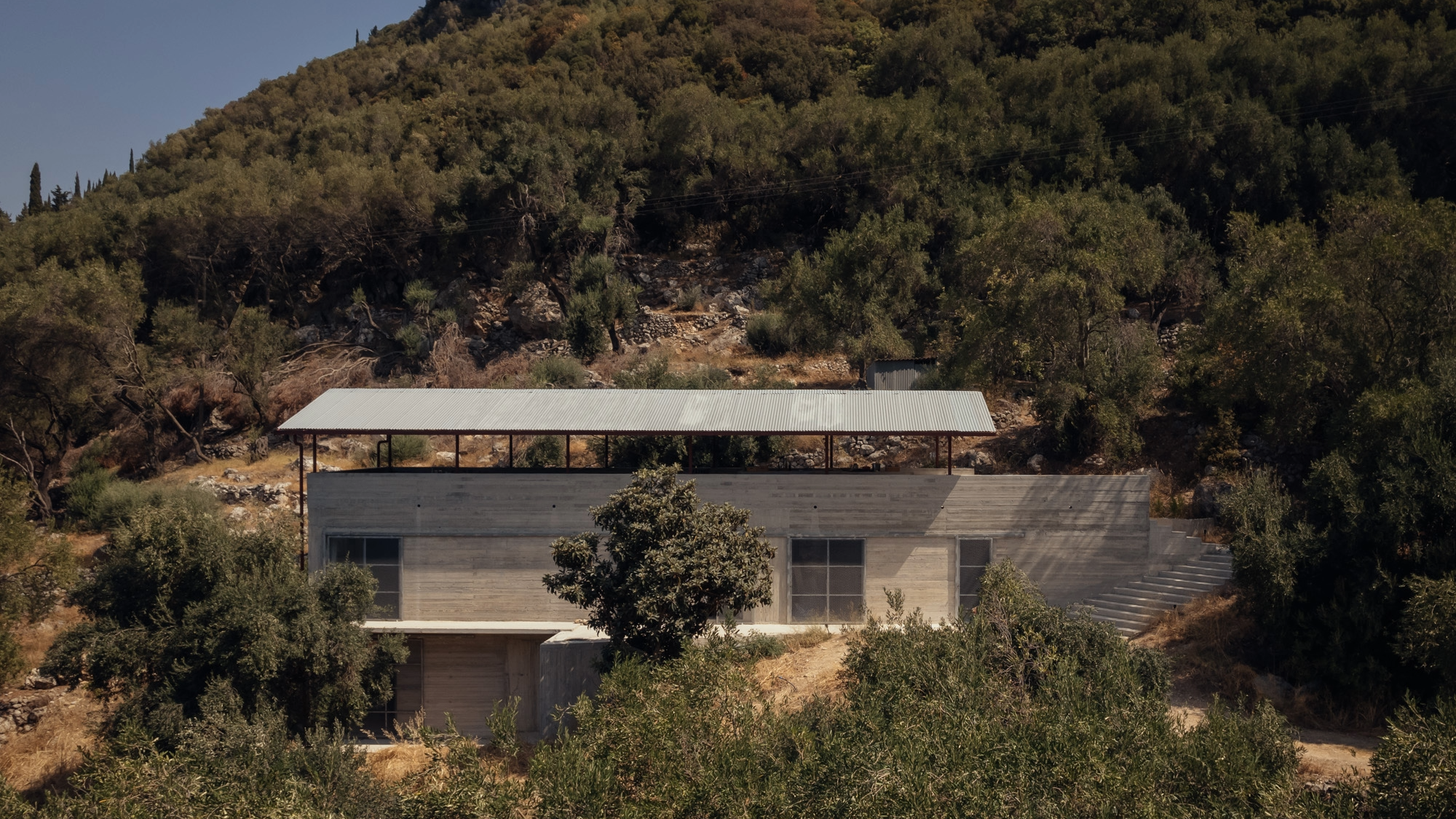
British architect Piers Taylor has been visiting Corfu since the early 1970s, and knew the island and its culture inside out when he eventually decided to build a holiday retreat for his family there, in a beautiful olive grove on a hillside. ‘I’ve been coming here all my life,’ he says. ‘The place is deep into my subconscious, so when I started to design this house I didn’t have to look around, it felt instinctive.’
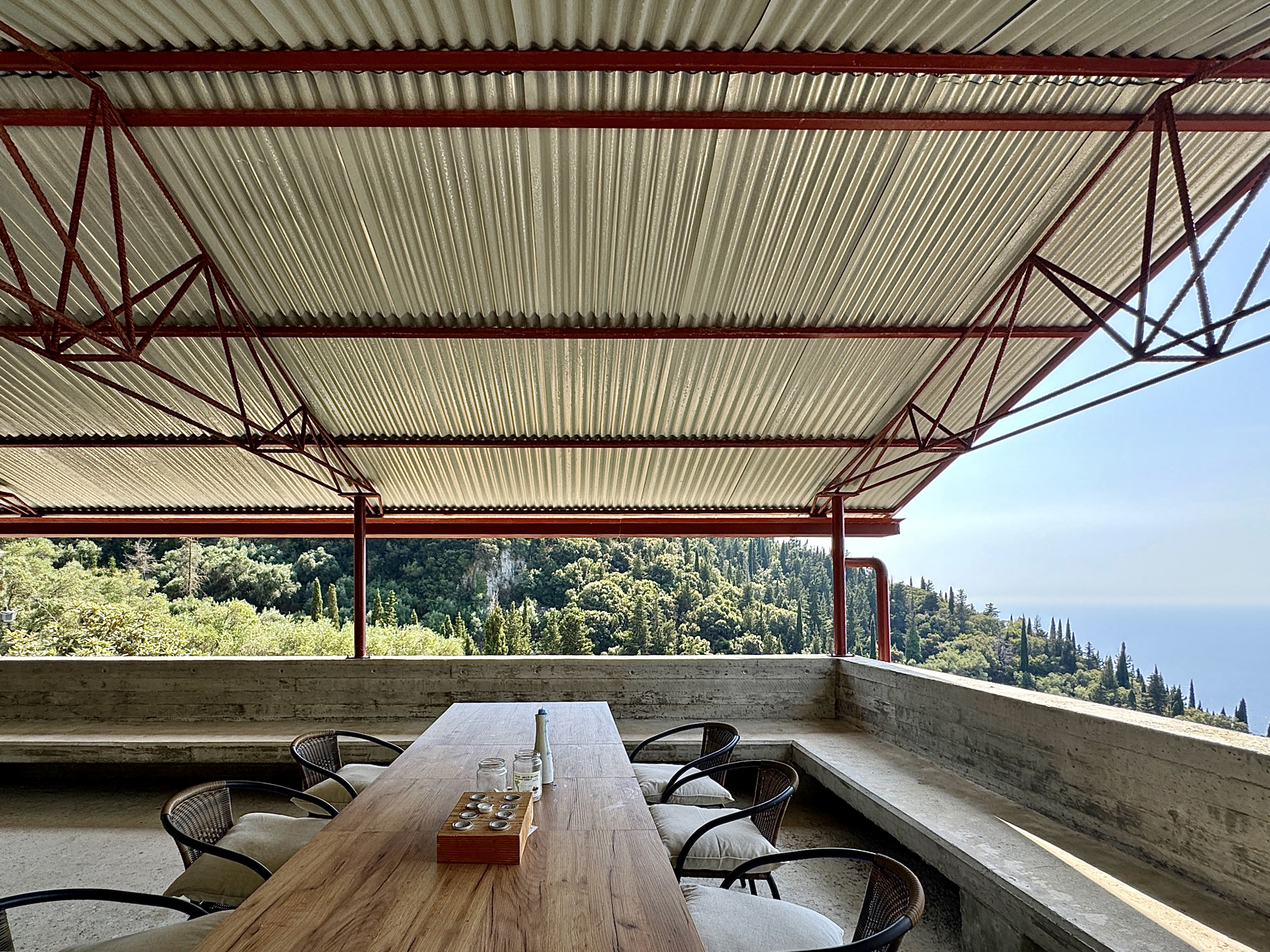
Discover Piers Taylor's bespoke island retreat
The rural plot and its olive trees were key to the design: Taylor lives in an off-grid home near Bath, Somerset and is the founder of Invisible Studio, an innovative practice focusing on experimentation, research and education and operating from a self-built workspace in a working woodland. The ancient olive grove was the perfect Mediterranean pendant to his secluded, tree-filled British bases.
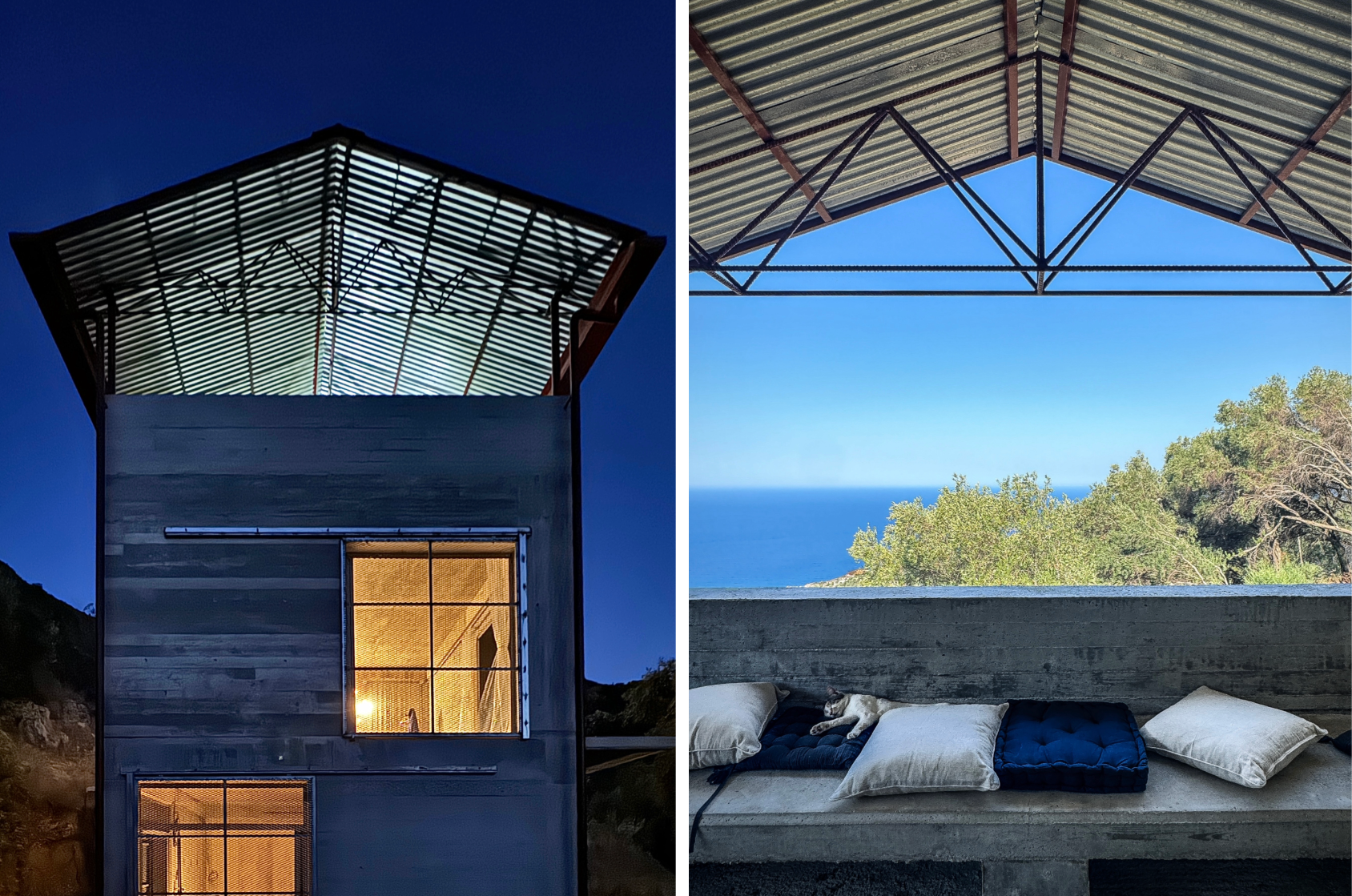
Taylor likens his House in an Olive Grove to ‘a kind of campsite’, as the concrete building features a minimalist, sometimes rough, aesthetic – a deliberate choice to create an architecture that is flexible and respectful of the local environment and resources.
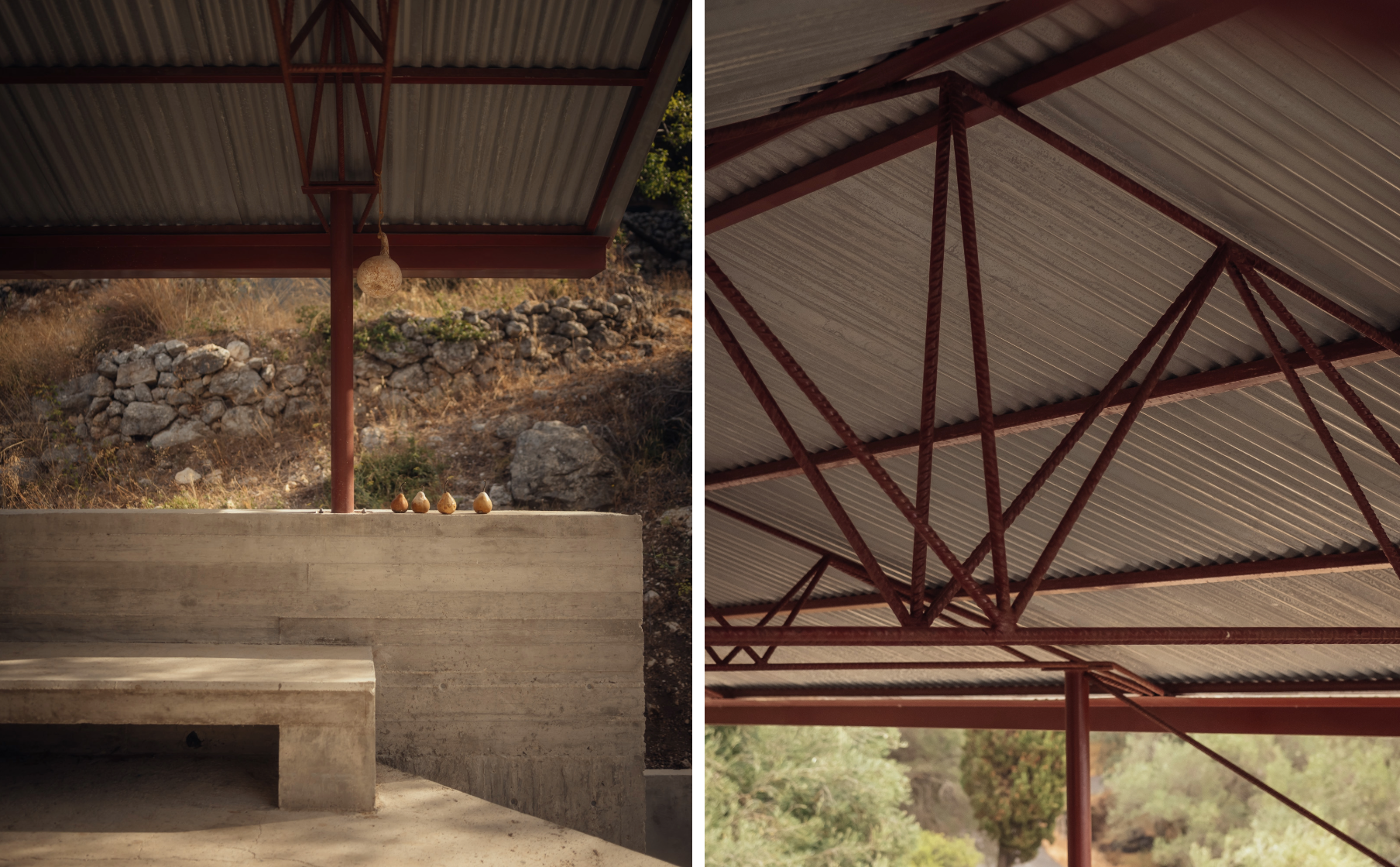
‘The greatest luxury in this environment is to be able to be outside,’ says Taylor. ‘I didn’t want to make this olive grove into a domestic environment, I just wanted the breeze.’ His new retreat draws inspiration from the island’s rudimentary structures and small agricultural buildings, as well as the work of architects such as Glenn Murcutt, who pioneered a type of climate-responsive design that is heavily influenced by the landscape that surrounds it.
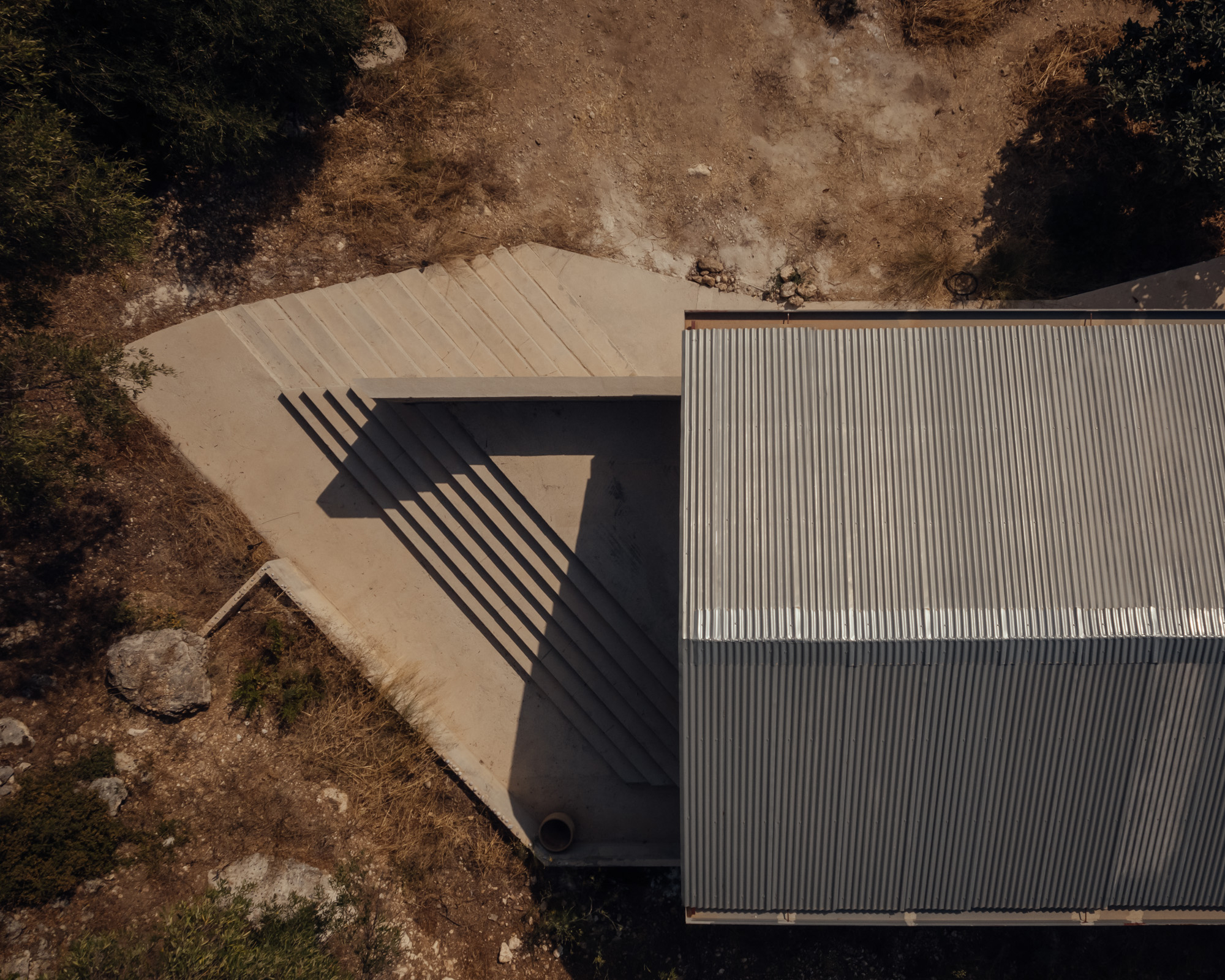
The top-floor shaded living space, complete with a concrete kitchen and built-in seating, is a terrace opened to the elements on the sides and sheltered by a corrugated roof. Below are four bedrooms and two shower rooms spread over two floors, with concrete steps running down the hillside. There are no windows here – only galvanised weldmesh sliding screens, separate sliding insect screens and plastic curtains.
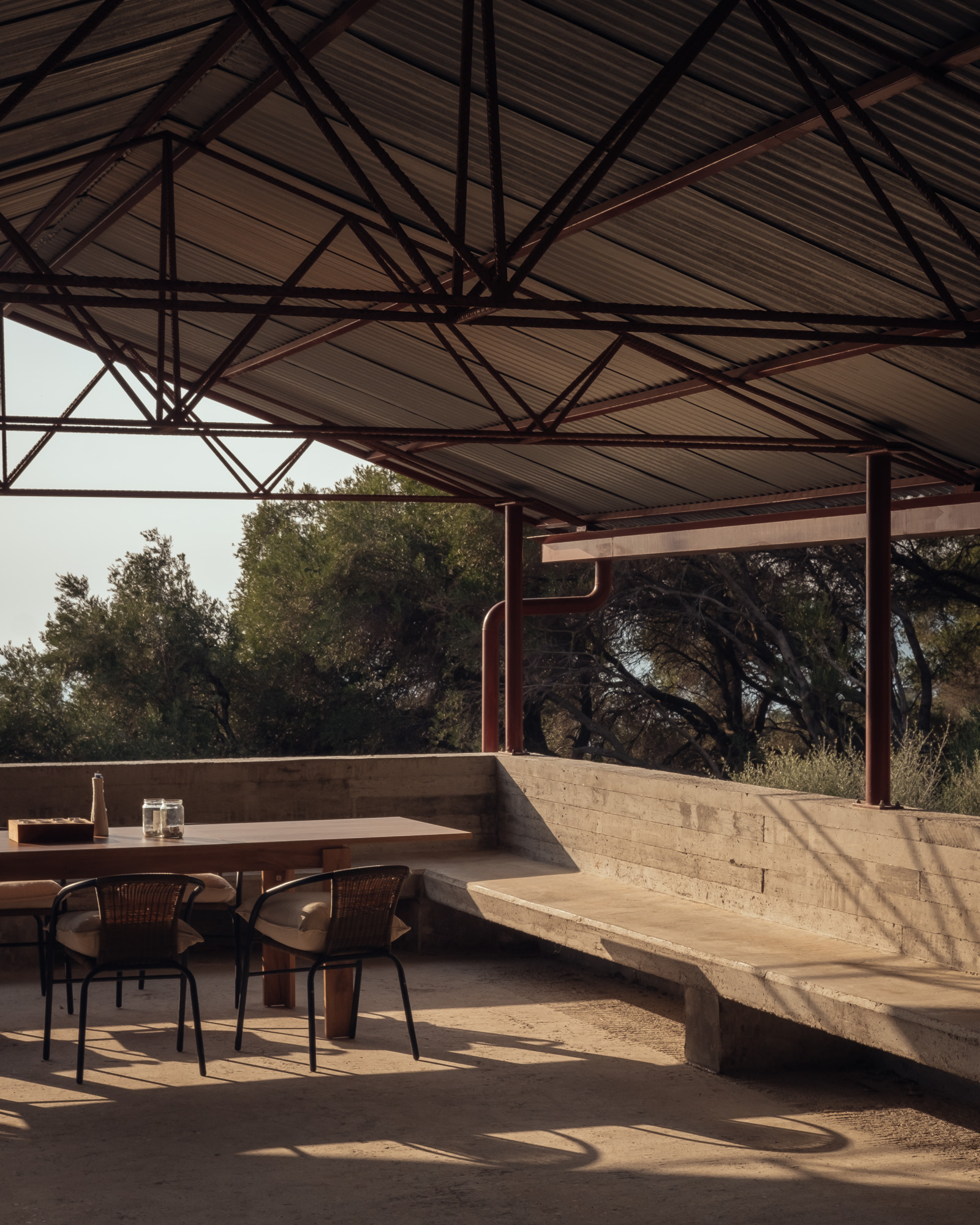
As the house is located in an earthquake zone and fire danger zone, there were limited materials to build with. The team of local builders chose materials that were readily available from the village’s hardware store and used reinforced concrete using local limestone aggregate.
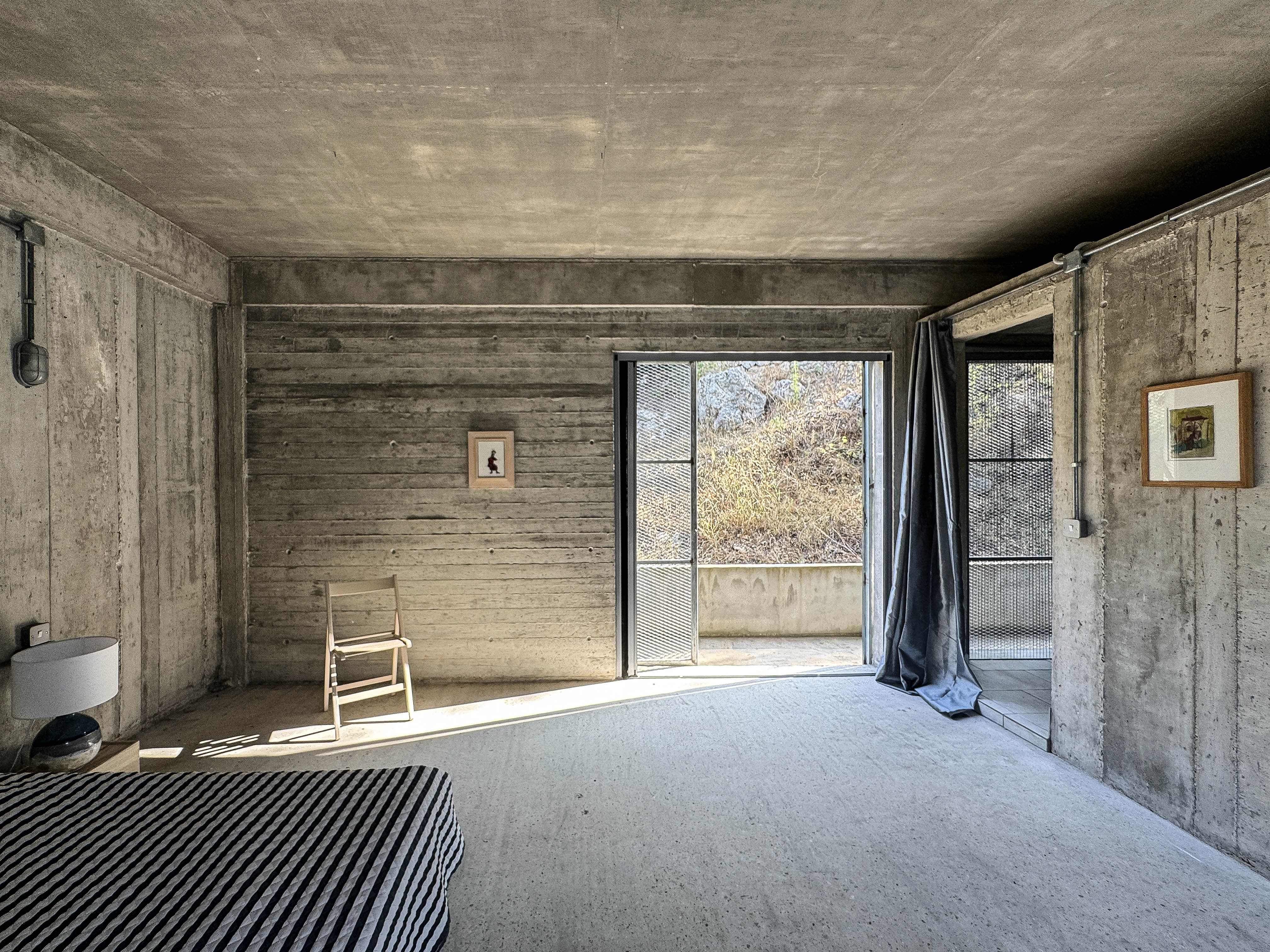
Making formwork is a key local skill, and they were given free rein on how to use it in the construction, employing either vertical or horizontal planks. The resulting patchwork ‘tells the workers’ story, not my story’, explains Taylor.
Wallpaper* Newsletter
Receive our daily digest of inspiration, escapism and design stories from around the world direct to your inbox.
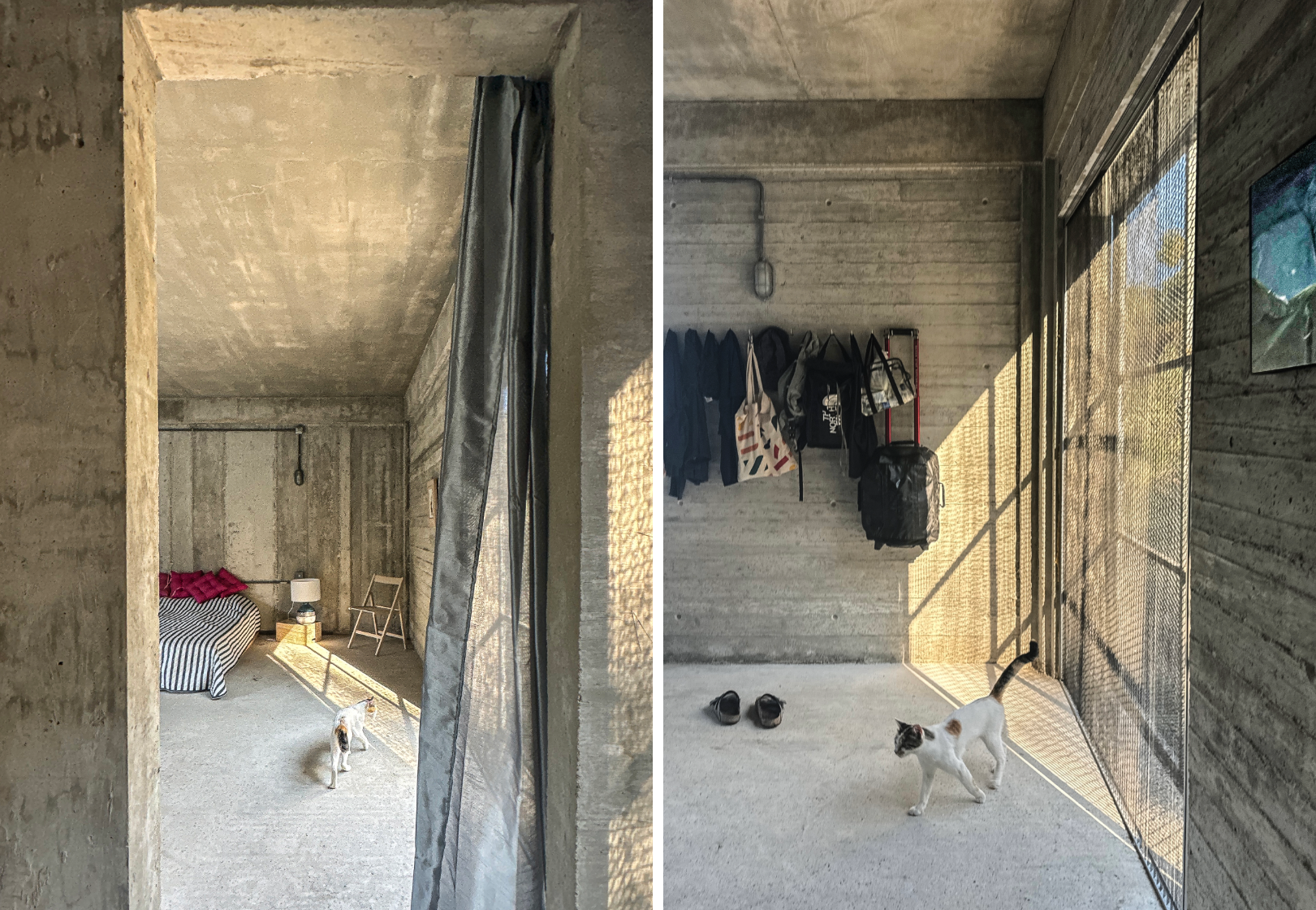
‘I wanted to create a building whereby all of the “mistakes” are made evident, meaning the processes and decisions made by the locals who built the house,’ he continues. ‘The organisation of the formwork is eccentric but has a logic and a language based around the materials they had to hand, and the sequence in which they worked.
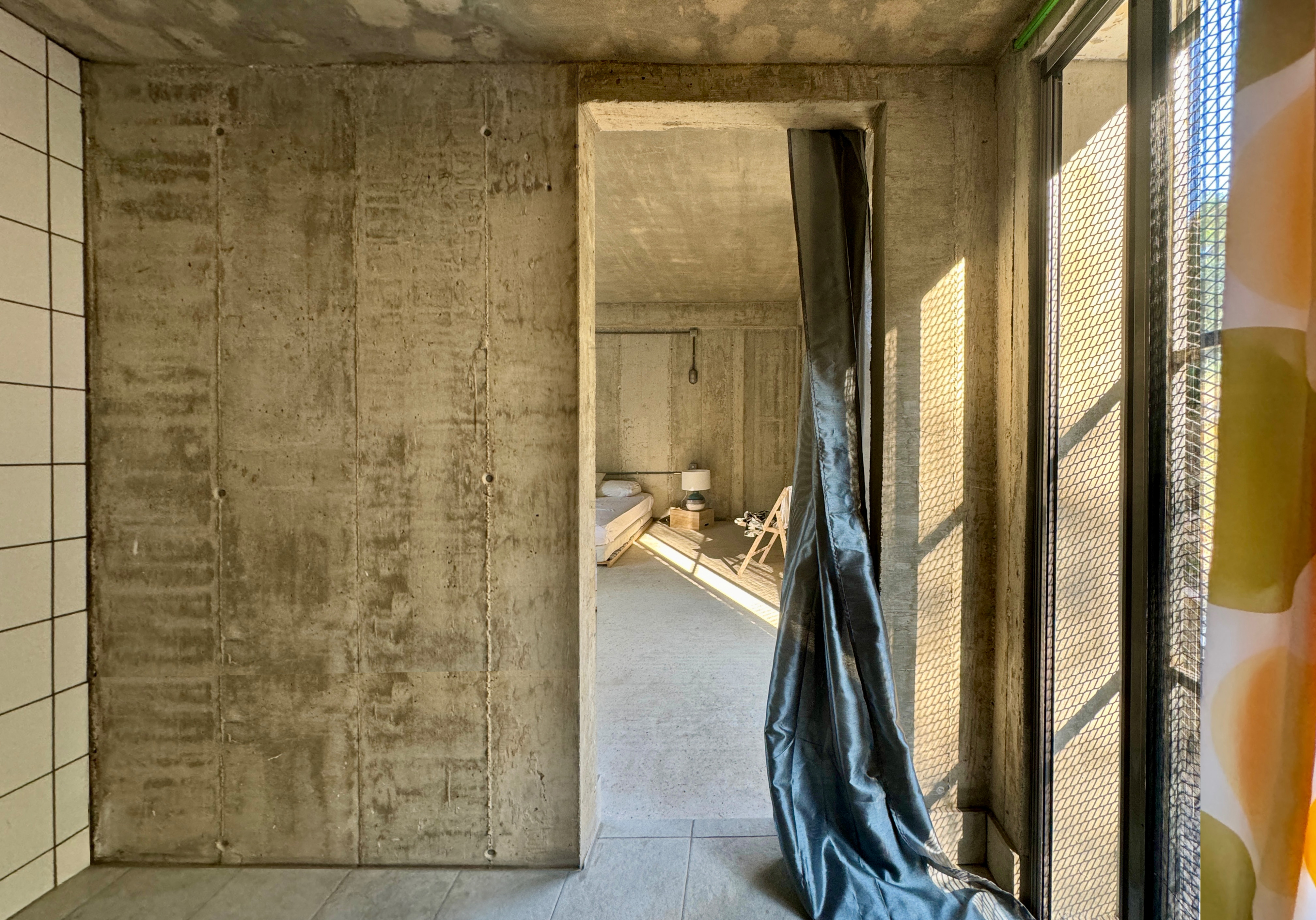
‘With House in an Olive Grove, I had an increasing sense that there was an opportunity to develop an architecture from the ordinary, the everyday and the local that is overlooked in the pursuit of the absolutely generic Mediterranean tile-roofed, cream-rendered, marble-floored villa, in a context where the local has an extraordinary specificity and richness.’
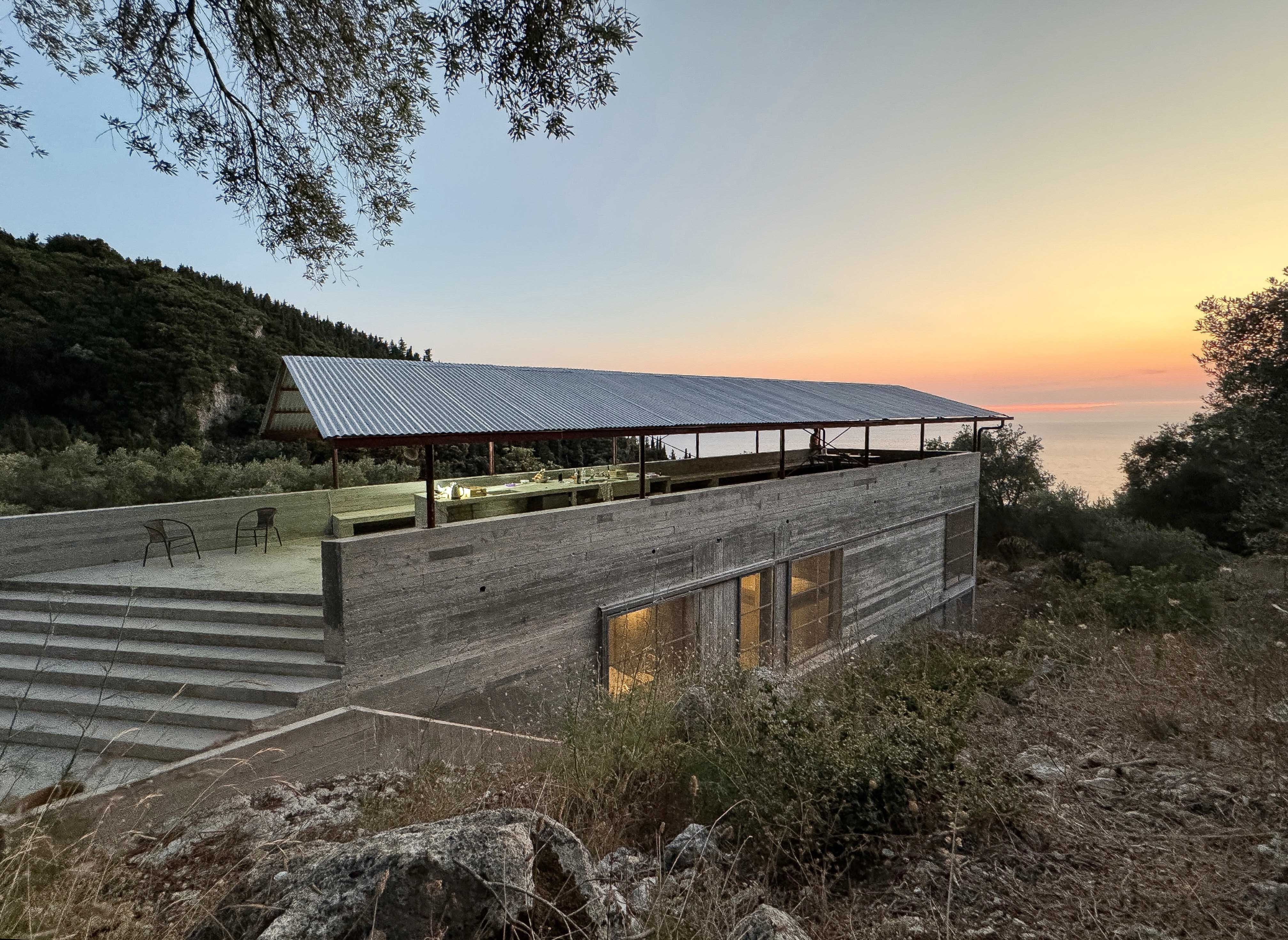
Léa Teuscher is a Sub-Editor at Wallpaper*. A former travel writer and production editor, she joined the magazine over a decade ago, and has been sprucing up copy and attempting to write clever headlines ever since. Having spent her childhood hopping between continents and cultures, she’s a fan of all things travel, art and architecture. She has written three Wallpaper* City Guides on Geneva, Strasbourg and Basel.
-
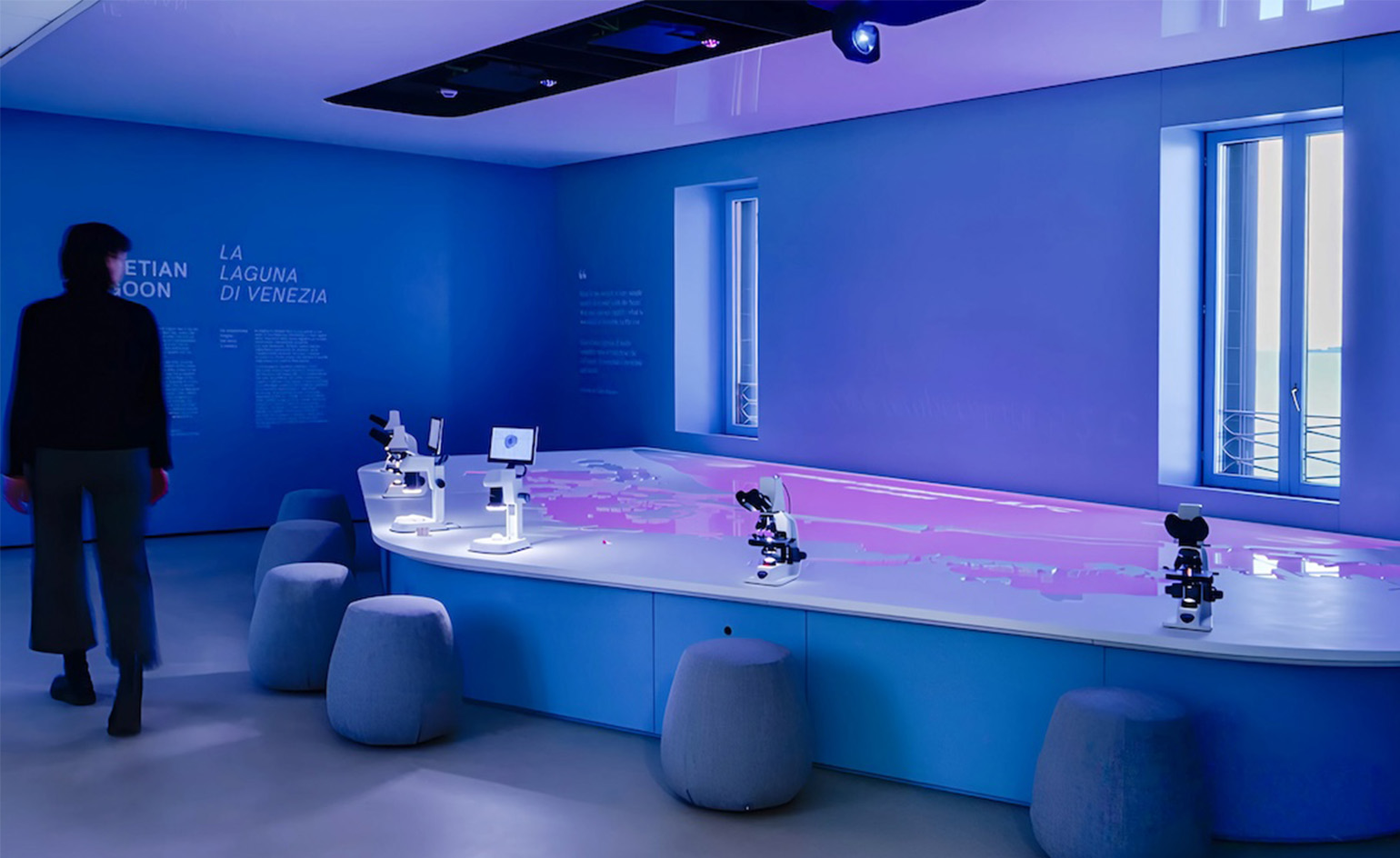 Prada opens Sea Beyond, a new centre for ocean education in the Venetian Lagoon
Prada opens Sea Beyond, a new centre for ocean education in the Venetian LagoonCreated in partnership with UNESCO-IOC and designed by Carlo Ratti, the centre marks the first educational space of its kind in Italy
By Laura May Todd Published
-
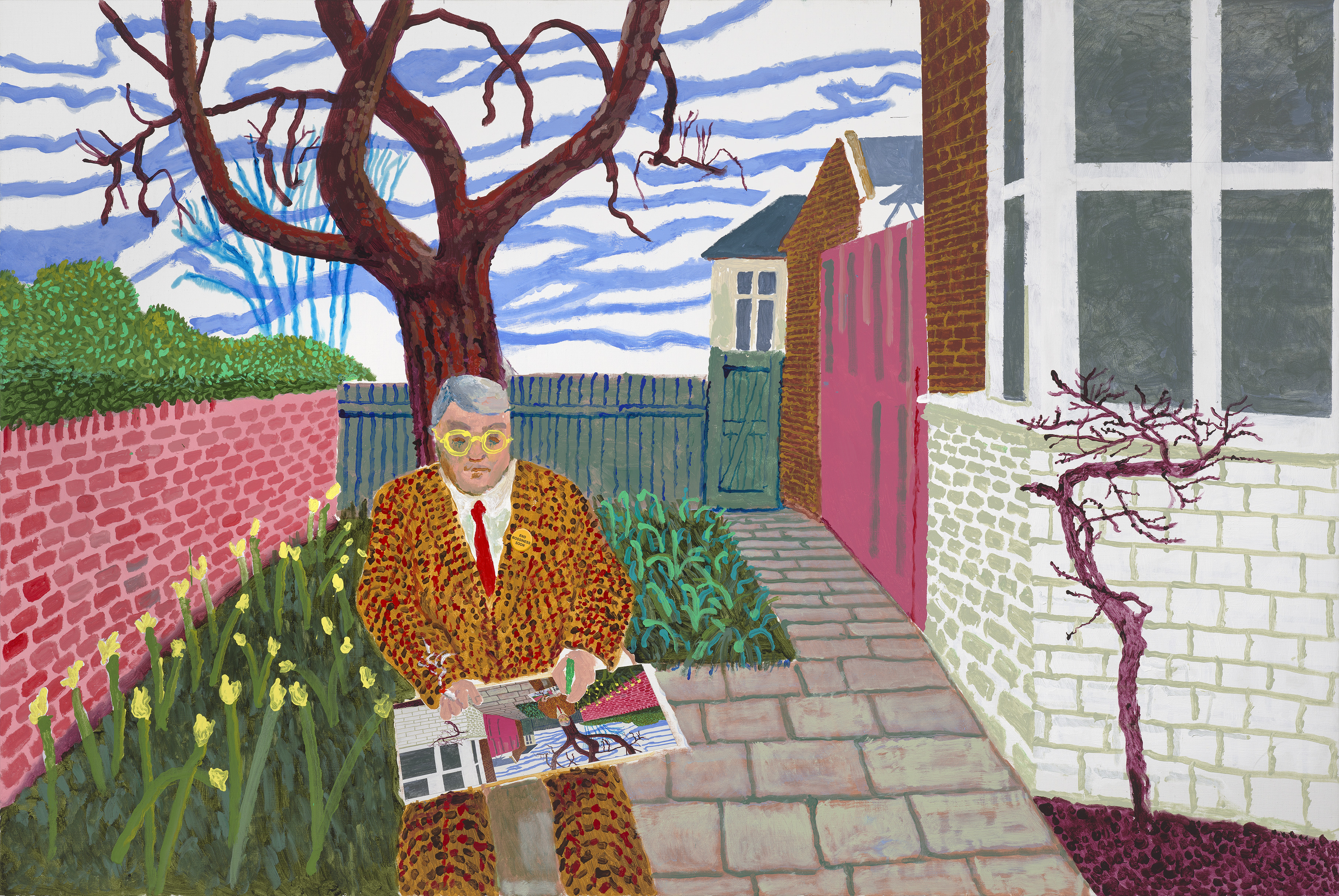 ‘David Hockney 25’: inside the artist’s blockbuster Paris show
‘David Hockney 25’: inside the artist’s blockbuster Paris show‘David Hockney 25’ opens 9 April at Fondation Louis Vuitton in Paris. Wallpaper’s Hannah Silver soaked up the resolute, colourful homage to the brilliant relentlessness of life
By Hannah Silver Published
-
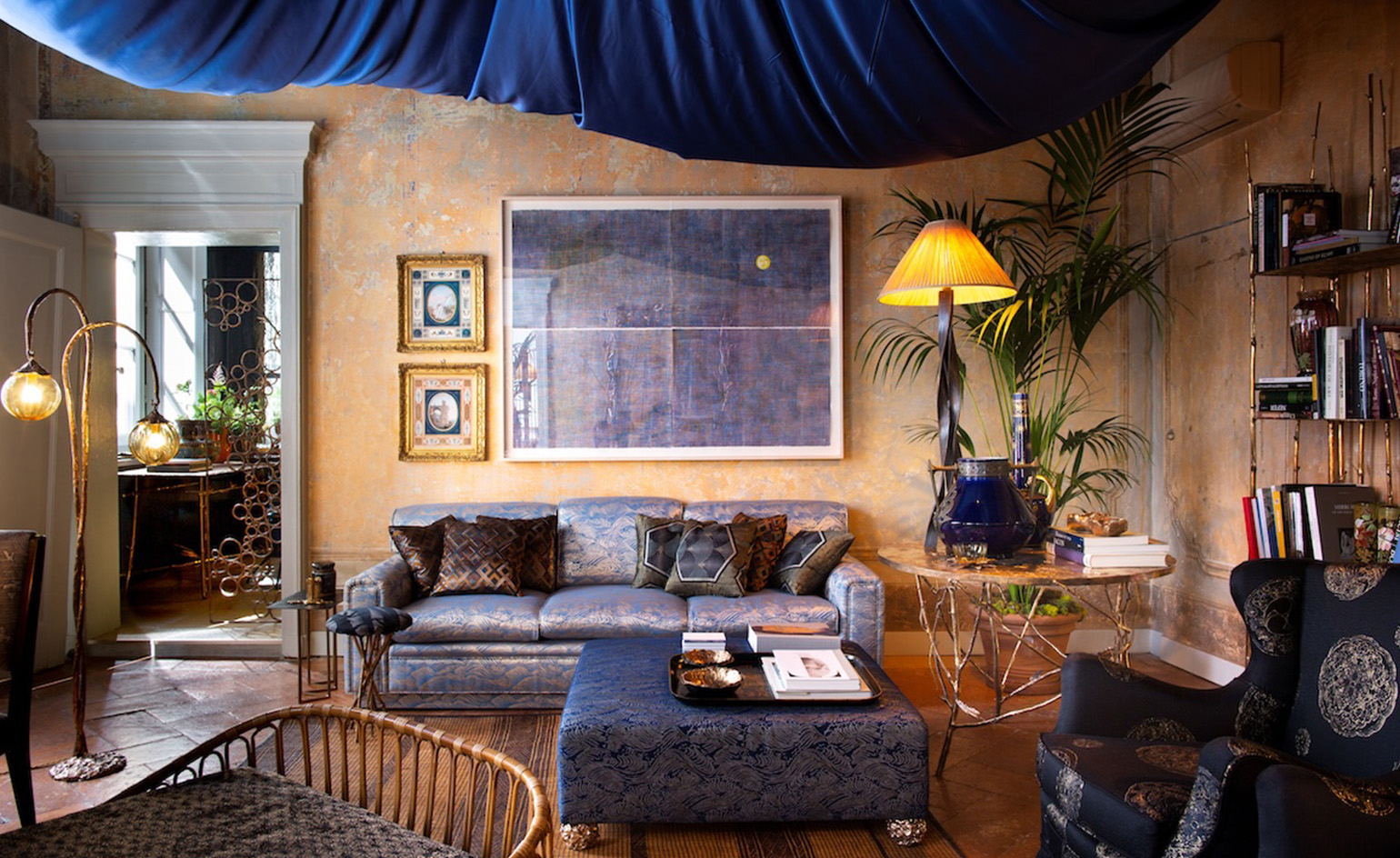 How a 17th-century Japanese archive inspired Dimorestudio’s lustrous new textile collection
How a 17th-century Japanese archive inspired Dimorestudio’s lustrous new textile collection'It’s a meeting point of past and present, East and West,' says 12th-generation fabric maker, Masataka Hosoo.
By Danielle Demetriou Published
-
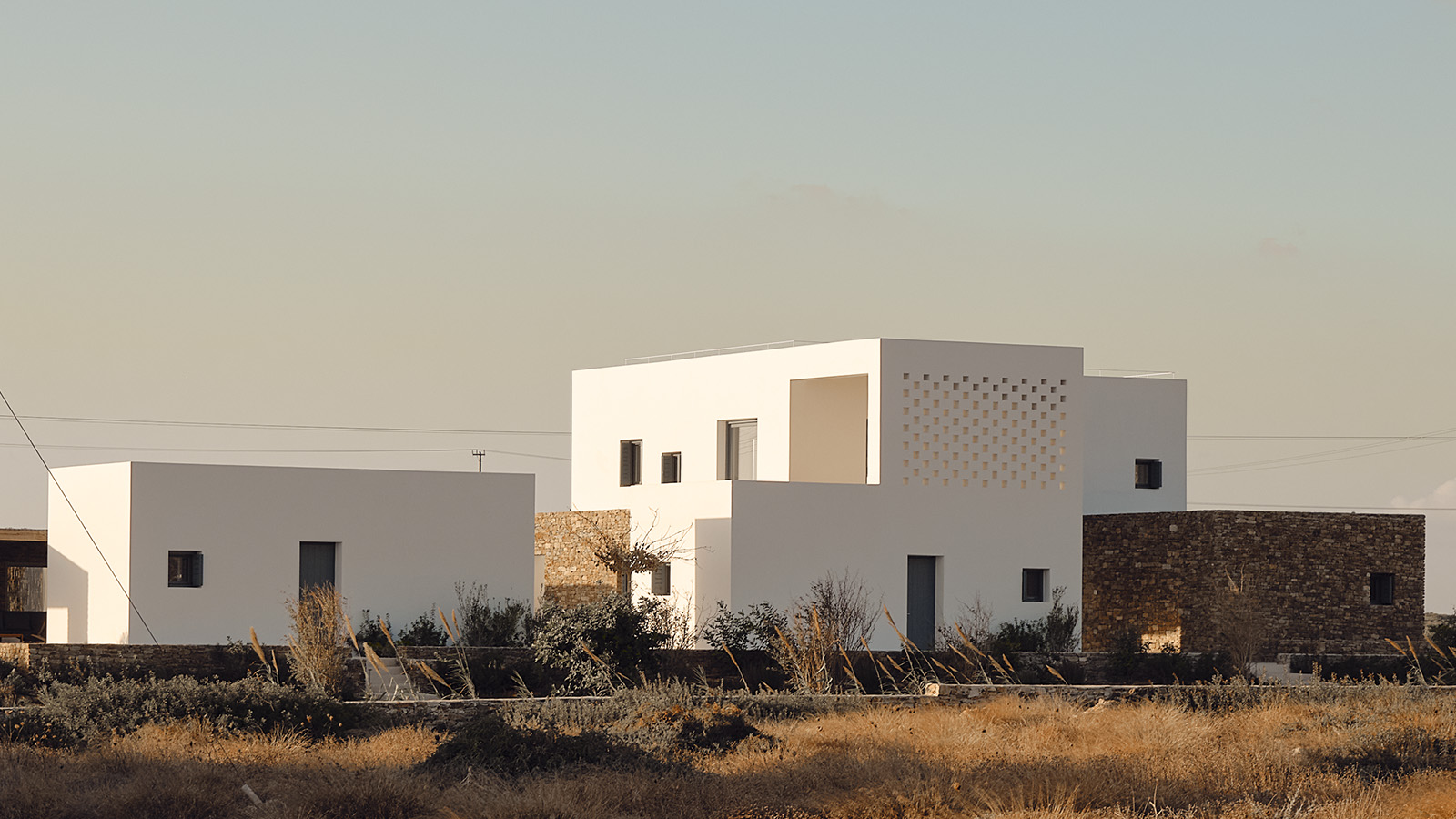 A retro video game is the unlikely inspiration for this island house in Greece
A retro video game is the unlikely inspiration for this island house in GreeceDesigned by ARP, this island house on Antiparos is a contemporary Cycladic home inspired by Tetris
By Tianna Williams Published
-
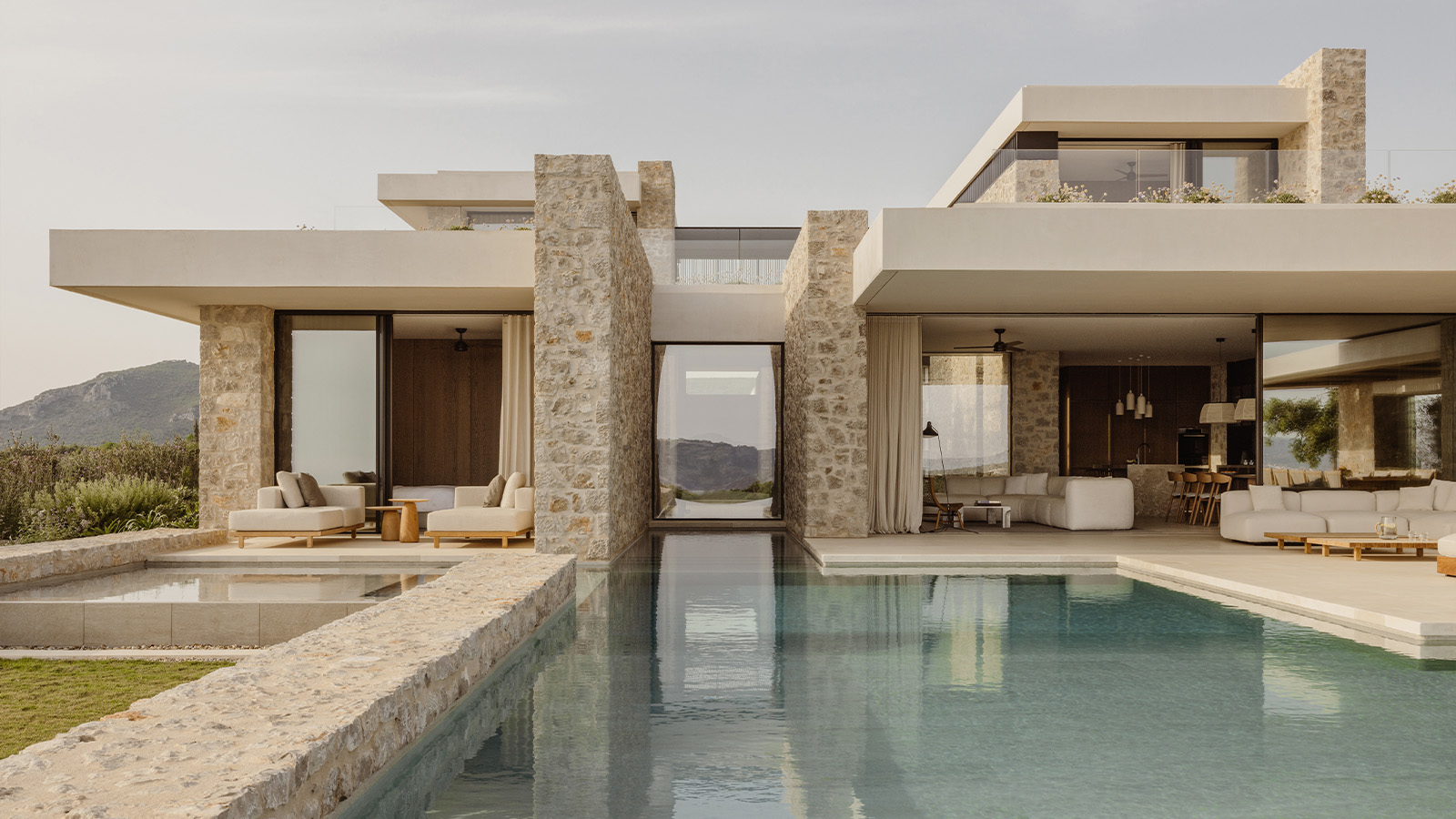 A Costa Navarino house peeks out from amidst olive groves to ocean views
A Costa Navarino house peeks out from amidst olive groves to ocean viewsThis Greek holiday residence designed by K-Studio balances timeless design principles with modernist touches
By Tianna Williams Published
-
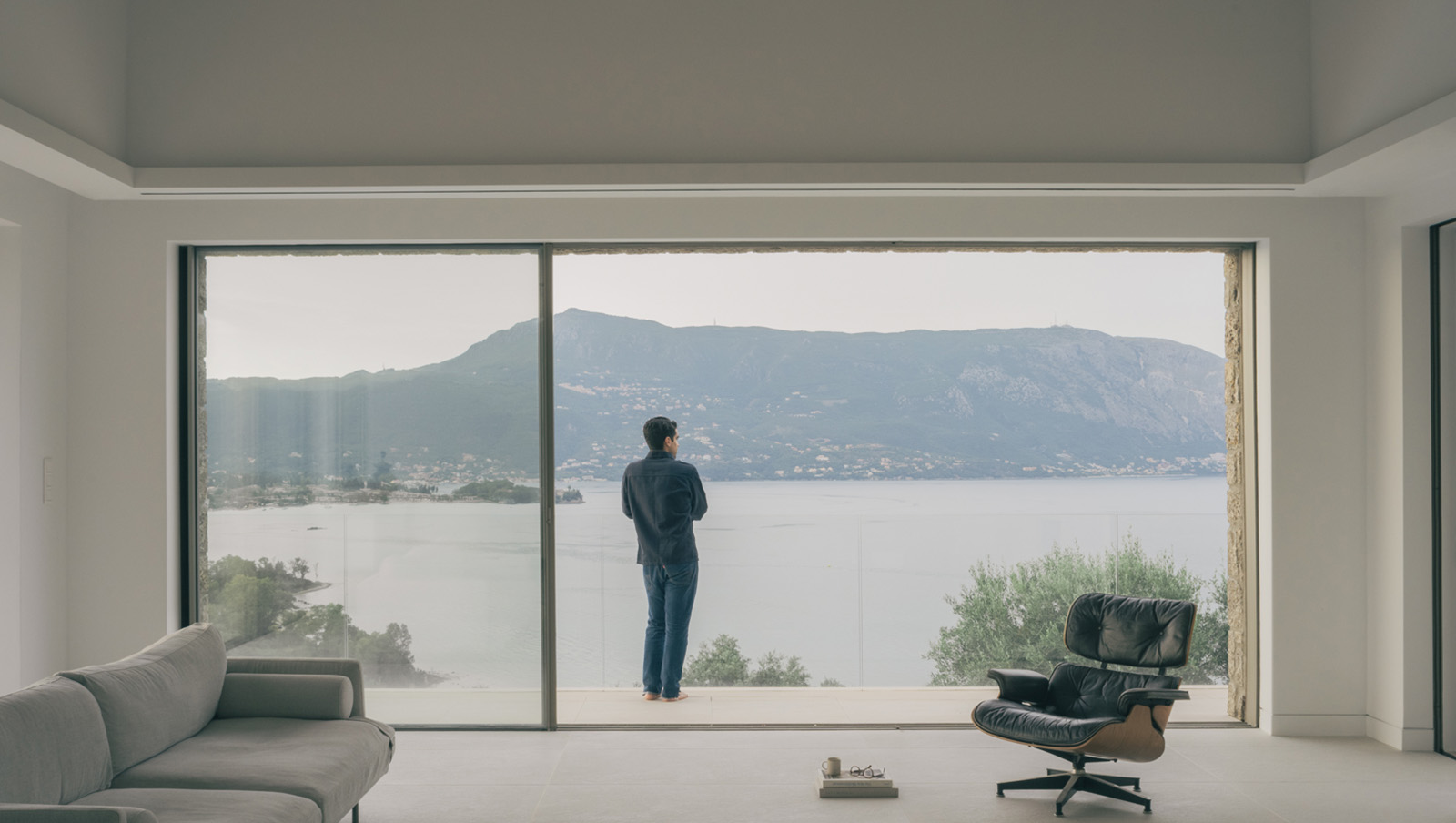 A Corfu house balances local vernacular and 21st-century minimalism
A Corfu house balances local vernacular and 21st-century minimalismCorfu House, a sensitive and minimalist holiday home, has been recently completed on the Greek island as a collaboration between architects Tony Wynbourne, Georgios Apostolopoulos and engineer Makis Gisdakis
By Ellie Stathaki Published
-
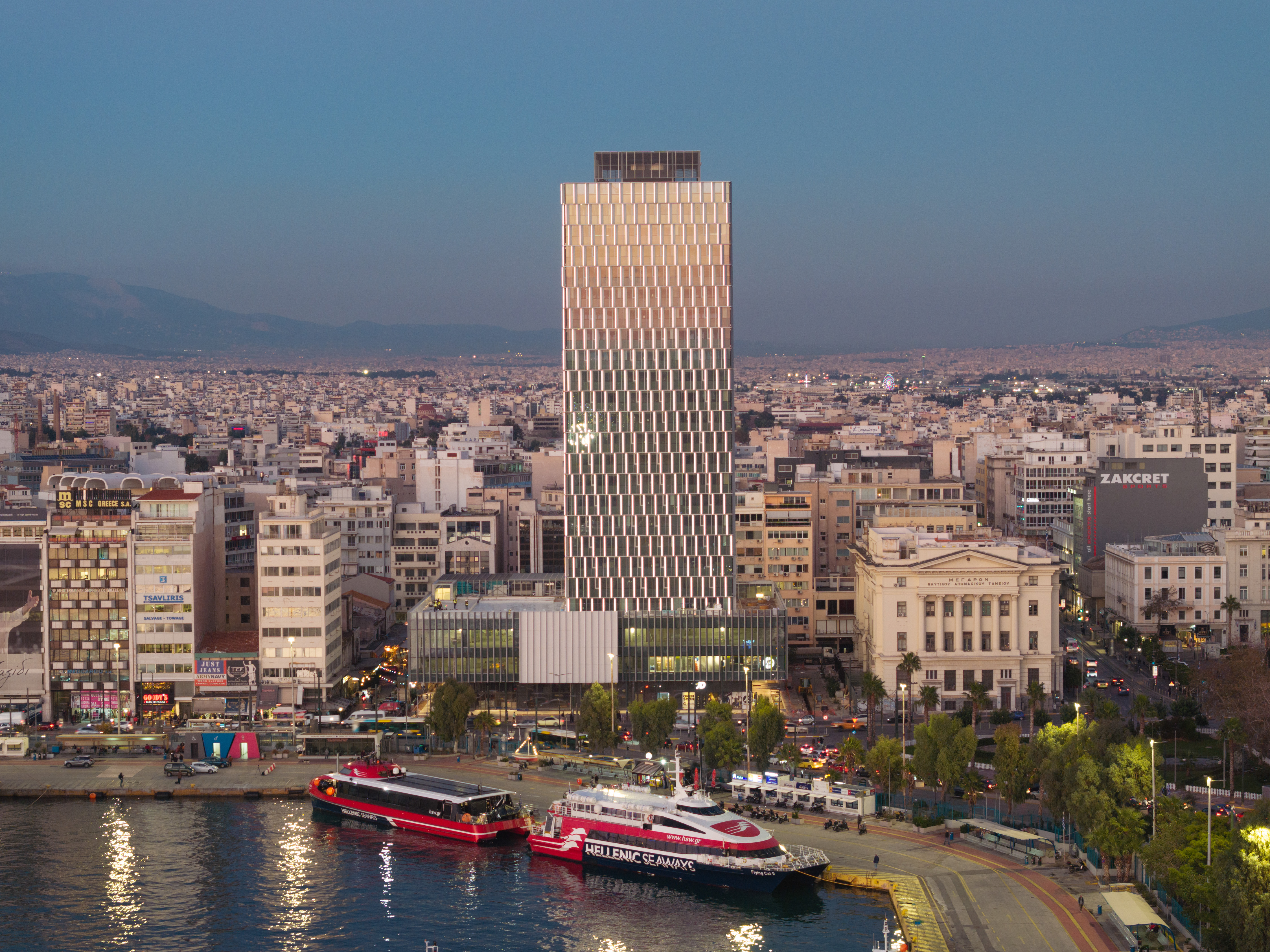 Piraeus Tower is a Greek high-rise icon revived through sustainable strategies
Piraeus Tower is a Greek high-rise icon revived through sustainable strategiesThe restoration of the Piraeus Tower is completed in Greece, revealing a revived façade by local architecture studio PILA
By Ellie Stathaki Published
-
 Remembering Alexandros Tombazis (1939-2024), and the Metabolist architecture of this 1970s eco-pioneer
Remembering Alexandros Tombazis (1939-2024), and the Metabolist architecture of this 1970s eco-pioneerBack in September 2010 (W*138), we explored the legacy and history of Greek architect Alexandros Tombazis, who this month celebrates his 80th birthday.
By Ellie Stathaki Published
-
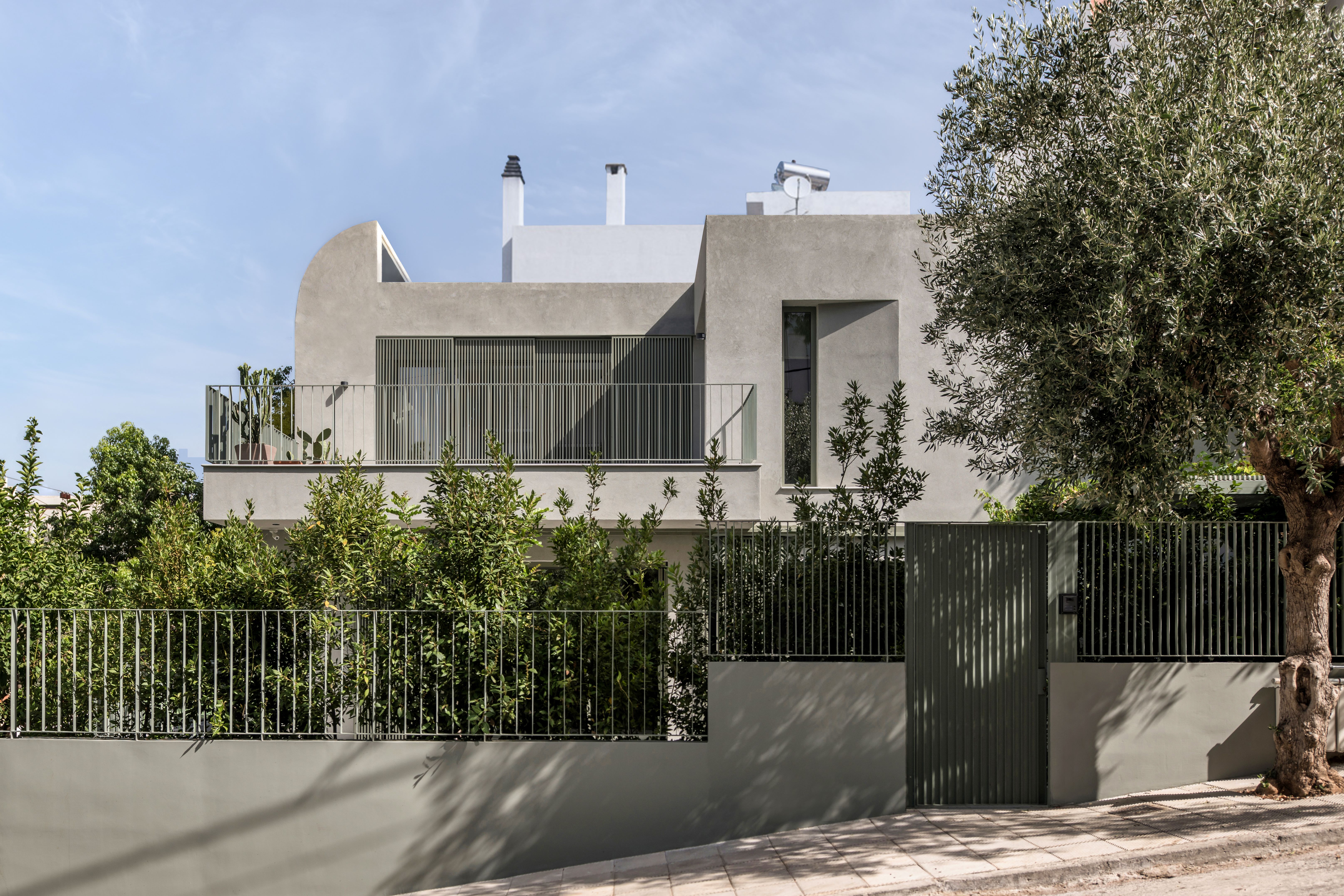 Tour House D in Athens, where interiors are peachy keen
Tour House D in Athens, where interiors are peachy keenDesigned by Cometa Architects, House D in Athens is full of curvy, colourful character
By Ellie Stathaki Published
-
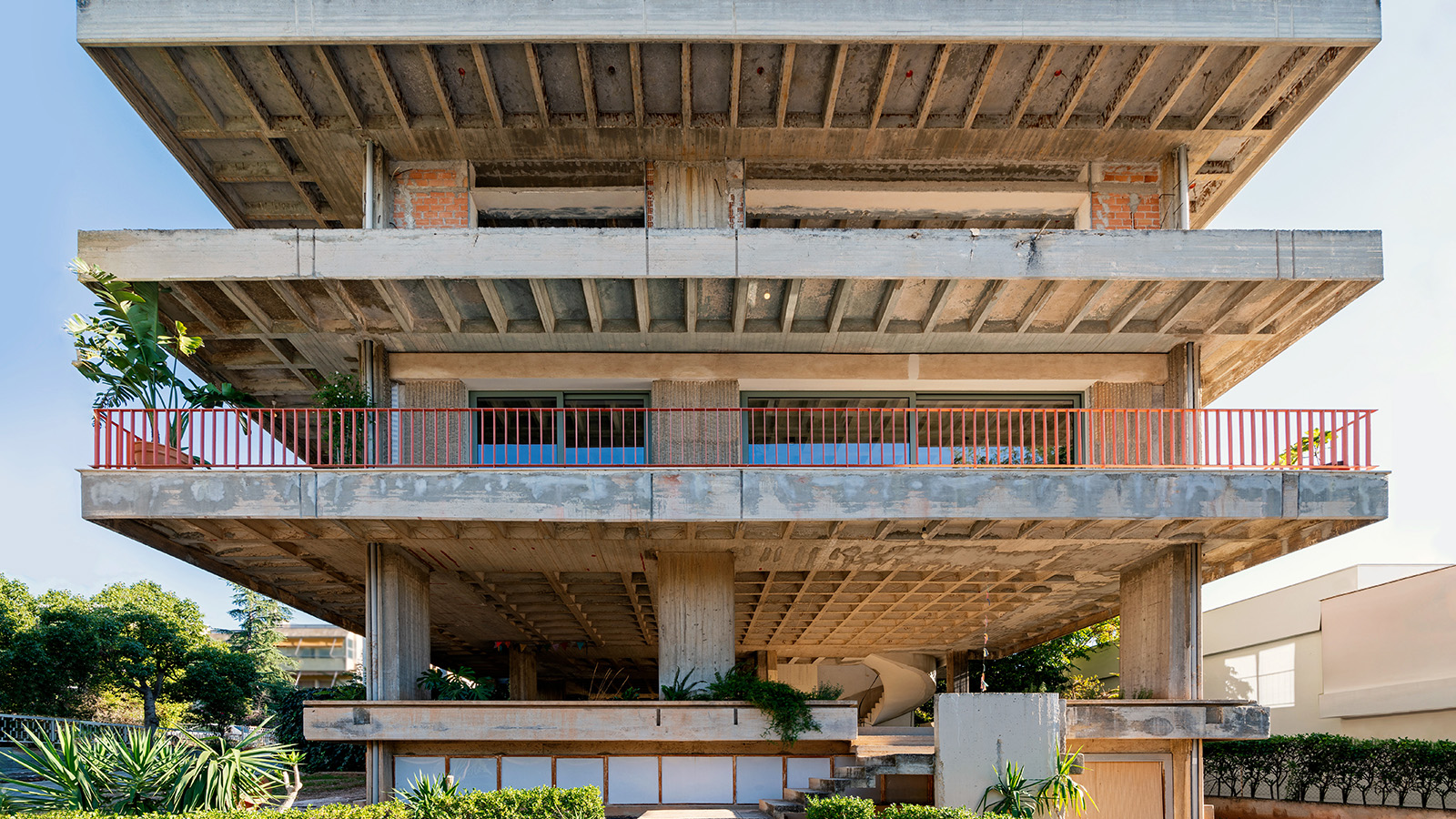 Three Object Apartment embraces raw concrete honesty in the heart of Athens
Three Object Apartment embraces raw concrete honesty in the heart of AthensThree Object Apartment by DeMachinas is a raw concrete home in Athens, which confidently celebrates its modernist bones
By Ellie Stathaki Published
-
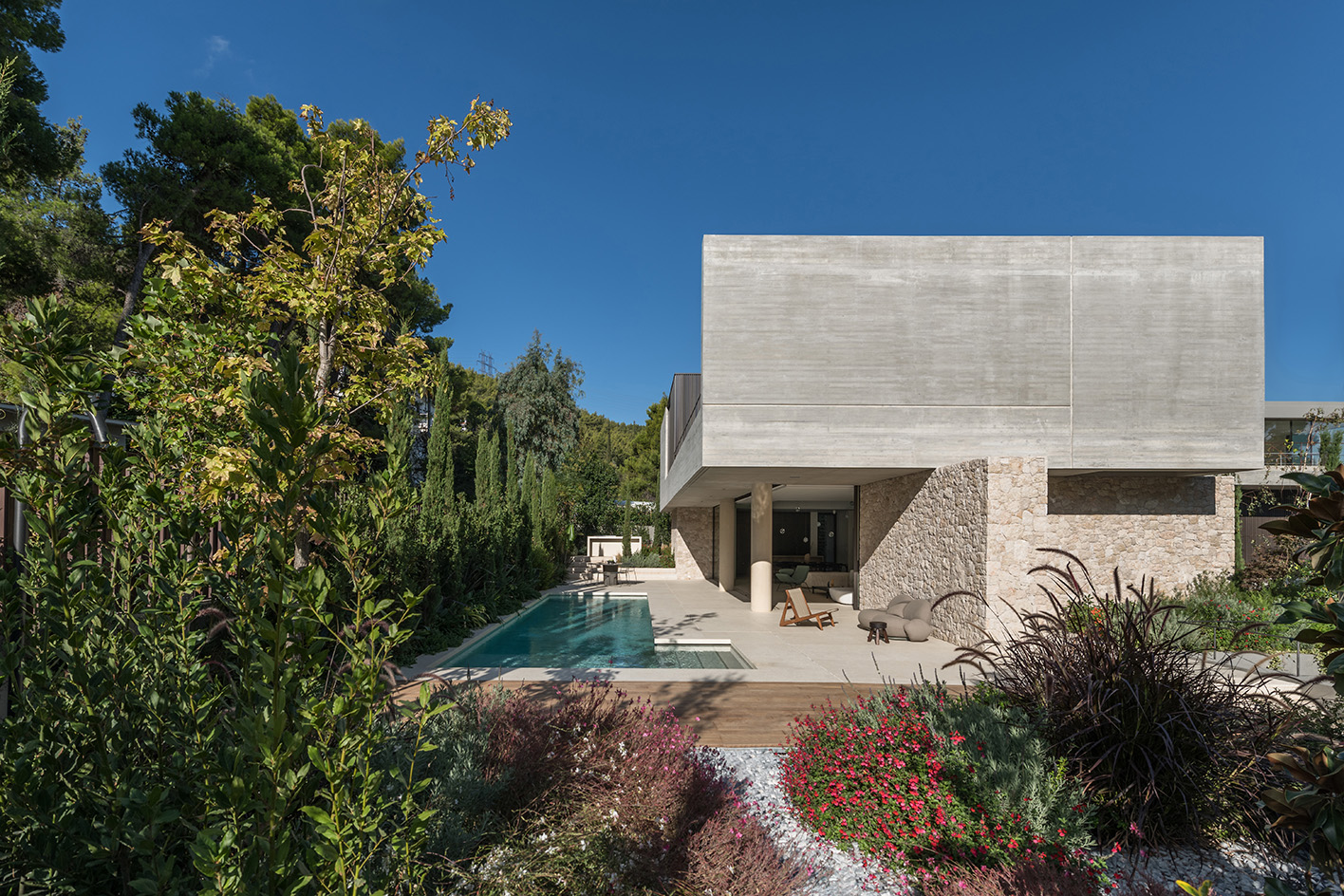 Residence in Dionysos was conceived as a minimalist ‘cave refuge’ outside Athens
Residence in Dionysos was conceived as a minimalist ‘cave refuge’ outside AthensResidence in Dionysos by Desypri & Misiaris Architecture is a family home designed as a minimalist refuge among the surrounding nature's pine tree-filled slopes
By Ellie Stathaki Published