This Hampstead house renovation in London transcends styles and periods
The renovation of a Hampstead house in London by Belgian architect Hans Verstuyft bridges the classic and the contemporary
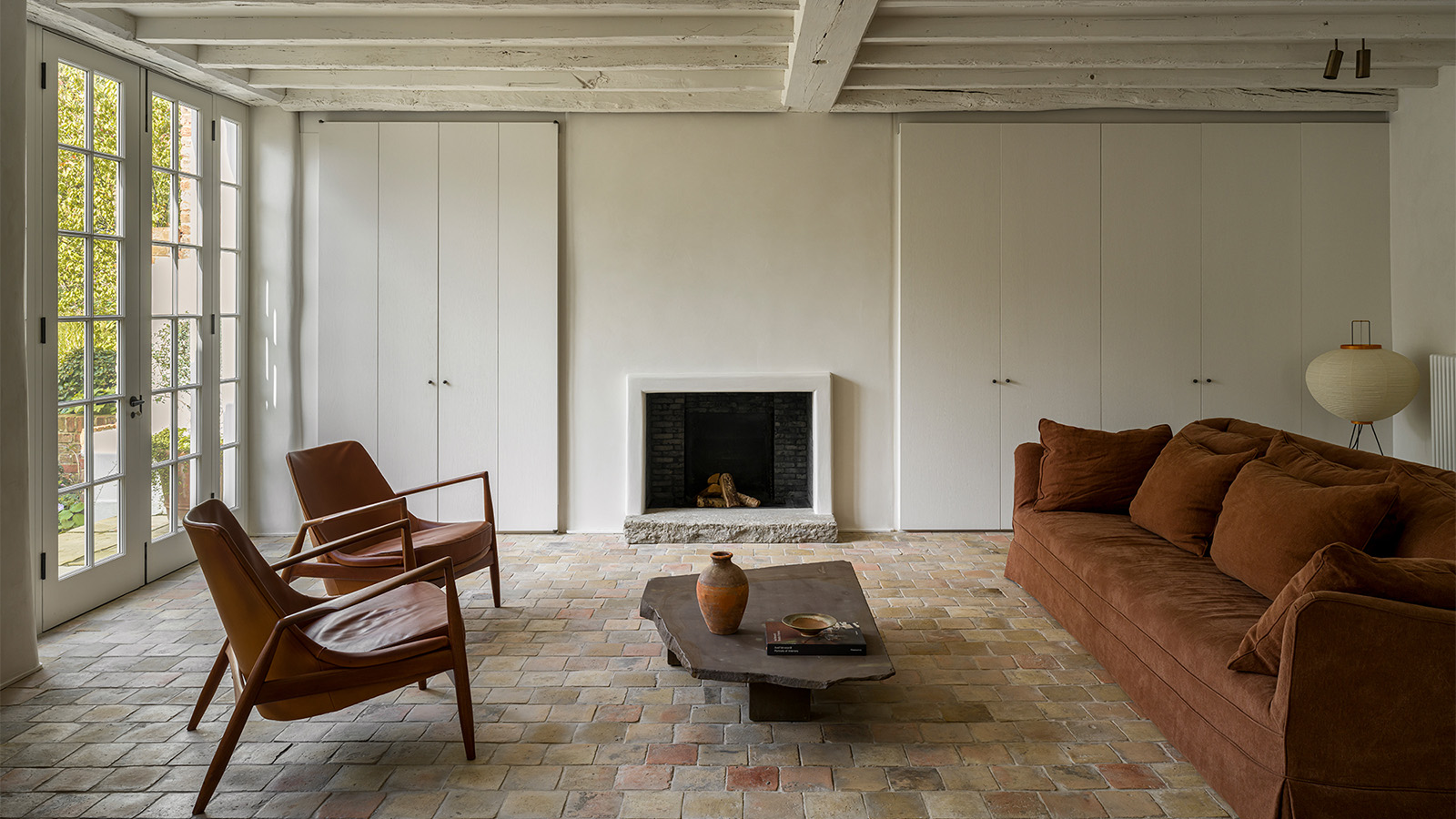
With this Hampstead house project in north London, Belgian architect Hans Verstuyft has brought back the soul of a listed 17th-century cottage that had lost its original interior. By reimagining memories of the past with reclaimed materials and characterful objects, the new design casts an ambiguity over what is new or old: ‘We reinvented something that was never there,’ he says.
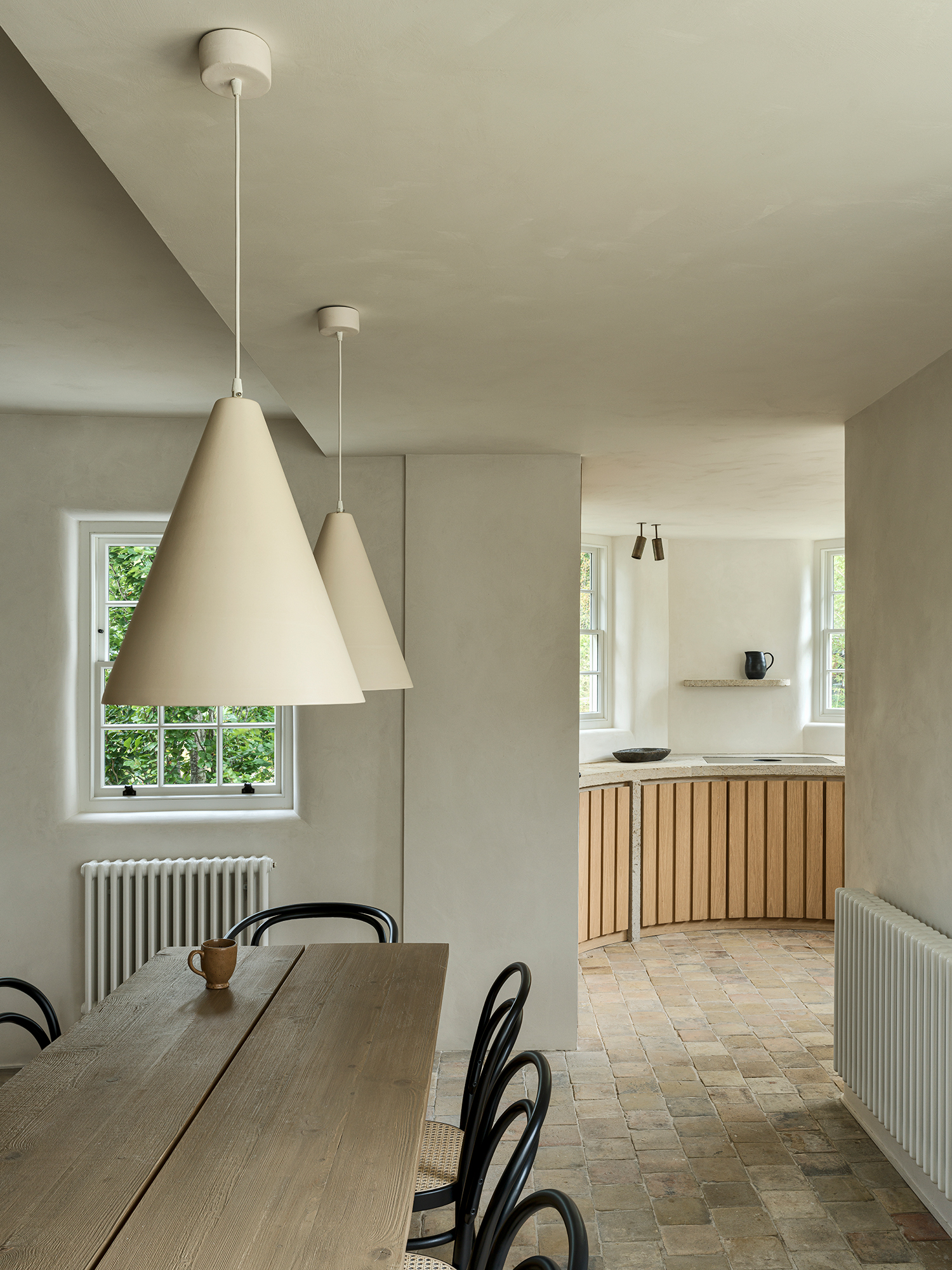
Tour this Hampstead house project by Hans Verstuyft
The cottage is located in the grounds of Grove Lodge, the home of Spanish designer Celia Muñoz (founder of children’s clothing label La Coqueta), her husband and their five children. The main house adjoins the storied Admiral's House painted by John Constable and once home to renowned 19th-century architect George Gilbert Scott. With lots of visiting family and friends, they required a comfortable guest house as a seamless annex and antidote to their busy lives.
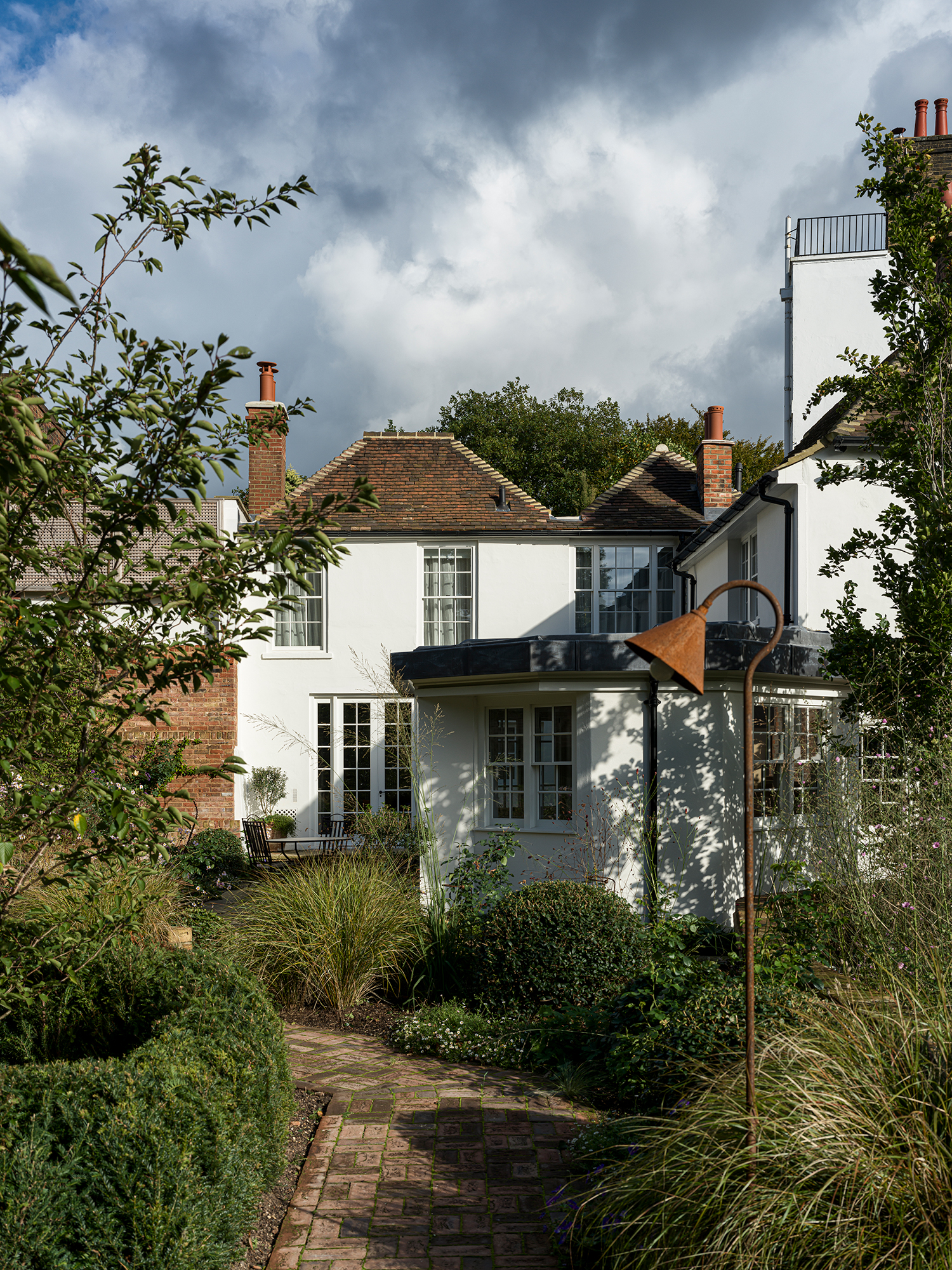
In this charming historical context, the exterior of the cottage and its four pitched roofs were restored intact, yet the interior has a new soft modernity. Verstuyft shifted the kitchen into a curved extension, where more windows were added to open up views to the garden. Here, the sculptural stone and wood fit-out is ‘more like an object or a nice piece of furniture than a kitchen’ with little ‘stone tablets’ embedded in the walls for shelves. Upstairs, there are four bedrooms, each with its own unique bathroom with different coloured stone sinks.
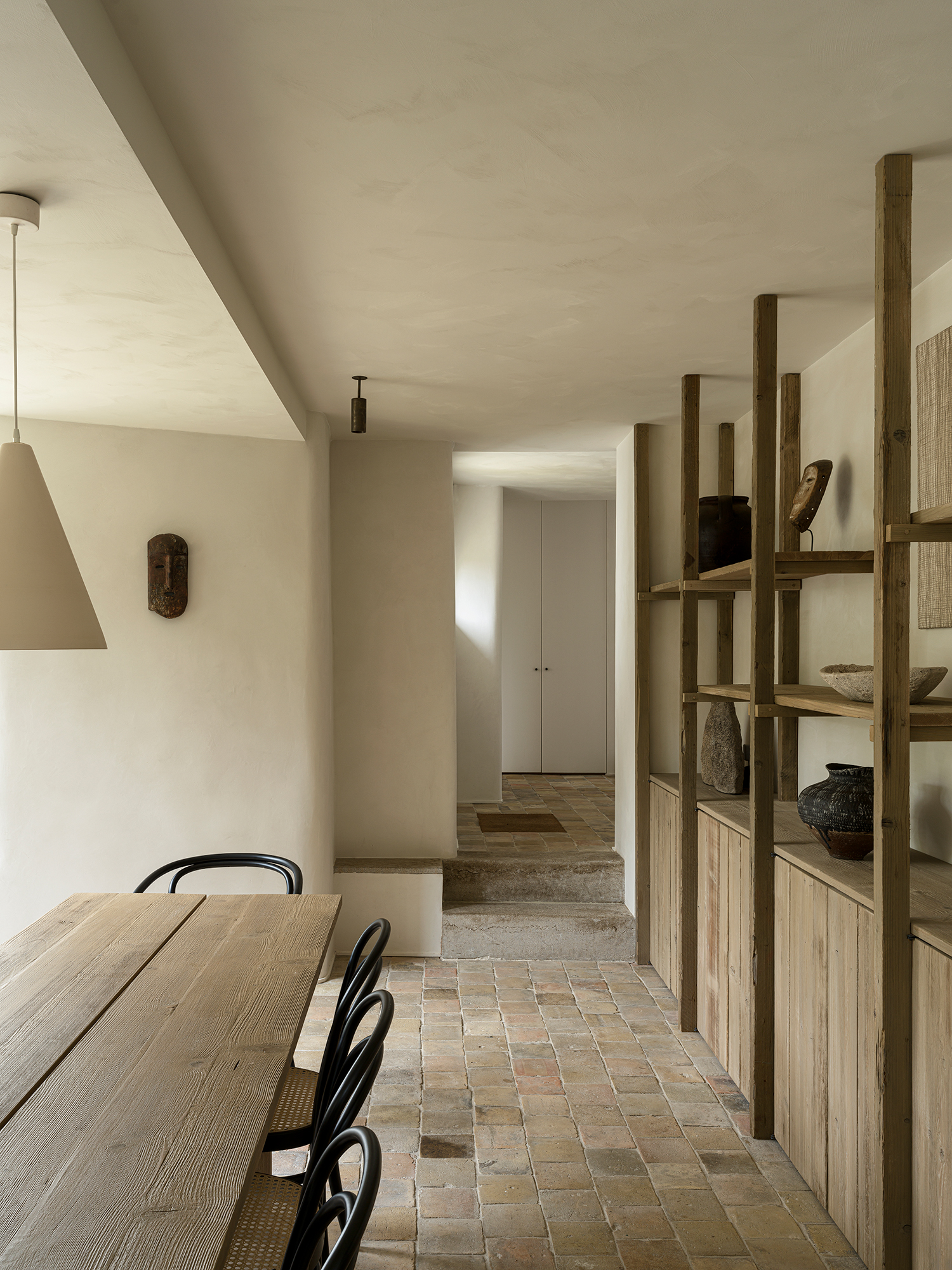
For the interior architecture, Verstuyft carefully chose patinated reclaimed materials that had already lived a long life, to ‘breathe history into the cottage’ – terracotta tiles, reclaimed oak beams, and stone from the steps of an old castle in Belgium, many of which he found an Antwerp reclamation warehouse. This part of his approach is deeply connected to sustainability, considering not only re-use, but longevity, in the cultivation of timeless spaces that are both modern and grounded in the past.
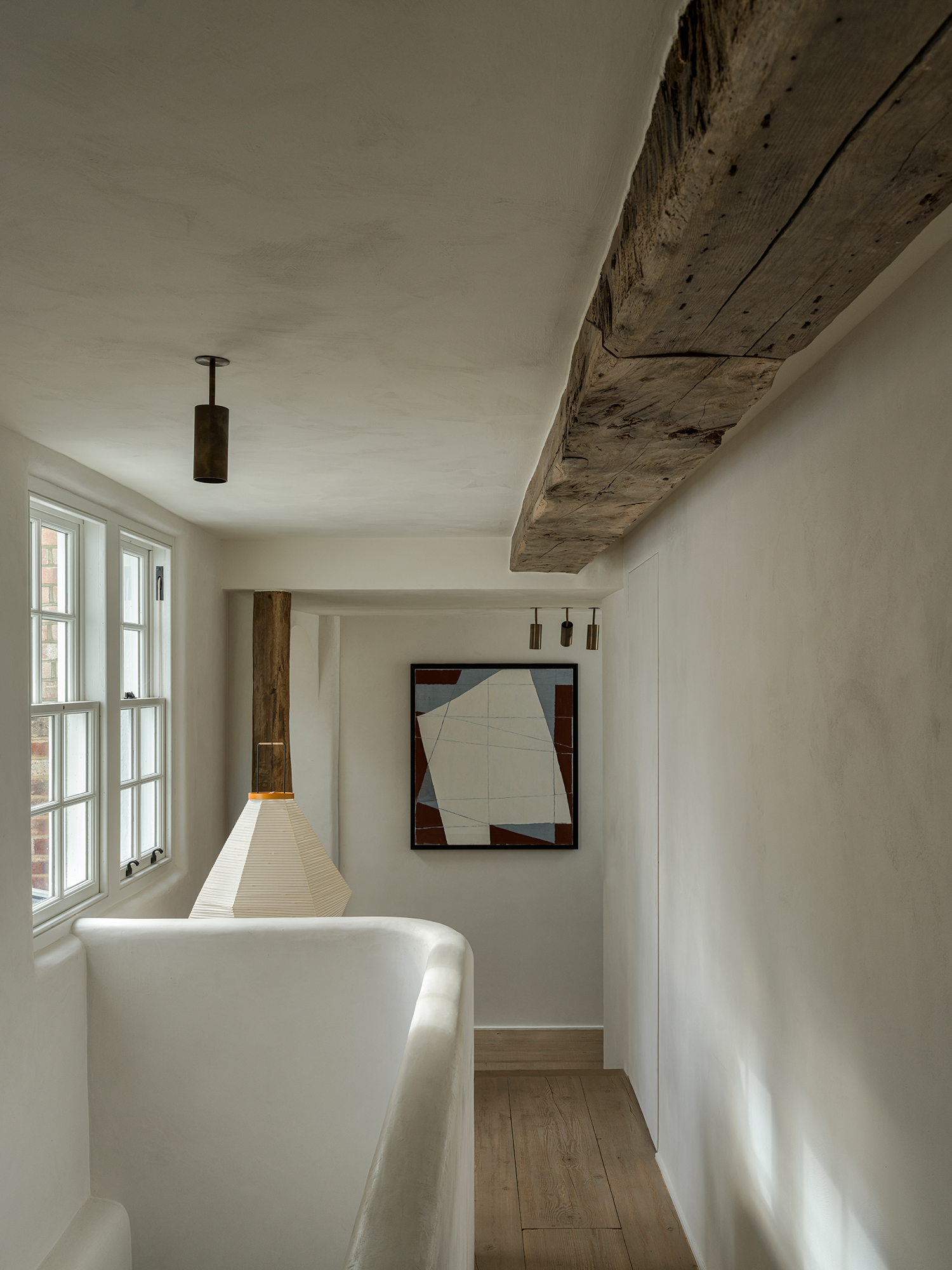
Curated objects, from vintage furniture, to art and even bed linen, were all taken care of and the result of an ‘intensive search’. The rule was that ‘nothing could look the same’ and the colour palette was inspired by the work of surrealist Giorgio Morandi.
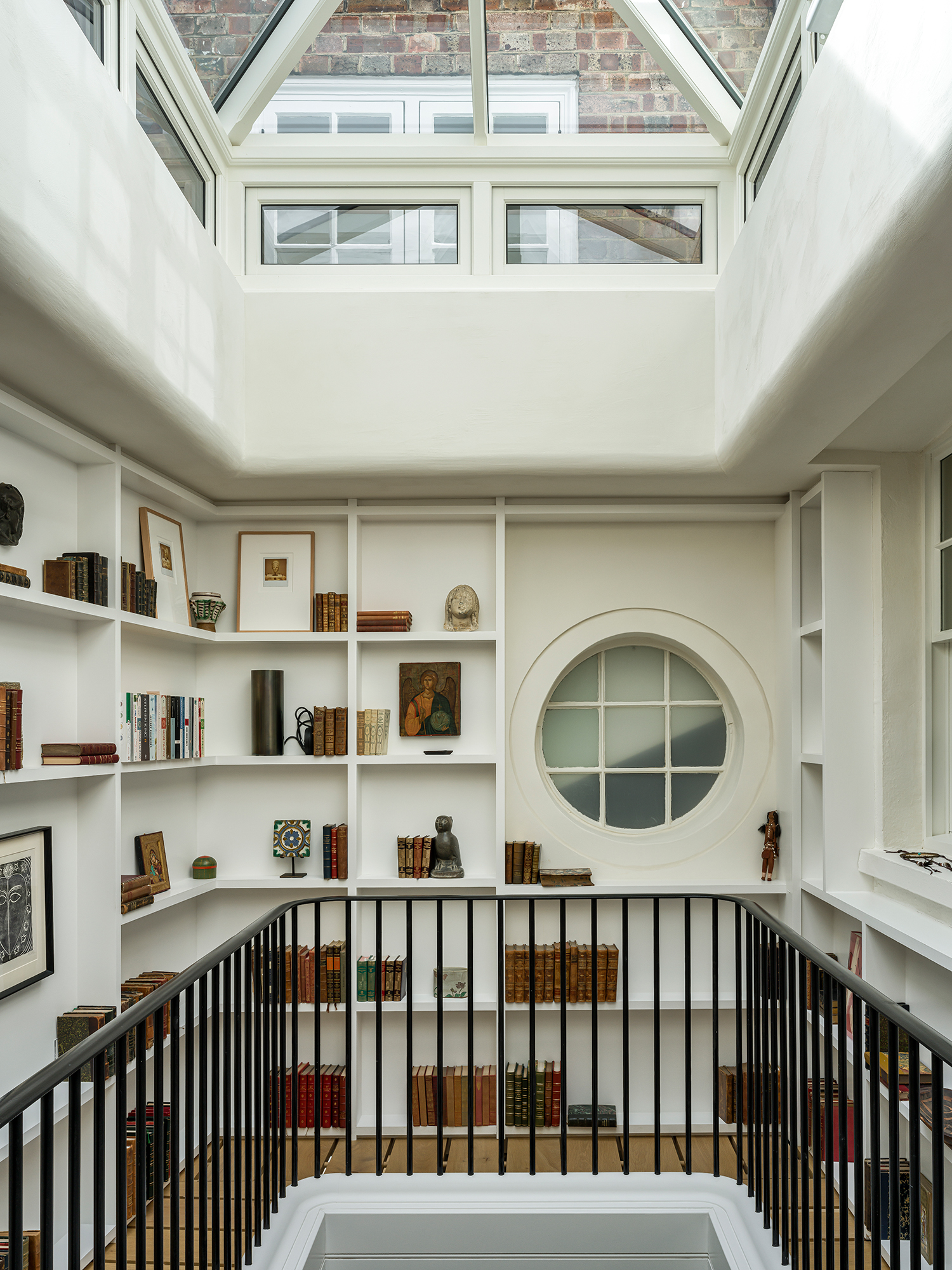
There’s a dynamic ‘Seven’ blue chair by Mart Van Schijndel; the leather ‘Seal’ lounge chair by Ib Kofod Larsen; and a coffee table by artist Carsten in der Elst. Bespoke elements such as the sofa, dining table and ‘SpotOn’ brass lights were designed in-house at Hans Verstuyft Architecten, as well as the open shelving systems that form simple, dimensional frames for personal pieces and new memories to come.
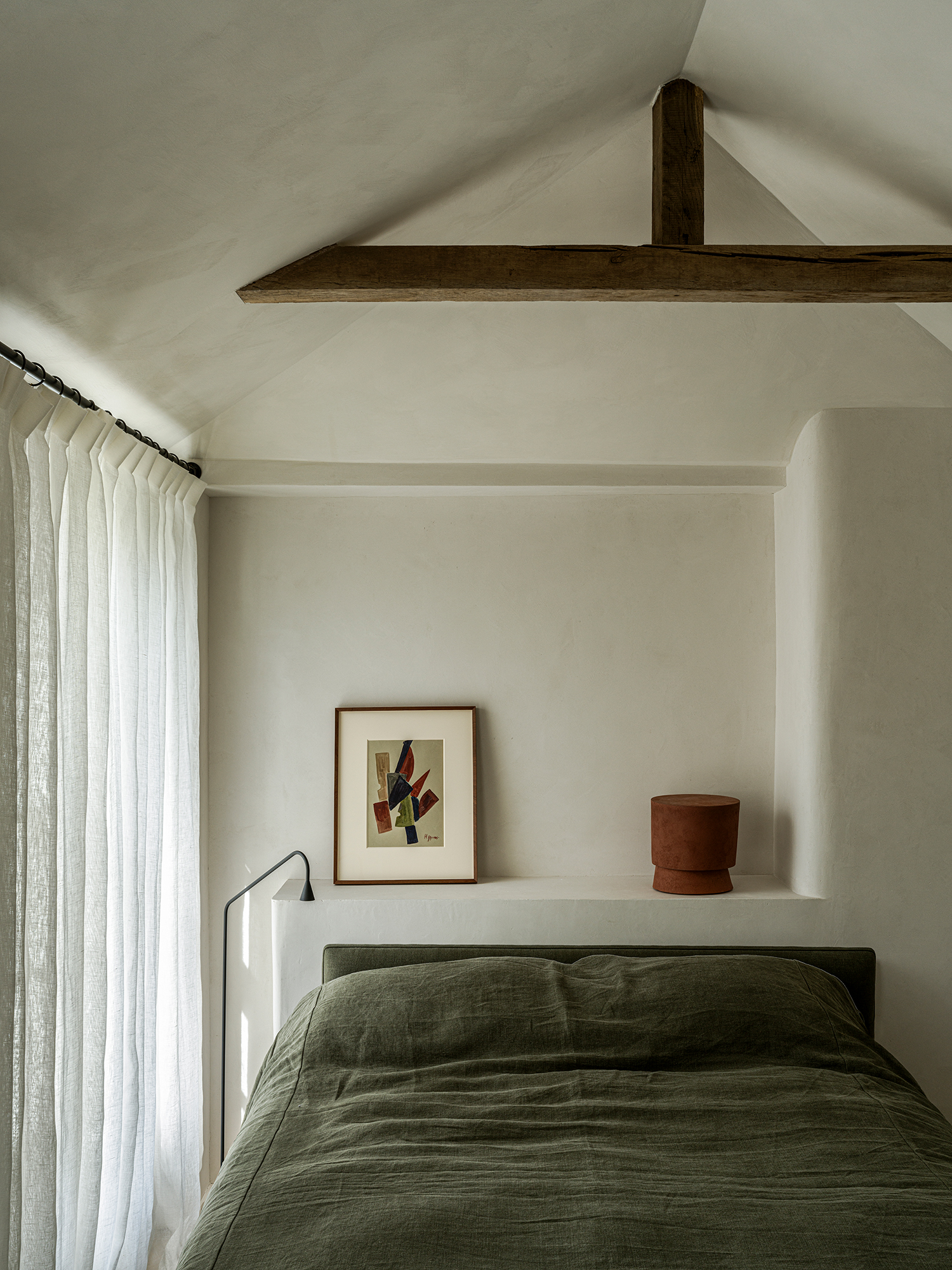
Receive our daily digest of inspiration, escapism and design stories from around the world direct to your inbox.
Harriet Thorpe is a writer, journalist and editor covering architecture, design and culture, with particular interest in sustainability, 20th-century architecture and community. After studying History of Art at the School of Oriental and African Studies (SOAS) and Journalism at City University in London, she developed her interest in architecture working at Wallpaper* magazine and today contributes to Wallpaper*, The World of Interiors and Icon magazine, amongst other titles. She is author of The Sustainable City (2022, Hoxton Mini Press), a book about sustainable architecture in London, and the Modern Cambridge Map (2023, Blue Crow Media), a map of 20th-century architecture in Cambridge, the city where she grew up.
-
 A mighty concept coupé from Mercedes-AMG rewrites the electric performance car rulebook
A mighty concept coupé from Mercedes-AMG rewrites the electric performance car rulebookThe Mercedes-AMG Concept AMG GT XX is a four-door coupé that explores new approaches to battery tech, brake cooling and aerodynamics. As a sign of things to come, it can’t be ignored
-
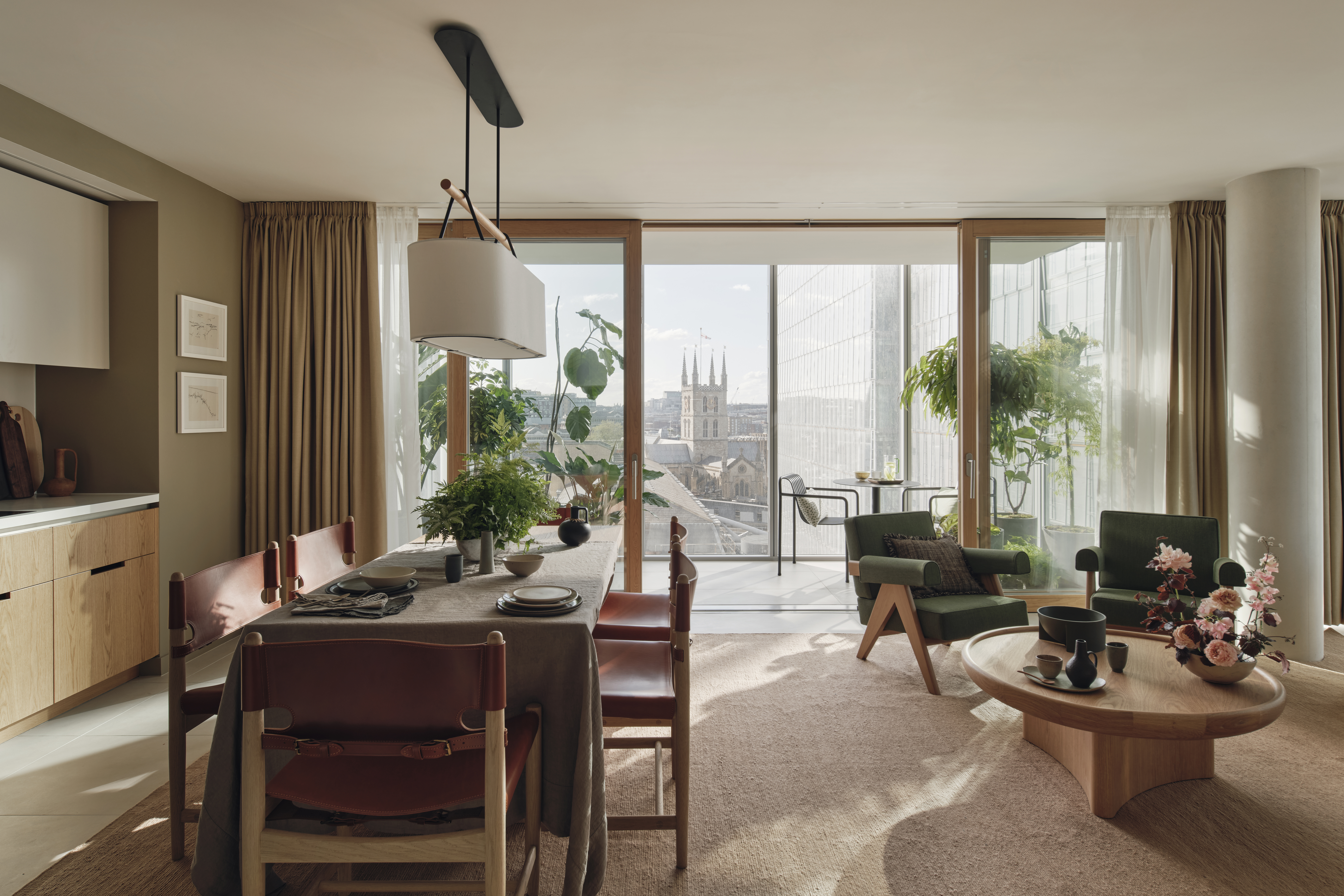 Shard Place offers residents the chance to live in the shadow of London’s tallest building
Shard Place offers residents the chance to live in the shadow of London’s tallest buildingThe 27-storey tower from Renzo Piano Building Workshop joins The Shard and The News Building to complete Shard Quarter, providing a sophisticated setting for renters
-
 The Bang & Olufsen-powered Spaceshop enables Vollebak to boldly go into the future of retail
The Bang & Olufsen-powered Spaceshop enables Vollebak to boldly go into the future of retailCult clothing brand Vollebak reaches for the stars with this cross-disciplinary take on the traditional pop-up, a ‘Spaceshop’ that brings together science fiction, science fact and showmanship
-
 Shard Place offers residents the chance to live in the shadow of London’s tallest building
Shard Place offers residents the chance to live in the shadow of London’s tallest buildingThe 27-storey tower from Renzo Piano Building Workshop joins The Shard and The News Building to complete Shard Quarter, providing a sophisticated setting for renters
-
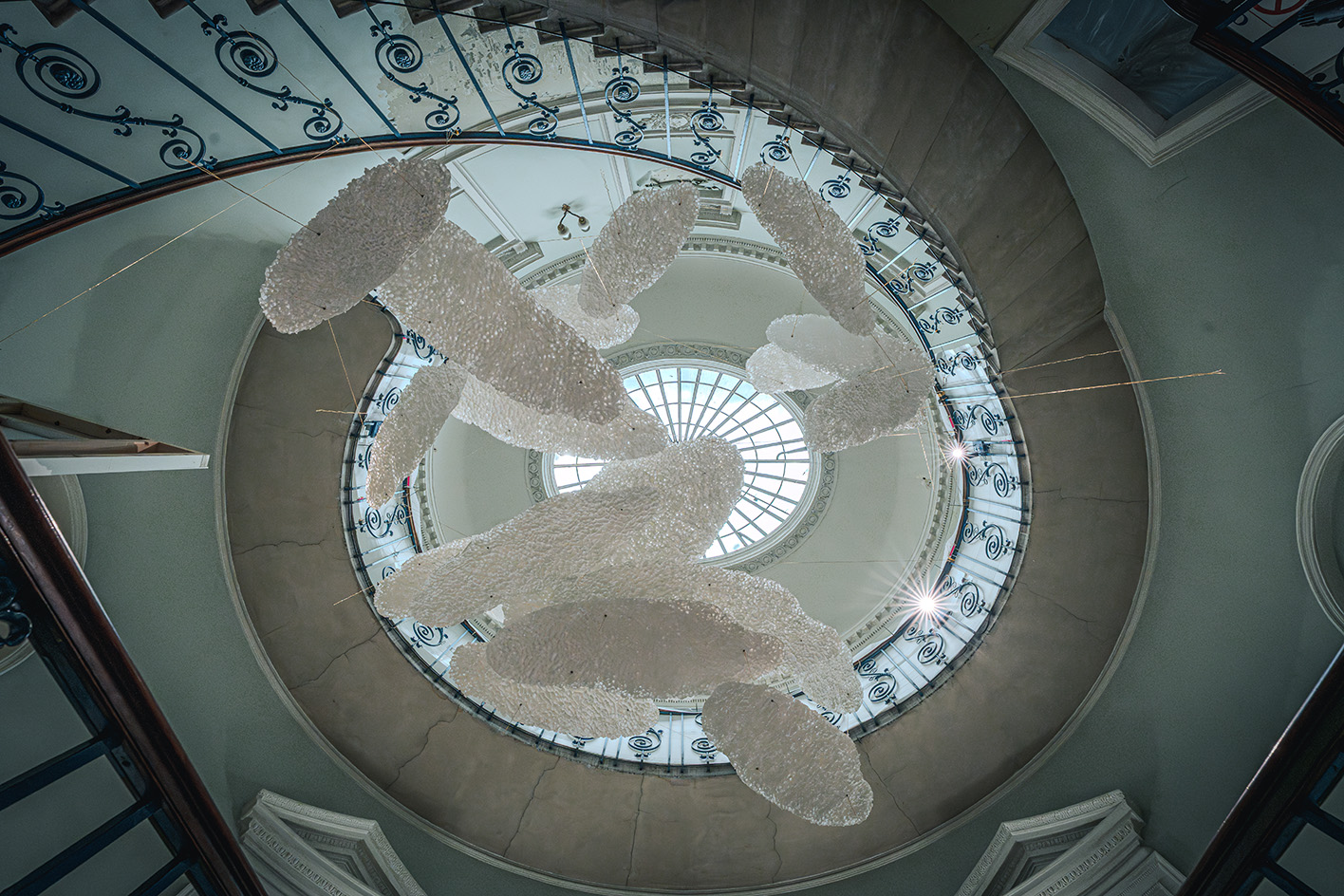 Kengo Kuma’s ‘Paper Clouds’ in London is a ‘poem’ celebrating washi paper in construction
Kengo Kuma’s ‘Paper Clouds’ in London is a ‘poem’ celebrating washi paper in construction‘Paper Clouds’, an installation by Japanese architect Kengo Kuma, is a poetic design that furthers research into the use of washi paper in construction
-
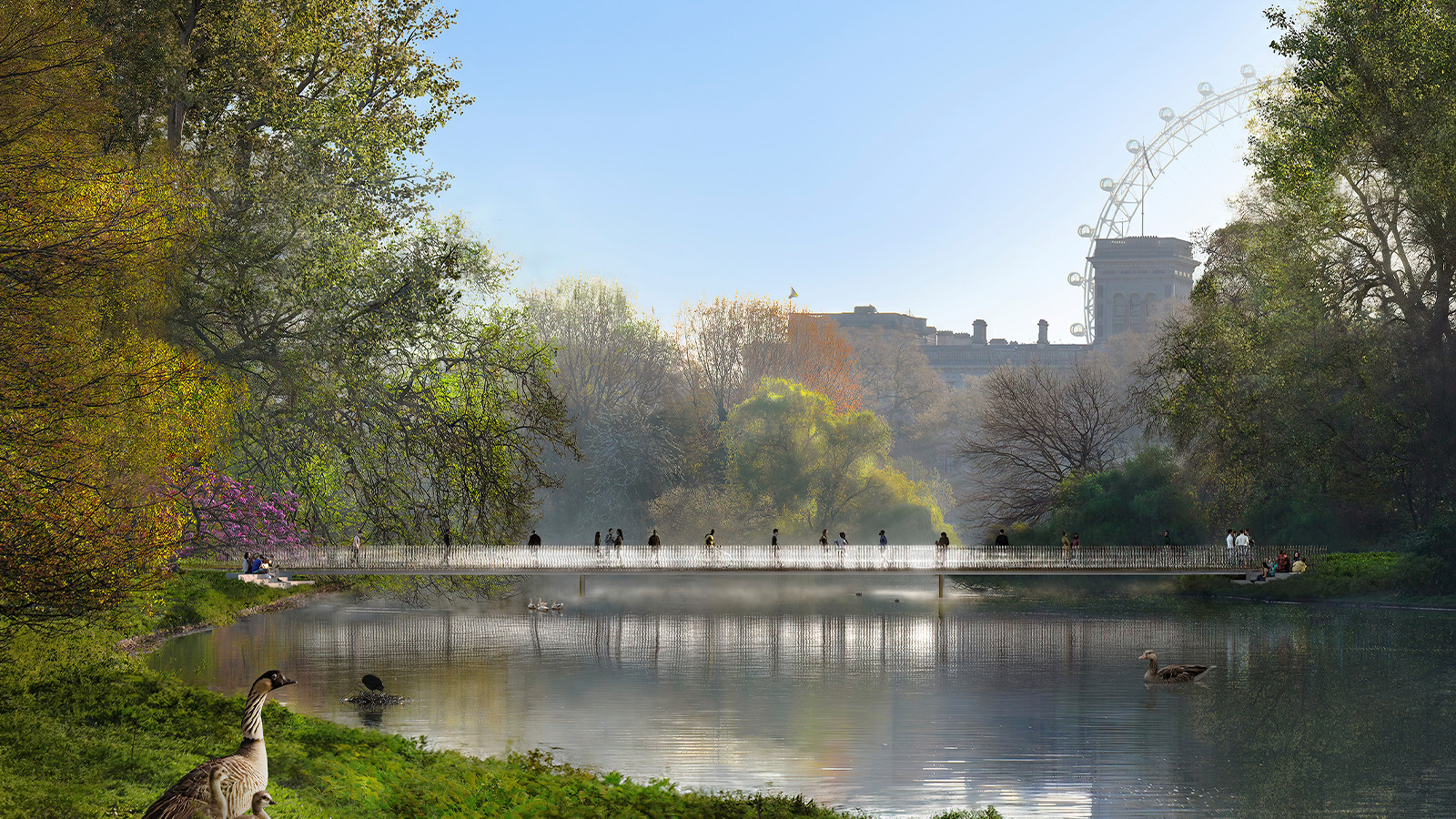 Foster + Partners to design the national memorial to Queen Elizabeth II
Foster + Partners to design the national memorial to Queen Elizabeth IIFor the Queen Elizabeth II memorial, Foster + Partners designs proposal includes a new bridge, gates, gardens and figurative sculptures in St James’ Park
-
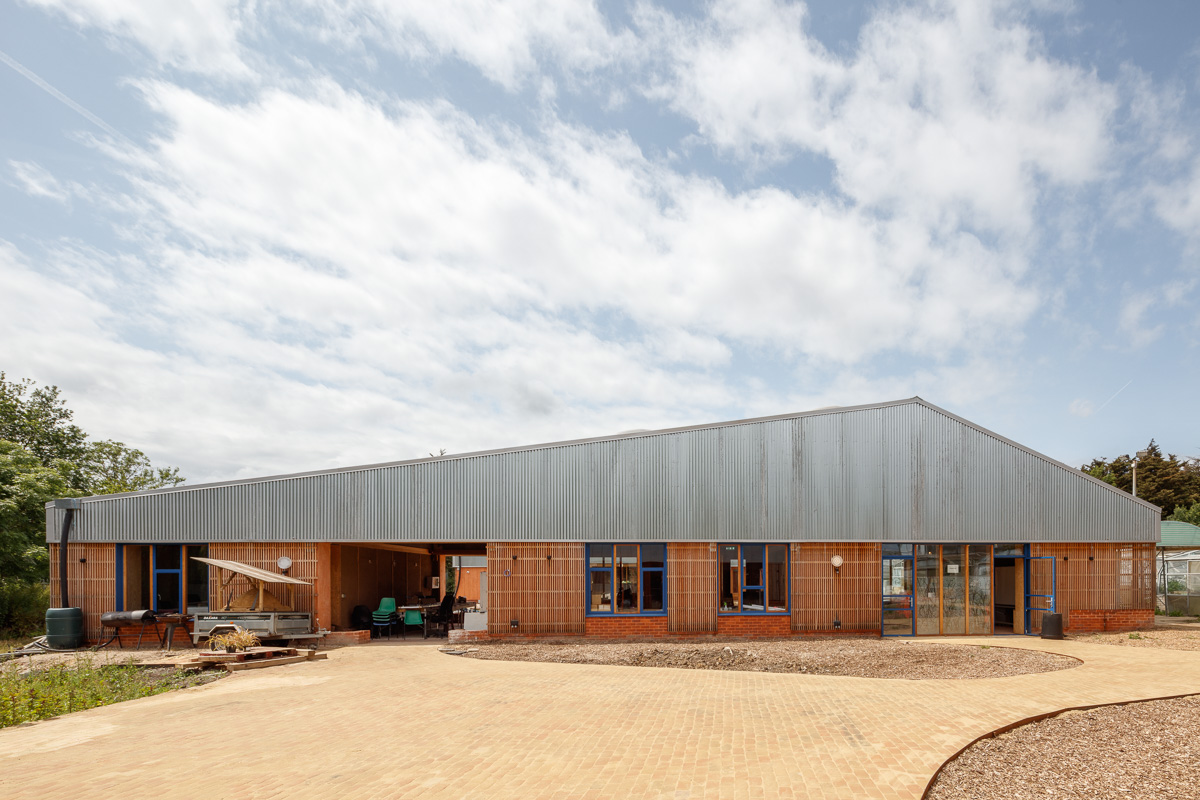 Wolves Lane Centre brings greenery, growing and grass roots together
Wolves Lane Centre brings greenery, growing and grass roots togetherWolves Lane Centre, a new, green community hub in north London by Material Cultures and Studio Gil, brings to the fore natural materials and a spirit of togetherness
-
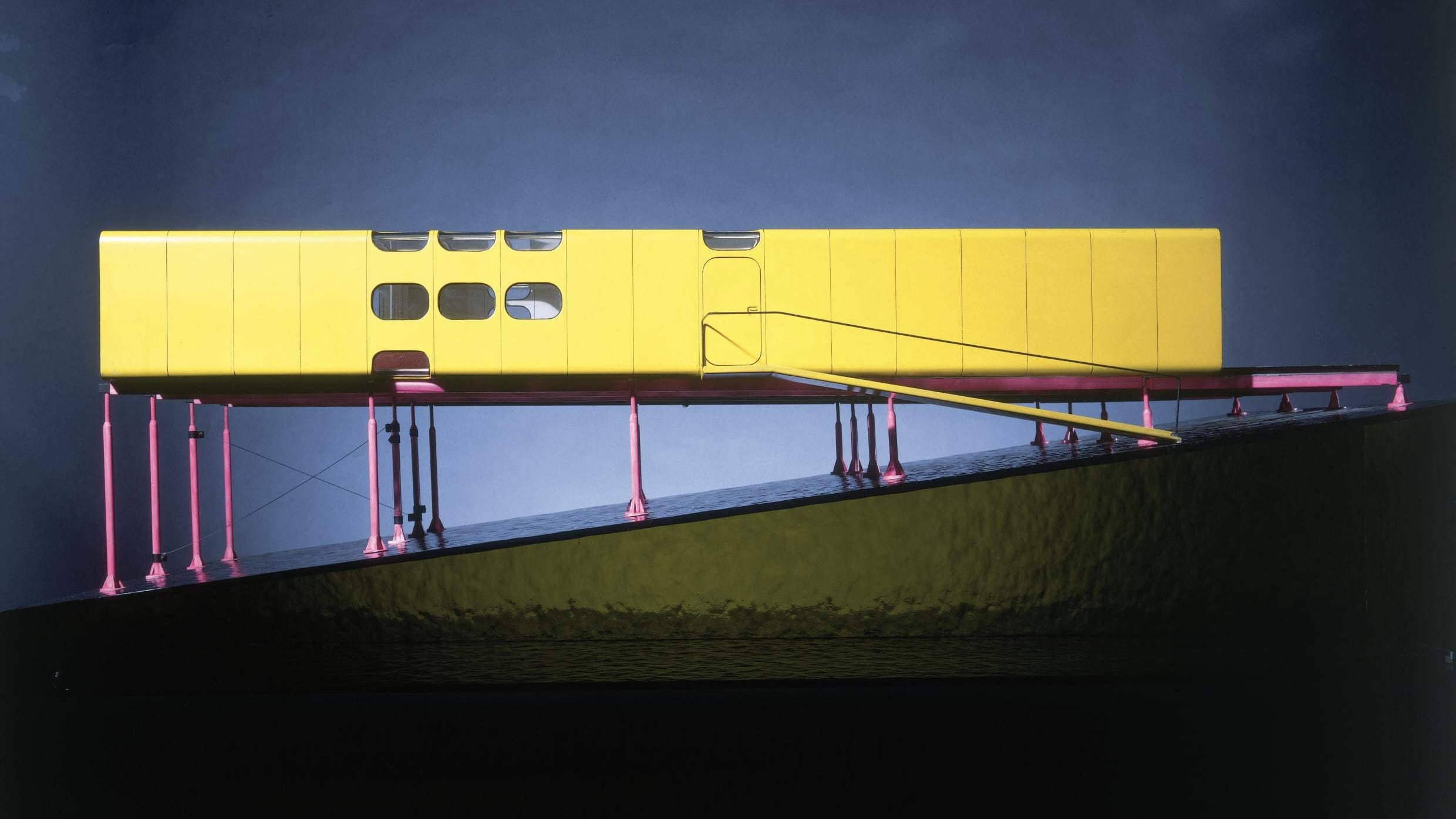 A new London exhibition explores the legacy of Centre Pompidou architect Richard Rogers
A new London exhibition explores the legacy of Centre Pompidou architect Richard Rogers‘Richard Rogers: Talking Buildings’ – opening tomorrow at Sir John Soane’s Museum – examines Rogers’ high-tech icons, which proposed a democratic future for architecture
-
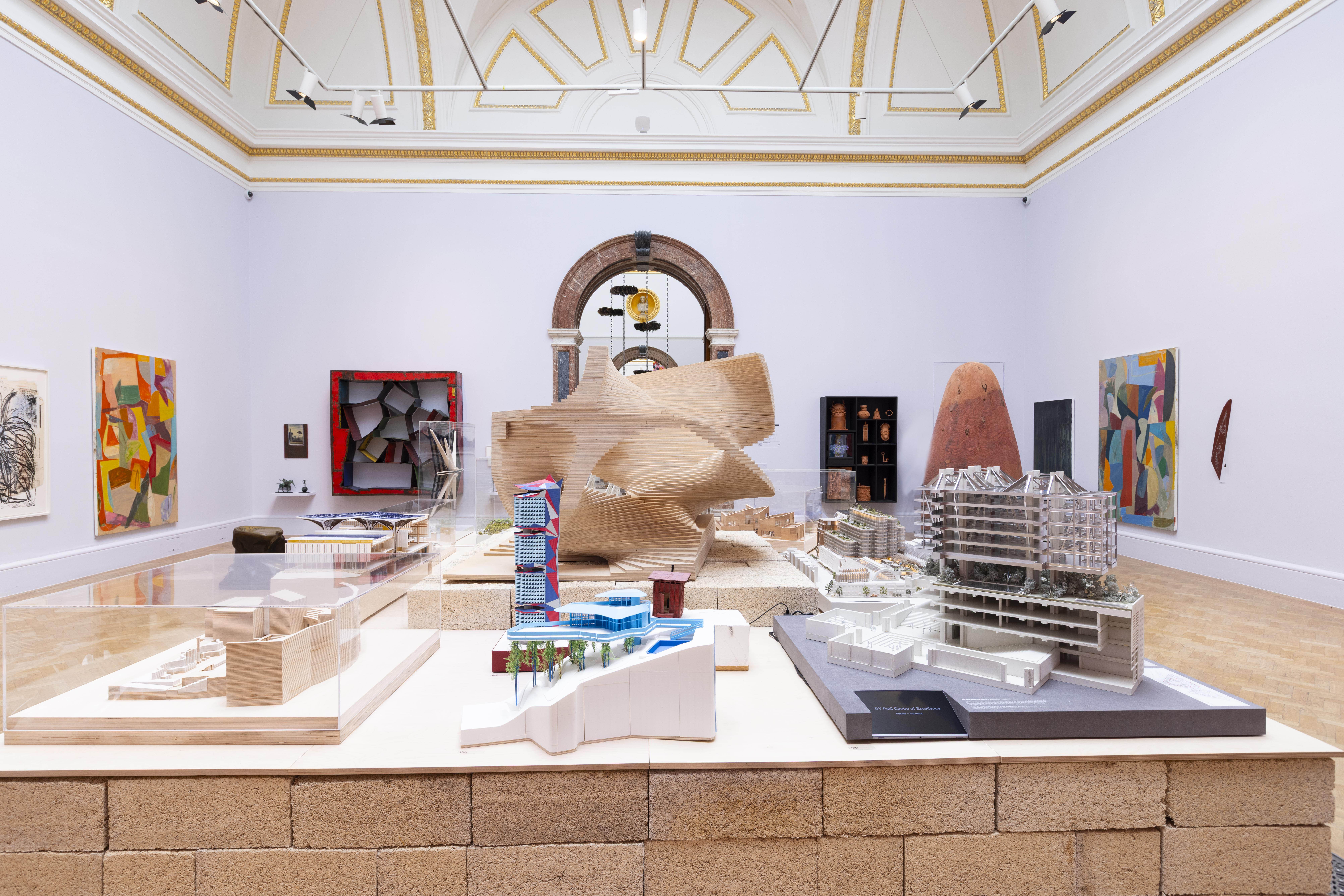 At the Royal Academy summer show, architecture and art combine as never before
At the Royal Academy summer show, architecture and art combine as never beforeThe Royal Academy summer show is about to open in London; we toured the iconic annual exhibition and spoke to its curator for architecture, Farshid Moussavi
-
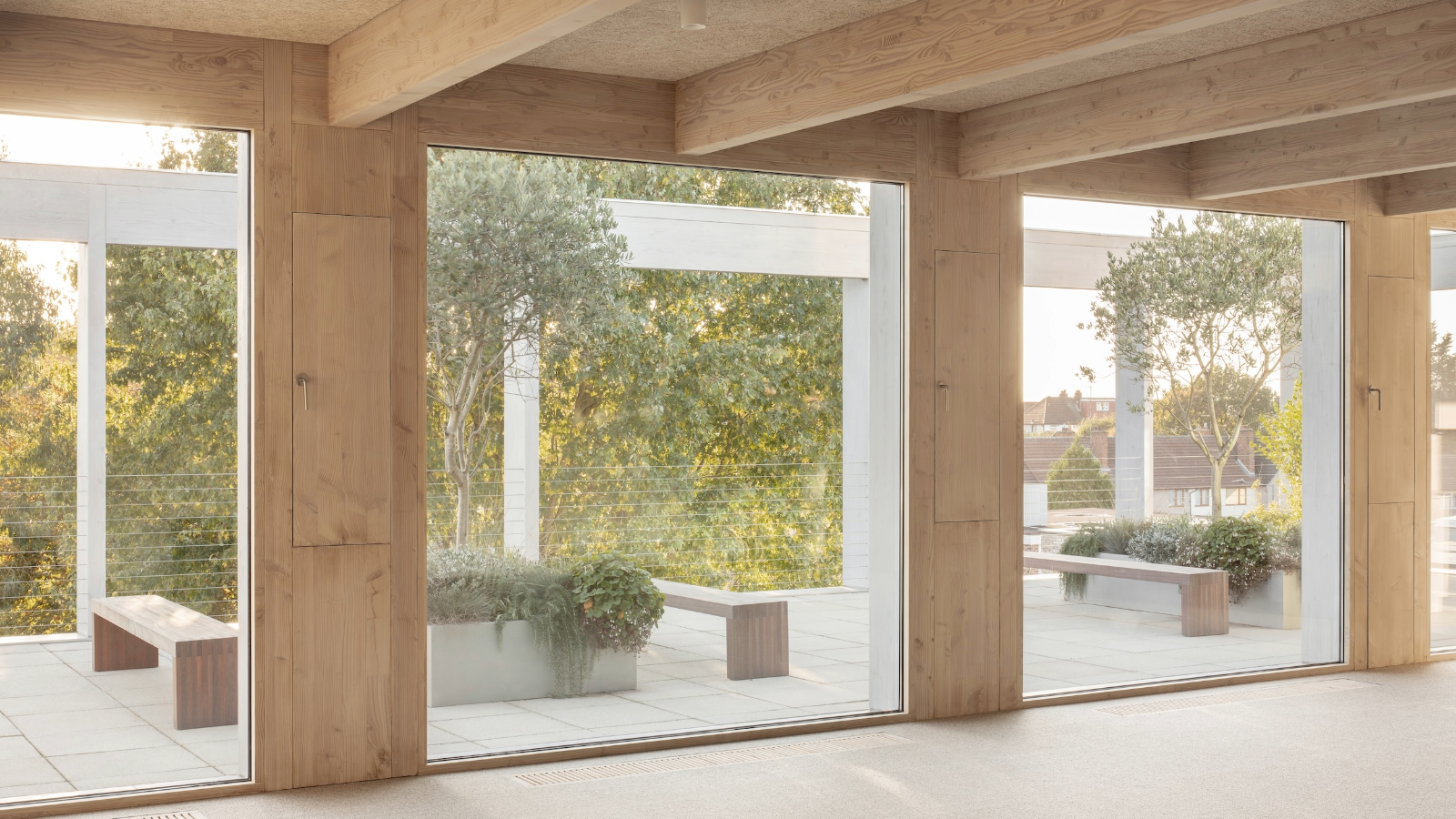 This ingenious London office expansion was built in an on-site workshop
This ingenious London office expansion was built in an on-site workshopNew Wave London and Thomas-McBrien Architects make a splash with this glulam extension built in the very studio it sought to transform. Here's how they did it
-
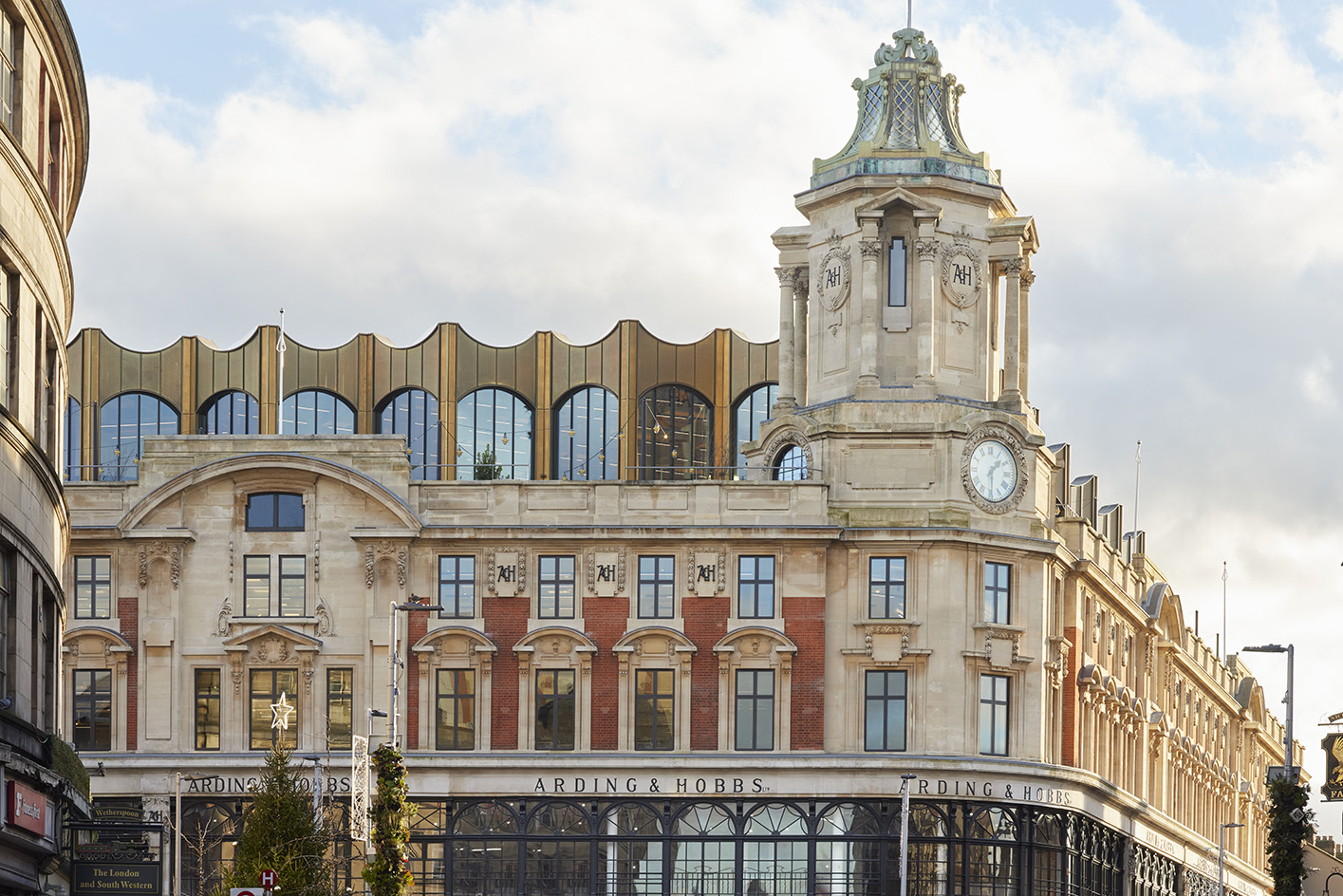 Once vacant, London's grand department stores are getting a new lease on life
Once vacant, London's grand department stores are getting a new lease on lifeThanks to imaginative redevelopment, these historic landmarks are being reborn as residences, offices, gyms and restaurants. Here's what's behind the trend