Inside Harry Handelsman's Manhattan Loft Gardens penthouse in London
Manhattan Loft Corporation CEO Harry Handelsman's Manhattan Loft Gardens penthouse in London goes on the market for £17.5m
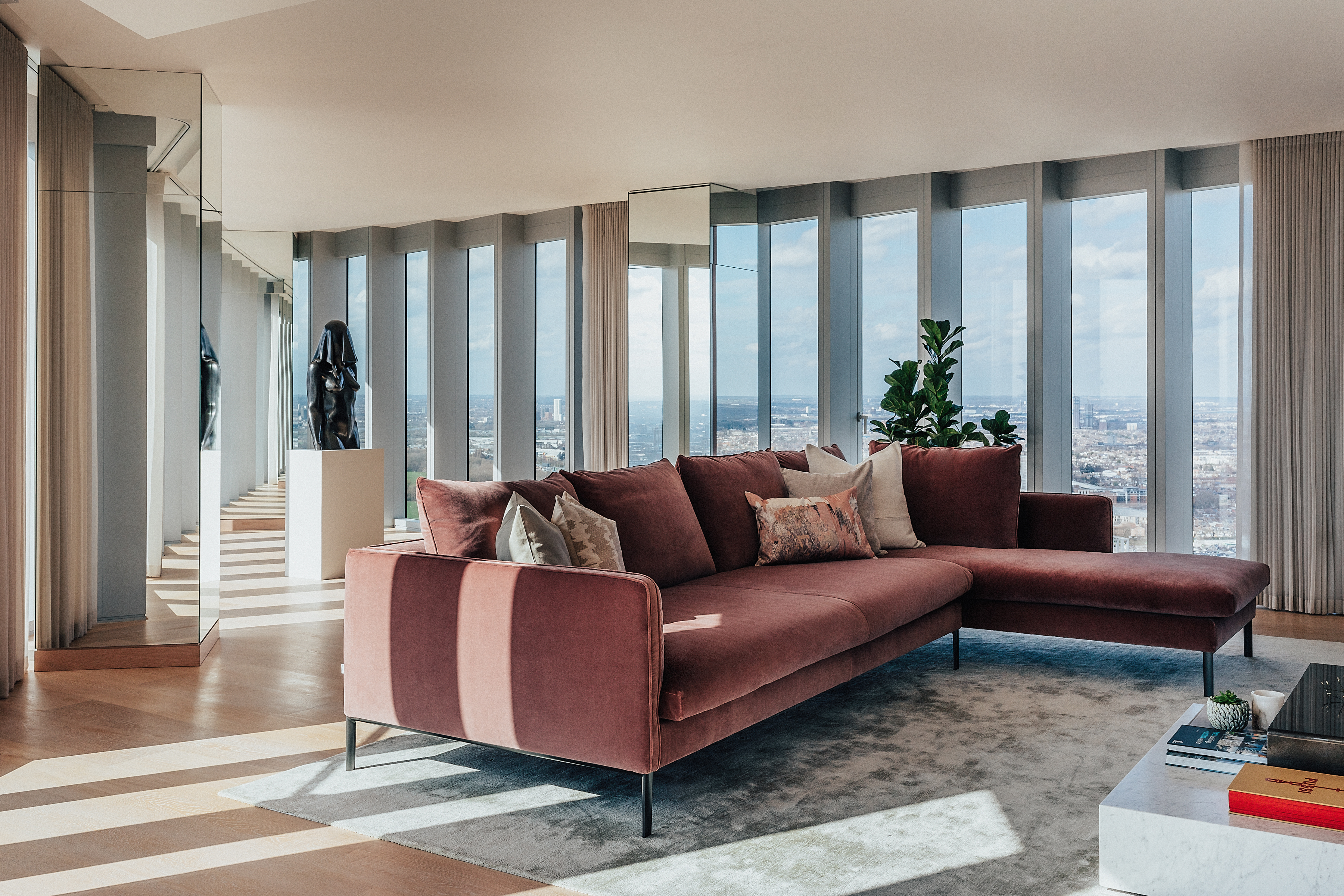
Harry Handelsman's Manhattan Loft Gardens penthouse has gone on the market, bringing this high-profile house-in-the-sky belonging to the Manhattan Loft Corporation CEO to the public eye once more, after the project's completion in 2019.
The prominent high rise in London's Stratford, designed by architects SOM, houses the Manhattan Loft Gardens residences and The Stratford Hotel - the latter located on the lower levels of the building.
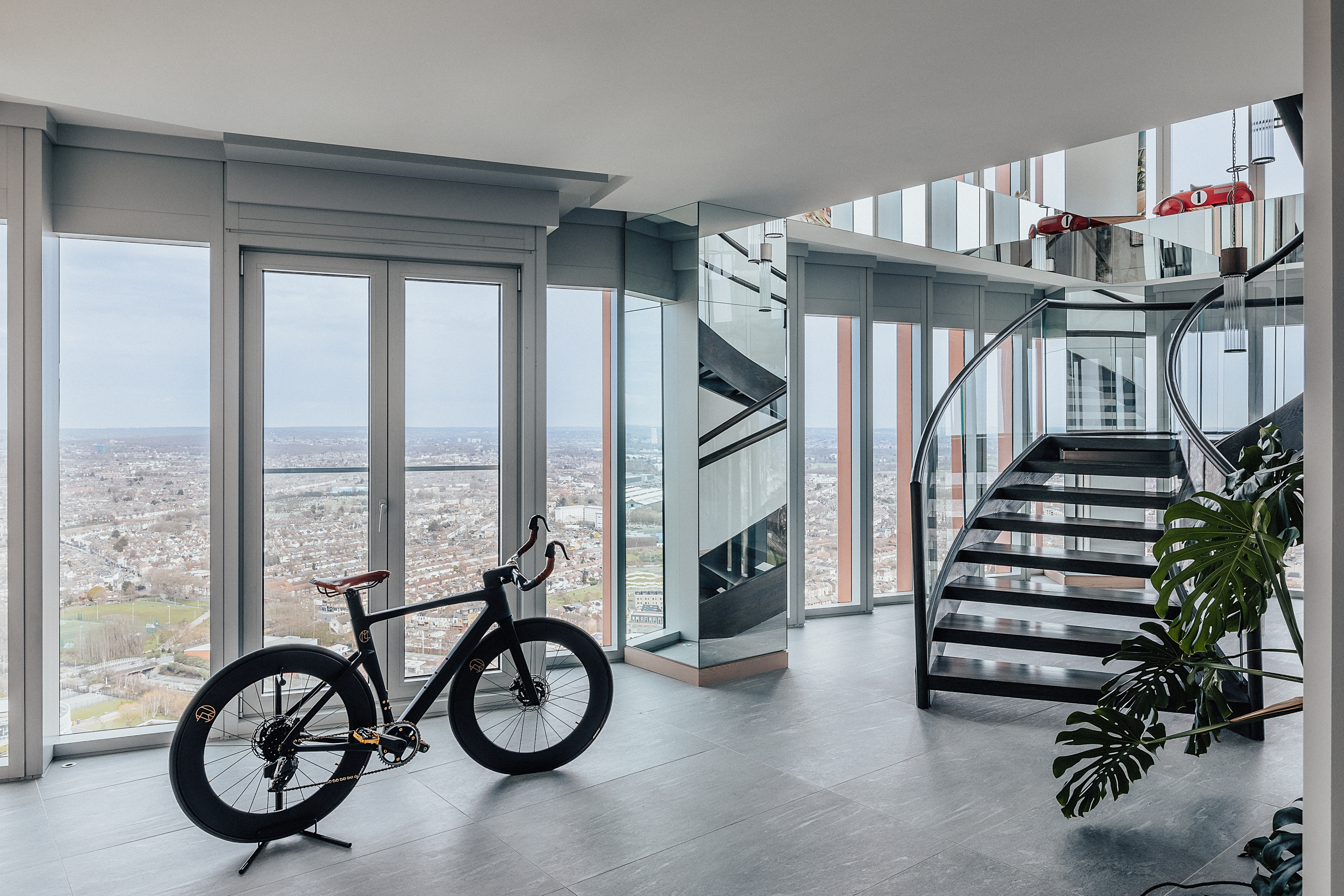
Explore Harry Handelsman's Manhattan Loft Gardens penthouse
This is the first time the penthouse duplex residence goes on the market, opening its doors to reveal its interior, designed by Alexander Gorlin, and long London vistas beyond the nearby Olympic park through its sculptural, floor-to-ceiling glazing.
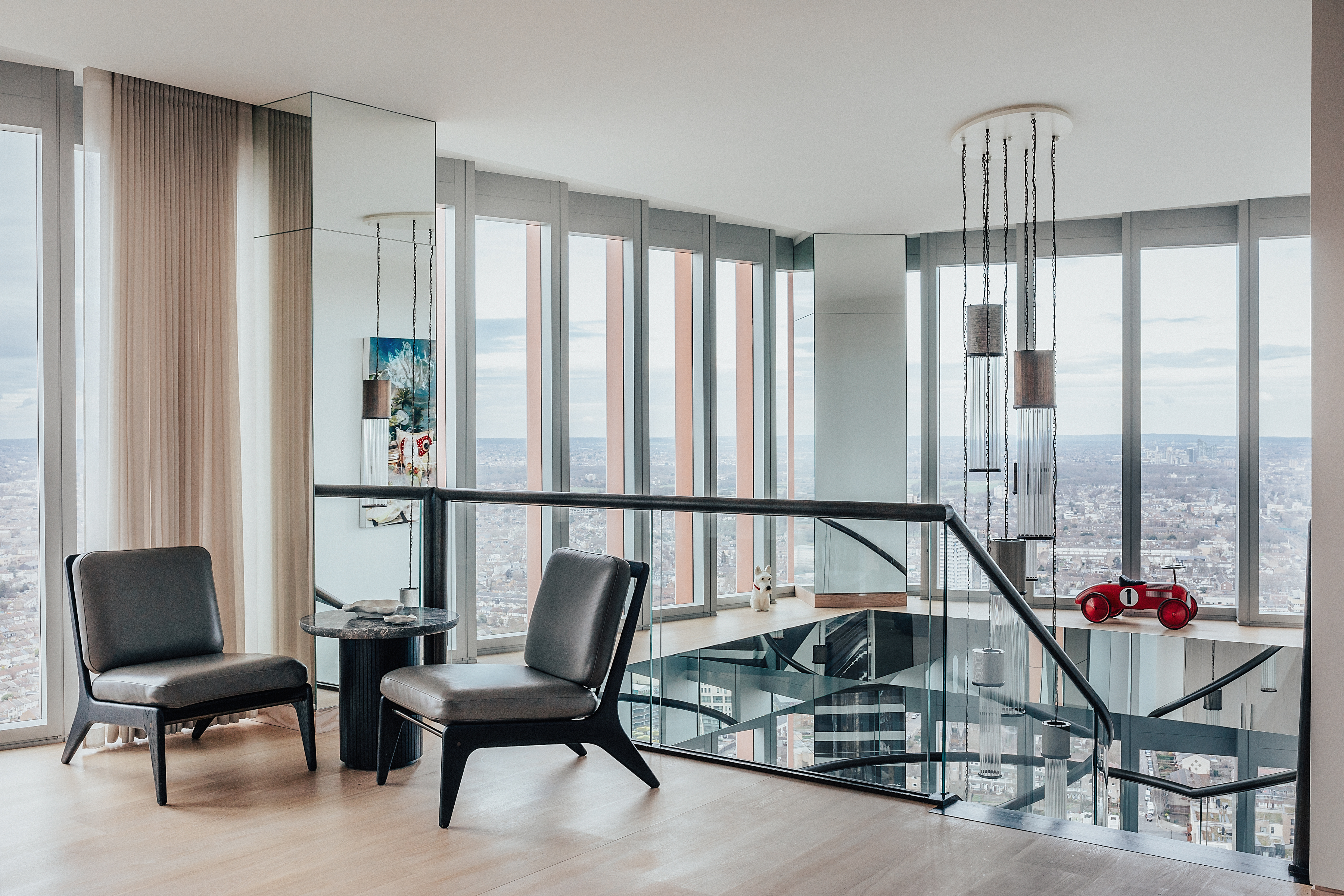
The space is arranged around a curvaceous staircase, which connects living spaces on both of the home's floors. The main entertaining areas, dining spaces and an open-plan kitchen are spread around this statement feature.
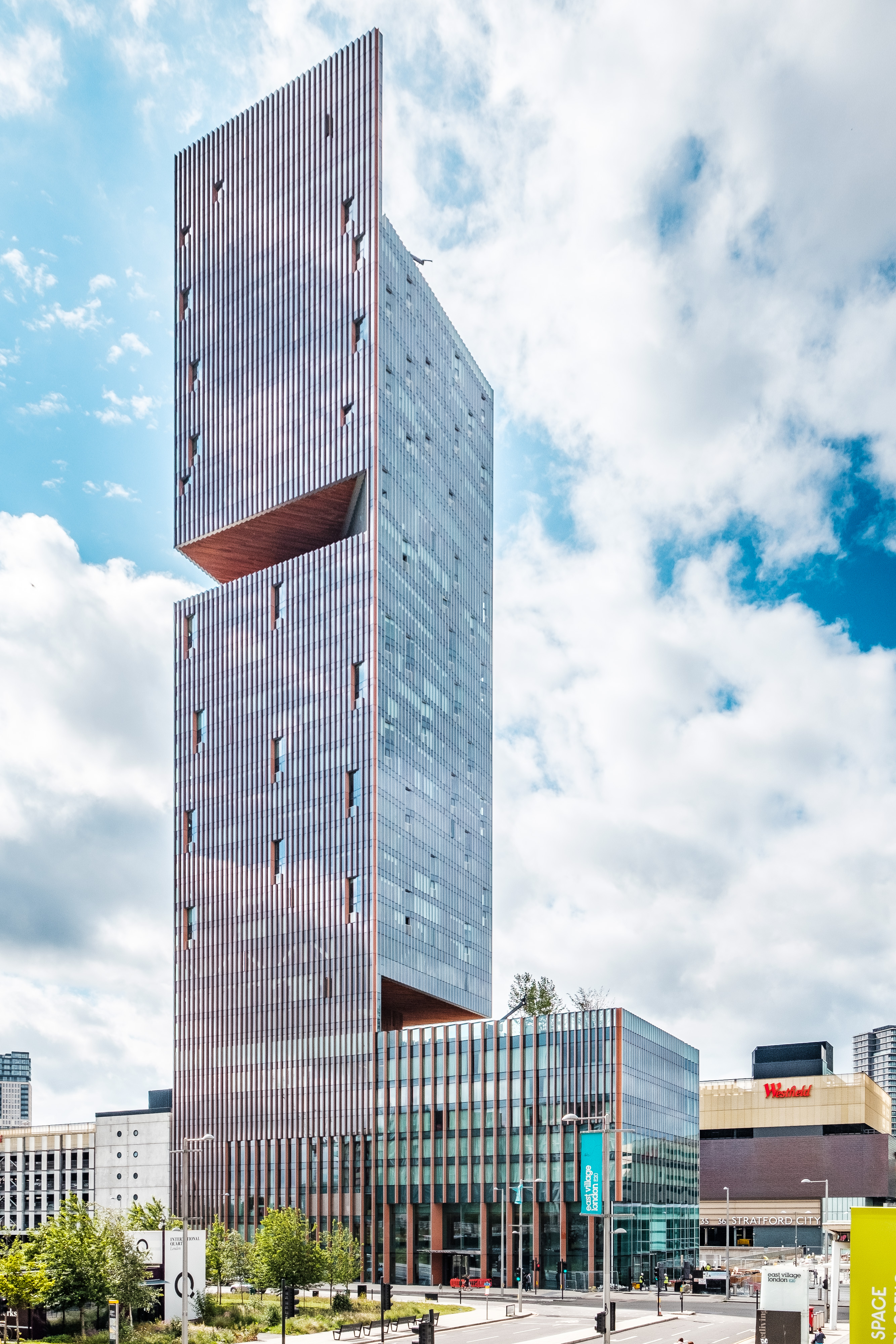
Three bedrooms, all with marble en suite bathrooms, are arranged beyond the residence's generous living spaces.
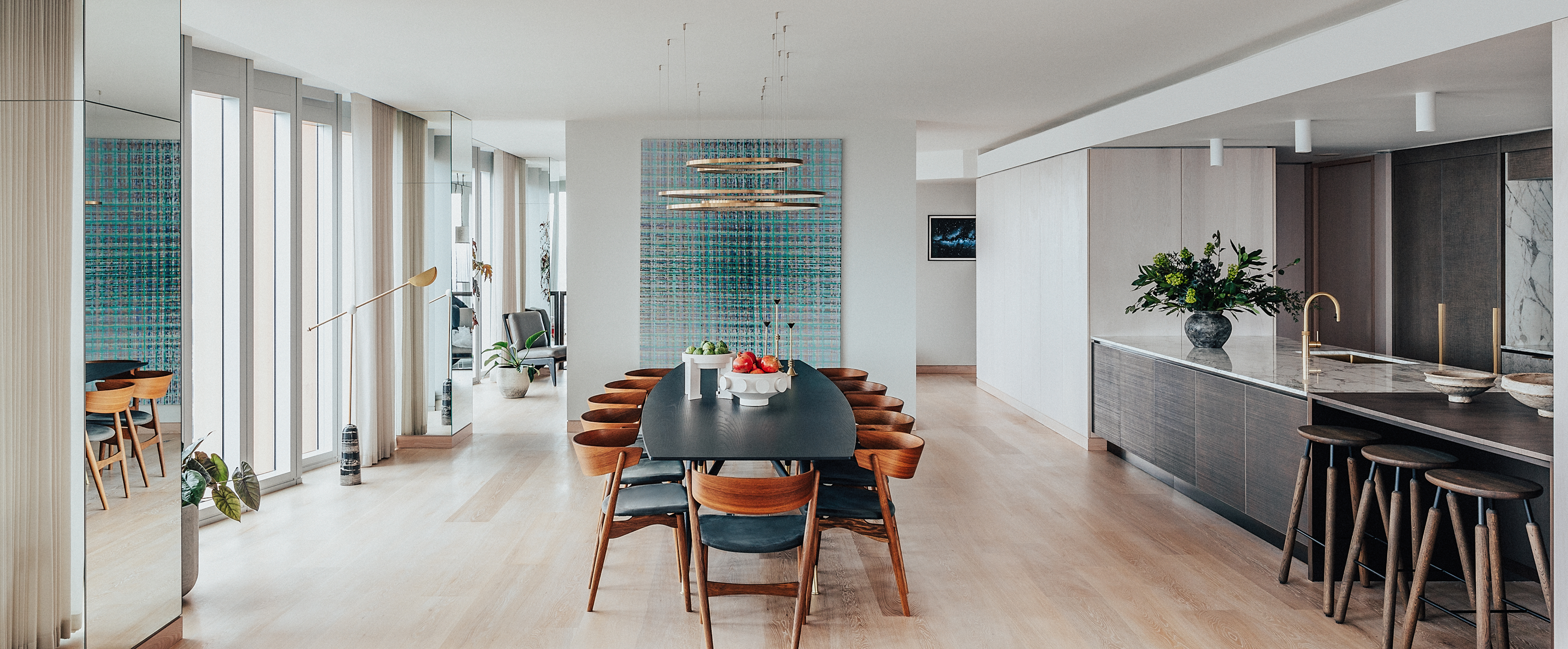
Manhattan Loft Corporation CEO Handelsman said: 'It has been such a pleasure to be part of the evolution of this exciting part of London with the creation of Manhattan Loft Gardens; my vision was to create a gravitational point and real community here, and I’ve watched it grow into a true hub that has given the area a legacy for Londoners beyond the Olympics.'
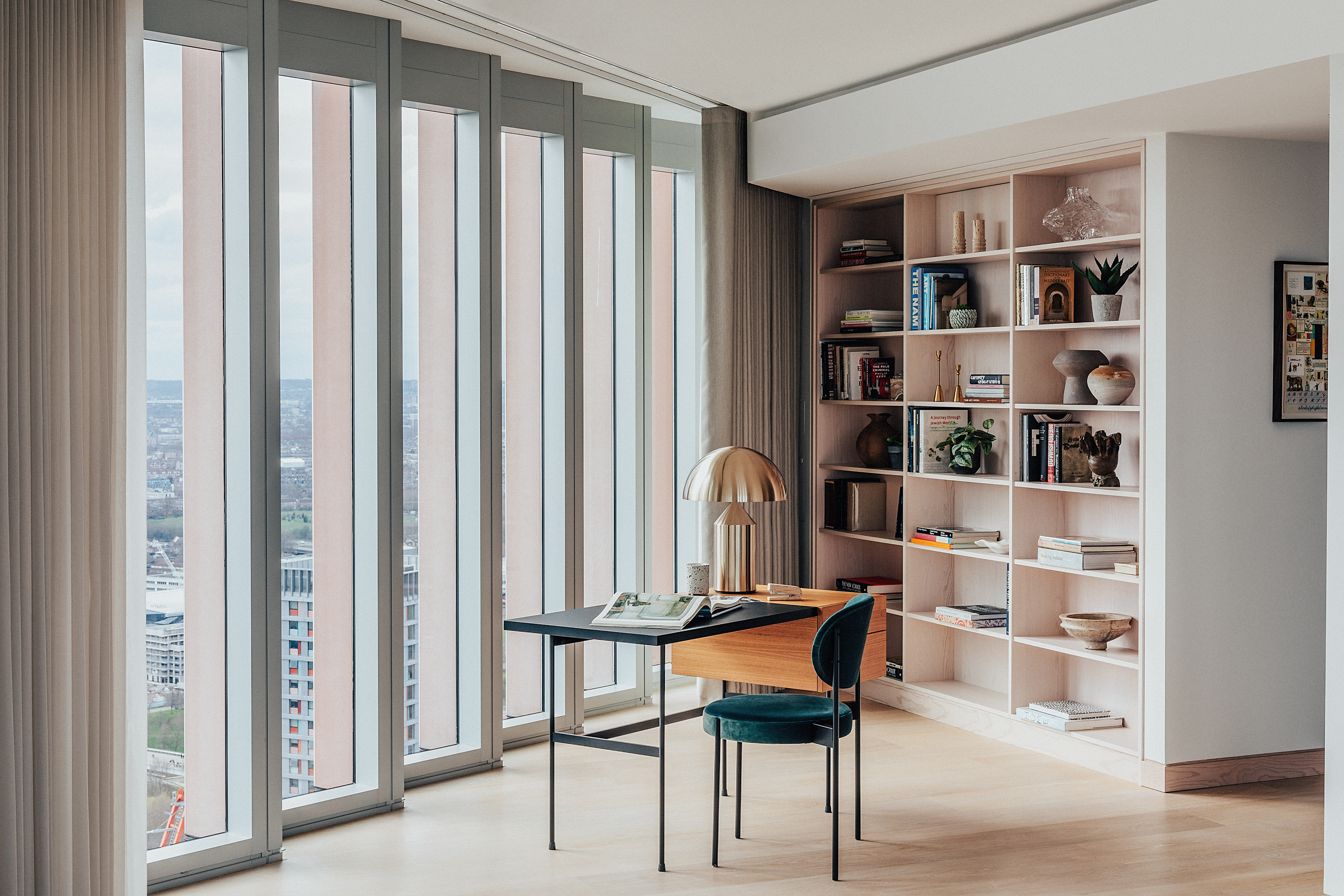
'When I first visited Stratford in 2008, I was struck by how easy it was to reach from central London – just 20 minutes – even before the Elizabeth Line. This, together with St Pancras International and City Airport being accessible in minutes, leading sporting and cultural hubs on the doorstep, and Hackney Downs nearby makes it a vibrant destination.'
Wallpaper* Newsletter
Receive our daily digest of inspiration, escapism and design stories from around the world direct to your inbox.
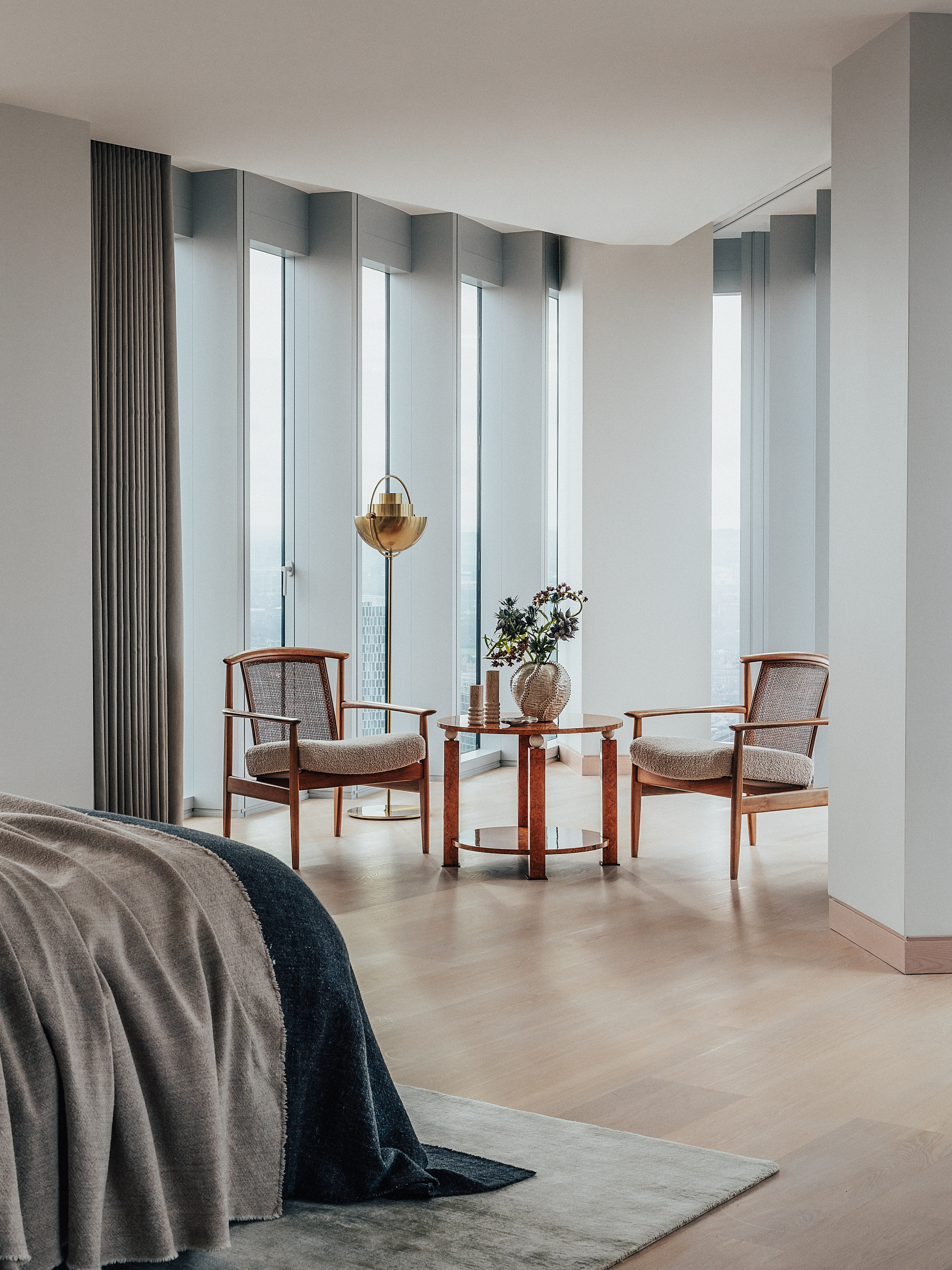
'At Manhattan Loft Gardens, the hotel lobby is an extension of owners’ homes as a meeting place or workspace, and I’ve thoroughly enjoyed entertaining in the Penthouse here; the open kitchen and large living area with expansive views of London rolling out below makes for a spectacular place to host.'
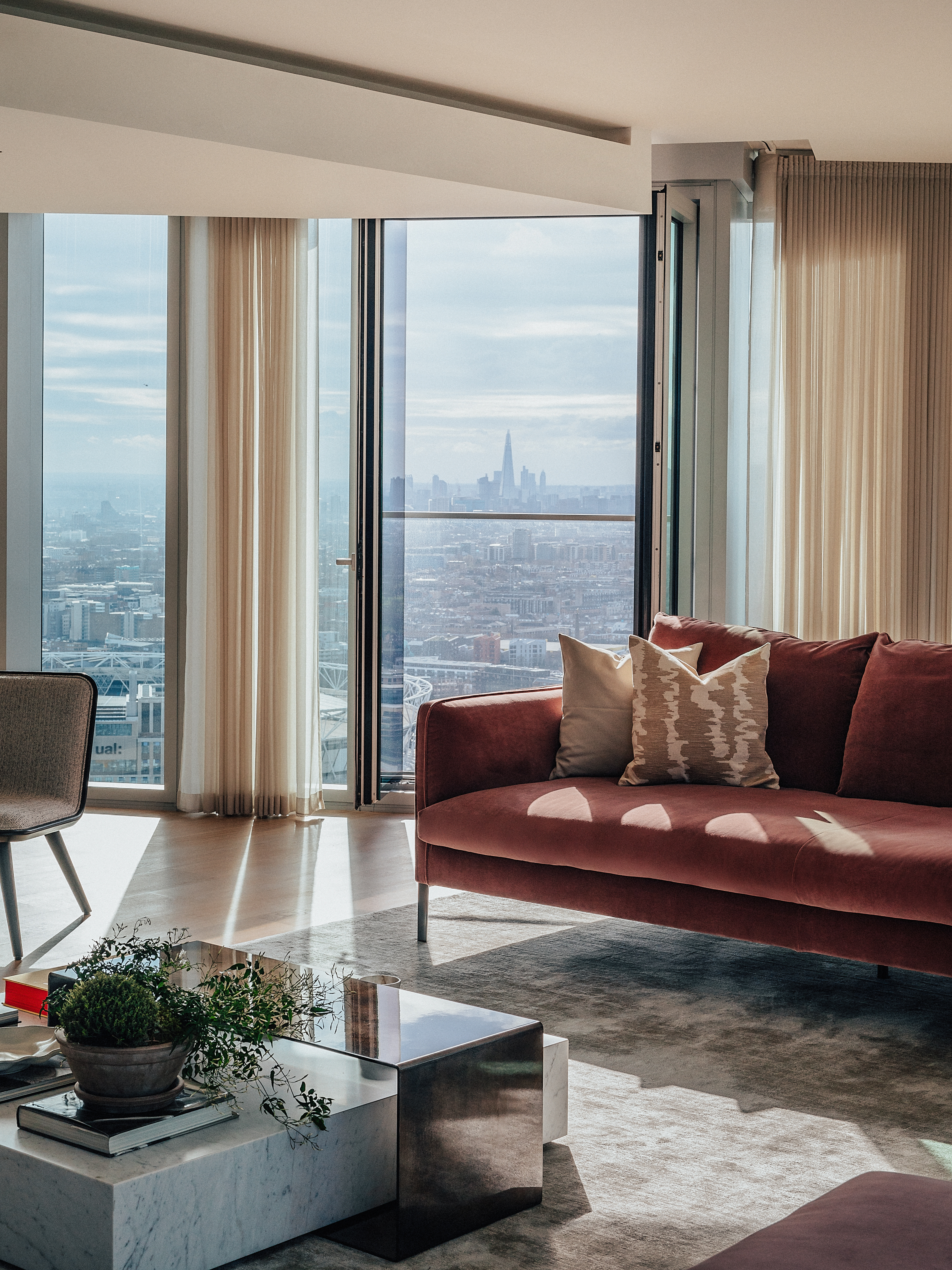
The property is listed for £17.5m by Becky Fatemi, Sotheby’s International Realty.
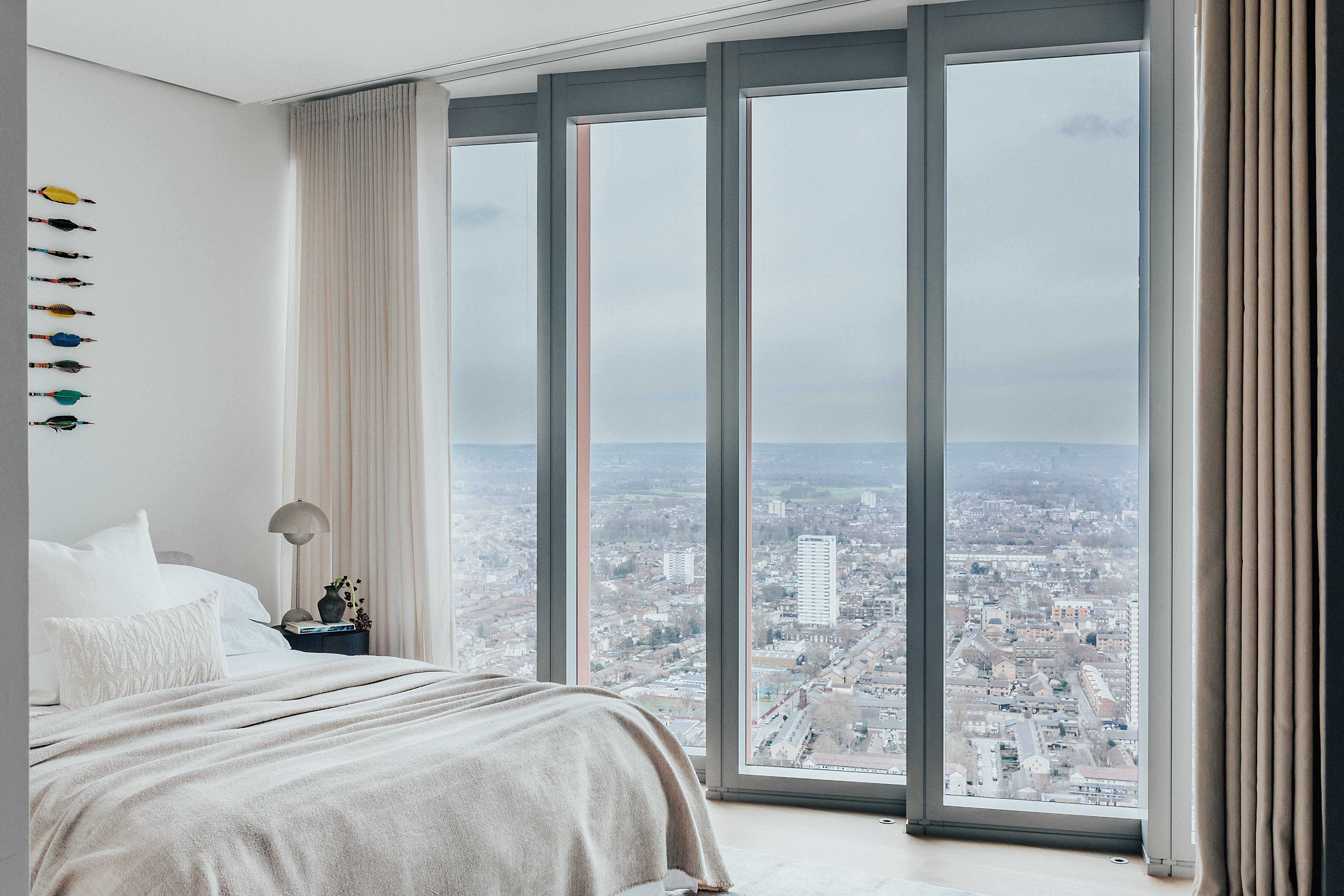
Ellie Stathaki is the Architecture & Environment Director at Wallpaper*. She trained as an architect at the Aristotle University of Thessaloniki in Greece and studied architectural history at the Bartlett in London. Now an established journalist, she has been a member of the Wallpaper* team since 2006, visiting buildings across the globe and interviewing leading architects such as Tadao Ando and Rem Koolhaas. Ellie has also taken part in judging panels, moderated events, curated shows and contributed in books, such as The Contemporary House (Thames & Hudson, 2018), Glenn Sestig Architecture Diary (2020) and House London (2022).
-
 This new Vondom outdoor furniture is a breath of fresh air
This new Vondom outdoor furniture is a breath of fresh airDesigned by architect Jean-Marie Massaud, the ‘Pasadena’ collection takes elegance and comfort outdoors
By Simon Mills
-
 Eight designers to know from Rossana Orlandi Gallery’s Milan Design Week 2025 exhibition
Eight designers to know from Rossana Orlandi Gallery’s Milan Design Week 2025 exhibitionWallpaper’s highlights from the mega-exhibition at Rossana Orlandi Gallery include some of the most compelling names in design today
By Anna Solomon
-
 Nikos Koulis brings a cool wearability to high jewellery
Nikos Koulis brings a cool wearability to high jewelleryNikos Koulis experiments with unusual diamond cuts and modern materials in a new collection, ‘Wish’
By Hannah Silver
-
 An octogenarian’s north London home is bold with utilitarian authenticity
An octogenarian’s north London home is bold with utilitarian authenticityWoodbury residence is a north London home by Of Architecture, inspired by 20th-century design and rooted in functionality
By Tianna Williams
-
 What is DeafSpace and how can it enhance architecture for everyone?
What is DeafSpace and how can it enhance architecture for everyone?DeafSpace learnings can help create profoundly sense-centric architecture; why shouldn't groundbreaking designs also be inclusive?
By Teshome Douglas-Campbell
-
 The dream of the flat-pack home continues with this elegant modular cabin design from Koto
The dream of the flat-pack home continues with this elegant modular cabin design from KotoThe Niwa modular cabin series by UK-based Koto architects offers a range of elegant retreats, designed for easy installation and a variety of uses
By Jonathan Bell
-
 Are Derwent London's new lounges the future of workspace?
Are Derwent London's new lounges the future of workspace?Property developer Derwent London’s new lounges – created for tenants of its offices – work harder to promote community and connection for their users
By Emily Wright
-
 Showing off its gargoyles and curves, The Gradel Quadrangles opens in Oxford
Showing off its gargoyles and curves, The Gradel Quadrangles opens in OxfordThe Gradel Quadrangles, designed by David Kohn Architects, brings a touch of playfulness to Oxford through a modern interpretation of historical architecture
By Shawn Adams
-
 A Norfolk bungalow has been transformed through a deft sculptural remodelling
A Norfolk bungalow has been transformed through a deft sculptural remodellingNorth Sea East Wood is the radical overhaul of a Norfolk bungalow, designed to open up the property to sea and garden views
By Jonathan Bell
-
 A new concrete extension opens up this Stoke Newington house to its garden
A new concrete extension opens up this Stoke Newington house to its gardenArchitects Bindloss Dawes' concrete extension has brought a considered material palette to this elegant Victorian family house
By Jonathan Bell
-
 A former garage is transformed into a compact but multifunctional space
A former garage is transformed into a compact but multifunctional spaceA multifunctional, compact house by Francesco Pierazzi is created through a unique spatial arrangement in the heart of the Surrey countryside
By Jonathan Bell