Proclamation House is a hempcrete urban sculpture nestled under peppermint trees
Built from hempcrete and stone, Proclamation House, a sculpturally angular build in Perth, Western Australia, carves out an intriguing niche on a quiet suburban street
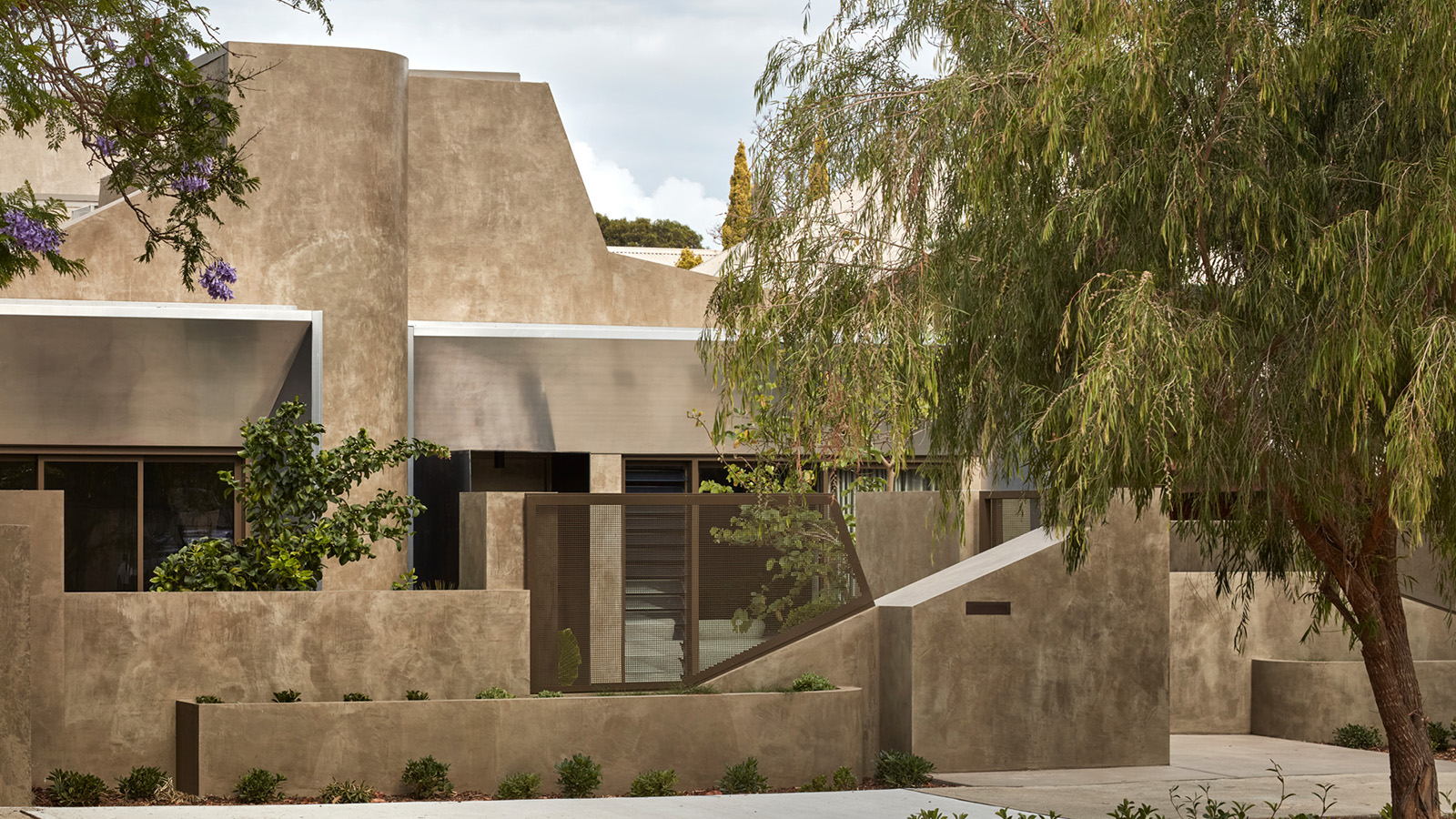
On the verge outside Proclamation House are two native peppermint trees, their weeping foliage and sapling trunks framing the home’s façade. So far, so typical in a Western Australia area where, in the mid-19th century, green-thumbed Benedictine monks established a monastery on the land and waterways of the indigenous Whadjuk Noongar people and, calling the area New Subiaco (after the Italian town of Subiaco, the birthplace of the Benedictine order), they lovingly tended to the terrain, planting orchards and olive trees. The vegetation of ‘Subi’ – as the locals affectionately call it – is still revered for its thriving, leafy streetscapes.
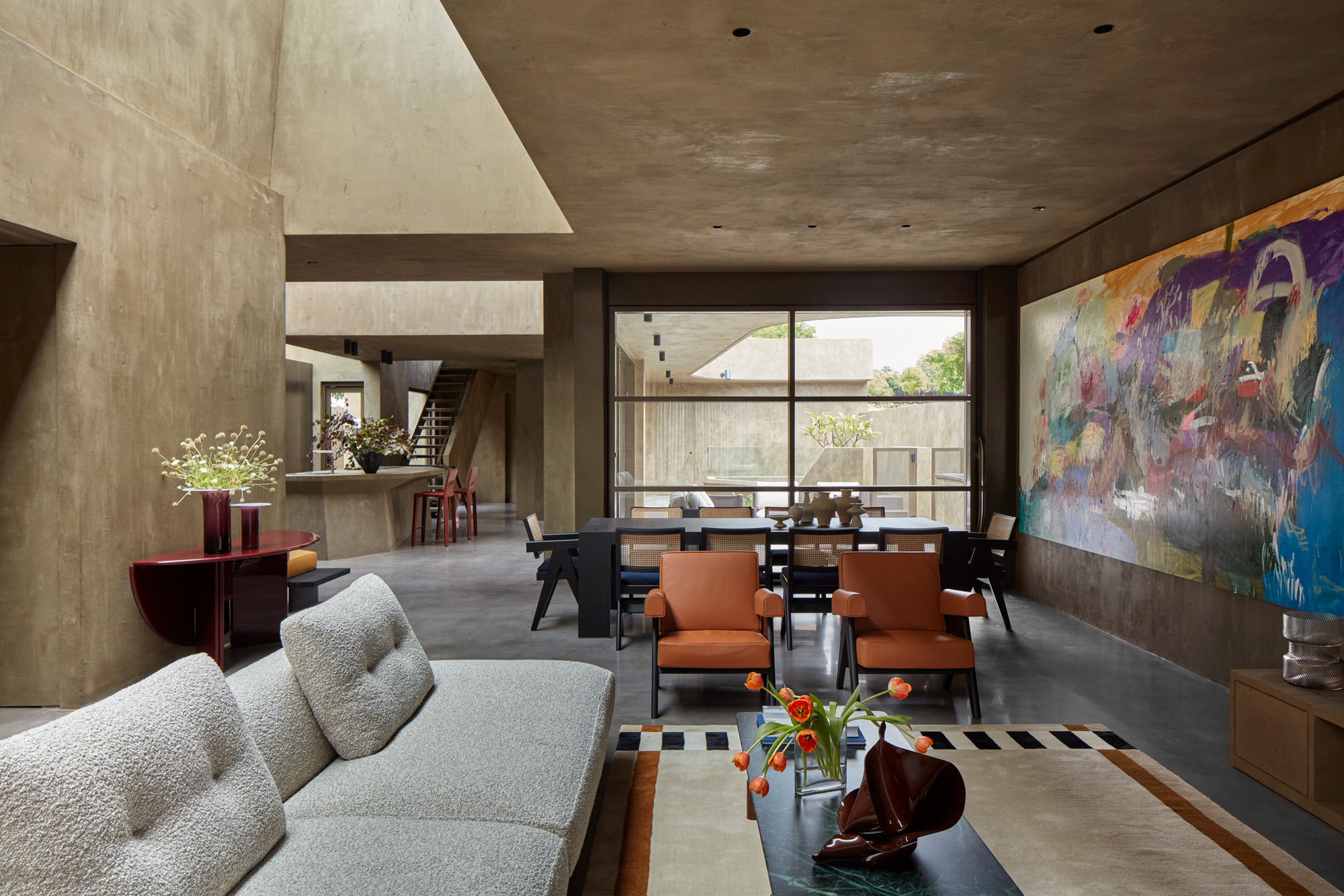
Discover the hempcrete volumes of Proclamation House
While the house, clad in an olive green render, is well suited to the naturalistic colours of the surrounding environment, its heavy geometries and aluminium window protrusions are the distinctly human-made and highly intentional contemporary workof interior designer Alessandra French and architect Ara Salomone. With its sculptural central scroll and angular planes, the intriguing dwelling adds a layer of mystery to a quiet suburban street.
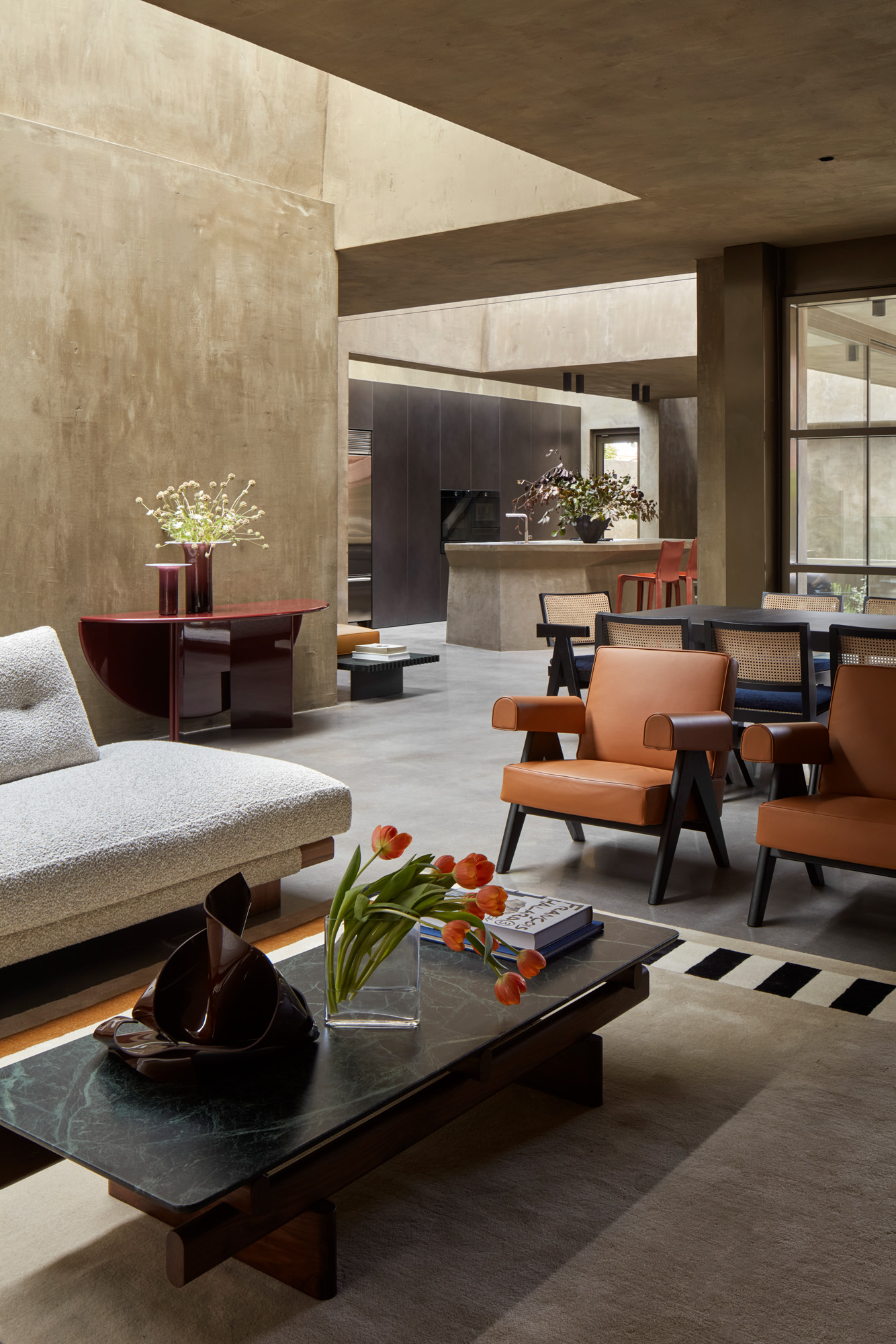
The clients had just one request when they approached French and Salomone’s architecture practice State of Kin with a commission for a new home: concrete. The rest of the brief was wide open. But, as it began to take shape, the structure simply didn’t lend itself to concrete. French and Salomone instead proposed hempcrete,a similar-looking composite made of lime and hemp. As well as its aesthetic value, ithad other appealing properties: strong thermal regulation, odour absorbency, good acoustic value and a low carbon footprint.
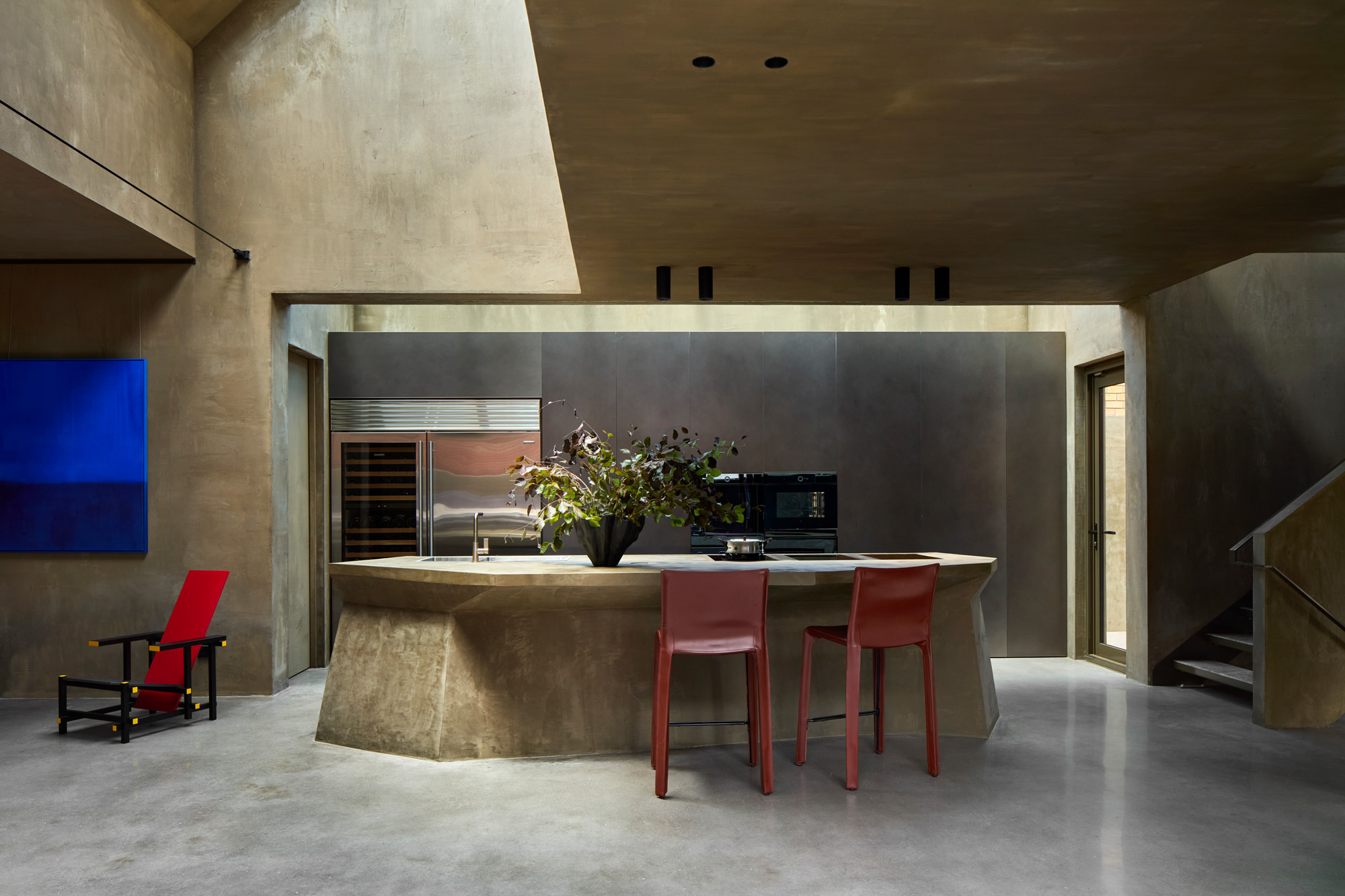
The material was cast around the structure’s entire frame and seamlessly applied to both interior and exterior. ‘The hemp render saturates the walls, ceilings, select floors and interior elements, blurring the distinction between the surrounding environment, façade and internal spaces,’ says French. Together with its custom-designed earthy pigments, the textural surface ‘adds warmth to an architecture that is quite brutalist,’ say the clients.
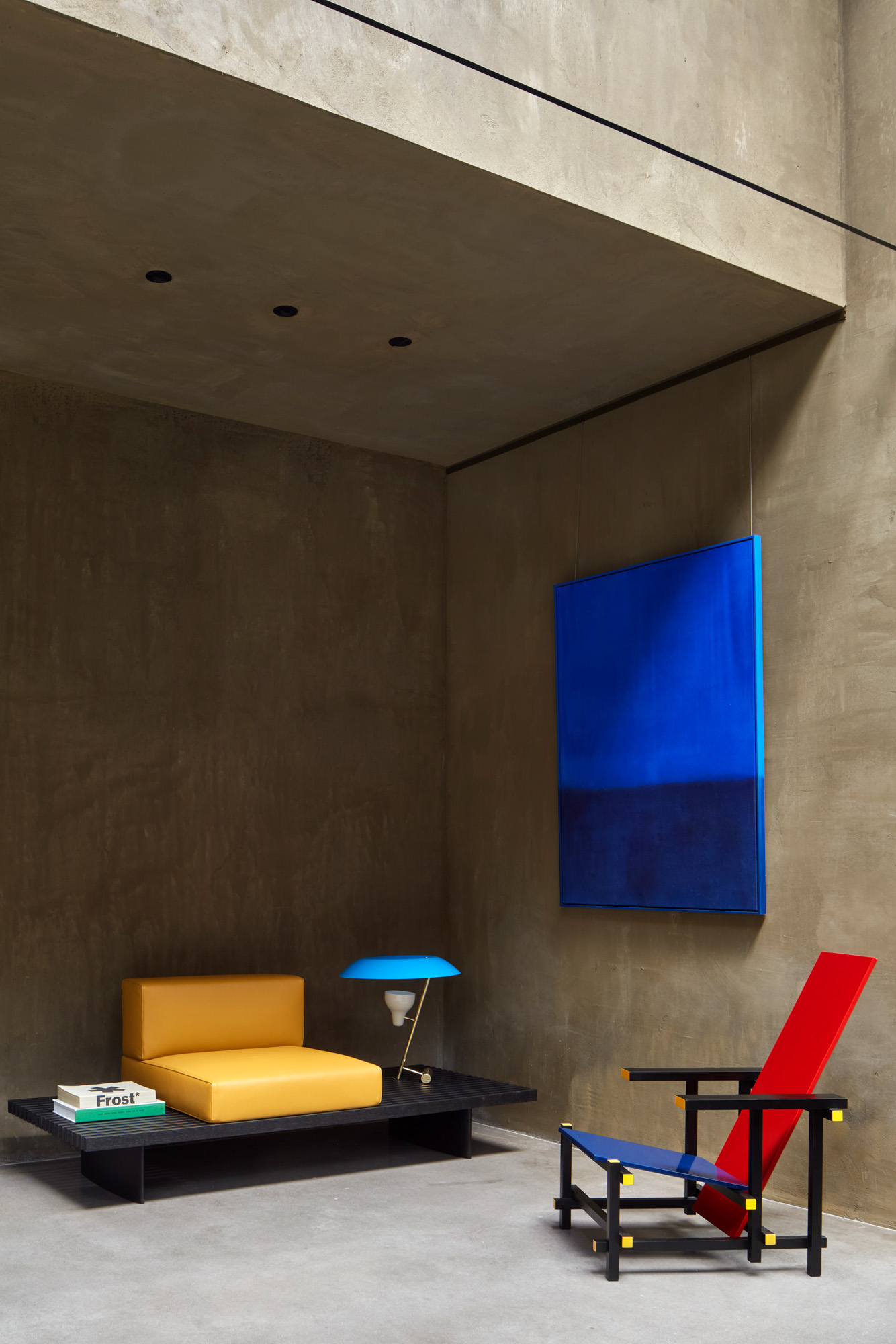
The building needed to accommodate an ageing yet independent parent, so a small courtyard leads to a self-contained bedroom and bathroom, but the real drama has been reserved for the main entrance, marked with a silver portal threshold that balloons into a sky-high futuristic lair with ceilings that vary in scale throughout. ‘It appears as a single storey from the street, but the entrance is like a big vault,’ says Salomone.
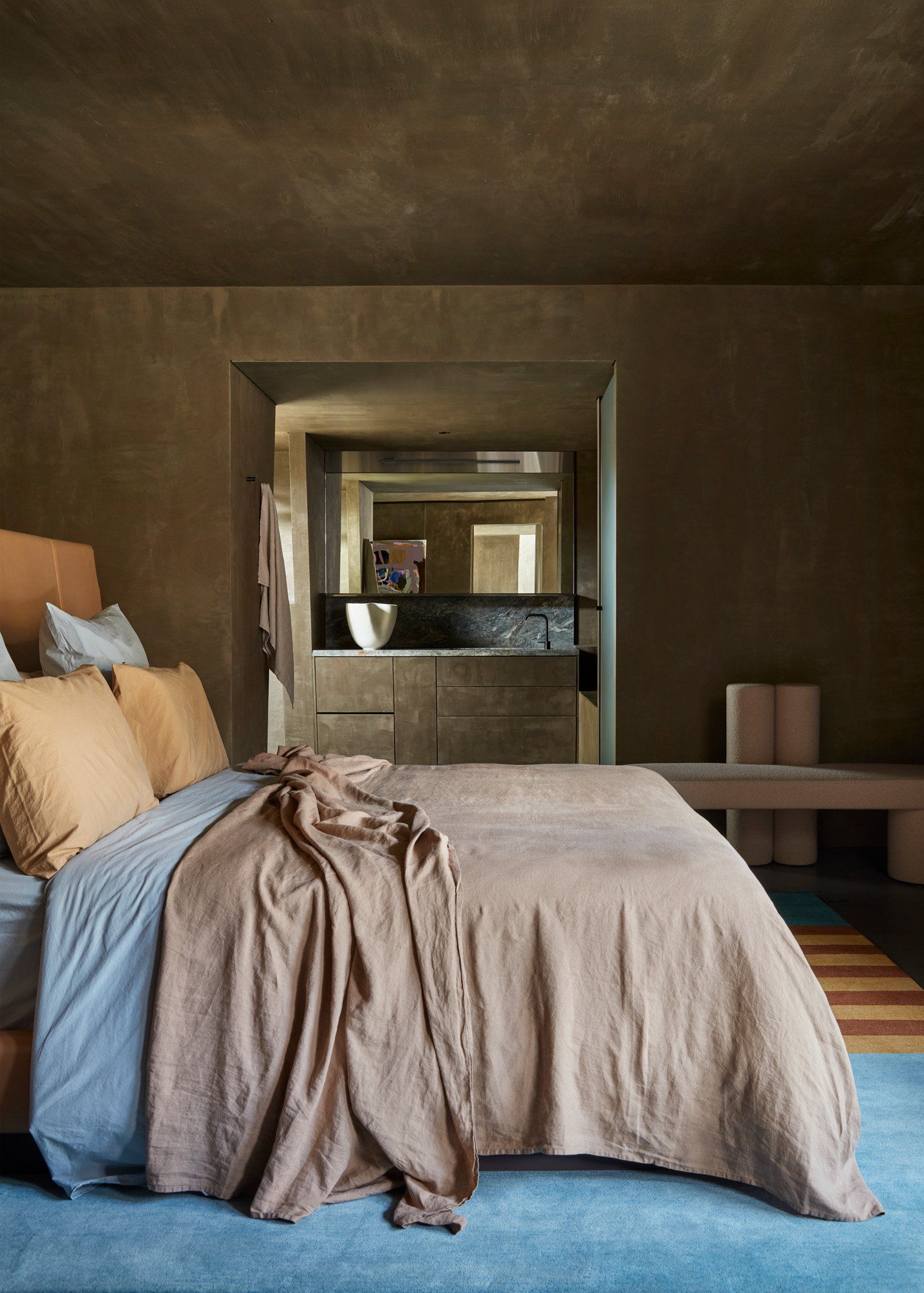
This modest sense of visibility resonated with the clients, who liked the idea of the house being ‘understated on the outside with a sense of surprise as you walk in. It’s unassuming and not overly ostentatious or brash,’ they say. ‘We like to think this reflects our personalities as well.’
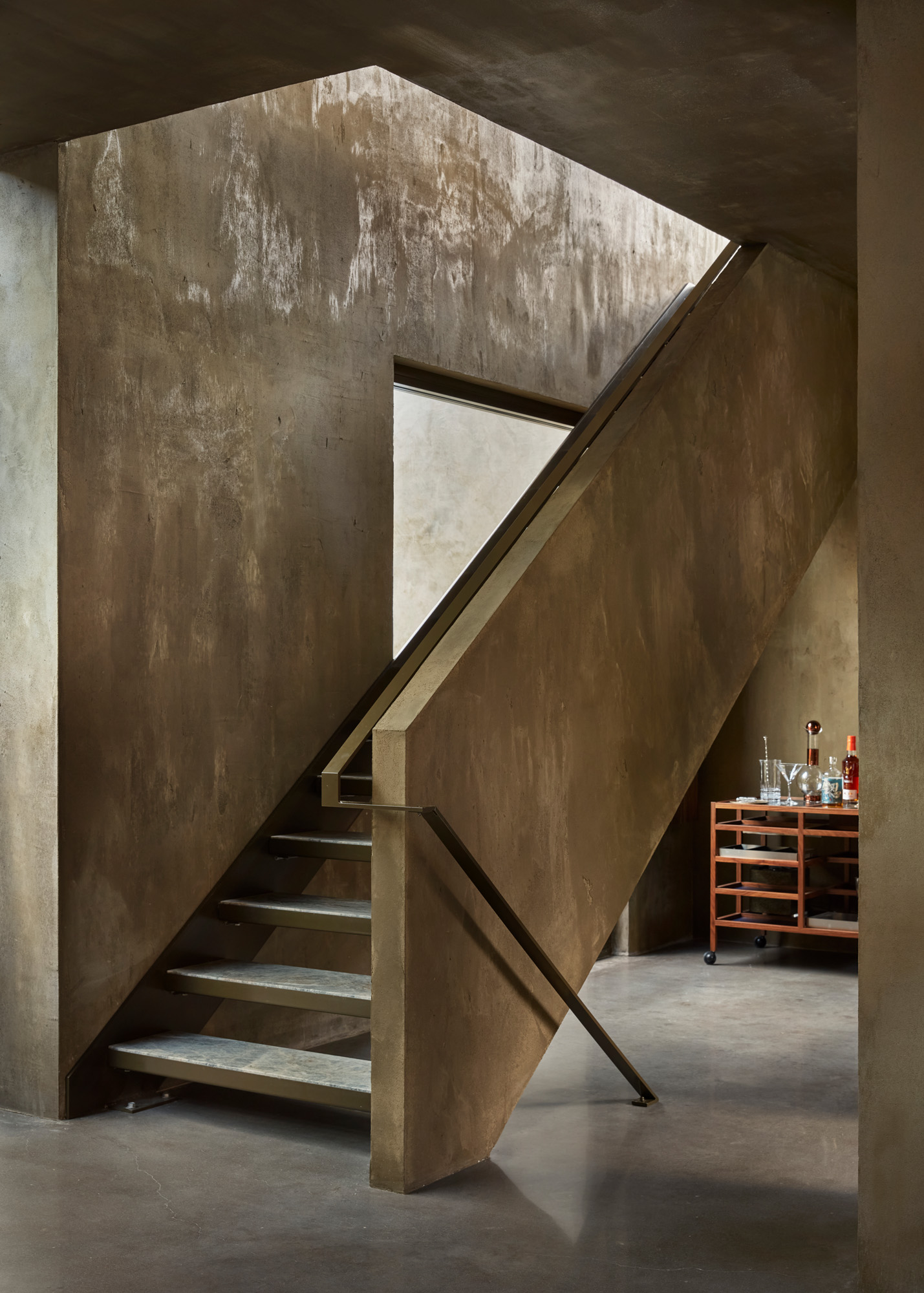
Occupying a tight site between garages and residential dwellings, the floorplan was designed to face inwards, orientated around a pool and sunken lounge that is accessible from every room. Even though it meant turning their backs on some of the external views, the clients drew inspiration from the book The Architecture of Happiness by Alain de Botton, who reflects on his happy childhood memories of living in a similar set-up.
Wallpaper* Newsletter
Receive our daily digest of inspiration, escapism and design stories from around the world direct to your inbox.
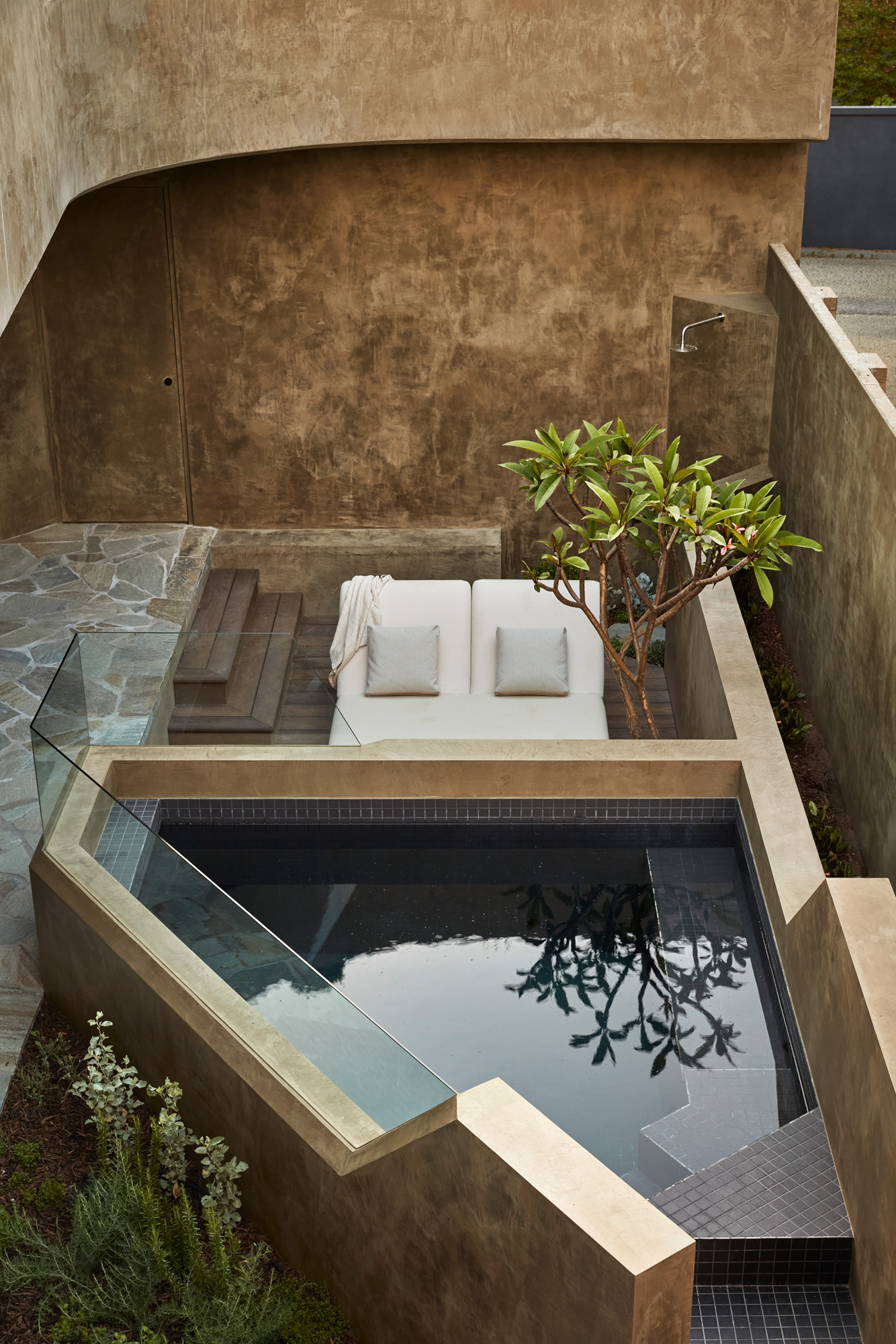
The open-plan living, dining and kitchen space was achieved with just four materials: hempcrete, steel, stone and polished concrete. This lack of adornment, together with the internal volume’s sharp shapes, makes it the perfect minimalist backdrop for the clients’ refined selection of modernist furniture, including a CC-Tapis rug, and a ‘Sengu’ sectional sofa, ‘Capitol Complex’ chairs and ‘El Dom’ dining table by Cassina, watched over by a huge freestyle artwork of clashing colours by Australian artist Elle Campbell.
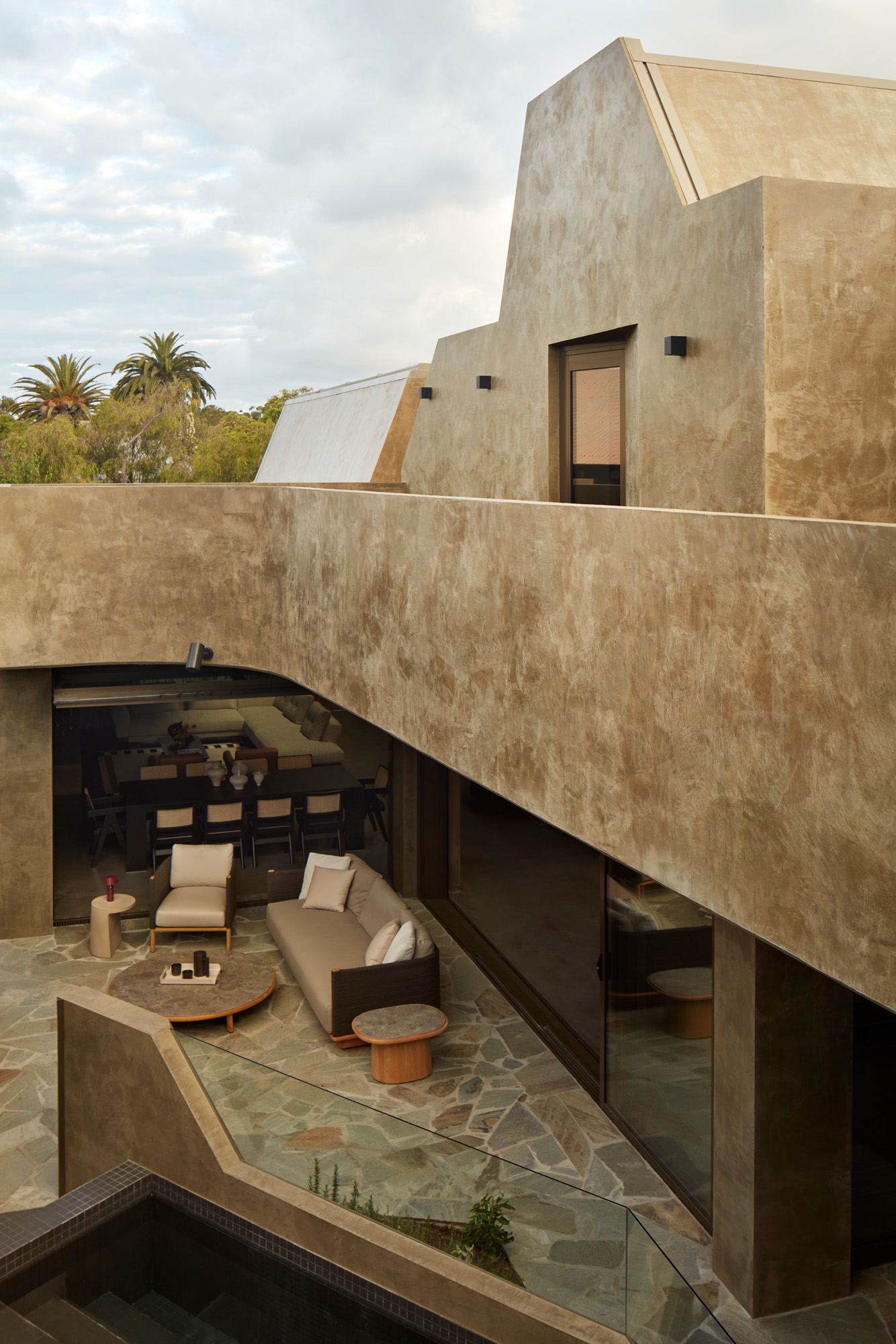
A mezzanine overlooking the kitchen is a study-cum-guest room that ‘offers privacy without isolation,’ says French. There’s also an impressive vista that wasn’t anticipated until construction had started and the first-floor city skyline views became apparent. The expansion and contraction of spaces culminate in the primary suite at the rear, an intimate setting of calm composure.
This article appears in the July 2024 issue of Wallpaper*, available in print on newsstands from 6 June, on the Wallpaper* app on Apple iOS, and to subscribers of Apple News +. Subscribe to Wallpaper* today
-
 All-In is the Paris-based label making full-force fashion for main character dressing
All-In is the Paris-based label making full-force fashion for main character dressingPart of our monthly Uprising series, Wallpaper* meets Benjamin Barron and Bror August Vestbø of All-In, the LVMH Prize-nominated label which bases its collections on a riotous cast of characters – real and imagined
By Orla Brennan
-
 Maserati joins forces with Giorgetti for a turbo-charged relationship
Maserati joins forces with Giorgetti for a turbo-charged relationshipAnnouncing their marriage during Milan Design Week, the brands unveiled a collection, a car and a long term commitment
By Hugo Macdonald
-
 Through an innovative new training program, Poltrona Frau aims to safeguard Italian craft
Through an innovative new training program, Poltrona Frau aims to safeguard Italian craftThe heritage furniture manufacturer is training a new generation of leather artisans
By Cristina Kiran Piotti
-
 Australian bathhouse ‘About Time’ bridges softness and brutalism
Australian bathhouse ‘About Time’ bridges softness and brutalism‘About Time’, an Australian bathhouse designed by Goss Studio, balances brutalist architecture and the softness of natural patina in a Japanese-inspired wellness hub
By Ellie Stathaki
-
 The humble glass block shines brightly again in this Melbourne apartment building
The humble glass block shines brightly again in this Melbourne apartment buildingThanks to its striking glass block panels, Splinter Society’s Newburgh Light House in Melbourne turns into a beacon of light at night
By Léa Teuscher
-
 A contemporary retreat hiding in plain sight in Sydney
A contemporary retreat hiding in plain sight in SydneyThis contemporary retreat is set behind an unassuming neo-Georgian façade in the heart of Sydney’s Woollahra Village; a serene home designed by Australian practice Tobias Partners
By Léa Teuscher
-
 Join our world tour of contemporary homes across five continents
Join our world tour of contemporary homes across five continentsWe take a world tour of contemporary homes, exploring case studies of how we live; we make five stops across five continents
By Ellie Stathaki
-
 Who wouldn't want to live in this 'treehouse' in Byron Bay?
Who wouldn't want to live in this 'treehouse' in Byron Bay?A 1980s ‘treehouse’, on the edge of a national park in Byron Bay, is powered by the sun, architectural provenance and a sense of community
By Carli Philips
-
 A modernist Melbourne house gets a contemporary makeover
A modernist Melbourne house gets a contemporary makeoverSilhouette House, a modernist Melbourne house, gets a contemporary makeover by architects Powell & Glenn
By Ellie Stathaki
-
 A suburban house is expanded into two striking interconnected dwellings
A suburban house is expanded into two striking interconnected dwellingsJustin Mallia’s suburban house, a residential puzzle box in Melbourne’s Clifton Hill, interlocks old and new to enhance light, space and efficiency
By Jonathan Bell
-
 Palm Beach Tree House overhauls a cottage in Sydney’s Northern Beaches into a treetop retreat
Palm Beach Tree House overhauls a cottage in Sydney’s Northern Beaches into a treetop retreatSet above the surf, Palm Beach Tree House by Richard Coles Architecture sits in a desirable Northern Beaches suburb, creating a refined home in verdant surroundings
By Jonathan Bell