Into the groove: Henriksen House is the UK’s first home extension featuring exposed clay block walls
Architect Michael Henriksen uses textured clay blocks, cork flooring and self-built joinery to transform his family home in St Albans near London
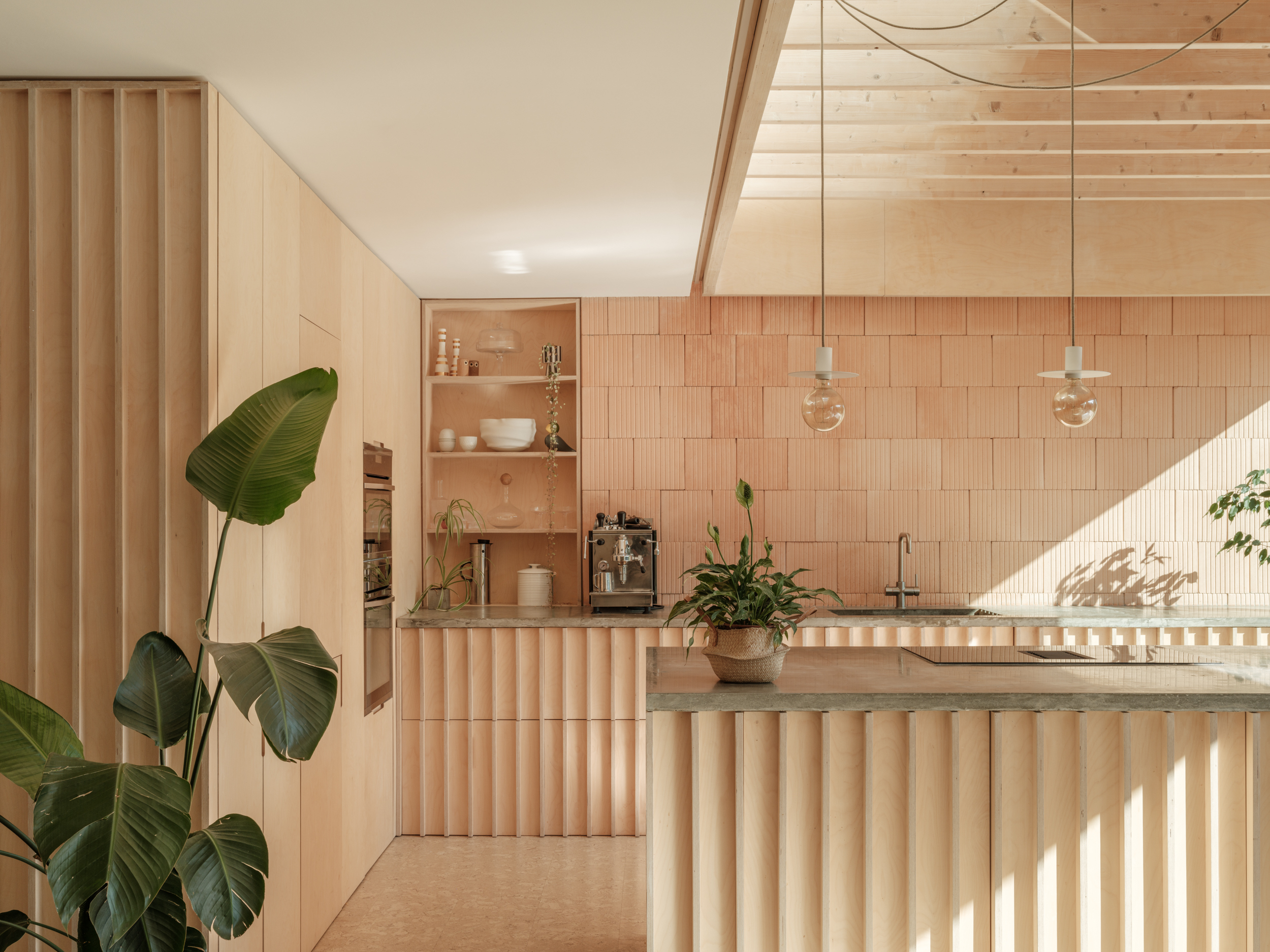
As an architect, Michael Henriksen was well aware that even the best laid plans can go awry sometimes. But nothing could really have prepared him for the Covid-19 lockdown, just when he was getting started on figuring out how to revitalise his own family home in St Albans, Hertfordshire – a tired, pebble-dashed 1920s house that needed extensive remodelling.
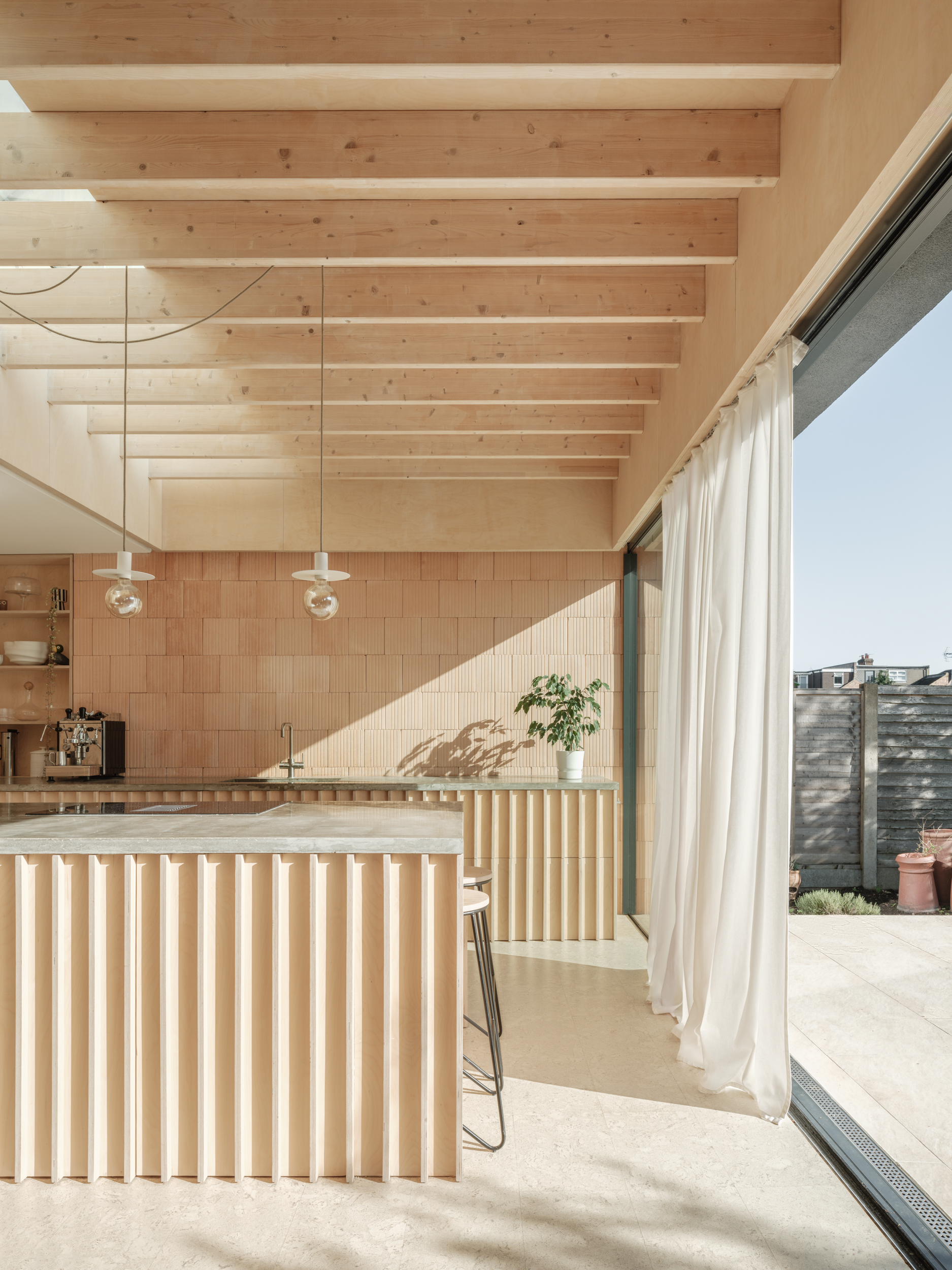
Take our tour of the revived Henriksen House
The silver lining was that the pandemic’s supply chain issues and social distancing regulations spurred Henriksen, a director at Coffey Architects (a practice whose projects include a modern barn house in Dorset and a timber-lined Clerkenwell apartment), into an innovative direction. He decided to simplify the construction by building with exposed Porotherm clay blocks supplied by EH Smith, which form the entire wall structure except for the thin layer of render externally.
Filled with natural light thanks to an 8m skylight and glazed sliding doors that frame the small garden, the resulting family home is a warm and spacious scheme.
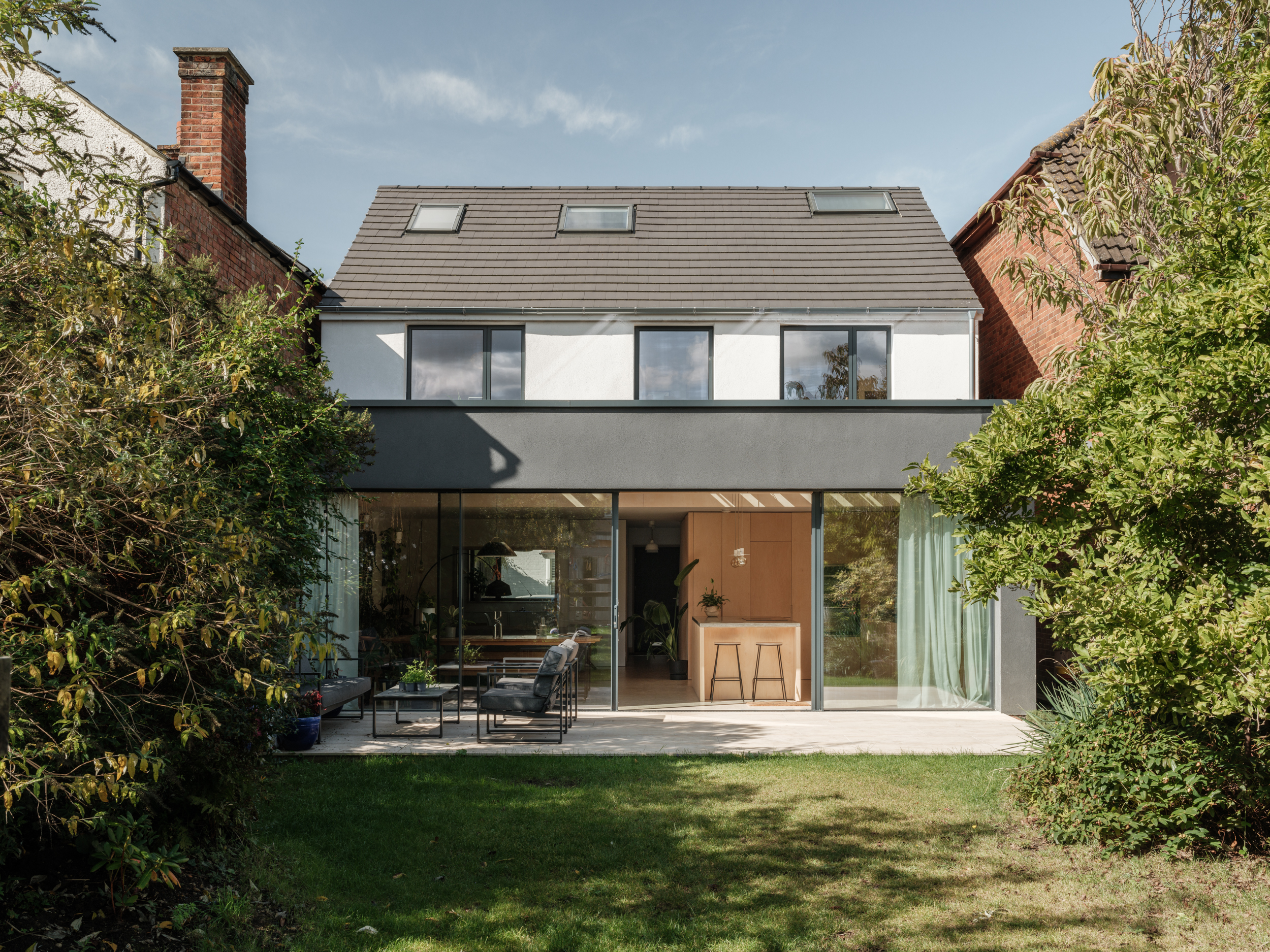
The idea to use exposed clay blocks was initially met with scepticism from the manufacturer, but, explains Henrikson, ‘the blocks’ soft colour and rich texture captivated us when on display, sparking interest in their natural, exposed form. Their pastel hues and textures, combined with wooden surfaces, plants and ample daylight, create a vibrant and welcoming environment and have won admiration from our friends and family.’
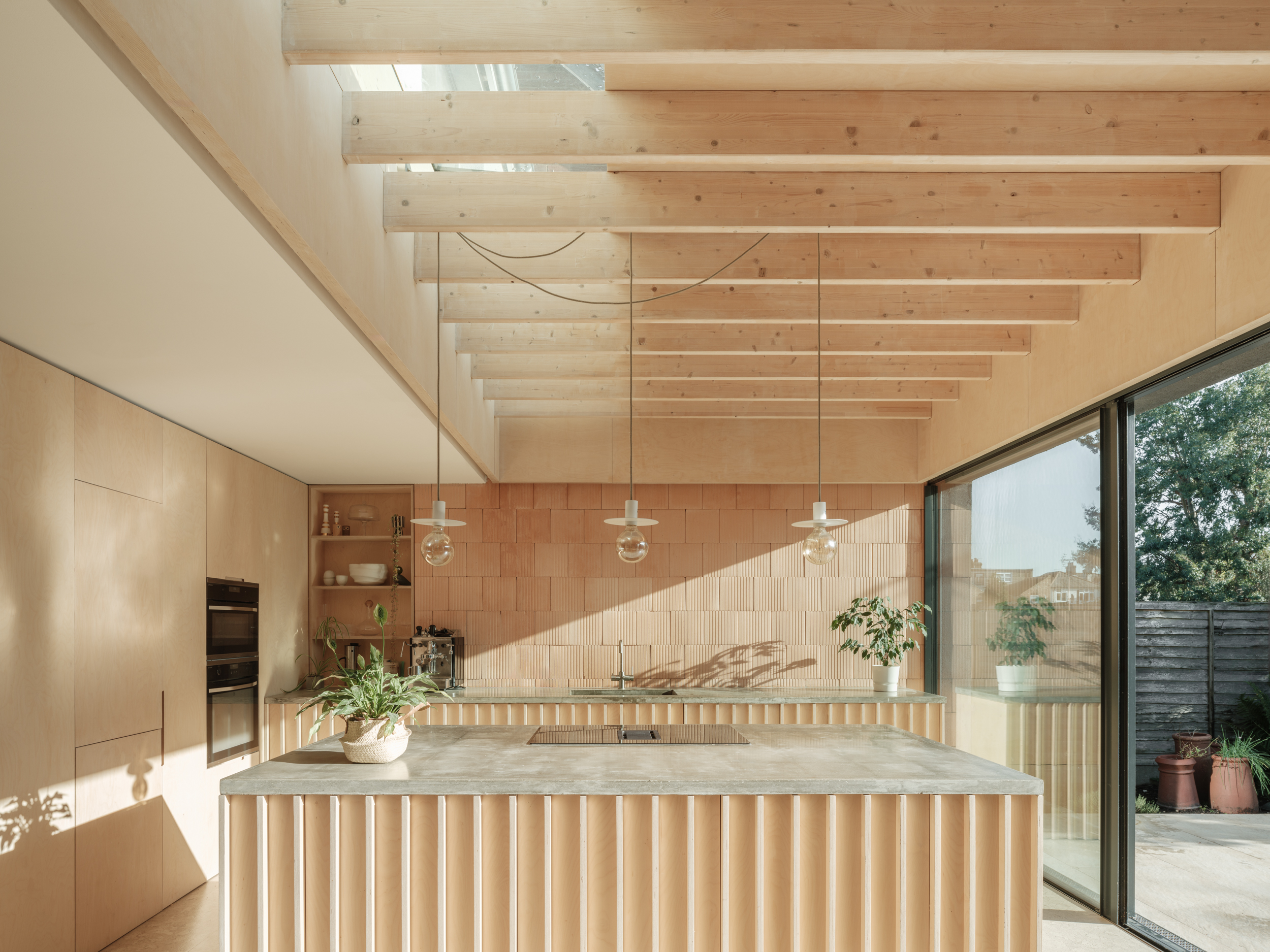
The clay blocks also offer excellent insulation, fire resistance, humidity reduction and thermal mass, keeping the home warm in winter and cool in summer. Their textured surface creates feature walls in the large open-plan living, dining and kitchen space, where they are combined with a birch plywood and glulam beam canopy and natural cork flooring.
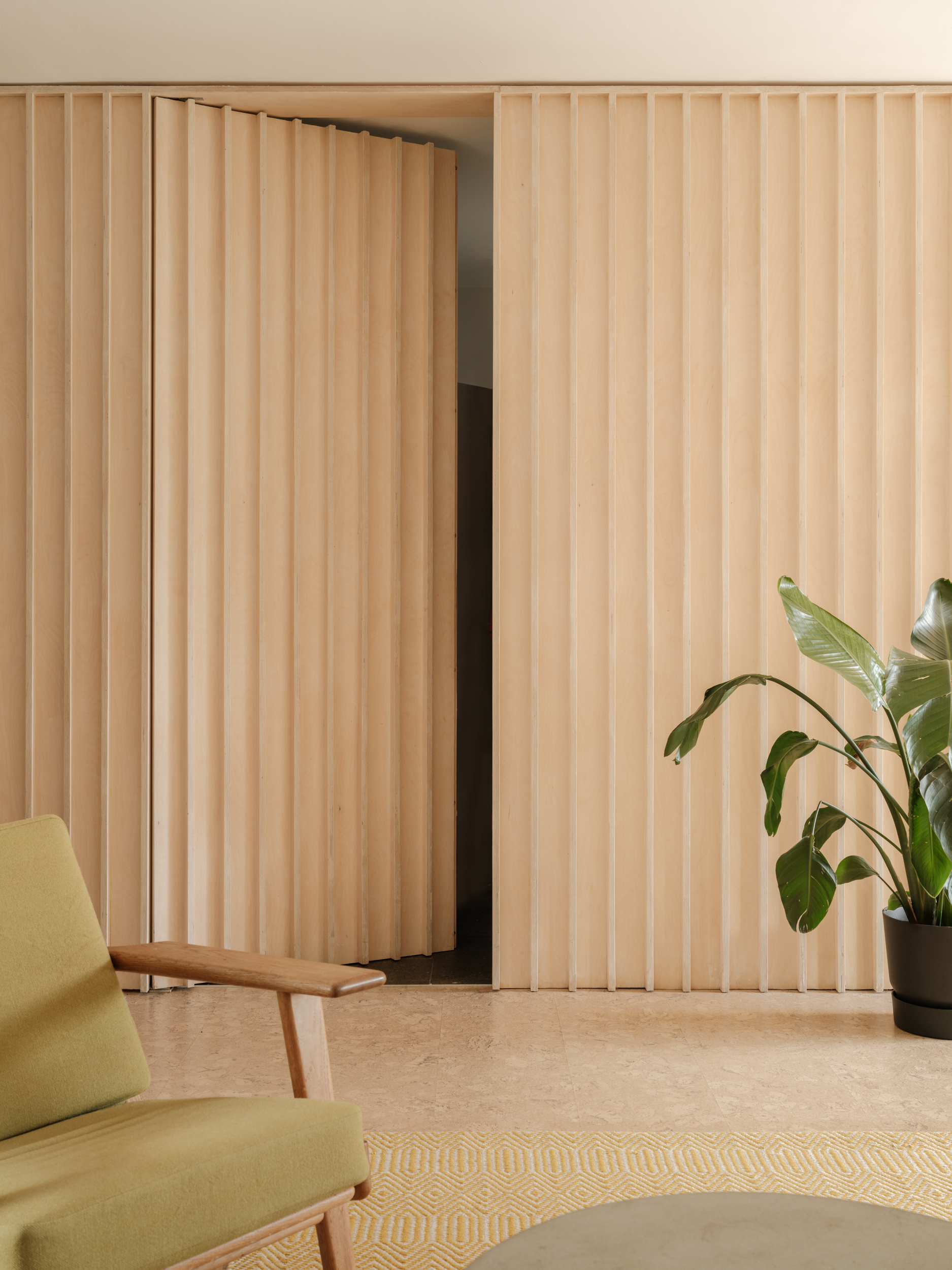
Particularly appealing is the meticulous detailing: a shadow gap along the full length of the perimeter conceals LED lights; tall kitchen cupboards seamlessly wrap into the wall, and turn into the stair handrail; and plywood louvres conceal a hidden pivot door.
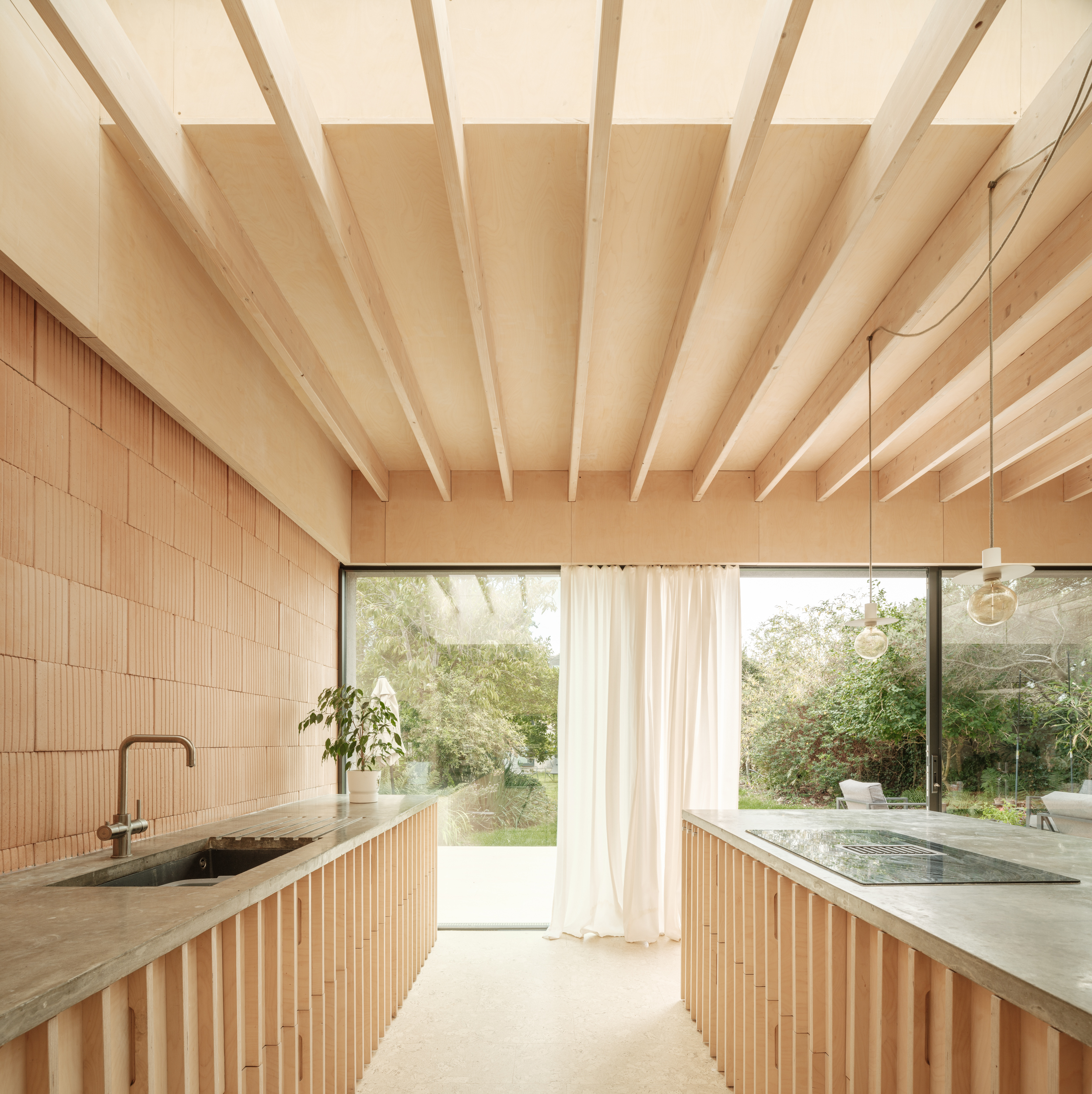
Cork and timber were used throughout, including in the new two-storey side extension housing two extra bedrooms. And it was a real labour of love, with most of the joinery handcrafted by Henriksen himself. ‘Although [this was] intended as a collaborative project with my father, the Covid lockdown led me to complete the work solo, discovering a deep appreciation for woodworking,’ he says.
Wallpaper* Newsletter
Receive our daily digest of inspiration, escapism and design stories from around the world direct to your inbox.

Henriksen learned simple joinery techniques to give budget kitchen cabinets from Ikea a bespoke upgrade with custom plywood doors and integrated, routed recessed handles. Tactile and warm, the result is stunning and perfectly complemented by the polished concrete worktop he and his wife Hannah also constructed themselves as a special project for their ten-year anniversary.
Léa Teuscher is a Sub-Editor at Wallpaper*. A former travel writer and production editor, she joined the magazine over a decade ago, and has been sprucing up copy and attempting to write clever headlines ever since. Having spent her childhood hopping between continents and cultures, she’s a fan of all things travel, art and architecture. She has written three Wallpaper* City Guides on Geneva, Strasbourg and Basel.
-
 Put these emerging artists on your radar
Put these emerging artists on your radarThis crop of six new talents is poised to shake up the art world. Get to know them now
By Tianna Williams
-
 Dining at Pyrá feels like a Mediterranean kiss on both cheeks
Dining at Pyrá feels like a Mediterranean kiss on both cheeksDesigned by House of Dré, this Lonsdale Road addition dishes up an enticing fusion of Greek and Spanish cooking
By Sofia de la Cruz
-
 Creased, crumpled: S/S 2025 menswear is about clothes that have ‘lived a life’
Creased, crumpled: S/S 2025 menswear is about clothes that have ‘lived a life’The S/S 2025 menswear collections see designers embrace the creased and the crumpled, conjuring a mood of laidback languor that ran through the season – captured here by photographer Steve Harnacke and stylist Nicola Neri for Wallpaper*
By Jack Moss
-
 An octogenarian’s north London home is bold with utilitarian authenticity
An octogenarian’s north London home is bold with utilitarian authenticityWoodbury residence is a north London home by Of Architecture, inspired by 20th-century design and rooted in functionality
By Tianna Williams
-
 What is DeafSpace and how can it enhance architecture for everyone?
What is DeafSpace and how can it enhance architecture for everyone?DeafSpace learnings can help create profoundly sense-centric architecture; why shouldn't groundbreaking designs also be inclusive?
By Teshome Douglas-Campbell
-
 The dream of the flat-pack home continues with this elegant modular cabin design from Koto
The dream of the flat-pack home continues with this elegant modular cabin design from KotoThe Niwa modular cabin series by UK-based Koto architects offers a range of elegant retreats, designed for easy installation and a variety of uses
By Jonathan Bell
-
 Are Derwent London's new lounges the future of workspace?
Are Derwent London's new lounges the future of workspace?Property developer Derwent London’s new lounges – created for tenants of its offices – work harder to promote community and connection for their users
By Emily Wright
-
 Showing off its gargoyles and curves, The Gradel Quadrangles opens in Oxford
Showing off its gargoyles and curves, The Gradel Quadrangles opens in OxfordThe Gradel Quadrangles, designed by David Kohn Architects, brings a touch of playfulness to Oxford through a modern interpretation of historical architecture
By Shawn Adams
-
 A Norfolk bungalow has been transformed through a deft sculptural remodelling
A Norfolk bungalow has been transformed through a deft sculptural remodellingNorth Sea East Wood is the radical overhaul of a Norfolk bungalow, designed to open up the property to sea and garden views
By Jonathan Bell
-
 A new concrete extension opens up this Stoke Newington house to its garden
A new concrete extension opens up this Stoke Newington house to its gardenArchitects Bindloss Dawes' concrete extension has brought a considered material palette to this elegant Victorian family house
By Jonathan Bell
-
 A former garage is transformed into a compact but multifunctional space
A former garage is transformed into a compact but multifunctional spaceA multifunctional, compact house by Francesco Pierazzi is created through a unique spatial arrangement in the heart of the Surrey countryside
By Jonathan Bell