Hermitage Mews is a net-zero family of homes in London’s Crystal Palace
Hermitage Mews by Gbolade Design Studio is a sustainable residential complex in south London's Crystal Palace, conceived to be green and contextual
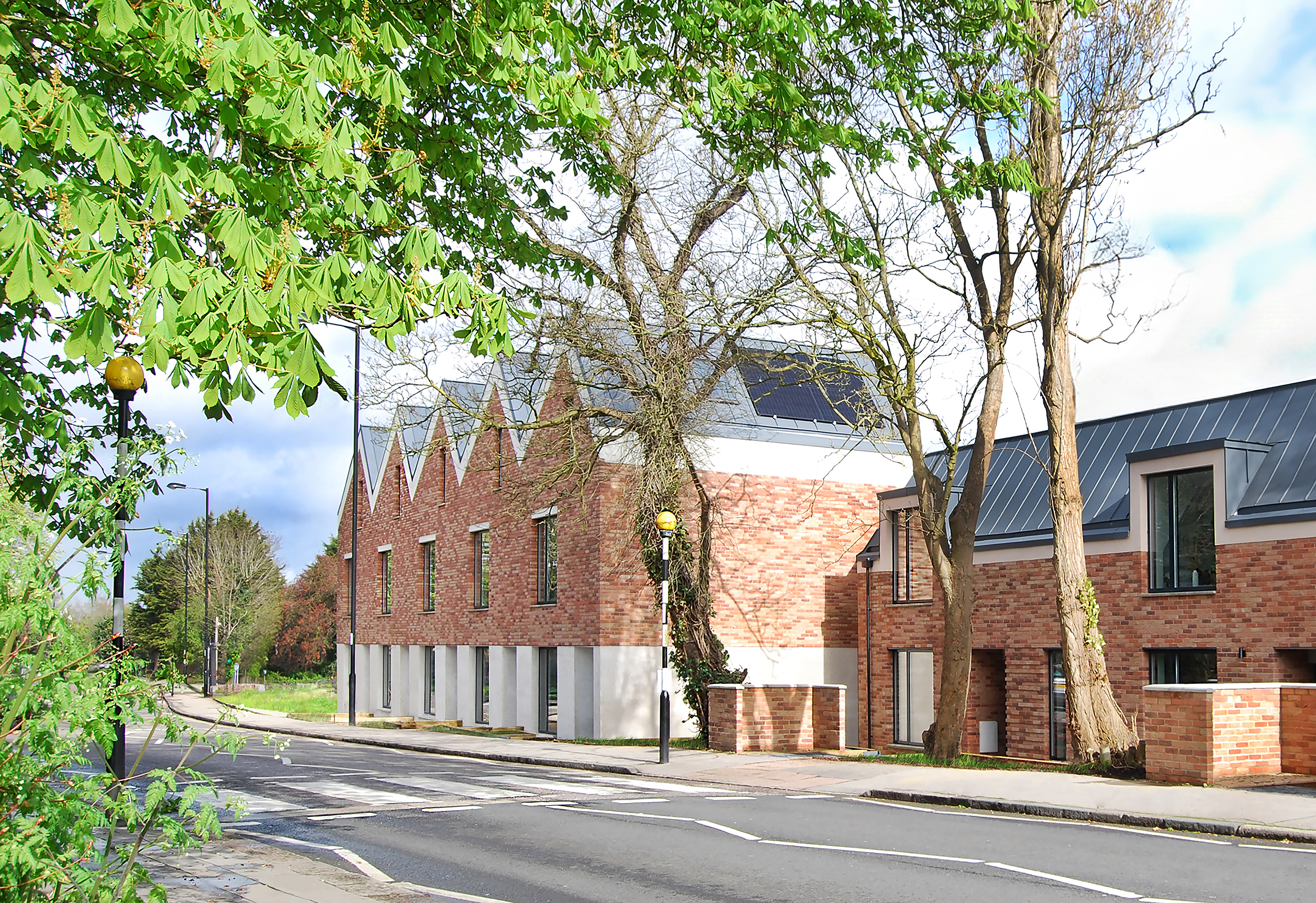
Hermitage Mews, Gbolade Design Studio's first net-zero completion, is a family of homes in south London's Crystal Palace. The project, headed by practice co-director Tara Gbolade, was designed to meet strict sustainable architecture standards and the RIBA 2030 Climate Challenge, creating a housing scheme that is both design-led and adheres to smart, green building techniques such as passive house principles.

Step inside Hermitage Mews
Hermitage Mews comprises eight townhouses, located across a relatively busy street - although you wouldn't be able to tell from the expert sound-proofing indoors. The properties, comprising three- and four-bedroom homes, and including both terraced and semi-detached options, are defined by their sawtooth roofline and split-level floor plans. This offers both a pleasing visual pattern externally and spatial interest internally, in an overall fairly minimalist complex.
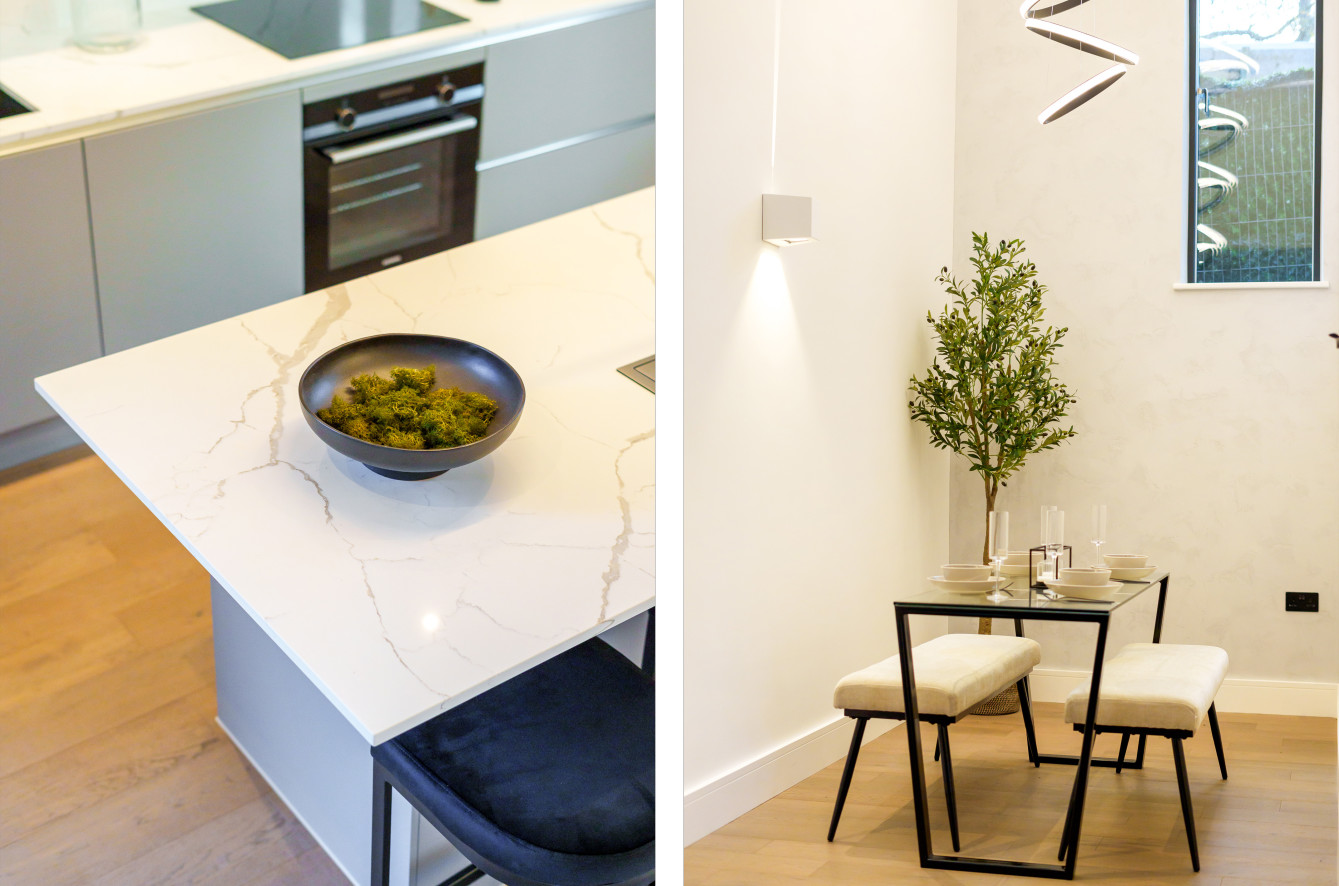
The development was initially conceived by Nissan Richard’s Architects, with Gbolade Design Studio taking over during the Covid-19 lockdown. From there, the new architects reimagined the design to respond to users' new needs, such as remote working and sustainability credentials.
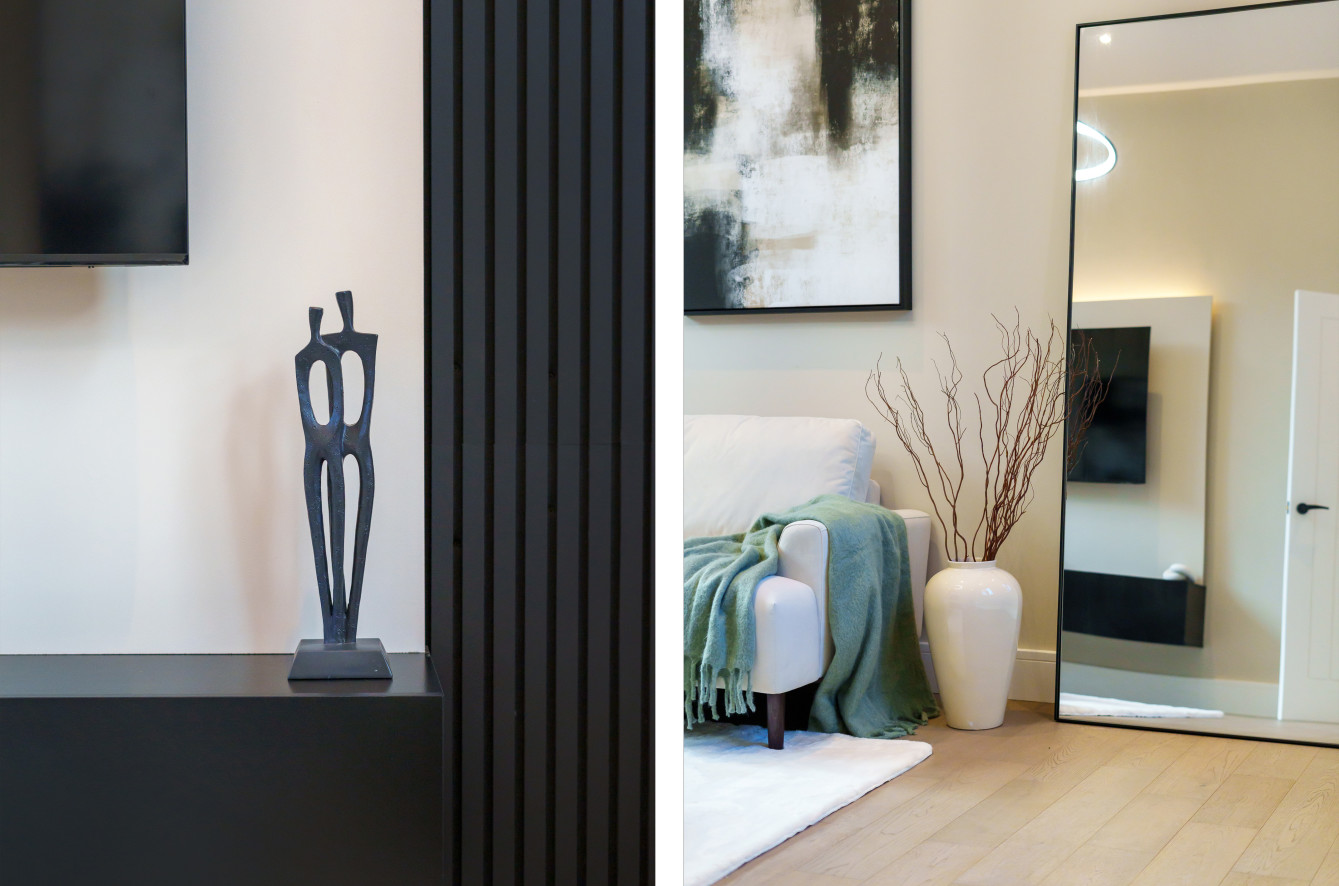
It didn't come without its challenges. ‘This project has had its twists and turns, from the Covid lockdown which paused construction, to the Ukraine War which tripled the price of timber used on site, and through to the client unfortunately passing away during construction, which meant the site closed for a year. But one aspect I am most proud of is that we stayed the course to deliver a project that still met its ambitious sustainability targets, serving as an ode to the team who fought so hard for it,' said Gbolade.
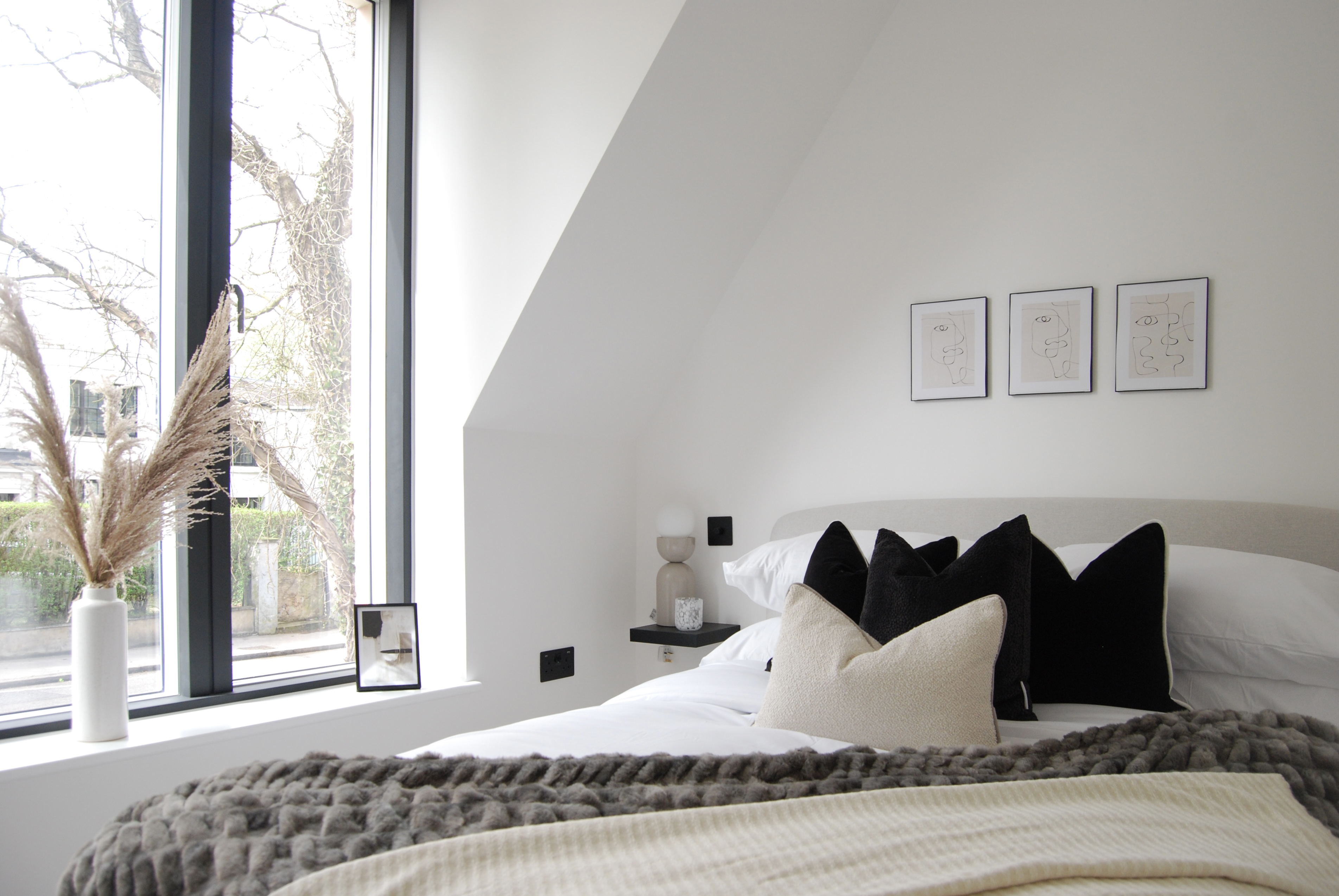
The homes' volumes were configured to work with their surroundings too, featuring multi-coloured hand-moulded clay-facing brick with a textured, sanded-coated finish, which echoes the neighbourhood's deep red block buildings.
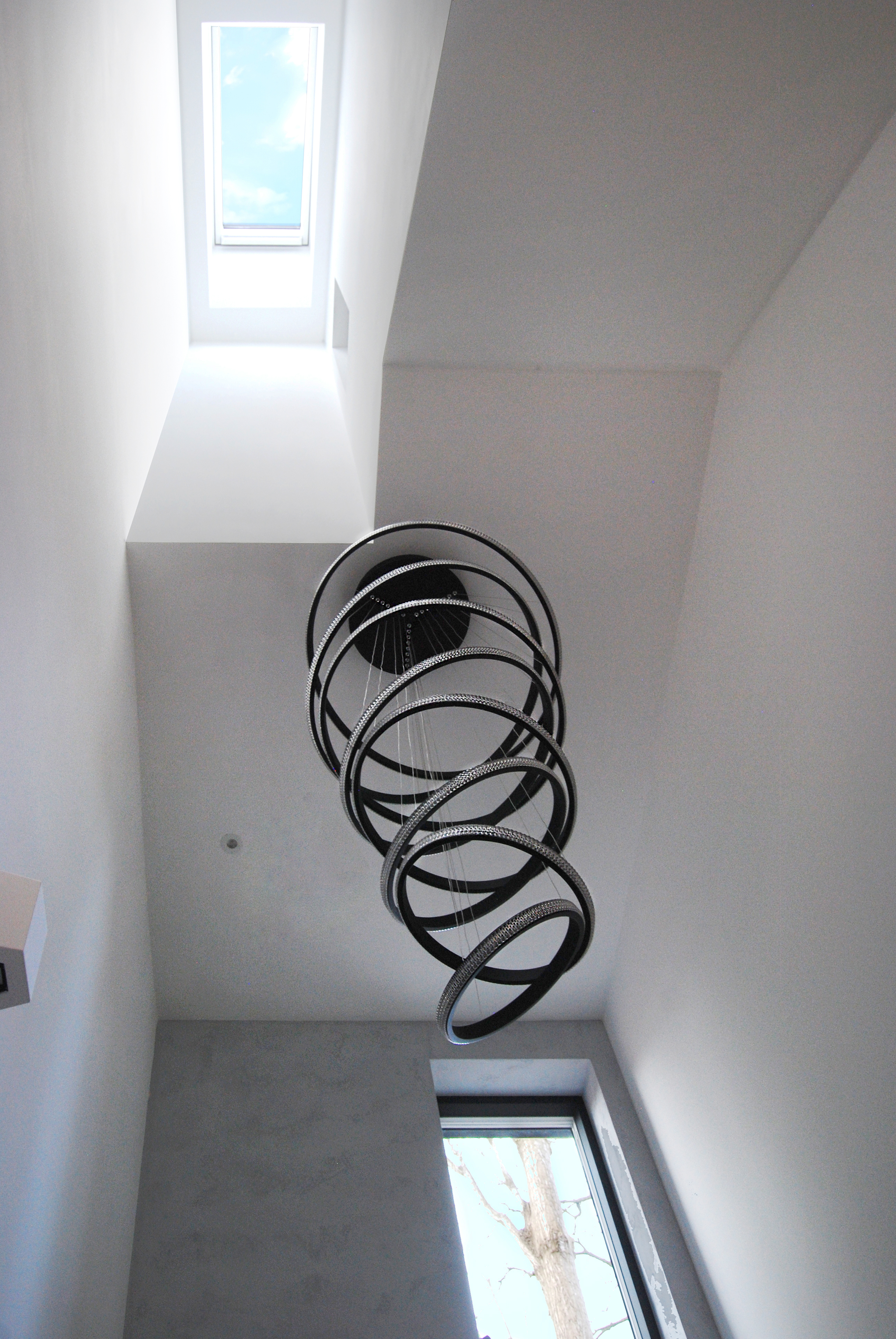
Receive our daily digest of inspiration, escapism and design stories from around the world direct to your inbox.
Ellie Stathaki is the Architecture & Environment Director at Wallpaper*. She trained as an architect at the Aristotle University of Thessaloniki in Greece and studied architectural history at the Bartlett in London. Now an established journalist, she has been a member of the Wallpaper* team since 2006, visiting buildings across the globe and interviewing leading architects such as Tadao Ando and Rem Koolhaas. Ellie has also taken part in judging panels, moderated events, curated shows and contributed in books, such as The Contemporary House (Thames & Hudson, 2018), Glenn Sestig Architecture Diary (2020) and House London (2022).
-
 This cult Los Angeles pop-up restaurant now has a permanent address
This cult Los Angeles pop-up restaurant now has a permanent addressChef Brian Baik’s Corridor 109 makes its permanent debut in Melrose Hill. No surprise, it's now one of the hardest tables in town to book
-
 French bistro restaurant Maset channels the ease of the Mediterranean in London
French bistro restaurant Maset channels the ease of the Mediterranean in LondonThis Marylebone restaurant is shaped by the coastal flavours, materials and rhythms of southern France
-
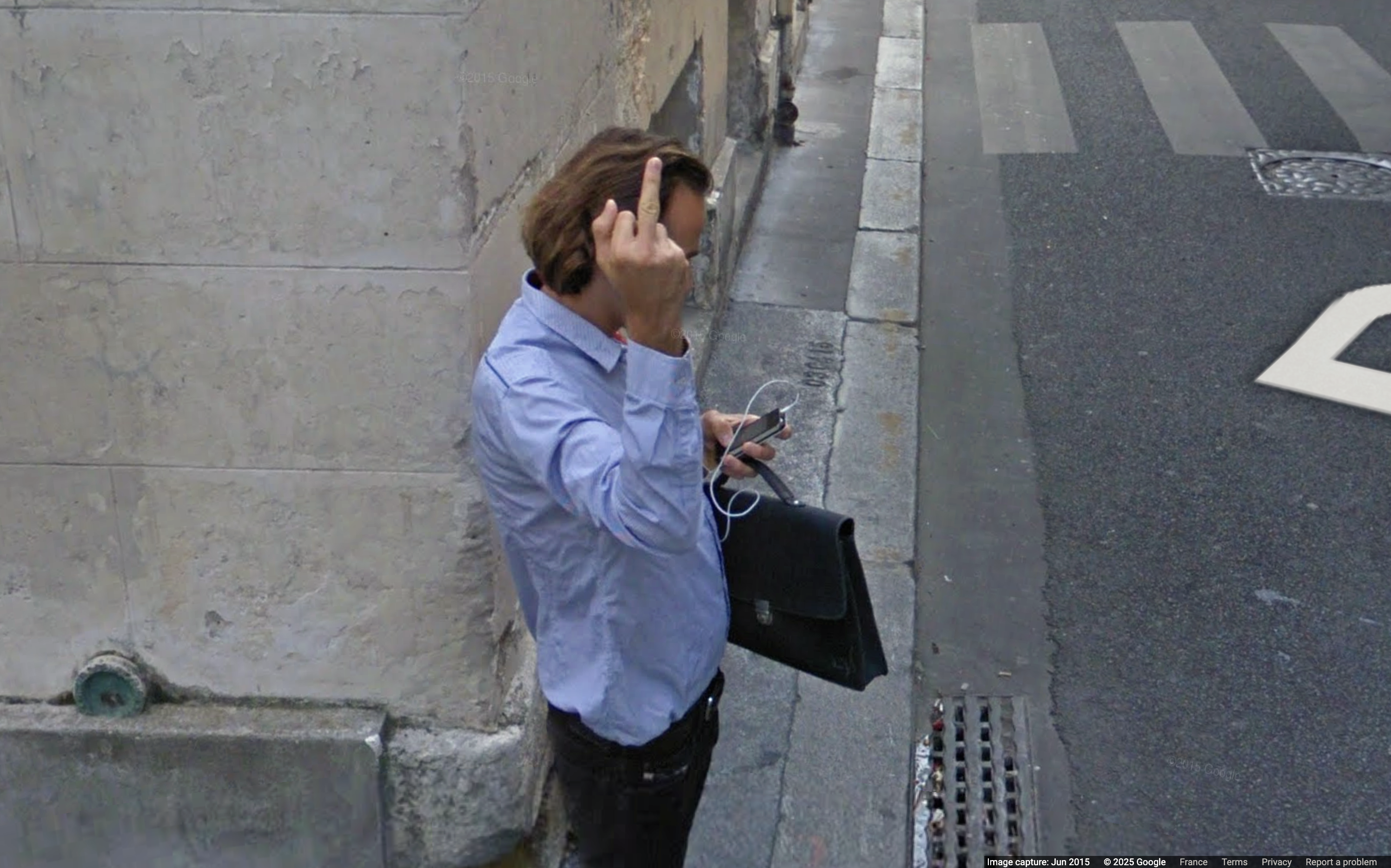 How ethical is Google Street View, asks Jon Rafman in Copenhagen
How ethical is Google Street View, asks Jon Rafman in CopenhagenIn 'Report a Concern - the Nine Eyes Archives' at Louisiana Museum of Art, Copenhagen, Jon Rafman considers technology's existential implications
-
 A former agricultural building is transformed into a minimal rural home by Bindloss Dawes
A former agricultural building is transformed into a minimal rural home by Bindloss DawesZero-carbon design meets adaptive re-use in the Tractor Shed, a stripped-back house in a country village by Somerset architects Bindloss Dawes
-
 RIBA House of the Year 2025 is a ‘rare mixture of sensitivity and boldness’
RIBA House of the Year 2025 is a ‘rare mixture of sensitivity and boldness’Topping the list of seven shortlisted homes, Izat Arundell’s Hebridean self-build – named Caochan na Creige – is announced as the RIBA House of the Year 2025
-
 In addition to brutalist buildings, Alison Smithson designed some of the most creative Christmas cards we've seen
In addition to brutalist buildings, Alison Smithson designed some of the most creative Christmas cards we've seenThe architect’s collection of season’s greetings is on show at the Roca London Gallery, just in time for the holidays
-
 In South Wales, a remote coastal farmhouse flaunts its modern revamp, primed for hosting
In South Wales, a remote coastal farmhouse flaunts its modern revamp, primed for hostingA farmhouse perched on the Gower Peninsula, Delfyd Farm reveals its ground-floor refresh by architecture studio Rural Office, which created a cosy home with breathtaking views
-
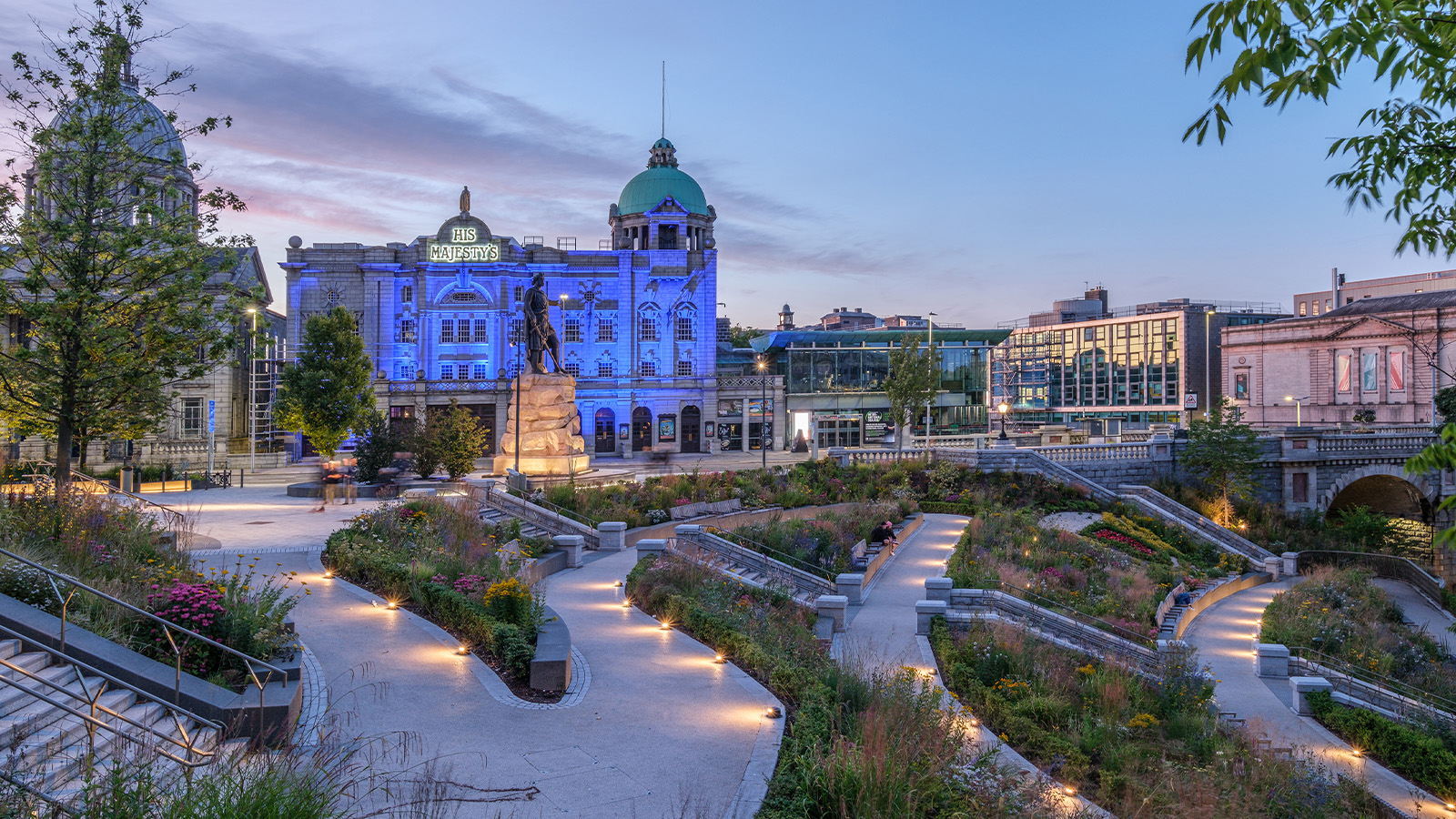 A revived public space in Aberdeen is named Scotland’s building of the year
A revived public space in Aberdeen is named Scotland’s building of the yearAberdeen's Union Terrace Gardens by Stallan-Brand Architecture + Design and LDA Design wins the 2025 Andrew Doolan Best Building in Scotland Award
-
 The Architecture Edit: Wallpaper’s houses of the month
The Architecture Edit: Wallpaper’s houses of the monthFrom wineries-turned-music studios to fire-resistant holiday homes, these are the properties that have most impressed the Wallpaper* editors this month
-
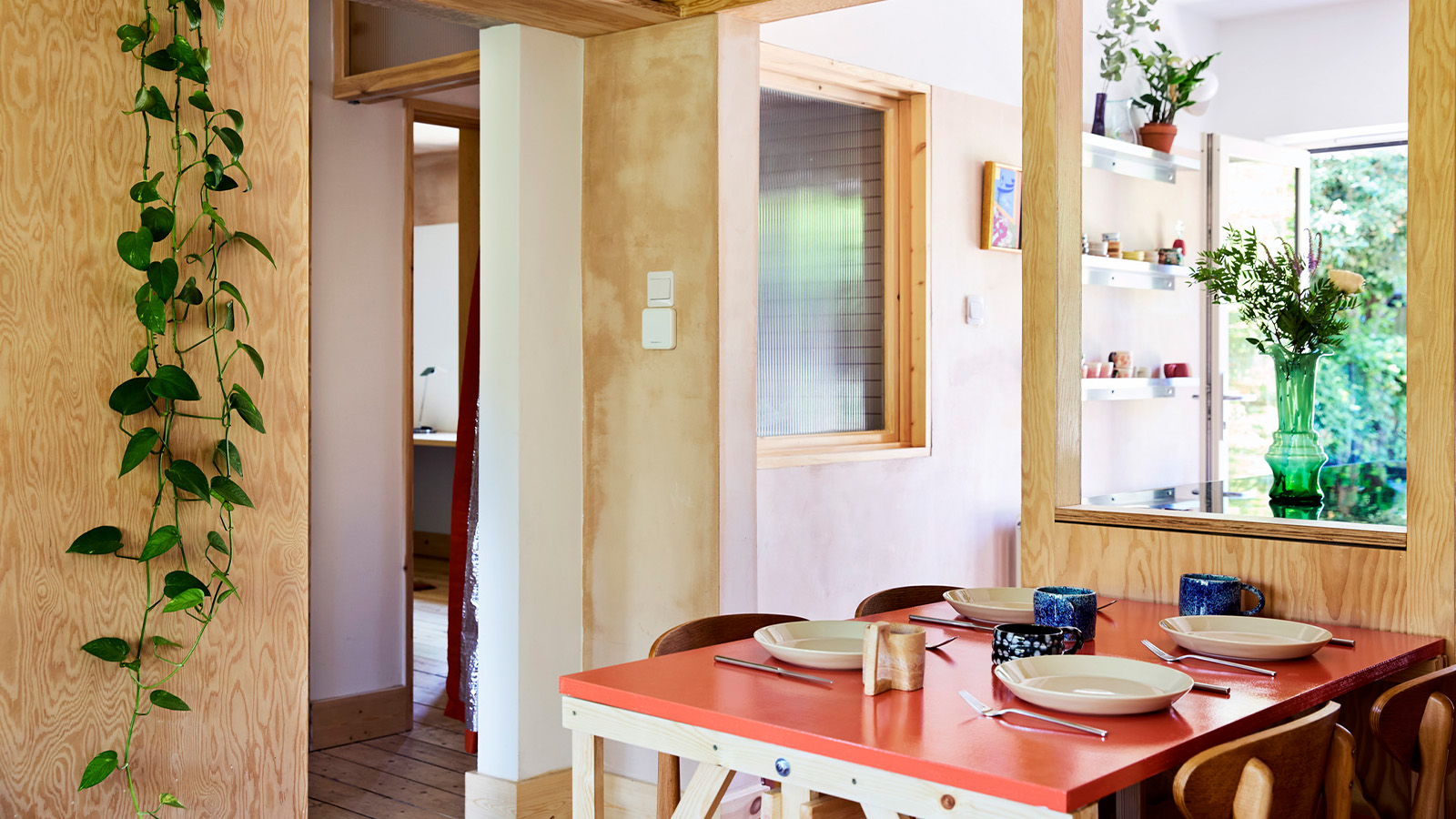 A refreshed 1950s apartment in East London allows for moments of discovery
A refreshed 1950s apartment in East London allows for moments of discoveryWith this 1950s apartment redesign, London-based architects Studio Naama wanted to create a residence which reflects the fun and individual nature of the clients
-
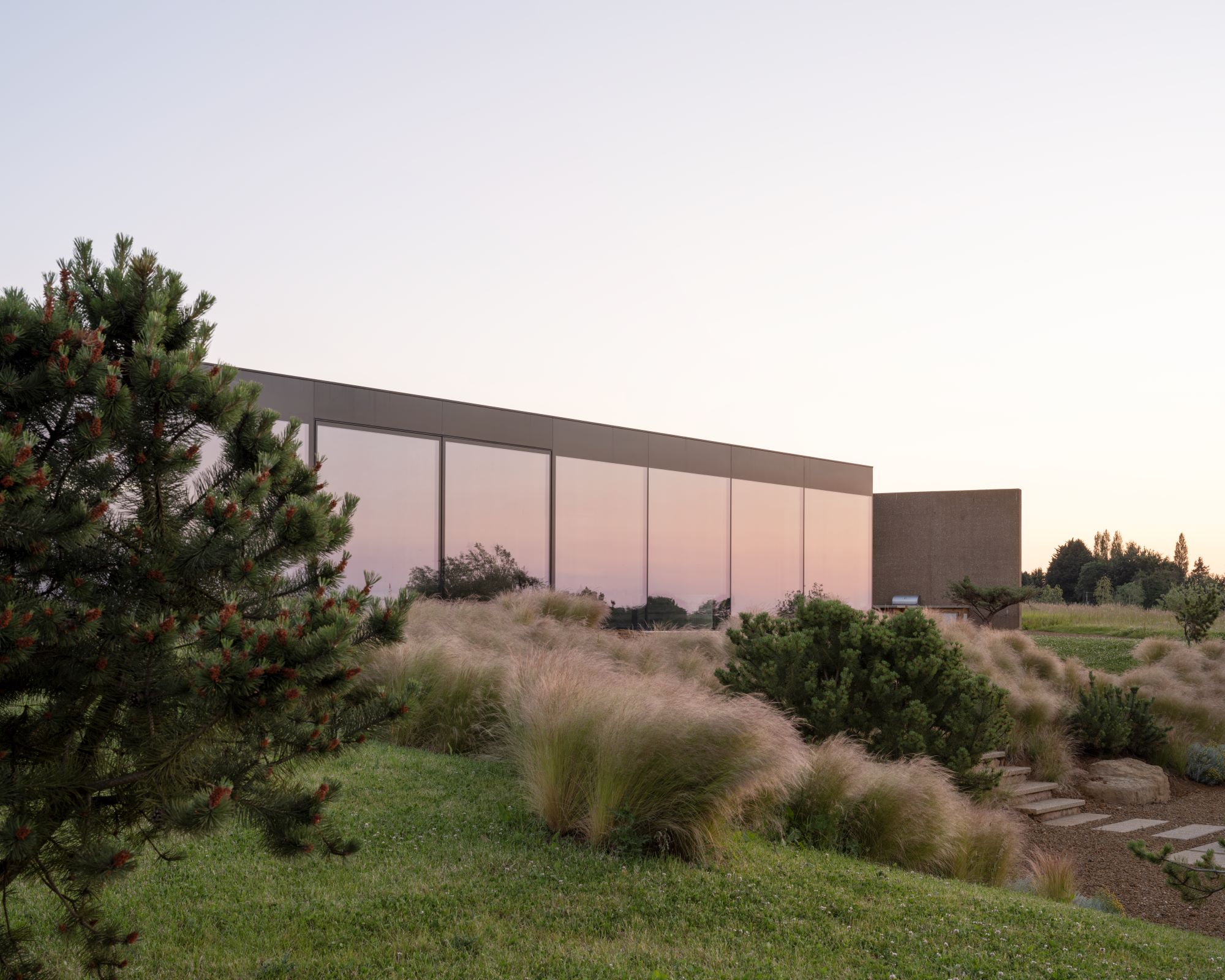 In this Cotswolds home, drama meets minimalism
In this Cotswolds home, drama meets minimalismCotswolds home Hiaven house, with interiors designed by McLaren Excell, is a perfect blend of contemporary chic and calm, countryside drama