Hideaway House in London features timber panelling inspired by the New York hospitality scene
The elegantly refurbished Hideaway House by Studio McW in London features timber panelling inspired by Philip Johnson’s The Four Seasons Restaurant
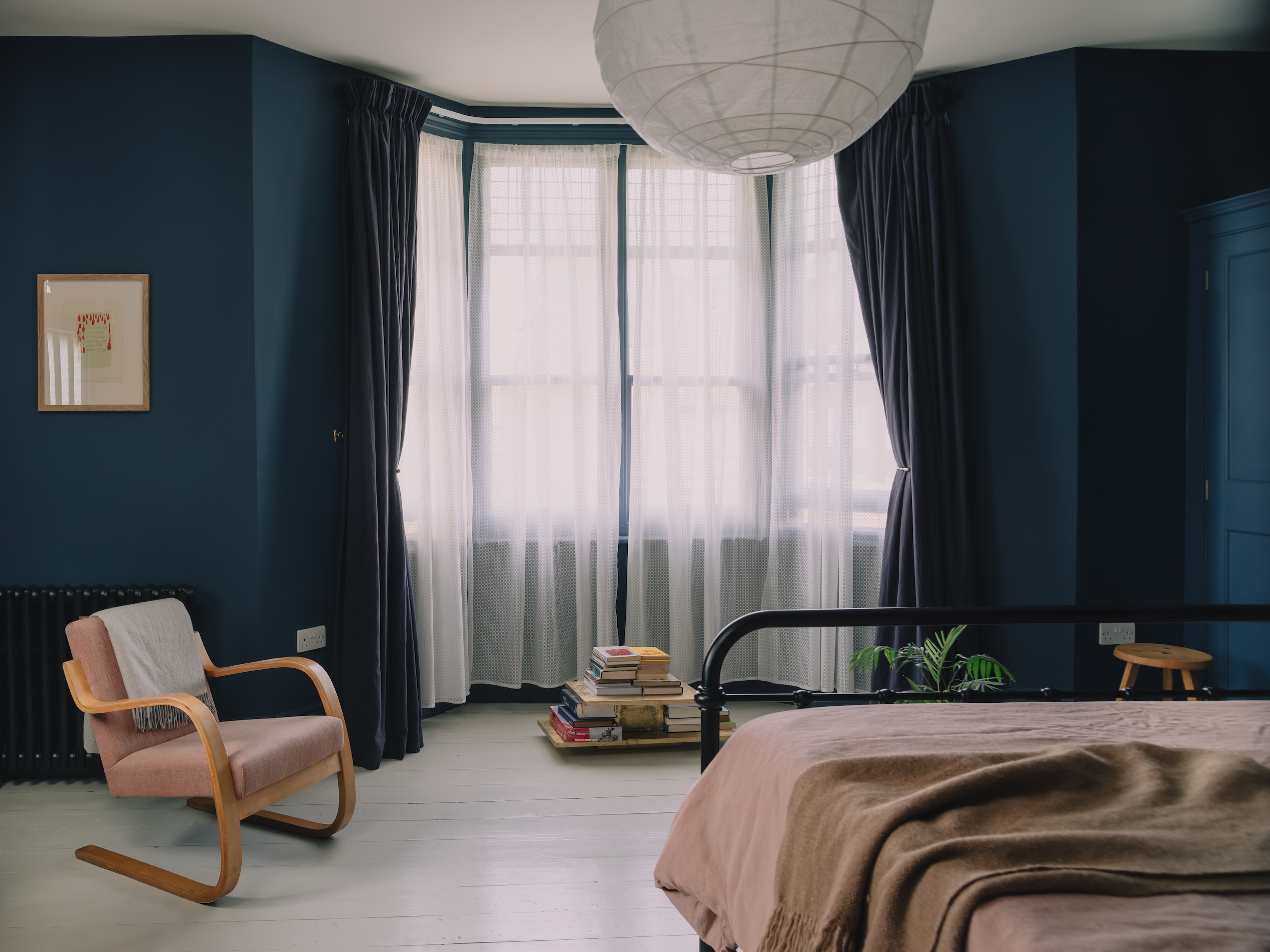
The authors of Hideaway House in London, architecture practice Studio McW, have a certain talent for making the best of the capital’s stock of traditional terraced housing, adding a minimalist touch to projects such as an east London house extension with sculptural raw concrete, and an expertly renovated Edwardian villa in Clapham. For their latest project in West London, the architects have focused on small yet powerful interventions throughout the property, as well as extensive collaboration with their clients, a family relocating back to the United Kingdom after over a decade in the US.
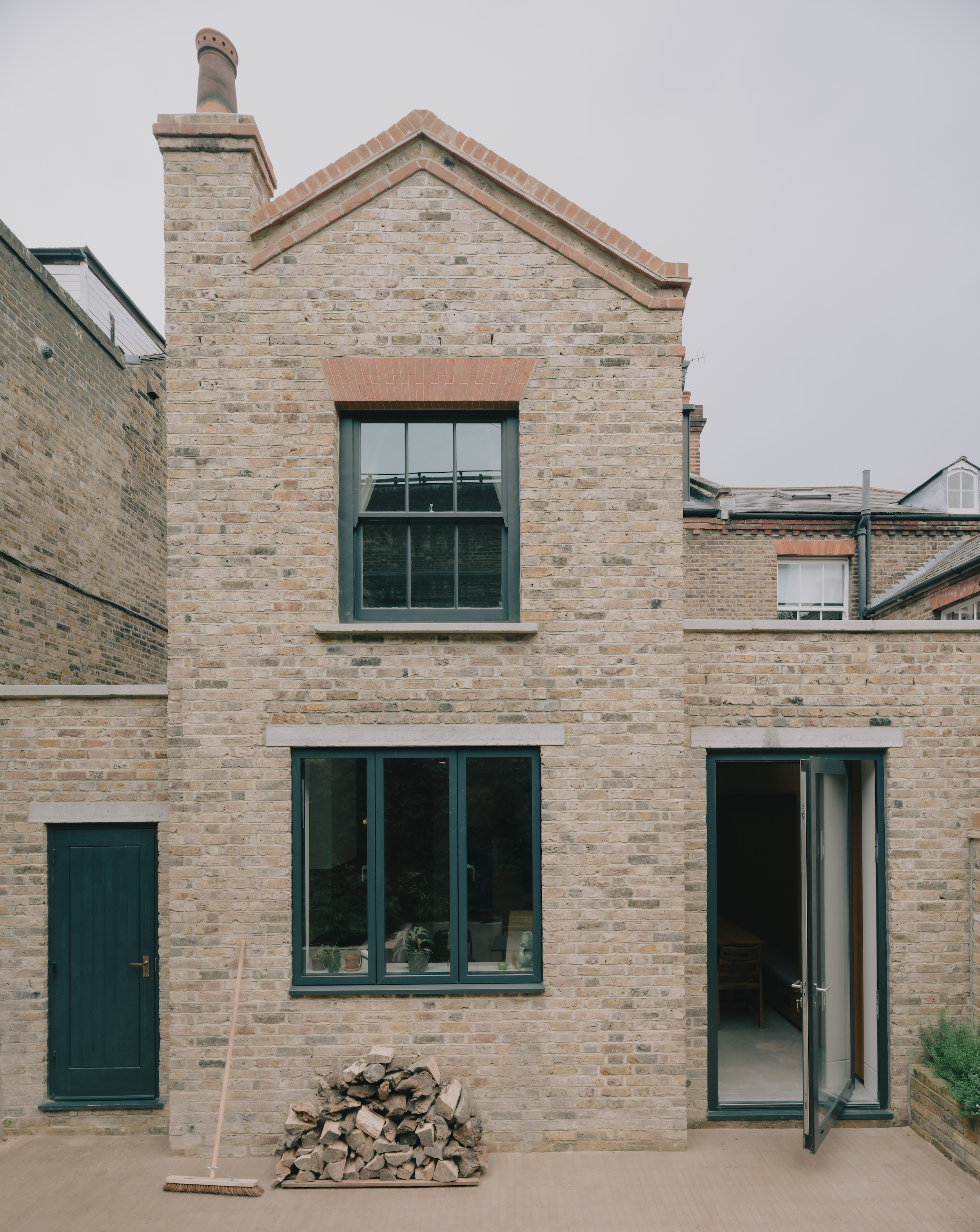
The warm and luxurious Hideaway House
‘This project represents a holistic collaboration with clients who, from the start, had a shared design ambition and vision,’ explains Greg Walton, who set up Studio McW in 2016 with David McGahon.
‘Victorian homes are so often compromised by the space requirements of modern-day services. However, by extracting the services for the home into the new, slim extension, the architectural integrity of the original property can be maintained. The home, and therefore our clients, benefit from highly functional spaces.’
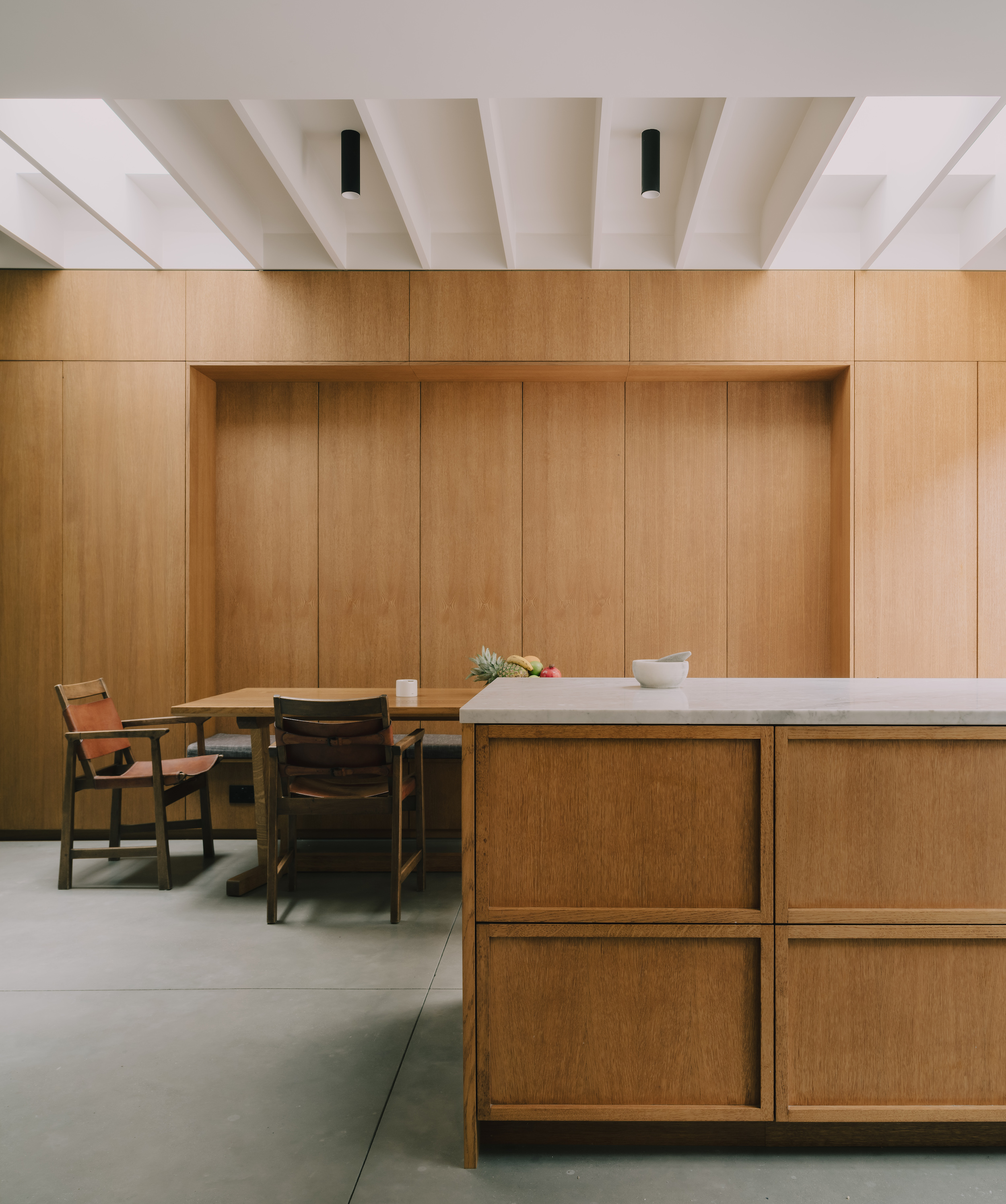
The result is ‘a home for living, an extension to serve’. The four bedroom semi-detached Victorian property features generous volumes and spacious bedrooms, while the new extension houses an elegant kitchen with storage and service spaces hidden from view. A guest cloakroom, utility room, pantry, and bike and bin stores are hidden behind a stunning wood-panelled wall, inspired by Philip Johnson’s The Four Seasons Restaurant in New York.
‘After spending so many years overseas and arriving back in London with two young boys, we recognised we needed an efficient, spacious and flexible family home, says client Rebecca Wilde-Allen, who along with her husband Stuart had a clear vision for their new home. ‘We also wanted spaces that featured the design influences we love – both period and modern – and that accommodated the art and furniture we have accumulated on our travels.’
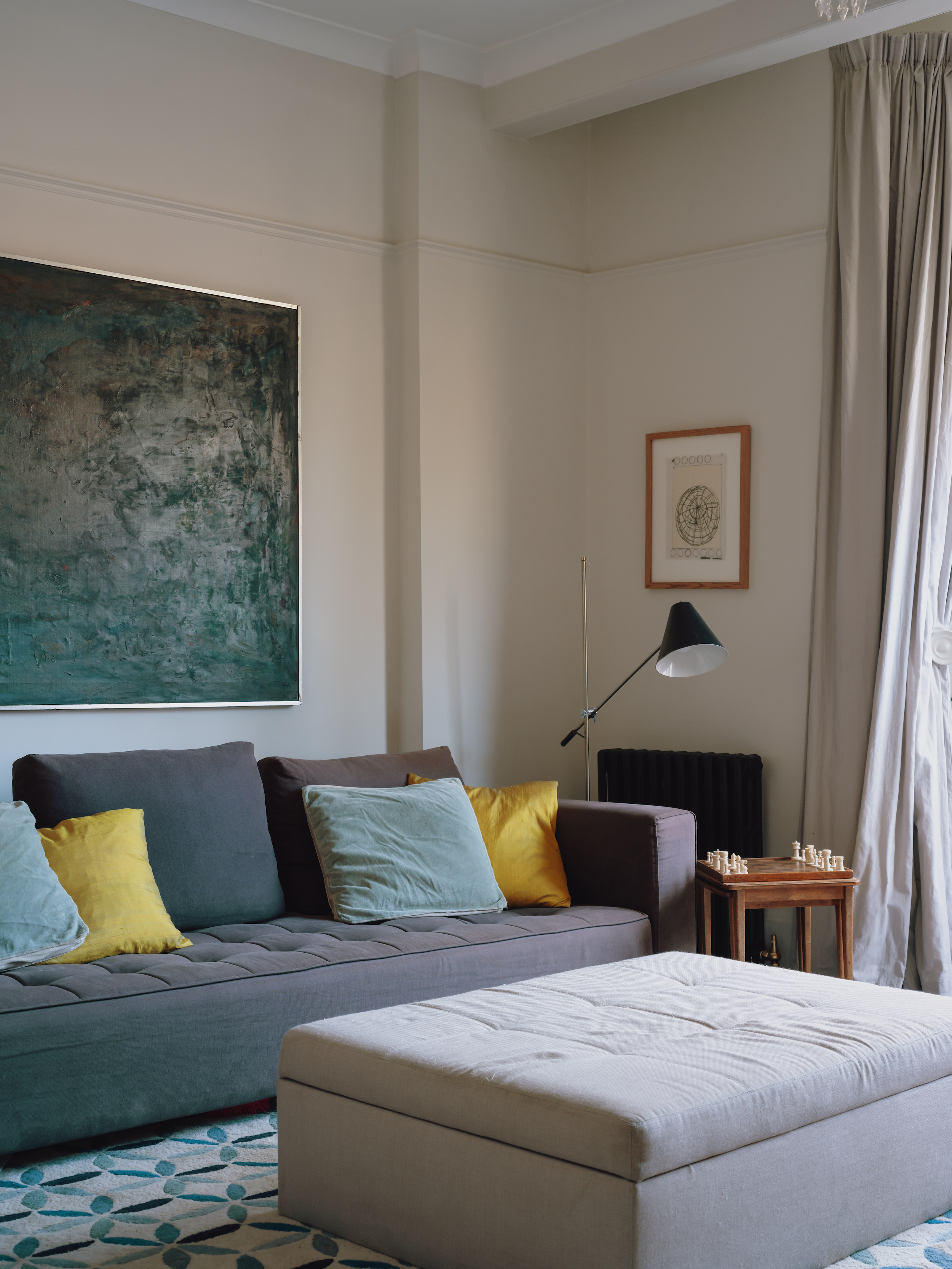
Studio McW used the full width of the property, retaining the rear garden almost entirely. By removing an existing conservatory on one side of the original kitchen, and building a 9 sq m extension on the other, on a former side passage, the architects have freed the original floorplan of the Victorian home and created a spacious open-plan kitchen and dining space without compromising on storage and functionality.
Reconstructed in London stock brick reclaimed from the demolished kitchen, the extension features stained oak panelling walls created by Studio McW’s long-term collaborator Idle Furniture, a Yorkshire-based workshop. The panelling conceals storage and services and camouflage doors to the utility spaces, as well as creates a niche-like seating area, complementing a long custom dining-table designed in collaboration by the clients and Studio McW.
Wallpaper* Newsletter
Receive our daily digest of inspiration, escapism and design stories from around the world direct to your inbox.
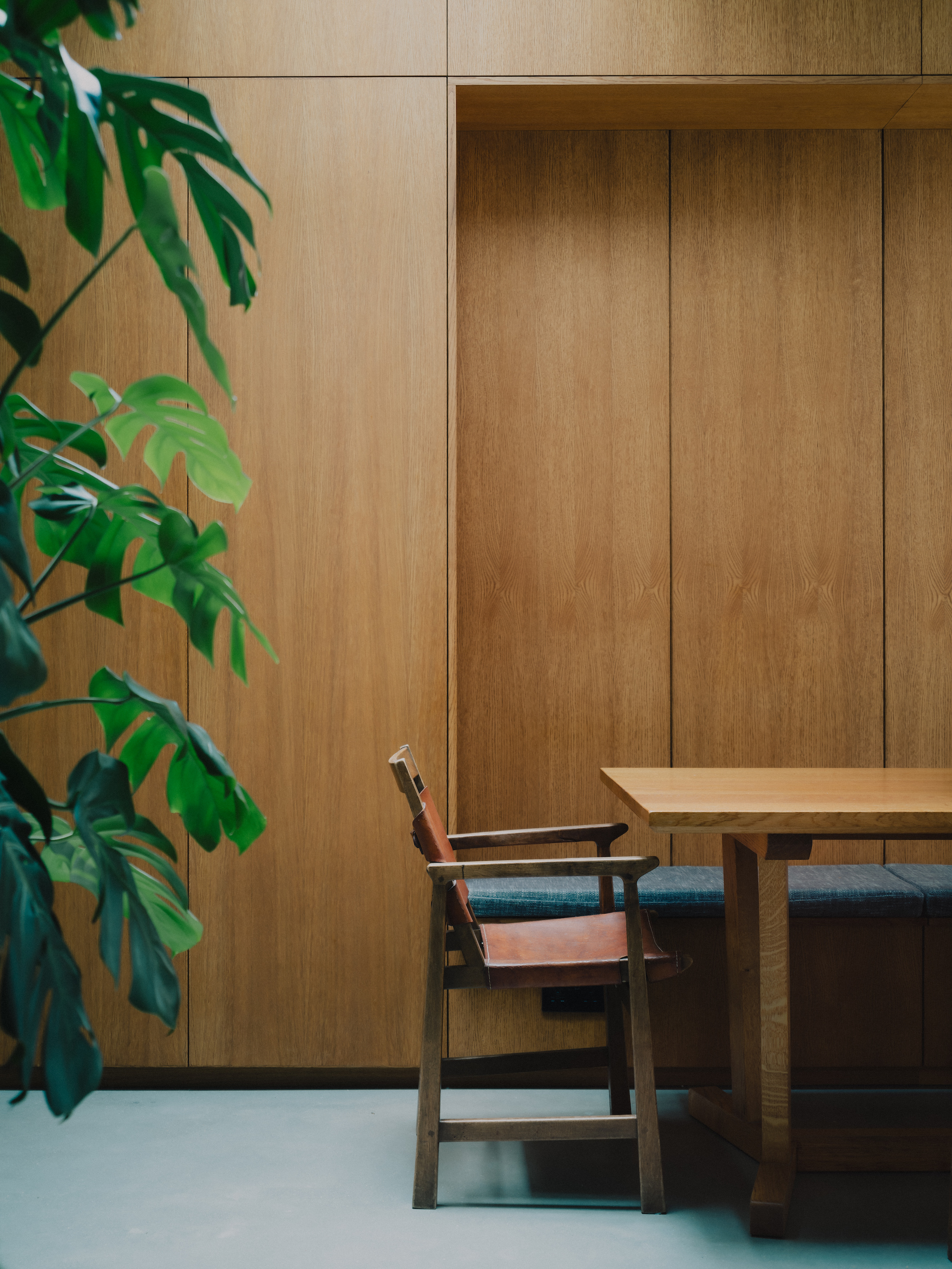
The owners sought to retain and reuse as much of the original building as possible, laboriously restoring period floorboards, fireplace and balustrades. These original features are now complemented by concrete floors by Steyson Granolithic and tiles by Grestec, as well as the couple’s furniture, including a set of midcentury Paco Muñoz chairs carefully restored by Stuart.
Studio McW is currently refurbishing a corner property in Notting Hill into a mixed-use development for a high-profile company and client.
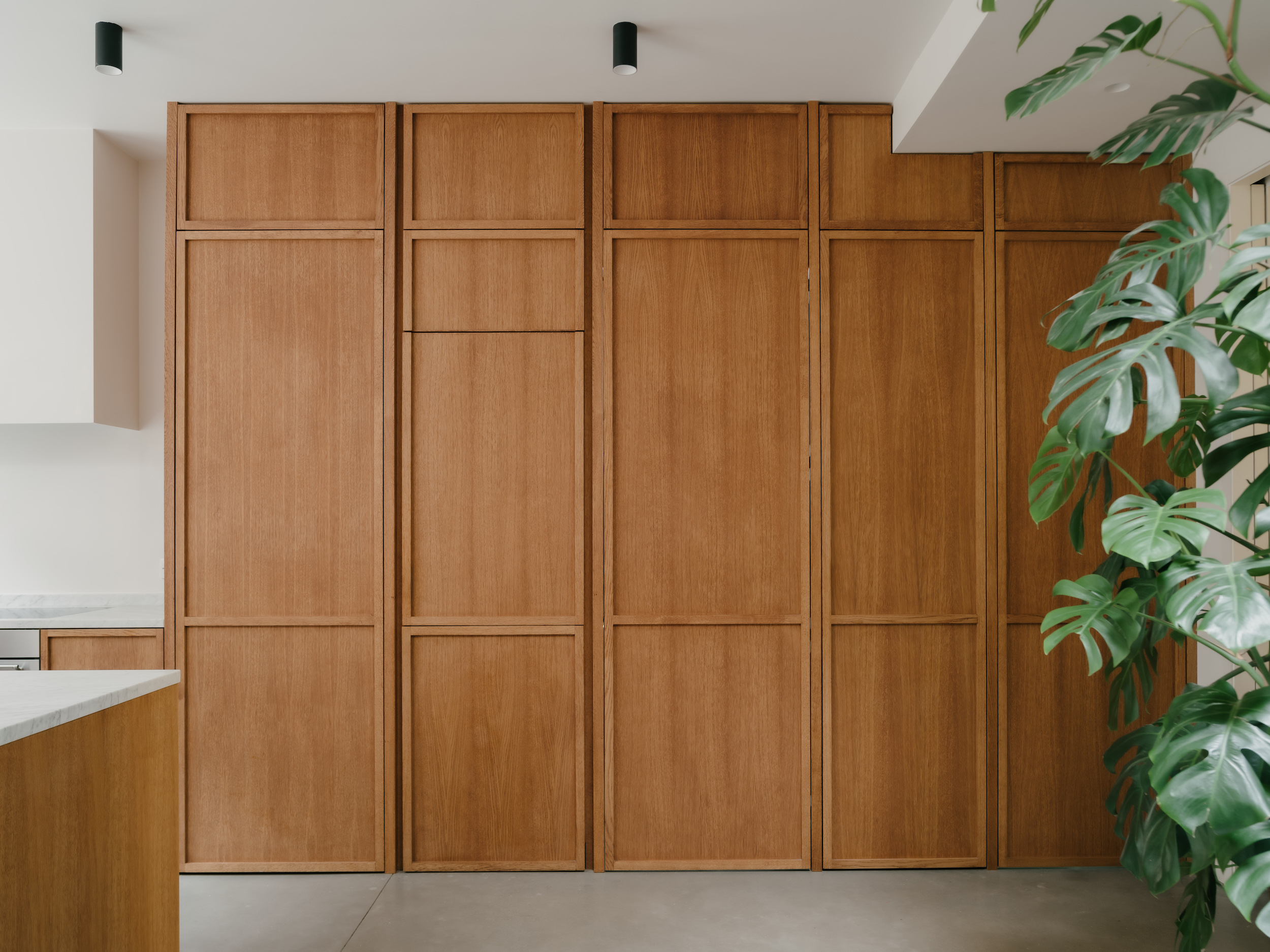
Léa Teuscher is a Sub-Editor at Wallpaper*. A former travel writer and production editor, she joined the magazine over a decade ago, and has been sprucing up copy and attempting to write clever headlines ever since. Having spent her childhood hopping between continents and cultures, she’s a fan of all things travel, art and architecture. She has written three Wallpaper* City Guides on Geneva, Strasbourg and Basel.
-
 The Lighthouse draws on Bauhaus principles to create a new-era workspace campus
The Lighthouse draws on Bauhaus principles to create a new-era workspace campusThe Lighthouse, a Los Angeles office space by Warkentin Associates, brings together Bauhaus, brutalism and contemporary workspace design trends
By Ellie Stathaki
-
 Extreme Cashmere reimagines retail with its new Amsterdam store: ‘You want to take your shoes off and stay’
Extreme Cashmere reimagines retail with its new Amsterdam store: ‘You want to take your shoes off and stay’Wallpaper* takes a tour of Extreme Cashmere’s new Amsterdam store, a space which reflects the label’s famed hospitality and unconventional approach to knitwear
By Jack Moss
-
 Titanium watches are strong, light and enduring: here are some of the best
Titanium watches are strong, light and enduring: here are some of the bestBrands including Bremont, Christopher Ward and Grand Seiko are exploring the possibilities of titanium watches
By Chris Hall
-
 A new London house delights in robust brutalist detailing and diffused light
A new London house delights in robust brutalist detailing and diffused lightLondon's House in a Walled Garden by Henley Halebrown was designed to dovetail in its historic context
By Jonathan Bell
-
 A Sussex beach house boldly reimagines its seaside typology
A Sussex beach house boldly reimagines its seaside typologyA bold and uncompromising Sussex beach house reconfigures the vernacular to maximise coastal views but maintain privacy
By Jonathan Bell
-
 This 19th-century Hampstead house has a raw concrete staircase at its heart
This 19th-century Hampstead house has a raw concrete staircase at its heartThis Hampstead house, designed by Pinzauer and titled Maresfield Gardens, is a London home blending new design and traditional details
By Tianna Williams
-
 An octogenarian’s north London home is bold with utilitarian authenticity
An octogenarian’s north London home is bold with utilitarian authenticityWoodbury residence is a north London home by Of Architecture, inspired by 20th-century design and rooted in functionality
By Tianna Williams
-
 What is DeafSpace and how can it enhance architecture for everyone?
What is DeafSpace and how can it enhance architecture for everyone?DeafSpace learnings can help create profoundly sense-centric architecture; why shouldn't groundbreaking designs also be inclusive?
By Teshome Douglas-Campbell
-
 The dream of the flat-pack home continues with this elegant modular cabin design from Koto
The dream of the flat-pack home continues with this elegant modular cabin design from KotoThe Niwa modular cabin series by UK-based Koto architects offers a range of elegant retreats, designed for easy installation and a variety of uses
By Jonathan Bell
-
 Are Derwent London's new lounges the future of workspace?
Are Derwent London's new lounges the future of workspace?Property developer Derwent London’s new lounges – created for tenants of its offices – work harder to promote community and connection for their users
By Emily Wright
-
 Showing off its gargoyles and curves, The Gradel Quadrangles opens in Oxford
Showing off its gargoyles and curves, The Gradel Quadrangles opens in OxfordThe Gradel Quadrangles, designed by David Kohn Architects, brings a touch of playfulness to Oxford through a modern interpretation of historical architecture
By Shawn Adams