Hill House Montecito is a flowing home 'for the twenty-first century'
Hill House Montecito by Donaldson + Partners brings together a client's vision with architectural drama and a site-specific approach for a California family home
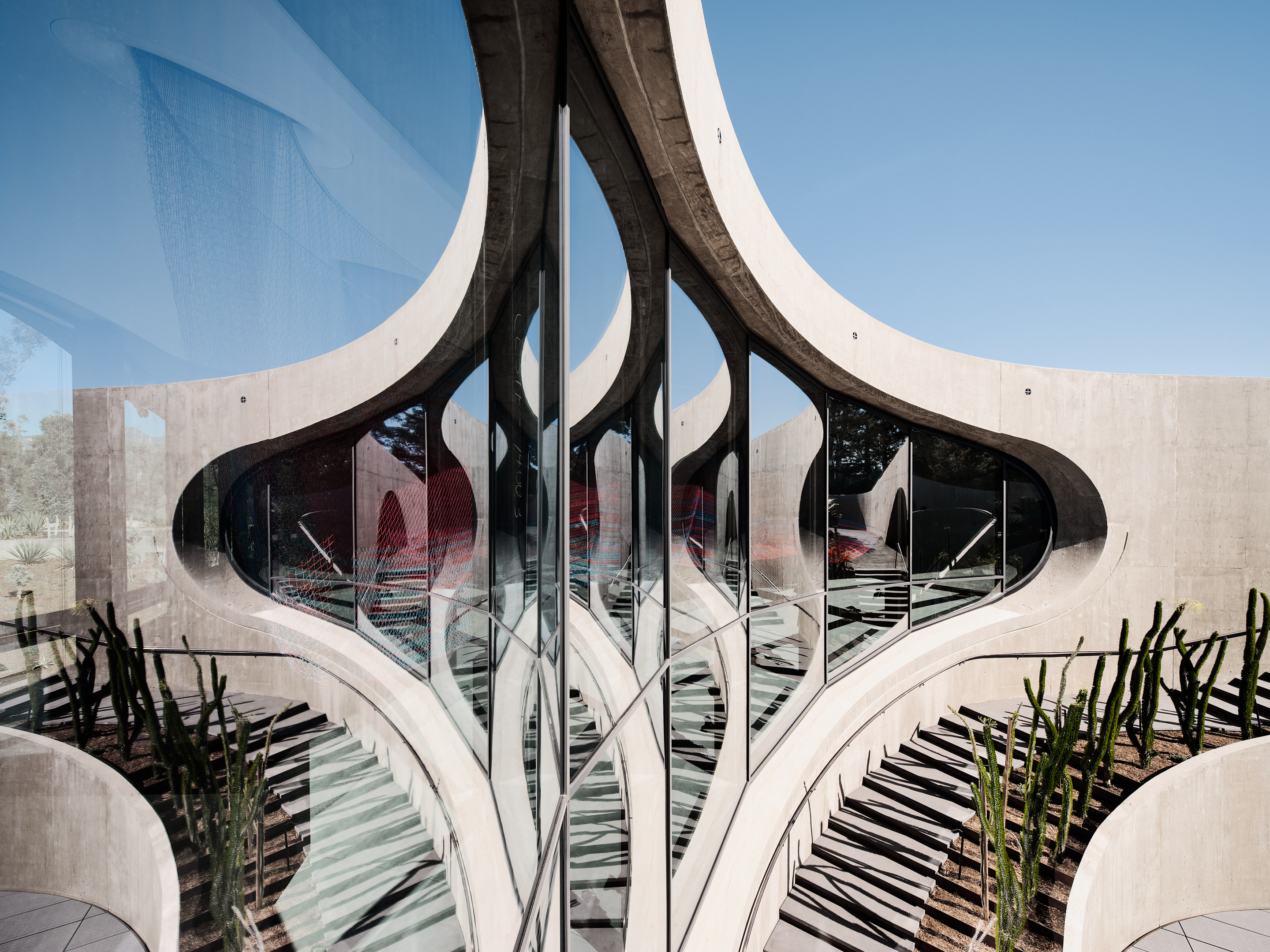
The curves and swells of Hill House Montecito seem to emerge naturally from its Californian setting. The project, the work of architect Robin Donaldson and his firm Donaldson + Partners, was a commission for a private home for a pair of artists who were looking to create a 'house for the twenty-first century.' The result spans an impressive 14,000 sq ft, sprawled across a Montecito hillside, part-architecture, part-landscape, all-modern Los Angeles house.
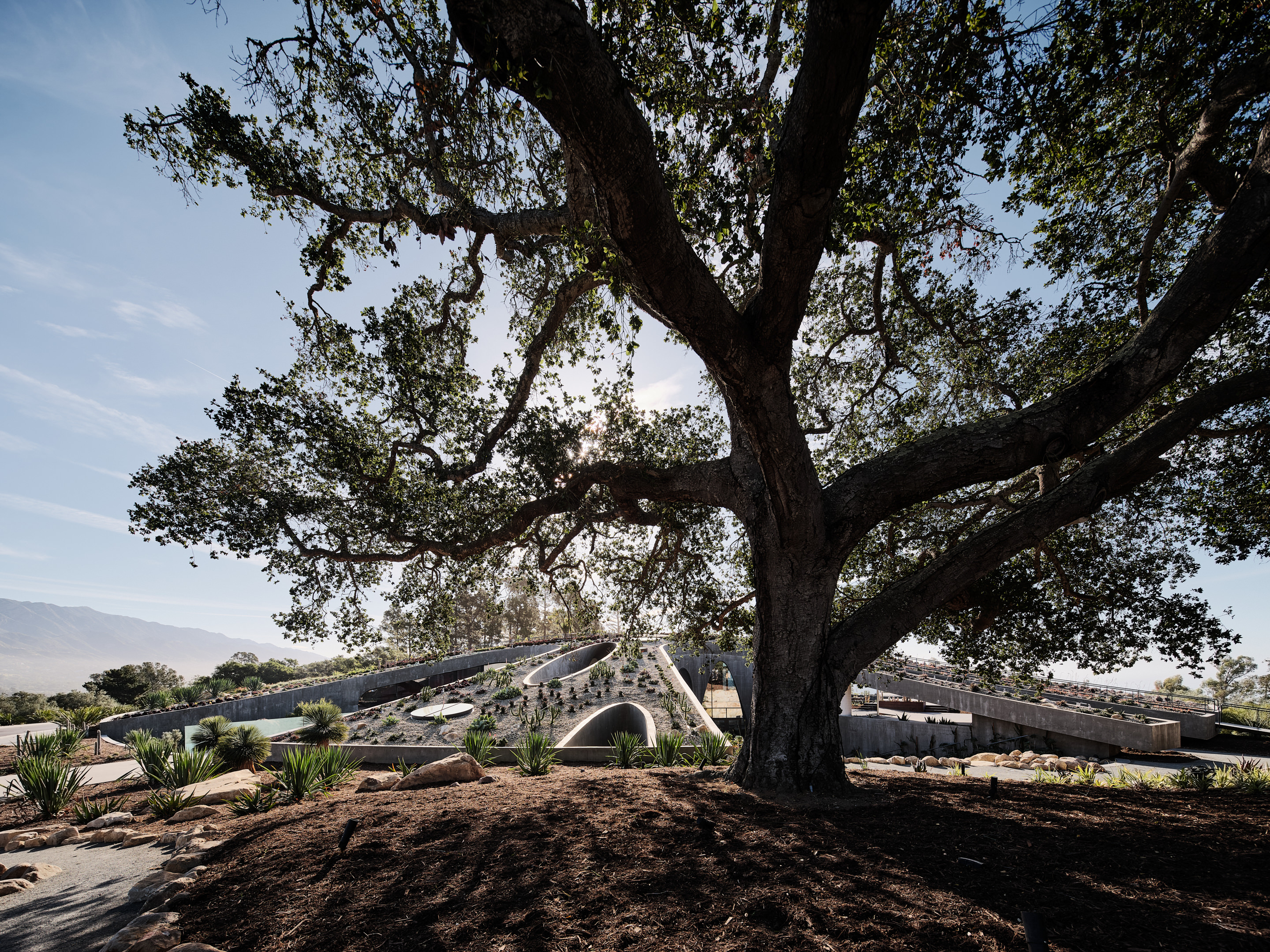
Tour this flowing Hill House Montecito
The project brings together its engaged client's vision (owner Bruce Heavin contributed to both ideation and concept) with the experienced architect's skill and flair - as well as his sleight of hand in creating powerful spaces that fit their owners' needs and desires. Hill House Montecito is dramatic, but also site-specific; boldly contemporary, yet cocooning and even, from the outside, discreet.
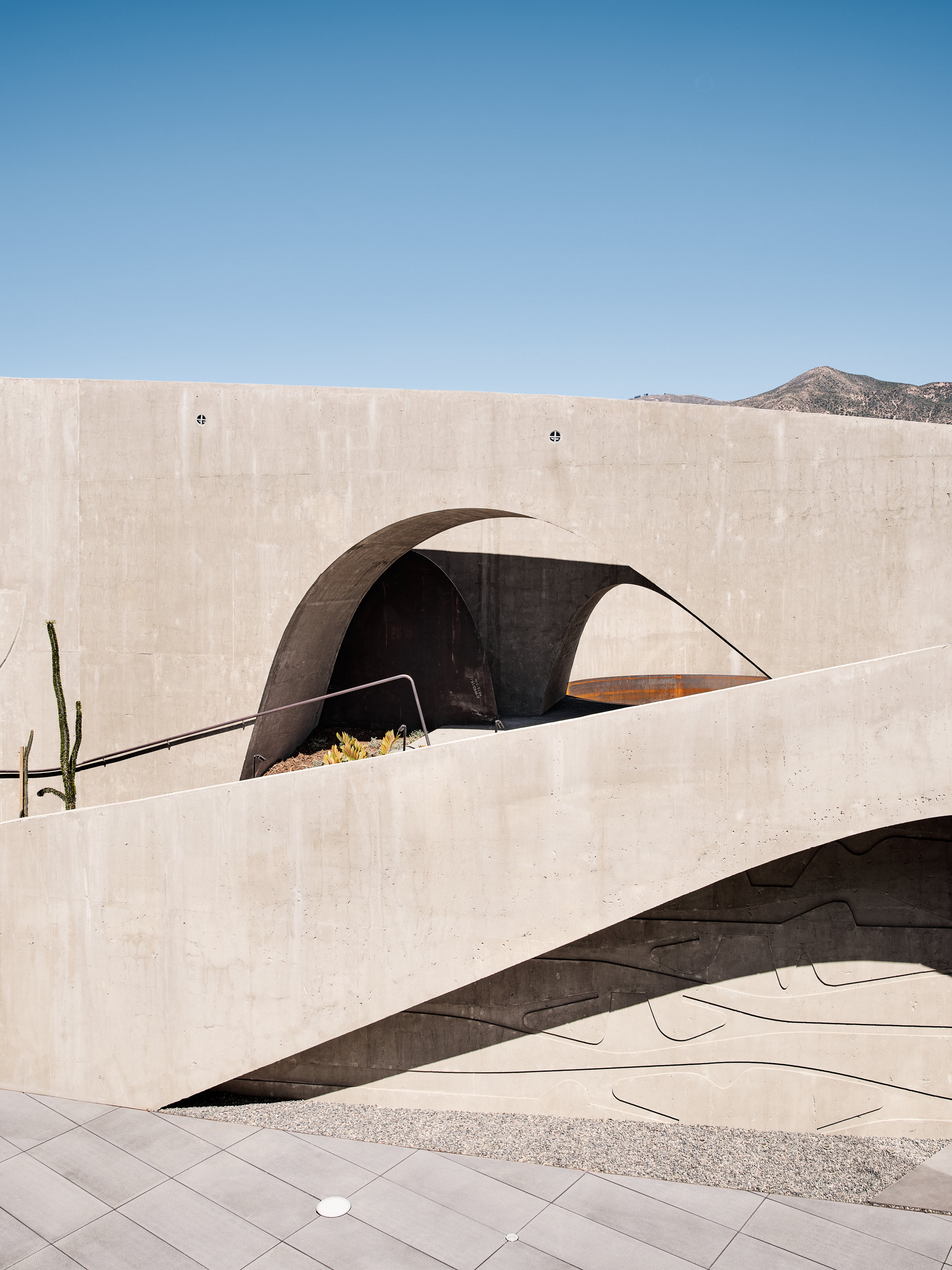
The home's circular structure is nestled into the terrain. It was an approach taken in order to balance a spacious interior to accommodate the residents' daily needs, social lives and thriving art practice while maintaining their privacy and a (pun unintended) low profile.
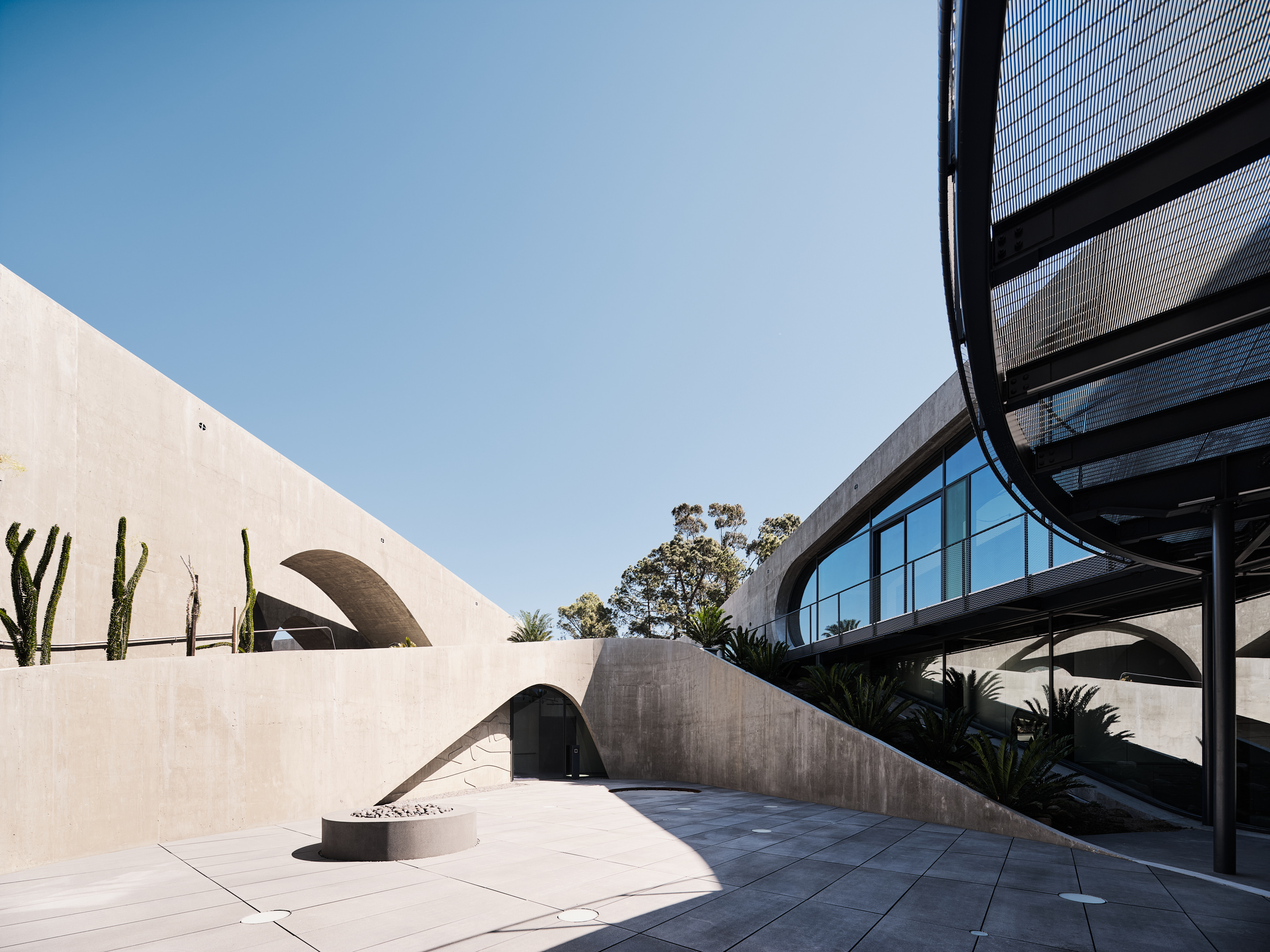
Upon approach to the entrance, the scale of the residence unfolds. A suspended walkway leads to the custom-made main door, beyond which lies a flowing interior that aims to balance monumentality and playfulness.
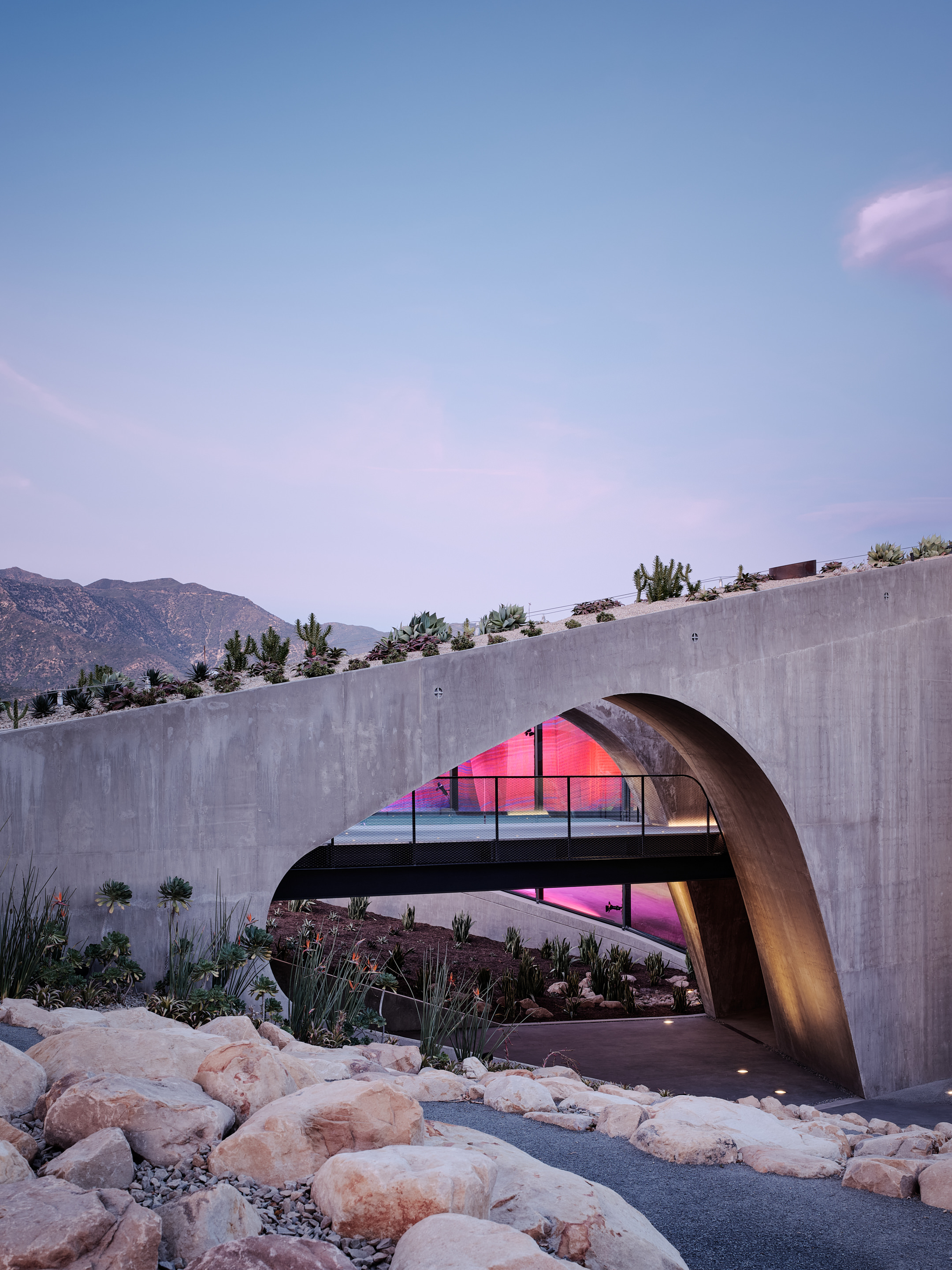
Large openings, a central 'avocado' courtyard, and a terrace and a swimming pool ensure the interior is connected to the outdoors and daily life in Hill House Montecito is inextricably linked to its Californian setting. Meanwhile, a dedicated sculpture garden affords the owners' collection pride of place.
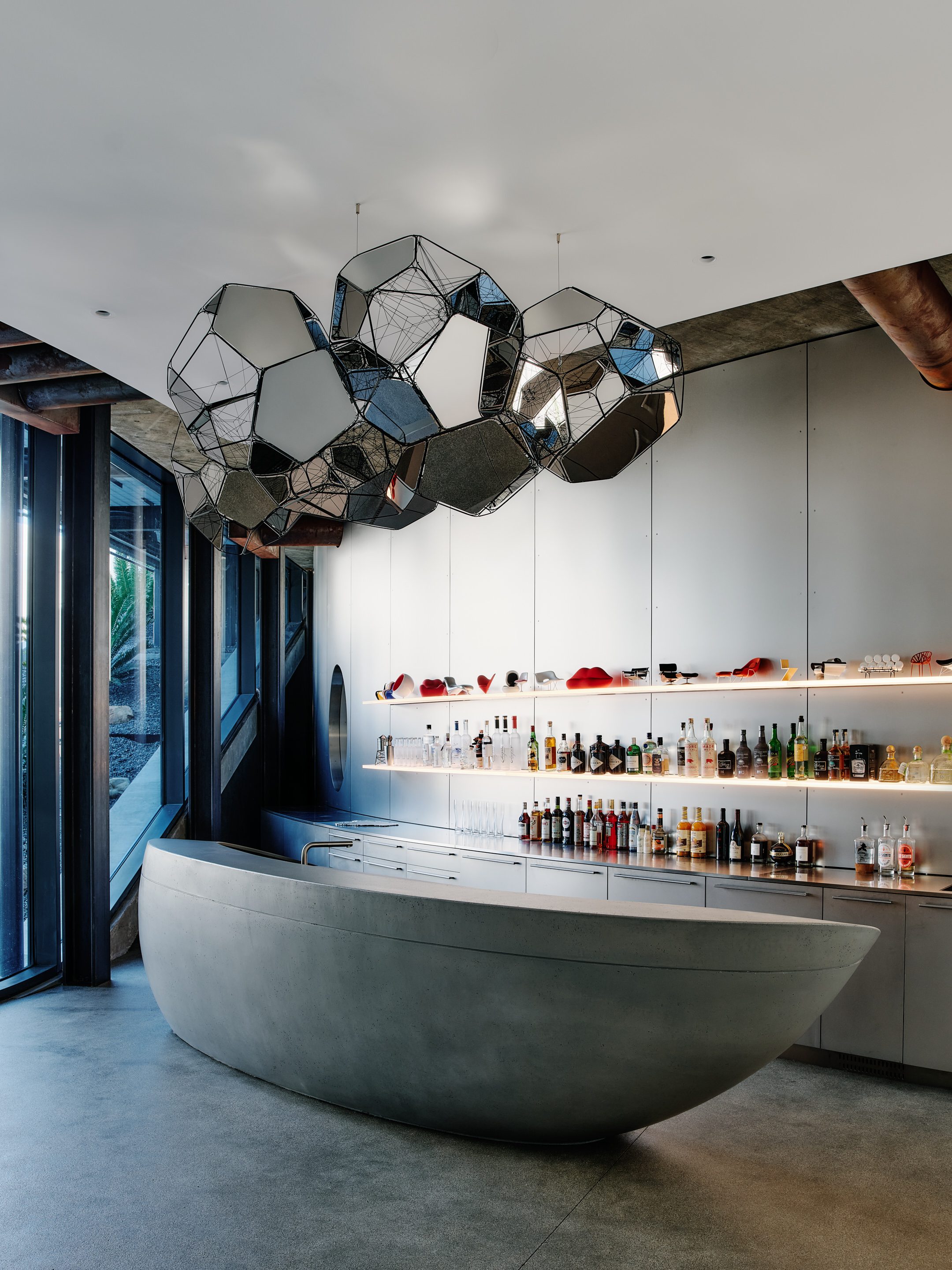
Public spaces include a kitchen, dining room, and living room, while the main private areas span offices, a bedroom, and a bathroom. The lower level contains a game room, library, and theatre. A drawing/painting studio, a ceramics studio, and a terraced amphitheatre feature beyond the courtyard.
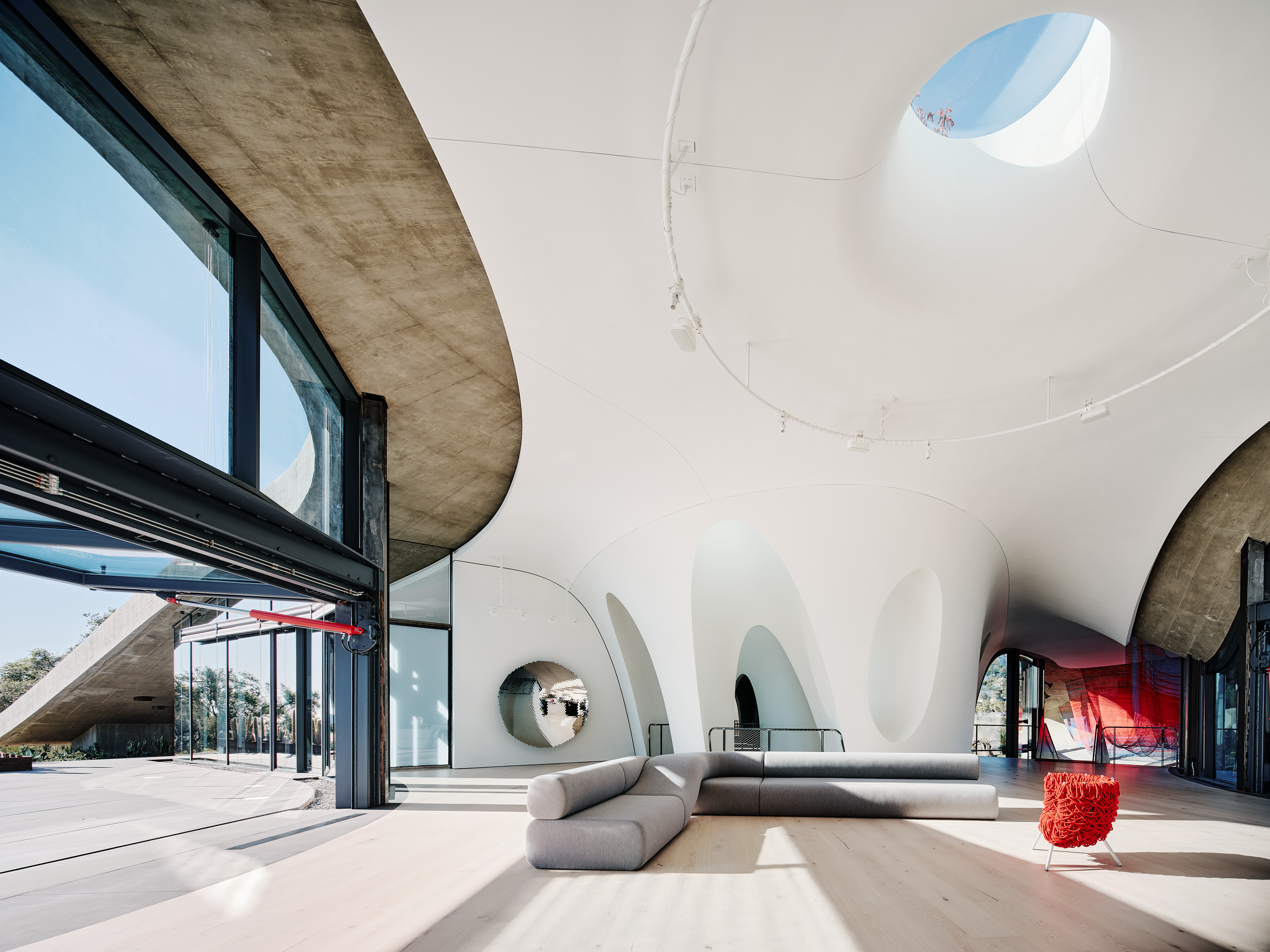
Donaldson worked closely with a team of fabricators and makers, including F. Myles Sciotto, DplusWorkshop, Neal Feay Co, Stonemark Construction and the contractor, Matt Construction, to perfect the high level of customisation the project required.
Receive our daily digest of inspiration, escapism and design stories from around the world direct to your inbox.
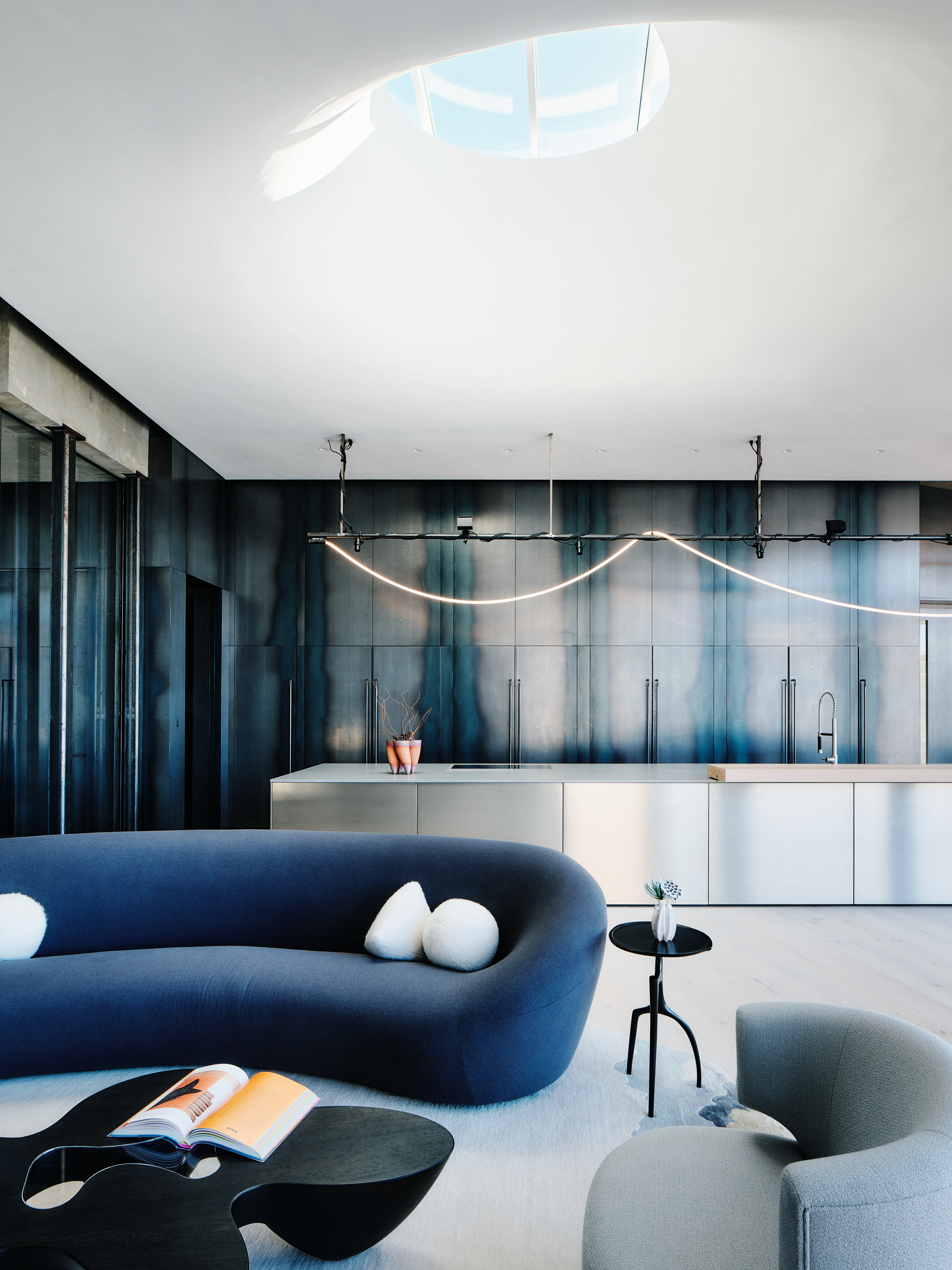
Donaldson concludes Hill House Montecito embodies 'a symbiotic relationship between house and nature, and a twenty-first-century articulation of architecture in and as landscape.'
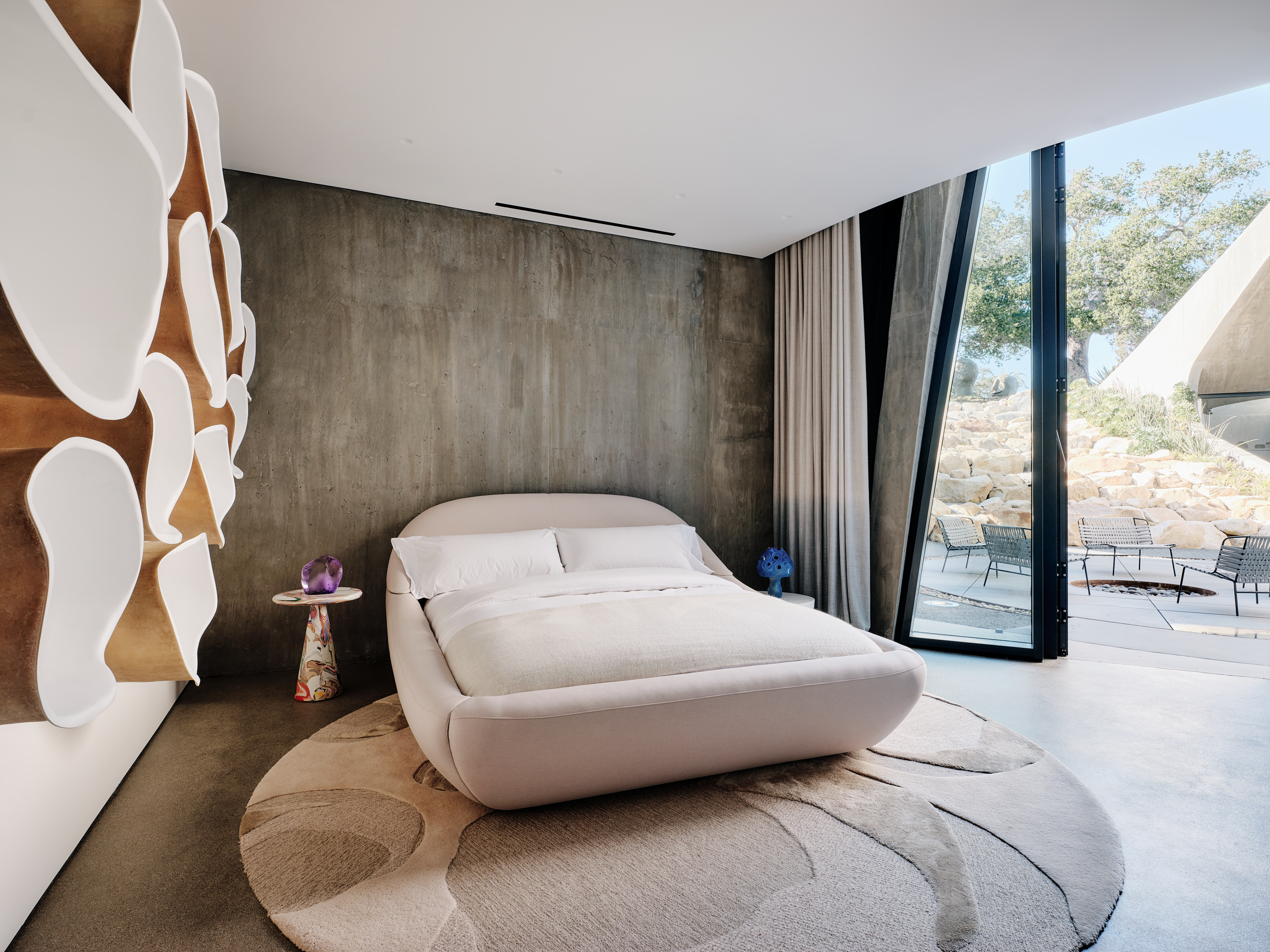
Ellie Stathaki is the Architecture & Environment Director at Wallpaper*. She trained as an architect at the Aristotle University of Thessaloniki in Greece and studied architectural history at the Bartlett in London. Now an established journalist, she has been a member of the Wallpaper* team since 2006, visiting buildings across the globe and interviewing leading architects such as Tadao Ando and Rem Koolhaas. Ellie has also taken part in judging panels, moderated events, curated shows and contributed in books, such as The Contemporary House (Thames & Hudson, 2018), Glenn Sestig Architecture Diary (2020) and House London (2022).
-
 The White House faced the wrecking ball. Are these federal buildings next?
The White House faced the wrecking ball. Are these federal buildings next?Architects and preservationists weigh in on five buildings to watch in 2026, from brutalist icons to the 'Sistine Chapel' of New Deal art
-
 Georgia Kemball's jewellery has Dover Street Market's stamp of approval: discover it here
Georgia Kemball's jewellery has Dover Street Market's stamp of approval: discover it hereSelf-taught jeweller Georgia Kemball is inspired by fairytales for her whimsical jewellery
-
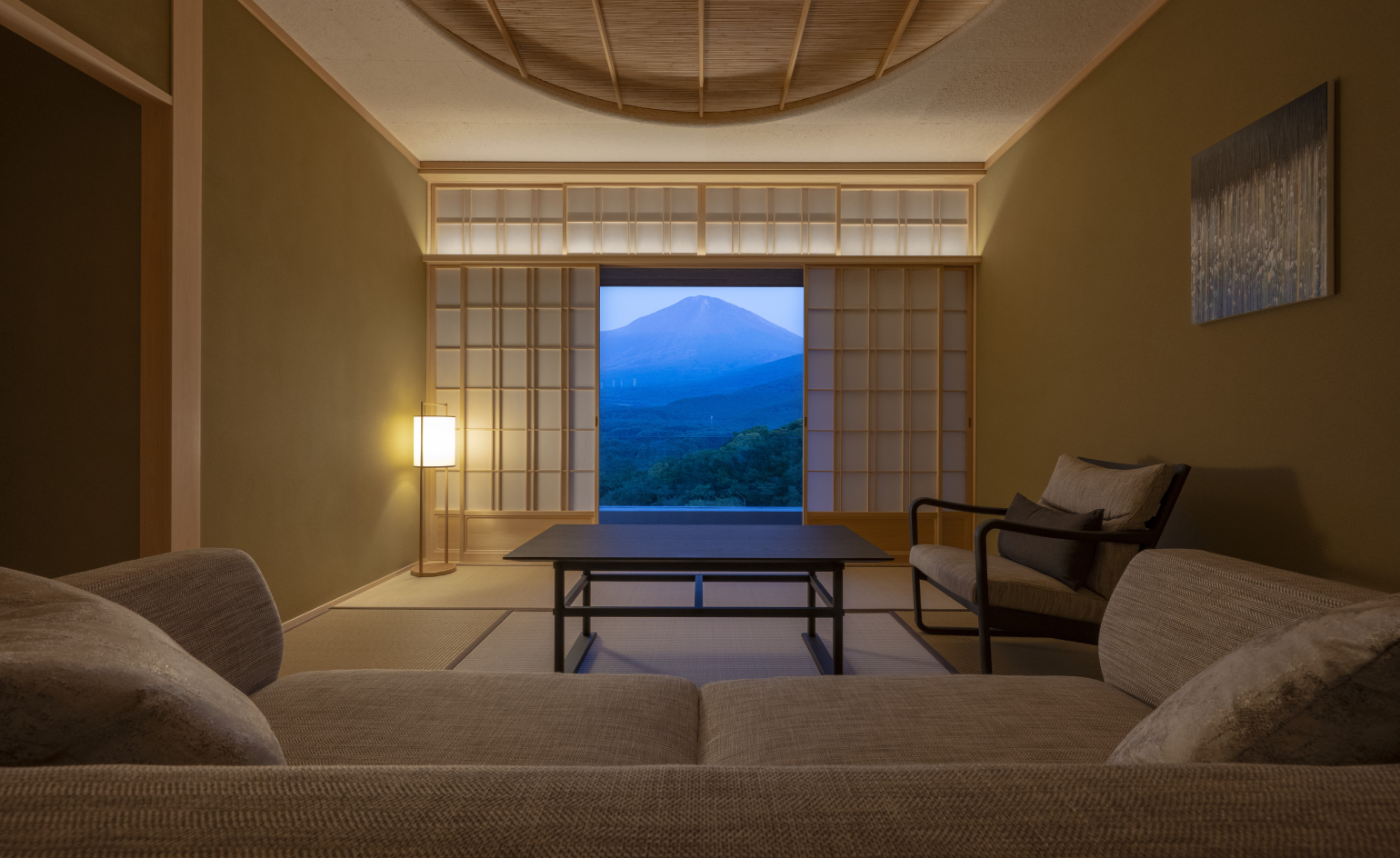 The best way to see Mount Fuji? Book a stay here
The best way to see Mount Fuji? Book a stay hereAt the western foothills of Mount Fuji, Gora Kadan’s second property translates imperial heritage into a deeply immersive, design-led retreat
-
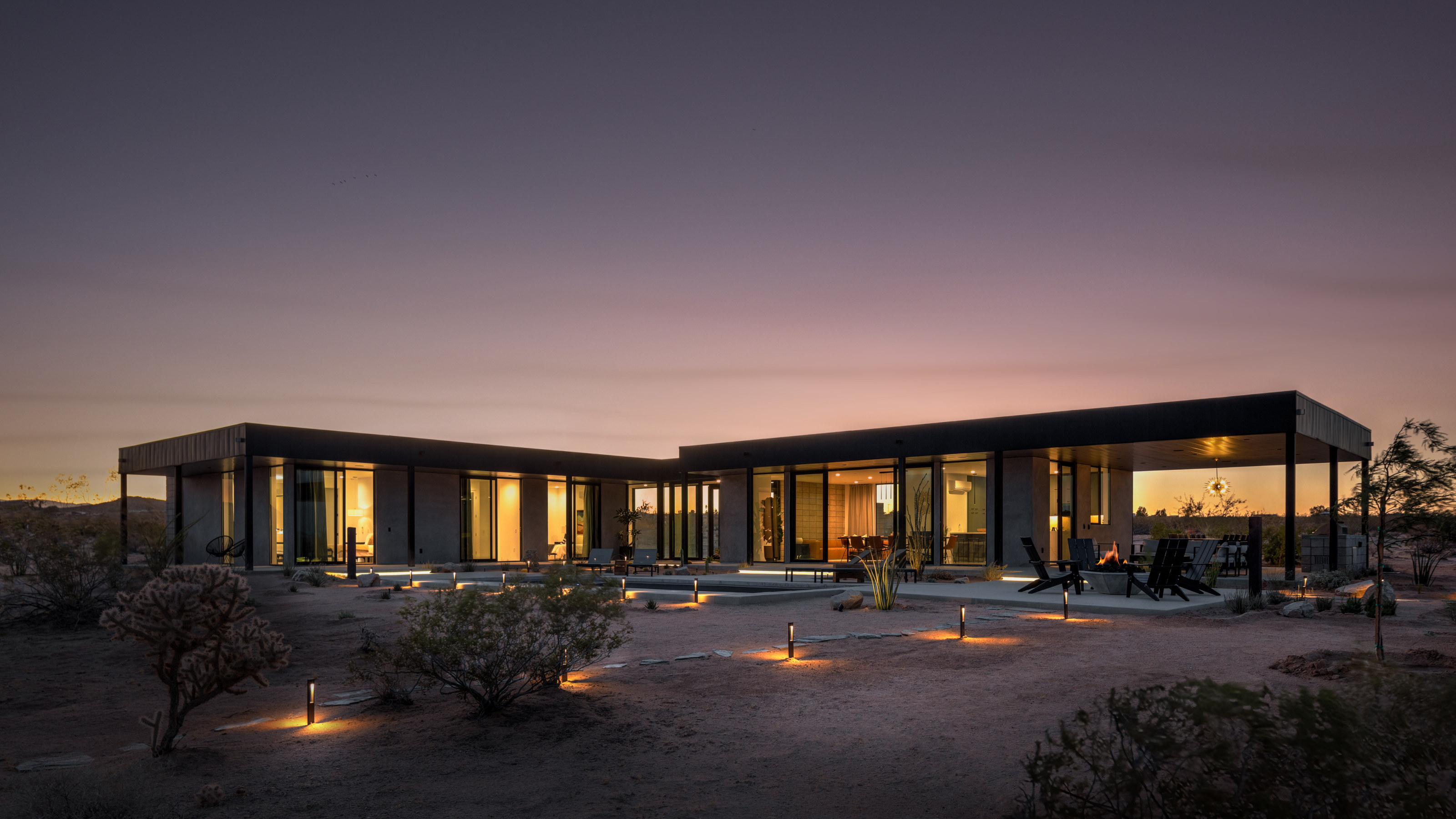 Rent this dream desert house in Joshua Tree shaped by an LA-based artist and musician
Rent this dream desert house in Joshua Tree shaped by an LA-based artist and musicianCasamia is a modern pavilion on a desert site in California, designed by the motion graphic artist Giancarlo Rondani
-
 Step inside this resilient, river-facing cabin for a life with ‘less stuff’
Step inside this resilient, river-facing cabin for a life with ‘less stuff’A tough little cabin designed by architects Wittman Estes, with a big view of the Pacific Northwest's Wenatchee River, is the perfect cosy retreat
-
 Remembering Robert A.M. Stern, an architect who discovered possibility in the past
Remembering Robert A.M. Stern, an architect who discovered possibility in the pastIt's easy to dismiss the late architect as a traditionalist. But Stern was, in fact, a design rebel whose buildings were as distinctly grand and buttoned-up as his chalk-striped suits
-
 Own an early John Lautner, perched in LA’s Echo Park hills
Own an early John Lautner, perched in LA’s Echo Park hillsThe restored and updated Jules Salkin Residence by John Lautner is a unique piece of Californian design heritage, an early private house by the Frank Lloyd Wright acolyte that points to his future iconic status
-
 The Architecture Edit: Wallpaper’s houses of the month
The Architecture Edit: Wallpaper’s houses of the monthFrom wineries-turned-music studios to fire-resistant holiday homes, these are the properties that have most impressed the Wallpaper* editors this month
-
 The Stahl House – an icon of mid-century modernism – is for sale in Los Angeles
The Stahl House – an icon of mid-century modernism – is for sale in Los AngelesAfter 65 years in the hands of the same family, the home, also known as Case Study House #22, has been listed for $25 million
-
 Houston's Ismaili Centre is the most dazzling new building in America. Here's a look inside
Houston's Ismaili Centre is the most dazzling new building in America. Here's a look insideLondon-based architect Farshid Moussavi designed a new building open to all – and in the process, has created a gleaming new monument
-
 Frank Lloyd Wright’s Fountainhead will be opened to the public for the first time
Frank Lloyd Wright’s Fountainhead will be opened to the public for the first timeThe home, a defining example of the architect’s vision for American design, has been acquired by the Mississippi Museum of Art, which will open it to the public, giving visitors the chance to experience Frank Lloyd Wright’s genius firsthand