Tour House D in Athens, where interiors are peachy keen
Designed by Cometa Architects, House D in Athens is full of curvy, colourful character
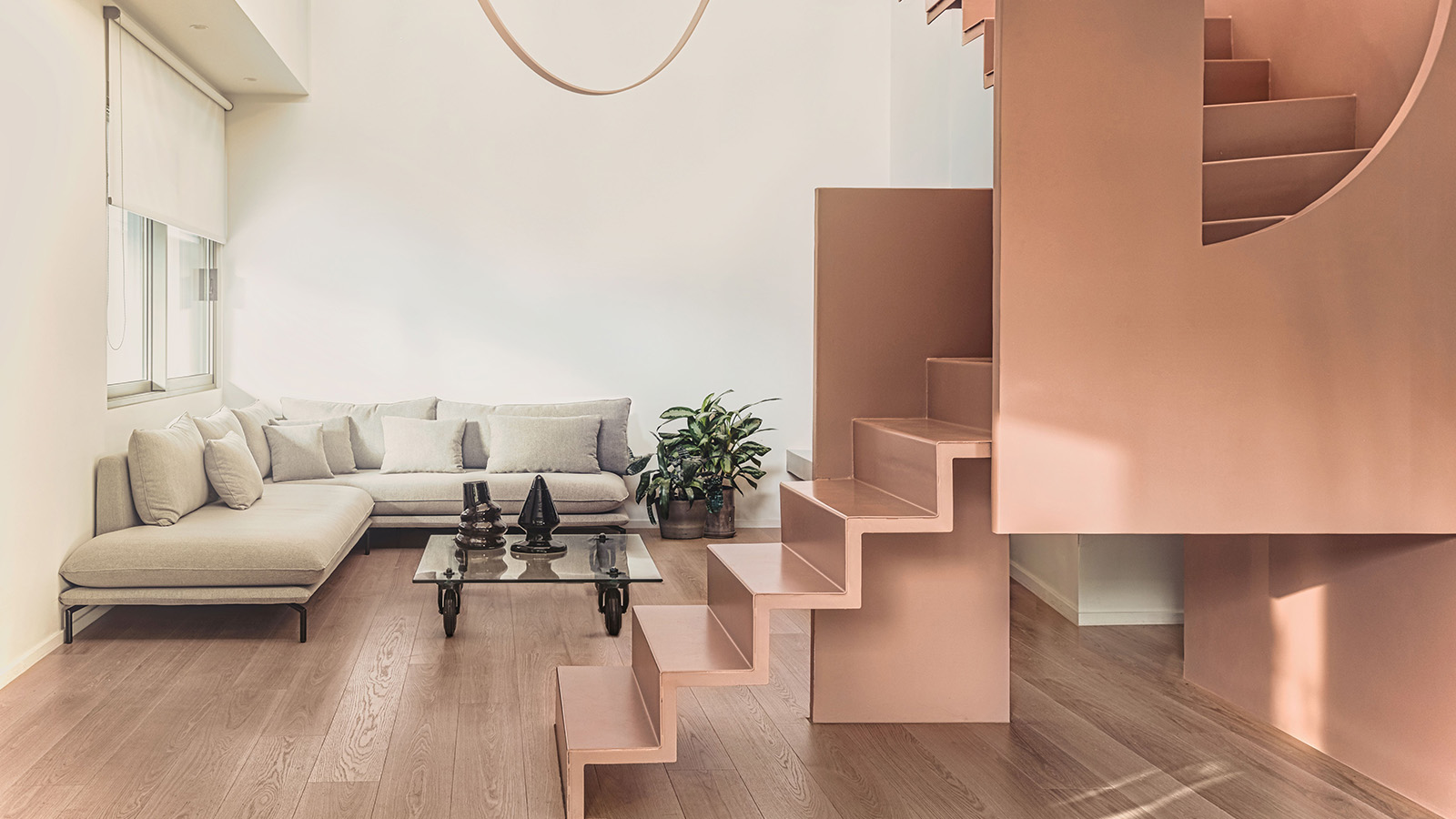
House D began life in the 1960s. The Athenian dwelling was built for private clients in solid concrete in the northern neighbourhood of Holargos in the Greek capital – and it has now been transformed to suit modern needs through a creative redesign by Spain and Greece-based studio Cometa Architects.
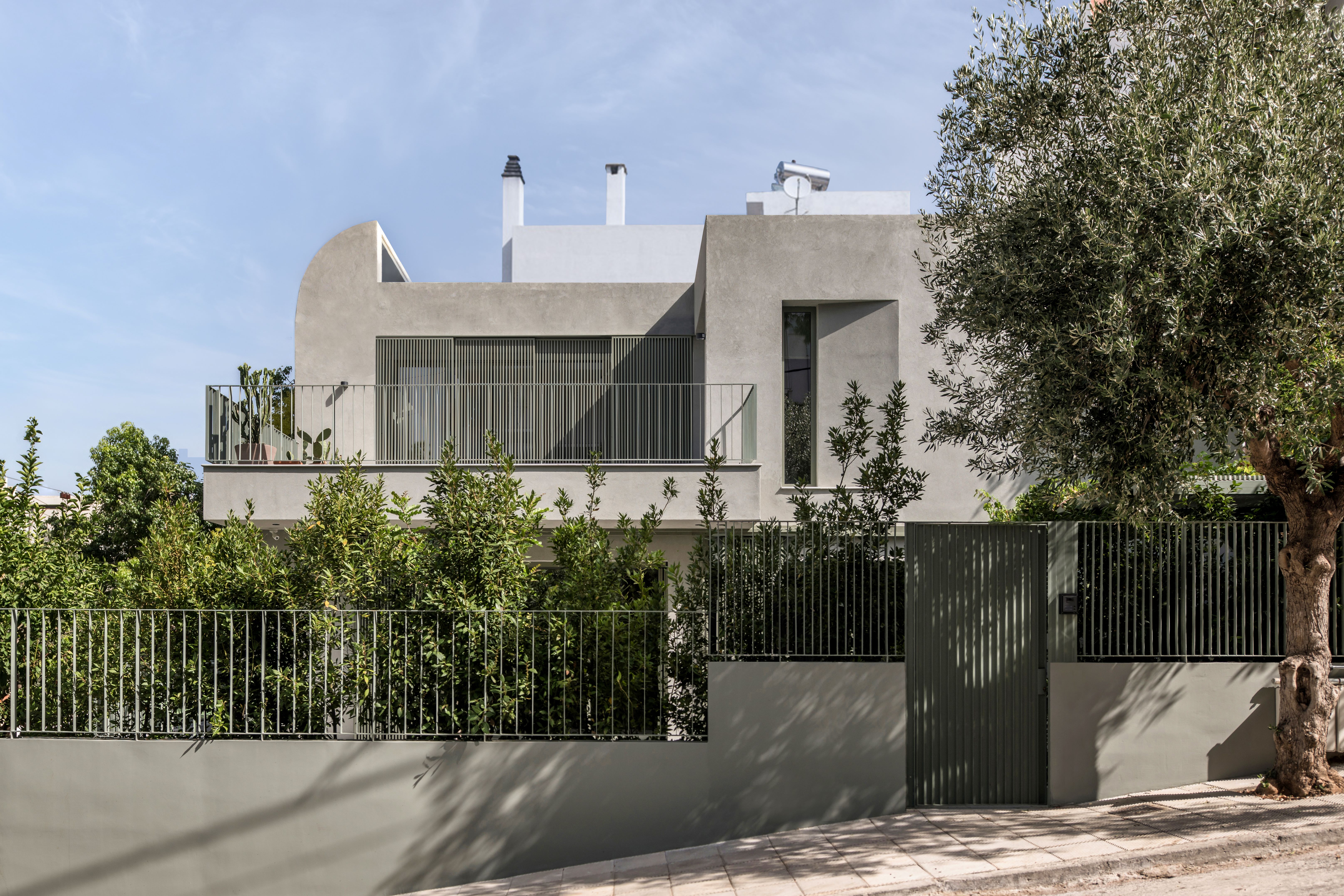
Step inside House D in Athens
Spanning 150 sq m, the new home's volume sits on the original structure's footprint and foundations, reusing its bones to fit the fresh design. Portions of the slabs were cut to create double-height spaces, while a new steel structure was added to ensure the house is suitably sturdy and safe in the context of the region's high seismic activity.
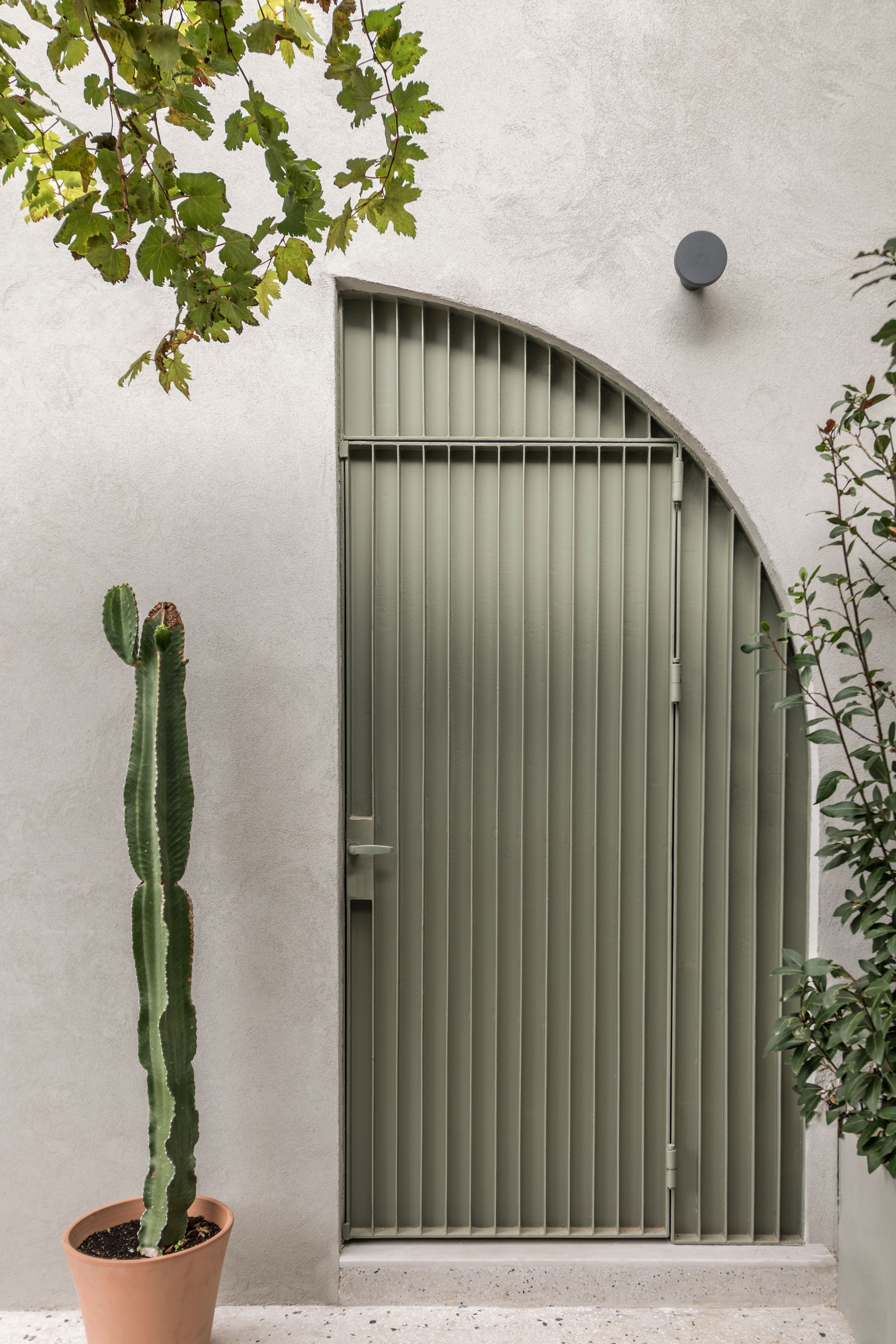
The architects, led by founders Faidra Matziaraki and Victor Gonzalez Marti, explain: 'The house is a volumetric exercise of solid faces and punctual openings, nestled in a corner of a residential neighbourhood with diverse housing typologies and varying heights. The decision to keep a low-rising building with a garden in a dense urban context is an exercise that achieves minimum impact of the new, and reuse of the structural core of the old.'
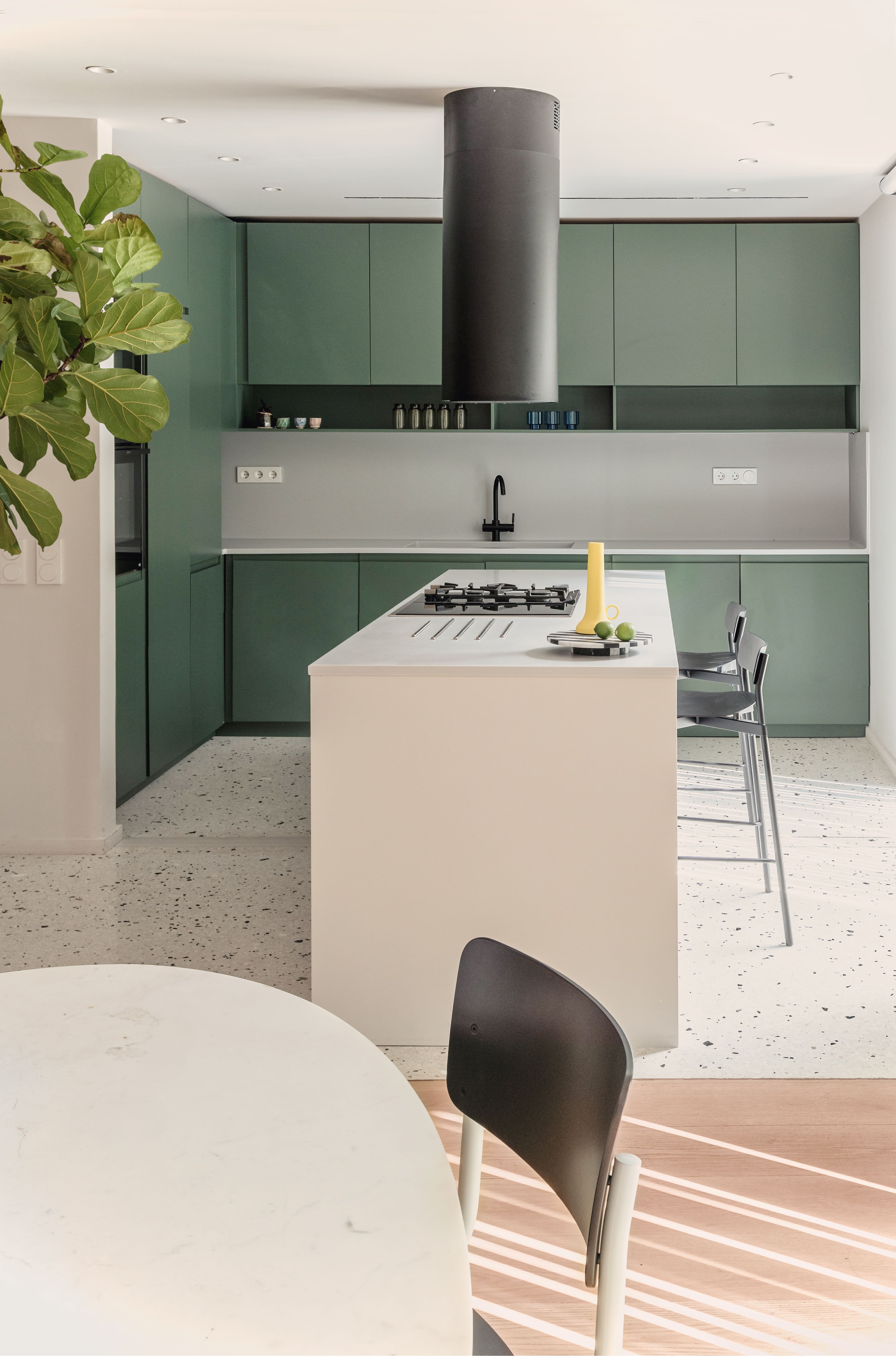
Inside, the main double-height space is punctuated by a new bespoke staircase feature, which connects the living area and kitchen below with the bedrooms upstairs. This circulation core is painted in a peach hue that offers a vibrant colour accent to the otherwise fairly minimalist interiors.
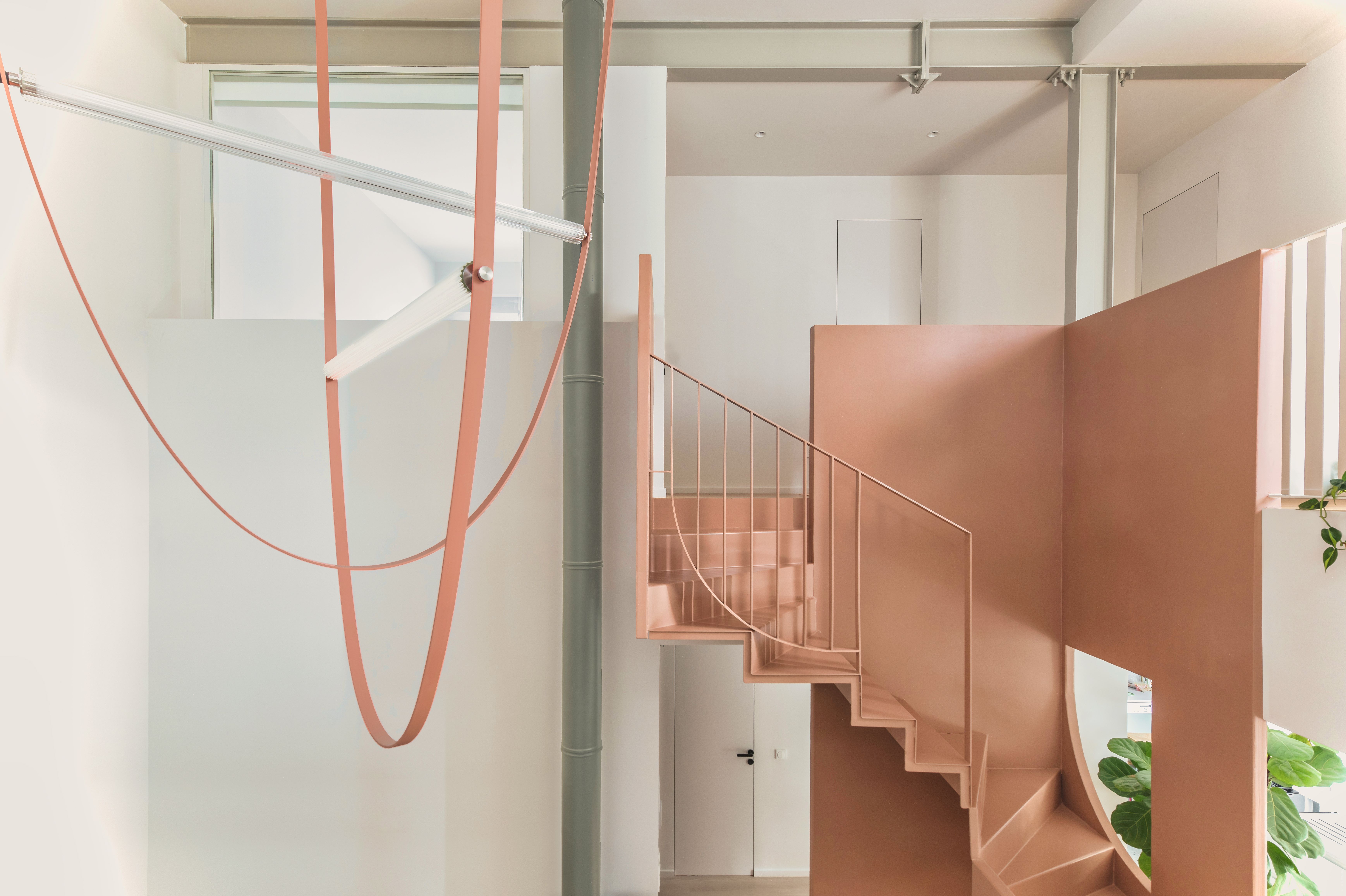
Indeed, the staircase system's curved geometries can also be found elsewhere in the design – both externally, in its volume and entrance door, and internally in decor and fittings. This playfulness echoes throughout and marks the architecture's contemporary nature – still, it's a composition equally born out of practical needs.
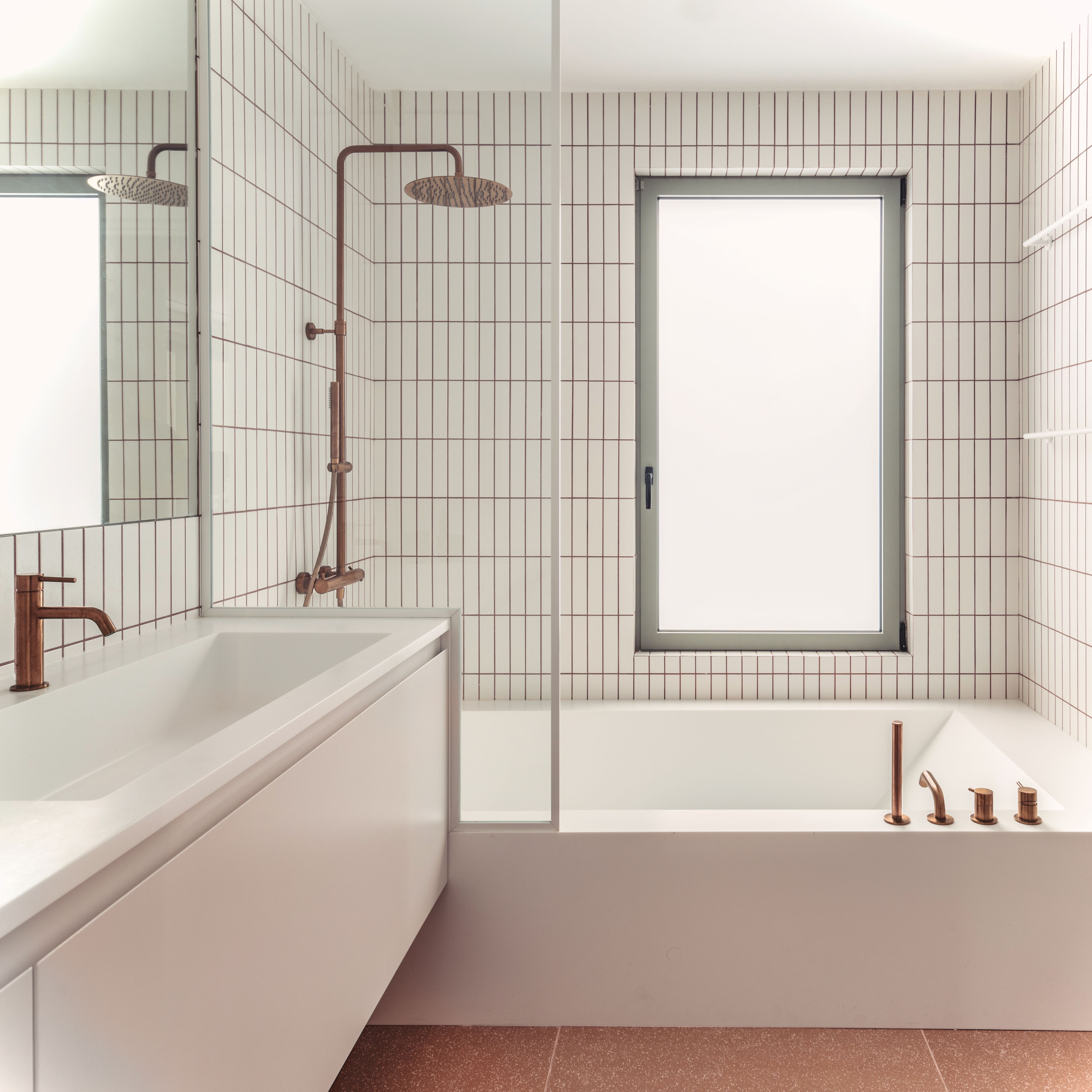
The architects add: 'The surrounding buildings to the northwest and southwest rise high with large balconies that compromise the privacy of the house. In response, the house becomes an opaque volume. To introduce light, the volume is cut at its west vertex, creating an exterior oasis at the intersection of two streets where distance to the building opposite is greater, also disrupted by tall trees.'
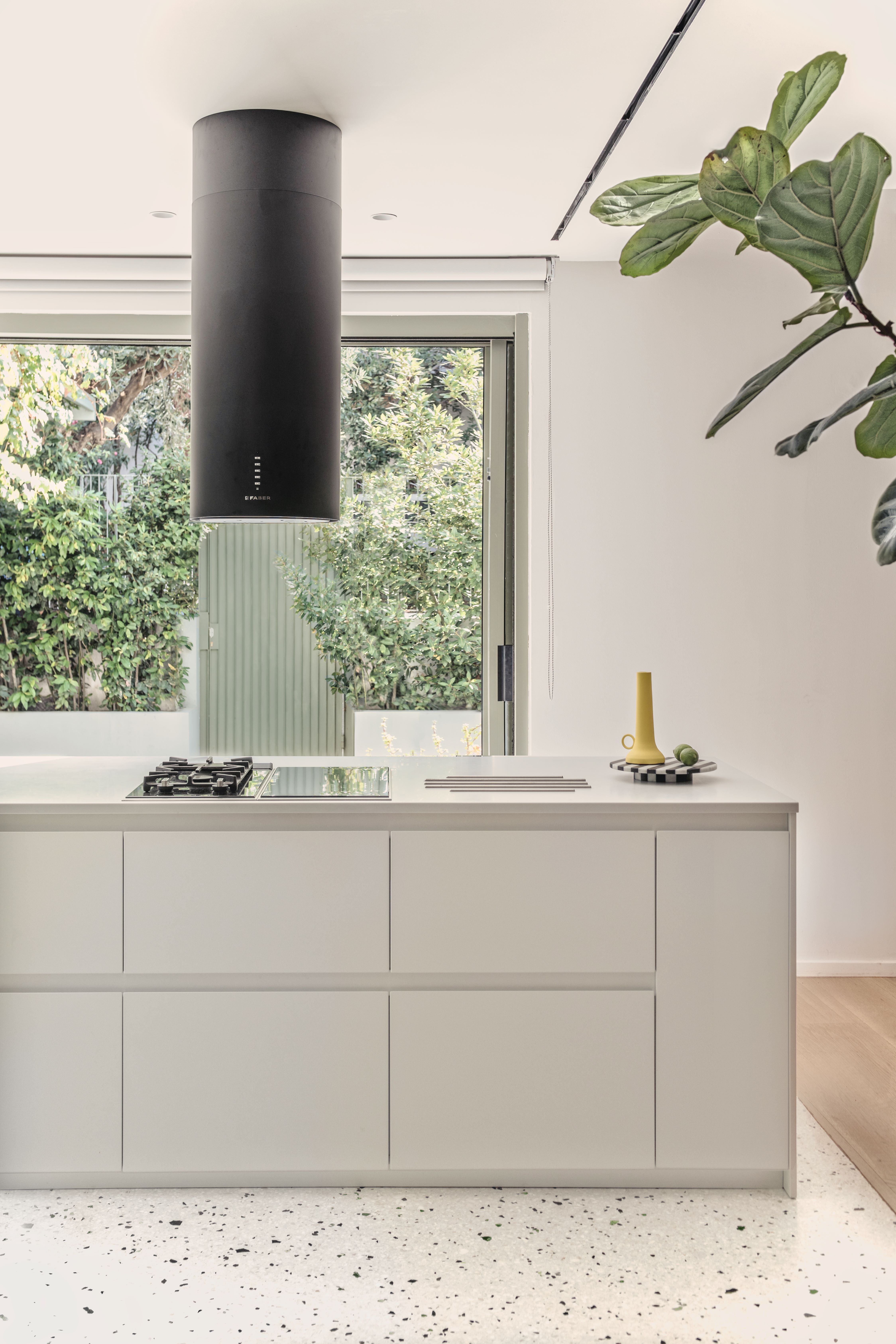
Outside, behind tall walls, a courtyard garden unfolds in three levels. It contains the site's original fruit trees, as well as new ones, which were added along with Mediterranean vegetation, to help cool the property during the region's hot summers.
Receive our daily digest of inspiration, escapism and design stories from around the world direct to your inbox.
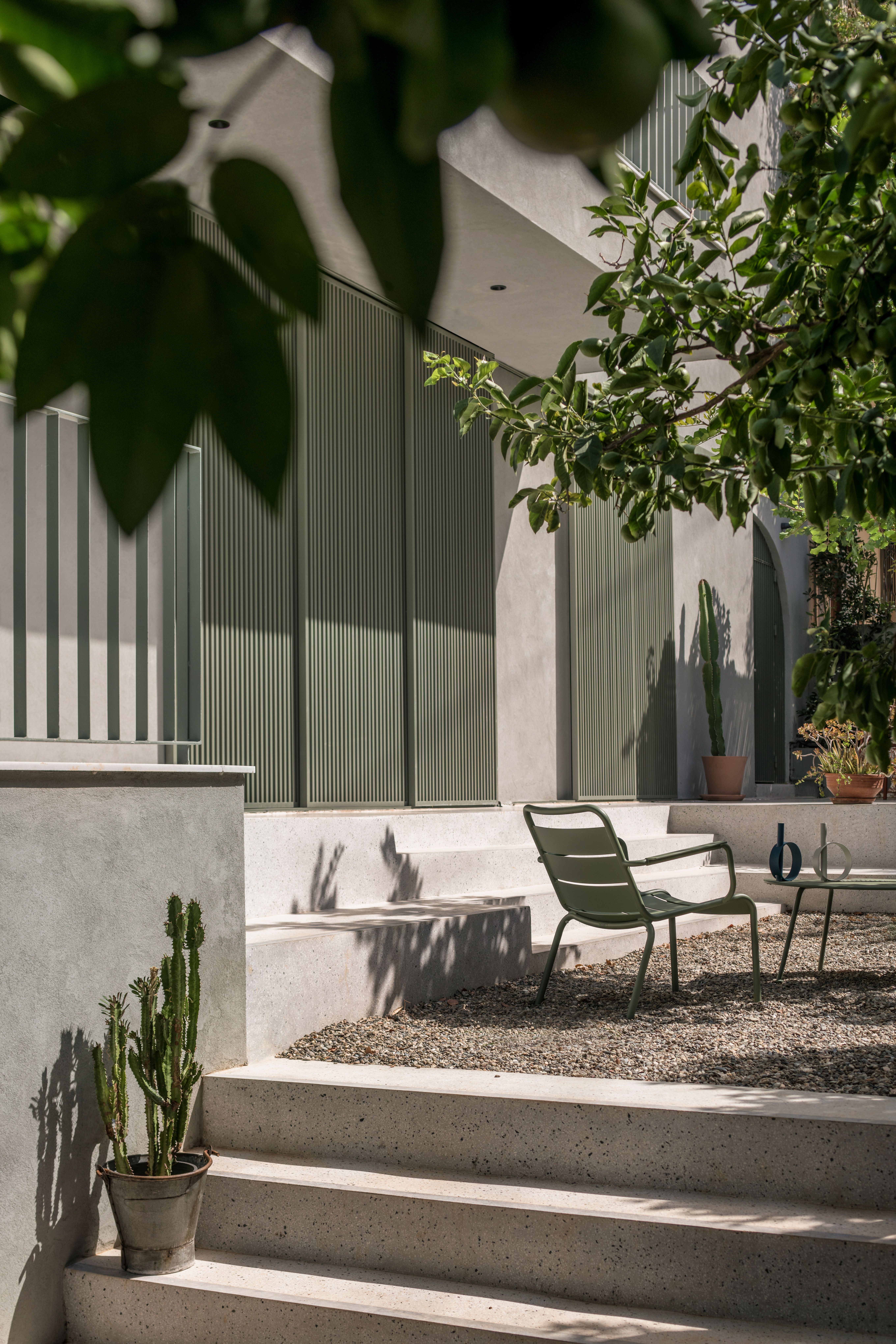
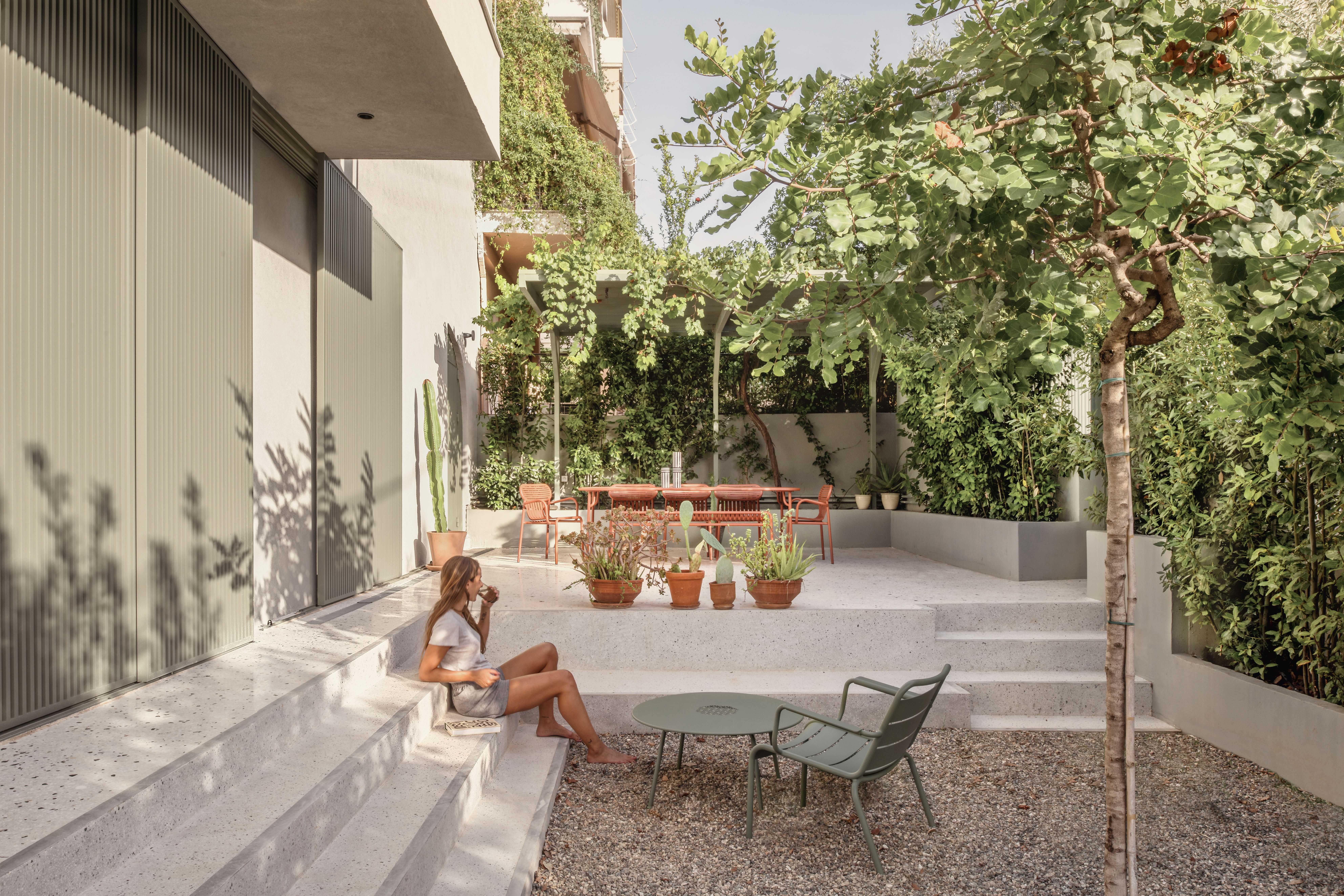
Ellie Stathaki is the Architecture & Environment Director at Wallpaper*. She trained as an architect at the Aristotle University of Thessaloniki in Greece and studied architectural history at the Bartlett in London. Now an established journalist, she has been a member of the Wallpaper* team since 2006, visiting buildings across the globe and interviewing leading architects such as Tadao Ando and Rem Koolhaas. Ellie has also taken part in judging panels, moderated events, curated shows and contributed in books, such as The Contemporary House (Thames & Hudson, 2018), Glenn Sestig Architecture Diary (2020) and House London (2022).
-
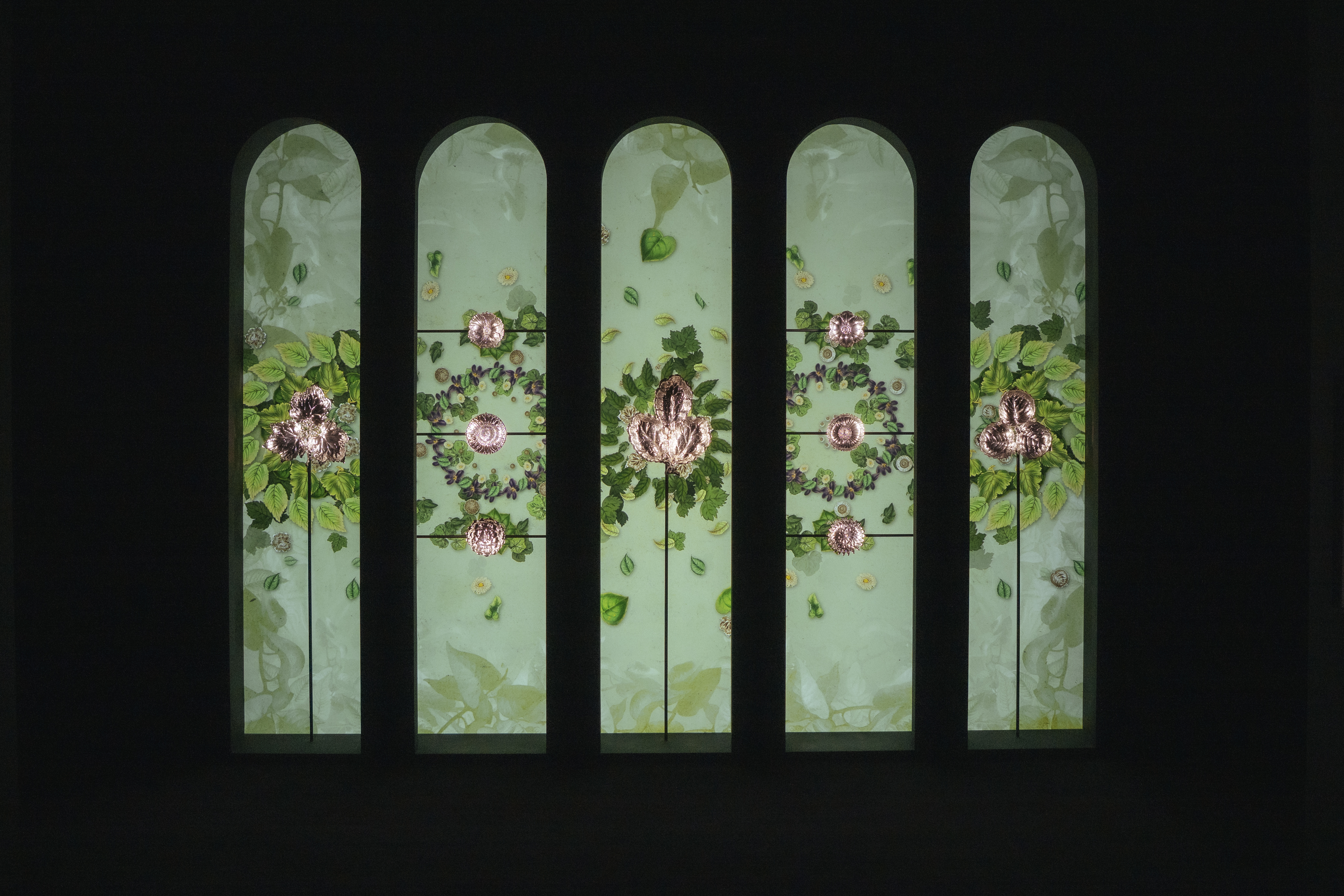 Dive into Buccellati's rich artistic heritage in Shanghai
Dive into Buccellati's rich artistic heritage in Shanghai'The Prince of Goldsmiths: Buccellati Rediscovering the Classics' exhibition takes visitors on an immersive journey through a fascinating history
-
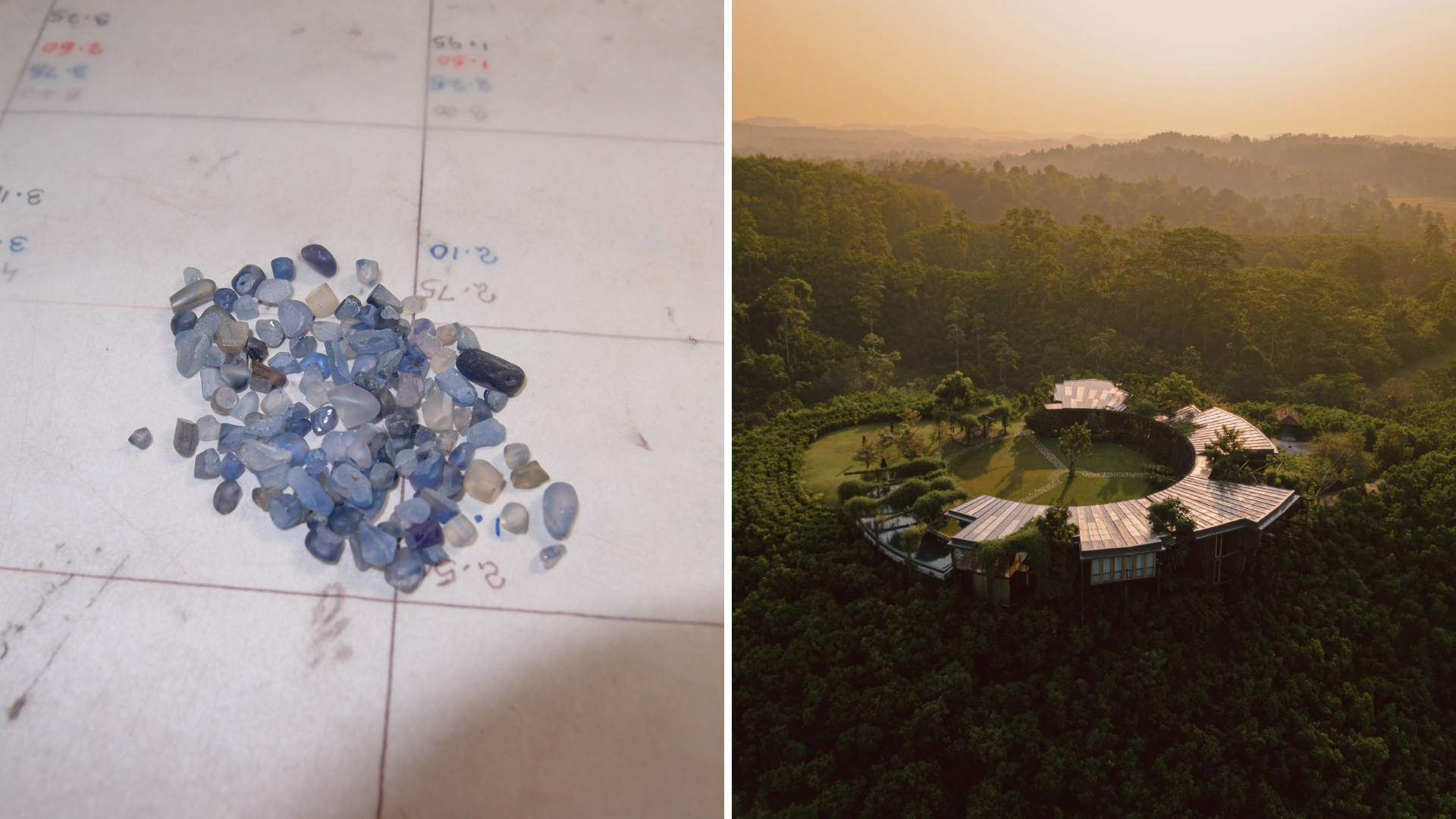 Love jewellery? Now you can book a holiday to source rare gemstones
Love jewellery? Now you can book a holiday to source rare gemstonesHardy & Diamond, Gemstone Journeys debuts in Sri Lanka in April 2026, granting travellers access to the island’s artisanal gemstone mines, as well as the opportunity to source their perfect stone
-
 The rising style stars of 2026: Connor McKnight is creating a wardrobe of quiet beauty
The rising style stars of 2026: Connor McKnight is creating a wardrobe of quiet beautyAs part of the January 2026 Next Generation issue of Wallpaper*, we meet fashion’s next generation. Terming his aesthetic the ‘Black mundane’, Brooklyn-based designer Connor McKnight is elevating the everyday
-
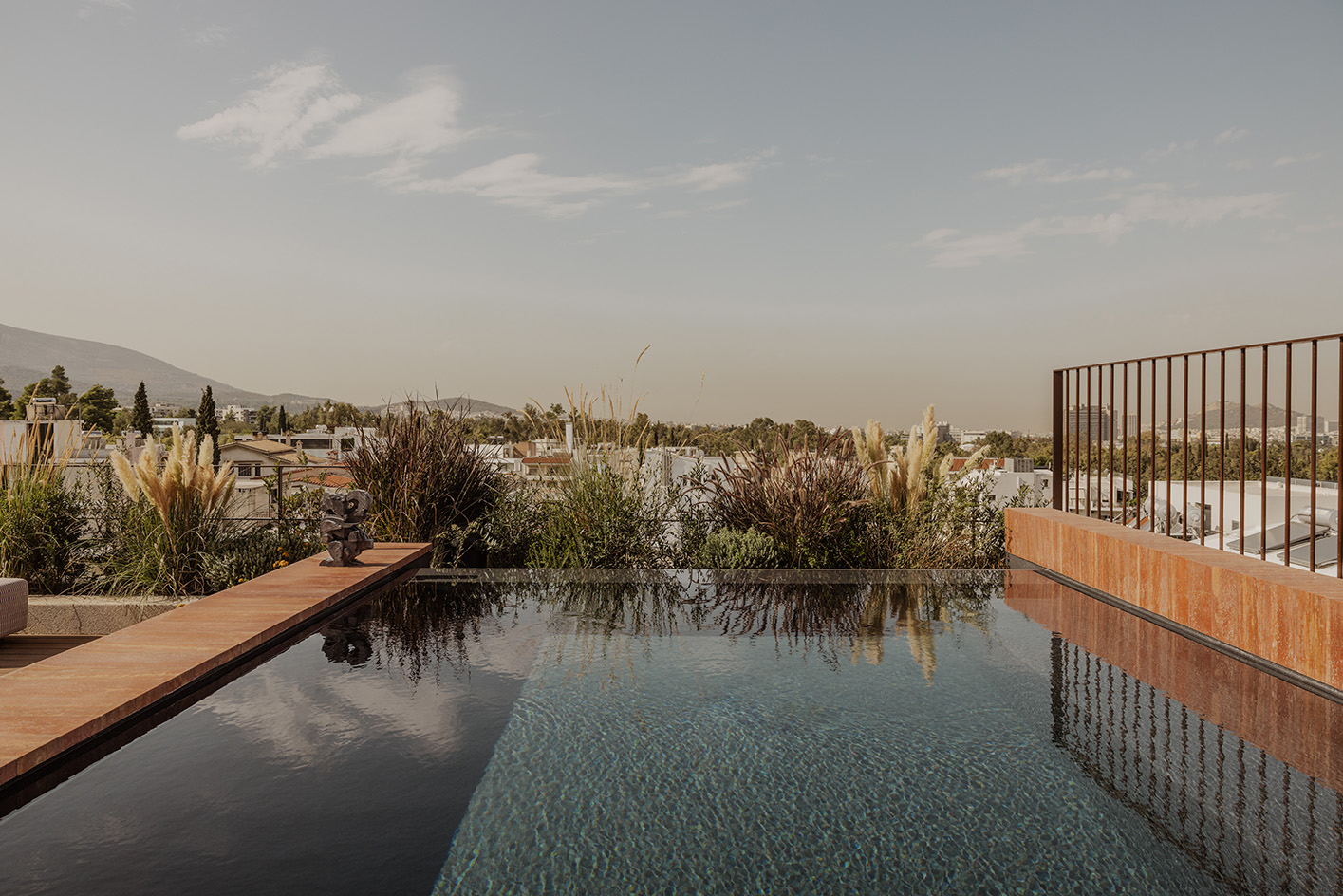 Tour an Athens penthouse – its designers’ own ‘house in the sky’
Tour an Athens penthouse – its designers’ own ‘house in the sky’This penthouse by Block722 is the architecture studio founders' own home and shows off impeccable detailing and dreamy, airy vibes
-
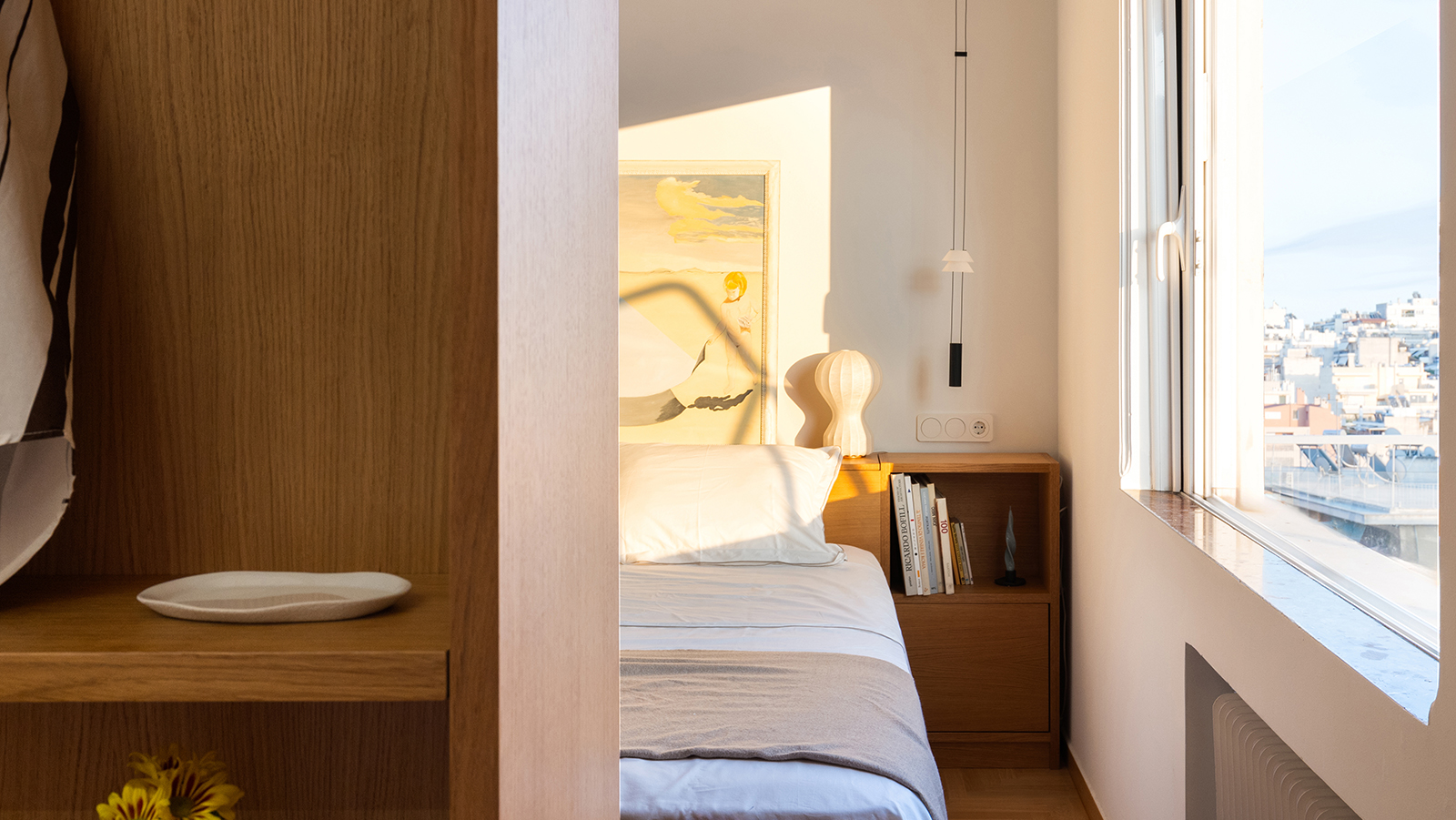 Explore a refreshed Athens apartment full of quirk and midcentury character
Explore a refreshed Athens apartment full of quirk and midcentury characterA 1960s Athens apartment is revived by architects Aspassia Mitropapa and Christina Iliopoulou, who elegantly brought its midcentury appeal to the 21st century
-
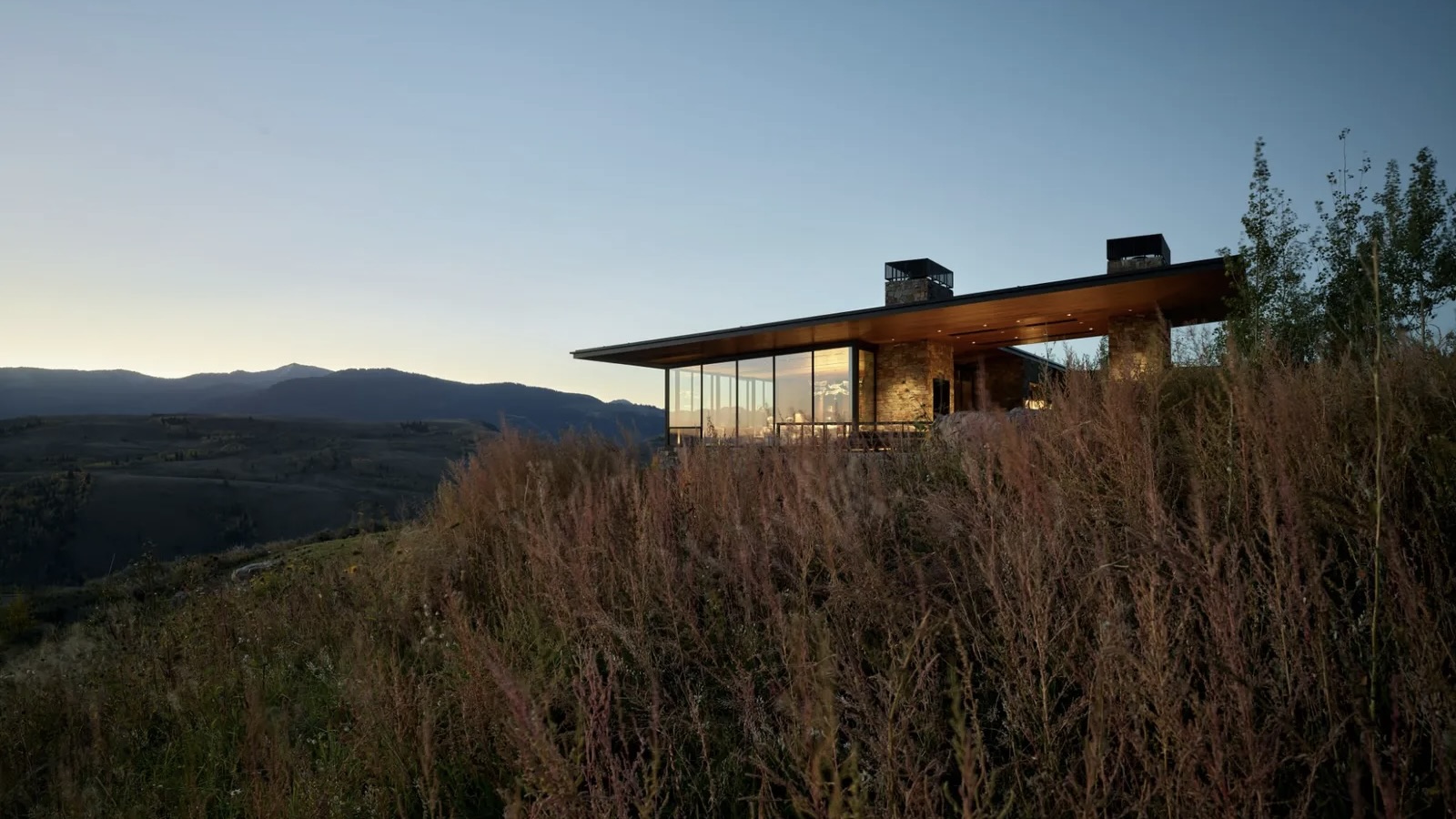 The Architecture Edit: Wallpaper’s favourite July houses
The Architecture Edit: Wallpaper’s favourite July housesFrom geometric Japanese cottages to restored modernist masterpieces, these are the best residential projects to have crossed the architecture desk this month
-
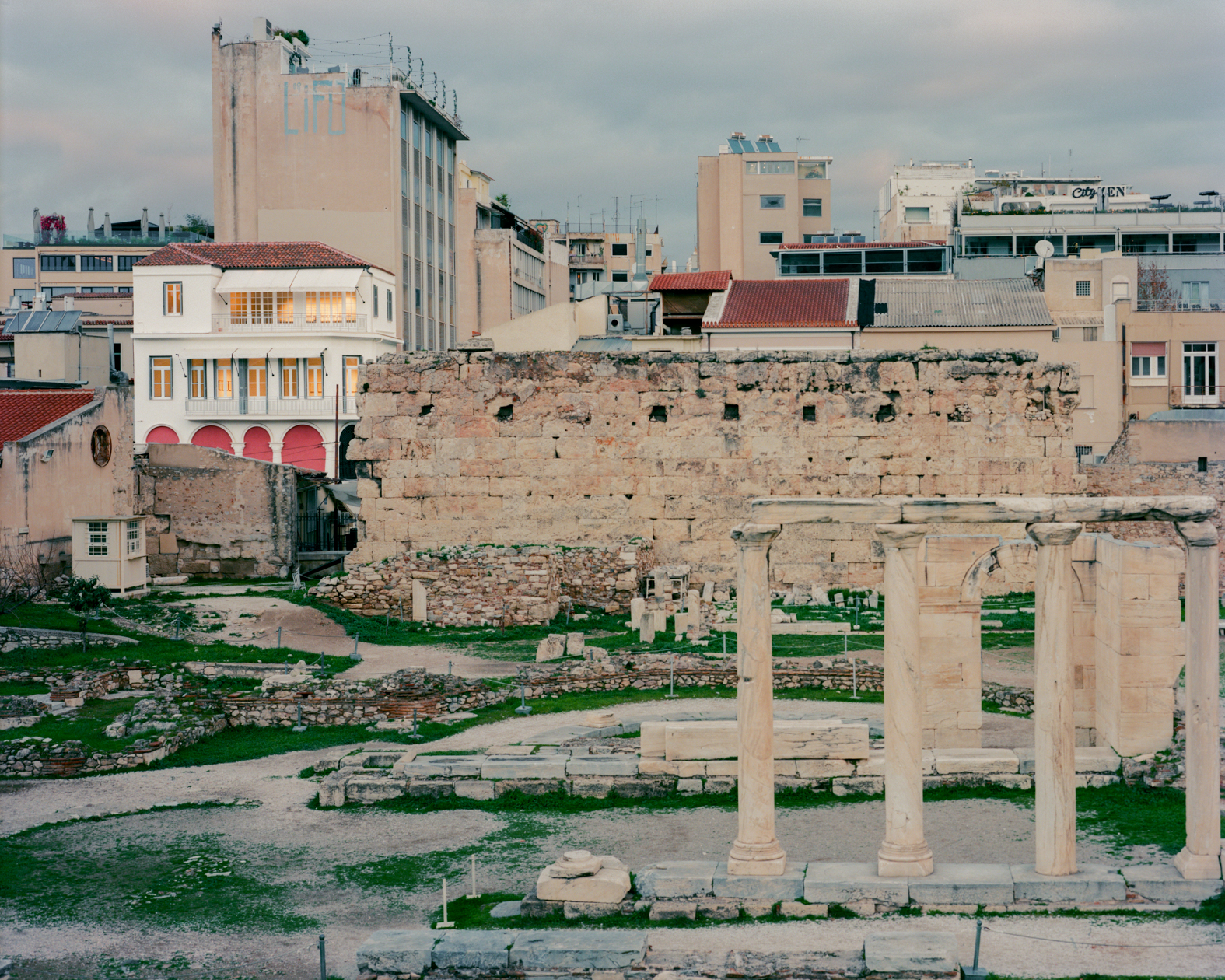 A new Athens gallery is a celebration of old and new, a stone's throw from the Acropolis
A new Athens gallery is a celebration of old and new, a stone's throw from the AcropolisNew Athens gallery Melas Martinos by Local Local is a contemporary art space, a stone's throw from the Acropolis, in the Greek capital's Monastiraki neighbourhood
-
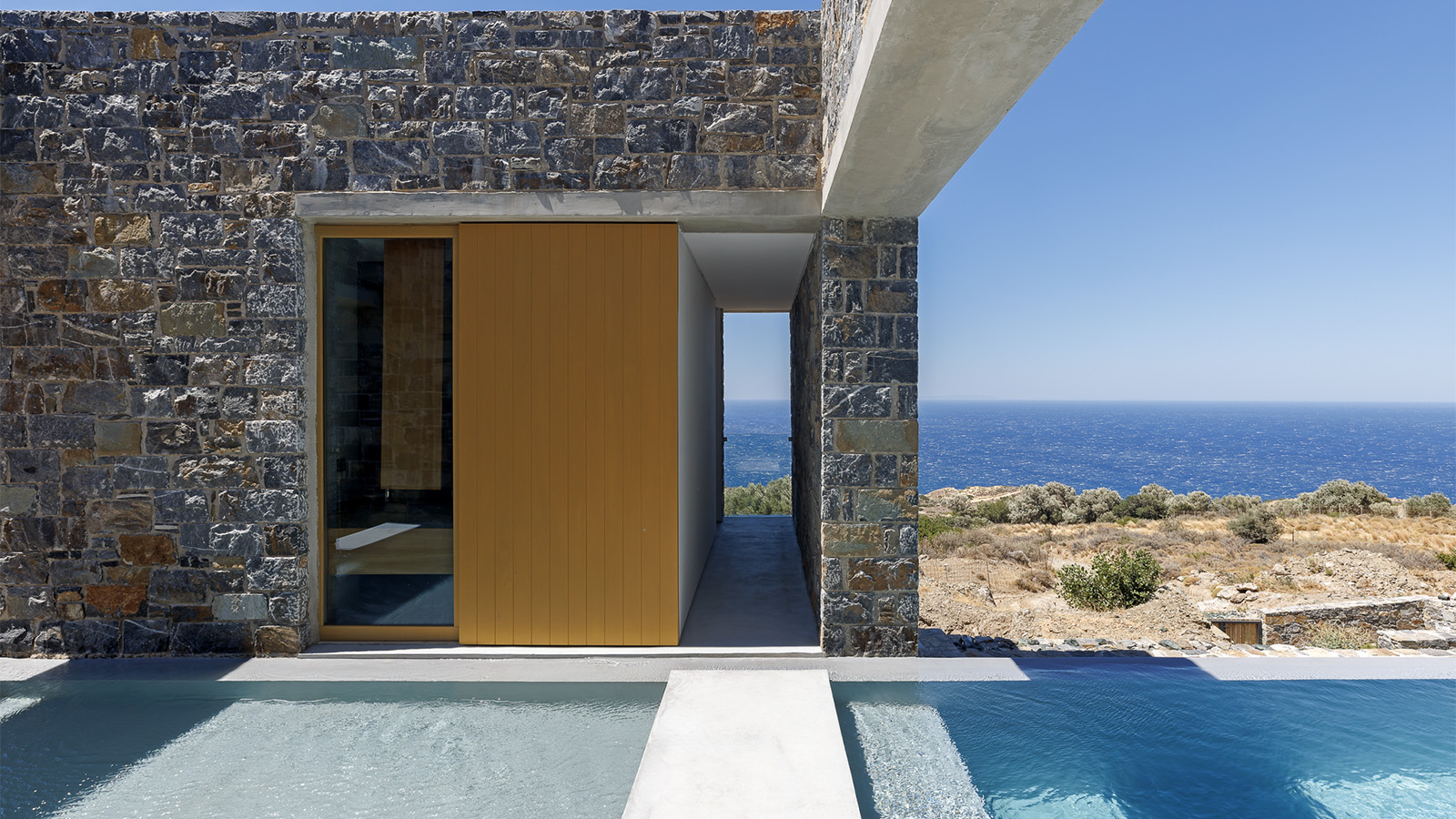 A clifftop Rethymno house tells a story, framing views as far as the Libyan Sea
A clifftop Rethymno house tells a story, framing views as far as the Libyan SeaThis house in the Rethymno region of Crete, designed by architects Gkotsis Serafimidou, is rich in local and natural materials – an oasis at which to disconnect
-
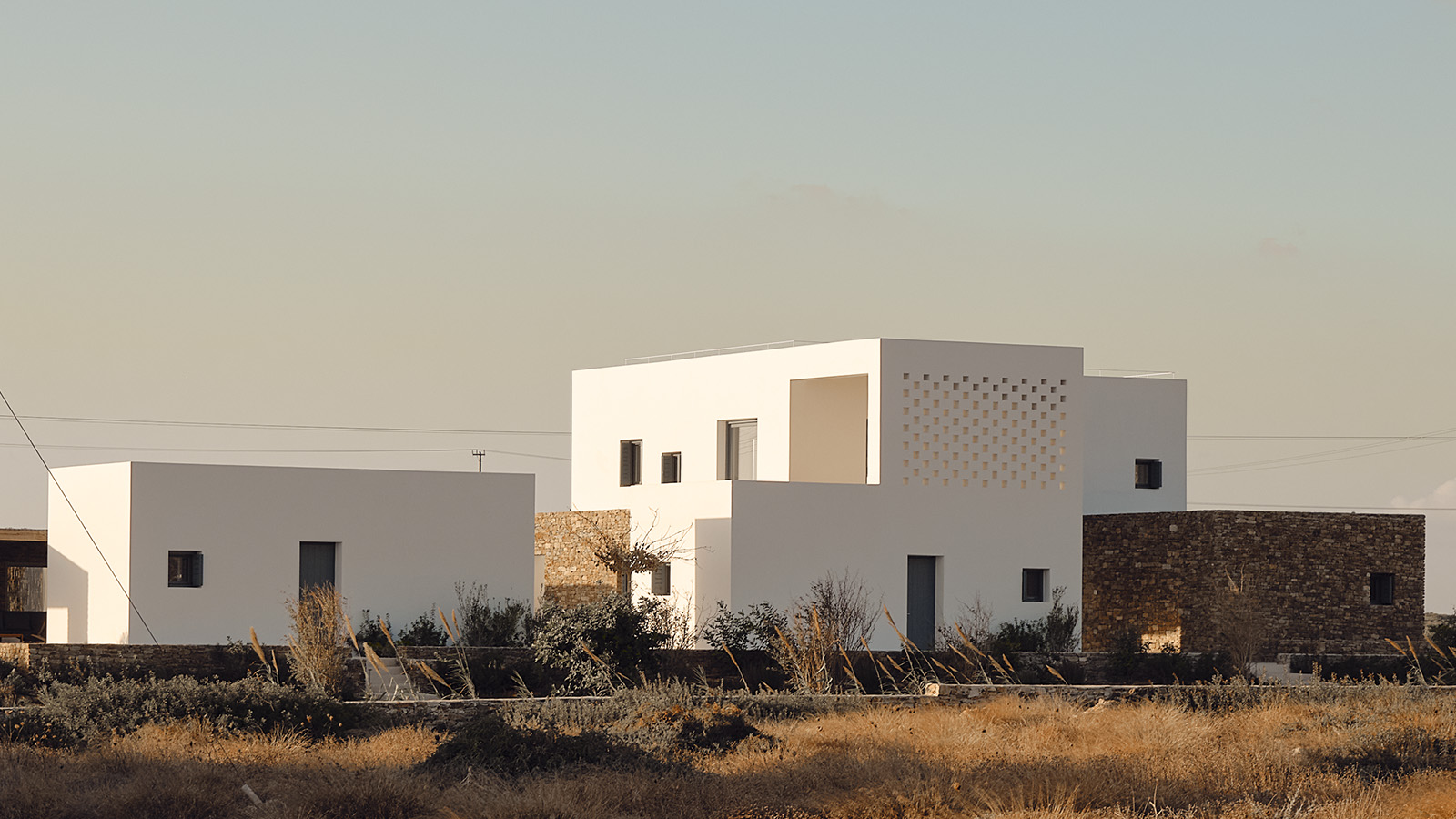 A retro video game is the unlikely inspiration for this island house in Greece
A retro video game is the unlikely inspiration for this island house in GreeceDesigned by ARP, this island house on Antiparos is a contemporary Cycladic home inspired by Tetris
-
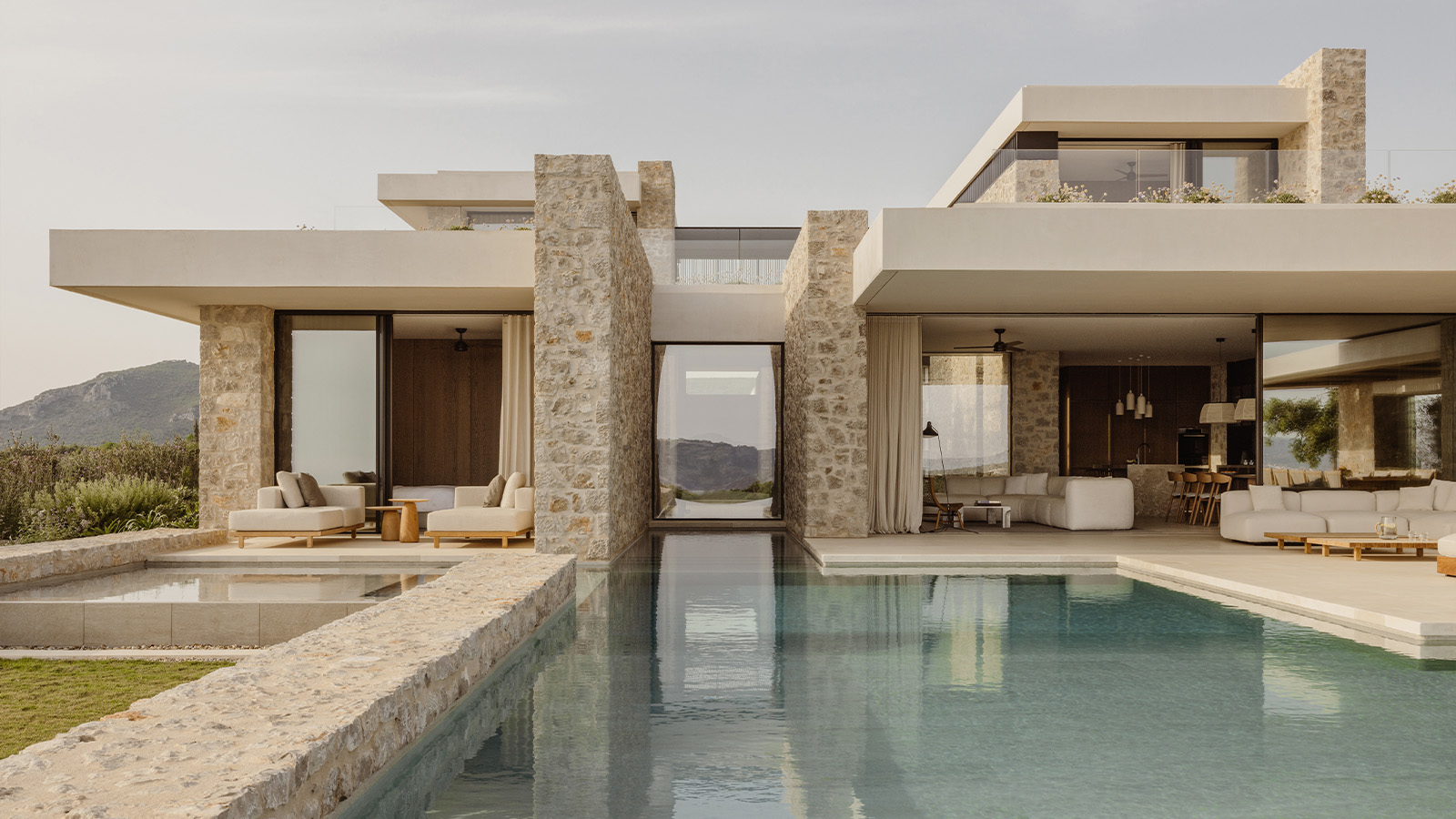 A Costa Navarino house peeks out from amidst olive groves to ocean views
A Costa Navarino house peeks out from amidst olive groves to ocean viewsThis Greek holiday residence designed by K-Studio balances timeless design principles with modernist touches
-
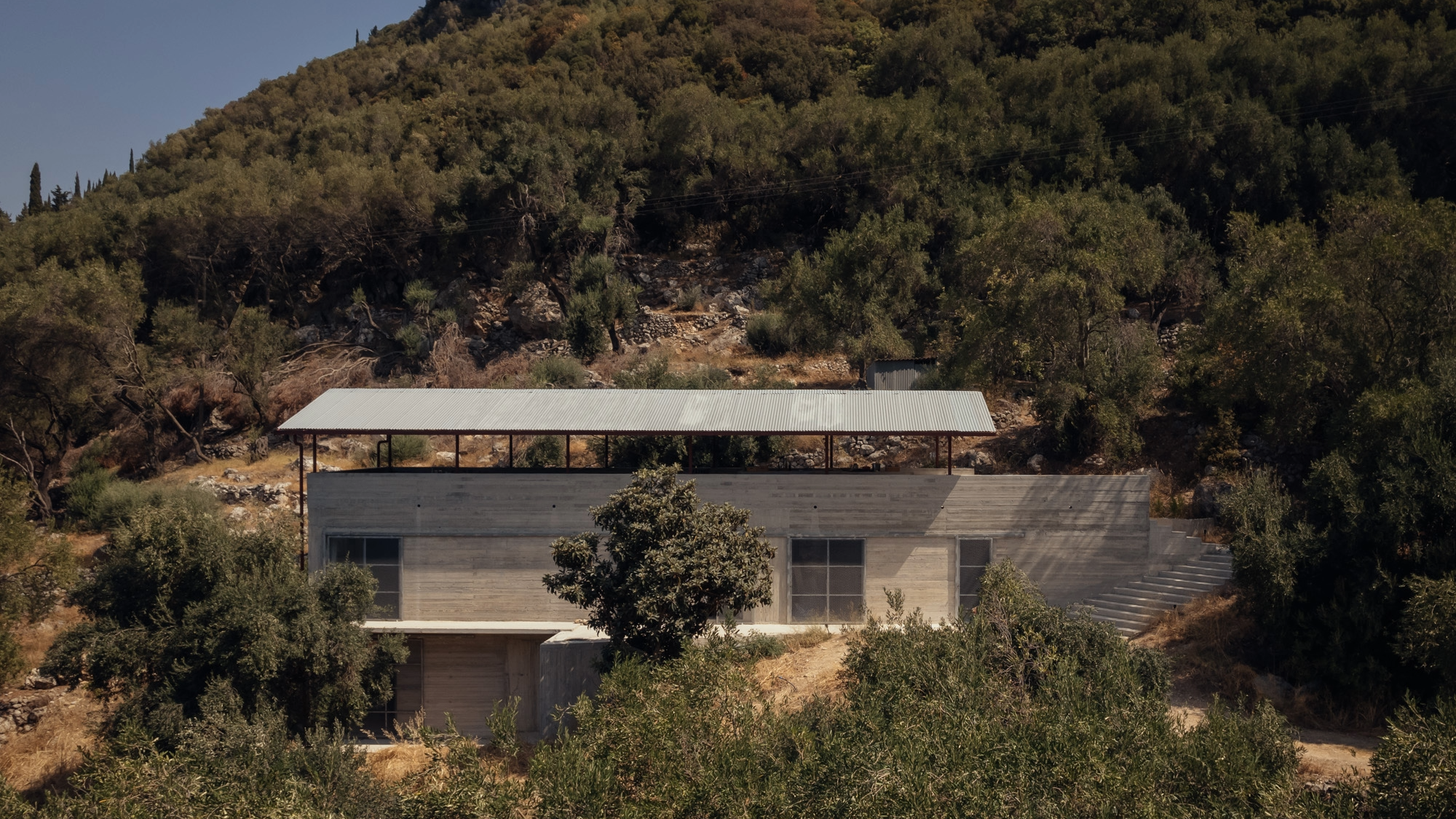 A breezy Greek island retreat lets the outdoors in
A breezy Greek island retreat lets the outdoors inOpen to the elements, an island retreat in Corfu by Invisible Studio was designed to suit the local climate, using metal mesh screens rather than windows