A Belgian house in the fields blends subtle minimalism with family life
House in the Fields by Stef Claes is a family retreat in the green Belgian countryside sprinkled with a US modernist architecture twist
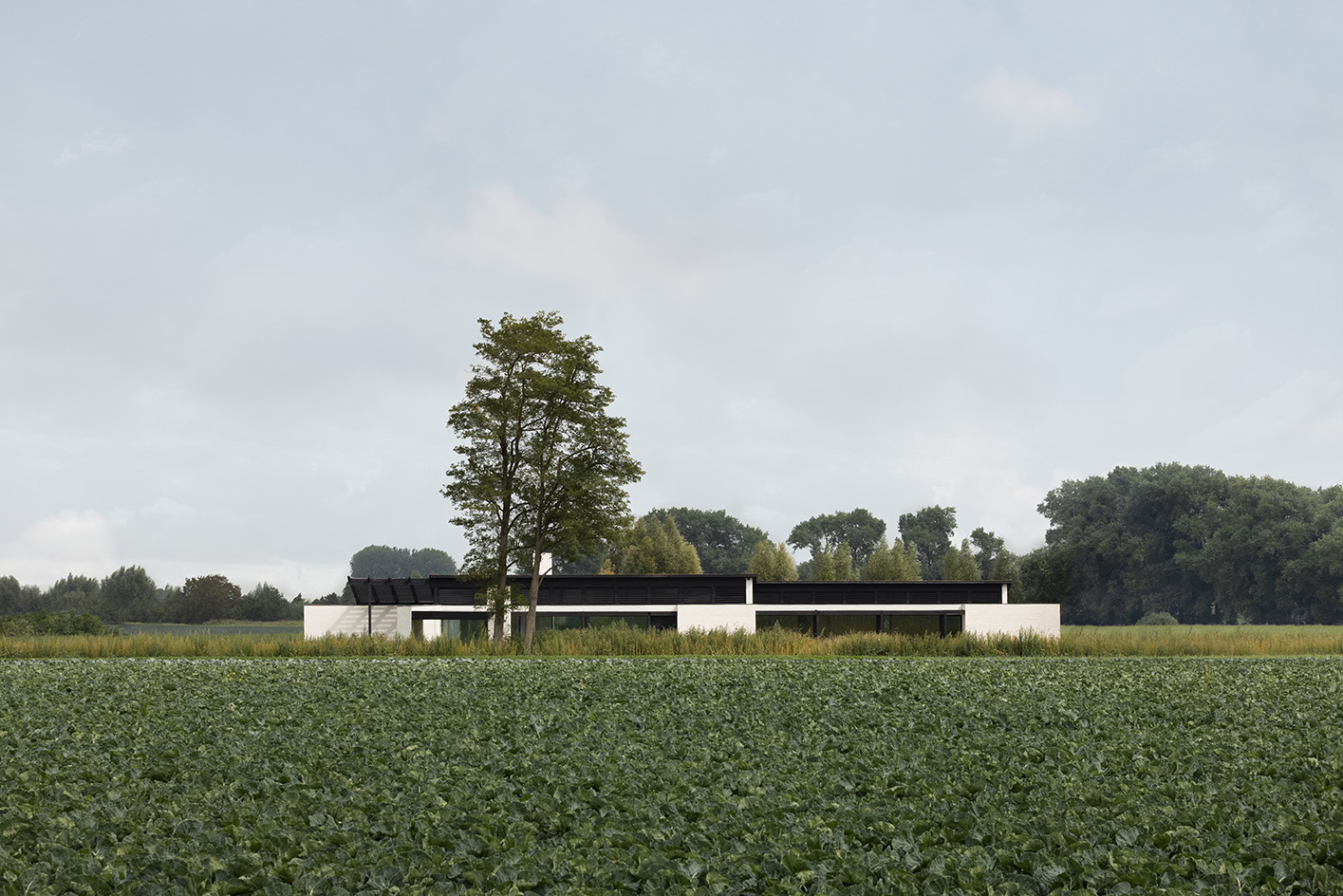
The House in the Fields offers the perfect balance between private retreat and main base of operations for a family looking for a tranquil home in Belgium's green countryside. The scheme, designed by locally based architect Stef Claes, is a minimalist architecture haven that also offers a robust, well-thought-out backdrop for the daily challenges of family life.
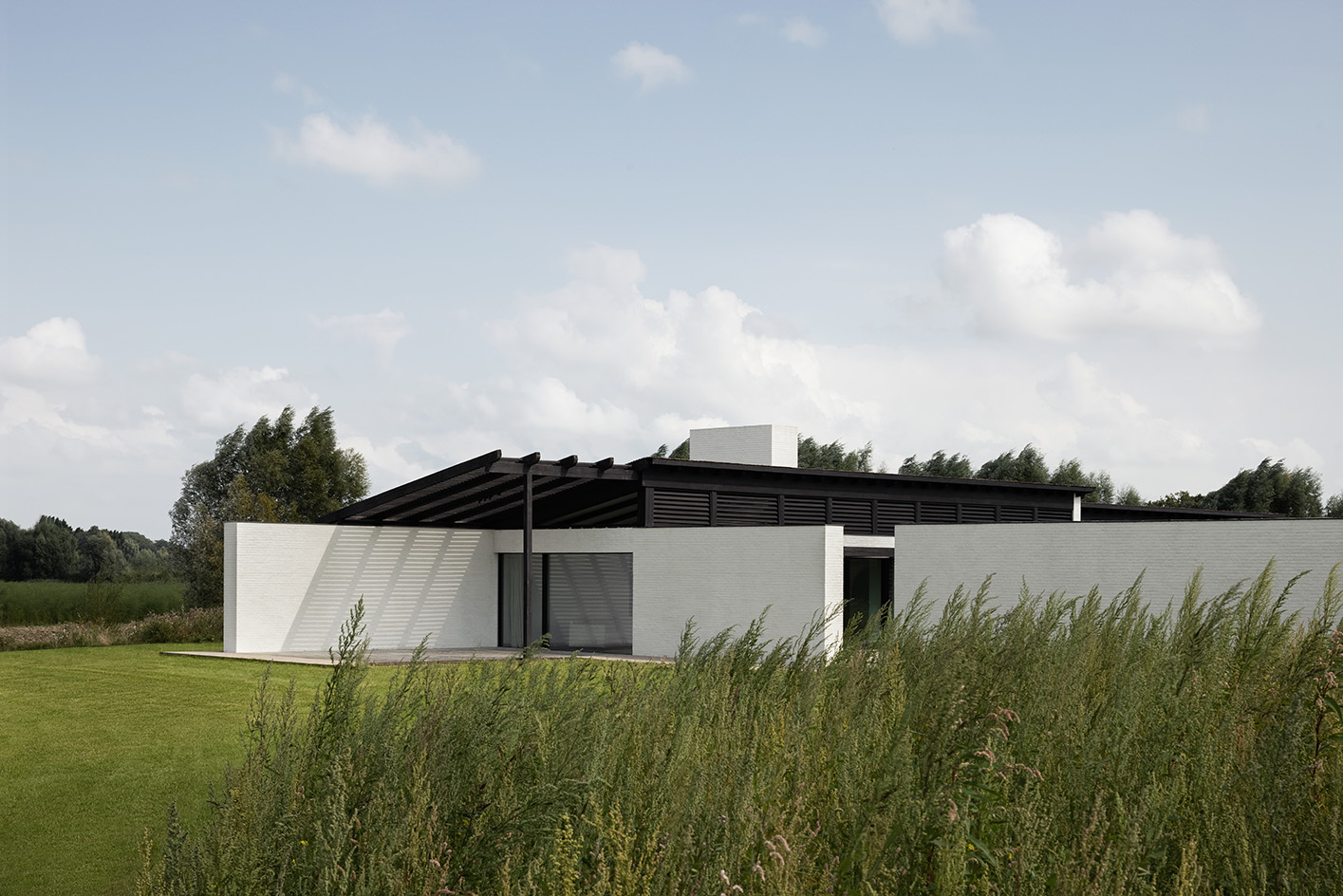
House in the Fields: where minimalism meets nature
The project blends local vernacular styles, a low-slung volume, and a slanted roof that nods to agricultural structures of its region; it also showcases the architect-and-owner team's love for American modernist architecture.
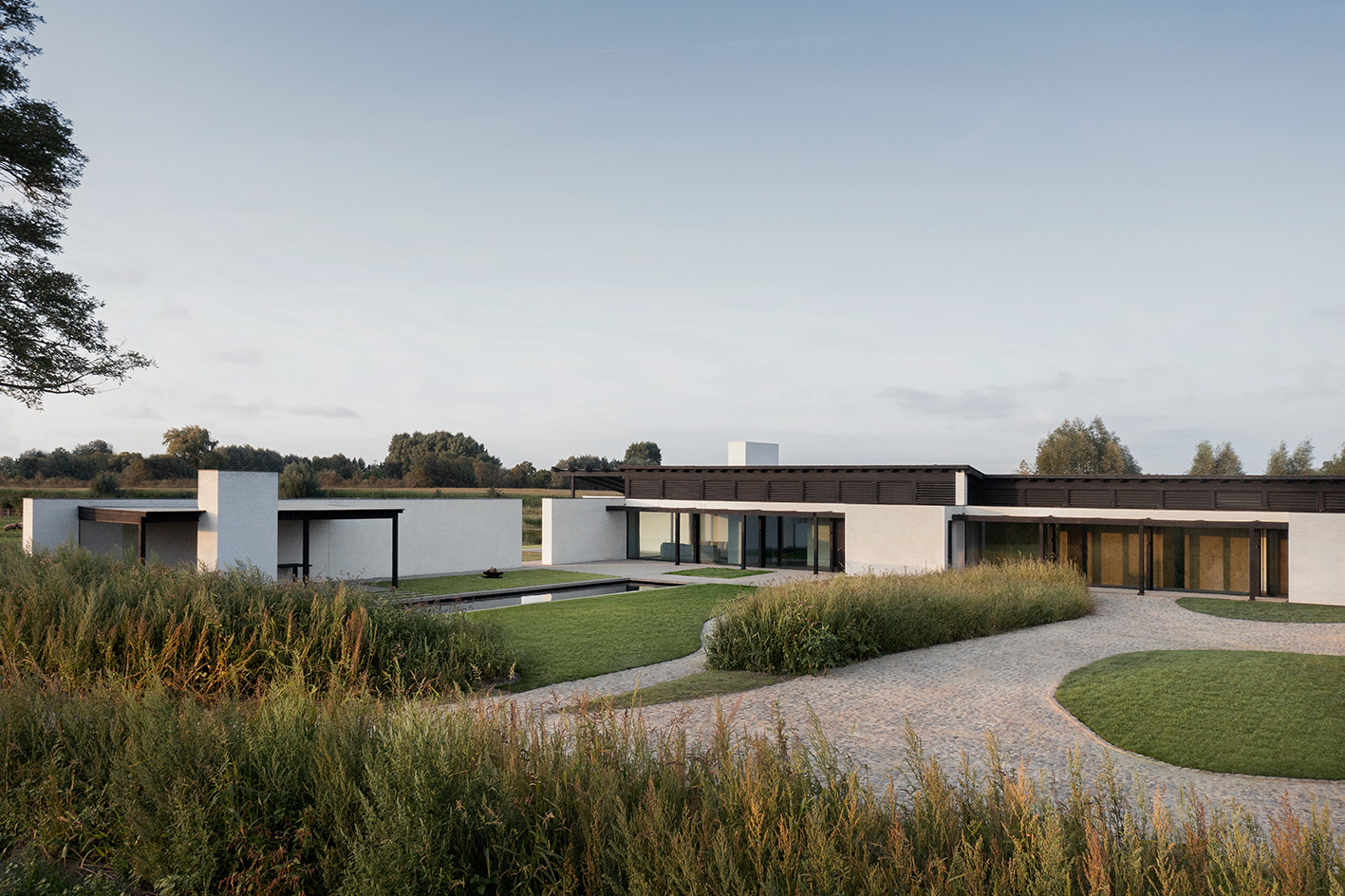
At the same time, an arrangement of white-painted bricks, red terracotta roof tiles, and clean, orthogonal volumes makes for a striking composition against the surrounding greenery.
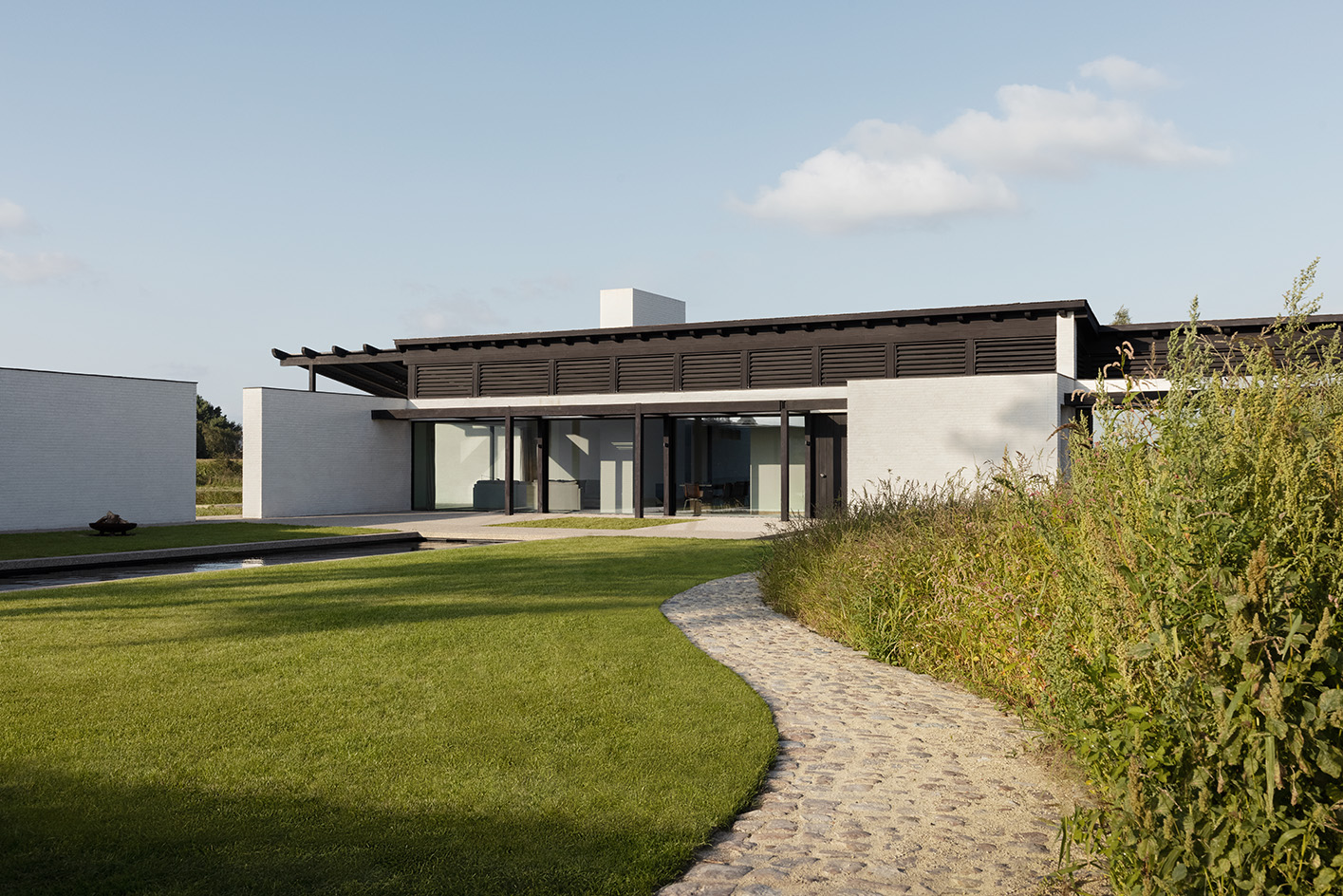
A cross-laminated timber (or CLT) frame supports the structure, infilled by bricks. This method was chosen for its environmental benefits but is also a nod to the client's background in the lumber industry. Additionally, as this is the emerging studio's first ground-up build, it underlines Claes' sustainable architecture ambition, setting the pace for more to come.
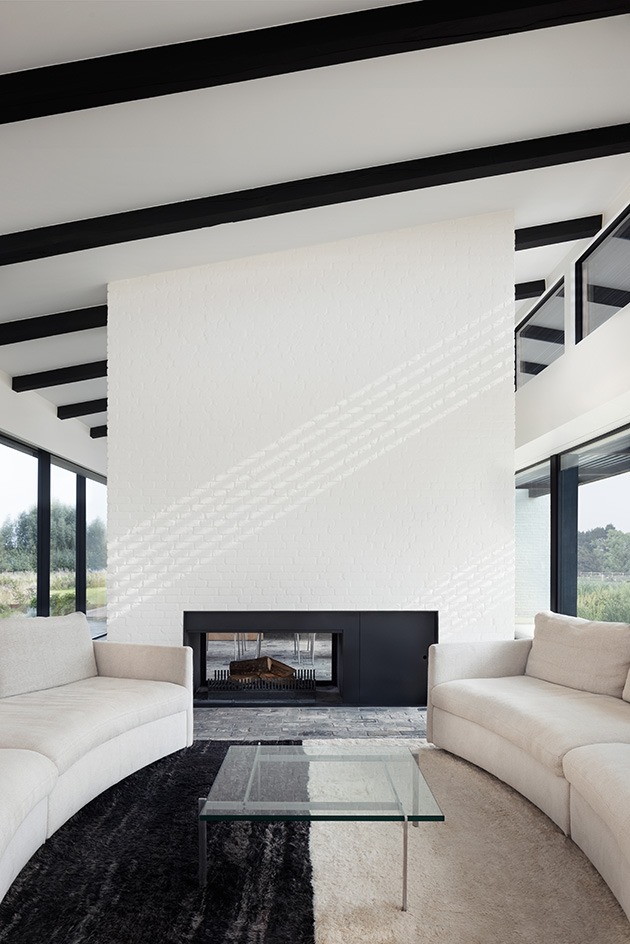
Inside, the theme of white and minimalist gestures continues, with exposed, painted brickwork and natural and light-coloured materials. Large glazed openings, tall ceilings, and clerestory windows enhance daylight indoors and bring the outside in.
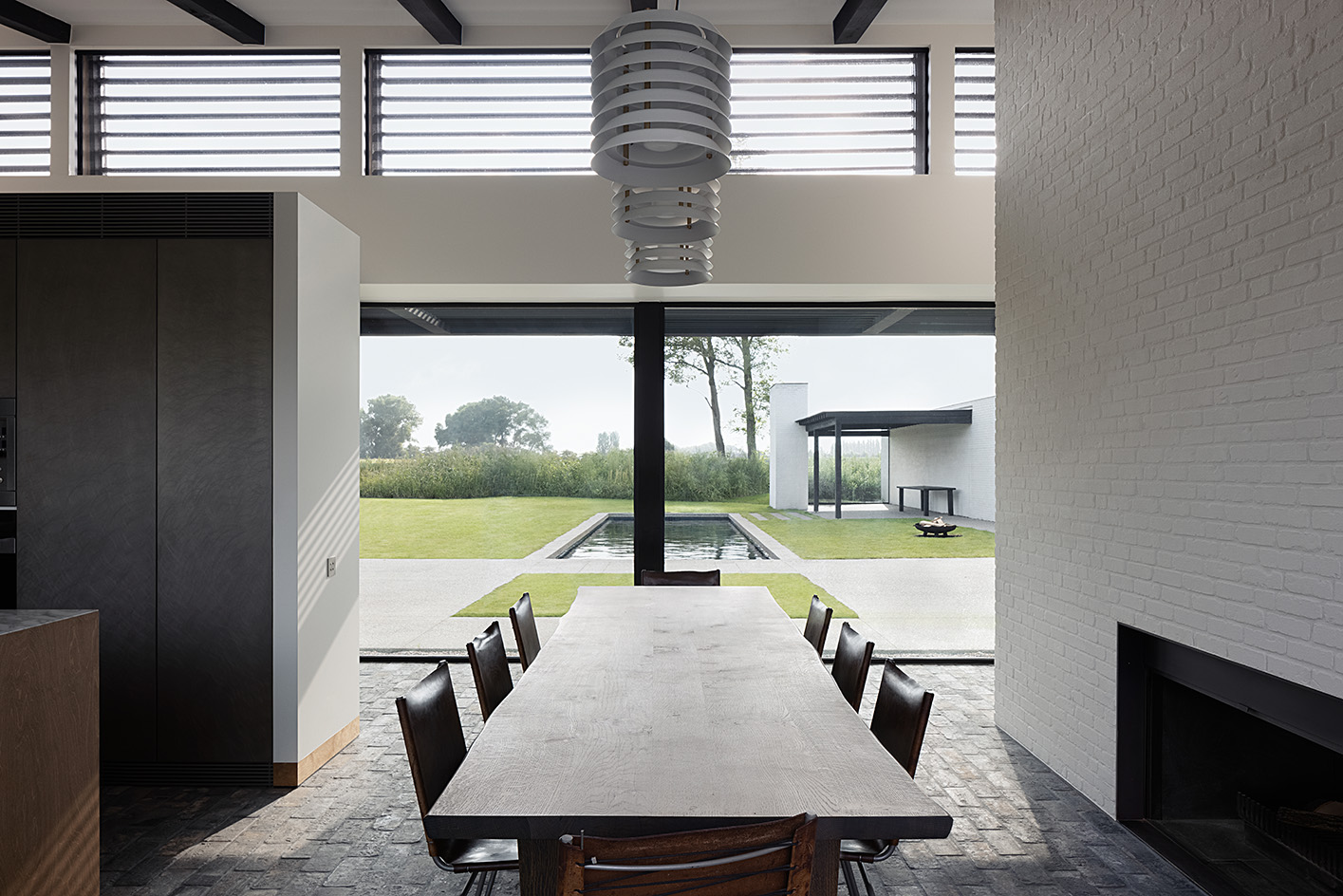
A system of custom motorised louvres helps shade the interiors, as Claes took his cues from the architecture of Richard Neutra. The resulting shadow patterns on walls and floors tie into other linear elements in the project – from the roof beams to strip windows and the overall roof line.
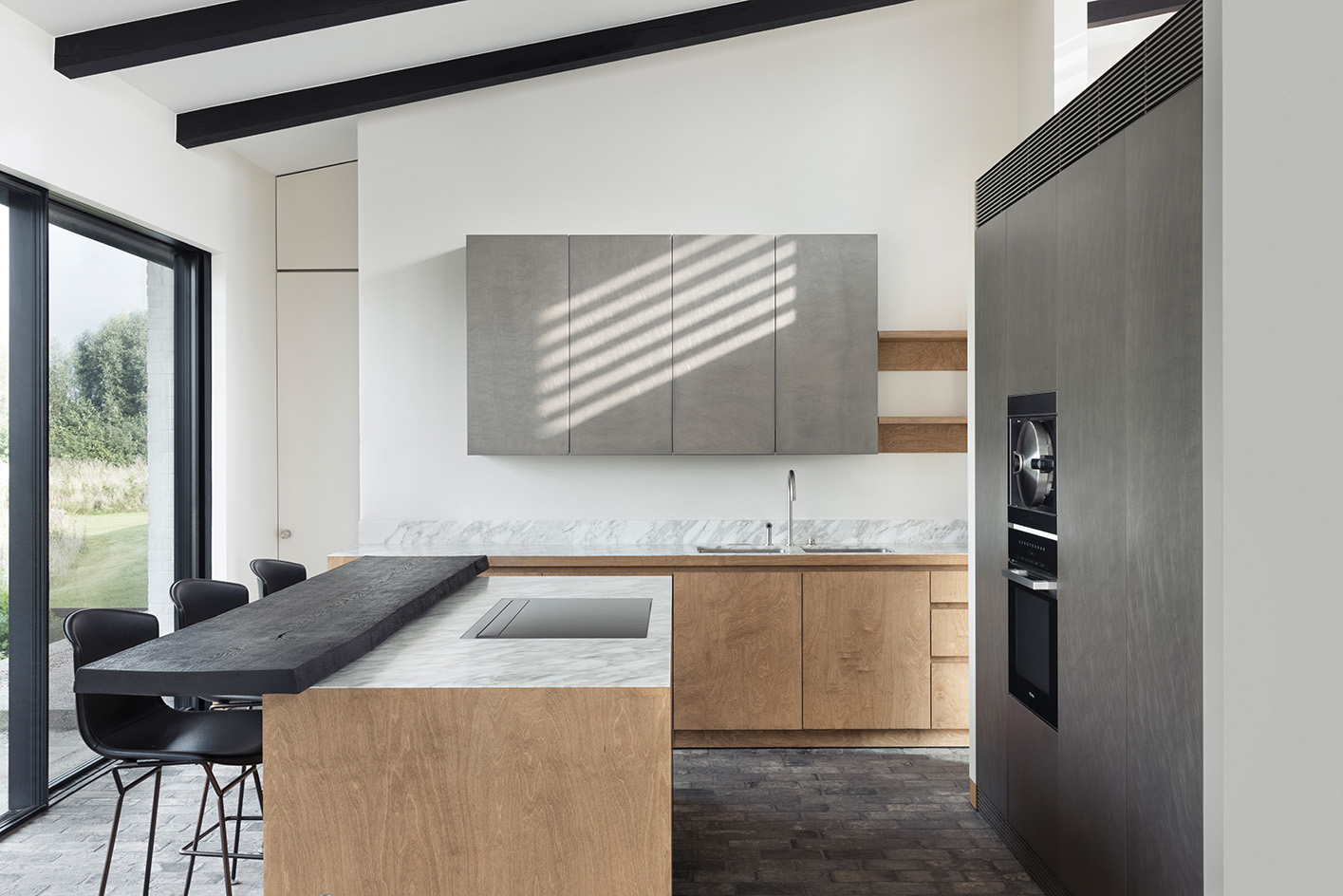
The home's U-shaped layout 'hugs' a garden of wild flora and a pond, creating a more private open air enclosure for the residents. Visible from most rooms, it highlights the balance and intimate relationship with nature in this contemporary house in the fields.
Wallpaper* Newsletter
Receive our daily digest of inspiration, escapism and design stories from around the world direct to your inbox.
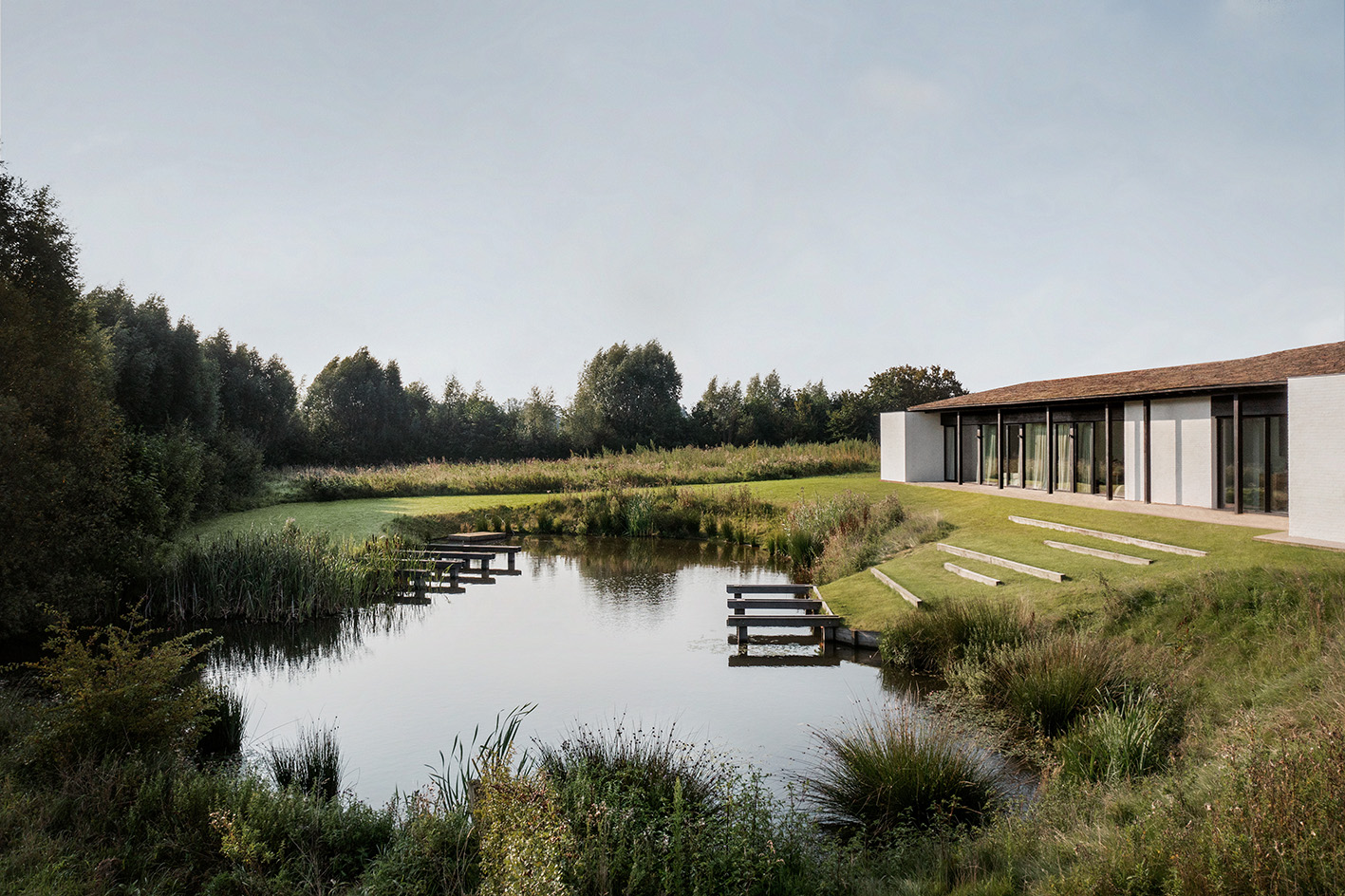
Ellie Stathaki is the Architecture & Environment Director at Wallpaper*. She trained as an architect at the Aristotle University of Thessaloniki in Greece and studied architectural history at the Bartlett in London. Now an established journalist, she has been a member of the Wallpaper* team since 2006, visiting buildings across the globe and interviewing leading architects such as Tadao Ando and Rem Koolhaas. Ellie has also taken part in judging panels, moderated events, curated shows and contributed in books, such as The Contemporary House (Thames & Hudson, 2018), Glenn Sestig Architecture Diary (2020) and House London (2022).
-
 Put these emerging artists on your radar
Put these emerging artists on your radarThis crop of six new talents is poised to shake up the art world. Get to know them now
By Tianna Williams
-
 Dining at Pyrá feels like a Mediterranean kiss on both cheeks
Dining at Pyrá feels like a Mediterranean kiss on both cheeksDesigned by House of Dré, this Lonsdale Road addition dishes up an enticing fusion of Greek and Spanish cooking
By Sofia de la Cruz
-
 Creased, crumpled: S/S 2025 menswear is about clothes that have ‘lived a life’
Creased, crumpled: S/S 2025 menswear is about clothes that have ‘lived a life’The S/S 2025 menswear collections see designers embrace the creased and the crumpled, conjuring a mood of laidback languor that ran through the season – captured here by photographer Steve Harnacke and stylist Nicola Neri for Wallpaper*
By Jack Moss
-
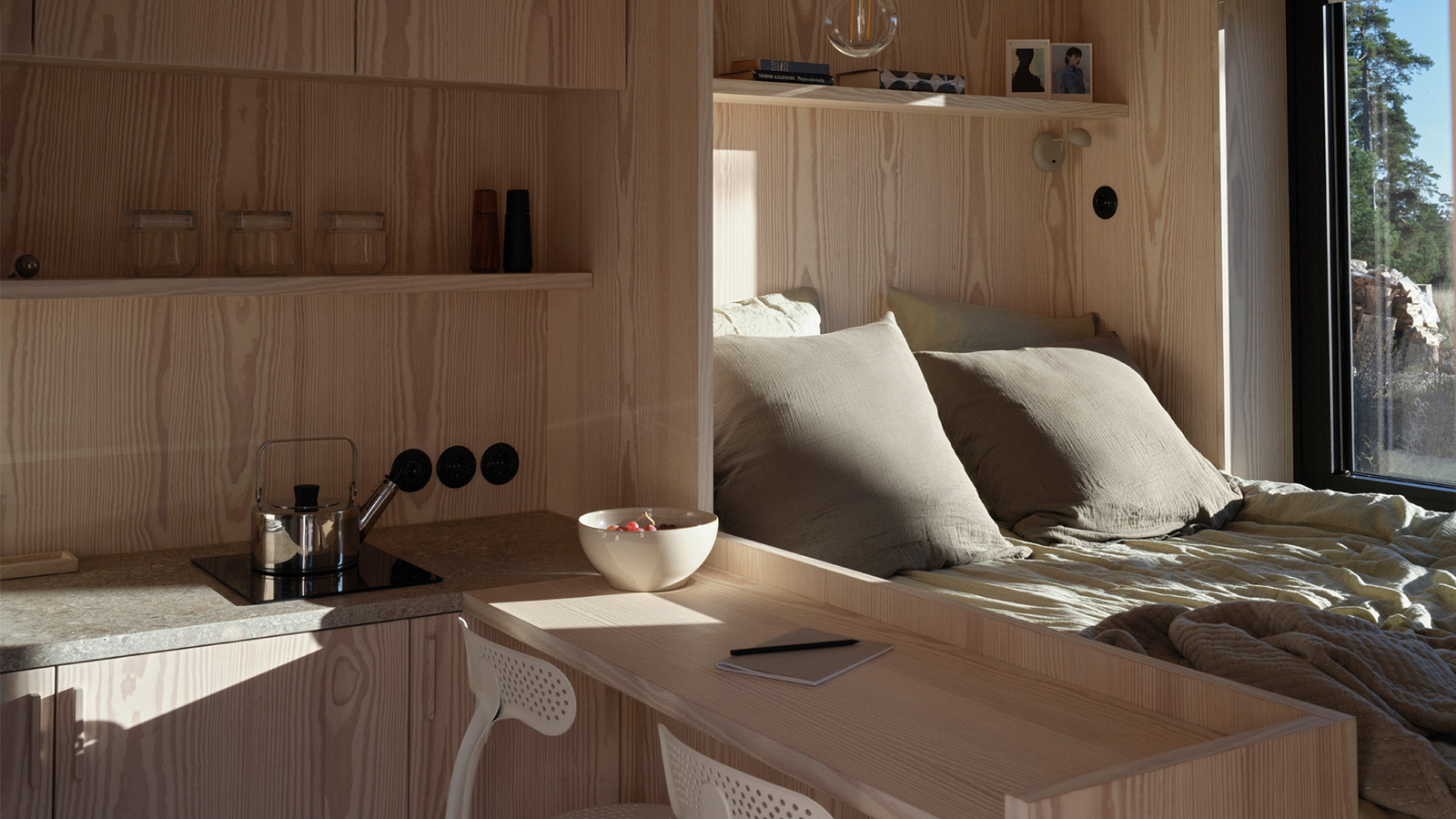 ‘Close to solitude, but with a neighbour’: Furu’s cabins in the woods are a tranquil escape
‘Close to solitude, but with a neighbour’: Furu’s cabins in the woods are a tranquil escapeTaking its name from the Swedish word for ‘pine tree’, creative project management studio Furu is growing against the grain
By Siska Lyssens
-
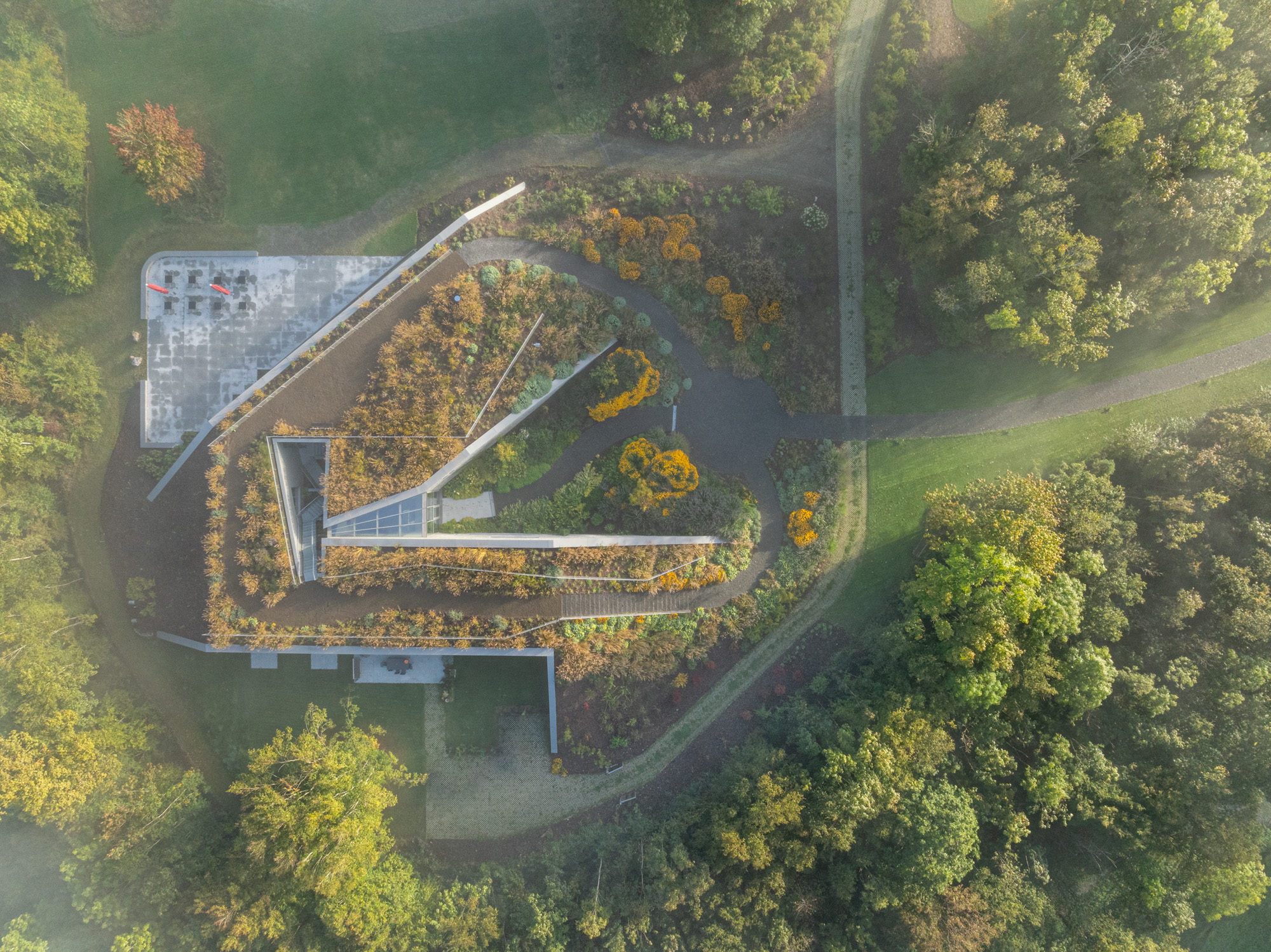 Tour Marche Arboretum, a new 'museum' of plants in Belgium
Tour Marche Arboretum, a new 'museum' of plants in BelgiumMarche Arboretum is a joyful new green space in Belgium, dedicated to nature and science – and a Wallpaper* Design Award 2025 winner
By Ellie Stathaki
-
 Wallpaper* Design Awards 2025: celebrating architectural projects that restore, rebalance and renew
Wallpaper* Design Awards 2025: celebrating architectural projects that restore, rebalance and renewAs we welcome 2025, the Wallpaper* Architecture Awards look back, and to the future, on how our attitudes change; and celebrate how nature, wellbeing and sustainability take centre stage
By Ellie Stathaki
-
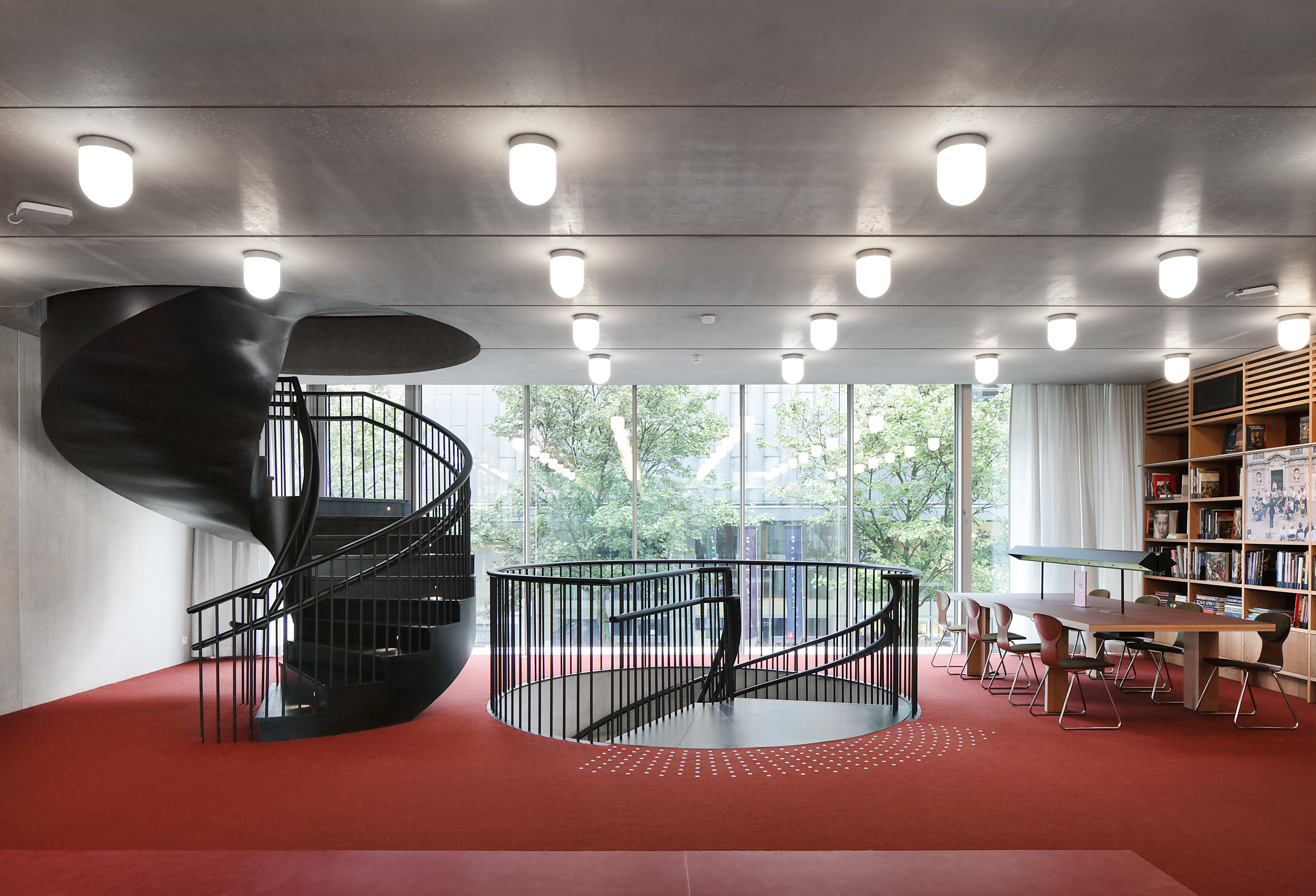 Step through Rubenshuis’ new architectural gateway to the world of the Flemish painter
Step through Rubenshuis’ new architectural gateway to the world of the Flemish painterArchitects Robbrecht en Daem’s new building at Rubenshuis, Antwerp, frames Rubens’ private universe, weaving a modern library and offices into the master’s historic axis of art and nature
By Tim Abrahams
-
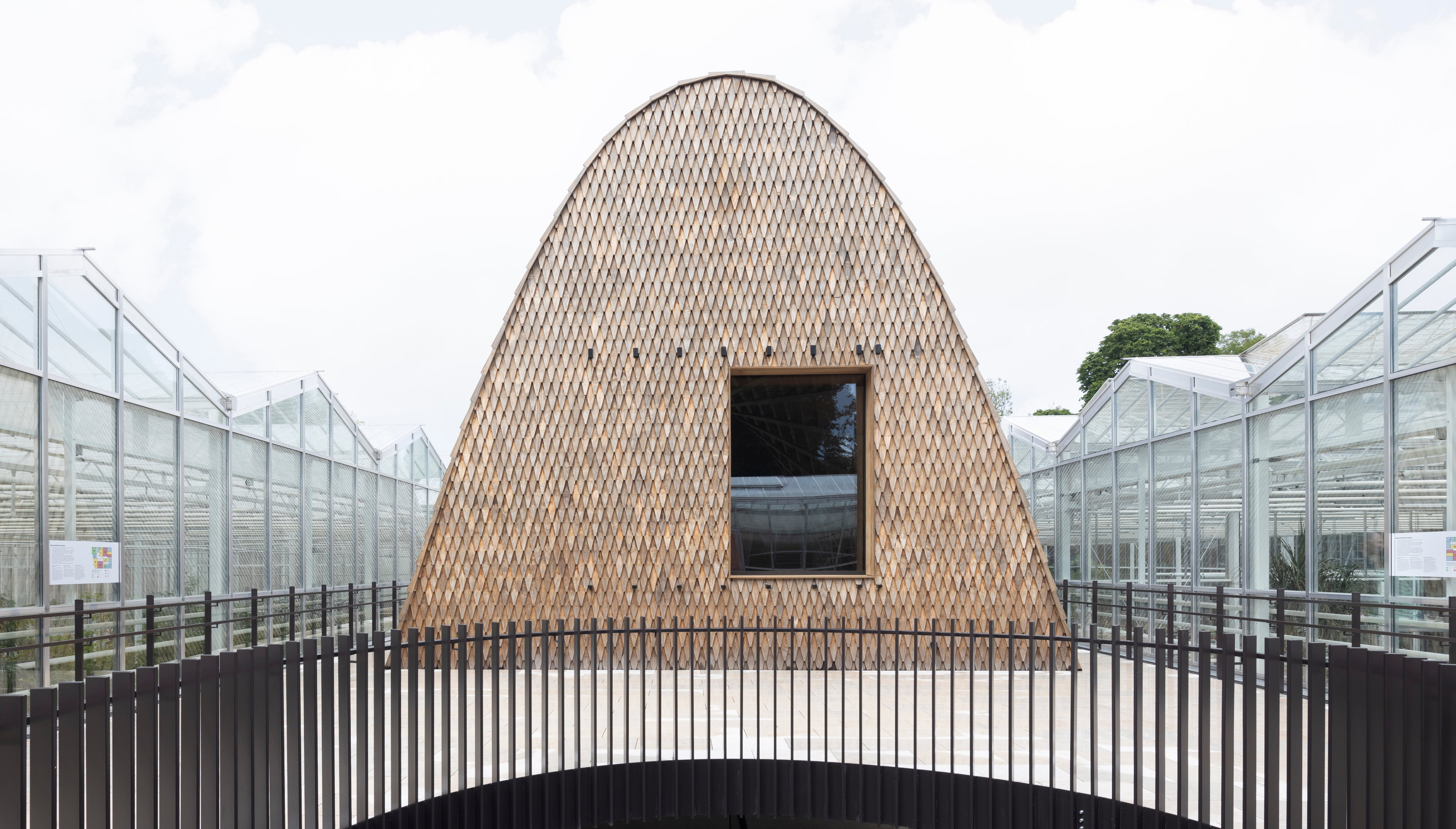 Green Ark, a new garden pavilion from modified softwood, is conceived for plant conservation
Green Ark, a new garden pavilion from modified softwood, is conceived for plant conservationThe Green Ark, set in the heart of Belgium's Meise Botanic Garden, is an ultra-sustainable visitor pavilion by NU Architectuur Atelier
By Jonathan Bell
-
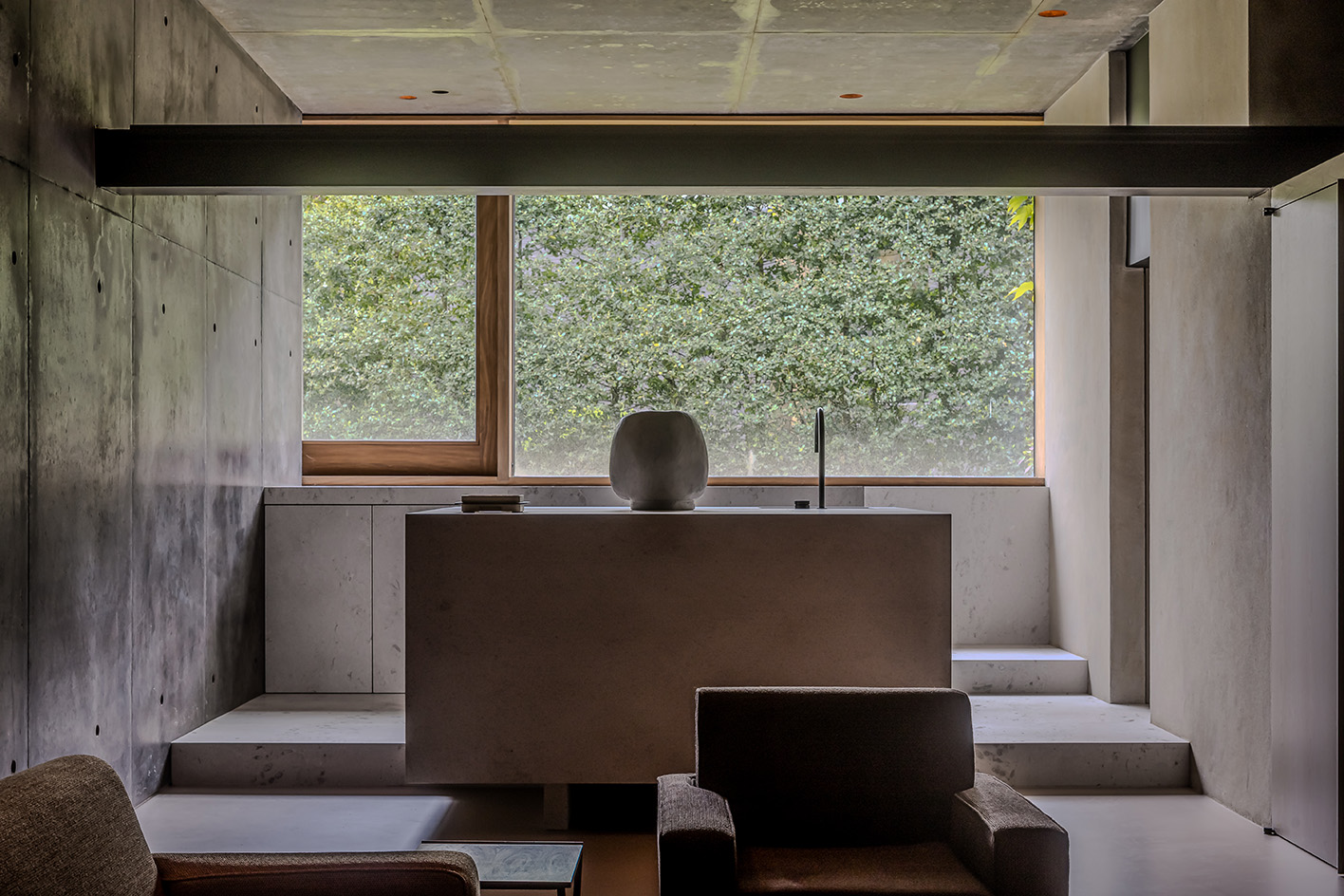 Residence Norah is a modernist Belgian villa transformed to its owner’s needs
Residence Norah is a modernist Belgian villa transformed to its owner’s needsResidence Norah by Glenn Sestig in Belgium’s Deurle transforms an existing gallery space into a flexible private meeting area that perfectly responds to its owner’s requirements
By Ellie Stathaki
-
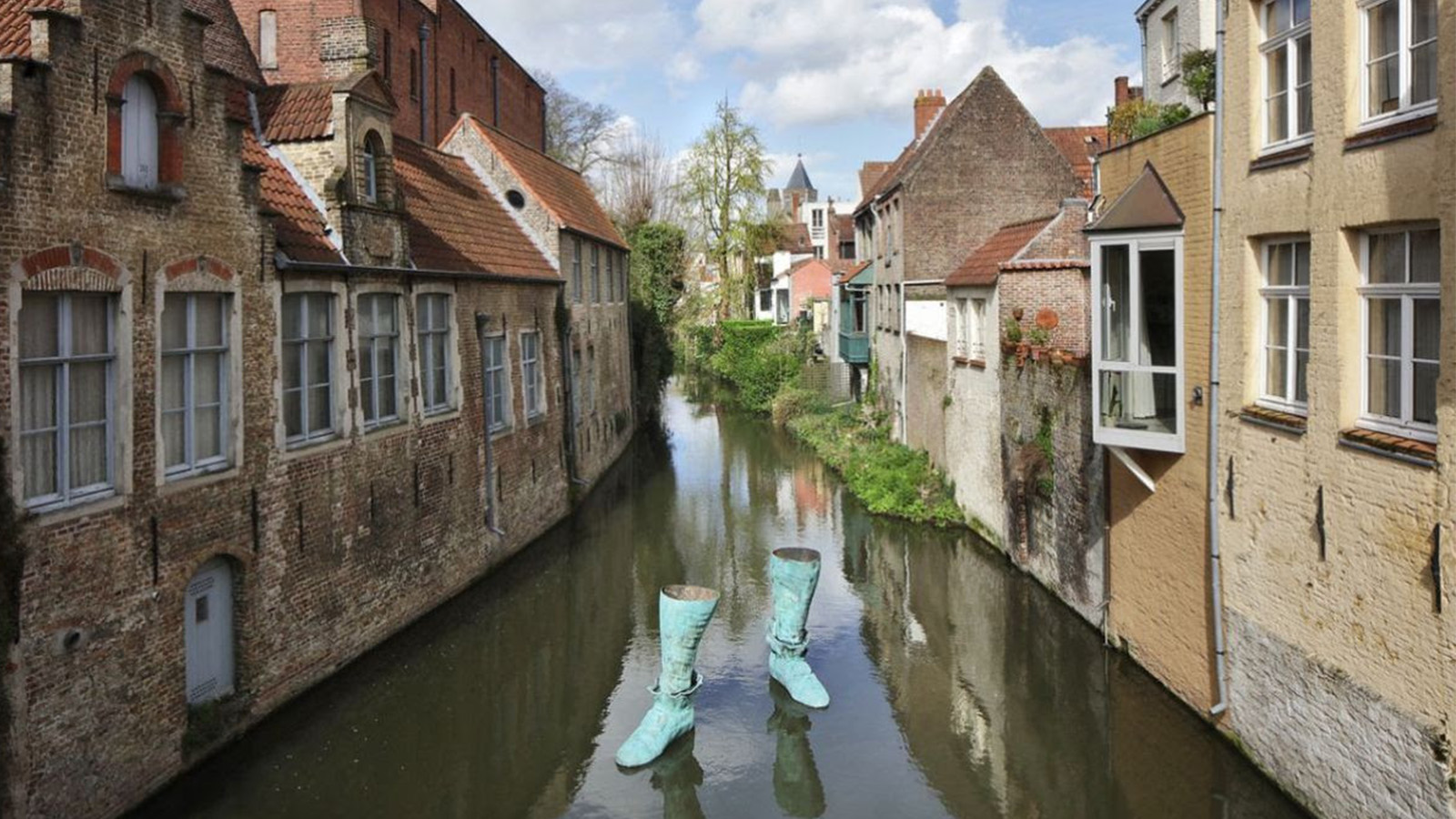 Bruges Triennial 2024 takes over the city with contemporary art and architecture
Bruges Triennial 2024 takes over the city with contemporary art and architectureBruges Triennial 2024, themed 'Spaces of Possibility', considers sustainability and liveability within cities, looking towards a greener future
By Ellie Stathaki
-
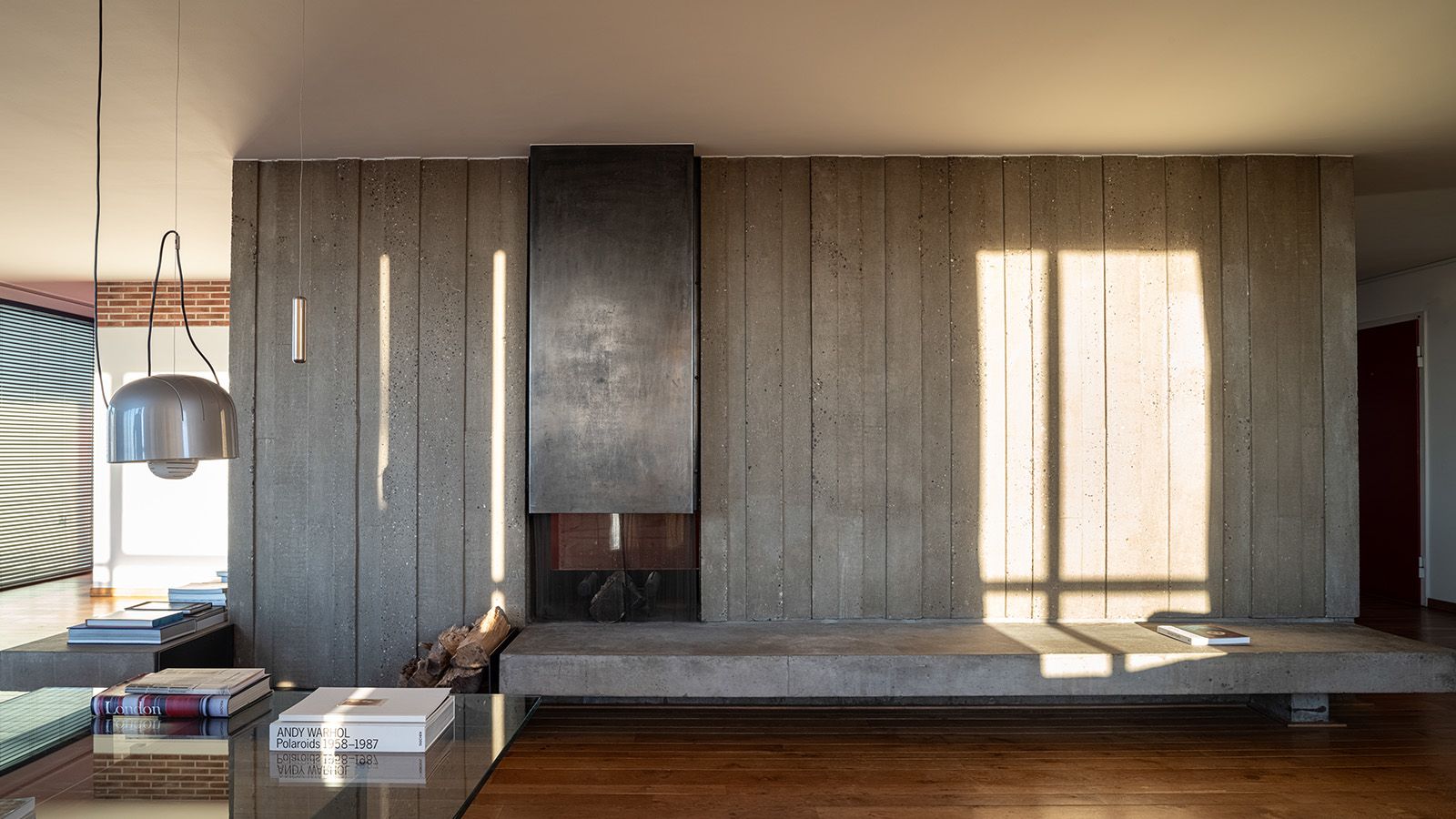 ‘Interior sculptor’ Christophe Gevers’ oeuvre is celebrated in new book
‘Interior sculptor’ Christophe Gevers’ oeuvre is celebrated in new book‘Christophe Gevers’ is a sleek monograph dedicated to the Belgian's life work as an interior architect, designer, sculptor and inventor, with unseen photography by Jean-Pierre Gabriel
By Tianna Williams