House in the Trees offers a bird's eye view of the Chilean forest
House in the Trees by Max Núñez and Stefano Rolla is an angular Chilean cabin in woods, touching the ground lightly
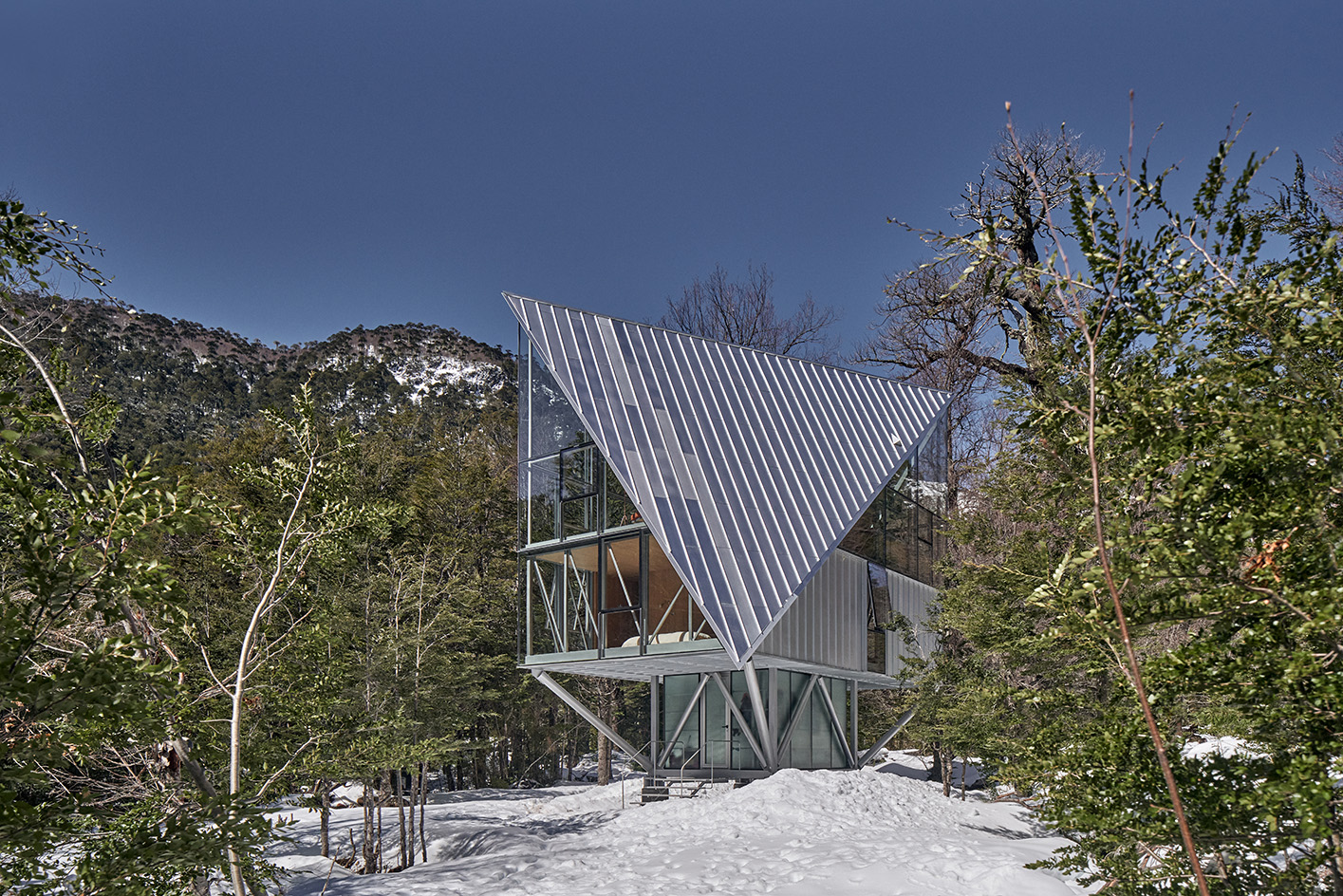
Resting lightly on its forested site, House in the Trees looks nothing like what you’d expect a mountain cabin to look like. The prismatic, angular volume is raised on stilts, all glass and bold lines, its pitched roof pointing steeply upwards. The home is a design by Chilean architects Max Núñez and Stefano Rolla, conceived as a retreat for Núñez’s family on the northern slope of the Sierra Nevada mountain range in the country’s Curacautin region. It is a popular spot for backcountry skiing but also a precious, sensitive ecosystem of native forests of araucarias, coihues, raulíes, oaks and many other species.
House in the Trees: touching the ground lightly
Out of respect to this delicate setting, the architects wanted to make sure their project makes the smallest possible impact on its environment. It should feel at home, but also not compete with the natural surroundings. ‘It should be an anti-mimetic object, but a totally site-specific piece of technology - like NASA’s lunar lander,’ the team explained. In order to achieve this and to reach the some 100 sq m required by its programme, the architects opted to build vertically to cut down as few trees as possible. Meanwhile, planning the structure as a steel prefabricated, pre-cut frame meant that construction on site could be achieved using a small team in the space of just a few months.
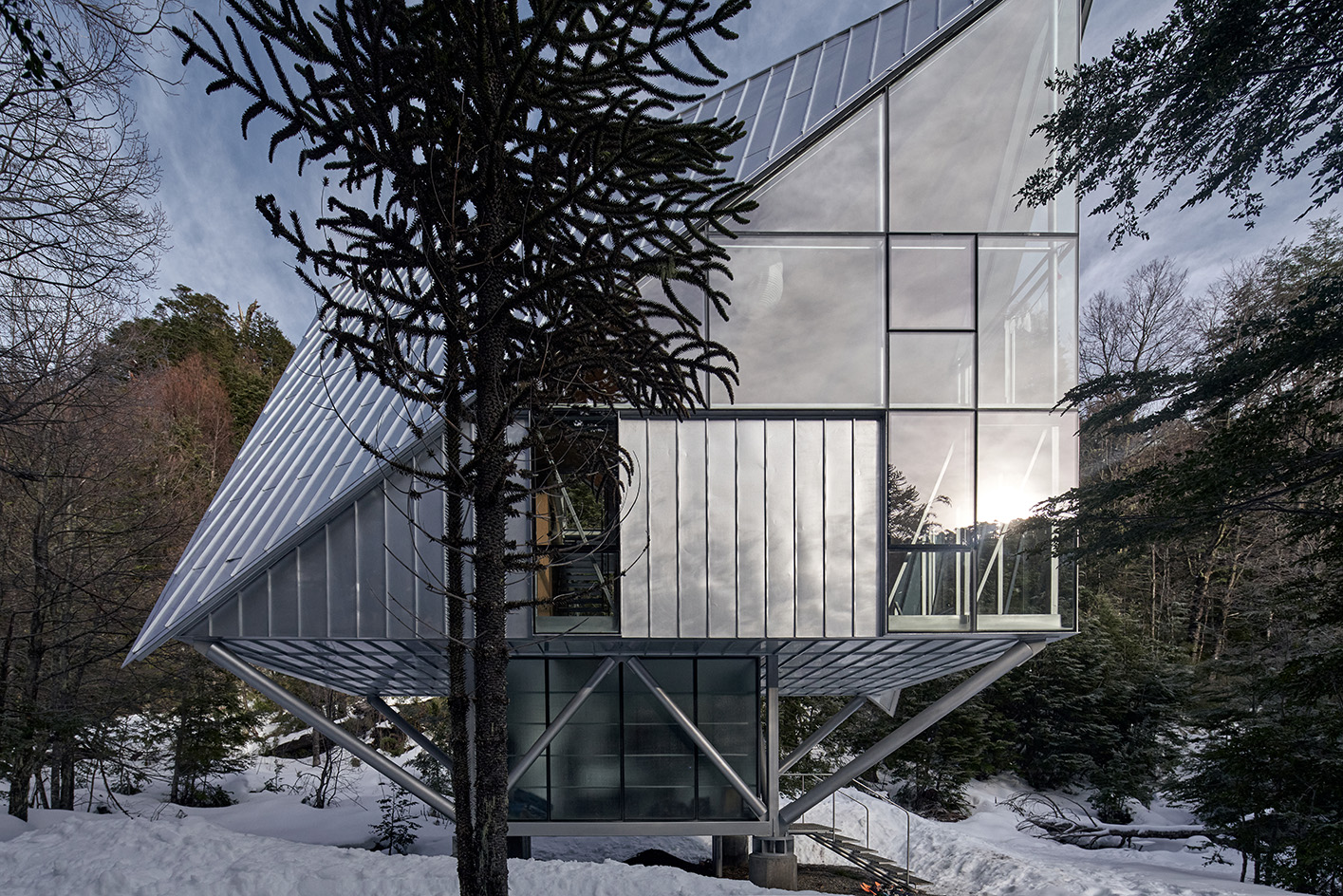
The building’s base is a squarish ground level volume, enclosed in translucent glass, and reading abstractly as a ‘tree-trunk’. It serves as the main entrance and a mud room, where skiing equipment can be stored. Upstairs, a perimeter lattice beam, designed like a bridge that rests on the diagonal supports of the lower level, envelopes the private areas - three bedrooms and bathrooms, in a compact arrangement. This level is more opaque, discrete and sober, compared to the top’s strong geometries. The upper floor contains the living spaces, set under a steeply sloped ceiling defined by the A-frame roof shape. Here, placed 12m above ground, the living, kitchen and dining areas offer a sort of bird-nest experience, looking out across and over the foliage. It becomes a ‘watchtower’, Núñez explains, where one can observe nature, and ‘the passing of time.’
Wallpaper* Newsletter
Receive our daily digest of inspiration, escapism and design stories from around the world direct to your inbox.
Ellie Stathaki is the Architecture & Environment Director at Wallpaper*. She trained as an architect at the Aristotle University of Thessaloniki in Greece and studied architectural history at the Bartlett in London. Now an established journalist, she has been a member of the Wallpaper* team since 2006, visiting buildings across the globe and interviewing leading architects such as Tadao Ando and Rem Koolhaas. Ellie has also taken part in judging panels, moderated events, curated shows and contributed in books, such as The Contemporary House (Thames & Hudson, 2018), Glenn Sestig Architecture Diary (2020) and House London (2022).
-
 ‘Humour is foundational’: artist Ella Kruglyanskaya on painting as a ‘highly questionable’ pursuit
‘Humour is foundational’: artist Ella Kruglyanskaya on painting as a ‘highly questionable’ pursuitElla Kruglyanskaya’s exhibition, ‘Shadows’ at Thomas Dane Gallery, is the first in a series of three this year, with openings in Basel and New York to follow
By Hannah Silver
-
 Australian bathhouse ‘About Time’ bridges softness and brutalism
Australian bathhouse ‘About Time’ bridges softness and brutalism‘About Time’, an Australian bathhouse designed by Goss Studio, balances brutalist architecture and the softness of natural patina in a Japanese-inspired wellness hub
By Ellie Stathaki
-
 Marylebone restaurant Nina turns up the volume on Italian dining
Marylebone restaurant Nina turns up the volume on Italian diningAt Nina, don’t expect a view of the Amalfi Coast. Do expect pasta, leopard print and industrial chic
By Sofia de la Cruz
-
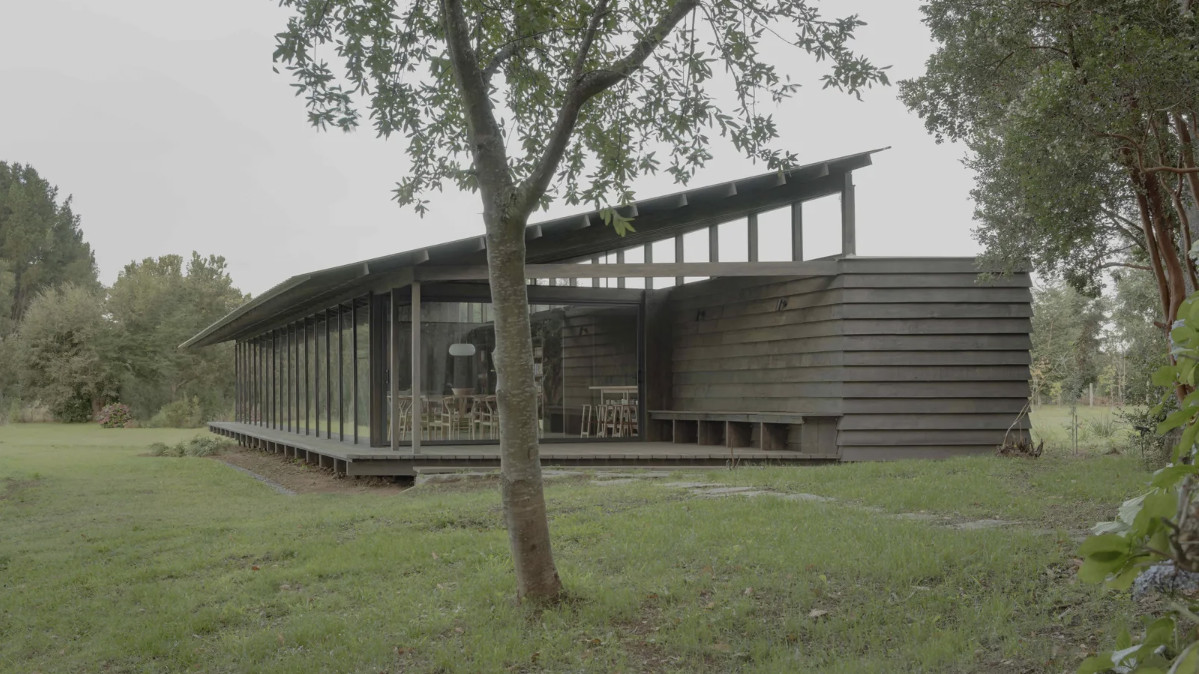 A wooden lakeside cabin in southern Chile offers a new twist on the traditional barn
A wooden lakeside cabin in southern Chile offers a new twist on the traditional barnClad in local Coigüe timber, this lakeside cabin by Tomás Tironi and Lezaeta Lavanchy on Lake Ranco, titled Casa Puerto Nuevo, adds contemporary flair to the local vernacular
By Léa Teuscher
-
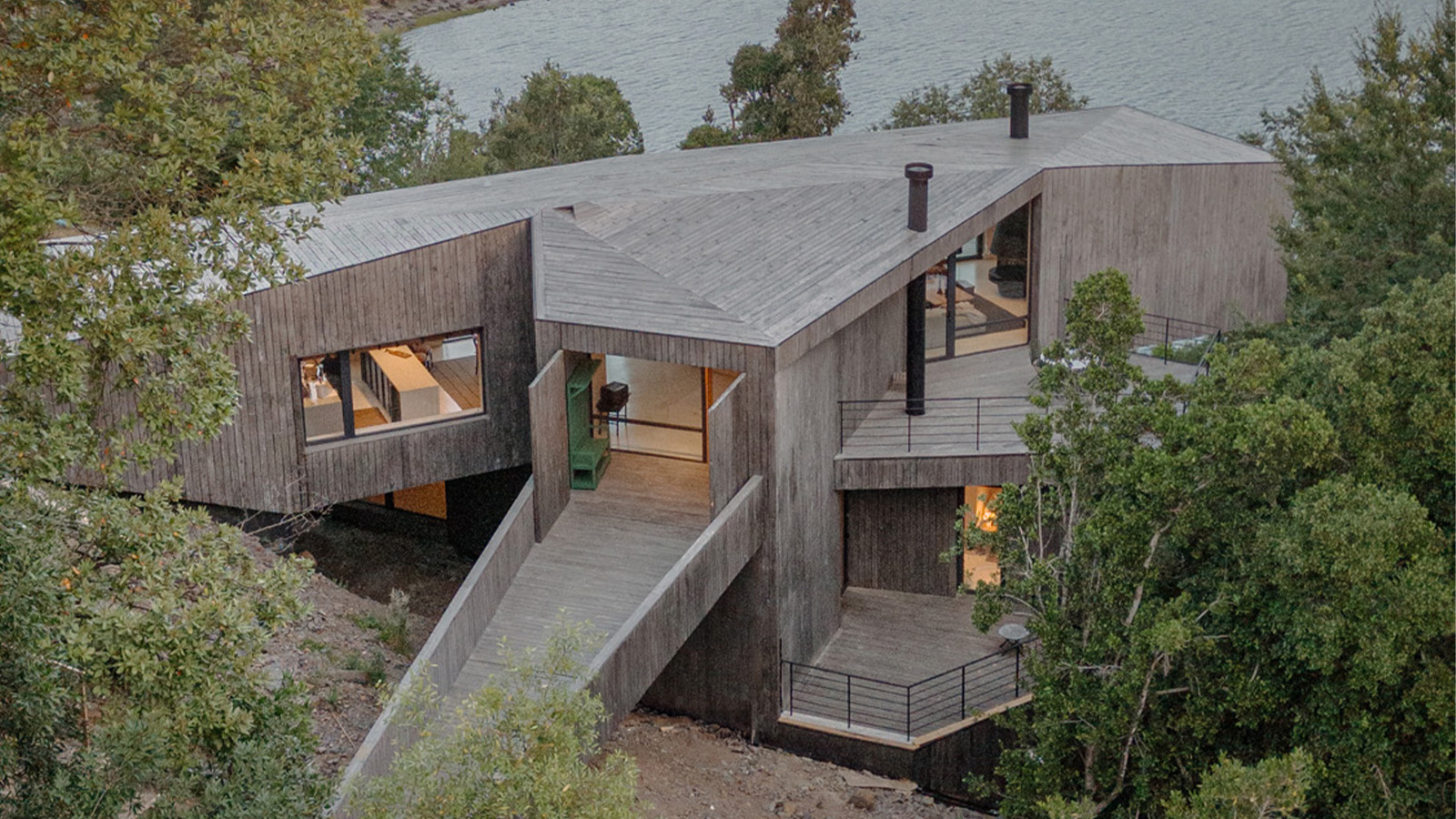 This new lakeside house in Chile is a tour de force of contemporary timber construction
This new lakeside house in Chile is a tour de force of contemporary timber constructionCazú Zegers’ lakeside house Casa Pyr is inspired by the geometry of fire and flames, and nestles into its rocky site
By Jonathan Bell
-
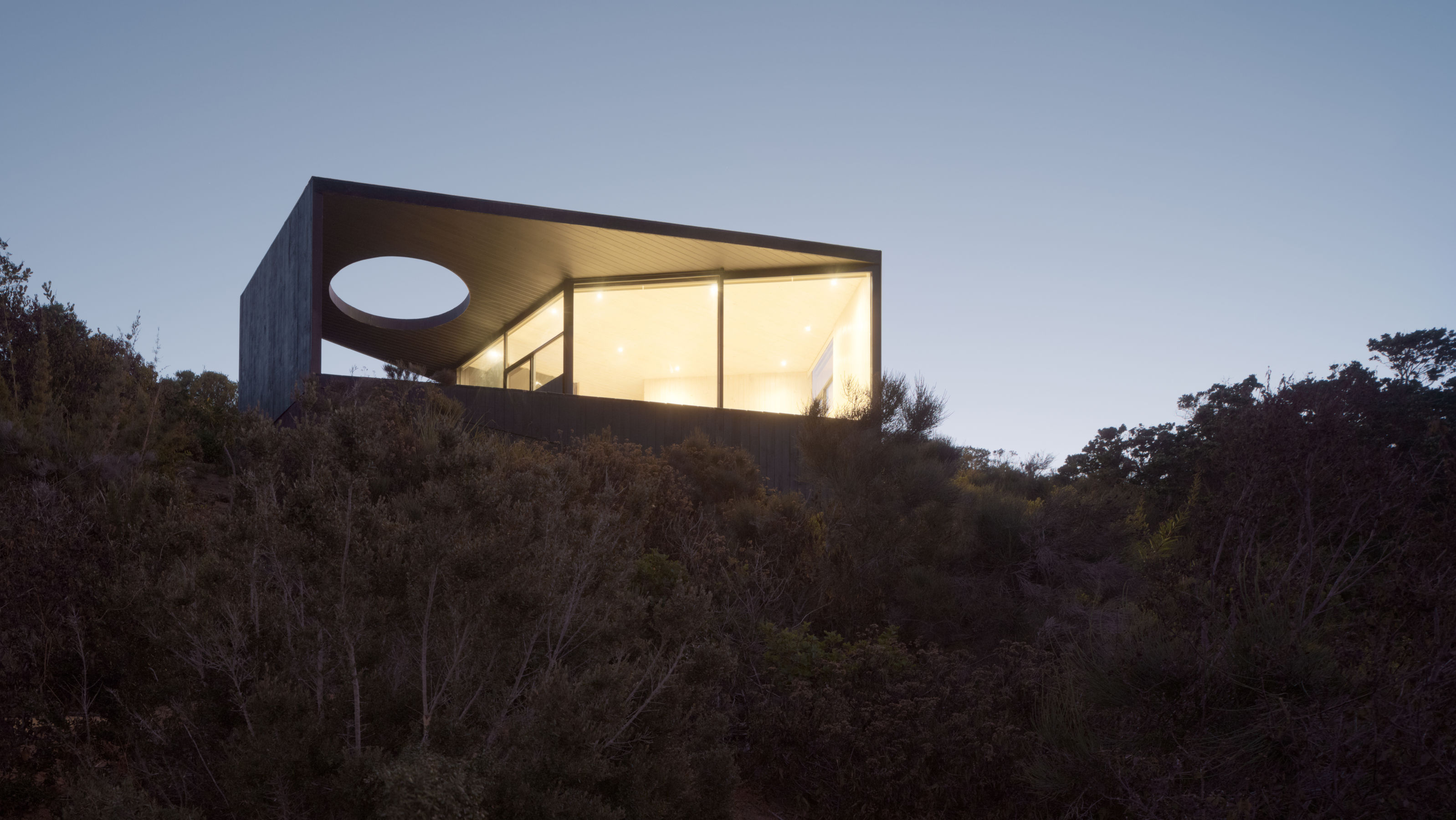 Tour a Chilean pavilion perched on the coast: a sanctuary for sleep and star-gazing
Tour a Chilean pavilion perched on the coast: a sanctuary for sleep and star-gazingAlgarrobo-based architecture studio Whale! has designed a Chilean pavilion for rest and relaxation, overlooking a nature reserve on the Pacific coast
By Jonathan Bell
-
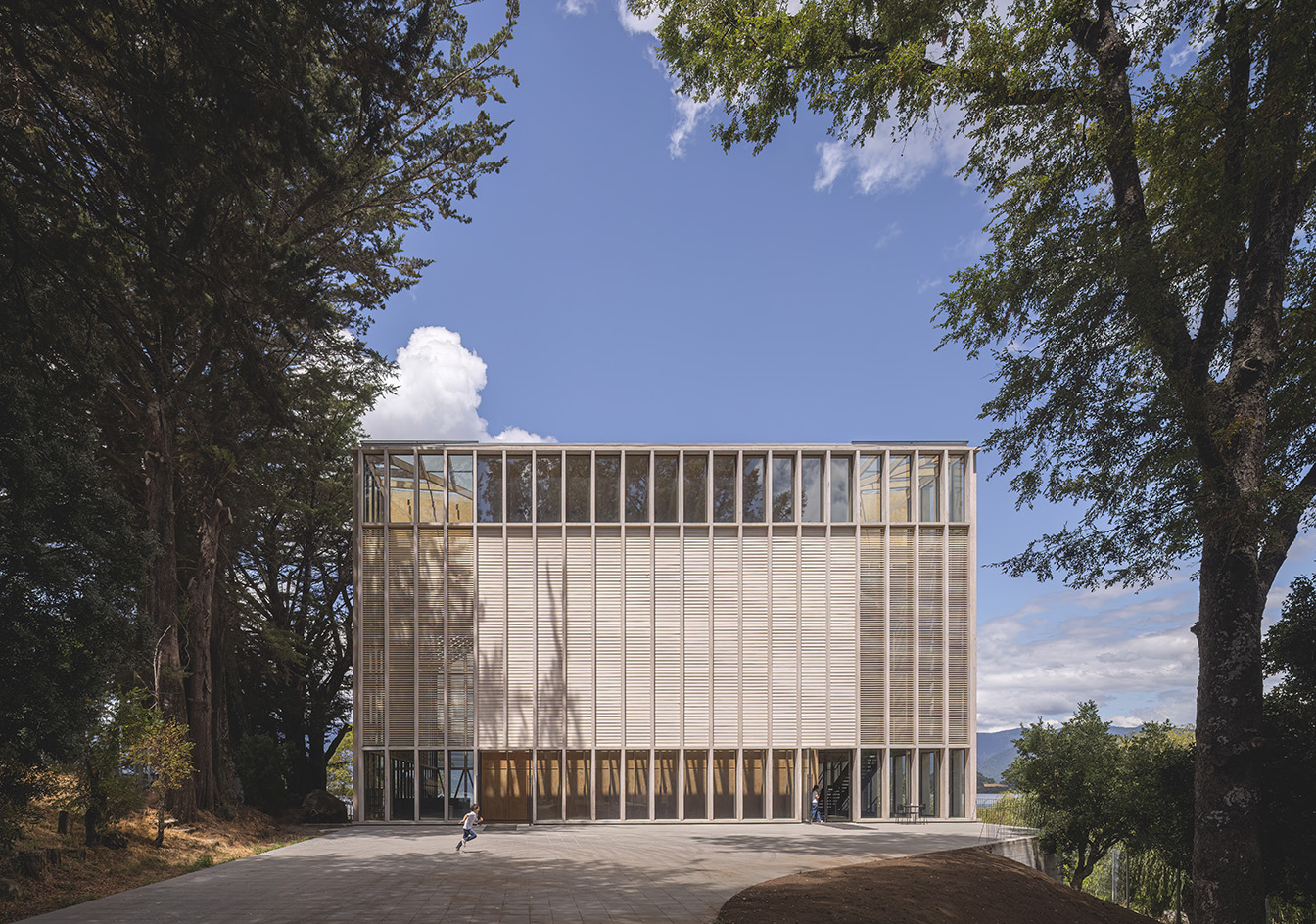 Chile’s Panguipulli Theatre brings purpose-built architecture to the learning experience
Chile’s Panguipulli Theatre brings purpose-built architecture to the learning experiencePanguipulli Theatre, a community-centred cultural space in Chile's Región de los Ríos, combines purpose-built architecture and learning
By Ellie Stathaki
-
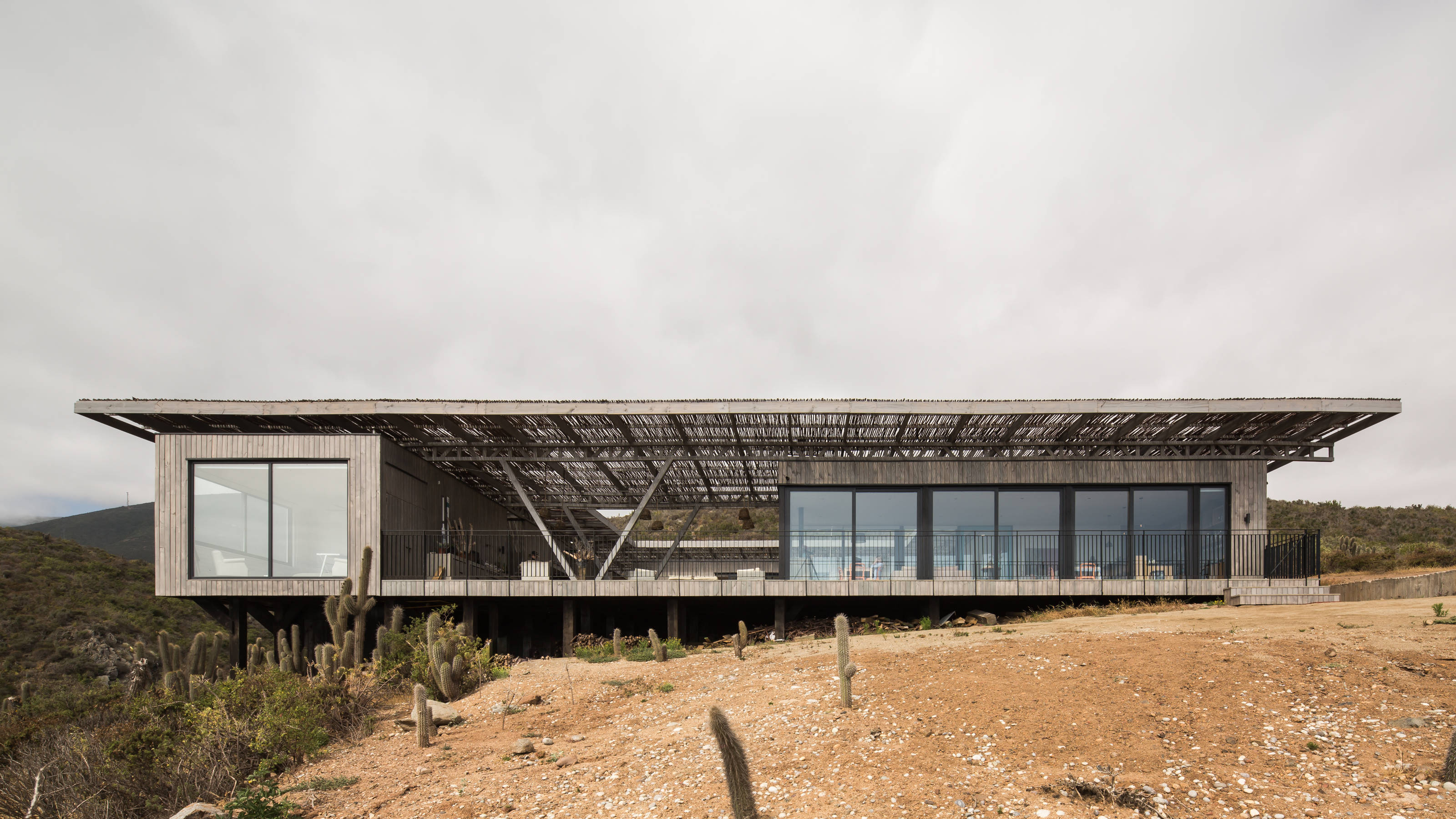 This Chilean beach house comprises a series of pavilions set beneath a wooden roof
This Chilean beach house comprises a series of pavilions set beneath a wooden roofWYND Architects has completed a Chilean beach house – a multigenerational family retreat, raised up above a site overlooking the Pacific Ocean
By Jonathan Bell
-
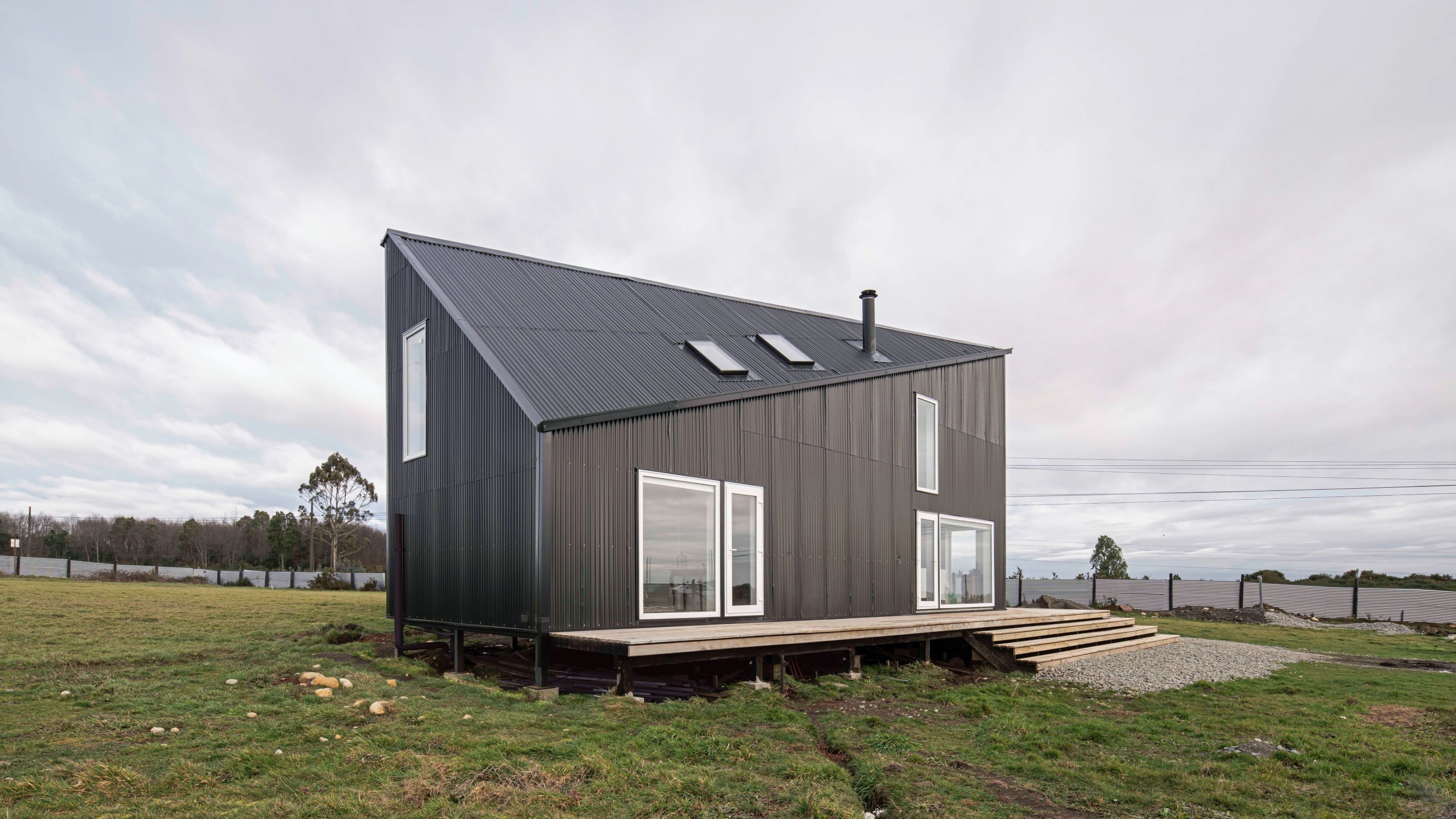 A modern barnhouse makes a faceted form on an exposed site in Southern Chile
A modern barnhouse makes a faceted form on an exposed site in Southern ChileEstudio Diagonal’s barnhouse project, Ridge House, is a stripped back private home that uses everyday materials and simple geometry to maximise interior space
By Jonathan Bell
-
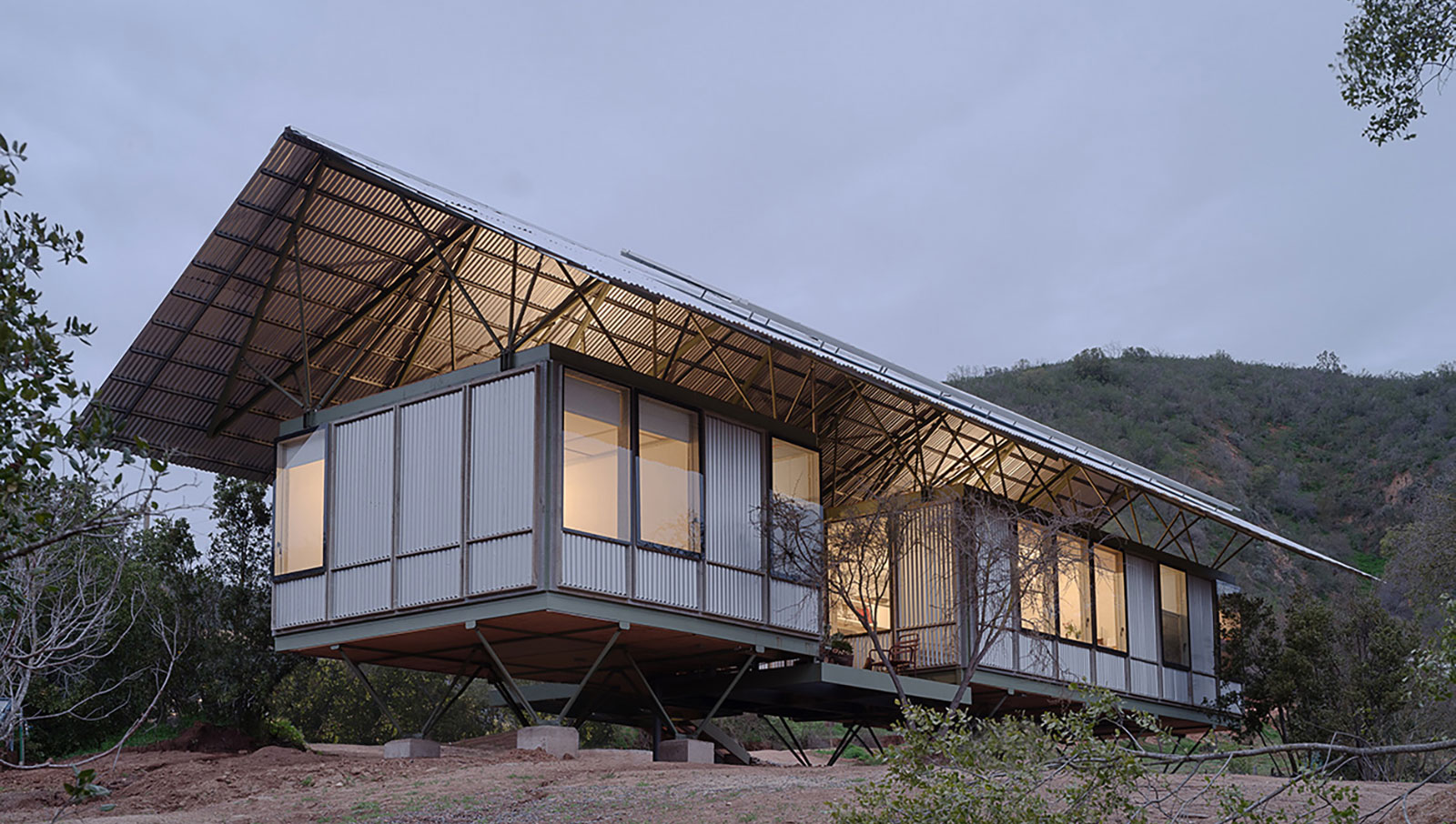 Industrialised building system prototype proposes solution for urgent housing needs
Industrialised building system prototype proposes solution for urgent housing needsWe examine an industrialized building system prototype proposal by Chilean architecture practices Ignacio Rojas Hirigoyen Architects and Cristian Dominguez Fernandez
By Ellie Stathaki
-
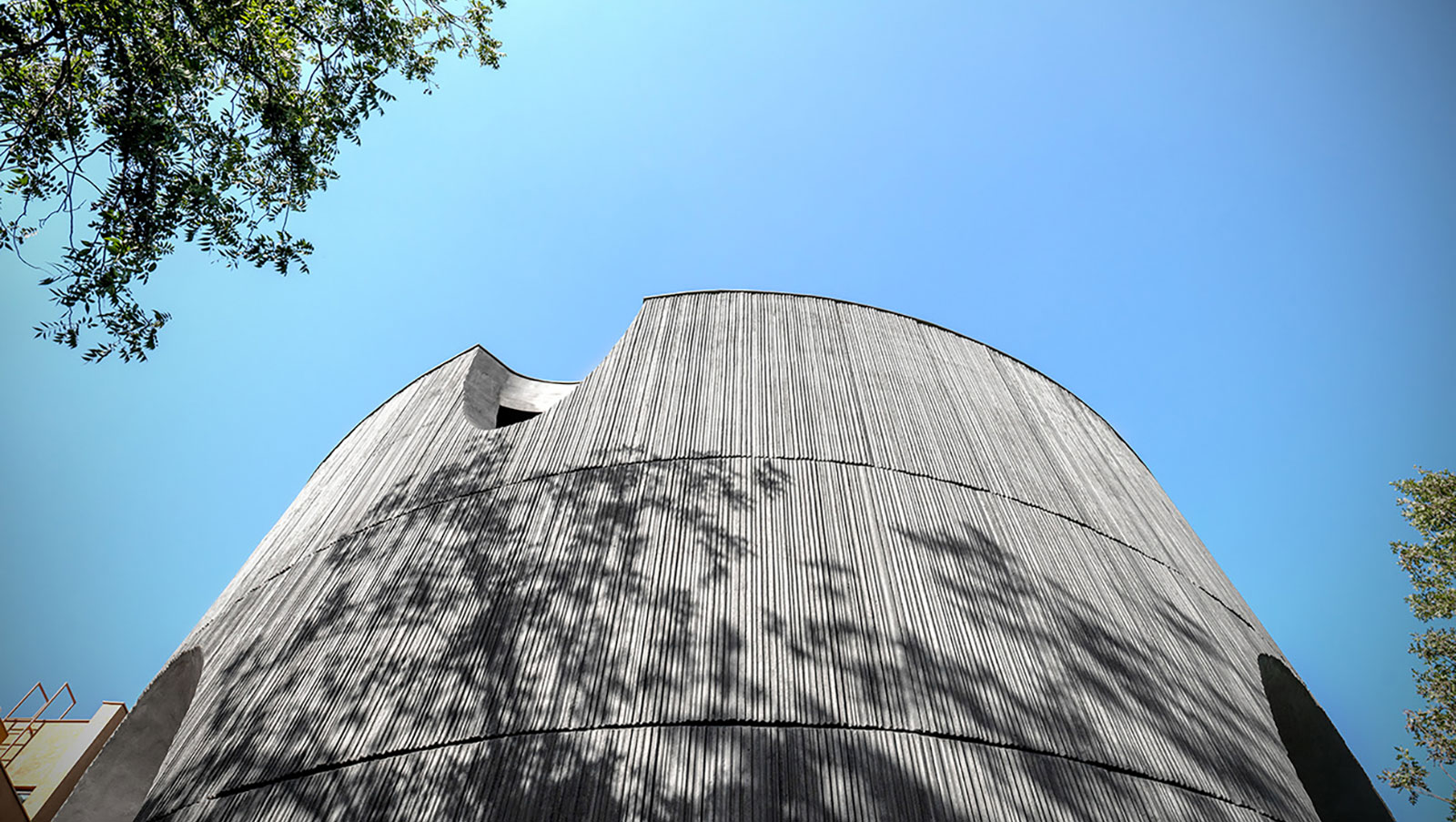 Elemental House is an architectural grand prize in Mexican charity raffle
Elemental House is an architectural grand prize in Mexican charity raffleElemental House in Mexico, designed by Elemental-Alejandro Aravena, is to be offered as first prize in a raffle organised by charity Sorteos Tec
By Ellie Stathaki