This Greek villa's superyacht aesthetics conceal two self-contained family residences
A Greek villa in the upscale Athens suburb of Filothei, House Symbiosis is home for two sibling families, designed in white, sweeping volumes by Direction Architects
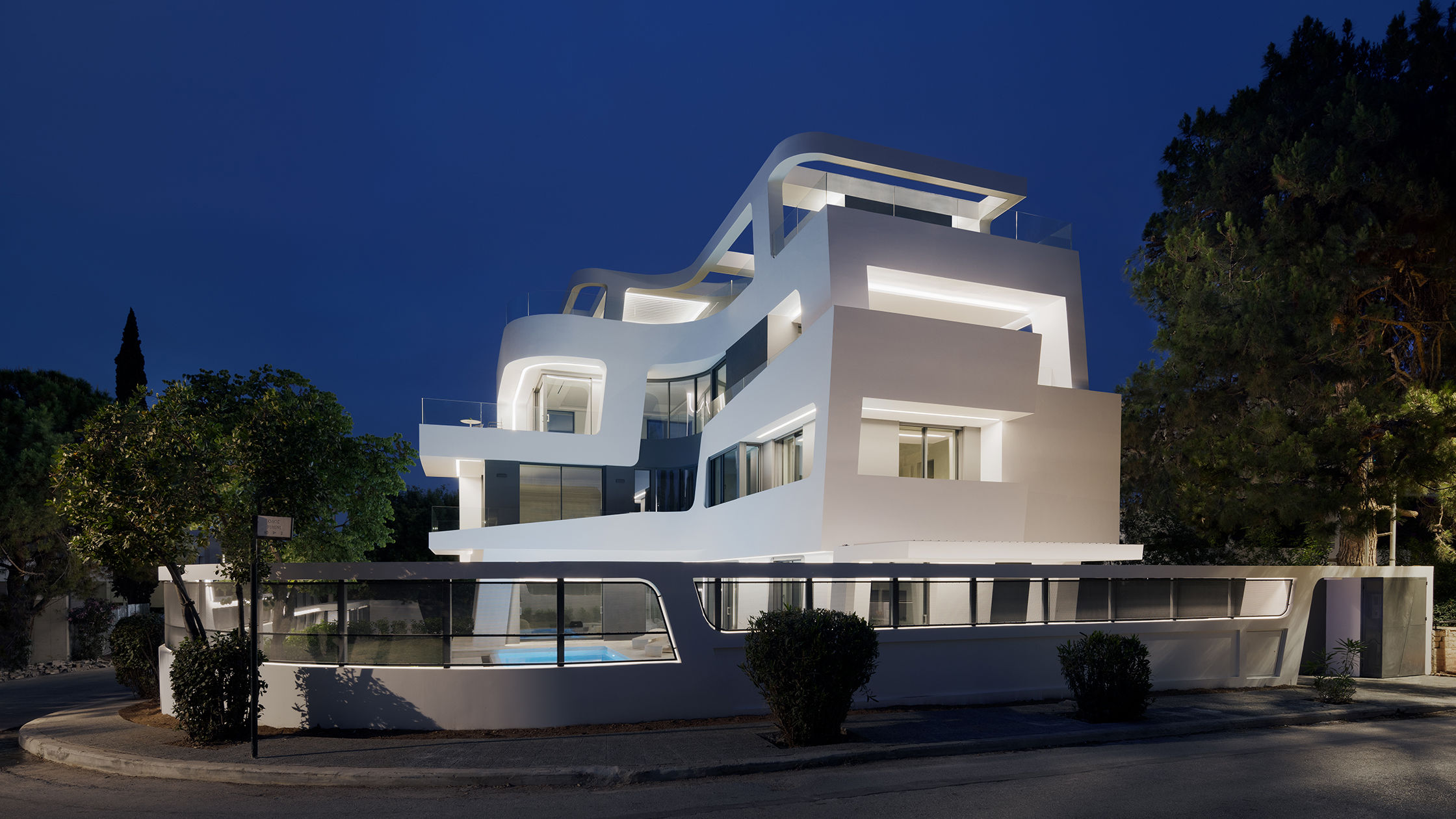
This new Greek villa sits on a square corner site in a suburb of Athens. House Symbiosis is designed to contain two separate residences, occupied by two siblings and their families, which are arranged across five floors, with a floorplan that curves across the centre of the plot.
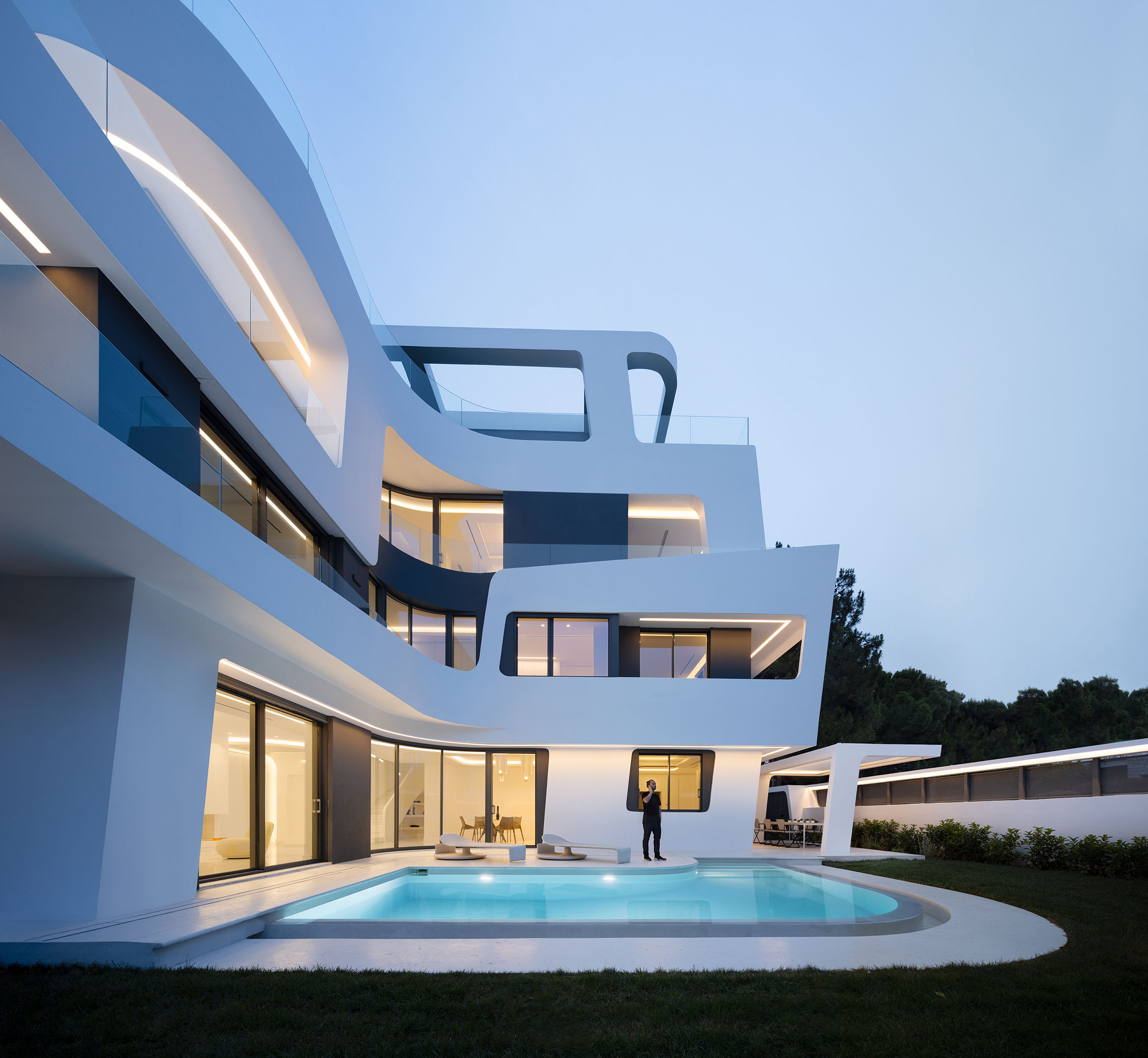
House Symbiosis: one Greek villa for two families
The brief was to keep the families close without compromising privacy, so each residence can be treated as entirely self-contained, with shared areas as and when required. The entire structure is enveloped in a fragmented white carapace, with angular columns, balconies and loggias that evoke the superstructure of a superyacht.
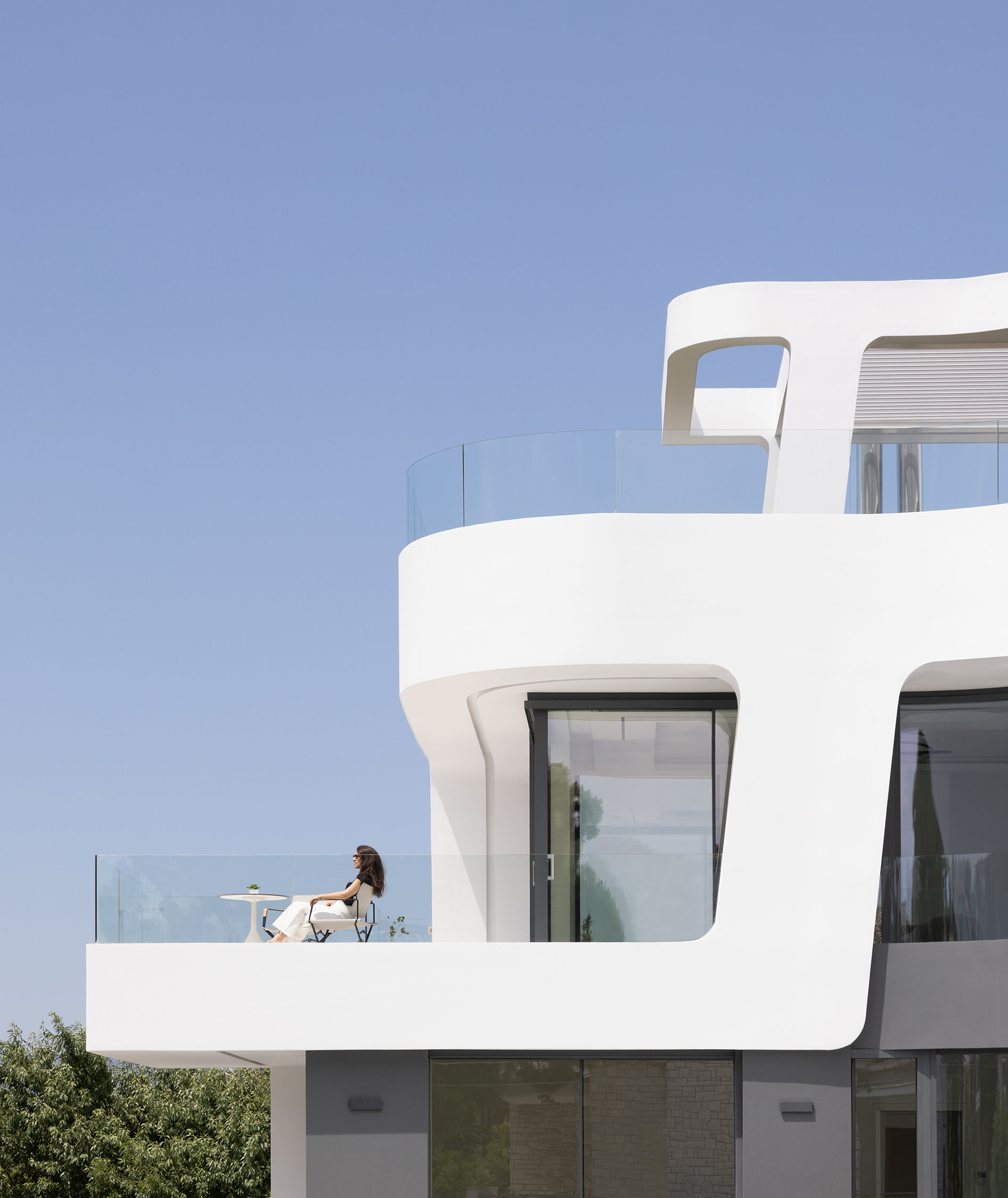
These insets and frames are all part of what the architects describe as ‘navigating the delicate equilibrium between privacy and socialization for two families that want to spend more time together while still maintaining their own private space.’
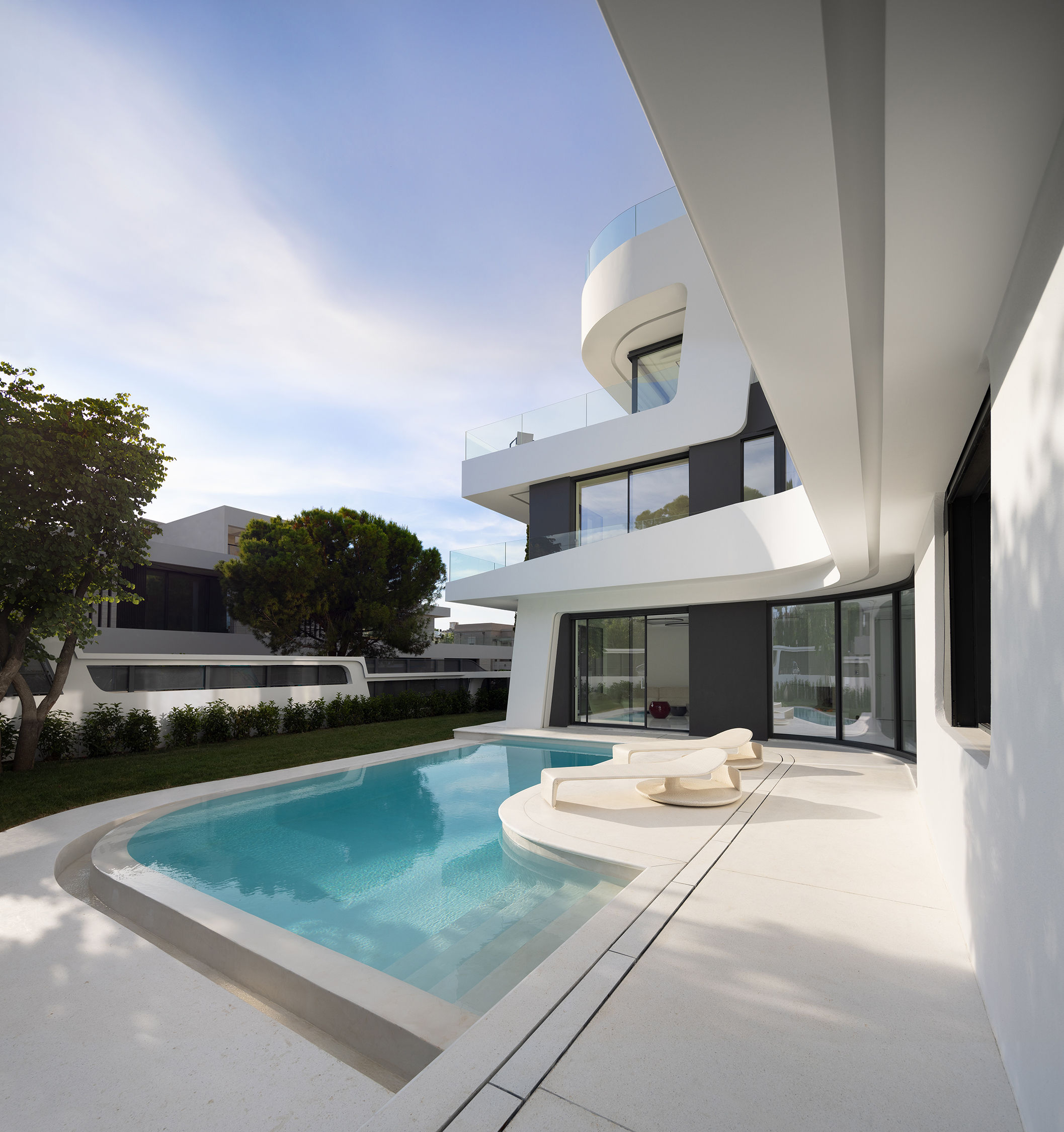
Although it makes for a striking piece of streetscape, the design was shaped by the internal circulation. Twin staircases link the bedrooms on the first floor with the twin reception and kitchen rooms - one on the second floor, the other on the ground floor.
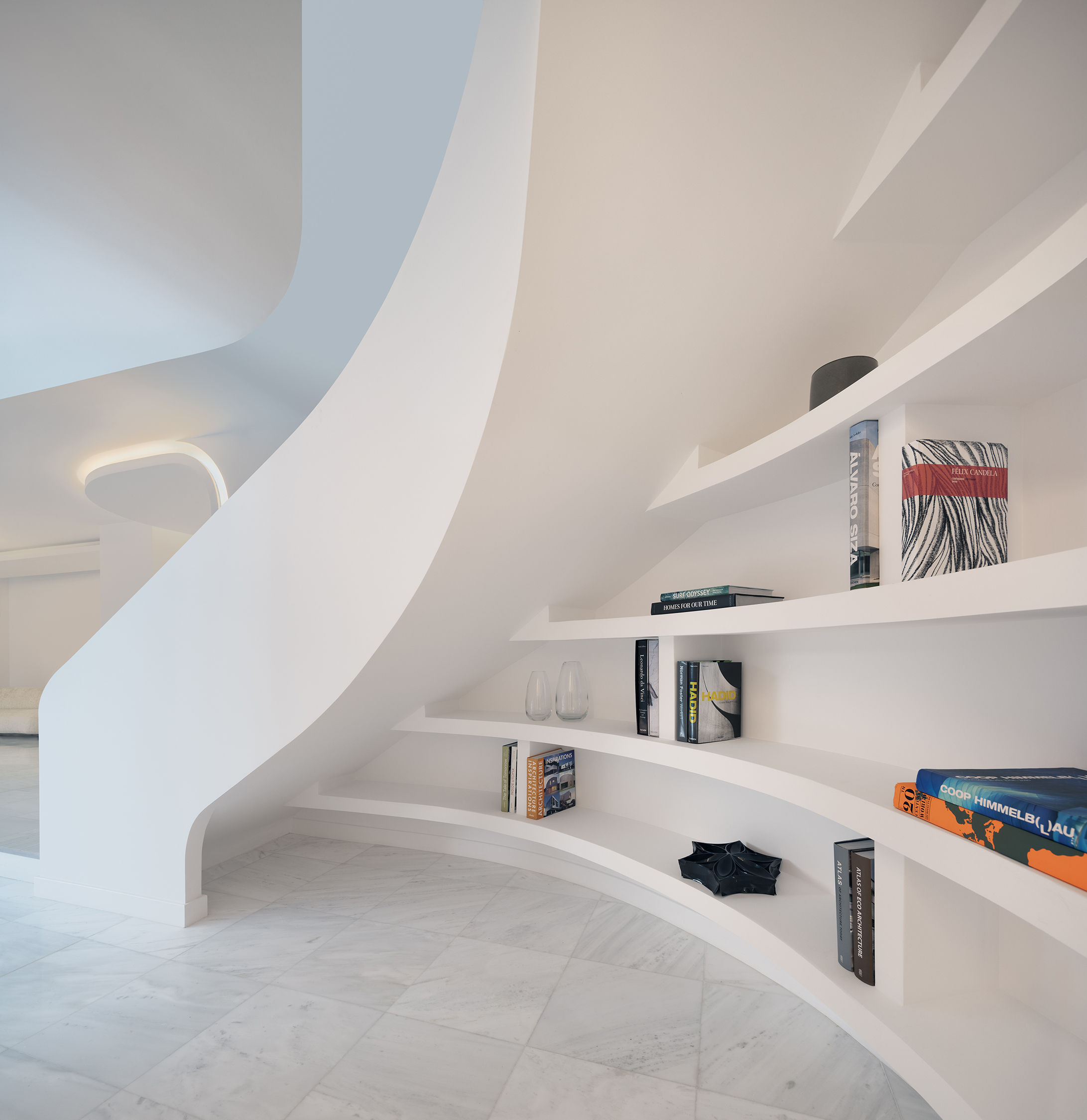
Both sets of three bedrooms share a common staircase, which also acts as a central focus for the plan. Shallow curved lines, angular forms and more explicit geometric shapes are everywhere, from the specified furniture to the curved glazed wall on the second floor living space.
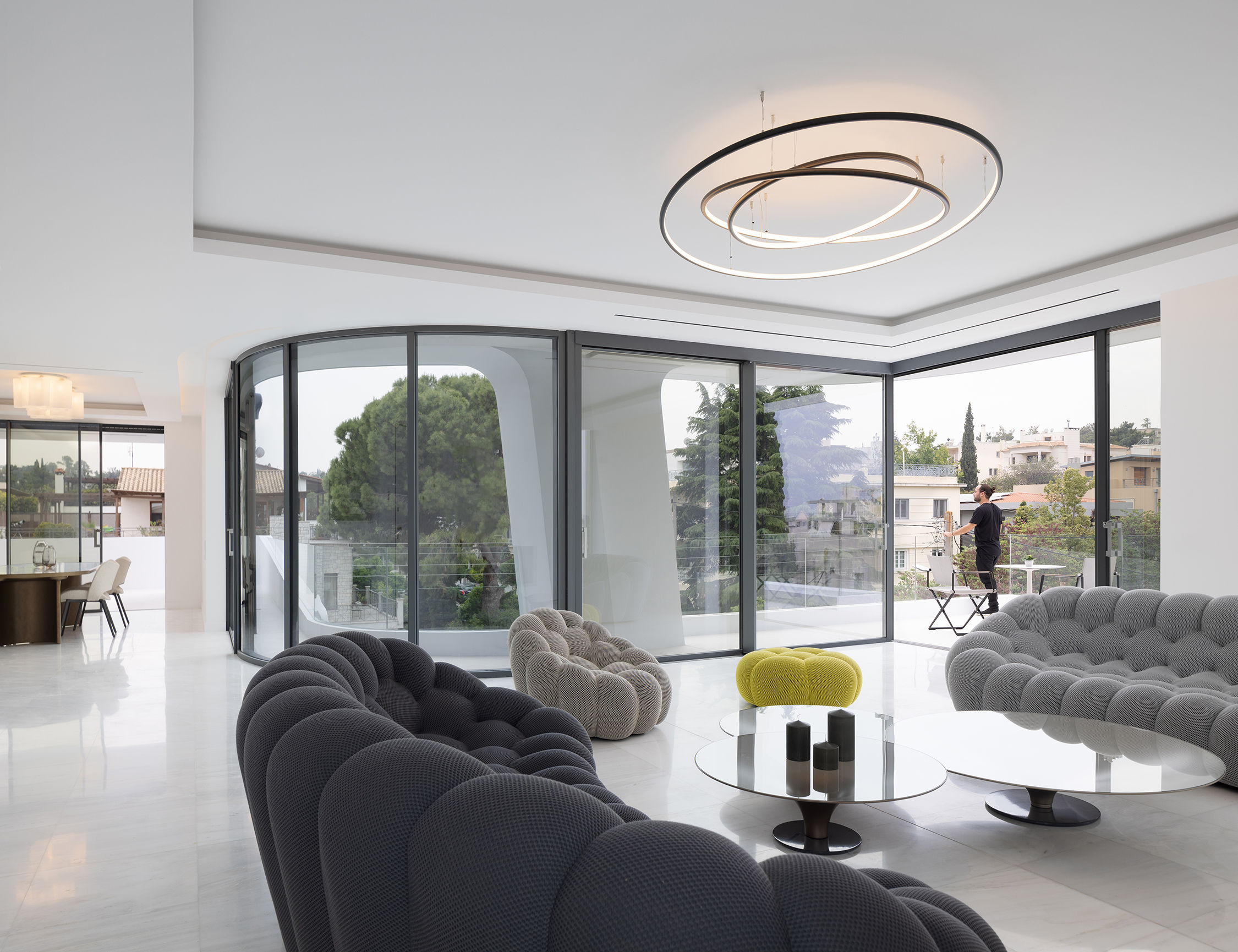
The residences effectively slot together like two pieces of a puzzle, with the garden and swimming pool allocated to the lower residence, and a roof terrace given to the upper residence. Both share the parking and basement storage area.
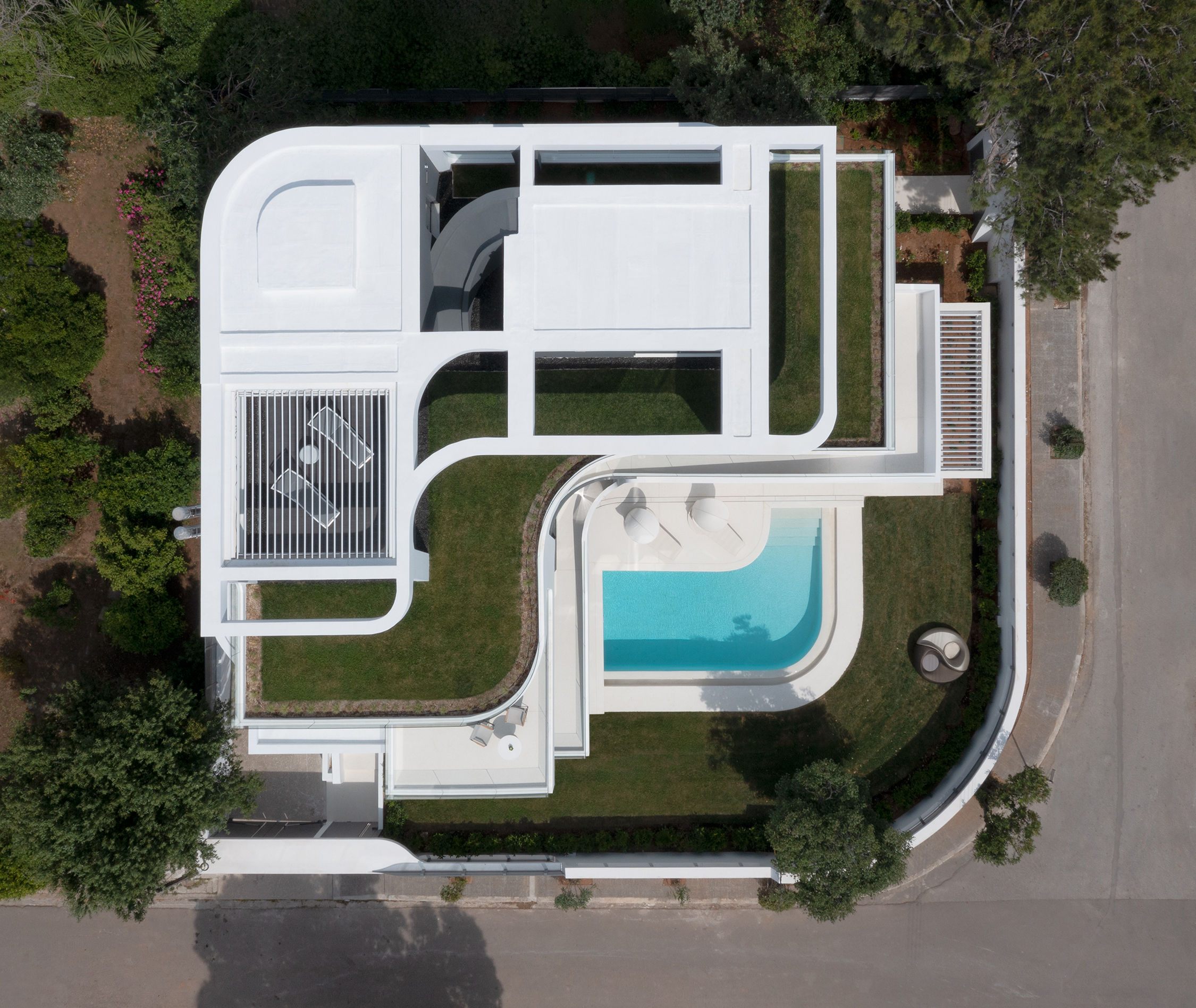
The ribbon-like façade also forms a motif that shapes the boundary wall and the rooftop terrace area, uniting the entire structure with a consistent aesthetic that further blends the multi-family nature of the house.
Wallpaper* Newsletter
Receive our daily digest of inspiration, escapism and design stories from around the world direct to your inbox.
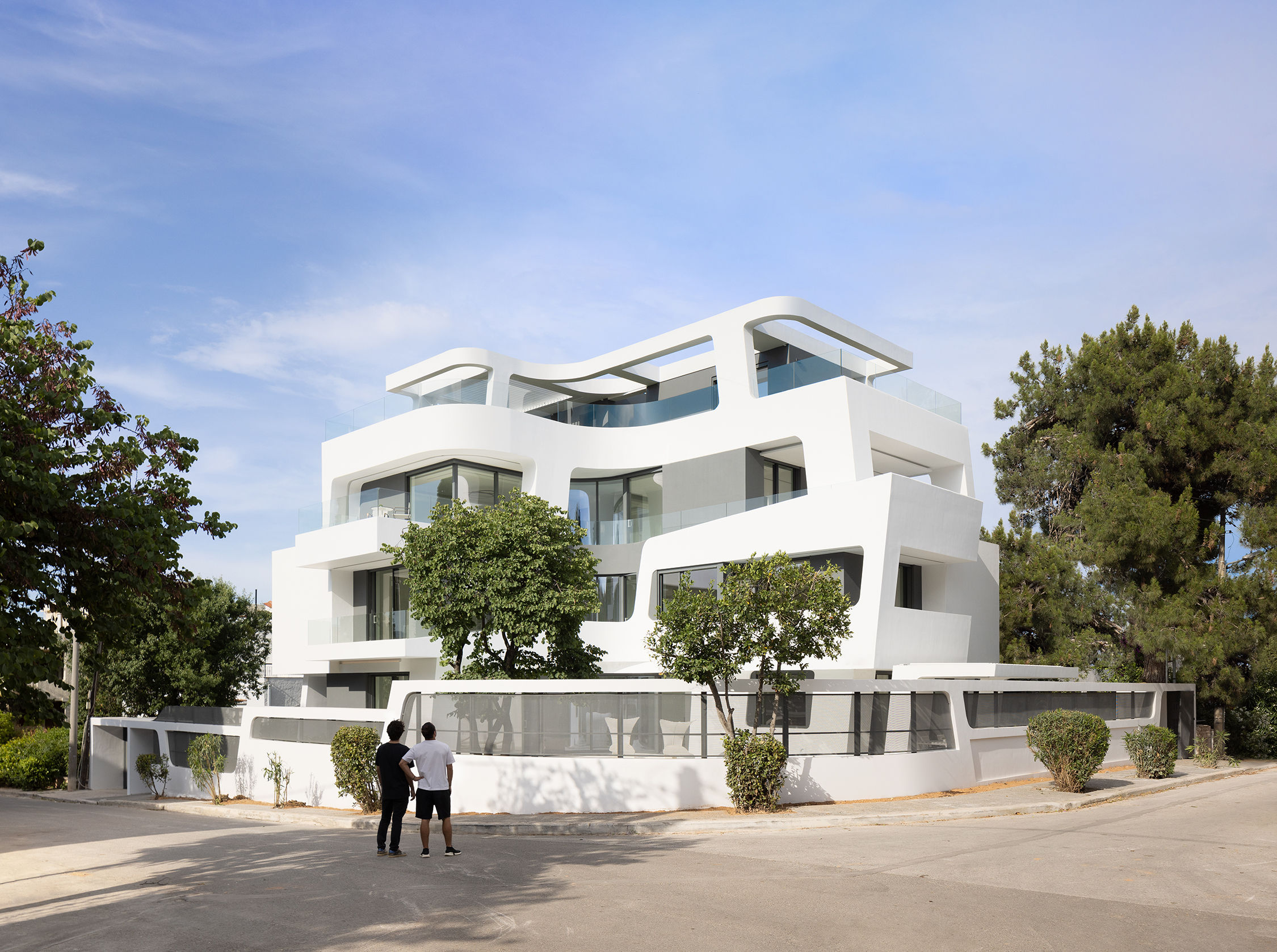
The architects point out that 75% of the site is effectively planted, thanks to the green roof and surrounding gardens, while the building also has geothermal heating and cooling. ‘House Symbiosis creates an architectural game between motion and rest,’ the architects write, ‘The dynamic horizontal and angled lines give the impression of a building that is heading in two opposite directions.’
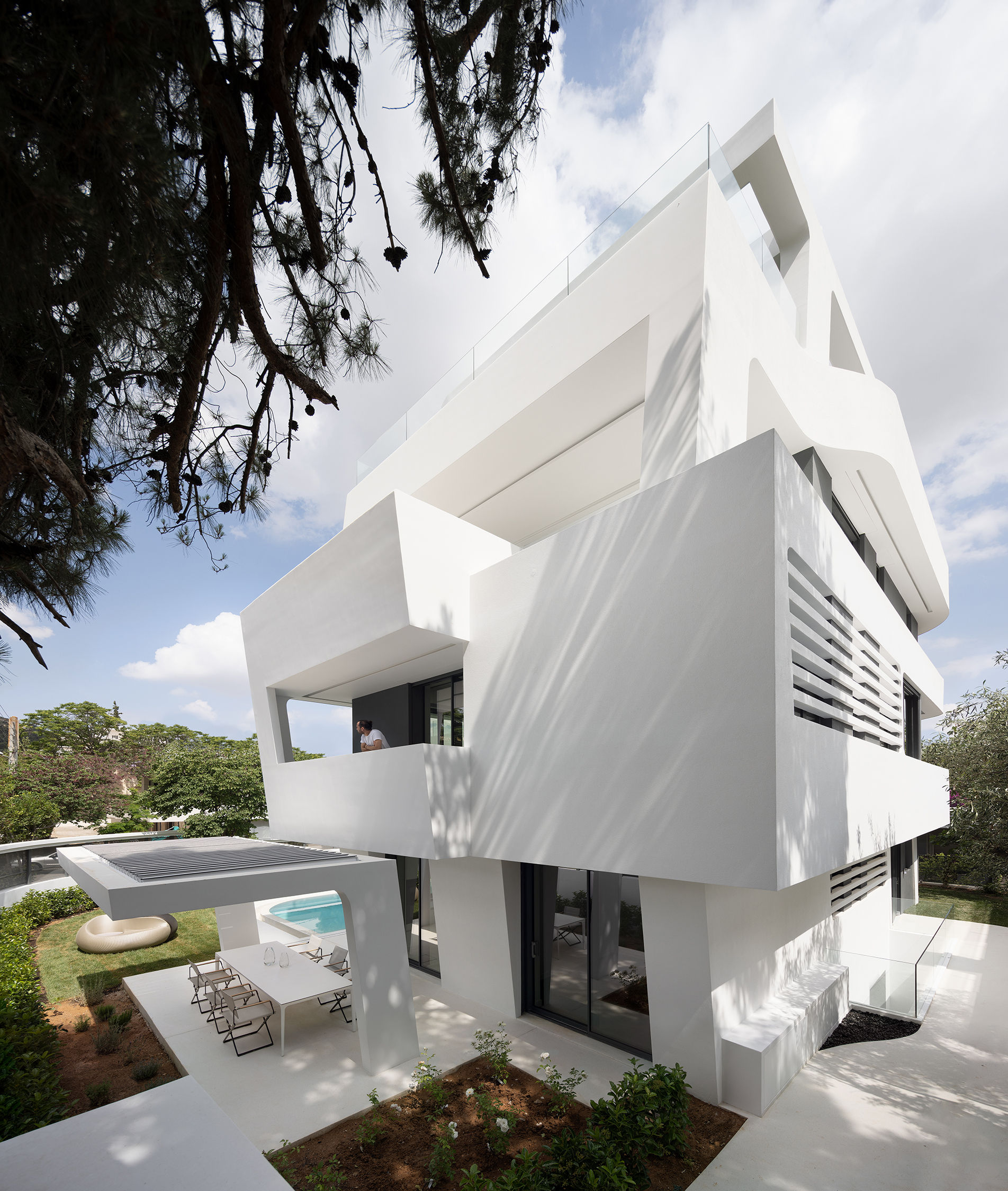
John Kanakas founded Direction Architects in 2021. With offices in London and Athens, the firm is currently working on projects in Athens, Mykonos, Cyprus, London and Paris.
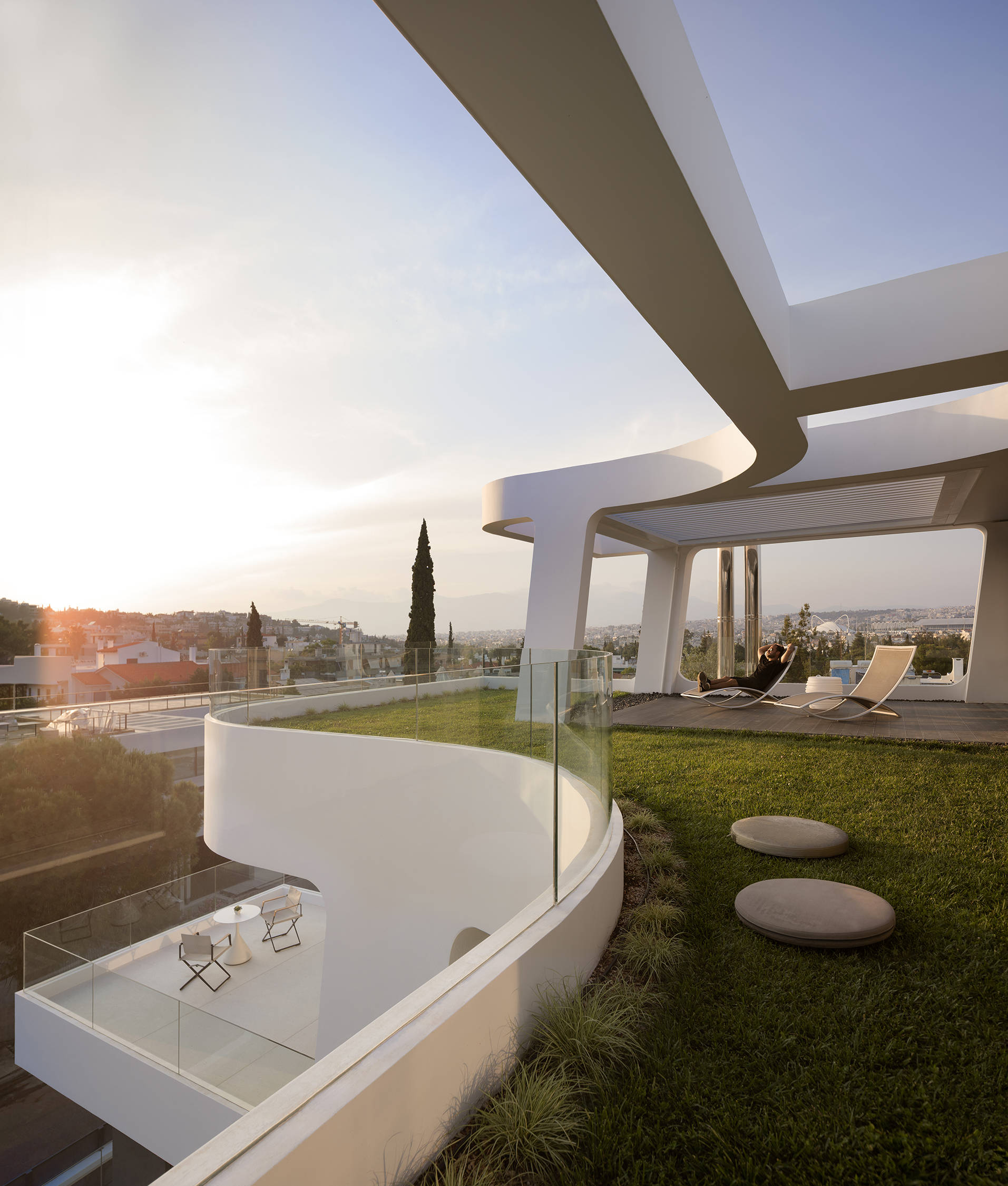
Jonathan Bell has written for Wallpaper* magazine since 1999, covering everything from architecture and transport design to books, tech and graphic design. He is now the magazine’s Transport and Technology Editor. Jonathan has written and edited 15 books, including Concept Car Design, 21st Century House, and The New Modern House. He is also the host of Wallpaper’s first podcast.
-
 Put these emerging artists on your radar
Put these emerging artists on your radarThis crop of six new talents is poised to shake up the art world. Get to know them now
By Tianna Williams
-
 Dining at Pyrá feels like a Mediterranean kiss on both cheeks
Dining at Pyrá feels like a Mediterranean kiss on both cheeksDesigned by House of Dré, this Lonsdale Road addition dishes up an enticing fusion of Greek and Spanish cooking
By Sofia de la Cruz
-
 Creased, crumpled: S/S 2025 menswear is about clothes that have ‘lived a life’
Creased, crumpled: S/S 2025 menswear is about clothes that have ‘lived a life’The S/S 2025 menswear collections see designers embrace the creased and the crumpled, conjuring a mood of laidback languor that ran through the season – captured here by photographer Steve Harnacke and stylist Nicola Neri for Wallpaper*
By Jack Moss
-
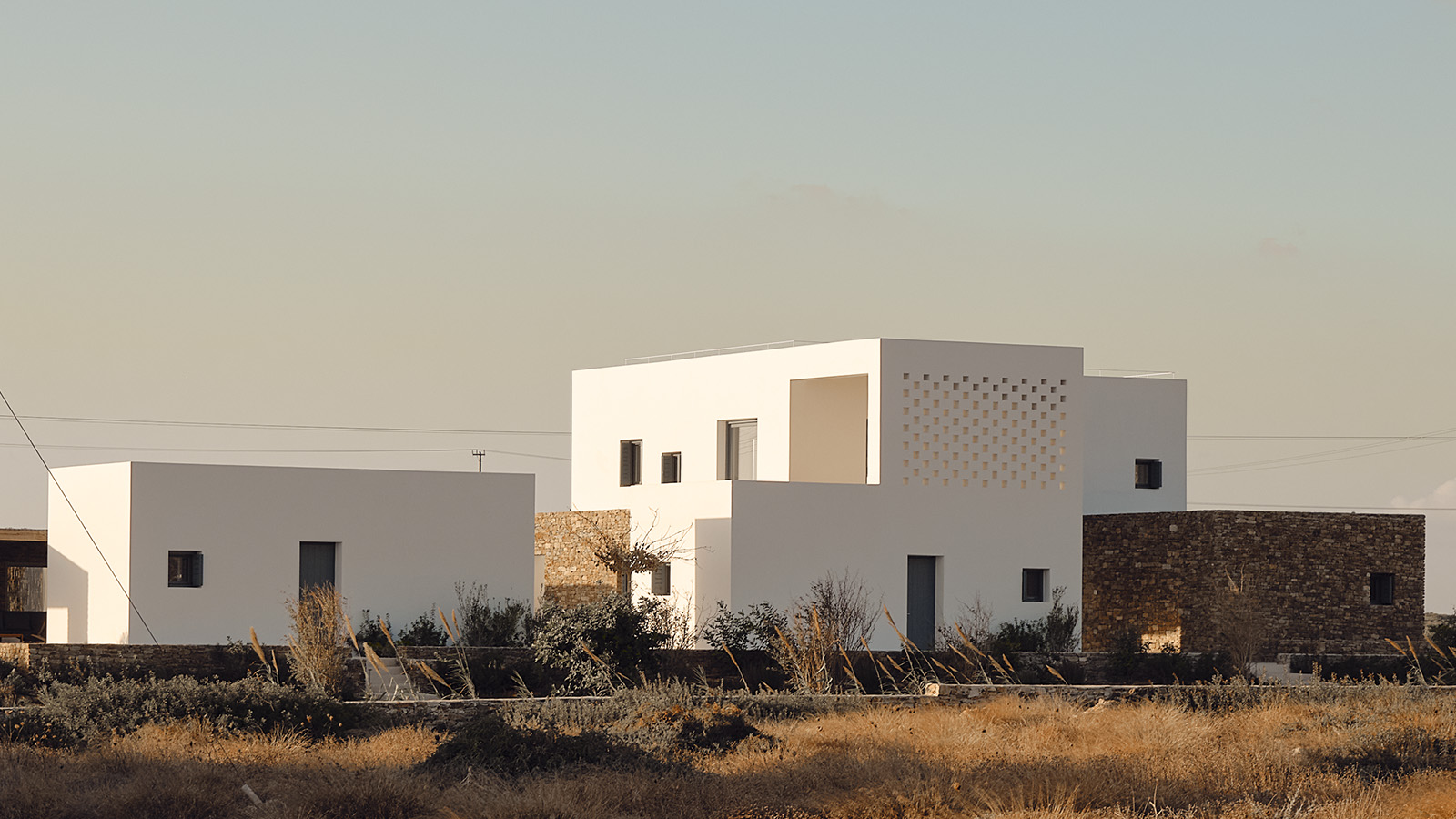 A retro video game is the unlikely inspiration for this island house in Greece
A retro video game is the unlikely inspiration for this island house in GreeceDesigned by ARP, this island house on Antiparos is a contemporary Cycladic home inspired by Tetris
By Tianna Williams
-
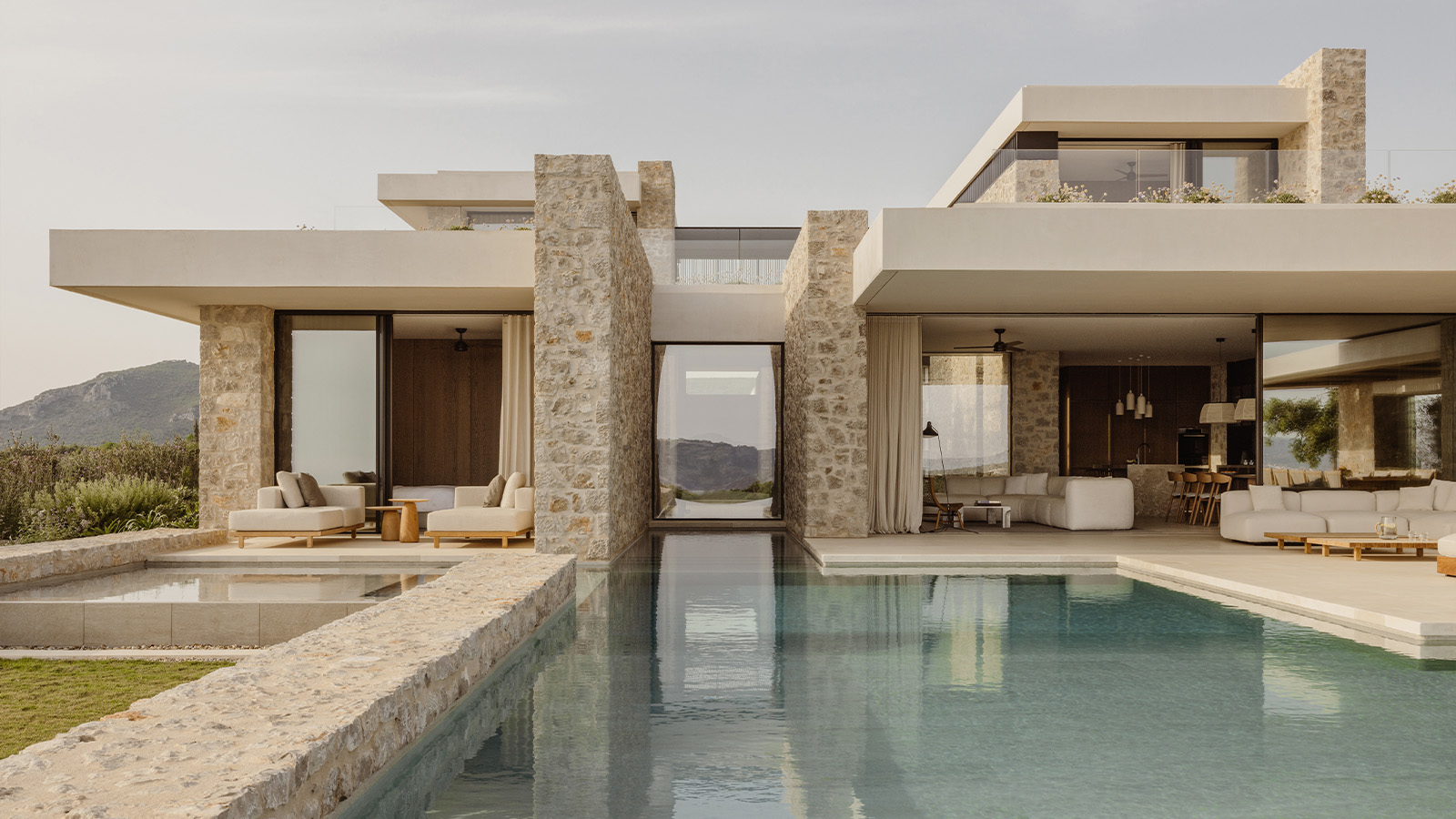 A Costa Navarino house peeks out from amidst olive groves to ocean views
A Costa Navarino house peeks out from amidst olive groves to ocean viewsThis Greek holiday residence designed by K-Studio balances timeless design principles with modernist touches
By Tianna Williams
-
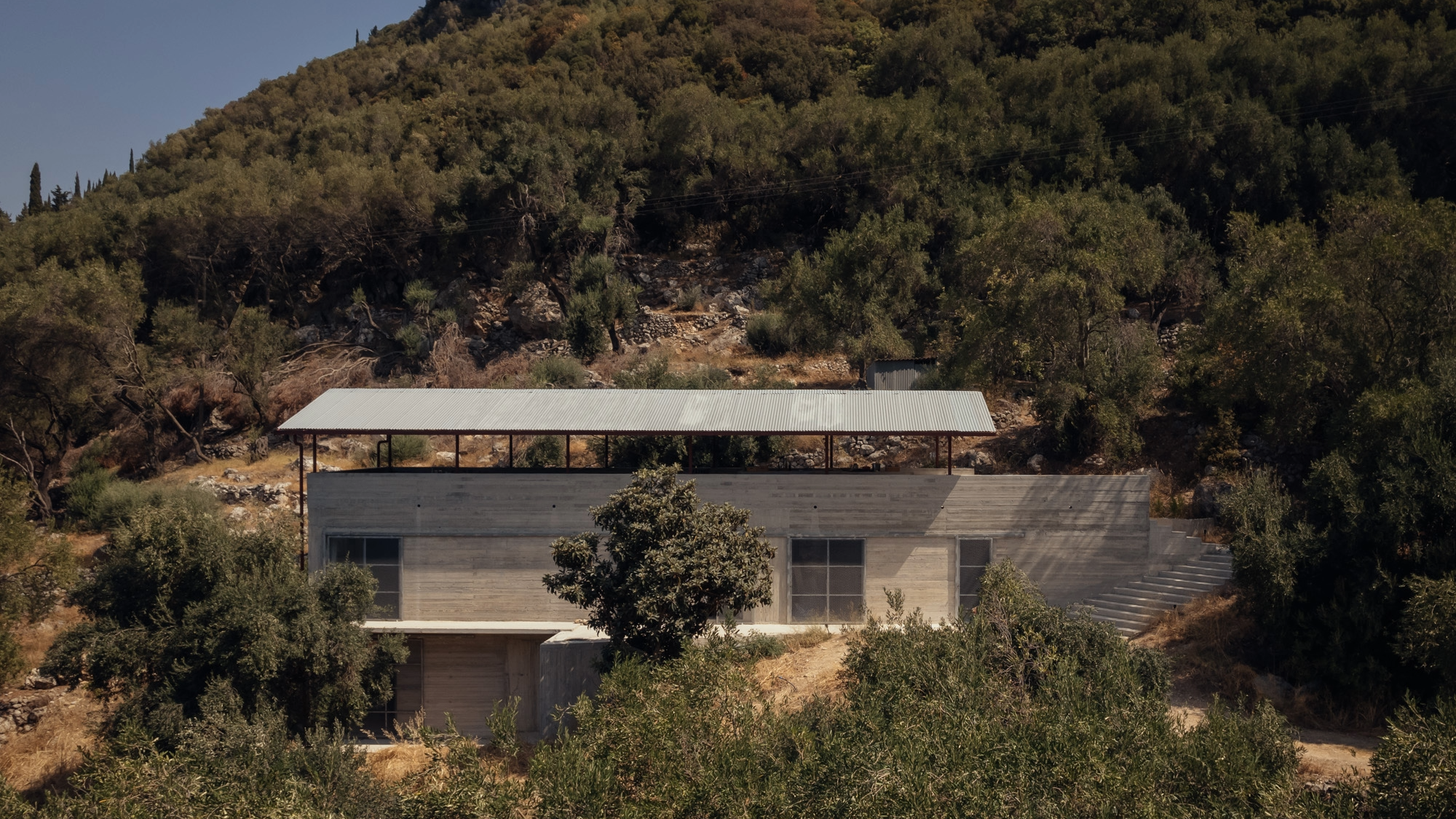 A breezy Greek island retreat lets the outdoors in
A breezy Greek island retreat lets the outdoors inOpen to the elements, an island retreat in Corfu by Invisible Studio was designed to suit the local climate, using metal mesh screens rather than windows
By Léa Teuscher
-
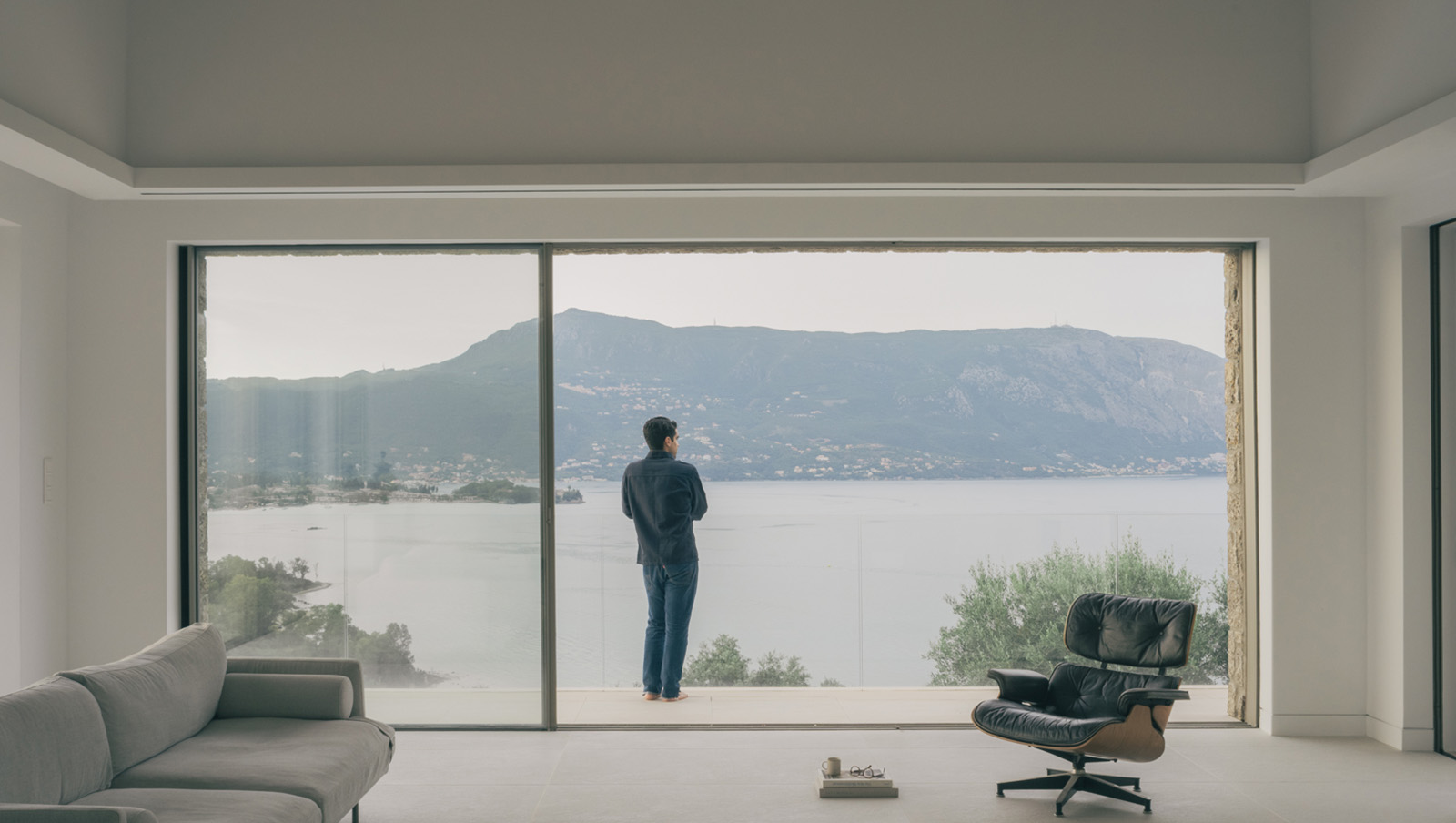 A Corfu house balances local vernacular and 21st-century minimalism
A Corfu house balances local vernacular and 21st-century minimalismCorfu House, a sensitive and minimalist holiday home, has been recently completed on the Greek island as a collaboration between architects Tony Wynbourne, Georgios Apostolopoulos and engineer Makis Gisdakis
By Ellie Stathaki
-
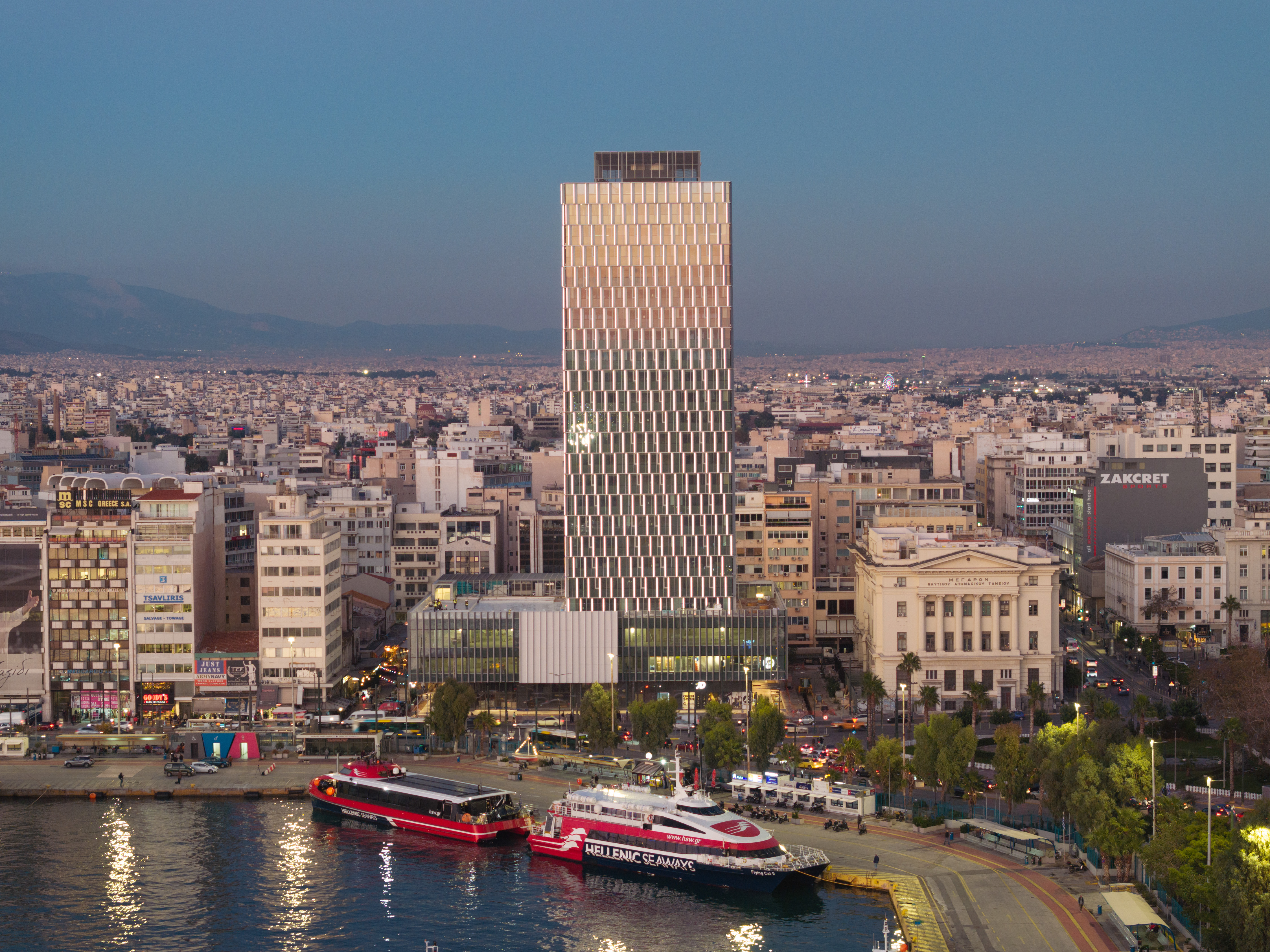 Piraeus Tower is a Greek high-rise icon revived through sustainable strategies
Piraeus Tower is a Greek high-rise icon revived through sustainable strategiesThe restoration of the Piraeus Tower is completed in Greece, revealing a revived façade by local architecture studio PILA
By Ellie Stathaki
-
 Remembering Alexandros Tombazis (1939-2024), and the Metabolist architecture of this 1970s eco-pioneer
Remembering Alexandros Tombazis (1939-2024), and the Metabolist architecture of this 1970s eco-pioneerBack in September 2010 (W*138), we explored the legacy and history of Greek architect Alexandros Tombazis, who this month celebrates his 80th birthday.
By Ellie Stathaki
-
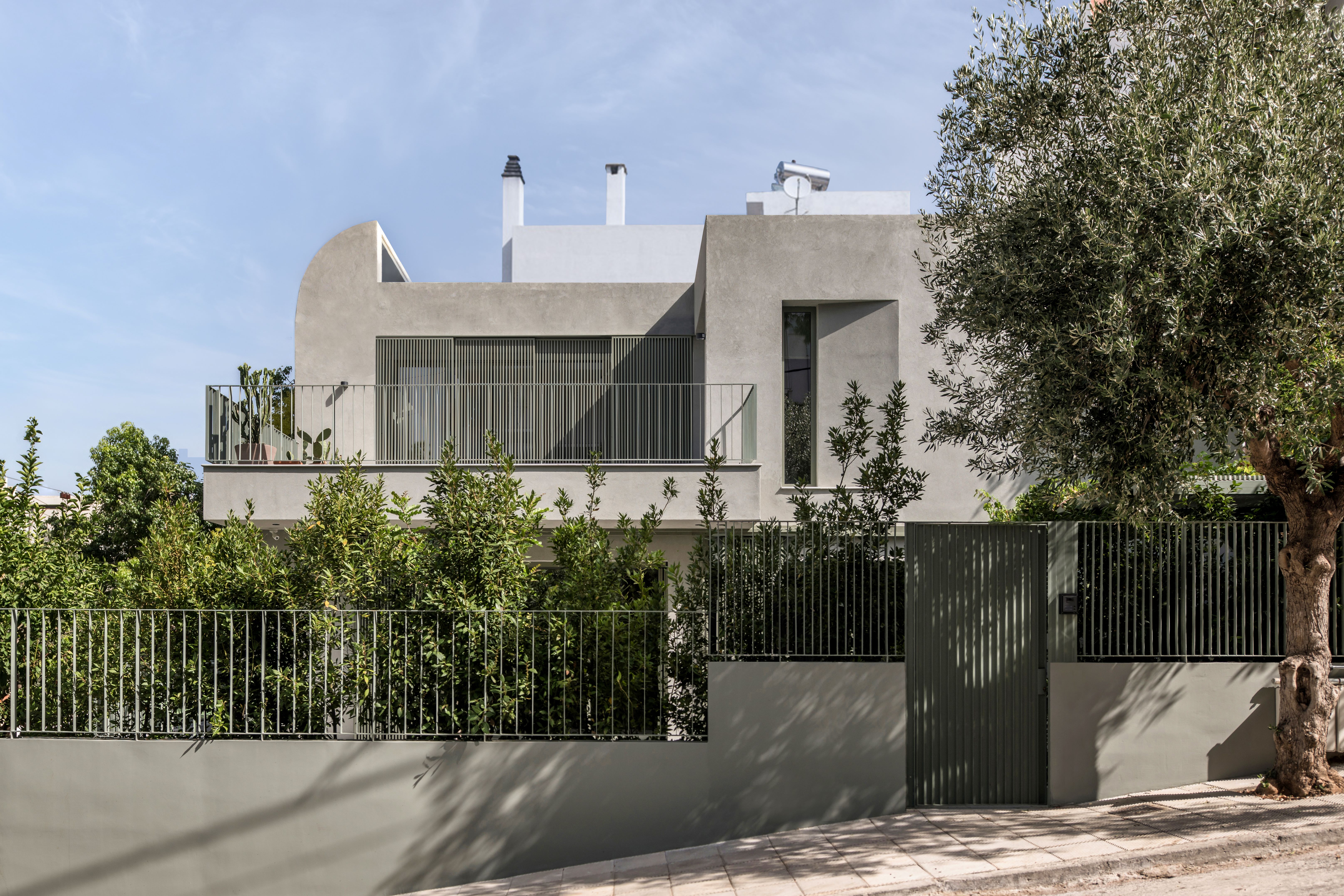 Tour House D in Athens, where interiors are peachy keen
Tour House D in Athens, where interiors are peachy keenDesigned by Cometa Architects, House D in Athens is full of curvy, colourful character
By Ellie Stathaki
-
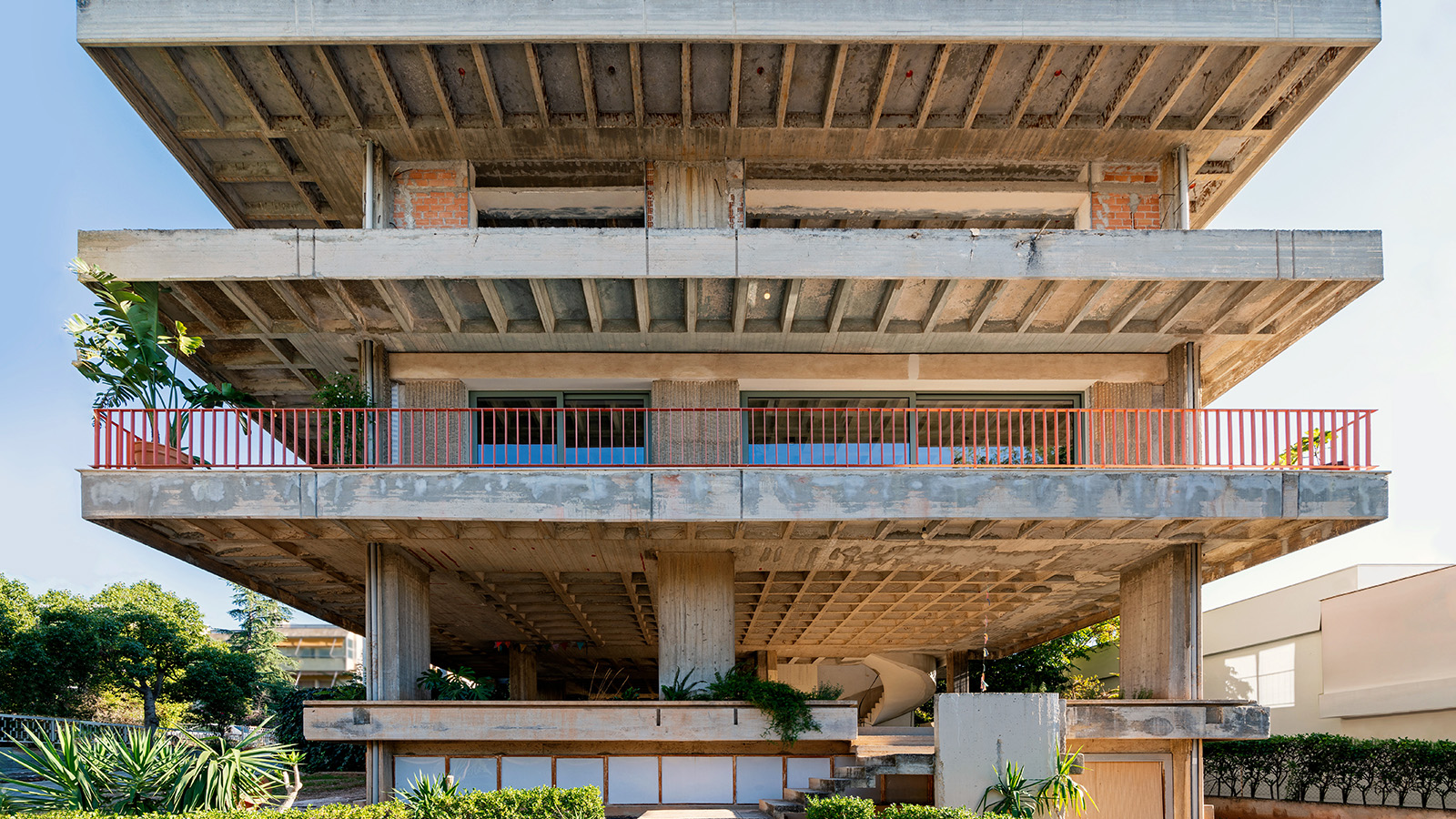 Three Object Apartment embraces raw concrete honesty in the heart of Athens
Three Object Apartment embraces raw concrete honesty in the heart of AthensThree Object Apartment by DeMachinas is a raw concrete home in Athens, which confidently celebrates its modernist bones
By Ellie Stathaki