Hudson Valley Residence is a low-lying retreat that seamlessly blends into the horizon
Designed by HGX Design, Hudson Valley Residence is a scenic home offering unobstructed views across the Catskill Mountains in Upstate New York
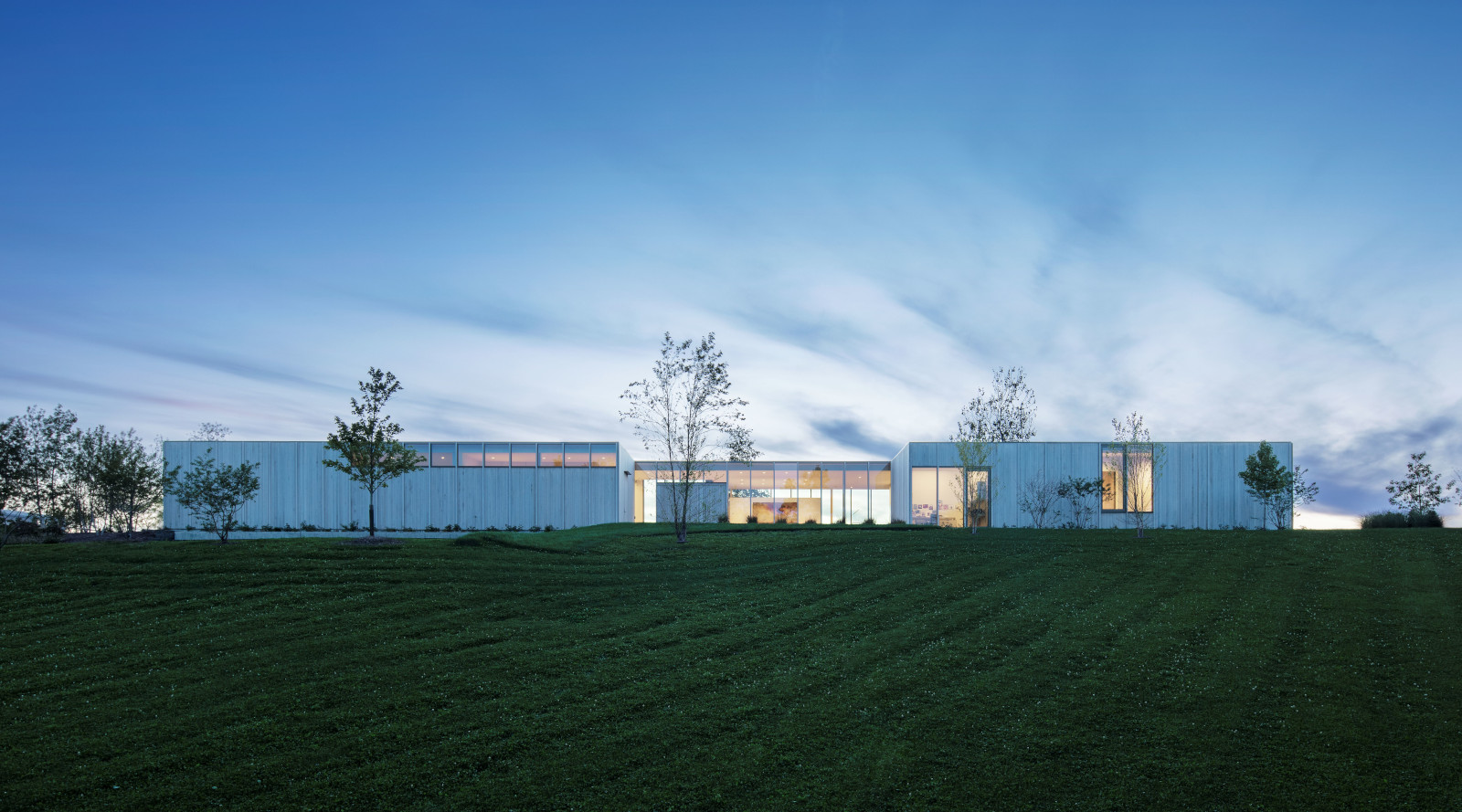
Smoothly blending with land and sky in its leafy setting, Hudson Valley Residence marks a stark contrast against the skyscraping architecture the words 'New York' are often associated with. Instead, this private home sits in the green expanses of Upstate New York and lays low on a ridge overlooking the Catskill Mountains. The project, designed by HGX Design, was a commission for a client who longed for a scenic retreat, and a gathering place for family.
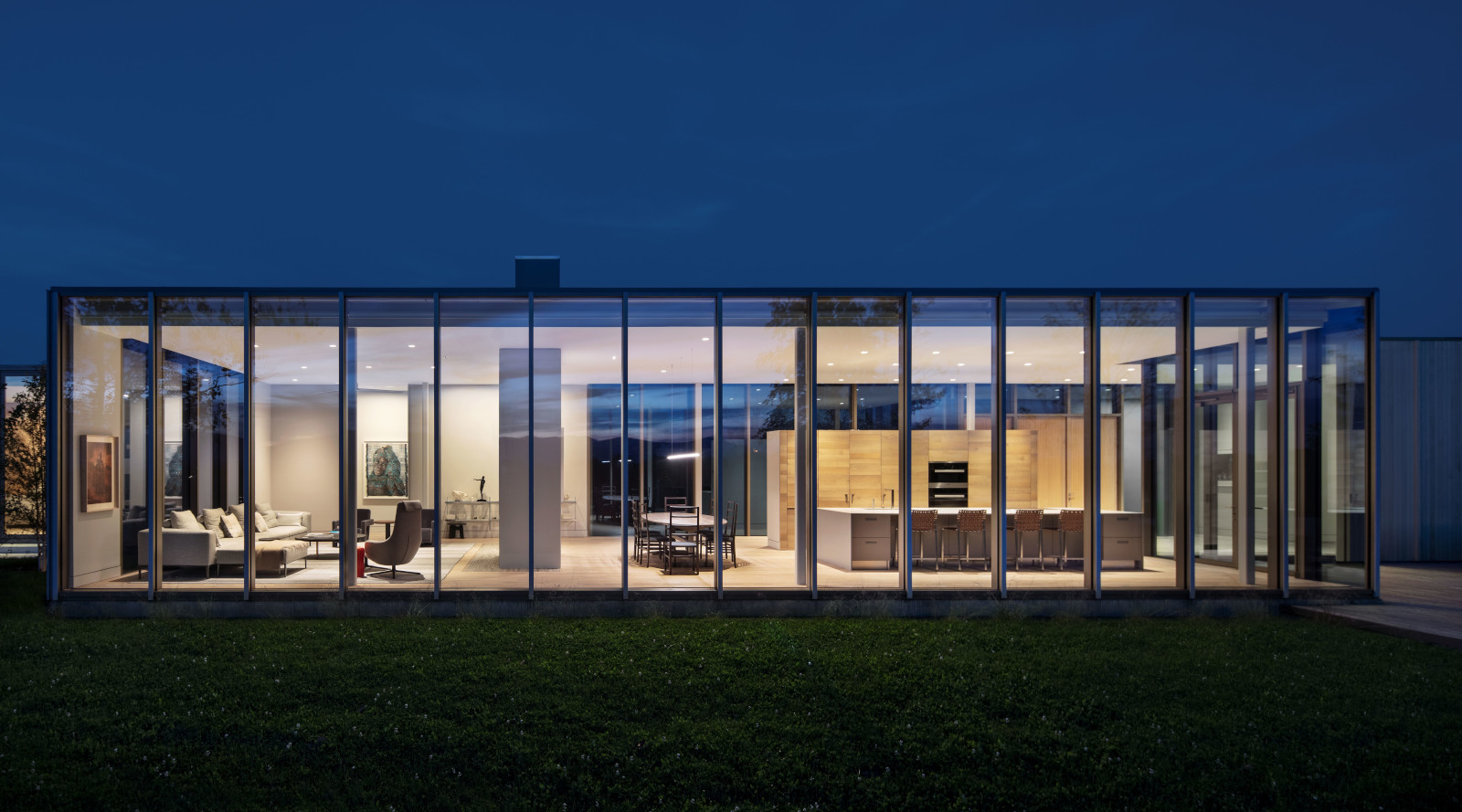
Explore the Hudson Valley Residence
Set against the rolling hills of rural Germantown farmland, the 35-acre residence is an elongated ground-up home with large unobstructed glass panelling which allows residents to take in the vast panoramic vistas. Its low and elongated shape seamlessly merges with the horizon, creating a beautiful architectural contrast to the mountain range towering in the west.
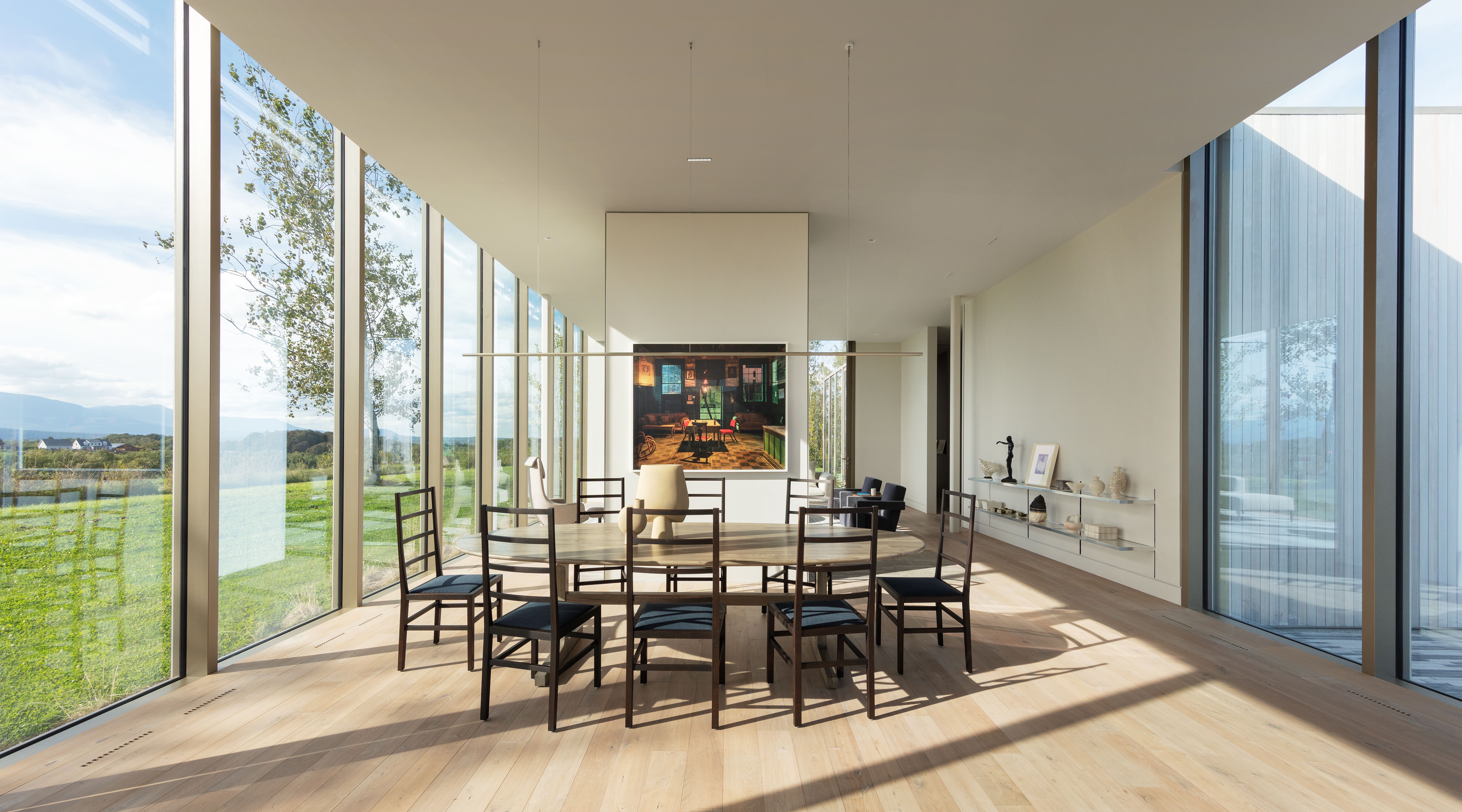
HGX Design took note of the plot's surroundings, comprising nature and long, low-lying agricultural buildings, which influenced the overall design approach. The use of natural timber, such as the custom-stained exterior cedar siding, adds a connection to the organic context. This feeling beautifully intertwines with unmistakably contemporary features, including the 13-foot glass panels which make up the home's transparent boundary.

The materials playfully interact with the surrounding fields and sun, reflecting a tapestry of colours. ‘There are many ways to form relationships with nature, including by juxtaposing or by blending in,” says Hal Goldstein, creative director of HGX.
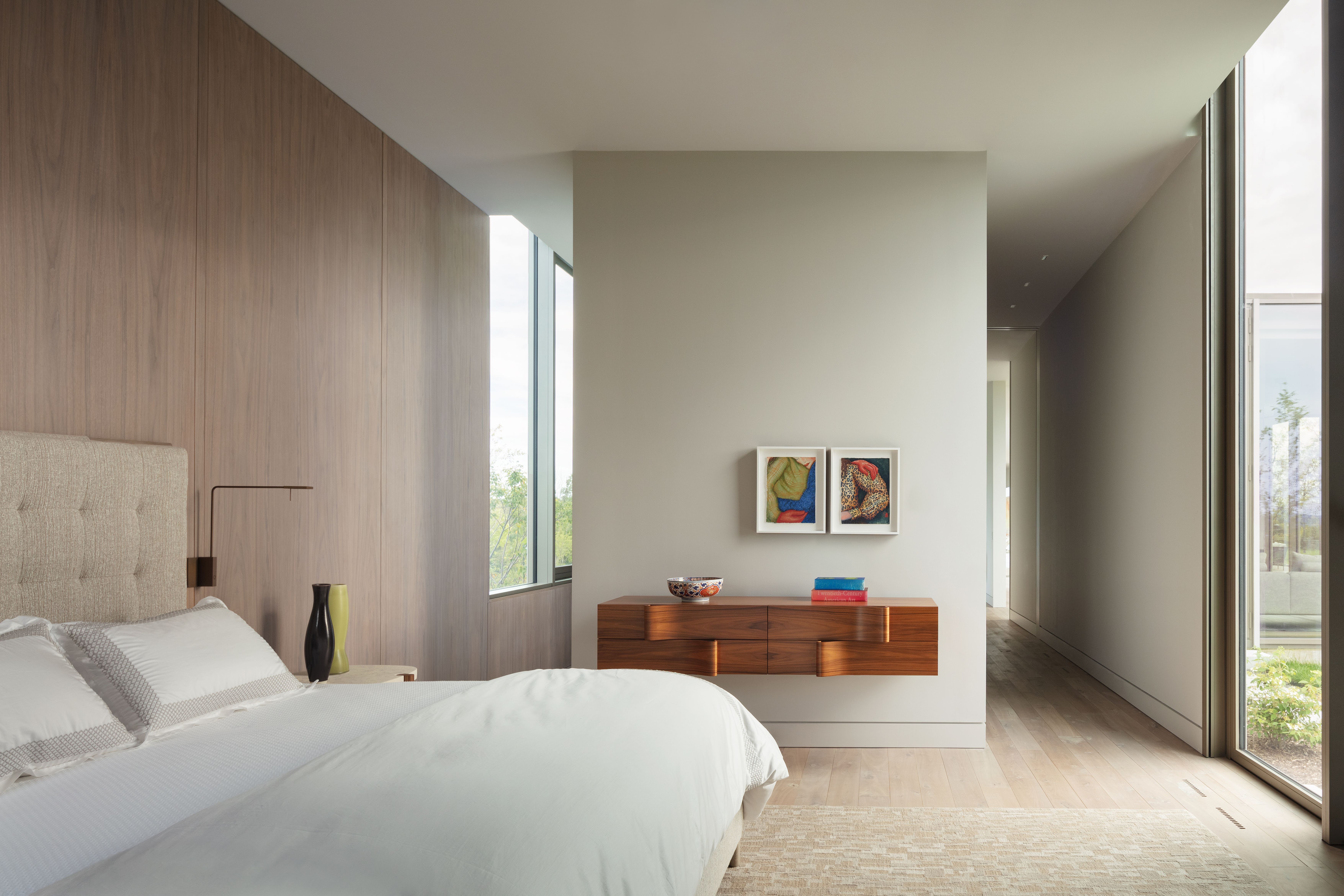
‘The house meets the sky in a very minimal way, while remaining lightly seated on the ground. It’s a predictable system that flows like a piece of music, with subtle tone-on-tone interactions with the elements that bring the colours and material palette to life throughout the day.’
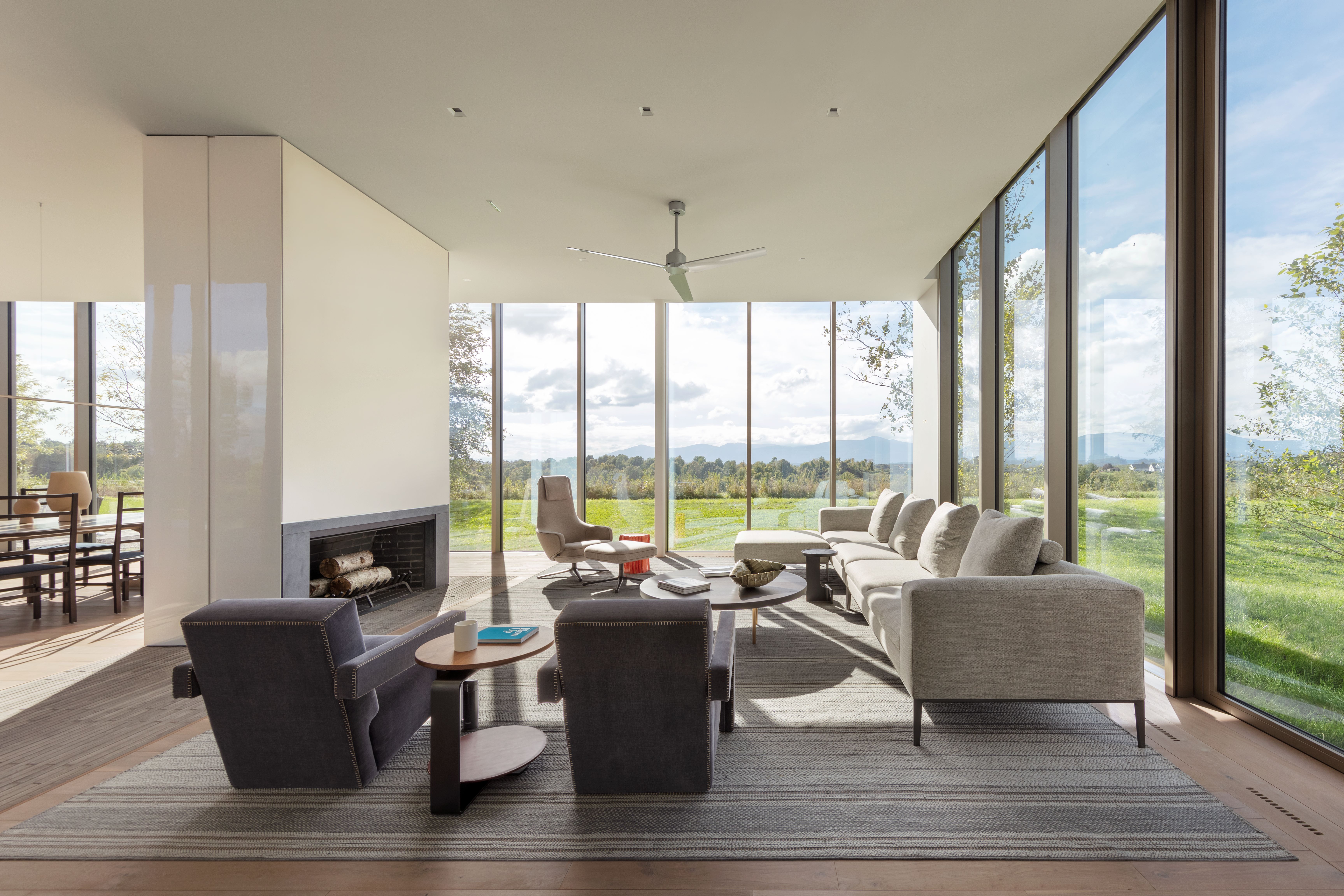
Blurring the lines between indoor and outdoor living, natural light trickles in and interacts with the interior's custom-stained walnut flooring, casting a silvery wash that highlights the cooler tones throughout the residence. The open-plan space inside cleverly captures the easterly morning sunlight and the afterglow of sunsets.
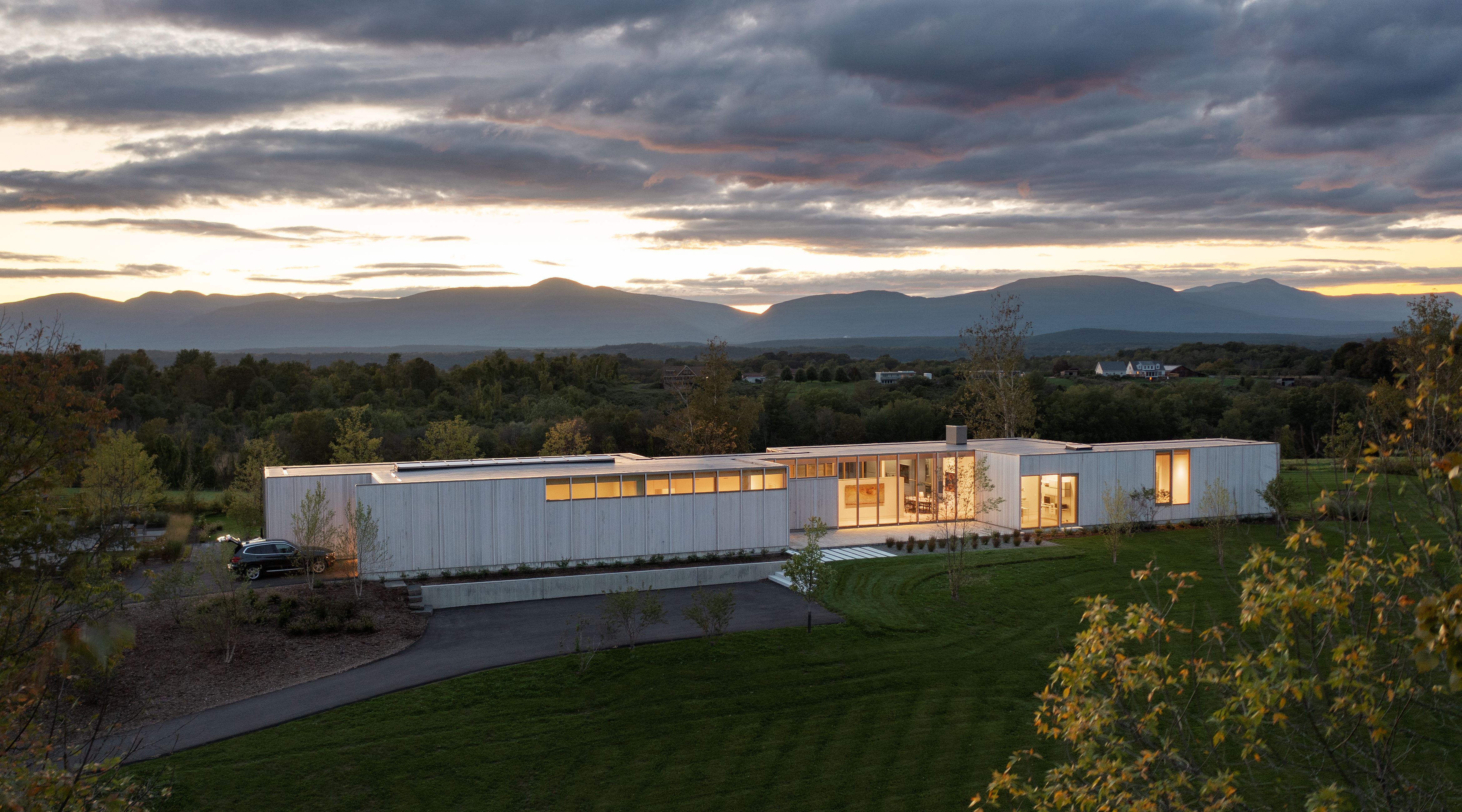
The primary bedroom suite sits at one end of the property, with a trio of guest rooms on the opposite end. In the building's heart, a single, flowing kitchen, dining and living space caters for family gatherings. This communal area is complemented by a gym, media room and garage in the basement.
Wallpaper* Newsletter
Receive our daily digest of inspiration, escapism and design stories from around the world direct to your inbox.
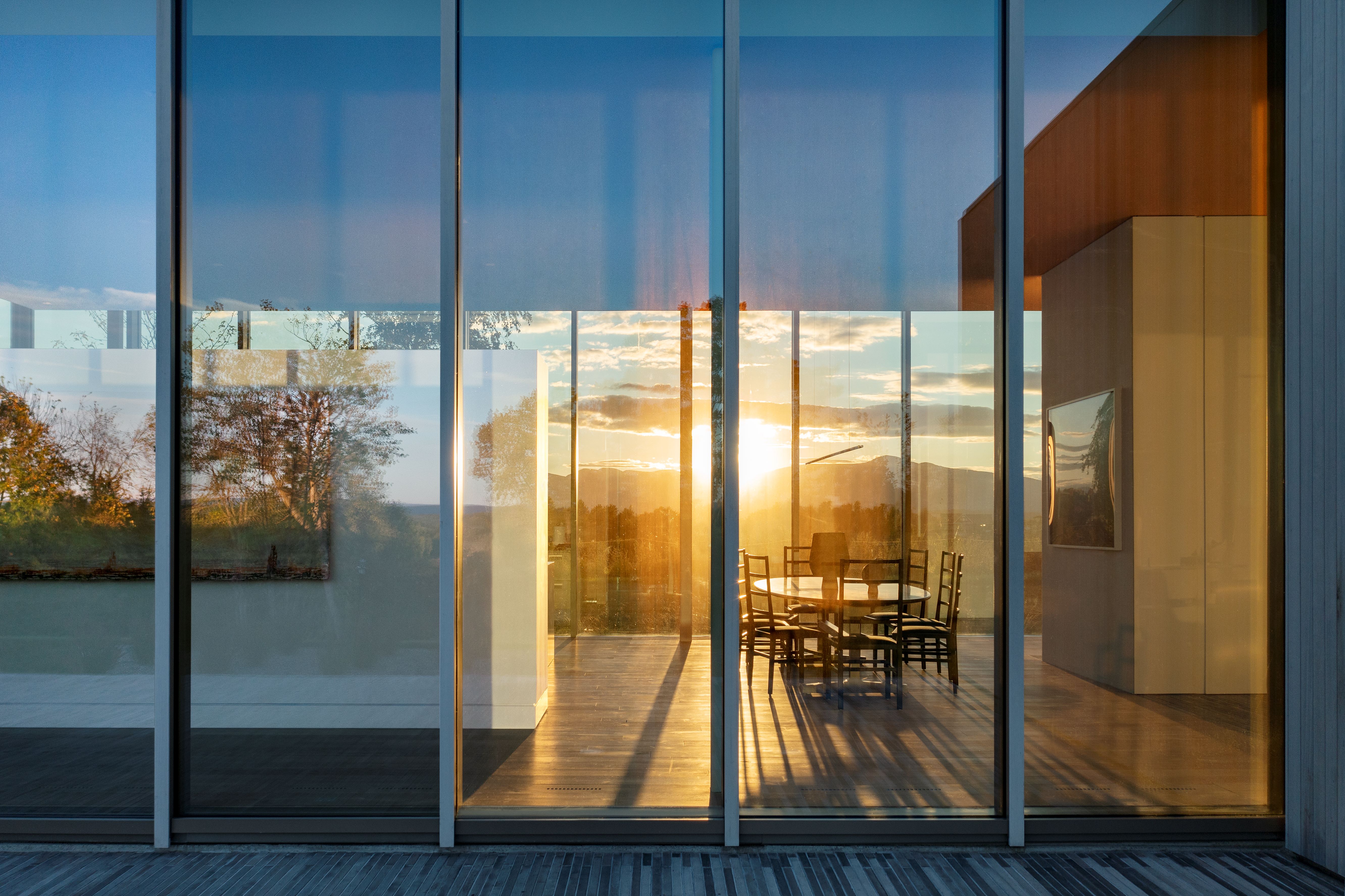
The client’s rich art collection has been carefully placed throughout the home, adding depth and dynamic colour to the interior.

Tianna Williams is Wallpaper*s staff writer. Before joining the team in 2023, she contributed to BBC Wales, SurfGirl Magazine, Parisian Vibe, The Rakish Gent, and Country Life, with work spanning from social media content creation to editorial. When she isn’t writing extensively across varying content pillars ranging from design, and architecture to travel, and art, she also helps put together the daily newsletter. She enjoys speaking to emerging artists, designers, and architects, writing about gorgeously designed houses and restaurants, and day-dreaming about her next travel destination.
-
 Marylebone restaurant Nina turns up the volume on Italian dining
Marylebone restaurant Nina turns up the volume on Italian diningAt Nina, don’t expect a view of the Amalfi Coast. Do expect pasta, leopard print and industrial chic
By Sofia de la Cruz
-
 Tour the wonderful homes of ‘Casa Mexicana’, an ode to residential architecture in Mexico
Tour the wonderful homes of ‘Casa Mexicana’, an ode to residential architecture in Mexico‘Casa Mexicana’ is a new book celebrating the country’s residential architecture, highlighting its influence across the world
By Ellie Stathaki
-
 Jonathan Anderson is heading to Dior Men
Jonathan Anderson is heading to Dior MenAfter months of speculation, it has been confirmed this morning that Jonathan Anderson, who left Loewe earlier this year, is the successor to Kim Jones at Dior Men
By Jack Moss
-
 This minimalist Wyoming retreat is the perfect place to unplug
This minimalist Wyoming retreat is the perfect place to unplugThis woodland home that espouses the virtues of simplicity, containing barely any furniture and having used only three materials in its construction
By Anna Solomon
-
 We explore Franklin Israel’s lesser-known, progressive, deconstructivist architecture
We explore Franklin Israel’s lesser-known, progressive, deconstructivist architectureFranklin Israel, a progressive Californian architect whose life was cut short in 1996 at the age of 50, is celebrated in a new book that examines his work and legacy
By Michael Webb
-
 A new hilltop California home is rooted in the landscape and celebrates views of nature
A new hilltop California home is rooted in the landscape and celebrates views of natureWOJR's California home House of Horns is a meticulously planned modern villa that seeps into its surrounding landscape through a series of sculptural courtyards
By Jonathan Bell
-
 The Frick Collection's expansion by Selldorf Architects is both surgical and delicate
The Frick Collection's expansion by Selldorf Architects is both surgical and delicateThe New York cultural institution gets a $220 million glow-up
By Stephanie Murg
-
 Remembering architect David M Childs (1941-2025) and his New York skyline legacy
Remembering architect David M Childs (1941-2025) and his New York skyline legacyDavid M Childs, a former chairman of architectural powerhouse SOM, has passed away. We celebrate his professional achievements
By Jonathan Bell
-
 The upcoming Zaha Hadid Architects projects set to transform the horizon
The upcoming Zaha Hadid Architects projects set to transform the horizonA peek at Zaha Hadid Architects’ future projects, which will comprise some of the most innovative and intriguing structures in the world
By Anna Solomon
-
 Frank Lloyd Wright’s last house has finally been built – and you can stay there
Frank Lloyd Wright’s last house has finally been built – and you can stay thereFrank Lloyd Wright’s final residential commission, RiverRock, has come to life. But, constructed 66 years after his death, can it be considered a true ‘Wright’?
By Anna Solomon
-
 Heritage and conservation after the fires: what’s next for Los Angeles?
Heritage and conservation after the fires: what’s next for Los Angeles?In the second instalment of our 'Rebuilding LA' series, we explore a way forward for historical treasures under threat
By Mimi Zeiger