HW Studio’s Casa Emma transforms a humble terrace house into a realm of light and space
The living spaces in HW Studio’s Casa Emma, a new one-bedroom house in Morelia, Mexico, appear to have been carved from a solid structure
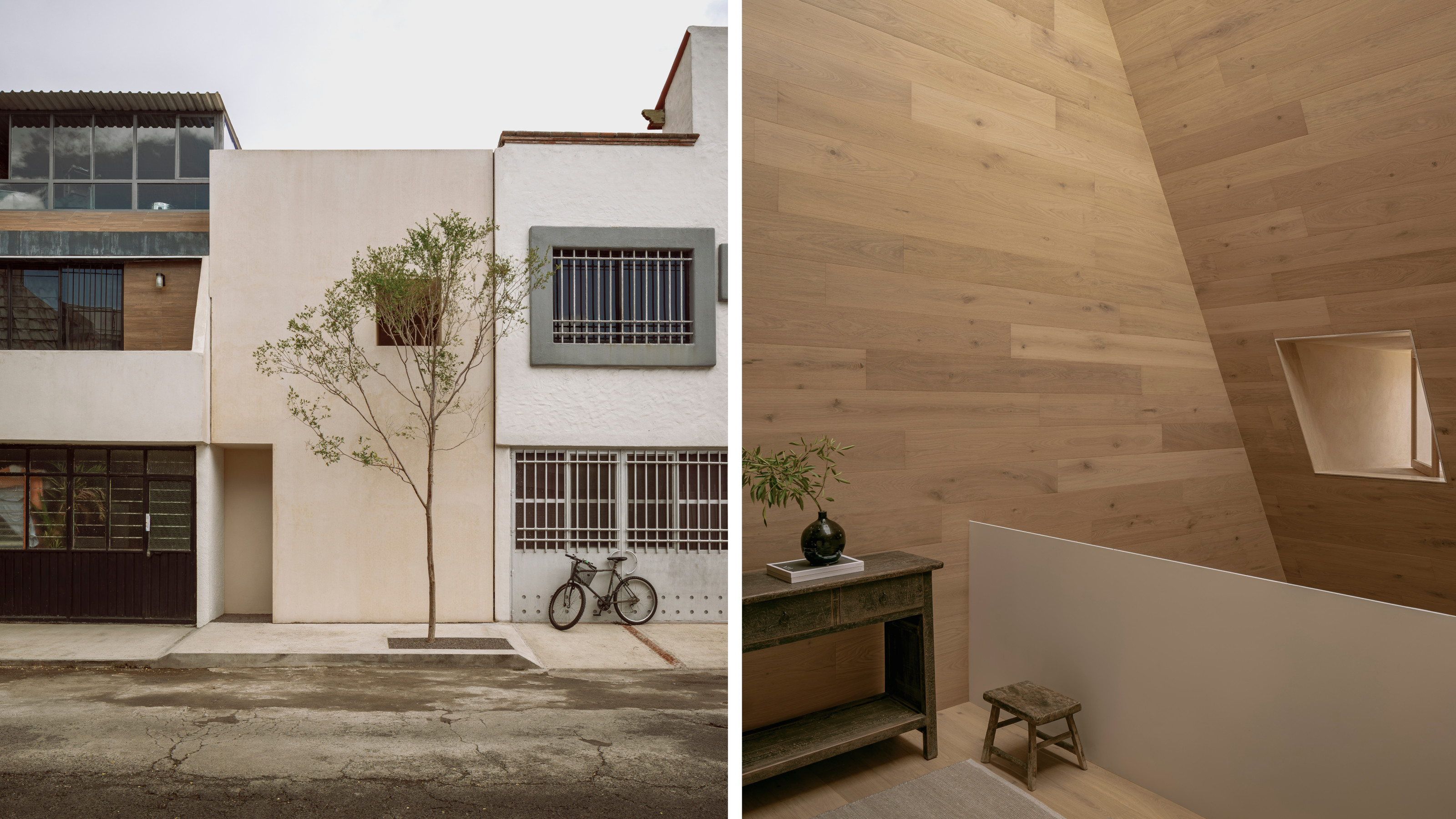
A compact puzzle box of a house, the 54 sq m of Casa Emma is a tightly plotted series of spaces that belie its modest external presentation. HW Studio, led by Rogelio Vallejo Bores working with Oscar Didier Ascencio Castro and Nik Zaret Cervantes Ordaz, approached this small terrace house in Morelia, in the western Mexican state of Michoacán, with several influences in mind. First up was Eduardo Souto de Moura’s Casa das Histórias Paula Rego, just outside Lisbon.
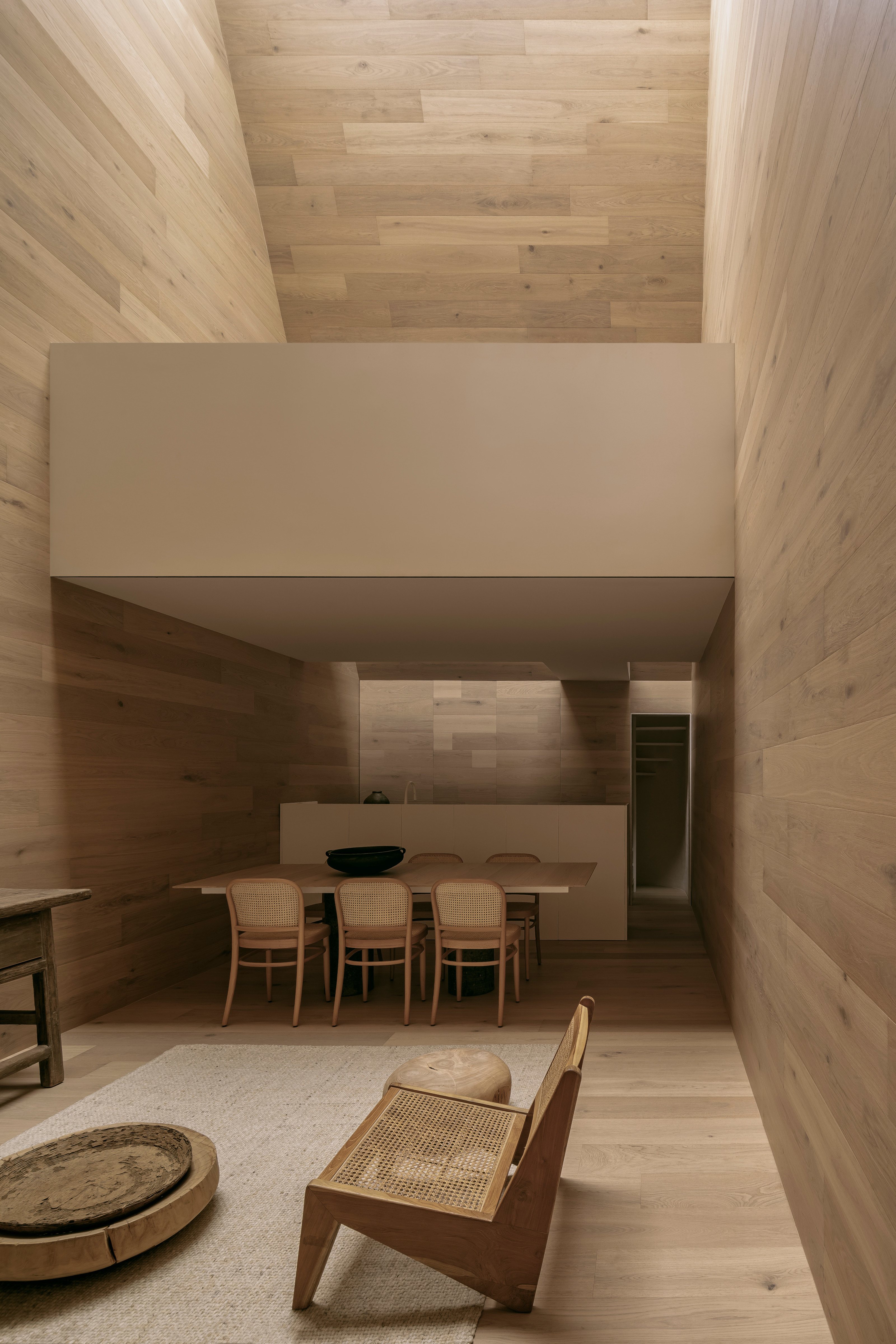
Casa Emma, main living space with kitchen beyond and bedroom above
Step inside Casa Emma
‘Beneath one of the pyramids, [we] were enveloped by a sense of awe and indescribable serenity,’ they say, describing how the Portuguese architect manipulated the way light entered the galleries. ‘Light filtered gently through a high skylight, cascading like golden rays on the museum’s surfaces. It felt as if every corner of the building was bathed in soft, velvety, warm light that touched everything and brought it to life.’
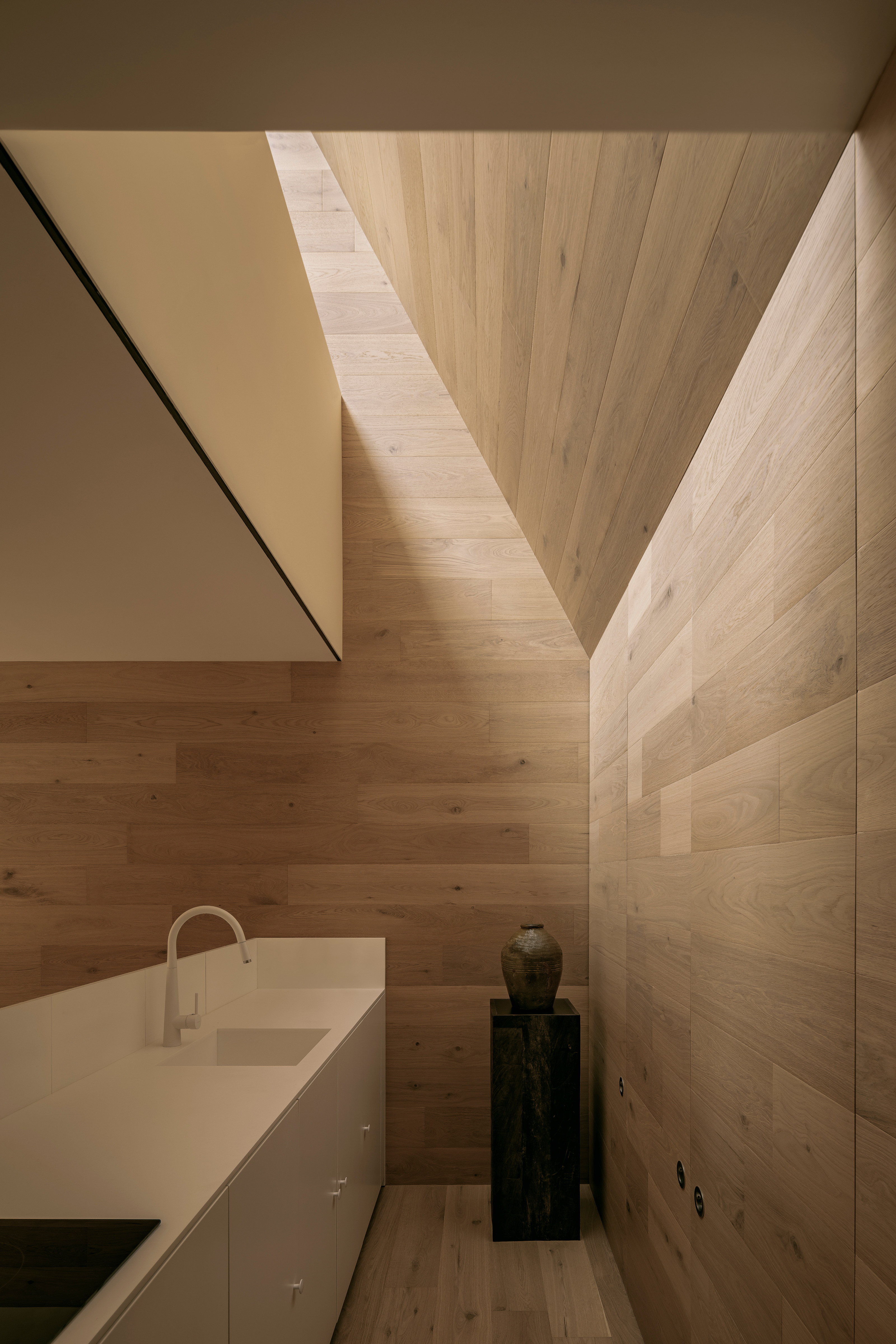
Casa Emma, the bedroom is suspended above the kitchen
A gallery devoted to one of the great modern painters is a very different proposition to a small family house, but this ethos of calm was the overriding quality HW Studio sought to bring to the project. Casa Emma is a concrete and masonry shell plastered with the vernacular natural coating known as chukum, made using resin from the chukum tree mixed with water and stone powder, to create a monolithic, mysterious exterior.
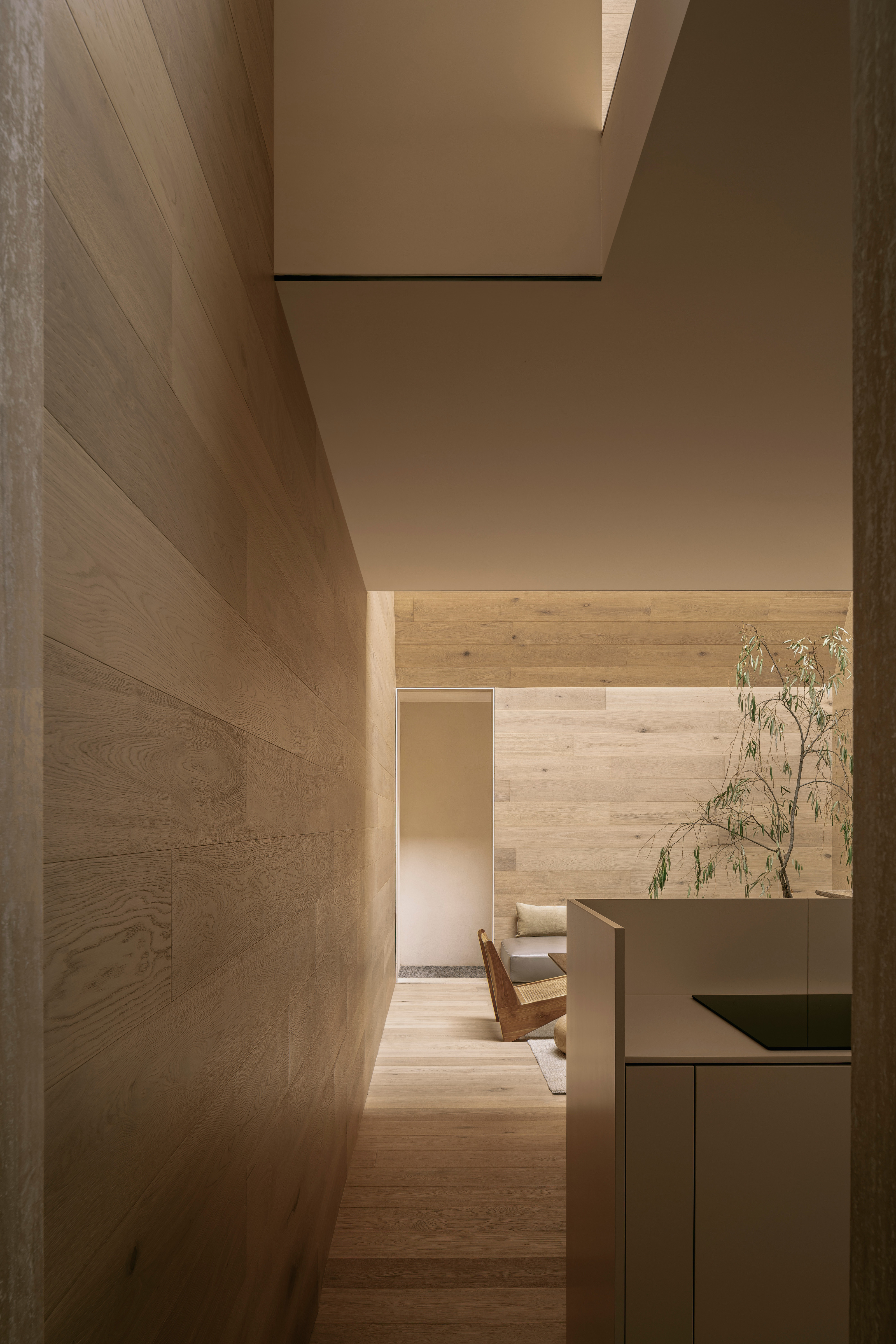
Casa Emma, looking back through the living space to the front door
Inside, the primarily top lit space is clad throughout in engineered wooden, with chukum finishes in the entrance way and bathroom. It gives the impression of being inside a piece of furniture, a sense enhanced by the relatively tight dimensions, sharply cut angles and feeling of descending into drawers within drawers. The other guiding light was the simple, rough carpentry of the traditional granary structure, the Troje, developed by the pre-Columbian Purépecha people.
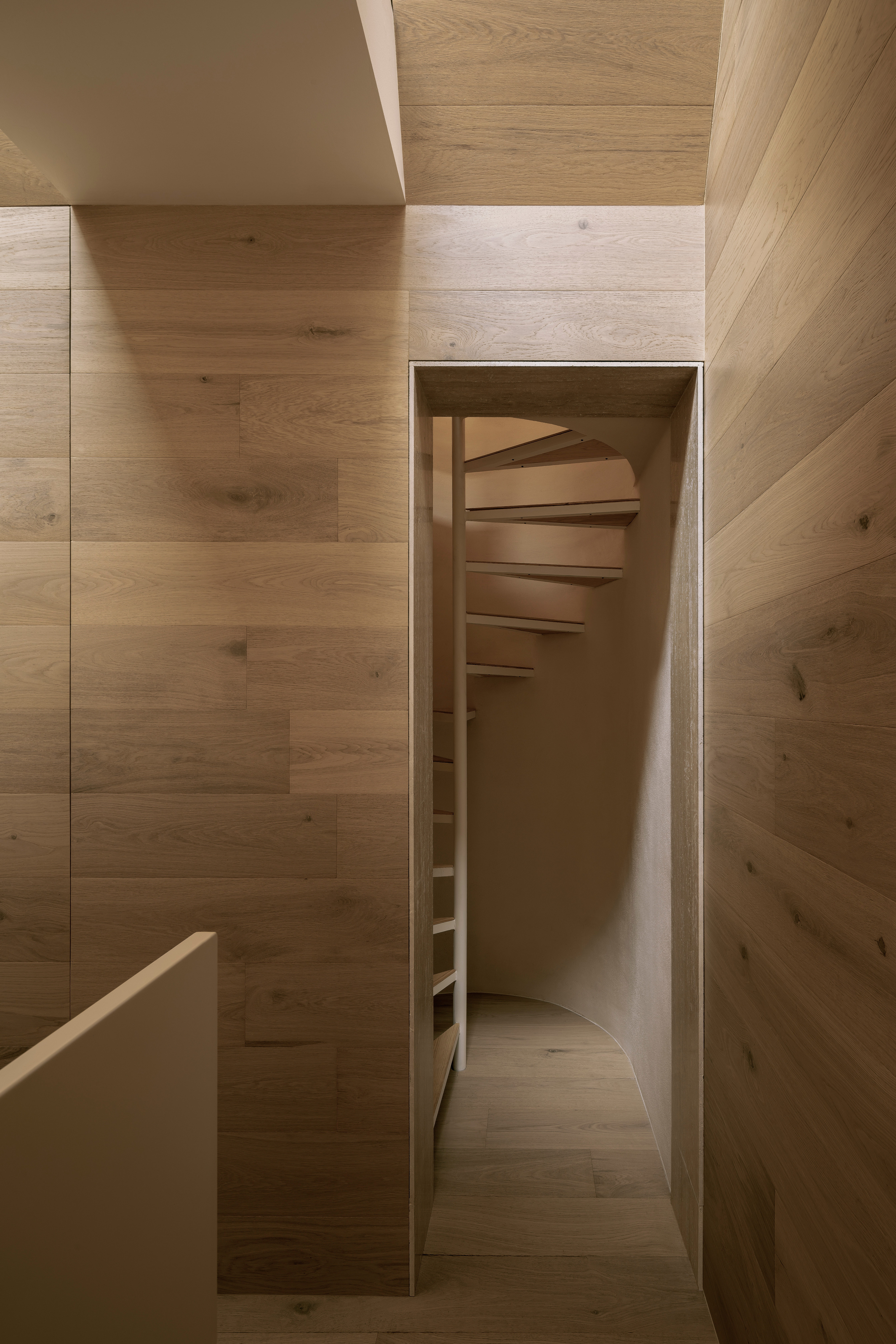
The compact spiral staircase leads up to the bedroom
At just 4m x 10m wide, the tight plot set the architects many constraints. The design strategy treated the house as if it were a solid mass, with the façade giving way to an interior that had been carved out from within. From the street, there is no sense of the steeply sloping roof structure, or the skylights, with just a front door and a single square window with deep reveal that appears to puncture the façade.
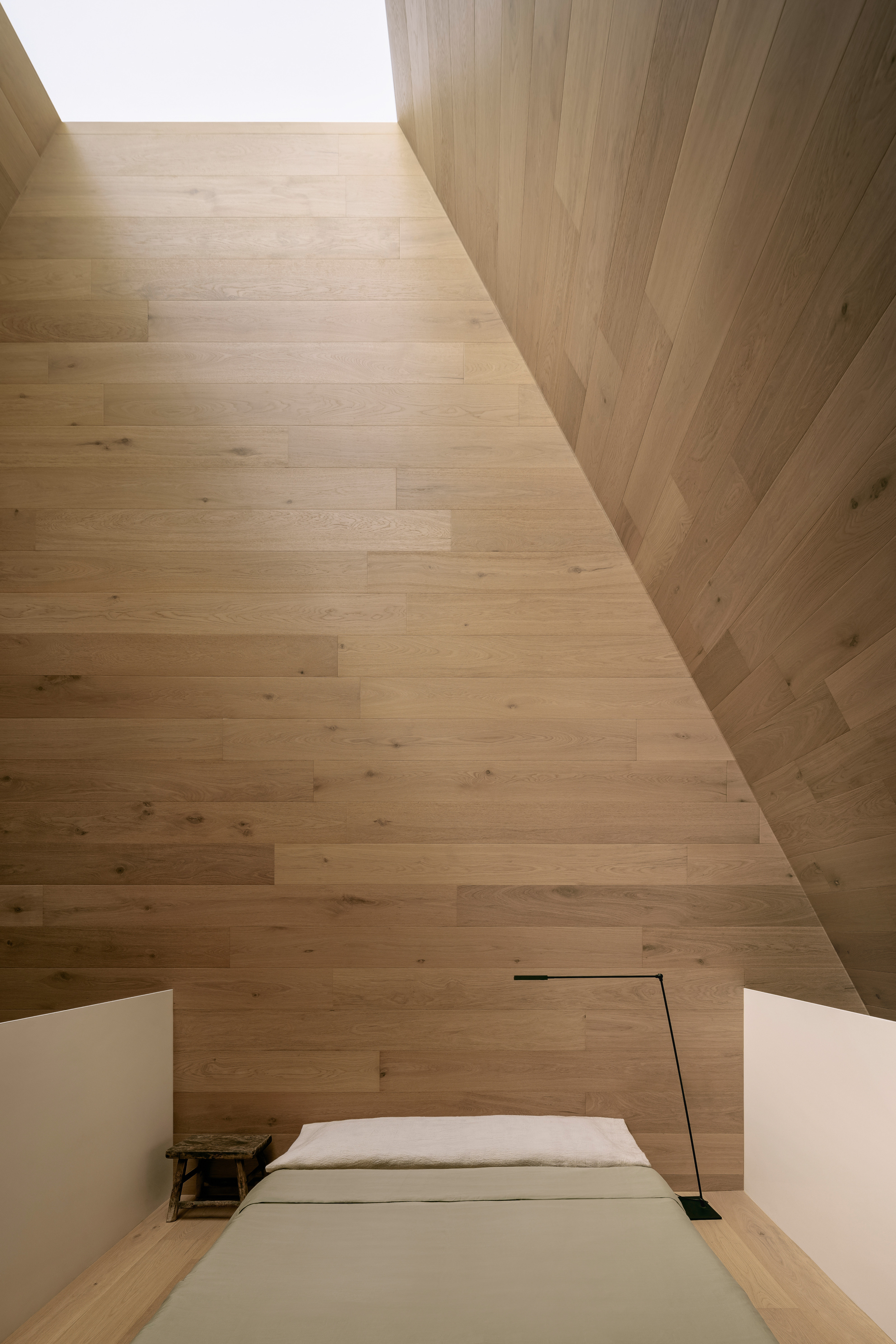
The bedroom is placed on a mezzanine above the living space
The front door leads down an access corridor that kinks back and forth as it leads the main living space, with a kitchen and dining area set at the rear of the site, with utility areas and spiral staircase beyond. This leads up to the mezzanine level, where a solitary bedroom sits beneath the skylight. Here there’s a shift in materiality, with slender white balustrades replacing the solidity of the wood.
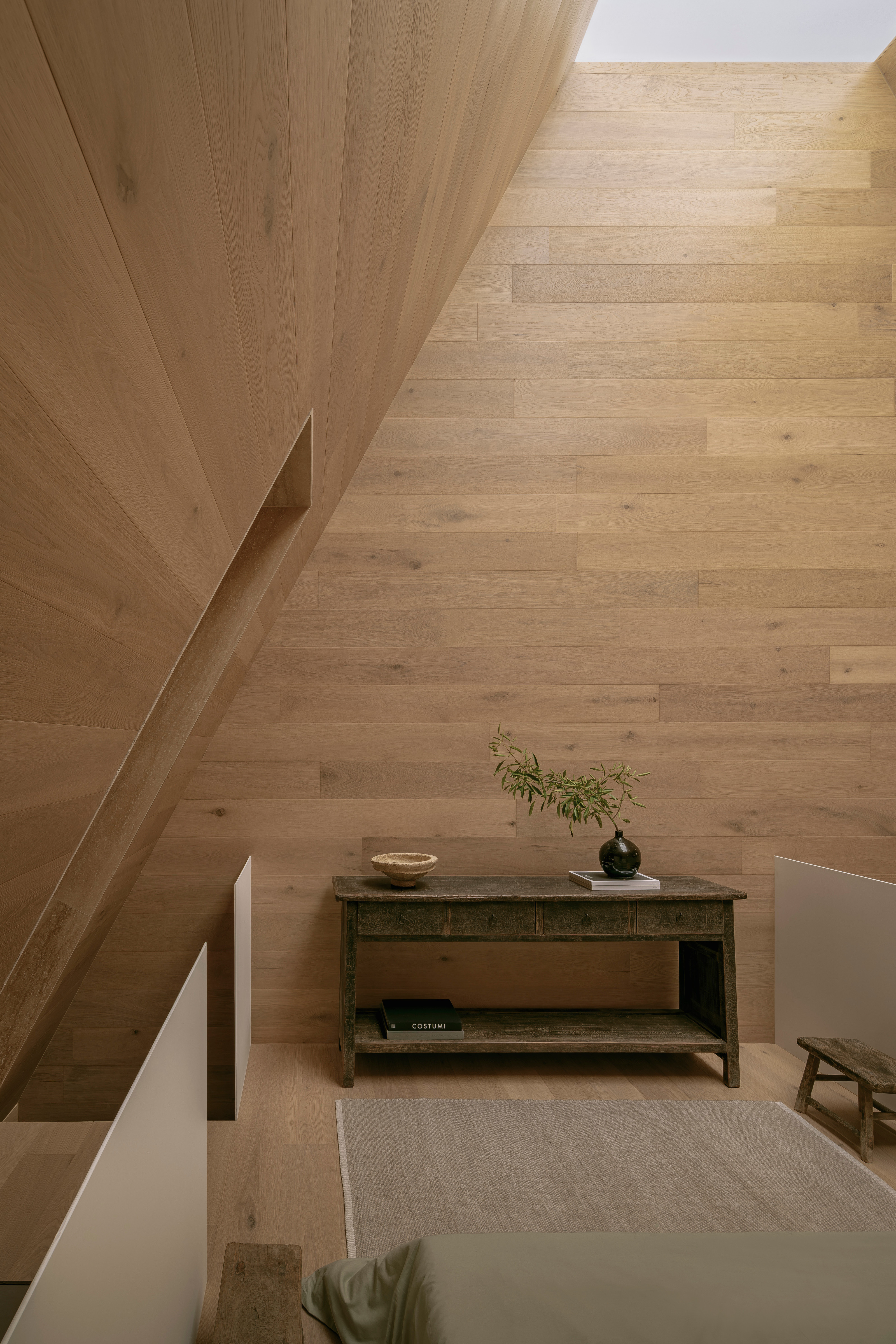
The bedroom space is sparsely furnished and lit from above
The architects describe the bedroom as a ‘white volume that floats within the house’, with material that ‘aims to blur its presence or make it appear lighter, as if it were a piece of cotton floating in space’. On this level, the rear utility wall conceals a small bathroom whilst the spiral stair continues onto a roof terrace located at the rear of the property.
Wallpaper* Newsletter
Receive our daily digest of inspiration, escapism and design stories from around the world direct to your inbox.
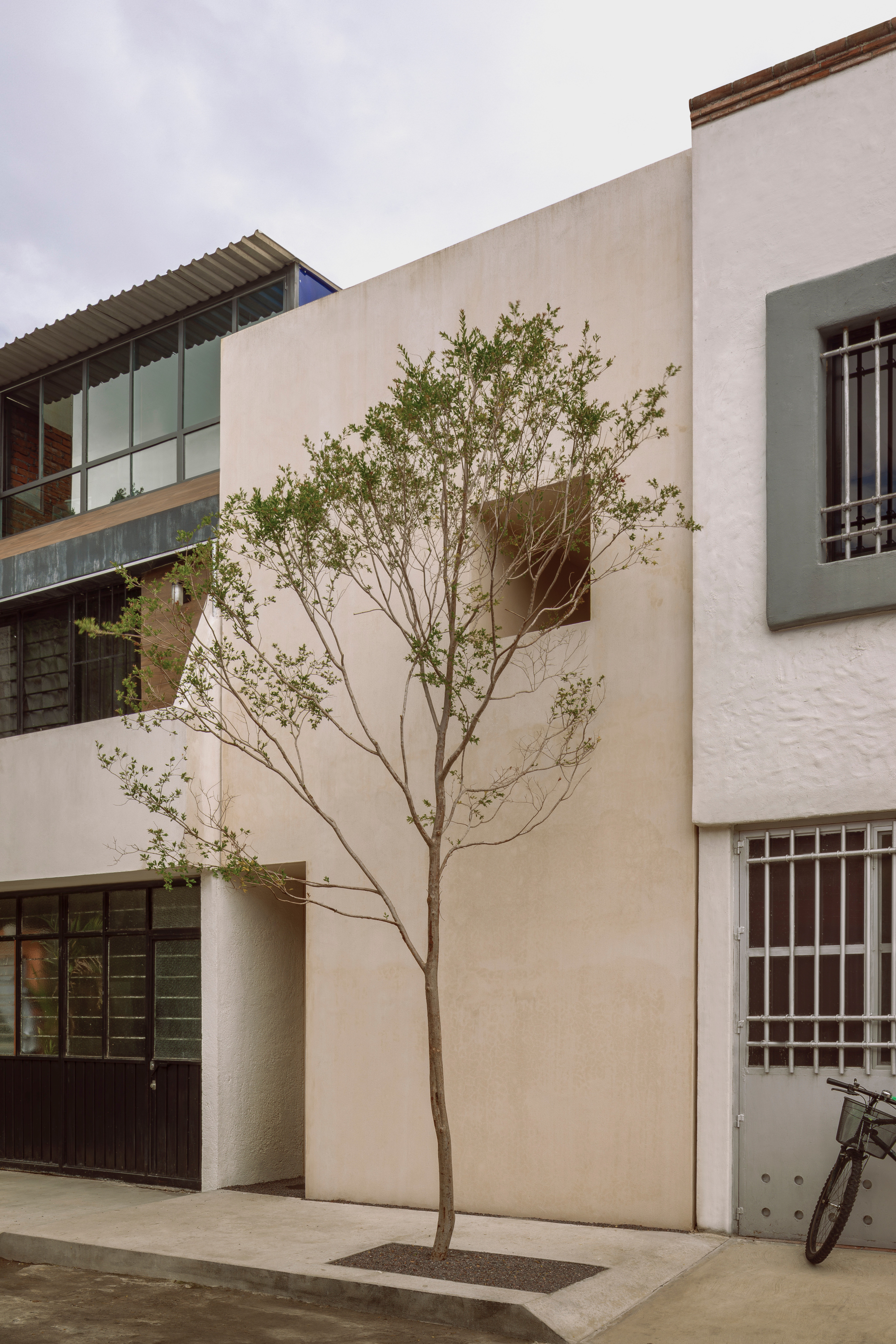
The mysterious, monolithic facade is rendered in chukum
The relatively low cost of the project is a far cry from the monumental modern mansions being built elsewhere in Mexico. The studio gave itself a name that embraced both aspects of its approach – ‘The letter H is considered the silent letter in Spanish, thus graphically representing silence; the letter W comes from the Japanese tea ceremony, Wabi-cha.’
Every HW Studio project encompasses what the architects describe as ‘the three universes’, ‘the universe of the future inhabitant, the universe of the place, and our own inner universe as designers’. Shaping an almost spiritual interior space from a humble terrace house epitomises their approach.
Jonathan Bell has written for Wallpaper* magazine since 1999, covering everything from architecture and transport design to books, tech and graphic design. He is now the magazine’s Transport and Technology Editor. Jonathan has written and edited 15 books, including Concept Car Design, 21st Century House, and The New Modern House. He is also the host of Wallpaper’s first podcast.
-
 A Xingfa cement factory’s reimagining breathes new life into an abandoned industrial site
A Xingfa cement factory’s reimagining breathes new life into an abandoned industrial siteWe tour the Xingfa cement factory in China, where a redesign by landscape specialist SWA Group completely transforms an old industrial site into a lush park
By Daven Wu
-
 Put these emerging artists on your radar
Put these emerging artists on your radarThis crop of six new talents is poised to shake up the art world. Get to know them now
By Tianna Williams
-
 Dining at Pyrá feels like a Mediterranean kiss on both cheeks
Dining at Pyrá feels like a Mediterranean kiss on both cheeksDesigned by House of Dré, this Lonsdale Road addition dishes up an enticing fusion of Greek and Spanish cooking
By Sofia de la Cruz
-
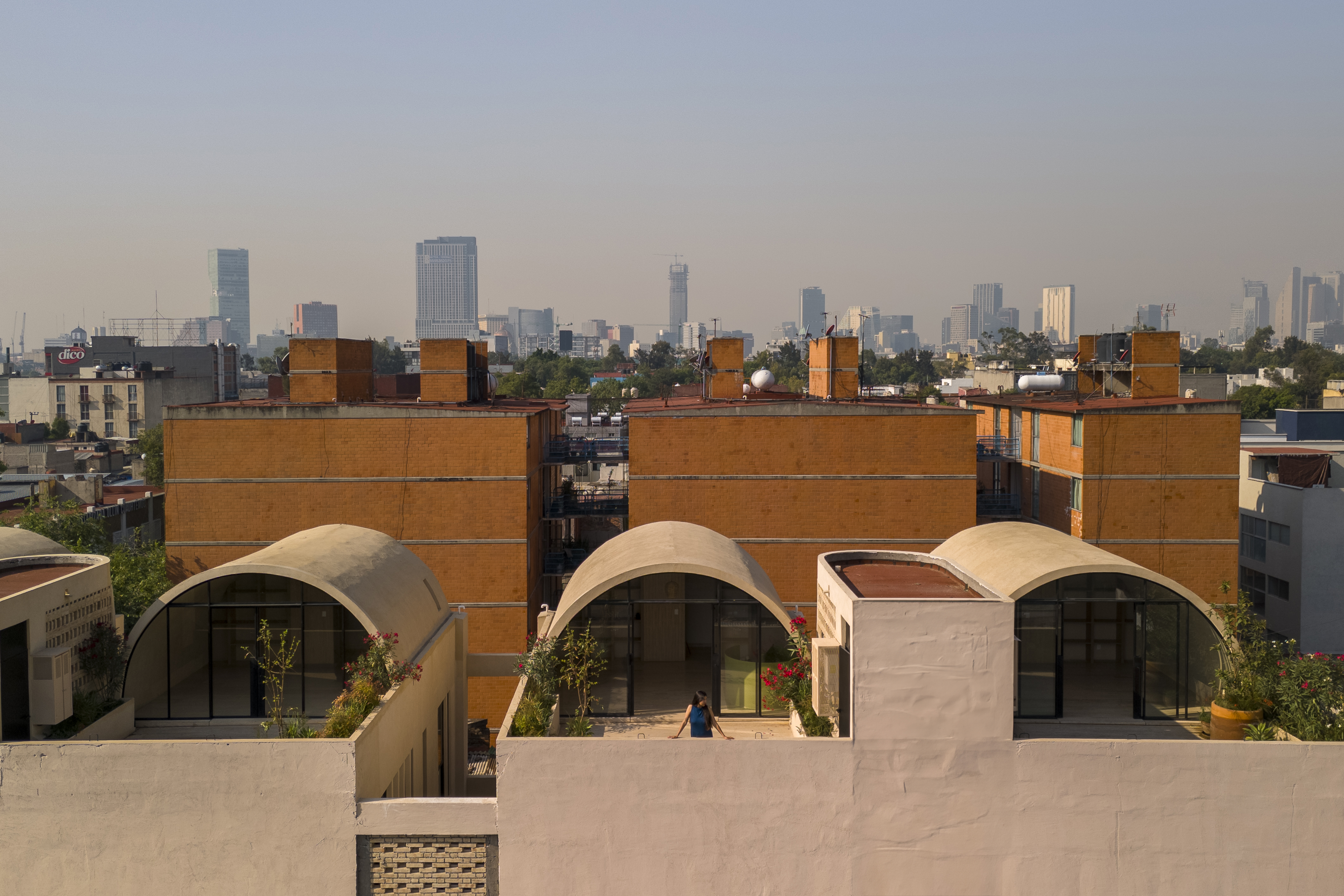 A barrel vault rooftop adds drama to these homes in Mexico City
A barrel vault rooftop adds drama to these homes in Mexico CityExplore Mariano Azuela 194, a housing project by Bloqe Arquitetura, which celebrates Mexico City's Santa Maria la Ribera neighbourhood
By Ellie Stathaki
-
 Explore a minimalist, non-religious ceremony space in the Baja California Desert
Explore a minimalist, non-religious ceremony space in the Baja California DesertSpiritual Enclosure, a minimalist, non-religious ceremony space designed by Ruben Valdez in Mexico's Baja California Desert, offers flexibility and calm
By Ellie Stathaki
-
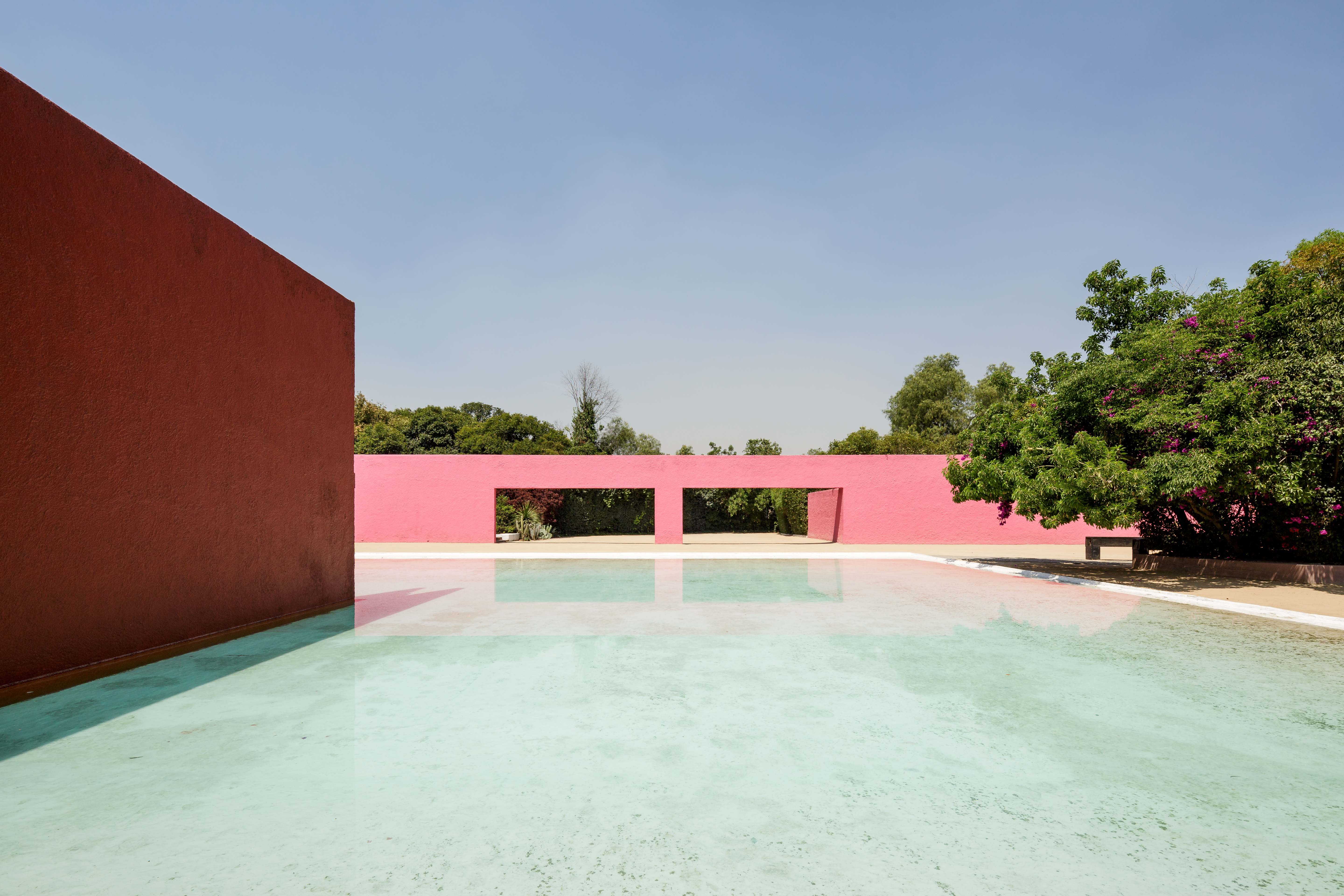 La Cuadra: Luis Barragán’s Mexico modernist icon enters a new chapter
La Cuadra: Luis Barragán’s Mexico modernist icon enters a new chapterLa Cuadra San Cristóbal by Luis Barragán is reborn through a Fundación Fernando Romero initiative in Mexico City; we meet with the foundation's founder, architect and design curator Fernando Romero to discuss the plans
By Mimi Zeiger
-
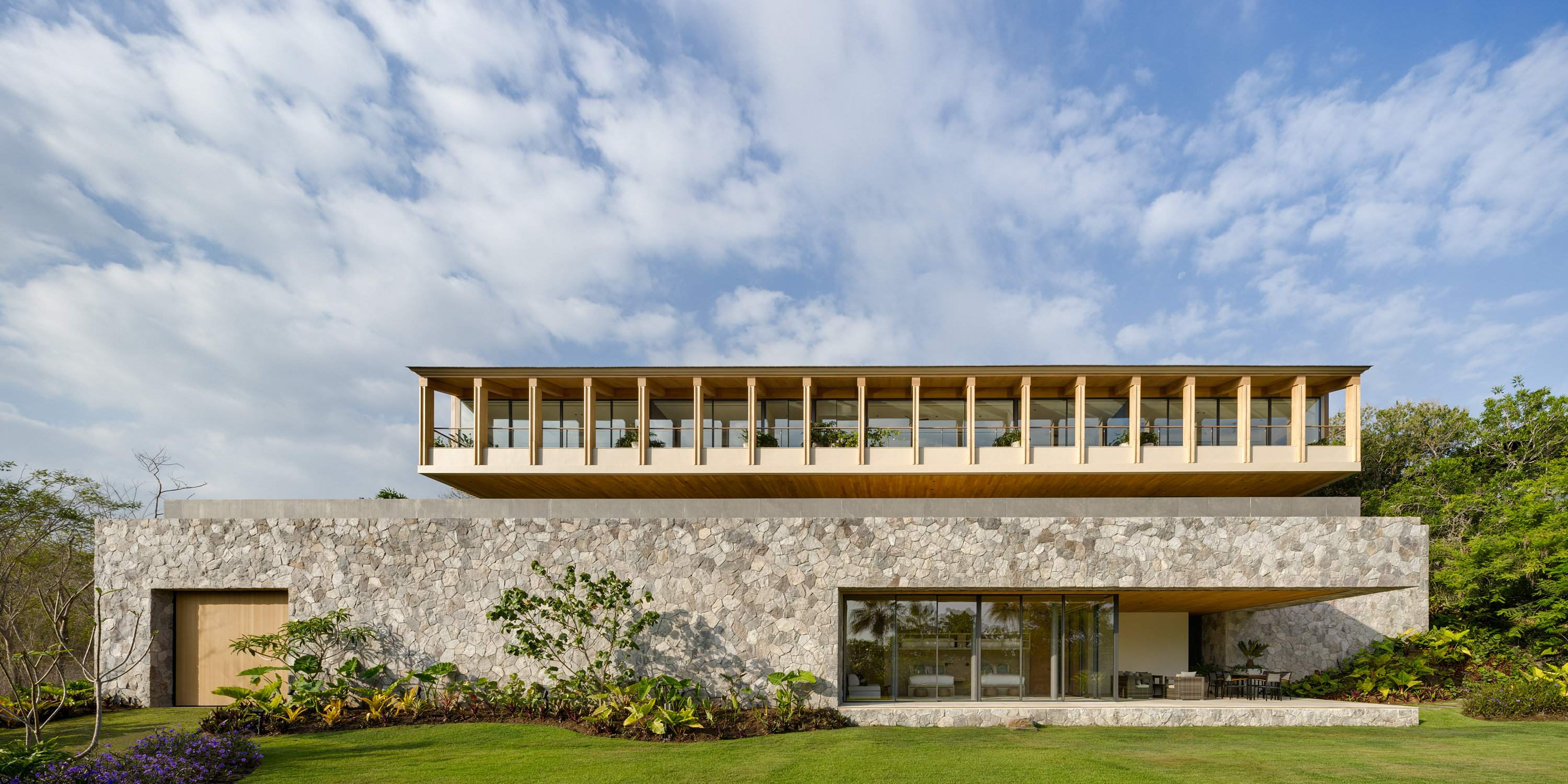 Enjoy whale watching from this east coast villa in Mexico, a contemporary oceanside gem
Enjoy whale watching from this east coast villa in Mexico, a contemporary oceanside gemEast coast villa Casa Tupika in Riviera Nayarit, Mexico, is designed by architecture studios BLANCASMORAN and Rzero to be in harmony with its coastal and tropical context
By Tianna Williams
-
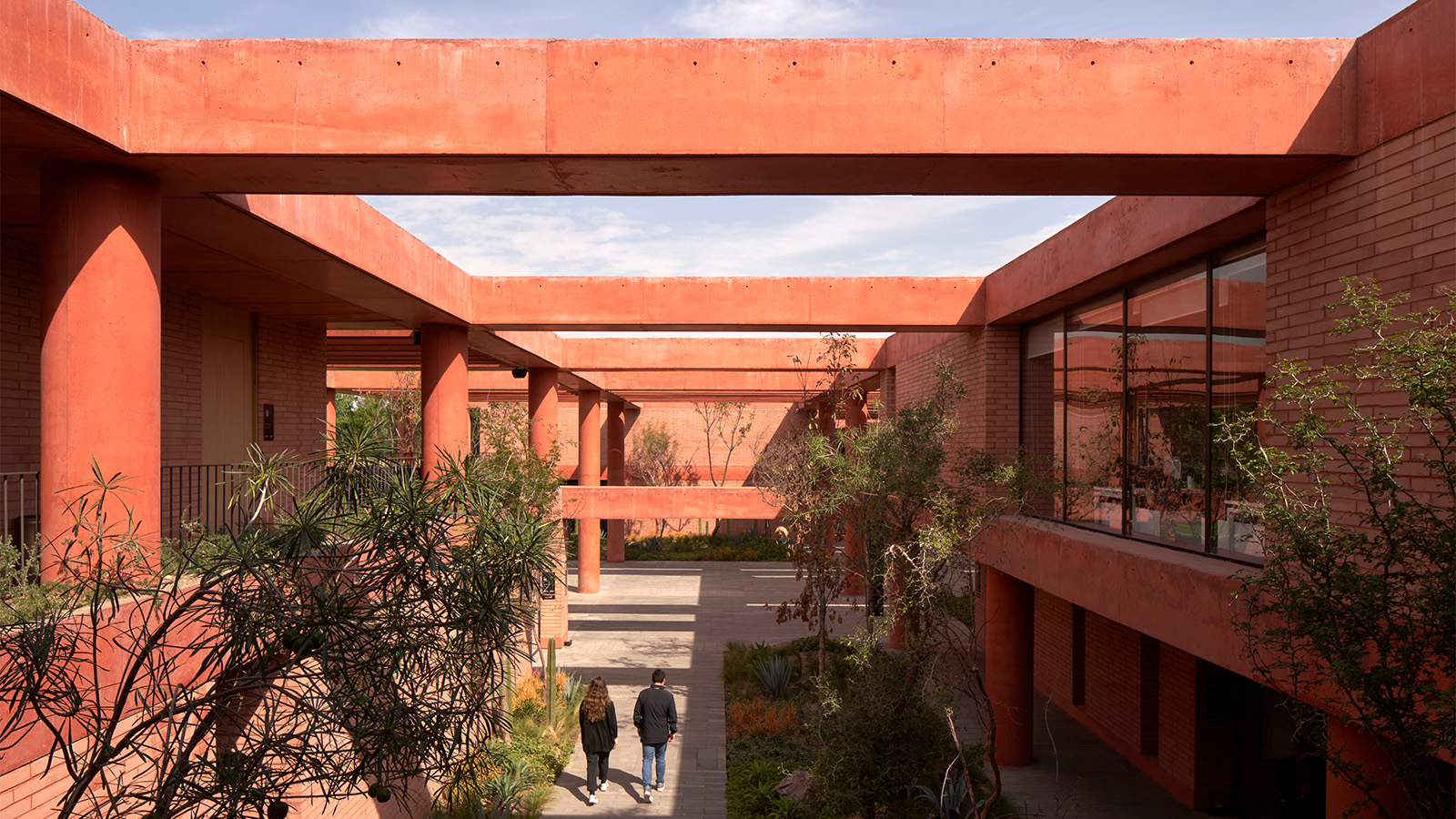 Mexico's long-lived football club Atlas FC unveils its new grounds
Mexico's long-lived football club Atlas FC unveils its new groundsSordo Madaleno designs a new home for Atlas FC; welcome to Academia Atlas, including six professional football fields, clubhouses, applied sport science facilities and administrative offices
By Tianna Williams
-
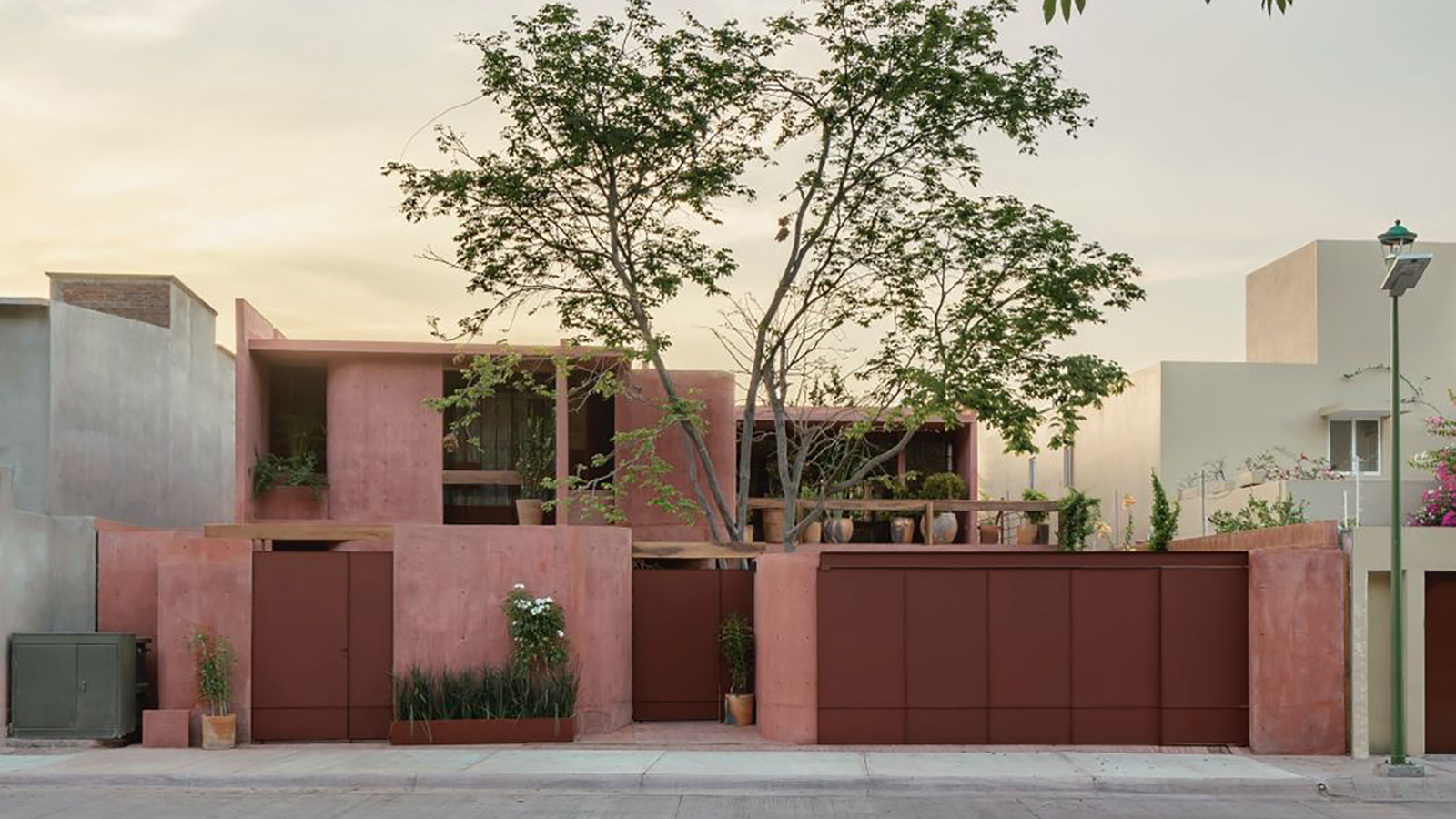 Discover Casa Roja, a red spatial exploration of a house in Mexico
Discover Casa Roja, a red spatial exploration of a house in MexicoCasa Roja, a red house in Mexico by architect Angel Garcia, is a spatial exploration of indoor and outdoor relationships with a deeply site-specific approach
By Ellie Stathaki
-
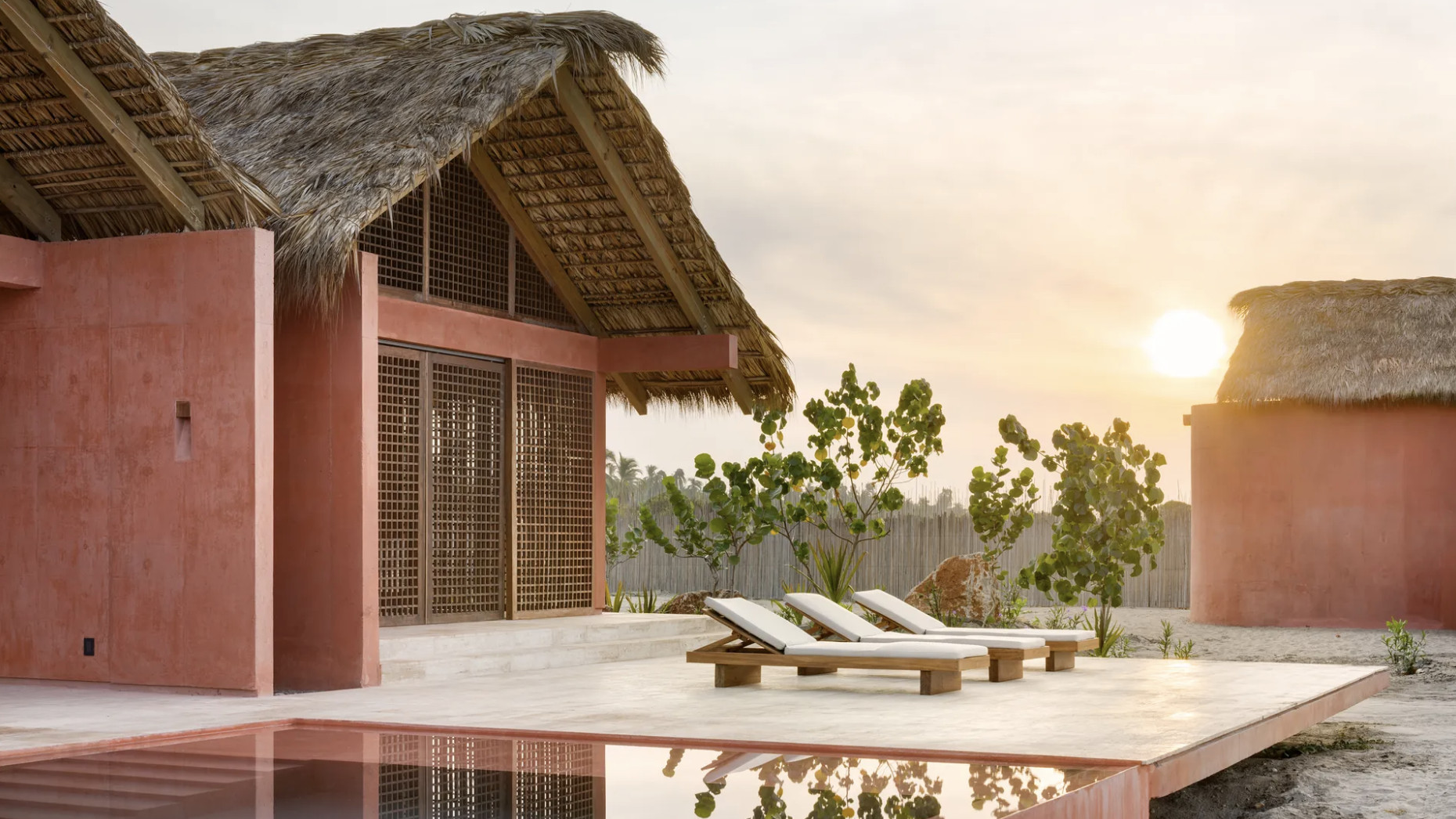 An Oaxacan retreat offers a new take on the Mexican region's architecture
An Oaxacan retreat offers a new take on the Mexican region's architectureThis Oaxacan retreat, Casa Caimán by Mexican practice Bloqe Arquitectura, is a dreamy beachside complex on the Pacific coast
By Léa Teuscher
-
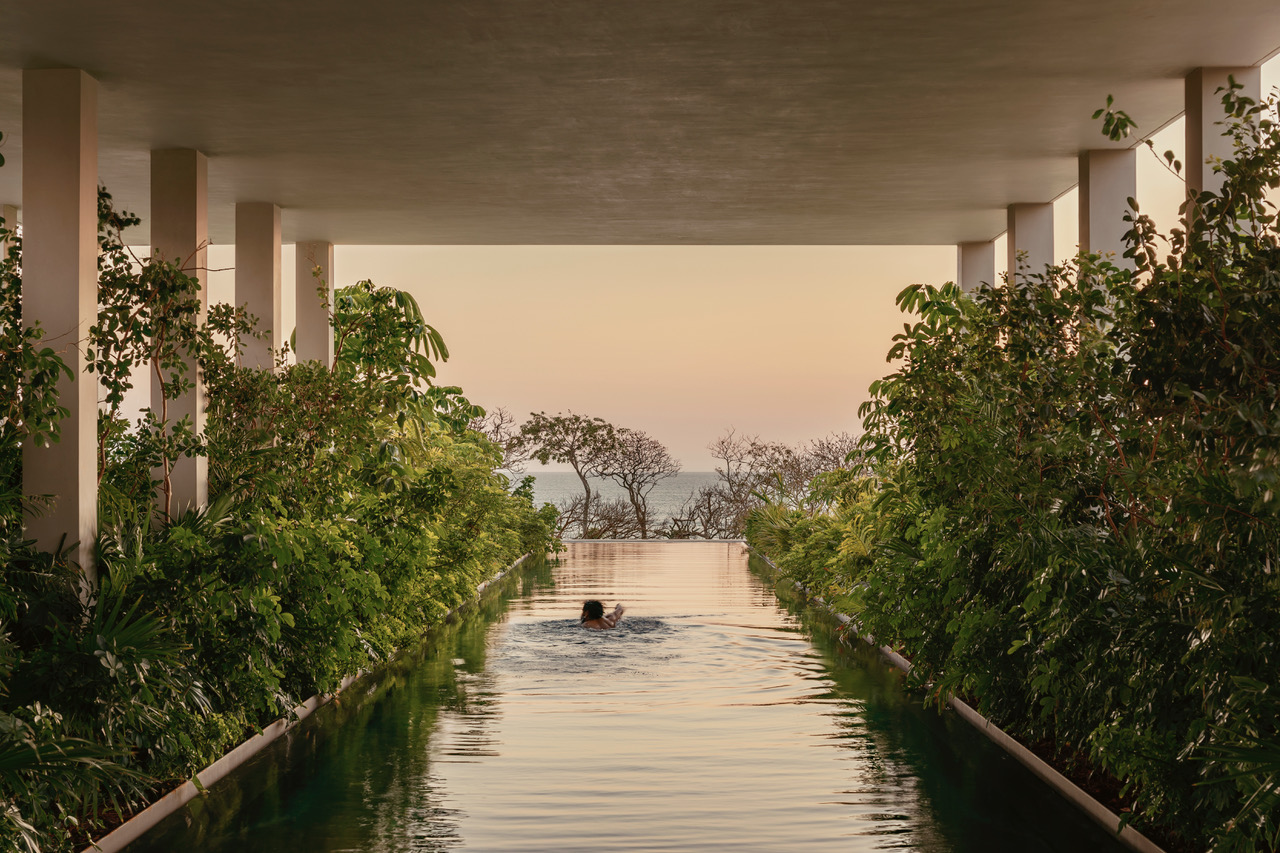 Take a plunge at Brandílera House on the Mexican Pacific Coast
Take a plunge at Brandílera House on the Mexican Pacific CoastBrandílera House by Manuel Cervantes Estudio is a Mexican Pacific Coast retreat making the most of its views and green site
By Ellie Stathaki