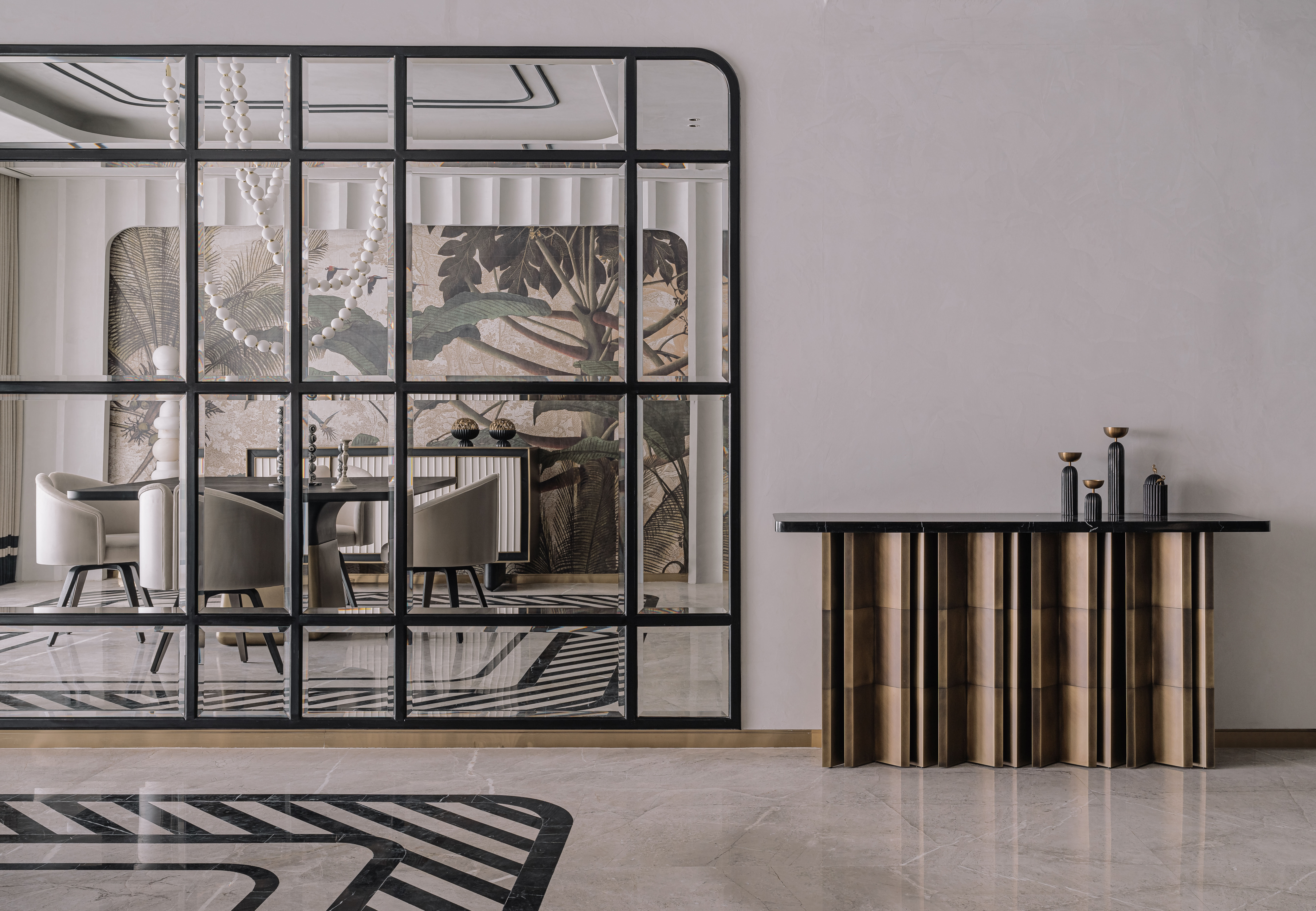
This Hyderabad apartment is the result of a serendipitous meeting at the home of a mutual friend between a young couple - the wife, a writer, and the husband a banker - and Kunal and Khushboo Khandelwal. It quickly led to a commission for a new apartment interior design. ‘The couple wanted to come home to a quiet haven,’ say the Khandelwals who founded their Mumbai-based Studio Design Inc. in 2000. ‘They also knew that with an eight-year-old child and an extended social circle, the right balance in the design was very important.’
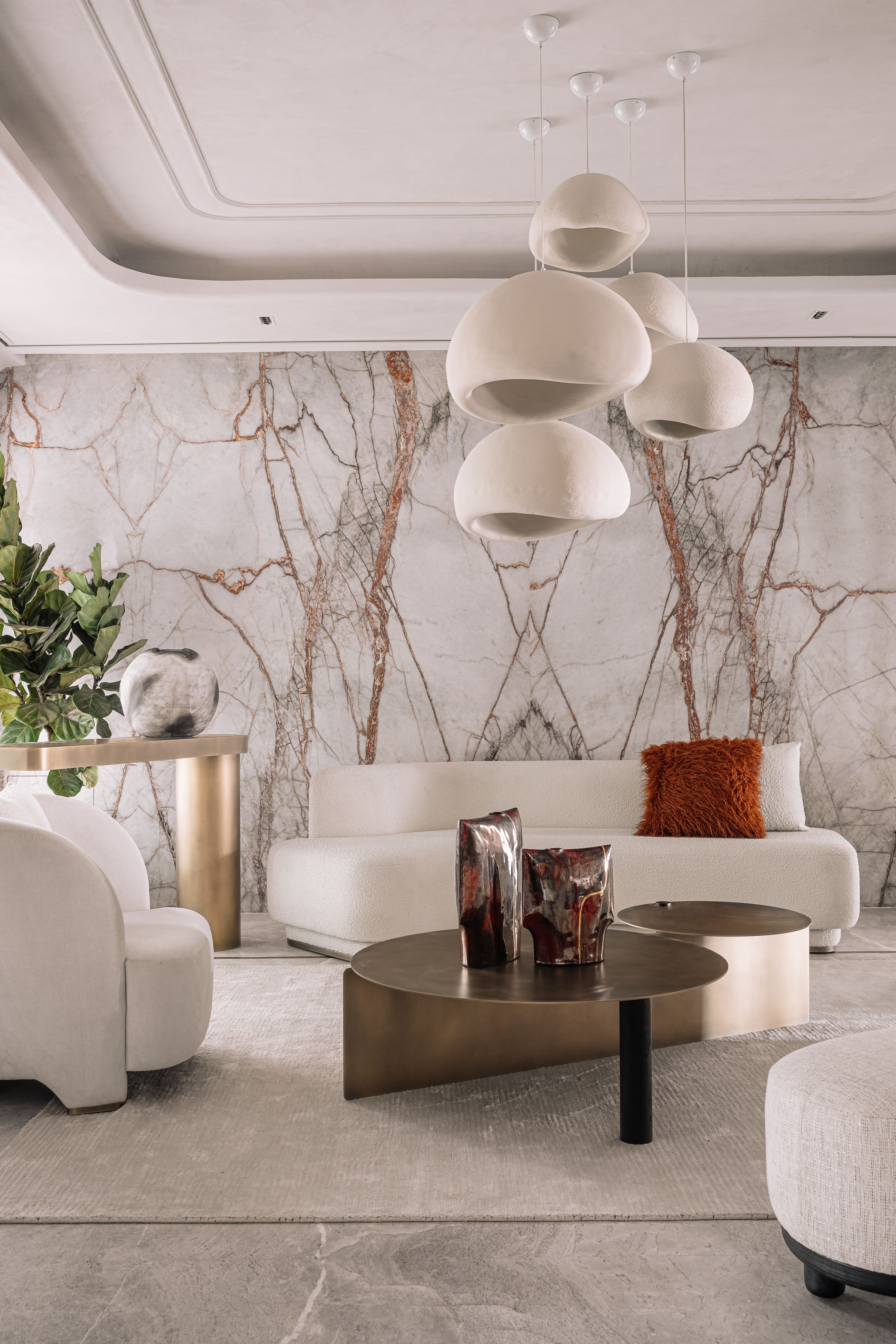
Step inside this Hyderabad apartment
The Khandelwals certainly had a vast template with which to work. Located in the tony W by DSR tower in Kondapur, a lively suburb about 45 minutes from central Hyderabad, the fifth floor apartment sprawls out over 6,000 sqft - more than enough space to corral not just the principal bedrooms for parents and child, but also two guest suites and a mandir, or home shrine.
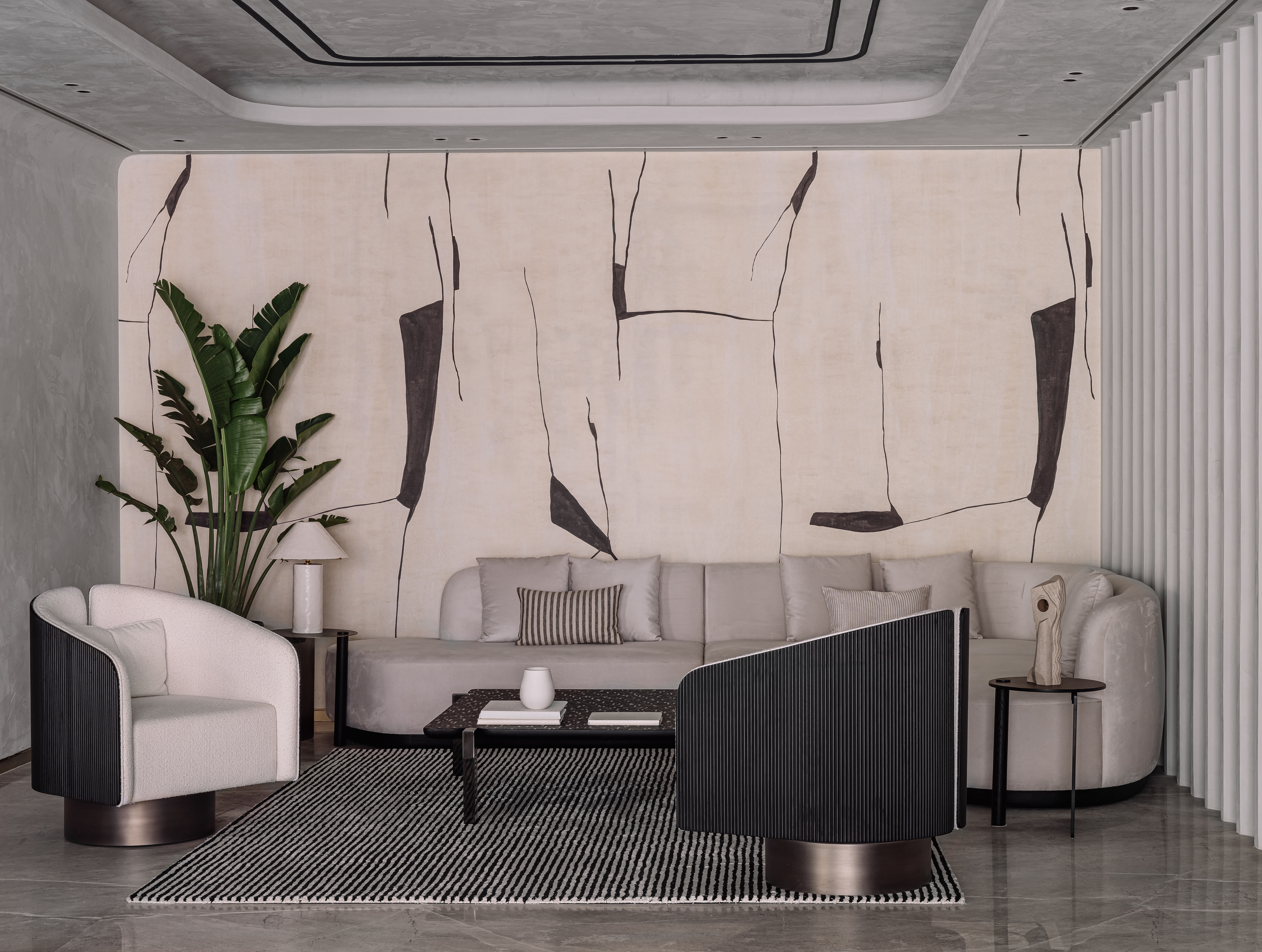
‘We wanted to create an underplayed aesthetic, but one with a tangible luxury note,’ says Khushboo Khandelwal. ‘The space needed to unfold softly to reveal an ethereal space that is felt and experienced more than it is seen.’
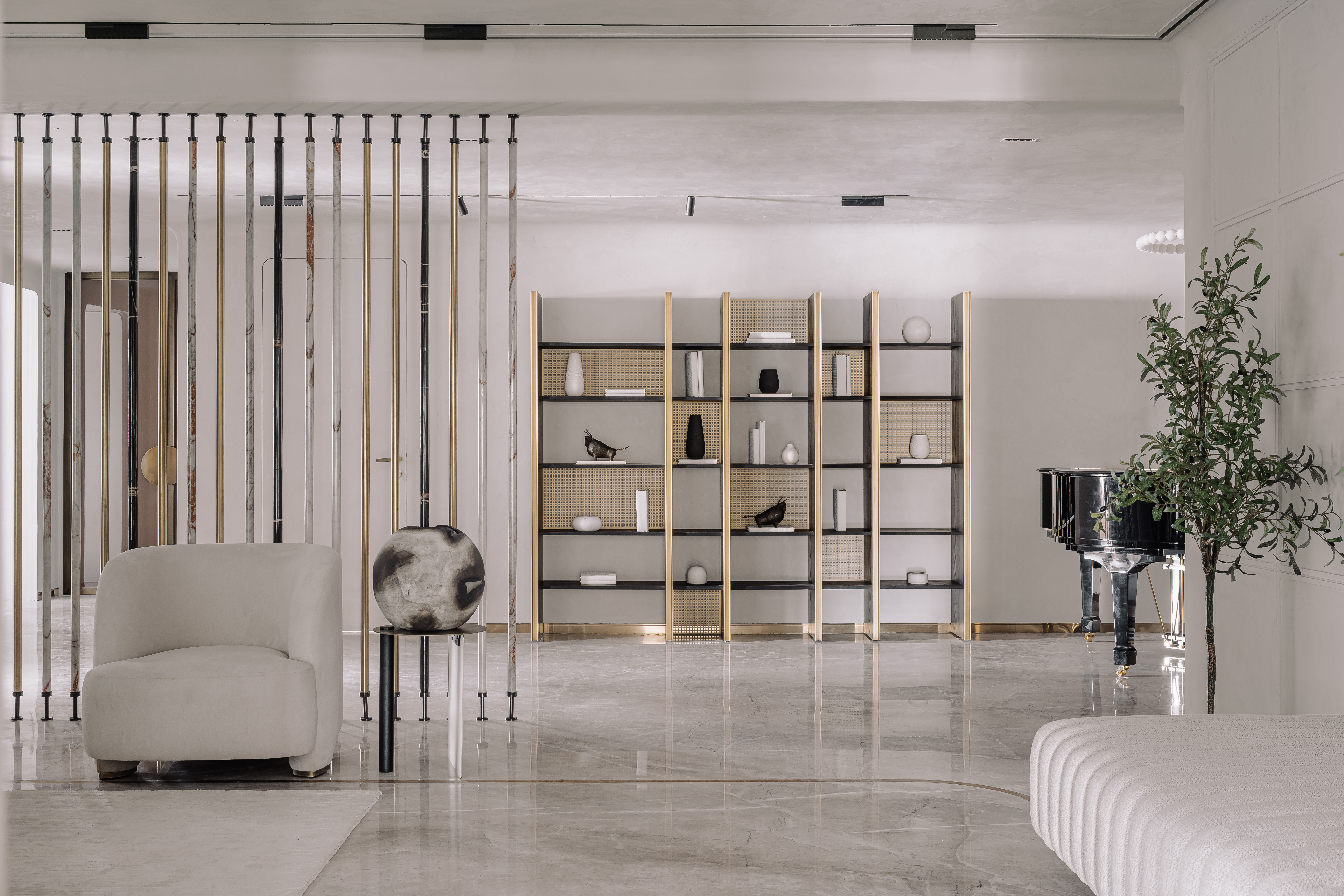
The interior design scheme begins with a base palette of black and white. Over this, the designers layered stone and metal screens, red marble, terracotta and brass accents. Convex fluted panels inspired by jack arches connect the living and dining rooms. Further levity is injected by way of wallpaper sheathed in a tropical biophilic design, pearl chandelier, subtle splashes of green hues, and a floating bar.
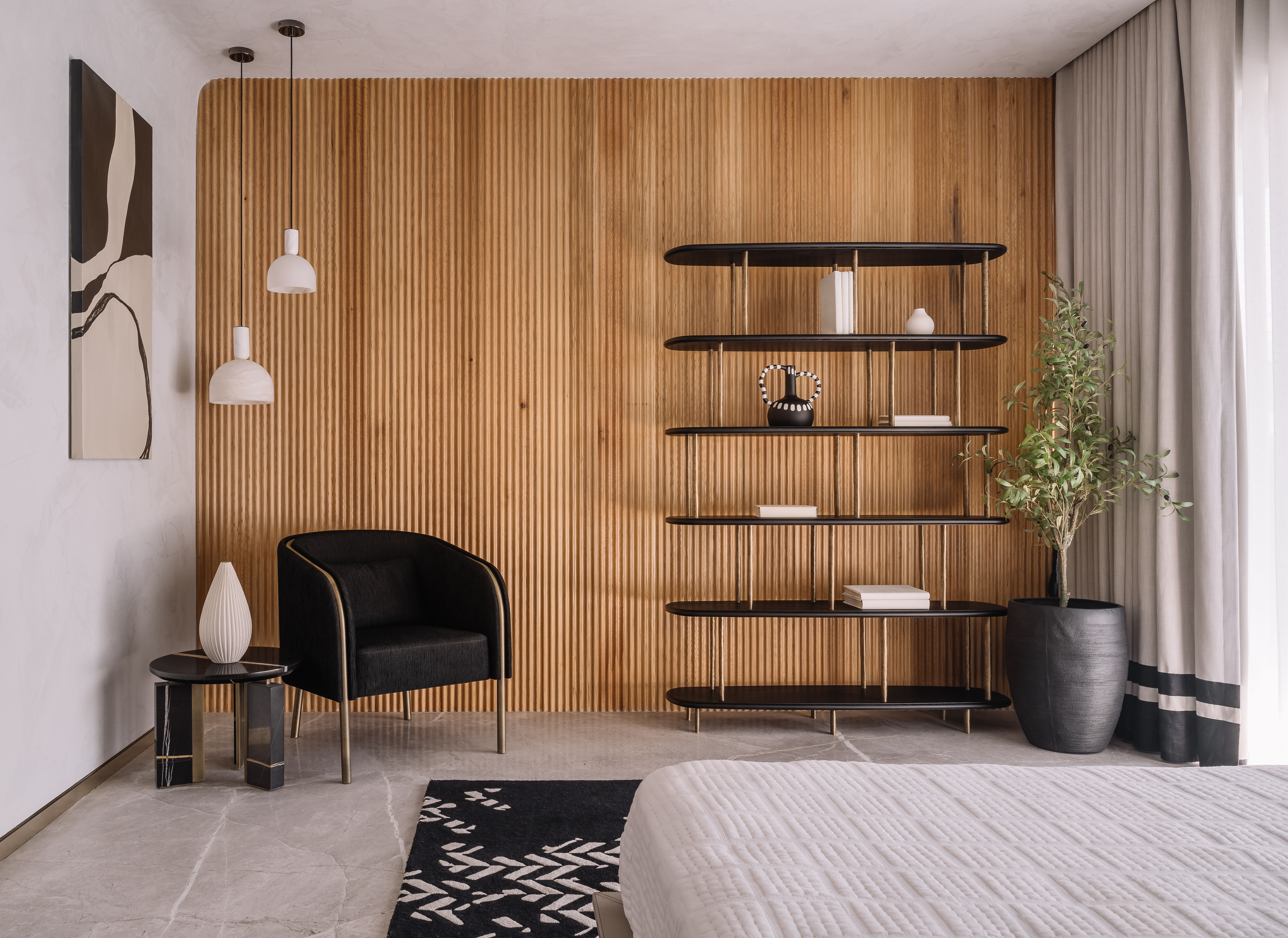
The daughter’s bedroom, in particular, is a sophisticated delight with its climbing rope wall that sections off the bed from the play area, whilst a handsome monkey bar morphs Escher-like off its horizontal plane into vertical shelves. It can be difficult to maintain a quiet, luxurious mood, especially with a growing child, Khandelwal says. ‘So, we gave her an energetic space that was completely hers, whilst still keeping the soft design language in the rest of the apartment.’
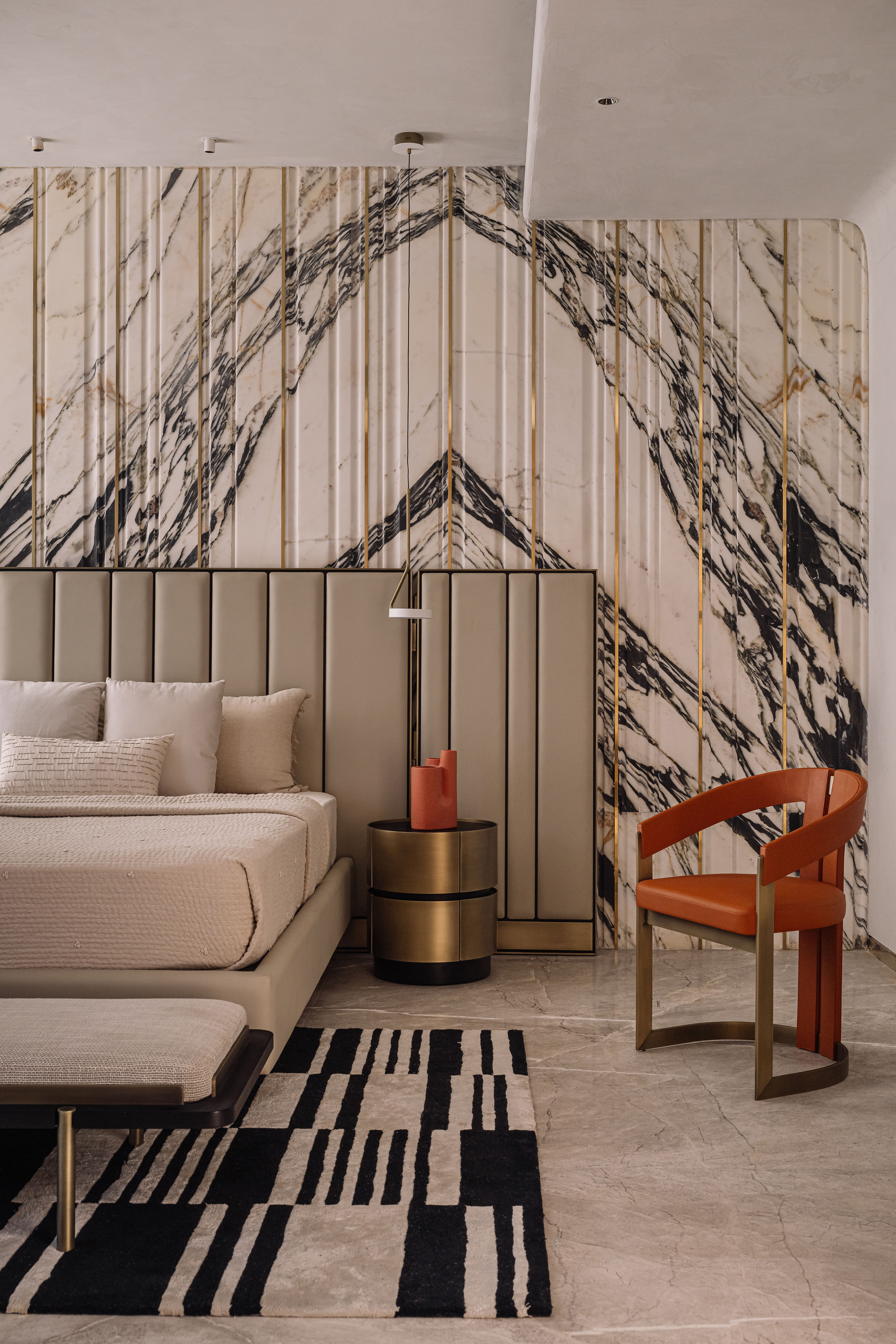
The mandir stands apart, both figuratively and literally, with a statue of Vishnu enrobed within an arched, recessed vitrine that might have been described as monastic were it not for the gold halo pattern on the wall, and circular brass inserts on the floor inspired by the Vedic scriptures.
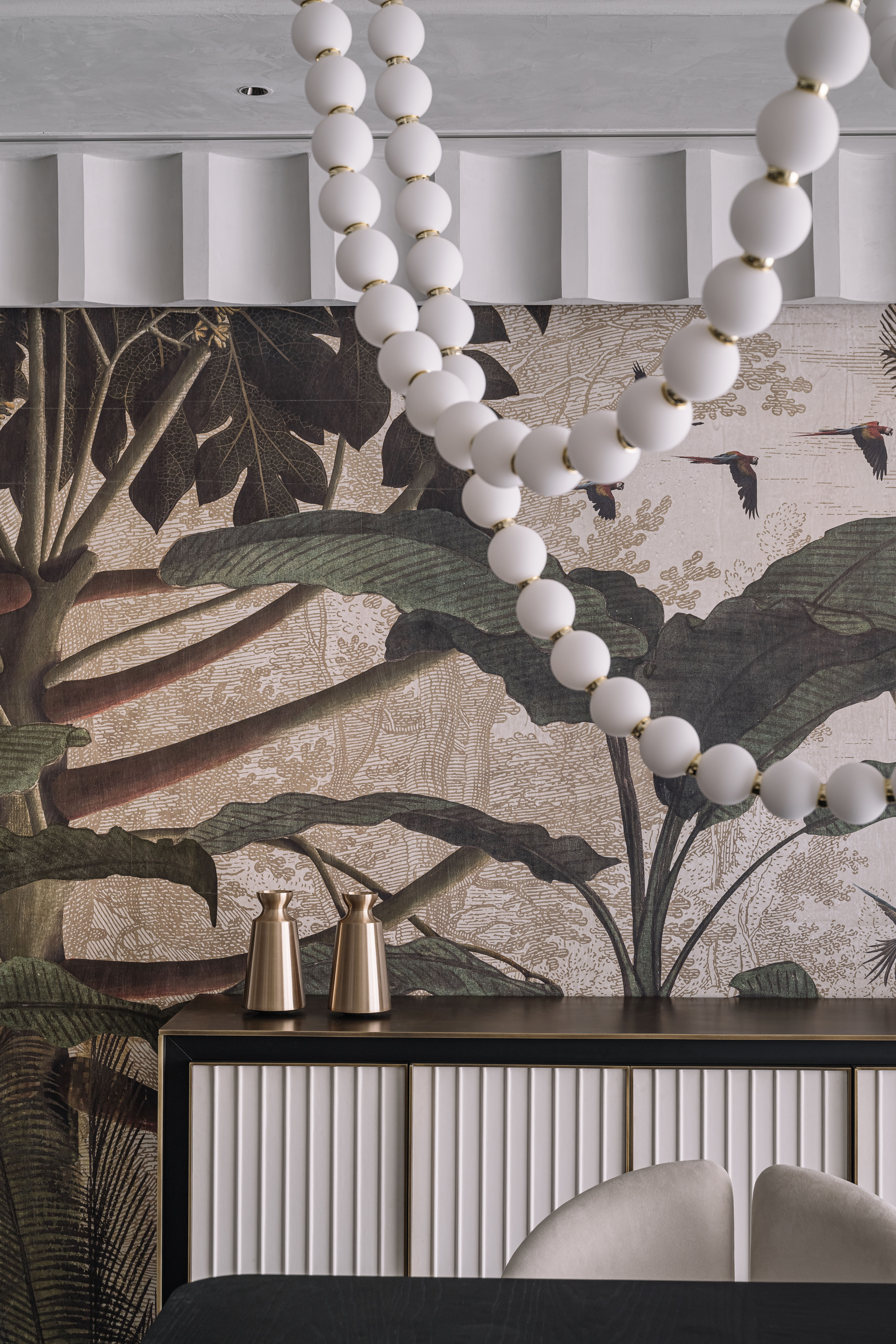
‘Underplaying something is always a challenge creatively,’ Khandelwal says. ‘You need to know how much to underplay. There is a thin line you can’t cross as it runs the risk of losing the essence of the design completely.’
Receive our daily digest of inspiration, escapism and design stories from around the world direct to your inbox.
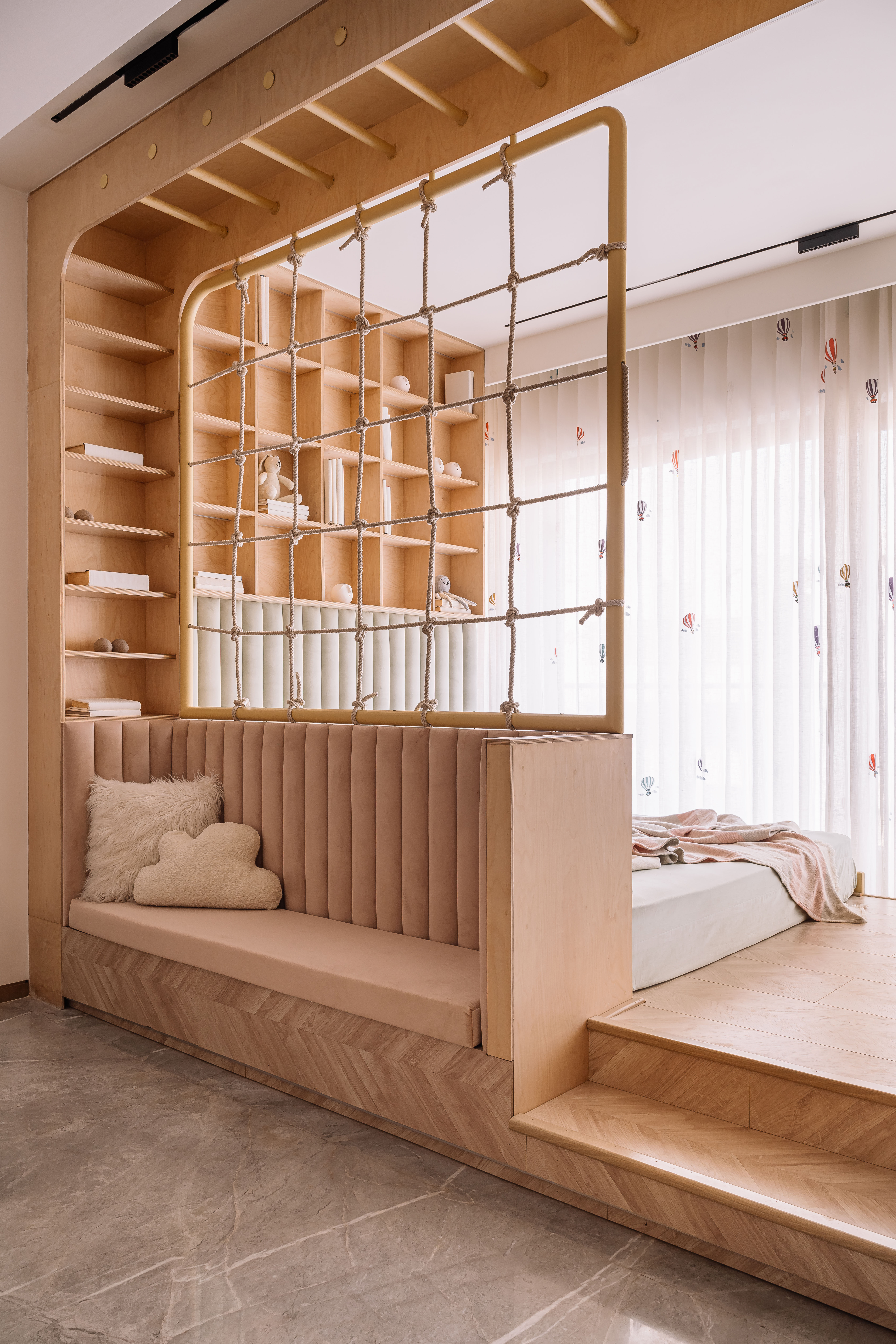
Daven Wu is the Singapore Editor at Wallpaper*. A former corporate lawyer, he has been covering Singapore and the neighbouring South-East Asian region since 1999, writing extensively about architecture, design, and travel for both the magazine and website. He is also the City Editor for the Phaidon Wallpaper* City Guide to Singapore.
-
 The Bombardier Global 8000 flies faster and higher to make the most of your time in the air
The Bombardier Global 8000 flies faster and higher to make the most of your time in the airA wellness machine with wings: Bombardier’s new Global 8000 isn’t quite a spa in the sky, but the Canadian manufacturer reckons its flagship business jet will give your health a boost
-
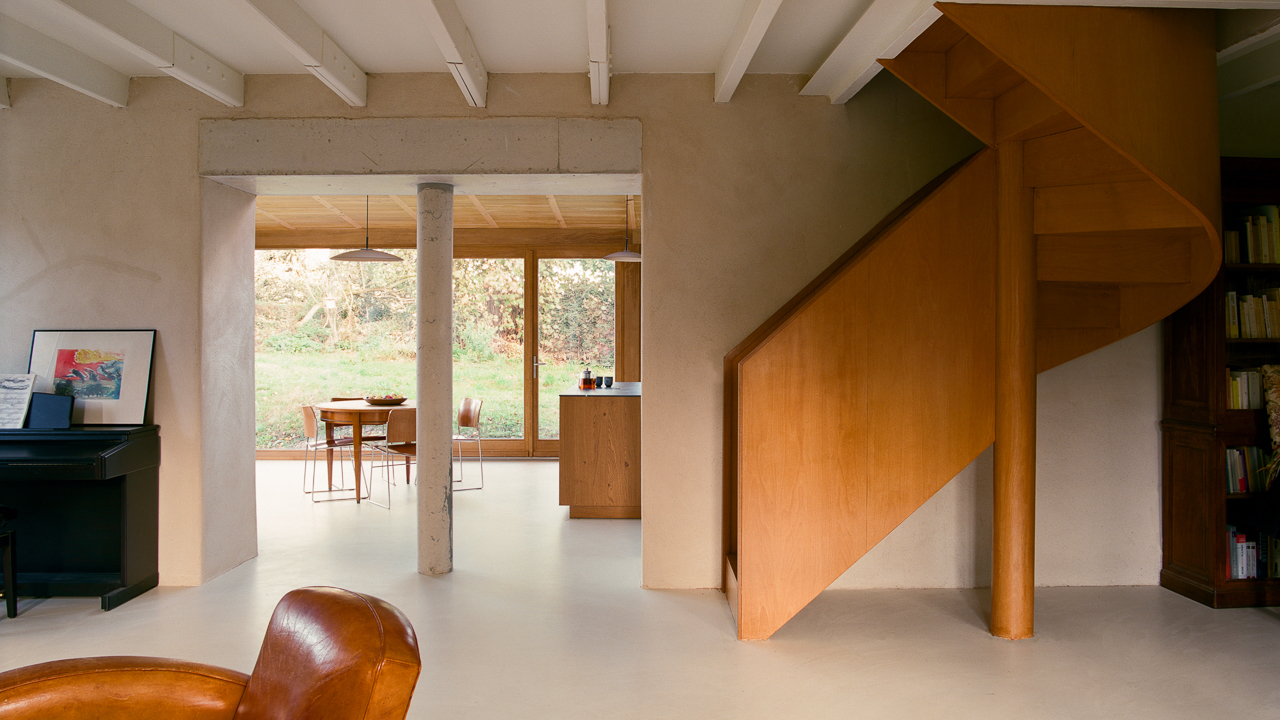 A former fisherman’s cottage in Brittany is transformed by a new timber extension
A former fisherman’s cottage in Brittany is transformed by a new timber extensionParis-based architects A-platz have woven new elements into the stone fabric of this traditional Breton cottage
-
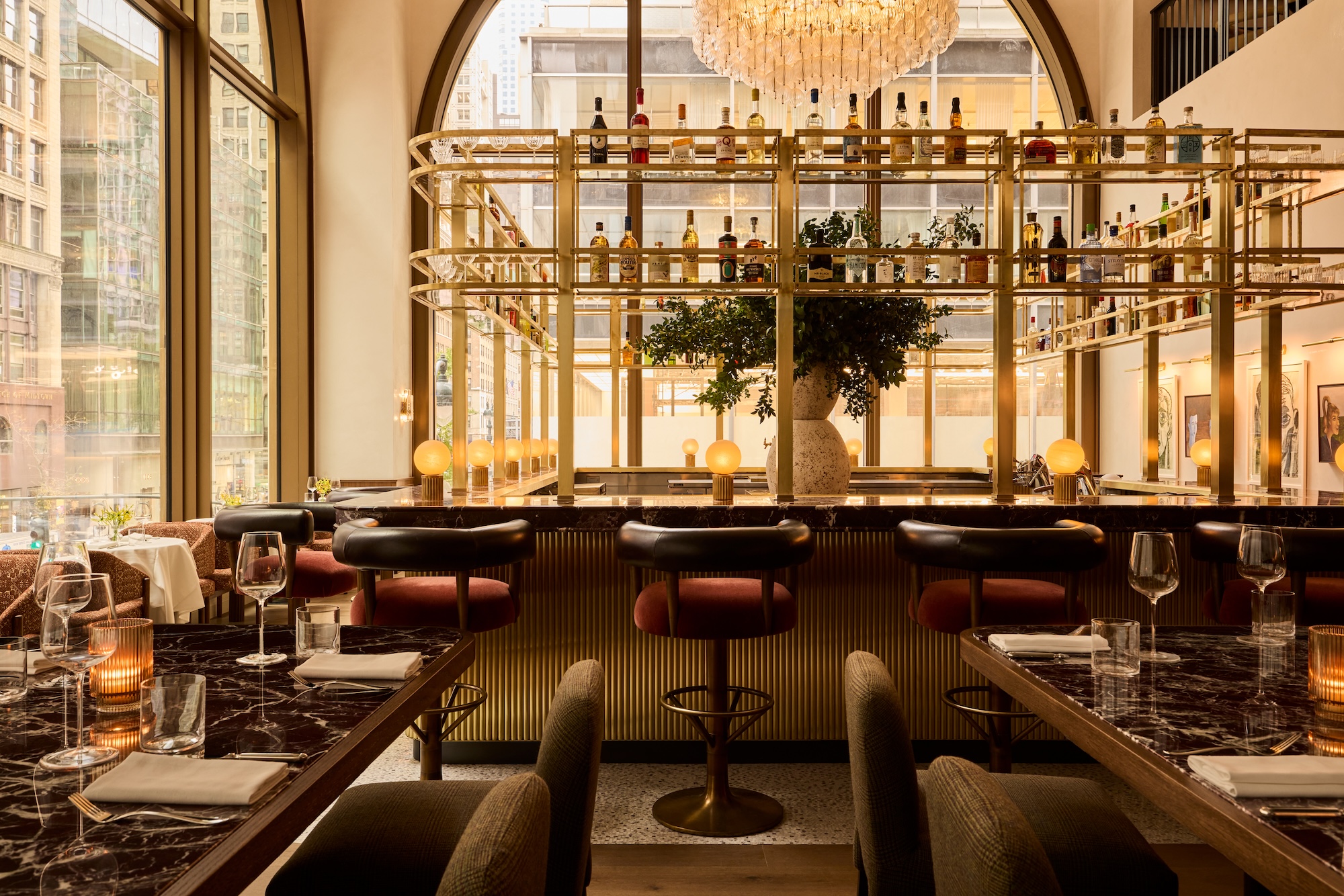 New York's members-only boom shows no sign of stopping – and it's about to get even more niche
New York's members-only boom shows no sign of stopping – and it's about to get even more nicheFrom bathing clubs to listening bars, gatekeeping is back in a big way. Here's what's driving the wave of exclusivity
-
 A day in Ahmedabad – tour the Indian city’s captivating architecture
A day in Ahmedabad – tour the Indian city’s captivating architectureIndia’s Ahmedabad has a thriving architecture scene and a rich legacy; architect, writer and photographer Nipun Prabhakar shares his tips for the perfect tour
-
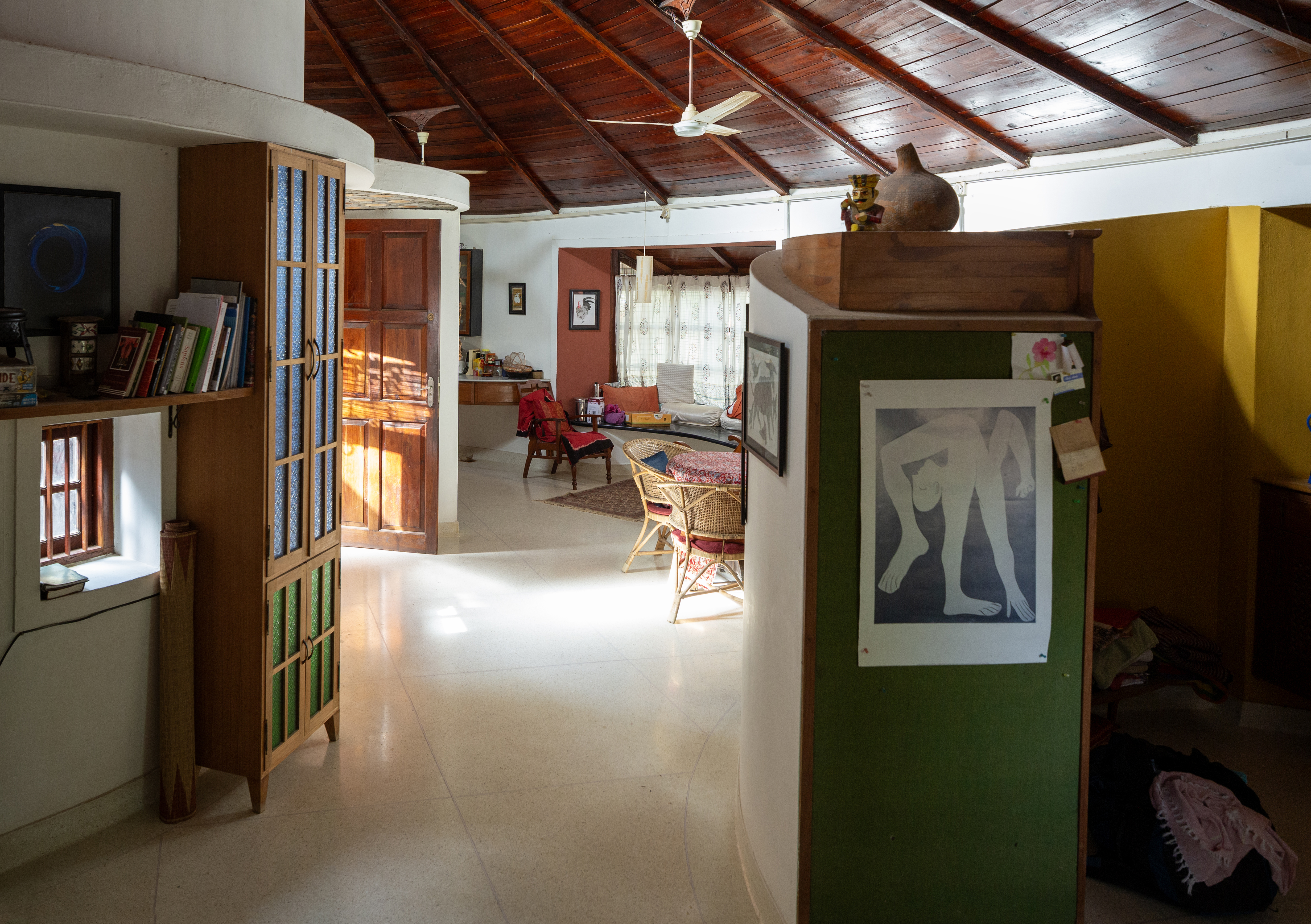 Inside a creative couple's magical, circular Indian home, 'like a fruit'
Inside a creative couple's magical, circular Indian home, 'like a fruit'We paid a visit to architect Sandeep Virmani and social activist Sushma Iyengar at their circular home in Bhuj, India; architect, writer and photographer Nipun Prabhakar tells the story
-
 The Architecture Edit: Wallpaper’s houses of the month
The Architecture Edit: Wallpaper’s houses of the monthFrom wineries-turned-music studios to fire-resistant holiday homes, these are the properties that have most impressed the Wallpaper* editors this month
-
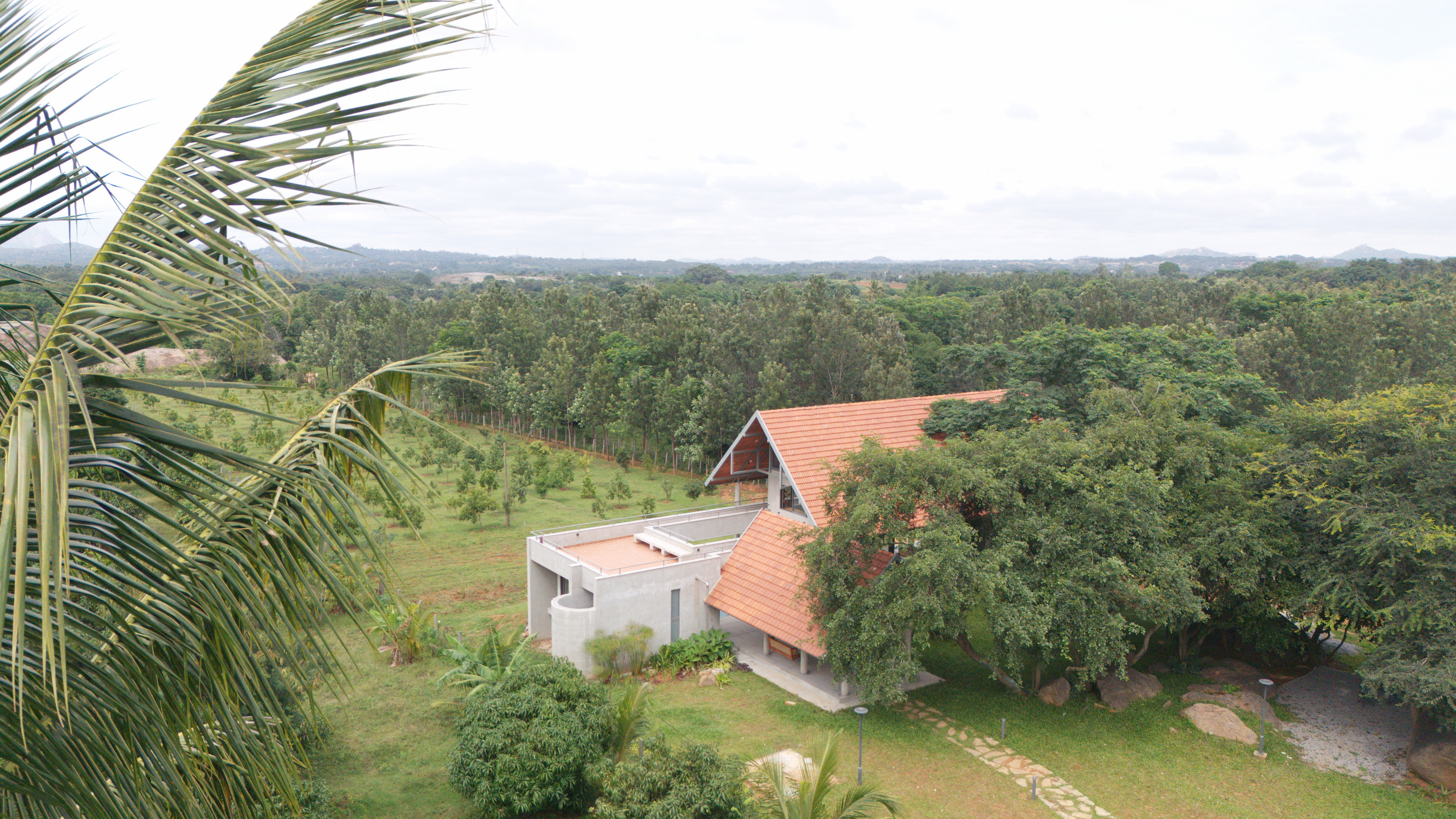 A refined Indian country residence reimagines the farmhouse
A refined Indian country residence reimagines the farmhouseSet among Karnataka’s rolling fields and forest, House by the Grove by Taliesyn Design & Architecture combines modern materials with an open approach to the elements
-
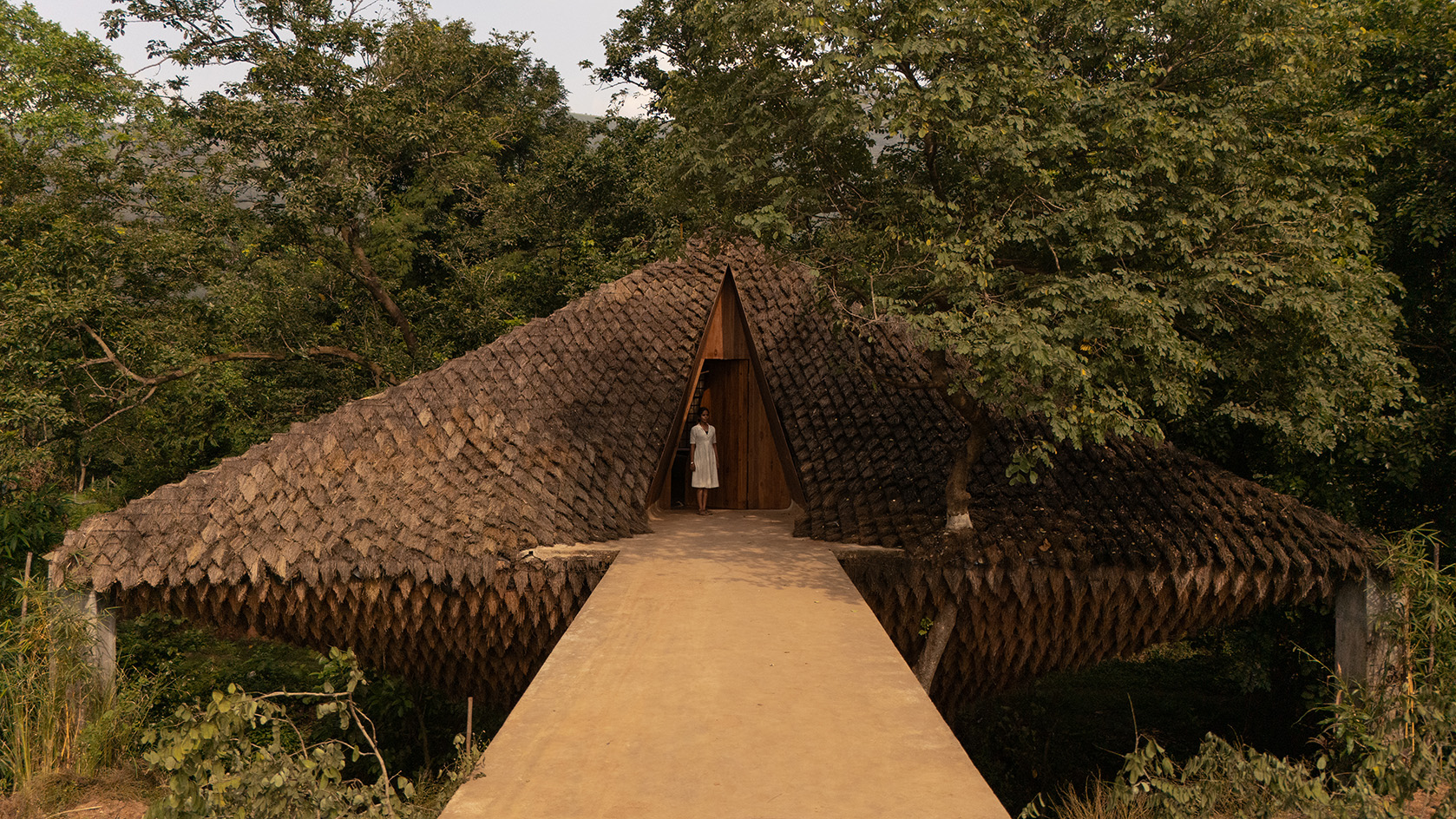 Half bridge, half home: Wallmakers’ latest project takes architecture to daring new heights
Half bridge, half home: Wallmakers’ latest project takes architecture to daring new heightsHovering above a forest stream in Maharashtra, Bridge House pushes the limits of engineering and eco-conscious design
-
 The Architecture Edit: Wallpaper’s houses of the month
The Architecture Edit: Wallpaper’s houses of the monthFrom Malibu beach pads to cosy cabins blanketed in snow, Wallpaper* has featured some incredible homes this month. We profile our favourites below
-
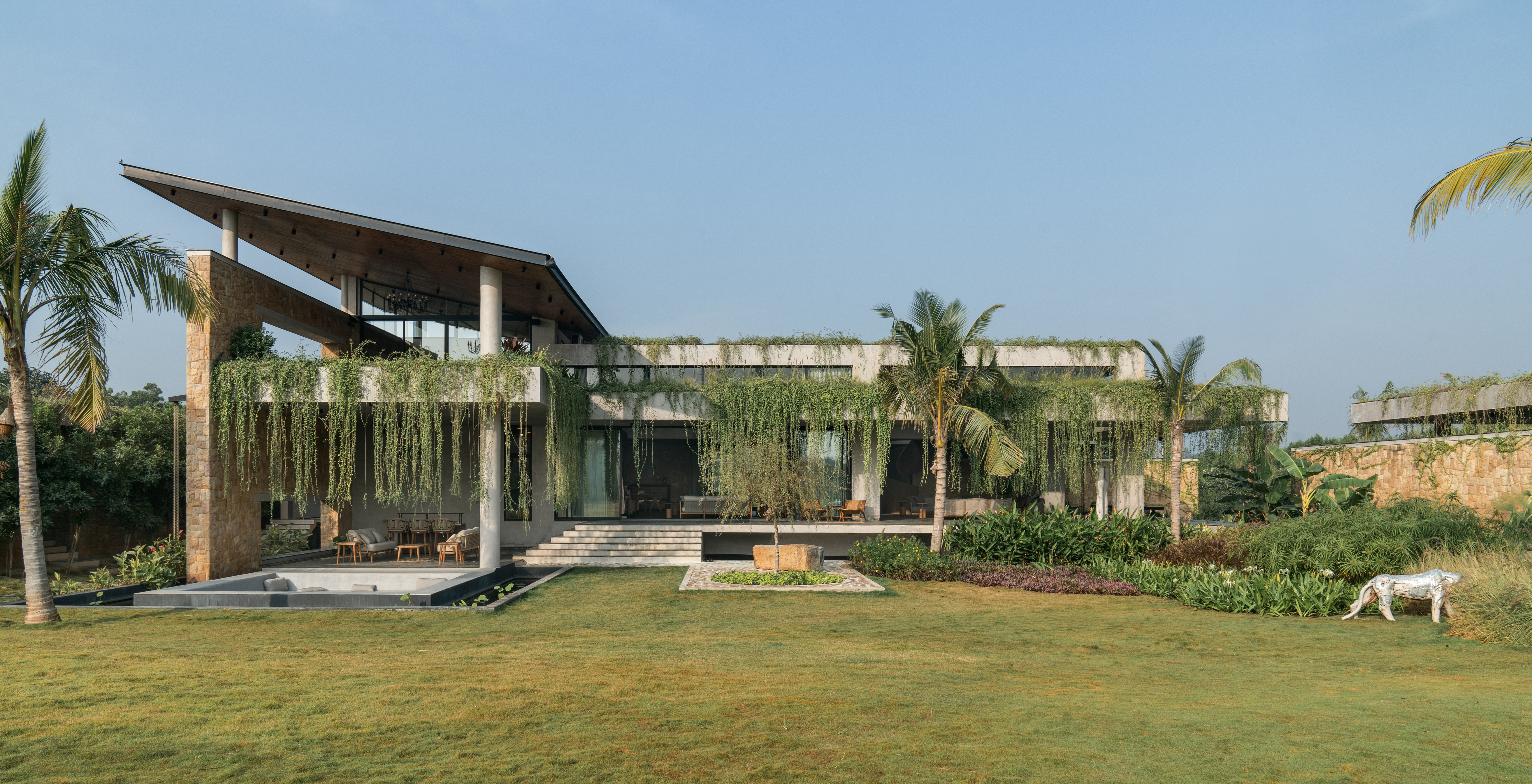 Cascading greenery softens the brutalist façade of this Hyderabad home
Cascading greenery softens the brutalist façade of this Hyderabad homeThe monolithic shell of this home evokes a familiar brutalist narrative, but designer 23 Degrees Design Shift softens the aesthetic by shrouding Antriya in lush planting
-
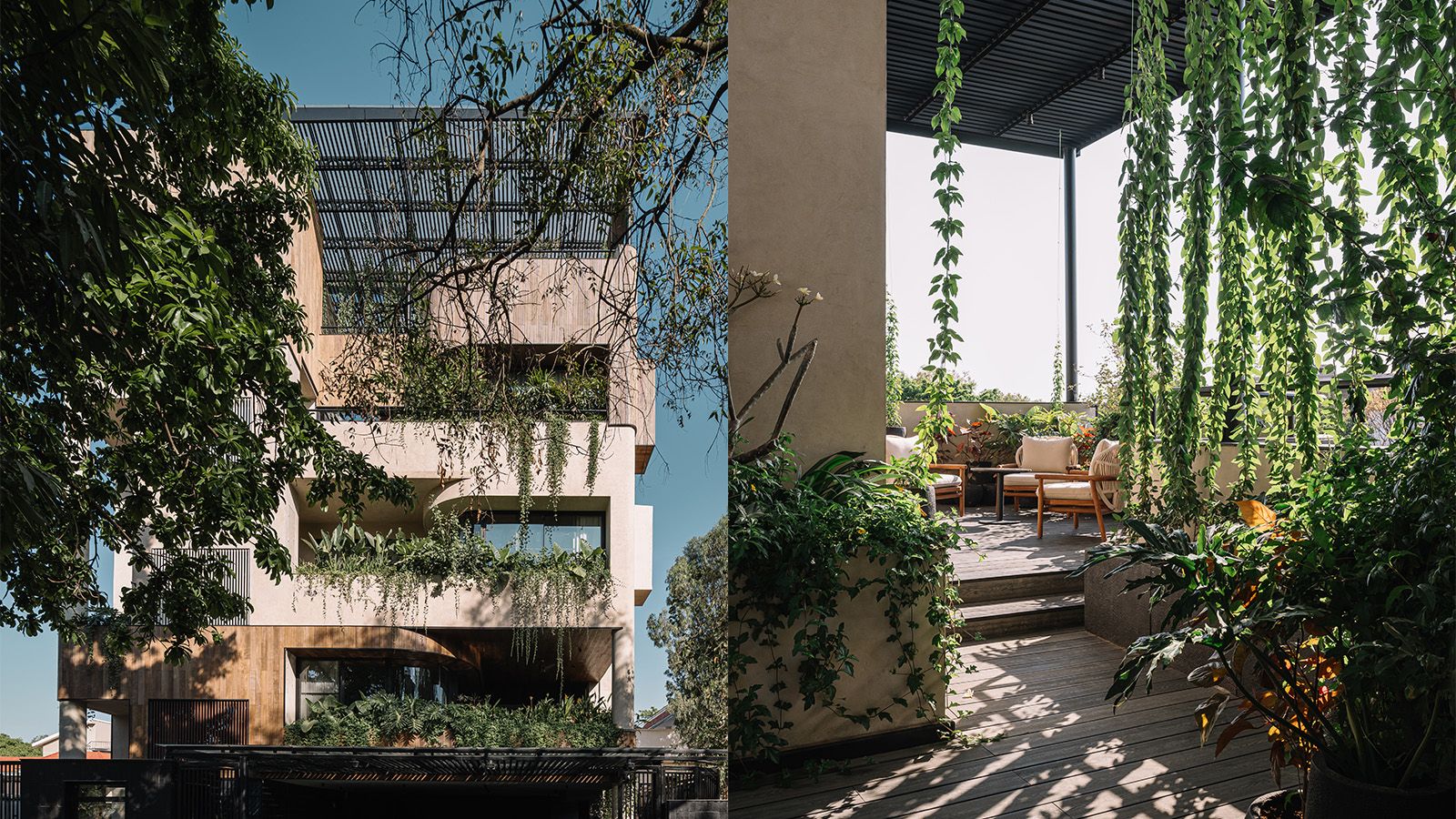 A lush Bengaluru villa is a home that acts as a vessel for nature
A lush Bengaluru villa is a home that acts as a vessel for natureWith this new Bengaluru villa, Purple Ink Studio wanted gardens tucked into the fabric of the home within this urban residence in India's 'Garden City'