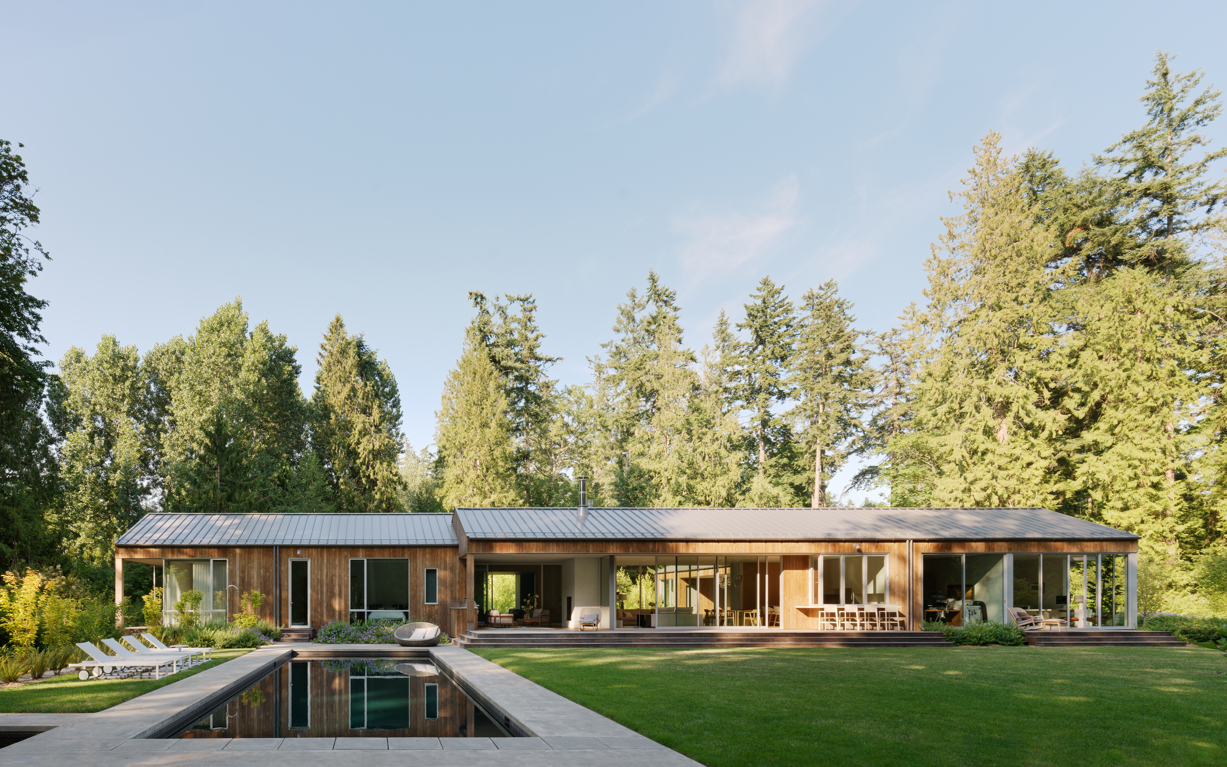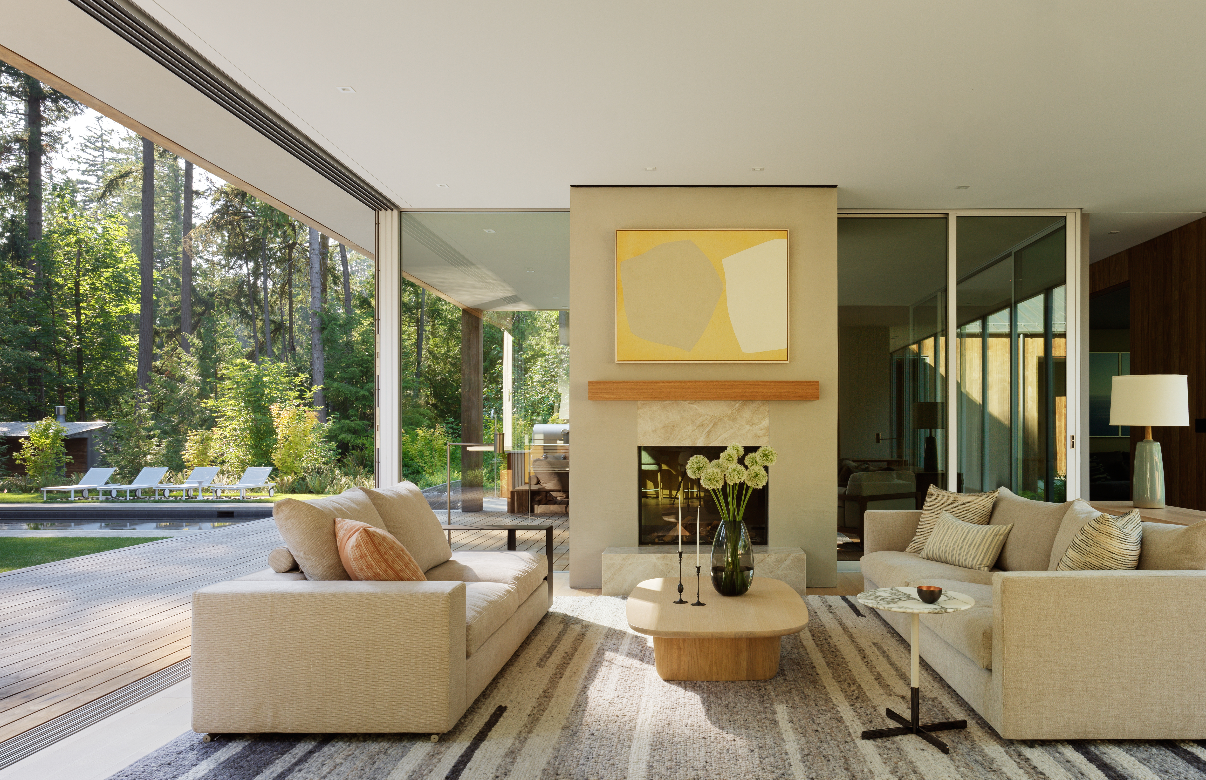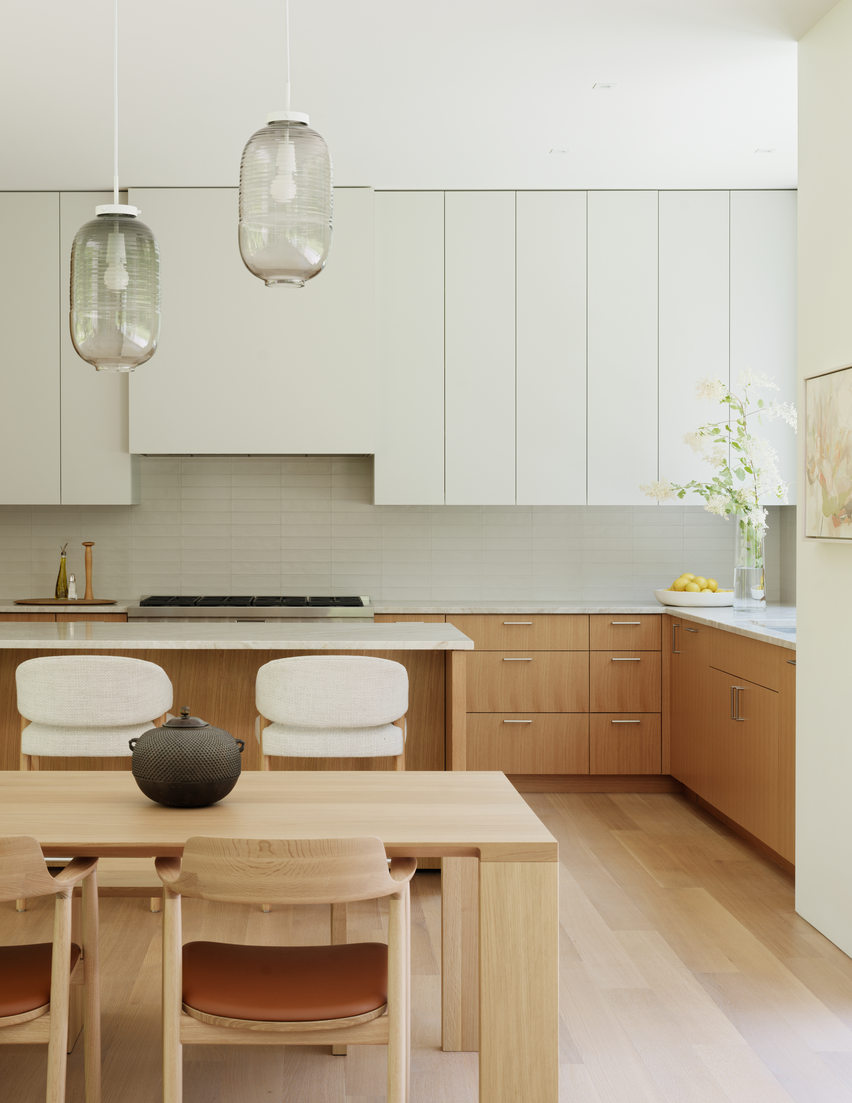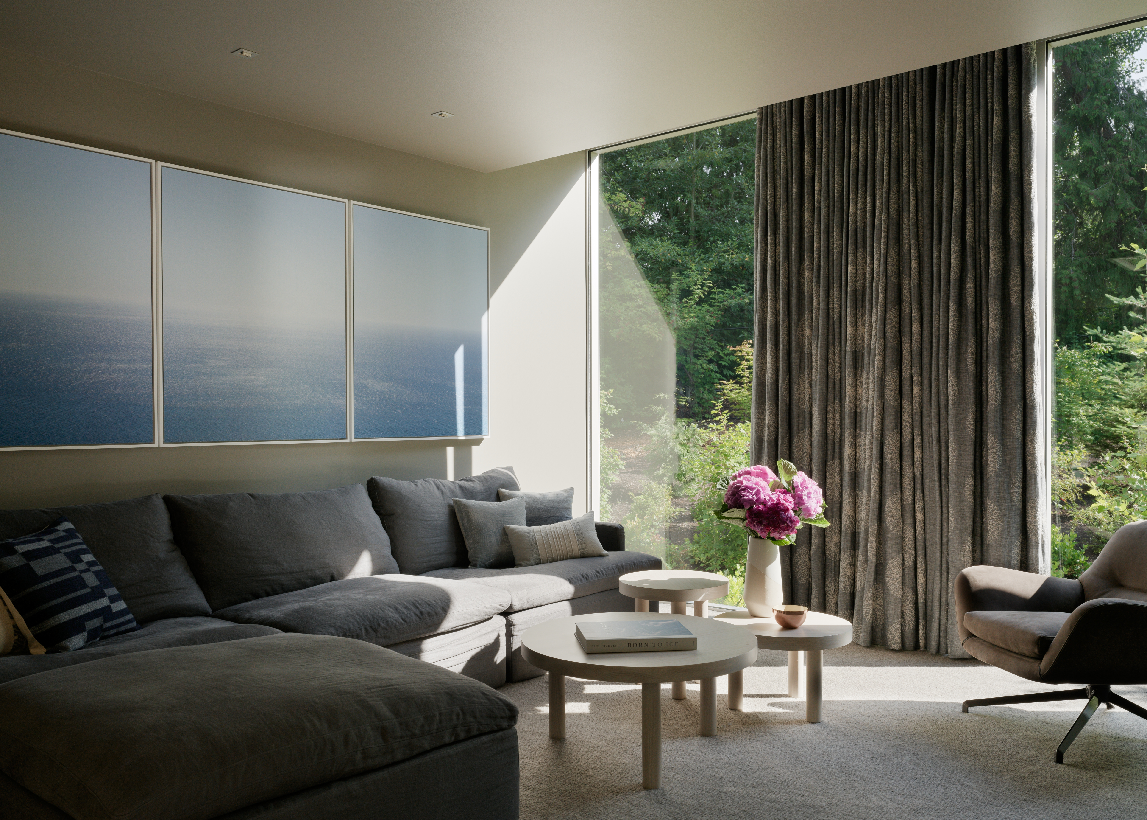Step inside this Pacific Northwest retreat, blending into its forested surrounds
Heliotrope Architects designs a Pacific Northwest retreat – a family estate clad in Kebony wood and nestled into a forest of Western red cedars and Douglas firs just north of Seattle

When Mike Mora first saw the three-acre site for this Pacific Northwest retreat, a new residential project north of the city, he knew the heavily forested and marshy site would be a challenge. ‘The big thing for us was how to create a built environment in this wet, densely wooded site where the main living spaces would feel as sunlit and open as possible,' says the architect and principal of Seattle-based Heliotrope Architects. However, the forested context turned out to be the central design inspiration for the low-slung home, which gently stretches out into the landscape to provide the perfect respite for a young family of four.

Explore Interurban Residence, a Pacific Northwest retreat
'The clients wanted a quietly elegant, comfortable living environment,' reflects Mora, who worked with landscape architects Land Morphology and interior designer Amy Baker on the 5,000 sq foot home. With a central vision of creating an easygoing, livable home with a strong connection to the outdoors, the team got to work shaping the design.

The L-shaped home is organised as a series of three long and narrow gable-roofed pavilions, with a bedroom and guest wing extending to the west and north, while the main living areas anchor the home in the centre. This layout, along with high ceilings and many floor-to-ceiling windows and doors, allows for an abundance of natural light inside.

Throughout, the home mediates between a manicured lawn and pool area on one side, and an untouched forest on the other. Native planting, including salal, sword ferns, and evergreen huckleberries, brings the forest habitat right up to the home, with immersive woodland views from every room.
‘The experience of the home is very much about this beautiful landscape the house sits within,' says Mora. 'With the design, we were leveraging the light, trees, and green nature that you see from every window. It’s the best wallpaper.'

To help the home blend into its forested surrounds, Mora and his team selected a Kebony exterior siding that Seattle-based general contractors Dovetail applied in a vertical orientation. Sourced from sustainably managed forests, Kebony is a thermally modified pine wood that requires no additional finish treatment and will patina over time to a soft grey colour. 'We liked Kebony’s sustainable qualities and that it has a living quality,' explains Mora.

Inside, interior designer Amy Baker assembled a palette of neutral colours, natural materials, and practical furnishings. 'The clients envisioned a gathering place where people could nest and really sink in,' explains Baker. Rift sawn white oak cabinetry and white oak flooring finished with a hard-wax oil offer slightly different colourways to provide visual contrast, while custom-designed wallpapers in the primary bedroom and powder room along with art glass pendant lights in the kitchen offer moments of joyful interest.
Wallpaper* Newsletter
Receive our daily digest of inspiration, escapism and design stories from around the world direct to your inbox.

Together, the result is a home that provides a canvas and container for life to unfold within, and a frame for the Pacific Northwest landscape just outside. 'We believe in design that does only what needs to be done to create something healthy and meaningful without overstating the case,' says Mora. 'Hopefully, that leads to a home that doesn’t ever feel out of date and will be loved for a long time.'

-
 Marylebone restaurant Nina turns up the volume on Italian dining
Marylebone restaurant Nina turns up the volume on Italian diningAt Nina, don’t expect a view of the Amalfi Coast. Do expect pasta, leopard print and industrial chic
By Sofia de la Cruz
-
 Tour the wonderful homes of ‘Casa Mexicana’, an ode to residential architecture in Mexico
Tour the wonderful homes of ‘Casa Mexicana’, an ode to residential architecture in Mexico‘Casa Mexicana’ is a new book celebrating the country’s residential architecture, highlighting its influence across the world
By Ellie Stathaki
-
 Jonathan Anderson is heading to Dior Men
Jonathan Anderson is heading to Dior MenAfter months of speculation, it has been confirmed this morning that Jonathan Anderson, who left Loewe earlier this year, is the successor to Kim Jones at Dior Men
By Jack Moss
-
 This minimalist Wyoming retreat is the perfect place to unplug
This minimalist Wyoming retreat is the perfect place to unplugThis woodland home that espouses the virtues of simplicity, containing barely any furniture and having used only three materials in its construction
By Anna Solomon
-
 We explore Franklin Israel’s lesser-known, progressive, deconstructivist architecture
We explore Franklin Israel’s lesser-known, progressive, deconstructivist architectureFranklin Israel, a progressive Californian architect whose life was cut short in 1996 at the age of 50, is celebrated in a new book that examines his work and legacy
By Michael Webb
-
 A new hilltop California home is rooted in the landscape and celebrates views of nature
A new hilltop California home is rooted in the landscape and celebrates views of natureWOJR's California home House of Horns is a meticulously planned modern villa that seeps into its surrounding landscape through a series of sculptural courtyards
By Jonathan Bell
-
 The Frick Collection's expansion by Selldorf Architects is both surgical and delicate
The Frick Collection's expansion by Selldorf Architects is both surgical and delicateThe New York cultural institution gets a $220 million glow-up
By Stephanie Murg
-
 Remembering architect David M Childs (1941-2025) and his New York skyline legacy
Remembering architect David M Childs (1941-2025) and his New York skyline legacyDavid M Childs, a former chairman of architectural powerhouse SOM, has passed away. We celebrate his professional achievements
By Jonathan Bell
-
 The upcoming Zaha Hadid Architects projects set to transform the horizon
The upcoming Zaha Hadid Architects projects set to transform the horizonA peek at Zaha Hadid Architects’ future projects, which will comprise some of the most innovative and intriguing structures in the world
By Anna Solomon
-
 Frank Lloyd Wright’s last house has finally been built – and you can stay there
Frank Lloyd Wright’s last house has finally been built – and you can stay thereFrank Lloyd Wright’s final residential commission, RiverRock, has come to life. But, constructed 66 years after his death, can it be considered a true ‘Wright’?
By Anna Solomon
-
 Heritage and conservation after the fires: what’s next for Los Angeles?
Heritage and conservation after the fires: what’s next for Los Angeles?In the second instalment of our 'Rebuilding LA' series, we explore a way forward for historical treasures under threat
By Mimi Zeiger