The Kumagaya House in Saitama is a modest family home subdivided by a soaring interior
This Kumagaya House is a domestic puzzle box taking the art of the Japanese house to another level as it intersects a minimal interior with exterior spaces, balconies and walkways
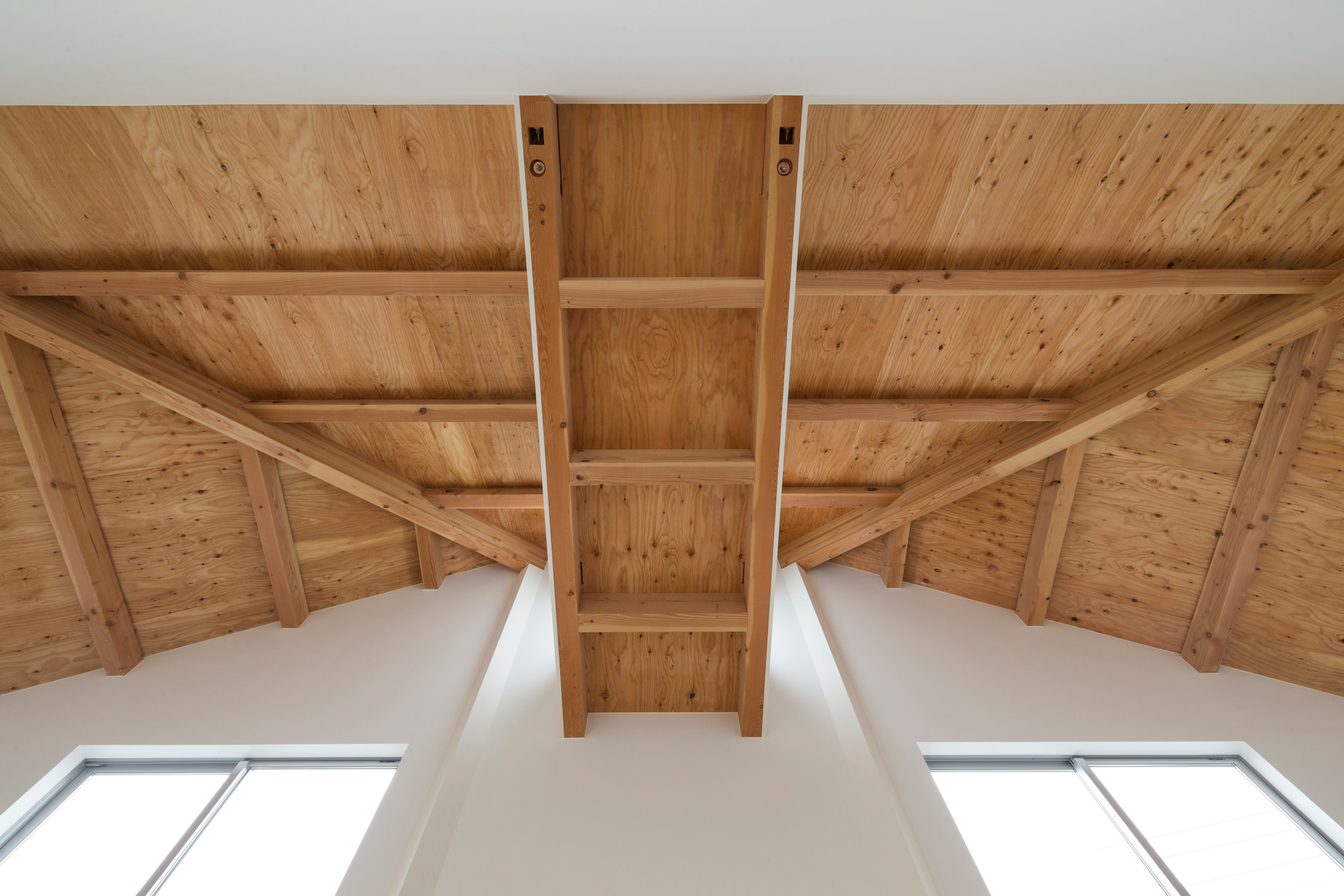
At just under 108 sq m, the Kumagaya House in Saitama, capital city of Japan’s Saitama Prefecture, conforms to the country’s compact, space-saving approach to private architectural design. Designed by Hiroo Okubo of the Tokyo-based studio Chop+Archi, the modest family house actually strives to push against the norm.
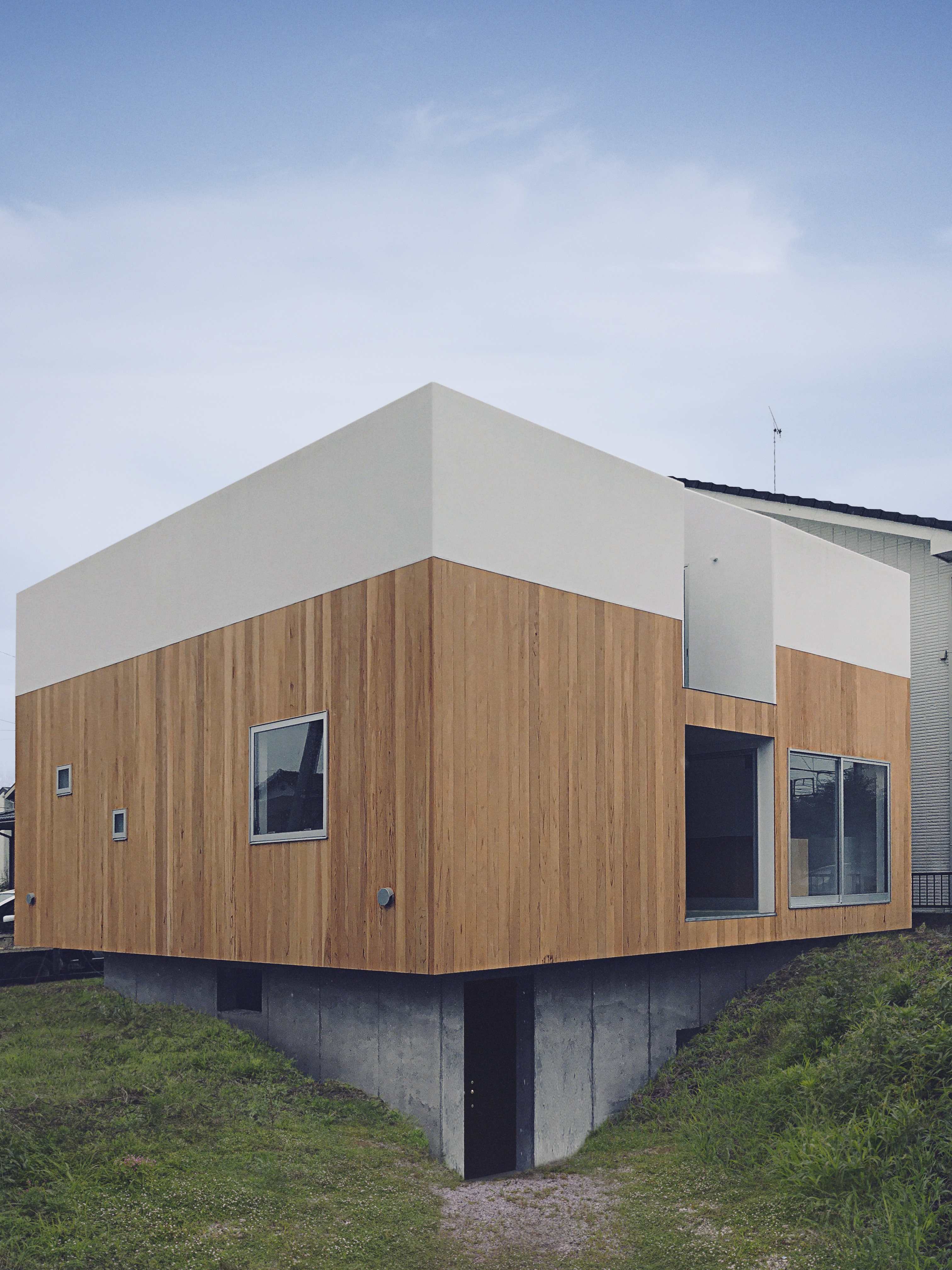
The Kumagaya House is raised up above a storage area
Tour this modern Kumagaya House
As Okubo notes, ‘the nuclear family structure, which the anthropologist George Murdock argued was universal, has been the predominant family structure in Japan since the postwar period’. Japan is no stranger to shifting demographics, however, and with this in mind, Okubo sought to create a plan that ‘released the pressure on families to be constantly united’.
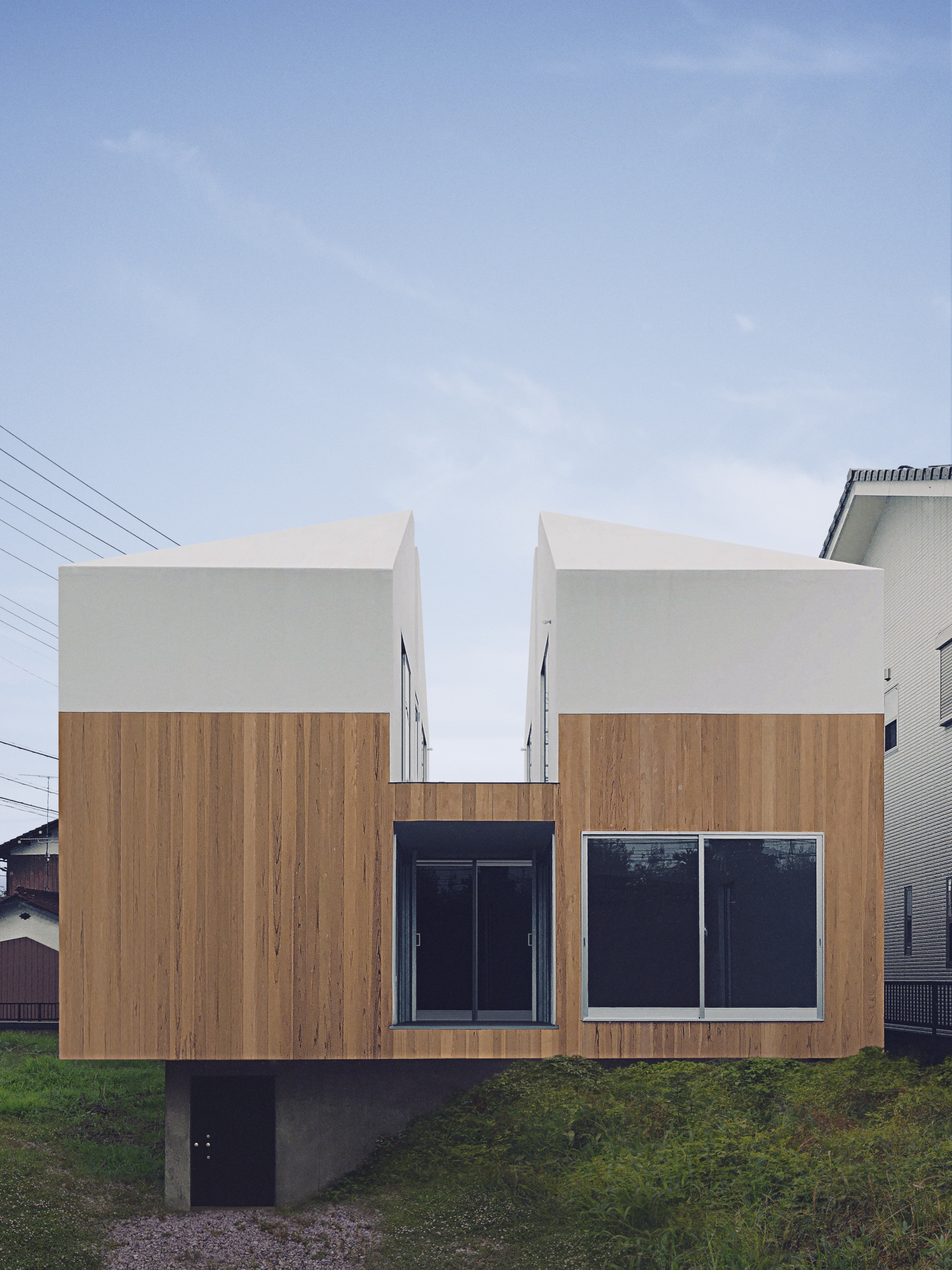
The house is divided by the central void in the roofspace
This was a tall order within such a small floorplan. The house is arranged as a cube, elevated up above a concrete sub-basement that serves as a storage spaces to keep the main living spaces and bedrooms as clutter free as possible. To achieve this, the house has a cruciform void space at its heart, a geometrically precise subdivision of the square plan that sees the first floor reach right up to the timber roof space thanks to two wedge shaped sections removed from the second-floor plan.
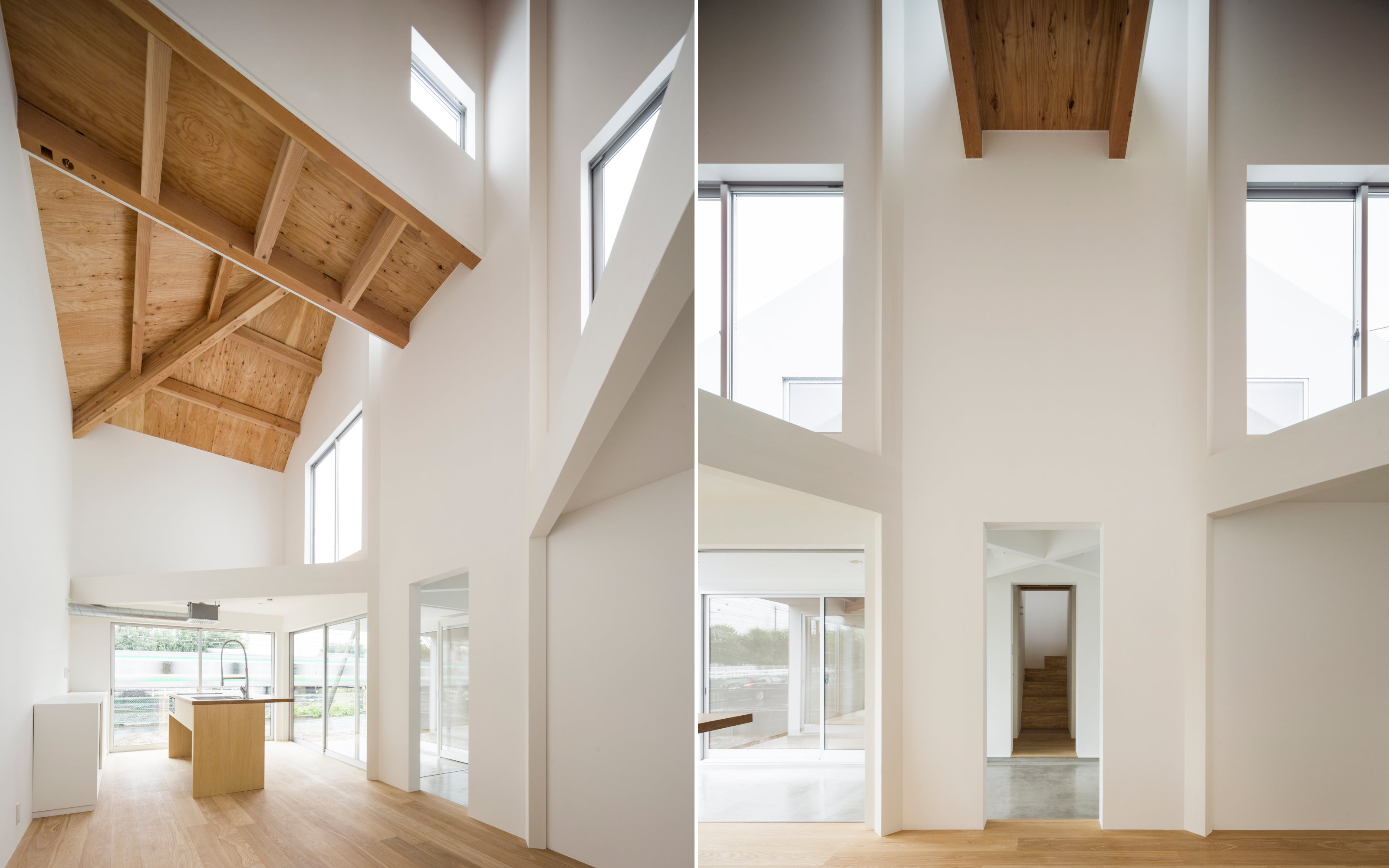
A double-height space is at the heart of the house
Access is up some steps to the raised ground floor, which is divided into two halves. One half with a living room and kitchen, the other with a dining space, laundry, bathroom and staircase. The entrance hall and terrace bisect the two sections. Up the staircase, two double bedrooms flank either side of the staircase, whilst the other half of the house is the upper level of the double height living space.
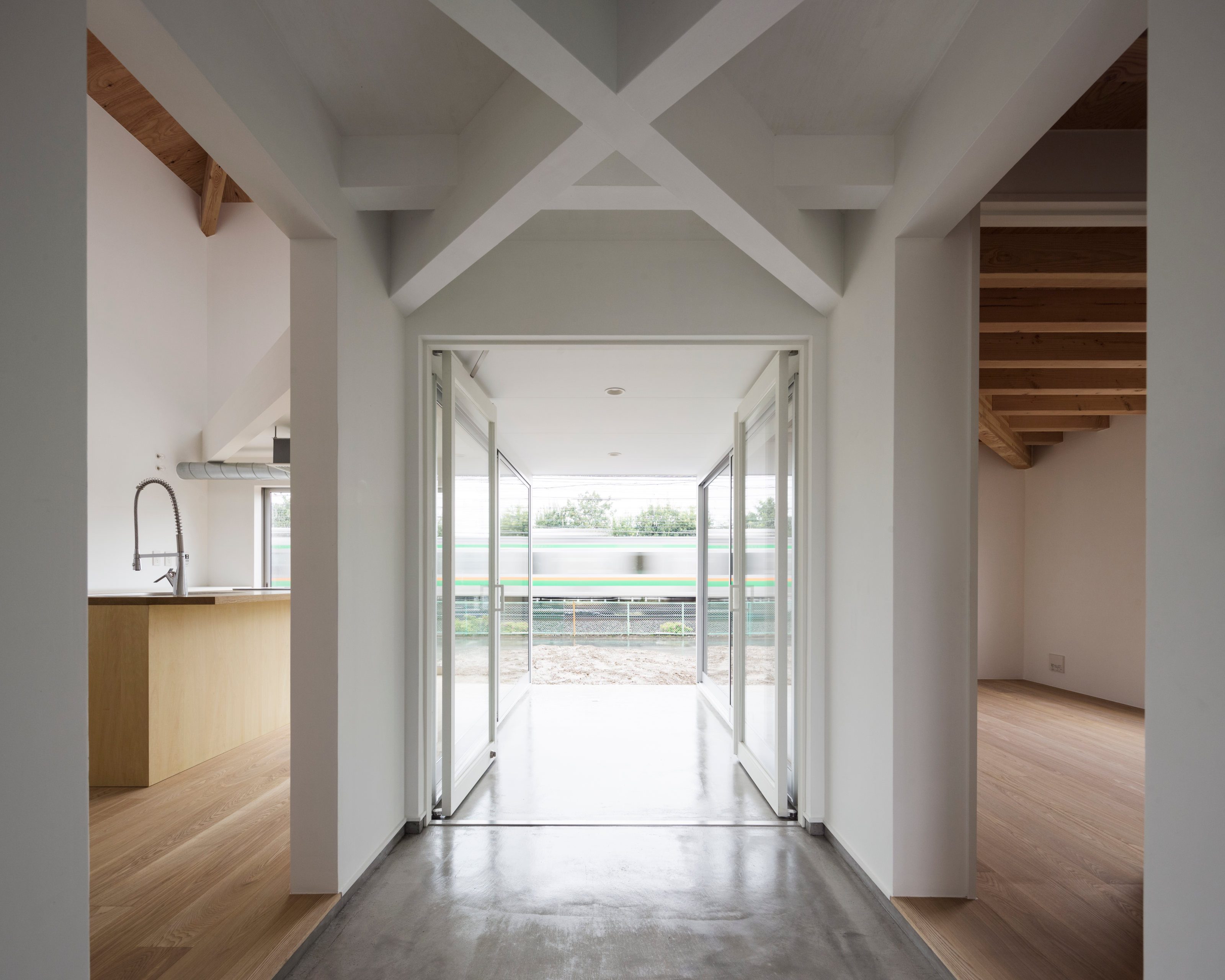
The main entrance, with living/kitchen space to the left, dining room to the right and the central covered terrace straight ahead
Between the two sections is a private balcony that runs east west along the length of the house, hidden from view by the pitched roof. Up here there are also twin loft mezzanines above the living space, left open but accessible to increase the floor area.
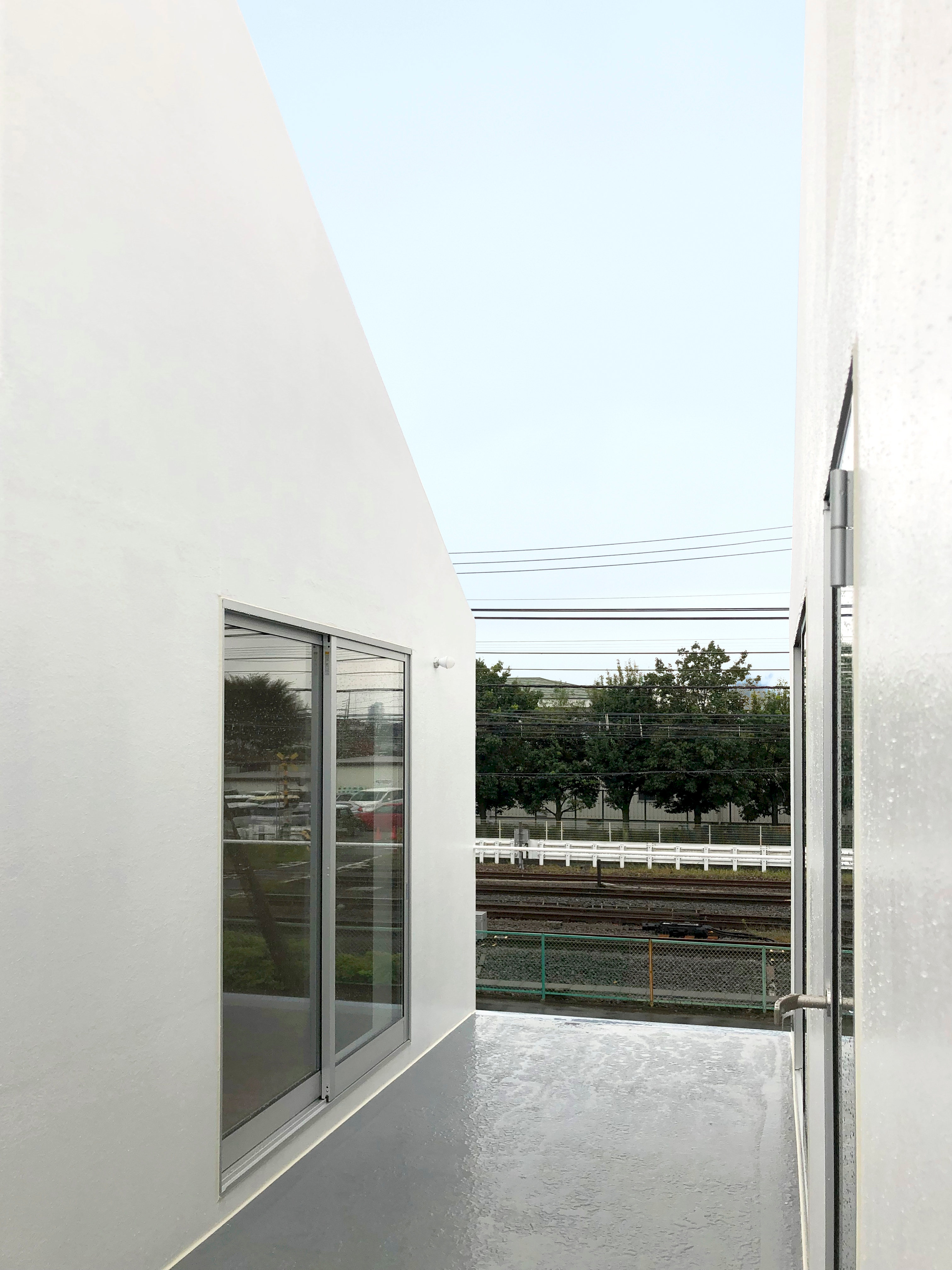
The open terrace on the upper floor bisects the roof structure
‘The layout is reminiscent of the residential floor plan known as “ta-no-ji”,’ says the architect, explaining that the term refers to the Chinese character for ‘rice field’, a square divided into four parts by two intersecting lines. The Kumagaya House avoids creating any overlapping or conflicting by using the void as both a buffer and a link, a connecting device that also keeps the different quadrants of the house separate without compromising their views or access to outside space.
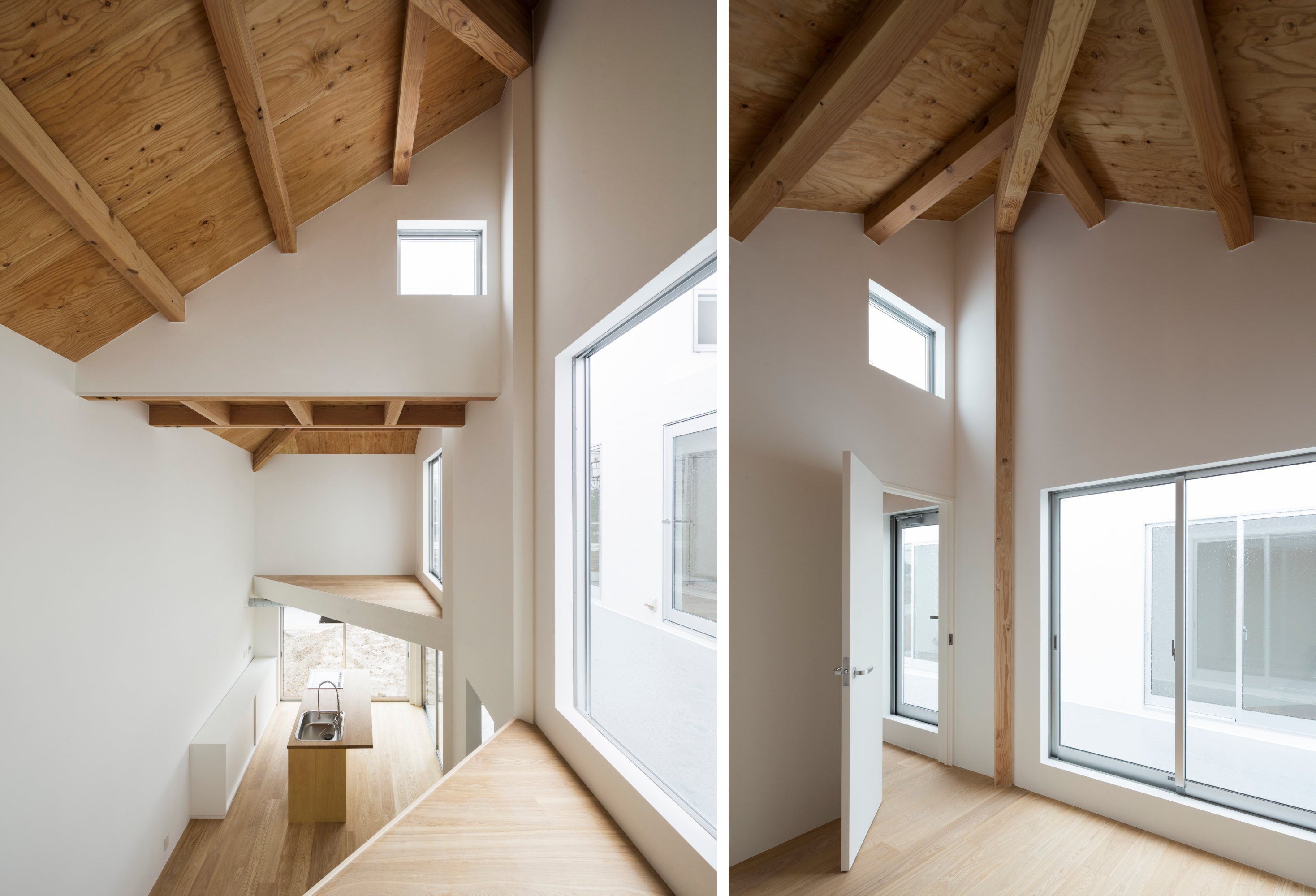
Views through the house, showing the void above the living area and one of the upstairs bedrooms
This takes us back to the tense cohabitation of the modern nuclear family. The void is ‘much like an air cushion’, Okubo suggests, ‘a buffer against friction among members of the household amid the pressure to constantly function as a cohesive unit’. Despite the house’s modest scale, the idea of ‘partitioning the space with air’ creates a spacious yet surprisingly private series of spaces. ‘It relaxes the atmosphere of the home, imbuing it with a sense of stability and balance,’ says the architect.
Receive our daily digest of inspiration, escapism and design stories from around the world direct to your inbox.
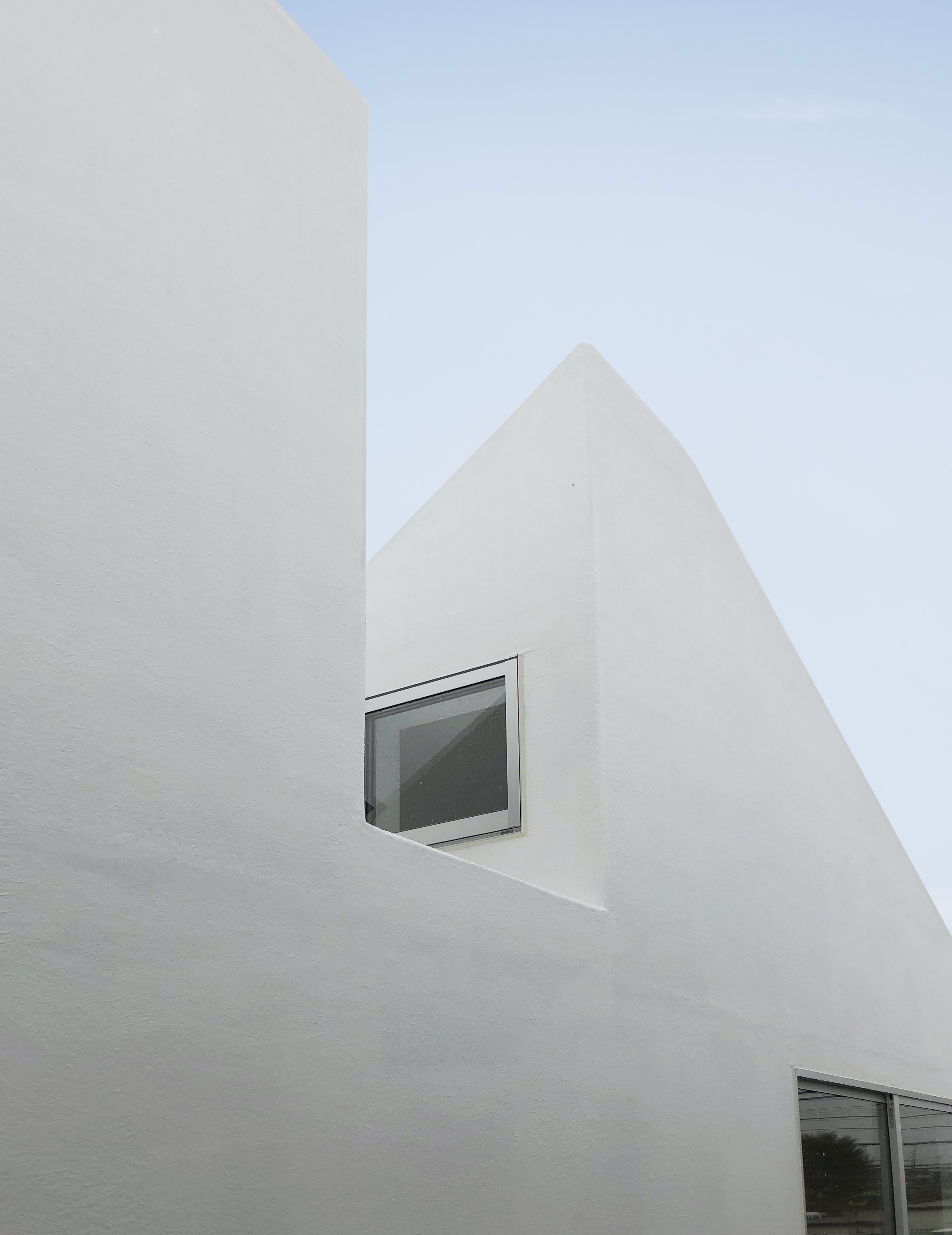
Kumagaya House, Saitama, Japan by Hiroo Okubo / Chop+Archi
Structural engineering was by Shin Yokoo at OUVI and the house combines a reinforced concrete structure with exposed timber, especially in the monumental roof construction. The house has a minimalist aesthetic, with uncluttered planes, frameless glass and pared back details.
Jonathan Bell has written for Wallpaper* magazine since 1999, covering everything from architecture and transport design to books, tech and graphic design. He is now the magazine’s Transport and Technology Editor. Jonathan has written and edited 15 books, including Concept Car Design, 21st Century House, and The New Modern House. He is also the host of Wallpaper’s first podcast.
-
 Design studio Palma is a tale of twos, where art and architecture meet
Design studio Palma is a tale of twos, where art and architecture meetWallpaper* Future Icons: in São Paulo, artist Cleo Döbberthin and architect Lorenzo Lo Schiavo blur the lines between making and meaning. Through Palma, they explore a dialogue shaped by material, memory and touch.
-
 This curved brick home by Flawk blends quiet sophistication and playful details
This curved brick home by Flawk blends quiet sophistication and playful detailsDistilling developer Flawk’s belief that architecture can be joyful, precise and human, Runda brings a curving, sculptural form to a quiet corner of north London
-
 Usher opens up about breakfast playlists, banana pudding and why a glass tumbler is always on his rider
Usher opens up about breakfast playlists, banana pudding and why a glass tumbler is always on his riderOn the heels of a collaboration with Baccarat, the Grammy-winning singer-songwriter breaks down his entertaining tips. 'Hosting is an expression of how you feel about your guests and also who you are.'
-
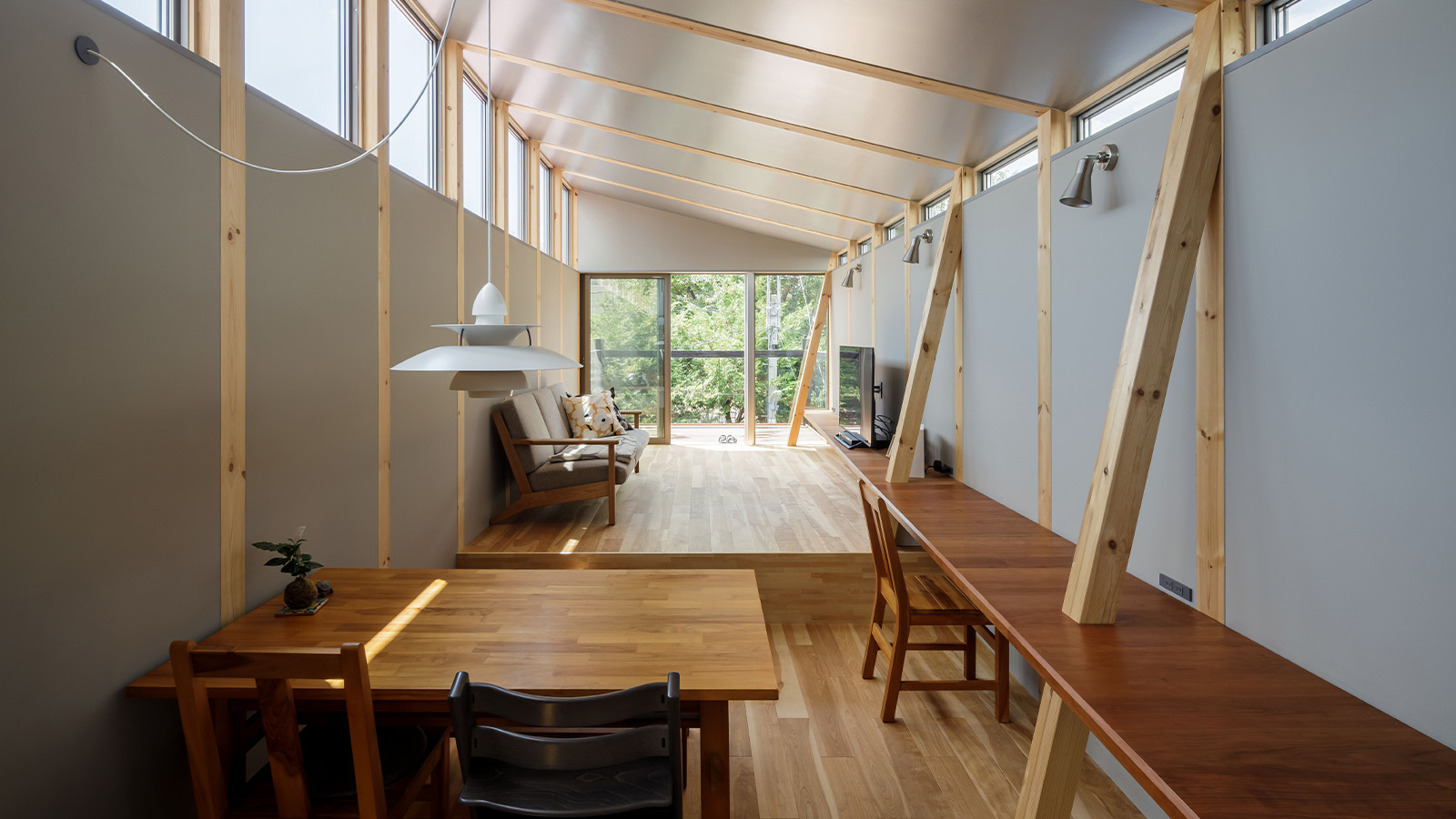 This Fukasawa house is a contemporary take on the traditional wooden architecture of Japan
This Fukasawa house is a contemporary take on the traditional wooden architecture of JapanDesigned by MIDW, a house nestled in the south-west Tokyo district features contrasting spaces united by the calming rhythm of structural timber beams
-
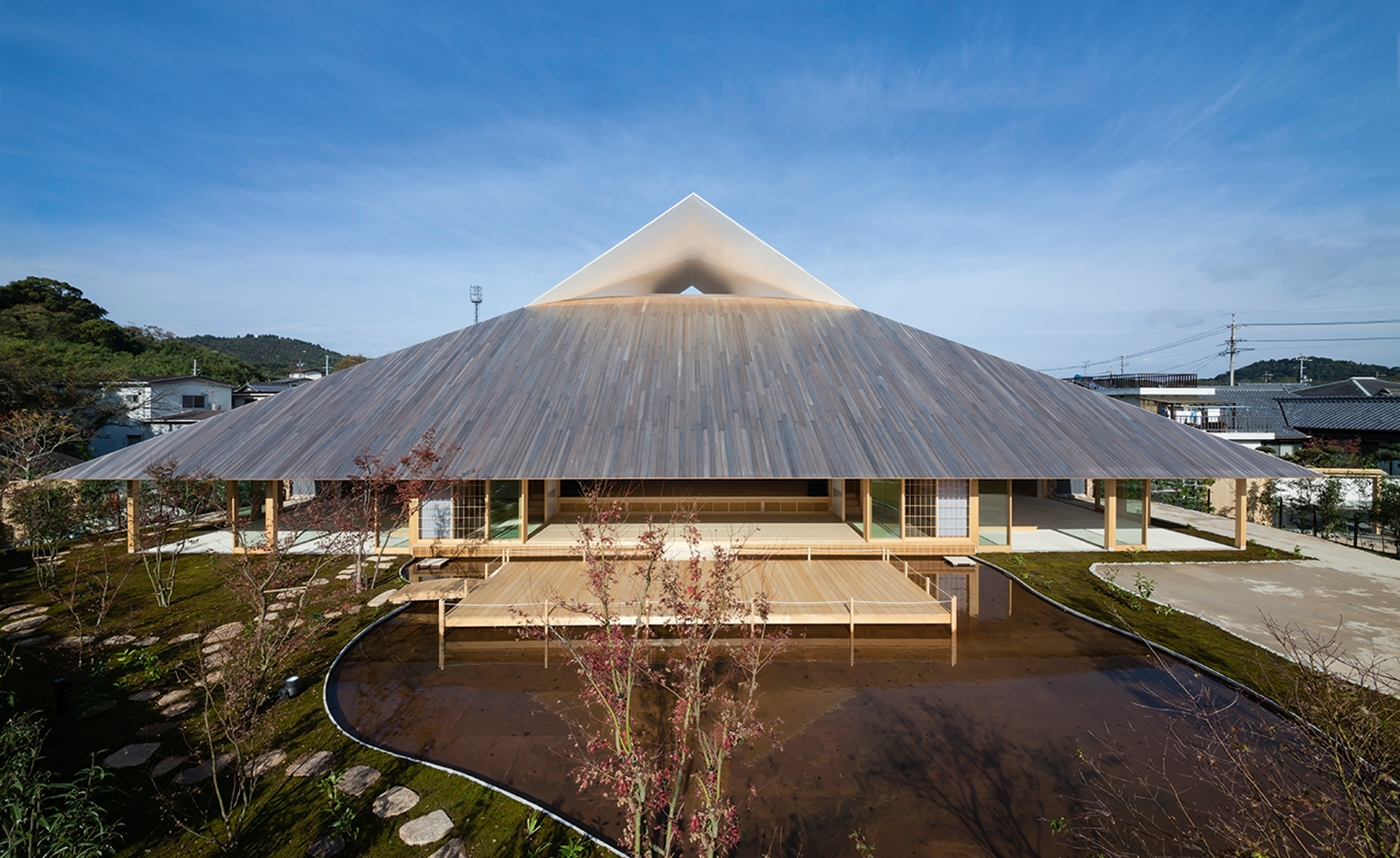 Take a tour of the 'architectural kingdom' of Japan
Take a tour of the 'architectural kingdom' of JapanJapan's Seto Inland Sea offers some of the finest architecture in the country – we tour its rich selection of contemporary buildings by some of the industry's biggest names
-
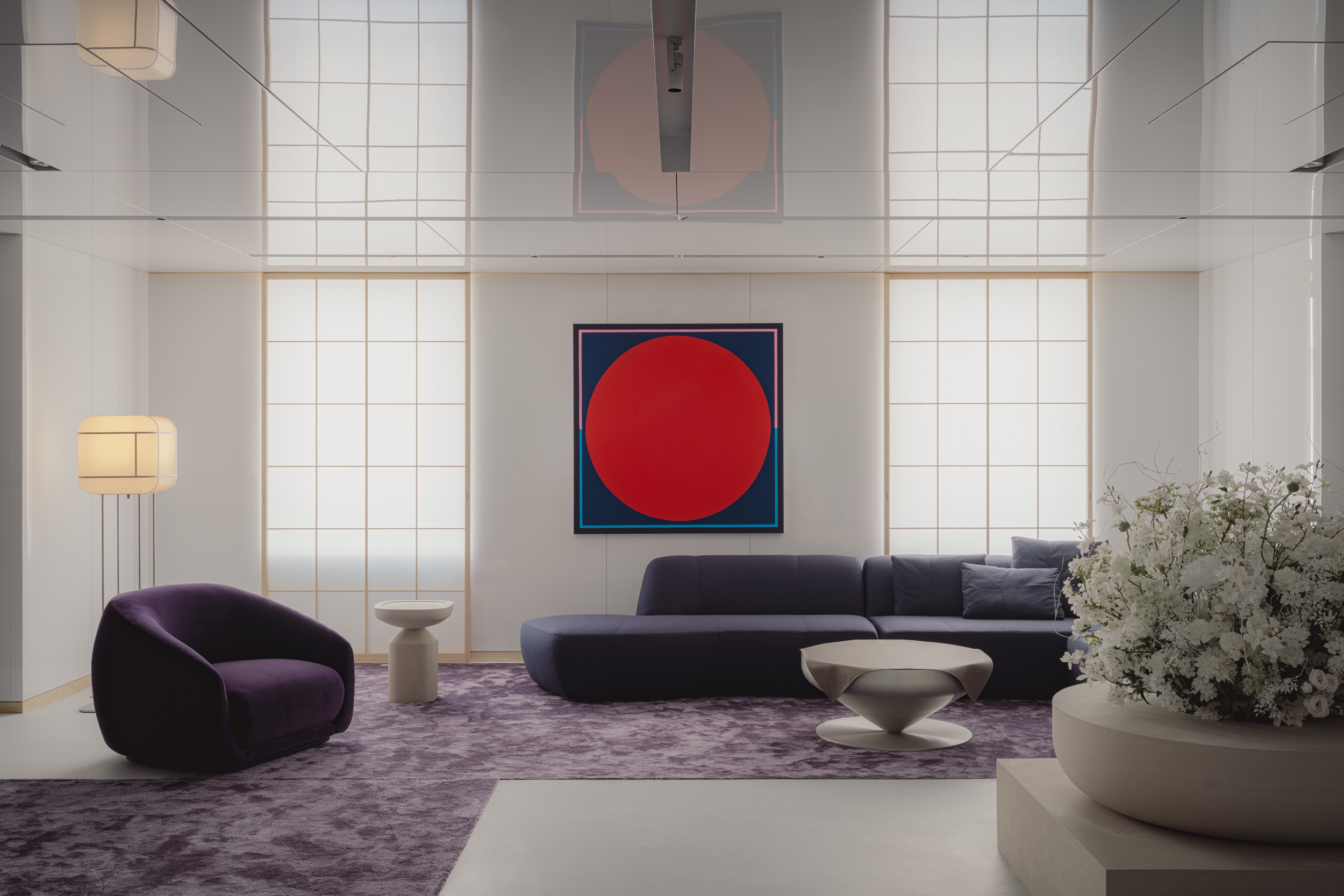 Matsuya Ginza lounge is a glossy haven at Tokyo’s century-old department store
Matsuya Ginza lounge is a glossy haven at Tokyo’s century-old department storeA new VIP lounge inside Tokyo’s Matsuya Ginza department store, designed by I-IN, balances modernity and elegance
-
 The Architecture Edit: Wallpaper’s houses of the month
The Architecture Edit: Wallpaper’s houses of the monthThis September, Wallpaper highlighted a striking mix of architecture – from iconic modernist homes newly up for sale to the dramatic transformation of a crumbling Scottish cottage. These are the projects that caught our eye
-
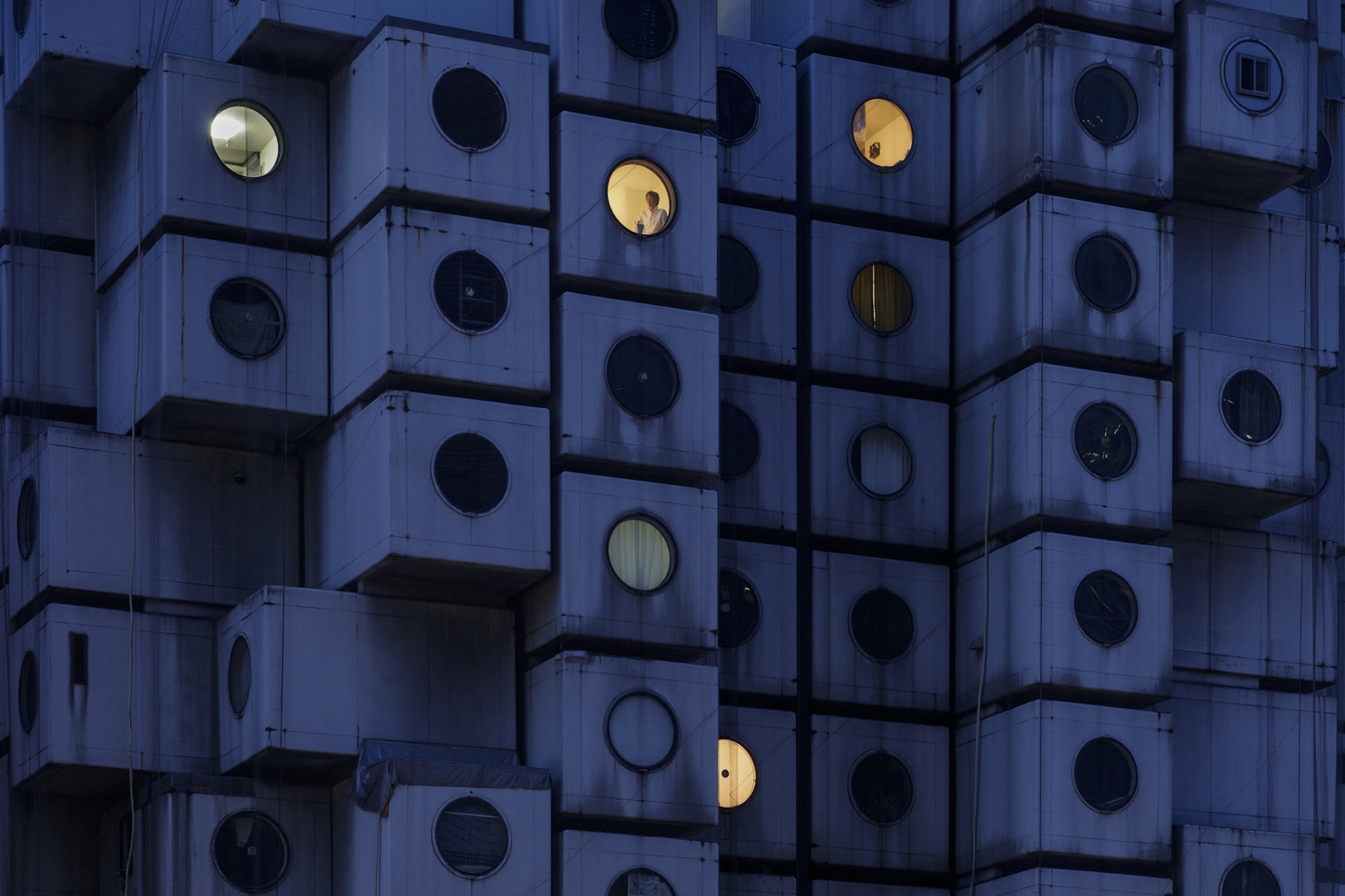 Utopian, modular, futuristic: was Japanese Metabolism architecture's raddest movement?
Utopian, modular, futuristic: was Japanese Metabolism architecture's raddest movement?We take a deep dive into Japanese Metabolism, the pioneering and relatively short-lived 20th-century architecture movement with a worldwide impact; explore our ultimate guide
-
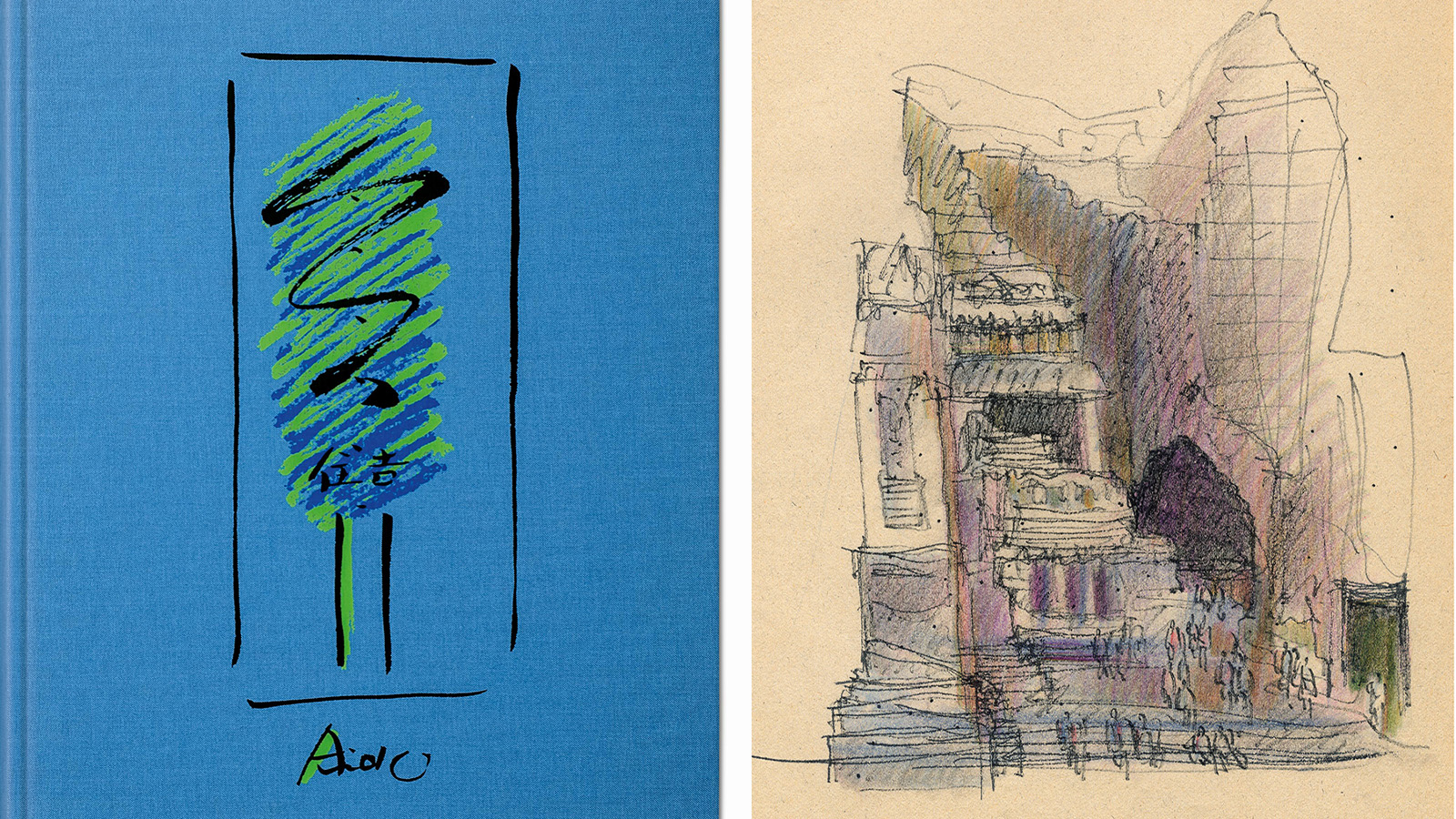 A new Tadao Ando monograph unveils the creative process guiding the architect's practice
A new Tadao Ando monograph unveils the creative process guiding the architect's practiceNew monograph ‘Tadao Ando. Sketches, Drawings, and Architecture’ by Taschen charts decades of creative work by the Japanese modernist master
-
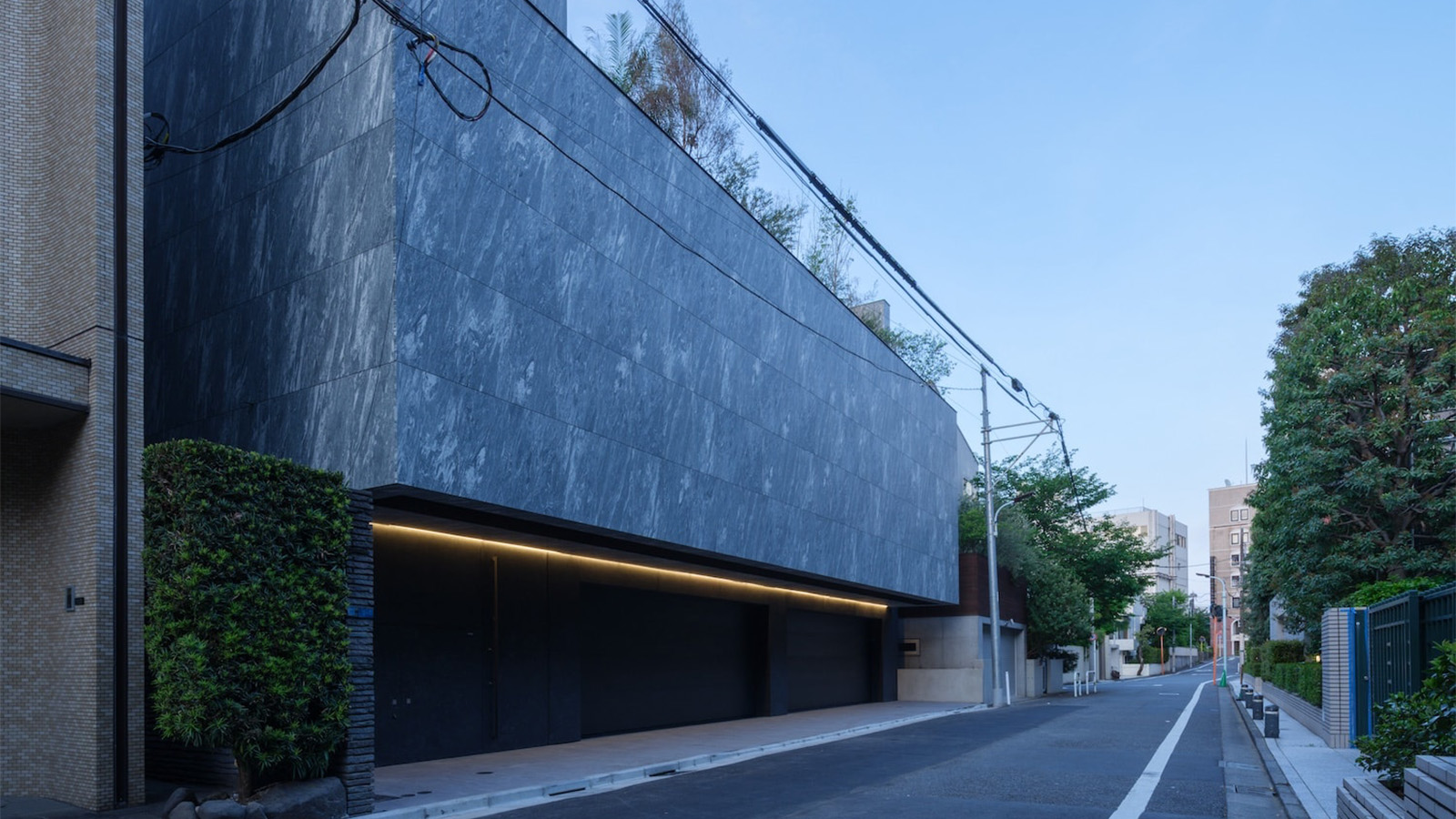 A Tokyo home’s mysterious, brutalist façade hides a secret urban retreat
A Tokyo home’s mysterious, brutalist façade hides a secret urban retreatDesigned by Apollo Architects, Tokyo home Stealth House evokes the feeling of a secluded resort, packaged up neatly into a private residence
-
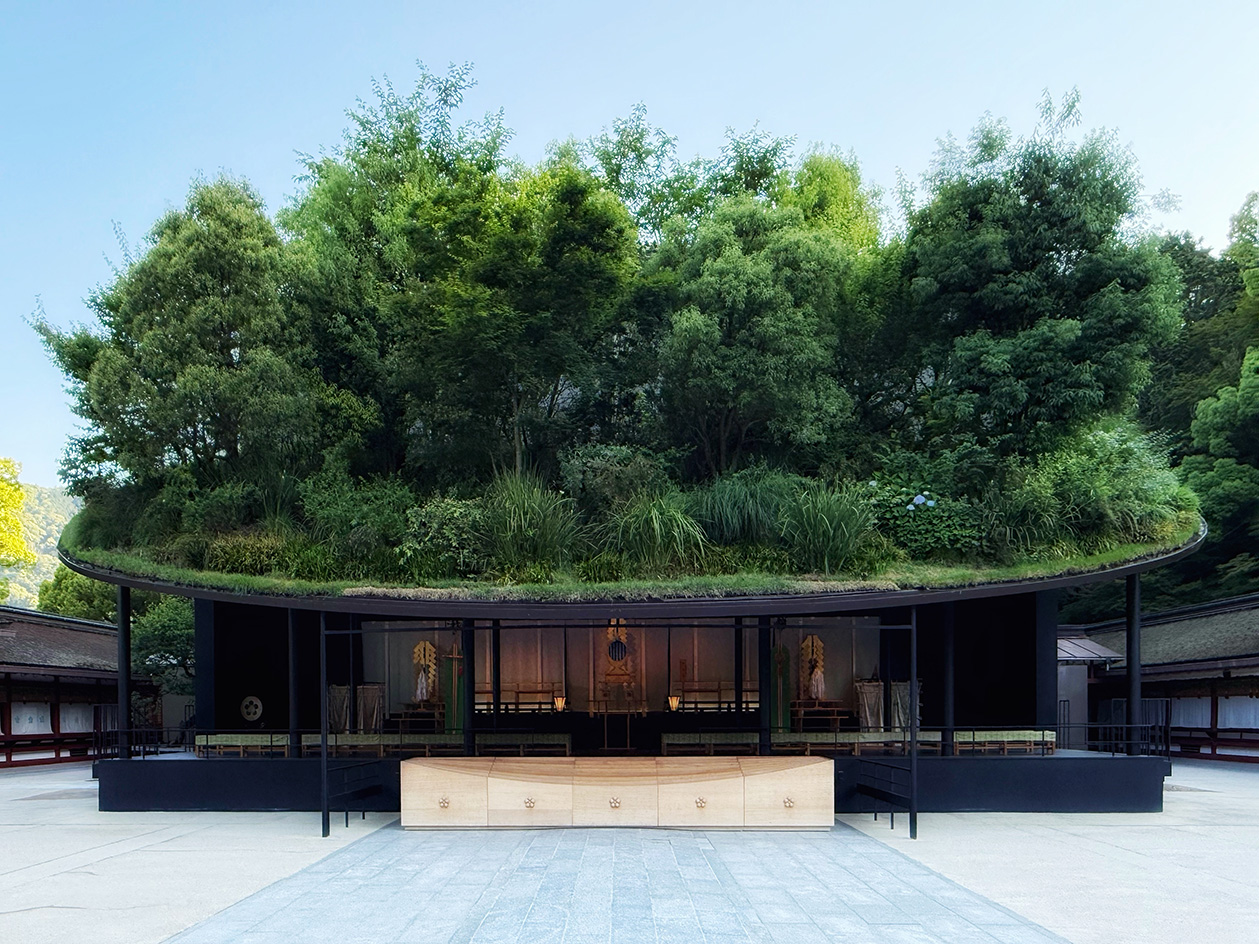 Landscape architect Taichi Saito: ‘I hope to create gentle landscapes that allow people’s hearts to feel at ease’
Landscape architect Taichi Saito: ‘I hope to create gentle landscapes that allow people’s hearts to feel at ease’We meet Taichi Saito and his 'gentle' landscapes, as the Japanese designer discusses his desire for a 'deep and meaningful' connection between humans and the natural world