Explore this new Lake Como villa and its powerful, cinematic views
A Lake Como villa by Tuckey Design Studio celebrates the history of its site and references the surrounding landscape through materiality
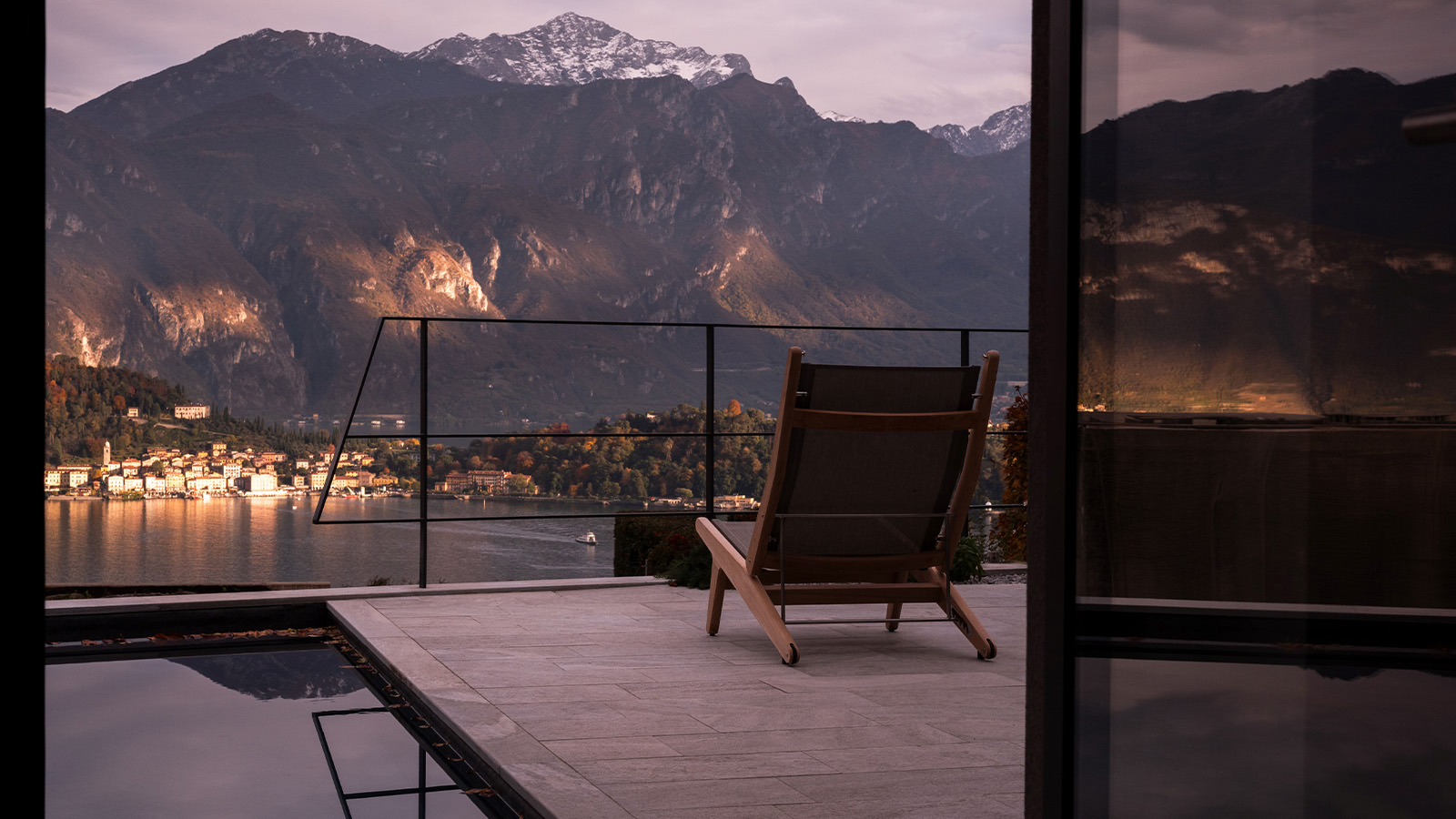
It is an unspoken rule of a good Lake Como villa that large windows to take in the panoramic vistas are a must. So, it's no surprise that when Tuckey Design Studio was commissioned for a residential project in the Italian lake district, the architects followed just that approach. Working with an existing structure whose concrete frame was deteriorating, the London-based practice embarked on a renovation to transform the tired building into a calming, open-plan, two-bedroom home that frames the area's cinematic views.
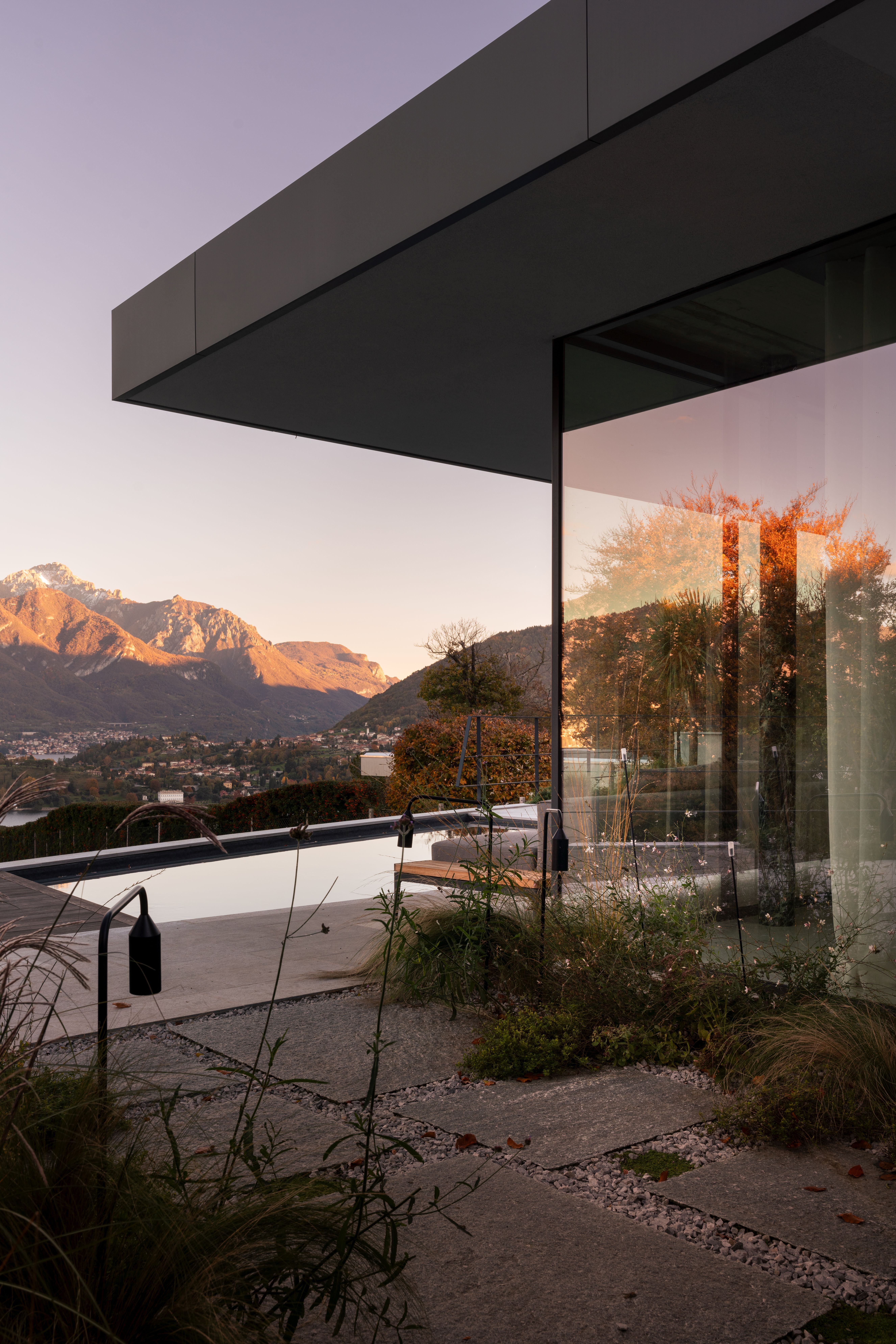
Inside a tranquil Lake Como villa
‘We always start a project by establishing what is present on the site as we find it,’ says Elena Aleksandrov, project architect at Tuckey Design Studio. ‘To many, the existing concrete shell was uninspired, and it would be easier to start from scratch. We, conversely, have tried to celebrate it as much as possible.
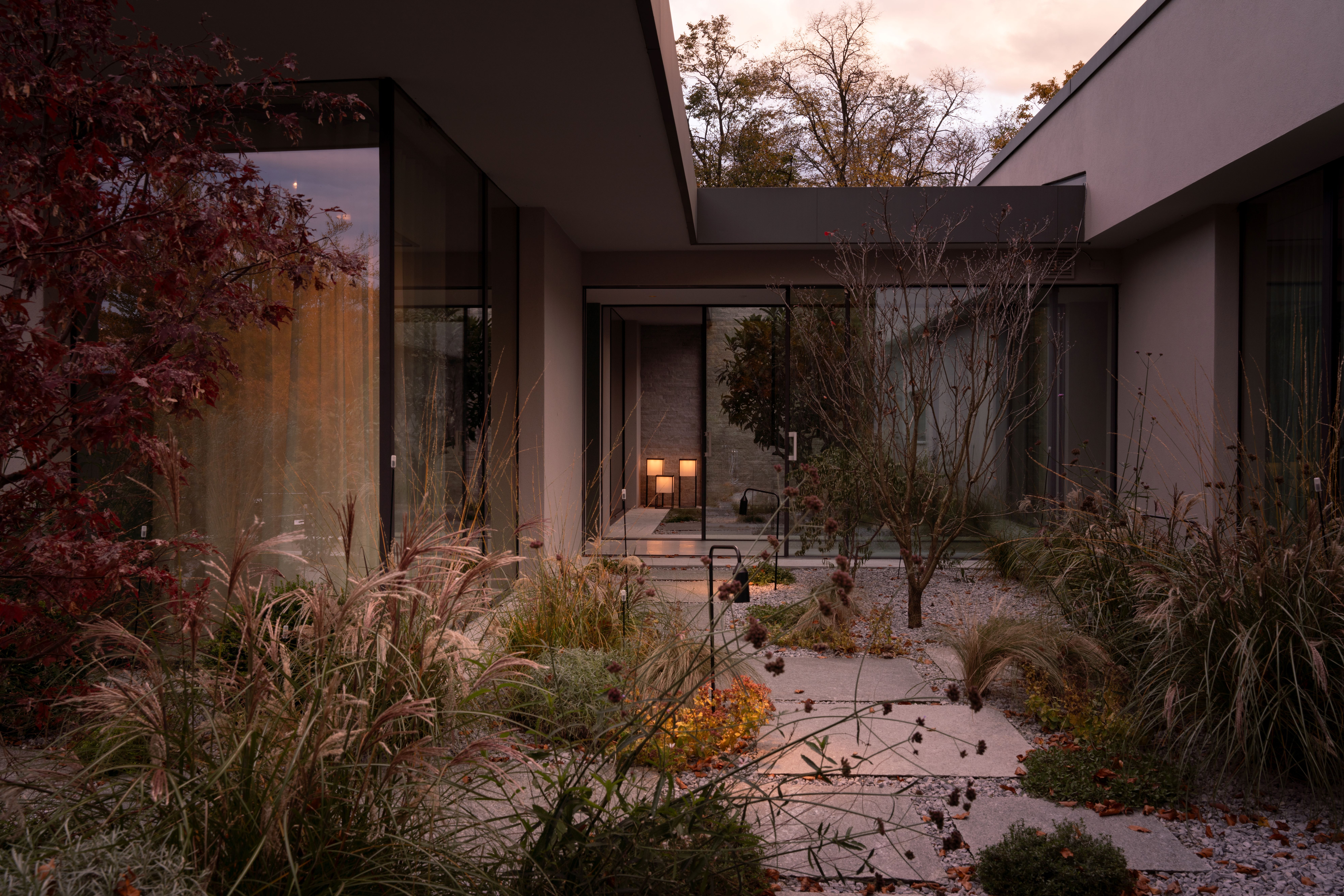
‘The weathering that took place over a period of ten years of abandonment made highly textural surfaces that, when paired with a warm and refined palette of materials, came alive. The landscape is also referenced throughout, with colour tones paying homage to the rolling hills of Lombardy. The polished marble and concrete aggregate flooring in the kitchen blends seamlessly into the lake beyond, blurring the transition between outside and in.’
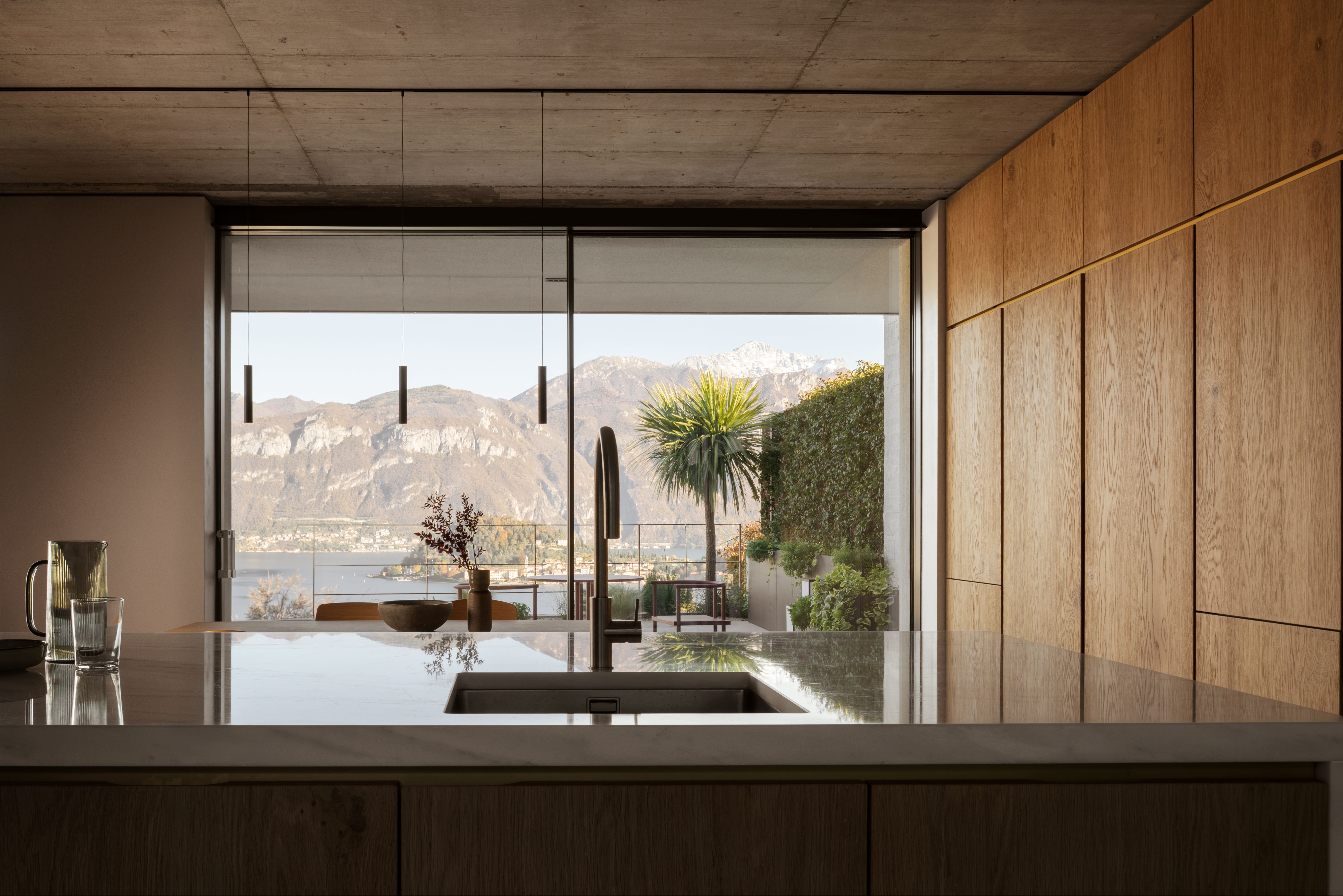
The resulting series of spaces takes on a painterly and serene quality. This was created through careful consideration of the material palette, as Tuckey Design Studio’s interior designer Yael Shmueli-Goetz says: ’While the villa’s location above Lake Como is advantageous for spectacular views and design inspiration, it is slightly exposed when it comes to privacy. This offered us a challenge of how to retain floor-to-ceiling glazing whilst introducing a sense of seclusion and intimacy. As part of our interior design scheme, we introduced ethereal wool curtains that serve as semi-translucent screens which can be drawn across the entire space when needed.’
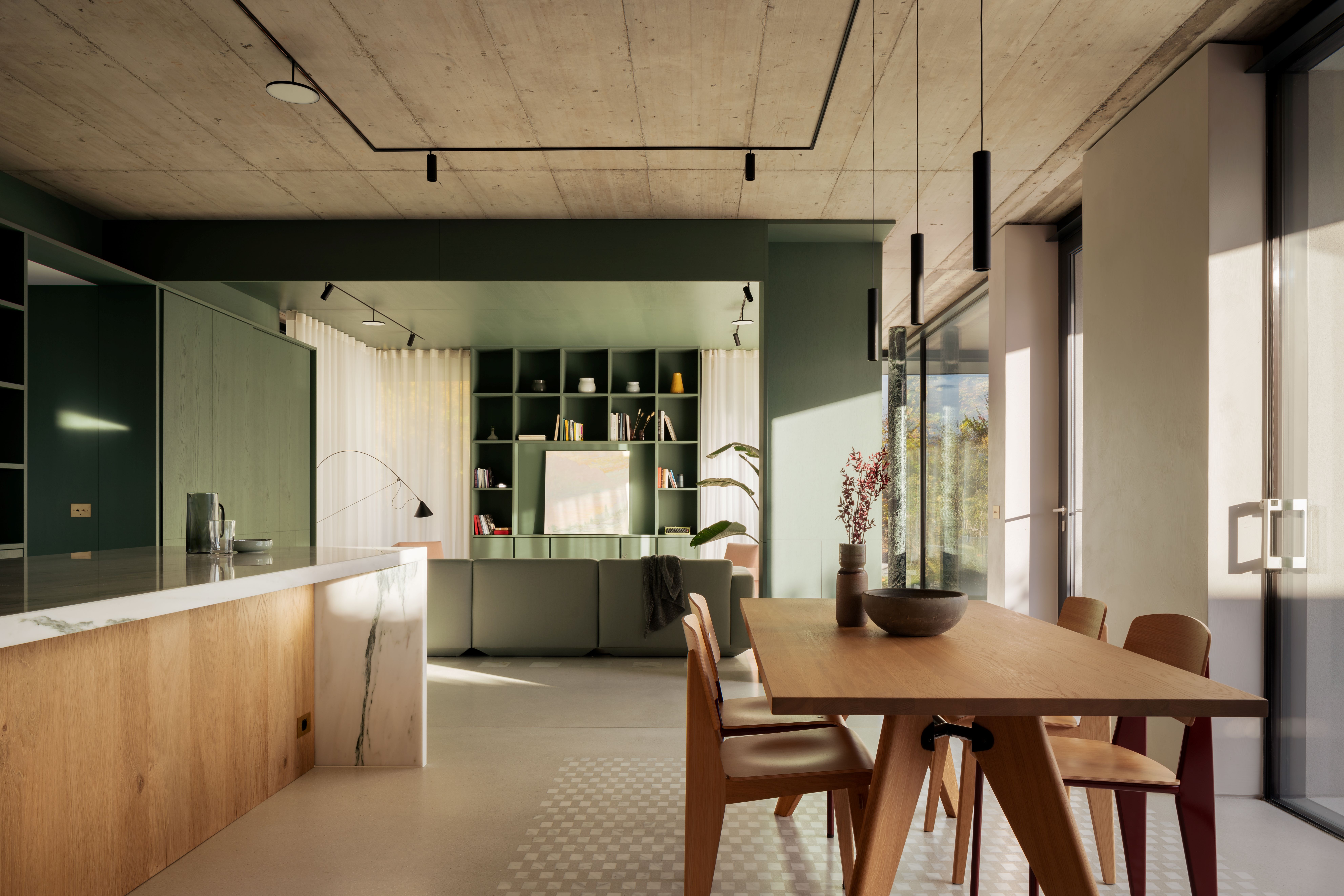
The project's context continued to be an inspiration for the design. Green-stained oak timber panelling is threaded into the kitchen and living space, creatively nodding to the leafy Lombardy region. The polished concrete and marble flooring offer smooth visual textures that reflect that of the lake.
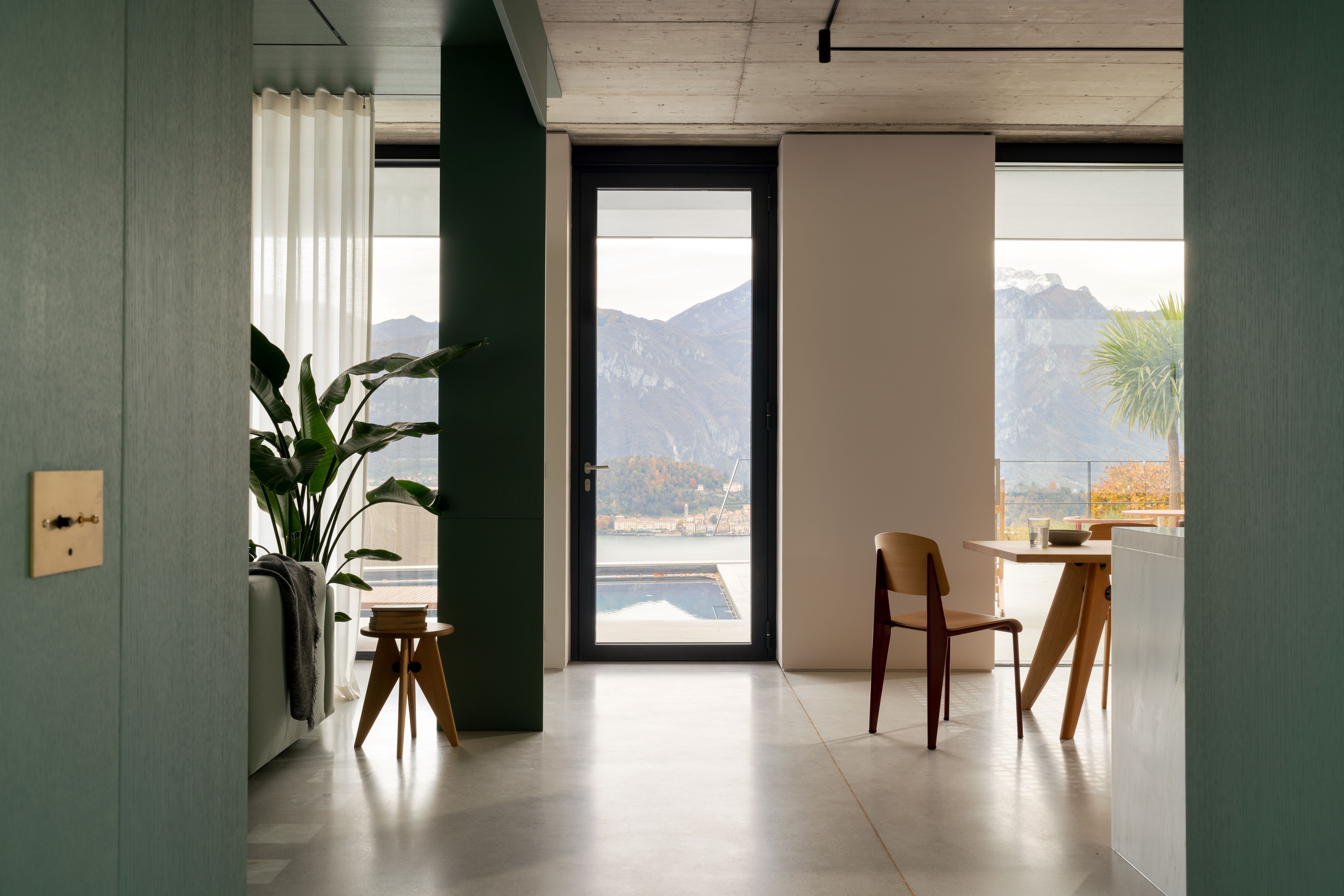
The layout of the villa consists of open-plan volumes split into two wings, which branch into the kitchen and living space, and the bedrooms. Each area has a strong timber presence, with oak floors, curved doors and bespoke cladding wrapping it in warmth.
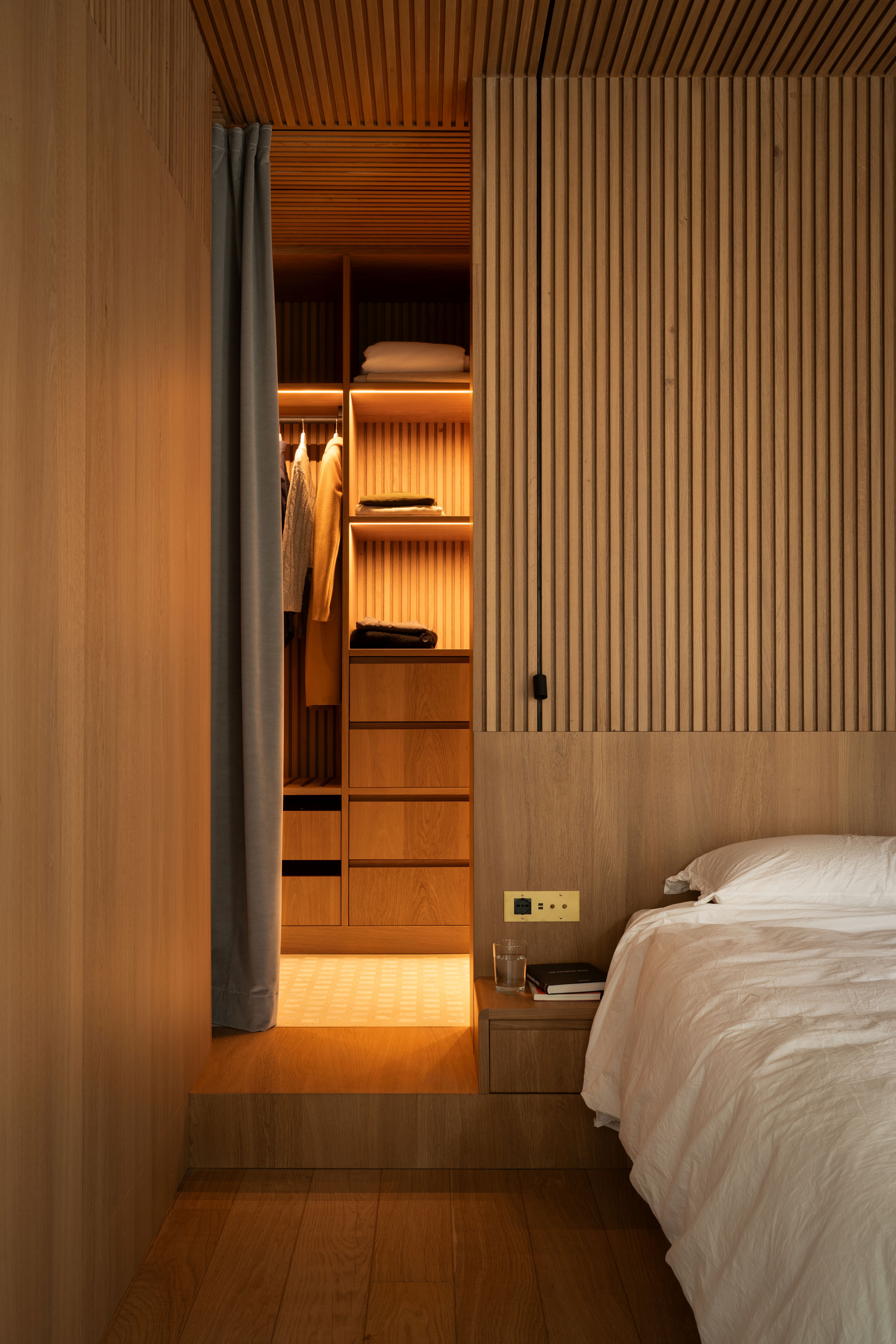
‘I’d like visitors to feel a sense of serenity and calm when walking into the project,’ Shmueli-Goetz says. ‘The location helps contribute to this atmosphere, but also the furnishings, materials, and colour palette, with muted greens, whites, and timber accents channelling views. There is something deeply cinematic about the interiors, enhanced by cylindrical niches, glazed corridors and the way natural light interacts with marble, polished concrete, and fabrics.’
Wallpaper* Newsletter
Receive our daily digest of inspiration, escapism and design stories from around the world direct to your inbox.
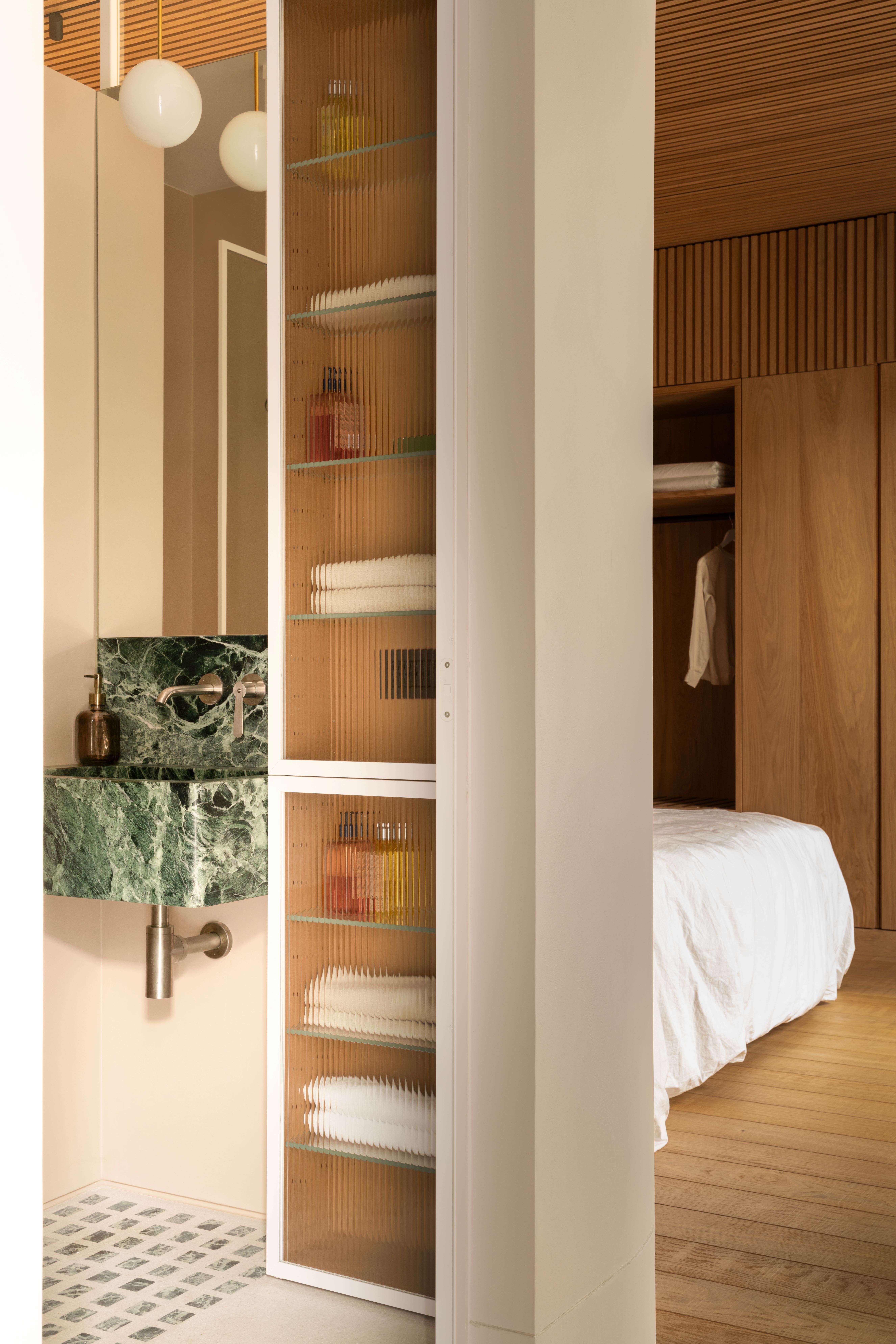
Although there is a clear design narrative now, the team had to work through the villa’s ‘identity crisis’, which started with a complete reimagining of the landscaping. Courtyards were added to create small slices of intimate moments with nature from which to observe the unobstructed views.
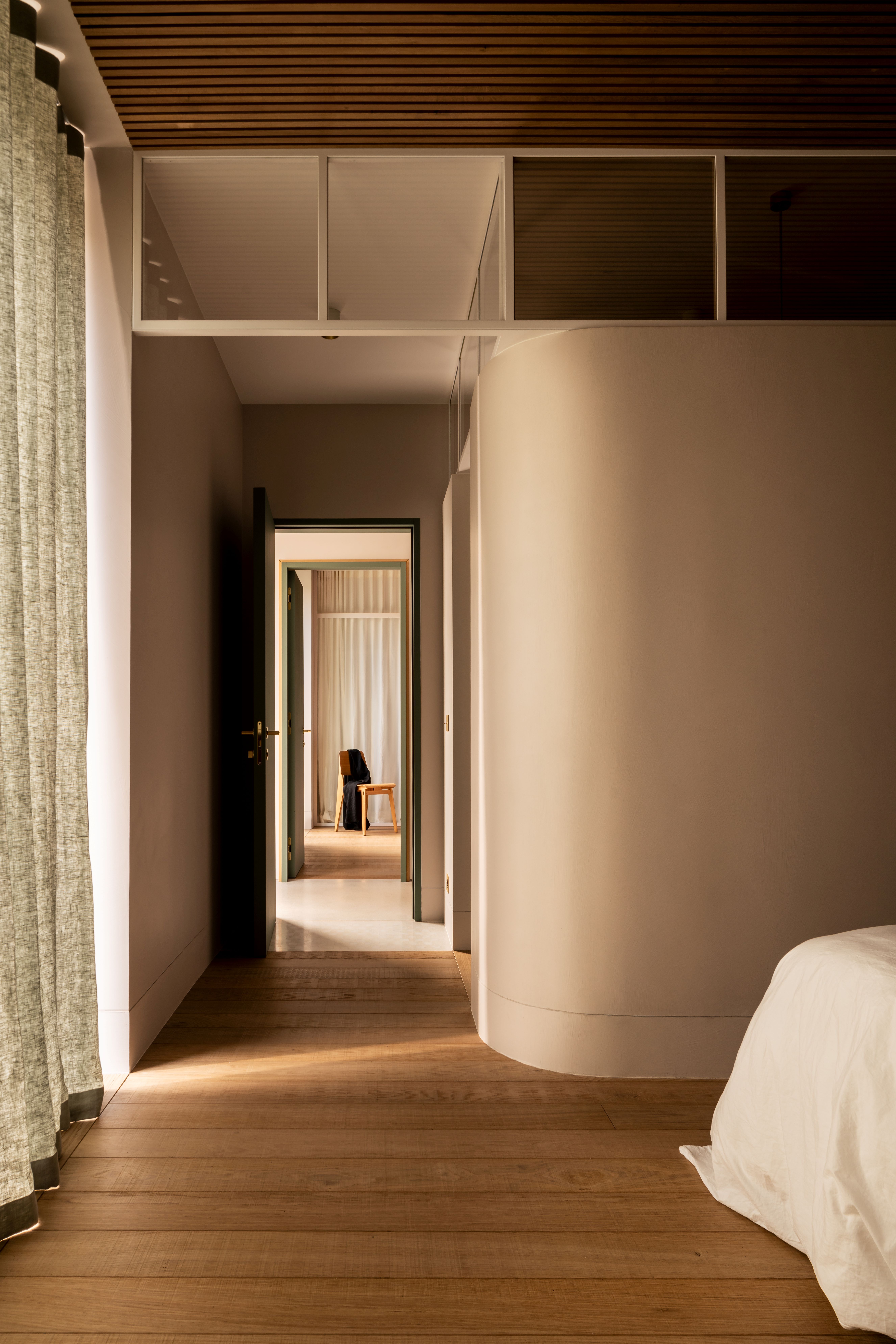
Taking in the villa’s holistic redesign and seeing it through to completion, Aleksandrov says: ‘I feel the most successful part of the project is the exposed concrete ceiling. Unrecognisable from what greeted us a couple of years ago, and made to look beautiful and considered following the curation of other materials and furniture that now adorn it. The joinery in the kitchen, for example, aligns perfectly with the seams pressed into the concrete, drawing one’s eye to look upward and appreciate its newfound vigour.’
Tianna Williams is Wallpaper*s staff writer. Before joining the team in 2023, she contributed to BBC Wales, SurfGirl Magazine, Parisian Vibe, The Rakish Gent, and Country Life, with work spanning from social media content creation to editorial. When she isn’t writing extensively across varying content pillars ranging from design, and architecture to travel, and art, she also helps put together the daily newsletter. She enjoys speaking to emerging artists, designers, and architects, writing about gorgeously designed houses and restaurants, and day-dreaming about her next travel destination.
-
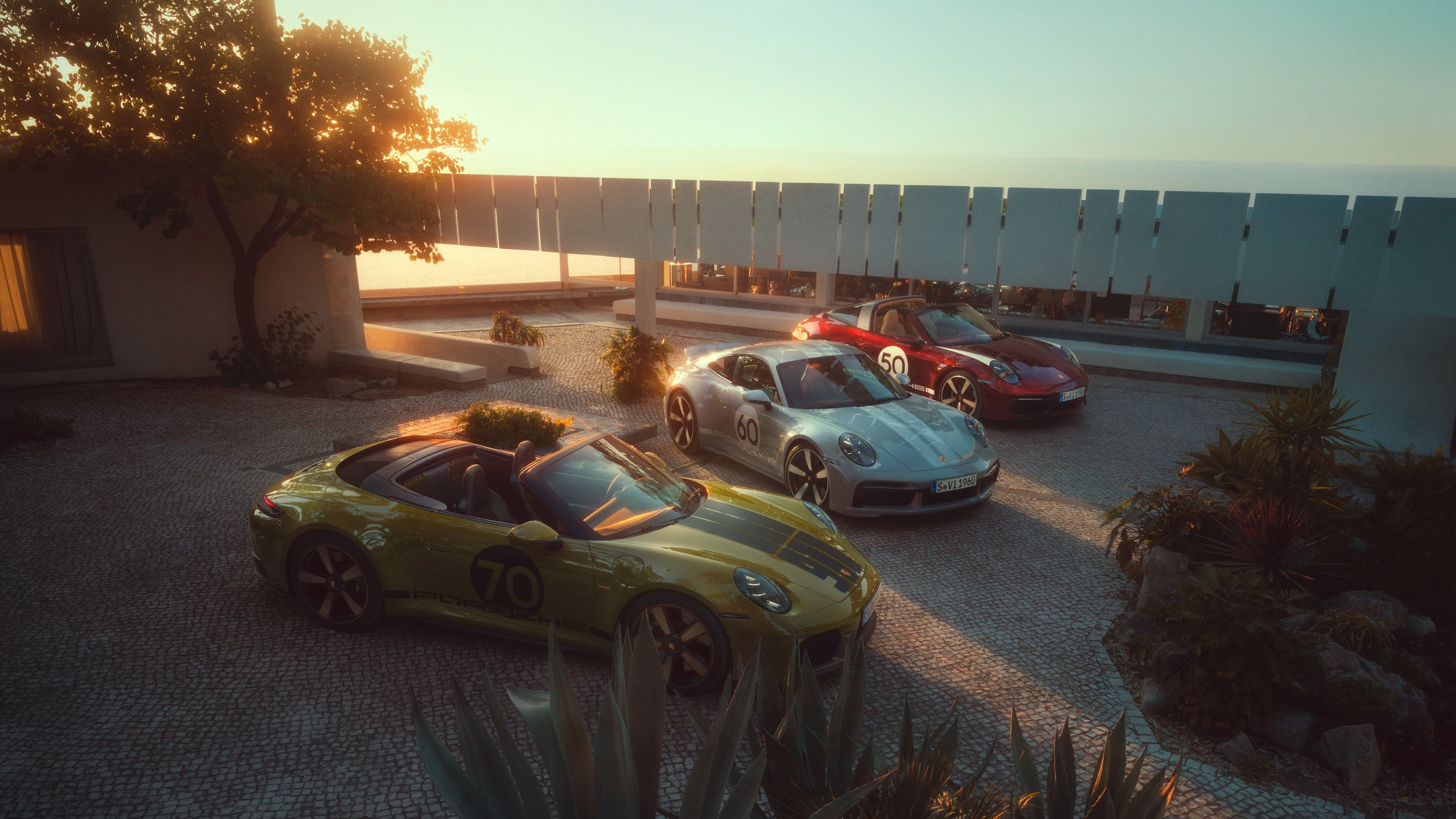 The Porsche 911 Spirit 70 harks back to the aesthetic and ethos of the 1970s
The Porsche 911 Spirit 70 harks back to the aesthetic and ethos of the 1970sAs part of Porsche’s Heritage Design strategy, the company has launched a new special edition, the Porsche 911 Spirit 70 convertible
By Jonathan Bell
-
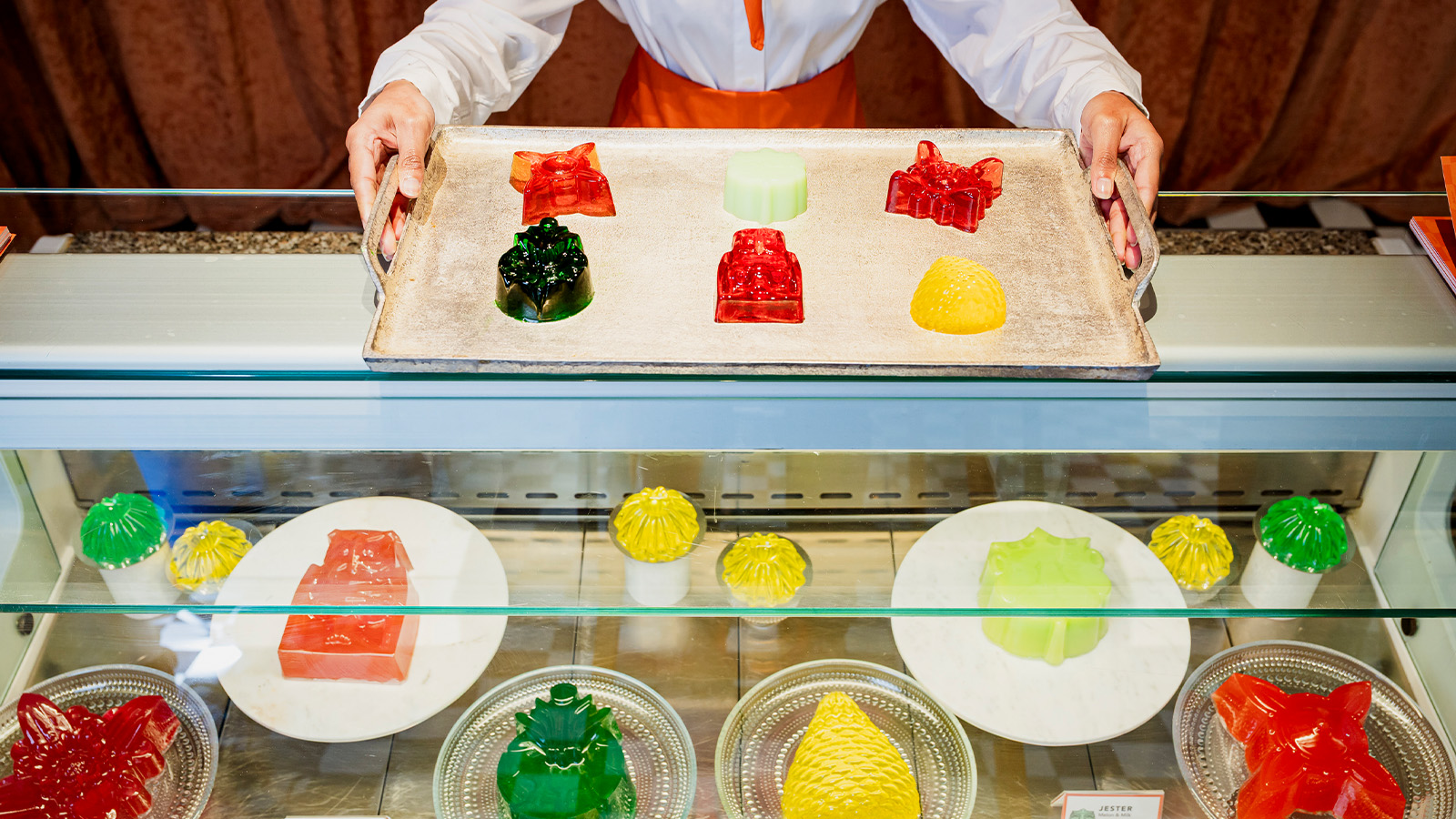 At the Regent Street Sensorium, architectural jelly sculptures are designed to ignite the senses
At the Regent Street Sensorium, architectural jelly sculptures are designed to ignite the sensesDelve into the history of London’s Regent Street through a jellyscape, a fragrance cloud and more – plus, for the event’s final week, two new immersive workshops (ends 27 April)
By Tianna Williams
-
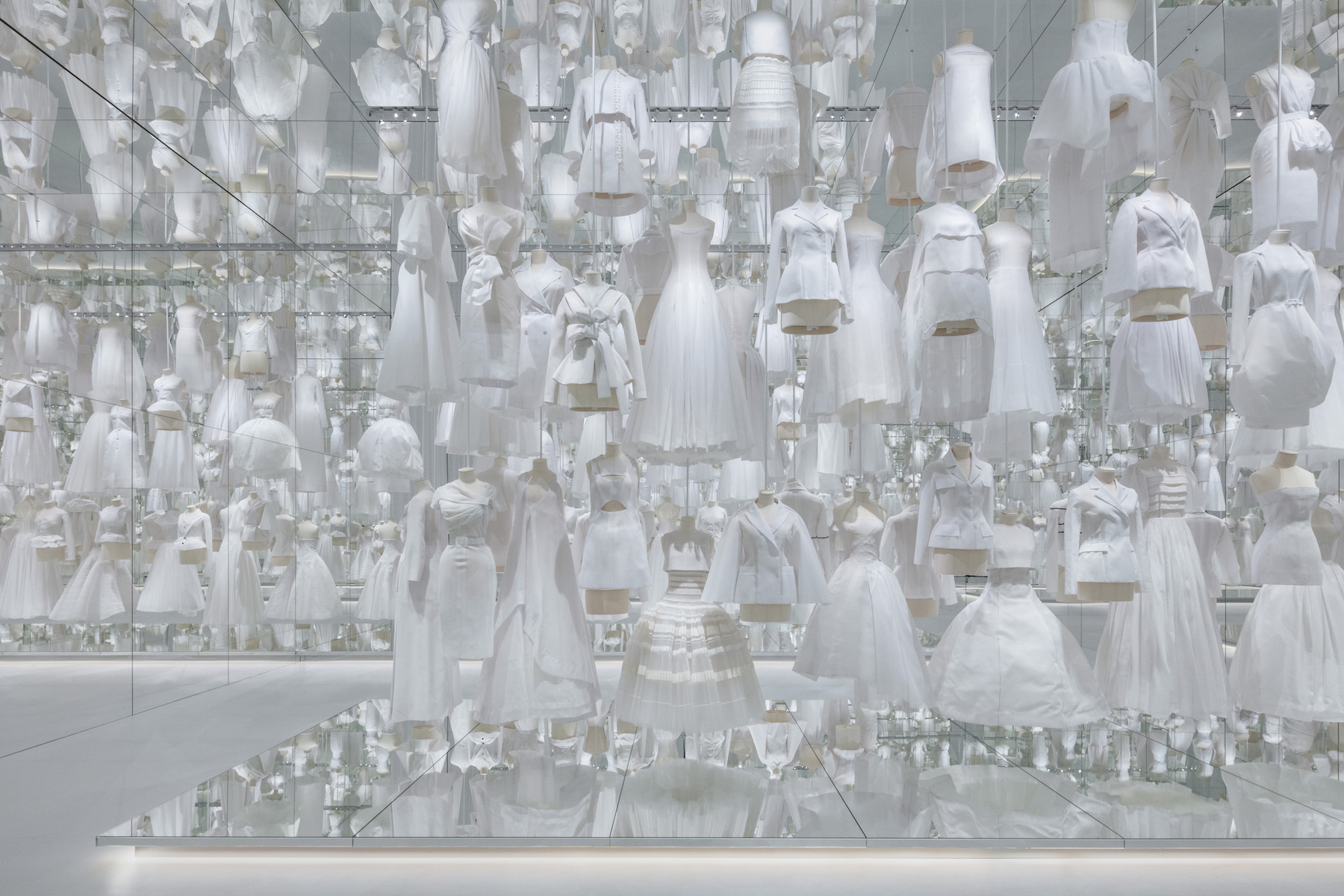 With scenography by OMA, Dior’s ‘Designer of Dreams’ exhibition in Seoul is ‘a piece of theatre’
With scenography by OMA, Dior’s ‘Designer of Dreams’ exhibition in Seoul is ‘a piece of theatre’OMA partner Shohei Shigematsu catches up with Wallpaper* about the dramatic show design for the latest iteration of ‘Christian Dior: Designer of Dreams’, which opened in Seoul this weekend
By Daven Wu
-
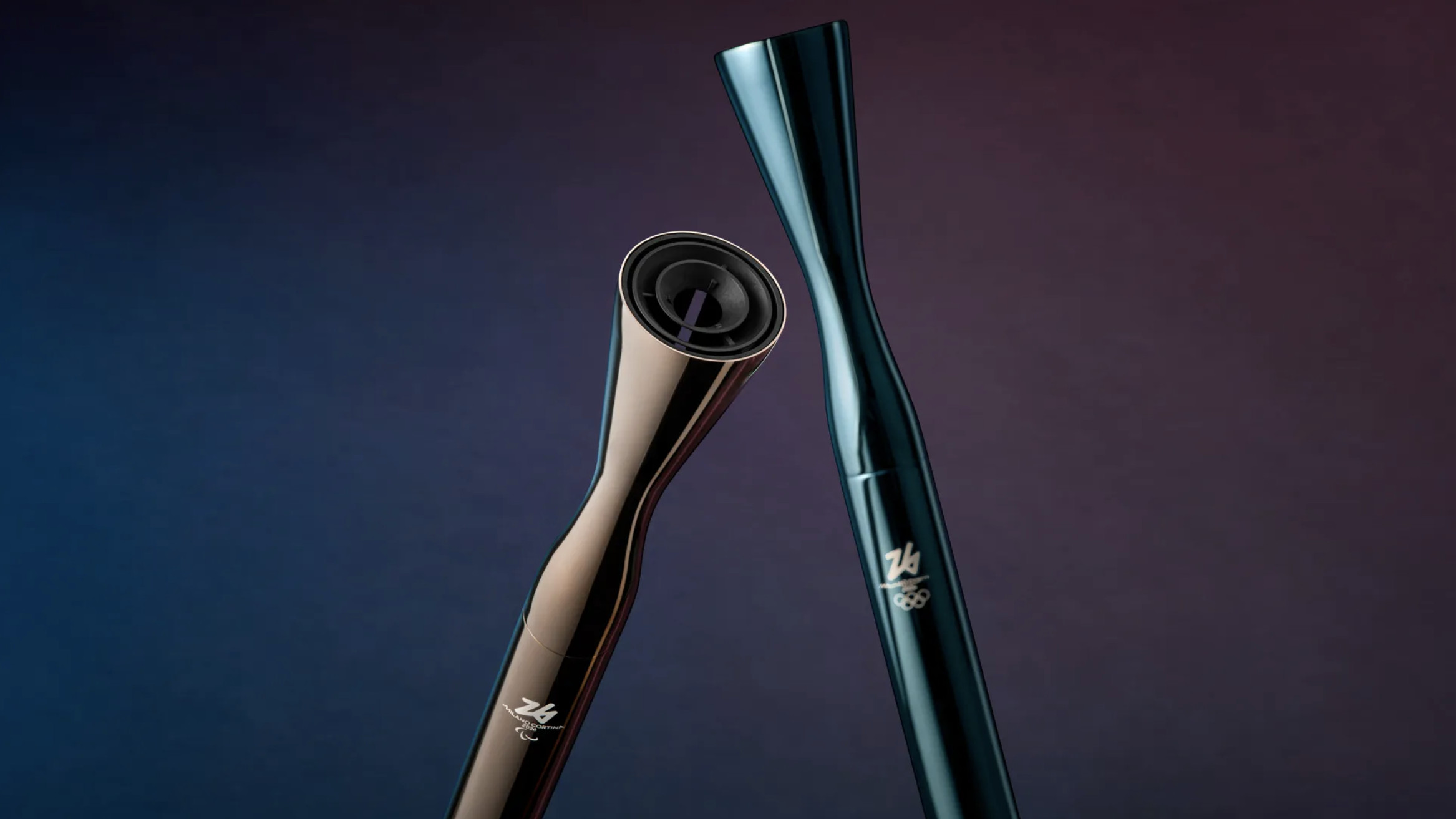 2026 Olympic and Paralympic Torches: in Carlo Ratti's minimalism ‘the flame is the protagonist’
2026 Olympic and Paralympic Torches: in Carlo Ratti's minimalism ‘the flame is the protagonist’The 2026 Olympic and Paralympic Torches for the upcoming Milano Cortina Games have been revealed, designed by architect Carlo Ratti to highlight the Olympic flame
By Ellie Stathaki
-
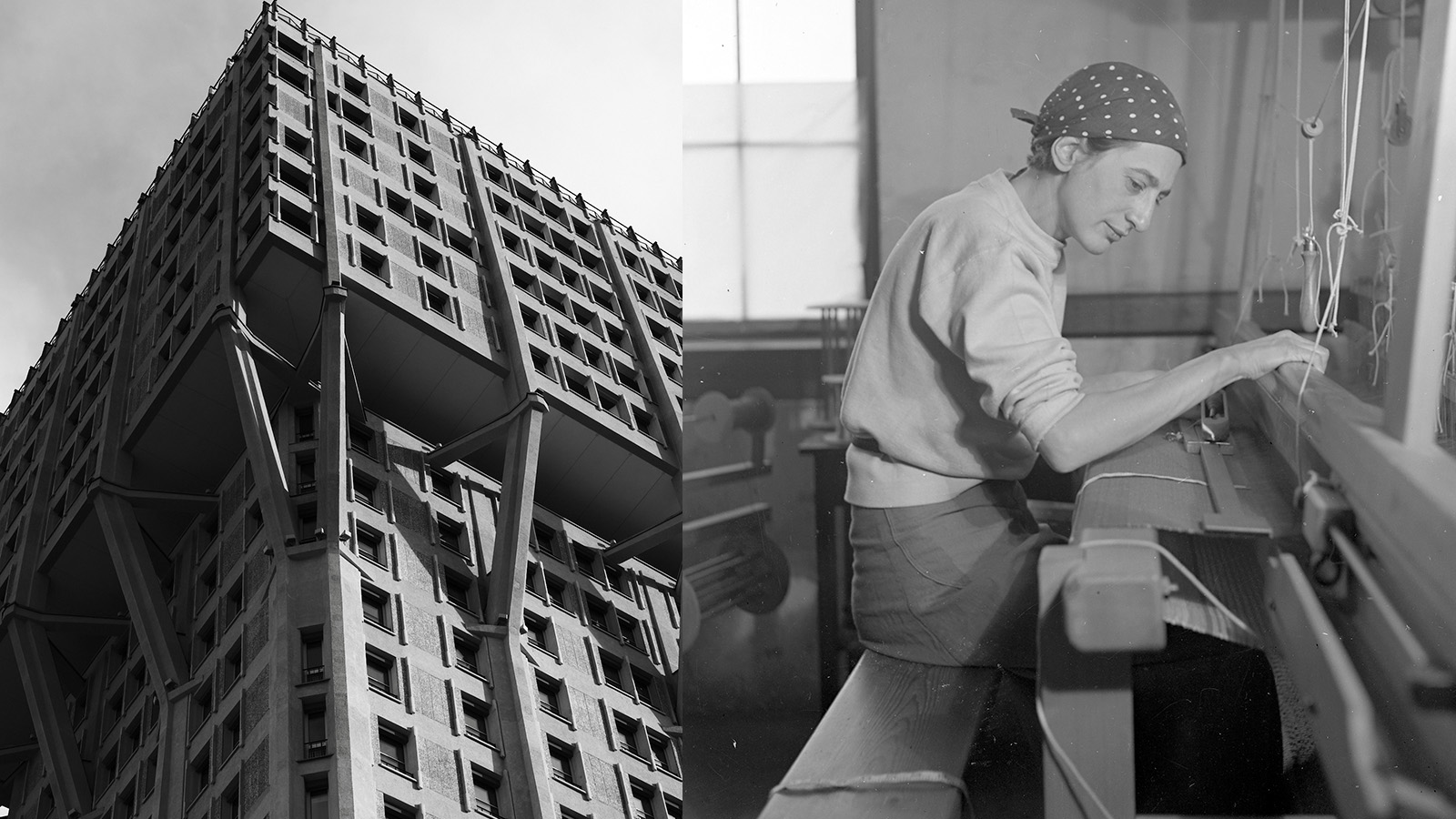 Anni Albers' weaving magic offers a delightful 2-in-1 modernist showcase in Milan
Anni Albers' weaving magic offers a delightful 2-in-1 modernist showcase in MilanA Milan Design Week showcase of Anni Albers’ weaving work, brought to life by Dedar with the Josef & Anni Albers Foundation, brings visitors to modernist icon, the BBPR-designed Torre Velasca
By Ellie Stathaki
-
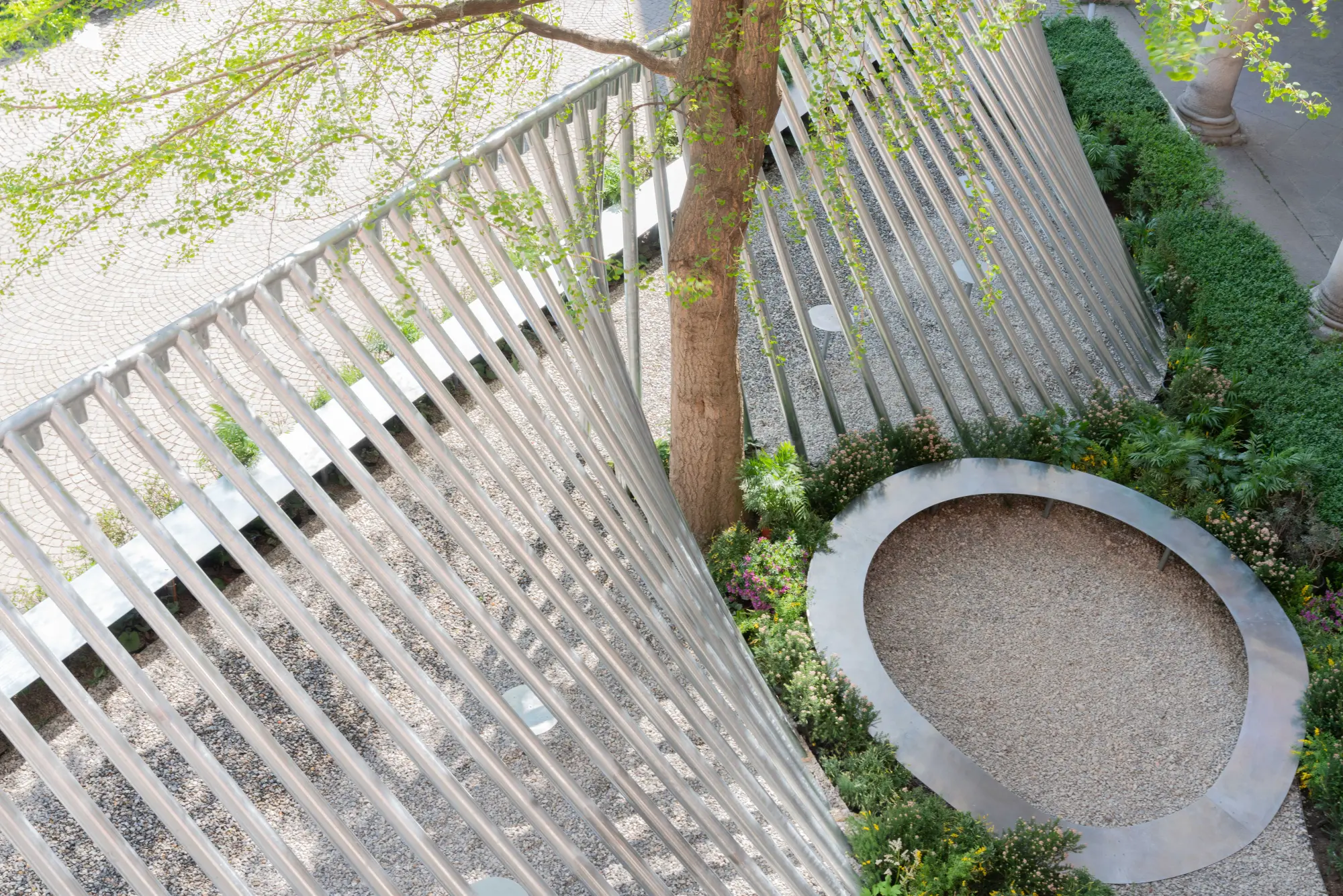 Milan Design Week: ‘A Beat of Water’ highlights the power of the precious natural resource
Milan Design Week: ‘A Beat of Water’ highlights the power of the precious natural resource‘A Beat of Water’ by BIG - Bjarke Ingels Group and Roca zooms in on water and its power – from natural element to valuable resource, touching on sustainability and consumption
By Ellie Stathaki
-
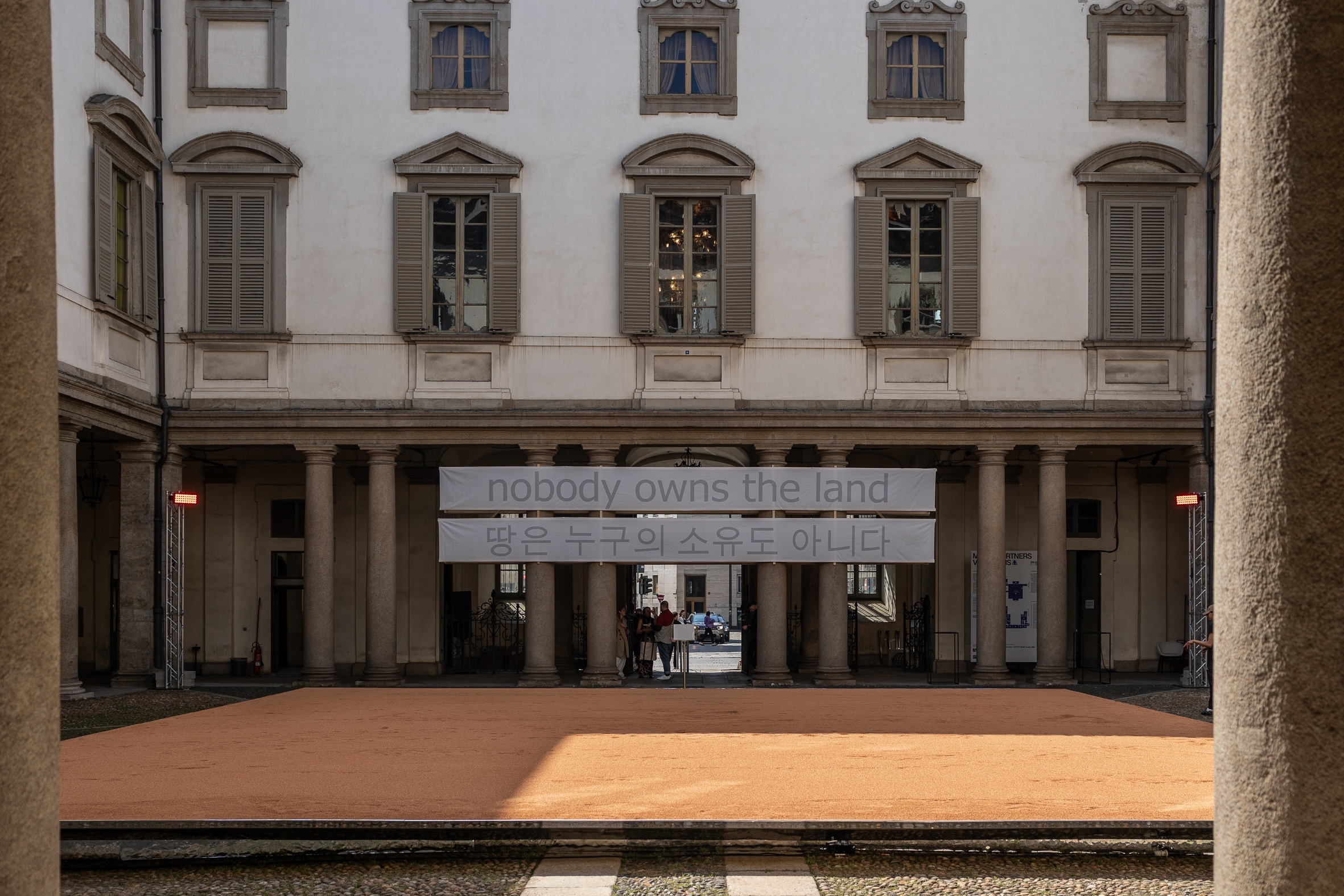 This Milan Design Week installation invites you to tread barefoot inside a palazzo
This Milan Design Week installation invites you to tread barefoot inside a palazzoAt Palazzo Litta, Moscapartners and Byoung Cho launch a contemplative installation on the theme of migration
By Ellie Stathaki
-
 The upcoming Zaha Hadid Architects projects set to transform the horizon
The upcoming Zaha Hadid Architects projects set to transform the horizonA peek at Zaha Hadid Architects’ future projects, which will comprise some of the most innovative and intriguing structures in the world
By Anna Solomon
-
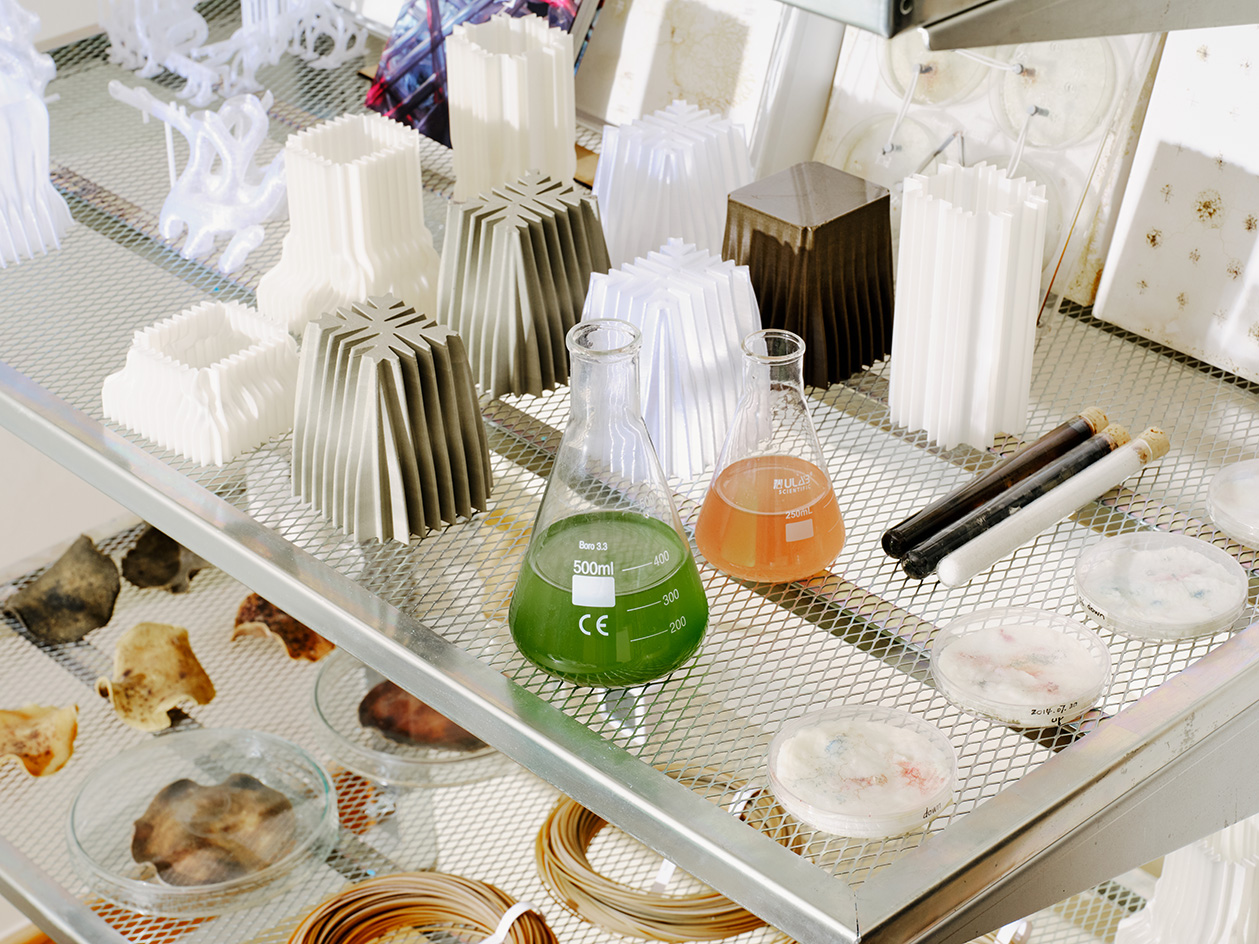 Is biodesign the future of architecture? EcoLogicStudio thinks so
Is biodesign the future of architecture? EcoLogicStudio thinks soWe talk all things biodesign with British-Italian architecture practice ecoLogicStudio, discussing how architecture can work with nature
By Shawn Adams
-
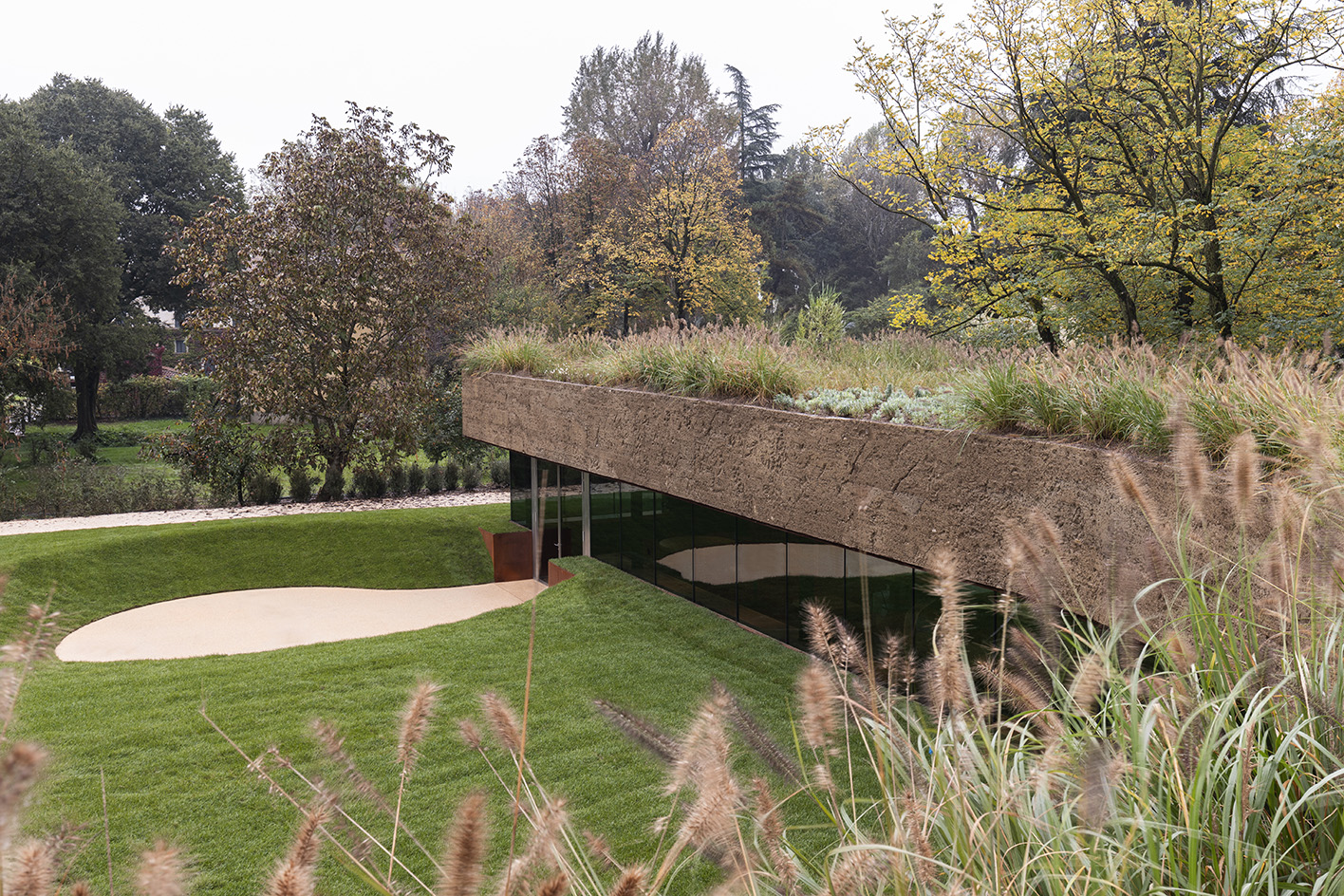 Meet Carlo Ratti, the architect curating the 2025 Venice Architecture Biennale
Meet Carlo Ratti, the architect curating the 2025 Venice Architecture BiennaleWe meet Italian architect Carlo Ratti, the curator of the 2025 Venice Architecture Biennale, to find out what drives and fascinates him ahead of the world’s biggest architecture festival kick-off in May
By Ellie Stathaki
-
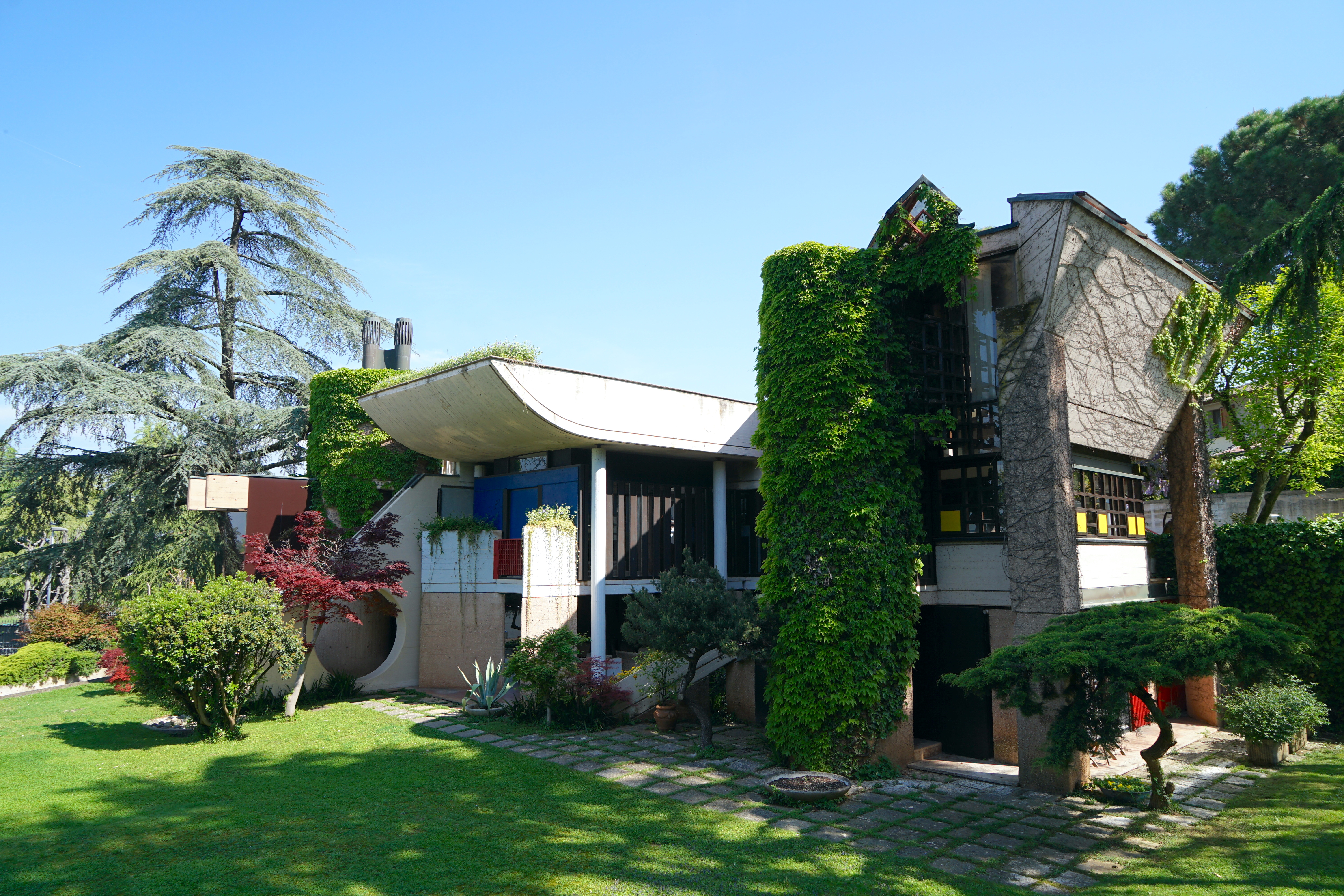 The brutal harmony of Villa Caffetto: an Escheresque Italian modernist gem
The brutal harmony of Villa Caffetto: an Escheresque Italian modernist gemThe Escheresque Italian Villa Caffetto designed by Fausto Bontempi for sculptor Claudio Caffetto
By Adam Štěch