A dramatic new lakeside cabin in the Canadian wilderness rises above the trees
Kariouk Architects' lakeside cabin ‘m.o.r.e. CLT’ explores new material approaches while making a minimal impact on a precious landscape
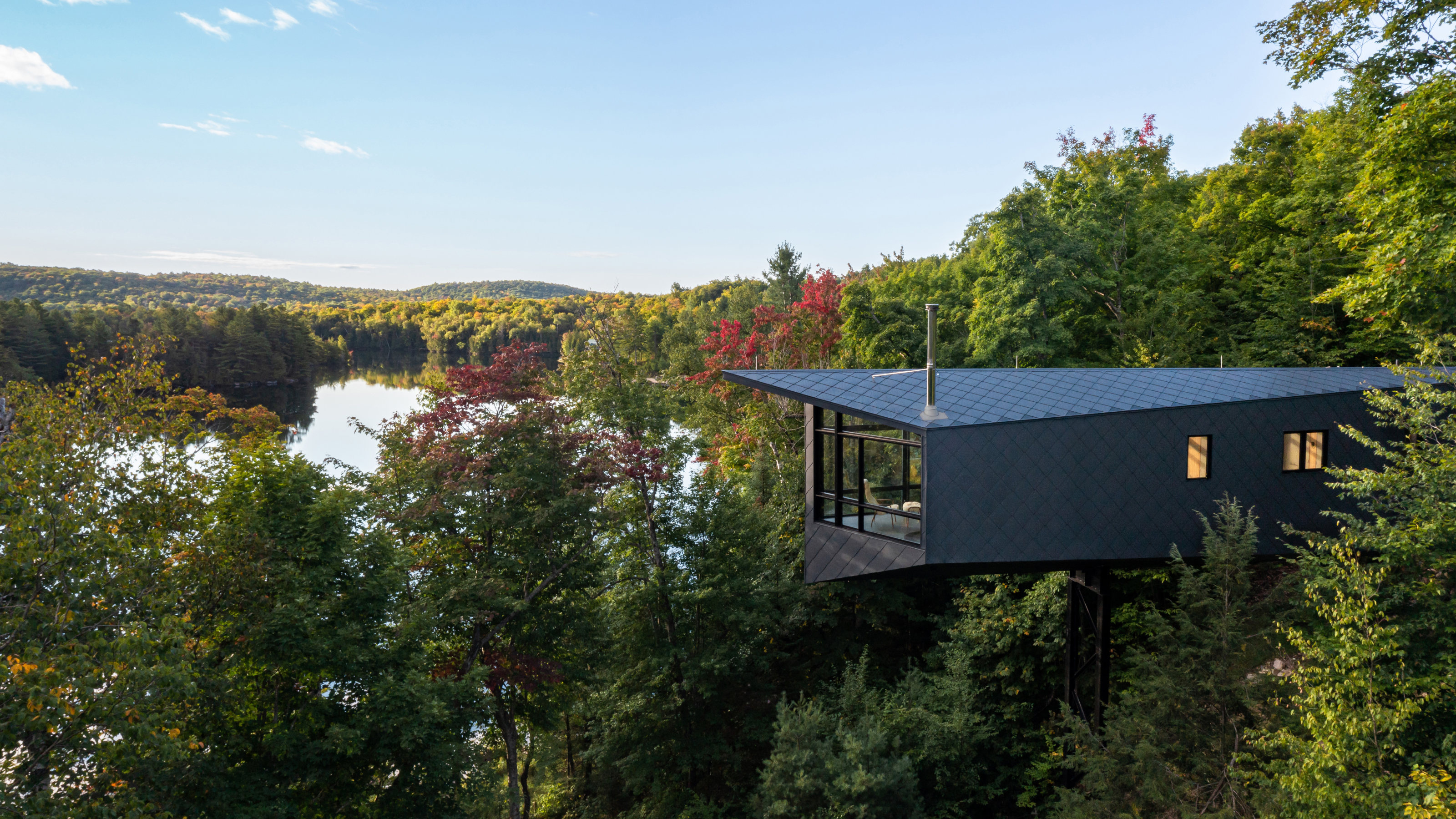
Canadian practice Kariouk Architects' new lakeside cabin is part of a distinct niche the studio has carved, specialising in dramatic domestic architecture in a sylvan setting. We recently toured the Ottawa-based studio’s Forest Retreat. Its new off-grid project is far more modest in scale but massively ambitious in terms of its structure.
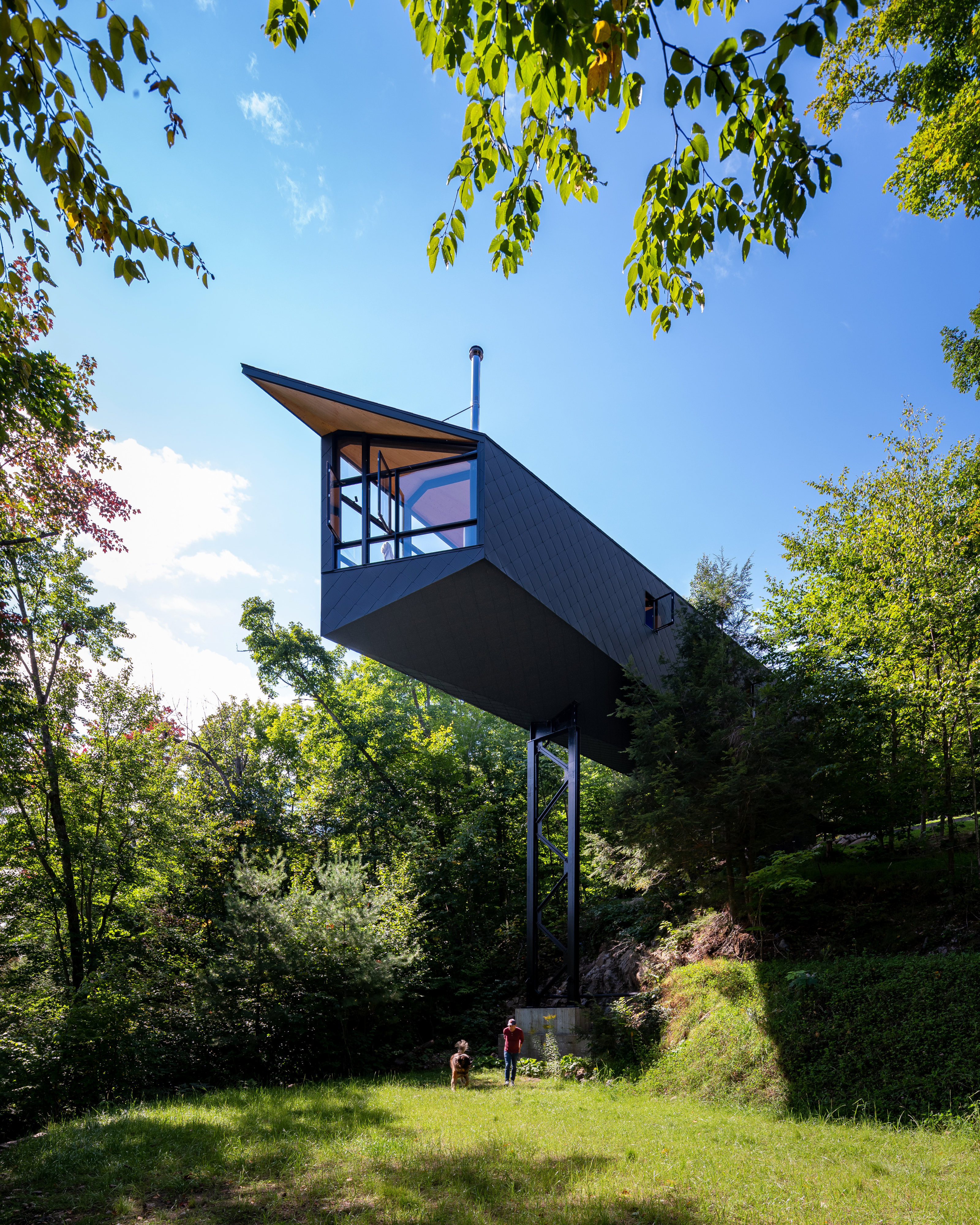
The cabin is raised above the lakeside plot on a steel mast
A dramatic lakeside cabin in Canada
The m.o.r.e. CLT Cabin is undeniably a cabin, but it bears very little resemblance to the traditional image of a cosy, compact structure nestling in the woods. As the architects note, ‘These [kinds of] buildings help to sustain the myth that by appearing to be at one with the land, their owners are making less of an impact on the environment.’
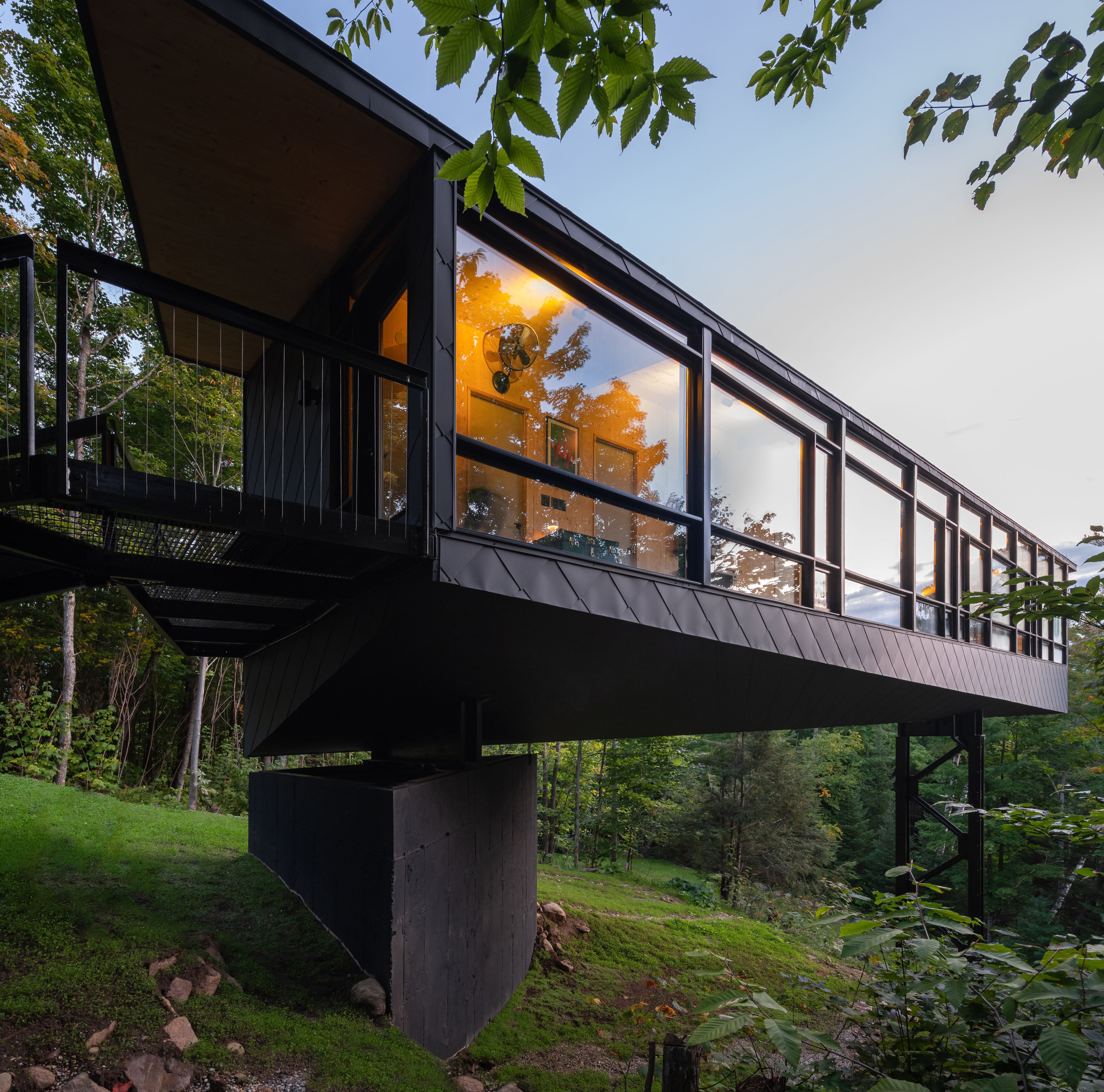
The cabin is anchored to the hillside at the top of the slope
Instead, Kariouk has taken a dramatic structural approach to minimising the cabin’s footprint, using a huge steel mast to support a cantilevered form that tapers to a point as it reaches out across a sloping lakeside plot. The structure is made from cross laminated timber (the CLT in the cabin’s name), which minimises construction waste, while the entire house is off-grid and designed to be highly energy efficient. On top of all that – or should we say, beneath it – is a new habitat for endangered local bats.
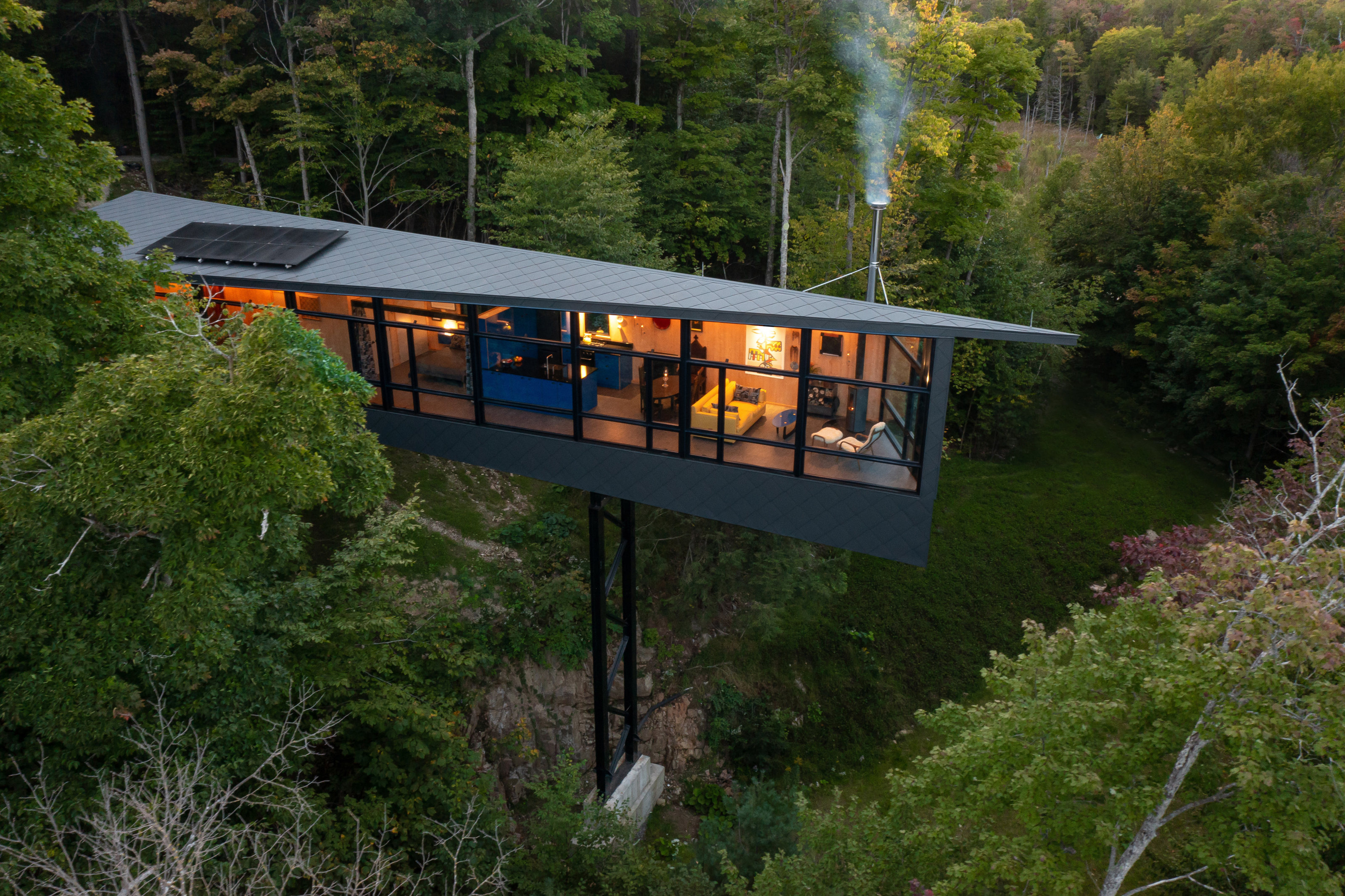
The cabin reaches out above the treetops
The slender cabin is reached by an entry ramp, with a long, south-facing glazed corridor that points you towards the living, dining and kitchen area at the pointy end of the building. Along the way you pass a utility room, a guest bedroom, a bathroom and a principal bedroom, before the space opens out into the open-plan living space.
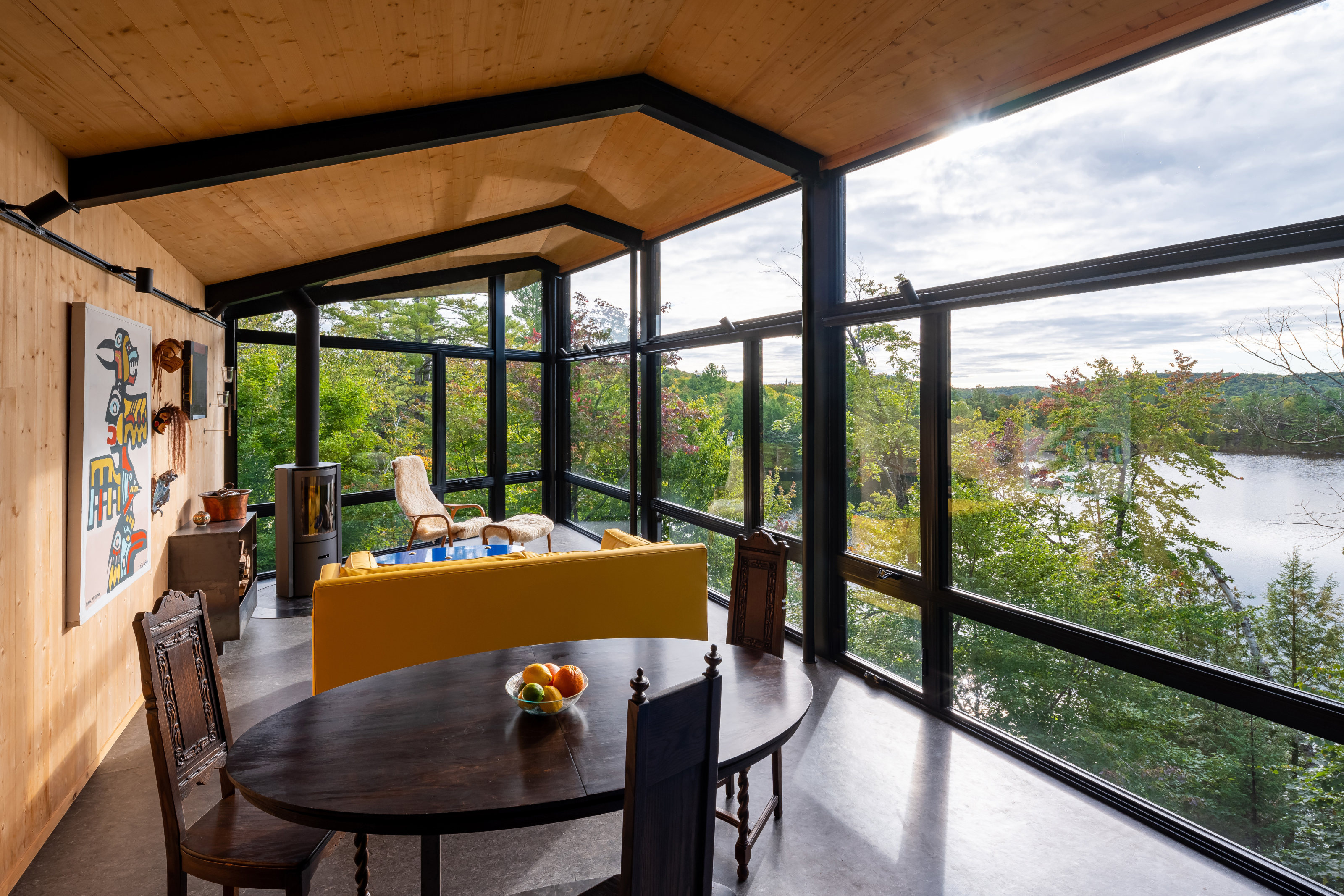
The main living area has an unrivalled lake view
The architects note that there’s pretty much nothing in this plan and programme that’s surplus to requirements. Rooms are modestly scaled, the form and environmental impact have been carefully considered to pass local building codes, and despite the technical prowess of the structure and systems, the cabin is very much subsumed by the surrounding forest.
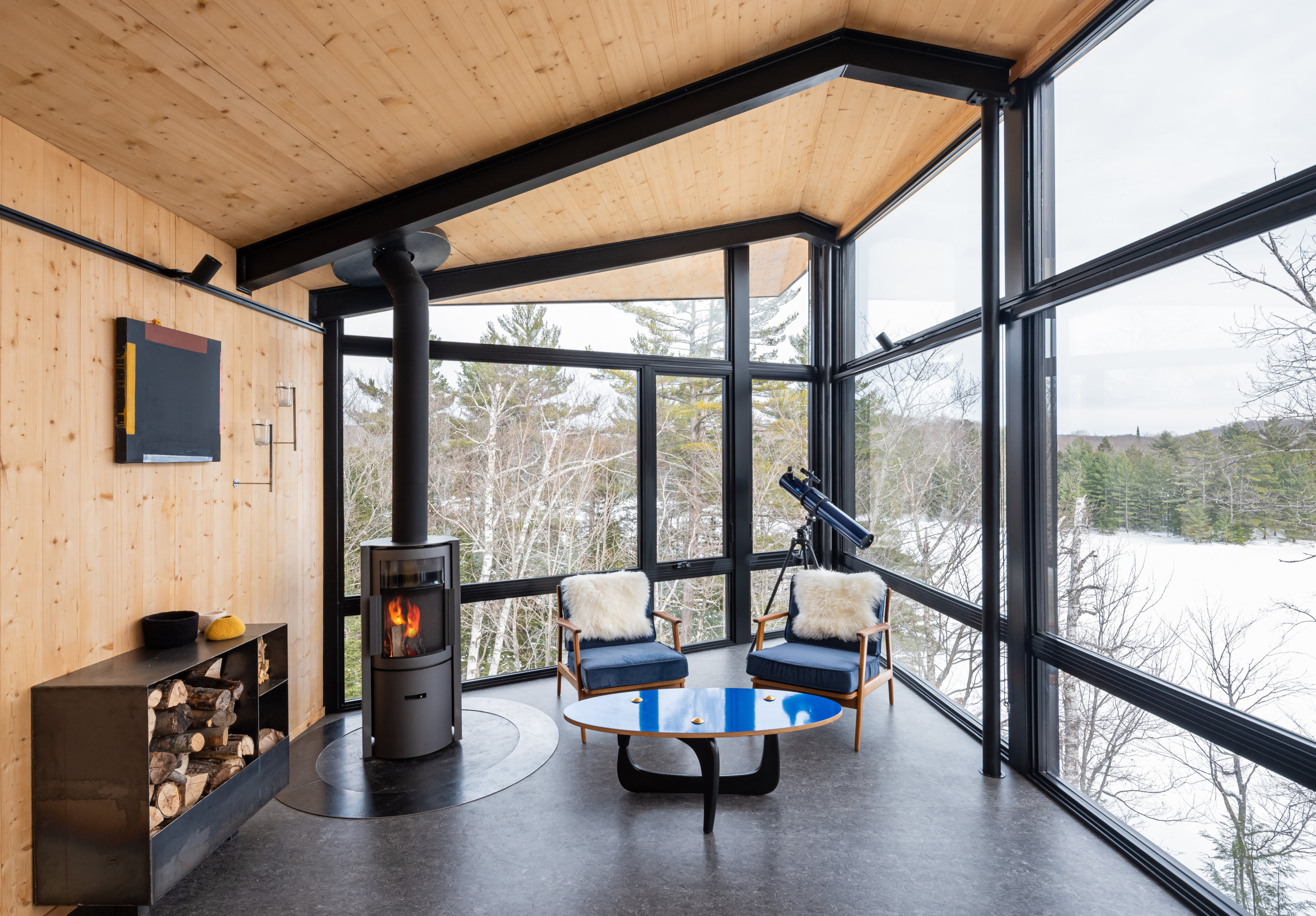
A wood-burning stove provides added heat in winter
An unconventional home, with an unconventional name (‘m.o.r.e. is derived from the first initial of the clients’ grandmothers … all immigrants with very difficult but joyous lives, [who] were instrumental in nurturing skillsets whereby more was always done with less, and graciously so’), the cabin was partly shaped by the requirement to set any structures back 30m from the lake shore. The raised structure avoided the need to blast away part of the cliff face. Even so, it took two years to persuade the planning authorities.
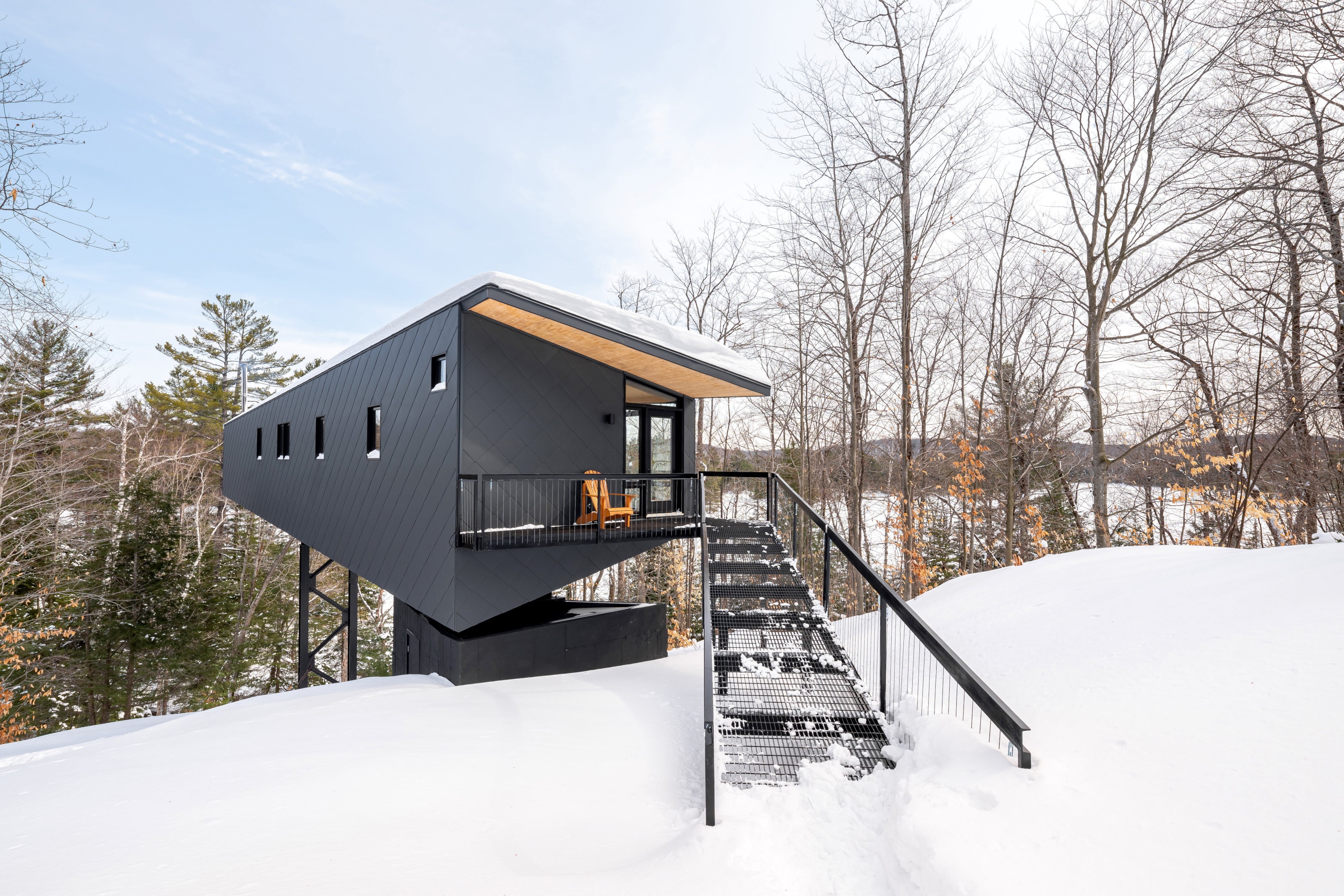
A raised walkway provides access
The steel supporting mast (which also houses the bat habitats) is set into a concrete footing, with another footing at the top of the slope where the metal walkway and porch meet the structure – these are the only uses of the material in the whole project. The walls and roof are made of cross laminated timber panels and glulam beams for the floors, all of which were fabricated off site. Clever ‘folded’ panels provide the structural strength required for the big spans.
Receive our daily digest of inspiration, escapism and design stories from around the world direct to your inbox.
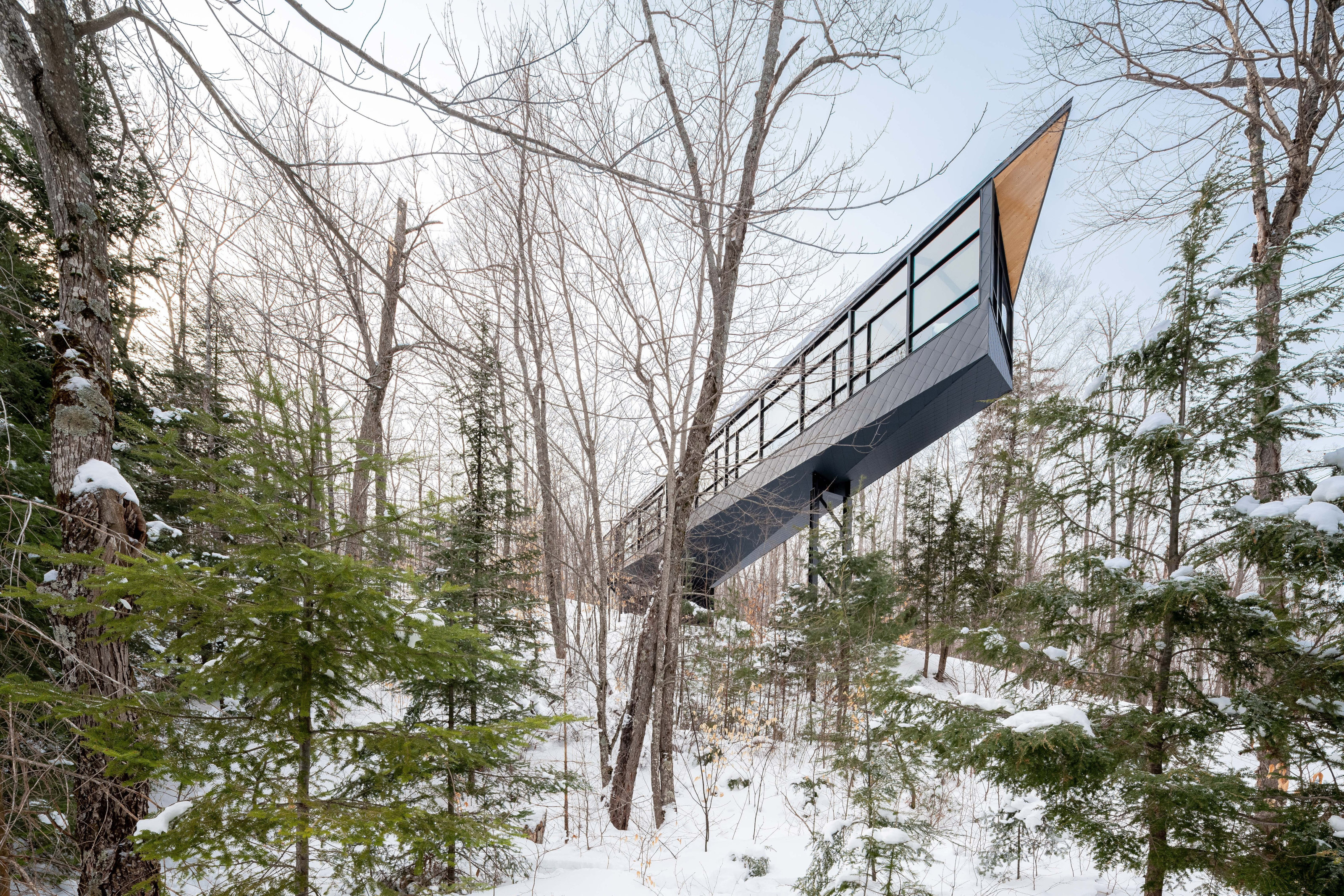
The cabin provides a dramatic form in winter
Generous 12ft ceilings are paired with a south-facing walls of glass that offer up a breathtaking vista of the forest. On the roof, a small solar array provides power, while the elevated position ensures that cross-winds provide natural ventilation.
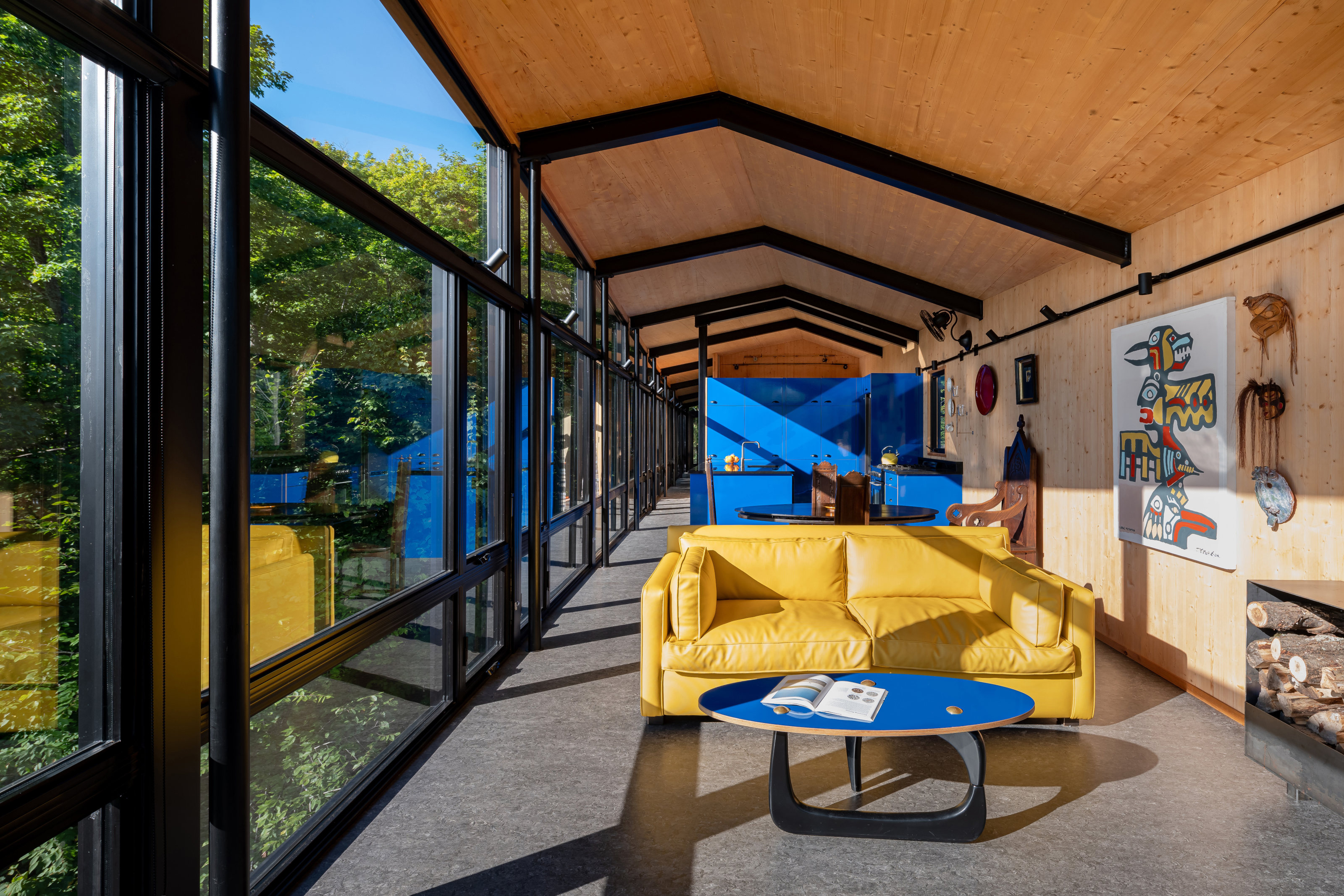
Looking back towards the kitchen and dining area
A wood-burning stove in the main living adds a homely touch, even if it’s not the purest environmentally friendly heating solution.
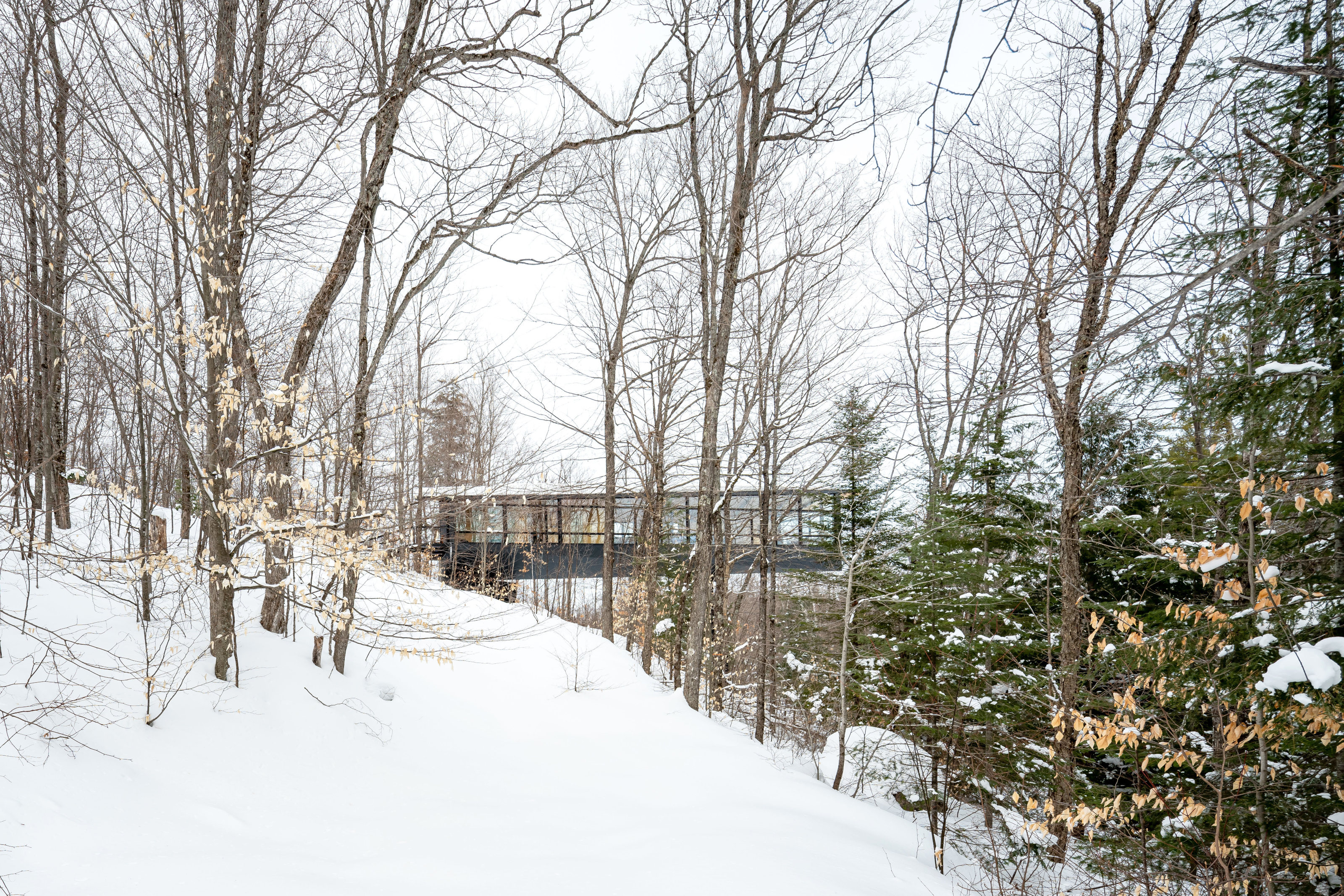
The cabin in winter
The underside of the long roof structure is exposed timber, with the framing for the roof and glazing painted a contrasting black.
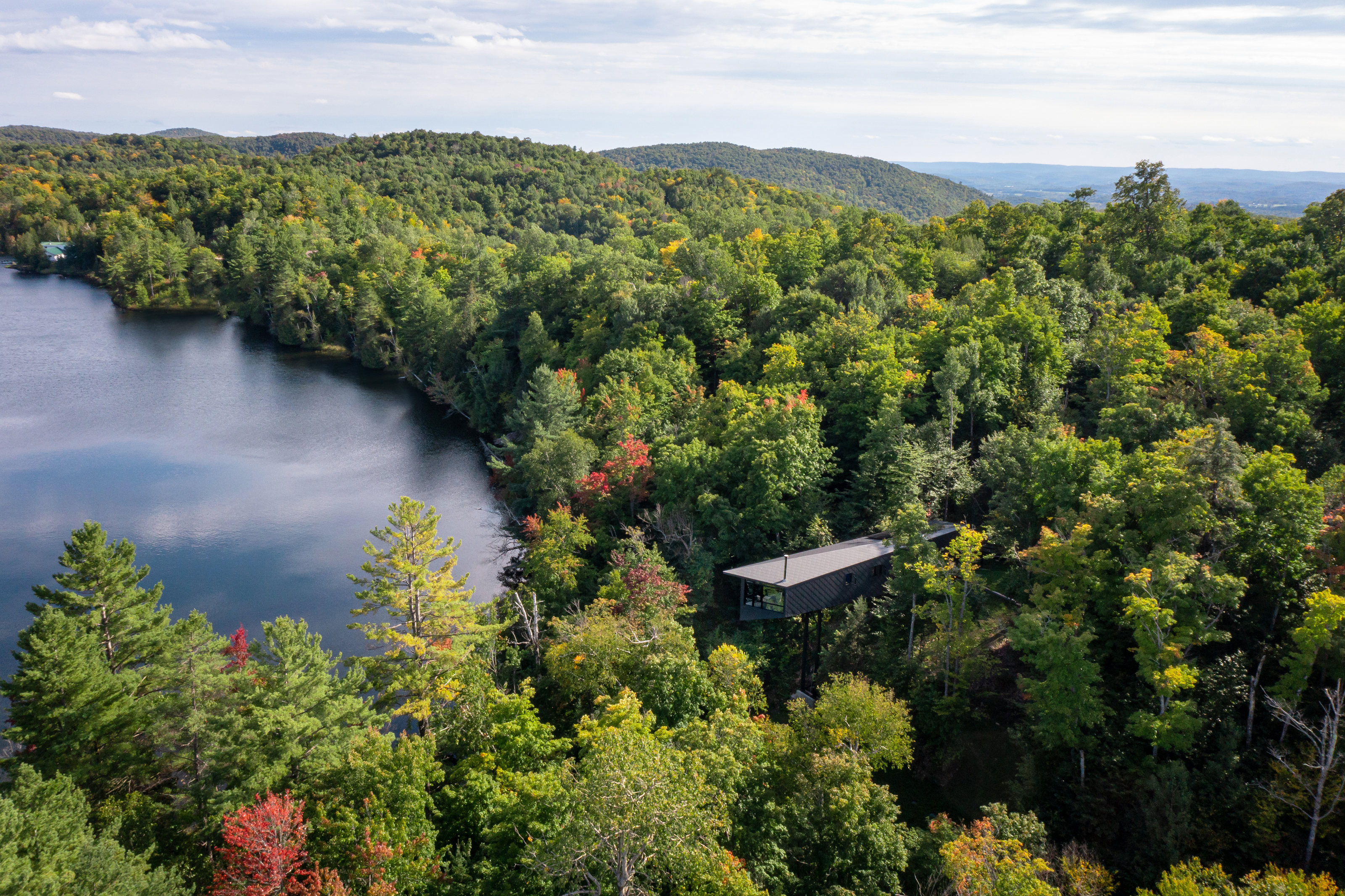
The m.o.r.e. CLT Cabin in context
The rest of the structure is wrapped in dark metal. In summer, the house becomes a part of the rich green backdrop, whilst in winter, the slender forms of the glazing, mast and structure create a horizontal form that stands out amongst the naked trees.
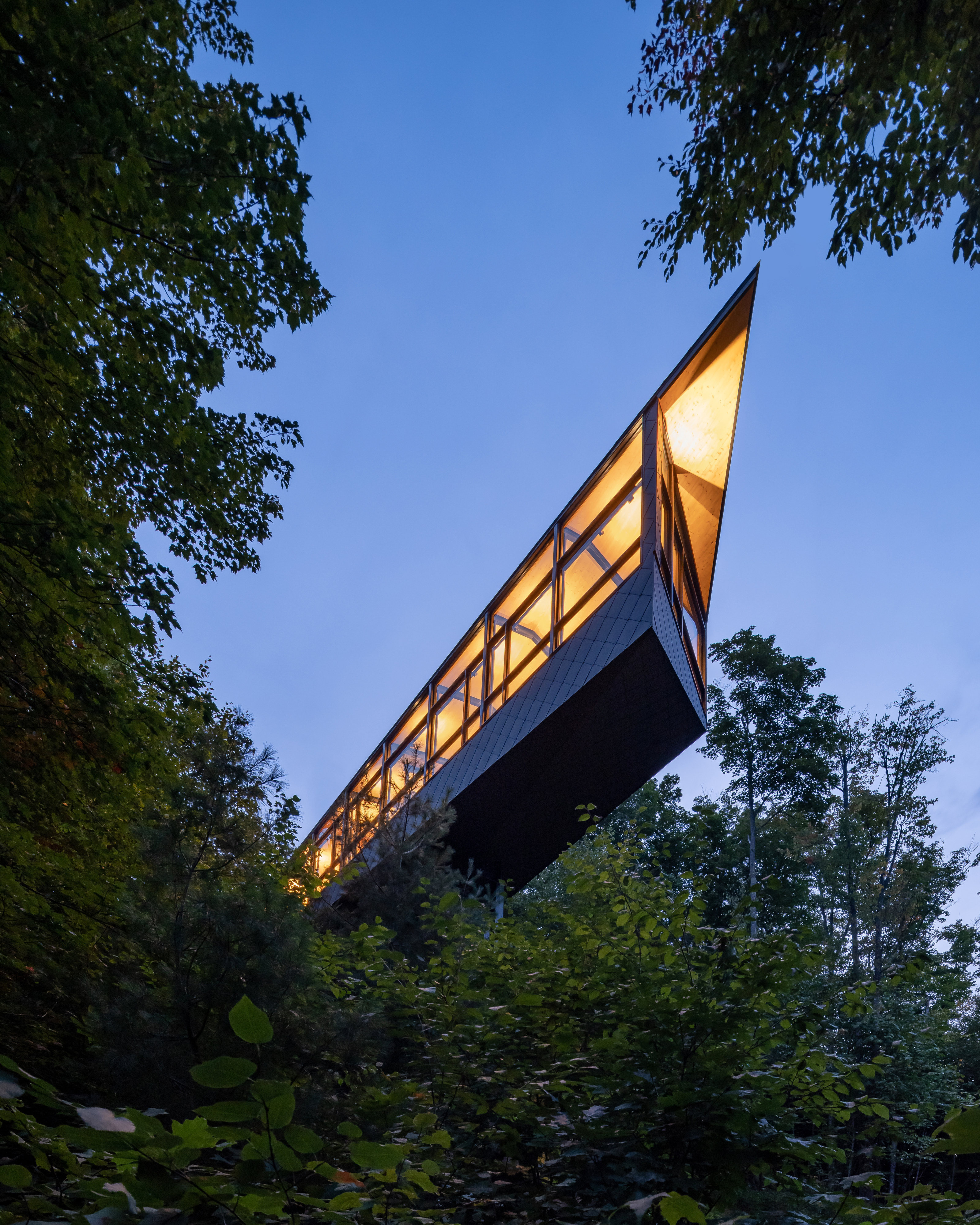
Jonathan Bell has written for Wallpaper* magazine since 1999, covering everything from architecture and transport design to books, tech and graphic design. He is now the magazine’s Transport and Technology Editor. Jonathan has written and edited 15 books, including Concept Car Design, 21st Century House, and The New Modern House. He is also the host of Wallpaper’s first podcast.